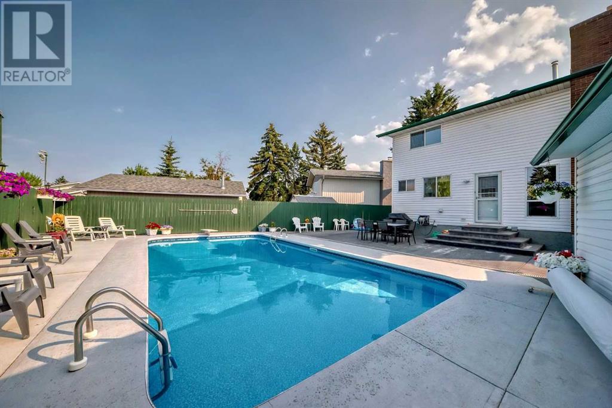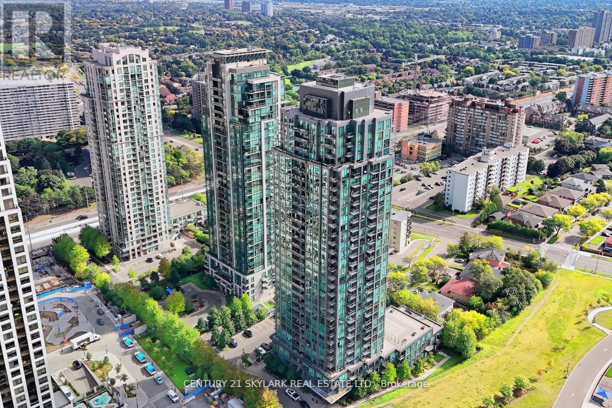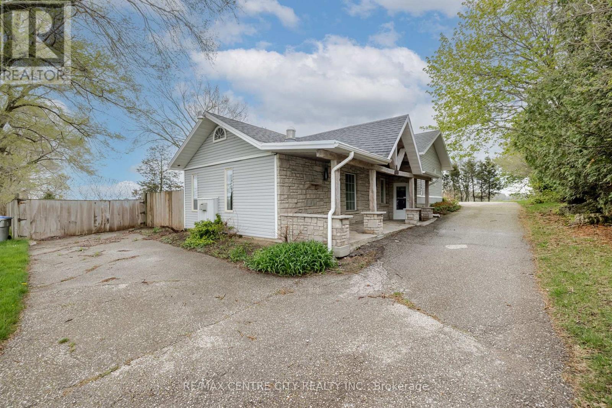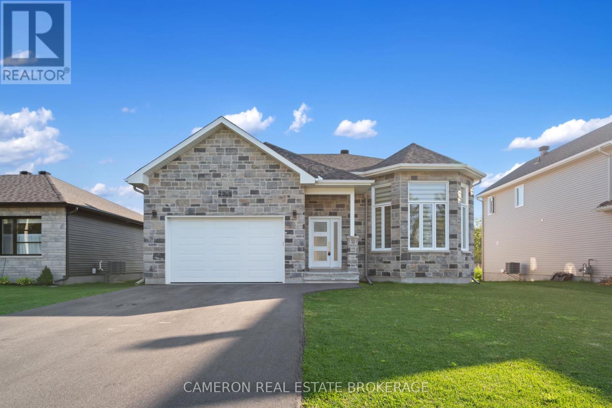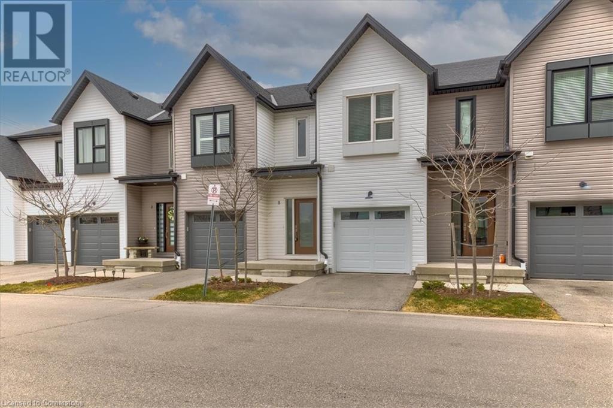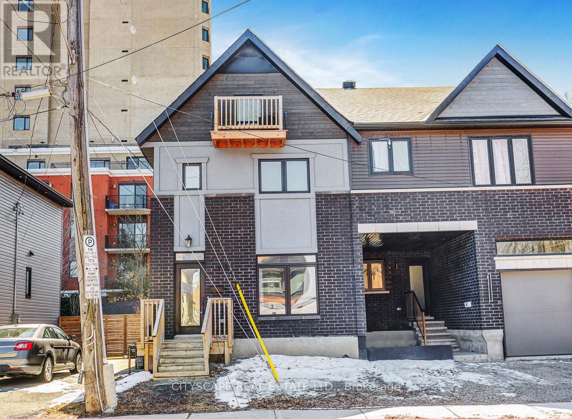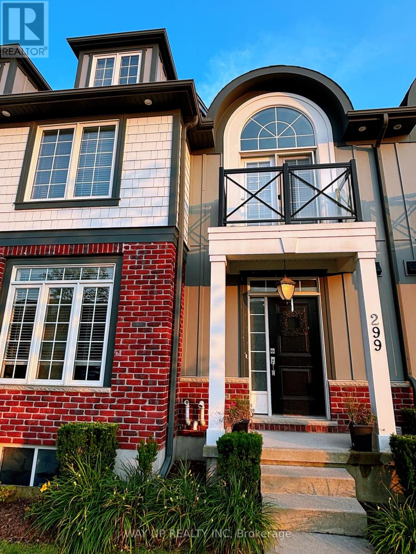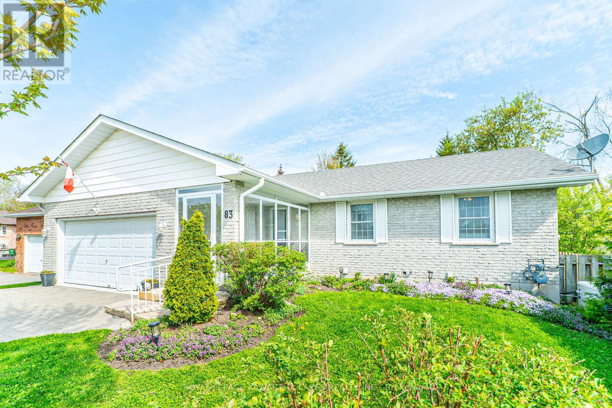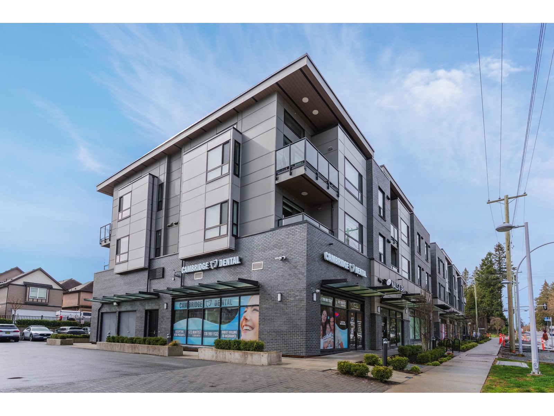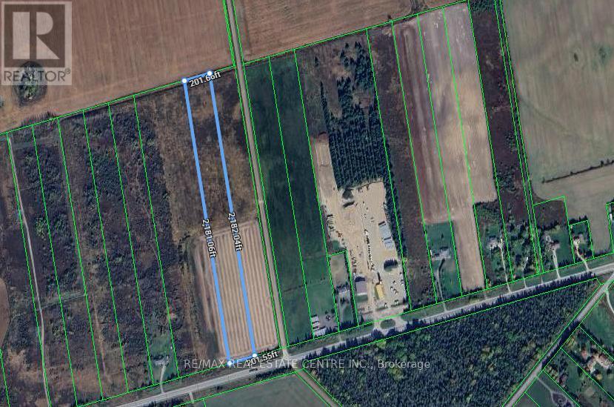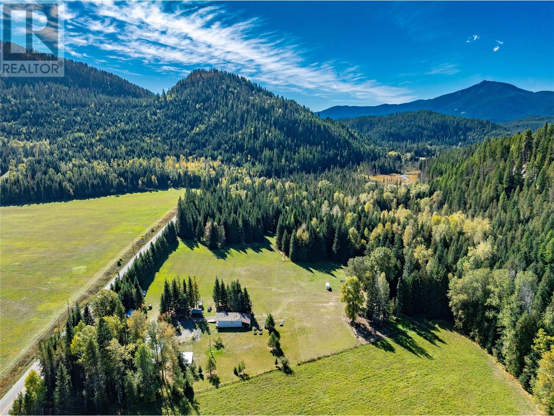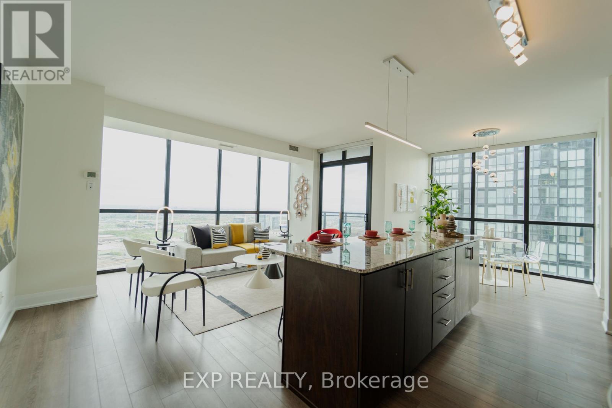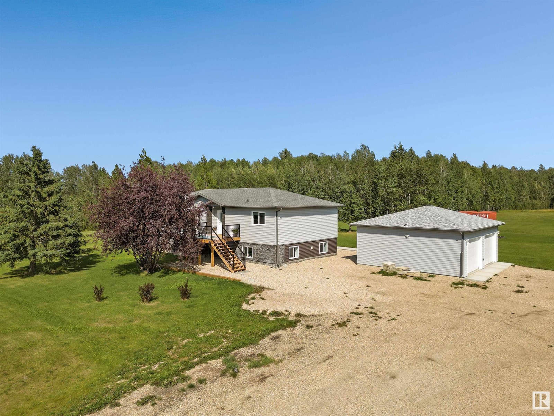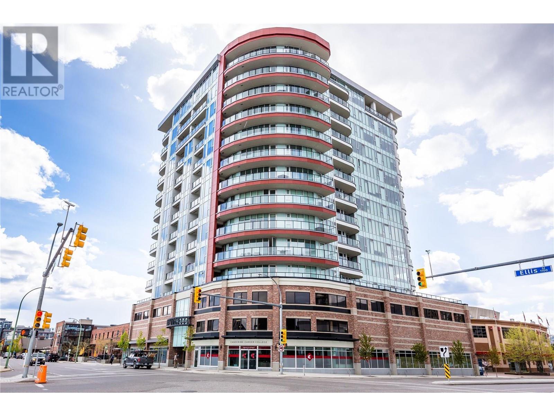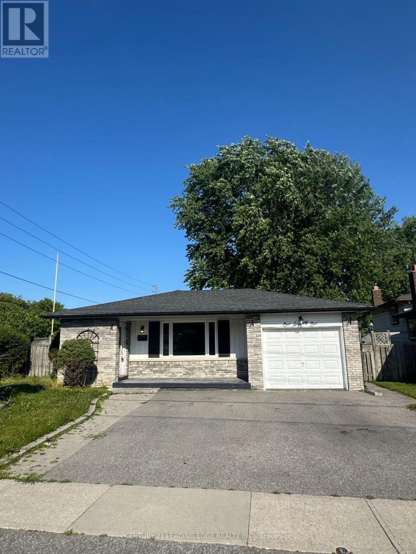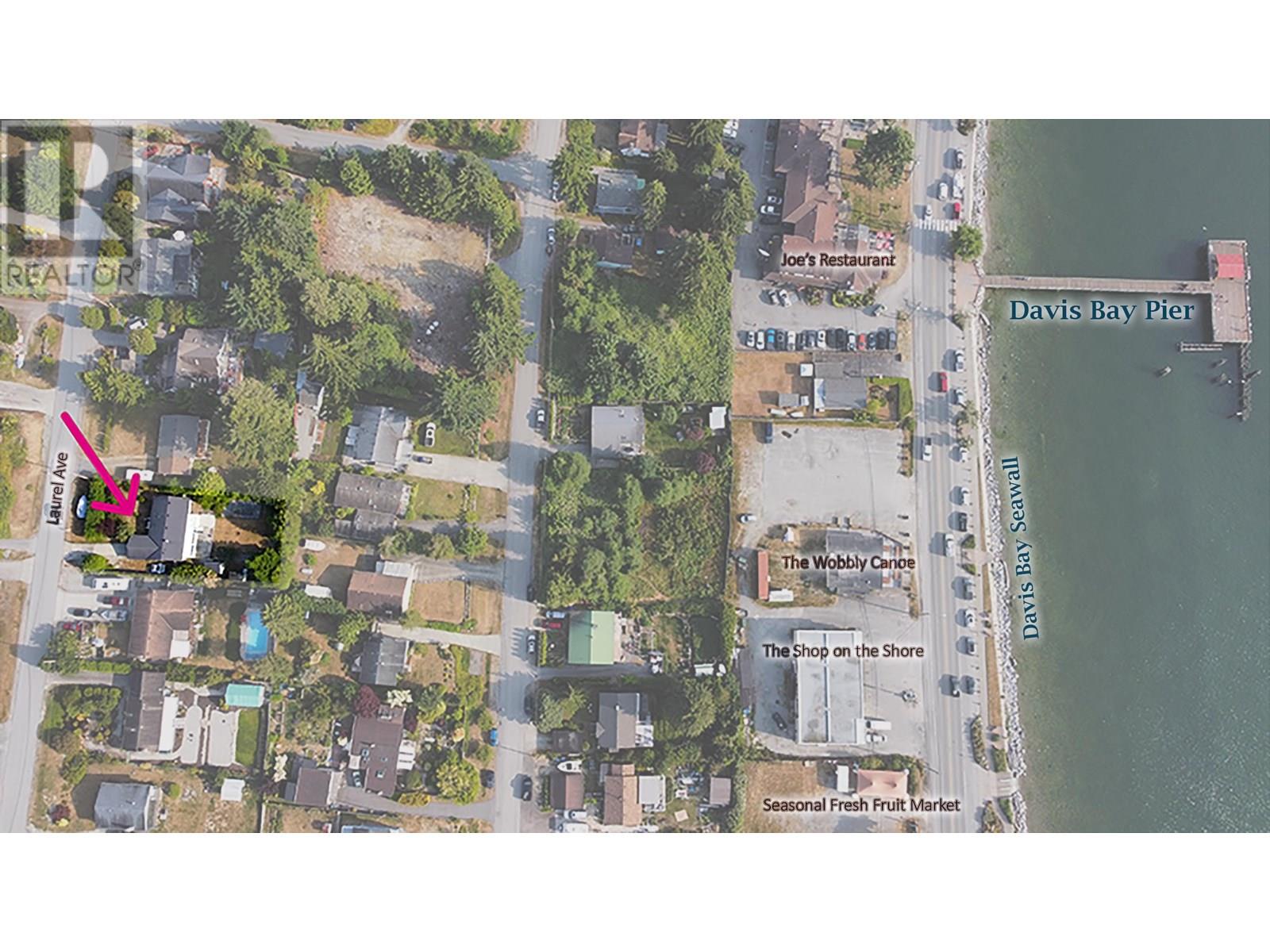131 Countryside Crescent
Kitchener, Ontario
Welcome to this fantastic legal duplex investment opportunity in the desirable Country Hills neighborhood of Kitchener! This exceptional 4+2 bedroom raised bungalow delivers immediate returns with a fully legal 2-bedroom basement apartment featuring a separate rear entranceperfect for savvy investors and house-hackers. The spacious main level offers four bright bedrooms, a sun-filled living and dining area with large windows, and an inviting eat-in kitchen with oak cabinetry and a tile backsplash. Enjoy direct walkout access to a two-tier concrete patiopartially covered for year-round enjoyment.The basement apartment is a rental goldmine, featuring two generous bedrooms, a full 3-piece bathroom, an oversized recreation room, and a dedicated laundry area. With a single garage and double-wide driveway accommodating up to four vehicles, parking is effortless. Situated on a generous 50' x 115' lot, this home boasts recent updates including: Electrical Panel (2023) Roof (2019), Furnace (2021), AC (2018), Water Heater (2018), and Water Softener (2016). Don't miss this exceptional home in a prime location! (id:60626)
Exp Realty
3333 Confidential Street
Vancouver, British Columbia
Located in one of the busiest blocks in Yaletown this successful Sushi restaurant, earns up to $30,000 per month in profit. The room is 1027 sqft with a food primary license for 39 people. The rent is $10,500 all in. Do not approach staff. Contact the listing agent for details. (id:60626)
RE/MAX Real Estate Services
420 Whitehorn Place Ne
Calgary, Alberta
Welcome to this hidden gem in community of whitehorn NE . Rare opportunity to own this house on a large lot and well kept house, a dream come true for swimming/pool lovers. Very rare opportunity to buy house with good size(16'x32' & 5-10feet deep) swimming pool in calgary. Renovated kitchen with all stainless steel appliances and an ireland - easy access to community parks, Tennis court. Great friendly park and walking path right around the community to enjoy the summers. Enjoy wet bar, exercise room, and watch tv in the great room with fireplace in the basement. A property like this hardly comes around for sale. Maintenance free Back yard with over size double heated garage with swimming pool and concrete pad for your Boat and or RV. Lots to mention, BOOK YOUR PRIVATE SHOWING TO VIEW THIS GREAT PROPERTY. Three bedroom Three and half Bath with fully finished basement, MUST SEE. Walking distance to elementary, junior high and high school. Community center is 3 minutes of walk. Tennis court, basketball court, soccer grounds, base ball diamond and lot of green space for kids to play and adults and seniors to walk nearby. Paved back lane. Bus and train stations are at walking distance. Lots to mention, don't miss this one just make an appointment to view. (id:60626)
Maxvalue Realty Ltd.
2902 - 3525 Kariya Drive
Mississauga, Ontario
Welcome to your luxury home! Perfect for a young family! The unit boasts a spectacular unobstructed city wide view, open concept layout, upgrade finishes thru-out. 9ft ceilings, hardwood floors, granite counter tops, gorgeous! Ideal location. Recreational facilities, pets permitted. (id:60626)
Century 21 Skylark Real Estate Ltd.
20 Lewiston View Ne
Calgary, Alberta
Discover this stunning home in the highly sought-after community of Lewiston! Perfectly located just minutes from Stoney Trail and the airport, this brand-new Sterling Homes masterpiece offers luxury and functionality at every turn.Step inside to find a 4th bedroom and a full washroom on the main floor, ideal for guests or multi-generational living. The beautifully upgraded two-toned kitchen features a gas range, hood fan, spacious pantry, and stylish cabinetry, seamlessly blending elegance and convenience. The living room boasts an electric fireplace, complemented by elegant light fixtures throughout the home.Enjoy natural light all day with massive patio doors and huge windows, while the upgraded railing and vaulted ceilings in the loft add a grand, airy feel. The primary bedroom is impressively spacious, complete with large windows and a generous walk-in closet. Secondary bedrooms are also well-sized, each featuring its own walk-in closet for added storage.With stacked laundry on the upper floor, a spacious garage, and exceptional craftsmanship, this home is the perfect blend of modern style and everyday comfort. Don't miss out on this prime location and incredible opportunity! (id:60626)
RE/MAX House Of Real Estate
7641 Lakeshore Road
Lambton Shores, Ontario
Amazing potential here ! Looking for a nice home with an incredible shop on a half-acre ? With a little imagination and creativity this property can check all the boxes. The house has a unique layout, with large principal rooms and multi level walkouts to porch/decks. Bright living room with fireplace. Large country eat-in kitchen. Recently renovated bathroom and laundry upstairs, as well as a complete basement renovation. The shop is a dream for the handyperson/mechanic or car enthusiast. Upon entry there is an office/lobby, with heated floors. The main shop is heated as well, and there's also a 2 pc washroom. Side bay for a small car or yard equipment. Reinforced concrete floors, and a bonus upstairs loft for storage. Tall overhead door in main shop for RV. There's also a cute little shed for rest and relaxation, or as a potential playhouse for the kids. Buildings serviced with municipal water and natural gas. You gotta see this one in person to appreciate the possibilities ! (id:60626)
RE/MAX Centre City Realty Inc.
701 - 355 Rathburn Road E
Mississauga, Ontario
Absolute show-stopper! Corner Unit! A rare gem for anyone craving the spacious feel of a townhome with the ease of condo living! Step into this stylish and functional 3-bedroom, 2-bath corner suite in the highly desirable Rathwood community. Boasting 1,160 sq. ft. of sun-soaked, southwest-facing living space with stunning, unobstructed 7th-floor views of the Mississauga skyline, this stylish unit checks all the boxes. Enjoy 2 coveted parking spots, generous storage solutions, and custom built-in cabinetry throughout. The sleek, upgraded kitchen and modern flooring elevate the space, while the layout is perfect for effortless entertaining or laid-back living. Just minutes from parks, transit, major highways, and Square One, this condo is where smart design meets ultimate convenience. Welcome home. (id:60626)
West-100 Metro View Realty Ltd.
88 Courtleigh Square
Brampton, Ontario
Welcome to 88 Courtleigh Square, a beautifully renovated 3+1 bedroom, 3-bathroom townhome located in a family-friendly Brampton neighbourhood. This bright and spacious home offers modern upgrades throughout, including hardwood flooring on the stairs and upper level, an added powder room on the main floor, and a fully finished basement with a separate living space. The main level features an open-concept layout with a family-sized kitchen that walks out to a private backyard finished with low-maintenance stone tiles. The kitchen also includes a custom-built pantry, marble tile countertops, and a matching backsplash, perfect for everyday living and entertaining. Upstairs, you'll find three well-sized bedrooms and an upgraded 3-piece bathroom featuring marble tiles and a sleek glass shower door. The finished basement adds valuable living space with one bedroom, a full bathroom with standing shower, a second kitchen, and a cozy living area ideal for extended family or guests. Additional updates include a new storm door, replaced roof shingles, and pot lights throughout the main floor and basement, adding warmth and style to every room. Included with the home are all major appliances: a Samsung washer and dryer, stainless steel dishwasher, two refrigerators, and an electric stove. Situated in a prime location, this home is walking distance to top-rated schools such as Terry Fox PS, St. Leonard, Robert H. Lagerquist, and Notre Dame CSS. You're just minutes from parks like Loafers Lake and Chinguacousy Park, as well as the Cyril Clark Library. Sandalwood Plaza offers grocery stores, restaurants, and daily essentials nearby. With convenient access to Brampton Transit, Züm routes, and Highways 410 and 407, commuting is quick and easy. Don't miss your opportunity to own this move-in ready home in one of Brampton's most convenient and sought-after communities. (id:60626)
RE/MAX Ace Realty Inc.
2305 Sebastien Road
Cornwall, Ontario
MODERN 3 BEDROOM HOME! Are you in the market for a beautifully finished + perfectly sized 1640 sq.ft. home with an attached 1.5 car garage and no rear neighbours? Be amazed from the moment you step in be it from the gleaming hardwood floors or the 10' ceilings in the naturally bright living room! Up a few steps you'll find a massive gourmet 2-tone kitchen complete with floor to ceiling cabinetry, a large eat-in island and of course stunning quartz countertops. The kitchen additionally provides access to the rear yard deck + opens to the dining area and down the hallway lies the main 4pc bath along with 3 good sized bedrooms including a spacious primary boasting a gorgeous 3pc ensuite and a walk-in closet. Situated in the West End of the City within walking distance to the Canal Lands + the St Lawrence River, Riverdale Park + the Splash Pad, Public Transit and the Bike/Waterfront Trail. Seller requires SPIS signed & submitted with all offer(s) and 2 full business days irrevocable to review any/all offer(s). (id:60626)
Cameron Real Estate Brokerage
110 Fergus Avenue Unit# 3
Kitchener, Ontario
Prepare to be impressed by this beautiful townhome, situated in the highly sought-after and family-friendly Kitchener neighbourhood. As you enter, you're greeted by a spacious foyer, a convenient powder room, and inside access to the garage. The kitchen is a chef’s dream, featuring abundant white cabinetry, a classic white subway tile backsplash, a large quartz island, and premium stainless-steel appliances. The open-concept design flows effortlessly into the dining area, leading to a bright and inviting living room with large glass sliding doors that allow natural light to flood the space. Step outside to the generous backyard with a wooden deck, perfect for outdoor relaxation. Upstairs, you'll find a spacious primary bedroom with a large walk-in closet and an ensuite featuring a glass shower. The upper level also includes convenient laundry facilities and two additional bedrooms, ideal for family or guests. The basement offers plenty of room for future customization to meet your family’s needs. Located near top-rated schools, Chicopee Ski Hill, scenic walking trails, parks, Fairview Park Mall, and popular restaurants like Charcoal Steakhouse, this home provides both convenience and lifestyle. With easy access to major highways, commuting is a breeze. Don’t miss the opportunity to tour this exceptional home—schedule your private showing today! (id:60626)
Royal LePage Burloak Real Estate Services
4630 County Road 2 Highway
Loyalist, Ontario
A Rare Countryside Gem on Nearly 10 Acres Just Minutes from Hwy 401 and Kingston! Don't miss this incredible opportunity to own your own private retreat nestled on just under 10 picturesque acres perfectly situated minutes from Highway 401 and a short drive to Kingston, Odessa, and Napanee. This is your chance to invest in a peaceful, rural lifestyle with the convenience of nearby city access! This bright and spacious home has been thoughtfully updated, blending modern comfort with classic country charm. The main floor welcomes you with a warm and inviting layout, featuring a sun-filled dining area, a stylish kitchen with granite countertops and ample cabinetry, a cozy living room with hardwood flooring, and a charming corner fireplace. You'll also find a flexible family room, a handy mudroom, laundry area, and a convenient main-floor powder room. Upstairs, three generously sized bedrooms offer restful retreats, complemented by a beautifully renovated 4-piece bathroom. Outside, the possibilities are endless. The expansive detached 3-car garage provides plenty of space for vehicles, hobbies, and a workshop. The nearly 10-acre lot offers open space for gardening, hobby farming, or simply enjoying the peaceful natural beauty. A gravel road stretches nearly the entire length of the property, making it easy to explore your land on foot, bike, or ATV. Whether you're looking for space to grow, a place to relax, or a smart long-term investment this rare find truly has it all. (id:60626)
RE/MAX Hallmark First Group Realty Ltd.
68 Prince Albert Street
Ottawa, Ontario
Ideally located on a cul-de-sac in the gentrifying community of Overbrook, this three-storey 3bed/3bath semi-detached home provides modern finishes, tons of living space, a functional floorplan, and all of the practicalities of living in a lovely urban community just east of Ottawa's downtown core. Warm and inviting front foyer. Open-concept kitchen with breakfast bar, timeless white cabinetry, quartz countertops. Kitchen overlooks main living area which features hardwood floors, pot-lights and patio-door leading to backyard. Convenient main floor powder-room. Bonus main floor family room ideal for secondary living space or home office. Second level features primary bedroom with 3-piece ensuite and walk-in closet, two well-proportioned secondary bedrooms, and a renovated 4-piece bathroom. Walk-up the hardwood staircase to third-floor fully-finished loft for even more living space. Partially-finished lower-level with bonus rec-room, utility room and tons of space for all of your storage needs. Enjoy everything Overbrook has to offer with easy access to 417, NCC Park along the Rideau River, Ottawa's expansive bicycle path network, Rideau Sports Centre, Loblaws, Footbridge to Sandy-Hill, and the recently revamped Riverain Park featuring dog park, tennis courts, basket-ball courts, splash-pad and skate park. (id:60626)
Cityscape Real Estate Ltd.
Royal LePage Performance Realty
299 Callaway Road
London North, Ontario
The 4 bedroom, 4.5 bathroom 2000+ sqft loft townhouse is in the new Richmond Village community. This is a fantastic North London area near to Masonville Mall, great restaurants, trails and golf course. The new neighborhood feature its own walkable urban commercial village. The unit has granite counters, porcelain tile, marble backsplash in the kitchen. 9 foot ceilings, a fireplace in the living room, and a back door leading to the patio. 2nd floor primary bedroom is very spacious, it features a terrace, walk-in and a double vanity ensuite . Another 2 great size bedrooms and a shared bathroom are also on 2nd floor. Finished loft offers a full bath and a large space for a variety of uses . The townhouse features with attached one car garage plus one car drive way. Newer renovation, carpet free all through, all closets are upgraded. Basement is finished with a home theatre with built-in speakers and extra soundproof, an office with bright window, which could easily turn into one extra bedroom. Newer dryer and a washer with a sidekick washer. MEASUREMENTS ARE APPROXIMATE. (id:60626)
Way Up Realty Inc
83 Lori Boulevard
Kawartha Lakes, Ontario
This well-maintained bungalow in a desirable Lindsay neighbourhood offers 3+2 bedrooms, 2.5 baths, and in-law suite capabilities. Perfect for extended family or multi-generational living. The main floor features a bright living room with walkout to the deck, a separate dining room, kitchen, 4-piece bath, sun room, and a spacious primary bedroom with double closets and a 2-piece ensuite. Two additional bedrooms and a welcoming foyer complete the main level. The fully finished basement offers incredible flexibility with a large rec room with fireplace, family room, second kitchen, 3-piece bathroom, laundry, and two more bedrooms plus a storage room. Enjoy a beautiful fenced backyard, and attached double garage, and plenty of space for the whole family, inside and out! (id:60626)
Royal LePage Kawartha Lakes Realty Inc.
312 14818 60 Avenue
Surrey, British Columbia
Welcome to Luxe at Sullivan Station! Experience luxury living in your energy-efficient new home. This stunning top-floor corner unit offers 2 large bedrooms, 2 bathrooms, and over 1,000 sq.ft. of bright, open-concept living with high ceilings and elegant finishes. The chef-inspired kitchen boasts s/s Energy Star appliances, a gas range, quartz countertops, and high-gloss cabinetry. The spacious living area features a media wall and opens to a south-facing balcony. The primary bedroom includes a walk-in closet and ensuite with double sinks. Enjoy laminate flooring, air conditioning powered by the Rinnai energy-efficient heating & cooling system, on-demand hot water, and low-emission windows. Includes:2 parking stalls + storage locker. Steps from shopping, dining, and schools! (id:60626)
Sutton Premier Realty
Lt 27 County Road 109 Road
East Luther Grand Valley, Ontario
10 Acres of Vacant Land In Prime Location on Dufferin Rd 109, Just West of Grand Valley & 15 Minutes Drive to Orangeville. Currently Vacant Field with Brush but Zoned Rural Residential. Ideal Building Lot & Potential to Build Your Dream Home/Hobby Farm. Serene & Natural Area Surrounded By Fields. Easy 10 Minute Commute to Beautiful & Historic Downtown Grand Valley with Schools, Recreation Centre, Shopping, Dining, Churches, River Front Parks, Trails and Many Other Great Community Amenities. (id:60626)
RE/MAX Real Estate Centre Inc.
9848 6 Highway
Salmo, British Columbia
This peaceful 34.5-acre property offers a dream setting for horse lovers, outdoor enthusiasts, and anyone craving space to breathe. Flat, sunny, and fully usable, the land blends open pastures, forest trails, and sweeping views of the valley and cliffs beyond. A 30x40 heated shop is ideal for year-round projects, while a 20x24 hay barn, fenced paddocks, woodshed, and mini barn support your animals and gear. A 20x24 coverall provides additional covered parking or can be enjoyed as a casual hangout space for games, family time, or quiet evenings outdoors. The home exudes warmth with vaulted pine ceilings and large windows in the open living room. Custom kitchen cabinetry flows into a charming dining area. 2 bedrooms and a full bath complete the main floor. Upstairs is framed and roughed-in for a spacious primary suite, full bathroom and walk in closet. The full basement includes a 3rd bedroom, family room, laundry/utility area, and a wood stove near the walkout to the attached carport. Minutes from Rosebud Lake and the Pend d’Oreille River for fishing, paddling, swimming and camping. A gardener’s paradise in the making, and central to ski hills, golf courses, and all the best of the West Kootenays and only 15 minutes to the bustling little Village of Salmo! (id:60626)
Coldwell Banker Rosling Real Estate (Nelson)
2803 - 2900 Highway 7 Road
Vaughan, Ontario
Welcome to Elevated Urban Living A Stunning 2 Bedroom (split bedrooms), 2 Bathroom freshly painted corner unit offering maximum privacy on the 28th floor with Unmatched Sun - Lit Views! Bright and spacious unit featuring soaring 9-ft ceilings and floor-to-ceiling windows that offer breathtaking, unobstructed views of the city skyline. This modern open-concept layout is designed for style and function, with a beautifully upgraded kitchen complete with granite countertops, backsplash, island for extended cabinetry. The large living and dining area is perfect for entertaining or relaxing in luxury.The primary bedroom boasts generous space and an elegant ensuite with granite finishes, while the second bedroom is ideal for guests or a home office. Every detail has been thoughtfully upgraded, including lighting, window coverings, and appliances.Enjoy the convenience of an owned underground parking space and a private locker. Located in a desirable, amenity-rich building just minutes from transit, shopping, dining, and major highways. Floor plan is also available in document section. (id:60626)
Exp Realty
21 White Tail Crescent
Brampton, Ontario
Step into this beautifully upgraded and freshly painted 3 bed, 3 bath 2-storey townhouse that combines modern elegance with everyday functionality. The main floor features a bright, open-concept layout with a professionally renovated kitchen, showcasing sleek acrylic double-sided cabinets, quartz countertops, and newer energy-efficient appliances. The living and dining areas are finished with pot lights, roman shades, and large windows that flood the space with natural light, creating a warm and welcoming atmosphere. A brand-new set of hardwood stairs (June 2025) leads to the upper level, where you'll find three spacious bedrooms, including a generous primary suite with a newly renovated 4-piece ensuite (June 2025) and a walk-in closet. The two additional bedrooms are generously sized and each includes its own closet, making them perfect. Fully renovated secondary bathroom with modern finishes adds to the comfort. The finished basement expands your living space with a cozy fireplace, pot lights, and an open layout perfect for a recreation room, media area, or home gym. Additional highlights include: Roof (2018), Owned Water Heater (2017) , Windows (2018), Freshly painted deck, New bedroom closet doors. A brand-new wireless door lock will also be gifted to the new owners. Thoughtfully updated from top to bottom, this home is truly move-in ready and packed with features you'll love. (id:60626)
Century 21 Property Zone Realty Inc.
49525 Rge Road 85
Rural Brazeau County, Alberta
Acreage living at its finest and only minutes to town on all pavement! Situated on just over 8 acres you will enjoy a 2014 stunning raised bungalow with over 3000sq/ft of beautifully finished living space. 5 bedrooms, 3 bathrooms, main floor laundry, office, storage space, air conditioning, gas fireplace, you name it this home has it all! You will love the modern country feel, gorgeous open concept living area with tons of natural light pouring in the windows. The kitchen showcases a massive island and enough space for entertaining all the family and friends around a huge kitchen table. The primary is a true private oasis that boasts a jetted tub in the ensuite. The family room downstairs is a show stopper, warm and cozy perfect for movie nights. Two tier back deck ready for long summer nights relaxing under the stars. The large double garage is 26x30. For future development of a shop/second residence the ground is leveled and has all the services set up and ready to go. Pride of ownership shines! (id:60626)
Century 21 Hi-Point Realty Ltd
1232 Ellis Street Unit# 905
Kelowna, British Columbia
Discover the epitome of luxury living at Ellis Parc, where sophisticated elegance meets urban convenience in the heart of Kelowna’s dynamic downtown cultural district. Nestled on the 9th floor, this exquisite 2-bed + den, 2.5-bath condo offers breathtaking panoramic views of Okanagan Lake and Knox Mountain from its expansive 366 sq.ft. wraparound deck. This pristine unit features an open-concept layout, 9 ft ceilings, and floor-to-ceiling windows, bathing the space in natural light. The sleek, modern kitchen is a culinary haven, showcasing high-gloss cabinets, stainless steel Kitchenaid appliances, quartz countertops, under-cabinet lighting, and a generous island ideal for entertaining. Designed with privacy in mind, the bedrooms are strategically placed on opposite ends of the condo. The master suite is a tranquil retreat, complemented by an elegant ensuite bath. Ellis Parc offers an unparalleled downtown lifestyle, with Kelowna’s finest beaches, parks, restaurants, and entertainment venues just steps away. Enjoy the convenience of an onsite fitness centre, and the flexibility of a pet and rental-friendly policy, welcoming one cat or dog without size or breed restrictions. This exceptional newer build offers GST paid, one parking stall, and a storage locker. Whether you’re seeking a luxury downtown condo or a savvy investment, Ellis Parc exceeds expectations. Don’t miss this opportunity to own a piece of downtown luxury—schedule your viewing today! (id:60626)
Oakwyn Realty Ltd.
212 Oshawa Boulevard S
Oshawa, Ontario
Welcome to 212 Oshawa Blvd. South, located in the peaceful neighborhood of Central Oshawa- A renovated and modernized duplex that is truly move-in ready. This turnkey home boasts pride of ownership inside and out, featuring new bathrooms, flooring, kitchen cabinets, and many more to list. The 2 long driveway comfortably accommodates 6 vehicles, recreational toys, and a camper. The exterior has been updated with modern windows, a deck porch, vinyl sidings, facia, and eaves enhancing the home's curb appeal. Additionally, you'll find the second floor with a separate entrance featuring an incredible living space with a kitchen, bedroom, and bath perfect for in-law suites or multi-generational home. This incredible home is lovely, book your showing now and experience the essence of comfortable, convenient, and stylish living. (id:60626)
The Aa Realty Group Inc.
171 Phillip Murray Avenue
Oshawa, Ontario
Welcome to this Versatile 4 Level Backsplit Situated on a Massive Corner Lot. Perfect For Multi-Generational Living Or Investment Opportunities w Ample Driveway and Garage Space. Enjoy a Functional Open Concept Floorplan Featuring Chef's Kitchen equipped with Stainless Steel Appliances. Tons of Natural Light throughout Main Floor w Combined Living and Dining Room and 3 Spacious Bedrooms. Live Up/Down And Cut Mortgage In Half w Separate Entrance To Basement Apartment which is Perfect for In-Laws or Additional Rental Income. Rare 2 Bedroom Multi-Level Lower Suite offers an Oversized Kitchen and Living Space w Huge Above Ground Windows. Enjoy your Private Fenced Backyard sitting on 100ft Deep Corner Lot. Take Advantage of this Ideal Location Just Minutes To Lake Ontario, Parks, Schools, Highway 401 And Oshawa Go Station. With No Rental Items, This Home is a Must See! Book your Showing Today! (id:60626)
Century 21 Leading Edge Realty Inc.
4781 Laurel Avenue
Sechelt, British Columbia
Welcome to your family´s next chapter! Set on a large lot, with peak-a-boo ocean views, this sun-filled home is nestled in a quiet, family-friendly neighborhood, Davis Bay, which is known for its stunning sunsets, beach, seawall and pier. This area is perfect if you love ocean views and a walkable vibe. Great for families and retirees alike. A 5-minute walk to the Davis Bay Elementary school. Close to public transportation, green spaces, and amenities such as shops, cafés, restaurants and grocery stores. This retro bungalow is move in ready with new flooring and fresh paint throughout. It has two good sized bedrooms, one and a half baths and a versatile flex space great for an office, workshop or guests. Plenty of space to park your toys, and lots of opportunities for personal touches. (id:60626)
Holywell Properties



