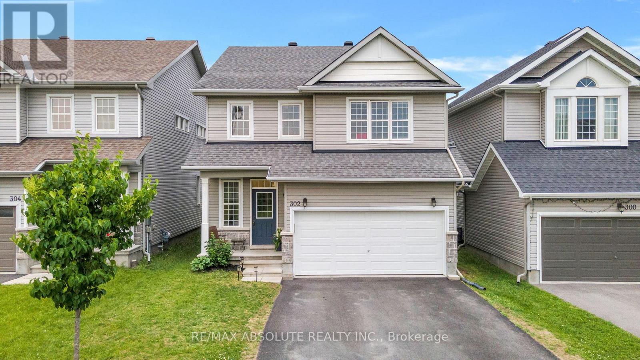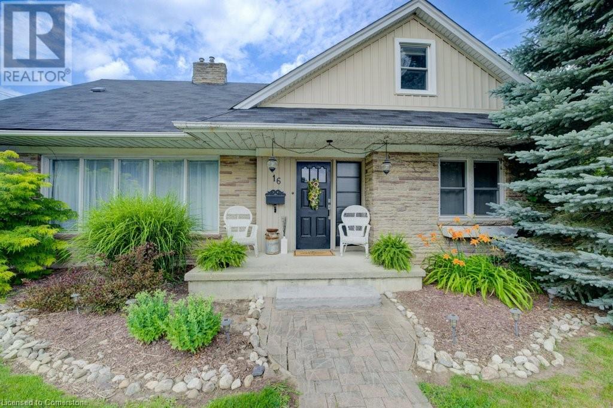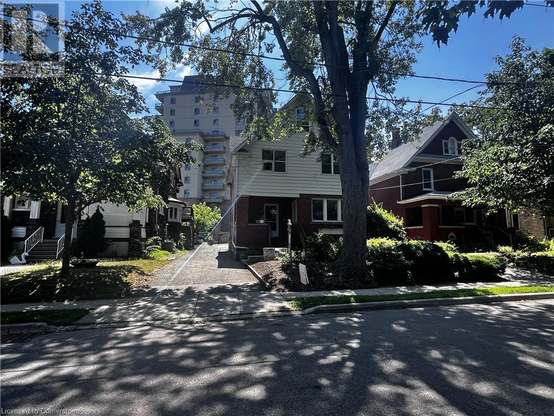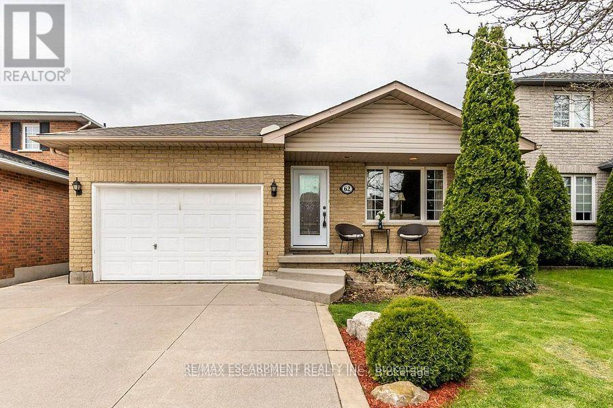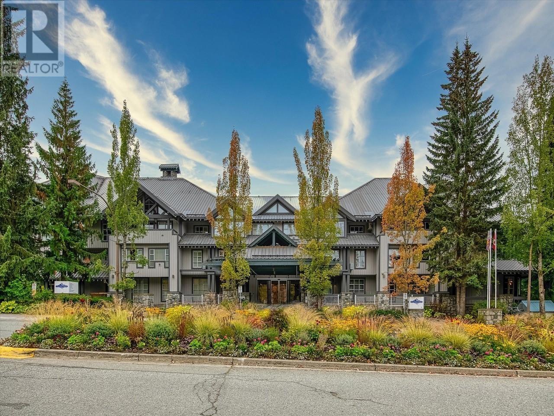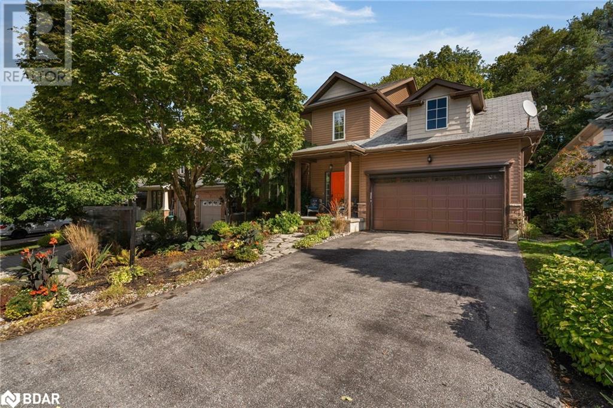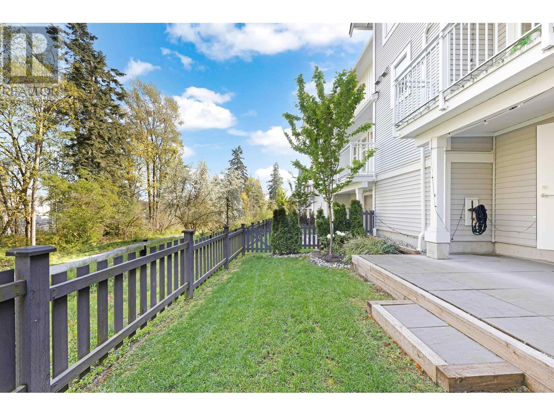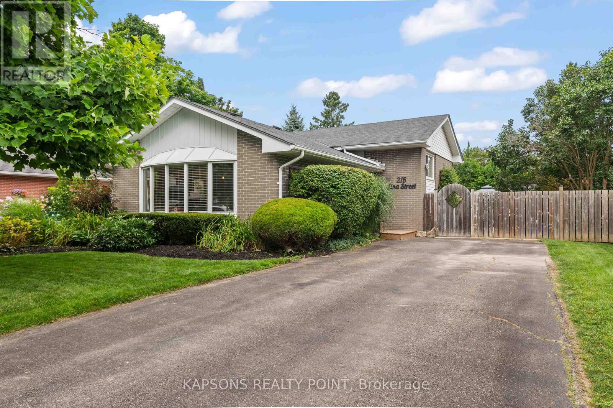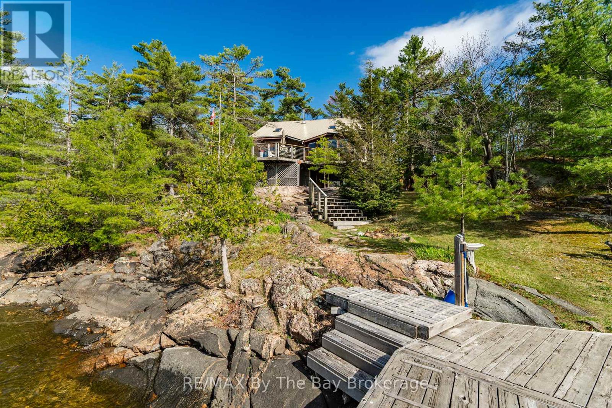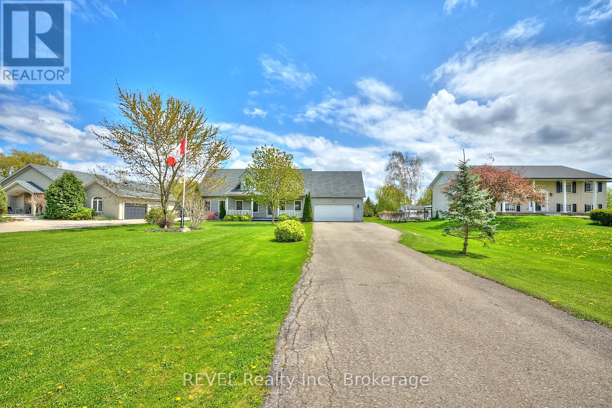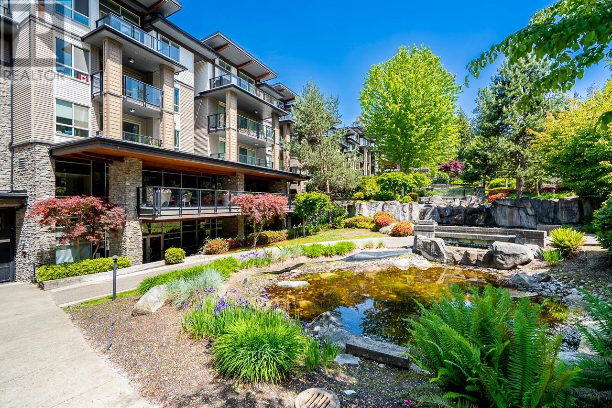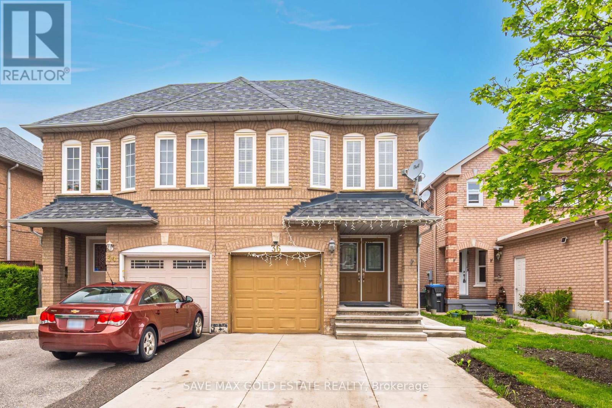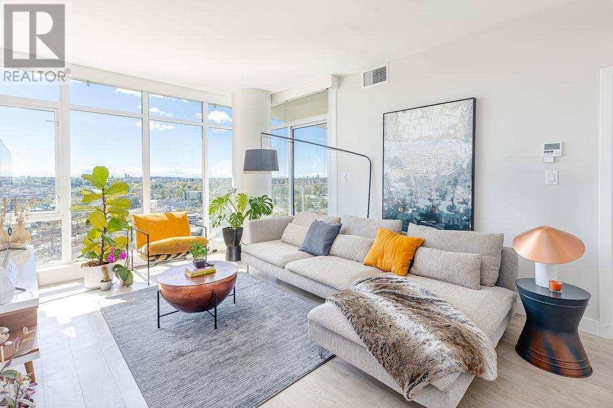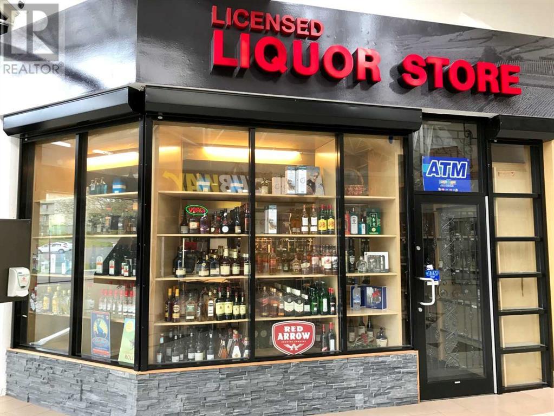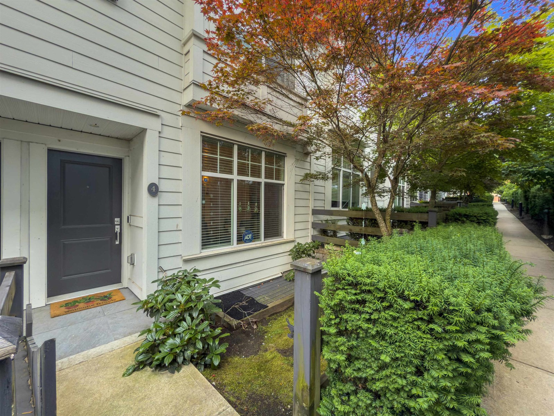302 Haliburton Heights
Ottawa, Ontario
Welcome to 302 Haliburton Heights! A Rare Opportunity with No Front or Rear Neighbours. Set on a premium lot in the heart of Fernbank Crossing, Stittsville, this beautifully maintained home offers a rare level of privacy, with no neighbours in front or behind. Located directly across from Haliburton Heights Park and backing onto a school, it offers the perfect mix of peaceful surroundings and everyday convenience. Inside, the home features a bright and spacious layout with thoughtful upgrades throughout. The kitchen is truly exceptional, featuring an enormous island, extended cabinetry, quartz countertops, stainless steel appliances, and a butlers pantry that connects to the mudroom. The result is a space that is both stylish and highly functional. The main floor flows into a warm and inviting family room with backyard views. Upstairs, four generously sized bedrooms include a primary suite with two closets and a 5-pc ensuite /w glass shower, freestanding tub and dual-sinks. The loft provides flexible space for a media room, play area, or home office. The fully finished basement adds excellent bonus space, including a large rec room, a fifth bedroom, a modern three-piece bathroom with a glass shower, and plenty of storage. The backyard is private and full of future promise. With no rear neighbours and cedars already planted, it offers quiet outdoor living today with even greater natural privacy in the years to come. This home is set in one of Ottawa's most vibrant and family-friendly communities surrounded by top-rated schools, playgrounds, and green spaces. Just minutes from grocery stores, restaurants, local shops, walking paths and trails. As the neighbourhood and landscaping continue to mature, this premium lot will only become more desirable. (id:60626)
RE/MAX Absolute Realty Inc.
16 First Street W
Elmira, Ontario
Welcome to this gorgeous and unique home in a great family-friendly neighbourhood, ideally located close to schools, parks, shopping, and recreation—including the Fully Accessible Gibson Park just a stone's throw away. This spacious (3,000+ finished sq ft) and inviting home is highlighted by a main floor primary bedroom with ensuite - a sought-after rarity in 2-story homes - and a dedicated main floor office Step inside to discover a bright, generously sized living room that seamlessly flows into the dedicated dining room. From there we have the stylish kitchen and a large family room with sliding doors that open to a deck and fully fenced yard, perfect for outdoor enjoyment. Just off the kitchen, the combined laundry and mudroom provides convenient access to the driveway, while the attached garage—currently used as the aforementioned home office—features a side entrance for added flexibility for your private work-from-home space. Upstairs, you’ll find three additional bedrooms along with the main bathroom, offering plenty of space for a growing family. The finished basement expands your living space even further, boasting a large rec room with a cozy fireplace and multiple storage or potential workshop areas. Located in the lovely community of Elmira, you’ll enjoy a charming downtown, and you're just minutes from the attractions and shops of nearby St. Jacobs. Don’t miss this fantastic opportunity to make this wonderful home your own! (id:60626)
RE/MAX Solid Gold Realty (Ii) Ltd.
19 Schneider Avenue
Kitchener, Ontario
Your home awaits at 19 Schneider Avenue, this property is situated in the Victoria Park neighborhood of Kitchener, Ontario. This area is renowned for its historic charm, characterized by well-preserved homes and tree-lined streets. The neighborhood's centerpiece, Victoria Park, offers residents access to walking trails, a lake, playgrounds, and hosts various community events throughout the year. The property features a commercial kitchen, office space with private entrance from the side of the house, large bedrooms with potential large walk-in closets. The property is so large that it may be converted into a multi-family dwelling. Zoning alows for different options, check with city for options. Long driveway allows for plenty of tandem parking plus parking space in the back. The property is within walking distance to downtown, tech hub, soccer park public pool, easy access to a variety of restaurants, shops, and cultural venues. The area is well-served by public transit, facilitating convenient travel throughout the city. (id:60626)
Right At Home Realty Brokerage Unit 36
62 Spadara Drive
Hamilton, Ontario
Welcome to this gorgeous 4 level backsplit in a highly desirable West Mountain neighbourhood of Falkirk East. You will be sure enjoy the very spacious and open concept design of the main living area including Living room, dining room and kitchen with plenty of cabinets and quartz countertop, ideal for entertaining family and friends. The upper level boasts three bright bedrooms with the primary bedroom allowing access to the backyard with deck with newer Hot tub. The main bathroom is a good size and offers a double sink vanity with tasteful marble top. Go down a few steps to find a large family room/office, a cozy place to curl up and watch a movie or spend time with the kids. Another 3-piece bathroom and bedroom finishes off the level before you go down a few more stairs to the unfinished very spacious basement just waiting for you to make it your own. There is over 2600 Sq/Ft of living space in total. This property also offers an over sized attached garage with inside entry and concrete driveway. Located in an ideal area close to good schools, shopping, parks and Highway access. This is truly a must-see home. (id:60626)
RE/MAX Escarpment Realty Inc.
101 4573 Chateau Boulevard
Whistler, British Columbia
Welcome to Glacier Lodge located in Whistler's most prestigious condo neighbourhood offering access to the resort's finest amenities and an unbeatable ski-in/out location at the base of Blackcomb Mountain. Enjoy the elevated experience of this beautifully renovated studio with direct access to the pool via your own walk out patio. Glacier Lodge offers a 24/7 front desk, pool/hot tub, fitness centre, ski/bike storage, and secure underground parking. Walk out the door to access shopping, restaurants, the valley trail and much more. Fully furnished, turnkey property ready to enjoy all Whistler has to offer year-round! Zoning allows for flexible owner use. (id:60626)
Whistler Real Estate Company Limited
58 Dunning Drive
New Tecumseth, Ontario
!! Summer Summer Summer !! Private Oasis Backyard featuring a saltwater pool, slide, and a granite wet bar beneath a beautifully landscaped pergola with stone accents. This meticulously maintained home offers 4 spacious bedrooms, 4 bathrooms, and a main floor den/office for your convenience. A well-appointed 2nd-floor laundry room adds to the ease of living. The master bedroom includes double walk-in closets and an ensuite with a shower and soaker tub, all overlooking the stunning backyard. The spacious main floor boasts a bright and family-friendly layout with a separate dining room and an open-concept eat-in kitchen, featuring an oversized kitchen island. Patio doors lead directly to the gorgeous backyard, perfect for outdoor entertaining. The fully finished basement includes a movie night entertaining area, a jungle gym for the kids, an additional bedroom for extended family, a 3-piece bathroom, and a closet/storage room. !! A must-see property !! (id:60626)
Right At Home Realty
39 Palmateer Road
Tweed, Ontario
Set on approximately 122 acres just 3 minutes from the Village of Tweed, this Breathtaking Farm Property offers a very special opportunity for a rural lifestyle with so much potential! The Property offers over 2500 feet of Road Frontage with much of the property running along top of a spectacular limestone ridge with irresistible views facing East over the valley! This property offers a lot of different topography with so many spectacular elements including the limestone ridge, a mature hardwood forest that is approximately 70 acres, approximately 25 acres of workable fields that are made up of 10 smaller fields that are protected by the tree and stone fencelines and are tucked in below the ridge, and a mature cedar/ soft maple wetland that is approximately 10 acres. The home consists of an original 2-story Limestone Home (likely quarried from the property), with a later addition and features 6 bedrooms! Inside, the home consists of a traditional layout with generous room sizes and dripping with country charm. Recent updates include a newer furnace (2018), windows and doors (2015), and an updated well pump and pressure tank. The yard is canvas for your country property dreams and is beautifully framed by a turn of the century barn, and two additional outbuildings along with a detached garage providing additional storage or workshop space. This is a rare opportunity to enjoy the peaceful rural lifestyle on a substantial parcel of land, just a short drive from all the amenities of Tweed and within easy reach of both Toronto and Ottawa. (id:60626)
Royal LePage Proalliance Realty
11 Oakmont Avenue
Horseshoe Valley, Ontario
Stunning home in Horseshoe Valley. Unique features make this one stand out. Lower level has a separate private entrance from garage to a 2 bedroom stunning basement In-Law suite with separate laundry that offers income potential. Garage has been refitted to lounge complete with bar, storage lockers and bug screens on remotes as well as insulated garage doors that make this an amazing 3 season play room. Bar is floating and can be moved for regular car storage use. Back garage door opens up into great outdoor space with trellis patio area with lighting. This two story boasts hardwood flooring on main floor with an open concept kitchen/family room. Gas fireplace with stone surround in family room. Kitchen offers high end stainless steel appliances and a walk-out to upper deck area with storage below. Separate living room that could be easily used as a separate dining room. Primary bedroom with walk-in ensuite. Ensuite offers large walk-in shower and separate soaker tub. Laundry also offered on second floor. Front garden has been landscaped to a low maintenance perennial paradise with walkways. No grass to cut here! This home can easily accommodate a large or blended family with 5 bedrooms on separate floors or work as an in-law or income property as well. **EXTRAS** Great location. Close to ski hills, mountain biking trails, snowmobiling, golf, Horseshoe Resort and Veta Spa. (id:60626)
RE/MAX Hallmark Chay Realty Brokerage
1018 11280 Pazarena Place
Maple Ridge, British Columbia
A brand new community Provenance built by Polygon. A nearly brand new cozy 3 bedroom/2.5 bathroom unit with greenbelt view, open concept design with full functional kitchen and SIS appliances. Laminate and carpet flooring throughout the unit, transitioning into spa crafted bathrooms. A large patio with a gorgeous greenbelt view, and a fully fenced private yard with side by side double car garage! Club house amenity with outdoor pool, kids play area, party room and so much more, amenities are one of a kind in this complex. This location is super convenient, easy access to Lougheed hwy, Westcoast Express, Community center, Meadow Ridge Private School, shopping and business centers etc. Don't miss out this great home, that truly has it all. (id:60626)
Nu Stream Realty Inc.
215 Zina Street
Orangeville, Ontario
This inviting 3-bedroom backsplit boasts a sparkling in-ground pool, a soothing whirlpool, and a deck perfect for BBQs. Unwind by the campfire pit, surrounded by mature trees, in your expansive backyard. Experience the ultimate blend of comfort and outdoor living in this family-friendly neighborhood. (id:60626)
Kapsons Realty Point
64 Cedar Grove Drive
Scugog, Ontario
Welcome to this stunning two-story, three-bedroom home boasting breathtaking, unobstructed western views of Lake Scugog. Situated in the serene town of Caesarea, this property offers the charm of small-town living with a strong sense of community, access to parks, green spaces, and a variety of outdoor activities. Set on a spacious large lot, the property provides ample outdoor and indoor space to suit your lifestyle. The ground level features a large, unfinished 27x27 workshop with a separate entrance, offering incredible potential to be transformed into an in-law suite or additional living space. **EXTRAS** There are a few items which my client is planning on wrapping up prior to closing. He is a local builder and has built several of the properties on the street. (id:60626)
Royal Heritage Realty Ltd.
10 Banda Square
Toronto, Ontario
Welcome to 10 Banda Square- a spacious 4-bedroom home with a finished basement, offering endless potential for your personal touch! Nestled on a quiet, family-friendly court, this property is perfect for growing families looking for a great location and ample living space. Offers a fantastic opportunity to renovate and customize to your taste. The well-designed layout offers generously sized bedrooms, a bright living area, and a finished basement, perfect for additional living space or an in-law suite. Step outside to enjoy the peaceful neighbourhood, close to parks, schools, shopping, and transit. 5 mins to William Osler Hospital & University of Guelph-Humber campus. Bring your vision and transform this wonderful family home into your dream space! (id:60626)
Accsell Realty Inc.
3888 Is 820/mermaid Is
Georgian Bay, Ontario
Only a 2 minute boat ride from central Honey Harbour, this Mermaid Island getaway is perched on a large 3.6 acre lot with 571 feet of water frontage. The natural, rocky shoreline slowly gives way to deeper water, allowing for swimming and boating in Georgian Bays pristine waters. Follow the path from the large dock, along the quintessential Canadian Shield landscape to the cozy home/cottage with a cedar deck on the west side, and a composite deck on the east side, both perfect for relaxing and soaking up the sun. Inside, enjoy the open concept layout with vaulted ceilings, wood finishes and plenty of natural light with large windows and a skylight. A free-standing wood stove will keep you cozy on those cooler nights, while the ceiling fans will keep you cool on hotter days. There is plenty of space for family and friends with 2 bedrooms and 1 bathroom on the main floor and 2 additional sleeping quarters with bathroom in the loft. (id:60626)
RE/MAX By The Bay Brokerage
1452 Allanport Road
Thorold, Ontario
This custom-built 1.5-storey Cape Cod-style home offers over 2,200 sq ft of finished living space on a generous lot just over half an acre. Built in 1996, it features a classic layout with modern touches, including hardwood floors, a large front porch, and a gas hookup for outdoor BBQs. The main floor includes a spacious bedroom with ensuite privilege and easy access to the main living areas, including a bright great room with a gas fireplace and views of the backyard. Upstairs, youll find two well-proportioned bedrooms that share a 4-piece bathroom, offering a functional and comfortable layout with good flow. The expansive backyard is a blank canvas for future landscaping or outdoor entertaining, and the long driveway accommodates up to 12 vehiclesperfect for guests, work vehicles, or recreational storage. A solid home with great curb appeal and room to grow inside and out. (id:60626)
Revel Realty Inc.
602 7478 Byrnepark Walk
Burnaby, British Columbia
RARELY AVAILABLE, one of a kind TOP FLOOR CORNER UNIT PENTHOUSE in the ever popular GREEN complex built by award winning Adera includes $40,000 in original developer upgrades plus offers extra windows, additional privacy, dramatic 12FT ceiling, AC, gorgeous southwest hillside views & sunsets overlooking the beautiful water feature. Resort style amenities games room, gym, yoga, sauna, lounge & rooftop deck. Surrounded by trees & parks including Byrne Creek Ravine Park & Taylor Park (Plus off-leash dog park across the street) & walking trails. Walk to the grocery store, Taylor Park Elementary School, daycare, Edmonds skytrain, Highgate Village shopping mall & Market Crossing shopping mall with plenty of shopping & restaurants. Metrotown is only 5-7 minutes away. 1 locker & 2 parking! (id:60626)
Stonehaus Realty Corp.
315 - 185 Robinson Street
Oakville, Ontario
Welcome to this beautifully updated 2-bedroom, 2-bath, with parking condo right on Oakville's renowned Town Square. With tasteful finishes and a timeless design, this residence offers elegant living in one of the most walkable and coveted locations in town. Enjoy sunset views from your covered terrace, steps from boutique shops, acclaimed dining, the lake, marina, and the Oakville Centre for the Performing Arts. The building itself has been fully refreshed inside, blending classic sophistication with modern comfort. Includes one parking space, with guest parking available. A rare opportunity to live in the heart of Old Oakville without the million-dollar price tag. (id:60626)
Royal LePage Realty Plus Oakville
7 Welland Avenue
St. Catharines, Ontario
Located in St. Catharines, detached 2 Storey building, fully rented to medical clinic and Pharmacy. Excellent income of $90,000 annually with ten (10) Year Triple net Lease, with excalation of rents. Won't find a deal like this at 10% guaranteed return on cash investment. Recession proof income. Lease term may be re-negotiated. (id:60626)
Bridgecan Realty Corp.
36 Herkes Drive
Brampton, Ontario
Welcome to this stunning 3+1 bedroom, 4-bathroom semi detached home located in one of Brampton's most sought-after neighborhoods right at the corner of Chinguacousy Rd and Queen St W. Fully Upgraded Semi Detached Home Shows 10+++. Roof 2015, New Extended Driveway(2024) Newer Windows, Hardwood Floor On The Main, Hardwood Staircase, Metal Pickets, Laminate On The 2nd Floor, Fully Finished Basement, S/S Fridge, Stove, Dishwasher, Modern Kitchen With Quartz Counter Top And Back Splash. Freshly Painted, Pot Lights, Close To Park, Close To Schools, Plaza And Many More. The basement is currently rented for $1250. (id:60626)
Save Max Gold Estate Realty
21 Autumn Lane
Barrie, Ontario
FIVE-BEDROOM FAMILY HOME WITH MODERN UPGRADES, EFFORTLESS STYLE, & OVER 3,000 SQ FT OF LIVING SPACE - THE NEXT CHAPTER BEGINS HERE! Nestled on a quiet street in the established Allandale neighbourhood, this impressive family home delivers space, style, and convenience just minutes from schools, parks, shopping, the GO Station, scenic trails and the stunning Kempenfelt Bay shoreline. This home shines with standout curb appeal, featuring a wide 3-tier interlock walkway, a covered double-door entry, and tidy landscaping. The oversized driveway offers parking for four with no sidewalk to shovel, while the attached double garage boasts insulated black doors and soaring ceilings. Inside, you'll find a bright, open-concept layout with modern pot lights, flat ceilings with updated trim, rich engineered hardwood floors, and seamless flow between generously sized living areas. Enjoy cozy evenings in the stylish family room with a statement gas fireplace, and entertain in the expansive living and dining room framed by front and rear bay windows. The renovated eat-in kitchen dazzles with white cabinetry, quartz counters and backsplash, stainless steel appliances, a glass-top stove and a sliding glass walkout to the deck, perfect for effortless al fresco dining. The main level also offers a refreshed powder room, a spacious laundry room with direct garage access, and ample storage. Upstairs features four bedrooms, including a generous primary suite with bay windows, a walk-in closet, and a sleek ensuite with a tiled shower and floors, double vanity with granite counters. The finished basement adds even more living space with an additional bedroom including a 3-piece bath and flexible rooms perfect for work, play, or guests. Enhanced with Carrera marble-style tile at the entry and several newer windows for added peace of mind, this move-in-ready #HomeToStay is packed with upgrades and waiting to impress! (id:60626)
RE/MAX Hallmark Peggy Hill Group Realty
16 Chardonnay Court
Osoyoos, British Columbia
IMPRESSIVE LUXURY HOME with SWIMMING POOL, perfectly situated within a cozy and tight subdivision on the vibrant East side of sunny Osoyoos. Only a block away from the beach, this level-entry home offers a generous 3500 Sq. Ft. of space. The main floor is open concept with a great gourmet kitchen, dining room and spacious livingroom, it also hosts a luxurious primary bedroom with a 4-piece en-suite bath and a spacious walk-in closet. The lower level, designed for ultimate versatility, serves as an ideal guest haven or in-law suite featuring a mini kitchen, two bedrooms, a 4-piece bath, a family room, a games/media room, and ample storage space. Enjoy the ease of low-yard maintenance while indulging in the outdoor oasis surrounding the in-ground SWIMMING POOL and super-private outdoor patios with HOT TUB and TV area. This property offers a wealth of amenities, including a double car garage, a private setting, and a west-facing orientation. Take advantage of the close proximity to the beach and the convenience of being just off Lakeshore Drive. Elevate your lifestyle with this beautiful home that seamlessly combines comfort, style, and unbeatable location. Please note* photos of the swimming pool are taken before the home next door was built. (id:60626)
RE/MAX Realty Solutions
1505 1788 Gilmore Avenue
Burnaby, British Columbia
Welcome to ESCALA, where luxury living meets breathtaking views in North Burnaby! Picture yourself in this corner unit, soaking in stunning southwest views of the North Shore Mountains, downtown skyline, & Lions Gate Bridge. Just under 1000 SQFT, this 2-bed, 2-bath gem features TWO ENSUITES, modern perks like floor-to-ceiling windows, high ceiling, an airy open-concept layout, wood-slated feature wall and BLACKOUT blinds in each room! A full-time concierge, fitness center, lounge, kitchen area, pool table, ping pong tables, study room, indoor pool, sauna/steam room, hot tub, theatre room & sprawling terrace. And for your guests? A fancy hotel-style suite awaits. ESCALA isn't just a home; it's a lifestyle upgrade in North Burnaby's finest spot plus everything at your doorstep! (id:60626)
Luxmore Realty
1 Edgebrook Drive
Toronto, Ontario
Charming Toronto Home In A Demand Neighbourhood! Welcome To 1 Edgebrook Dr, A 2-Storey Home In Thistletown-Beaumonde Heights. This 3+1 Bed, 2-Bath Home Blends City Convenience With Natural Serenity. Enjoy A Spacious Living Area, Open Kitchen & Dining, And A Heated Sun-room With Lush Views. The Finished Basement With A Separate Entrance, Kitchen, And Bath Offers Rental Potential. Steps From TTC, Schools, Parks, Trails, and Golf. 5-Car Parking And Extensive Upgrades. Don't Miss Out! (id:60626)
Right At Home Realty
777 Secret Center Nw
Beaumont, Alberta
Exceptional investment opportunity! The price includes property with liquor store business (excluding inventory). This property, located just on the outskirts of Edmonton, includes a well-established liquor store business with incredible potential. Buyers have the unique flexibility to purchase either just the business or property separately, or both of them together to maximize their investment goals. Don't miss this chance to own a profitable venture in a prime location. Serious inquiries only. NDA required for further details. (id:60626)
Royal LePage Metro
4 13636 81a Avenue
Surrey, British Columbia
Modern Family Living in the Heart of Surrey - 4-Bedroom Townhome in Kings Landing Welcome to a residence that perfectly balances style, space, and location. Nestled in the vibrant and fast-growing neighborhood of Kings Landing , this exceptional four-bedroom, three-bathroom townhome offers a unique opportunity to own in one of Surrey's most desirable communities. Thoughtfully designed by the acclaimed builder Dawson + Sawyer, this home stands as a testament to craftsmanship, modern comfort, and smart design. Whether you're a young family searching for room to grow, a professional looking for convenience and lifestyle, or an investor seeking long-term potential, this home checks every box. (id:60626)
Nationwide Realty Corp.
Jb Elite Group Realty

