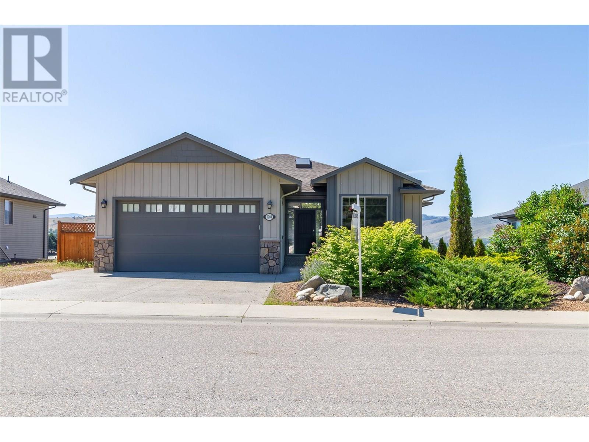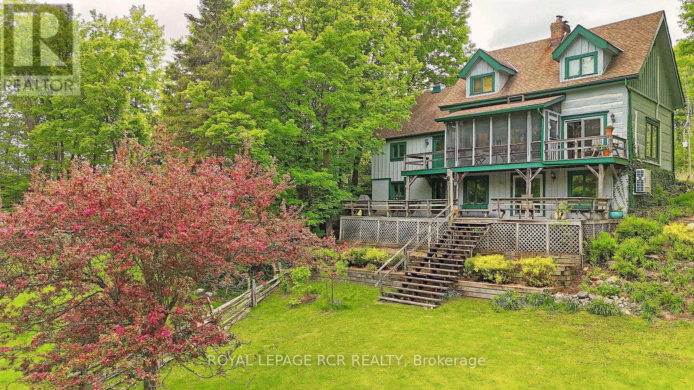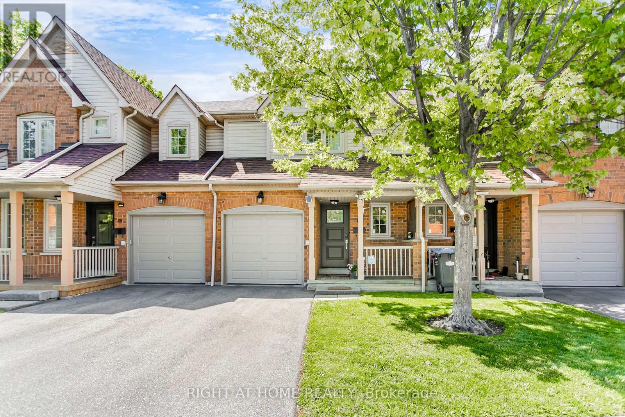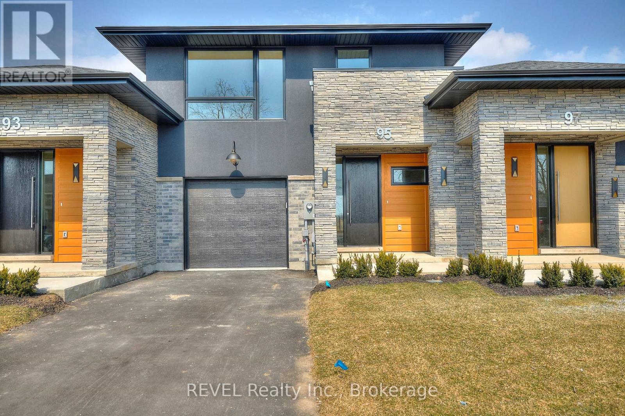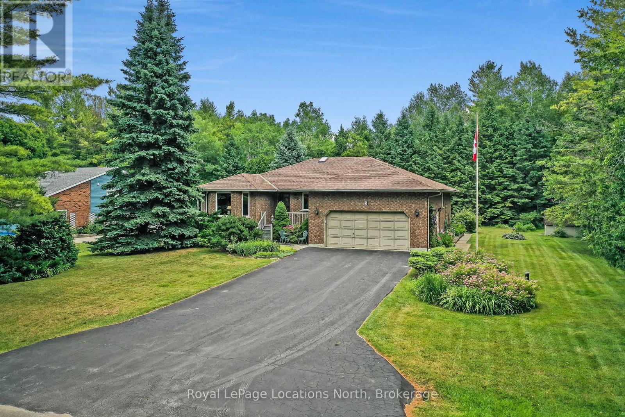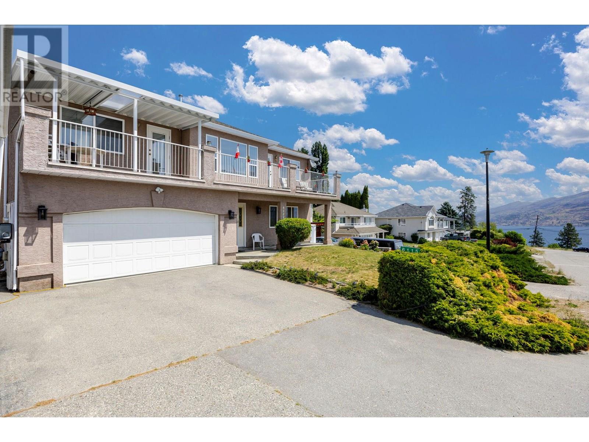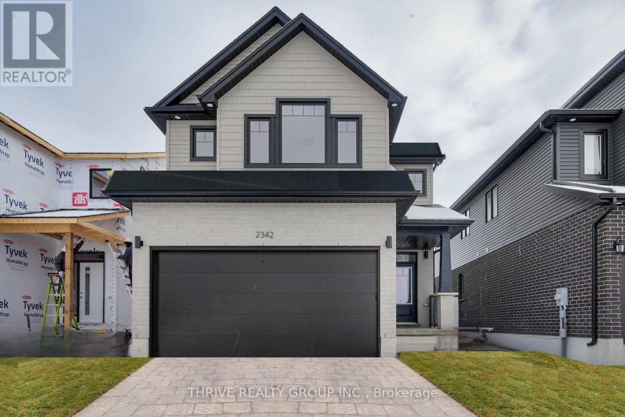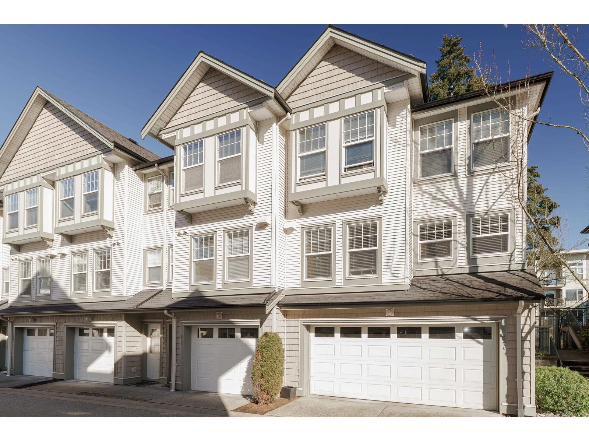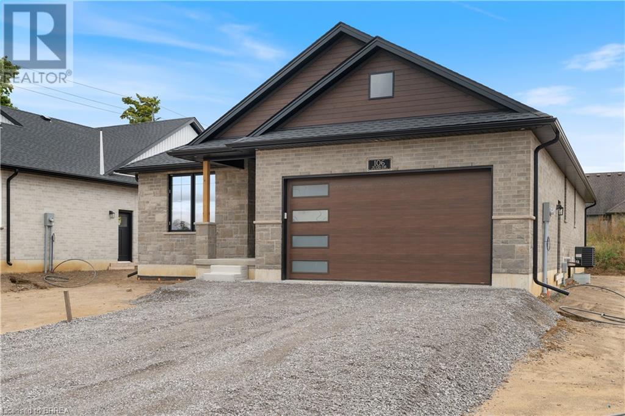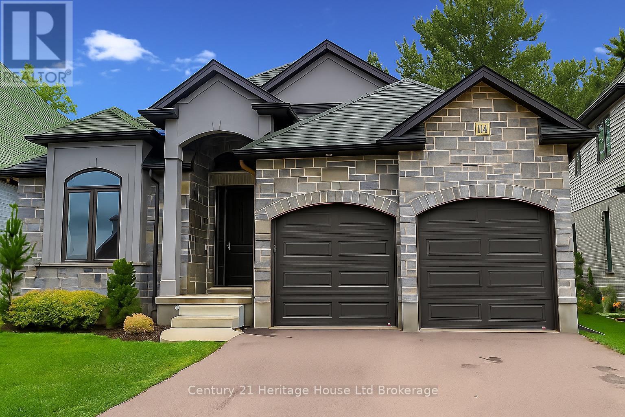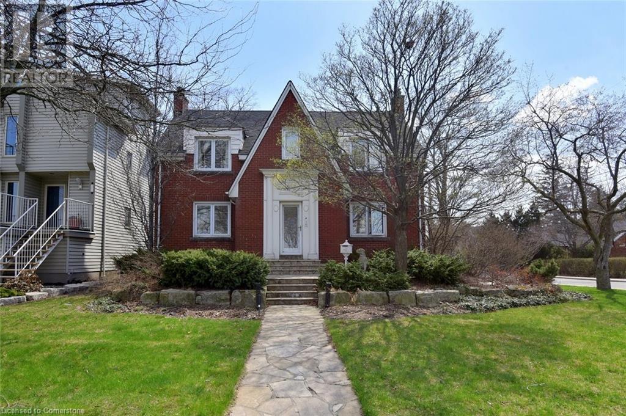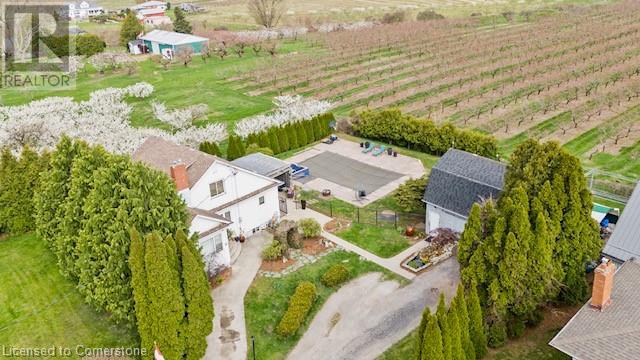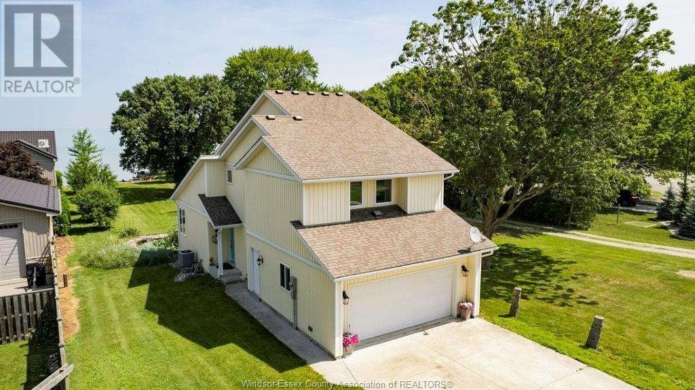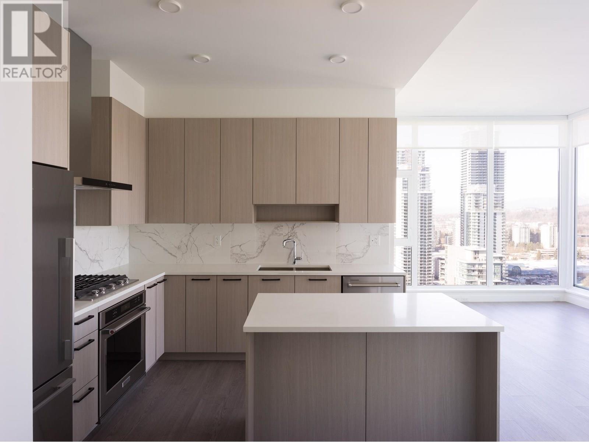1008 Mt. Begbie Drive
Vernon, British Columbia
Discover your perfect home in the heart of Middleton with this level-entry rancher offering spectacular Okanagan valley views. Enjoy a low-maintenance fenced yard, ample RV parking, and a separate lower-level entrance—perfect for future suite potential. Inside, the bright, open-concept layout is filled with natural light and features a cozy gas fireplace and a sun deck to take in the scenery. The primary suite offers a walk-in closet and a 5-piece ensuite. Downstairs, you’ll find a spacious family room and a workshop area, ideal for hobbies. This move-in ready home is your chance to enjoy the easygoing and scenic Middleton lifestyle. (id:60626)
Royal LePage Downtown Realty
8391 County 9 Road
Clearview, Ontario
Quiet log cabin backing onto the Noisy River only minutes to Creemore, skiing and golf. Newly updated kitchen, beautiful wood floors, stone fireplace, gorgeous deck with screened in porch. Walk-out basement with rec room and full bathroom, opens to a patio and beautiful perennial gardens and gracious lawn leading down to the river that is teaming with fish. Upstairs there are 3 bedrooms and a large bathroom with glass shower and soaker tub. Electrical panel newly updated. Convenient, attached garage with extra storage space and workshop. This is the perfect country get-away for your family and to share with friends. (id:60626)
Royal LePage Rcr Realty
67 - 5223 Fairford Crescent
Mississauga, Ontario
Beautiful Townhouse drenched in abundance of natural light throughout. 2 Storey, 3 Bdrm, 4 Washrooms with Finished Basement. Quartz Counters, upgraded porcelain Floors, new Light Fixtures. Open Concept Main Level, Eat-In Kitchen With S/S Appliances. Walk-Out To Private Fenced Backyard (Rare feature) Professionally Finished Basement. Situated On A Quiet Street In A Desirable Neighborhood. Easy Access To Major Hwys & Shopping. Boasts many upgrades Roof - mid 2021 / Windows - 2022 / Garage Door - 2022 / Front Door - 2023 / Drive way - 2023 / Lights - 2023. Must see *** (id:60626)
Right At Home Realty
95 Port Robinson Road
Pelham, Ontario
This exquisite three-bedroom, two-and-a-half-bathroom freehold townhouse is thoughtfully designed for modern living. It offers spacious interiors, high-end finishes, and an unbeatable location in one of Fonthills most desirable communities.From the moment you step inside, you will be impressed by the nine-foot ceilings that create a bright and open atmosphere throughout the main floor. The custom-designed kitchen is a chefs delight, featuring a large island, floor-to-ceiling soft-close cabinetry, quartz countertops, and a stainless steel double sink with a Riobel dual-spray faucet. The open-concept living and dining area is perfect for entertaining, filled with natural light from oversized windows and enhanced by LED pot lighting. Sliding doors lead to a covered deck, allowing for seamless indoor and outdoor living.The main floor also includes a convenient mudroom with access to the single-car garage, as well as a stylish two-piece powder room.Upstairs, the luxurious primary suite offers a relaxing retreat, complete with a walk-in closet and a spa-like ensuite bathroom. Enjoy a double vanity, a Berlin free-standing soaker tub, and a beautifully tiled shower. Two additional spacious bedrooms share a modern main bathroom that includes a double vanity and a Mirolin tub and shower combination. The second-floor laundry room is both practical and elegant, featuring ample storage space and a sink.The unfinished basement is filled with potential, offering abundant natural light and walkout access to a covered patio.Located just minutes from parks, walking trails, shopping, dining, and top-rated schools, this exceptional home offers the perfect blend of style, comfort, and convenience. (id:60626)
Revel Realty Inc.
181 Maurice Crescent
Dieppe, New Brunswick
Bienvenue/Welcome to 181 Maurice. Located on the Fox Creek Golf Course, this stunning executive bungalow offers luxury living in a serene and private setting. The main floor welcomes you with a spacious foyer, a large living area with a natural gas fireplace, and a beautifully appointed kitchen featuring a generous walk-in pantry. The adjacent dining area opens into a bright four-season sunroom. Step outside to a large deck and a custom-built boathouse, surrounded by mature trees that offer both beauty and privacyideal for relaxing or entertaining guests. Back inside, the main level also features a mudroom entry from the garage, offering a convenient and functional transition space with ample storage. The primary bedroom with (4-piece ensuite) and a large walk-in closet. Two additional well-sized bedrooms and a second 4-piece bathroom complete the main floor. Upstairs, a bonus room above the garage is currently used as a fourth bedroom, but can easily serve as a home office, guest suite, or hobby space. The fully finished basement adds more living space with a home gym, playroom, office, additional bedroom(with walk-in closet), 4 pcs bathroom , laundry room, and a cold room. All of this is kept cozy and efficient with in-floor heating throughout the main floor, the basement, and the garage. This exceptional home offers the perfect blend of comfort, space, and locationideal for golf enthusiasts, families, and nature lovers alike. Call today to book your viewing appointment. (id:60626)
Exit Realty Associates
3 Kelley Crescent
Wasaga Beach, Ontario
The original owner is selling this beautiful, all-brick, custom-built home in the prestigious Wasaga Sands/Twin Creeks Subdivision. Known as a quiet area of beautiful homes on large, well-kept lots with mature trees, this location will not disappoint. Pride of ownership exudes with this house & throughout the neighbourhood. Backing onto dedicated Open Space Parkland ensures no rear-yard neighbours, & you'll fall in love with the privacy afforded on this mature-treed lot (measuring approximately 102 x 172). This 1,600 sq. ft. ranch-style bungalow has no stairs inside (except to the basement), with loads of main-floor living features for enjoyment. Features include a large living/dining room area at the front of the house; an equally large family room (with gas fireplace & walk-out to deck) that is open concept with the kitchen & adjoining breakfast nook, all overlooking the gloriously private rear yard; 3 generously sized bedrooms (or 2 + den/office); 2 full bathrooms & a laundry room (with entrance to the large, 23 x 23 double garage). This house also has a mostly finished basement (only a couple of storage areas and a workshop that are unfinished). Rooms downstairs include a family/recreation room (with a gas fireplace/stove) that is open to the games room, all finished in a warm and cozy tongue & groove pine; a 4th bedroom, a 3rd full bathroom, a workshop (with access to the garage), and lots of room for storage too. Upgrades include a central air conditioner (2024), a gas furnace (2017), shingles (2015), 2 gas fireplaces, the all-brick exterior, low-maintenance vinyl windows, and a double-wide paved drive (room to park 6 or more cars). Neighbourhood amenities include walking trails, tennis & pickleball courts, a baseball diamond, a jogging track, a toboggan hill, and playground areas. This home is located within a short drive (or bicycle ride) of the beautiful sandy shores of the longest freshwater beach (Wasaga Beach) along the shores of stunning Georgian Bay. (id:60626)
Royal LePage Locations North
6115 Aitkens Road
Peachland, British Columbia
Welcome to 6115 Aitkens Road in beautiful Peachland, a charming 3-bedroom + den, 3-bathroom home nestled on a quiet street with sweeping views of Okanagan Lake and surrounding mountains. Set on a 0.21-acre lot, this 2,383 sq. ft. home offers a warm, light-filled layout and comfortable living spaces, inside and out. Upstairs, the open-concept main level connects the kitchen, dining, and living areas. The kitchen features a breakfast nook, classic light wood cabinetry, and stainless-steel appliances, all framed by natural light and stunning lake views. The living room centers around a cozy gas fireplace, with large windows and quick access to a generous balcony, an ideal spot to enjoy your morning coffee or evening unwind. The main level also offers a bright primary suite with a walk-in closet, a 4-piece ensuite, a second bedroom, and an additional bathroom. Downstairs, the walk-out lower level features a third bedroom, an additional bathroom, a versatile den/office just off the foyer, a laundry area with storage, along with cold room storage. The private backyard features a large storage shed and a mix of fruit and nut trees. Plum, apple, pear, peach, cherry, and hazelnut: creating a peaceful, productive outdoor space. Just minutes from Turner Park, Pincushion Bay, West Kelowna wine tours, schools, shopping, and Beach Ave with eateries and the waterfront trail. (id:60626)
Oakwyn Realty Okanagan
1754 Henrica Avenue S
London North, Ontario
Looking for a fabulous 2-story home in North West London? 1754 Henrica Avenue is here to impress. Convenience describes all. Built by Foxwoods Homes in 2020, with approximately 2000 finished square feet with a brick and stone exterior, a double-car garage, and a 3-bedroom home with 4 washrooms has a lot to offer. This features a perfectly sized patio with a fully fenced backyard, great landscaping for perfect outdoor living. The spacious, open-concept layout is ideal for both empty nesters and families. High ceilings throughout the house, LED lights, central VAC, and stair handrail painted in neutral colors are only some of the details that make this a great place to stay. The inviting main floor space is perfect for entertaining and opens to the dining room, the kitchen, living room with the extended patio doors that bring lots of natural light and gorgeous views of the outdoors. The kitchen is the heart of the house with cabinetry and some modern combinations with grey, a central island, nice backsplash, S.S. appliances, and a garburator The primary bedroom features a 5 pc ensuite, and a spacious closet. The lower level and upper level are equally impressive for laundry. The 2 other two bedrooms should have multifunctional services with large closets, perfect for teens or grandchildren. This home is within walking distance to a grocery store, Walmart Super Store, Rona+, pharmacy, coffee shops, Medical Center, restaurants, and is conveniently located near several golf clubs, University Hospital, Western, major shopping centers, 1754 Henrica Ave, London is the perfect place to call home. Book your showing now! (id:60626)
Streetcity Realty Inc.
2342 Jordan Boulevard
London North, Ontario
STUNNING BUILDER'S MODEL HOME FOR SALE - MOVE-IN READY! Incredible Value. Don't miss this rare opportunity to own the showpiece Alexandra Model by Foxwood Homes, packed with luxury upgrades and available for quick closing! Located in the sought-after Gates of Hyde Park community, this gorgeous 4-bedroom, 2.5-bath home offers 2101sqft of stylish, modern living. Step inside to discover engineered hardwood flooring, designer lighting, and a chef-inspired kitchen featuring a large island, quartz countertops, tile backsplash, chimney-style range hood, and 5 included appliances - perfect for hosting guests or family gatherings. Upstairs, you'll find 4 spacious bedrooms, including a luxurious primary suite with a walk-in closet and spa-like ensuite. Plus, enjoy the bonus of a custom home office nook complete with upgraded cabinetry and quartz counters - ideal for working from home or homework time. Outside, the paver stone driveway, sodded yard, and garage door opener with keypad add both convenience and curb appeal - just in time for summer enjoyment! Steps to the brand new St. Gabriel Catholic Elementary and Northwest Public Schools. Close to top-rated schools, shopping, trails, and parks. This home truly has it all - premium finishes, a family-friendly layout, and unbeatable location. Why wait to build? Move in now and start living your dream! Welcome home to Gates of Hyde Park! (id:60626)
Thrive Realty Group Inc.
128 Springfield Drive
Langley, British Columbia
This stunning, fully renovated 4BED, 2BATH+DEN home boasts ~1500 sqft, perfect for first-time buyers & investors. Main floor features open-concept living connects the living, dining, & kitchen areas, featuring NEW S/S APPLIANCES, NEWER FLOORS, PAINT, DOORS & WINDOWS! Spacious living boasts beautiful GAS FIREPLACE, HIGH CEILINGS & PLENTY OF NATURAL LIGHTS. Main also boasts 1 BIG bdrm+adjacent DEN & 1FULL Bath. Above has MASTER BDRM+2 Bedrooms & 1FULL bath the overlooks the main floor. GREAT INVESTMENT PROPERTY! Long term excellent tenant paying $3,000 month to month basis. Enjoy the privacy of a fully fenced backyard w/ mature trees, ideal for summer gatherings. Centrally located: 5 mins walk to FreshCo & Starbucks. 4 Mins drive to BGMS & Philip Jackman Park. OPEN HOUSE: SUN, JULY 27 from 2-4PM! (id:60626)
Exp Realty Of Canada Inc.
131 Erindale Avenue
Hamilton, Ontario
**Rare Legal Duplex in the sought-after Rosedale area!** This exceptional property offers over 2,500 sq ft of finished living space and is a rare legal duplex in the area. Featuring two almost identical 2-bedroom, 1-bathroom units, each thoughtfully designed with modern finishes. Both units boast spacious eat-in kitchens complete with stainless steel appliances, tiled backsplashes, stone countertops, ample cupboard space, and islands perfect for entertaining. Enjoy large, open-concept living/dining areas filled with natural light. The main floor unit includes a 3pc bath with walk-in shower and ensuite privilege and a partially finished basement with den/office and separate walk-up entrance, which could be a potential third unit. It also comes equipped with a wheelchair ramp for easy accessibility. The upper unit features a 4pc bath and stackable washer/dryer combo. Separate hydro meters provide convenience and flexibility for multi-generational living or investment potential. The fully fenced backyard is an outdoor oasis with a deck, patio, and gazebo. Detached double car garage with double drive adds plenty of parking. Located across from a school, walking distance to a park, and close to the rec centre, public transit, and all major amenities. A truly unique opportunity in a high-demand neighbourhood! Immediate possession available (id:60626)
New Era Real Estate
27 8638 159 Street
Surrey, British Columbia
Prime Fleetwood location! Under Assessed Value ($896,000.00)! Stunning 3 bed, 2.5 bath end-unit townhome is just 200m from the future SkyTrain, with shops, schools & parks a short walk away. Enjoy a bright, open layout with modern finishes such as stainless appliances and granite. The highlight is an unheard-of 735+ sq. ft. garage-room for a full-size pickup, car/SUV plus 3rd vehicles! Perfect for storage, a workshop, or your creative ideas. Guest Suite &/or Gathering room available to book, helping to. Extend your living space. A rare find in a booming neighbourhood! (id:60626)
Royal LePage - Wolstencroft
107 Judd Drive
Simcoe, Ontario
The Dover Model - 1720 sq ft. See https://vanel.ca/ireland-heights/ for more detail on the model options, lots available, and pricing (The Bay, Rowan, Dover, Ryerse, Williams). There are 5 model options to choose from ranging in 1581- 1859 sq. ft. All prices INCLUDE HST Standard Features include.; lots fully sodded, Driveways to be asphalted, 9' high ceilings on main floor, Engineered hardwood floors and ceramic floors, All Counter tops to be quartz, kitchen island, ceramic backsplash. Main floor laundry room, covered porch, central air, garage door opener, roughed in bath in basement, exterior pot lights, double car garages. Purchasers may choose colours for kitchen cupboards, bathroom vanity and countertop flooring, from builders samples. Don't miss out on your chance to purchase one of these beautiful homes! You will not be disappointed! Finished lower level is not included in this price. * Model homes available to view 110 & 106 Judd Drive. To be built similar but not exact to Model Home.* (id:62611)
Royal LePage Action Realty
114 Beech Boulevard
Tillsonburg, Ontario
Stunning Builder Model Home in a Desirable Location! Discover comfort, style, and convenience in this beautifully crafted bungalow, ideally situated neartop-rated schools, shopping, and with quick access to major highways.This 2-bedroom home offers exceptional design features throughout, including a chefs eat-in kitchenwith granite countertops, 9-foot ceilings, and a great room highlighted by a vaulted ceiling and cozy gas fireplace perfect for relaxing or entertaining. Enjoy the outdoors year-round on the covered back lanai, or retreat to the finished basement featuring a spacious family room and a luxurious 4-piece bathideal for guests or extra living space. Additional highlights include a paved driveway, irrigation system, and quality finishes throughout. Don't miss this opportunity to own a move-in-ready model home in one of the area's most sought-after communities! (id:60626)
Century 21 Heritage House Ltd Brokerage
Teamrv Realty Inc.
545 Armstrong Lane
Blacks Harbour, New Brunswick
This Classic Cape Cod is perfectly situated ensuring breathtaking views of the ocean and surrounding 48+ acres of serene natural beauty. A large back deck overlooks the vast property, including manicured lawns, large pond once used to farm trout, greenhouse, and double detached garage with lots of room for tools, and toys. Another deck at the front of the home overlooks Deadmans Harbour, with a stone fire pit. The basin rises and falls with the tide and is the perfect place for swimming during the warm summer months. Entering the home, you will find this 4-bedroom home has been completely renovated and updated with all modern comforts and fixtures. A cozy living room with beautiful wood exposed tray ceiling, stone accent wall with built-in bookcases and propane fireplace overlooks the ocean from the large windows. Adjacent is the large eat-in kitchen with patio doors leading to the back deck, a custom-designed kitchen with high-end appliances, loads of storage, and a beautiful wood ceiling that matches the butcher block counters. Mudroom with main-floor laundry and access to the backyard. A main floor master suite overlooking the ocean makes single-level living possible, a walk-in closet, and an ensuite with a spa-like jetted tub. On the second floor, there are 3 more good-sized bedrooms, one with an ensuite, plus another full bathroom. The partially finished basement features a huge family room with cozy woodstove, custom built-in shelves, tons of storage, and closet space. (id:60626)
Coldwell Banker Select Realty
200 Concession Street
Hamilton, Ontario
LOCATION - FABULOUS MOUNTAIN BROW location across from Sam Lawrence Park overlooking the city below! This well-maintained, spacious, classic Tudor style brick home sits on a large mature 65 x 118 foot Lot. There are 3 Bedrooms, 2 full baths, spacious principal rooms, large open concept kitchen/dining room with granite countertops and abundance of solid wood cabinetry, 3 gas fireplaces, large insulated double-car garage with workshop. The basement features a bachelor suite with separate entrance. Awesome family home. (id:60626)
RE/MAX Escarpment Realty Inc.
200 Concession Street
Hamilton, Ontario
LOCATION - FABULOUS MOUNTAIN BROW location across from Sam Lawrence Park overlooking the city below ! This well-maintained, spacious, classic Tudor style brick home sits on a large mature 65 X 118 Foot Lot. There are 3 bedrooms, 2 full baths, spacious principal rooms, large open concept kitchen/dining room with granite countertops and abundance of solid wood cabinetry, 3 gas fireplace, large insulated double-car garage with workshop. The basement features a bachelor suite with separate entrance. Awesome family home! (id:60626)
RE/MAX Escarpment Realty Inc.
146 Harley Road
Harley, Ontario
Imagine your ideal country lifestyle, perfectly blended with modern comfort—that’s exactly what’s waiting for you in this beautifully renovated ranch-style home, nestled on a peaceful half-acre lot in Harley, Brant County. Backing onto expansive farm fields, this home offers just the right amount of land to enjoy outdoor living without constant upkeep. With over 2000 sqft of thoughtfully designed finished living space, the home features an appealing single-level layout highlighted by stylish upgrades you’ll love seeing in person. The lower-level in-law suite is perfect for extended family or guests, offering versatility to suit your family’s needs. Step outside to the covered and screened porch—an inviting space to unwind and soak in the tranquility, sheltered comfortably from the elements. An outbuilding with multiple sections provides ample space for a workshop, additional storage, or your ultimate hobby room, complemented by a 20ft shipping container for even more storage options. Enjoy year-round comfort with a high-efficiency heat pump system combined with a propane forced-air furnace, delivering flexible heating solutions along with central air conditioning. Quality well water with an integrated softener system ensures ease of living. Ideally situated southwest of Brantford, you’re conveniently close to city amenities in Brantford or Woodstock, easy 401 access, and just a short scenic drive south to Simcoe and Lake Erie’s inviting beaches. This home is truly turnkey—just move in and start living your dream country lifestyle. Book your private viewing soon before someone else falls in love first! (id:60626)
Real Broker Ontario Ltd.
709 2770 Sophia Street
Vancouver, British Columbia
Spacious 817 SQ FT corner unit in the heart of Mt. Pleasant! This bright 1 bed + den home offers sweeping 180° views, floor-to-ceiling windows, laminate floors, Corian countertops, a large kitchen island & S/S appliances. Tons of in-suite storage, 1 parking, a gym, and a courtyard. Steps to cafes, shops, transit, and parks in one of Vancouver´s most walkable, bike-friendly communities. Pet-friendly-2 pets up to 100 lbs welcome! (id:60626)
Sotheby's International Realty Canada
5331 Greenlane Road
Lincoln, Ontario
A rare opportunity for those seeking the dream of country living w/ modern conveniences this property offers space, privacy, and with some needed renovations, incredible potential. Situated on a sprawling 120 x 150 lot, it blends the charm of a rural setting with municipal services at your doorstep & breathtaking views of surrounding orchards, vineyards, and the lake. This unique home is perfect for byrs who value location and are ready to take on a rewarding project one w/ the potential to be transformed into a stunning countryside retreat or forever home. With 4 bdrms (2+2) and 2 full bthrms, the home features a unique layout that invites creativity and vision. The entryway greets you w/ soaring ceilings and skylights, offering a bright, welcoming space easily transformed into a sunroom, home office, or cozy lounge. Inside, youll find luxury vinyl flooring, a gas fireplace, and a large eat-in kitchen with peninsula, gas cooktop, built-in oven, and ample counter space. Two bdrms are on the main flr, including a potential primary suite, and a full 4-piece bath. The second bdrm could also be converted into additional living space to suit your lifestyle. Upstairs, you'll find two spacious bedrooms with new Berber carpet, along with a bonus room ideal as a quiet den or future bathroom renovation. Step outside to your private backyard escape featuring a large covered sitting area, a 20' x 40' heated saltwater pool, and tiled overflow hot tub an entertainers dream ready for revival. The detached garage (Hip Barn) is ready to be transformed. The upstairs loft space offers panoramic views brimming with potential to become a studio, guest suite, or creative hideaway. The garage also includes a workshop with a 60-amp panel, and the driveway fits 8+ vehicles. Just minutes from local amenities with easy highway access, this property is a rare blend of space, location, and opportunity. Bring your ideas, roll up your sleeves, and unlock the full potential of this hidden gem. (id:60626)
RE/MAX Escarpment Realty Inc.
5331 Greenlane Road
Beamsville, Ontario
A rare opportunity for those seeking the dream of country living w/ modern conveniences—this property offers space, privacy, and with some needed renovations, incredible potential. Situated on a sprawling 120’ x 150’ lot, it blends the charm of a rural setting with municipal services at your doorstep & breathtaking views of surrounding orchards, vineyards, and the lake. This unique home is perfect for byrs who value location and are ready to take on a rewarding project—one w/ the potential to be transformed into a stunning countryside retreat or forever home. With 4 bdrms (2+2) and 2 full bthrms, the home features a unique layout that invites creativity and vision. The entryway greets you w/ soaring ceilings and skylights, offering a bright, welcoming space easily transformed into a sunroom, home office, or cozy lounge. Inside, you’ll find luxury vinyl flooring, a gas fireplace, and a large eat-in kitchen with peninsula, gas cooktop, built-in oven, and ample counter space. Two bdrms are on the main flr, including a potential primary suite, and a full 4-piece bath. The second bdrm could also be converted into additional living space to suit your lifestyle. Upstairs, you'll find two spacious bedrooms with new Berber carpet, along with a bonus room—ideal as a quiet den or future bathroom renovation. Step outside to your private backyard escape featuring a large covered sitting area, a 20' x 40' heated saltwater pool, and tiled overflow hot tub—an entertainer’s dream ready for revival. The detached garage (Hip Barn) is ready to be transformed. The upstairs loft space offers panoramic views—brimming with potential to become a studio, guest suite, or creative hideaway. The garage also includes a workshop with a 60-amp panel, and the driveway fits 8+ vehicles. Just minutes from local amenities with easy highway access, this property is a rare blend of space, location, and opportunity. Bring your ideas, roll up your sleeves, and unlock the full potential of this hidden gem. (id:60626)
RE/MAX Escarpment Realty Inc.
9856 Inglewood Crescent, Chilliwack Proper East
Chilliwack, British Columbia
Welcome to an updated, spacious rancher with a full basement on a large 9,365 sq ft lot. Located on a quiet street, this home offers 5 bedrooms and 3 baths. This home has been updated over the years including the furnace and heat pump, plumbing and electrical, kitchen and bathrooms, and roof. Make sure to check out the HIDDEN primary ensuite bathroom and huge walk in closet! The basement is completely finished and has lots of space for extended family. (no separate entrance). Talk to the City about building a detached garage or coach house. This location can't be beat! (id:60626)
RE/MAX Truepeak Realty
1996 St. Clair Road
Stoney Point, Ontario
IF YOU LIKE YOUR MORNING COFFEE WITH A SIDE OF WATER VIEWS, THIS HOME IS FOR YOU! LOCATED ON A BEAUTIFUL WATERFRONT LOT WITH A SANDY BEACH HAS STAYCATION VIBES ALL SEASON LONG! GREAT FAMILY FEATURES 4 BEDROOMS, 3.5 BATHROOMS. GREAT MAIN FLOOR OPEN CONCEPT DESIGN LEADING TO A LARGE DECK WITH AMAZING VIEWS! MAIN FLOOR LAUNDRY IS ALWAYS A BONUS WITH MUDROOM LEADING TO YOUR DOUBLE CAR GARAGE, 2ND LEVEL HAS 3 BEDROOMS, FULL BATHROOM, PRIMARY BEDROOM IS LARGE WITH AN ENSUITE. BASEMENT IS FINISHED WITH A REC ROOM, BEDROOM, FULL BATHROOM AND STORAGE. THIS GEM OF A HOUSE WON'T LAST LONG! CALL TODAY TO VIEW THIS HOME! (id:60626)
Royal LePage Binder Real Estate
2508 555 Sydney Avenue
Coquitlam, British Columbia
Live at the TOP in this incredibly efficient 2 bedroom corner home at Sydney by Ledingham McAllister. This is the one, with private north-west exposure that features phenomenal views to mountains, city and beyond. The final remaining B1 floor plan in the development offers separated bedroom locations and well-defined principal living and dining areas with a very usable island that adds to your kitchen workspace. Being located on the top floor of Sydney´s recently completed 25 storey tower, this home benefits from 10´ ceilings and a large, ultra private 183 sqft outdoor balcony. Full sized appliances from Fisher & Paykal and Kitchen Aid, a secure underground parking stall and private storage locker included with the home make this one of the best offerings in West Coquitlam. IDRPO (id:60626)
Stilhavn Real Estate Services

