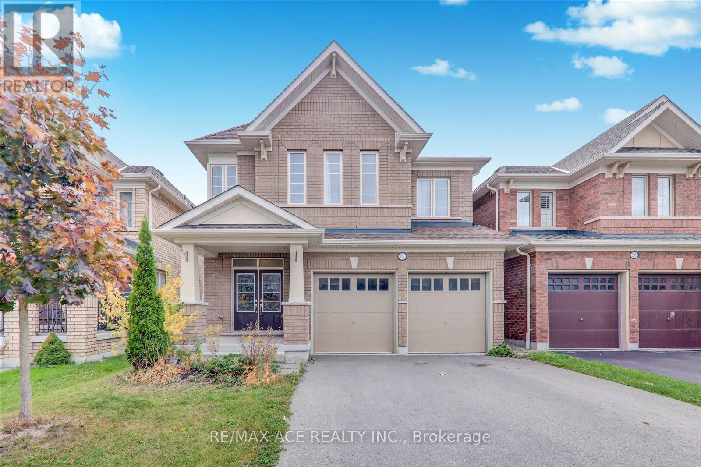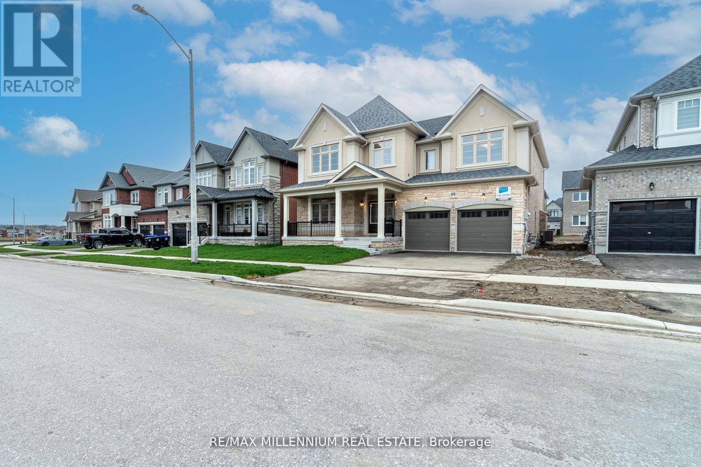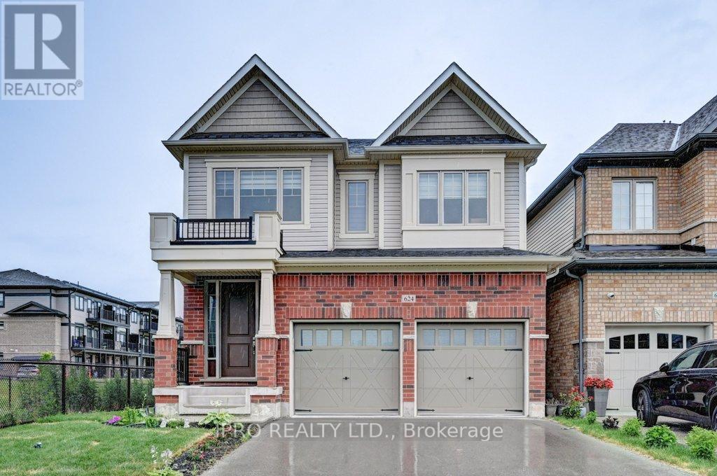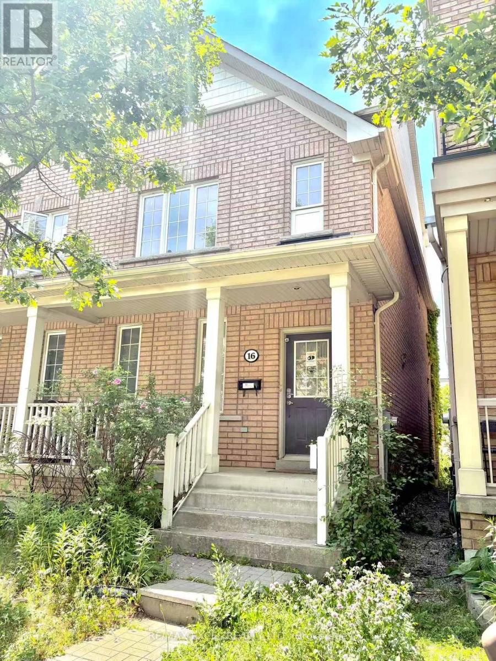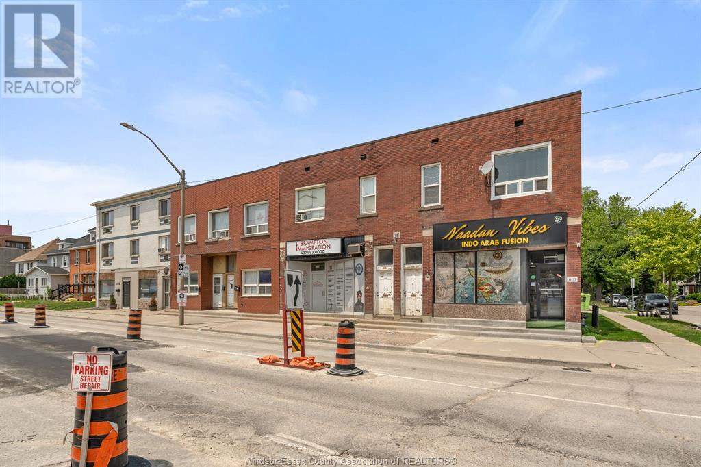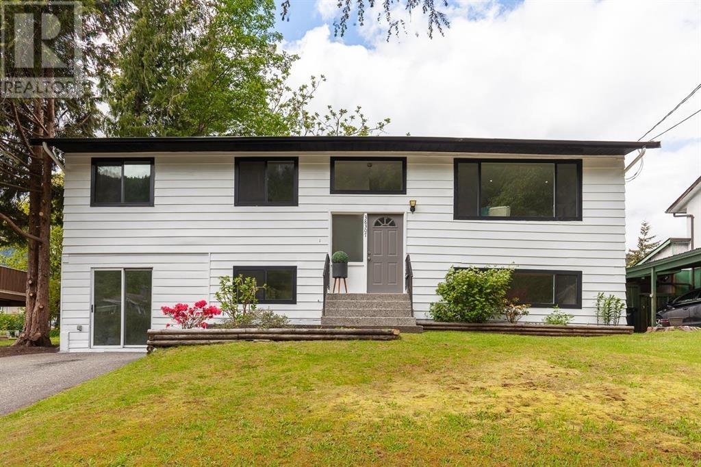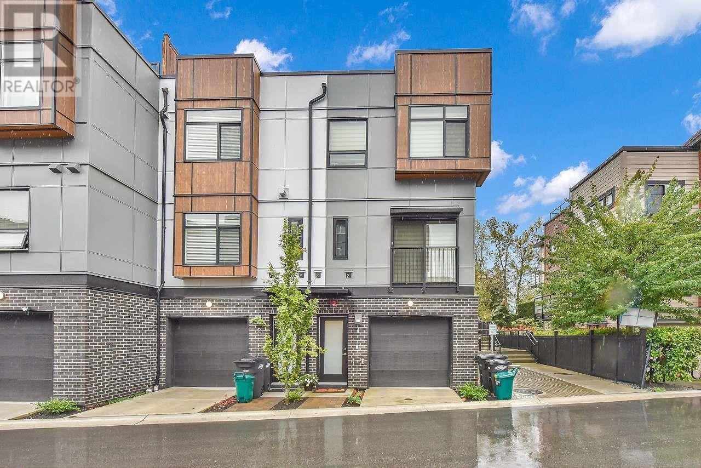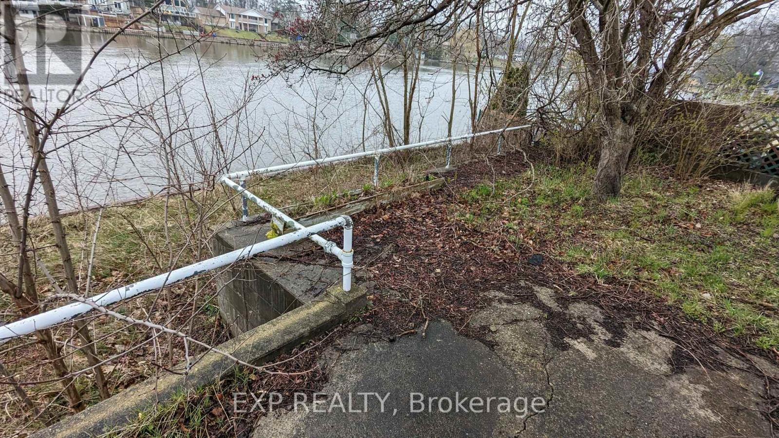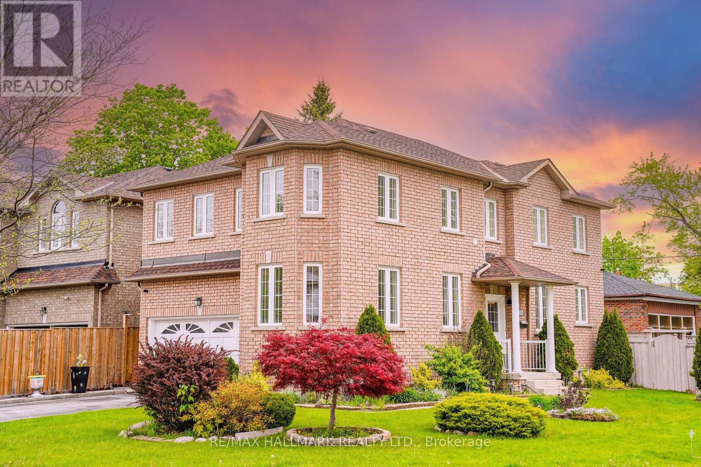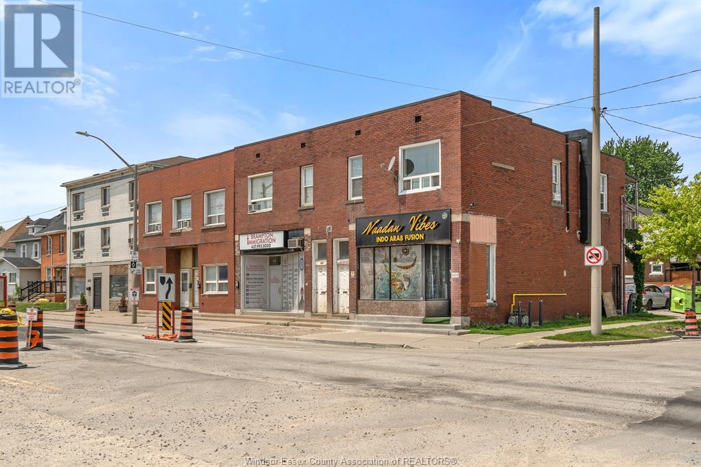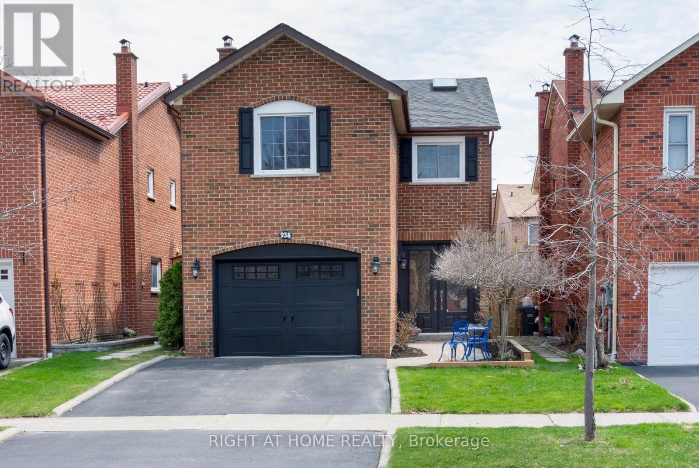15 Autumn Ridge Drive
Brampton, Ontario
Welcome to your dream home-a beautiful Detached home that combines timeless charm, comfort with a modern elegance, Absolutely Stunning Detached Home with 4+2 Bdrm. Charming Front Entrance with beautiful Medallion Giving An Appealing Look To The House! Exposed front Driveway. Wainscoting in living ,family and lobby. Central vacuum, custom made fireplace in family room .custom made Kitchen - Quartz Counter Tops W Island. Hardwood Floor in Living, Dining, Family Area .The second floor features a large master bedroom with a walk-in closet and 4 piece ensuite, Separate Legal Ent By Builder The finished basement offers a spacious Two bedrooms plus a den, EXTRAS** This home has it all, prime location, exceptional design and a wealth of features that cater to many. It is not to be missed. (id:60626)
Intercity Realty Inc.
83 6888 Robson Drive
Richmond, British Columbia
Elegant heritage style townhome at "Stanford Place" in popular Terra Nova. GREEN PARK VIEW! Fantastic quiet and bright location overlooking the park. VERY NICE GREENLAND PARK VIEW! This 4 bedroom/ 3.5 bathroom split level townhouse is loaded with upgrades: quartz counters in the kitchen and all bathrooms, custom California closets and custom California shutters throughout. An excellent and very well maintained home with functional family floor plan. ONE SUPER BIG ENSUITE located at the downstairs overlooking the GREENLAND! One powder room on Main, One ensuire master and another bedrooms sharing 1bath, Double enclosed garage provides ample storage for cars and bikes. This complex features lots of extra amenities and walking distance to shopping Spul'u'kwuks Elementary & Burnett Secondary (id:60626)
Royal Pacific Realty Corp.
183 Old Upper Middle Road
Oakville, Ontario
Welcome to a rare and extraordinary opportunity to create the custom home of your dreams in one of Oakville’s most coveted neighbourhoods. Situated in the heart of College Park, this impressive and private lot offers approximately 0.29 acres (87.9' x 148.6') of prime land, nestled among a quiet enclave of custom-built executive residences. With mature trees and a lush, natural setting, the property offers a peaceful, cottage-like atmosphere — right in the heart of the city. Behind the lot lies approximately 100 feet of municipally owned wooded land, providing added privacy and a serene backdrop for your future home. Zoned RL2 residential, with 30% lot coverage on approximately 12,992 sq. ft., the potential here is extraordinary. Imagine designing and building a custom home of over 6,000 sq. ft., with space for a pool, outdoor living area, and more (buyer to verify plans and zoning). Whether you're envisioning a luxurious modern masterpiece or a timeless estate, the setting and scale of this lot will accommodate your vision. Located minutes from Glen Abbey Golf Course, Oakville Golf Club, 16 Mile Creek trails, and Sheridan College, this location also offers access to top-ranked public and private schools, upscale shopping, transit, and major highways — combining natural beauty with urban convenience. The property currently has a home in poor condition, serviced with water, sewer, hydro, and gas, providing an efficient starting point for redevelopment. This is more than just a property — it’s a rare chance to own a slice of Oakville’s finest and craft a forever home tailored to your lifestyle. Opportunities like this seldom come to market in such a desirable, established community. Don’t miss your chance to build your legacy in College Park — your private retreat in the city awaits. (id:60626)
Keller Williams Edge Realty
183 Old Upper Middle Road
Oakville, Ontario
Welcome to a rare and extraordinary opportunity to create the custom home of your dreams in one of Oakville’s most coveted neighbourhoods. Situated in the heart of College Park, this impressive and private lot offers approximately 0.29 acres (87.9' x 148.6') of prime land, nestled among a quiet enclave of custom-built executive residences. With mature trees and a lush, natural setting, the property offers a peaceful, cottage-like atmosphere — right in the heart of the city. Behind the lot lies approximately 100 feet of municipally owned wooded land, providing added privacy and a serene backdrop for your future home. Zoned RL2 residential, with 30% lot coverage on approximately 12,992 sq. ft., the potential here is extraordinary. Imagine designing and building a custom home of over 6,000 sq. ft., with space for a pool, outdoor living area, and more (buyer to verify plans and zoning). Whether you're envisioning a luxurious modern masterpiece or a timeless estate, the setting and scale of this lot will accommodate your vision. Located minutes from Glen Abbey Golf Course, Oakville Golf Club, 16 Mile Creek trails, and Sheridan College, this location also offers access to top-ranked public and private schools, upscale shopping, transit, and major highways — combining natural beauty with urban convenience. The property currently has a home in poor condition, serviced with water, sewer, hydro, and gas, providing an efficient starting point for redevelopment. This is more than just a property — it’s a rare chance to own a slice of Oakville’s finest and craft a forever home tailored to your lifestyle. Opportunities like this seldom come to market in such a desirable, established community. Don’t miss your chance to build your legacy in College Park — your private retreat in the city awaits. (id:60626)
Keller Williams Edge Realty
7306 Aldercrest Drive
Mississauga, Ontario
Welcome to this stunning 3-bedroom,4 washroom detached home in one of Mississauga's sought after neighbourhoods. offers a perfect blend of comfort, functionality, and smart features. This home is ideal for families looking to settle in a vibrant and well-connected community. Step into to bright, open-concept main floor with spacious living, dining area, and large windows that fill the home with natural light. Modern kitchen features stainless steel appliances with Granite Countertop, Chic Backsplash, great for everyday cooking. Upstairs, 3 generous bedrooms including a primary suite with a private Ensuite and closet. The finished basement provides extra space with a bathroom perfect for a home office, guest area, or gym. Beautifully crafted deck perfect for morning coffee or evening relaxation. Fully fenced backyard perfect for kids, pets to roam, or garden lovers to create their dream space. Wide Driveway For 4 Cars. Convenient Location, Close to A Top-rated PLUM TREE PARK PUBLIC SCHOOL, Walking Distance To Go Station, Minutes Driving To 401/407, Plaza, Costco, Shopping, LCBO, Restaurants, Tesla Supercharger! Don't Wait! It Won't Last (id:60626)
Century 21 Green Realty Inc.
205 South Ocean Drive
Oshawa, Ontario
Beautiful Vacant 4 Bedroom Detached Home Nicely Finished 3 bedroom basement with separate entrance. Double door entry & double car garage. It has a 9 feet ceiling, A kitchen with granite counter, Newly renovated hardwood flooring, Open to breakfast area. Main Floor & Basement both have Stainless Steel Appliances. Overlooking & welcoming great room with gas fireplace. All the information as per seller. **EXTRAS** Walking Distance to Durham College & Unit. 2 Mins to Hwy 407. Future Mall & School Walking Distance (id:60626)
RE/MAX Ace Realty Inc.
1640 Corsal Court
Innisfil, Ontario
Exceptional New Home featuring 3600+ sq ft home with incredible lot size of 50x114 feet. Offering the perfect blend of contemporary living with 4 Bed/4 Bath contains open concept layout. This house includes hardwood floors,9ft ceilings, an office and an beautiful family room with a gas fireplace. The exceptional kitchen has stainless steel appliances, a pantry, granite countertops,Hardwood Floors, Encased Windows, Quartz Countertops, Undermount Sink, stylish backsplash and convenient breakfast bar. Entertaining made enlightening with abundance of space for hosting guests!The master bedroom impresses with his and her closets and a stunning 5-piece ensuite. Laundry room in upper level. Located minutes from Innisfil Beach, future GO Train, mins Away From The Lake,schools, grocery stores, Tanger Outlets, Hwy 400, restaurants and more. Book today! (id:60626)
RE/MAX Millennium Real Estate
1103 Wheat Boom Drive
Oakville, Ontario
Brand New, Freehold, Upgraded Exesetive Townhouse Features 4 Bdrms, 4 BRs, 2-Car Garage, Large Deck, Over $65k In Upgrades Including 4 th Bedroom (In-Law Suite) On Ground Floor, Luxury Kitchen Package (Upgraded Quartz Countertop, Back Splash, Kitchen Island and Cabinets) Upgraded Hardwood Flooring, 9' Doors, Smooth Ceiling Throughout. Walk in Shower in the Primary Bdrm, Mins From Major Hwys (407, QEW, and 401), Hospitals, Public Transit, and Supermarkets. (id:60626)
Century 21 People's Choice Realty Inc.
624 Beckview Crescent
Kitchener, Ontario
Welcome to this gorgeous 4 bedroom detached home in a highly desirable neighborhood of Kitchener. This home is built in 2022 by Heathwood Homes Model The Westwood. This almost like brand new corner unit close to 2800 sqft has a walk out basement with no neighbours behind over looking a pond , Open concept Kitchen with Great Room and Dinning Room, High 9ft ceilings on Main floor, hardwood flooring on the main level, Remote control Blinds, Upgraded Kitchen Cabinets includes granite countertops, built in stainless steel appliances, extra large island with a breakfast bar. 3 full washrooms on the second level. 2nd & 3rd bedrooms share a Jack & Jill bathroom. 200 AMPS electrical panel, Garage Openers, Water Filtration System. Close to all amenities: schools, parks & new shopping plaza. (id:60626)
Ipro Realty Ltd.
183 Old Upper Middle Road
Oakville, Ontario
Welcome to a rare and extraordinary opportunity to create the custom home of your dreams in one of Oakvilles most coveted neighbourhoods. Situated in the heart of College Park, this impressive and private lot offers approximately 0.29 acres (87.9' x 148.6') of prime land, nestled among a quiet enclave of custom-built executive residences. With mature trees and a lush, natural setting, the property offers a peaceful, cottage-like atmosphere right in the heart of the city. Behind the lot lies approximately 100 feet of municipally owned wooded land, providing added privacy and a serene backdrop for your future home. Zoned RL2 residential, with 30% lot coverage on approximately 12,992 sq. ft., the potential here is extraordinary. Imagine designing and building a custom home of over 6,000 sq. ft., with space for a pool, outdoor living area, and more (buyer to verify plans and zoning). Whether you're envisioning a luxurious modern masterpiece or a timeless estate, the setting and scale of this lot will accommodate your vision. Located minutes from Glen Abbey Golf Course, Oakville Golf Club, 16 Mile Creek trails, and Sheridan College, this location also offers access to top-ranked public and private schools, upscale shopping, transit, and major highways combining natural beauty with urban convenience. The property currently has a home in poor condition, serviced with water, sewer, hydro, and gas, providing an efficient starting point for redevelopment. This is more than just a property its a rare chance to own a slice of Oakvilles finest and craft a forever home tailored to your lifestyle. Opportunities like this seldom come to market in such a desirable, established community. Dont miss your chance to build your legacy in College Park your private retreat in the city awaits. (id:60626)
Keller Williams Edge Realty
16 Boake Street
Toronto, Ontario
Welcome to 16 Boake Street Ideal Income Property Across from York University! This spacious 3-storey semi-detached home offers approximately around 3000 sq. ft. of living space, with a finished 2-bedroom basement apartment with a separate entrance. Located directly across from York University, Seneca College, and Schulich School of Business, this property features a total of 8 bedrooms, 8 bathrooms, and 3 kitchens, making it perfect for large families or investors. Recent Upgrades Include:2023: New Lennox Furnace, 2024: New Heat Pump A/C ,2025: New Bathroom Exhaust Fans, Ecobee Smart Thermostat. Additional Features:Double Garage Paved Concrete Front and Backyard Garden. Tenanted with Monthly Income Over $8,600. Prime Location:Walking distance to TTC subway, grocery stores, restaurants, library, and other daily amenities. (id:60626)
RE/MAX Excel Realty Ltd.
Skylette Marketing Realty Inc.
1 Carl Raby Street
Clarington, Ontario
Welcome To A Home That Does'nt Just Check Boxes It Sets The Standard. Professionally Designed, Impeccably Finished, And Move-In Ready, This Property Offers The Kind Of Elevated Living Experience Rarely Found In Such A Family-Friendly Neighbourhood. Out Back, Your Private Paradise Awaits. An In-ground Pool Surrounded By Professional Landscaping Creates A Five-Star Backyard Retreat Perfect For Sun-Soaked Afternoons, Evening Cocktails, Or Effortless Entertaining. Inside, Every Detail Has Been Curated With Care: From Top-To-Bottom Upgrades To Designer Finishes That Exude Warmth And Sophistication. Upstairs, A Loft-Style Family Room Offers The Ideal Setting For Cozy Movie Nights Or Relaxed Weekend Lounging. Downstairs, A Fully Finished Lower Level With Makes For An Exceptional Nanny Or In-Law Suite, Spacious, Functional, And Beautifully Appointed. All This, Set In A Coveted Community Overlooking A Beautiful Park And Close To Top-Rated Schools, Shopping, And Hwy 401. Whether You're Upsizing, Relocating, Or Simply Looking For A Home That Matches Your Lifestyle, This Is The One That Delivers. Upgrades include: Epoxy Floor In Garage, Fresh Paint Throughout (2022), Saltwater Pool. (id:60626)
RE/MAX Impact Realty
1602-1620 University Avenue West
Windsor, Ontario
Introducing The Apex—a solid brick-to-roof, cash-flowing gem in the heart of Windsor, perfectly positioned for long-term growth and stability. This mixed-use building features two high-visibility commercial units at street level and eight fully rented residential units above, offering a balanced and diversified income stream. With strong tenancy in place and zero vacancy, this turnkey property is ready for its next investor to step in and elevate their portfolio with a dependable asset in one of Windsor’s most central and sought-after locations. Contact us for your private showing today. 24 hour notice needed for showings due to LTB laws. (id:60626)
Deerbrook Realty Inc.
38307 Guilford Drive
Squamish, British Columbia
Renovated home in the quiet and desirable Valleycliffe neighborhood, offering stunning views of the Chief, minimal traffic, and a large , sunny 7,150 sqft lot with potential for a Coach House under new four-plex zoning. The upper level features 3 spacious bedrooms, 2 full baths, it's own laundry, and an open-concept kitchen, living, and dining area with storage-perfect for rental income or multi-general living. Recent upgrades include new stone countertops, kitchen cabinets, flooring, fireplaces on both levels, windows, furnace, and hot water tank. Ideal for comfortable living or strong investment. Open House Saturday June 7th 12:00-2:00PM. (id:60626)
Macdonald Realty
1 629 South Dyke Road
New Westminster, British Columbia
Waterfront living! End Unit, only 1 year old built by Pennyfarthing, bright & spacious 3 bdrms, 3 bathroom home comes with over 400sf of outdoor space, rooftop terrace + ground level patio. Scenic views. This home comes with quartz countertops, gas range, custom cabinetry, stylish gas fireplace. Comes with custom blinds, rec/storage room, window screens, newer dinrm light fixture, stained rooftop floor + BBQ hook up connected. Ready to move in. Enjoy the beautiful sunsets! Pleasure to show. Shows well. Located closet to parks, schools, waterfront trails & New Westminster Quay. (id:60626)
Royal LePage West Real Estate Services
273 Mosley Street
Wasaga Beach, Ontario
Welcome to 273 Mosley Street! Nestled in the heart of Wasaga Beach, this enchanting property offers the perfect blend of tranquility and convenient access to one of Ontario's most beloved sandy stretches. This property is zoned CT2 & opens up tons of possibilities for your vision of what its future could be! Located just a short stroll from the shimmering waters of Wasaga Beach, spend your days sunbathing, swimming, or enjoying watersports. This opportunity does not come up often, so book a showing today and make your dream a reality! This is your chance to own on the water before prices take off! (id:60626)
Exp Realty
3010 Torwood Drive
Ottawa, Ontario
Welcome to this exceptional custom home, featuring a spacious three-car garage and set on five beautifully cleared acres in Dunrobin Shores. The bright, open-concept main floor boasts soaring ceilings and exquisite finishes, creating an inviting and luxurious atmosphere. For dog lovers, a thoughtfully designed dog wash station and automated doggy door lead out to a half-acre fenced yard. At the heart of the home lies a stunning custom kitchen, ideal for both family meals and entertaining guests. The primary bedroom is a true sanctuary, while a second main-floor bedroom with its own ensuite offers privacy and comfort. A centrally located laundry room conveniently sits between both bedrooms. The partially finished lower level offers smooth concrete floors with in-floor radiant heating, two additional bedrooms, and a full bathroom. Let your imagination run wild as you finish the lower level to your liking, with direct access from the three-car garage. This home has it all! (id:60626)
Exp Realty
16 Pagebrook Drive
Toronto, Ontario
Cheers to a convenient well sought after neighbourhood!! "HUMBER HEIGHTS" !! This Detached fully RENOVATED bungalow on the main floor. Quaint 3 - Bedroom Bungalow - is situated on a quiet and Community Wise Street. The Home has an detached Single Car Garage and Separate Entrance to the Basement. Excellent Family sized backyard with a walk-out from the Kitchen - to newer deck ; how convenient !!! Located within walking distance to Parks & Schools, one bus to Bloor Subway, and (Eglinton LRT) coming soon! Short drive to major highways & airport. Shopping is a 5 minute stroll to Royal York Plaza, Gas Station; Grocery Store, Banks, Pharmacy, Dollar Store! to name a few. The area brings the Best Schools - upcoming new Catholic High School walking distance and Catholic Elementary Schools! Should you wish a Montessori institution? -- a 5 minute drive. (id:60626)
Royal LePage Terrequity Realty
2208 Heidi Avenue
Burlington, Ontario
Welcome to 2208 Heidi Avenue a beautifully maintained two-storey home nestled in one of Burlington's most desirable and family-friendly neighbourhoods. This bright and inviting 3-bedroom, 2.5-bath home is filled with natural light, thanks to three skylights, expansive windows, and soaring vaulted ceilings that create a spacious, airy feel throughout. The welcoming front entrance opens to a beautifully designed open-concept living and dining room ideal for family gatherings and entertaining. The renovated kitchen is a chefs dream, featuring an oversized island, granite countertops, stainless steel appliances, and seamless flow into the cozy family room with a wood-burning fireplace. Both the kitchen and family room offer walkouts to a private backyard oasis with manicured gardens, mature trees, a deck, and a stone patio perfect for relaxing or hosting guests. Upstairs, the primary ensuite and main bathroom have been completely renovated with modern, elegant finishes including skylights, a soaker tub, tiled flooring, and a separate glass shower. The fully finished basement offers even more living space, with a large recreation room, a dedicated office or workout area and a rough in for bathroom. The homes charming exterior features a double-car garage and an interlocking driveway. Just steps from parks, schools, highways, and all amenities this home is truly move-in ready! (id:60626)
Royal LePage Burloak Real Estate Services
2208 Heidi Avenue
Burlington, Ontario
Welcome to 2208 Heidi Avenue—a beautifully maintained two-storey home nestled in one of Burlington’s most desirable and family-friendly neighbourhoods. This bright and inviting 3-bedroom, 2.5-bath home is filled with natural light, thanks to three skylights, expansive windows, and soaring vaulted ceilings that create a spacious, airy feel throughout. The welcoming front entrance opens to a beautifully designed open-concept living and dining room—ideal for family gatherings and entertaining. The renovated kitchen is a chef’s dream, featuring an oversized island, granite countertops, stainless steel appliances, and seamless flow into the cozy family room with a wood-burning fireplace. Both the kitchen and family room offer walkouts to a private backyard oasis with manicured gardens, mature trees, a deck, and a stone patio—perfect for relaxing or hosting guests. Upstairs, the primary ensuite and main bathroom have been completely renovated with modern, elegant finishes including skylights, a soaker tub, tiled flooring, and a separate glass shower. The fully finished basement offers even more living space, with a large recreation room and a dedicated office or workout area, along with a rough in for bathroom. The home’s charming exterior features a double-car garage and an interlocking driveway. Just steps from parks, schools, highways, and all amenities—this home is truly move-in ready! (id:60626)
Royal LePage Burloak Real Estate Services
106 Craggview Drive
Toronto, Ontario
Welcome to this spacious and modern 2-storey home, built in 2005 and thoughtfully updated throughout. Located in a quiet, family-friendly West Hill neighborhood, this home offers 4 bedrooms and 3 fully renovated bathrooms (2024), perfect for growing families or multi-generational living. The main floor features a bright family room with a cozy gas fireplace and a walkout to the sundeck ideal for entertaining. Enjoy convenient access to the garage from inside the home, plus a separate side entrance offering potential for a basement in-law suite. Upstairs, you'll find a handy second-floor laundry room and new solid wood flooring (2025), while the entire home has been freshly painted. The kitchen comes equipped with a brand-new fridge, stove, built-in dishwasher, and 2nd floor washer & dryer (all 2024). Roof shingles were also replaced in 2024, and the property features professional-grade landscaping. Prime location close to Morningside Park, Highway 401, University of Toronto Scarborough campus, and the shops and amenities along Kingston Road including McDonalds, No Frills, and Food Basics. Numerous parks, schools, and transit options are just steps away. Don't miss out on this move-in-ready gem in a highly sought-after neighborhood! (id:60626)
RE/MAX Hallmark Realty Ltd.
1602-1620 University Avenue West
Windsor, Ontario
Introducing The Apex—a solid brick-to-roof, cash-flowing gem in the heart of Windsor, perfectly positioned for long-term growth and stability. This mixed-use building features two high-visibility commercial units at street level and eight fully rented residential units above, offering a balanced and diversified income stream. With strong tenancy in place and zero vacancy, this turnkey property is ready for its next investor to step in and elevate their portfolio with a dependable asset in one of Windsor’s most central and sought-after locations. Contact us for your private showing today. (id:60626)
Deerbrook Realty Inc.
350 Borden Avenue
Newmarket, Ontario
Located in the heart of Central Newmarket, this meticulously maintained raised bungalow delivers top-tier indoor-outdoor living. The backyard is an entertainers dream featuring a saltwater pool, hot tub, covered seating area, durable Duraroc patio and pool surround, lush landscaping, garden beds, string lighting, a full garden shed, stand-alone bar, and built-in BBQ gas line. Outdoor entertaining doesn't get better than this. Inside, the open-concept carpet-free layout connects the living, dining, and kitchen areas seamlessly. The kitchen boasts a large island with seating for six perfect for gatherings or casual meals. With 3 bedrooms and 2 bathrooms, there's room for the whole family. The finished basement includes a separate entrance from the front of the house and offers in-law suite potential with its spacious layout and full bathroom. Walking distance to downtown Newmarket. This is the total package - location, layout, and lifestyle. (id:60626)
Royal LePage Rcr Realty
938 Deer Run
Mississauga, Ontario
Welcome To This Beautifully Renovated 3+1 Bedroom, 4-Bathroom Home Located In The Highly Coveted Deer Run Neighbourhood In Central Mississauga. Boasting Over 2,300 Sq/Ft Of Elegantly Designed Living Space, This Home Combines Sophistication, Functionality, And Comfort For Modern Family Living. The Exterior Showcases Stunning Perennial Landscaping, Upgraded Sensor Coach Lights, Exterior Pot Lights, Google Nest Doorbell, A Full Home Surveillance System With Comprehensive Coverage, An Insulated Garage Door, And A Grand Double-Door Entry Opening To An Enclosed Porch And Welcoming Foyer. Inside, A Custom Open-Concept Layout Is Anchored By A Gorgeous Rounded Oak Staircase Topped With A Skylight That Illuminates All Levels With Natural Light. The Chef's Kitchen Features A 10-Foot Quartz Island, Matching Slab Backsplash, Built-In Rangehood, Premium Stainless Steel Appliances, Oversized Custom Cabinetry, And An Extra-Deep Pantry. Overlooking The Inviting Family Room With A Custom Wood Feature Wall And Napoleon Electric Fireplace, The Kitchen Is Perfect For Entertaining. A Bright Eat-In Area With A Bay Window Provides Views Of The Private Backyard, Which Offers A New Fence, Pot Lighting, Electrical Upgrades, A Gazebo With Hydro And TV Mount, Natural Gas BBQ Hookup, Custom Garden Beds, And Additional Water Spouts. Interior Highlights Include Hardwood, Luxury Vinyl, And Laminate Flooring, California Shutters, Crown Molding, Premium Pot Lights, And Fully Renovated Bathrooms With Quartz Counters And Walk-In Showers. The Finished Basement Features A Cozy Rec Room With Wood-Burning Fireplace, Full Bath, Flex Room, Cantina, Egress Window, And Owned Furnace And A/C. The Spacious Primary Suite Offers A Double-Door Entry, Walk-In Closet, And Spa-Like Ensuite. Ideally Located Near Top-Ranked Schools, UTM, Sheridan College, Erindale GO, Trails, Parks, And Square One. A True Turn-Key Opportunity In A Prime Location. (id:60626)
Right At Home Realty






