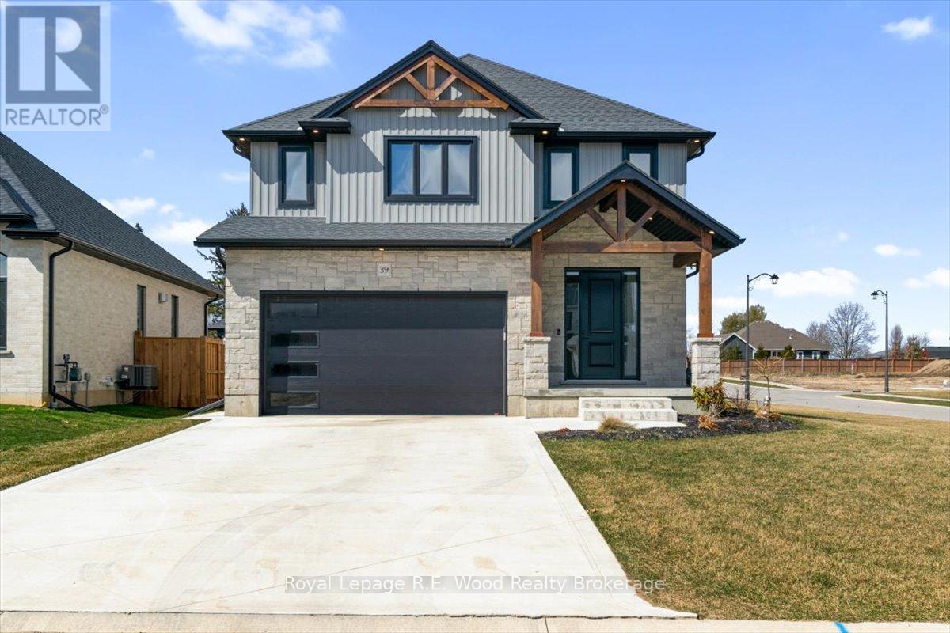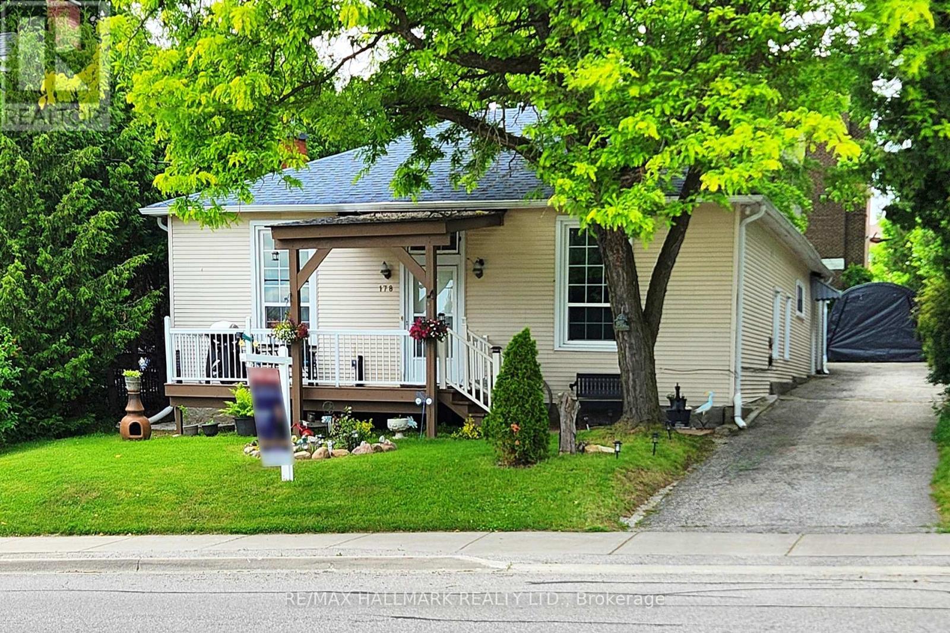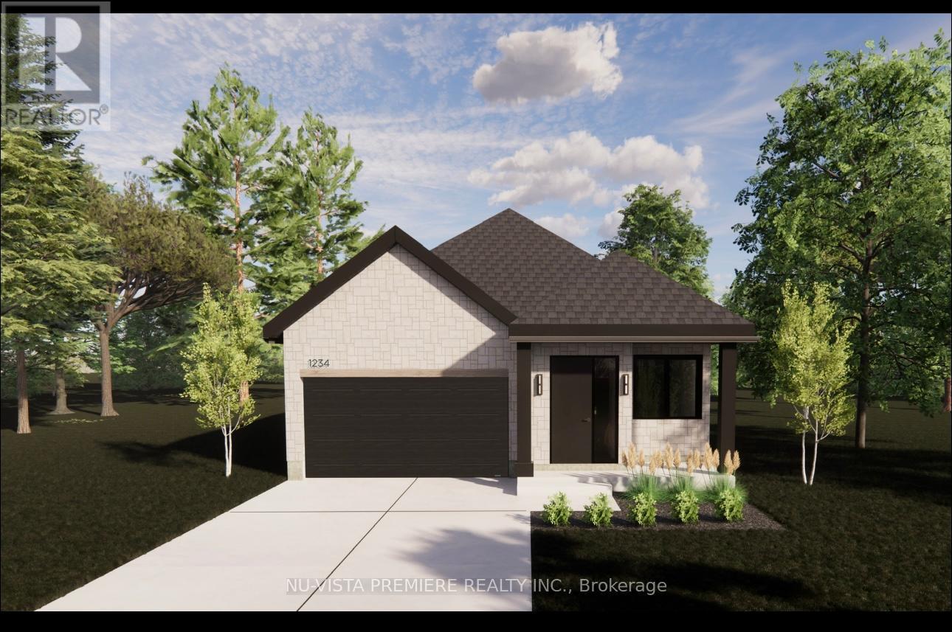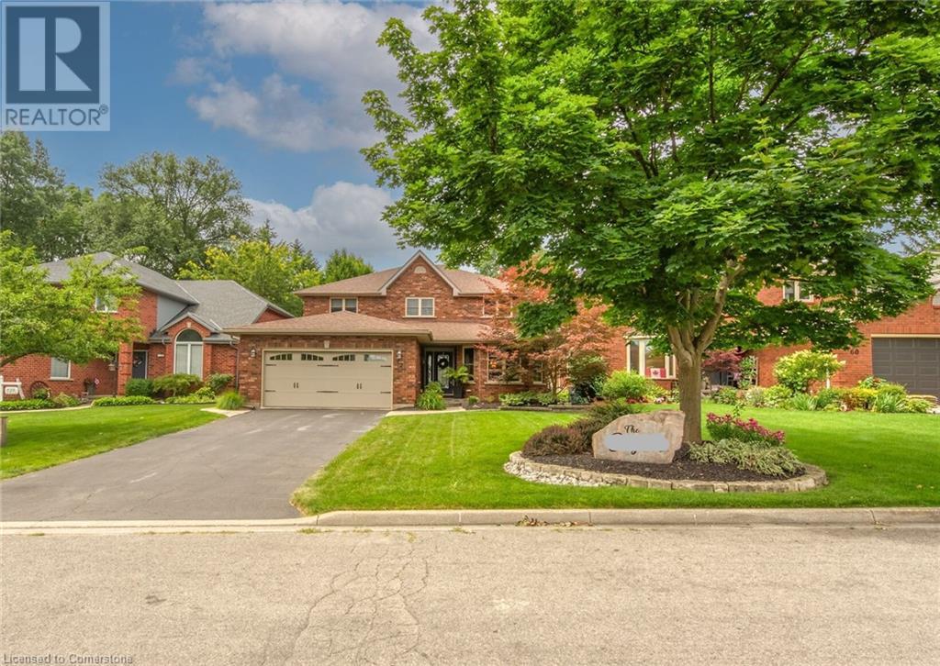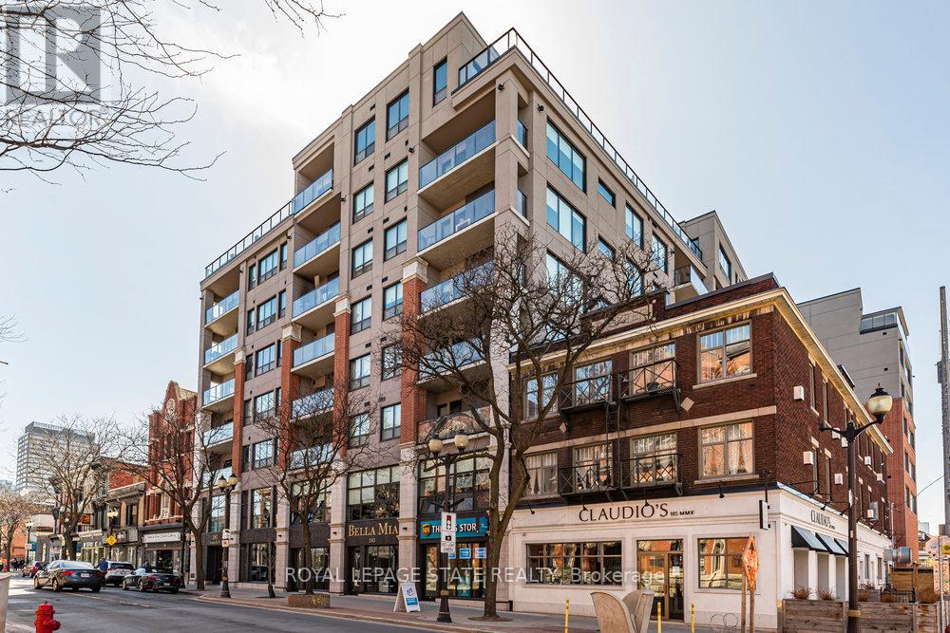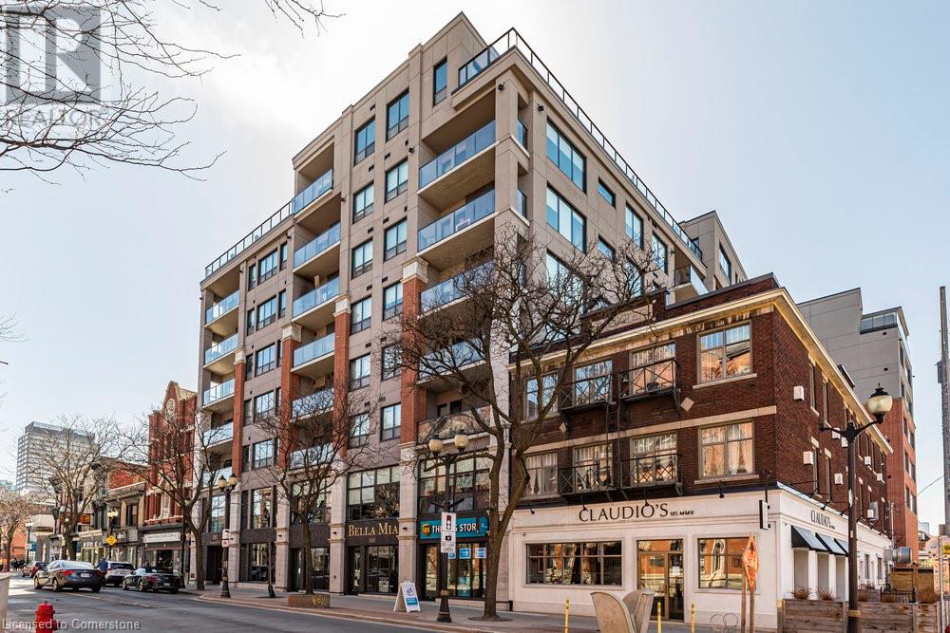1122 - 70 Roehampton Avenue
Toronto, Ontario
This is a must-see, completely renovated, custom-designed superior finishes done to the highest standards. Make this your magnificent home or executive rental. The best split 2 bedroom plan layout in this most desirable Tridel built, Ample Closets, Smooth Ceilings, Tridel Built, Great Facilities, LEED-certified building in prime Midtown Toronto. The most amazing amenities you would expect to experience in a 5-star building include 24/7 concierge, a fully equipped gym, yoga room, indoor pool, sauna, steam room, party room with kitchen, theatre room, meeting room with TV and billiard table, guest suites, outdoor cabanas with bbq, and ample visitor's parking. Located in the heart of Yonge & Eglinton steps from public transportation: the TTC Eglinton subway station, buses, and the future LRT station. It is surrounded by a quick walk to fabulous restaurants, shops, grocery stores, cafes, cinemas, and more. Stroll to Eglinton Park or Sherwood Park. 1 owned underground parking and 1 owned locker complete this wonderful home. (id:60626)
RE/MAX West Realty Inc.
39 Herb Street
Norwich, Ontario
Stunning Custom-Built 2-Storey Home in the Heart of Norwich. Welcome to this modern, 2-year-old custom-built home, offering over 3,000 sq. ft. of meticulously designed finished living space. Located in the charming and historic town of Norwich, this property combines elegant craftsmanship with all the features your family needs for comfortable living.Interior Features:Main Floor:Open-Concept Design with 9' ceilings, creating a bright and airy atmosphere.Gourmet Eat-In Kitchen featuring quartz countertops, a large island, sleek black stainless-steel appliances, and a spacious walk-in pantry.Convenient Main Floor Laundry located just off the double garage for added functionality.Inviting Foyer and Entrance way with a modern yet welcoming feel.Upper Floor:Luxurious Master Suite with an ensuite bath and walk-in closets, offering your own private retreat.Three Additional Bedrooms perfect for family, guests, or a home office.5-Piece Bathroom with twin sinks, ideal for busy mornings.Basement:Expansive Recreation Room perfect for entertaining, a home theater, or a kids playroom.A 3-Piece Bathroom and plenty of storage space for all your needs.Exterior Features:Beautiful Covered Front Porch with exposed wooden beams, a perfect spot for morning coffee or evening relaxation.Double Concrete Driveway leading to a Spacious Double Garage, providing ample parking and storage.Covered Deck at the Rear, ideal for outdoor dining, barbecues, or simply unwinding with family and friends.Prime Location:Centrally located in historic Norwich, just a short walk to downtown where you can enjoy the fabulous deli/bakery and a variety of notable shops.Only 20 minutes to Woodstock, Brantford, Simcoe, and Tillsonburg, making this home a convenient hub for commuting or exploring nearby towns.This home is perfect for families seeking space, comfort, and modern design in a picturesque small-town setting. (id:60626)
Royal LePage R.e. Wood Realty Brokerage
178 Barrie Street
Bradford West Gwillimbury, Ontario
Rare Opportunity in the Heart of Bradford! This tastefully renovated and modernized home offers two fully separate main floor units, perfect for investors or multi-generational living. Featuring a stylish open-concept layout, the main living area boasts coffered ceilings, soaring heights, and an abundance of pot lights, creating a bright and airy space. The modern kitchen seamlessly flows into the spacious dining area, ideal for entertaining and comfortable dally living. Enjoy tall windows and laminate and hardwood flooring throughout, including in the loft. Nestled on a generously sized, mature lot, the expansive backyard offers endless potential for outdoor living, gardening, or future additions. The extra-long driveway provides ample parking for multiple vehicles. Easily convertible into one large home if desired. Located in a quiet, family-friendly neighborhood just minutes to schools, parks, shopping, restaurants, GO Train/Bus, and Hwy 400/404. A unique turn-key opportunity don't miss it! (id:60626)
RE/MAX Hallmark Realty Ltd.
4387 Green Bend
London, Ontario
Your Ideal Bungalow Awaits! Pre-Construction Opportunity by LUX HOMES DESIGN & BUILD INC.- Introducing the Violet floor plan, a charming bungalow offering 1,570 sq. ft. of beautifully designed main-floor living. This spacious home features 2 bedrooms and 2 bathrooms, making it perfect for those seeking a more manageable, yet still luxurious, living space. With main-level laundry for added convenience, this home combines function with style. Nestled on a premium lot that backs onto a proposed park, this home provides the perfect setting for peaceful outdoor living and family enjoyment. The proximity to the park offers endless opportunities for recreation, making this location ideal for nature lovers and those who appreciate a tranquil setting.Beyond the incredible layout, the Violet floor plan is designed to let in an abundance of natural light, thanks to the numerous windows throughout. With the opportunity to customize finishes to your taste, you can truly make this home your own from flooring and countertops to cabinetry and paint colours. The unfinished basement is a blank canvas, with lookout windows offering plenty of natural light and potential for future development. The basement can be finished for an additional charge, giving you the flexibility to add extra living space, a rec. room, or even additional bathroom, tailored to your family's needs. Located in a highly desirable area, this home is close to highways, shopping, the Bostwick Centre, and a variety of other amenities, ensuring convenience is never compromised. With pre-construction pricing available, this is a rare chance to own a thoughtfully designed, low-maintenance bungalow in a fantastic neighbourhood. Don't miss out on this opportunity to build your dream home!! (id:62611)
Nu-Vista Premiere Realty Inc.
62 Lee Avenue
Simcoe, Ontario
Welcome to this stunning custom-built family home, ideally situated in a quiet, mature neighborhood. With its inviting curb appeal, spacious layout, and updated finishes, this home is designed for both comfort and style. Offering approximately 3,800 sq. ft. of finished living space, including 2,600 sq. ft. above grade, this property is perfect for families who love to entertain. Step inside to a grand foyer featuring heated tile floors and a picturesque curved staircase. The main floor offers a formal living & dining room, perfect for hosting guests. At the heart of the home is the chef’s kitchen, featuring custom cabinetry, quartz countertops, a dual electric gas stove, pot filler faucet, heated floors, and a generous island for casual dining. Overlooking the sunken family room, this open-concept space includes a cozy fireplace, built-in cabinetry, and a walkout to the backyard. A stylish 2-piece bath and a functional laundry room with built-in cabinetry and a custom closet complete the main floor. Upstairs, the primary suite has been beautifully renovated to include a walk-in closet with custom built-ins, a corner electric fireplace, and a spa-like ensuite with double sinks, a vanity area, and a glass-enclosed walk-in shower. Three additional spacious bedrooms share a well-appointed 4-piece bathroom. The finished basement adds even more living space, featuring a large rec room with a gas fireplace and wet bar. Two additional rooms offer flexible space for a home office, gym, or playroom, while a 3-piece bath, storage room, and utility room complete this level. Outside, the professionally landscaped backyard is an entertainer’s dream. The outdoor kitchen includes a built-in BBQ, sink, and bar fridge, with ample seating. A lounge area with a gas fireplace, ceiling fan, and outdoor speakers sits beneath a 16’ x 20’ gazebo, creating the perfect retreat. This home seamlessly blends style, comfort, and functionality. Schedule your private showing today! (id:60626)
Coldwell Banker Momentum Realty Brokerage (Simcoe)
Coldwell Banker Momentum Realty Brokerage (Port Dover)
201 - 181 James Street N
Hamilton, Ontario
For the visionaries who know just how special and hard-to-come-by a sprawling second-floor, commercially-zoned, 2,000 sq. ft. condo in the heart of downtown is. Carefully designed by a well-known local architect, every part of condo within the Acclamation Condos is well-utilized. Many permitted uses; office, retail, Spa &/or medical services. What's your vision? A co-working hub? A share space for local entrepreneurs? Very professional modern cool look to unit. Must be seen. Flexible open space includes 3private offices, kitchen, 2 pc. bthrm., windows are amazing looking over street. Great security. 2underground parking spaces. Lovely lobby with elevator to #201, the only unit on that level. (id:60626)
Royal LePage State Realty
181 James Street N Unit# 201
Hamilton, Ontario
For the visionaries who know just how special and hard-to-come-by a sprawling second-floor, commercially-zoned, 2,000 sq. ft. condo in the heart of downtown is. Carefully designed by a well-known local architect, every part of condo within the Acclamation Condos is well-utilized. Many permitted uses. What’s your vision? Office, retail, Spa &/or medical services, A co-working hub, A sharespace for local entrepreneurs? Very professional modern cool look to unit. Flexible open space includes 3 private offices, kitchen, 2 pc. bthrm., 10' windows are amazing and overlook street scenes & the buzz of James North Arts centre.. Great security. 2 underground parking spaces. Lovely lobby with elevator to #201, the only unit on that level Lots included in mthly fee;. Building Insurance, Central Air Conditioning, Common Elements, Exterior Maintenance, Natural Gas, Parking, Water & Bell fibe internet package!! (id:60626)
Royal LePage State Realty
28 Peterson Drive
Toronto, Ontario
Welcome to 28 Peterson Drive! This clean, bright semi detached home is located on a quiet tree lined street in a family friendly neighborhood. This home boasts 4 plus 1 bedrooms, main floor laundry, an updated spacious kitchen, and a fenced in private back yard. Natural light flows into the home with large windows throughout. With an in-law suite already built, it is perfect for large families! Steps away from the beautiful Bluehaven park which features access to excellent Humber River trails and fun nature walks! A 10 min walk to sports, swimming and children's programs at the Gord and Irene Risk Community Centre! This home is close to major highways and has several transit options. With tons of amenities, shops and restaurants near by, this neighborhood has it all! (id:60626)
Royal LePage Terrequity Realty
519 721 Anskar Court
Coquitlam, British Columbia
Massive 1,174 SF south-facing deck at The Oaks. This 3-bed, 2-bath & den end unit has windows on 3 sides. At over 1,000 sqft, there is plenty of space inside & out. Surrounded by light, this home fts laminate floors, custom European cabinets, solid quartz countertops, & a KitchenAid appliance package, which includes a Natural Gas stove & oven. The Oaks is embedded in the quiet, family-friendly neighbourhood of W Coquitlam. Steps to the Burquitlam Skytrain, minutes to Lougheed Town Centre & SFU. W/ over half an acre of courtyards and over 27,000 square ft of indoor and outdoor amenities such as a games room, fitness studio & movie theatre. 2 S/S Parking stalls & generous storage locker close to elevator. (id:60626)
Oakwyn Realty Ltd.
2001 Centennial Street
Whitehorse, Yukon
Ready to think outside the box? More buyers are creatively entering the market by teaming up with family and friends. Option A: Buy 2 condos for $1 Million. Option B: Buy 2001 Centennial for less and get more land, more space, more opportunities. Welcome to this expansive 5-bed, 3-bath home in sought-after Porter Creek. With over 4,000 square feet of thoughtfully designed living space, this home offers exceptional flexibility for families, investors, or those seeking room to grow. Set on nearly half an acre, the property is zoned for subdivision, opening the door to exciting multi-family, or development opportunities. Inside, you'll find a large open-concept kitchen, dining, and living area--perfect for entertaining or quiet nights at home. The double attached garage, spacious deck, and undeveloped land complete this property. Whatever your real estate needs/goals, this home delivers the space, location, and versatility to make it happen. Maybe it IS time to think outside the box. (id:60626)
RE/MAX Action Realty
158 Pine Hill Crescent
Belleville, Ontario
Another stunning SILBRO build, filled with upscale updates & spectacular forest views. Introducing 158 Pine Hill Crescent, located just 10 minutes from Belleville's amenities & convenient 401 access. Impressed at entry under the covered front porch & into the spacious chevron tiled foyer with double closet, custom live edge shelving & bench seating. Alternatively you may enter from the 523 sq ft attached garage into the functional mudroom offering another double closet, laundry connection & sink. Tasteful engineered hardwood flooring throughout this open plan nicely compliments the natural wood beam element in both the recessed entry & living rooms tray ceiling. Oversized fireplace here surrounded by natural stone. Timeless white kitchen offers dekton countertops, installed backsplash & under valance lighting. An abundance of cabinetry with an additional corner pantry & grand detached entertaining island overlooking the intimate dining area with custom fit wall cabinetry & pot lit floating shelving. Three bedrooms on this main floor with the primary positioned to the rear, offering shiplap wall feature, another wood lined tray ceiling, walk in closet, heated flooring & dekton countertops in the 3 pc ensuite with step-in glass & tiled shower. Stylish full bath on this level + basement also providing in floor heating, dekton counters, high end lighting & tub surrounds. The lower level also provides a huge L-shaped recreation room with two windows allowing furniture placement options, a 4th bedroom, office/den with a closet & window + fabulous storage in the utility room amongst the energy efficient mechanicals. If I lived here, you would find me in the covered 14x12 fully screened rear deck with dimmable pot lighting, propane BBQ line & a spectacular view of the partially fenced seeded yard & mature forest beyond. 158 Pine Hill offers the perfect pairing of timeless trending rural living combined with natures natural elements, built & available for occupancy. (id:60626)
Royal LePage Proalliance Realty
7551 Campbell Road
Port Hope, Ontario
Your Private Country Retreat - 25 Forested Acres in Rural Northumberland. Welcome to your dream escape on a quiet, traffic-free country road in picturesque Northumberland. Nestled down a long, winding, tree-lined driveway, this custom-built side-split offers unmatched privacy, natural beauty, and modern comfort, all set on 25 wooded acres with a private walking trail to your own creek. The setting is serene and idyllic, with gorgeous flower beds, a cozy firepit area, and towering trees creating a peaceful, park-like atmosphere. Inside, the home is a perfect blend of warmth and sophistication. The newer kitchen is a standout, featuring quartz countertops, a large island, tile backsplash, professional series wall ovens, a 36" induction cooktop, and rich Taiga oak hand-scraped flooring. The bright and airy living room boasts three walkouts to a south-facing deck, filling the space with natural light and views of the surrounding greenery. The unspoiled loft, was once two bedrooms, and a bathroom, includes two skylights and offers flexible space for guests, home office, or studio. Additional features include: metal roof, newer propane furnace and central air conditioning, 200 amp service, strong well with UV purification and water softener, high-speed internet - work remotely in absolute tranquility, basement walk-up, plus multiple lower-level storage areas, (includes sea can for storage), John Deere lawn mower. Prime Location - rural but connected. Enjoy total peace and privacy with quick access to Highways 407 & 401. The Ganaraska Forest is just up the road, and you're minutes to Rice Lake, Brimacombe Ski Hill, and Dalewood Golf Course, all less than an hour from the GTA. No trailer required for weekend fun! This rare property offers the best of both worlds: a peaceful rural lifestyle with top-tier modern finishes and unbeatable access to outdoor recreation. (id:60626)
Royal Heritage Realty Ltd.


