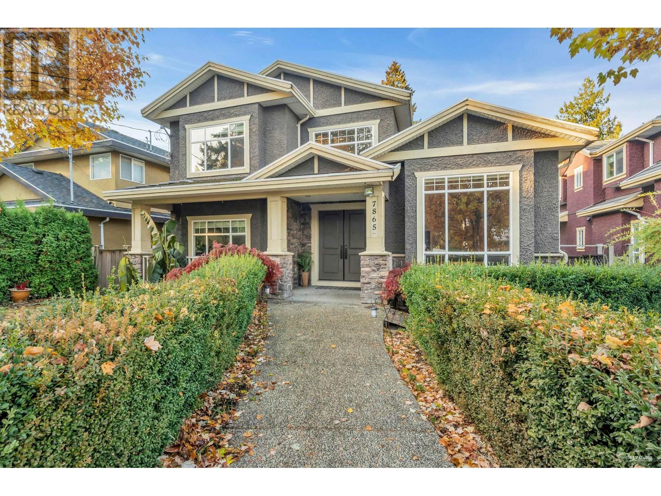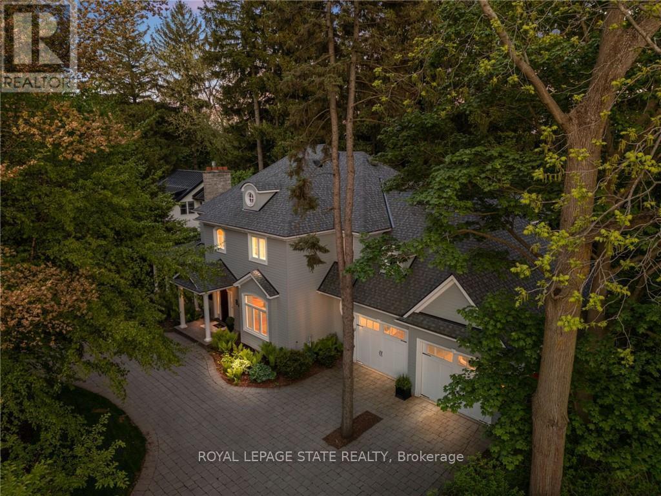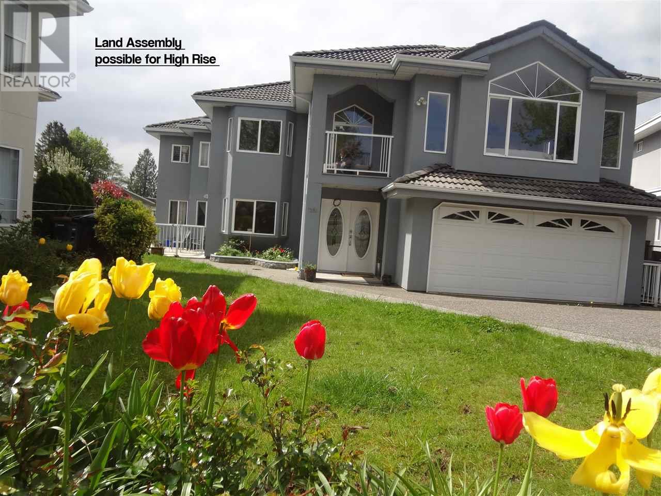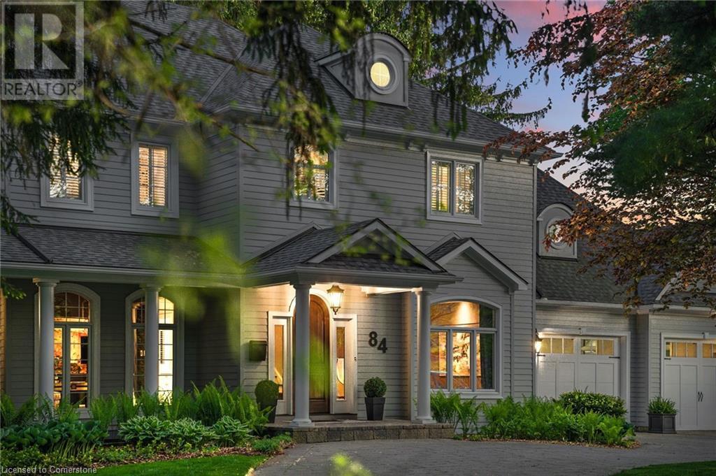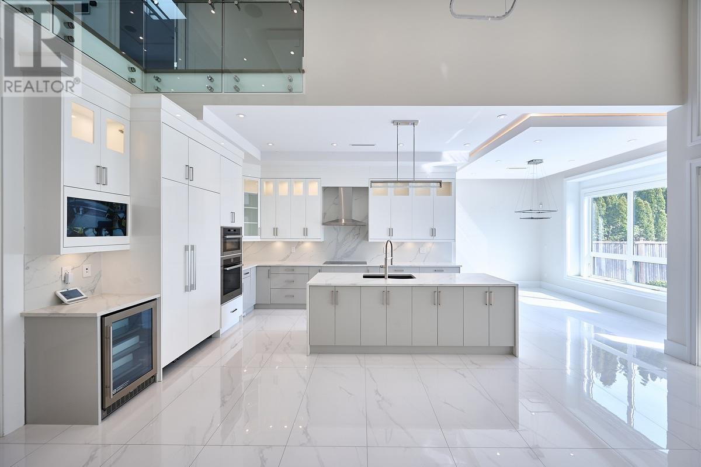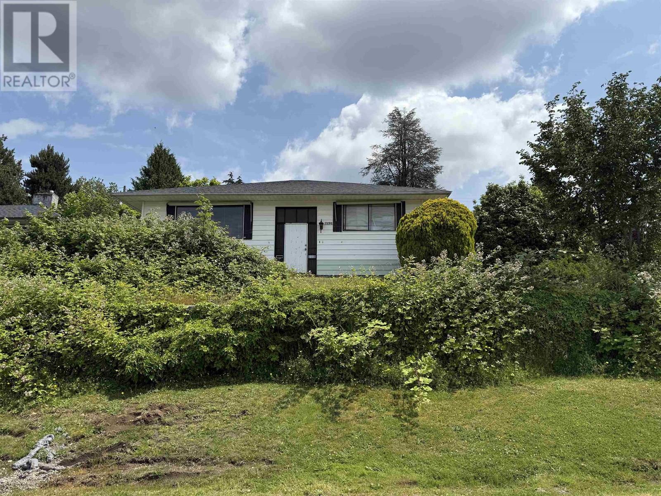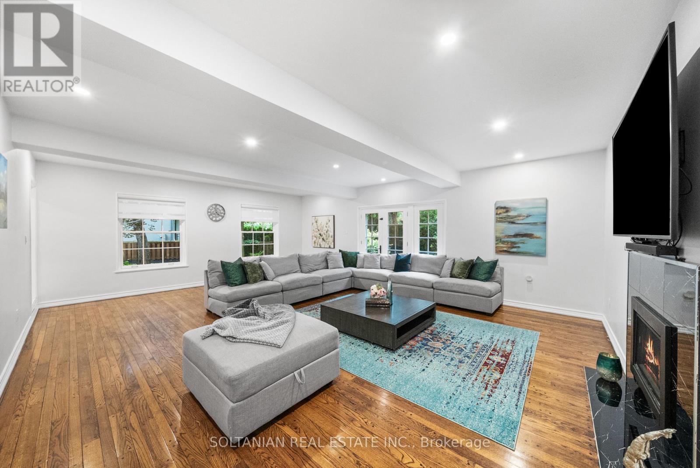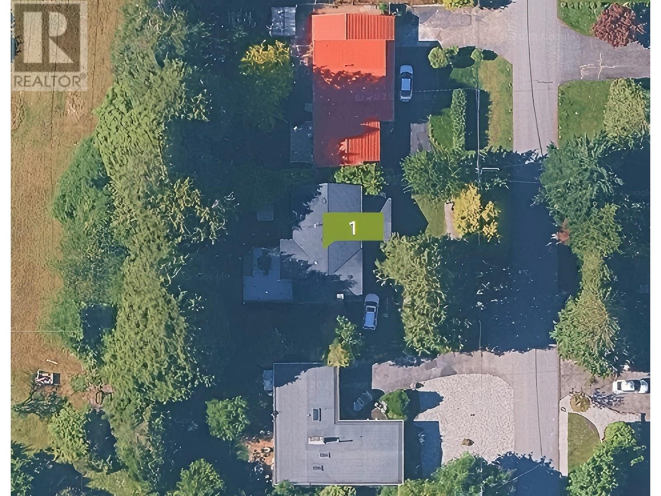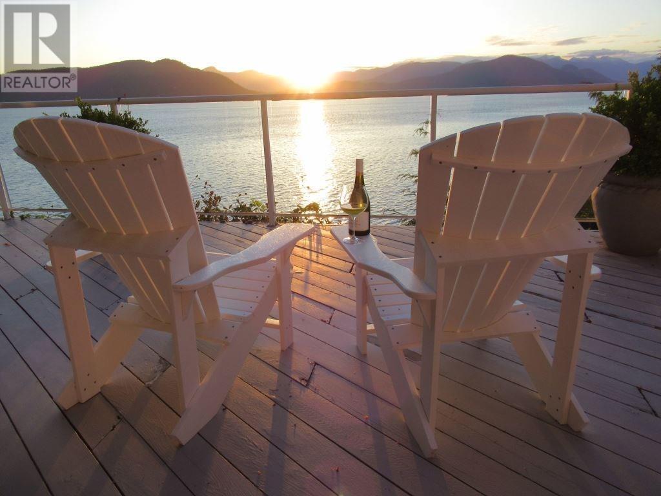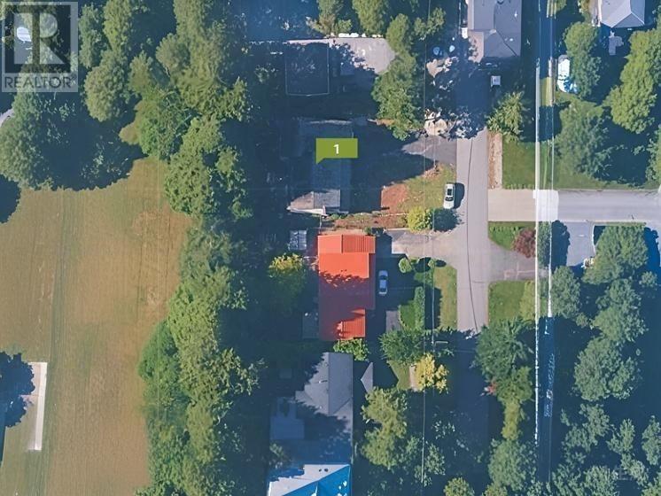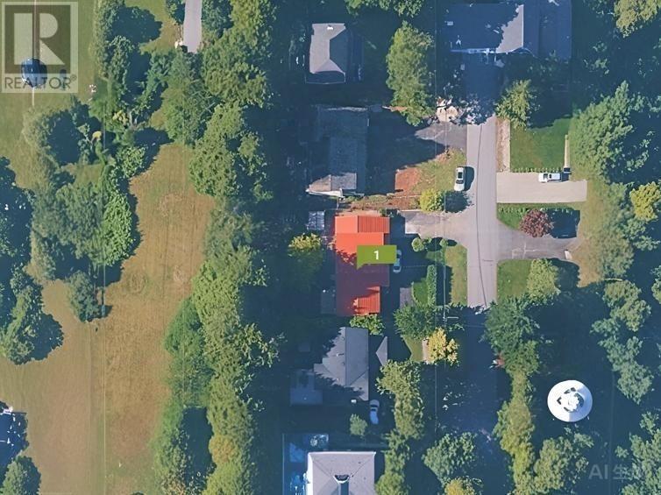7865 Rosewood Street
Burnaby, British Columbia
Rare to find 50 x 214 LOT, over 10,000 sqft. Well-Maintained Beautiful custom built home. Top level comes with 4 bedrooms & 3 bathrooms. Master bedroom features 2 way gas fireplace, bright bathroom with jacuzzi & standup shower. High ceilings in the entrance of main floor. Huge size living and dining room with high ceilings. Very functional kitchen with family room. Kitchen finished with rich brown cabinets, granite counter & stainless steel appliances. 5 years Wok kitchen as added feature. 2 more bedrooms & 1 full bathroom also on main floor. Basement has 2 separated one bedrooms suits great mortgage helper. Private park like back yard with detached garage. Lots of updates,Views of Grouse Mountain & Capital Hill from your master bedroom. (id:60626)
RE/MAX Crest Realty
11066 River Road
Delta, British Columbia
Introducing a luxury estate with over 5,000 sq ft of elegant living space on a rare 10,000+ sq ft lot. This beautifully designed home features 7 bedrooms and 9 bathrooms, including 5 with private ensuites and walk-in closets. A built-in elevator offers added comfort and convenience. The chef's kitchen boasts a large island and an oversized wok kitchen-perfect for entertaining. Premium finishes include automatic blinds, designer lighting, a central vacuum, security system, a spacious balcony with mountain and river views, and more. Plus, two mortgage helpers-a 2-bedroom suite and a bachelor suite-add excellent income potential. Book your private showing today! (id:60626)
Real Broker
84 Jerseyville Road W
Hamilton, Ontario
Welcome to a custom-built luxury residence on Ancaster's most coveted tree-lined street.This extraordinary four bedroom,3.5 bathroom home offers nearly 5000 sqft of finished elegant living space, crafted for sophisticated entertaining and everyday family life.From the street this home commands attention with its spectacular curb appeal.A curved drive takes you through mature trees&lush perennial gardens that frame the wraparound porch.Step inside to a beautifully curated interior,where rich hardwood flooring flows across both levels and impeccable custom millwork adds depth&character throughout.The heart of the main floor,the great room features a limestone fireplace,a stunning focal point framed by double garden doors that open to the covered rear terrace,creating a seamless indoor-outdoor connection.A main floor den offers a 2nd fireplace,and is an ideal office.The kitchen is outfitted w premium appliances including Wolf gas range&Sub-zero fridge,generous central island,& full servery leading to the formal dining room.A discreet butler's kitchen with pocket doors allows for effortless entertaining-ideal for hosting indoors or out.Beautiful craftsmanship&detail continue to the upper level into the master sanctuary.Designed with spa-like serenity, it features custom built ins,walk in closet,&luxurious ensuite bath w double vanity,glass shower,&timeless finishes.3 additional spacious bedrooms feature large custom organized closets&beautiful detailing throughout,including the main bath&laundry.The professionally landscaped&maintained yard is as functional as it is serene.The expansive porch&manicured gardens create a private,lush space for summer living.There is convenient access from the four car garage through the rear garage door,&irrigation system to ensure the grounds stay picture-perfect.This is an exceptional opportunity to own a custom luxury home on one of Ancaster's most prestigious addresses,where quality,design and lifestyle meet in perfect balance. (id:60626)
Royal LePage State Realty
7280 15th Avenue
Burnaby, British Columbia
LOCATION LOCATION Quiet Cul De Sac. Italy style HOUSE all remodelled like NEW. Close to Sky train, Schools High gate. Quality materials 9 feet clearance, Maple Hardwood, Porcelain Italian tiles, GRANITE counter tops. BIG BIG Back with 5,000 feet garden and trees. Upper unit is 4 bedroom plus family Lower level 2 bedroom and 3 bedroom. PERFECT HOME. Possible for Land Assembly (id:60626)
Magsen Realty Inc.
84 Jerseyville Road W
Ancaster, Ontario
Welcome to a custom-built luxury residence on Ancaster's most coveted tree-lined street.This extraordinary four bedroom,3.5 bathroom home offers nearly 5000 sqft of finished elegant living space, crafted for sophisticated entertaining and everyday family life.From the street this home commands attention with its spectacular curb appeal.A curved drive takes you through mature trees&lush perennial gardens that frame the wraparound porch.Step inside to a beautifully curated interior,where rich hardwood flooring flows across both levels and impeccable custom millwork adds depth&character throughout.The heart of the main floor,the great room features a limestone fireplace,a stunning focal point framed by double garden doors that open to the covered rear terrace,creating a seamless indoor-outdoor connection.A main floor den offers a 2nd fireplace,and is an ideal office.The kitchen is outfitted w premium appliances including Wolf gas range&Sub-zero fridge,generous central island,& servery leading to the formal dining room.A discreet butler's pantry with pocket doors allows for effortless entertaining-ideal for hosting. Beautiful craftsmanship&detail continue to the upper level into the master sanctuary.Designed with spa-like serenity, it features custom built ins,walk in closet,&luxurious ensuite bath w double vanity,glass shower,&timeless finishes.3 additional spacious bedrooms feature large custom organized closets&beautiful detailing throughout,including in the main bath&laundry.The professionally landscaped&maintained yard is as functional as it is serene.The expansive porch&manicured gardens create a private,lush space for summer living.There is convenient access from the four car garage through the rear garage door,&irrigation system to ensure the grounds stay picture-perfect.This is an exceptional opportunity to own a custom luxury home on one of Ancaster's most prestigious addresses,where quality,design and lifestyle meet in perfect balance. (id:60626)
Royal LePage State Realty
7680 Steveston Highway
Richmond, British Columbia
Don´t miss this rare opportunity to own a beautifully designed luxury estate on an expansive 74´ x 174´ lot with a sun-drenched south-facing backyard! Situated on a generous 13,155 square ft lot, this custom-built masterpiece offers 4,678 square ft of refined living space. Step inside to discover 7 bedrooms and 7.5 bathrooms, including dual primary suites and a self-contained legal one-bedroom suite. At the heart of the home, the chef´s kitchen is outfitted with premium Miele appliances, ideal for culinary creations. Enjoy the elevated lifestyle with features like a Control4 smart home system, air conditioning, HRV, radiant heating, a 3-car garage, and even a custom basketball court for added fun. Located in the sought-after catchment for Maple Lane Elementary and London Secondary. Must see! (id:60626)
Promerita Realty Corp.
7206 Braeside Drive
Burnaby, British Columbia
One of the last premier view lots in Westridge. This prime, high-side corner property offers stunning water views and nearly 10,000 square ft with lane access-truly one of North Burnaby´s finest. Build over 6,500 square ft of your dream home or hold as a rental with future development potential. Don't miss this opportunity! (id:60626)
Rennie & Associates Realty Ltd.
24 Laureleaf Road
Markham, Ontario
Timeless English Elegance on a Rare Estate Lot in Prestigious Bayview Glen. Welcome to 24 Laureleaf Road, a distinguished English-inspired home on one of the most coveted streets in Bayview Glen. Set on an expansive 130 x 157 ft estate lot (over 15,000 sq ft), 3 car garage and surrounded by luxurious custom-built homes, this is a rare opportunity to own in one of Thornhills most prestigious enclaves. Extensively renovated with significant money invested, this home blends classic charm with modern upgrades. The kitchen was opened up and completely redone with tile flooring, stainless steel appliances, custom cabinetry, and sleek lighting. All bathrooms have been stylishly renovated with high-end finishes. The spacious family room was fully transformed into a bright and inviting space featuring a stone-surround fireplace and halogen lighting. The finished lower level includes new flooring and fresh paint, a separate entrance, halogen lighting, and a private laundry ideal for in-laws, a nanny suite, or extended family. A second laundry area is located on the second floor for added everyday convenience. The primary suite offers a massive walk-in closet and a spa-like renovated en-suite bath.Outside, the home features a brand-new irrigation system and professionally designed landscaping tens of thousands spent to create a lush and manicured setting. Private deep pool sized Backyard retreart with interlocking stone patio in the front & back .The layout is ideal for both entertaining and family living. Located near elite schools, Bayview Golf & Country Club, scenic parks, and major highways, this home offers not only a prestigious address but a refined lifestyle. Whether you move in, expand, or build your custom dream estate, 24 Laureleaf Road is a rare opportunity to own prime real estate in a truly exceptional location. (id:60626)
Soltanian Real Estate Inc.
1463 54 Street
Delta, British Columbia
investment alert: 2024 Updated OCP: Mixed Residential (MR), potential for Townhouse, Land assembly project in Central Tswassen. Wonderful 4 bedroom 3 bathroom executive home in very peaceful family friendly neighbourhood in central location. Walking distance to shopping, South Point Academy and Amenities! Great golf course nearby! Enjoy your supremely private park like property while soaking in the west facing backyard or entertaining on the giant sundeck! Space for large boat or RV parking. Many Built-ins throughout the home, upgraded kitchen and granite countertops, extensive hardwood flooring, Don´t miss the opportunity! (id:60626)
Unilife Realty Inc.
8255 Pasco Road
West Vancouver, British Columbia
Majestically situated on almost 250 feet of shoreline, with panoramic unobstructed mountain and ocean vistas, the asking price reflects WATERFRONT land value. The older quality built family home requires repairs & renovation. Development potential of lower floor into suite for rental income generation. Recent council approval of bylaw amendments to allow for a dock access to the foreshore. Architecturally designed for gracious living and executive entertaining, this low maintenance estate property in a private setting offers incredible sunset views. Extensive outdoor living space, with easy ocean access, provides integration with nature such as whales, seals, dolphins, and soaring eagles. Imagine the seaside lifestyle of an ocean swim or kayak with freshly trapped prawns for dinner. (id:60626)
Sincere Real Estate Services
1483 54 Street
Delta, British Columbia
Investment alert: 2024 Updated OCP: Mixed Residential (MR), potential for Townhouse, Land assembly project in Central Tswassen. You MUST SEE this Great 2 Storey "FAMILY-SIZE" 8 BDRM/4 BATH 2562 SF Home w/Room to GROW & PLAY on its HUGE 10,118 SF Private Lot! "Bring Your Ideas & Customize" your Home w/features like the Large Comfy LVGRM w/Cozy Wood F/P & Sep DINRM +BRIGHT OPEN KITCHEN & Large SUNNY EATAR! (id:60626)
Unilife Realty Inc.
1473 54 Street
Delta, British Columbia
Investment alert: 2024 Updated OCP: Mixed Residential (MR), potential for Townhouse, Land assembly project in Central Tswassen. Bring your decorating ideas to this older 3 level side split in a private, park like setting. This huge 10,118 sq. ft. lot with a west facing back yard, is perfect piece of paradise located within walking distance of the Tsawwassen Town Center. Renovate or build your dream home. This is a quiet street with a park just around the corner. Perfect for the kids. The home has a unique layout with 3 bdrms upstairs and a 4th bdrms on the lower floor off the family room. There is also a second kitchenette on that lower level. This gives the new owner lots of options: a possible ste conversion or perfect for a handicapped family member. Note the recreation room too. (id:60626)
Unilife Realty Inc.

