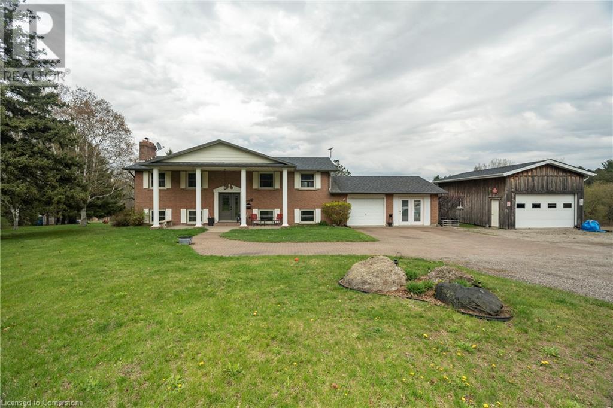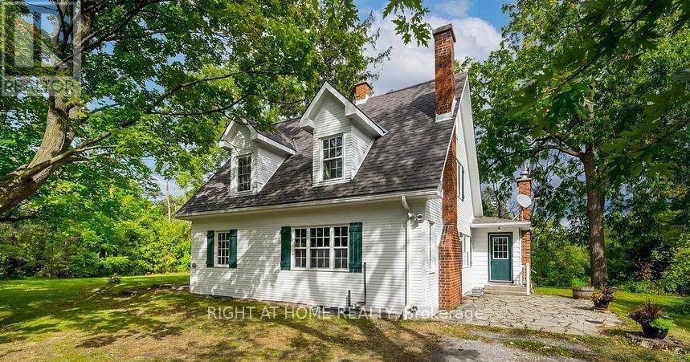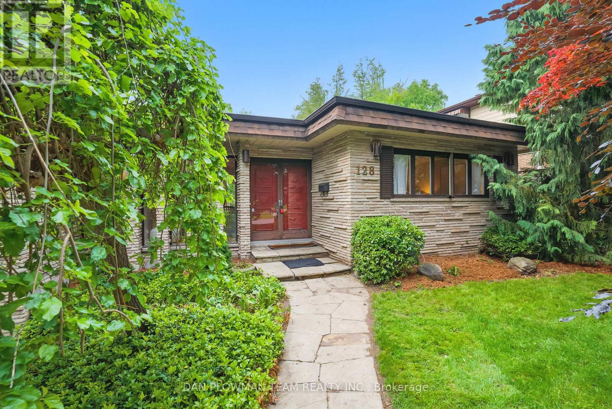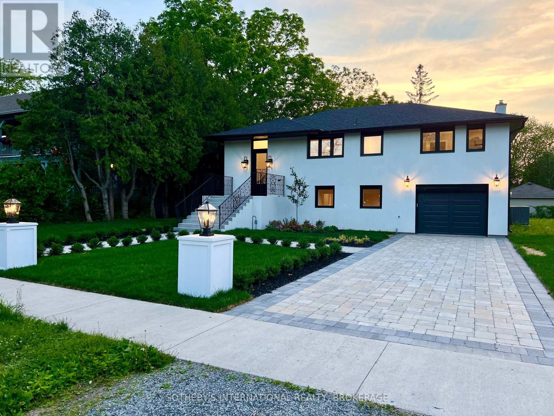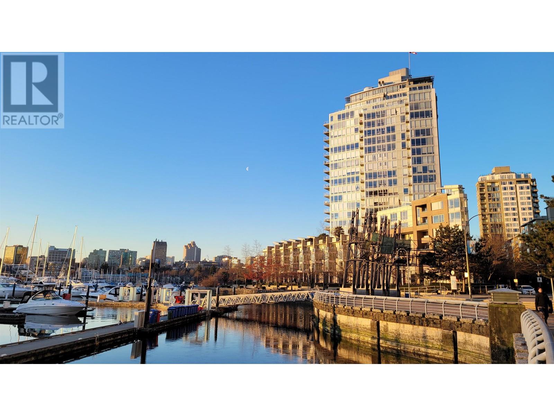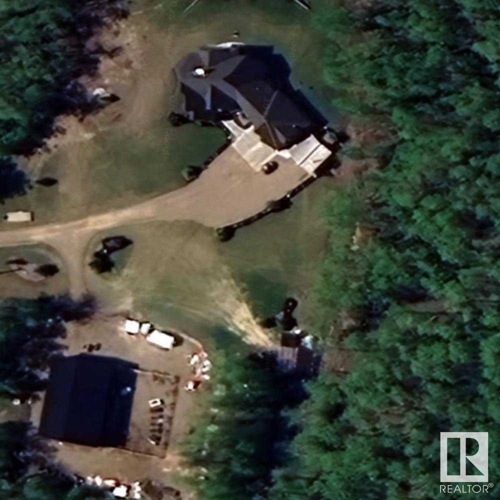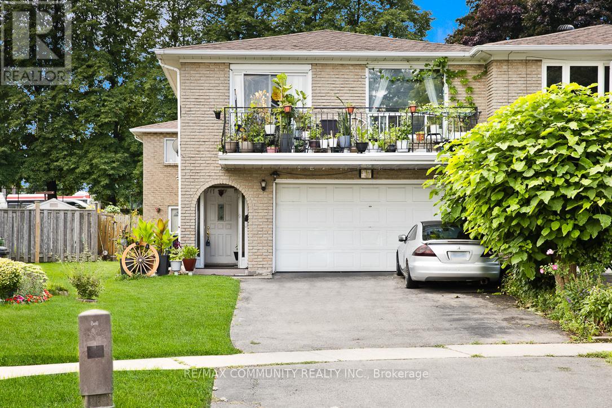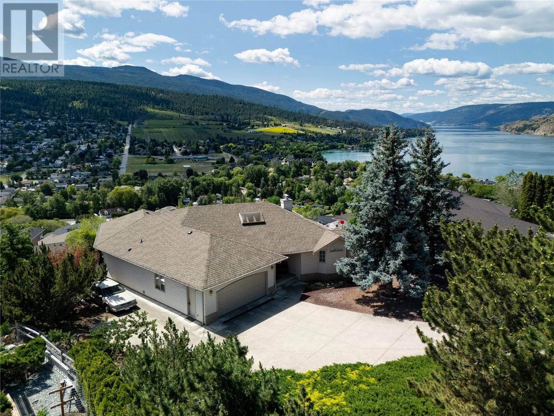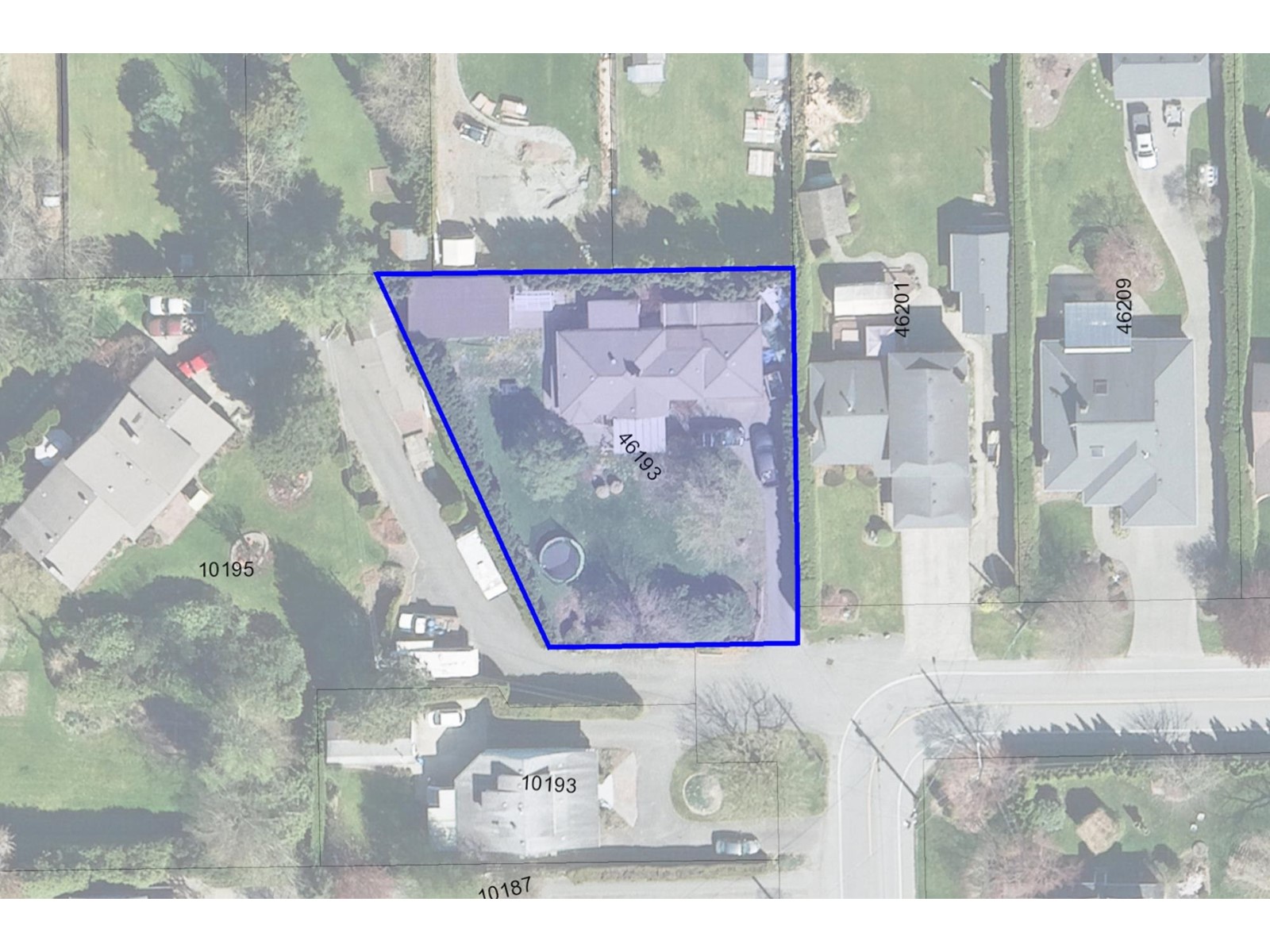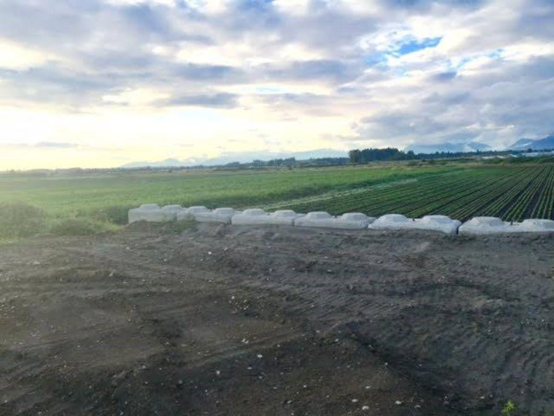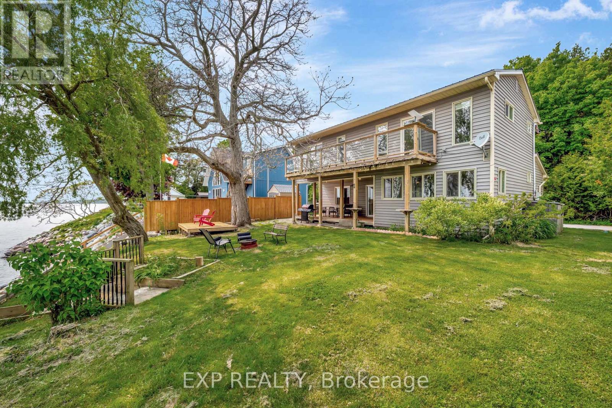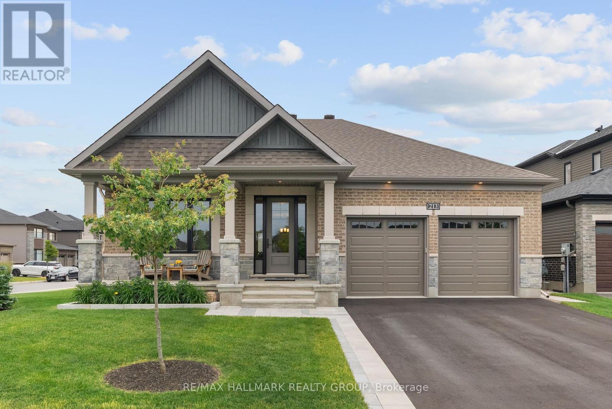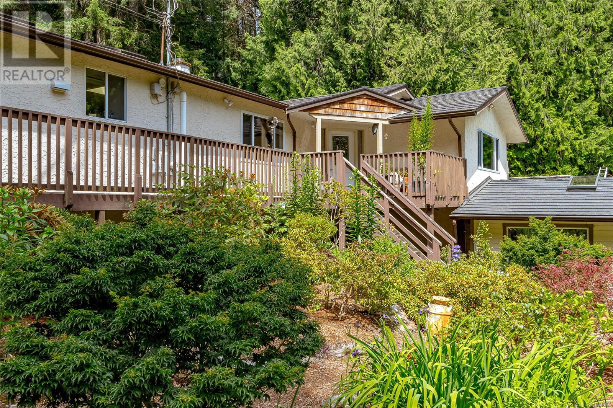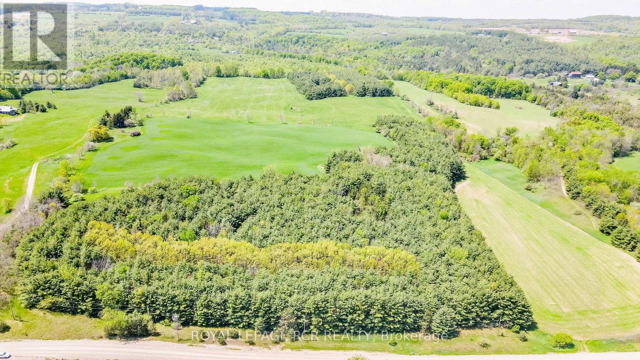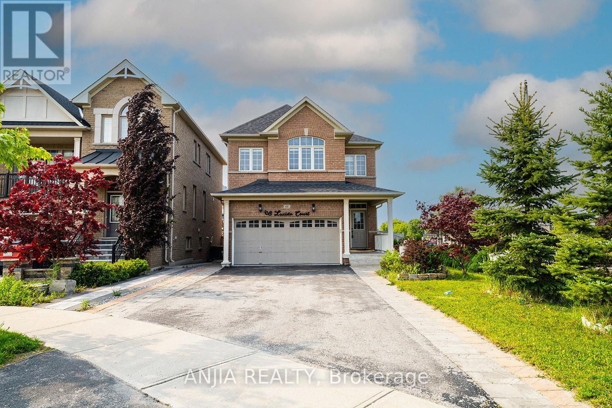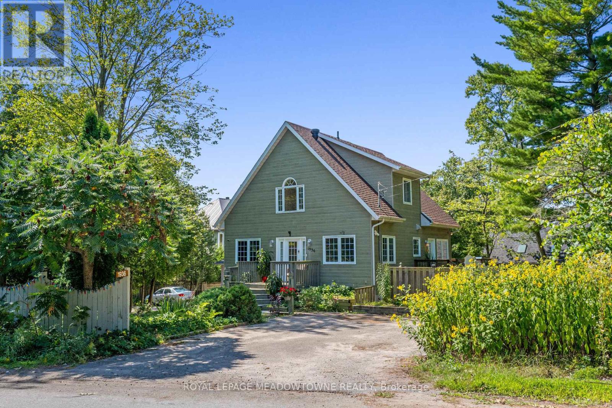24 Highway 24
Scotland, Ontario
Welcome to an Entertainer’s Paradise in the Countryside – Just 20 Minutes from Brantford Set on 29.77 acres of scenic land, this beautifully maintained raised bungalow offers the perfect blend of comfort, functionality, and outdoor living. Featuring 4 bedrooms, 2 bathrooms, and a double-car attached garage, the home is ideal for families, hobbyists, and nature lovers alike. While the property is not currently being used as a farm, it offers excellent farming potential on a smaller scale with just over 8 workable acres of agricultural land. Whether you’ve dreamed of growing crops, starting a hobby farm, or keeping cattle or other livestock, the flexibility is here to bring those ideas to life while still enjoying plenty of wooded land for outdoor recreation or hunting. Designed with entertaining in mind, the finished basement includes a charming pub-style bar—a cozy and inviting space to host gatherings or unwind with friends. Step outside to your own private retreat, complete with an inground pool, fire pit, and dirt bike trails, with endless space to roam, relax, or adventure. A detached workshop with an oversized garage door offers versatile use as a workspace, storage area, or additional covered parking, while the extended driveway easily accommodates multiple vehicles, RVs, boats, or trailers. If you’re looking for more space for your growing family or exploring multi-generational living options, this property offers plenty of room to expand, adapt, and make it your own. Whether you’re entertaining poolside, stargazing by the fire, or imagining the agricultural possibilities of the land, this property delivers a truly inspiring way of life. (id:60626)
Century 21 Heritage House Ltd.
185 Uxbridge-Pickering Line
Pickering, Ontario
Real Value! 358.5 Feet Frontage (1.6 acres) Large Renovated Modern Century Home, Country Charm, City Convenience, Private Treed Lot, Open concept Gourmet Kitchen with Breakfast Bar, features Vaulted ceilings, heated bathroom floors, 2 ornamental fireplaces, walkout basement, live in existing or build your magnificent mansion, heating has been upgraded to propane heating in 2024 (new furnace). Most renovations around 2016-2017 incl. kitchen, windows, insulation, roof 2022; 5 min. to Main St. Stouffville with all amenities, restaurants, shopping, community centre & transportation. (id:60626)
Right At Home Realty
128 Marica Avenue
Oshawa, Ontario
Some Homes Greet You With A Front Door - This One Welcomes You With A Feeling. Tucked Against A Ravine In A Quiet Pocket Of Oshawa On One Of The Most Sought After Streets, 128 Marica Avenue Offers A Rare Blend Of Character, Space, And Privacy. This Spacious 4+1 Bedroom, 4-Bathroom Bungalow Features A Distinctive 60s Retro Vibe Enhanced By Modern Updates, Creating A Space That's Anything But Ordinary. The Main Floor Showcases Hardwood Floors, Crown Moulding, A Skylight, And Open-Concept Living And Dining Areas With Walkouts To A Large Deck Overlooking A Peaceful Stream. The Kitchen Includes Stainless Steel Appliances And A Second Walkout, Ready For Everything From Sunday Brunch To Summer Dinners Under The Stars. Two Primary Bedrooms Each Featuring A 3-Piece Ensuite And Double Closets. The Fully Finished Basement Offers A Massive Living Space With Hardwood Floors, A Wet Bar, An Additional Bedroom, Bathroom And A Walkout To The Backyard - Perfect For Extended Family Living. A Tandem Garage, Double Driveway, And Parking Pad Provide Space For 6 Vehicles. Bonus Features Include A Timeless Stone Exterior, A Separate Side Entrance And A Setting That Feels Like A Getaway - This Isnt Just A House. It's The One Youve Been Waiting For. (id:60626)
Dan Plowman Team Realty Inc.
Pt 2 (House) - 489 Regent Street
Niagara-On-The-Lake, Ontario
Nestled in one of the most sought-after locations, this home has been thoughtfully updated to combine modern luxury with timeless elegance. Step inside to an open-concept main living area, where vaulted ceilings in the living and dining rooms create an airy and sophisticated ambiance. Custom-built cabinetry and oversized patio doors lead to a brand-new back deck, where you can take in the breathtaking views of the landscaped rear yard. The gourmet kitchen is a true showpiece, showcasing brand-new custom cabinetry and countertops, designed for both effortless daily living and stylish entertaining. The luxurious primary suite serves as a private sanctuary, featuring a walk-in closet with custom cabinetry and a spa-inspired 5-piece ensuite, complete with double sinks, a soaker tub, and a glass-enclosed shower. Patio doors from the master bedroom open directly onto the rear deck, seamlessly blending indoor comfort with outdoor tranquility. A second bedroom and a stylish 4-piece bathroom with a glass shower complete the main floor. Throughout the home, luxurious details abound, including engineered herringbone hardwood flooring, new doors, handles, and countertops. The fully finished basement expands your living space with a third bedroom, a 3-piece bathroom, and a full kitchen setup ideal for guests or in-laws. A walkout to the rear yard provides even more convenience and access to the beautifully landscaped property. Located directly across from the renowned Pillar and Post Inn & Spa and within walking distance to local restaurants, shops, and amenities, this home is set in a neighbourhood with history, charm, and convenience. (id:60626)
Sotheby's International Realty
Mile 1202 Alaska Highway
Beaver Creek, Yukon
Are you looking for a great turnkey profitable business opportunity? Well Ida's Motel, Café and Gas Bar in Beaver Creek, Yukon by the Canada-Alaska border could be the answer! This established highway business is looking for its next entrepreneur. The facility includes a 25-room motel, with 6 extra rooms set aside for staff, a large 72 seat restaurant, a 65-seat licensed cocktail lounge and a profitable gas bar. The motel was built in 1993, retrofitted in 2005, with continually upgrades thereafter. Currently only operated five months of the year, however could be a year-round establishment with the right owner. Current owners are willing to aid in consulting and training the new owners. The sale will include all current inventory for the motel, restaurant/bar and gas station. Beaver Creek is vibrant community with modern amenities such as a Community Center, school, post office, bank, a community garden and tourist attractions. Contact your Realtor to arrange a viewing! (id:60626)
Exp Realty
302 1228 Marinaside Crescent
Vancouver, British Columbia
Discover Your Renovated Dream Home on Marinaside! Welcome to this stunning, sunlit 2-bedroom, plus den (could easily be 3rd bedroom) & 2-bathroom condo, perfectly situated right on the waterfront. With its south-facing exposure of close-in water & garden views and windows on all three sides, you'll be bathed in natural light all day long. Enjoy the vibrant lifestyle that Yaletown has to offer, with its array of restaurants and entertainment options just a stone's throw away. Yet, when you return home, you'll find peace and tranquility in the serene surroundings of Marinaside Crescent. Don't miss this great opportunity to live on the Golden Mile for only $1154 a foot! (id:60626)
RE/MAX Select Properties
305 Militia Point Road
Militia Point, Nova Scotia
Experience the ultimate lakeside estate with this stunning real estate gem nestled on the shores of Bras D'or Lake. Boasting thousands of feet of pristine shoreline and spanning across an expansive 87 acres, this property offers an unparalleled opportunity for a truly luxurious lifestyle. Indulge in the serene beauty of the sandy beach, where you can bask in the warm sunshine or take a refreshing dip in the crystal-clear waters. Whether you're an avid sailor or simply enjoy the tranquility of the water, this lakefront paradise provides endless possibilities for water sports and leisurely boat rides. Escape from the hustle and bustle of everyday life and immerse yourself in the perfect vacation setting. The picturesque Bras D'or Lake offers a peaceful ambiance, surrounded by breathtaking natural landscapes. The mature landscape of this property enhances the serenity, providing a private oasis where you can unwind and rejuvenate. This real estate gem is a haven for nature enthusiasts and outdoor lovers. Explore the vast acres of land, where you can hike, bike, or simply take leisurely strolls amidst the lush greenery. Embrace the harmonious blend of nature and luxury, as this property offers an idyllic backdrop for relaxation and recreation. With its prime location on the Bras D'or Lake, this real estate opportunity is truly one-of-a-kind. Whether you're seeking a year-round residence or an exclusive vacation getaway, this property provides the perfect canvas to create lasting memories and enjoy a lifestyle of unparalleled beauty and tranquility. Don't miss your chance to own a slice of paradise. Discover the limitless potential and breathtaking beauty of this lakeside retreat. Embrace the sandy beach, sail across the pristine waters, and immerse yourself in the natural splendor of Cape Breton. Live your dream and make this extraordinary property your own. (id:60626)
Cape Breton Realty
112 68142 Range Road 162
Rural Lac La Biche County, Alberta
Modern and well maintained hillside bungalow with bonus room above the double garage and washroom. With direct access to the Lake this large home is ideal for any family. Additional finished 2 bedroom guest suite above the large 2390 sq.ft well appointed shop. Three large bedroom; 31/2 baths; 2 dens; family room; balcony & patio. (id:60626)
RE/MAX Excellence
17 Tineta Crescent
Toronto, Ontario
Absolutely stunning 2,858 sqft double garage semi-detached raised bungalow in the highly sought-after Agincourt community of Scarborough! This spacious home, owned by only its second owner, features 4 bedrooms, 3 bathrooms, 3 kitchen spaces, and 4 separate entrances, offering incredible potential to be converted into 2 to 3 separate units. Recent updates include a new roof. The bright, open-concept layout boasts hardwood, parquet, and ceramic flooring throughout, with the second floor retaining its original kitchen space, ready to be converted back if desired. Conveniently located within walking distance to Highway 401, Scarborough Town Centre (STC) Mall, TTC, shopping, top-rated schools, and more. This home is a must-see and will WOW you! (id:60626)
RE/MAX Community Realty Inc.
8827 Michael Drive
Coldstream, British Columbia
Looking for insane sweeping views of Kalamalka Lake to Cosen's Bay? How about a .48 acre getaway on a cul-de-sac for the kids to play hockey? Is nestled away from the hustle of life important? If so, at the end of the street is 8827 Michaels Drive! This property has been in the same family since new. Enter via a long driveway opening to a triple wide+ parking area, a double garage and room alongside the house for your RV &/or Trailer. Surrounded my mature growth trees and shrubs makes you feel invisible. The back yard has room for grass underfoot and a sloping backyard gives opportunity to tiered garden beds, making produce picking a joy! When you enter the home, you feel welcome as you sense the large open area and the CRAZY views out the entire south facing end of the home. The family room area leaves ample room for your ideal layout. The large kitchen area is optimally designed for easy flow for a family of any size included a curved bar edge counter. Head to the covered 22' x 11' deck to relax or host gatherings with a view. Next on the main level, is the FIRST Master Bedroom hosting a WiC & a spacious 5 piece ensuite. Next, head down the spiral staircase to another expansive open area. A second family & recreation room area awaits with a whole south facing wall of windows to epic views to our stunning Okanagan! Find 2 bedrooms with one being a SECOND Master, WiC & a 132 sq/ft, 4 piece ensuite. This home has potential for a suited area if needed. Welcome Home! (id:60626)
3 Percent Realty Inc.
46193 Strathcona Road, Fairfield Island
Chilliwack, British Columbia
A rare development opportunity in one of Chilliwack's most desirable family neighbourhoods! To be sold in conjunction with 10195 Williams Road, both properties together forming a 1.1 acre lot, fully serviced. Rezoning approved with City of Chilliwack for development of 9 single family homes. Both homes currently tenanted and producing rental income. The only question: Why wouldn't you park your money on Fairfield Island? Minutes to Chilliwack's newest hot spot - District 1881, minutes to the mighty Fraser River, minutes to all important amenities, not to mention the proposed boardwalk along Hope River Rd. This one will not last, call your builders and trust the growth of this community. (id:60626)
Advantage Property Management
4179 176 Street
Surrey, British Columbia
Excellent opportunity!! 42,325.00 SF (Large .9 of an acre) PERFECT TO BUILD DREAM HOME. The property is located on the south side of 176th St (Highway #15) in Surrey. The property is minutes away from the prestigious Morgan Creek Subdivision, Grandview Heights, Downtown Cloverdale, and the USA border. It also has great access to Highway #10 and Highway 99. It has great exposure on Highway #15 making it perfect for a produce/fruit stand. The land has been cleared with access to city water, natural gas, and hydro. 'Land sold as is & where is'. Don't miss the chance to build your dream home close to Morgan Creek and take advantage of the same schools such as Morgan Elementary & Earl Marriot Secondary. Great property at an excellent price. (id:60626)
Planet Group Realty Inc.
43 & 45 Clifford Street
Quinte West, Ontario
43 & 45 Clifford Street offers luxury waterfront living with dual residences. A rare and refined offering of one residential home with a cottage on one premier waterfront property along the crystal-clear shores of Lake Ontario, nestled in the peaceful and picturesque community of Carrying Place. This extraordinary estate blends panoramic lake views, modern elegance, and outstanding versatility, with direct sightlines to the iconic Presqu'ile Point. 43 Clifford Street offers 1,759 sq. ft. of beautifully updated living space, featuring 3 bedrooms and 2 bathrooms in a bright, open-concept layout. The main floor is designed for effortless entertaining, with a stylish kitchen and spacious living area offering stunning waterfront views. Step out onto the walkout patio for outdoor dining, relaxation, and year-round lakeside enjoyment.Upstairs, the three bedrooms enjoy breathtaking views, with two opening onto a private waterfront-facing deck a perfect spot for morning coffee. A full bathroom upstairs serves the bedrooms, with convenient access from the primary suite. Comfort is ensured with propane heating (Heat Pump), a charming wood stove, and a battery backup power system, keeping the home warm and secure year-round. 45 Clifford Street, with 1,008 sq. ft., is a separate 2-bedroom, 2-bathroom cottage offering equally captivating views of Lake Ontario. Whether for extended family, guests, or a luxury rental, the possibilities are endless.Swim, paddle board, and soak in the serenity along your own sandy, shallow-entry shoreline with natural rock ledge. This is waterfront living at its finest. (id:60626)
Exp Realty
213 Skipper Drive
Ottawa, Ontario
The perfect blend of modern luxury living and small-town charm. This stunning and spacious 2+1 bedroom, 3 bathroom bungalow is a must-see in Manotick's sought-after Mahogany community. On a premium corner lot and conveniently located across the street from a park! Step inside to an open concept layout filled with natural sunlight and sleek, high-end finishes. The main level features 9-foot ceilings, custom window treatments, rich maple hardwood and tons of upgrades throughout. The gourmet chef's kitchen belongs in a magazine! Features quartz countertops, extended cabinets with built-in lighting, a large centre island, convenient pantry spaces and high-end appliances. The primary bedroom includes a walk-in closet and a luxurious ensuite bathroom retreat with a custom glass shower and soaker tub. Laundry room located on the main level and leads to a fully insulated 2-car garage. The finished lower level offers tons of additional living space, large windows, an additional bedroom, a full bathroom and lots of storage space. Ideal for guests, a home office or multi-generational living. Outside the south-facing backyard is fully fenced, nicely landscaped and includes a 14 x 10 foot patio perfect for relaxing or entertaining guests. A growing family-friendly neighbourhood just minutes to parks, shops, restaurants and the historic village of Manotick. A great area with historic character, vibrant charm and local businesses. Minto Evergreen Model offers 1981 SQFT above grade + finished basement. 24 hour irrevocable on offers. Schedule B to be included with offers. Year built: 2022, Approx. $250K in upgrades (see upgrade list attached)! Open House Sunday, July 20th, at 2-4 PM. (id:60626)
RE/MAX Hallmark Realty Group
1425 Todd Lane
Metchosin, British Columbia
This beautiful home is set along a no thru road as you enter the circular driveway you're amazed by the exquisite flowers and trees that greet you. This 4 bedroom 3 bathroom house includes a bright lower level suite with its own washer and dryer. The main house is one level living including a large kitchen open to an airy dining room and the large cozy family room including a wood burning fireplace. An office/den along with 3 bedrooms and a primary bedroom with ensuite provides ample space for today's family. The house has a new roof, dishwasher, fresh paint, heat pump (2022) and new septic (2013). The outdoors is where the magic begins. 4.97 acres of peace and tranquility this property includes several accessory buildings to house your many projects or creative endeavours. Located mere minutes to Metchosin's coveted farmers markets. Plenty of room in the fenced garden to grow whatever your heart desires. This loved home won't last long book your showing today (id:60626)
Day Team Realty Ltd
Lot 29 5th Line E
Mulmur, Ontario
Gorgeous 51 acre rolling acreage located minutes south of Creemore on a quiet country road. Rolling hills and beautiful sunset views from a high knoll make it the perfect spot to build your dream home. Easy drive to Mad River Golf, Devil's Glen or Mansfield ski clubs and the shops and restaurants of Creemore. *Additional photos and tour to come* **EXTRAS** Wonderful mix of planted trees, mixed bush, open meadows and gorgeous views of the surrounding escarpment. If you are looking for privacy, views and a place to call your own, this is it. (id:60626)
Royal LePage Rcr Realty
1385 Baseline Road
Springwater, Ontario
Welcome to 1385 Baseline Road, in Springwater, a charming and character-filled 1.5-storey home nestled on a picturesque 11-acre lot surrounded by mature forest, lush greenery, and beautifully landscaped grounds. Inside, you're greeted by a bright and spacious foyer that offers a warm welcome and sets the tone for the home's cozy, natural charm. The heart of the home is the stunning living room, complete with vaulted ceilings, a wood-burning fireplace, and large windows offering serene views of the surrounding trees. The adjoining dining area is perfect for family meals or intimate gatherings, and the beautiful kitchen features a central island and plenty of prep space for the home chef. Also on the main floor, you'll find a generous bedroom and a 4-piece bath, ideal for guests or main-floor living needs. An inside entry from the garage leads through a convenient mudroom. Upstairs, the expansive primary suite offers soaring ceilings and generous dimensions, the room feels open, airy, and inviting. The suite overlooks the stunning living room below, further enhancing the sense of space and architectural connection within the home. Completing this tranquil retreat is a beautifully appointed 4-pc primary bathroom, featuring a vintage-inspired clawfoot tub, a separate stand up shower. The unfinished basement is ready for your finishing touches, offering ample space for a rec room, additional bedroom, or workshop. Step out onto the large back deck, perfect for entertaining, barbecuing, or simply enjoying the surrounding wooded serenity. The expansive backyard includes a fenced-in area, ideal for dogs or kids to play safely, while the forested acreage provides privacy, adventure, and endless outdoor possibilities. This peaceful property offers the best of both worlds—tranquil rural living with the convenience of being just a short drive to Barrie, shopping, schools, and everyday amenities. (id:60626)
Revel Realty Inc.
10 Beverly Glen Drive
Hamilton, Ontario
Welcome to 10 Beverly Glen, a sprawling 4-level sidesplit centrally located in the Golden Horseshoe and in commuting distance of Dundas, Brantford, Cambridge and Hamilton! Featuring Four Bedrooms, Three bathrooms with both upper bathrooms fully updated in 2024, gas fireplace in main floor living room, wood stove in lower level family room, garage walkup from lower level, and a blank canvas in the basement to expand into with 200 amp service! Lots of privacy with tree coverage on the expansive 100x200ft lot and a large backyard to make your own! So much more to see and with some TLC can be an amazing home for years to come, book your showing today! (id:60626)
RE/MAX Niagara Realty Ltd
39 Bannockburn Road
Kitchener, Ontario
Set on 0.52 of an acre, this exclusive Caryndale location is being offered for the first time for sale. Custom built in 1984, this home is the epitomy of country living in the City. This absolutely stunning lot has no rear neighbours, or neighbours to one side. Smartly laid out bungalow features 4 bedrooms on the main floor, an updated bathroom with walk in shower and enormous eat in kitchen with ample cupboard space and walkout to patio. Side entrance to the garage and finished basement with rec room, office space, hobby room and additional 3 pc. bathroom. Located close to great Schools and only minutes to the 401! (id:60626)
Royal LePage Wolle Realty
68 Lucida Court
Whitchurch-Stouffville, Ontario
Absolutely Stunning! This Immaculately Well-Maintained 4 Bedroom, 4 Bathroom Detached Home Is Nestled On A Premium Corner Lot In The Highly Sought-After Community Of Stouffville. Bright And Airy With An Open Concept Layout, This Sun-Filled Home Features Hardwood Floors Throughout The Main And Second Floors, A Modern Kitchen With Quartz Countertops, Stylish Backsplash, And A Spacious Breakfast Area That Walks Out To A Beautiful DeckPerfect For Entertaining.The Cozy Family Room Offers A Warm Fireplace And Large Windows That Fill The Space With Natural Light. The Primary Bedroom Boasts A 4-Piece Ensuite And Walk-In Closet, While All Bedrooms Are Generously Sized For Ultimate Comfort. Enjoy Direct Garage Access, Beautiful Landscaping, And An Exceptional Community Setting With Top-Ranked Schools, Parks, A Community Centre, And More.Just Minutes To Hwy 48, Metro, Public Transit, Shopping Plazas, And Everyday ConveniencesThis Home Offers The Perfect Blend Of Luxury, Location, And Lifestyle. A Must See! (id:60626)
Anjia Realty
174 Township
Rural Cypress County, Alberta
480 acres farmland , located on Twp Rd 174. Oil revenue of $6100.00 per year as of 2025. (id:60626)
Royal LePage Community Realty
100 Caribou Trail Ne
Slave Lake, Alberta
Calling all investors!! This property is a great investment with a long term lease already in place! Property is 1.76 acres with a 4840 shop right on a busy street. The building is well maintained with significant renovations completed in 2017. This listing is for the land and building only. (id:60626)
Royal LePage Progressive Realty
22 Firelane 11 A Lane
Niagara-On-The-Lake, Ontario
Charming waterfront bungalow with stunning views of Lake Ontario. Welcome to your dream waterfront retreat. Nestled in a private desirable waterfront community in sought after Niagara-on-the-Lake, this gem has to be seen. Equipped with three distinct seating areas perfect for entertaining, you can enjoy the views of the Toronto skyline from the patio, the raised deck and the concert dock. Fully renovated open concept kitchen with Quartz countertops and oversized island with seating. The kitchen boasts built in stainless steel appliances and overlooks the breakfast nook. The open concept living dining room area complete with crown moulding, wood floors and cozy fireplace complete the look. The second primary bedroom has an electric fireplace, a 3 piece ensuite and overlooks the water. The primary bedroom has a 3 piece with closet. The views, the privacy. the peacefulness must be seen to be appreciated. Contact Listing agent for your private viewing. (id:60626)
Engel & Volkers Niagara
1936 Tiny Beaches Road S
Tiny, Ontario
Experience the charm of this breathtaking home, boasting serene lake views and undeniable curb appeal. Whether you're in search of a year-round residence or a peaceful retreat, this modern 2+1 bedroom property offers an ideal setting for unwinding, entertaining, and soaking up the beach lifestyle. The main level showcases an inviting open-concept layout, framed by expansive windows that fill the space with natural light. Highlights include a soaring cathedral ceiling, gleaming hardwood floors, a cozy front sitting area, a custom-crafted live edge table, and a stylish kitchen that seamlessly extends to a spacious, secluded side yard. Step through the elegant French doors onto a vast composite deck, where a hard-top gazebo and a built-in gas fireplace create the perfect atmosphere for outdoor gatherings. The central staircase leads to a sun-drenched Primary bedroom loft, featuring a luxurious spa-inspired ensuite and captivating views. Downstairs, the lower level -- complete with its own private entrance and patio -- delivers versatile living space. Oversized windows brighten the generous recreation room, while a sizable laundry and storage area, along with a third bedroom or office, provide endless possibilities. Just a short walk from the pristine shores of Woodland Beach and Edmore Beach, this home also offers ample private parking. As an added bonus, this property comes equipped with a Generac whole-home generator, high-speed internet, and regular garbage pickup for effortless convenience. (id:60626)
Royal LePage Meadowtowne Realty

