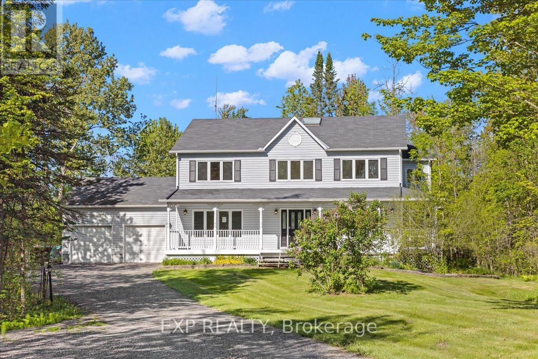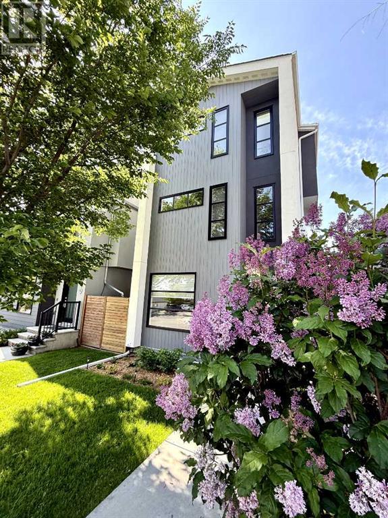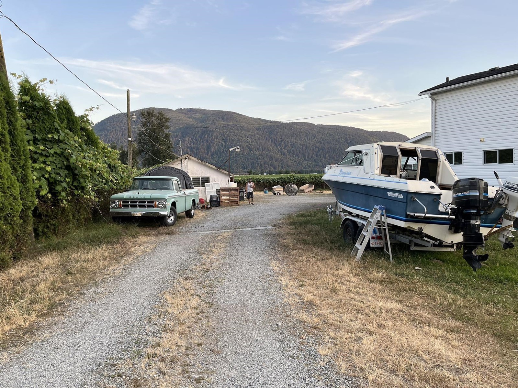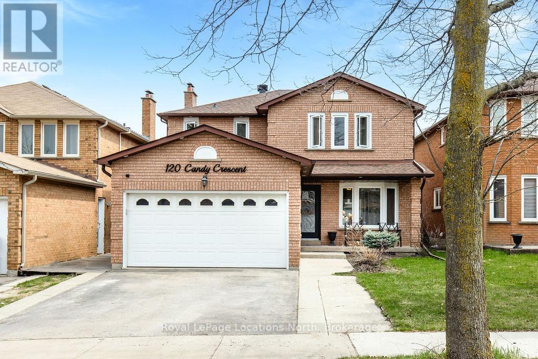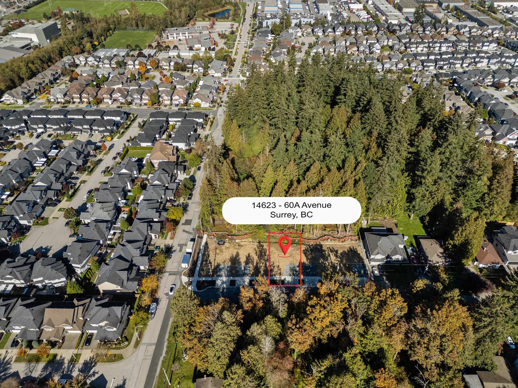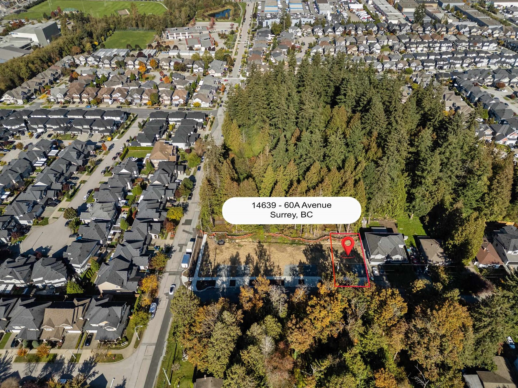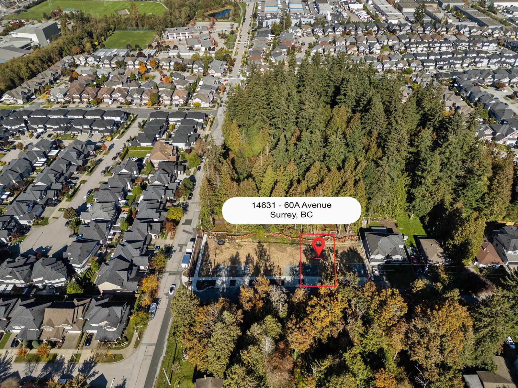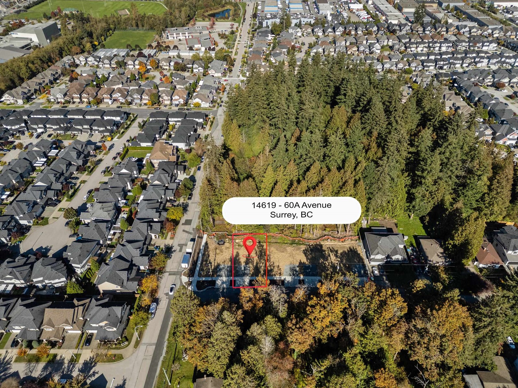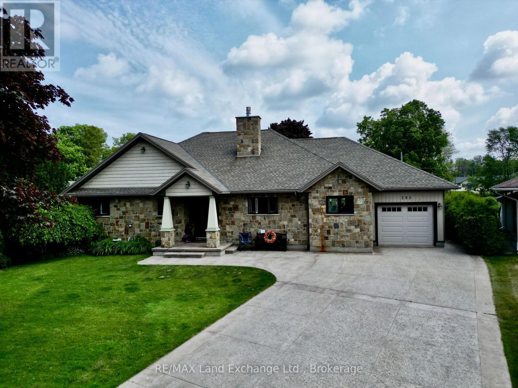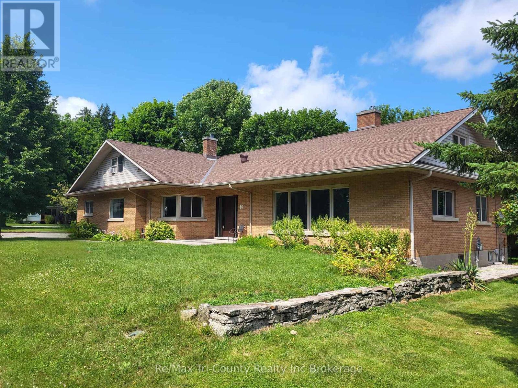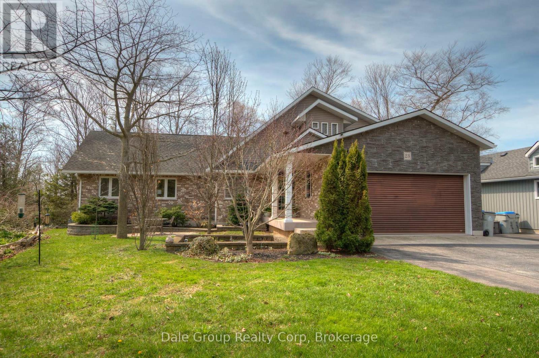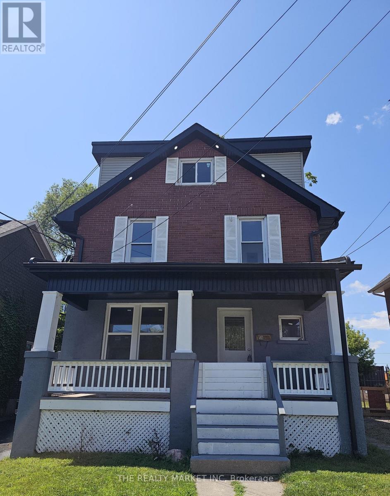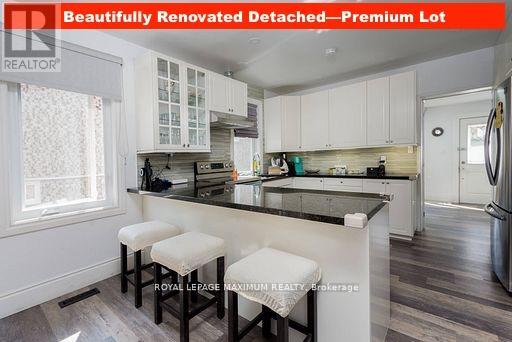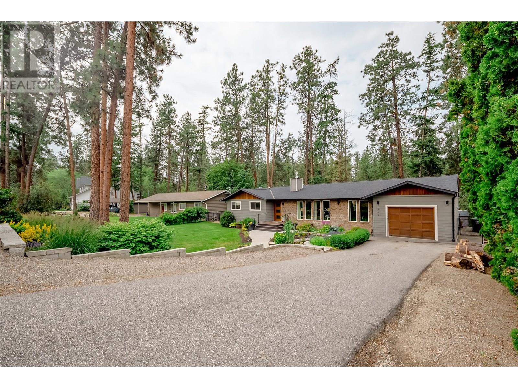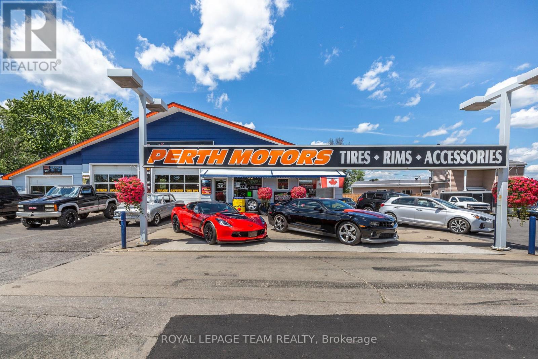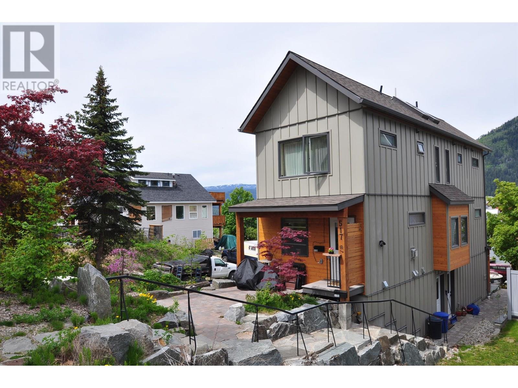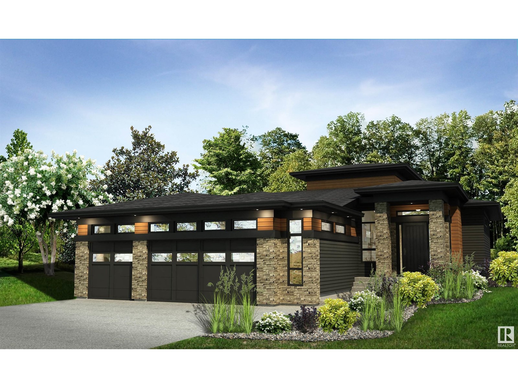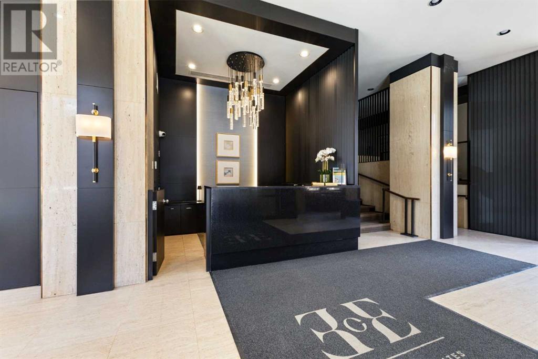129 Lady Slipper Way
Ottawa, Ontario
Looking for peace, privacy, and the charm of country living without sacrificing convenience? This beautiful 4-bedroom, 4-bathroom home is nestled on an expansive 4+ acre treed lot with no rear neighbours, offering the perfect blend of space, nature, and accessibility just minutes from town amenities and highway access. Set well back from the road on a gently elevated lot, the home boasts timeless curb appeal with a welcoming flagstone path leading to a spacious front porch ideal for quiet mornings or relaxing evenings. Inside, the main floor offers a classic and functional layout with formal living and dining rooms, a cozy family room with a wood-burning fireplace, and a bright eat-in kitchen designed for everyday comfort and entertaining. A main-floor den adds flexible space for a home office or hobby room. Upstairs, you'll find four generously sized bedrooms, including a private primary suite. The fully finished lower level offers even more living space, featuring a spacious rec room, a den, a full bathroom, and plenty of storage, making it perfect for a growing family, guests, or multi-use needs. Step outside to your own private retreat an expansive, tree-lined backyard with a large deck ideal for summer gatherings, BBQs, or simply enjoying the peaceful natural surroundings. Mature trees and a sense of seclusion make this property feel like a true escape from the everyday. This rare offering combines the best of country living with easy access to city conveniences all set on a remarkable 4+ acre lot in a highly desirable estate community. (id:60626)
Exp Realty
139 31 Avenue Ne
Calgary, Alberta
Thoughtfully crafted for both connection and retreat, this Nordicinspired home blends clean design, natural materials, and smart sustainability in one of Calgary’s most vibrant inner-city communities. A striking modern exterior hints at the refined living within, framed by lush landscaping and a smart irrigation system that keeps things green with minimal effort. A covered patio with a power retractable awning invites sunny mornings and relaxed evenings, while the insulated double garage—finished with epoxy floors and custom organizing panels—delivers both style and practicality. Step inside to a soaring two-story foyer, where sunlight dances through the custom open-riser wooden staircase, anchoring the home’s refined design. The main floor is built for entertaining and ease, featuring soaring ceilings, a sleek gas fireplace, a calming dining area, and a chef’s kitchen with dual oversized islands, quartz countertops, modern cabinetry with solid wood drawers, and premium stainless-steel appliances. The bright, airy living room opens directly to a south-facing patio, creating a seamless indooroutdoor flow. From the main floor, ascend to the second level, where you’ll find two spacious bedrooms sharing a beautifully appointed bathroom, an open gallery with a work-from-home office, and a convenient laundry room tucked seamlessly into the layout. Downstairs, the fully developed basement offers flexibility and privacy, complete with a fully equipped home gym and a private bedroom with its own ensuite—perfect for guests, teens, or extended family. The pinnacle of the home is the third-floor master retreat—a serene sanctuary featuring a spa-inspired ensuite, tranquil design details, and lovely views of Calgary’s downtown skyline. Just steps away, an additional bedroom offers the perfect nursery or toddler room, keeping your little one close in this elevated personal haven. Ideal for young professionals, this home offers the best of both worl ds—minutes from downtown, with easy access to parks, pathways, and the highway to the mountains. Top-rated schools are also nearby, making this not just a home, but a long-term lifestyle investment. A rare blend of Nordic design, wellness-minded living, and mountain-bound freedom—this is inner-city elegance, redefined (id:60626)
Cir Realty
12 - 6660 Kennedy Road
Mississauga, Ontario
Restaurant unit for sale. Prime Mississauga corner Location at the intersection of Kennedy & Courtney park. Existing kitchen Hood, Electrical & Plumbing rough-ins in place. Previously LLBO Licensed. Just need interior finishes. Full window frontage. Maximum Exposure on Kennedy Rd.; Close to HWY 410, 401 & 407! Early occupancy available within 30 Days. E2 Zoning allowing for various uses; (Permitted Uses attached), Units may be combined to achieve desired square footage, Flexible Deposit structure, Closing scheduled for Q4 2025. (id:60626)
RE/MAX Realty Services Inc.
39582 Lougheed Highway
Mission, British Columbia
INVESTORS ALERT!! Flat land with 360 Degrees Mountain View! Excellent exposure on Lougheed highway for business. Property allows multiple uses, accessory agriculture, boarding, employee residential, dog kennel, storage, produce & public sales, plus additional manufactured homes. Lots of upgrades over the years, including new flooring, tiles, bathroom, laundry and stove. Tenanted property for $3100 plus utilities. Tenants would like to stay. 24 hours notice required for showing. Still available. (id:60626)
Interlink Realty
32022 Township Road 440
Rural Ponoka County, Alberta
Rarely does a property strike this kind of balance—where mature, natural beauty, thoughtful infrastructure, and exceptional upkeep come together. Backed by towering spruce a fenced pasture, this 30+/-acre setting is anchored by 3200 +/- sq ft of custom handcrafted log home that shows like new. At the heart of this amazing property is the 2002, six bedroom, three-bathroom custom-built log home! Meticulously maintained, fully sanded and re-stained in 2024, this revitalized home presents like it is brand new. The carefully manicured yard and covered front entrance draw you into the expansive living area. Upon entering, you are greeted by a spacious floorplan, flooded with natural light and a soaring ceiling that showcases the 22 ft floor-to-ceiling cultured stone, 2-sided wood burning fireplace complete with warming oven. This custom fireplace adds a touch of grandeur but also efficiently warms and circulates heat. The kitchen in this remarkable home is equipped with stainless appliances (including 5 burner gas stove) knotty pine cabinets, island, and pantry. The primary bedroom has an impressive walk-in closet and beautiful 5pc ensuite including corner soaker tub, separate shower and dual sinks. An additional bedroom, 4pc bathroom and spacious back entrance completes the main level. The upper level of the home introduces a TV room / sitting area featuring custom log railing overlooking the living room. Two bedrooms - one of which doubles as an office space with custom built-in shelving, desk, and table. Each bedroom offers vaulted ceilings and extra storage. The basement has a wood-burning stove, spacious areas for gathering, a bedroom, four-piece bathroom, laundry room, a separate cold-room and an additional room ideal for extra storage, exercise, craft or additional bedroom. The outdoor living spaces are equally impressive. With massive spruce trees measuring up to 8 feet in diameter overlooking the back yard, the hand cut log furniture, back deck and expansive pati o provides the perfect spot for enjoying the serenity of the yard while remaining versatile enough to properly entertain. The thoughtfully designed firepit area adds a cozy gathering spot for chilly evenings while the second firepit and powered locations give way for your friends to gather. The property features several well-maintained outbuildings a hip-roof barn, feed shed with adjacent steel pens and heated water. With a 4836 sq ft shop, this versatile space is divided into separate work areas. The first heated section of 1,512 sq ft, insulated workspace has concrete, radiant tube heaters and (1) 12’H x16’W overhead door. A parts room, mezzanine office, storage and multiple built-in features add to the functionality of this shop. There is also a 3,216 sq ft pole shed on concrete equipped with (2) 18’H x20’W overhead doors, radiant tube heaters, and plumbing for in-floor heating, waiting to be lined and insulated. Residential, small-scale agricultural, trucking operation, mechanical shop. (id:60626)
RE/MAX Real Estate Central Alberta
120 Candy Crescent
Brampton, Ontario
Beautifully Renovated Family Home w/ Legal bsmt apartment-in a Prime Brampton Location. Welcome to this spacious & thoughtfully updated 4+2 bedroom, 3.5 bathroom two-storey home, perfectly suited for families or investors looking for additional income. Built in 1988 & sitting on a generous 39 x 109 ft lot, this property offers a fantastic layout w/ both comfort & functionality in mind.The main floor has been completely refreshed w/ new flooring, updated kitchen tiles, a modern backsplash, Quartz countertops & sleek SS appliances. Elegant wainscoting throughout the main living areas adds a touch of timeless charm, while upgraded lighting fixtures enhance the homes contemporary style. The kitchen flows seamlessly into the living & dining areas, where a stylish fireplace creates a warm & inviting ambiance. Upstairs, you'll find 4 well-sized bedrooms, including a bright & spacious primary suite complete w/ a private ensuite bathroom. Some bathrooms throughout the home have been tastefully renovated, offering both style & functionality.The fully finished basement features a separate entrance, 2 additional bedrooms, a second kitchen & a full bathroom - making it perfect for extended family or rental income. Parking is never an issue with space for four vehicles in the driveway plus a 2 car garage. Recent updates include a new roof (2022), updated windows, a 200-amp electrical panel upgrade, a tankless hot water heater (owned), RO water system, water softener & new furnace. Outside, enjoy a large concrete patio area w/ a gazebo and BBQ, both of which stay with the home. There is also a designated pad ready for your own hot tub (hot tub not included) & potlights. The backyard is fully fenced for added privacy & outdoor enjoyment. Located in an incredible family-friendly neighborhood, this home is within walking distance to elementary & high schools, grocery stores & public transit. It's a rare opportunity to own a move-in ready home in such a walkable & convenient location. (id:60626)
Royal LePage Locations North
14623 60a Avenue
Surrey, British Columbia
New Subdivision in highly sought-after neighbourhood in Sullivan. Fully serviced Lot with wider frontage. Lots will allow 3 level homes with legal suite. Great opportunity to build your Dream Home in this quiet and Desirable location close to schools, parks, transit, recreation, golf courses and offers easy access to all major routes. (id:60626)
Homelife Benchmark Realty Corp.
Royal Pacific Lions Gate Realty Ltd.
14639 60a Avenue
Surrey, British Columbia
New Subdivsion in highly sought-after neighbourhood in Sullivan. Fully serviced Lot with wider frontage. Lots will allow 3 level homes with legal suite. Great opportunity to build your Dream Home in this quiet and Desirable location close to schools, parks, transit, recreation, golf courses and offers easy access to all major routes. (id:60626)
Homelife Benchmark Realty Corp.
Sutton Group-West Coast Realty
14631 60a Avenue
Surrey, British Columbia
New Subdivsion in highly sought-after neighbourhood in Sullivan. Fully serviced Lot with wider frontage. Lots will allow 3 level homes with legal suite. Great opportunity to build your Dream Home in this quiet and Desirable location close to schools, parks, transit, recreation, golf courses and offers easy access to all major routes. (id:60626)
Homelife Benchmark Realty Corp.
RE/MAX Crest Realty
14619 60a Avenue
Surrey, British Columbia
New Subdivsion in highly sought-after neighbourhood in Sullivan. Fully serviced Lot with wider frontage. Lots will allow 3 level homes with legal suite. Great opportunity to build your Dream Home in this quiet and Desirable location close to schools, parks, transit, recreation, golf courses and offers easy access to all major routes. (id:60626)
Homelife Benchmark Realty Corp.
1ne Collective Realty Inc.
203 Campbell Crescent
Kincardine, Ontario
If golf is your passion, this is the home you've been waiting for. Nestled on a premium lot backing directly onto the Kincardine Golf Course, this beautifully designed 3-bedroom, 3-bathroom bungalow offers a rare opportunity to live the golf lifestyle every day, right from your backyard. Enjoy unobstructed views of the course from your open-concept living space, where large windows flood the home with natural light and frame the lush fairways beyond. The chef's kitchen features high-end appliances, abundant cabinetry, and a stunning double-sided gas fireplace that creates a cozy ambiance for relaxing or entertaining. The spacious primary suite features a luxurious en-suite and private patio access, perfect for enjoying early morning coffee. A second bedroom and full bathroom complete the main level, while the fully finished lower level offers incredible versatility. With its separate entrance, full kitchen, and living space, it's ideal as a guest suite, in-law accommodation, or potential rental income. Step outside to your massive, covered, patterned concrete patio, featuring a lower-tier concrete patio, ideal for entertaining after a round on the course. There's even a private golf cart garage, so you can head out for a quick nine or meet friends at the clubhouse in minutes. Located just a short golf cart ride from the shores of Lake Huron, downtown Kincardine, and scenic walking trails, this home is more than just a place to live, it's a lifestyle. Don't miss this unique chance to live on hole #2 at one of the oldest golf courses in Canada. Book your showing today and start enjoying the golf course lifestyle! (id:60626)
RE/MAX Land Exchange Ltd.
164 Applewood Street
Plattsville, Ontario
PRICE IMPROVED - To be built! This spectacular 2 storey family home offers 4 bedrooms and a nearly 2400 sqft of thoughtful layout. With 50 feet of frontage, this home stands boldly on approach. Beautiful brick on entire 1st floor. The covered front porch is grand and inviting. Step inside to a carpet free main floor featuring a large bright office on your right for those who work from home. The kitchen, dining and great room blend nicely for keeping an eye on little ones or maintaining conversations with your guests. The upper floor has it all! Spacious bedrooms and bathrooms. The basement is open and ready for your personal touch. Opportunities are endless on a property of this caliber. (id:60626)
Peak Realty Ltd.
16 Delevan Crescent
Tillsonburg, Ontario
You will absolutely love this one-of-a-kind, lakeview property! Exceptionally well built custom brick home overlooking Lake Lisgar. Main level completely renovated including: custom kitchen & island with granite and quartz tops, engineered floors throughout, fully renovated bathrooms, custom painted staircase and professionally painted throughout, quality trim package, insulation, new lighting. Sunporch lends itself to potential future hot tub. 2 walk-outs to private, fenced backyard. Paved drive provides ample parking. Oversized double garage provides additional parking or workshop use. Features kitchen and dining on all levels. In-law suite below and rental income potential from 2nd level suite. 3 main floor bedrooms with a beautifully renovated master 4pc ensuite. Light and bright family sized living room enjoys a warm natural fireplace. Dining room with picturesque view of mature trees and open water. R-1 special zoning allows for in-house care clients. A must see to appreciate property! Note: This home is perfectly suited for multi-generational family living with 3 complete and separate living spaces each with its own kitchen, living room, bathroom, and laundry. (id:60626)
RE/MAX Tri-County Realty Inc Brokerage
304 4342 West Shore Pkwy
Langford, British Columbia
Brand new Industrial warehouse located in the Westshore Business Park. Central location with easy highway access up island and/or into Victoria. Approx 2000 sq ft main level warehouse with partial 25 ft clear span ceiling and 12 ft loading bay door PLUS almost 1200 sq ft of mezzanine (with engineered concrete floor and lots of windows, perfect for office space) 4 parking spots included. Call now to tour. (id:60626)
Team 3000 Realty Ltd
23 Andrew Crescent
Goderich, Ontario
Whether you have been in search of a full-time lakeside residence or a truly unique weekend getaway, 23 Andrew Cres. has many exclusive features to offer. Enjoy captivating views of the lake from the main floor kitchen, living area, large back deck, master bedroom or master bedroom balcony. The home was custom built in 2008 and has been impeccably maintained and upgraded throughout its ownership. Some of these upgrades include a custom maple kitchen with well thought-out European storage solutions, La Cornue electric/gas range and pot filler for those who appreciate the finer things, imported tile kitchen accents, Toto toilets, heated garage with 15' ceilings (ideal for car lift), epoxy floors and more. With the fully finished lower level the home offers over 3,000 SqFt of finished living space ideal for entertaining. The outside space is as impressive as the inside with a large composite deck, reinforced to accommodate a future hottub, zero horizon glass and stainless railing to not impede the views of blue on blue, a custom built pergola with retracting linen panels and a tastefully landscaped exterior, front to back. The property is located just a 3 minute drive to Goderich Ontario, 10 minutes to the village of Bayfield which offer all of the amenities including boutique shopping, farmers market, large retail, hospital, marinas, golf courses, beach, the Maitland River, Maitland Trail, excellent restaurants, microbreweries and much much more. Deeded sandy beach access is just a couple of minute stroll from the front door. An hour from London or Kitchener and only 2.5 from the west end of the GTA makes this lakeside home a practical and appealing home or weekend getaway. (id:60626)
Dale Group Realty Corp
1603 2000 Hannington Rd
Langford, British Columbia
Experience world-class luxury at One Bear Mountain, where nature meets sophistication. This expansive 16th-floor 2-bed, 2-bath residence presents sprawling westward views over the 18th fairway and Mt. Finlayson. Premium details include oak flooring, soaring 10-foot ceilings, floor-to-ceiling windows, Bosch appliances, quartz countertops, and sleek Italian cabinetry. The living room features a gas fireplace, custom niche and opens onto a 300 sqft patio—perfect for unwinding while taking in the stunning scenery. The primary bedroom offers a walk-through dressing room and a spa-inspired ensuite. The private 2nd bedroom across the living room, has a generous closet and 4 piece bath.Residents enjoy exclusive access to amenities, including the 16th-floor Grenoble Sky Lounge, Business Center, Fitness and Yoga Studio, Outdoor Pool, and Sundeck. Complete with 2 PARKING STALLS, EV charger, a storage locker, bike storage, and a dog wash. NO GST! (id:60626)
RE/MAX Camosun
58 Kenneth Avenue
Oshawa, Ontario
Downtown, conveniently located a block away from the courthouse, costco, shopping, transit, schools, etc. This property was completely gutted and renovated; 4 units with separated hydro meters, new furnace, new roof, new flooring, new plumbing, new electrical, new windows, new washrooms, pot lights inside and outside, new driveway, new rear deck, new fence to backyard, separate entrance to partially finished basement. (id:60626)
The Realty Market Inc
275 Muskie Mile Lane
Trent Hills, Ontario
Escape To The Beauty Of The Trent River With This Stunning 5-Bedroom, 2-Bathroom Waterfront Cottage. Wake Up To Beautiful Views In This Bright, Open-Concept Design, With High Ceilings And Large Kitchen Perfect For Entertaining. The Deck Provides The Perfect Spot For Bbqs, Outdoor Dining And A Hot Tub To Enjoy While Watching The Sunset And Having An Evening Cocktail. Boasting 100 Ft Of Pristine Shoreline, Two Private Docks And A Boat House. Head Out On The Water And Enjoy Great Boating And Fishing. Super Convenient Location Minutes From Hastings, Havelock And Campbellford And Norwood. 15 Minutes To Peterborough And Close To The 401. Whether You're Looking For A Family Retreat, Investment Property, Or Your Dream Waterfront Home, This Cottage Offers The Perfect Mix Of Comfort, Adventure, And Relaxation. (id:60626)
Dan Plowman Team Realty Inc.
35 Ellerby Square N
Vaughan, Ontario
\\\\\\ Beautifully Renovated, Filled With Charm And Character \\\\\\ On A Beautiful 40 x 129 Foot Lot With Mature Trees And Flowers \\\\\\ Large Front Porch For Sitting On Summer Days \\\\\\ Main Floor Bedroom Could Be Third Bedroom \\\\\" (id:60626)
Royal LePage Maximum Realty
1746 Lewis Road
Kelowna, British Columbia
Beautifully Renovated Creekside Rancher on a Quiet Street! This immaculately cared-for 3 bed, 2 bath rancher is full of charm, natural light, and thoughtful upgrades. The open floor plan flows seamlessly through the updated kitchen, living, and dining spaces—perfect for easy living and entertaining. Major renovations include new flooring, baseboards, bathrooms, laundry room, plumbing, most electrical (including breakers), and a freshly sanded and stained deck (June 2025). The roof, soffits, eavestroughs, and exterior paint were all completed in 2017, and a smart irrigation system installed in 2019 lets you control watering right from your phone. Enjoy treetop views and ultimate privacy from the spacious deck, relax in the front yard or the back shaded seating area amongst the trees and listen to the creek that flows through the property. Other perks include an attached garage and ample parking. A true move-in ready gem with timeless style and modern upgrades throughout! (id:60626)
Royal LePage Kelowna
17522 Hwy. #7 Highway
Tay Valley, Ontario
Don't miss this rare opportunity to acquire a high-visibility commercial property in one of Eastern Ontarios fastest-growing and most dynamic corridors. Located directly on Highway 7 at the edge of Perth, this well-maintained property sits on over half an acre and offers exceptional exposure, dual access points, and parking for 50+ vehicles ideal for customer-facing or high-volume operations. The building features a 3-bay garage (two bays with 12-foot clear height, one with 10-foot), office space, two 2-piece bathrooms, and is equipped with two 10,000 lb hoists along with other essential tools for automotive use.This location has served as a trusted auto repair shop and used car dealership since 1991, building a 5-star reputation and a loyal clientele throughout the region. Though the sale includes land and building only, the longstanding presence of the business combined with UCDA membership for over 30 years highlights the property's commercial value and potential. Positioned just minutes from a major new Chevrolet dealership currently under construction, this site is poised to benefit from significant commercial growth and increased customer traffic. Perfect for entrepreneurs, investors, or developers looking to establish or expand in a proven, high-traffic location. (id:60626)
Royal LePage Team Realty
Royal LePage Team Realty Mcelheran & Associates
517 Hoover Street
Nelson, British Columbia
Almost new and a very unique opportunity. This front back duplex offers a central location and quality finishings throught all 3 finished levels. The front unit enters into the open floor plan with changeable design with a moveable island that allows for your choice of a larger kitchen area or keep it cozy and more room for dining and living space, head upstairs to the primary bedroom with vaulted ceilings, office nook and full bathroom and skylights, or make your way downstairs to the lower level and the 2nd bedroom, full bathroom, laundry and walkout entry. The rear unit offers all the same finishings and features but with the lower level being the main living area and kitchen, walk up one flight of stairs to the 2nd bedroom, full bathroom and laundry room, and one more flight of stairs takes you to the spacious primary bedroom level with full bathroom, nook and vaulted ceilings. Each unit has its own meters and are separate from each other for utilities. Ideal for those looking for a shared purchase, parents and kids, or opportunity to strata title the property and sell one or both units (great value if stratified and sold individually), or those looking to live in a newer unit and have a great rental income or mortgage helper. So many options but a great solid and well finished home. (id:60626)
Coldwell Banker Rosling Real Estate (Nelson)
52 Eldridge Pt
St. Albert, Alberta
Welcome to this stunning custom-built bungalow located in Erin Ridge North. Designed and built by Veneto Custom Homes, this 1,650 sq. ft. residence on the main floor, combined with an additional 1,300 sq. ft. of fully developed walk-out basement, offers a perfect blend of luxury, comfort, and practicality, ideal for age-in-place living. This home features three spacious bedrooms and 2.5 beautifully designed bathrooms. The primary suite is a true retreat, offering a spa-like ensuite that exudes relaxation and elegance. The open-concept main floor is thoughtfully designed with high-quality finishes, creating an inviting space for both daily living and entertaining. The triple car garage provides ample room for vehicles and extra storage. Downstairs, includes two bedrooms, a large recreation room, and a stylish wet bar, perfect for hosting gatherings or enjoying family time. Situated in a prime location, this home offers easy access to parks, schools, and all the amenities Erin Ridge North has to offer. (id:60626)
Blackmore Real Estate
C400, 500 Eau Claire Avenue Sw
Calgary, Alberta
The Pinnacle of Urban Sophistication. This exceptional 3,022 square foot sub-penthouse residence offers an unparalleled standard of refined living. Situated within the distinguished address of 500 Eau Claire Avenue SW. This two-bedroom, three-bathroom, plus den apartment is a testament to classic design, meticulous craftsmanship, and an unwavering commitment to sophisticated comfort. Upon entering via a private lobby landing, residents are immediately enveloped in an atmosphere of understated grandeur. The meticulously designed living and dining areas flow seamlessly, offering an ideal setting for both intimate gatherings and grand entertaining. Thoughtfully curated finishes, including bespoke millwork underscore the residence's exceptional quality. Adjacent to the kitchen, the versatile den provides a dedicated space for a home office, library, or media room, adapting effortlessly to the discerning homeowner's needs. The primary bedroom is a sanctuary of tranquility, boasting generous proportions, a private loft, and a ensuite bathroom. The well-appointed second bedroom offers ample closet space, ensuring comfort and privacy for guests or family. Beyond the exquisite interiors, residents of this sub-penthouse enjoy exclusive access to premium building amenities, including fitness center, indoor pool/spa, a residents' lounge, and dedicated concierge services. Featuring two side by side parking stalls with close proximity to the elevator. A rare opportunity to acquire a truly exceptional property in the heart of the city, with quick access to the downtown core and the new Eau Claire Athletic Club. (id:60626)
Century 21 Bravo Realty

