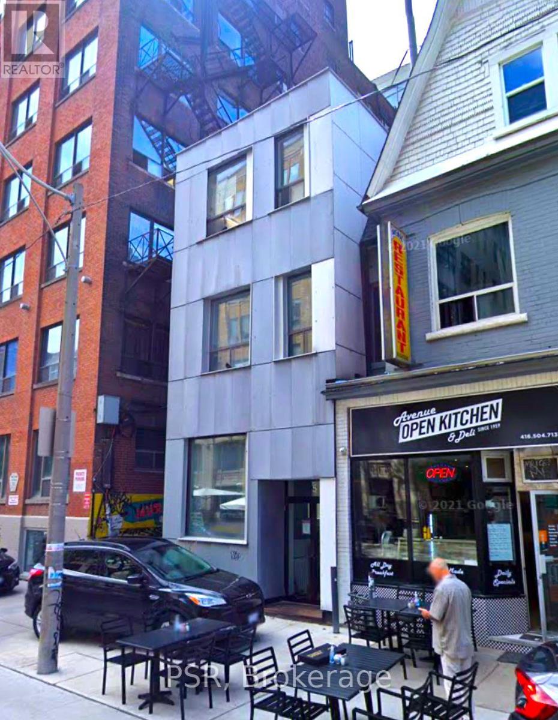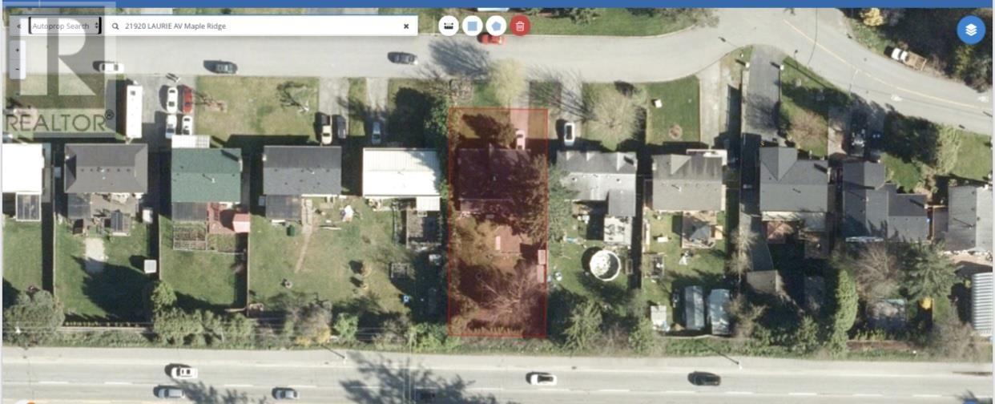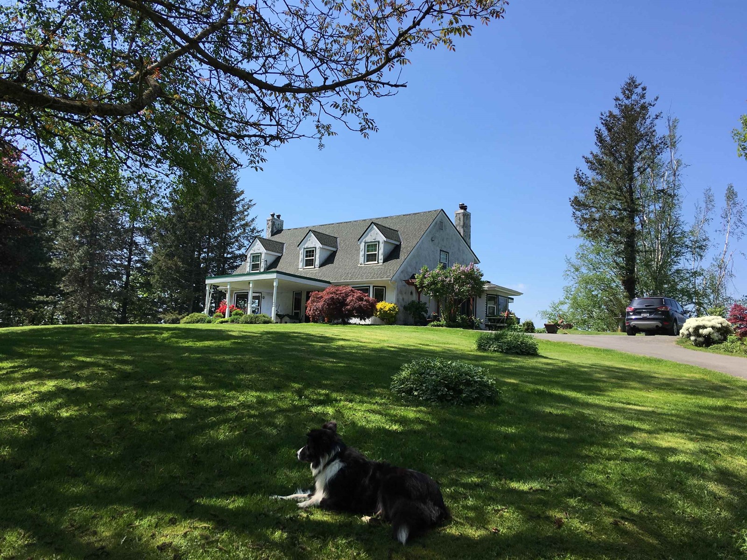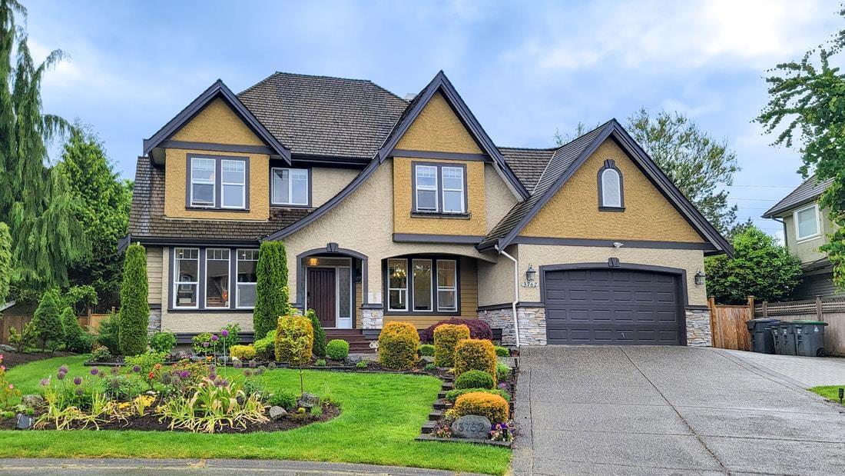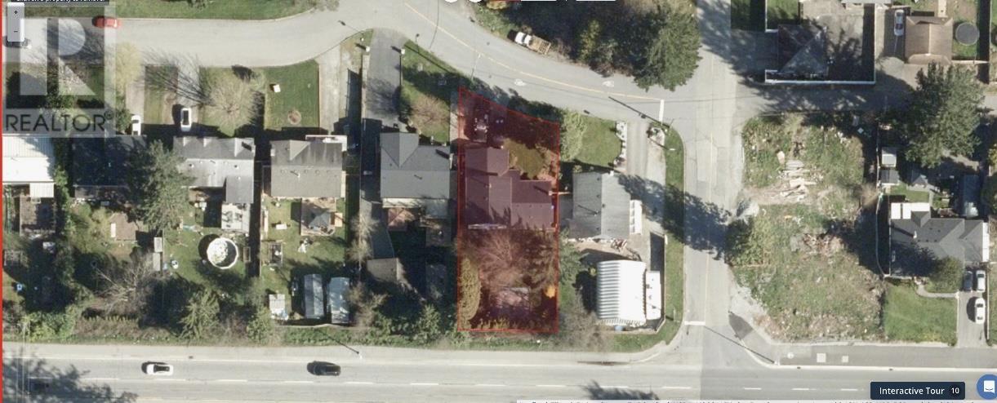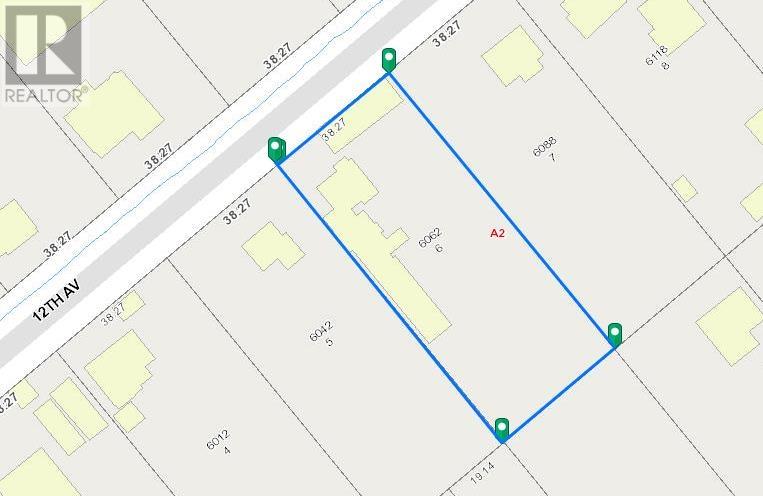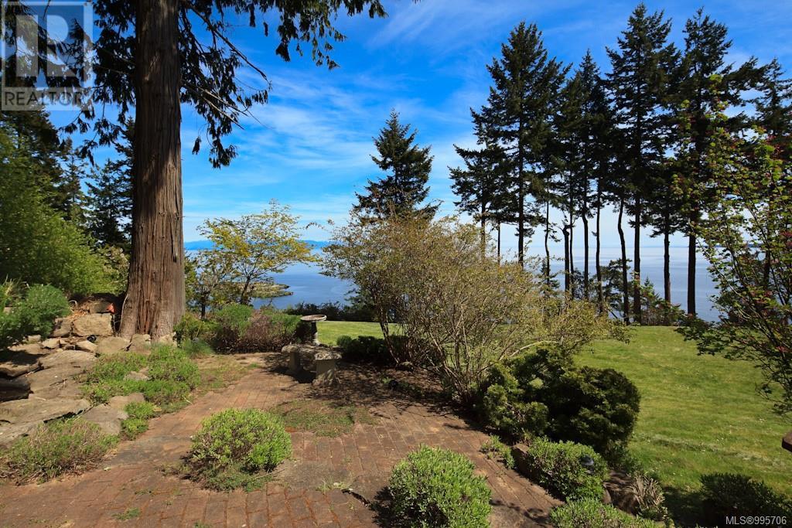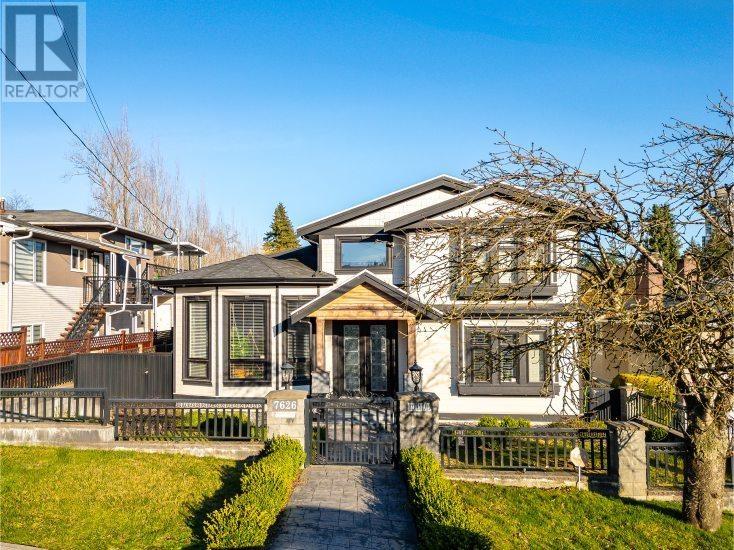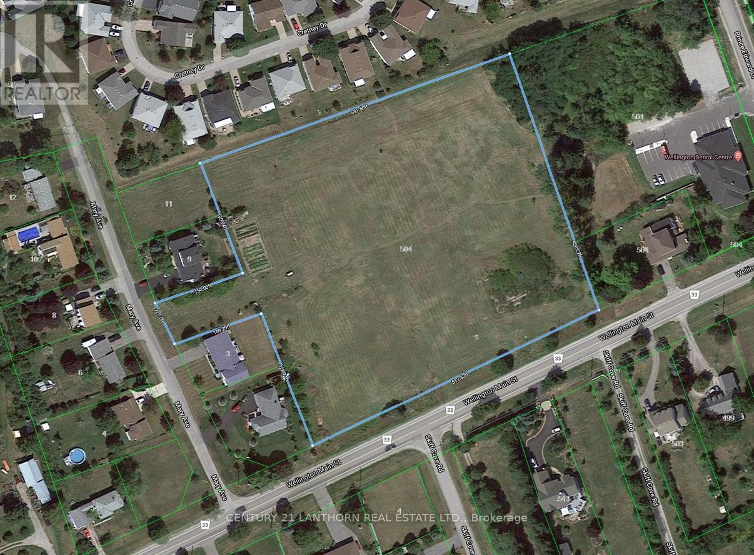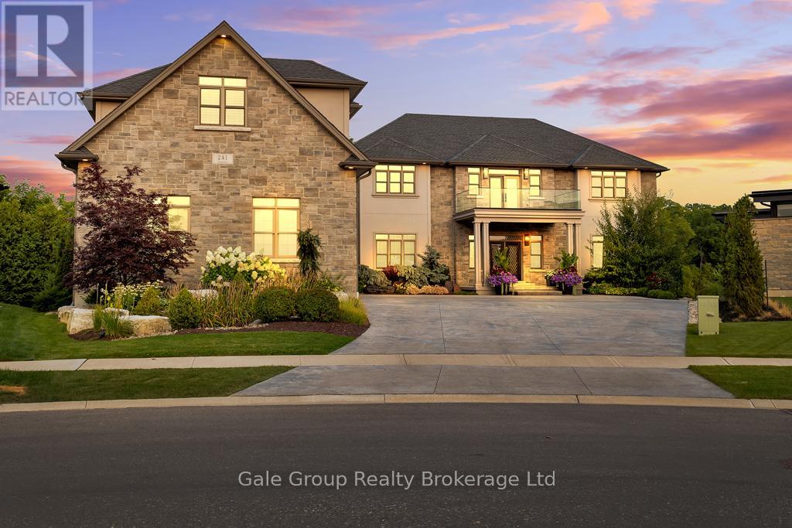5 Camden Street
Toronto, Ontario
Modern three-storey boutique office building with 3,616 SF of space located in a private corridor of Toronto's Fashion District. The building was designed and occupied by Teeple Architects, an award-winning architectural firm recognized for its design excellence. Located 200 metres from the Queen St. W./Spadina Ave. Ontario line station, and within a 5-minute walk to the King and Spadina intersection. (id:60626)
Psr
21920 Laurie Avenue
Maple Ridge, British Columbia
INVESTORS/DEVELOPERS ALERT! Investors and developers, take note! This is a land assembly opportunity in the core area that sits on the Lougheed Transit Corridor. There is potential for a 6 storey low-rise development, but all development plans must be verified with the City of Maple Ridge. Buyers must do their due diligence, and all measurements provided are approximate and should be verified by the buyer. Centrally located to West Coast Express, transit, parks, schools, shopping, and restaurants (id:60626)
Oakwyn Realty Ltd.
41313 Old Yale Road
Abbotsford, British Columbia
A countryside estate. Three westward facing benches of land on Vedder Mountain with spectacular views of Sumas Prairie and Sumas Mountain. The 21 acre property has a lovely two storey house, a barn and outbuildings, multiple fenced pastures, a mature orchard, and enjoys a natural artesian spring, as well as a drilled well. The best views are from the back porch of the Cape Cod style 4 bed, 2 bath home, with formal dining room, living room, upgraded kitchen and den. The house has gorgeous custom hardwood floors and a classic design that offers natural light throughout. The home is surrounded by an acre of lawn and gardens, and has a private driveway and carport. A rural paradise, yet only 20 minutes from Abbotsford or Chilliwack. Current zoning allows for subdivision into 2 - 10 acre lots (id:60626)
Sotheby's International Realty Canada
RE/MAX Nyda Realty Inc.
3762 159a Street
Surrey, British Columbia
Nestled in the prestigious Morgan Creek Golf Course community, this beautiful, warm, and cozy home sits on nearly 12, 000 square feet of land in one of the most sought-after neighborhoods. With its wide open views and private backyard, it offers a peaceful retreat perfect for relaxing or hosting intimate BBQS with family and friends. The home underwent significant upgrades in 2024, including a brand-new kitchen and powder room, along with a fresh coat of paint throughout the entire house-bringing a modern touch to its timeless charm. The spacious lot and recent upgrades make it move-in ready and perfect for families or anyone seeking a high-quality living experience. This is a rare opportunity to own a meticulously maintained home in the heart of Morgan Creek. Don't miss out! Call today! (id:60626)
Pacific Evergreen Realty Ltd.
21968 Wicklow Way
Maple Ridge, British Columbia
INVESTORS/DEVELOPERS ALERT! Investors and developers, take note! This is a land assembly opportunity in the core area that sits on the Lougheed Transit Corridor. There is potential for a 6 storey low-rise development, but all development plans must be verified with the City of Maple Ridge. Buyers must do their due diligence, and all measurements provided are approximate and should be verified by the buyer. Centrally located to West Coast Express, transit, parks, schools, shopping, and restaurants (id:60626)
Oakwyn Realty Ltd.
101 Clifton Road
Toronto, Ontario
Welcome to 101 Clifton a beautifully renovated home tucked away on a quiet, tree-lined street in one of Toronto's most charming neighbourhoods. Situated on a 29 by 94 ft lot. Blending modern elegance with classic character, this home lets you experience the warmth and history of the city every day, with the comfort and style of contemporary living. The bright, open-concept layout features 4 spacious bedrooms, including a primary suite with its own ensuite, a private balcony overlooking the backyard and ample closet space. Modern renovated bathrooms, engineered oak floors, a gorgeous entrance with a double door. But the heart of the home is a sleek, functional custom kitchen with a statement island, perfect for casual family meals or hosting large gatherings. Leading into a beautiful family and dinning room overlooking the backyard and deck. This home has a fully legal basement apartment adding flexibility for rental income, a guest suite, or private space for extended family. Step outside to your tranquil backyard retreat, full landscaping and a garden complete with a large deck ideal for summer evenings, weekend BBQs, and quiet morning coffees. With a private driveway and parking for two cars, this home truly has it all. A rare, turn-key opportunity in one of Toronto's most sought-after enclaves where timeless'charm meets modern convenience. (id:60626)
Harvey Kalles Real Estate Ltd.
6062 12th Avenue
Burnaby, British Columbia
Rarely find 39,186 SF huge level Farmland with A2 zoning in Big Bend of Burnaby. The land features nutrient-rich soil. Ideal for growing a wild variety of crops or establishing an eco-friendly agricultural business. Close to Market Crossing Shopping mall with Save On Food, Walmart and Canadian Tire, etc... Very convenient location for your work and daily life. Big potential for redevelopment. 8 mins drive to Metrotown. Easy access to Marine Drive and and all kinds transits. Farming or living, your dream life starts here !!! (id:60626)
Nu Stream Realty Inc.
1180 Berry Point Rd
Gabriola Island, British Columbia
Trophy Westcoast Oceanfront Property! 6 Acres of sprawling oceanfront on Gabriola Island with approximately 1400 feet of spectacular shoreline. A private walkway leads from the main residence along the natural peninsula to a gazebo with 360 degree views overlooking sandstone sculptures, abundant sea life and private beachfront where the pristine waters of Georgia Strait are framed by coastal snow-capped mountains. The Seller holds a Foreshore Lease which allows for dock. Located at the end of a no thru road, offering unparalleled privacy. The 4,105 sq. ft. West Coast Style home features cathedral ceilings and floor to roof windows to enjoy the serene ocean views. Wood fireplaces in the living room and master bedroom create warmth and ambience as does the pellet stove on the low level. There is also a separate one bedroom apartment above the huge shop and 2 other garage/workshops. Indoor parking for 20 +cars, RV's, Boats etc. Easy ferry ride from Lower Mainland (id:60626)
Landquest Realty Corporation
7626 Hedley Avenue
Burnaby, British Columbia
A Perfectly Curated Home for Modern Living! This 3,672 sq. ft., 3-level home blends contemporary elegance with traditional charm, offering 7 bedrooms, 5 bathrooms, a legal 2-bedroom suite, and a 1-bedroom in-law/mortgage helper. The upper level features three spacious bedrooms, while the main floor includes a guest bedroom w/an adjacent full bath. Designed w/high-end finishes, the home boasts a gourmet chef´s kitchen & wok kitchen w/quartz countertops, lots of storage and pantry, an elegant family room w/custom built-ins & open-concept layout with 12´ ceilings. Enjoy radiant heating, A/C, HRV, HD security cameras and remainder of new home warranty for peace of mind. Step outside to a covered patio, perfect for year-round BBQs & a grassy backyard. A gated driveway leads to a 2-car garage for added security. Backing onto Ron McLean Park, this home offers tranquil living while being minutes from schools, Highgate shopping, community centre, golf course, restaurants & SkyTrain. OPEN HOUSE SAT SUN JULY 13th 1pm-3pm (id:60626)
Sutton Group-West Coast Realty
504 Main Street
Prince Edward County, Ontario
5.8 acres of vacant land zoned Future Development (FD) within the Wellington Urban Area as designated by the PEC Official Plan. Municipal sewer currently ends at Prince Edward Dr, approximately 350ft to the East of the property. Municipal water is available on the road frontage on the South side of the property. Potential for commercial/residential mixed use development. Seller will consider VTB finance for qualified Buyer. (id:60626)
Century 21 Lanthorn Real Estate Ltd.
241 Tamarack Boulevard
Woodstock, Ontario
The pinnacle of luxury is here! Welcome to 241 Tamarack. This home features over 10,000 sq ft of living space and is tucked away on a generous lot backing onto conservation area. From the moment you drive in you'll be impressed with the feeling of grandeur. The driveway alone can facilitate parking for over 10 cars, including an oversized triple garage , accommodating 3 cars. Once inside the home, we have no doubt you'll be swept away. Stunning center hall plan with a sweeping custom staircase and art exhibit hallway at the top. If you aren't in the mood for stairs, feel free to take the elevator! Each room of this home has been thoughtfully designed from the custom art deco solid wood doors, the custom ornate tile work and more. 2 full kitchens, featuring Wolfe appliances 2 laundry rooms and 9 bathrooms total. Generac backup generator system installed! Generous living spaces like a formal living and dining room make the main floor an excellent space for entertaining . The upper level offers 2 full primary suites, plus an additional bedroom with it's own bath and walk in closet. The primary has an incredible soapstone fireplace, his and hers dressing rooms and his/hers ensuites both with heated flooring. The room over the garage offers limitless possibilities, from a lounge, to added living space, games area and wet bar with small kitchenette, complete with an air filtration system in case cigars are your fancy! The lower level offers full walk out privileges from all rooms. There are 2 full bedrooms with their own baths. The custom bar with separate wine room is sure to please. A full kitchen in the lower level is perfect for those extended guest stays. Private gym, custom pool with extensive hardscaping, hot tub. 3 deck/lounge areas. The list is extensive and incredible! Don't miss the chance to own one of the city's most luxurious homes ever built! Woodstock has great proximity to Stratford Theatre, Airports, Hospitals and much more! Great Location! (id:60626)
Gale Group Realty Brokerage Ltd
37 Wilket Road
Toronto, Ontario
Prestigious Big Lot in Bridle Path Community! Move In or Build Your Dream Estate Located in Toronto elite Bridle Path community (C12). This property with move-in condition features 4+1 bedrooms, 4 bathrooms, and a 2-car garage with a circular driveway, making it ready for your desired renovation. The kitchen and both second-floor bathrooms were renovated in 2025 with modern finishes.The kitchen seamlessly integrates with the breakfast area, offering a lovely view of the backyard and direct walk-out access perfect for morning coffee or entertaining.The main floor features a cozy library/study ideal for work or relaxation.The extraordinary lot boasts an impressive 77.59-foot frontage, providing an ideal setting to either build your custom dream home or renovate the existing structure. Renowned designer Richard Wengles approved drawings are available, allowing for the construction of a nearly 6,000 sq. ft. luxury residence plus a basement and 2-car garage.Surrounded by multi-million-dollar estates, this property offers unmatched prestige and exclusivity. It is just minutes from top private schools such as Crescent, TFS, and Havergal, as well as the prestigious Granite Club and major highways, all while being nestled in one of Torontos most sought-after neighbourhoods. With a competitively priced lot and a highly motivated seller, this is a rare opportunity to bring your vision to life in a world-class community. Start building your dream estate today or move in after the renovation! (id:60626)
RE/MAX Realtron Barry Cohen Homes Inc.

