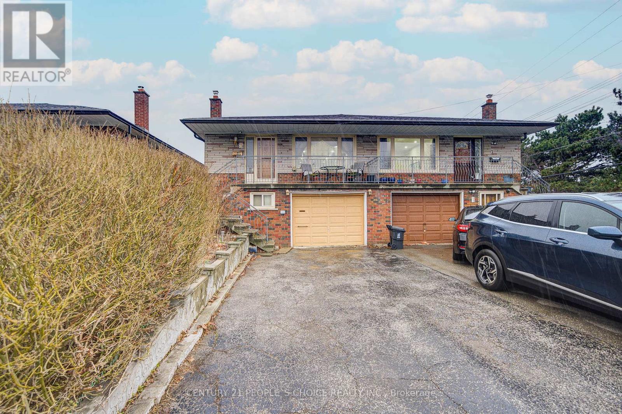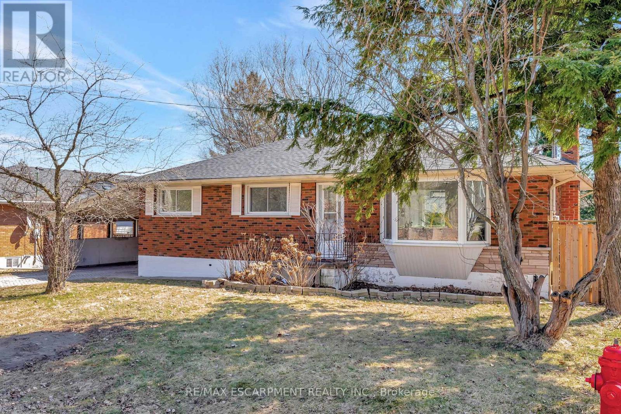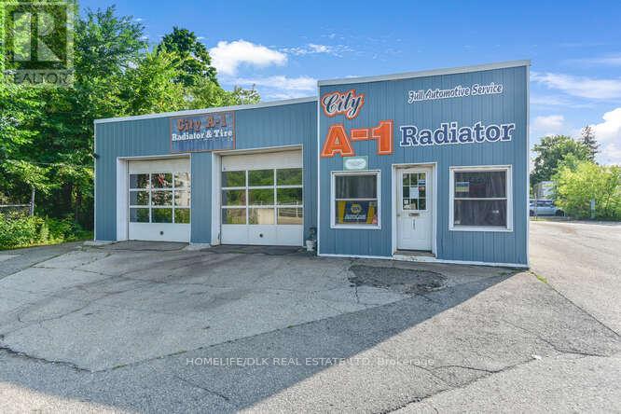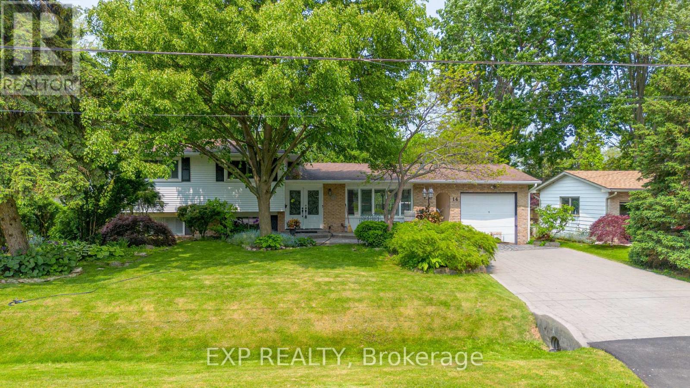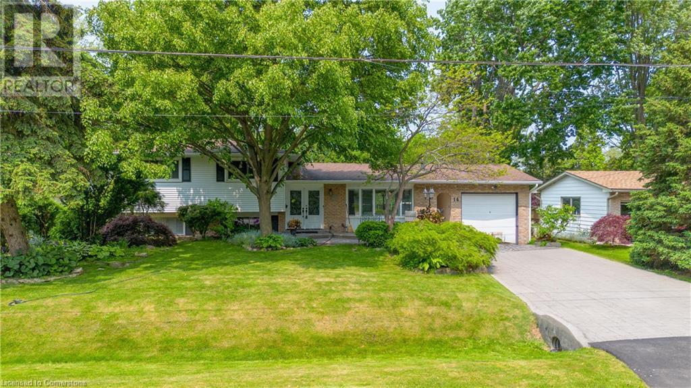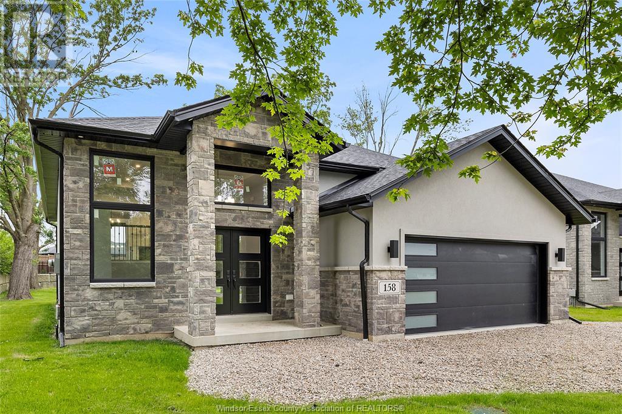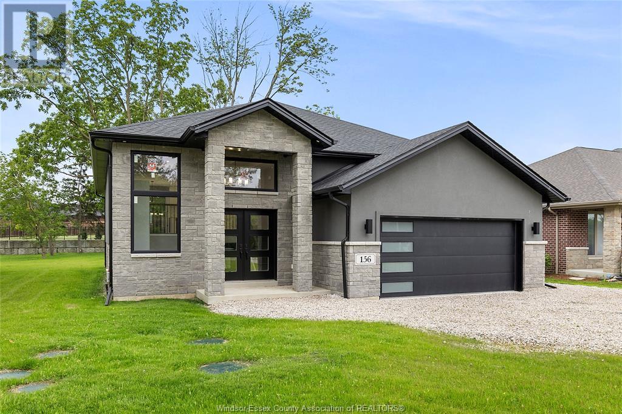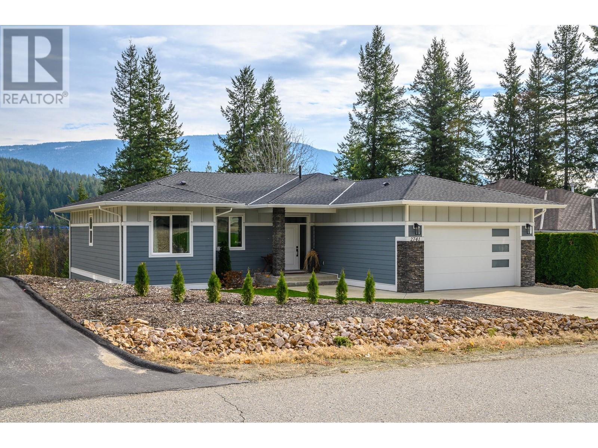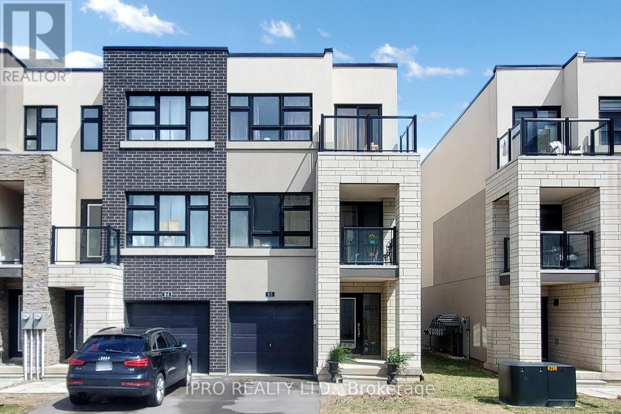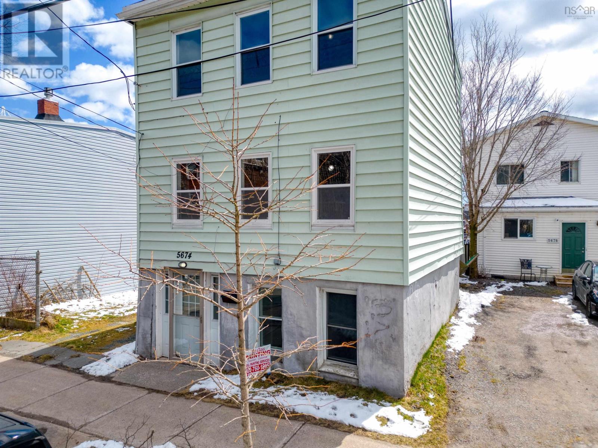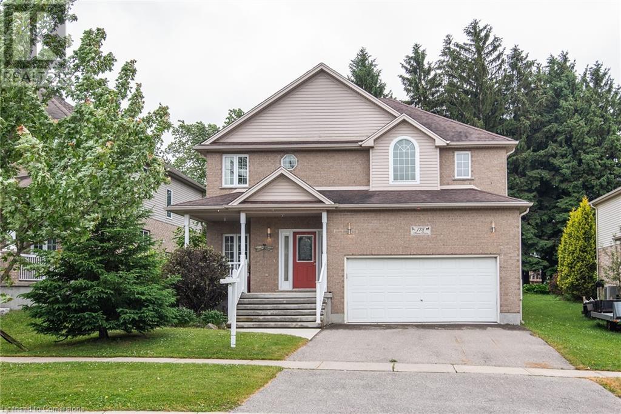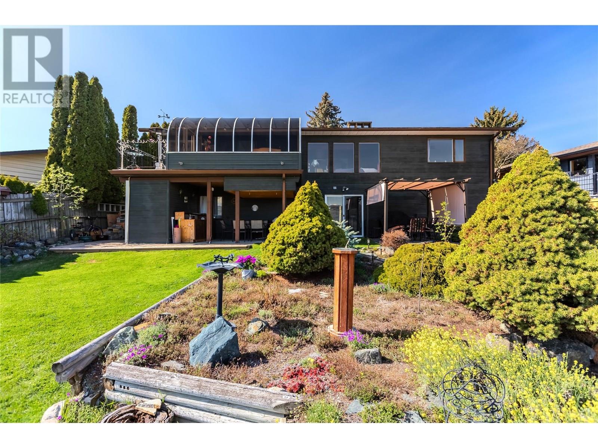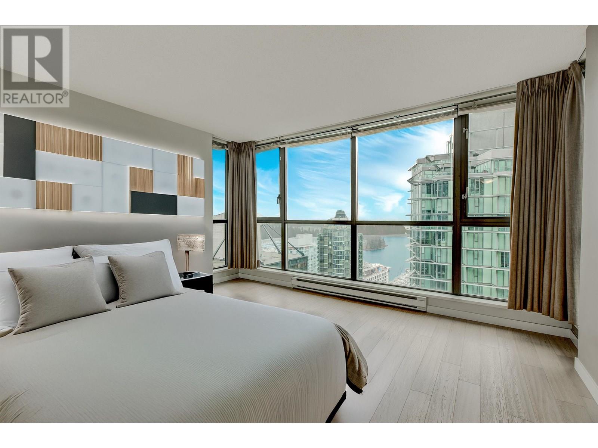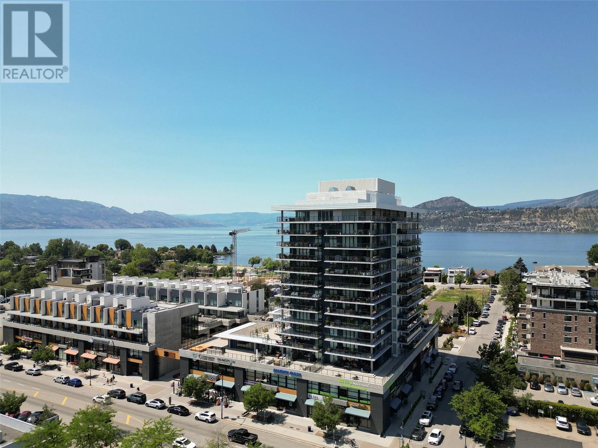3 Lakeland Drive
Toronto, Ontario
3-Bedroom Semi-Detached Raised Bungalow with 2-Bedroom Finished Basement Don't miss your chance to own this affordable semi-detached raised bungalow situated on a huge ravine lot, backing onto the Humber River! This charming family home offers the perfect combination of space, comfort, and potential for extra income .Property Features:3 spacious bedrooms on the main floor Fully finished 2-bedroom basement with two separate entrances ideal for rental income potential! Bright solarium with walk-out access to a large backyarder pot lights throughout the house, newly paint. providing a fresh and modern ravine lot with scenic views of the Humber River Prime Location: lose to FINCH LRT and public transit, making commuting a breeze Walking distance to shopping, schools, a recreation center, and hospital Easy access to highways for quick travel This home is a perfect option for first-time buyers or investors looking for a property with great rental potential. Don't wait schedule a showing today and see how this property could be your next great investment or family home! (id:60626)
Century 21 People's Choice Realty Inc.
61 - 175 Trudelle Street
Toronto, Ontario
Well Maintained, freshy painted, upgraded and partially renovated and bright 4 Bedrooms Condo Townhouse in a Quite Neighborhood. A bright living room with high ceiling, walk-out from the dinning area to a Fenced Backyard, perfect for entertaining, relaxing and gardening. A spacious finished basement with pot lights and a full 4-pcs washroom make it an ideal for a recreation room, office, gym, and party room. A suitable place with low maintenance fee is perfect for a growing or large family. The location is surrounded by almost all amenities including School, Markets, TTC, Go Station, Restaurant and Groceries. Close to Hwy 401, Hospital, Bank, Doctors and Ontario Lake. Move-In Condition. Visit this Property and Make Your Own.Well Maintained, freshy painted, upgraded and partially renovated and bright 4 Bedrooms Condo Townhouse in a Quite Neighborhood. A bright living room with high ceiling, walk-out from the dinning area to a Fenced Backyard, perfect for entertaining, relaxing and gardening. A spacious finished basement with pot lights and a full 4-pcs washroom make it an ideal for a recreation room, office, gym, and party room. A suitable place with low maintenance fee is perfect for a growing or large family. The location is surrounded by almost all amenities including School, Markets, TTC, Go Station, Restaurant and Groceries. Close to Hwy 401, Hospital, Bank, Doctors and Ontario Lake. Move-In Condition. Visit this Property and Make Your Own. (id:60626)
Dream Valley Realty Inc.
216 Sioux Road
Hamilton, Ontario
This stunning bungalow is nestled in the highly desirable Nakoma neighbourhood, offering the perfect blend of comfort, style, and convenience. Situated on a premium 75 x 125 ft lot at the end of a quiet dead-end street with houses on one side only, this property provides both privacy and tranquillity, featuring a large, private backyard ideal for outdoor living and entertainment. With over 2,000 square feet of living space, this home is perfect for someone retiring, a growing family, or as a multi-generational property. It also offers excellent rental potential. The bright, well-maintained main level features a spacious living/dining area, an upgraded kitchen with stainless steel appliances and Caesarstone granite countertops, and three generously sized bedrooms. The 4-piece bathroom is functional and well-appointed, perfect for family use. The kitchen opens to a deck, perfect for al fresco dining or enjoying morning coffee while overlooking the private backyard. The fully finished lower level, with a separate entrance, includes two more bedrooms, a second full kitchen, a living room, and a 4-piece bathroom, making it ideal for generating rental income or providing a private space for extended family. The home has been freshly painted throughout, giving it a modern, updated look. Additionally, the roof has been recently replaced, providing peace of mind and ensuring the home is move-in ready. Conveniently located within walking distance to St. Joachim Catholic School, Frank Panabaker Public School, Ancaster High School, and the scenic trails of Dundas Valley Conservation Area, this property is just minutes from all the amenities you need, including Groceries, Pharmacy, Shopping, and banks. Offering the perfect balance of privacy, convenience, and access to nature, this is a rare opportunity to own a home with so much potential in the heart of Old Ancaster! (id:60626)
RE/MAX Escarpment Realty Inc.
163 Perth Street
Brockville, Ontario
Welcome to 163 Perth St, Brockville. This centrally located, successful automotive repair shop has been family run for X years and the current owners are looking to step down. Sitting on an acre of land in the heart of the city, this 6 bay building includes 4 hoists, 1 ramp and 1 alignment machine. Plenty of parking for customers as well as for storage and a great office space. With the roof redone in 2024 this operation is absolutely turnkey. Not looking to repair vehicles? The location alone will appeal to any business looking to benefit from the enhanced driveby traffic. Come check out 163 Perth St and put your business plan in motion. (id:60626)
Homelife/dlk Real Estate Ltd
826 Beach Boulevard
Hamilton, Ontario
Some homes just feel right the moment you step inside and 826 Beach Boulevard is one of them. This beautifully renovated 4-bedroom character home blends timeless charm with modern upgrades, offering bright, open-concept living just steps from the lakefront.Set in a scenic and family-friendly neighbourhood, the home welcomes you with a sun-filled main floor thats been thoughtfully redesigned for todays lifestyle. The spacious living and dining areas flow seamlessly into a custom kitchen featuring a striking combination of stone and butcher block countertops, premium appliances, updated lighting, and elegant finishes throughout.The updates extend well beyond aesthetics. This home features newer flooring, updated bathrooms, a 200-amp electrical service, smart home features (including connected lighting, thermostat, and smoke/CO detectors), a newer roof, upgraded driveway, and an outdoor kitchen perfect for entertaining in the beautifully landscaped backyard.Upstairs, youll find four generously sized bedrooms and a stunning 4-piece bathroom. The massive third-floor loft offers a versatile retreat, ideal as a private primary suite, creative space, or guest room. The lower level includes a laundry room and a convenient workshop area for all your projects and storage needs.Outdoor lovers will appreciate evening strolls along the waterfront, with direct access just across the street. A scenic 12-kilometer trail stretches from downtown Burlington to Stoney Creek, providing breathtaking shoreline views perfect for walking, jogging, or biking.One of the standout features of this home is its unbeatable location. Bordering Burlington, it offers quick access to the QEW and an easy commute to the GTA, while enjoying the peaceful charm of Hamiltons lakeside community.826 Beach Boulevard is more than just a house its a lifestyle. Move in and enjoy the perfect balance of comfort, character, and convenience. (id:60626)
Keller Williams Edge Realty
826 Beach Boulevard
Hamilton, Ontario
Some homes just feel right the moment you step inside — and 826 Beach Boulevard is one of them. This beautifully renovated 4-bedroom character home blends timeless charm with modern upgrades, offering bright, open-concept living just steps from the lakefront. Set in a scenic and family-friendly neighbourhood, the home welcomes you with a sun-filled main floor that’s been thoughtfully redesigned for today’s lifestyle. The spacious living and dining areas flow seamlessly into a custom kitchen featuring a striking combination of stone and butcher block countertops, premium appliances, updated lighting, and elegant finishes throughout. The updates extend well beyond aesthetics. This home features newer flooring, updated bathrooms, a 200-amp electrical service, smart home features (including connected lighting, thermostat, and smoke/CO detectors), a newer roof, upgraded driveway, and an outdoor kitchen — perfect for entertaining in the beautifully landscaped backyard. Upstairs, you’ll find four generously sized bedrooms and a stunning 4-piece bathroom. The massive third-floor loft offers a versatile retreat, ideal as a private primary suite, creative space, or guest room. The lower level includes a laundry room and a convenient workshop area for all your projects and storage needs. Outdoor lovers will appreciate evening strolls along the waterfront, with direct access just across the street. A scenic 12-kilometer trail stretches from downtown Burlington to Stoney Creek, providing breathtaking shoreline views — perfect for walking, jogging, or biking. One of the standout features of this home is its unbeatable location. Bordering Burlington, it offers quick access to the QEW and an easy commute to the GTA, while enjoying the peaceful charm of Hamilton’s lakeside community. 826 Beach Boulevard is more than just a house — it’s a lifestyle. Move in and enjoy the perfect balance of comfort, character, and convenience. (id:60626)
Keller Williams Edge Realty
14 George Street
Grimsby, Ontario
Welcome to 14 George Street, a charming home nestled in one of Grimsby's most desirable neighborhoods. This fantastic location offers the perfect balance of convenience and tranquility. Situated just a short stroll from downtown Grimsby, you'll have easy access to shops, dining, and local amenities, while schools, parks, and the newly renovated Peach King Arena are all close by, making it ideal for families and active lifestyles. Step inside and be greeted by a bright and inviting living room, filled with an abundance of natural light pouring through large windows, creating a warm and welcoming atmosphere. The finished basement offers additional living space, perfect for a family room, home office, or recreational area to suit your needs. The outdoor space is truly impressive, featuring a very large yard with a pond feature complete with a pump and filter, as well as an irrigation/sprinkler system in both the front and back yard. Whether you envision summer barbecues, gardening, or simply enjoying the serene surroundings, this property delivers. Nestled on a quiet street, this home provides the peaceful retreat you've been searching for while still being conveniently connected to everything Grimsby has to offer. Don't miss your chance to make 14 George Street your new home. This is a property that combines location, comfort, and potential schedule your viewing today! (id:60626)
Exp Realty
14 George Street
Grimsby, Ontario
Welcome to 14 George Street, a charming home nestled in one of Grimsby’s most desirable neighborhoods. This fantastic location offers the perfect balance of convenience and tranquility. Situated just a short stroll from downtown Grimsby, you’ll have easy access to shops, dining, and local amenities, while schools, parks, and the newly renovated Peach King Arena are all close by, making it ideal for families and active lifestyles. Step inside and be greeted by a bright and inviting living room, filled with an abundance of natural light pouring through large windows, creating a warm and welcoming atmosphere. The finished basement offers additional living space, perfect for a family room, home office, or recreational area to suit your needs. The outdoor space is truly impressive, featuring a very large yard with a pond feature complete with a pump and filter, as well as an irrigation/sprinkler system in both the front and back yard. Whether you envision summer barbecues, gardening, or simply enjoying the serene surroundings, this property delivers. Nestled on a quiet street, this home provides the peaceful retreat you’ve been searching for while still being conveniently connected to everything Grimsby has to offer. Don’t miss your chance to make 14 George Street your new home. This is a property that combines location, comfort, and potential—schedule your viewing today! (id:60626)
Warning: Trying to access array offset on value of type bool in /home/welcomehomelondo/public_html/wp-content/plugins/realtypress-premium/public/templates/default/partials/property-result-list.php on line 189
Deprecated: explode(): Passing null to parameter #2 ($string) of type string is deprecated in /home/welcomehomelondo/public_html/wp-content/plugins/realtypress-premium/public/templates/default/partials/property-result-list.php on line 189
Exp Realty
158 Meloche
Amherstburg, Ontario
Discover the charm of this exquisite stone and stucco raised ranch at 158 Meloche, nestled in the scenic surroundings of Amherstburg. This almost-new home offers the ideal balance of tranquility and convenience, situated just outside of town—close enough for easy access, yet far enough to enjoy serene privacy. The property boasts a thoughtfully designed open-concept living area, featuring three spacious bedrooms, including a luxurious master suite with an ensuite bathroom and a generous walk-in closet. You'll also find two full, beautifully appointed bathrooms to accommodate your needs. Step outside to enjoy the expansive 57x250-foot yard, perfect for outdoor entertaining and relaxation. Additionally, the property includes a state-of-the-art bio-filter septic system for environmentally friendly living. The full basement, complete with a convenient grade entrance, offers endless possibilities for customization to suit your lifestyle, whether you envision a game room, home gym, or additional living space. Make this remarkable home yours and start living your dream today! (id:60626)
RE/MAX Preferred Realty Ltd. - 585
156 Meloche
Amherstburg, Ontario
Discover the charm of this exquisite stone and stucco raised ranch at 156 Meloche, nestled in the scenic surroundings of Amherstburg. This almost-new home offers the ideal balance of tranquility and convenience, situated just outside of town—close enough for easy access, yet far enough to enjoy serene privacy. The property boasts a thoughtfully designed open-concept living area, featuring three spacious bedrooms, including a luxurious master suite with an ensuite bathroom and a generous walk-in closet. You'll also find two full, beautifully appointed bathrooms to accommodate your needs. Step outside to enjoy the expansive 57x250-foot yard, perfect for outdoor entertaining and relaxation. Additionally, the property includes a state-of-the-art bio-filter septic system for environmentally friendly living. The full basement, complete with a convenient grade entrance, offers endless possibilities for customization to suit your lifestyle, whether you envision a game room, home gym, or additional living space. Make this remarkable home yours and start living your dream today! (id:60626)
RE/MAX Preferred Realty Ltd. - 585
2741 Golf Course Drive
Blind Bay, British Columbia
This exceptional family home has everything you need! With 5 bedrooms and 3 bathrooms, this spacious rancher features a fully finished walkout lower level, perfect for a growing family, guests, or even a potential suite. Enjoy the convenience of two sets of washer/dryers, a hot tub with Bluetooth speakers, and an abundance of natural light from large windows on both levels. The open kitchen offers quartz counters and a large island, while the covered deck off the dining room is perfect for outdoor entertaining. Other highlights include central air, built-in vacuum, gas fireplace, and a luxurious master suite. The lower level boasts a family room with patio access, a soundproof media room, and a fenced yard with an electric dog door for added convenience. Additional features include an oversized heated garage with custom shelving, a new shed, natural gas BBQ hookup, and plenty of parking. Just minutes to Shuswap Lake Estates Golf Course, the lake, marina, and beach! Schedule your showing today! (id:60626)
Real Broker B.c. Ltd
85 - 1121 Cooke Boulevard
Burlington, Ontario
Welcome home to this exceptional end-unit townhome located in the vibrant heart of Aldershot just a short walk to the GO Station, making it the perfect home for commuters. This beautifully designed 4-bedroom, 3.5-bathroom residence offers 1,823 square feet of bright and functional living space, complete with a private backyard for added outdoor enjoyment. The ground floor features a private bedroom with a 4-piece ensuite, ideal for guests or multigenerational living. The second floor boasts an open-concept living and dining area, complemented by a spacious eat-in kitchen with a large island, upgraded cabinetry, elegant countertops, and a custom backsplash. On the third floor, you'll find three additional bedrooms and two full bathrooms, providing ample space for the whole family. The unfinished basement offers endless potential and awaits your personal touch. Located just minutes from the 403, 407, and QEW, as well as LaSalle Park, the marina, shops, and restaurants this home effortlessly blends luxury, comfort, and convenience. Maintenance includes lawn care and snow removal for a worry-free lifestyle. (id:60626)
Ipro Realty Ltd.
5674 Charles Street
Halifax, Nova Scotia
Seize the opportunity to own a versatile income-generating property in one of the citys most sought-after locations. This residence not only provides immediate rental income but also offers remarkable long-term potential, thanks to its highly coveted HR-1 Zoning (Higher-Order Residential). This designation permits multi-unit residential development in both low-rise and mid-rise configurationsan increasingly rare and valuable asset in todays market. The home features three generously sized bedrooms, a full kitchen, one full bathroom, a den, and an upper-level kitchenetteoffering flexible living arrangements for tenants or future redevelopment. Situated on a spacious lot, the property also includes ample on-site parking and a large, heated shed with electrical service, ideal for additional storage or a workshop. The home has recently been vacated and refreshed with new interior paint throughout, making it move-in or rent-ready. Whether youre an investor looking to expand your portfolio or a visionary buyer with plans for future development, this property offers unparalleled potential in a location where zoning like this is increasingly rare. (id:60626)
RE/MAX Nova (Halifax)
178 Ferris Drive
Wellesley, Ontario
# Welcoming Family Haven in Wellesley Nestled in the charming community of Wellesley, this spacious almost 2,300 sqft home at 178 Ferris Dr offers incredible value in a family-friendly neighborhood. You will love the convenient location that balances small-town charm with modern living. As you approach this inviting property, you'll notice the fully fenced yard - perfect for kids, pets, and those with green thumbs! The outdoor space is a true retreat featuring a massive deck with gazebo, jacuzzi hot tub, garden shed, and even a trampoline (yes, it stays!). Step inside to discover a thoughtfully designed interior with the perfect blend of comfort and style. The custom two-tone kitchen showcases elegant quartz countertops and stainless steel appliances, with sliding doors leading to your outdoor oasis. Entertain guests in the formal dining room with its convenient dry bar and built-in cabinets, then relax in the bright family room featuring a cozy gas fireplace. A stylish 2-piece bath with glass sink completes the main level, with space available for main floor laundry. Upstairs, the primary bedroom is a true retreat with electric fireplace, remote-control blinds, organized walk-in closet, and an ensuite bathroom with custom cabinets plus washer and dryer. The lower level entertainment zone features a recreation room with electric fireplace,an arcade-style video game( included), fourth bedroom, 3-piece bath, cold cellar, utility room, and workshop/storage space. New to market and priced to impress, this move-in ready family home won't last long! (id:60626)
RE/MAX Twin City Realty Inc.
396 Gleneagles Drive
Kamloops, British Columbia
SUMMER VIEWS AWAIT! Perched on a generous 7,939 sqft lot with sweeping panoramic views of Kamloops, this beautifully updated 4-bedroom, 3-bathroom home (2,770 sqft) is the perfect summer retreat. Soak up the sunshine and scenery from the bright solarium or enjoy outdoor living in the spacious backyard—one of the largest among view properties in the area. Inside, the home boasts a newly renovated primary ensuite, a stylishly updated kitchen, and refreshed basement flooring. A separate-entry 2-bedroom in-law suite offers added flexibility for guests or extended family. Additional features include a serene water pond with a pump, a 2-car garage, RV parking, and a brand-new 2024 hot water tank. If you're looking for a move-in-ready home with unbeatable views and summer-ready spaces, this is the one. Don’t miss your chance to make it yours! (id:60626)
Brendan Shaw Real Estate Ltd.
2602 1331 Alberni Street
Vancouver, British Columbia
Situated between Alberni and West Georgia within the strata that spans the whole city block, this oversized 1 Bed + den (can be a 2nd Bedroom) offers breathtaking water, mountain, and city views just above Coal Harbour. Completely updated with high-end Belgian-engineered wood flooring(2014), a modern kitchen(2014), renovated bathroom(2014), blinds(2023), Garburator(2021), Boiler(2023), Irrigation systems(2023), EV Chargers(2023), Bathroom exhaust fan(2021), Building Security (2023) -this home feels like a show suite. Steps from Robson Street, Coal Harbour Marina, Stanley Park, and English Bay, this is downtown living at its finest. The Lions is a well-managed building with top-tier amenities, incl 2 concierges, conference rooms, guest suites, a gym, lounge, parking, and storage. A proactive strata ensures the building remains in top condition, with rentals allowed. A rare opportunity in a prime location. Some photos are virtually staged. Open House June 21st Saturday 10am-12pm. (id:60626)
RE/MAX City Realty
485 Groves Avenue Unit# 502
Kelowna, British Columbia
VACANT, and ready to move in. NEW CARPETS for all bedrooms. Simply gorgeous: 3 beds, 2 baths, plus den, & 1 parking stall. This is a modern designed condo in SOPA Square. Nice and cool, South East facing views! Lounge on the large corner deck with natural gas hookups. Forced air w/ac inside, with expansive windows to showcase the views and let in the natural light. Laminate flooring in the main living. Extensive closet and storage space. The chef-inspired Kitchen includes soft-close cabinets, quartz countertops, stainless appliances, and a gas range. Engineered stone flooring and quartz countertops, with under-mount sinks in the bathrooms. Controlled entry access to the building and parkade. Enjoy the resort-style amenities. They include: an outdoor pool, and a beautiful sun terrace, with a fire pit, the fitness center, plus another outdoor space to entertain larger groups and mingle with the neighbors, as well as a meeting room. Located in the Pandosy District where all restaurants and other nice amenities are just a short stroll away. The new Pansody Public Pier and beach area will surely impress, just around the corner! PETS: 2 pets are allowed with breed restrictions. (id:60626)
Coldwell Banker Horizon Realty
542 Sirois Avenue
Ottawa, Ontario
Highly reputable Campeau build ~ Welcome to this well-maintained, updated & versatile 3-bedroom, 2-bathroom detached side-split, ideally situated on a quiet dead-end street in the heart of popular Castle Heights. Enjoy the best of both worlds ~ a peaceful setting with incredible convenience. You're just a 10-minute drive from downtown Ottawa, the University of Ottawa, La Cité collégiale, Montfort Hospital, RCMP Headquarters, and Global Affairs. Plus, you'll be within walking distance to supermarkets, elementary and high schools, the St-Laurent Shopping Centre, community centres, restaurants, banks, medical and dental clinics, and a variety of local shops.The main floor welcomes you with a spacious foyer leading to a full bathroom, laundry area, and convenient inside access to the garage. The open-concept family room features large patio doors that open to a private tree-lined backyard, a tranquil retreat with natural shade, perfect for relaxing or entertaining. Up a few steps, the kitchen offers ample cabinet space, stainless steel appliances, and a cozy eat-in area, with direct access to the adjacent dining room. The highlight of this level is the expansive, sun-filled living room with oversized windows and plenty of space to gather with friends and family.The upper level features three generously sized bedrooms and a well-appointed 5-piece cheater ensuite with double sinks, ideal for family living. The bright lower level is finished with large windows and offers excellent versatility, perfect for a home office, playroom, gym, or guest space. Lastly, it will be hard to run out of storage space in the storage area just a few steps down, providing plenty of room for seasonal items, tools, and more. This home delivers space, comfort, and unbeatable convenience in a family-friendly location ~ a true gem in the city! (id:60626)
Equity One Real Estate Inc.
47 Shepherd Drive
Barrie, Ontario
Elegant All-Brick Residence on Premium 33' Lot! Experience elevated living in this impeccably designed 4-bedroom, 2.5-bath home showcasing a sophisticated open-concept layout. The sun-filled family room is anchored by a beautiful gas fireplace, while wide-plank flooring (no carpet on the main), custom zebra blinds, and rich hardwood stairs add warmth and character. The chef-inspired kitchen boasts a grand centre island and flows effortlessly to a cedar deck and fully fenced backyard, perfect for outdoor gatherings. A "Sunshine Basement" with oversized windows offers incredible potential for a bright, spacious lower level. Enjoy the convenience of an oversized 2-car garage with 8' extra-tall doors, and retreat to a serene primary suite complete with a walk-in closet and spa-like ensuite. This exceptional home is move-in ready and filled with thoughtful upgrades throughout. (id:60626)
Right At Home Realty
681 Bennett Crescent
Strathroy-Caradoc, Ontario
This Bungalow with a walk-out basement has it all! Just 10-15 minutes from London and Strathroy, this exceptional bungalow offers the perfect blend of small-town living with easy city access. Situated in a friendly, vibrant community, this home is a rare find - complete with a walkout basement that offers endless possibilities for living, entertaining, or multi-generational living. Step inside and you'll find a bright, open-concept main floor featuring 2 spacious bedrooms and 2 full bathrooms. The inviting living room flows seamlessly into the modern kitchen and dining area, which opens to a beautiful deck - ideal for morning coffee or summer BBQ's. The fully finished walkout basement adds even more value with 2 additional bedrooms, a full bathroom, a large recreation room, and a cozy TV area - all with direct access to your private patio and backyard. Whether you're looking for space to grow, entertain, or simply relax, this home checks all the boxes. Don't miss your opportunity to own this versatile and well-appointed property in one of Mount Brydges' most desirable neighbourhoods! Book your private showing today! (id:60626)
Royal LePage Triland Realty
485 Tansley Street
Shelburne, Ontario
This Exceptional entertainers dream Detached Four Bedroom Home is situated on a Premium Corner Lot in Shelburne. The Beautifully Finished Basement Features A Spacious Recreation Room, An Additional Room Ideal For A Home Gym Or Office, A Granite Wet Bar With A Mini Fridge and Wine Cooler, Built In Wall Units, A Speaker System, And A Modern Washroom. The Main Floor Boasts Hardwood Throughout, A Formal Dining Room With Elegant Coffered Ceilings, And An Extra-Large Opening Leading To A Bright, Modern Kitchen With Quartz Countertops and Stainless Steel Appliances - Perfect For Gatherings. Upstairs, Enjoy The Convenience Of Second Floor Laundry And A Luxurious Primary Bedroom, Complete With A Large Walk-In Closet and Spa Like Ensuite Featuring A Soaker Tub and Separate Glass Shower. This Home Combines Luxury, Comfort, and Functionality - A True Must-See! (id:60626)
Spectrum Realty Services Inc.
3683 Forbes Road
Lac La Hache, British Columbia
* PREC - Personal Real Estate Corporation. Welcome to this beautifully maintained 10-acre property, ideally located just across the road from Lac La Hache, with easy lake access steps away. This park-like setting features a mix of mature fir trees and open pasture, all fully fenced and ready for a variety of uses. The property offers a spacious, well-built family home with lake views, functional living space, and peaceful surroundings, ideal for year-round living or a recreational getaway. A true highlight is the 60x40 heated shop, featuring three oversized doors for trucks, RVs, or equipment. A mezzanine adds extra storage or workspace, perfect for hobbyists or small business use. Additional features include a paved driveway and an outdoor wood boiler that heats both the home and shop, with the option to use the natural gas. Properties like this with lake proximity, usable land, and a dream shop are hard to find and quick to sell. Don’t miss your chance to live the Cariboo lifestyle in comfort and style. (id:60626)
RE/MAX 100
RE/MAX Nyda Realty Inc.
237 Hickory Beach Road
Kawartha Lakes, Ontario
Nestled in the serene landscapes of Sturgeon Point, this 107-acre farm is a unique blend of rural charm and functional farmland. Boasting approximately 40 workable acres, the property is well-equipped with a classic bank barn, ideal for livestock or storage, and a large chicken coop/pig pen, complete with hydro access for ease of operation. For equestrian enthusiasts or livestock needs, the property includes fully fenced paddocks and an additional expansive storage building, providing ample space for equipment. The main residence was built in 1912 and exudes a welcoming atmosphere, featuring a double-car attached garage and an inviting, updated kitchen complete with stainless steel appliances and a spacious eat-up island perfect for family gatherings or casual dining. The large, sunlit living room offers breathtaking views over the fields, while the formal dining room has a convenient walkout to a deck, ideal for outdoor entertaining. A versatile main-floor den, with an attached powder room and private walkout, could easily serve as a main floor bedroom, home office, or guest suite. Upstairs, the home offers four bedrooms, ensuring plenty of space for family or guests. This property combines the tranquility of country living with practical amenities, making it ideal for both agricultural pursuits and a comfortable lifestyle. New A/C 2020. (id:60626)
RE/MAX All-Stars Realty Inc.
46 Foxborough Trl
Sault Ste. Marie, Ontario
Introducing 46 Foxborough Trail!! A beautiful custom-built 2-storey home in one of the city's most desirable executive neighbourhoods—just minutes from the Sault Area Hospital, Hub Trail, and Windsor Farm Park. Move-in ready and meticulously designed, this exceptional property blends high-end finishes with thoughtful functionality. The main level features 9-ft ceilings, engineered hardwood floors, and refined tile throughout, creating a warm, contemporary ambiance. The open-concept layout is perfect for both entertaining and everyday living, showcasing a chef-inspired kitchen with quartz countertops, sleek European-style cabinetry with under-cabinet lighting, and a large island ideal for entertaining. A bright living room with a striking 12-ft sliding patio door floods the space with natural light and leads to a composite deck with glass railings—perfect for enjoying peaceful easterly views. The main floor also offers a large foyer, a stylish 2-piece powder room, and a versatile den ideal for a home office, fourth bedroom, or playroom. Upstairs, you'll find three spacious bedrooms, including a luxurious primary suite with an oversized walk-in closet and a spa-like 4-piece ensuite. A second 4-piece bath serves the additional bedrooms, and the convenience of second-floor laundry adds ease to daily life. Curb appeal and functionality are equally impressive with a double interlock stone driveway, two-car attached garage, and a full sprinkler system. Additional features include gas forced-air heating, central air conditioning, and high-quality construction throughout. This home is a rare opportunity to own a near-new, custom-built property in a prime location. Don’t miss your chance—call today to book your private viewing! (id:60626)
Royal LePage® Northern Advantage

