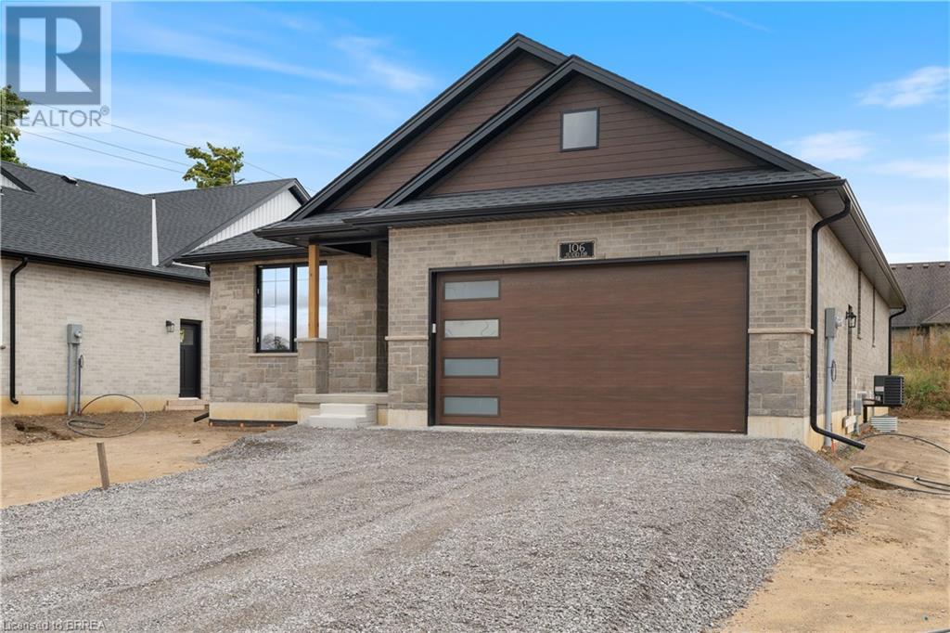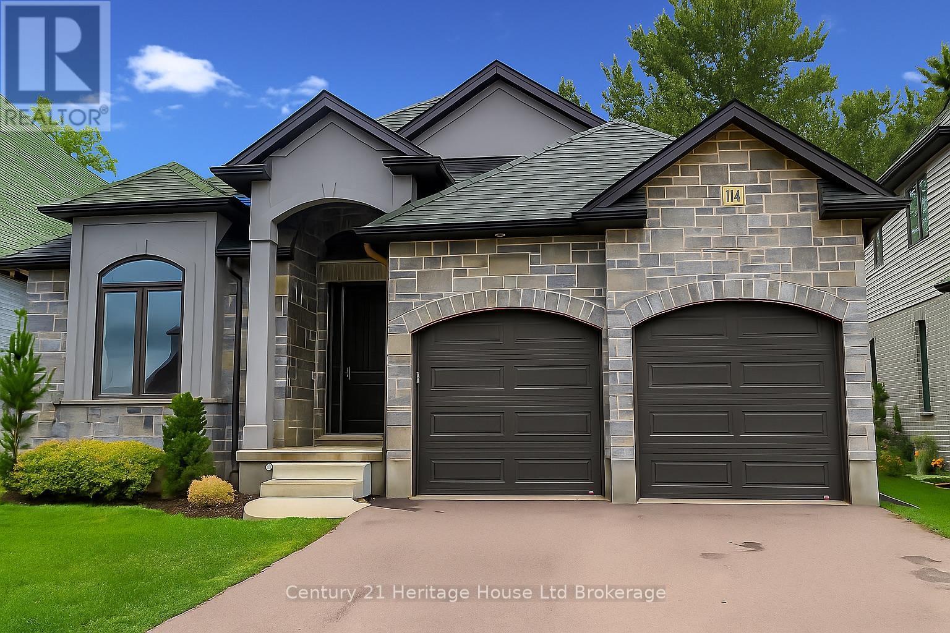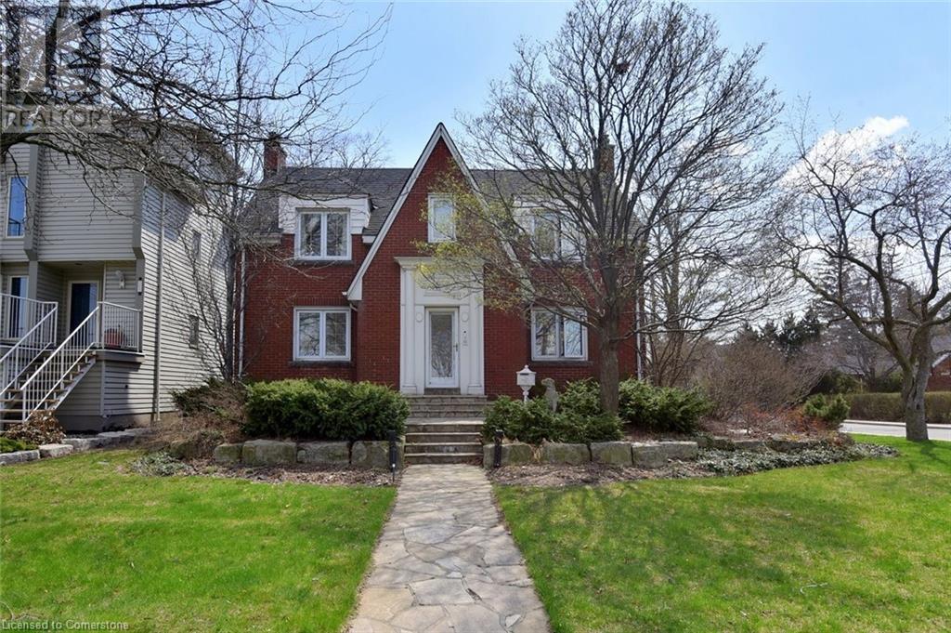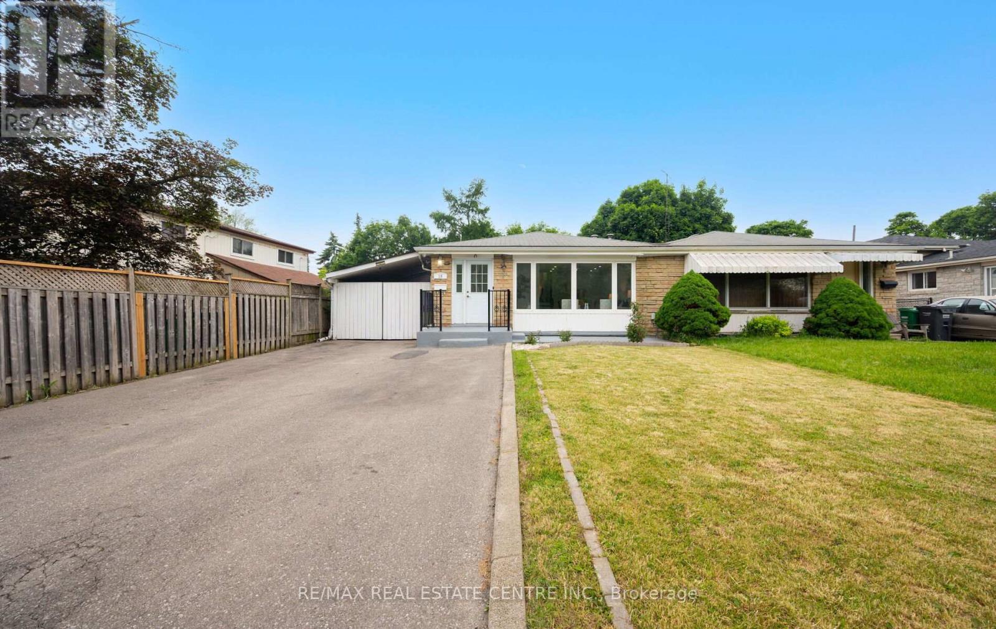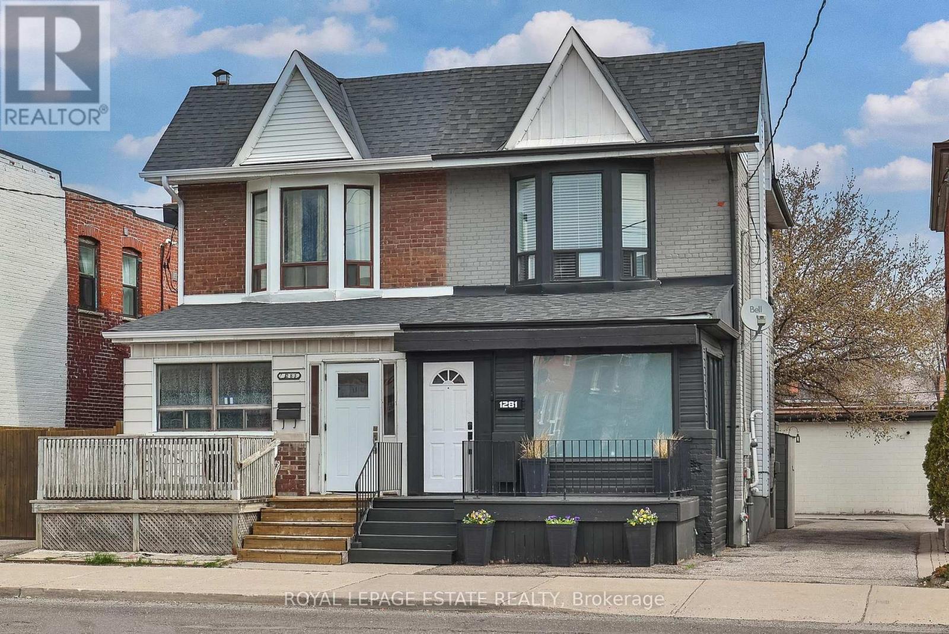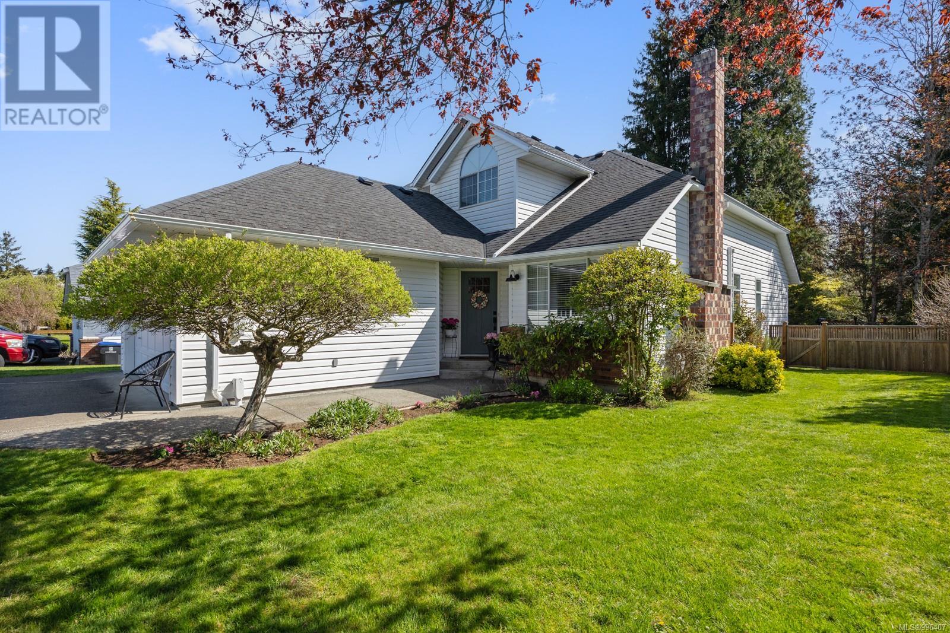107 Judd Drive
Simcoe, Ontario
The Dover Model - 1720 sq ft. See https://vanel.ca/ireland-heights/ for more detail on the model options, lots available, and pricing (The Bay, Rowan, Dover, Ryerse, Williams). There are 5 model options to choose from ranging in 1581- 1859 sq. ft. All prices INCLUDE HST Standard Features include.; lots fully sodded, Driveways to be asphalted, 9' high ceilings on main floor, Engineered hardwood floors and ceramic floors, All Counter tops to be quartz, kitchen island, ceramic backsplash. Main floor laundry room, covered porch, central air, garage door opener, roughed in bath in basement, exterior pot lights, double car garages. Purchasers may choose colours for kitchen cupboards, bathroom vanity and countertop flooring, from builders samples. Don't miss out on your chance to purchase one of these beautiful homes! You will not be disappointed! Finished lower level is not included in this price. * Model homes available to view 110 & 106 Judd Drive. To be built similar but not exact to Model Home.* (id:62611)
Royal LePage Action Realty
114 Beech Boulevard
Tillsonburg, Ontario
Stunning Builder Model Home in a Desirable Location! Discover comfort, style, and convenience in this beautifully crafted bungalow, ideally situated neartop-rated schools, shopping, and with quick access to major highways.This 2-bedroom home offers exceptional design features throughout, including a chefs eat-in kitchenwith granite countertops, 9-foot ceilings, and a great room highlighted by a vaulted ceiling and cozy gas fireplace perfect for relaxing or entertaining. Enjoy the outdoors year-round on the covered back lanai, or retreat to the finished basement featuring a spacious family room and a luxurious 4-piece bathideal for guests or extra living space. Additional highlights include a paved driveway, irrigation system, and quality finishes throughout. Don't miss this opportunity to own a move-in-ready model home in one of the area's most sought-after communities! (id:60626)
Century 21 Heritage House Ltd Brokerage
Teamrv Realty Inc.
64 South Street W
Aylmer, Ontario
Step into timeless elegance with this beautifully updated Century Home, where the charm of yesteryear meets modern comfort. Thoughtfully renovated throughout, this spacious home features four large bedrooms on the second floor and a beautifully remodeled 4-piece bath, offering the perfect blend of space and style for family living.The main floor impresses with its grand principal rooms including a formal dining room, a welcoming family room, and a gorgeous, modernized kitchen along with a dedicated office and a handy 2-piece powder room. Original features such as refinished hardwood floors, custom built-ins, a classic fireplace mantel, crown moulding, and an ornate ceiling medallion elevate the historic character. A restored stained glass transom above the front door sets the tone for the beauty within.The kitchen is a show stopper. A perfect balance of design and function with a stylish mix of light and dark cabinetry, quartz countertops, a large central island, and plenty of workspace and storage, ideal for both daily cooking and entertaining.Outside, the home sits proudly on a corner lot with thoughtful exterior upgrades including full re-bricking in 2025, new fascia, downspouts, and gutter guards, and shingles replaced in 2020. Even more impressive: the entire roof structure was rebuilt, and the exterior was reinsulated with R14 insulation, boosting energy efficiency and comfort. The home also features updated HVAC with air conditioning and a heat pump, providing year-round climate control.If you've been searching for a home that offers history, craftsmanship, and modern upgrades this is the one. (id:60626)
Wiltshire Realty Inc. Brokerage
545 Armstrong Lane
Blacks Harbour, New Brunswick
This Classic Cape Cod is perfectly situated ensuring breathtaking views of the ocean and surrounding 48+ acres of serene natural beauty. A large back deck overlooks the vast property, including manicured lawns, large pond once used to farm trout, greenhouse, and double detached garage with lots of room for tools, and toys. Another deck at the front of the home overlooks Deadmans Harbour, with a stone fire pit. The basin rises and falls with the tide and is the perfect place for swimming during the warm summer months. Entering the home, you will find this 4-bedroom home has been completely renovated and updated with all modern comforts and fixtures. A cozy living room with beautiful wood exposed tray ceiling, stone accent wall with built-in bookcases and propane fireplace overlooks the ocean from the large windows. Adjacent is the large eat-in kitchen with patio doors leading to the back deck, a custom-designed kitchen with high-end appliances, loads of storage, and a beautiful wood ceiling that matches the butcher block counters. Mudroom with main-floor laundry and access to the backyard. A main floor master suite overlooking the ocean makes single-level living possible, a walk-in closet, and an ensuite with a spa-like jetted tub. On the second floor, there are 3 more good-sized bedrooms, one with an ensuite, plus another full bathroom. The partially finished basement features a huge family room with cozy woodstove, custom built-in shelves, tons of storage, and closet space. (id:60626)
Coldwell Banker Select Realty
200 Concession Street
Hamilton, Ontario
LOCATION - FABULOUS MOUNTAIN BROW location across from Sam Lawrence Park overlooking the city below! This well-maintained, spacious, classic Tudor style brick home sits on a large mature 65 x 118 foot Lot. There are 3 Bedrooms, 2 full baths, spacious principal rooms, large open concept kitchen/dining room with granite countertops and abundance of solid wood cabinetry, 3 gas fireplaces, large insulated double-car garage with workshop. The basement features a bachelor suite with separate entrance. Awesome family home. (id:60626)
RE/MAX Escarpment Realty Inc.
200 Concession Street
Hamilton, Ontario
LOCATION - FABULOUS MOUNTAIN BROW location across from Sam Lawrence Park overlooking the city below ! This well-maintained, spacious, classic Tudor style brick home sits on a large mature 65 X 118 Foot Lot. There are 3 bedrooms, 2 full baths, spacious principal rooms, large open concept kitchen/dining room with granite countertops and abundance of solid wood cabinetry, 3 gas fireplace, large insulated double-car garage with workshop. The basement features a bachelor suite with separate entrance. Awesome family home! (id:60626)
RE/MAX Escarpment Realty Inc.
18 Dearbourne Boulevard
Brampton, Ontario
Welcome to this beautifully maintained 3-level back split offering comfort, convenience, & versatility in one of the most sought-after neighbourhoods. Featuring 3 spacious bdrms on the upper level & a fully self contained 1-br bsmt apartment with a sep. entrance, ideal for extended family or rental income. Step into a fully renovated modern kitchen featuring marble tile flooring, repainted cabinetry, & new stainless steel appliances, incl. a 2025 fridge & electric range (2024). Brand New Air Conditioner (June 2025) Bright pot lights illuminate the main living room & kitchen, creating a fresh & welcoming space. The entire home has been freshly painted in a clean white finish, & new light fixtures have been installed throughout. The lower level features a fully self-contained 1-br bsmt apartment, complete with a renovated kitchen, new flooring, a stand-in shower washroom, & new appliances, incl. a fridge & 2024 electric range ideal for rental income, in-laws, or extended family. The renovated stairs & flooring lead you to a comfortable, move-in-ready bsmt space enhanced with pot lights. Outside, the home boasts extensive upgrades designed for entertainment & curb appeal. A new concrete pad & stairs with a stylish railing enhance the front entrance, along with a concrete pad below the large front window. In the backyard, a spacious painted concrete patio creates the perfect space for gatherings, complemented by a custom fire pit area built with patio stones in the corner. A wooden gate has been added next to the main entrance for extra privacy. The concrete area under the roof & around the bsmt entrance has also been freshly painted. The right-side backyard fence has been built in 2023 & painted white. Enjoy the convenience of being just minutes from top-rated schools, major shopping malls, public transit, parks, & all essential amenities. Whether you're a first-time buyer, a growing family, or an investor, this home checks all the boxes. (id:60626)
RE/MAX Real Estate Centre Inc.
89 Vauxhall Crescent
Brampton, Ontario
Nestled in a peaceful, welcoming neighborhood, this exquisite home exudes charm and elegance. Exceptional builder enhancements throughout, this property is truly one-of-a-kind. The open and airy floor plan features a luminous living space. The kitchen is a true highlight, with elegant quartz countertops, stainless steel appliances and oversized upper cabinets. Book your showing today to experience this incredible property in person! (id:60626)
RE/MAX Gold Realty Inc.
157 Church Street
Mississippi Mills, Ontario
Church Street is a quiet residential boulevard in one of Almontes most desirable neighborhoods. The yellow house at 157 Church may be just the best possible location from which to bike or stroll to shops and restaurants on Mill Street, visit the Library, Community Centre or Gemmill Park, or get to schools & the Recreational Trail (OVRT). Built in 1870, this clapboard and brick home has been lovingly restored, blending modern elegance with sophisticated old-world appeal. Enter the front porch & feel the warmth of the afternoon sunshine. Then, feel the warmth as you take in the cheery living room & cozy dining area with original hardwood floors. A built-in 19 th C. corner cupboard adds both heritage charm & practicality. The sunny farm-style kitchen is the heart of the home with painted pine floors and raised panel cupboard doors. Acacia wood countertops, stainless steel appliances, & anadjacent pantry ensure simple functionality. Admire the gardens from the attached sunroom which makes an ideal family room or den. Just off the kitchen is the 3-piece bathroom with generous shelving and washer/dryer. Open the kitchen door to the secluded outdoor dining area with fieldstone patio & easy access to the attached garage, which has ample space for asingle car, second fridge, gardening centre, bikes & tools. The 2 nd level of the home, also with hardwood floors, presents two peaceful front bedrooms with original French windows and hardware. The master bedroom offers a cozy reading corner and built-in king-size wainscot bed frame with attached headboard and lighting. A 3 rd bedroom opens into a separate dressing room, playroom or office. The bright family bathroom includes the original porcelain sink & tub. Finally, the functional basement is perfect for workshop and storage, with cedar closet for seasonal clothes and accessory washroom. This home features several gardens and mature maple trees on a large corner lot with spacious views of the neighborhood. Welcome home! (id:60626)
Exp Realty
1281 Weston Road
Toronto, Ontario
Price Reduced! Ideal Live/Work or Investment Property Near Mount Dennis Transit Hub (Opening September 2025). Versatile mixed-use property on a 25 x 110 ft lot in a high-visibility, high-traffic corridor, a short walk from the new Eglinton LRT, UP Express, and GO Transit. This turn-key property offers two self-contained units with private entrances, ideal for owner-occupiers, small businesses, or investors. The main floor features a street-facing office and has excellent signage potential on Weston Road, along with a brand new modern kitchen with walkout to a rear deck, living area, 3-piece bath, and new ensuite laundry appliances. The finished basement adds further utility with an open-concept rec/sleeping area, 3-piece bath, and laundry rough-in. Upstairs, a bright 1-bedroom unit includes a full kitchen, 4-piece bath (also having laundry hookups), and spacious living area - ideal as residential rental income or additional office space. Parking for at least 7 cars with private side drive and paved area behind the building which is also accessible via a rear municipal laneway. Recent updates include roof, furnace, central AC, sump pump, and owned hot water tank. Strong projected returns for investors (6% cap rate) in a rapidly revitalizing area with excellent transit connectivity. (id:60626)
Royal LePage Estate Realty
1281 Weston Road
Toronto, Ontario
Major Price Reduction! Prime Live/Work or Investment Opportunity Near Future Mount Dennis Transit Hub (Opening September 2025). This updated semi-detached home on a 25 x 110 ft lot offers exceptional flexibility with two self-contained units, each with private entrances. Ideal for end-users, investors, or small business owners - live in one unit and rent the other, run a home-based business, or lease both for strong returns (projected 6% cap rate). The main unit features a brand new modern kitchen with walkout to a private deck, spacious living room, 3-piece bath, new ensuite laundry appliances, and a front room perfect as an office or bedroom. A finished basement offers an open-concept rec/sleeping area with 3-piece bath and its own laundry hookup. Create separate entrance if desired. The upper unit includes a bright 1-bedroom suite with eat-in kitchen, full bath (another laundry hookup), and open-concept living space. Enjoy a covered back patio, two storage sheds, and multiple parking spots accessible via private drive and laneway. Recent updates include furnace, AC, roof, sump pump and owned hot water tank. Located in a fast-revitalizing neighbourhood steps to the new Eglinton LRT, GO, and UP Express, this turn-key property is move-in ready and well-positioned for long-term growth. (id:60626)
Royal LePage Estate Realty
1150 Malahat Dr
Courtenay, British Columbia
There’s a quiet kind of magic in this home... the way the light dances through the windows, the calm it holds, the sense that life simply fits here. With 4 bedrooms and 3 bathrooms across 1,833 square feet, the layout offers a thoughtful balance of connection and retreat. Recently updated bathrooms add a touch of modern ease, while the overall feel remains warm, welcoming, and full of charm. The main floor flows effortlessly to a private backyard framed by mature landscaping, making it an ideal space for slow mornings, afternoon laughter, or quiet evenings under the trees. Upstairs, the bedrooms are peaceful and light-filled, including a spacious primary suite with its own beautifully refreshed ensuite. Set in Valley View Estates, one of East Courtenay’s most beloved neighbourhoods, you’re just moments from schools, trails, parks, and everyday essentials. This is more than just a house. It’s a place to exhale, to connect, and to feel at home. (id:60626)
Engel & Volkers Vancouver Island North

