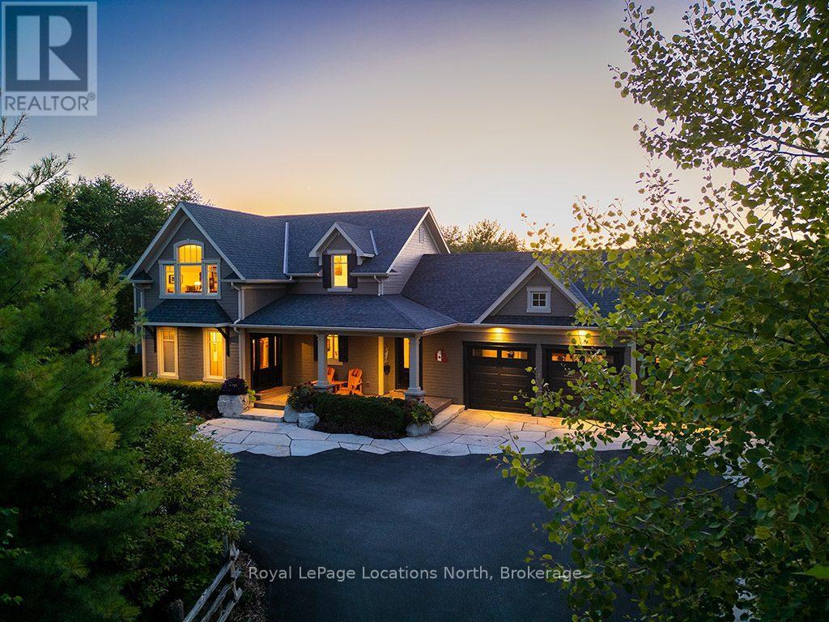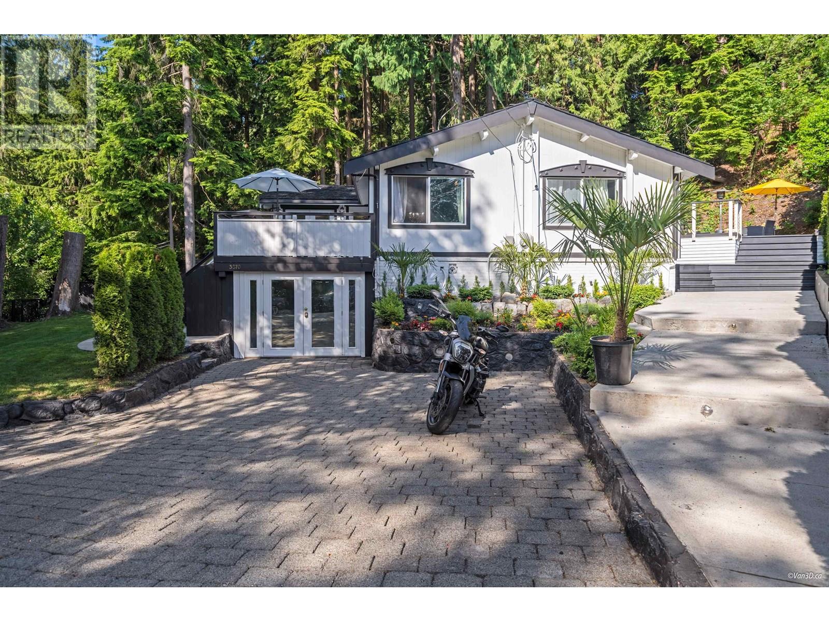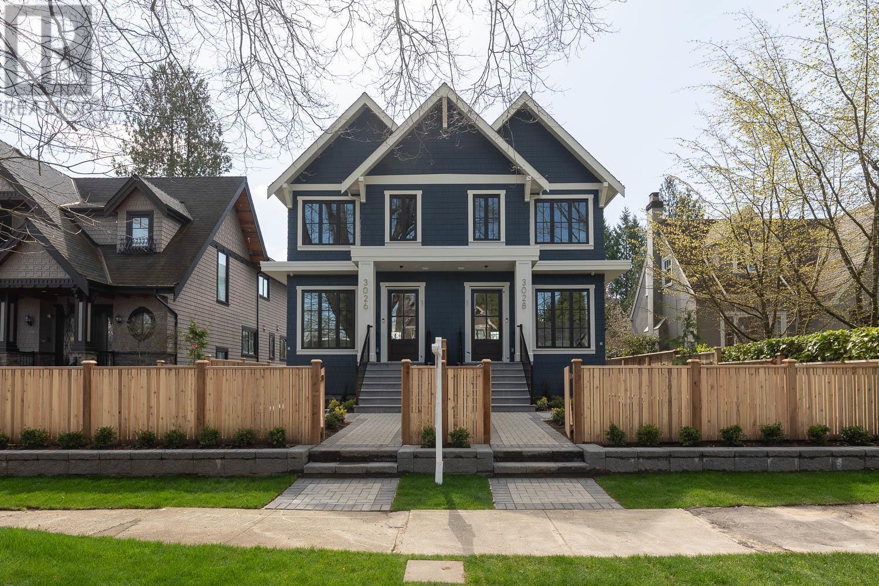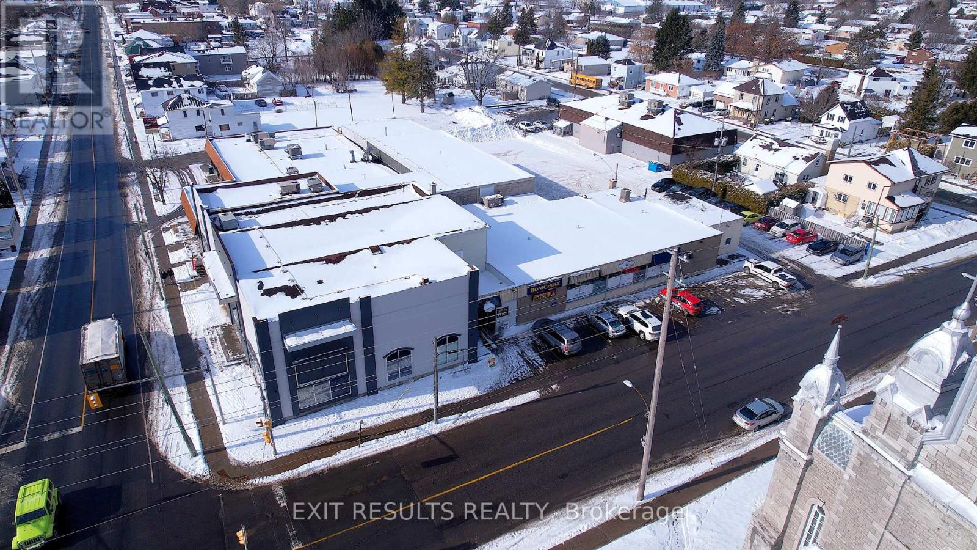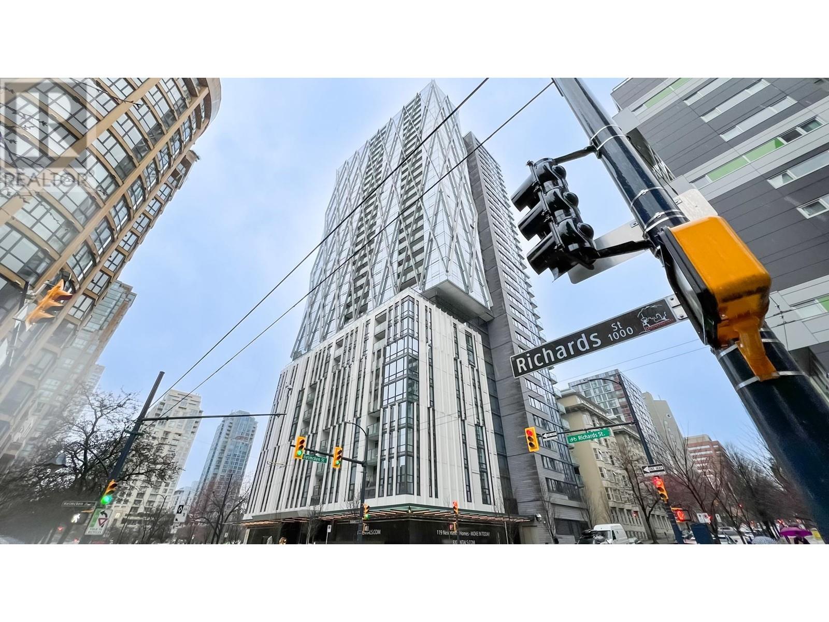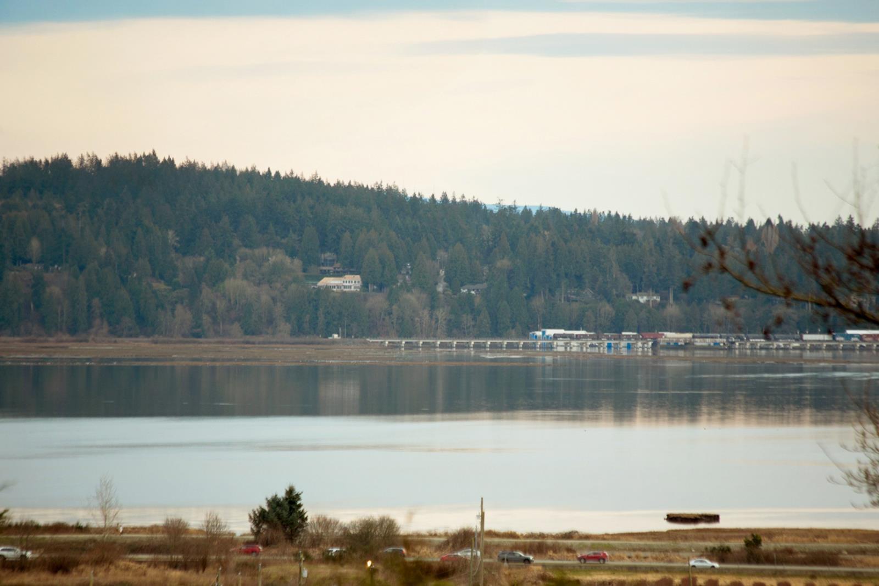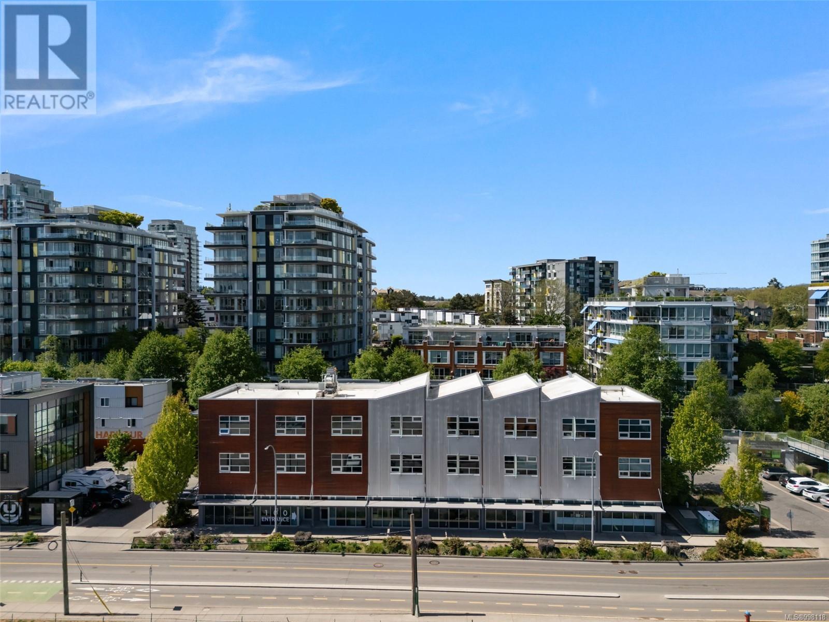192 Old Forest Hill Road
Toronto, Ontario
Welcome to 60 feet of rare opportunity on the highly coveted Boulevard block of Old Forest Hill Road. This Upper Village family gem sits on an expansive 60 x 125 ft south-facing lot and has been lovingly maintained to preserve its classic design and timeless ambience. Boasting 4 spacious bedrooms, 4 bathrooms, and impressive primary rooms, this residence is what you have been waiting for. A centre hall plan allows for an impressive living and dining rooms, while the landscaping of the backyard could be beautifully and easily transformed into a summer oasis.Located just steps from top private and public schools including the esteemed West Prep Public School as well as The Allen Expy, parks, fine dining, and the upcoming Eglinton LRT, this home delivers the perfect blend of elegance, comfort, and convenience. Whether you choose to decorate, renovate, or build new, this is a once in a decade chance to secure a premier property in one of Torontos most prestigious neighbourhoods and make it your own. (id:60626)
Forest Hill Real Estate Inc.
1722 West Lake Drive
Christina Lake, British Columbia
Experience waterfront luxury in this stunning home designed for 2 large families in the main house, plus a detached carriage house over the garage. The enchanted views will captivate you with approximately 80 windows almost all having a lake view. The main living area offers vaulted ceilings creating an airy and spacious ambiance and a large stone fireplace room with easy outside access wood box. Luxurious touches abound throughout, including travertine and hardwood floors with in-floor radiant heating, a very energy efficient electric hydronic geothermal heat pump drawing water from the lake, and granite countertops in every kitchen. This exquisite home showcases 3 bedrooms and 3 bathrooms in the main portion, plus a walkout basement suite with 2 bedrooms and 2 bathrooms and a new lake view hot tub that can be controlled with your phone. Step outside on the paver stone path leading to your private beach where dreams are woven amidst the shimmering clear waters. Stay effortlessly organized with automatic lights in every closet as every detail of this sanctuary has been thoughtfully designed, sound and speakers are hardwired throughout and every wood stove is WETT inspected. The detached suite over the garage provides 2 bedrooms, full bathroom, a kitchen and laundry appliances as well as fireplace and heat mats. In total there are 7 bedrooms and 6 bathrooms. It must be seen in person to fully appreciate the tranquility that awaits in this unique property with a radiant tapestry of waterfront views. Measurements by 3rd party. Mondays are showing day during changeover as this is a short term rental all summer. (id:60626)
Grand Forks Realty Ltd
376 Sunset Boulevard
Blue Mountains, Ontario
Discover a rare gem in Lora Bay, steps from the beautiful Lora Bay beach. Rainmaker Estates meticulously designed and custom-built 6 bed residence, perfectly positioned across from Georgian Bay, this Sunset Blvd location offers unparalleled luxury and convenience. 4300sqft of living space, this home features a thoughtful open concept layout on the main floor. The space is graced with exposed wood beams, lovely hardwood floors & wood ceiling.The chef's kitchen, complete with top-of-the-line stainless steel appliances, seamlessly connects to the dining room and the light-filled great rm. The great rm boasts a double-height cathedral ceiling and stunning stone and copper-clad gas fp, creating a focal point of warmth and sophistication. The main floor also includes a sun room, mudroom w/convenient main floor laundry and luxurious primary suite, complete with a 5pc spa-like ensuite bath. The mudroom opens onto a poured concrete covered front porch and has access to the3-car insulated/heated garage. Upstairs, you'll find 3 more beds, a stylish 4pc bath with a clawfoot tub and a bonus area that overlooks the great room below offering breathtaking views of Georgian Bay! The lower level is a true entertainer's space, featuring 9ft ceilings, radiant in-floor heating throughout, 2 bedrooms, and a 3pc bath. The expansive rec room, with its gas fireplace and wet bar, is perfect for gatherings, while the private home theatre adds a touch of luxury for movie nights. Every inch of this property has been thoughtfully crafted, including professional landscaping by The Landmark Group. Enjoy the meticulously designed flagstone patios and walkways, custom gas fre pit, pergola, dedicated dining area, extensive stonework is imported from Tobermory and 75 newly planted trees for added privacy. The home is supported by a Generac generator system. Lora Bay residents enjoy access to a wealth of amenities including the golf course, a restaurant, a members-only lodge, a gym and 2 beaches. (id:60626)
Royal LePage Locations North
149 Alexis Boulevard
Toronto, Ontario
Welcome to 149 Alexis Blvd! This exceptional newly custom-built mansion (2019) presents unparalleled elegance and luxury. Home sits on a prestigious 44 x 161 ft premium lot. Nestled in a highly sought-after cul de sac in Clanton Park neighbourhood. Boasting over 5,332 SQF luxurious living spaces(4,020SF in Main & 2nd) with soaring ceilings: over 14 ft in the grand entrance foyer, 9.5ft on the main floor, extremely rare 12 ft in the finished W-A-L-K-O-U-T basement. Stone front and 9-feet grand double door offers impressive curb appeal. The gourmet kitchen boasts premium countertops, backsplash, custom cabinetry & Wolf appliances. A bright and spacious home office on the main floor. Each of the four bedrooms has its own ensuite. Spa-inspired bathrooms showcase lavish details and premium fixtures. Natural light floods the interiors all day along through expansive windows and THREE stunning SKYLIGHTS. House also equipped with FOUR high end GAS FIREPLACES that offer your family endless warmth and cozyness. The finished walkout basement features 12-feet soaring ceiling, HEATED FLOOR, additional bedroom, bathroom, and a versatile recreation area. Additional features include built-in central audio system and surveillance system. Sprinkler system installed throughout front & back yard. Prime location: steps from public transit and plazas, walking distance to schools, Earl Bales Park, trails, and the community centre. Conveniently close to Hwy 401, Yorkdale Shopping Centre, Don Valley Golf Course, top private schools, and within the boundary of the highly ranked William Lyon Mackenzie CI (renowned MaCS program). This property delivers luxury, functionality, and a Prime location all in one. A Must See! (id:60626)
Bay Street Group Inc.
4049 Hwy 6
Hamilton, Ontario
This exceptional 10-acre property offers unparalleled potential for investors, developers, and businesses alike.Strategically located with high visibility on a major highway, it boasts easy access to the airport, distribution centres, and essential amenities.Originally comprising three houses and two additional units, the property has undergone a complete transformation. A fresh coat of paint, a striking stucco exterior, and extensive exterior grading have created a modern and elegant appeal. A secure gated entrance, private fenced yard, and the serene backdrop of a nearby ravine enhance the property's allure.The property's core features include two modern, free-standing buildings housing five versatile units. These units are perfect for a variety of commercial uses, including offices, retail, warehouses, and light industrial operations. Ample parking, modern infrastructure, and flexible floor plans cater to diverse business needs.Conveniently located near shops, grocery stores, and the airport, this property offers exceptional accessibility. Its versatile layout presents endless possibilities for commercial or residential development, such as a multi-family complex, boutique hotel, or mixed-use project.Seize this opportunity to create a thriving business hub or a remarkable investment. EXTRAS 2 Free standing structures - 1 with 2 units and one with 3 units. All separately metered. **ALSO AVAILABLE FOR LEASE** (id:60626)
Royal LePage Vision Realty
3870 Emerald Drive
North Vancouver, British Columbia
A hidden gem in Edgemont Village. This fully renovated 4-bed, 3-bath home sits on a quiet street, just steps from a tranquil creek and Elden Park´s popular summer water park perfect for families. Walk to top-rated elementary and high schools, scenic forest trails, and the vibrant village center with shops, cafes, and services. Features include an electric and a wood-burning fireplace, a large backyard, private balcony, covered gazebo, and modern updates throughout. Enjoy the perfect mix of comfort, nature, and community in one of North Vancouver´s most desirable locations. Move-in ready and waiting for you to make it your own sanctuary. Relax, entertain, and embrace the best of Edgemont living. (id:60626)
Evergreen West Realty
3026 W 32nd Avenue
Vancouver, British Columbia
LAST REMAINING UNIT - there´s nothing like this 2,388 sq. ft. side-by-side 1/2 duplex in coveted MacKenzie Heights. Built by Precise Homes and designed by Jacqueline Taggart Interiors, it features 10 ft ceilings, 3 bedrooms, 3 bathrooms, and magazine-worthy finishes throughout. Thoughtfully designed to feel like a single-family home, with bright, open spaces and a functional layout. Crafted with high-end touches like an Italian ILVE stove, Brizo fixtures, imported tile, oak floors, and a custom micro-cement range hood. The south-facing fenced yard boasts a patio with a gas hookup, perfect for a BBQ or fire table. Also features A/C, an alarm system, a 1-bedroom garden suite ideal as a mortgage helper, a large crawlspace, and 2 parking spots. (id:60626)
RE/MAX Select Properties
1027 Notre Dame Street
Russell, Ontario
Prime retail and mixed-use property in the heart of Embrun. This building offers +/- 25,000 sq. ft. plus the basement, totaling approx. 40,000 sq. ft. The back area boasts an 16-foot ceiling and a loading dock, offering excellent functionality for various business needs. The property also includes 41 parking spaces and sits on a high-visibility corner lot with heavy daytime traffic. Established tenants provide immediate income, making this an ideal investment. *Kindly refrain from approaching current tenants or employees. Exterior viewings are welcome, but all interior showings must be scheduled through the listing agent during regular business hours. (id:60626)
Exit Results Realty
2705 1111 Richards Street
Vancouver, British Columbia
Experience urban luxury at its finest in this spacious 3 bed 3 bath condo nestled on the edge of Yaletown. Marvel at breathtaking panoramic views from the private balcony, featuring water, city skyline, lush parks, and majestic mountains. Located just steps away from the Yaletown-Roundhouse Skytrain station, grocery stores, restaurants and more. The unit equipped with air conditioning and boasts high-end finishes, such as Miele & Sub-Zero appliances, full-height Italian cabinetry, Nuheat flooring. First class amenities: rooftop BBQ area, social room, state-of-the-art fitness centre and 24/7 concierge service. Includes 2 parking stalls and a storage locker. Don't miss the opportunity to call 8X home. (id:60626)
Pacific Evergreen Realty Ltd.
51 Shaws Lane
Niagara-On-The-Lake, Ontario
This luxurious and spacious home in a quiet new development in the heart of Niagara-on-the-Lake defines the art of gracious living. Extensive high-end finishes, elegant design details, and the finest workmanship throughout make this a very special offering. This 4 Bedroom (with option to add additional basement bedroom), 3 Bath home comes fully complete with soaring 15' ceilings on the Main Floor. The custom Kitchen features premium millwork, quartz countertops with built-in appliances, and a walk-in pantry fit for a chef. The open-concept floor plan continues into a bright Family Room with floor-to-ceiling windows that bring natural light within. The principal bedroom flows into a large walk-in closet & a stunning 5-piece ensuite with in-floor heating and a soaker bathtub. Over 3,300 square feet of finished living space with a large covered porch and a finished double-car garage, this home is sure to fit the lifestyle of the most established buyer. Located in sought-after Royal Albion Place, steps from local wineries and minutes from Historic Old Town shops, restaurants, and theatre, this home represents Niagara living at its finest. Finishes can still be customized with our in house design team to suit your lifestyle! (id:60626)
Revel Realty Inc.
12728 54 Avenue
Surrey, British Columbia
This expansive 24,458 sq. ft. (100x244) south-sloping lot is nestled in a serene and quiet neighbourhood. Situated on the property is a charming 4 bedroom rancher with a walkout basement, chef's kitchen includes radiant flooring and Thermador, Miele, Viking and Fisher & Paykel appliances. Alternatively, envision and build the estate mansion of your dreams. Enjoy country and beautiful views of the ocean & Mt. Baker from your home while being only five mins away from highways 10, 91 and 99. Now is the ideal time to secure your future in this highly sought-after location. Only a 15 minutes scenic drive to Southridge private school via Colebrook Road. Move in today or build tomorrow, this exceptional property offers the perfect canvas for luxury living. (id:60626)
Macdonald Realty (Delta)
300-305 388 Harbour Rd
Victoria, British Columbia
Exceptional Opportunity – Fully Built-Out LEED Platinum Office Space in Vic West. Seize the chance to own an entire floor of premium office space in the sought-after Vic West neighbourhood. This rare strata opportunity includes five fully built-out units comprising the entire third floor, designed to the highest environmental standards with LEED Platinum certification. Ideally located just steps from the Galloping Goose Trail, Westside Village Shopping Centre, the scenic Songhees Walkway, and all the conveniences of downtown Victoria, this property offers the perfect blend of accessibility, sustainability, and professional appeal. (id:60626)
Royal LePage Coast Capital - Chatterton



