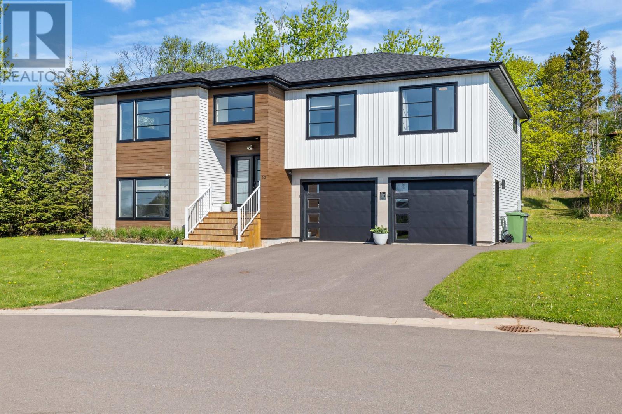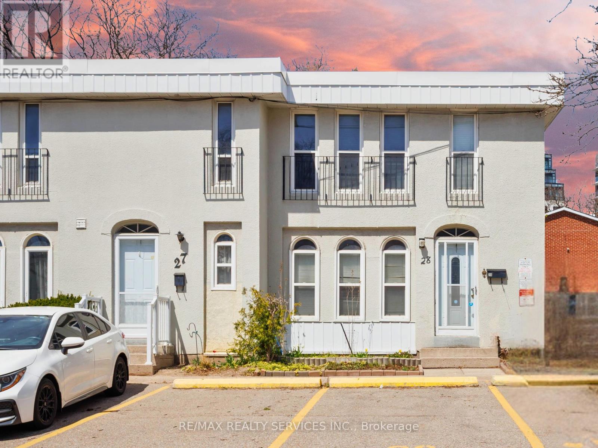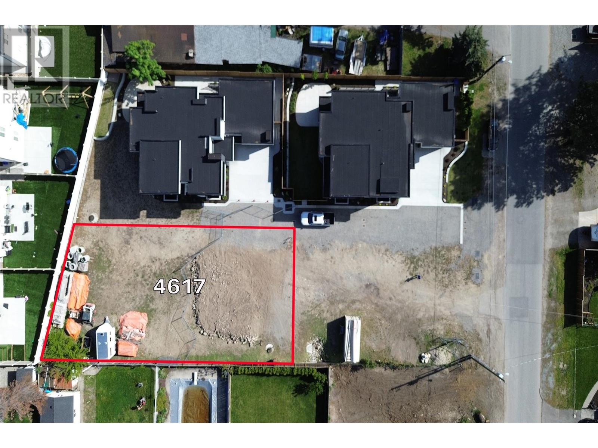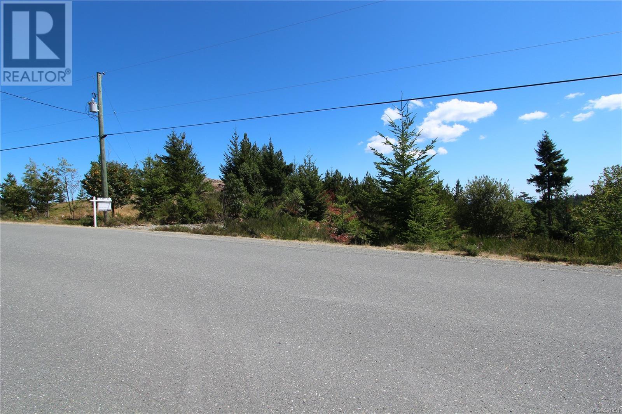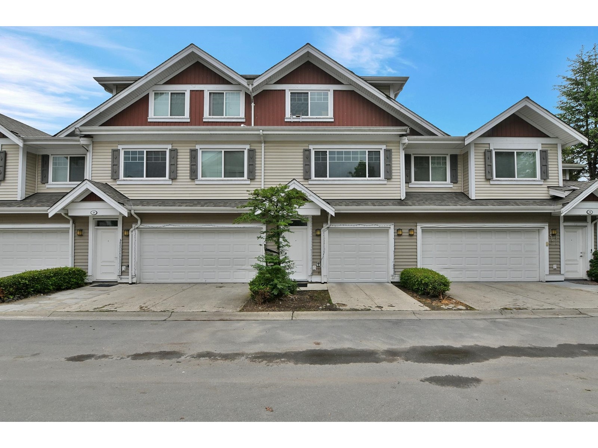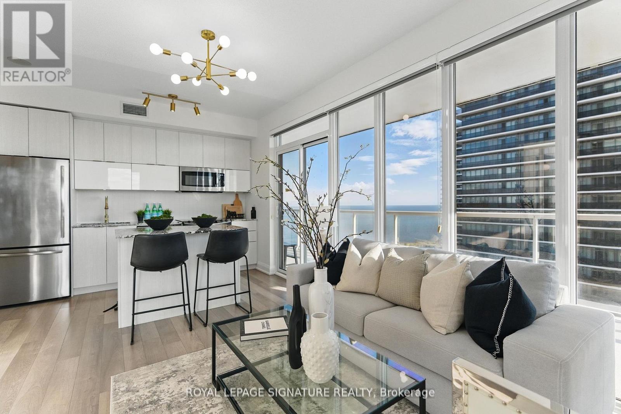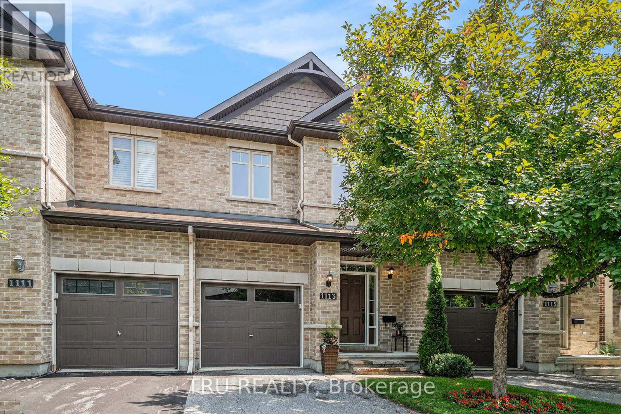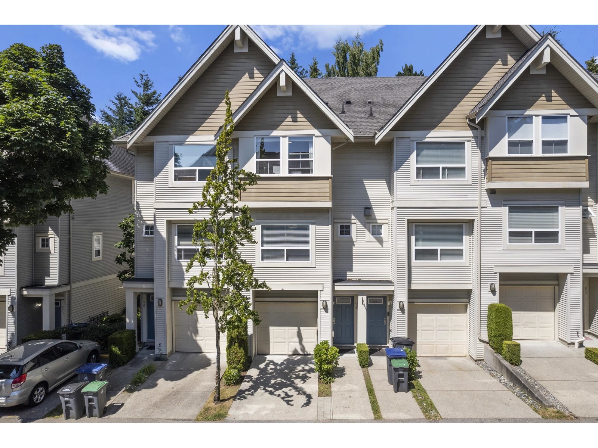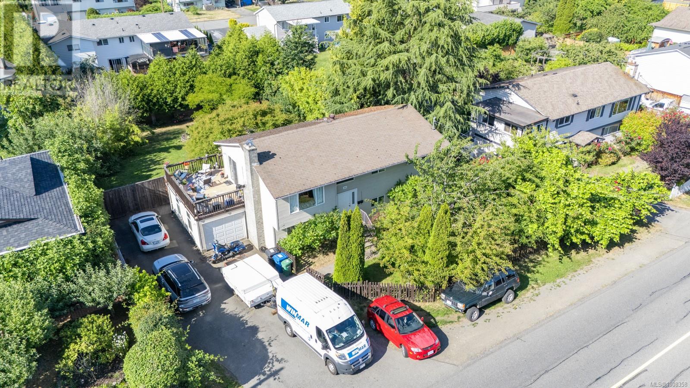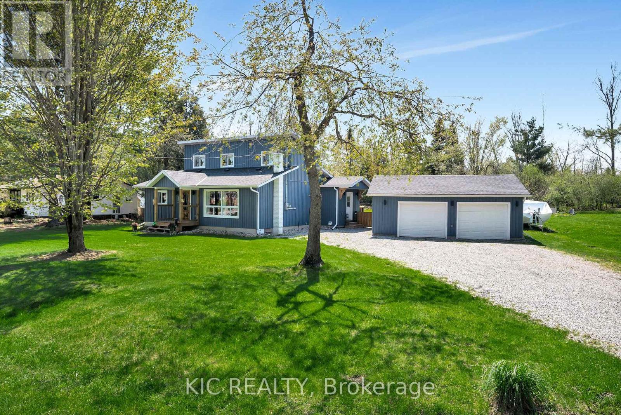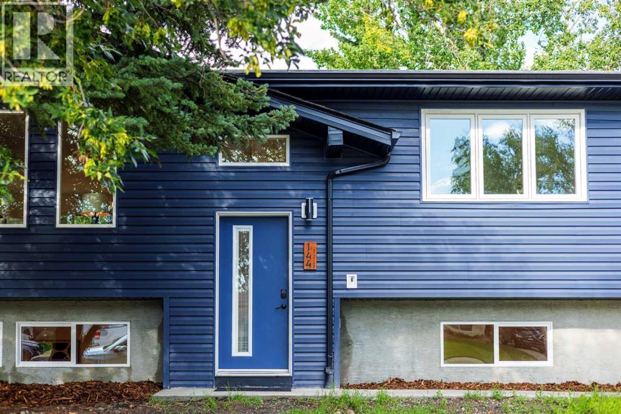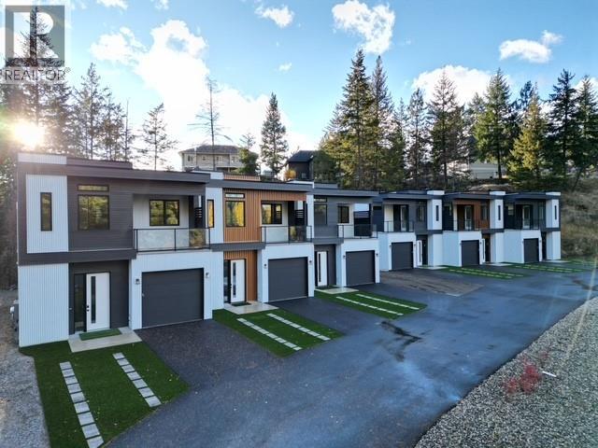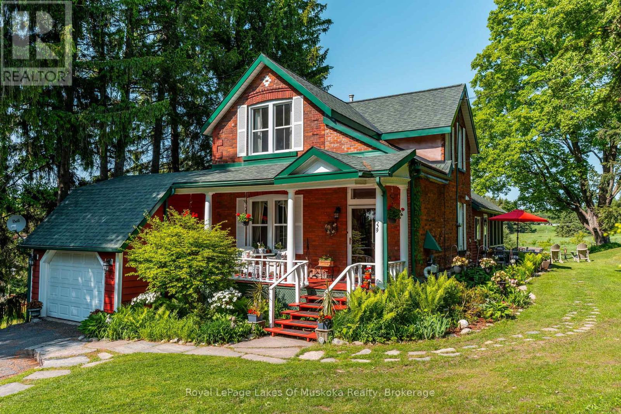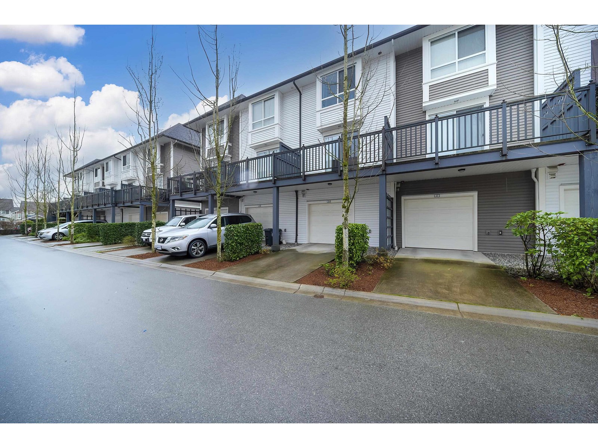810 235 Keith Road
West Vancouver, British Columbia
It is my pleasure to present Spuraway Gardens. 8 Acres of immaculate grounds with an outdoor pool and guest suit. Features 2 Bedrooms and 11/2 Bathrooms. Freshly Painted and new carpet. Minutes away from Capilano Canyon Trails and Park Royal Mall. (id:60626)
Angell
33 Beacon Hill Drive
Stratford, Prince Edward Island
Welcome to your dream home in the highly sought-after Foxwood Subdivision, where luxury living meets the serenity of nature. This beautifully designed 4 bedroom, 3 bathroom modern home offers the perfect blend of elegance, comfort, and location, just steps from the beach and nestled beside a pristine golf course. Step inside to discover a bright, open-concept layout enhanced by oversized modern windows that bring in natural light and frame breathtaking views of surrounding trees. The heart of the home features quartz countertops throughout, including spacious vanities, and a custom tile shower in the primary suite, along with a large walk-in closet. Enjoy year-round comfort with two full heat pumps(18,000 BTU upstairs, 12,000 BTU downstairs), ensuring efficient climate control across all levels. Entertain or unwind on the expansive 28?x 10? deck with elegant glass railings, offering a peaceful retreat surrounded by mature trees and nature. The lower level is a cozy oasis of its own complete with a fourth bedroom, full bathroom, full living space, additional storage and a walk-out patio door leading to a second 28'x10? deck opening out to the mature trees. The property also boasts a large double garage with a large utility room for all your parking and storage needs. As a bonus, the remainder of the Lux Home Warranty will be transferred to the new owner upon closing, providing added peace of mind. Don?t miss this rare opportunity to own a luxurious modern home in one of the area?s most coveted communities just minutes from the beach, golf, and nature at your doorstep. Contact Judy Grialdi today to schedule your private tour. Please note all measurements are approximate and should be confirmed by the Purchaser. (id:60626)
Red- Isle Realty Inc.
28 - 2075 Warden Avenue
Toronto, Ontario
Fantastic 3-Bedroom End Unit Townhome In A Quiet, Well-Managed Complex With Low Maintenance Fees. Conveniently Located With TTC At Your Doorstep And Just Minutes To Hwy 401. This Home Features A Fenced Backyard, A Recently Renovated Second-Floor Bathroom, And A Finished Basement With An Additional Bedroom And Full Bath Ideal For Extended Family Or Rental Potential. Enjoy The Comfort Of Centralized Gas Heating And Cooling, Plus A Water Softener. Close To Parks And Trails Perfect For First-Time Home Buyers Or Investors! (id:60626)
RE/MAX Realty Services Inc.
664063 Range Road 181
Rural Athabasca County, Alberta
Your Castle!Stunning Custom Home on 3.6 Acres of LandThis custom home for sale is truly one-of-a-kind, offering a luxurious and spacious living experience. This beautifully crafted home sits on a generous 3.6-acre lot (just minutes from N Buck Lake) offering both space and privacy. All three bedrooms have private full bathroom ensuites with the Prime bedroom ensuite rivalling the finest 5 star hotel’s amenities. The den/office space boasts a fantastic view to the front of the property through the large window. This home is perfect for family living and entertaining. The feature sheet for this property is long and impressive! Starting with the exquisite chef inspired kitchen with fine custom quartz counter tops featuring chiseled edging bring both elegance and timeless character coupled with fine cabinetry throughout! The large island features food prep zone complete with vegetable cleaning sink and garburator. Large meal prep is no problem here with double wall ovens matched with natural gas built-in stove top complete with upper-end exhaust fan. Finishing out the kitchen amenities is a built-in microwave, large refrigerator, glass front wine fridge, dream pantry with second refrigerator. The Dining Room promises to provide family and guests with a classy and elegant dining experience! Large windows and direct access to the covered patio make this a special place with plenty of room! The expansive living room with gas fireplace has another large window to the rear of the property and patio space – this might be the heart of the home! Prime Bedroom has custom built walk-in closet with fine built-ins by California Closets. Ensuite has free standing Roman soaker tub! This is an exceptional spa-like space with only the best amenities including a glass surround standup shower, duel sinks, and inferred sauna! Outside - the immediate yard space has been professionally landscaped plants and shrubbery with over $150k invested! Above ground pool (24’) has pri vate deck access with smartly designed storage space and over-sized natural gas heater to comfortably extend the pool season – or – relax in the newer model hot tub! Need more storage space? How about a 40’ x 60’ shop space with high ceilings! This is an absolute gem that awaits to be filled with your toys!! There is also a large greenhouse that is perfect for extending the growing season! This home also has central A/C for summer comfort! The heating system offers high versatility with 4 sources to ensure reliability in colder temperatures including forced air, in-floor radiant heat, numerous wall mounted heaters throughout the home and gas fireplace with blower. A perfect balance of luxury, comfort, and outdoor living. The expansive land, over-sized shop, and numerous amenities make it an ideal retreat for those looking for peace and tranquility, while still being close to all the essentials. (id:60626)
Royal LePage Benchmark
3 - 1465 Station Street
Pelham, Ontario
WE ARE THE ORIGINAL PLANS OF CONDO LIVING AT THE FONTHILL YARDS - BUILT BY AIVA PROPERTIES AND LARGER IN SIZE WITH ALL THE UPGRADES BRINGING MODERN ELEGANCE TO LIFE HERE! Experience E-Z living in this exquisite 'Skylar' model condominium townhome, tucked away in the exclusive Fonthill Yarme seamlessly blends style and functionality. Step inside to discover light white oak engineered hardwood flooring, pot lights, and a custom Artcraft kitchen featuring a cove ceiling, white quartz countertops, gold hardware, and a spacious center island perfect for entertaining. The open-concept Great Room stuns with its 19-ft alcove ceiling and floor-to-ceiling windows, flooding the space with an abundance of natural light. A covered patio off the kitchen extends your living space outdoors, ideal for relaxation or alfresco dining. The main floor also boasts a bright front office, a stylish 2-piece powder room, and a mudroom with direct garage access for added convenience. Upstairs, the primary suite delivers with a generous walk-in closet, a spa-like ensuite with a glass-enclosed shower and full-size bath, plus a private balcony perfect for unwinding under the stars. The second bedroom features its own 3-piece ensuite with a walk-in shower and another walkout to a covered front balcony. A second-floor laundry closet adds to your everyday ease.The fully finished lower level offers even more living space, complete with a large recreation room, an additional 3-piece bath with a spacious walk-in shower, and some storage. Premium Electrolux appliances package this nicely featuring a 5-burner gas stove, fridge, washer & dryer, plus a built-in full-size Danby wine cooler included. Perfectly situated in the heart of Fonthill, this luxury townhome is just steps from Sobeys, Shoppers Drug Mart, LCBO, boutique shopping, top-rated dining, scenic walking trails, and minutes from renowned golf courses and award-winning wineries. Come experience Niagara and all it has to offer! (id:60626)
Royal LePage NRC Realty
2202 20 Street
Delburne, Alberta
This Family Foods grocery store is the perfect opportunity for a husband-and-wife team to run efficiently. Located just 40 minutes from Red Deer, this well-established store serves a welcoming community of 920 residents, complete with a K-12 school. With a balanced mix of products, the store generates steady income: 50% Grocery – Everyday essentials keep locals coming back.25% Hardware – A well-stocked selection that boosts revenue.25% Cigarettes – Consistent sales from repeat customers.This business is ideal for hands-on owners who want to be part of a close-knit community while benefiting from multiple revenue streams. (id:60626)
RE/MAX Complete Realty
6408 Monck Park Road
Merritt, British Columbia
Rare 1 acre waterfront lot at Nicola Lakeshore Estates on beautiful Nicola Lake. Enjoy waterfront living and build your dream home, be part of this custom built homes community. Only 3 hours away from Vancouver and 1.5 hours from Kelowna. Short drive from the renowned Sagebrush Golf Club and great location for many water sports or recreational activities. Monck Park Provincial Park just minutes away. Paved road access with water and sewer services to the lot line. Paved road to the lot. Only a 20 minute drive to Nicola Valley Hospital, Canadian Tire, Wal-Mart, restaurants, and other essentials. Schools are 20 mins away: Merritt Bench Elementary, Merritt Secondary. Don't miss this rare opportunity to own a Lakefront lot! (id:60626)
Saba Realty Ltd.
4617 Fordham Road
Kelowna, British Columbia
Tucked away on a quiet, tree-lined street and surrounded by mature landscaping, this flat 0.2-acre lot is fully serviced and development-ready—perfect for your custom dream home. Zoned RU4 with the option for a legal suite. Bring your own builder with the option to use one of our 4 pre-designed home plans (4–7 beds with optional suites) or use your own design to build the perfect home for you. Architectural controls will ensure the 4 homes blend nicely, with the option for pitched roof or contemporary flat roof. Pre-paid fees include City of Kelowna road frontage improvements (sidewalks, boulevard, street lighting) and the power is underground with 200 amp service available! Enjoy the convenience of being just steps to top-rated schools including OKM, Dorothea Walker, Anne McClymont and L'Anse-au-Sable French Immersion, plus premier recreational facilities at CNC and H2O. A quick bike ride brings you to Sarson's Beach and Okanagan Lake, while hiking trails, Woodhaven Regional Park, golf course, wineries and Big White are all within reach from this prime location for family neighborhood. (id:60626)
Unison Jane Hoffman Realty
Lot G Goldstream Heights Dr
Shawnigan Lake, British Columbia
Discover the epitome of serenity on this remarkable 10.69-acre view property. A secluded, meandering driveway escorts you to a prime building site boasting breathtaking vistas of Mount Baker, Victoria, and the enchanting Gulf Islands. The essential infrastructure is already in place with a drilled well, ensuring convenience and reliability. With no immediate building commitment, you're afforded the luxury of savoring this pristine parcel for as long as you please. Enjoy the proximity to the Trans Canada Trail and the tranquil allure of Wrigglesworth Lake Park, offering endless opportunities for outdoor exploration and relaxation. Your very own private retreat beckons, promising an unparalleled escape into nature's embrace. (id:60626)
Century 21 Harbour Realty Ltd.
30 30748 Cardinal Avenue
Abbotsford, British Columbia
Townhome in Prime West Abbotsford Location Located steps from High Street Mall with easy access to Highway #1, this well-kept townhome offers convenience and comfort. Features include a large tandem garage, visitor parking, a fully fenced yard, and stunning Mount Baker views from the dining area and top-floor bedroom. Inside, enjoy stainless steel appliances, quartz countertops, and great natural light with a skylight. With only 51 units in the complex, this is a rare opportunity. Don't miss out - book your private viewing today! (id:60626)
Century 21 Coastal Realty Ltd.
4104 - 56 Annie Craig Drive
Toronto, Ontario
Welcome to Lakeside Living in the Heart of Mimico! Step into this beautifully maintained waterfront condo, where natural light and panoramic lake views create a warm, inviting place to call home. This bright and airy 2-bedroom, 2-bathroom suite features two separate walkouts to a private wraparound balcony, perfect for enjoying serene mornings overlooking Lake Ontario and stunning sunset views. The unit includes a 3-piece ensuite and a 4-piece main bathroom, tinted balcony windows for added privacy, and custom window blinds. Recent upgrades include new faucets in both bathrooms and the kitchen, modern light fixtures throughout, and a fresh coat of paint. Bonus: the unit comes with a BBQ grill perfect for summer evenings. Ideally located just steps from the scenic boardwalk, you'll enjoy the vibrant waterfront lifestyle surrounded by cafés, restaurants, and nature. With the TTC at your doorstep and quick access to Pearson Airport, major highways such as QEW, 401, and 427, this location delivers unbeatable convenience. Building amenities include: Indoor pool, hot tub & sauna, fitness centre, Theatre room & party lounge, Outdoor entertaining area with BBQs, Dog washing station & car wash, Guest suites, visitor parking, 24-hour concierge, and so much more! Whether you're a first-time buyer or looking to downsize, this home offers the perfect blend of tranquility and urban convenience. This unit has been meticulously cared for and maintained .Don't miss your opportunity to enjoy lakeside living at its finest in one of Torontos most desirable communities. (id:60626)
Royal LePage Signature Realty
1113 Tischart Crescent
Ottawa, Ontario
Open House Sunday July 27, 2-4 pm. Welcome to this beautifully maintained 3-Bedroom, 2.5-bath townhouse in a highly sought-after neighbourhood! A perfect home for families or professionals seeking modern comfort and convenience with over 1927 sq. ft. of living space. The open concept main floor features hardwood flooring, a generous living and dining area with large windows and plenty of natural light. The kitchen offers ample cabinet space, a functional layout, and a large countertop area for casual dining. Upstairs, the spacious primary suite includes a walk-in closet and a 3-piece ensuite. Two additional well-sized bedrooms share a full bath, and there's a convenient powder room on the main level for guests. The finished lower level features a cozy gas fireplace -- perfect for movie nights or a family retreat. Step outside to your private backyard oasis -- featuring a gorgeous deck and patio within a fully fenced yard, perfect for summer BBQs or relaxing evenings. The property is conveniently located in a quiet family friendly neighbourhood, close to parks, top-rated Secondary Schools (All Saint and Earl of March), great elementary schools and French schools, restaurants, grocery stores, coffee shop, transit, shopping, nature trails and bike trails. Update: Kitchen Faucet 2025, Front steps 2022, Deck 2021, Patio 2020, fence 2021, backyard river stone & sod 2021, Fridge 2020, Nest Thermostat 2021, Washer & Dryer 2018. A perfect blend of comfort, space, and location - this home is move-in ready! (id:60626)
Tru Realty
55 15065 58 Avenue
Surrey, British Columbia
Welcome to Springhill, a sought-after Sullivan Station townhome community that blends generous space convenience, and family living. This 3-storey end unit has 2,100 sq. ft. (including patio/yard and garage ) of bright, functional living, with 2 BDRM / 3 BATH. The GALLEY STYLE kitchen shines with SSteel appliances, island, and pantry, flowing into a sunlit living room with gas fireplace & lots of windows with natural light. Large WALK OUT PATIO FENCED IN YARD perfect for outdoor relaxation or those with pets. TANDEM GARAGE THAT CAN park 2 to 3 cars AND LOADS OF STORAGE . The upper floor features a spacious primary suite with dual closets and spa-style bath, AND 2ND bedroom and full bath. Additional perks include driveway parking, excellent storage, and GREAT WALKSCORE! (id:60626)
Sutton Centre Realty
1616 Meredith Rd
Nanaimo, British Columbia
Revenue property with additional accommodation, situated on nearly ¼ acre in Central Nanaimo. This home features an updated kitchen and an open-concept living/dining area that extends to a sunny, private south-facing deck, perfect for outdoor entertaining with ample space for furniture. The property includes a single-car garage and abundant R.V. or guest parking, with convenient access to the fully fenced backyard. The expansive rear yard offers excellent sun exposure, mature landscaping, and a central firepit... an ideal setting for enjoying Vancouver Island’s stunning night skies. The lower-level suite provides flexible use as either a one-or two-bedroom additional accommodation, depending on the future owner's needs. Month-to-month tenants are currently in place for both the upper and lower levels and would like to remain. Located close to all levels of schools, the hospital, shopping, and public transportation, this is a fantastic opportunity to own a centrally located, income-generating property on a large lot that is priced to sell. Contact Sean McLintock PREC* with RE/MAX Professionals at 250-729-1766 or sean@seanmclintock.com and Video tour available at macrealtygroup.ca (All data, information, and measurements should be verified if deemed important.) (id:60626)
RE/MAX Generation (Ch)
138 Alpine Lake Road
Trent Lakes, Ontario
Welcome to this beautifully renovated home located in the wonderful waterfront community of Alpine Village, on Pigeon Lake, only 8 minutes from the quaint town of Bobcaygeon. The property's extensive renovation in 2022 has created an open, spacious, well appointed home with custom built-ins, quality finishes throughout and adorable curb appeal. The open concept main floor living and dining rooms flow into the new kitchen addition that features quartz counters, S/S appliances and plenty of storage. Main floor living is easy with a spacious bedroom, 4 piece bathroom, laundry room and walk outs to the back deck, to the screened-in room for 3 season lounging which includes a hot tub for year round soaking and relaxation. The second floor addition boasts a large bedroom, 5 piece bathroom and a large walk in closet.The double car detached garage adds even more storage space for your tools, toys, cars and has a separate 40 amp electrical panel and even a RV plug. This beautifully maintained property also has a newly fenced back yard. Relax, BBQ and dine on the back deck perfect for entertaining your wonderful new neighbours, friends and family. Alpine Village offers a beautiful park, stunning beach for swimming, docking and boat launch. Yearly fees of $175 and a dock fee of $75 enables coveted access to the north end of Pigeon Lake and all the incredible boating the Trent System has to offer. Come kick back, relax and enjoy lake life in the beautiful Kawarthas! (id:60626)
Kic Realty
144 Deer Ridge Way Se
Calgary, Alberta
This newly renovated bilevel blends modern comfort with timeless charm in one of Calgary’s most established and tree-lined neighbourhoods. From the moment you step inside, you’ll appreciate the bright, open-concept design featuring all new windows and doors, wide-plank flooring, and a beautifully updated kitchen with stainless steel appliances, and all new cabinetry. The main living area is anchored by a custom fireplace feature wall, while the upgraded bathroom showcases all new fixtures and clean, contemporary finishes. Two spacious bedrooms complete the upper level and another two large bedrooms in the basement. Laundry is roughed in for a convenient stacker unit on the main floor. The fully developed lower level offers exceptional flexibility with its own full kitchen, large living space, separate bedrooms, renovated full bath, and private laundry—perfect for multi-generational living or as a potential revenue-generating illegal suite. The home also includes a brand new double garage (with permits), a new high-efficiency furnace, and a 50-gallon hot water tank for added peace of mind. Situated close to schools, parks, shopping, restaurants, and an off-leash dog park, this home delivers on both location and lifestyle. Whether you're looking to move in and enjoy or invest with income potential, this turnkey home is ready for what’s next. (id:60626)
Associates Real Estate
4356 31 St Nw
Edmonton, Alberta
Fantastic family home located on a nearly 10,000 sq ft lot with sunny West exposure and backing onto lake. Open floor plan with vaulted ceilings in the living and dining room. Huge primary bedroom with large 4 piece ensuite. 4 bedrooms up plus 1 bedroom on main. Fully finished walk out basement with a den, large family/living room and second kitchen. Large covered deck with great view of the lake. High efficiency furnace, air conditioning. Extremely well maintained inside and out. A rare find. For more details please visit the REALTOR’s® Website. (id:60626)
Maxwell Polaris
49 529 Johnstone Rd
Parksville, British Columbia
Welcome to Unit 49 in the desirable gated community of Pebble Beach, located in the charming seaside area of French Creek, BC. This tastefully renovated 2-bedroom, 2-bathroom townhome offers 1,400+ sq ft of elegant, low-maintenance living just steps from the ocean, with direct beach access. Inside, enjoy a bright, open-concept layout featuring a cozy gas fireplace, a heat pump for efficient climate control, and heated bathroom floors for everyday comfort. The thoughtful upgrades and clean coastal design make this home perfect for both full-time living and relaxing getaways. Set among lovely gardens and a tranquil pond, this home offers privacy and serenity in a park- like setting. The well-maintained Pebble Beach community includes a welcoming clubhouse, RV parking, a community garden, and access to one of the area’s most peaceful stretches of shoreline. When it’s time to unwind, stroll down to Columbia Beach and watch the world sail by—a perfect reminder of why you chose to live here. (id:60626)
Royal LePage Nanaimo Realty (Nanishwyn)
9188 Tronson Road Unit# 1
Vernon, British Columbia
Priced to provide eligible first time home buyers with 100% rebate on GST, and exemptions from Property Transfer Tax! Experience luxury living in this beautifully designed modern townhome- only 6 available! Nestled in the highly desirable community of Adventure Bay with easy access to amenities such as hiking and tennis courts, along with private beach access and boat launch. Each unit comes with a storage container in a secured area, and for a limited time, buyers will receive a top of the line Simolo Customs, street legal electric golf cart included with purchase. This newly built unit is the perfect blend of sophistication, comfort, and convenience- a home designed to impress. Featuring sleek, high-quality finishes and spacious, light-filled rooms throughout the home. The open-concept layout boasts a gourmet kitchen with granite countertops, premium appliances, and stylish cabinetry, perfect for hosting family and friends. Ample storage is provided with a large walk in closet off of the primary bedroom, along with custom cabinet space in each of the accompanying rooms. Both the primary bedroom and backyard patios provide for a great space to relax during the Okanagan summer mornings/evenings. Tour around the community and enjoy the serene lake views in all directions . Take your street legal golf cart down to the private lake access and sandy beach. Boat launch and buoy. This home has it all- its modern and elevated appeal partnered with a location that offers a peaceful retreat from city limits can’t be beat. (id:60626)
Coldwell Banker Executives Realty
229 Fraserburg Road
Bracebridge, Ontario
Set on a level 1.09-acre lot along Fraserburg Road, this distinguished century home blends classic architectural detail with thoughtful modern updates. Built in 1890, the one-and-a-half-storey residence offers 2,000+ square feet of living space, an attached single garage with storage loft, and the convenience of municipal water and sewer services. A covered front porch leads into a gracious interior where original narrow plank hardwood flooring and detailed wood trim speak to the homes rich history. The elegant living room is anchored by a natural gas fireplace and flows seamlessly into a spacious formal dining room. The updated eat-in kitchen features warm wood cabinetry, modern appliances, built-in storage, and direct access to both a side-entry porch and a remarkable 16x16 screened Muskoka Room with vaulted ceiling and hardwood floors. French doors open to a large rear deck, creating a seamless connection between indoor and outdoor living. A stylish 4-piece bathroom with linen closet and modern vanity completes the main level. Upstairs, the carpeted second floor includes three well-appointed bedrooms and a bright sitting area. The private primary suite with original hardwood, accessed through a dedicated lounge or reading room, includes a secondary staircase leading to the kitchen below. Two additional bedrooms, each with closets, complete the upper level.The lower level features a walk-out to the rear yard, a recently renovated family room finished with ceramic tile, a modern 3-piece bathroom with built-in storage, and separate utility, storage, and laundry areas. The backyard is a picturesque retreat, with wide open lawn, mature trees, and elevated views that create a peaceful, park-like setting. This is a rare opportunity to own a stately and enduring residence that gracefully balances heritage character with contemporary comfort. All of this is just minutes from downtown Bracebridge, with easy access to schools, shopping, restaurants, and community amenities. (id:60626)
Royal LePage Lakes Of Muskoka Realty
28 8438 207a Street
Langley, British Columbia
Built by MOSAIC Homes. High design, elegant materials, built to exacting standards. Within easy walking distance of Yorkson Community park, Yorkson Creek Middle School, the shops and restaurants of Willoughby Town Centre and easy access to HWY 1. 9 ft High Ceilings on the main floor with open concept kitchen and living room. Stainless Steel appliances, white cabinets, quartz countertops in the kitchen. Welcome to this wonderful complex and great family neighborhood. Open House : 2:00-4:00 July 27, Sunday. (id:60626)
Nu Stream Realty Inc.
113 2661 Deville Rd
Langford, British Columbia
OPEN HOUSES SAT 26 & SUN 27 2:30-4:30PM! Welcome to 113-2661 Deville Rd in Langford! Fastly becoming the most popular location to move to in all of Canada! Located in a family-oriented neighbourhood, this stylish townhouse has 4 bedrooms, 4 bathrooms which boasts a tremendous floor plan with three levels of comfortable living. The main level features 9ft ceilings, a modern kitchen with stainless steel appliances, ample storage and walk-in pantry, plus a bright living/dining space with electric fireplace and access to a BBQ-friendly patio. Upstairs includes 3 bedrooms, 2 bathrooms, and spacious laundry. Downstairs, the flex space has been converted into a 4th bedroom with its own 3 piece bathroom and private walkout patio—ideal for guests, teens, or your home office. Single-car garage plus second parking spot just steps away. Family, pet, and rental-friendly complex with easy access to all amenities, schools, parks, bus routes, and the highway to Victoria or up island. This is truly an amazing townhome, waiting on you! Book your private viewing to check out all this fabulous home has to offer! (id:60626)
RE/MAX Generation
10 Wildrose Trail
Collingwood, Ontario
Beautifully maintained townhouse in the sought-after Tanglewood community, ideal as a full-time home or year-round retreat! Enjoy easy access to skiing, golf, trails, and Georgian Bay. The main floor offers an open-concept layout with high ceilings, gas fireplace, and large windows with California shutters. The kitchen features granite counters, stainless steel appliances, and a central island with bar seating. Upstairs includes a spacious primary with walk-in closet and 5-piece ensuite, plus two additional bedrooms and a 4-piece bath. The fully finished basement adds a cozy rec room with gas fireplace, 3-piece bath, and storage. Interlock patio and open backyard. Furniture available separately. Book your private showing today! Please Note: Vendor will consider holding a first mortgage for a qualified purchaser. (id:60626)
RE/MAX Four Seasons Doug Gillis & Associates Realty
130 - 383 Mcnabb Street
Saugeen Shores, Ontario
Welcome to Lakeside, one of Southampton's most desirable condominium communities! This spacious and beautifully upgraded 2-bedroom, 2-bathroom detached bungalow condo is perfectly located just steps from the tennis courts, scenic South St. walking trails, the popular rail trail for biking, a fitness centre, and our famous white sandy beaches. This fully detached home is a rare find, on a private corner lot. Step inside to discover a long list of high-end upgrades, including fresh lighting throughout, brand-new exterior doors with built-in blinds (a $25,000 value!), a fully renovated 3-piece bathroom, and new flooring in both the primary bedroom and ensuite. The primary suite also features a walk-in closet and a 3-piece en-suite. The professionally designed kitchen is stunning complete with quartz countertops and all new 2024 Kitchen-Aid stainless steel appliances, complemented by a new washer and dryer in your laundry room. Stay comfortable year-round with two AC/heat pumps and a natural gas fireplace. The back deck has been replaced for your outdoor enjoyment, and all the windows have been recently updated. Insulation has been upgraded in the attic and crawlspace, and the home features a metal roof, giving you peace of mind that the big-ticket items are already taken care of. A bonus shed provides extra storage, and a beautiful 3-season bunkie/gazebo is included for you and your guests to enjoy! Soak up the sun on your front deck, or hang in the shade as this entertaining area is equipped with awnings to stay cool. The best part is this extremely low-maintenance property has absolutely no grass to cut! Nothing to do but just move in and enjoy everything Southampton has to offer, in every season! (id:60626)
Royal LePage D C Johnston Realty


