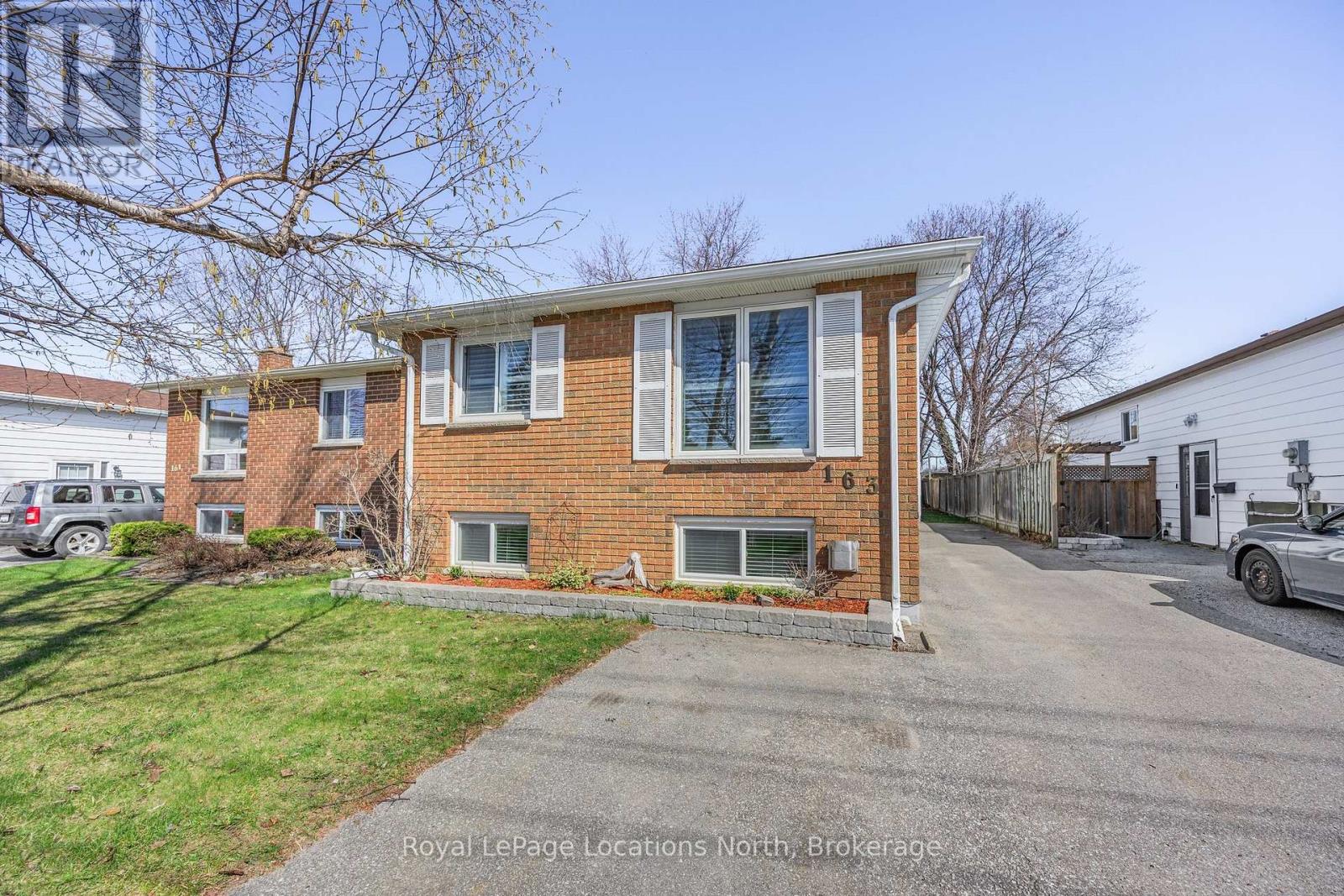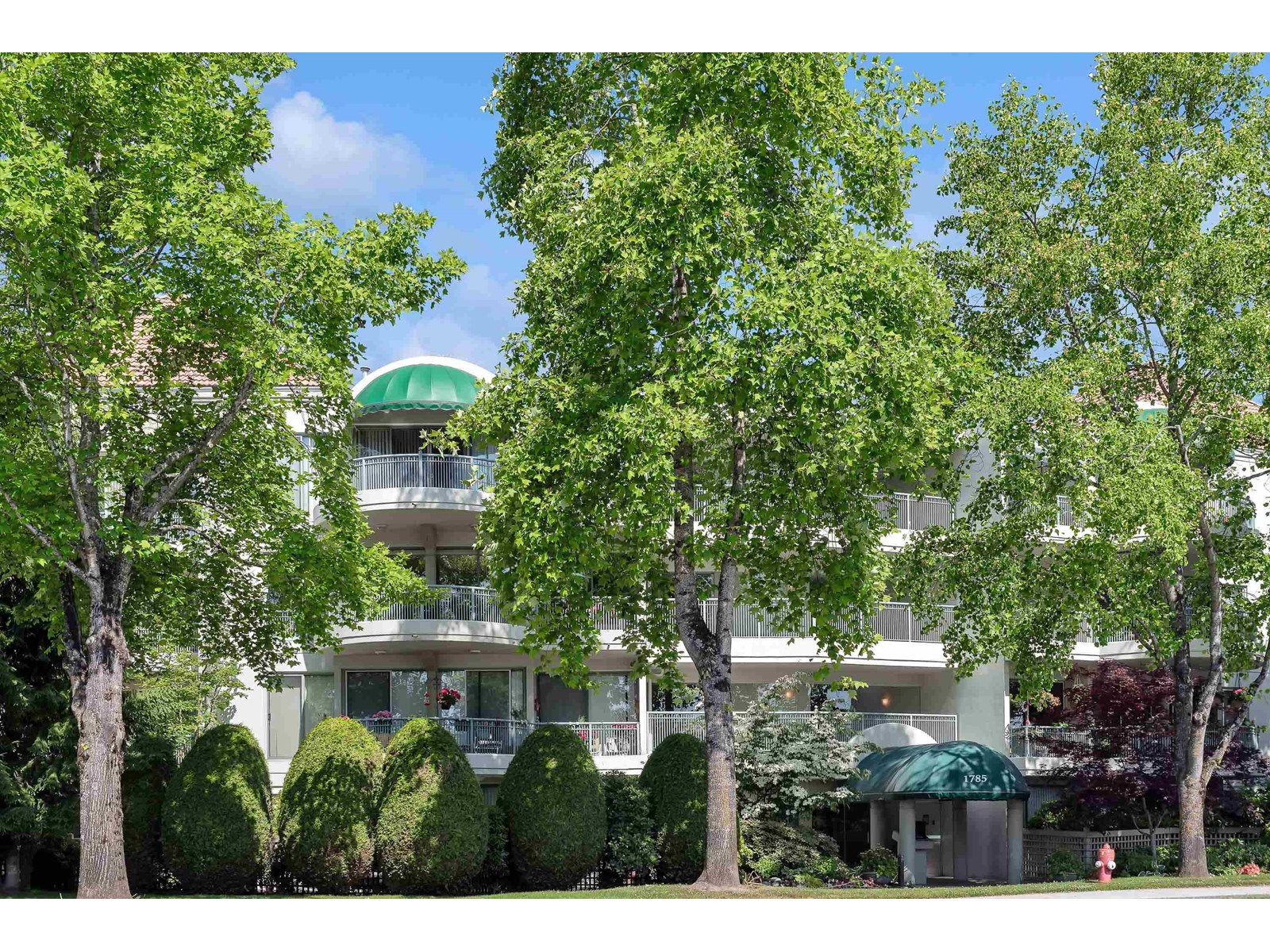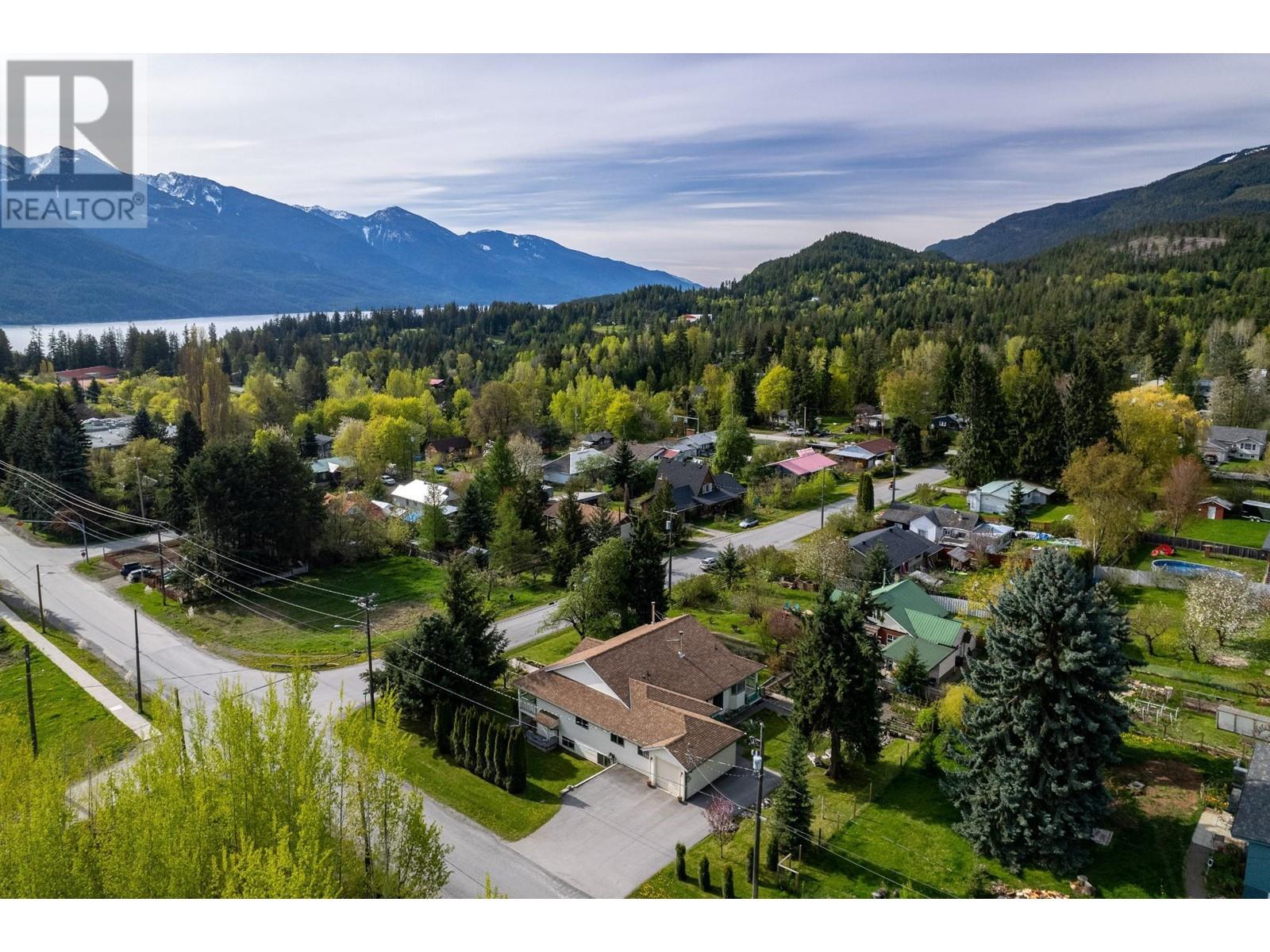211 - 128 Garden Drive
Oakville, Ontario
Welcome to Wyndham Place, a low rise, boutique style condo building steps to Downtown Oakville, Kerr Village, Lake Ontario waterfront trails and the Harbour. Enjoy all that this highly desirable neighbourhood has to offer including excellent dining, shopping, coffee shops and the Oakville Performing Arts Centre. Walkability score is 83/100.This one bedroom plus den unit boasts an abundance of natural light, an open concept and spacious layout. A generous primary bedroom with walk in closet. Separate den can be used as office space, dining area or possible second bedroom. Stainless Steel Appliances, , Granite Countertop. Wyndham Place offers great amenities such as 2 party/guest lounges, an exercise room and an impressive rooftop terrace with lovely views. Ideal opportunity for young professionals, first time buyers or downsizers. Easy access to public transportation, QEW and GO Train make it a commuter's dream. (id:60626)
Royal LePage Realty Plus
136 Maple Leaf Lane
Fort Mcmurray, Alberta
Do you want all the space for all your things but still be in the Heart of Timberlea? A rare opportunity awaits at 136 Maple Leaf Lane, where there's room for everyone, and all the toys, on a 9000 sqft lot, with two double garages, an alleyway, and expanded parking. This 5 bedroom, three full bath home offers a meticulously kept attached double garage, a double detached garage, and additional parking for 5 more vehicles and/or your RV. The master bedroom features double closets and a private ensuite with separate tub and shower. The additional bedrooms are a decent size, having 3 on the main, and two on the lower level. The eat in kitchen has seen renovations including countertops, subway tile backsplash, and flooring. Many fixtures have been updated, as well as new stove, dishwasher, washer and dryer in 2024. The downstairs flex/rec/family room is gigantic and cozy for movie nights!! There is also a convenient separate side entry to this fully finished basement, in case you wanted to convert it down the road! Just steps outside, within walking distance are two high schools, and two more middle schools. Shopping and entertainment are also nearby. This home is well kept and well loved, but ready for a bigger family and more toys! (id:60626)
People 1st Realty
4018 County Road 36
Trent Lakes, Ontario
Welcome to your 4 acre treed parcel of land to enjoy peace and privacy with this lovely raised bungalow that has all the extras. The home has decking with sliding doors to a gazebo and hot tub for your relaxation. This 3+1 bedroom home has 4 pc bath on both floors, lots of windows and great storage capacity. The lower level has a large family room and accessible from the parking lot for convenience. Great heating system with forced air and central air conditioning plus woodstove to conserve efficiency. Lot has a firepit for enjoyment, parking for 6+ cars, workshop, 2 storage containers plus wood structures for your wood stacks. Conveniently situated between Buckhorn and Burleigh Falls for shopping, community centre, schools, etc. Now is the time to make that move and come home after work to relax and enjoy. (id:60626)
RE/MAX Hallmark Eastern Realty
163 Collins Street
Collingwood, Ontario
Charming home in a desirable family-friendly neighbourhood. Ideally located just steps from schools, this property is perfect for growing families or anyone seeking a quiet, welcoming community. The functional layout features bright, open living spaces, a separate den that can be used as a home office and a large rec-room with gas fireplace in the lower level perfect for family movie nights, a playroom, or a home gym. Kitchen has newer cabinets. The main floor windows all have new California shutters. The partially fenced backyard with a large deck provides privacy and space for outdoor entertaining, dining or relaxation. Move to one of Ontario's best 4 season living destinations in Collingwood. Georgian Bay is a 6 minute drive. Blue Mountain Village and skiing is only a 15 minute drive. (id:60626)
Royal LePage Locations North
111 1785 Martin Drive
Surrey, British Columbia
Southwynd, one of White Rock's most prestigious concrete 55+ buildings. Prime location-just steps to Semiahmoo Shopping Centre, transit, and downtown White Rock. Only a 5-minute drive to the beach. This ground-floor unit features a spacious, private patio, fully fenced and surrounded by lush greenery. Southeast-facing and beautifully updated top to bottom with engineered hardwood floors, modern window coverings, stylish lighting fixtures, granite counters, new kitchen, new bathrooms with walk-in showers, elegant tile, fresh paint, and crown molding. Shows like new-just move in! A must see! (id:60626)
Coldwell Banker Executives Realty
728 Ste Marie Street
Collingwood, Ontario
Welcome to 728 Ste Marie. This is your chance to own a 3+1 bedroom detached home on a quiet cul-de-sac in the center of Collingwood. Walking distance to shops, schools and parks, this is a perfect family home location. The bright main level living room features a gas fireplace and walkout to the back deck and fully fenced yard. Upstairs you will find 3 spacious bedrooms and a full bath. The fully finished basement completes the property with an additional bedroom, full bathroom, laundry and family room with gas fireplace. Some of the recent upgrades include: Basement waterproofing 2019, main floor fireplace 2020, skylight 2021, Ductless Heat pump/Air Conditioner 2022, Carpet and fresh paint 2025 Note some photos are virtually staged and the home has a foundation link to neighboring property. (id:60626)
Psr
403 8th S Street
Kaslo, British Columbia
Welcome to this spacious and beautifully maintained 3-bedroom, 2-bathroom, 3,560 sq ft home with an attached garage and shop. This quality home offers both space and room for expansion. With its prime location in upper Kaslo and proximity to downtown shops, restaurants, school, medical clinic, golf course, breathtaking beaches and nearby recreational trails, this property offers convenience and a great place to relax after a busy day. The roomy wrap-around veranda with mountain views and its generously sized corner .29-acre lot provide plenty of room for comfortable living and hobbies. The landscaped yard features many fruit trees and an established organic garden, adding a charming touch and the opportunity to enjoy fresh produce at home. The full unfinished basement presents exciting possibilities for customization, whether you choose to expand the living space with additional bedrooms and living areas or potentially create an income-generating suite with a separate entrance and an already roughed-in bath. Available blueprints could streamline the process for those interested in further development. This is an ideal choice for anyone looking to embrace the charm of small-town living while enjoying the flexibility of potential rental income and room to grow. (id:60626)
Coldwell Banker Rosling Real Estate (Nelson)
2950 Camozzi Road Unit# 2533
Revelstoke, British Columbia
This Ski-in/Ski-out condo at the base of Revelstoke Mountain Resort could be yours! Check out the lift lines from your 5th floor balcony at the 1 bedroom, 1 bath condo located in Building 2. This fully furnished turn-key suite can be lived in permanently, rented long term or put into the rental pool. Included in this condo is a priority lift line access pass which allows you to get to the front of the line on those powder days! Bring your mountain bike or hiking shoes as the resort has amazing lift accessed riding and hiking right from your doorstep. You will also be walking distance to the clubhouse for the world class Cabot golf course with an estimated completion date of 2026. Located in building 2 is the outdoor heated pool, hot tub, saunas, and fitness center. Book your showing today! (id:60626)
RE/MAX Revelstoke Realty
20 - 8974 Willoughby Drive
Niagara Falls, Ontario
Welcome Home to 20-8974 Willoughby Drive! Here you will discover the perfect blend of comfort and convenience in this modern 2-bedroom, 2-bathroom bungalow-style condo. Featuring main floor laundry and an open-concept kitchen with contemporary finishes, this home is designed for easy living. Enjoy oversized windows that fill the space with natural light, a covered porch for relaxing outdoors, and a single garage for added convenience. With low condo fees, this property offers stress-free homeownership. Located near a golf course, scenic hiking trails, and a marina, this home is perfect for outdoor enthusiasts. Plus, it's close to the United States border, offering quick access for travel or shopping. Don't miss this opportunity schedule your viewing today! (id:60626)
Boldt Realty Inc.
408 20932 83 Avenue
Langley, British Columbia
TOP FLOOR 2-bedroom, 1-bath at Kensington Gate by Quadra Homes-completing November 2025! Features include GE stainless steel appliances, gas cooktop, convection oven, quartz countertops, white shaker cabinets, heated tile bathroom floors, A/C, 9' ceilings, and oversized windows. Enjoy a spacious 280+ sq/ft wrap-around patio with gas BBQ hookup. Includes underground parking, EV charger access, and a storage locker. Fantastic walkable location near schools, shops, and everyday amenities. (id:60626)
RE/MAX Treeland Realty
743 Sutter Crescent
Saskatoon, Saskatchewan
A Rare Gem in the Heart of Stonebridge. Fully Developed Property in Stonebridge Built by D & S Homes having 65 Feet Frontage, 2 Bedroom Legal Suite as a Mortgage Helper, Stucco, Space for RV/Boat Parking by the Fence Door to the Backyard, Maintenance Free Front & Backyard, Natural Gas Fireplace, Quartz Countertops including Basement Kitchen, Deck/Patio with Privacy Covering, Close to Circle Drive, School, Amenities, Walmart and Much More ! This Property HAS IT ALL!! The Bright and Spacious Living Room with a Natural Gas Fireplace grabs your attention right upon entering. The Kitchen is strategically built to give some privacy and help keep those secret recipes a Secret and includes a Natural Gas Stove VENTED OUT! Dining room is conveniently located overlooking the extended Deck and the Maintenance free backyard. This floor also has a 2-piece bath for added convenience. Second Floor Hosts 3 Bedrooms and 2 full bathrooms which include the Primary Bedroom with it's 4-piece Ensuite and a walk-in closet and 2 other good size bedrooms sharing another 4-piece Bath. Laundry is also conveniently Located on the 2nd Floor. The basement suite comes with Quartz Countertops and Basement Stove Vented Out. You will find 2 good size bedrooms and a 4-piece Bath with Standing Shower and Glass Door. Tenant Occupied with Tenants willing To stay. This Property is a Move-in Ready Property. (id:60626)
RE/MAX Saskatoon
201 - 633 Bay Street
Toronto, Ontario
This is anything but business as usual in the heart of the business district at 633 Bay St. With 935 sq ft of tasteful updates, this open concept, functionally laid out condo offers a modern-shique living experience in the heart of Toronto Financial District. Navigate all that is the busy Bay St to your own beautiful oasis, in the heart of it all. The unit features hardwood flooring throughout. The open concept kitchen is large with plenty of storage cabinetry and opens seamlessly to the living room for easy transition entertaining. The kitchen features granite countertops and a stove, microwave and Dishwasher that was upgraded in 2023. Both bedrooms are fitted with custom closets. The balcony off the 2nd bedroom has been enclosed with management approval to add extra sq footage (not included in the 935sq ft). It is ideal for a separate office space. Washer was upgraded in 2024. The unit's Fan Coil for heating/cooling was replaced as part of a building initiative in 2023. All-in maintenance fee covers Heat, Hydro and Water. The building amenities and common elements include an Indoor pool, sauna, hot tub, gym, party room, concierge, rooftop terrace with BBQ area and party room. Living in the heart of the city mean you're steps away from a variety of dining options, shops, malls, Transit, Dundas Square, Queens Park. Location..Location..Location!! Building is 'No smoking'. Pet Restrictions. Single family dwelling (No Roomates). (id:60626)
Sutton Group-Admiral Realty Inc.














