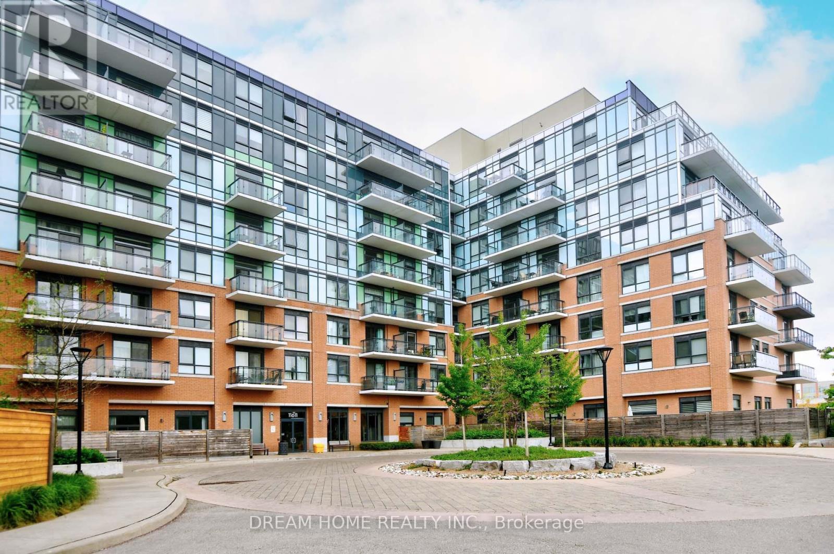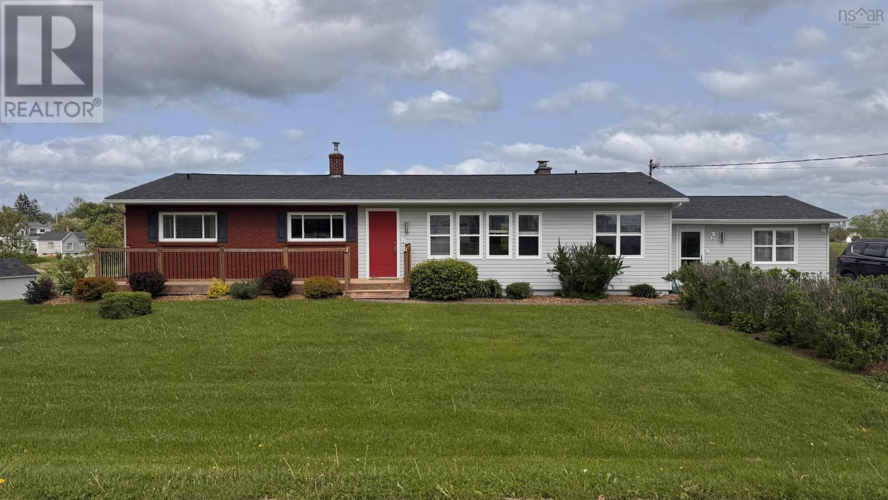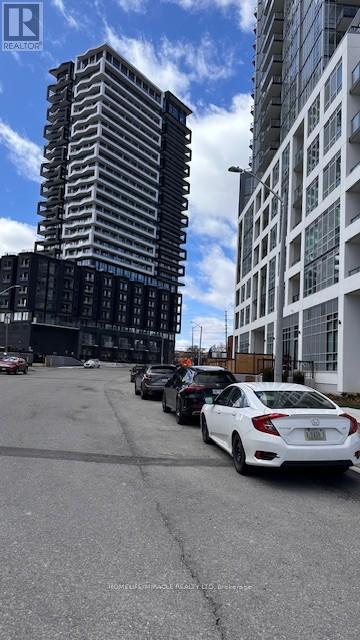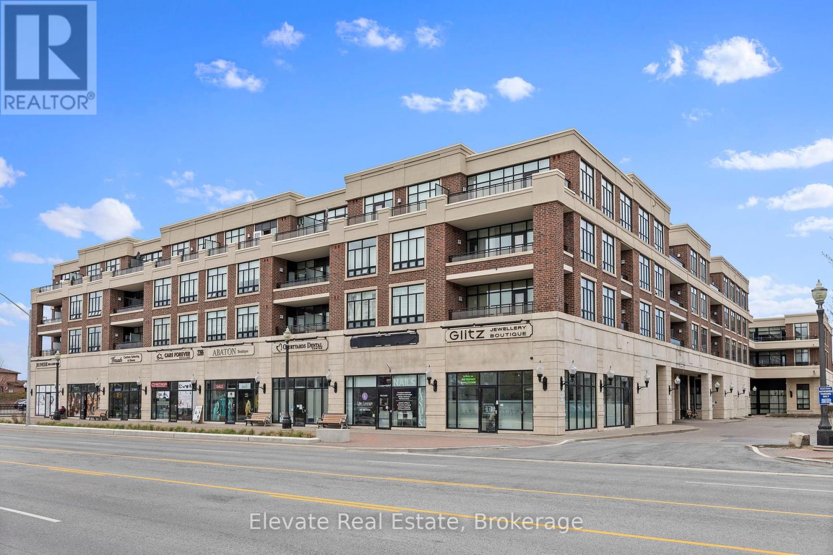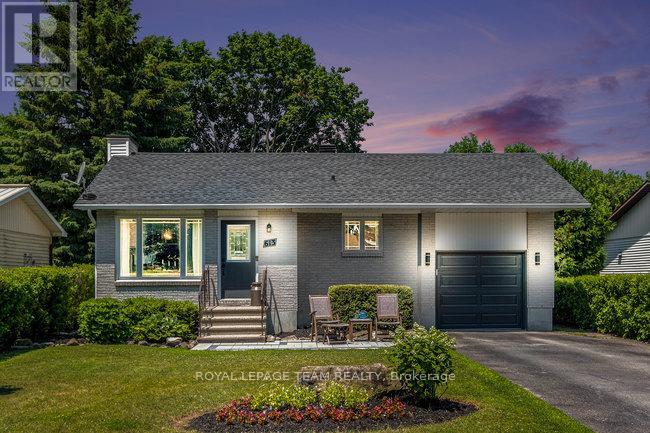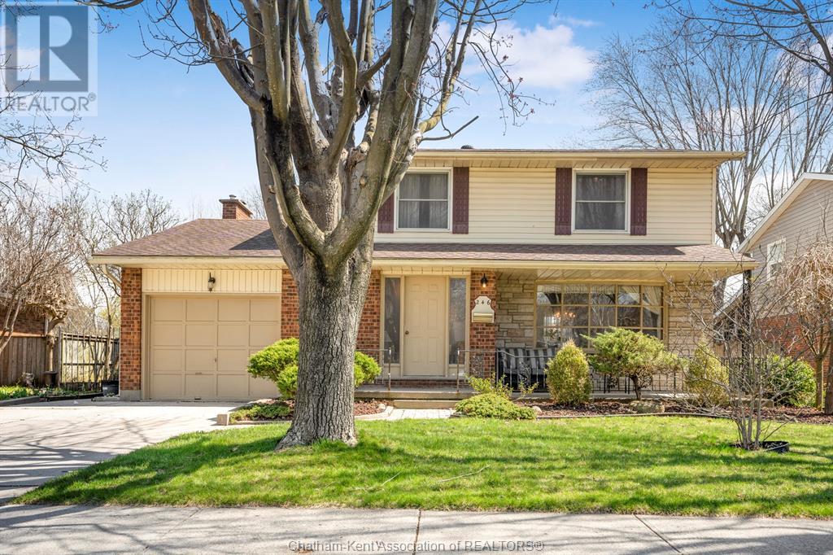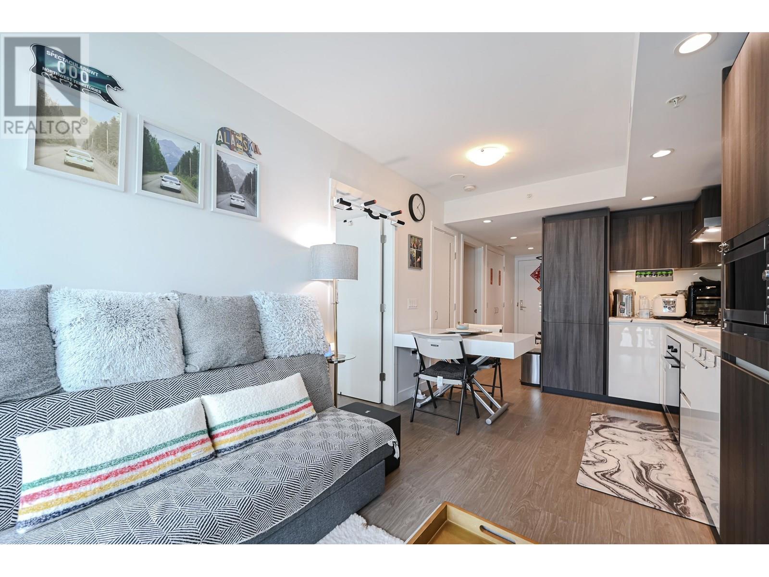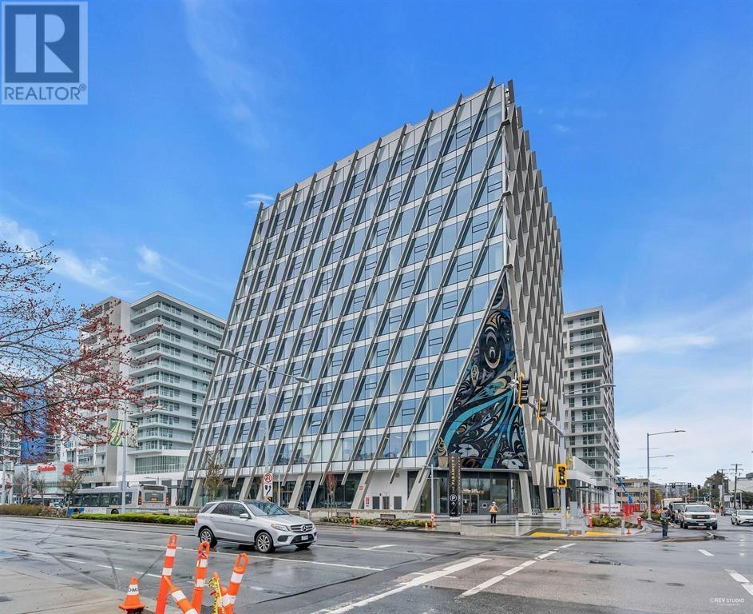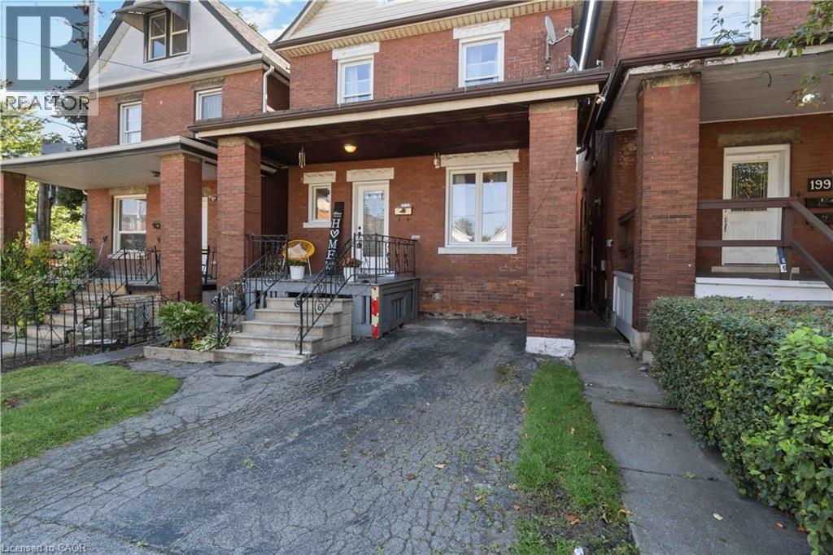510 - 11611 Yonge Street
Richmond Hill, Ontario
Gorgeous, Bright & Spacious Condo Featuring 2 Large Bedrooms & 2 Bathrooms, Rarely Offered With 2 Parking Spots. Newly Installed Pot Lights, Newly Flooring Throughout, Upgraded Bathrooms. Enjoy A Large Balcony With Stunning Downtown Views. Modern Kitchen With Stainless Steel Appliances, Oversized Window, Tall Cabinets, And Stylish Backsplash. Master Bedroom Includes Walk-In Closet. 9-Foot Ceilings, And Fantastic Building Amenities. Walking Distance To Public Transit, Top-Rated Schools Including Trillium Woods PS And Richmond Hill High School. A Vibrant Area Surrounded By Shops, Restaurants, Parks, And All Major Amenities. (id:60626)
Dream Home Realty Inc.
12 Lakeshore Drive
Lyons Brook, Nova Scotia
Nestled on over an acre of serene land on the shores of Pictou Harbour, this stunning rancher awaits a buyer looking for a home with a true cottage feel. Minutes from amenities and the deCoste Performing Arts Centre, youll find this peaceful retreat on a quiet cul-de-sac, with water views from every angle. Step inside the large entry and discover a beautifully designed main floor, featuring a spacious and stylish white eat-in kitchen with an island, electric fireplace, and ample room for entertaining. Off the kitchen are the cozy den, bright living room, formal dining room, and convenient half bath. A separate office/living area highlights the south wing with unmatched panoramas of the water. Distinct from the main living area is a private primary bedroom oasis, with walk-in closet and ensuite bath. Nearby are two additional well-appointed bedrooms and a four-piece bath. The lower level boasts a large finished rec room with cozy wood stove, generous laundry area, utility rooms, and abundant storage space. Youll also find a three-piece bath complete with a sauna. This homes generous list of upgrades includes new heats pumps, hot water tank, well pump, and water softener. Step into year-round comfort with multiple heating options, including a pellet furnace, three ductless heat pumps, and baseboard heating. Outdoors, the expansive deck beckons you to enjoy the breathtaking scenic views. This home is a must-see to grasp the totality of all that it has to offer! (id:60626)
Royal LePage Atlantic
409 - 225 Malta Avenue
Brampton, Ontario
Luxurious 2 Bedrooms, 2 Full Bathroom condo available for sale. Upgraded with countertops, Extended modern finish cabinets, laminate floors, full of natural light with clear view from room and open Balcony. One Underground parking spot. Prime location heart of Brampton near by Sheridan College. Shoppers world and Brampton Gateway Bus terminal. All amenities available with a minute walk. Comes With Tarion Warranty. Don't Miss The Chance to Make This Stunning Property Your New Home! (id:60626)
Homelife/miracle Realty Ltd
1306 - 185 Bonis Avenue
Toronto, Ontario
Large 2 Bdrm+Den & two parking spaces & extra larger spaces for locker ! Bright Corner Unit With Unobstructed South-West View! Suite area 836 sq/ft, Balcony area 34 sq/ft , total 870 Sq.ft. Two bedrooms are separate with large den, 2 Washrooms! Master Bdrm Boasts 4 Pcs Ensuite. Laminated Wood Flooring Throughout. Open Concept Living/Dining Room, Granite Counters! Ensuite Laundry! Minutes To Agincourt Mall, Library, Schools, Hwy 401, Ttc, Go Station, Restaurants, Golf Course! Super Building Amenities Include Indoor Swimming Pool, Sauna, Fitness Centre, Roofttop Garden, Party Room, Etc (id:60626)
Eastide Realty
244 Dundas Street W Unit# 2
Paris, Ontario
This exceptional former MODEL HOME showcases 3 bedrooms, 2.5 bathrooms, and a generous layout filled with PREMIUM UPGRADES throughout. The main level welcomes you with rich ENGINEERED HARDWOOD FLOORING, offering a seamless transition through the OPEN-CONCEPT living space. The CHEF-INSPIRED KITCHEN is sure to impress, featuring GRANITE COUNTERTOPS, OVERSIZED CUSTOM CABINETRY for ample storage, and TOP-OF-THE-LINE APPLIANCES. A MOVEABLE ISLAND with seating adds both versatility and charm, ideal for meal preparation or casual dining. Flowing directly from the kitchen, the BRIGHT AND AIRY LIVING ROOM is bathed in NATURAL LIGHT and centered around a cozy GAS FIREPLACE, perfect for relaxing or entertaining. Two SPACIOUS BEDROOMS on the main level provide comfortable accommodations for family or guests. CUSTOM BLINDS AND CURTAINS throughout the home add a touch of elegance and privacy, while the BUILT-IN ALARM SYSTEM ensures added peace of mind. Step outside through the sliding doors to enjoy a private back deck, complete with a MOTORIZED ELECTRIC AWNING—ideal for entertaining or simply unwinding in the shade. The fully finished lower level continues to impress, offering a third bedroom, a large RECREATION ROOM ideal for gatherings or family fun, a FULL BATHROOM, and AMPLE STORAGE SPACE. This level is thoughtfully crafted to balance COMFORT and FUNCTIONALITY. Additional features include a BUILT-IN SURROUND SOUND SYSTEM, an ATTACHED GARAGE, MAIN FLOOR LAUNDRY and PRIVATE DRIVEWAY PARKING. With meticulous attention to detail, LUXURIOUS FINISHES, and MODERN AMENITIES throughout, this home is MOVE-IN READY and perfectly suited for those who value both STYLE and PRACTICALITY. (id:60626)
Pay It Forward Realty
5-7 Boswell Street
Belleville, Ontario
This type of property presents an ideal opportunity for an owner-occupier to live on-site and offset a significant portion of their monthly mortgage with rents from the other apartments, or for a multi-generational family seeking accommodations. This unique setup offers affordable homeownership with the added convenience of living on-site, thereby eliminating the need and cost of a property management company. Situated just a short walk from downtown, steps from a major transit route, close to schools, shopping, and many essential amenities, making it highly desirable for tenants and investors alike. The property consists of three well-maintained two-bedroom residential units. Long-term tenants currently occupy two, while the third unit (5) is vacant and move-in ready, offering the new owner the ability to set the rent and choose their own tenants. All three units have been extensively updated, featuring major capital improvements that include full plumbing and electrical upgrades, including 3vnew panels. New windows & exterior doors. All 4-piece bathrooms have been remodeled and moved to the main floor. New soffits, fascia, and eaves were installed in 2018, along with new shingles. Vinyl flooring in the kitchens and bathrooms was also updated. All 3 natural gas furnaces & owned HWTs (one installed in April 2025) were replaced. 5 Boswell had the hardwood professionally refinished, a brand-new kitchen installed, and the interior painted. Some additional great features include: laundry hook-ups. Interconnected smoke and CO detectors. Open-concept main floor layouts with eat-in kitchens. A carpet-free building with approximately 80% being the original hardwood flooring. Private outdoor space for each unit, featuring a rear deck and a dedicated storage shed for each tenant. Large parking area & maintenance-free exterior. This property offers a 6.3% cap rate with significant growth potential. See for yourself, the vacant unit is very easy to show, 24 hrs for others. (id:60626)
RE/MAX Quinte Ltd.
322 - 2396 Major Mackenzie Drive
Vaughan, Ontario
Welcome to the Monaco Model A Thoughtfully Upgraded 1+Den in the Upscale Courtyards of Maple This beautifully designed suite offers a spacious and functional layout, enhanced by soaring 9ft ceilings and elegant finishes throughout. The modern kitchen features stainless steel appliances & granite countertop. The generous primary bedroom includes an IKEA built-in closet, providing smart and stylish storage. The den is outfitted with custom cabinetry. An additional IKEA built-in closet in the entryway adds even more practical storage solutions. Step out onto the expansive balcony and enjoy tranquil views of the meticulously landscaped courtyard. This suite blends comfort, convenience, and modern design in one of Maples most desirable communities. Updates listed below. NOTE-Maintenance Fees will reduce to approx. $515.18 starting September 1, 2025 (id:60626)
Elevate Real Estate
613 Oxford Street E
North Grenville, Ontario
Welcome to 613 Oxford Street East a beautifully updated all-brick bungalow tucked into a quiet, mature neighbourhood in the heart of Kemptville. This immaculate 3+1 bedroom, 2-bathroom home seamlessly blends comfort, style, and functionality. Enjoy the ease of small-town living while being minutes from shopping, restaurants, schools, nature trails, and quick highway access. Step inside to a bright, open-concept living and dining space, complete with a cozy gas fireplace, large front-facing windows, and elegant hardwood flooring. The kitchen is a dream with stone backsplash, stainless steel appliances, and a large centre island with breakfast bar make it the ideal hub for entertaining and family gatherings. The main floor offers three generous bedrooms, including a primary suite with a walk-in closet and direct access to the rear deck; the perfect spot for your private morning retreat. The stylish main bathroom features a large vanity and tiled tub/shower combo. Downstairs, the fully finished lower level provides incredible flex space, including a spacious family room, an additional bedroom, a gorgeous spa-like bathroom with walk-in glass shower and soaker tub, plus dedicated laundry and storage areas. The backyard is your personal oasis private, partially fenced, and framed by mature trees, complete with a raised deck, shaded sitting area, and children's play structure. A single-car garage with inside entry adds convenience, while recent upgrades include refreshed 200amp electrical and quality finishes throughout. Move-in ready and filled with warmth this is the one you've been waiting for. (id:60626)
Royal LePage Team Realty
246 Tweedsmuir Avenue West
Chatham, Ontario
Welcome to 246 Tweedsmuir Ave W, where comfort meets convenience on Chatham’s sought-after south side. This spacious 4-bedroom, 2.5-bath home is perfect for growing families or those who love to host. Step inside to a bright, functional layout with room to relax, work, and play. The fully fenced backyard is a dream for kids, pets, and weekend BBQs. There's plenty of space to enjoy the outdoors in privacy. Tucked into a mature, family-friendly neighbourhood just minutes from parks, great schools, shopping, and everyday essentials, this home checks all the right boxes. Don’t miss your chance to put down roots in a location loved by locals! (id:60626)
Latitude Realty Inc.
742 8133 Cook Road
Richmond, British Columbia
Nestled in the prestigious Paramount community, right across from Richmond Centre, this cleverly designed two-bedroom unit maximizes every inch of its 547 sq. ft. space. Facing a serene courtyard, it offers tranquility in the heart of the city. The living area fits a sofa and a 70-inch TV, while both bedrooms accommodate a queen and double bed. A spacious bathroom and a modern kitchen with sleek two-toned cabinets, Miele appliances, and ample storage complete the smart layout.The expansive dual-access balcony is perfect for tea, BBQs, or simply unwinding. EV parking A vibrant community of young professionals enhances the dynamic energy, while cutting-edge office spaces sit nearby. A true Richmond landmark-accessible, stylish, and full of life! Open house on July 12, 2025, 2-4PM. (id:60626)
Metro Edge Realty
1005 6320 No. 3 Road
Richmond, British Columbia
Welcome to The Paramount - Modern Living in the Heart of Richmond! This 3 years old south-facing 1-bedroom + Den unit features an open-concept layout, top-quality finishes, A/C, quartz countertops, 9' ceilings, and a huge south-facing BALCONY with panoramic city views, along with sightlines to the beautifully landscaped roof top playground.. Great layout with bright interiors, large windows, and a functional den for work or storage. Exceptional amenities include a fitness centre, sauna/steam rooms, party room, meeting room, and outdoor play area. Steps to SkyTrain, shopping, restaurants & more. 1 parking included. School catchment: Cook Elementary & MacNeill Secondary. (id:60626)
RE/MAX Westcoast
197 Wentworth Street S
Hamilton, Ontario
Welcome to 197 Wentworth St. S! Discover the perfect investment opportunity located in the heart of Hamilton's highly sought after St. Clair neighbourhood. This charming Victorian brick home sits in a great family friendly neighbourhood. Enter into the foyer with high ceilings, through to the bright and spacious kitchen that has been beautifully updated with granite counter tops, an abundance of white cabinetry and nicely done backsplash. The main floor also features a tastefully decorated 3-pc bath and a dining area conveniently converted to an office space, ideal for remote work. Original hardwood floors throughout the main and 2nd floors. The rear deck provides a great space for family & friends to gather. The second floor has 4 spacious bedrooms and a large 4-pc bath. As you go up the stairs to the 3rd floor you will discover a huge space with endless potential; it could easily be converted into a fifth bedroom, gym, music studio, or office! The full unfinished basement with a separate entrance provides lots of opportunity for expansion & ample space to suit your needs! This property is located steps away from the Escarpment Rail Trail and Wentworth Stairs providing access to Hamilton Mountain. With the upcoming Hamilton LRT nearby, this family home offers a comfortable living space and also stands as a promising investment, perfect for families and investors alike who are looking to benefit from the area's future growth and convenience. (id:60626)
Royal LePage Macro Realty

