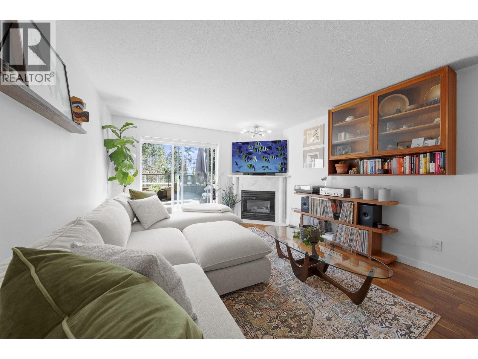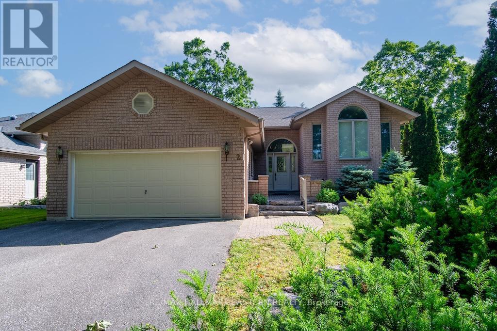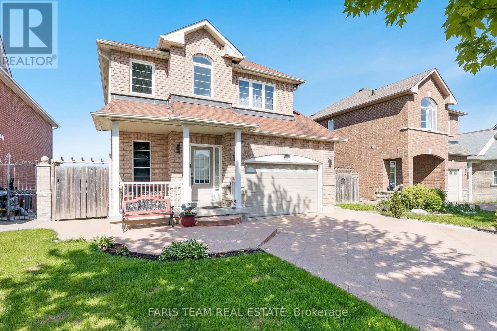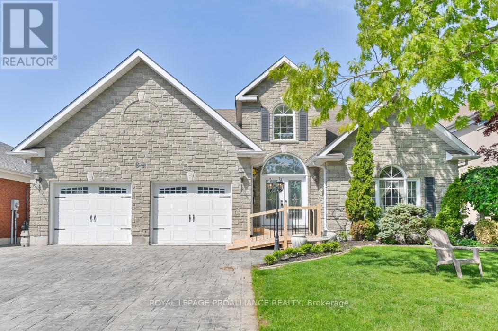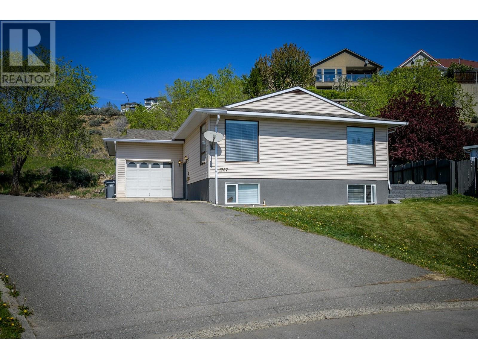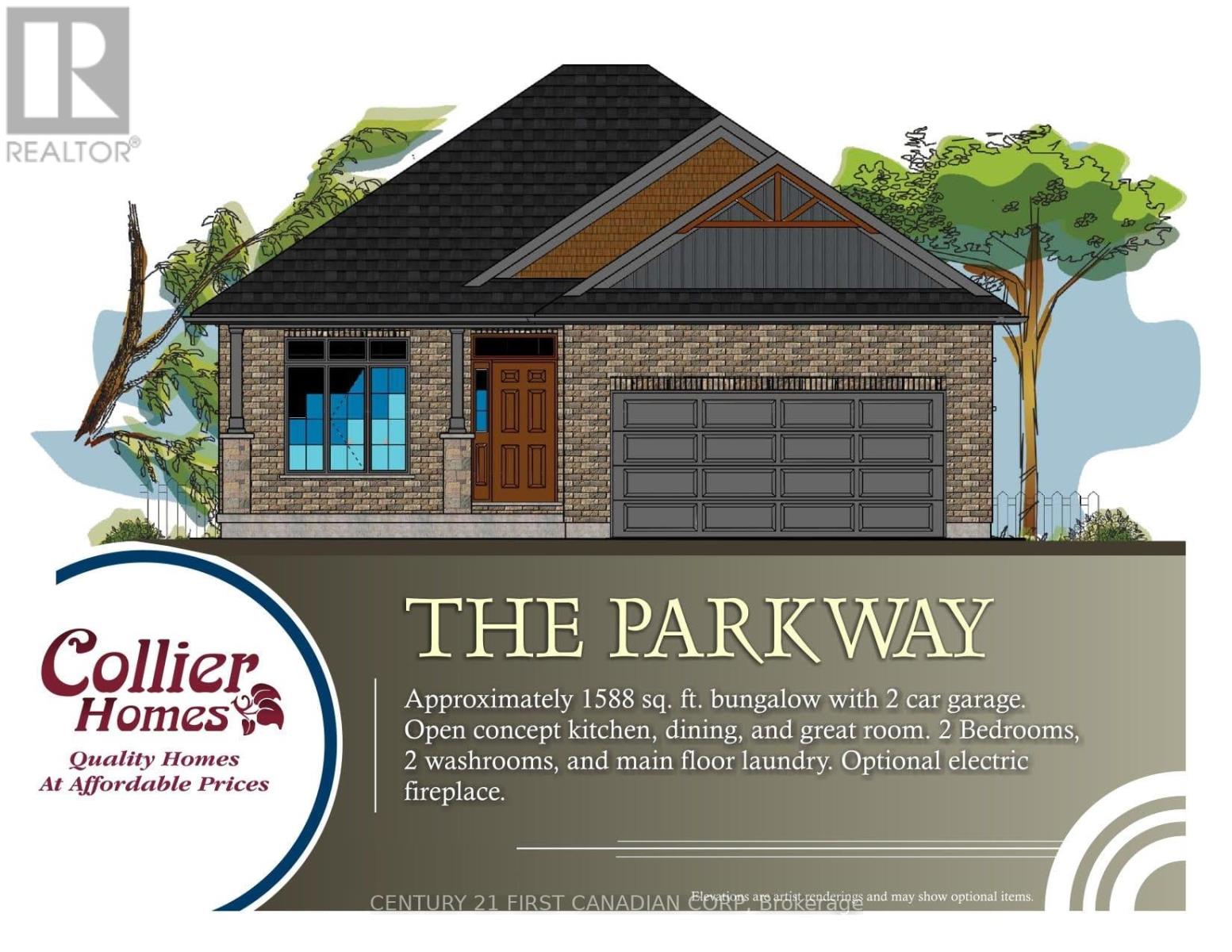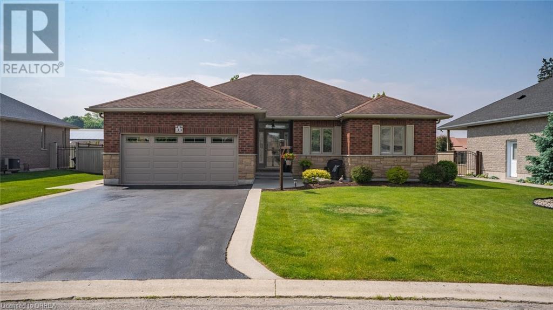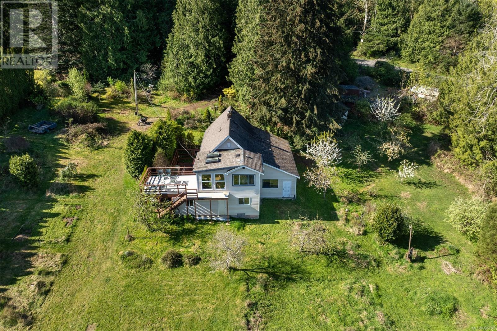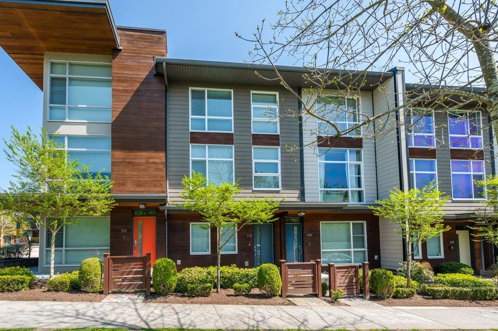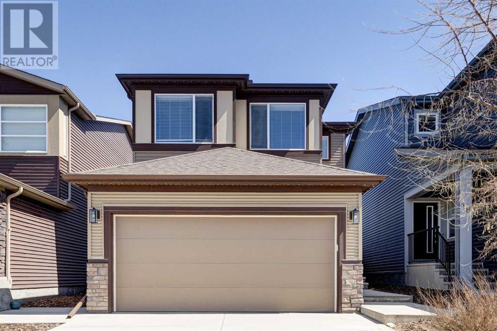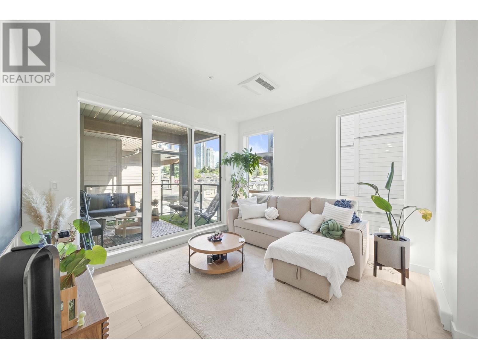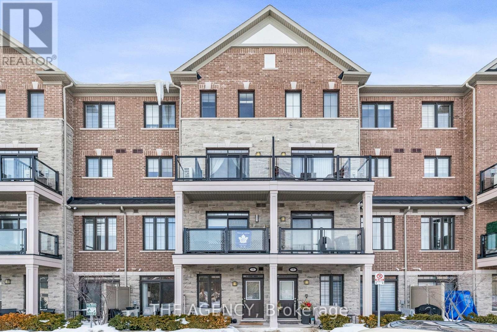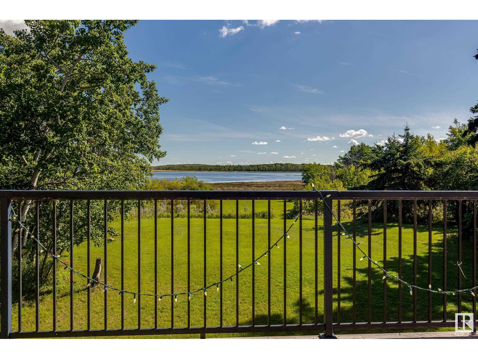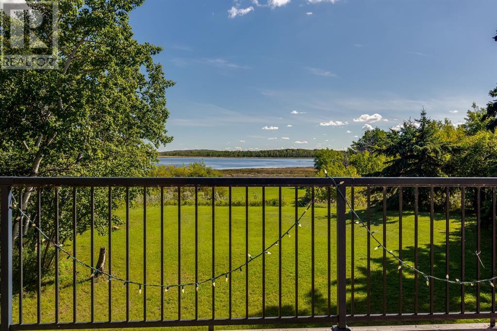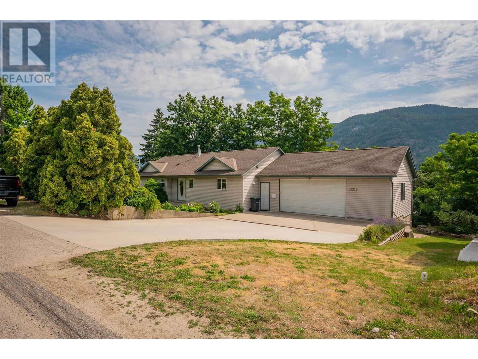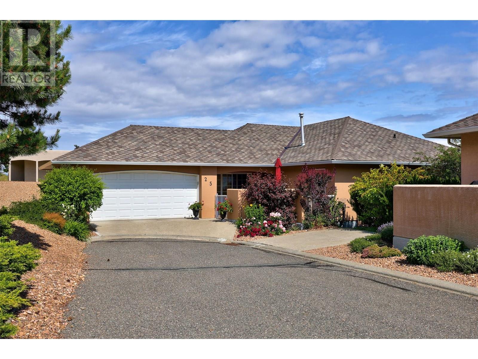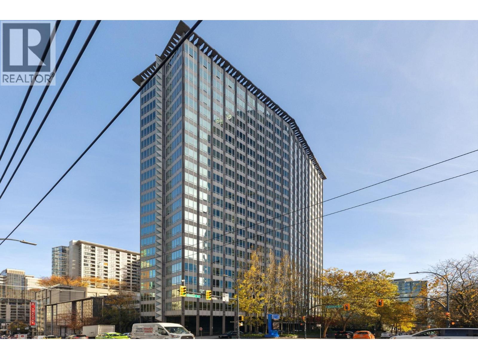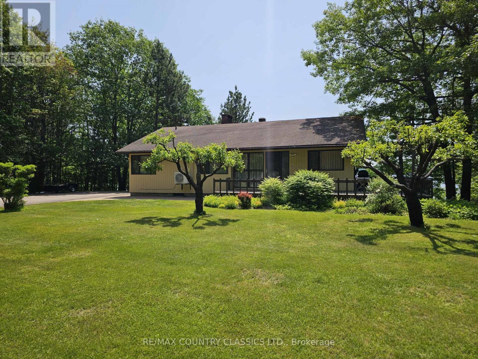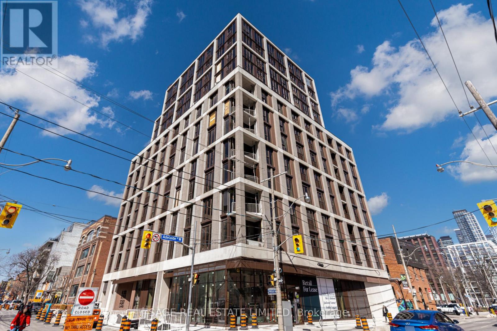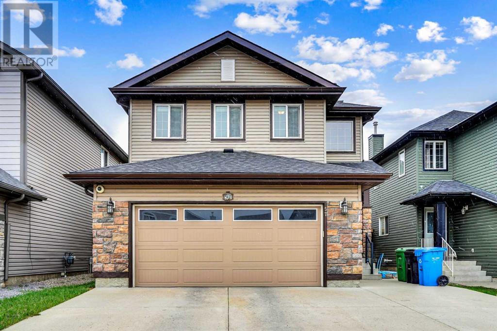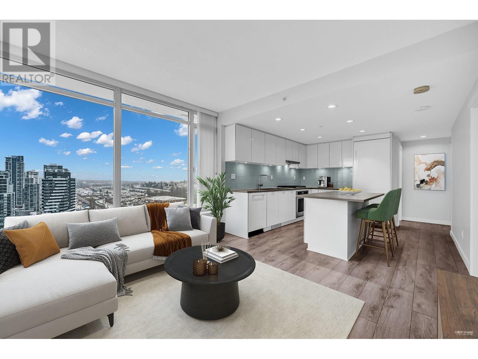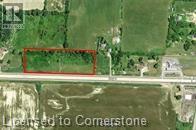505 1500 Ostler Court
North Vancouver, British Columbia
Enjoy the best of Deep Cove living in this beautifully finished 1 bed, 1 bath condo surrounded by nature. Step outside to your expansive 350+ sqft patio, uniquely open to full sunlight and forest views thanks to the terraced concrete design-ideal for morning coffee or unwinding at sunset in complete serenity. Inside, you'll find African Acacia hardwood floors, heated bathroom tiles, solid surface kitchen counters, and in-suite laundry. This quiet, pet-friendly concrete building offers secure underground parking for two cars and is just steps to hiking, paddling, and the charm of the Cove´s shops and cafes. A perfect blend of outdoor lifestyle and refined comfort! (id:60626)
Homelife Advantage Realty Ltd
242 Hill Street
London East, Ontario
A vacant lot with high-rise zoning. An R3 re-zoning could result possibly in usage for a 4-unit building. This lot is located in the SoHo Community Improvement Project (CIP) area. It's also in the Primary Transit Area ( PTA). To the immediate east on two lots, a four-storey low-rise building is soon to start construction. One family has owned this lot for many years. Back in the 60s, a duplex on it was removed. Who wants to take on this new project? (id:60626)
RE/MAX Advantage Realty Ltd.
2 Huntingwood Crescent
Kawartha Lakes, Ontario
Nestled in the upscale neighbourhood of Port 32 in Beautiful Bobcaygeon this 2 + 2 bdrm 3 bath home with basement walk out is waiting for your personal touch. This corner lot house offers a walk out from the eat in kitchen and primary bdrm to a deck. The large living room/dining room combination with it's gleaming hardwood floors will certainly fit all the family and friends for special gatherings! The lower level features a large family room with fireplace, full bathroom, 2 bdrms and a full work space area with walk out for the handy person in the family. Shore spa membership is also included with the home, as well as inground sprinkler system and a lift into the house from the garage. Don't wait on this one, you can be moved in and enjoying the lifestyle of Port 32 this summer! (id:60626)
RE/MAX Hallmark Eastern Realty
1244 Mary-Lou Street
Innisfil, Ontario
Top 5 Reasons You Will Love This Home: 1) Meticulously maintained and move-in ready, this spacious three bedroom, three bathroom home is ideally suited for a growing family seeking comfort and functionality 2) Ideally situated just minutes from Innisfil Beach Park and scenic waterfronts, you'll enjoy quick access to sandy shores, lakeside strolls, and weekend relaxation 3) The upper level laundry room is equipped with built-in appliances, making everyday chores more convenient and seamlessly integrated into your routine 4) Detached backyard workshop with its own 100-amp panel provides the perfect setup for DIY projects, a hobbyists retreat, or a creative workspace 5) With no rear neighbours and tranquil views of the greenbelt and nearby trail, this property provides a peaceful connection to nature. 1,489 above grade sq.ft. plus an unfinished basement. Visit our website for more detailed information. (id:60626)
Faris Team Real Estate Brokerage
Faris Team Real Estate
13817 Old Edmonton Highway
Dawson Creek, British Columbia
231.20 acreages, fenced with 5 stall carport, 3 bay shop, numerous outbuildings, deck, 2 patios, large, covered deck and an awesome Gazebo engulfed in glass., Custom built 2 story 3039 sq ft. home with basement, large entry, family room with lots of windows, cozy country kitchen, with plenty of cupboards, pantry with pull outs and separate dining room. So many special features throughout, wood flooring, windows galore, laundry chute, central vac, laundry on main, storage galore, lot of outside access doors. 2nd level houses bedrooms and a bath and a half. Wood/gas furnace, cistern and a well for water, flower beds and a fenced lagoon. Life on an acreage will change your life, call to view and live the freedom we all dream about. (id:60626)
Royal LePage Aspire - Dc
77 Pinemeadow Crescent
Waterloo, Ontario
Welcome to this beautifully maintained raised bungalow located in the desirable location of Westvale in Waterloo. Offering 3+1 spacious bedrooms and 2 full bathrooms, this home provides the perfect blend of comfort, functionality, and potential for growing families, or investors. Upgrades done through the years include; Windows, Roof, New Eavestroughs, Kitchen And Furnace. Step inside to find a bright and airy main floor featuring a generously sized living room, and a well-appointed kitchen with plenty of cabinet space. The three main-level bedrooms offer ample natural light, while the fully finished lower level includes a fourth bedroom, a second full bath, and a cozy recreation room ideal for a home office, guest suite, or rental opportunity. Enjoy summer days in the fully fenced backyard, perfect for pets, kids, or hosting BBQs. A private driveway and attached garage provide convenient parking and storage. Located close to schools, parks, shopping, transit, and all the amenities Waterloo has to offer, this home combines comfort with convenience. Dont miss your chance to own this fantastic property book your private showing today! (id:60626)
Royal LePage Meadowtowne Realty
39 Grosvenor Drive
Belleville, Ontario
This remarkable home offers 3395 square feet of elegant living space, boasting 4 bedrooms and 4 bathrooms. The main level features exquisite hardwood flooring with decorative inlays. The grand entryway has a welcoming feel. The sunken family room, adorned with floor-to-ceiling windows, gas fireplace/built-ins and garden doors opening to an exterior patio providing a bright and inviting space. Two gas fireplaces add warmth and charm to both the family room and primary bedroom. The main level primary bedroom is a luxurious retreat, show casing a coffered ceiling, fireplace and a large en-suite bathroom and walk-in closet. there is a convenient main level laundry and 2 piece bathroom. Upstairs, three additional bedrooms with 1 bedroom featuring a 3 piece en-suite, walk-in closet, offering comfort and privacy for family or guests. The heart of the home is a massive, timeless white kitchen, perfect for culinary enthusiasts. Separate Dining room and living room offer additional space to entertain. Outside, the modern stamped concrete driveway and rear patio enhance the property's curb appeal and provide ample space of outdoor entertaining. This exceptional home seamlessly blends classic elegance with modern amenities creating an unparalleled living experience. (id:60626)
Royal LePage Proalliance Realty
638 Robinson Drive
Cobourg, Ontario
Tucked into Cobourg's sought-after West Park Village, this charming bungalow is surrounded by quiet parks, and vibrant green spaces that invite you to slow down and stay awhile. Thoughtfully maintained and beautifully laid out, the Primrose model is a 2-bedroom bungalow, ideal for young families, retirees, or anyone looking to simplify without compromise. Step in from the covered front porch and into a welcoming, open concept main floor where hardwood floors connect the living room to a spacious eat-in kitchen w/ access to the private deck & fenced backyard. The kitchen offers ample storage & prep space, a built-in pantry cupboard, sleek black appliances, tile backsplash, and a large peninsula style island with seating for 4. The primary suite features hardwood flooring, a walk-in closet & 4pc. ensuite while the 2nd bedroom enjoys a 4pc. bath. Appreciate inside access to the 2-car garage, 9ft ceilings & main floor laundry. Fully finished, the lower level features a unique bar area, cozy rec room for a quiet night at home, an office nook, 2pc. bathroom and 3rd bedroom. In addition to turn-ley living, the smart layout and a location that puts you minutes from shopping, dining, the hospital, the 401, and all the charm of Ontario's Feel Good Town offers. Comfortable, connected, and full of heart- this one just feels like home. (id:60626)
RE/MAX Hallmark First Group Realty Ltd.
2403 Kennedy Drive
Cavan Monaghan, Ontario
FABULOUS FIND IN CAVAN, LARGE COUNTRY LOT (.61 ACRES) ON A DEAD-END STREET, 4 BED, 2 BATH, 2 CAR GARAGE, PAVED DRIVE, FINISHED LOWER LEVEL, GAS FIREPLACE, BEAUTIFULLY DECORATED AND WELL MAINTAINED. PRIVATE TREED BACKYARD, LOADS OF ROOM FOR YOUR FAMILY TO PLAY AND ENTERTAIN. WALKOUT FROM YOUR EAT-IN KITCHEN TO THE UPPER DECK, WITH NEWER HOT TUB, THEN WALK DOWN TO THE LOWER DECK AND ON TO YOUR MANICURED BACKYARD WITH FIRE PIT AND SIDE GARDENS. SPACIOUS MAIN FLOOR, LARGE WINDOWS, LIVING ROOM IS OPEN CONCEPT TO DINING ROOM, LOTS OF NATURAL LIGHT. PRIMARY HAS FOUR PIECE ENSUITE. LOWER LEVEL IS SET UP WITH MUSIC ROOM (FOURTH BEDROOM) AND GENEROUS REC ROOM WITH GAS FIREPLACE (OR FIFTH BEDROOM), LAUNDRY/UTILITY ROOM & ACCESS TO GARAGE FROM THE LOWER LEVEL AS WELL. POTENTIAL FOR IN-LAW SUITE. ROOF 2023, SEPTIC 2020, C/A, ROUGH-IN FOR C/V. THIS IS AN AMAZING HOME WAITING FOR ITS NEW FAMILY. (id:60626)
Homelife Preferred Realty Inc.
150 Timberlane Drive
Brampton, Ontario
ATTENTION FIRST TIME HOME BUYERS/IVESTORS or LOOKING TO DOWNSIZE - Townhouse On The Border of Mississauga and Brampton!! This Beautiful Home Offers 3+1 Bedrooms and 3 Washrooms With Open Concept Liv/Dining, Freshly Painted, Carpet Free, Laminate flooring throughout the home, Pot lights throughout the main floor, a Kitchen With S/S Appliances, B/Splash, and a Quartz Countertop. Generous Size Master Bedroom With His & Her Closet, All Other Bedrooms Are Cozy and Comfortable. Professionally Finished Basement, Extra Deep Back Yard. Perfect Starter Home for a Family, Someone Looking to Downsize. Great for Investors as its walking distance to transit, schools, parks etc. (id:60626)
RE/MAX Paramount Realty
84 19433 68 Avenue
Surrey, British Columbia
Welcome Home to The Grove! One of the best homes in the complex offering a corner location, 3 bedrooms, 2 bathrooms, extra wide fenced backyard & a deck perfect for Summer BBQs. Main floor features oversized windows, open concept living & dining area with a beautiful kitchen including stainless steel appliances & quartz countertops. Upstairs 2 bedrooms include a primary with ensuite. Bonus 3rd bedroom on the main level that can be easily used as a home office. 2 car garage with extra parking pad for a 3rd vehicle. Family & pet friendly complex includes boasts enviable amenities: floor hockey court, gym, cinema, billiards, BBQ area & clubhouse. Residents enjoy full access to heated, outdoor pool at Clayton Rise. (id:60626)
RE/MAX All Points Realty
1757 Leighton Place
Kamloops, British Columbia
Well maintained and move in ready, this clean family home is located at the end of a quiet cul-de-sac in the desirable Batchelor Heights neighborhood. Enjoy ample parking with a single garage and space for an RV. The main floor features a bright and open layout with a spacious living room perfect for entertaining. The kitchen and dining area overlook the private, flat backyard, which is set below the rear street for added privacy. There are three generous bedrooms on the main level, including the primary bedroom plus a full bathroom. Downstairs offers a bright 2-bedroom nearly complete basement suite with separate entry. Basement laundry room plus an upstairs closet has separate hookups available. The suite currently does not include a stove, but can be easily added to complete the space and create a functional income or in-law suite. Central Vac and UG Sprinklers. (id:60626)
RE/MAX Real Estate (Kamloops)
106 Aspen Parkway
Aylmer, Ontario
Pond Lot!!. The Parkway Model. 1588 sq. ft. bungalow with 2 car garage. Open concept kitchen, dining, andgreat room. 2 Bedrooms, 2 washrooms, and main floor laundry. This home also offers a separate entrance(look-out lot with large windows that offer lots of light in the lower area). Additional rough-in for a basementkitchen and laundry. This is an amazing opportunity to build your dream home in a gorgeous, private setting,with a spectacular lot that faces a small serene pond. (id:60626)
Century 21 First Canadian Corp
33 Melody Drive
Delhi, Ontario
Escape the hustle and settle into the comfort at 33 Melody Drive in Delhi — a beautifully maintained all-brick and stone bungalow nestled in a quiet neighbourhood right on the edge of town. This 2+1 bedroom, 3-bath home offers the perfect blend of comfort and functionality. Step inside the welcoming foyer and enjoy open-concept living with a bright, airy atmosphere. The kitchen features ample cupboard and counter space, a center island, and flows easily into the dining area with walkout to the deck — perfect for entertaining. The living room boasts a cozy gas fireplace, hardwood floors, and its own walkout, creating seamless indoor-outdoor living. The primary bedroom includes a four-piece ensuite and walk-in closet, while hardwood flooring continues through the second bedroom and den. A main floor laundry and additional four-piece bath complete this level. Downstairs, enjoy a spacious finished basement with LED pot lighting, a guest bedroom, three-piece bath with tiled shower, and a large utility room. This property also has a spotless 1.5 car garage complete with cabinets and a workspace. Outside, the fully fenced yard features a partially covered deck, landscaped gardens, a shed, and sprinkler system. Just minutes to Quancey Park and an easy drive to Simcoe, Brantford, Port Dover, and Long Point — this home offers space, style, and serenity. This home is ready to welcome its next chapter! (id:60626)
Century 21 Heritage House Ltd
6827 Pascoe Rd
Sooke, British Columbia
Farm Home w/ Character PLUS on 2+ Acres of Lush RU4 Zoned Land tucked down a Quiet Country Lane! Rare opportunity to obtain a large plot of relatively flat land in Sooke allowing agriculture - perfect for horses or mini-farm - at an affordable price point! Located just minutes from the Sooke core, the country home offers 1,600sf of rustic living featuring 2BR/2BA + sunroom + den, & space to grow! Open entry w/over-height ceilings, wrap-around den & cozy woodstove. Up, the bright kitchen leads to primary BR & sunroom w/slider to sunny deck. A stunning setting w/pastoral views & Sooke Hills backdrop! Formal living rm as well as practical family rm. The flexible FP offers number of options for family & friends. Detached 48'x20' barn/shop (needing a little love) is a great farm start. Old established veggie gardens await your attention offering fruit trees & mature plants. The gently sloping acreage is partially fenced & X-fenced w/various outbuildings awaiting your ideas! Make this home! (id:60626)
Royal LePage Coast Capital - Sooke
932-1 Redstone Drive
Rossland, British Columbia
Modern Townhouse Living at Redstone Golf Course! Welcome to your dream home in the heart of Redstone. This brand-new 3-bedroom, 3-bathroom townhouse offers the perfect blend of luxury, lifestyle, and location. With high ceilings and a bright, open-concept living and dining area, this thoughtfully designed home creates an inviting atmosphere for both relaxation and entertaining. Located above Redstone Drive, overlooking the clubhouse and golf course below. Walk to the golf course or ride your mountain bike to the trails straight from your front door. Enjoy your morning coffee or evening unwind on the spacious deck overlooking the greens, or fire up the BBQ on your private, shaded back patio — ideal for summer dining and quiet escapes. Inside, functionality meets comfort with a single-car garage and a dedicated mudroom, perfect for storing your skis, bikes, and golf clubs. The modern kitchen, sleek finishes, and generous natural light throughout enhance the appeal of this new build. Located just steps from one of the region’s premier golf courses, and surrounded by nature, this home is perfect for active lifestyles year-round. Plus, with new home warranty in place, you can enjoy peace of mind and long-term value. Don’t miss your chance to be part of this exciting new community at Redstone — where outdoor adventure and modern comfort come together. Construction will be complete in the summer of 2025. GST is applicable. * Some photos were taken in 932-3 Redstone Drive * (id:60626)
RE/MAX All Pro Realty
932-3 Redstone Drive
Rossland, British Columbia
Brand-New Modern Townhouse at Redstone Golf Course – Completing by Summer 2025! Discover the perfect blend of luxury, lifestyle, and outdoor adventure in this stunning brand-new 3-bedroom, 3-bathroom townhouse at Redstone Golf Course. Perched above Redstone Drive, this modern home offers panoramic views of the clubhouse and golf course below, with direct access to both fairways and trails — making it a true haven for golf and mountain bike enthusiasts alike. This unit has a double garage and entry to the main floor from a stairway up the side. Step into a bright and airy living space featuring high ceilings and an open-concept layout, ideal for entertaining or unwinding after a day on the links or trails. The sleek, modern kitchen flows effortlessly into the dining and living areas, all bathed in natural light. Start your mornings on the spacious deck overlooking the greens, or retreat to the private, shaded back patio—a perfect spot for BBQs or quiet evenings under the stars. Designed for an active lifestyle, the home includes a double car garage and a mudroom built to store skis, bikes, and golf clubs. Quality finishes, smart design, and attention to detail make this a truly turn-key opportunity. With new home warranty included and construction completion expected by summer 2025, now is the time to secure your place in this vibrant, growing community. GST is applicable. (id:60626)
RE/MAX All Pro Realty
113 2228 162 Street
Surrey, British Columbia
Welcome to The Breeze, a beautiful community crafted by award-winning developer Adera. This impressive 3-bedroom, 3-bathroom townhouse is located in the highly sought-after area of South Surrey. The main level showcases soaring 9' ceilings and an open-concept layout, creating a spacious and inviting atmosphere-perfect for entertaining. Step out onto the expansive deck, ideal for outdoor dining, lounging, and BBQs. Upstairs, you'll find three bedrooms, including a primary suite complete with a walk-through closet and a private ensuite. Built with quality craftsmanship and modern finishes, this home is ideal for families. Residents also enjoy access to the West Coast Club, offering a recreation lounge with a pool table, a fully equipped gym, and a sauna. (id:60626)
Homelife Benchmark Titus Realty
14 Wolf Hollow Way Se
Calgary, Alberta
Welcome to this amazing former Morrison Homes Show Home with all the bells and whistles. This home features 3 bedrooms, all with walk in closets, 2.5 Bathrooms and much more. Walking in the front door you will notice the large private office. Walking into the home you will see the large open concept main floor with kitchen , dining and living room. The gourmet kitchen features custom cabinetry with glass door upper cabinets with lighting, upgraded stainless steel appliances that includes a gas range and fridge with water and ice, a large island with quartz countertops, and custom wood range hood. Off the kitchen you will find a coffee station/dry bar. The dining room boasts large windows allowing in tons of natural light, the great room is highlighted by a gas fireplace with 2 large windows on either side and gorgeous wood beams on the celling. Heading upstairs you will find a huge central bonus room, laundry room with built in bench and shelfs for storage, 2 large spare bedrooms both with walk in closets, a 4 piece main bathroom and a luxurious primary suite. The primary suite offers a large walk in closet, massive windows and a huge ensuite bathroom with dual sinks, soaker tub with a large window above and a spacious tiled shower. The basement it unfinished with rough in plumbing for future development. The back yard features a spacious deck, finished fence with gate access on both sides of the house which is perfect for entertaining. This former show home is truly a must see property! It is just steps away from Fish Creek park and tons of walking and bike paths! Call today to set up your private viewing! (id:60626)
Ally Realty
6897 Evans Wd Nw
Edmonton, Alberta
Is only the best good enough for you? Welcome to a home where luxury meets distinction. This almost-new, residence is the opposite of ordinary—no cookie-cutter design here. Meticulously upgraded from top to bottom, this home offers refined living across 3 spacious bedrooms, 2.5 designer bathrooms, and an expansive bonus room that invites relaxation or entertainment. Step inside to soaring 10-foot ceilings, grand porcelain tile flooring, and a living room anchored by a stunning, toe-warming fireplace. The chef’s kitchen is a showpiece, boasting a massive quartz-center island, upgraded stainless appliances, and a walk-through pantry that is as functional as it is stylish. The upper level impresses with a serene primary suite, second-floor laundry, and thoughtful touches throughout. The separate side entry to the basement opens potential for a future private suite. Complete with a double attached garage and located just minutes from the Anthony Henday and urban convenience, this home is priced with precision (id:60626)
Maxwell Challenge Realty
422 7588 16th Street
Burnaby, British Columbia
Welcome to Cedar Creek by Ledingham McAllister! This bright and unique 2 bed, 2 bath corner unit offers 813 sqft of open-concept living with 9´ ceilings, stainless steel appliances, updated laminate floors, and a large covered balcony. Includes 1 parking stall and full-size locker. Enjoy top-notch amenities: gym, guest suite, car wash station, garden, and more. Steps to Edmonds SkyTrain, Highgate Village, parks, schools, and the future Southgate City master-planned community. Pet and rental friendly-don´t miss out! (id:60626)
Oakwyn Realty Ltd.
9 - 198 Pine Grove Road
Vaughan, Ontario
Welcome to 198 Pine Grove Rd Unit 9. Situated in a quiet, well-maintained community, this upgraded unit offers a rare blend of modern living and natural serenity. Located in the heart of Woodbridge, it backs onto a stunning conservation area, providing unobstructed views of lush greenery and a tranquil forest setting. The thoughtfully designed open-concept layout features 9-foot smooth ceilings, elegant wainscoting, and upgraded fixtures throughout. The contemporary kitchen boasts quartz countertops, while the living area is enhanced by a stylish added fireplace. Hardwood flooring runs throughout, and custom closet organizers maximize storage. The unit gets beautiful sunrise light, creating a warm and inviting atmosphere. With easy access to the unit, plus a dedicated parking space and locker, convenience is apriority. Just steps from Market Lane, you're moments from top restaurants, cafés, and boutique shops. Ideal for first-time buyers or those looking to downsize, this home combines smart design with premium finishes. Experience comfort, style, and natural beauty (id:60626)
The Agency
26 Goacher Road
Trent Hills, Ontario
This immaculate 3+1 bedroom, 2-bath side split offers the perfect blend of comfort, elegance, and outdoor living all nestled on a breathtaking lot that backs onto the tranquil Mill Creek. Step inside to find a home that's been lovingly maintained and thoughtfully designed. The main level features a bright and spacious living room with a picture-perfect bay window, an elegant dining room with walkout to the deck, and a warm, inviting kitchen with wraparound cabinetry, granite countertops, and an eat-in breakfast area. Hardwood floors and quality finishes flow throughout, creating a timeless yet modern atmosphere. The upper level includes three generously sized bedrooms, including a peaceful primary retreat, and an updated 3-piece bath. Head downstairs and be wowed by the fully finished lower level, complete with a cozy rec room, an additional bedroom or office, a second full bathroom, and plenty of storage. But the true magic is outside your private backyard oasis awaits! Enjoy summer days poolside in the heated inground pool, entertain on the deck under the gazebo, or simply soak in the serenity of the lush landscaping. Whether you're hosting a party or unwinding with nature, this backyard delivers WOW. Bonus features include a double-car garage, a spacious workshop, main-floor laundry with garage access, and a paved driveway all on a quiet road just minutes from the heart of Campbellford. Whether you're upsizing, downsizing, or dreaming of your forever home, this property checks every box. This one needs to be seen in person photos and words don't do it justice. Come fall in love with 26 Goacher Rd! (id:60626)
Exp Realty
602 Pheasant Cl
Rural Camrose County, Alberta
Family-Friendly Lakeside Retreat! This warm, inviting home on Buffalo Lake is perfect for families who love outdoor summer fun. Enjoy lake views from nearly every room, vaulted ceilings, and a bright great room with gas fireplace perfect for relaxing or entertaining. The open kitchen features oak cabinetry and walk-in pantry. The spacious primary suite has a skylight, en-suite, walk-in closet, and private deck access. A second large room with a fireplace offers flexible space for guests or teens. In-floor heating keeps the main level cozy, with access to a lakeside covered patio. Front and back decks let you follow the sun all day. A heated double garage stores all your summer gear. Just a short walk to the beach, playground, and marina via scenic trails. Whether swimming, paddling, biking, or roasting marshmallows at night, this is where family memories are made. Days are packed with adventure, sandy feet and finish with beautiful sunsets! Find your summer escape on Buffalo Lake! (id:60626)
Sotheby's International Realty Canada
3770 Huntington
Windsor, Ontario
Step into the heart of South Windsor and discover the charm of Southlawn Gardens! Well constructed Spanish villa well maintained by original owner. Offering three bedrooms and two and a half baths. The primary bedroom features a four-piece ensuite for added comfort and convenience. Both of the other two bedrooms offer access to a stunning flat roof patio area, updated in 2022, complete with a charming railing-a perfect spot to relax and enjoy the outdoors. Cozy living room adorned with a natural fireplace, an adjacent dining area and kitchen. The home also includes a family room and a versatile rec room with laundry facilities, ensuring ample space for relaxation and entertainment. Step outside to discover a spacious backyard and a double car garage, providing plenty of room for outdoor enjoyment and vehicle storage. Constructed with quality in mind, this home features plaster construction, along with copper plumbing and wiring, ensuring durability and peace of mind for years to come. (id:60626)
Keller Williams Lifestyles Realty
16 Bonhill Boulevard Boulevard
Hamilton, Ontario
Welcome Home to a rarely offered 5 BR, 4 BTH FREEHOLD Townhouse in family-friendly Summit Park East - it's 2,500+ Sq. Ft. of Awesome! With fantastic finishes, a massive Master BR, and a fully finished Lower Level, this has all the flexibility you need - AND - has the Lowest (by far!) Price Per Finished Sq. Ft. of any Comparable. Upstairs, enjoy a Primary Suite with Walk-In Closet and Ensuite Bathroom, an additional three BR and Full Bath, along with a useful top-of-the stairs Office or Play Space. Enjoy the high-end Engineered Hardwood on the top two floors, Oak Stairs, California Ceilings, Pot Lights, Newer GE Cafe Kitchen Appliances, Huge Family Room and Sliding Doors to your stone Patio with Landscape Lighting and Gazebo. Adding even more value, the Fully Finished Lower Level offers a Large BR, Living Room and Full Bath, perfect for a private teen retreat or Multi-Gen, In-Law set up. There's also thoughtfully added pavers out front, to create a Scoochable 2-Car Driveway, in addition to an Attached Garage with Inside Entry. With Schools, Parks, great Highway Access and all conveniences nearby, this is your chance to become part of the much-sought-after Summit Park Community...here on beautiful Bonhill Boulevard. (id:60626)
Bradbury Estate Realty Inc.
602 Pheasant Close
Pelican Point, Alberta
Family-Friendly Lakeside Retreat on Buffalo LakeIt's Summer on the Lake! Bring the family and get ready to kick back and enjoy! Nestled on the shores of beautiful Buffalo Lake, this warm and inviting home is designed for families who thrive in the outdoors. From the moment you arrive, you’ll feel the pace slow and the fun begin—whether it’s morning paddles on the lake, afternoons at the nearby beach, or evening bonfires under the stars.With lake views from nearly every room, this home brings nature in at every turn. The upper-level Great Room is the heart of the home, where vaulted ceilings and oversized windows flood the space with natural light and showcase stunning views of the water and surrounding forest. It’s the perfect spot for family game nights, movie marathons, or cozying up after a day on the water.The open-concept kitchen features handcrafted oak cabinetry, a walk-in pantry, and a gas fireplace—ideal for casual family meals or entertaining friends. The spacious primary suite includes a skylight, four-piece en-suite with dual vanities, walk-in closet, and private deck access overlooking the lake—a peaceful retreat after a fun-filled day.Another generous room, currently used as an office, was originally designed as a bedroom with its own fireplace and walk-in closet—offering flexible space for guests or teens. On the main level, in-floor heating keeps things comfortable year-round, and the layout flows out to a covered and screened in patio that’s perfect for outdoor dining, games, or relaxing in the shade.Whether you’re chasing the sun on the back deck or cooling off on the front one, outdoor living is easy here. A oversized heated double garage keeps gear ready to go—bikes, paddleboards, kayaks—so you can explore nearby nature trails, hit the beach, or walk to the playground and marina just minutes away.This home is more than just a cottage—it’s where family memories are made. Swim, fish, explore, laugh, unwind. At Buffalo Lake, summer days are packed with adventure, and every night ends with a satisfied smile and sandy feet. (id:60626)
Sotheby's International Realty Canada
3209 5th Avenue
Castlegar, British Columbia
Looking for a family home with rental income...this welcoming home is located in the sought-after South Castlegar area, close to schools and recreational amenities. Situated on a generous 0.34-acre lot, this property offers ample space for outdoor activities and future updates. The home features an oversized double garage, providing plenty of parking and storage options. Step outside to a large deck—perfect for entertaining, relaxing, or enjoying outdoor meals with family and friends. Inside, you'll find four bedrooms and three bathrooms, including a spacious master suite with a garden door that opens directly onto the deck, creating seamless indoor-outdoor living. Additionally, the property includes a self-contained one-bedroom suite with a den and its own laundry, offering flexibility for extended family, guests, or rental income. Modern comforts like air conditioning, in-ground sprinklers, and abundant storage make this home both functional and comfortable. With plenty of parking and spacious living areas, this property is ready to accommodate your entire family. Don’t miss this fantastic opportunity to own a beautiful family home in a prime location! (id:60626)
Coldwell Banker Executives Realty
2080 Pacific Way Unit# 25
Kamloops, British Columbia
Stunning three bedroom/three bathroom level entry home offering over 3000 square feet, nestled in Sierra Vista bare land strata in Aberdeen! Meticulously maintained, this bright and spacious home offers a beautiful kitchen with with open concept, excellent for entertaining! The kitchen boasts stainless steel appliances, stone countertops, tons of cabinetry and a large island. A beautifully tiled, cozy three sided fireplace and an abundance of windows and views for miles adorn the main floor living and dining area. The walkout basement provides plenty of daylight and living space including a rec room with additional gas fireplace, bedroom, full bathroom and large unfinished space ready for your ideas (would make a great workshop with easy access to outside) or simply use for storage. Recent updates include a new roof, hot water tank, Sierra stone patio covering, exterior paint, washer & dryer, vinyl flooring and bathroom vanities. Additional features include a double garage, central air conditioning, private location tucked away at the end of the street and three outdoor sitting areas to choose from with peaceful mountain views. This immaculate home has so much to offer, it is a must see! (id:60626)
Royal LePage Kamloops Realty (Seymour St)
1207 989 Nelson Street
Vancouver, British Columbia
The rebirth of cool! Stylish 2-bedroom Air Conditioned corner unit at the iconic and internationally recognized Electra building. A testament to mid-century modern 50´s design in the heart of downtown Vancouver. Enjoy North & West exposure with mountain, city and water views, floor-to-ceiling windows. This bright, spacious condo features modern updates, 9-foot ceilings, and the potential for Airbnb income with city and strata approval. Building amenities include, sauna, and social rooms, 3 guest suites, all within walking distance of premier dining, shopping, and transit. Easily converts to a spacious 1 bedroom Pied de Terre with a clever shelved sliding wall. Parking available to rent in adjacent buildings. Don't miss this one! "As part of a Canada Centennial project, BC Hydro commissioned Robert Swanson - an engineer and sound specialist - to build air horns that played the first four chords of "O Canada". The 10-cast aluminum horns - representing each of the Canadian provinces " (id:60626)
Rennie & Associates Realty Ltd.
408 101 Morrissey Road
Port Moody, British Columbia
This one is a show stopper!!! Tastefully updated Penthouse condo, 2 bedroom, 2 bath with 2 decks & relaxing GREENBELT views! Dramatic 18' vaulted ceiling with updated fireplace in the living room, updated wide plank laminate flooring, paint & lights plus an updated kitchen with quartz counter tops. Bedrooms are on opposite side of living room both with walk in closets & deck access. The spare bathroom has a double shower & the primary bedroom closet has a closet organizer. Suter Brook is in the heart of Port Moody & close to shopping, Sky train, parks, restaurants, coffee shops, brewery row, ocean & transit. Hotel like amenities; Pool, Gym, Sauna, Squash Courts etc. 2 side by side parking spots, pet friendly building. OPEN HOUSE: July 12 & 13, Saturday 1:30-3:30pm & Sunday 2-4pm. (id:60626)
RE/MAX Sabre Realty Group
901 - 38 Grenville Street
Toronto, Ontario
Welcome to Murano South Tower! This bright and spacious (752 sqft) 2-bedroom, 2-bathroom corner unit offers floor-to-ceiling windows, a functional split-bedroom layout, and an open-concept kitchen with granite countertops, stainless steel appliances, and a breakfast bar. Step out to a private balcony with city views. Located in one of Toronto's most walkable neighborhoods just steps to College Subway Station, U of T, Toronto Metropolitan University, major hospitals, grocery stores, restaurants, and more. Ideal for professionals, students, or investors. Vacant and move-in ready! Enjoy 5-star amenities including 24/7 concierge, gym, indoor pool, guest suites & party room. Some pictures have been virtually staged to give an idea of possibilities for furniture. (id:60626)
Exp Realty
192a Blackfish Bay Road
Madawaska Valley, Ontario
Kamaniskeg System - Blackfish Bay. 5-bedroom waterfront home on the bay, south-facing. Ideal for year-round living, this family-sized property features a large, level landscaped lot with a paved driveway and detached double-car garage. Well-maintained with a terraced design leading to a gentle, sand-bottom water entry. Fully furnished for your immediate enjoyment! (id:60626)
RE/MAX Country Classics Ltd.
1 5571 Lindys Drive, Sardis South
Chilliwack, British Columbia
FABULOUS END UNIT 4 bed, 4 bath TOWNHOME just steps to the river in popular "Ravens Roost"! Nearly 2400 sq ft & PACKED with upgrades: A/C, on-demand hot water, hardwood, crown mouldings, designer kitchen w/ quartz counters, GAS RANGE & WRAP-AROUND PATIO w/ STELLAR mountain views. 3 beds up incl. VAULTED master w/ fireplace & spa-like ensuite. Finished bsmt w/ large rec room (4th bed possible). Garage includes AMPLE storage and cabinet space! Walk to Garrison, UFV, the River & MORE!! * PREC - Personal Real Estate Corporation (id:60626)
RE/MAX Nyda Realty Inc. (Vedder North)
34 Dayman Drive
Hamilton, Ontario
Welcome to Garner Estates Townhouse complex. This gorgeously built 2 storey home is located in a newer neighborhood in the Ancaster Meadowlands and features an open concept with 9ft ceilings throughout the main floor. Private garage with inside entry, Eat-In kitchen, Three spacious bedrooms including a well laid out master bedroom with a 4 piece ensuite bath, and a convenient 2nd Level Laundry. Walking distance to Tiffany Hills Elementary. (id:60626)
RE/MAX Escarpment Realty Inc.
34 Dayman Drive
Ancaster, Ontario
Welcome to Garner Estates Townhouse complex. This gorgeously built 2 storey home is located in a newer neighborhood in the Ancaster Meadowlands and features an open concept with 9ft ceilings throughout the main floor. Private garage with inside entry, Eat-In kitchen, Three spacious bedrooms including a well laid out master bedroom with a 4 piece ensuite bath, and a convenient 2nd Level Laundry. Walking distance to Tiffany Hills Elementary. A Must See! (id:60626)
RE/MAX Escarpment Realty Inc.
34 Beach Street E
Rochon Sands, Alberta
Welcome to your TRUE lakefront oasis! Imagine stepping directly from your home onto the beach or to be within mere steps of a boat to start your day on the water! This rare gem is a once-in-a-lifetime opportunity to own a property that offers amazing views from both ground and upper deck levels. A Four-season cabin boasting nearly 2,000 sqft of above-ground living space with 3 bedrooms, a bonus room, and a den that could easily be converted into additional bedroom space if needed. The property also has 2 full bathrooms. From the moment you pull up, the curb appeal is undeniable with the expansive front deck and gazebo perfect for outdoor entertaining. Step through the front door and you'll be charmed by the quaintness of the cabin with its wood beams and vinyl plank flooring. The large family room, complete with a gas fireplace, provides a cozy spot for chilly nights, while huge windows offer unobstructed views of the lake. Built-in cabinets, including a desk/office area, and a full-size dining room for sit-down family meals add to the home's functionality. The kitchen offers plenty of cabinets and storage space and has been updated with unique lighting fixtures. A few steps down lead you to a den that could double as a guest room or serve as a private media room. The den opens to the garage, a perfect space for storing your water toys with its attractive custom floor, durable tin interior, and ample storage, workbenches, and shelving. Upstairs, you'll find a MASSIVE primary bedroom with enough space for a sitting area and double closets. This room leads into the bonus room currently being used as the fourth bedroom. From the bonus room, a garden door opens onto the upper deck, providing a breathtaking expansive lake view. The upper deck is set up for a hot tub, making it an ideal spot for relaxation-imagine the sunsets you will see while enjoying a little dip in the tub! With the cabin being positioned at the front of the large lot, the balance of the land features mature trees in the background, offering a natural habitat for children to explore. The home is heated by a boiler system and has two large holding tanks which are very convenient for extended stays. This property is a perfect generational family retreat, providing a place for your family and friends to create memories for many years to come! (id:60626)
Royal LePage Network Realty Corp.
136 Hollybrook Crescent
Azilda, Ontario
This beautifully crafted, 3-year-young bungalow offers the perfect blend of modern design & everyday functionality. Tucked away in the heart of Azilda, this home offers the best of both worlds, peaceful, family-friendly living with easy access to everything you need. You’re just minutes from schools, shopping, restaurants, parks, beaches, scenic walking & biking trails & access to snowmobile trails. The double attached garage helps to keep you & your family warm & dry in our cooler months. From the moment you step inside, you’ll be greeted by a bright & open-concept layout that’s designed for style & comfort. The heart of the home is the stunning, modern kitchen complete with a natural gas stove, custom cabinetry, quartz countertops & a centre island & kick-toe dustpan for easy cleaning. Whether you’re cooking for the family or hosting friends, this kitchen checks every box. The spacious living & dining areas flow seamlessly together, plus the attached patio accessed right off of the dining area, creates an ideal space for entertaining or relaxing with loved ones. The main floor features 9 FT. high ceilings & custom birch hardwood flooring & a maple staircase adding to the charm & warmth. In the backyard you will find 2 large raised garden beds that were custom made with birch wood awaiting for your green thumb. Large windows invite natural light into every corner, while neutral tones & quality finishes add warmth throughout. There are 3 bedrooms located on the main floor, including a generous primary retreat all at the end of the hall helping to add to privacy. In the lower level you’ll find a full commercial grade kitchen, a family room, a 4th bedroom & a full piece bathroom with a high-end walk-in shower. This space has great potential to be an in-law suite, ideal for mature teenage children or elderly loved ones. This home is the perfect balance of nature, comfort, convenience & community living. Do not miss this opportunity, schedule your private tour today. (id:60626)
Real Broker Ontario Ltd
205 - 123 Portland Street
Toronto, Ontario
Client RemarksTaxes not yet assessed. Welcome to 123 Portland, where classical Parisian elegance meets modern sophistication in the vibrant fashion district. This unit boasts 9-foot smooth-finish ceilings and engineered hardwood floors. Juliette balcony French door open for fresh air. Open concept kitchen features a central island, Miele appliances, and Caesarstone countertops. The primary bedroom includes a walk-in closet with organizers. Steps to restaurants, shops, grocery stores. Commute effortlessly with close proximity to transit & highways. (id:60626)
Sage Real Estate Limited
57 Saddleland Drive Ne
Calgary, Alberta
Welcome to this beautifully finished detached home with a front-attached garage, located in the highly sought-after community of Saddleridge in NE Calgary! Perfectly positioned near schools, parks, shopping, the airport, and with easy access to Stoney Trail, this spacious home offers convenience and comfort for the entire family.Step inside to a generous foyer that opens into a bright family room, with a dedicated office/flex space just across. A convenient 2-piece bathroom is tucked to the side as you move into the heart of the home—a stylish kitchen featuring stainless steel appliances, and a functional layout that overlooks the dining area and cozy living room with a gas fireplace. Large windows flood the space with natural light, creating a warm and inviting atmosphere.Upstairs, you’ll find a spacious bonus room ideal for family entertainment. The luxurious primary suite features a den, a walk-in closet, and a 4-piece ensuite. Two additional bedrooms complete the upper level—one with its own 2-piece ensuite and walk-in closet—along with a full 4-piece bathroom for added convenience.The fully finished basement suite(Illegal) offers even more living space, including a large recreation room, two additional bedrooms with walk-in closets, a 4-piece bathroom, a kitchen, and ample storage. It’s the perfect setup for extended family.Enjoy outdoor living in the fully fenced backyard—ideal for kids, pets, and summer gatherings.Don’t miss your chance to own this exceptional home in a vibrant, family-friendly neighborhood. Book your private showing today! (id:60626)
RE/MAX House Of Real Estate
5 Severn River 406
Muskoka Lakes, Ontario
**Water Access** Get ready for fun and relaxation at your own private hideaway in Severn Falls! This turn key 3-bedroom, 1- bathroom family cottage sits on nearly 5 acres of peaceful wilderness. Experience the serenity of water access only living, boasting over 300ft of water frontage and a personal dock for effortless boating and swimming adventures. No more lengthy boat rides - the town dock is just moments away where you can find restaurants, groceries, and icecream! Plus, there are plenty of trails for exploring nature right in your backyard! Gather around the firepit for marshmallow roasting and stargazing nights under the trees. Step onto the expansive front deck providing the perfect spot to unwind and soak in the surroundings. Don't forget that this cottage is a successful airBnB destination! Currently being rented out between $425 and $525 per night. Don't wait to move in this summer and start making unforgettable memories with your family and earning some extra income! (id:60626)
Revel Realty Inc
46 Benson Drive
Barrie, Ontario
A GREAT STARTER OR RETIREMENT HOME ALL BRICK CONSTRUCTION ON LOVELY STREET WITH CLOSE ACCESS TO THE 400 AND SHOPPING EAT IN KITCHEN WITH WALK OUT TO DECK AND LANDSCAPED FULLY FENCED YARD THE FAMILY ROOM HAS COZY GAS FIREPLACE THE MASTER HAS 4 PC ENSUITE WITH SEPARATE SHOWER AND WALK IN CLOSET THE MAIN FLOOR LAUNDRY HAS INSIDE ENTRY TO DBL CAR GARAGE. PARTIALLY FINISHED BSMT WITH 3 PC BATH AND 2 MORE BEDROOMS (id:60626)
Coldwell Banker The Real Estate Centre
111 Erie Avenue
Brantford, Ontario
Welcome to 111 Erie Ave, a beautiful heritage-style home brimming with character and investment potential! Currently set up as a duplex, this property features a spacious 3-bedroom unit and a separate 1-bedroom unit, making it an excellent opportunity for investors or multi-generational living by turning it back into one house with a amazing in-law suit . But the potential doesnt stop there! With a third-floor space perfect for a studio unit and an 2 story garage that could be converted into an additional suite, this home offers endless possibilities. Whether youre looking to expand your rental portfolio or create additional living space, this property is a must-see. Located in a desirable area of Brantford, close to amenities, transit, and parks, this home is ready for its next owner to unlock its full potential. Buyer to conduct their own due diligence regarding additional units. Key Features: Two Existing Units: 3-bedroom & 1-bedroom. Potential for a Third & Fourth Unit (Buyer to verify feasibility) Heritage Charm & Character Throughout. Endless Investment Potential Dont miss out on this incredible opportunity! (id:60626)
Century 21 Heritage House Ltd
63 Court Drive
Paris, Ontario
Bright and spacious 4-bedroom, 2-bath raised bungalow in a great family-friendly neighbourhood—move-in ready with tons of updates and room to grow! The main level features vaulted ceilings, a sun-filled living room with a huge front window (replaced in 2020), a spacious dining area, and an open kitchen with stainless steel appliances and plenty of counter space. Downstairs, you’ll find a separate family room and a large games/rec room—perfect for movie nights, a kids’ play area, or a home gym. There’s space for everyone to spread out and enjoy. Enjoy peace of mind with many big-ticket items already taken care of: the front door was replaced in 2020, the roof was redone in 2017 with GAF Timberline HDZ shingles, and the stucco exterior was updated in 2016 and painted in 2023. The French drain was installed in 2022, the sump pump was replaced the same year. Large deck overlooking the yard. Fully set up for a hot tub, with electrical and pad already in place. There's also a gas line for your BBQ, making outdoor entertaining a breeze. Curb appeal shines with a beautifully landscaped front entry featuring natural stone tile, lush greenery. Close to schools, parks, and local amenities, this home offers space, comfort, and updates in all the right places. (id:60626)
RE/MAX Twin City Realty Inc.
RE/MAX Twin City Realty Inc
12, 10 Wrangler Place
Rural Rocky View County, Alberta
End Bay. 3 assigned Off Street Parking Stalls. Great Investment. Patton Industrial Park. 2 Stories. Upper level is Offices Total 5 Offices. 2 Washrooms. 2 mini kitchens Warehouse is a 40' Bay, clear span, with sump. with Crane and 2 Loading Doors Oversized. Power Operated.16'x12'. Secured. Fenced. Industrial Storage Yard. Ceiling Height 20'. Power 200A,120/208V. Warehouse is heated radiant heat. HVAC Office. Condo fee $686. per month. Owner is Retiring. LOCATION. LOCATION, LOCATION. Access to all major traffic routes. Glenmore Trail, 22X, Stoney Trail. Deerfoot Trail, Barlow Trail, #1 Highway. Commercial Property - Industrial/warehouse Bay. 3 Main Level Offices plus 2 Upper-Level Offices with kitchens and washrooms. Plus, Fenced Industrial Backyard (Storage Lot): is ready for all kinds of business. Currently this Commercial Property (Corner Bay) is tenant occupied. Leased to 2028.This Commercial Property has a perfect location: convenient access to many Calgary's major traffic routs including Glenmore Trail, Stoney Trail, Deerfoot Trail and Barlow Trail. (id:60626)
RE/MAX Landan Real Estate
321 10 Street W
Cardston, Alberta
Welcome to your own slice of paradise! Nestled on nearly 2 acres of stunning land, this rare in-town acreage offers the perfect blend of tranquility and convenience. Located on the edge of beautiful Cardston, this property features a serene pond and breathtaking views, making it an oasis just minutes from all amenities. Step inside to discover a home designed for both comfort and elegance. The bright kitchen is a highlight, with large windows flooding the space with natural light and chic gold finishings adding a touch of luxury. The thoughtful design flows into a spacious living area, perfect for gatherings or quiet evenings at home next to a cozy fire. The master suite is a private retreat, complete with a luxurious 5 piece en suite bathroom. Upstairs, you'll find a large bonus room that can be tailored to suit your lifestyle, whether as a family room, office, or additional bedroom. The fully finished walk-up basement offers endless possibilities, with ample space for recreation, entertainment, or even a separate living area. With three well-appointed bathrooms and bedrooms this home ensures both functionality and comfort for families of all sizes. There is room to develop at least 2 more bedrooms with ease. Located close to one of Alberta’s most stunning golf courses with it’s captivating view of the Rocky Mountains, a short drive to the majestic Cardston Temple, and all the conveniences of town, this property combines rural charm with urban accessibility. Don't miss this opportunity to own a unique acreage in the beloved community of Cardston! Call your favourite REALTOR® today to book your private showing! (id:60626)
Grassroots Realty Group
2508 2388 Madison Avenue
Burnaby, British Columbia
2 bedrooms + large den + 2 bathrooms corner unit at the Fulton House by Polygon in Brentwood Burnaby! The den is equipped with glass doors and it's big enough for a single bed! Enjoy the stunning panorama view of Downtown Vancouver to Burnaby Mountain at the large balcony. Amenities at the 28,000sqft Fulton Club includes a fitness center, yoga studio, outdoor swimming pool, hot tub, sauna and more. Walkable distance to the Brentwood town centre skytrain station and the Amazing Brentwood with lots of shoppings and restaurants. One parking + BONUS 2 storages Open House July 5-6, Sat-Sun, 2-4pm (id:60626)
1ne Collective Realty Inc.
4551 Hwy 6 Road
Glanbrook, Ontario
Excellent exposure in the rapidly growing are of Glanbrook with close proximity to the John C. Munroe Airport. Per Geowarehouse 3.82 acres on the east side and well situated and high traffic area. Attach Schedule B + 801 Summary. Go Direct and beware that prior, a home was on the property and only an existing basement is present. Enter at own risk. (id:60626)
Realty Network

