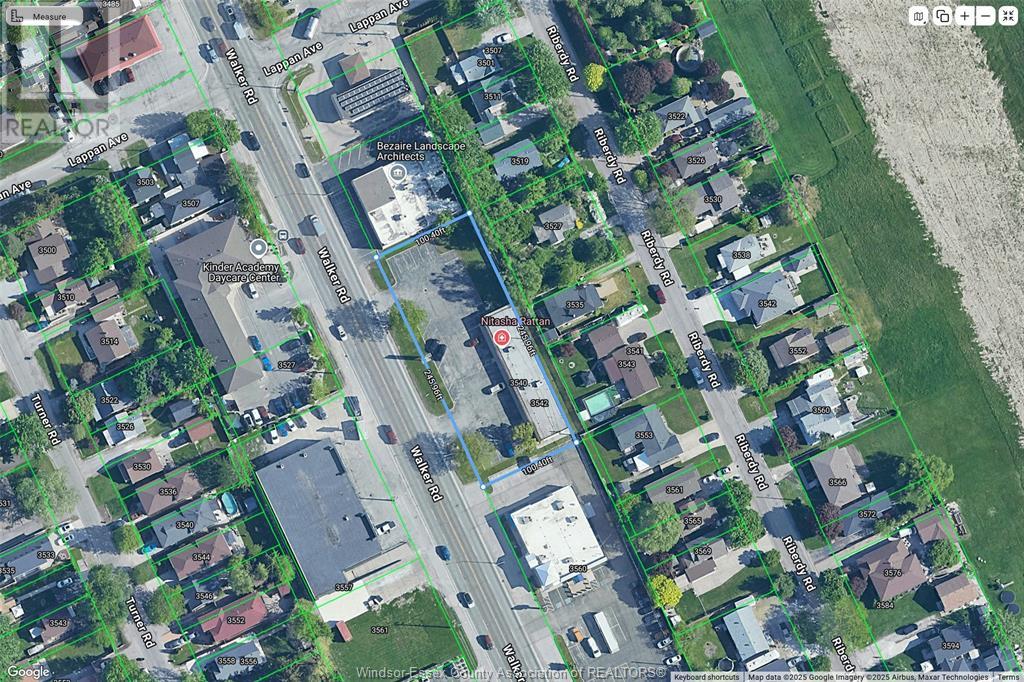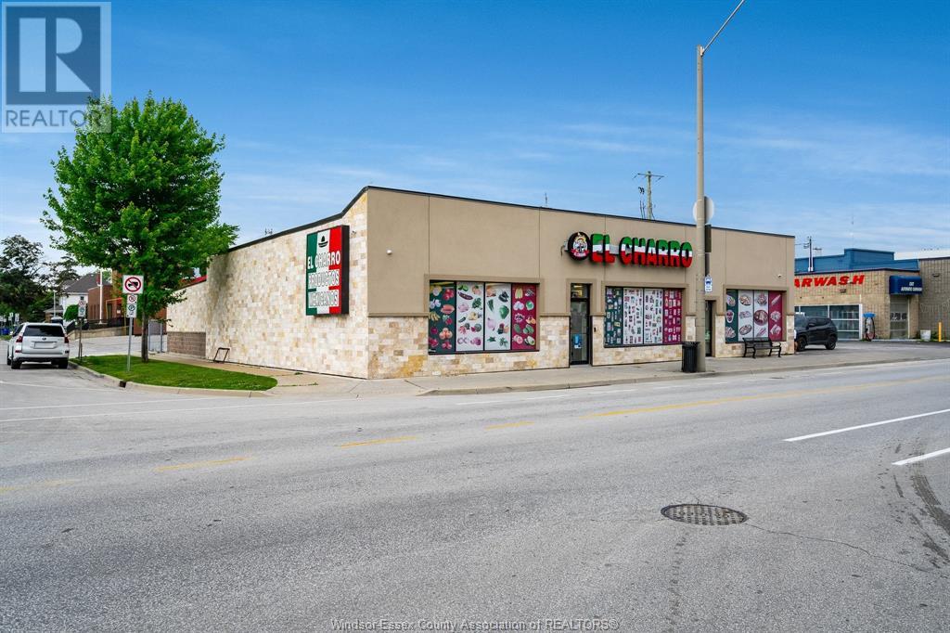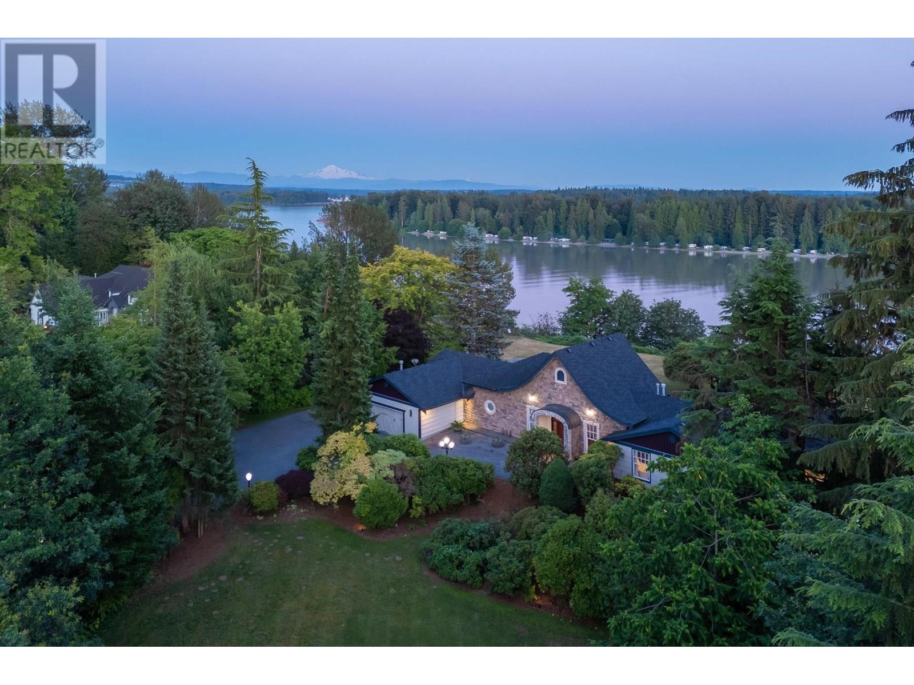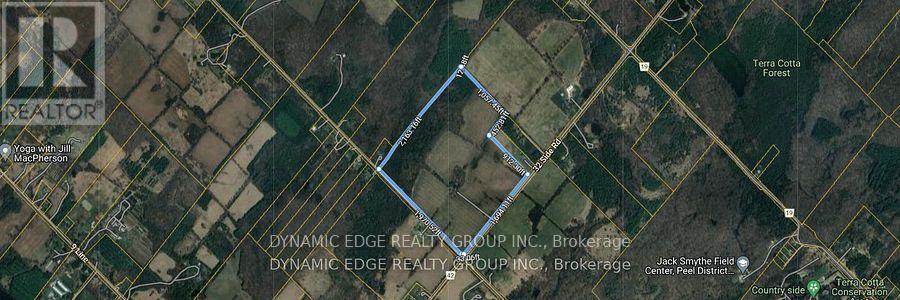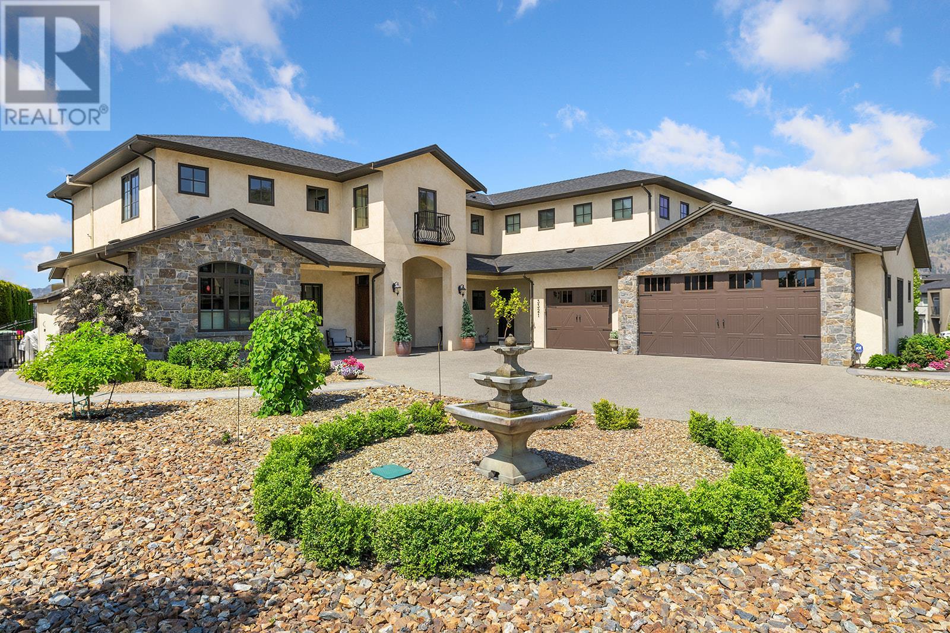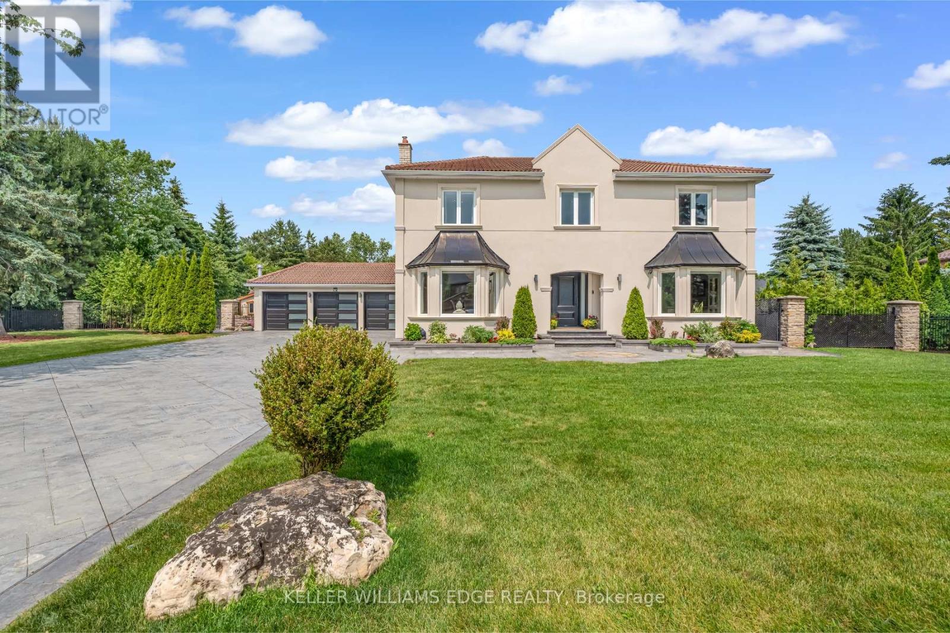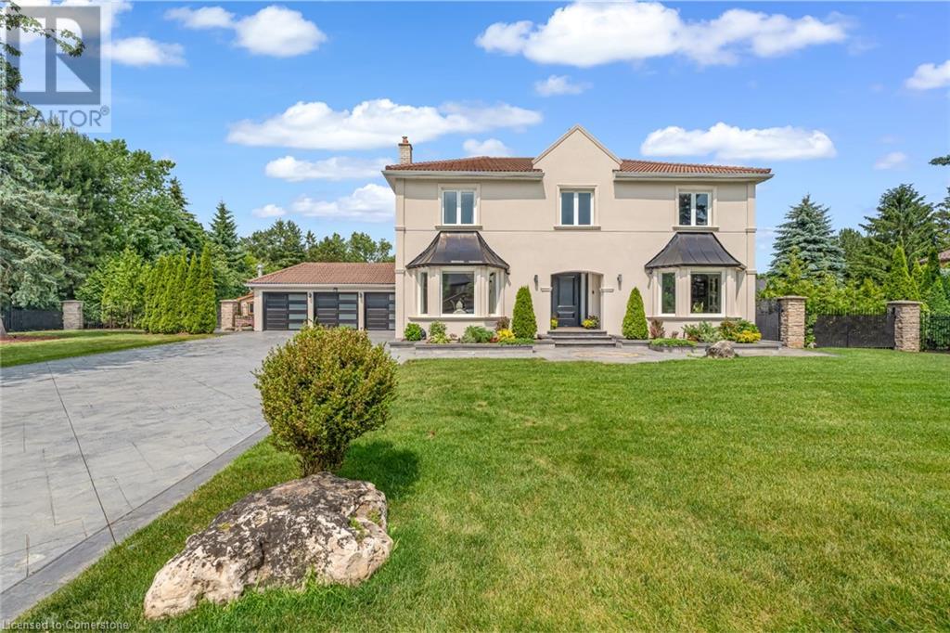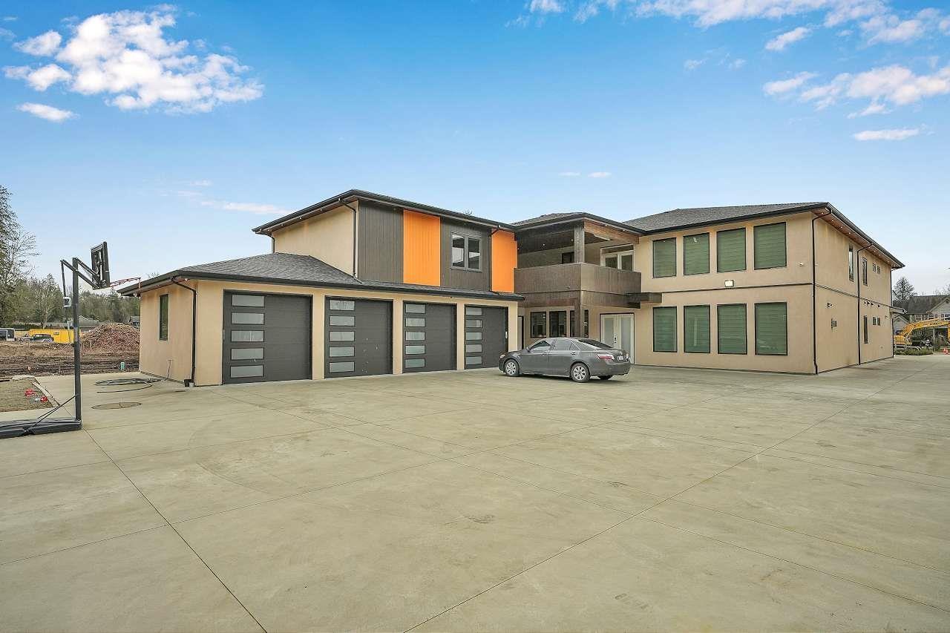3514,3540-3542 Walker Road
Windsor, Ontario
HUGE investment opportunity in an amazing location. Zoned CD3.3, these 2 properties are owned by the same seller who prefers to sell as a package. With a combined property size of approximately 350ft x 100ft in a high visibility location, this is PRIME commercial space. Featuring two separate buildings: 1 with approximately 7200 sq. ft (6000 commercial & 1200 residential) and the other with approximately 3600 sq. ft divided into 3 units which are all currently leased and potential to add onto the building for additional units! Commercial space has been recently updated including painting, refinishing the concrete floor, drop ceiling, new bathroom fixtures, and more. Roof is approximately 4 y/o with both roof top a/c units being replaced at that time. All units have separate utilities. 24 hours minimum notice required for showings. (id:60626)
Realty One Group Iconic
77 Erie St N
Leamington, Ontario
Opportunity to own a thriving turn-key business in a prime location! El Charo is a well-established grocery store. Situated on busy Erie St in Leamington. This high-traffic location offers excellent visibility and a loyal customer base. The space is clean, well-maintained and fully equipped for immediate operation. Don't miss your chance to step into ownership with a solid foundation already in place. Reach out today for a private showing! (id:60626)
Century 21 Local Home Team Realty Inc.
21850 River Road
Maple Ridge, British Columbia
A rare opportunity to own one of Maple Ridge´s signature waterfront estates! This stunning 1-acre property (not a panhandle) offers over 200 feet of southern-exposed Fraser River frontage with breathtaking 180-degree views from Mount Baker to Derby Reach and the Golden Ears Bridge. The sprawling rancher with a basement features level entry and exit, 4+ bedrooms, an office, and over 4,500 sq. ft. of living space. Fully renovated with permits in 2003, the home boasts an updated roofline and a spectacular 12-foot ceiling in the living room, while the kitchen, dining room, office, and luxurious 600 sq. ft. primary suite all showcase panoramic water views. The extensively landscaped grounds include manicured front and rear gardens, an in-ground pool with a new liner, and large exterior workshops. All this in an unbeatable location-just 2 minutes from Ridge Meadows Hospital and 10 minutes from Meadowridge Private School. Don't miss your chance to own this extraordinary waterfront retreat! (id:60626)
RE/MAX Lifestyles Realty
42 - 9716 Wellington Road
Erin, Ontario
Attention All Investors And Builders. Excellent Opportunity To Purchase Agricultural Land In Rural Erin Community For Future Development. Offering 90.065 acres. Whether You're A Custom Home Builder, Investor, or end user, Don't Delay This Sound Buying Opportunity. Don't Delay On This Rare Offering!! (id:60626)
Dynamic Edge Realty Group Inc.
3321 Vineyard View Drive
West Kelowna, British Columbia
*OPEN HOUSE SATURDAY JULY 12TH, 12-2PM* WINE, VIEWS & LUXURY LIVING in this 5-Bedroom, 6-bathroom elegant West Kelowna estate with pool. Enjoy over 4,600 sqft of relaxed luxury, with incredible unobstructed views of Okanagan Lake and the iconic Mission Hill Winery tower. Inside, beamwork, wide-plank hardwood floors, and tumbled limestone tile lead the way to the sun-drenched great room with soaring ceilings, custom built-in bookshelves, and one of two fireplaces. The chef’s kitchen is a showstopper with Thermador and Bosch appliances, granite countertops, and a walk-in pantry. Designed for flexibility, the main floor also includes a separate family room with wet bar. Upstairs, the spacious primary suite is a private retreat with a spa-inspired ensuite featuring a stand-alone tub, oversized glass shower, and custom walk-in closet.Three more bedrooms, one with ensuite, and a flexible bonus room complete the upper level. Built with lasting quality, this home features a Navien hot water system, triple car epoxy garage, and refined craftsmanship. The professionally landscaped, private yard backs onto green space. Plus a solar-heated pool with a brand-new automatic cover sets the stage for unforgettable summer days. Entertain beneath a custom-built gazebo or lounge on the expansive covered and uncovered patios.Located just minutes from schools, beaches, golf courses, the West Kelowna Wine Trail, and shopping. Whether you're hosting or relaxing, this property offers the best of Okanagan living. (id:60626)
RE/MAX Kelowna
275 Buchan Road
Ottawa, Ontario
Nestled in the prestigious Rockcliffe Park neighborhood of Ottawa, this magnificent neo-traditional residence offers a perfect blend of timeless elegance and modern luxury. This meticulously renovated 5-bedroom, 4.5-bathroom home showcases an expansive layout that seamlessly marries historic charm with contemporary sophistication. Step inside to discover high-end finishes throughout, including a gourmet kitchen perfect for culinary enthusiasts and a spacious primary suite boasting a luxurious en-suite bathroom and walk-in closet. The formal dining area provides an ideal setting for sophisticated entertaining, while the expansive attic offers abundant storage solutions. Outside, meticulously maintained gardens create a private oasis for relaxation and outdoor enjoyment. Upgrades totaling over $600k in investments, include a state-of-the-art 200A electrical system/redesigned plumbing, ensuring modern convenience and efficiency. It is a must see! Call for your private viewing today! (id:60626)
Home Run Realty Inc.
96 Kenpark Avenue
Brampton, Ontario
An Exceptional Home Offering Over 5,800 Sq. Ft. of Thoughtfully Designed Living Space for a luxury lifestyle. This expansive residence offers the scale and function rarely found in todays market. With 6 bedrooms and 5 bathrooms, every element of the home has been carefully considered to provide space, flexibility, and long-term comfort for families of all sizes. The main living areas are spacious and well-appointed, ideal for both everyday living and hosting larger gatherings. The fully finished basement has a separate entrance to gain access from the garage. It includes a separate bedroom, full kitchen, and generous rec room space with full bar a practical setup for extended family or guests. Outside, the fully landscaped backyard is a true extension of the home. This property sits on .76 of an acre which is rare in this community. Designed for privacy and relaxation, it features a large in-ground pool, defined entertaining areas, and mature greenery that offers both beauty and a sense of calm enjoying the cascading water flowing from the rock & garden fountain. This is a property that delivers where it matters most: size, function, and enduring value all in one well-maintained and thoughtfully designed home. (id:60626)
Keller Williams Edge Realty
96 Kenpark Avenue
Brampton, Ontario
An Exceptional Home Offering Over 5,800 Sq. Ft. of Thoughtfully Designed Living Space for a luxury lifestyle. This expansive residence offers the scale and function rarely found in today’s market. With 6 bedrooms and 5 bathrooms, every element of the home has been carefully considered to provide space, flexibility, and long-term comfort for families of all sizes. The main living areas are spacious and well-appointed, ideal for both everyday living and hosting larger gatherings. The fully finished basement has a separate entrance to gain access from the garage. It includes a separate bedroom, full kitchen, and generous rec room space with full bar — a practical setup for extended family or guests. Outside, the fully landscaped backyard is a true extension of the home. This property sits on .76 of an acre which is rare in this community. Designed for privacy and relaxation, it features a large in-ground pool, defined entertaining areas, and mature greenery that offers both beauty and a sense of calm enjoying the cascading water flowing from the rock & garden fountain. This is a property that delivers where it matters most: size, function, and enduring value — all in one well-maintained and thoughtfully designed home. (id:60626)
Keller Williams Edge Realty
203 - 300 Randall Street
Oakville, Ontario
Nestled in the heart of Downtown Oakville, Suite 203 at The Randall Residences offers an unparalleled standard of luxury condominium living. Crafted by award-winning developer Rosehaven Homes and designed by acclaimed architect Richard Wengle, this exquisite residence showcases over 2,000 Square Feet of elegant, thoughtfully designed space. From the moment you enter the grand rotunda foyer, adorned with dramatic slab marble flooring, you're immersed in an atmosphere of timeless sophistication. Curated by celebrity designer Ferris Rafauli, the interiors blend opulence with modern comfort.The chef-inspired Downsview kitchen is a masterpiece, featuring marble countertops, top-tier gourmet appliances, and bespoke cabinetry perfectly suited for entertaining or private culinary enjoyment. The sunlit dining area and inviting great room with gas fireplace and custom built-ins create a seamless space for both intimate gatherings and grand entertaining.The principal suite is a serene retreat, complete with a custom walk-in closet and a lavish 6-piece spa-inspired ensuite bathroom. A generous second bedroom offers its own 4-piece ensuite and walk-in closet ideal for guests or family. Finishes include Rich hardwood flooring, Crown moulding & coffered tray ceilings, Automated electric power shades, Full Crestron home automation for lighting, security & climate. Rooftop terrace, where an observation deck provides breathtaking views of Lake Ontario perfect for relaxing or hosting BBQs. Two-car parking & Large storage locker Included. Walkable access to Sotto Sotto, a private fitness club, and premium beauty bar. The Randall Residences is Oakville's benchmark of refined living, blending classic European elegance with modern conveniences in one of the most prestigious addresses in town. (id:60626)
Kingsway Real Estate
14433 Sunset Lane
White Rock, British Columbia
SPECTACULAR OCEANS VIEWS. Property is secure gated entertainers delight. Upper floor features a newer open large bright kitchen with adjacent dining/living area with access to the private covered heated sundeck to soak in the ocean views this floor also featured a powder room and primary bedroom with 5 pc ensuite, f/p and W/I closet. Main floor has 3 bedrooms (one with ensuite)and office. Downstairs has a two bedroom self contained in-law suite with laundry ,f/p and separate entrance. House has newer engineered hardwood flooring,newer carpets, paint,crown moulding,Navien hot water system with in floor hot water heat throughout. Maintenance free yard with inground water system. Bonus extra parking outside garage.This home truly is extremely well cared for and a pleasure to show your client. (id:60626)
Macdonald Realty
31733 Kenney Avenue
Mission, British Columbia
Your dream mansion awaits! Over 10,000 sqft of luxury living in Mission, BC. This executive home features 8 bedrooms, 10 bathrooms, 4 car garage and not one, but THREE kitchens-- a chef's dream with a spacious pantry and a convenient spice kitchen. The luminous family room boasts a wet bar, perfect for entertaining. Step outside to the covered patio, equipped with a gas line for future heaters, creating an inviting space to enjoy the fully usable acres of land. Imagine the potential for a large workshop at the back! With 8 bedrooms, 10 baths, a dedicated theatre room, and not 1 but 2 masters on the main, this opulent oasis ensures comfort and entertainment. Retreat to the master bedroom's balcony for unparalleled privacy and breathtaking views of lush greenery. (id:60626)
Century 21 Coastal Realty Ltd.
16 Westlake Boulevard
Brantford, Ontario
Welcome to an unparalleled estate defining luxury living—this 6,000+ square foot mansion is finished to the highest level, with every surface expertly crafted for discerning buyers. Step through a sun-drenched entrance into a main floor featuring a two-story great room that sets an elegant tone. Gleaming hardwood floors lead to an eat-in kitchen with cathedral ceilings and an expansive formal dining room—ideal for grand gatherings. A massive pantry and main floor laundry add everyday convenience. Every detail has been meticulously planned: in the office, den, and master suite, you'll find $250,000 in custom walnut built-ins that exude sophistication. The master suite is a true retreat, featuring high-end finishes, a standalone tub, a custom glass-enclosed shower, and a private deck—all complemented by surround sound throughout. The second level offers a cozy office/den with more custom walnut cabinetry, five generous bedrooms, and a loft over the showpiece 3-car garage with a car lift to protect your prized supercar. Downstairs, the lower level is an entertainer’s paradise with a walkout to the landscaped backyard from a covered porch with a hot tub. A state-of-the-art home theatre, full professional gym, and a games room with a pool table provide endless leisure. A fully equipped barber shop (for both his and hers), extra storage, an additional bedroom, and a full bathroom with its own walkout complete this level—keeping the space poolside-friendly. Outside, manicured grounds, a cobblestone patio for alfresco dining, and a pool house with a cozy fire pit surround a heated saltwater pool inviting year-round relaxation.This is more than a home—it’s a statement of sophistication and luxury. Schedule your private showing today and experience the grandeur of this must-see mansion. (id:60626)
Real Broker Ontario Ltd

