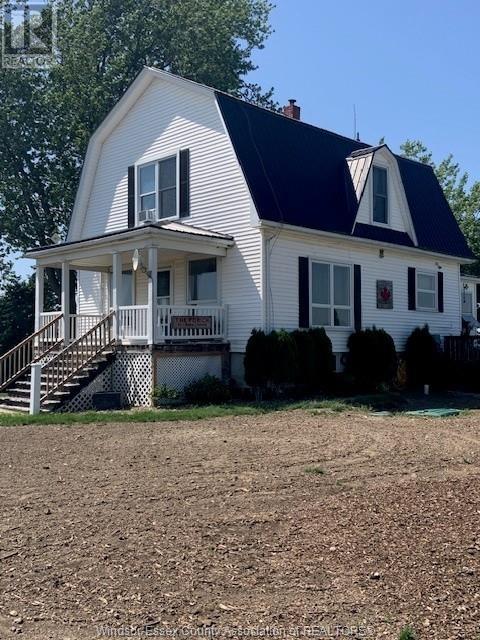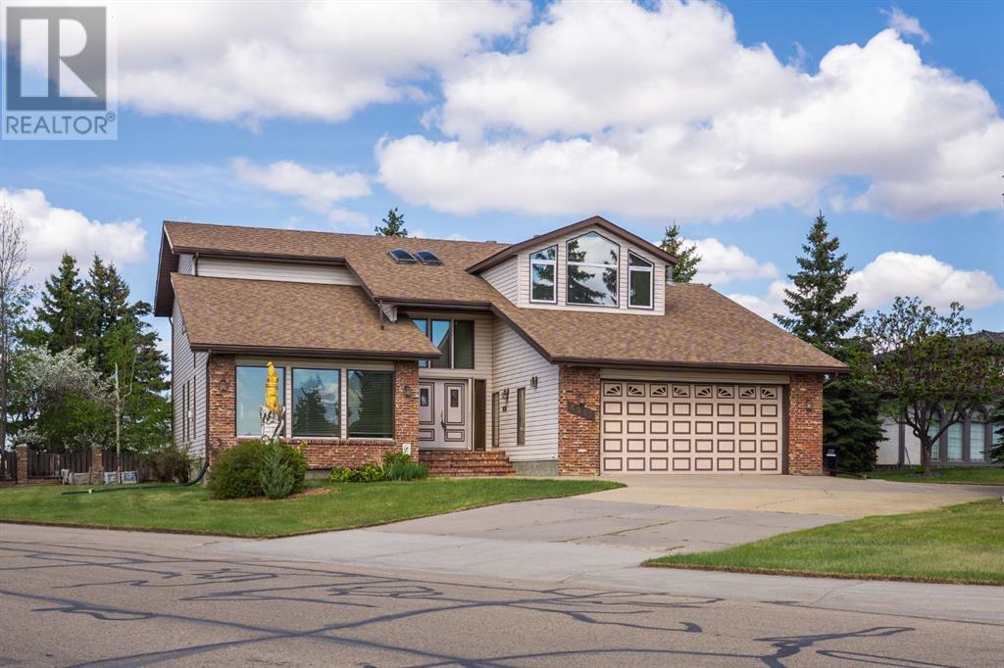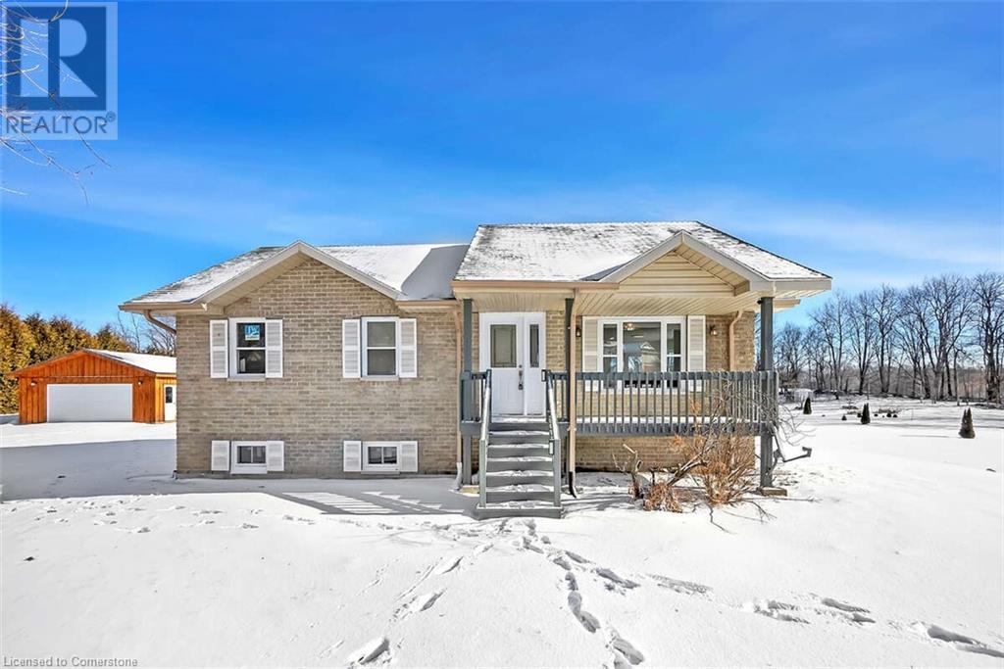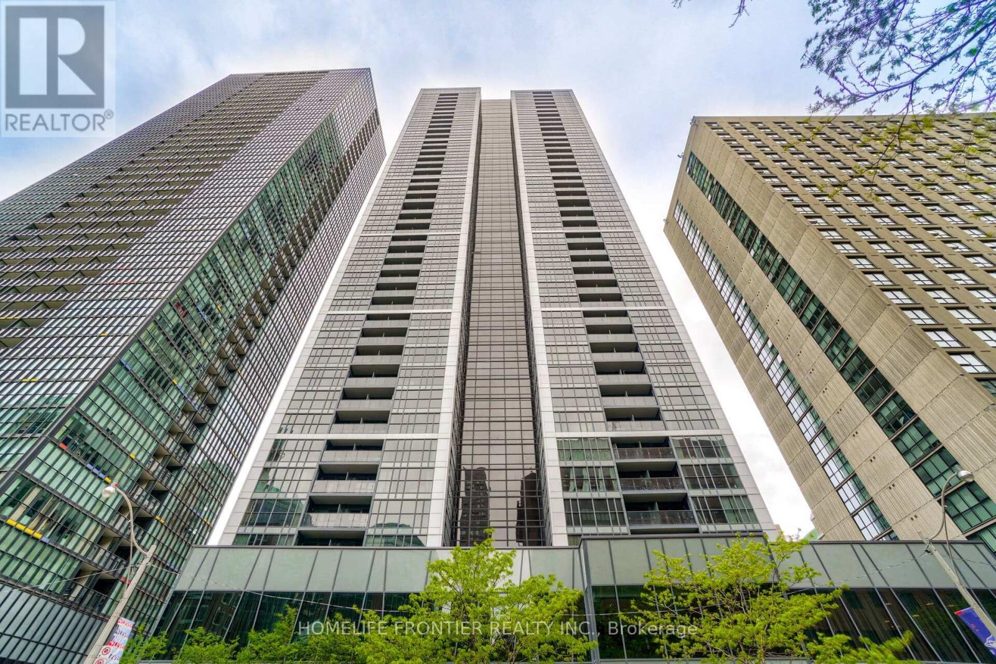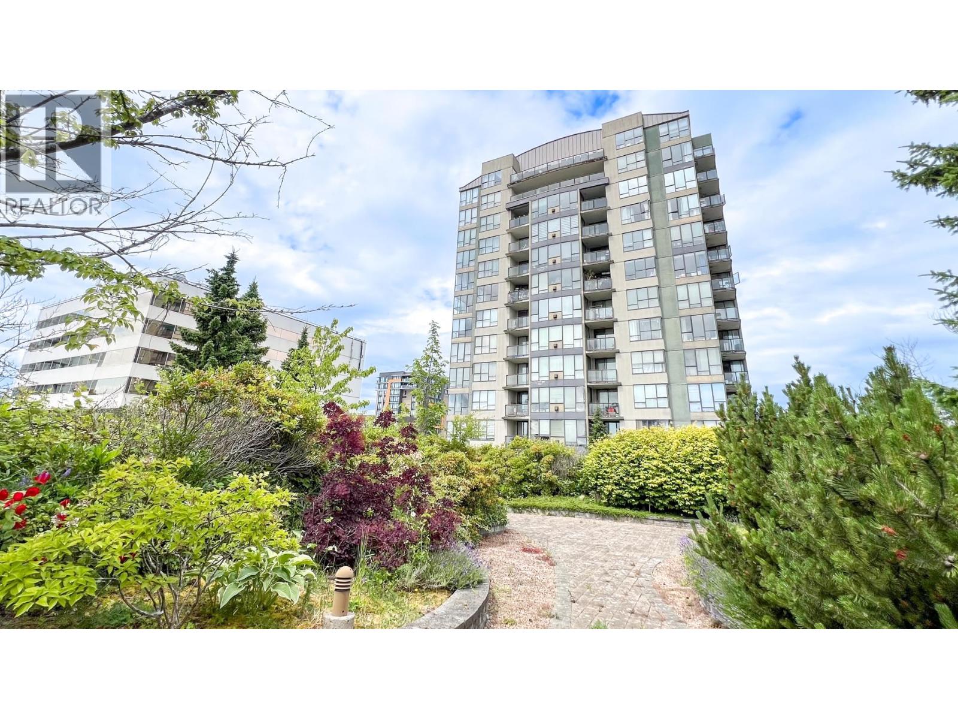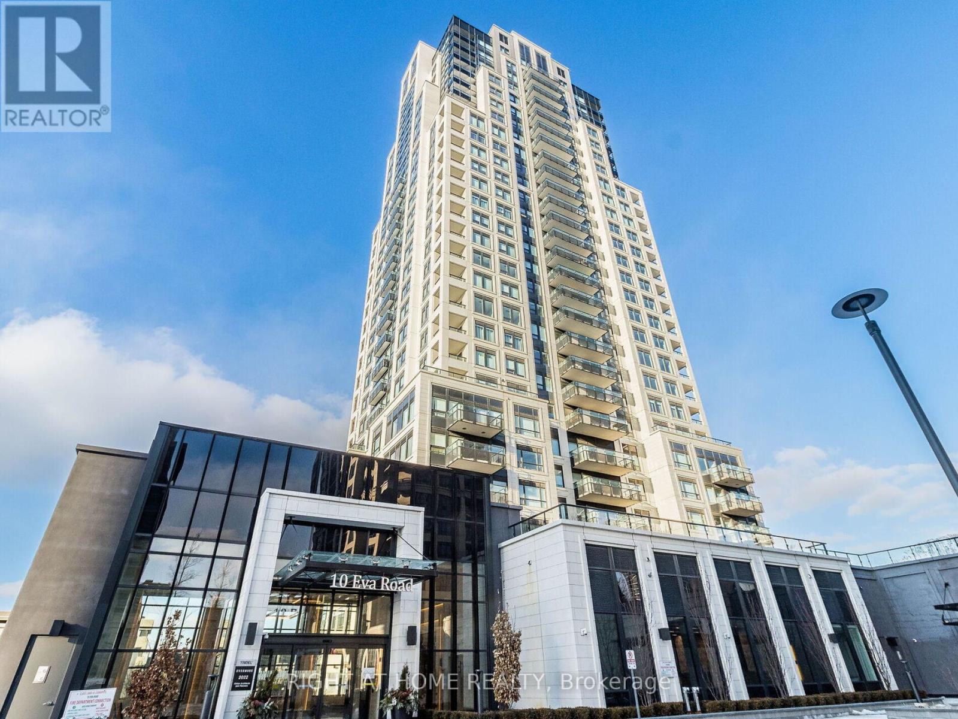2219 County Road 14
Leamington, Ontario
SPECTACULAR COUNTRY PROPERTY! THIS 1 3/4 STOREY HOME OFFERS KITCHEN, DINING ROOM, LIVING ROOM, DEN & 2PC BATH ON MAIN FLOOR. 3 BEDROOMS & 4PC BATH ON 2ND LEVEL, UTILITY ROOM & LAUNDRY IN BASEMENT (BASEMENT WALLS INSULATED W/VAPOUR BARRIER), COVERED FRONT PORCH & SIDE WOOD DECK GREAT FOR ENTERTAINING. NEW SEPTIC SYSTEM INSTALLED IN 2025. DETACHED 26' X 48' GARAGE W/METAL ROOF, 40'x80' cover-all building (approx 20 yrs) 67.9 X 34' BARN WITH 67.9'x26' lean-to attached (approx 45+ yrs) & SM garden shed/chickenCOOP, PLENTY OF SPACE FOR GARDENS. GRAVEL DRIVE & PARKING. (id:60626)
Buckingham Realty (Windsor) Ltd.
4211 69 Street
Camrose, Alberta
Welcome to a truly distinguished property that offers classic elegance, extraordinary views, and a lifestyle defined by peace and privacy. Nestled in one of the most coveted neighborhoods, this stately home backs onto a tranquil pond, where nature becomes your daily backdrop.Boasting 2720 sq.ft. of living space, this residence is rich in character and has been meticulously maintained over the years. From the moment you enter the grand foyer, you’re welcomed by a stunning open staircase, soaring vaulted ceilings with exposed beams, and an upper gallery that adds architectural drama and elegance.The kitchen is complete with quartz countertops, a generous island with breakfast bar, custom drawer banks and roll-outs, built-in pantry, and views from front to back of the main floor. With a formal dining area that seamlessly flows into the massive living room, anchored by a dramatic 3-sided fireplace and towering ceilings. This space will be the favorite for entertaining family & friends.Enjoy panoramic views of the pond from the sunlit dinette and unwind in the warm, inviting family room featuring a classic brick fireplace and custom built-ins. Just off the dinette is the deck access ideal for family events or neighborhood BBQ's. The spacious main floor laundry room offers abundant cabinetry and function with garage access. Upstairs, the primary suite is a private retreat with vaulted ceilings, a cozy sitting area, large walk-in closet, and a 3pc ensuite. A spa inspired bathroom with 6' soaker tub will be an appreciated feature at the end of a long work day. Three additional bedrooms and an upper balcony with serene water views complete the upper level.The walk-out lower level is ideal for entertaining, with a large recreation/media room, elegant wet bar that brings you back to the good old days, family room with direct access to a private courtyard, and a beautifully tiled bathroom with a glass shower. Ample storage ensures space for seasonal decorations and all the momentos.Outside, the property is equally impressive. Landscaped with multi-tiered decks overlooking the pond, the yard offers a peaceful oasis year-round. Brick and cedar fencing, a 24x24 garage with floor drain and outstanding curb appeal complete the package.This is a rare opportunity to own a legacy property in an exceptional setting where your neighbors know your name, and a rich community history carries on in a property recognized as a renowned local landmark. (id:60626)
Coldwell Banker Ontrack Realty
123 Livingwood Crescent
Madoc, Ontario
For more info on this property, please click the Brochure button. Welcome to 123 Livingwood Crescent, ON – a stunning, fully renovated bungalow nestled on an expansive 1.98-acre lot in a highly sought-after neighborhood. Built in 2005, this home offers the perfect blend of modern upgrades, privacy, and convenience. Step inside to discover a bright, sun-filled interior featuring three spacious bedrooms and two full bathrooms. Thoughtfully updated by licensed professionals with permits, this home offers both style and peace of mind. The modern wet bar and luxurious hot tub provide the ultimate setting for relaxation and entertaining. The kitchen boasts brand-new appliances, sleek finishes, and ample counter space, making it a dream for any home chef. The open-concept living and dining areas are designed for both comfort and functionality, with plenty of natural light pouring in through large windows. Outside, the oversized lot provides endless possibilities, whether you envision a serene retreat, an outdoor entertainment space, or room for expansion. A spacious two-car garage and dual driveways offer ample parking for family and guests. Central air conditioning, and recent high-quality renovations, this move-in-ready home is a rare find. Enjoy the best of both worlds - a private, nature-filled setting with easy access to urban amenities. Don't miss this exceptional opportunity! (id:60626)
Easy List Realty Ltd.
72 - 2235 Blackwater Road
London North, Ontario
This stunning end-unit 3-bedroom, 4-bathroom condo in North London offers a perfect blend of modern comfort and stylish living. Featuring a finished lower level, bright open-concept spaces with soaring 9-foot ceilings, hardwood floors, and expansive windows, it creates a warm and inviting atmosphere. The connecting spacious deck is ideal for entertaining guests. Upstairs, the primary suite includes a walk-in closet and a sleek ensuite, complemented by two additional bedrooms, a full bathroom, and convenient upper-level laundry. The finished lower level provides versatile space with a family/media room, full bath, and lookout windows perfect for a home office, gym, or media den. Recently painted in neutral tones, this move-in-ready home boasts a covered front porch, inside garage access, and plentiful visitor parking. Built by Ironstone, it offers a low-maintenance lifestyle within a vibrant community, just minutes from Western University, Masonville Mall, top-rated schools, Stoney Creek Community Centre, Fanshawe, and Sunningdale Conservation Area. Enjoy easy access to parks, trails, shopping, the YMCA, and public transit, making this property an ideal choice for modern living. Don't miss the opportunity to make this exceptional condo your new home! (id:60626)
RE/MAX Ace Realty Inc.
5006 Elgin Avenue Se
Calgary, Alberta
**OPEN HOUSE SUNDAY, JUL 20TH AT 2-4 PM** *VISIT MULTIMEDIA LINK FOR FULL DETAILS, INCLUDING IMMERSIVE 3D TOUR & FLOORPLANS!*This well-maintained 3-bed, 2.5-bath detached home in the vibrant, award-winning, and family-friendly community of McKenzie Towne offers over 1,700 sq ft of thoughtfully designed living space above grade. The main floor welcomes you with a spacious ceramic-tiled foyer that opens into a bright front living room featuring rich hardwood flooring and an oversized South-facing window that fills the space with natural light throughout the day. At the centre of it all, the well-appointed kitchen balances form and function with stainless steel appliances, a gas stove, a garburator, a kitchen island with bar seating, and abundant cabinetry, including a walk-in corner pantry. Off the kitchen, a sunlit dining area opens to the backyard through sliding glass doors, while a second spacious living room with a corner fireplace invites quiet evenings and lively gatherings. A convenient 2-piece powder room and a dedicated laundry room with a side-by-side washer and dryer, folding counter, and storage shelving complete the main floor. Upstairs, you'll find three spacious bedrooms and two full bathrooms, including a primary suite with a custom walk-in closet by California Closets and a private 4-piece ensuite. The two additional bedrooms are generously sized—one with its own walk-in closet—and share a full 4-piece bathroom with tile flooring and a vanity with storage. The unfinished basement offers a blank slate for future development with a plumbing stack already in place for a future bathroom. Whether you envision a home gym, rec room, or guest suite, there’s plenty of room to grow. Outside, the fully fenced backyard is well-maintained and perfect for children, pets, or outdoor entertaining. The yard has been professionally cared for by Green Drop Lawns, and the 10-year-old fence is in excellent condition. A double gravel parking pad at the rear offers off-str eet parking and the potential to build a garage, while ample street parking out front adds further convenience. Additional updates include fresh paint, updated light fixtures, new window coverings (on most windows), central A/C for year-round comfort, a new roof, and a new hot water tank, so you can move in with peace of mind. Located just a 5-minute walk to Inverness Pond and its beautiful pathways, and only 15 minutes on foot to McKenzie Towne Centre with Sobeys, cafés, restaurants, and everyday amenities. The South Health Campus is also just a short drive away, and commuters will love the quick access to Deerfoot Trail, Stoney Trail, and public transit. Don’t miss your chance to call this beautiful home yours—book your private showing today! (id:60626)
RE/MAX House Of Real Estate
1506 - 28 Ted Rogers Way
Toronto, Ontario
Welcome to Couture by Monarch a stunning 1+Den condo comes with parking and locker, in the heart of downtown Toronto. This bright and spacious 1-bedroom + den unit offers 631 sqft of living space plus a 75 sqft private balcony with breathtaking west-facing city views. The functional open-concept layout features floor-to-ceiling windows, a modern kitchen with stainless steel appliances, and a bedroom with large windows and a walk-in closet with organizers. The den is perfect for a home office, making it ideal for professionals.Located just steps to Yonge/Bloor, Yorkville, subway stations, dining, shopping, and entertainment, this condo offers unparalleled convenience. With a Walk Score of 96, you can easily walk to U of T, TMU (Ryerson), parks, cafes, and pubs. Quick access to the DVP, Mount Pleasant, and Jarvis makes commuting effortless.This luxury building boasts 24/7 concierge service, an impressive lobby, theater room, party room, and visitor parking. Residents can enjoy yoga and aerobics studios, a sauna, and a full aquatic centre with an indoor pool shared with 100 Hayden. The buildings common areas will soon be renovated and updated, adding even more value to this already sought-after residence.Enjoy the best of downtown living in a well-managed, upscale building. Don't miss out on this incredible opportunity! (id:60626)
Homelife Frontier Realty Inc.
203 10180 Ryan Road
Richmond, British Columbia
OPEN HOUSE 2-4pm July 19 & 20... Stornoway. Lovely 2 bdrm beautifully decorated & softly coloured in pleasing pastels, creating a restful oasis that calls out "I could live here vibes". Rooms are large & flexible. INSUITE LAUNDRY plus a storage locker conveniently located just down the hall on the same floor! Bylaw changes permit rentals & have eliminated any age restrictions. Easy walk to Bridge & James Whiteside Elementary also McRoberts Secondary (all offer French Immersion). Magnificient recreation facilities at nearby South Arm Park: walking trails, tennis, pickle ball, community centre fitness classes & more. Stornoway also has 2 outdoor pools. Wonderful value. Monthly maintenance INCLUDES heating, hot water & metered city utilities (water and sewer taxes). This approx monthly $200 value for services is INCLUDED at Stornoway... BUT often these extra charges are needed to be paid out of pocket by owners in other complexes. Check and compare. Immaculate and in move-in condition. A pleasure to show! (id:60626)
RE/MAX Westcoast
2605 1331 Alberni Street
Vancouver, British Columbia
Welcome home to this amazing one bedroom and den in 'The Lions'. Close to it all, downtown, Coal Harbour, Stanley Park, English Bay. Easy access to Whistler. High floor with incredible views facing West and North. Take in the amazing sunsets. Concierge, parking, additional storage, gym, meeting space, in suite laundry. Easy to show. A pleasure to show. OPEN HOUSE SATURDAY 2-4 (id:60626)
Oakwyn Realty Ltd.
1305 8180 Granville Avenue
Richmond, British Columbia
The Duchess at 8180 Granville Avenue in Central Richmond. East Facing 2 Bedroom 2 Bath with amazing mountain and city view on high level. In addition to gas fireplace, it comes with Newer Germany laminated floor and new paint. Amenities include a fully equipped exercise room, lounge, recreation room and landscaped roof garden on top of the enclosed parkade. Functional floorplan with balcony Newer fridge, range hood fan and washer. No Pets. Move in ready. Walking distance to Richmond Centre, Public library, Minoru Park and Skytrain Station. (id:60626)
Royal Pacific Realty Corp.
115 1429 E 4th Avenue
Vancouver, British Columbia
Welcome to Sandcastle Villa-your stylish oasis in the heart of East Van´s iconic Commercial Drive! This FULLY RENOVATED 1 bed, 1 bath ground-floor home offers 637 square ft of open-concept living with new laminate floors, quartz counters, stainless appliances, and a spa-like modern bath. Enjoy your own private patio on the quiet side of the building. Located in a RAIN-SCREENED (2007), well-managed boutique strata with upgrades to roof (2018), plumbing (2007), windows(2012), parking membrane (2025) and shared EV charging. Pet & rental friendly, 1 parking, in-suite storage, and steps to The Drive, SkyTrain, parks & more. Book your private showing! OPEN HOUSE SATURDAY JULY 19 2:30-4PM! (id:60626)
The Partners Real Estate
1401 - 10 Eva Road
Toronto, Ontario
Experience modern luxury in this stunning 775 sq. ft. unit by Tridel, nestled in the heart of Etobicoke. This bright 2 bedroom and 2 washroom condo features a spacious balcony, wide plank laminate floors, quartz countertops, premium appliances, and in-suite laundry. There is a 24-hour contactless parcel box and license plate recognition garage entry. Enjoy world-class amenities, including a state-of-the-art gym, yoga studio, party hall and BBQ area, and more. With 24-hour concierge service, parking space, and a locker on, this home offers unparalleled convenience. Just steps to the subway, highways, parks, shops, and restaurants, its a perfect choice for first-time buyers, investors, or anyone seeking urban sophistication. Note: Photos are from a previous listing when the unit was staged. The condo is currently vacant. (id:60626)
Right At Home Realty
97 Dunsdon Street
Brantford, Ontario
Located in the highly sought-after North End of Brantford, this charming side-split offers incredible potential in a prime location just minutes from parks, schools, shopping, and major amenities. As you arrive, you’re greeted by a welcoming front porch that leads into a bright and spacious living room, filled with natural light from a large bay window. The functional layout flows into the dining room, which features sliding doors to the backyard perfect for summer BBQs with easy access to the adjacent kitchen. Upstairs, you’ll find three generously sized bedrooms and a full 4-piece bathroom. The lower level offers a cozy rec room with a wet bar, a 3-piece bath, and a laundry area that previously housed a full second kitchen making it ideal for in-law suite or duplex potential. A separate rear entrance adds to the flexibility. The backyard is private and serene, surrounded by mature trees, and the attached garage features a rare pull-through door, giving you direct access from front to back ideal for storing trailers, toys, or equipment. Whether you’re looking to move in and enjoy or renovate and customize, this home is full of possibilities. (id:60626)
Real Broker Ontario Ltd.

