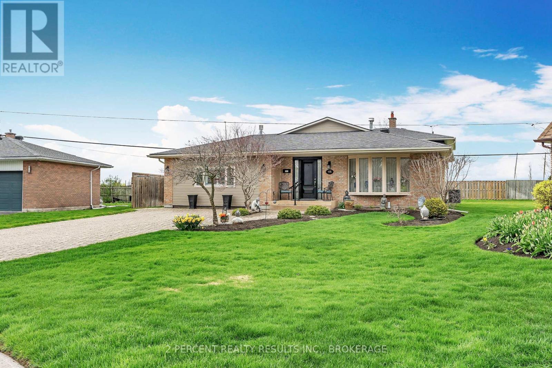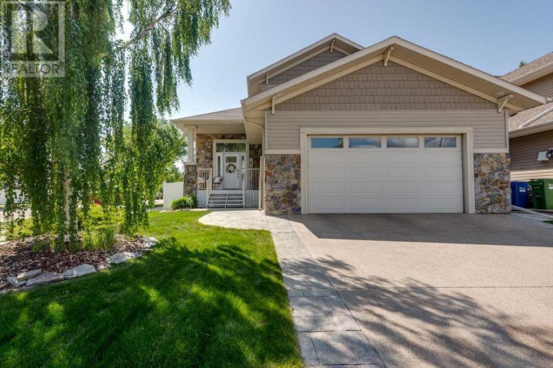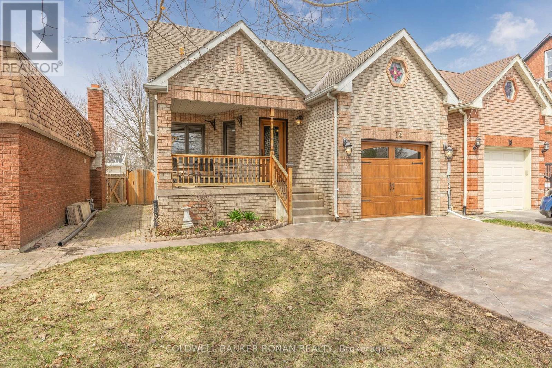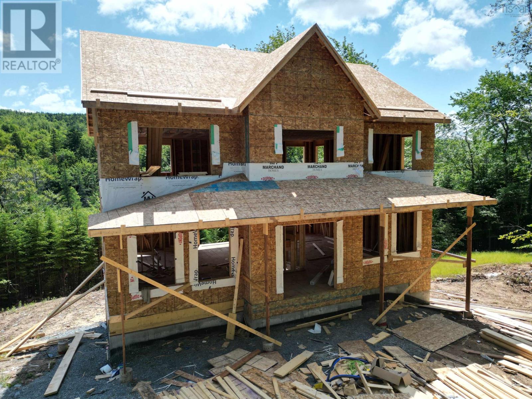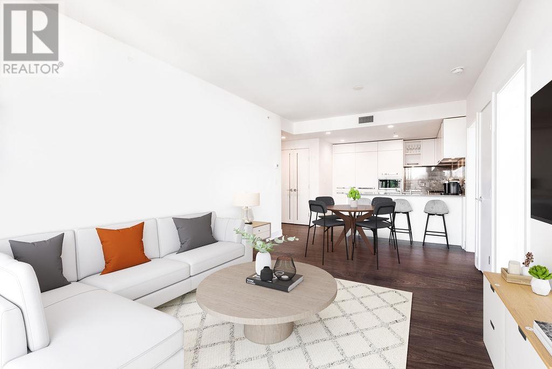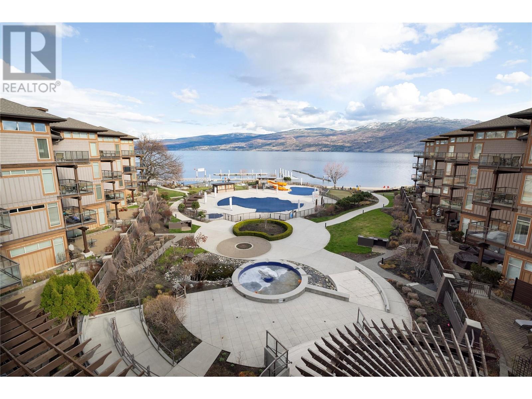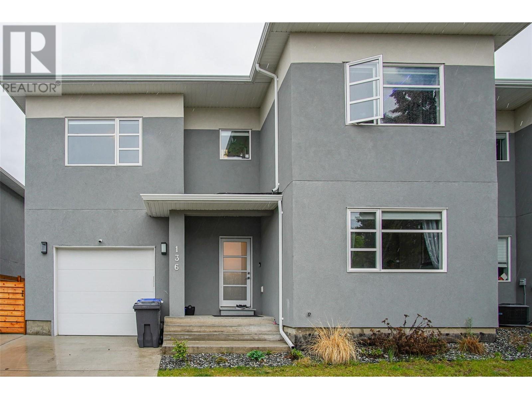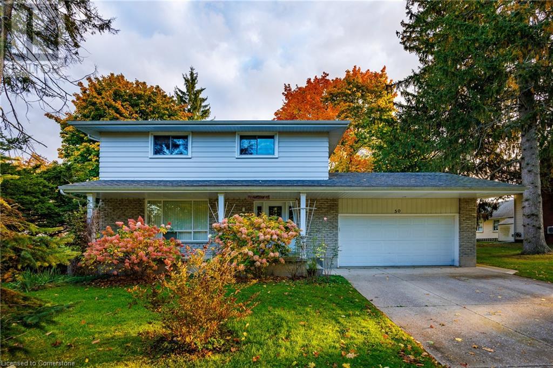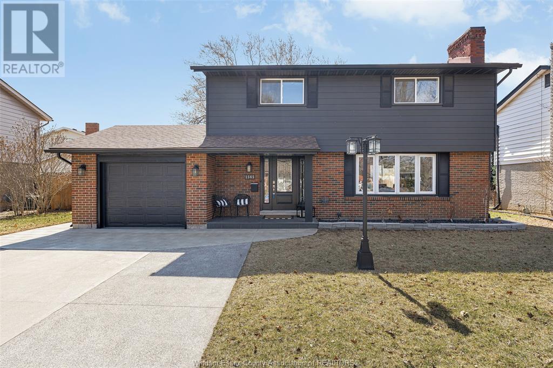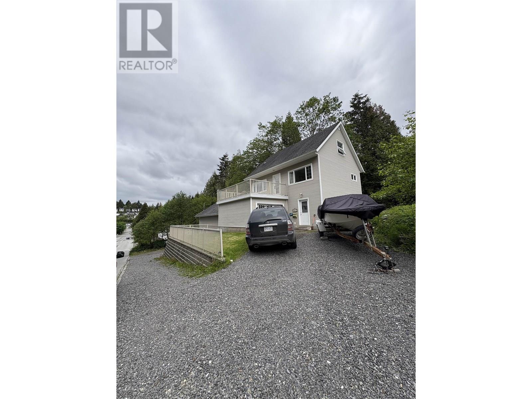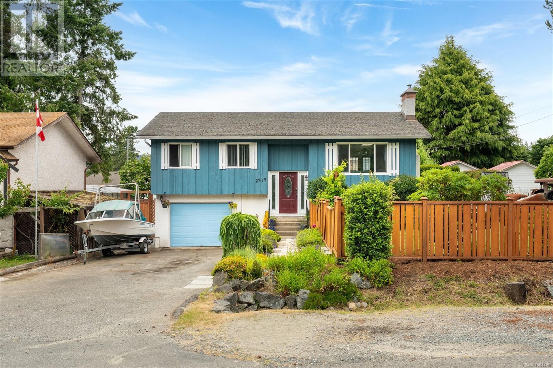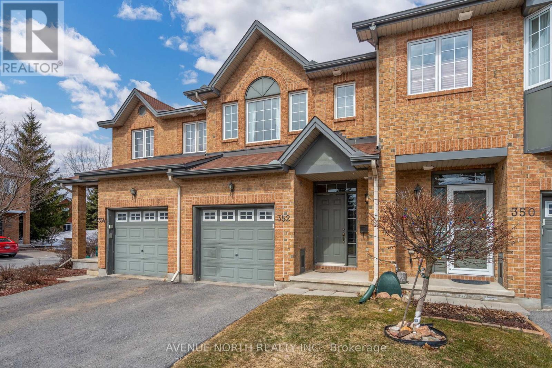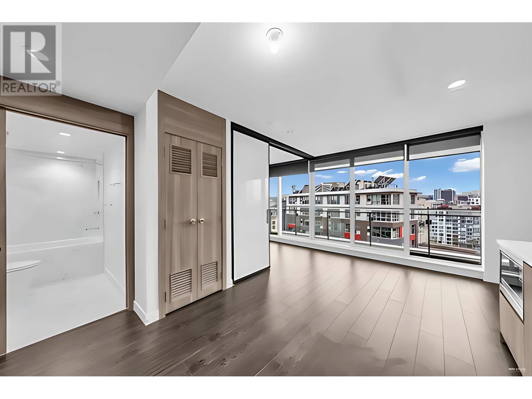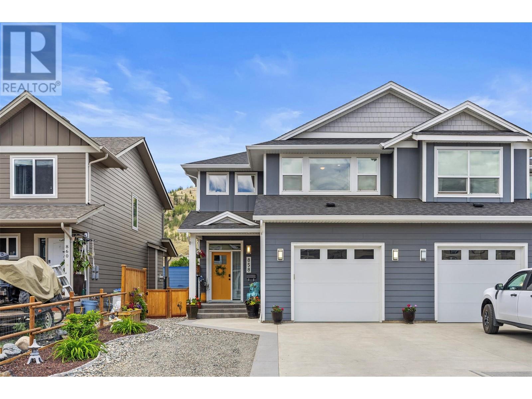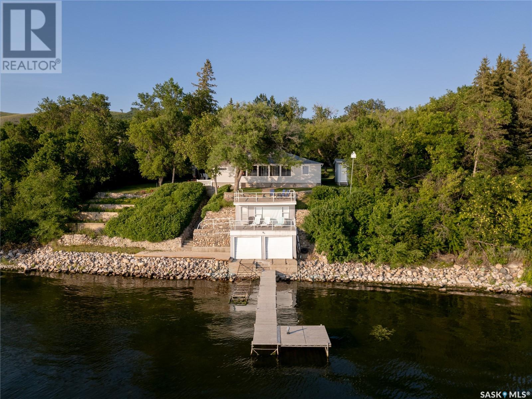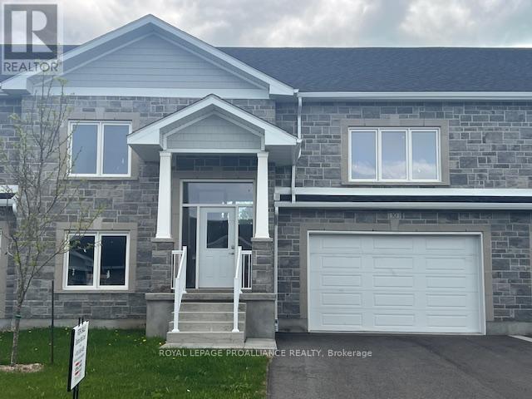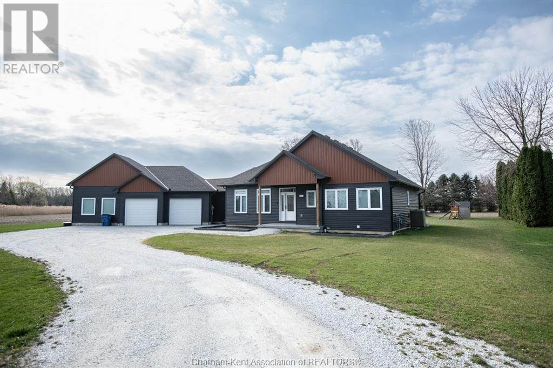935 Brodie Avenue
Kingston, Ontario
Welcome to 935 Brodie Avenue! This meticulously maintained and move-in ready 4-bedroom, 2.5-bathroom home is sure to impress. Step through the front door into a bright, spacious living room seamlessly connected to the dining area - perfect for entertaining or functional everyday living. The kitchen boasts stainless steel appliances, a gas range, and stylish white curved cabinetry. Down the hall, you will find three generously sized bedrooms and a full bathroom. A professionally completed garage conversion adds incredible versatility. Currently being used as the primary bedroom, this space features a large bedroom with an ensuite bathroom and walk-in closet - ideal for guests, a private retreat, or potential secondary suite with its own separate entrance and washer/dryer hookups. The fully finished basement contains a cozy living space and a large laundry area. Enjoy features such as newer California shutters and three gas fireplaces that centrepiece each living space. This home is beautifully landscaped front and back. Complete with an underground sprinkler system, back patio, deck and awning, gas BBQ hookups, this home is at the ready for all your relaxation or entertaining dreams! Tucked away on a quiet cul-de-sac, with a view of The Landings Golf Course, this home is conveniently located near access to Lake Ontario, Lakeshore Pool, public transit and multiple parks and schools, with easy access to shopping and downtown. Additional features include 200 amp electrical service and a water filtration system. Don't miss out - book your showing today! (id:60626)
2 Percent Realty Results Inc.
45220 Township Road 631
Rural Bonnyville M.d., Alberta
This stunning 12 acre property with a 1650 square foot 5 bedroom 3 bath home, a 1600 sft tin shop with 12' ceilings, 10X12 garage doors, hot/cold taps & a 1296 sft horse barn w/10' ceilings, 4' door opening for horses,tack room, saddle racks & exhaust system.Both the shop and barn have power, gas & water hooked up and there is a 432 sft attached lean-to.The home has a beautiful wrap around deck with a spacious patio space or enjoy the front south facing sun.Open concept layout with vaulted ceiling, picturesque windows,wood fireplace,A/C & NEW vinyl plank flooring(2021).Cream kitchen cabinetry w/pantry,middle eat up island,S/S appliances & adjacent dining room.The primary has a walk in closet w/ a 4 piece ensuite bathroom(jetted tub & shower).One more bedroom on this floor with laundry & 4 piece bathroom.The lower level has a walkout, wood stove,3 more bedrooms,3 piece bathroom and built in bar area for entertaining.The property has 1000 ft of wood fencing, a horse shelter & 2 auto waterers.A show stopper! (id:60626)
Royal LePage Northern Lights Realty
4 Sage Link
Red Deer, Alberta
Welcome to this stunning, fully finished 1.5 storey home located in the desirable community of Southbrook. This former Abbey Platinum Master Built showhome showcases exceptional craftsmanship and high-end finishes throughout, both inside and out. Backing directly onto a green space and playground, this location is ideal for families. The professionally landscaped exterior is highlighted by upgraded siding with detailed stonework, a custom stamped/aggregate driveway, and low-maintenance vinyl fencing. A spacious front foyer invites you into the home and opens into the impressive great room, featuring rich cork flooring, a gas fireplace with stylish herringbone tile surround, and massive west-facing windows that fill the space with natural light. The gourmet kitchen is a chef’s dream—complete with extended custom cabinetry, a large center island with eating bar, upgraded stainless steel appliances, quartz countertops, and striking herringbone tile backsplash. The oversized dining area seamlessly connects to the kitchen, making it perfect for hosting family and friends. A functional main floor layout includes a private den/office, 2-piece powder room, and a convenient laundry/mudroom with built-in cabinetry and bench seating. Upstairs, you’ll find two generously sized bedrooms, a full 4-piece bath, and an expansive primary suite retreat featuring a luxurious 5-piece spa-style ensuite and dual walk-in closets. The fully developed basement is designed for entertaining with a large family room, games area, built-in wet bar, in-wall speaker system, a 4-piece bathroom, and an additional bedroom. This home is loaded with upgrades, including in-floor heating, dual high-efficiency hot water tanks, central air conditioning, central vacuum system, and a high-efficiency furnace. The heated dream garage is fully finished with premium flooring, custom cabinetry, and quartz countertops—perfect for the hobbyist or car enthusiast. Step into your west-facing backyard oasis, complete with built-in speakers, a gas BBQ hookup, low-maintenance Trex decking, ground-level flagstone patio, hot tub, mature trees for added privacy, and a large storage shed. (id:60626)
Century 21 Advantage
75 Tarington Close
Calgary, Alberta
Very well maintained, recently renovated 5 bedroom and 5 bathrooms, heated double attached garage, with illegal basement suite. This home offers a perfect blend of functionality . The master suite includes a private BALCONY, perfect for relaxing after a long day. The main floor boasts a warm and inviting living room with electric fireplace. The fully developed basement includes 1 bedroom, a kitchen, and full bath making it an excellent option for additional income or multi-generational living. House is backing on to green space, This property has been extensively upgraded. Over size garage has a small cooking area with electric stove & sink. Located in the vibrant neighborhood of Taradale, this home is a stone's throw from Taradale School (CBE), close to public transit, the Genesis Centre, and convenient grocery stores like Chalo FreshCo. (id:60626)
Cir Realty
14 Albert Street E
New Tecumseth, Ontario
Welcome to 14 Albert Street East a charming all-brick bungalow with standout curb appeal, set on a rarely offered extra-deep, fully fenced lot in the heart of Alliston. Inside, the sun-filled main floor features hardwood and ceramic flooring, anchored by a striking double-sided gas fireplace that enhances a flexible layout ideal for dining, entertaining, working, or relaxing. A spacious front foyer and covered porch provide a warm welcome, while the split-level laundry room with garage access adds convenience. A French door separates the private bedroom wing, where you'll find three generously sized bedrooms. The expansive unfinished basement includes a 3-piece bath and is ready for your personal touch, perfect for a future rec room, guest suite, or more. Notable updates include new windows (2017), front and garage doors (2021), and a stamped concrete double driveway. All just a short walk to Alliston's historic downtown and everyday amenities this is a home that offers both lifestyle and lasting value. (id:60626)
Coldwell Banker Ronan Realty
Lot 1 Holland Road
Fletchers Lake, Nova Scotia
Marchand Homes - The Oceanstone. This beautiful 2-storey home will include 4 bedrooms, 4 bathrooms, and an ideal open concept main living area. Key features are heat pump technology, a white shaker style kitchen, 12 mil laminate throughout, stunning curb appeal, open joist, engineered flooring system, 40-year LLT shingles, a 10-year Atlantic Home Warranty and list goes on and on! Fletcher's Lake offers a peaceful and family-friendly living environment while only being a short drive to your nearest amenities. (id:60626)
Sutton Group Professional Realty
2002 450 Westview Street
Coquitlam, British Columbia
Welcome to Hensley by Cressey! This RARELY avaliable, Bright and Contemporary, 2 Bed, 1 Bath, 682 sq feet, AIR CONDITIONED, Corner Unit perched on the 20th floor wont last! This home offers a perfect blend of modern design, thoughtful layout, and unbeatable location in the Heart of West Coquitlam. Enjoy panoramic mountain views through floor-to-ceiling windows that flood the space with natural light. The open-concept living area features Cressey´s signature kitchen design with sleek cabinetry, high-end integrated appliances, quartz countertops, and ample storage - perfect for everyday living and entertaining. The home comes with 1 Parking Stall and Storage Locker. (id:60626)
1ne Collective Realty Inc.
4205 Gellatly Road Unit# 416
West Kelowna, British Columbia
Spectacular Lakefront Living at the Cove Lakeside Resort (with vaulted ceilings and a Loft with a separate lock-off 2nd bedroom ). 1068 SF of indulgent luxury including 2 bedrooms each with an en-suite as well as one additional loft room for maximum flexibility (could be used as an office, bedroom or kids playroom). This top floor unit has vaulted ceilings with exceptional light and over 100 SF of outdoor living space on private unobstructed lake-view deck. A very rare floor plan at the Cove with vaulted ceilings, loft as well as a second lock off bedroom and a half-bath for maximum flexibility, it does not get better than this and units such as this come up rarely at the Cove. Fully furnished and ready for you to enjoy as your own private oasis or allow the Cove Resort to manage all of your bookings for substantial care free rental income. The Cove Lakeside Resort amenities include two outdoor pools (one with a waterslide), and two hot tubs. A 600 foot beach front that highlights almost 6.5 acres of manicured grounds in addition to the private gym, theatre, owners lounge, putting green, tennis courts and on-site dining. (id:60626)
Momentum Realty Inc.
136 Mugford Road
Kelowna, British Columbia
Over 1900 sqft, 4 bed, 3.5 bath half duplex home is sure to impress! Main floor with large living/dining room area that opens to the kitchen. White cabinets, quartz countertops and S/S appliances create a bright and inviting culinary experience. Covered patio with some green space is off the kitchen to enjoy the outdoors. Upstairs is awesome for families with 3 bedrooms, a full bathroom, laundry room and the master bedroom has an ensuite bath with large walk in closet. Lower level could be suited as it features a wet bar set up as an in-law suite kitchen, a full bathroom and another dedicated bedroom are all on the lower level! Great spot for roommates, teenagers or exchange students? Centrally located close to transit, schools, shopping and parks! No strata fees, pets allowed, no rental restrictions and is perfect for growing families! Built in 2019, this modern home has high quality exterior finishes like acrylic stucco and plenty of parking on the driveway in addition to the single car garage. Forced air heating with A/C and the building insurance is shared by 5 properties. This home still has new home warranty left and is a great way to get into the market. (id:60626)
Century 21 Assurance Realty Ltd
50 Prospect Street
Port Dover, Ontario
Nestled Among Towering Trees! Everything about this house screams Welcome home. Located in the sought after location of Prospect Hill this well cared for 2 story home boasts a large 70' X 170' lot. Relax on the rear deck and enjoy the picturesque backyard with mature trees. A total of 4 bedrooms makes it perfect for any size family. An abundance of natural light shines through the picture window into the large living room. The formal dining room offers patio doors with access to the backyard paradise. The kitchen provides plenty of cabinets and inclusive appliances. The lower level showcases a large rec room and is finished off nicely with 2 bonus rooms. Upgrades include newer front door and some newer windows. Check this one out! Call Today! Check out the virtual tour! (id:60626)
RE/MAX Erie Shores Realty Inc. Brokerage
1565 Villa Maria South
Windsor, Ontario
LOCATED IN THE HEART OF SOUTH WINDOR THIS FULLY FINISHED 2 STOREY HOME OFFERS 4 BEDROOM 1.5 BATHROOMS HOME WITH A 1 CAR GARAGE THAT CAN BE USED AS LIVING SPACE OR FOR YOUR CAR. 2 WOOD BURNING FIREPLACES AND ALL THE MODERN UPDATES MAKE THIS HOME IS MOVE IN READY. FULLY LANDSCAPED HARD WITH HUGE GAZABO, IS PERFECT FOR THE FAMILY OR ENTERTAINING FRIENDS. (id:60626)
Exp Realty
1015 Frederick Street
Prince Rupert, British Columbia
Experience space, versatility, and quality in this beautifully maintained 5-bedroom, 2.5-bathroom home. Set on a generous 66’ x 100’ lot, this property offers exceptional parking capacity for boats, RVs, and multiple vehicles. The impressive 31’ x 29’ attached shop and separate 13’ x 20’ garage are ideal for both hobbyists and professionals alike. Inside, the home has been thoughtfully updated with care and attention to detail, blending modern touches with enduring craftsmanship. With 200-amp service and meticulously maintained spaces throughout, this property is perfect for families or those seeking premium accommodation options. A rare opportunity to own a home that effortlessly balances comfort, function, and potential. (id:60626)
Royal LePage Aspire Realty (Terr)
105 3564b Ryder Hesjedal Way
Colwood, British Columbia
Experience Modern Coastal Living at Eliza at Royal Bay. Where modern elegance meets West Coast charm. This bright 2-bed, 2-bath ground floor walkout condo offers a functional layout with a gourmet kitchen featuring quartz countertops, soft-close cabinetry, and premium stainless steel appliances. Enjoy TWO parking stalls, TWO bike storage spaces, and an oversized storage locker. Resort-style amenities include a rooftop patio with ocean views and gas BBQ, fully equipped fitness gym, dog wash and grooming station, and a social lounge perfect for gatherings. Thoughtfully designed for active, connected living, Eliza is pet-friendly and built with comfort and convenience in mind. Just steps from parks, beaches, schools, shopping, and vibrant community spaces, Eliza places you in the heart of one of Victoria’s most walkable and desirable seaside communities. Whether you're relaxing on the rooftop or enjoying local trails, Eliza at Royal Bay offers a perfect blend of lifestyle and location. (id:60626)
Royal LePage Coast Capital - Chatterton
2319 Gatewood Rd
Sooke, British Columbia
Opportunity Knocks! Situated on a flat, sunny, 0.18 acre corner lot in an established, central location sits this 1976 built, split-level home offering 4 bedrooms, 2 bathrooms & a flexible floor plan that is functional for the whole family. Bright, oversize living room with large windows, laminate flooring & cozy woodstove! Adjoining dining room with French door access to a system of tiered decks & fully fenced back yard. Charming kitchen with full appliances & ample natural light. Spacious primary bedroom with cheater 4-piece ensuite. Two addtl. bedrooms complete the main. Downstairs, find bonus 4th bed & sizable rec/family room, perfect for media, home gym or 5th bed! Oversize laundry providing loads of storage or utility space. Suite potential too!? Ample parking for toys or guests + garage (carport to be removed). Located on a quiet cul-de-sac with a flat, usable yard. Ample space for gardens, pets & family gatherings. A comfortable home at an achievable price point! Get in today! (id:60626)
Royal LePage Coast Capital - Sooke
352 Freedom Private
Ottawa, Ontario
Step into this stunning brick townhome, where comfort meets elegance. With 3 spacious bedrooms and 3.5 bathrooms, this home offers the perfect space for modern living. The open-concept living and dining areas are flooded with natural light, hardwood floors, complemented by a charming gas fireplace, creating an inviting atmosphere. The kitchen is equipped with sleek stainless steel appliances, perfect for culinary creativity. The second level includes a bright primary bedroom with high ceilings, a 3-piece ensuite and a walk-in closet, along with two additional generous sized bedrooms, hardwood flooring and a 4-piece main bath. The lower level is complete with a large recreational room, a 3-piece bath, laundry, and storage. Enjoy privacy with a fully fenced backyard. Conveniently located near CHEO, The Ottawa Hospital, Lansdowne, parks, and essential amenities. Open House Sunday June 1, 2025, 1-3PM. (id:60626)
Avenue North Realty Inc.
1302 1768 Cook Street
Vancouver, British Columbia
Avenue One by Concord Pacific is located in the most desirable Southeast of False Creek neighbourhood. Overlooking of City with False Creek views and more and it also offering of world class amenities including concierge, fitness centre, indoor and outdoor party lounge, only few steps from seawall, skytrain, restaurants, shops and more. Parking stall with EV charge and automatic touchless car wash in parking level. This 1 bedroom + Den home with efficient layout features floor-to-ceiling window, luxury kitchen with indoor features of Miele 24" kitchen appliance package, wall oven and Panasonic microwave, Miele dishwasher and dryer, gas cooktop. (id:60626)
Team 3000 Realty Ltd.
858 Palmer Place
Kamloops, British Columbia
Welcome to 858 Palmer! This 3 bedroom, 3.5 bath home is a meticulously well cared for freehold property containing a studio inlaw suite with a full kitchen and a separate entrance. On the main, you'll be greeted by a light filled 18 foot clear story entry and a high quality wood accented staircase. As the original show home for the neighbourhood, there are plenty of notable accents such as built in cabinetry in the living room with an electric fireplace, quartz counters and large efficient A/C. The owners have made it their own, with thoughtful additions like fencing, extensive irrigation drip lines front and back, steps to the backyard off the main deck, pathways, landscaping and additional parking beside the already extra wide driveway. Upstairs is the primary bedroom with full ensuite, quartz counters and walk in closet, plus two more good sized bedrooms and a full bathroom for guests or family. Downstairs is the turn key walkout inlaw suite with barely used appliances, plenty of space and a rough in for a dedicated washer and dryer. The exterior of this very tidy home is low maintenance, with concrete steps and hardi plank siding. Backyard access via the side stairway and path, or off the kitchen from your covered deck with pull down shades and gas grill hookup. There you'll find a gazebo, a large storage shed and cedar fenced back yard. The over height garage with storage shelves makes organization a breeze. Call for additional details. (id:60626)
Brendan Shaw Real Estate Ltd.
1889 Foxwood Trail
Windermere, British Columbia
Embrace Unrivaled Ease: Your Dream Windermere Bungalow Awaits! Imagine a life of effortless grace – a dream you can now live! Nestled in Windermere's stunning Lakes and Mountains, this bungalow offers unparalleled simplicity and comfort. It's perfect for families, active retirees, or couples valuing quality. Forget stairs; embrace single-level living's effortless flow. The spacious primary suite is a sanctuary with a walk-through closet leading to a stunning executive ensuite – ready for you. Two more well-appointed bedrooms and a full bath ensure ample space. Clutter? Not here! The massive double garage and convenient shed provide abundant storage for vehicles, hobbies, and all your belongings. Plus, the massive driveway means parking is never an issue. Outside, a fully fenced, sun-drenched yard is perfect for play and relaxation. Enjoy luxurious warmth with radiant floor heating. Built with cutting-edge techniques, this home promises lasting quality and peace of mind. Properties of this caliber in this coveted location are rare. This isn't just a dream home; it's your chance to embrace the Windermere lifestyle you deserve. Act NOW before someone else seizes this unparalleled bungalow! LISTED BY FAIR REALTY (id:60626)
Fair Realty
3601 1788 Gilmore Avenue
Burnaby, British Columbia
Beautiful 707sq.ft unit on the 36th Floor of Escalate. This stunning 1 bed, 1 bath + den suite offers the perfect blend of luxury, convenience, and style. Located in one of Brentwood's well-known developments by Ledingham McAllister, this home boasts breathtaking Southeast facing City & Mountain views from the spacious(6' x 17')covered balcony - ideal for relaxing & enjoying the scenery. Gourmet kitchen w/quartz counters, marble backsplash, Kitchen Aid S/S appliances with 5 burner gas cook-top. 9' ceilings, air conditioning & deluxe roller blinds throughout. Luxurious lifestyle over 15,000sq.ft of amenities incl. indoor pool, steam room, hot tub, theatre, yoga, gym, party room, guest suite, & more. Walking distance to Save-On, Whole Foods, Brentwood mall, restaurants & Gilmore sky train. (id:60626)
Sutton Group - 1st West Realty
290 S Katepwa Drive
Katepwa Beach, Saskatchewan
Discover the ultimate lakefront oasis at 209 S Katepwa Dr, Katepwa Beach. Features a stunning 1.48-acre lakefront lot with an impressive 170 feet of shoreline, beautifully landscaped with mature trees and vibrant perennials, the property is a true natural retreat. The charming 1,456 sq ft seasonal cabin exudes warmth and comfort, offering 5 bedrooms and 1 bathroom—perfect for hosting family and friends. Additional highlights include a concrete boathouse with a cozy guest suite above, a separate building with laundry and storage, and a double detached garage. This exceptional property has everything you need for your private lakeside escape. (id:60626)
Hatfield Valley Agencies Inc.
461 Nueva Wynd
Kamloops, British Columbia
Really nice light bright and stylish turn-key 4 bedroom 3 bath home on the third fairway at Rivershore Estates, Kamloops Finest Golf. The large and bright south-facing living/dining room with a fireplace and generous dining area leads to an efficient kitchen, bay window nook and main floor family room with another fireplace. There are 2 bedrooms and 2 baths on this level including the newly renovated main bath, the primary bedroom with its walk-in closet, soaker tub ensuite bath, and french-door access to the rear patio. There is a third bedroom/bonus room above the garage that is accessed from this level as well. On the lower floor, you will find a fourth bedroom, 3 piece bath, a comfortable recroom/family room with a third fireplace, as well as a hobby area, plenty of storage, and an outside door. Rivershore is a wonderful and close-knit community with a great mix of residents. Bareland strata fee $275/mth. All measurements approximate and should be verified if critical. (id:60626)
RE/MAX Real Estate (Kamloops)
10 Ben Tekamp Terrace
Brockville, Ontario
Welcome to the impressive St Alban's Village, an adult lifestyle community of 57 quality built homes. Each owner has 1/57th ownership of a "to be built" 2,060 sq ft Clubhouse for the exclusive use of the owners. Equipped with a Kitchen, games, sitting area and washrooms. The Builder, Brookland Fine Homes, has a long standing reputation of "Building Beyond Code". This beautifully appointed 1840 sq ft attached townhome has 3 Bedrooms, 2 1/2 bath, 4 piece ensuite in Primary Bedroom as well as an oversized walk-in closet, a spacious double car garage with entry into the lower level which has been plumbed for a 4th bathroom and can be finished by the builder to your specifications. Quality is evident from the moment you step into the spacious foyer. Note the 9' ceilings, Engineered Hardwood or Luxury Vinyl Plank in the Great Room and hallways, quality ultra ceramic flooring in the foyer, baths and laundry, spacious Island with quartz countertop in the Kitchen. Quality quartz countertops with quartz backsplash, oversized windows that let in plenty of natural light and the list goes on. Enjoy the convenience of the laundry room adjacent to the Primary Bedroom. The unfinished basement has been plumbed for a 3 piece bath. The crisp, eye pleasing classic design with grey stone facade will impress. As it is at framing stage, you can make your personal selections for kitchen, bath, flooring and your new home can be ready for a fall 2025 closing. (id:60626)
Royal LePage Proalliance Realty
813 - 8188 Yonge Street
Vaughan, Ontario
Welcome to the brand new condos at 8188 Yonge St! Discover modern elegance overlooking nature & the Uplands Golf & Ski Club, built by Constantine Enterprises and Trulife Developments. These meticulously designed units offer open-concept layouts, high-end finishes, and floor-to-ceiling windows that fill your home with natural light. Enjoy chef-inspired kitchens, and private balconies with stunning unobstructed views. Offering exclusive amenities, including a state-of-the-art entertainment & fitness centre, outdoor pool, upper lever party room & terrace, co-working space, indoor childrens play area, and concierge services. Nestled in a prime location on notable Yonge Street, 8188 Yonge offers the perfect blend of sophistication and convenience. Don't miss your chance to own a piece of luxury! **EXTRAS** Quartz counters, Stainless steel appliances, Samsung washer & dryer, large balcony. Building is under construction. Occupancy end of 2025. (id:60626)
Forest Hill Real Estate Inc.
4011 Dufferin Avenue
Wallaceburg, Ontario
Come discover this one of a kind, sprawling rancher built in 2023. This stunning 3+ 1 bedroom, 3 full bathroom home is set on almost 1 acre in a country setting and has everything you need on one floor. Main floor laundry, a large primary bedroom with walk-in closet and 3-piece ensuite. The open concept kitchen has a large island, quartz countertops, and lots of natural light. Attached double car garage has extra depth to house your boat or other toys. Separate entrance into the mudroom leads to the heated bonus room/studio off the garage has many potential uses, including a golf simulator room, office etc. The patio doors lead out to the covered back composite deck that overlooks the farmers field. Fully finished basement has epoxy flooring throughout the entire basement. Large rec room, 4th bedroom, office, storage room and 3 pc bath. Just minutes from Hwy 40 and the Town of Wallaceburg. Book your showing today to check out this country escape and see the endless possibilities! (id:60626)
Royal LePage Peifer Realty (Dresden)

