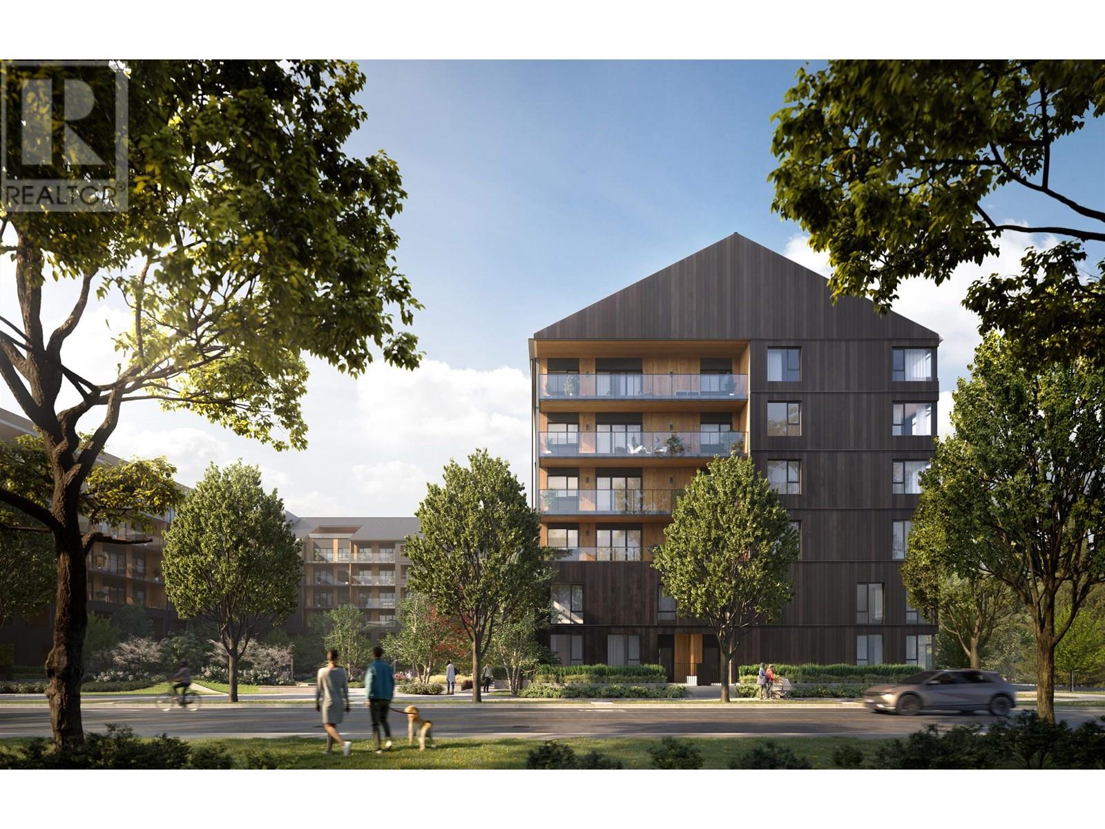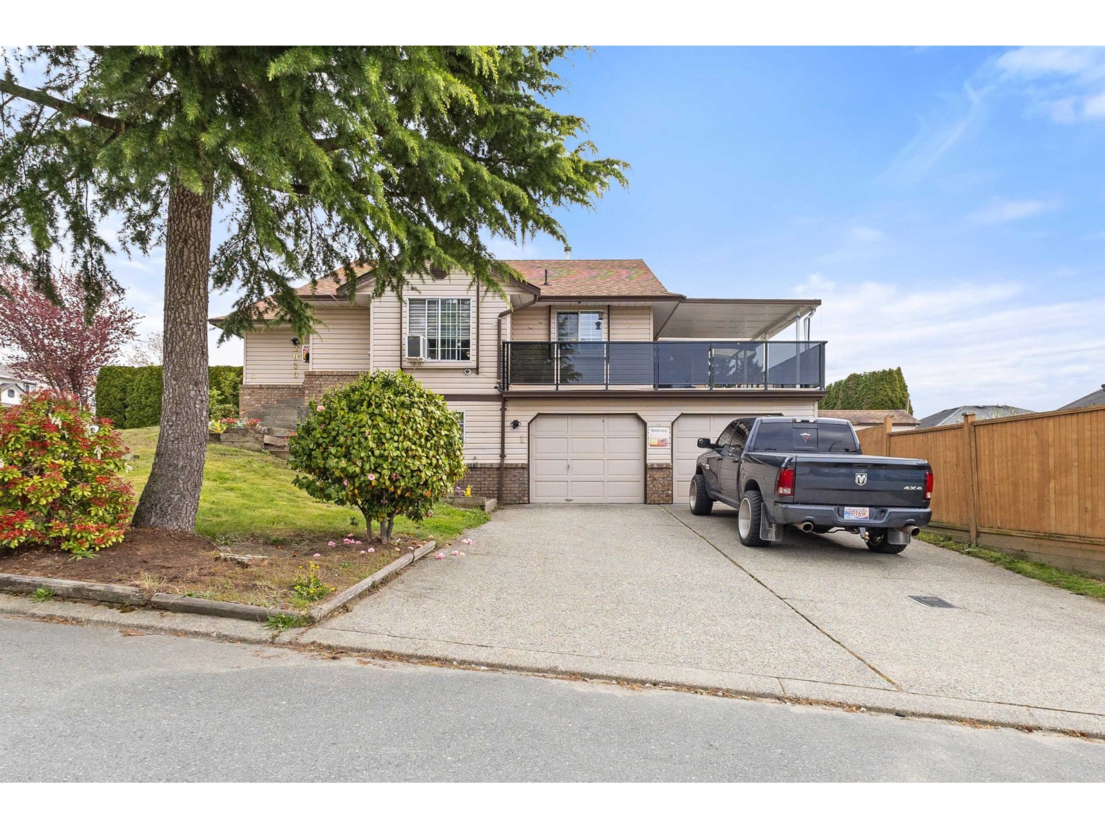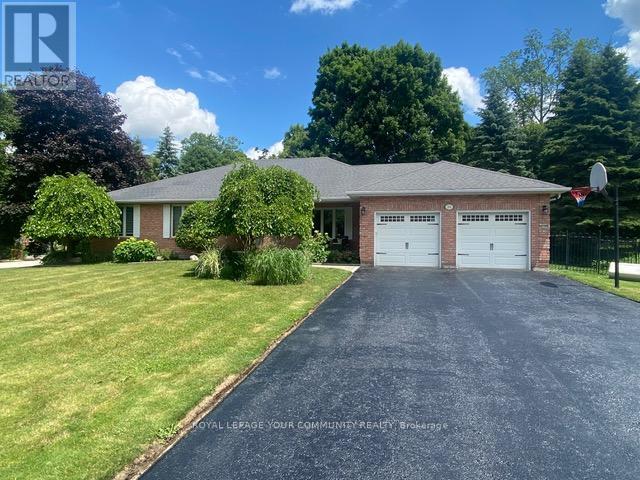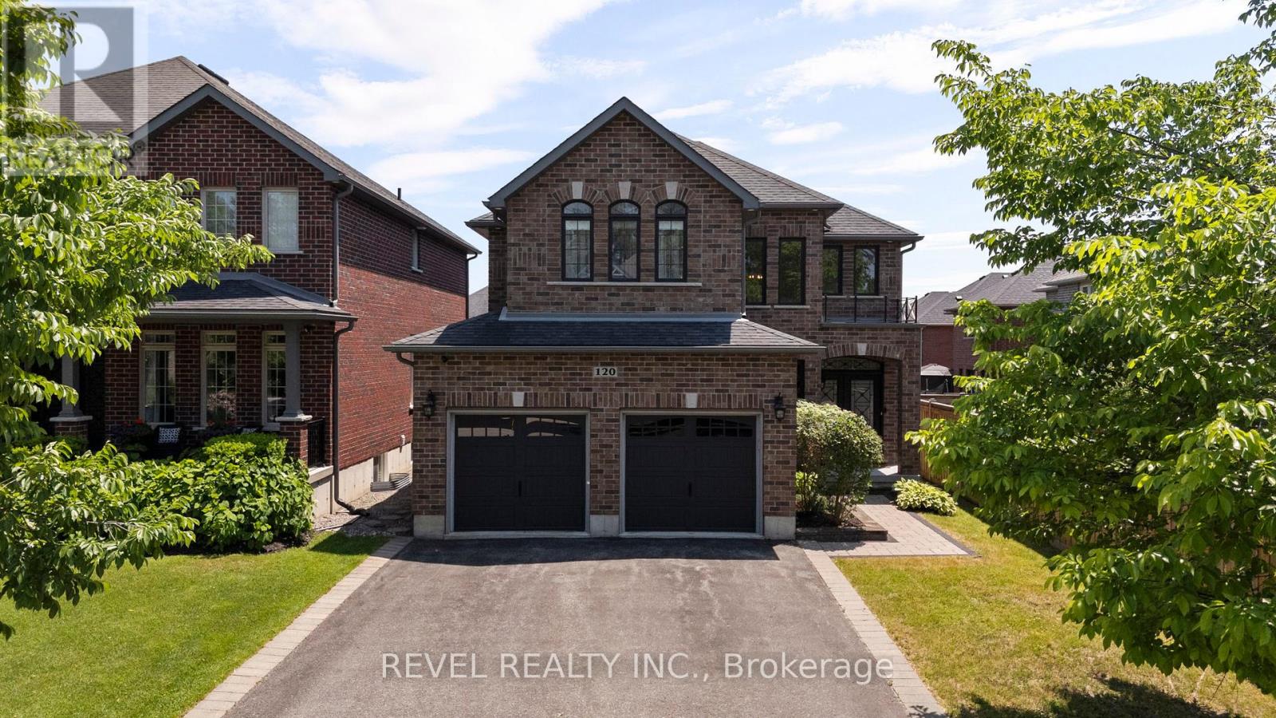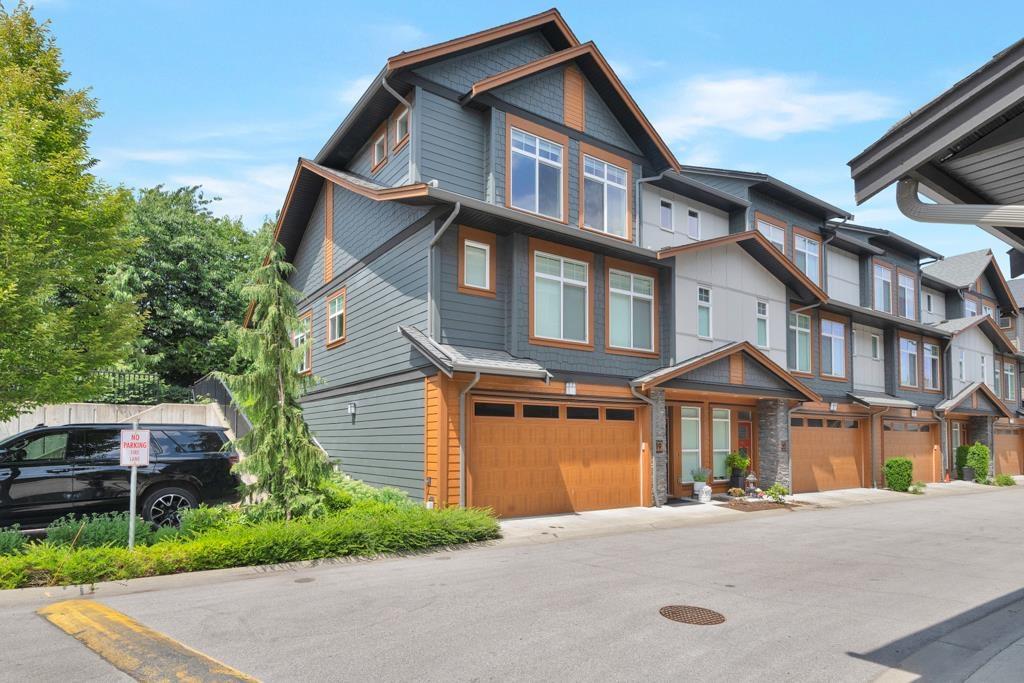41 Steadman Street
Cambridge, Ontario
Welcome to 41 Steadman St. One-Of-A-Kind, Bright, Large & Spacious (2,340sqft) with over $100K of Upgrades throughout in addition to the $30K Premium Paid For The Corner Lot. This Gorgeous 4 Bedrooms (2 Ensuites) With 3 Full Washrooms Upstairs Is Sun Filled & Located In A Coveted Most Desirable Neighbourhood Of West Galt In Cambridge. This Truly Functional Split Layout Gives You The Option Of Having 2 Separate Living Areas For Larger Families Or A Separate Area For A Large Office. The Spacious Kitchen Is A Culinary Delight With A Conveniently Located Large Pantry Room Offering Ample Counter Space, Quartz Counter Tops In Kitchen W Huge Island, Upgraded SS appliances (KitchenAid), Gas stove, Single Bowl Sink, Pot Lights, Industrial Hood, Under Cabinets Lightings, Soft close cabinet doors And An Extended Breakfast Bar. The Home Is Adorned With Numerous Upgrades Including Lighting Fixtures, 200Amp Electric Panel For EV, 9ft Ceilings, Upgraded Modern Oak Stairs with Iron Spindles, Upgraded Oak Hardwood Flooring Throughout (No Carpet), Upgraded ARIA vents throughout, Shaker Style Doors With Matte Black Square Lever hardware throughout, Upgraded Blinds W/remote. The Primary Bedroom Is A True Oasis And Boasts a Large Closet and a Makeup Nook And Includes 6-Piece Ensuite w/ Relaxing Upgraded Soaker Tub as well as a Frameless Glass Shower with Double Sink Vanity. Three More Generously Sized Bedrooms And A Laundry room Conveniently Located On The 2nd Floor With Two laundry tub sinks. Lower Level Offers Access Door Through The Garage Also With A 3Pc Rough In and 1 Laundry Sink. Whether You Dream of A Home Theatre, A Personal Gym, A Play Area For The Kids, Or A Legal Rental Basement Apartment, The Large Spacious Basement Provides Endless Opportunities For Customization! This Move-In-Ready Opportunity Is a Testament To Thoughtful Design. Your New Home Is Ready! Don't Miss This Chance to Call This Your Home! (id:60626)
Ipro Realty Ltd.
338 Rabbit Trail Road
Markstay-Warren, Ontario
Welcome to 338 Rabbit Trail Road. Experience country living at its finest in this stunning 3,376 square foot white pine log home set on 13.59 acres of natural beauty. Built in 2011, this meticulously crafted residence features 4 spacious bedrooms and 3.5 bathrooms, Step into the grand great room with soaring beamed ceilings and floor-to-ceiling windows that flood the space with natural light while showcasing tranquil views of your private pond and walking trails. The chef's kitchen is equipped with granite countertops, quality cabinetry and new appliances and opens to a dining area with a walkout to a private deck - ideal for summer barbeques and entertaining under the stars. Enjoy year-round comfort with in-floor heating on the main and lower levels, central air throughout, a new water filtration system with reverse osmosis, and a brand new Navien propane boiler. A propane BBQ hookup adds convenience for outdoor living. The property also includes a 30 x 40 garage with an additional 26 x 40 extension, providing exceptional space for storage, vehicles or a workshop. Located just 40 minutes east of Sudbury and 45 minutes west of North Bay, this peaceful retreat offers the perfect blend of privacy and proximity to city amenities. Don't miss your opportunity to own this remarkable log home. (id:60626)
RE/MAX Crown Realty (1989) Inc.
22 1209 Cecile Drive
Port Moody, British Columbia
Welcome to Umbra at Portwood, Port Moody's newest 23acre master plan community! 219 homes coming winter of 2026. This 3 bed 3 bath is the perfect layout with no wasted space, side by side laundry, 9ft ceilings and air conditioned! Our Inform kitchens include: fully integrated Fulgor Milano appliances, quartz countertops/back splash, large island, spice rack, exposed shelving and more. This home comes w/parking, a storage unit & bike space. Portwood is located minutes from Downtown Port Moody, close to Rocky Point Park, the breweries, the Skytrain. Also to complete in Winter 2026, is the Joinery; 14,000 sqft of retail space that will include a grocery, daycare, shops and a plaza. 5% deposits and large credits available on all homes. Visit us at 1190 Cecile Drive! 2 parking spot included! (id:60626)
Rennie & Associates Realty Ltd.
2930 Edgehill Avenue
Abbotsford, British Columbia
West Abbotsford home with 1 bedroom suite (in-law) w/ Den and Living Room. 2,200+ SF of finished living space includes beautiful cherry hardwood floors with deep walnut finish, crown mouldings, large open wrap around kitchen, living room, dining room and huge southern facing deck perfect. Fresh new landscaping makes for terrific curb appeal. Lots of parking. New roof and hot water tank. This home is in suprerior condition. Visit listing REALTORs website for more photos and information open house Sunday 1:00 pm to 3:00 Pm (id:60626)
Planet Group Realty Inc.
35 Eder Trail
Springwater, Ontario
Rare Offering At The Foot Of Snow Valley Ski Resort; Walk To The Hills! Large, Impeccably Kept 6 Bedroom Home. Fantastic Yard And Deck With Hot Tub For The End Of The Day. 2 Fireplaces To Enjoy Among Very Spacious Rec Room And Living Room. This All Brick Home Is In Excellent Condition With Worry-Free Generator Included, 8 Car Parking In Driveway And Large Deck And Yard For The Family To Enjoy. Bungalow With Nice Flow For Family Activities. Excellent Ski/Utility Room Accessible From Outside. Very Functional Home For A Large Family. (id:60626)
Royal LePage Your Community Realty
28 Ranchero Drive
Brampton, Ontario
This beautifully maintained 4-bedroom, 4-bathroom detached home offers 2,925 sq ft of elegant living space. A recently updated flagstone entrance with custom railing sets the tone as you step inside the grand foyer with soaring ceilings, a custom oak staircase, and hardwood floors with inlay throughout. Enjoy smooth ceilings and pot lights that add a modern touch across the main level, which also features a private office/den, a large dining area perfect for entertaining, and a kitchen with granite countertops and stainless steel appliances. Upstairs, the spacious primary suite offers a private ensuite and walk-in closet, while the second bedroom also features its own ensuite. Two additional generously sized bedrooms share a full bath. All bathrooms include granite countertops for a consistent and luxurious finish. The unfinished basement provides endless potential to customize to your needs. Backyard has gas line hook-up for BBQ. Furnace has updated heat exchanger. Roof (2019). Located close to shops, schools, transit, and major highways, this is a home that truly has it all! (id:60626)
Exp Realty
28 Ranchero Drive
Brampton, Ontario
This beautifully maintained 4-bedroom, 4-bathroom detached home offers 2,925 sq ft of elegant living space. A recently updated flagstone entrance with custom railing sets the tone as you step inside the grand foyer with soaring ceilings, a custom oak staircase, and hardwood floors with inlay throughout. Enjoy smooth ceilings and pot lights that add a modern touch across the main level, which also features a private office/den, a large dining area perfect for entertaining, and a kitchen with granite countertops and stainless steel appliances. Upstairs, the spacious primary suite offers a private ensuite and walk-in closet, while the second bedroom also features its own ensuite. Two additional generously sized bedrooms share a full bath. All bathrooms include granite countertops for a consistent and luxurious finish. The unfinished basement provides endless potential to customize to your needs. Backyard has gas line hook-up for BBQ. Furnace has updated heat exchanger. Roof (2019). Located close to shops, schools, transit, and major highways, this is a home that truly has it all! (id:60626)
Exp Realty
159 Applewood Street
Plattsville, Ontario
PRICE IMPROVED - Welcome to this stunning 4-bedroom, 3,000 sq. ft. home nestled in the charming community of Plattsville, Ontario. Located on a spacious 50-foot lot, this property offers an exceptional blend of modern design and comfortable living. Upon entering, you are greeted by a bright and open floor plan with plenty of natural light. The main floor features a spacious living room, perfect for family gatherings, and a gourmet kitchen equipped with high-end appliances, ample cabinetry, and an island ideal for entertaining. The adjacent dining area provides a seamless flow, making this space perfect for both everyday living and hosting guests. The second floor boasts four generously sized bedrooms, including a luxurious primary suite complete with a walk-in closet and an ensuite bathroom featuring a double vanity, soaker tub, and separate shower. Additional bedrooms are perfect for family, guests, or a home office. Situated on a large 50-foot lot, this home combines spacious living with the quiet charm of small-town life. Plattsville is known for its friendly community, excellent schools, and convenient access to nearby amenities and major highways, making it the perfect place to call home. The backyard provides a private retreat with plenty of room for outdoor activities and a potential garden or patio area. Public Open house every saturday and sunday 1-4pm located at 203 Applewood Street Plattsville (id:60626)
Peak Realty Ltd.
120 Jewel House Lane
Barrie, Ontario
Welcome to 120 Jewel House Lane in sought-out Barrie Ontario. A stately façade and manicured landscaping set the tone the moment you arrive. Step through the front door into an impressive spacious foyer, where soaring ceilings and abundant natural light immediately convey the generous proportions found throughout the home. At the heart of the main level is a modern, magazine-worthy kitchen outfitted with high-end stainless-steel appliances, a sprawling centre island for casual gatherings, and a sun-filled breakfast area that overlooks the rear yard. Around the corner, an elegant living room centres on a natural-gas fireplaceperfect for cozy eveningswhile an expansive dining room offers ample space to host family celebrations or dinner parties. A convenient laundry room and a stylish 2-piece powder room round out this level. Ascend to the second floor, where the highlight is an expansive primary suite featuring a private sitting nook, a walk-in closet, and a spa-inspired 5-piece ensuite complete with a deep soaking tub and glass-enclosed shower. Three additional bedroomseach generous in sizeshare a well-appointed 4-piece bath, making the layout ideal for growing families or overnight guests. The partially finished basement is a blank canvas awaiting your personal vision. Subfloor, framing, rough-in electrical, & a roughed-in 4-piece bath are already in place, saving time and expense for your future gym, media lounge, or family entertainment space. Step outside to a large, beautifully kept backyard highlighted by a stone patio and fire-pit areathe perfect setting for summer barbecues or quiet morning coffee. Mature fencing and thoughtful landscaping create a private, relaxed atmosphere. Whether youre searching for an executive family home or a property that effortlessly blends entertainment & relaxation, 120 Jewel House Lane delivers space, style, & lasting value while also offering close proximity to amenities, park, hwy access & some of Barrie's best schools. (id:60626)
Revel Realty Inc.
31858 Mayne Avenue
Abbotsford, British Columbia
Located in one of West Abbotsford's most sought-after neighborhoods, this well-maintained home offers 5 bedrooms, 3 bathrooms, a spacious rec room, and a double car garage. Enjoy the huge covered deck overlooking a private backyard-perfect for relaxing or entertaining. The home also features a legal suite, ideal for helping with mortgage payments. Conveniently situated near Discovery Trail, all levels of schools, recreation, transit, and with quick access to the freeway. Don't miss out on this incredible opportunity! Open house July 12-13 (1-3pm) (Sat & sun). (id:60626)
Century 21 Coastal Realty Ltd.
19 17033 Fraser Highway
Surrey, British Columbia
WELCOME HOME TO LIBERTY! Quality construction, beautiful luxury finishes & superb location in FLEETWOOD close to the new skytrain culminate into an absolutely stunning & unbeatable home. This +2400sf 4 bed, 3.5 bath END UNIT is meticulously maintained, in brand new condition. The open & bright main floor is over 1100sf w/master on main, cathedral ceilings in the living rm w/floor to ceiling windows facing the wonderfully private & green west-facing yard. UTTERLY INCREDIBLE GOURMET KITCHEN classic white shaker cabinetry, quartz counters, HUGE eat-in island KITCHENAID APPL PKG incl GAS RANGE, wall oven & wine fridge! Gas forced air & AIR CONDITIONING. Plenty more upgrades incl. epoxy floors in large double garage, glass enclosed showers throughout, laminate stairs, custom millwork. CALL NOW! (id:60626)
RE/MAX Magnolia
159 Applewood Street
Blandford-Blenheim, Ontario
PRICE IMPROVED - Welcome to this stunning 4-bedroom, 3,000 sq. ft. home nestled in the charming community of Plattsville, Ontario. Located on a spacious 50-foot lot, this property offers an exceptional blend of modern design and comfortable living. Upon entering, you are greeted by a bright and open floor plan with plenty of natural light. The main floor features a spacious living room, perfect for family gatherings, and a gourmet kitchen equipped with high-end appliances, ample cabinetry, and an island ideal for entertaining. The adjacent dining area provides a seamless flow, making this space perfect for both everyday living and hosting guests. The second floor boasts four generously sized bedrooms, including a luxurious primary suite complete with a walk-in closet and an ensuite bathroom featuring a double vanity, soaker tub, and separate shower. Additional bedrooms are perfect for family, guests, or a home office. Situated on a large 50-foot lot, this home combines spacious living with the quiet charm of small-town life. Plattsville is known for its friendly community, excellent schools, and convenient access to nearby amenities and major highways, making it the perfect place to call home. The backyard provides a private retreat with plenty of room for outdoor activities and a potential garden or patio area. Public Open house every saturday and sunday 1-4pm located at 203 Applewood Street Plattsville (id:60626)
Peak Realty Ltd.



