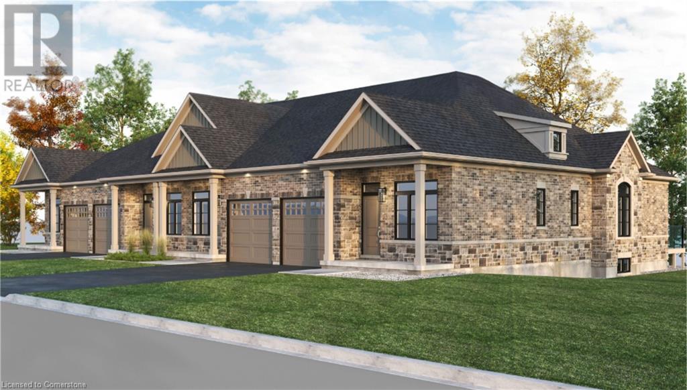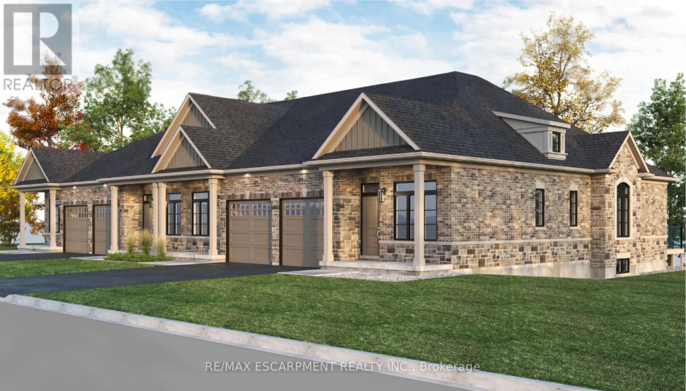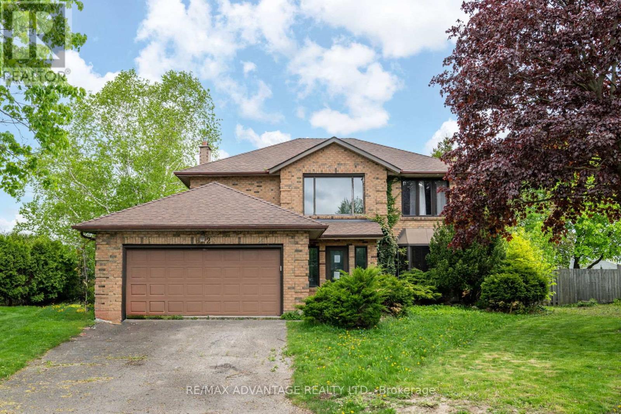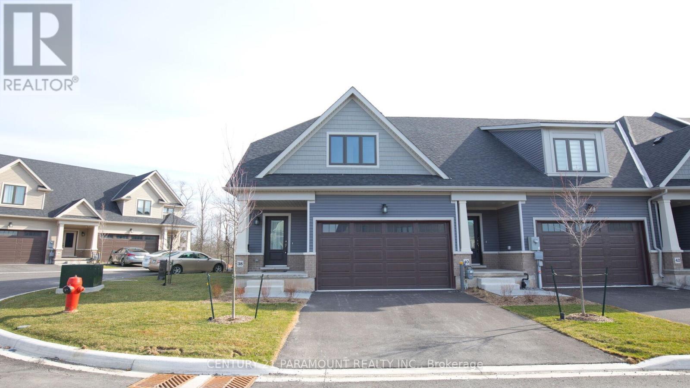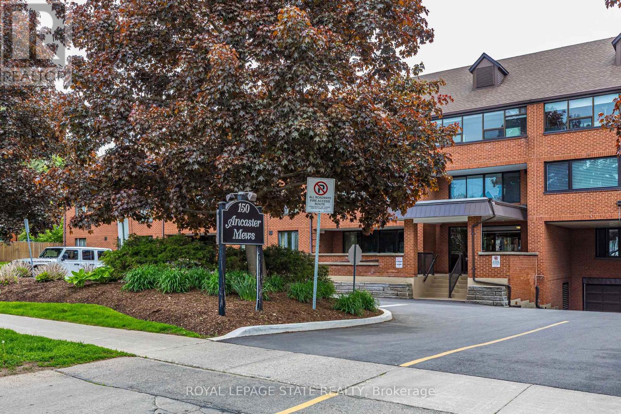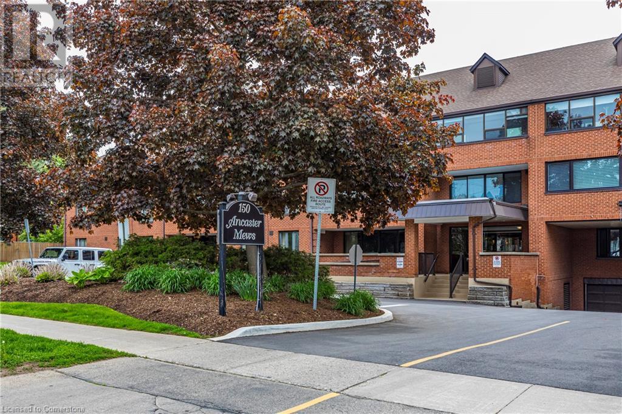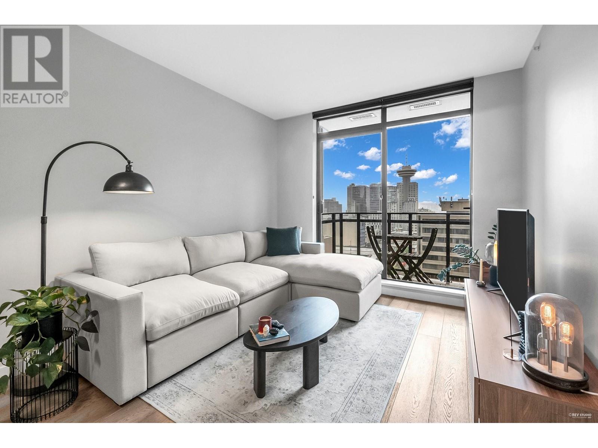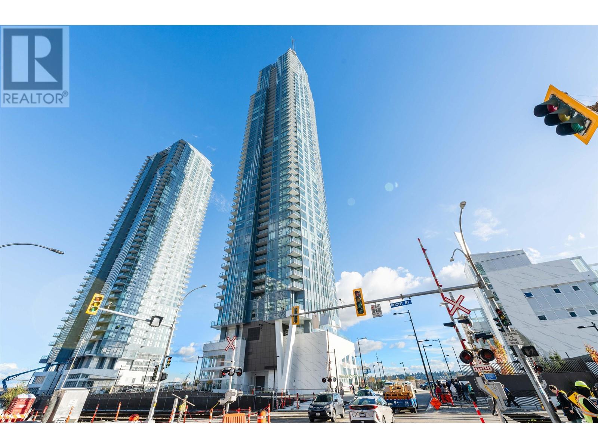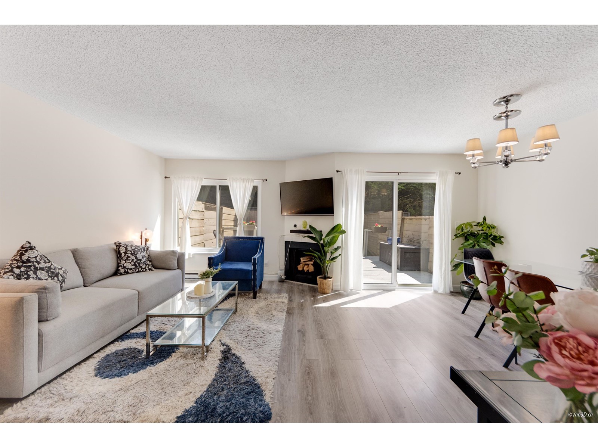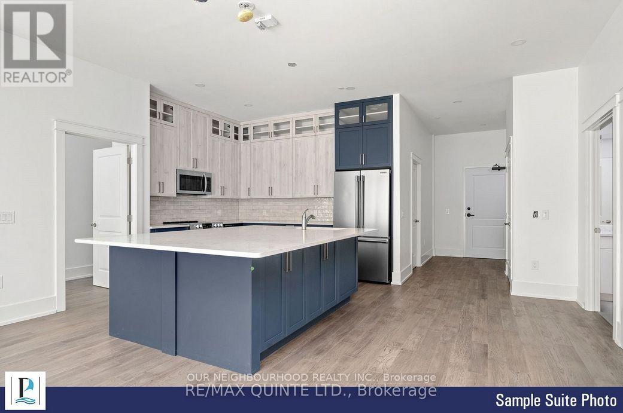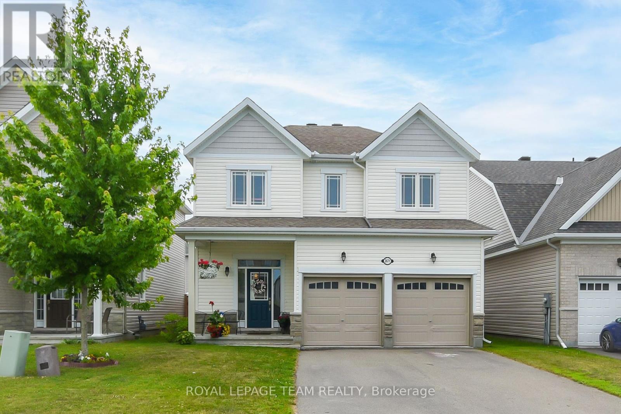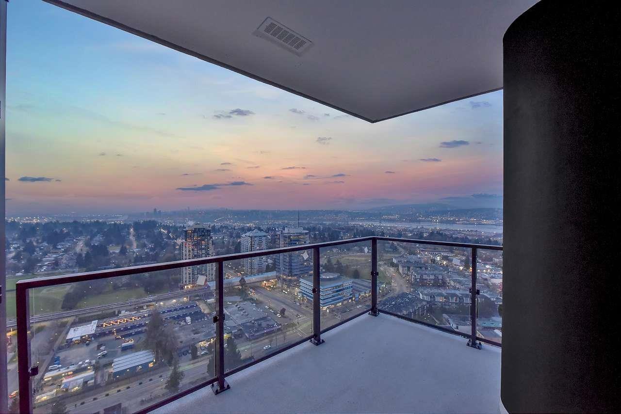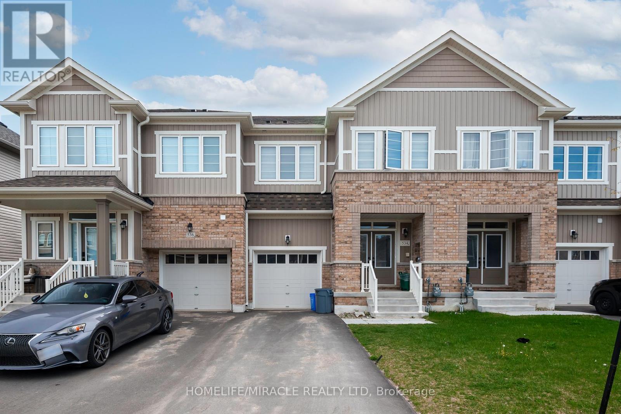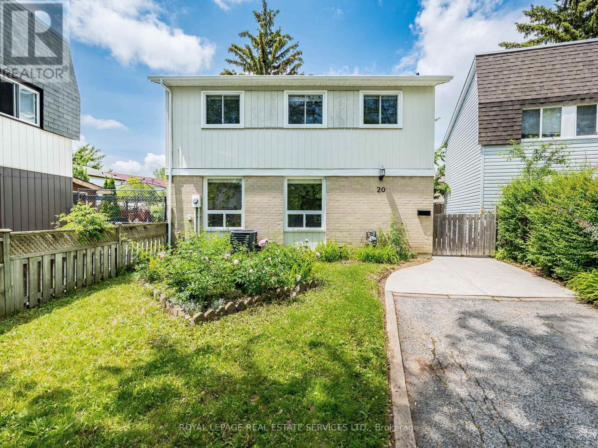907 - 8501 Bayview Avenue
Richmond Hill, Ontario
Welcome to Bayview Towers, located in the highly sought-after area of Richmond Hill! This stunning, bright unit features a flexible layout with a beautifully designed floor plan, offering luxurious and spacious living with 2 bedrooms, 2 bathrooms, and a versatile solarium. Enjoy serene, tree-top views from the terrace-sized, covered north-facing balcony that overlooks lush green space. The modern, open-concept kitchen with stainless steel appliances seamlessly connects to the living room, ideal for hosting friends and family. The master bedroom includes a walk-in closet and ensuite, making this move-in-ready unit a true turnkey home. Bayview Towers is a well-managed building with all utilities covered in the maintenance fee. Residents enjoy plenty of visitor parking and an array of excellent amenitiesoutdoor pool, gym, sauna, jacuzzi, tennis and squash courts, table tennis, party room, library, guest suite, concierge, and more. Conveniently located steps from Loblaws, shopping plazas, Langstaff GO, and highways 7, 407, and 404. This gem wont last long! (id:60626)
RE/MAX Partners Realty Inc.
924 Garden Court Crescent
Woodstock, Ontario
Welcome to Garden Ridge by Sally Creek Lifestyle Homes. A vibrant 55+ active adult lifestyle community nestled in the sought-after Sally Creek neighborhood. This, to be built, stunning end unit freehold bungalow unit offers 1,148 square feet of beautifully finished living space, thoughtfully designed to provide comfort and convenience, all on a single level. The home boasts impressive 10-foot ceilings on the main floor and 9-foot ceilings on the lower level, creating a sense of spaciousness. Large, transom-enhanced windows flood the interior with natural light, highlighting the exquisite details throughout. The kitchen features 45-inch cabinets with elegant crown molding, quartz countertops, and high-end finishes that reflect a perfect blend of functionality and style. Luxury continues with engineered hardwood flooring, sleek 1x2 ceramic tiles, and custom design touches. The unit includes two full bathrooms, an oak staircase adorned with wrought iron spindles, and recessed pot lighting. Residents of Garden Ridge enjoy exclusive access to the Sally Creek Recreation Centre, a hub of activity and relaxation. The center features a party room with a kitchen for entertaining, a fitness area to stay active, games and crafts rooms for hobbies, a library for quiet moments, and a cozy lounge with a bar for social gatherings. Meticulously designed, these homes offer a unique opportunity to join a warm, welcoming community that embraces an active and engaging lifestyle. (id:60626)
RE/MAX Escarpment Realty Inc.
924 Garden Court Crescent
Woodstock, Ontario
Welcome to Garden Ridge by Sally Creek Lifestyle Homes. A vibrant 55+ active adult lifestyle community nestled in the sought-after Sally Creek neighborhood. This, to be built, stunning end unit freehold bungalow unit offers 1,148 square feet of beautifully finished living space, thoughtfully designed to provide comfort and convenience, all on a single level. The home boasts impressive 10-foot ceilings on the main floor and 9-foot ceilings on the lower level, creating a sense of spaciousness. Large, transom-enhanced windows flood the interior with natural light, highlighting the exquisite details throughout. The kitchen features 45-inch cabinets with elegant crown molding, quartz countertops, and high-end finishes that reflect a perfect blend of functionality and style. Luxury continues with engineered hardwood flooring, sleek 1x2 ceramic tiles, and custom design touches. The unit includes two full bathrooms, an oak staircase adorned with wrought iron spindles, and recessed pot lighting. Residents of Garden Ridge enjoy exclusive access to the Sally Creek Recreation Centre, a hub of activity and relaxation. The center features a party room with a kitchen for entertaining, a fitness area to stay active, games and crafts rooms for hobbies, a library for quiet moments, and a cozy lounge with a bar for social gatherings. Meticulously designed, these homes offer a unique opportunity to join a warm, welcoming community that embraces an active and engaging lifestyle. (id:60626)
RE/MAX Escarpment Realty Inc.
62 Parks Edge Close
London South, Ontario
Opportunity knocks! Nestled on a quiet, tree-lined street in desirable Westmount, this lovely 2 storey home is ready for its new owners. The grand entrance sets the tone for this home, leading into an open and bright main floor. 3 spacious bedrooms above grade, a primary bedroom with a 4pc ensuite and an additional full bath making it ideal for a family. The kitchen features granite counter tops, ample cabinetry and overlooks the stunning backyard. Enjoy the ease of main floor laundry and the elegance of a formal dining room, perfect for hosting gatherings. The finished basement offers additional living space, complete with another bath, making it a great area for a home office, rec room. Outside, unwind in your peaceful backyard. Dont miss this opportunity to live in a great neighbourhood close to amenities, restaurants, grocery stores, and much more. Welcome home! (id:60626)
RE/MAX Advantage Realty Ltd.
38 - 4311 Mann Street E
Niagara Falls, Ontario
Super stunning, never lived-in, corner unit filled with lots of natural light & Joy. A must-see house, perfect for first-time home buyers and investors. Classic and potential Airbnb investments. Porch with entry to a spacious living room and dining area. Walkout to the deck and serene backyard view. The master bedroom on the main floor gives a cozy feel with an attached ensuite and spacious closet. Main floor laundry with entry to double garage, convenient 2-piece washroom. 2nd Flood takes you to a spacious bedroom and 3rd bedroom with an attached washroom and a nice lookout area for office use if needed. Super cozy family/sitting area. All appliances are new and are included by the seller. Fridge, Stove, Dishwasher, Clothes washer and dryer. As per the attached disclosure, all furniture is new and is for sale for extra cost. Refer to the disclosure. (id:60626)
Century 21 Paramount Realty Inc.
220 - 150 Wilson Street W
Hamilton, Ontario
Welcome to unit 220 at 150 Wilson Street West in Ancaster and this Southwest-Facing Corner Suite in the Mews! This bright and spacious 3-bedroom, 2-bath condo offers over 1,600 sq. ft. of lovely, elegant living space w/ large principal rooms and abundant natural light. The updated kitchen features stainless steel appliances and ample cabinetry. Enjoy stunning sunset views from the enclosed year-round sunroom overlooking lush green space. Includes 3 deeded underground parking spots (106,107&108) in the heated garage. Condo fees include: building insurance, exterior maintenance, landscaping, snow removal, water, visitor parking AND Bell Fibe TV & internet (approx. $200 value). Hydro approx. $130/mth. The "Mews" is a well-managed, secure building and perfect for your Lock up & go lifestyle! A perfect blend of comfort and carefree living. just steps to shops, dining, trails, theatre, HGCC and all downtown Ancaster has to offer. (id:60626)
Royal LePage State Realty
150 Wilson Street W Unit# 220
Ancaster, Ontario
Welcome to this elegant rear corner unit in the highly sought-after Ancaster Mews, perfectly positioned with serene views of the courtyard. This rare 3-bedroom, 2-bathroom condo offers over 1,600 sq ft of bright, functional living space with Brazilian Cherrywood floors through most areas. Spacious principal rooms, gorgeous kitchen w/ S/S appliances & abundant cabinetry, and the enclosed sunroom which features floor-to-ceiling windows which overlook trees & lush green space. Enjoy the spacious primary suite with a walk-in closet and 4-piece ensuite. 2 additional bedrooms and stunning 3 pce. bathroom featuring a large glass framed walk in shower add comfort and easy living. Well sized in-suite laundry room with stack washer & dryer, recent C/Air unit, and 3 owned underground parking spots. This well-managed, secure building offers a healthy reserve fund, professional upkeep, and fees that includes; Condo fees include; Building Insurance, Building Maintenance, Ground Maintenance/Landscaping, Bell Fibe TV & High Speed Internet package, Parking, Property Management Fees, Snow Removal, Water, Windows. Owner pays hydro approx. 125/mth & h/w tank rental; $21/mth. A perfect blend of comfort and carefree living in the heart of Ancaster, steps to shops, restaurants & the everyday amenities. (id:60626)
Royal LePage State Realty Inc.
1907 788 Richards Street
Vancouver, British Columbia
Welcome to the prestigious residences at L´Hermitage located in the vibrant core of Downtown Vancouver. This beautifully updated 1 Bed+Den home offers an open-concept layout that maximizes every inch of 617sqft. Step into a gourmet kitchen featuring granite countertops, Sub-Zero and Bosch stainless steel appliances, a 4-burner gas cooktop, and elegant brushed oak hardwood floors that flow seamlessly throughout. The spa-like bathroom is fully renovated with Bianco Carrara marble on the floors and shower, a separate tub and shower, NuHeat radiant flooring, and a custom vanity with Caesarstone countertops. Views of Vancouver Harbour & North Shore Mountains. Resort-style amenities including 24-hour concierge, gym, steam room, and access to an outdoor pool & jacuzzi. 1 parking included. (id:60626)
Oakwyn Realty Ltd.
2905 680 Quayside Drive
New Westminster, British Columbia
PierWest-Bosa, the waterfront living in New Westminster. This 9' ceiling NE one bedroom with Fraser River and city view. Bosch appliances and Italian cabinets. 24 hours concierge, club house, private dining room, gym, outdoor scial lounge and more. Walkin distance to skytrain, Landmark and shops. GST is included. (id:60626)
RE/MAX Select Properties
N/a Woodbine Avenue
Georgina, Ontario
Just About 10 Acres Land Value. (id:60626)
RE/MAX Ace Realty Inc.
100 6622 Baker Road
Delta, British Columbia
Most desired Location at Sunridge Estates, 1287 SF spacious 3 beds + 2 bathrooms Towhhouse, pet-friendly complex, private backyard, recent upgrades include Kitchen appliances, flooring, Painting, stairs, windows, bathrooms & water heater, well-maintained backyard with cut to size trees for good Sunlight to relax, single carport. School catchment is Cougar Canyon Elementary and Seaquam Secondary, known for its esteemed International Baccalaureate (IB) program, for grade XI and grade XII, consistently 1-5 Ranked in Robotics competition in North America, shopping & Transit nearby. Comfort, convenience & community under one roof, closet system and organizers in each bedroom,Relax at your own Sweet home.Private showing at short Notice, full cooperation.Open House on June 28 Cancelled (id:60626)
Selmak Realty Limited
366 Hotchkiss Manor Se
Calgary, Alberta
Discover The Ashton, a beautifully designed home built with thoughtful upgrades throughout. Built by a trusted builder, this home showcases on-trend, designer-curated interior selections tailored for a home that feels personalized to you. This energy-efficient home is Built Green certified and includes triple-pane windows, a high-efficiency furnace, and a solar chase for a solar-ready setup. With blower door testing that may be eligible for up to 25% mortgage insurance savings, plus an electric car charger rough-in, it’s designed for sustainable, future-forward living.Featuring smart home technology, this home includes a programmable thermostat, ring camera doorbell, smart front door lock, smart and motion-activated switches—all seamlessly controlled via an Amazon Alexa touchscreen hub. The executive kitchen features built-in stainless-steel appliances, a chimney hood fan, gas cooktop and a walk-through pantry with french doors. Enjoy seamless living with LVP flooring throughout the main floor. The home includes a walkout basement onto a rear patio, as well as a 9'6" x 12'0" rear deck off the main floor. Relax in the 5-piece ensuite featuring a walk-in shower, soaker tub, and tiled flooring. Additional highlights include a vaulted ceiling in the bonus room, electric fireplace with a mantle and tile below, extra windows for natural light, and elegant paint-grade railing with iron spindles. A home designed for comfort, style, and convenience. Stainless Steel Washer and Dryer and Open Roller Blinds provided by Sterling Homes Calgary at no extra cost! $2,500 landscaping credit is also provided by Sterling Homes Calgary. Photos are representative. (id:60626)
Bode Platform Inc.
406 - 12 Clara Drive
Prince Edward County, Ontario
Experience luxury living in Port Pictons newest Harbourfront Community by PORT PICTON HOMES. This elegant south-facing 1-bedroom + den condo in The Taylor building offers 943 sq ft of stylish living space. It features an open-concept living and dining area, a private balcony, a 2-piece bath, and a sunlit primary suite with a 4-piece ensuite and spacious closet. Premium finishes include quartz countertops, tiled showers/tubs, and designer kitchen selections. Residents enjoy exclusive access to the Claramount Club, offering a spa, fitness center, indoor lap pool, tennis courts, and fine dining. A scenic boardwalk completes this exceptional lifestyle.Condo fees: $301.76/month. (id:60626)
Our Neighbourhood Realty Inc.
RE/MAX Quinte Ltd.
208 Coopers Hill Sw
Airdrie, Alberta
| NEWLY RENOVATED | 4 BEDS | 3.5 BATHS | WALKOUT BASEMENT | DOUBLE ATTACHED GARAGE | Welcome to this bright and newly renovated 2-storey home located in the community of Coopers Crossing! Featuring 4 bedrooms and 3.5 bathrooms, this home offers a functional layout for families and entertaining. The main level boasts an open-concept kitchen with quartz countertops, a matching island, soft-close cabinetry, and a spacious pantry. The adjacent dining area opens up to a balcony—ideal for enjoying your morning coffee. There’s also a versatile nook near the front entrance that can be used as a second dining area, home office, or cozy reading space. The kitchen flows seamlessly into the large living area with a cozy electric fireplace. A 2-piece bathroom completes this level. Upstairs, you’ll find three good-sized bedrooms including a spacious primary bedroom with a walk-in closet and private 4-piece ensuite. A large flex room on this level provides extra space for a home office, playroom, or entertainment area. Another full 4-piece bathroom adds convenience for the rest of the household. The fully finished walkout basement offers a fourth bedroom, a 3-piece bathroom, and a large rec/living area with direct access to the backyard. Located close to shopping, parks, and schools. Don’t miss out—book your showing today! (id:60626)
Exp Realty
655 - 151 Dan Leckie Way
Toronto, Ontario
Bright and modern two plus den condo perfectly situated in Toronto's vibrant waterfront community. This well-designed unit features a spacious open-concept layout with floor-to-ceiling windows, filling the space with natural light. The contemporary kitchen is equipped with stainless steel appliances, granite countertops, and ample cabinetry. Enjoy a private balcony with stunning views. Residents have access to fantastic amenities including a fitness center, swimming pool, party room, and 24-hour concierge. Just steps to the lake, parks, TTC, Rogers Centre, CN Tower, restaurants, and shops. Urban living at its best! (id:60626)
Royal LePage Signature Realty
2671 Tempo Drive
North Grenville, Ontario
Welcome Home to 2671 Tempo Drive! This fantastic 4 bedroom/3 bath, home built in 2018, is in a family friendly community in the heart of Kemptville. Large gourmet kitchen with stainless appliances, granite counter tops, huge island with sink and gorgeous cabinetry in a pleasing shade of green. Steps away is the dining room which is the perfect size for small meals or large family get togethers. The living room has hardwood flooring, two large windows and a gas fireplace. A 2 pc. guest washroom completes the floor. Upstairs the primary bedroom has a big walk in closet as well as a second closet too. The executive ensuite has granite counters, a stand up shower and a deluxe bathtub. The 3 other bedrooms are all a great size with ample closet space. Head downstairs to the finished lower level with a family room, laundry area, loads of storage and a three piece rough-in. The fully fenced backyard has a large deck and a gazebo. Perfect spot to relax or host a party. Close to many amenities including schools and shopping. Come check it out. Open House Sunday July 27th 2-4. (id:60626)
Royal LePage Team Realty
3308 10750 135a Street
Surrey, British Columbia
The Grand on King George presents a stunning 2-bedroom suite with spectacular views of the mountains, city, and the Fraser Valley. Thoughtfully designed for both comfort and style and with the combination of urban accessibility and proximity to nature, with sweeping views of the mountains and Fraser Valley, truly makes this location unbeatable. Residents can enjoy 23,000sqft of exclusive indoor and outdoor amenities, including a fully-equipped gym and an off-leash dog park. Located just a 4-minute walk from Gateway SkyTrain Station, this prime location offers easy access to downtown Vancouver. (id:60626)
Exp Realty Of Canada
290 Chaparral Valley Terrace Se
Calgary, Alberta
This exceptional family home backs onto the scenic hillside of Chaparral Valley, offering peaceful views with no rear neighbours. Designed with an open-concept layout and filled with natural light, this impeccably maintained property offers both comfort and functionality. The inviting living room, complete with a cozy fireplace, flows seamlessly into the kitchen—perfect for any culinary enthusiast—featuring dual peninsula breakfast bars, stainless steel appliances, abundant cabinetry and counter space, and a walk-in pantry. The spacious dining area is ideal for entertaining, with easy access to the deck and serene outdoor setting.Upstairs, you’ll find the laundry room for added convenience, a built-in desk area ideal for work or study, a dedicated office, and a versatile bonus room perfect for a playroom or media lounge. The upper level hosts three bright and generously sized bedrooms, including a luxurious primary suite with a spa-inspired ensuite boasting dual sinks, a deep soaker tub, an oversized shower, and a walk-in closet. The expansive basement offers a blank canvas for your future development. All this, backing directly onto the hillside and just minutes from parks, schools, shops, and the natural beauty of Fish Creek Park. (id:60626)
Century 21 Masters
3350 Woodsdale Road Unit# 503
Lake Country, British Columbia
Live Elevated in This Exceptionally Upgraded Townhome Just Steps from the Lake Welcome to a rare find—where the ease of townhouse living meets the luxury finishes you’d expect to find in a custom-built estate. This 3-bedroom, 2.5-bathroom, 1,569 sq. ft. home redefines “move-in ready” with thoughtful, high-end upgrades in every corner. From the moment you walk in, you’ll notice the refined details: limestone-tiled gas fireplace, vinyl plank flooring (no carpet anywhere!), and custom lighting paired with Hunter ceiling fans for comfort and style. The open-concept main floor shines with granite throughout, a gas stove, pot filler, soft-close cabinetry, and an ultra-quiet dishwasher—this kitchen truly delivers. The built-in pantry and vacuum system add function to the flawless form. Upstairs, the luxury continues. Both bathrooms feature heated tile floors, and the primary suite is a standout with a 6-foot tub, bidet plug-in, and a beautifully designed walk-in closet. Convenience meets elegance with the upstairs laundry, smart thermostat, and new blinds throughout—including an electric blind over the soaring entrance window. Step outside to a private patio with click-decking and direct gate access to a tranquil park, with a sparkling lake just beyond. It’s your own quiet retreat with nature just steps away. Even the garage is next level—heated, tiled hot & cold taps, Racedeck flooring, extensive overhead storage, and a built-in workbench with pegboard. With central A/C, natural gas forced-air heating, and parking for four (double garage + two front pad stalls), this home checks every box—and then some. This isn’t just an upgrade—it’s a full lifestyle elevation. Come see what townhouse living should feel like. *Strata fee is approx. Call listing agent to verify. (id:60626)
Century 21 Assurance Realty Ltd
47 Mcbride Road
Amherstburg, Ontario
This beautiful raised ranch sits on an oversized lot with lake views and beach access just steps away. Featuring vaulted ceilings and a bright, open-concept layout, the main level boasts a spacious living room, modern kitchen with breakfast bar, and generous dining area. With 3+1 bedrooms and 2 full baths, there's plenty of room for family and guests. The fully finished lower level is perfect for entertaining with a cozy family room, custom wet bar, gas fireplace, and stylish vinyl plank flooring. Enjoy the convenience of a heated 3-car garage (heater 2 yrs old), A/C (4 yrs), and a new patio door (1 yr). In 2024, all Kitec plumbing was professionally replaced. Step into the inviting backyard featuring a sundeck and expansive cement patio-ideal for summer gatherings. With outstanding curb appeal and a fantastic location, this home blends comfort, convenience, and lifestyle. (id:60626)
RE/MAX Capital Diamond Realty
534 Red Elm Road
Shelburne, Ontario
Nicely constructed freehold townhouse with open concept layout ornamented with SS Appliances, A house with 3 very good size Bedrooms and with 2 Full Washrooms. Very nice Kitchen with Quartz Countertops. Large Centre Island, Double under mount sink, Spacious Backyard & close to all amenities. (id:60626)
Homelife/miracle Realty Ltd
20 Handel Court
Brampton, Ontario
A delightful home located on a uniquely quiet, beautiful family street. This updated home is warm and comfortable, with its updated kitchen, freshly painted, new flooring throughout, and updated bathrooms, which offer the perfect opportunity to create something truly special. A bright sunlit open concept space combines living, dining and kitchen, flowing nicely together, making it a great place for entertaining family and friends. Three generously sized bedrooms, each with large windows, fill the space with natural light. The finished basement adds valuable living space with a rec room and a full bathroom - ideal for movie nights, guests room, in-law-suit, or a kids' play zone. Whether you love to entertain or not, the wonderful private yard with a covered deck, and fruit trees will add much enjoyment to your everyday living perfect for relaxing, gardening or summer BBQs. 20 Handel Court isn't just a house; it's an opportunity to create lasting memories in a community that will feel like home from day one. Is conveniently located near various amenities, including public transit, Go Transit, the Bramalea bus terminal, Bramalea Mall, schools, and Chinguacousy Park. It's also just minutes away from major highways, making commutes a breeze. This home will surprise you! Notable updates Include: All main and second floor windows 2023, backyard door 2023, upgraded bathroom 2025, new laminate flooring 2025, roof 2016, owned furnace 2016, owned AC 2016, electrical ESA report available. (id:60626)
Royal LePage Real Estate Services Ltd.
7 Royal Oak Circle Nw
Calgary, Alberta
{ Back on the Market Due to financing }Welcome Home! This one owner 1850 sq ft estate property is located in the friendly community of Royal Oak. This Cedarglen Bonnyville home is situated on a quiet cul-de-sac and it comes complete with 4 bedrooms, 3 bedrooms up with one bedroom down, 1- 4 piece bath[Upper}, 1 – 4 piece ensuite with corner soaker tub, 1 – 2 piece bath on the main floor and a 3 piece down. This beautiful home has been meticulously cared for by original home owners and shows pride of ownership throughout. The beautiful open concept kitchen boasts lots of upgraded kitchen cabinets, large sit down island and corner pantry, spacious and open eating area with patio door out to a two tiered SW facing deck. Kitchen and eating area are open to the family room (14’x13”), with corner fireplace, with hardwood floor through out the main. This home has a spacious front entry with large closet and built-in storage shelf. As you move from the main floor to upstairs you will find an amazing bonus room (18’x13’), a great place for entertaining. The upper floor has a large master bedroom with a 4-piece bath complete with stand alone shower, corner soaker tub and walk-in-closet. You will have lots of room for a king size bed and dressers, you will not be disappointed. Bedrooms #2 and #3 are both spacious and bright with 4-piece bath between. The professionally finished basement has a spacious family room with an electric fireplace, bedroom and full bath. The furnace room has a high efficiency furnace serviced yearly and a 50 Gal hot water tank that is 2 years old. The exterior boasts vinyl siding with hardy board corners cultured stone accents, 12" skylight above front entry way door, 12” sidelight at front entry door concrete porch with decorative column. 22’ x 19’ double attached garage. Multi-level deck at the back of the home 12’6” x 9’ 6” facing west. This one owner home is well cared for and move in ready, close to schools, shopping, bike paths an d new YMCA. Priced to sell! Quick Possession! (id:60626)
First Place Realty
5423 Boomerang Way Unit# 36
Fernie, British Columbia
Prime location for this turn-key, ski in, 3 bedroom, 2 bathroom condo located at the base of Fernie Alpine Resort. This unit has a spacious main floor, with 2 guest bedrooms, a 4-piece bathroom and a large open concept living room with a natural gas fireplace, vaulted ceilings, and access to a private North/East facing balcony with a hot tub. The well-appointed kitchen has plenty of counter and storage space, real wood cabinets, granite countertops and a raised breakfast bar. Upstairs you will find the master bedroom, with double closets, space for a king-sized bed and amazing views of Fernie Alpine Resort. There is also ample storage space throughout the unit with a large closet in the entranceway, under stair storage and a spacious outdoor storage locker. This townhome is located in a quiet location at the end of the development and is the closest unit to the ski in trail. There is also an outdoor storage locker and oversized porch. Furniture was replaced in 2023, New hot cover (2023). This unit is zoned for short or long term rentals, and would be an excellent revenue producing property or a summer/winter weekend retreat. (id:60626)
RE/MAX Elk Valley Realty


