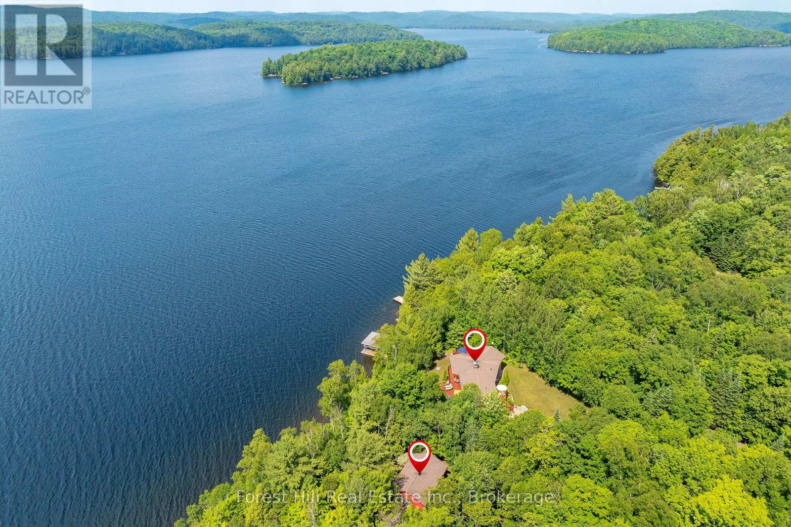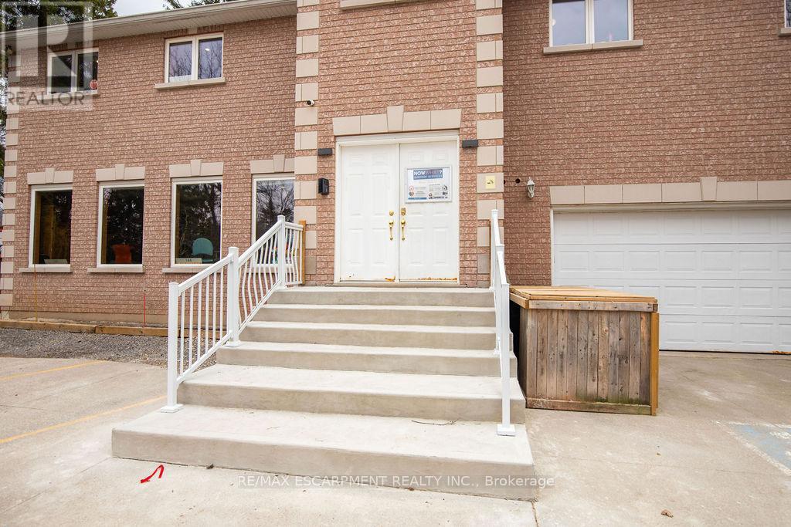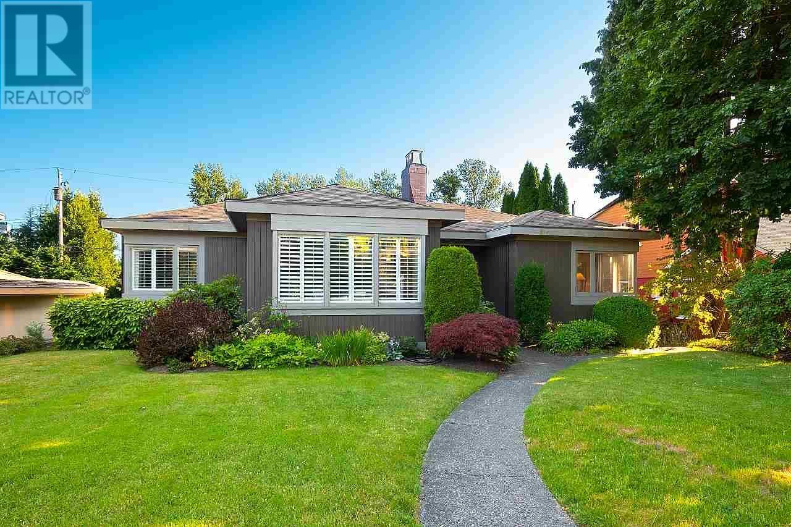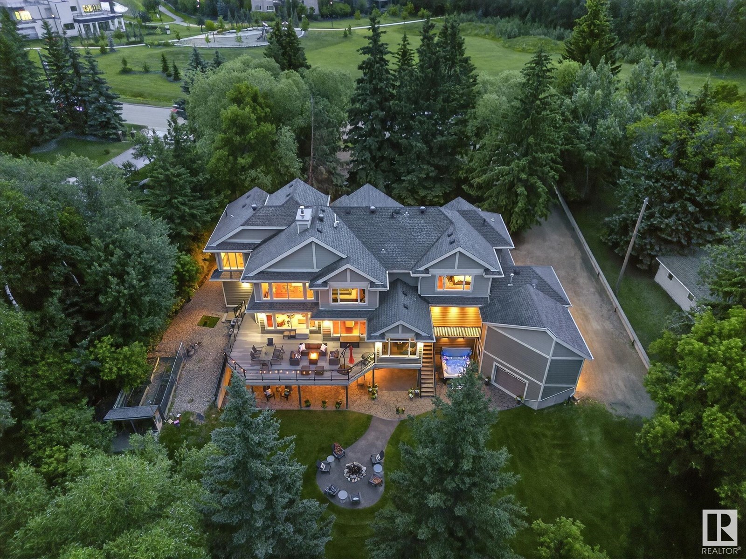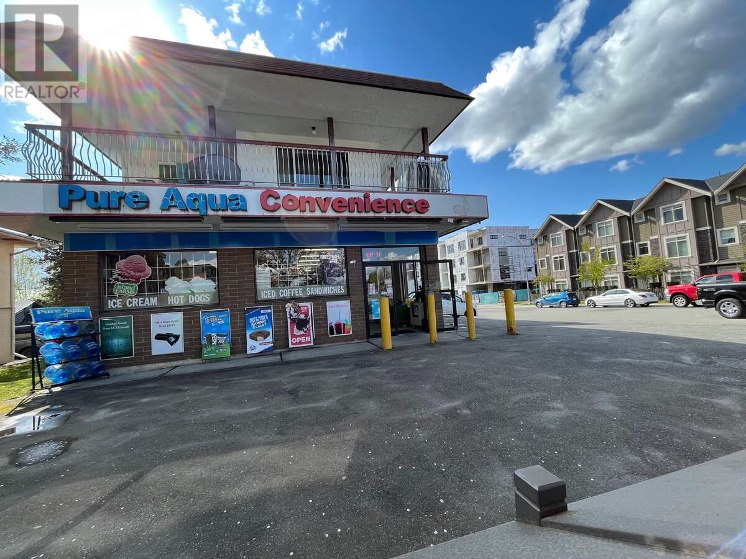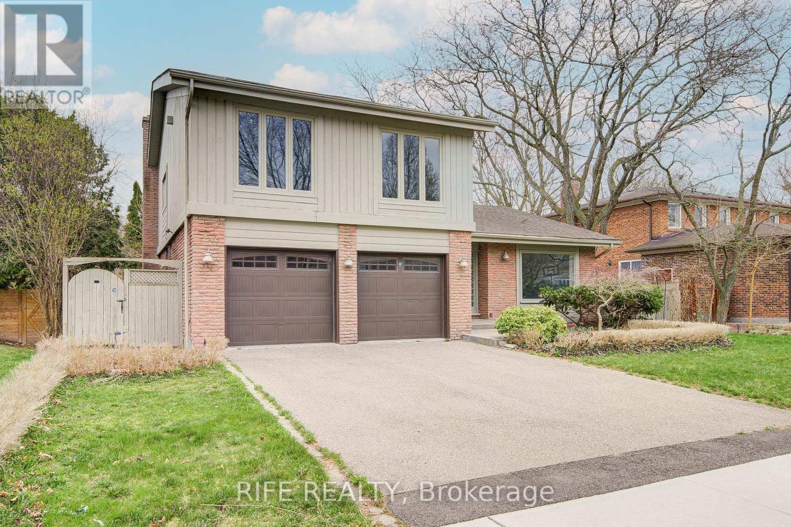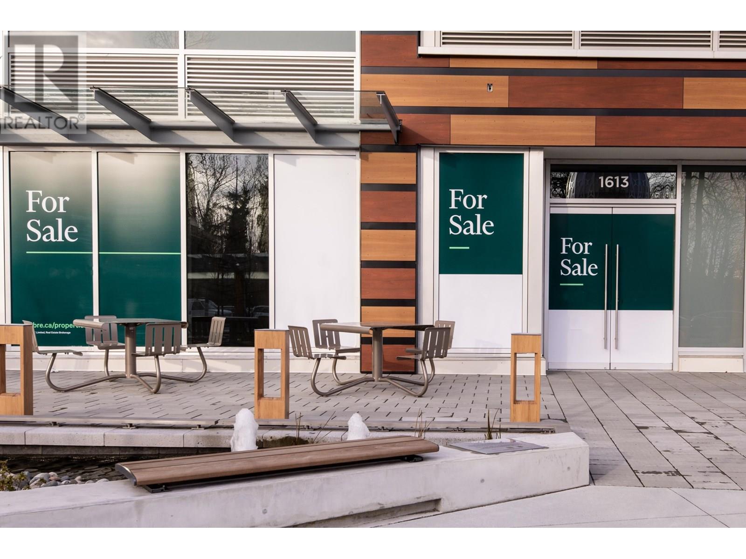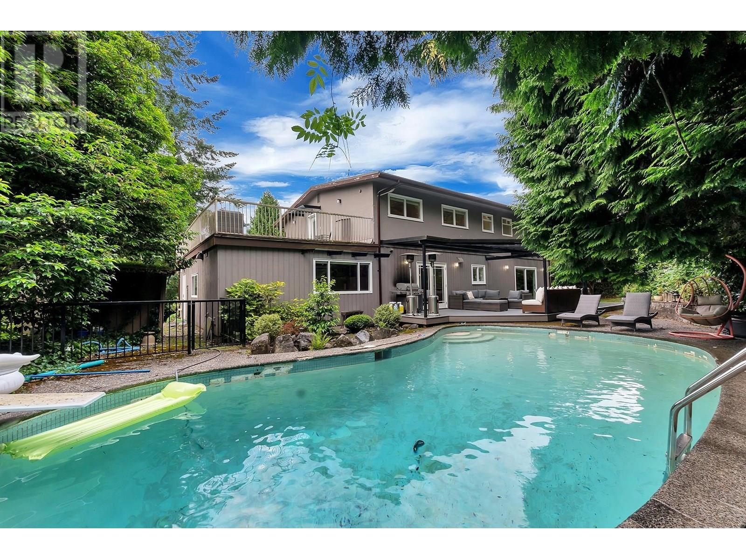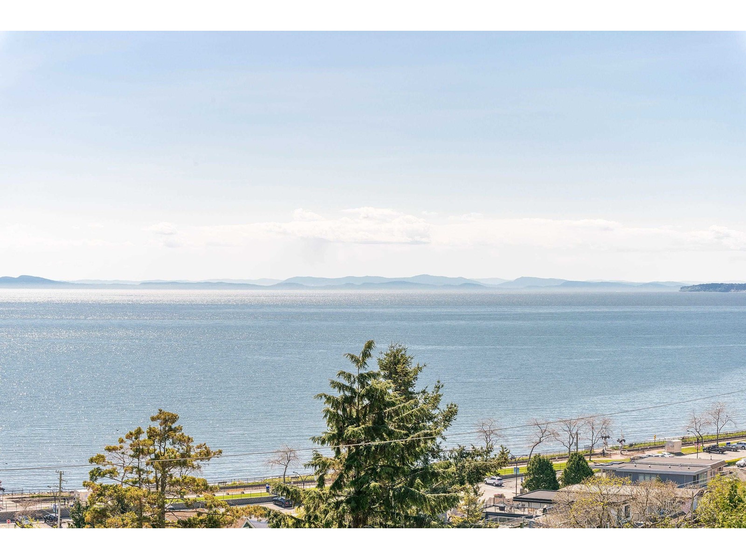4475 Kawagama Lake Road
Algonquin Highlands, Ontario
Located on one of the premier properties on beautiful Kawagama Lake, the four season lakehouse boasts a majestic sunset view and a charming, fully equipped seasonal guest house or income property shares the same spectacular vista. With a covered boat dock with two boat lifts, separate swimming dock, large garage with ample storage space and a handcrafted, classic woodshed, this property has everything you need for function and comfort. The main lakehouse, known as "Loon's End", is suitable for full-time or seasonal residence and offers an open concept main floor with natural, wooded and lakefront views from every window. A spectacular open hearth fireplace is the centerpiece of the living area which opens to an expansive, wrap around deck that affords areas for outdoor cooking, entertaining, dining and private relaxation, all while enjoying the specular view over the lake. Affectionately known as "The Owl's Nest", the guesthouse includes a fully equipped kitchen, three bedrooms and bathroom with shower. A full deck and outdoor seating area with a fireplace and stone walkway leading to the swim dock offer endless possibilities for outdoor living, dining and activities. A newly installed KOHLER generator services both of the dwellings on the property to ensure continuous access to all functions. This is truly a four season property, offering the opportunity to enjoy the beauty of nature in summer with endless possibilities for swimming, boating, watersports, biking and hiking. Fall colours are on full display on Kawagama Lake Road, winter activities abound and the spring thaw is a magical time of melting snow, rushing streams and the return of the many species of warblers and songbirds to the area. Make this property your own and share the priceless gift of time spent making memories in the magnificence of the natural beauty of the Kawagama Lake region. (id:60626)
Forest Hill Real Estate Inc.
144 Wilson Street E
Hamilton, Ontario
This exceptional investment opportunity is located in the prestigious Town of Ancaster near Lovers Lane featuring a fully leased building utilizing 10,106 sqft of occupied space. Situated on a prime 196 ft x 296 ft pie-shaped lot adjacent to the renowned Hamilton Golf & Country Club, the property offers unparalleled visibility and appeal. This amazing property is Zoned C3-674 General Commercial offering a variety of uses including Medical / Dental, Profesional offices, Live -Work and is currently leased to a single tenant for occupational therapy services who have just exercised their option to renew a 5 yr term at Market rates beginning Oct 1st 2025 offering a 5% Cap Rate to any prudent Investor. This rare offering combines a desirable location, high-quality tenancy, and zoning versatility, making it a highly attractive and stable investment opportunity. (id:60626)
RE/MAX Escarpment Realty Inc.
144 Wilson Street E
Ancaster, Ontario
This exceptional investment opportunity is located in the prestigious Town of Ancaster near Lovers Lane featuring a fully leased building utilizing 10,106 square feet of occupied space. Situated on a prime 119.45 x 296 ft pie-shaped lot adjacent to the renowned Hamilton Golf & Country Club, the property offers unparalleled visibility and appeal. This amazing property is Zoned C3-674 General Commercial offering a variety of uses including Medical/ Dental, Professional Offices, Live-Work and is currently leased to a single tenant for occupational therapy services who have just exercised their option to renew a 5 yr term at Market rates beginning October 1st 2025 offering a 5% Cap Rate to any prudent Investor. This rare offering combines a desirable location, high-quality tenancy, and zoning versatility, making it a highly attractive and stable investment opportunity. (id:60626)
RE/MAX Escarpment Realty Inc.
4726 W 7th Avenue
Vancouver, British Columbia
This beautifully maintained 6-bedroom, 2-bathroom bungalow sits in the heart of exclusive Little Australia, one of the rare free hold enclaves within the University Endowment Lands. Set on a generous 60' x 108' lot with a sun-drenched south-facing backyard, this home offers endless possibilities-move in, rent out for income, or build your dream home in this serene, sought-after neighborhood. Perfect as a residence or investment property while you plan your future build. Just one block from the University Golf Course and a short 5-minute walk to transit, shopping, and restaurants along West 10th Avenue in Point Grey. (id:60626)
Royal Pacific Riverside Realty Ltd.
4322 4a Street Sw
Calgary, Alberta
4322 4A Street SW offers a rare opportunity to live in a home that truly connects with its surroundings. Nestled on a 50' x 120' corner lot in the heart of Elboya, this 6-bedroom custom-built home backs onto Stanley Park—steps from the Elbow River, tennis courts, pool, and pathway system. It's inner-city living with space, privacy, and nature at your back door.With over 3,800 sq ft above grade and a fully developed basement, the home is designed with both everyday family life and entertaining in mind. A front office, formal dining room, and open-concept living space create a natural flow. The kitchen is equipped with granite countertops, a large island, high end appliances including Sub-Zero, Miele, and Wolf, a built-in espresso machine, custom cabinetry, and a walk-through butler’s pantry connecting to the dining room.Upstairs, you’ll find four generous bedrooms, a central loft, and a laundry room. The primary suite is a private retreat with a walk-in closet, a double-sided fireplace, and a spacious 5-piece ensuite featuring heated floors, a towel warmer, and a steam shower.The lower level offers more room to gather and unwind—with stained concrete floors, a rec room, wet bar, wine room, fitness area, two additional bedrooms, and two bathrooms.Practical features include triple-pane windows, solid core doors, a 12-zone smart audio and lighting system, brand new carpet, and Hunter Douglas blinds. The oversized 4-car garage is finished with heated floors, offering ample space for vehicles and storage.While the home is not in the floodway or fringe, it was designed with peace of mind in mind: three sump pumps and raised mechanical systems are in place.A rare combination of location, space, and thoughtful construction—this home offers a long-term opportunity in one of Calgary’s most sought-after communities. (id:60626)
Century 21 Masters
112 Windermere Dr Nw
Edmonton, Alberta
Welcome to your forever home on Windermere Dr. This stunning custom-built executive 2-storey residence backs onto the river valley, boasting panoramic west-facing views of the river, golf course, and surrounding nature. It’s your own private paradise with the comforts of city living. From the majestic spruce trees that greet you, to the inviting covered porch stretching to the front door, nothing was overlooked—including the perfectly placed tire swing. Close your eyes and you can already hear the children’s laughter that will echo through this home for years to come. Inside, the floor-to-ceiling windows immediately draw your gaze to that view—the one this home was purposefully designed to showcase from every room. Vaulted ceilings and a soaring central two-sided stone fireplace create a warm yet dramatic space. If ever a home was built to entertain and impress, this is it. The quality, craftsmanship, and attention to detail are second to none. And as for the rest… the photos say it all. (id:60626)
RE/MAX Excellence
2149 Shaughnessy Street
Port Coquitlam, British Columbia
For more information, please click on Brochure button. Location, location, location for developers or investors with RA2 zoning and high density (FAR 2.5), on Shaughnessy St. as one of the main street in the city of Port Coquitlam. Walking distance to schools, parks, shopping and the newly built recreational centre. Property has a 3000 sf mix used building sitting on 6305 SF lot, which is currently occupied by the owner. (id:60626)
Easy List Realty
17 Bramble Drive
Toronto, Ontario
Welcome to 17 Bramble Drive A Rare Gem in the Prestigious Denlow Neighbourhood!Discover this unique, sun-filled home featuring 3+1 spacious bedrooms and 4 modern bathrooms, set on an impressive 70 ft x 110 ft premium ravine lot. Enjoy breathtaking views from the backyard overlooking a serene park the perfect private retreat right at home.Step into the unique family-sized living and dining area with soaring 13-ft cathedral ceilings, offering an airy and elegant space for entertaining and everyday living. The home has been newly renovated, featuring fresh paint and updated flooring throughout the basement and upper levels. Located on a quiet, sought-after crescent in one of Torontos most desirable areas, this property offers a rare opportunity to transform a diamond in the rough into your dream home. Close to top-rated public, private, and Catholic schools, and minutes from Shops at Don Mills, York Mills Gardens, Banbury Community Centre, Windfields Park, Edwards Gardens, and local parkettes. With easy access to TTC, major highways, and downtown Toronto, convenience meets lifestyle in this exceptional location. (id:60626)
Rife Realty
1613 Capilano Road
North Vancouver, British Columbia
GREAT INVESTMENT PROPERTY FOR SALE IN PRIME LOCATION OF NORTH VANCOUVER! Hamzehali & Associates is pleased to present 1613 Capilano Rd in North Van (Park West at Lions Gate Village). Property is leased to a Daycare business generating $150,000 net yearly inccome that scales up every year having an almost 5% cap rate & 10 years lease term!! . This AAA commercial retail propert is strategically situated at the Lions Gate Bridge entrance and on the boundary of cities of North Vancouver & West Vancouver. Built by reputable Keltic Canada, this new mixed-use development consisting of 258 condominium units with 13 retail strata units is directly accessible from the intersection of Marine Dr and Capilano Rd. The space consists of almost 1,337 SF space, access to grade loading, high ceilings of almost 18 feet. 158 underground parking are designated to serve the commercial businesses and residential visitors on a first come first serve basis. Amazing opportunity to invest you money in commercial real estate. (id:60626)
Royal LePage Sussex
701 Kenwood Road
West Vancouver, British Columbia
Welcome to this exceptional family home in the prestigious British Properties of West Vancouver. Set on a generous 13,440 sq. ft. lot, this beautifully updated two-level residence offers 3,265 sq. ft. of living space, featuring four bedrooms upstairs, three full bathrooms, and a convenient powder room. Extensively renovated, the home is ideal for entertaining, with expansive living areas, a spacious kitchen, and a stunning backyard complete with a swimming pool. A second licensed professional kitchen adds incredible flexibility, perfect for a home-based business. Located in a family-friendly neighborhood, you're just moments from transit and some of West Vancouver´s top schools, including Collingwood School campuses. Westcot Elementary, & Sentinel Secondary. Open House July 12 Sat 1PM-3PM (id:60626)
Oakwyn Realty Ltd.
1590 Ocean Beach Esplanade
Gibsons, British Columbia
Stunning walk out beachfront home on a level half acre. This is the legacy property you´ve been waiting for. Located on coveted Ocean Beach Espl this meticulous custom fully rebuilt 2-story, 4 bed home offers thoughtful design, sweeping southwest ocean views and true West Coast living. Bright, open layout with gourmet kitchen, gas appliances, 2 gas fireplaces, A/C, ample built-in storage and excess parking. Gorgeous open concept spacious primary suite with spa like master bath. Private well and potential to add a 960 square ft dwelling. Airtight built, and under 2-5-10 warranty. Minutes to the ferry. (id:60626)
RE/MAX City Realty
14847 Prospect Avenue
White Rock, British Columbia
Breathtaking Ocean Views from Every Level! This exceptional 5-bedroom custom-built home features a legal suite and lane access for a seamless entrance to the main floor. Enjoy the open great room with 10-foot ceilings and a chef-inspired kitchen, complete with a massive island and top-of-the-line Thermador appliances. The NanaWall opens to a large deck showcasing stunning views, including breathtaking sunsets. The main floor boasts elegant stonecraft flooring, while the master suite offers panoramic views, a spa-like ensuite, and a walk-in closet with built-ins. The spacious legal suite features full ocean views and a covered deck. The impressive 24'x40' garage provides space for all your toys and storage. Situated on a 33'x140' lot with two separate garages, a rare find! (id:60626)
RE/MAX 2000 Realty

