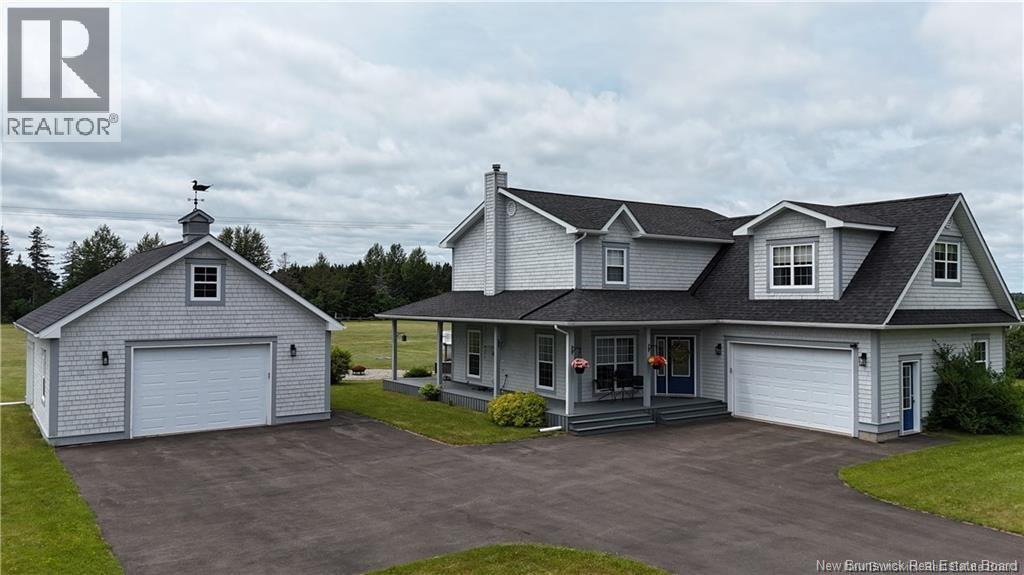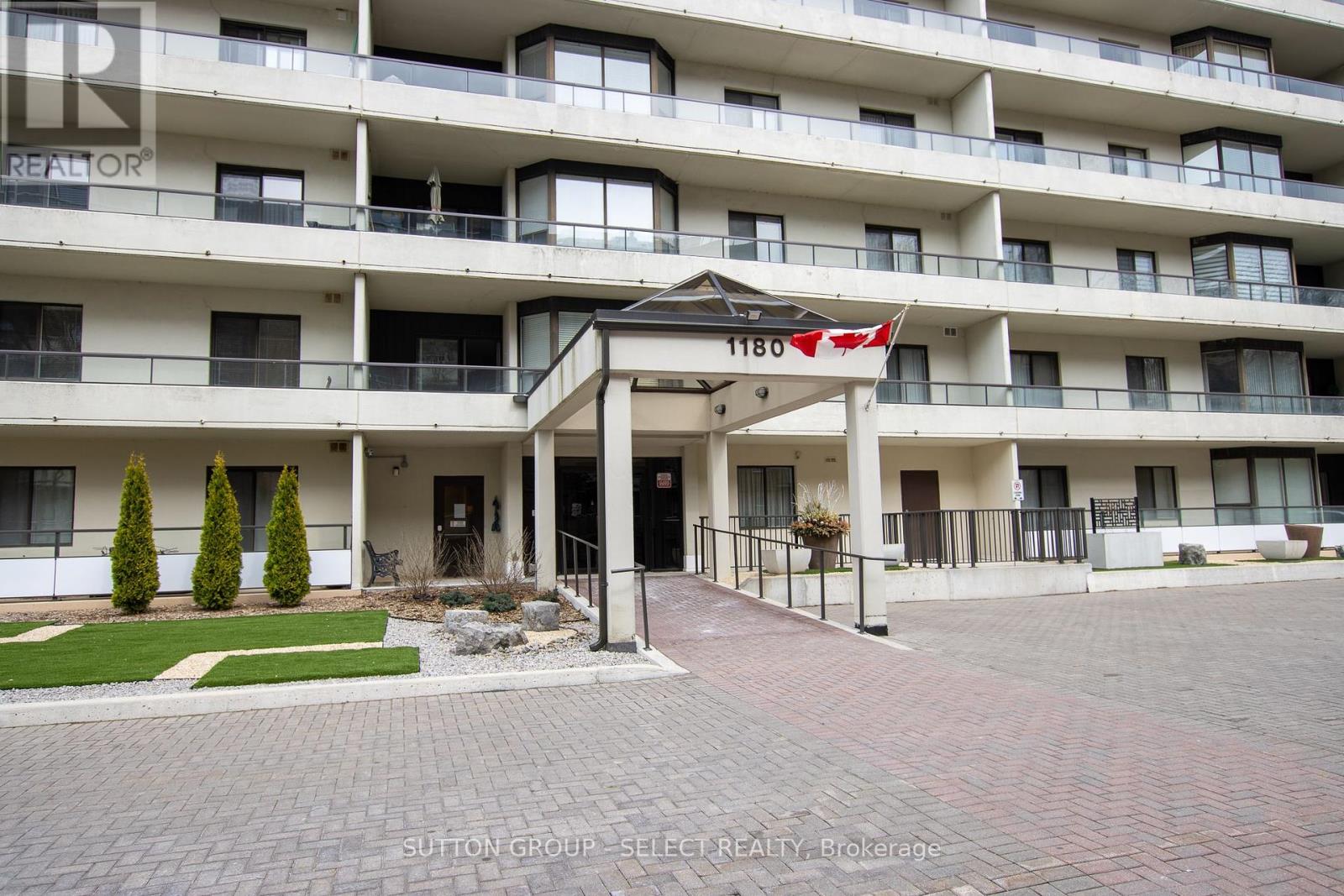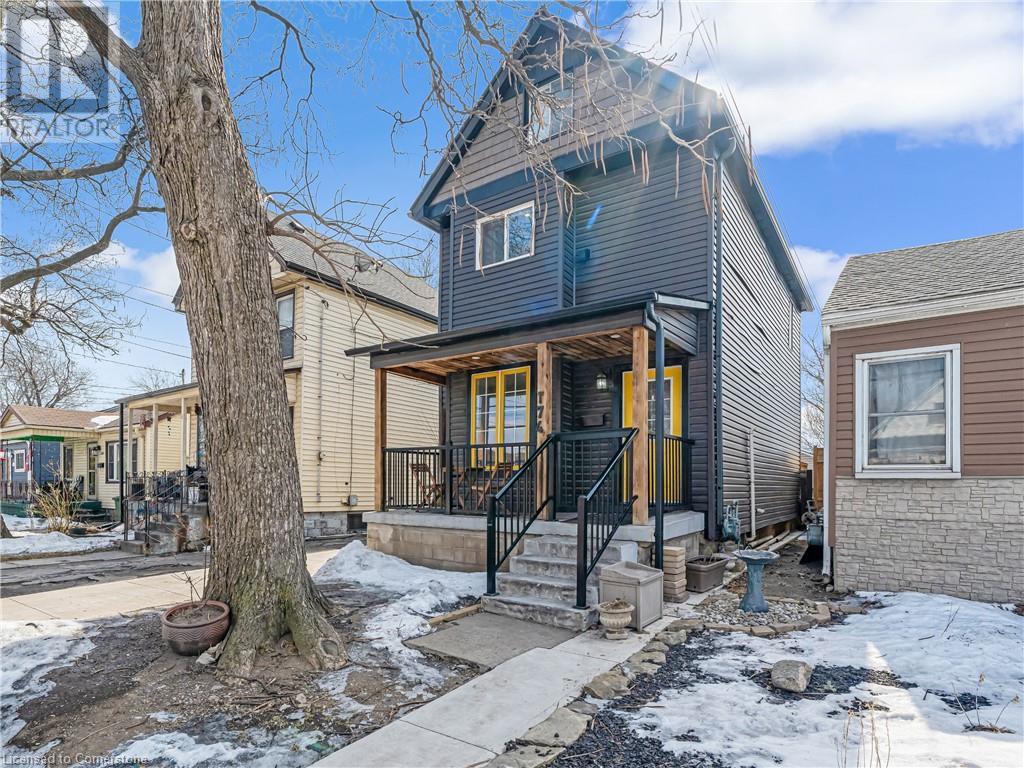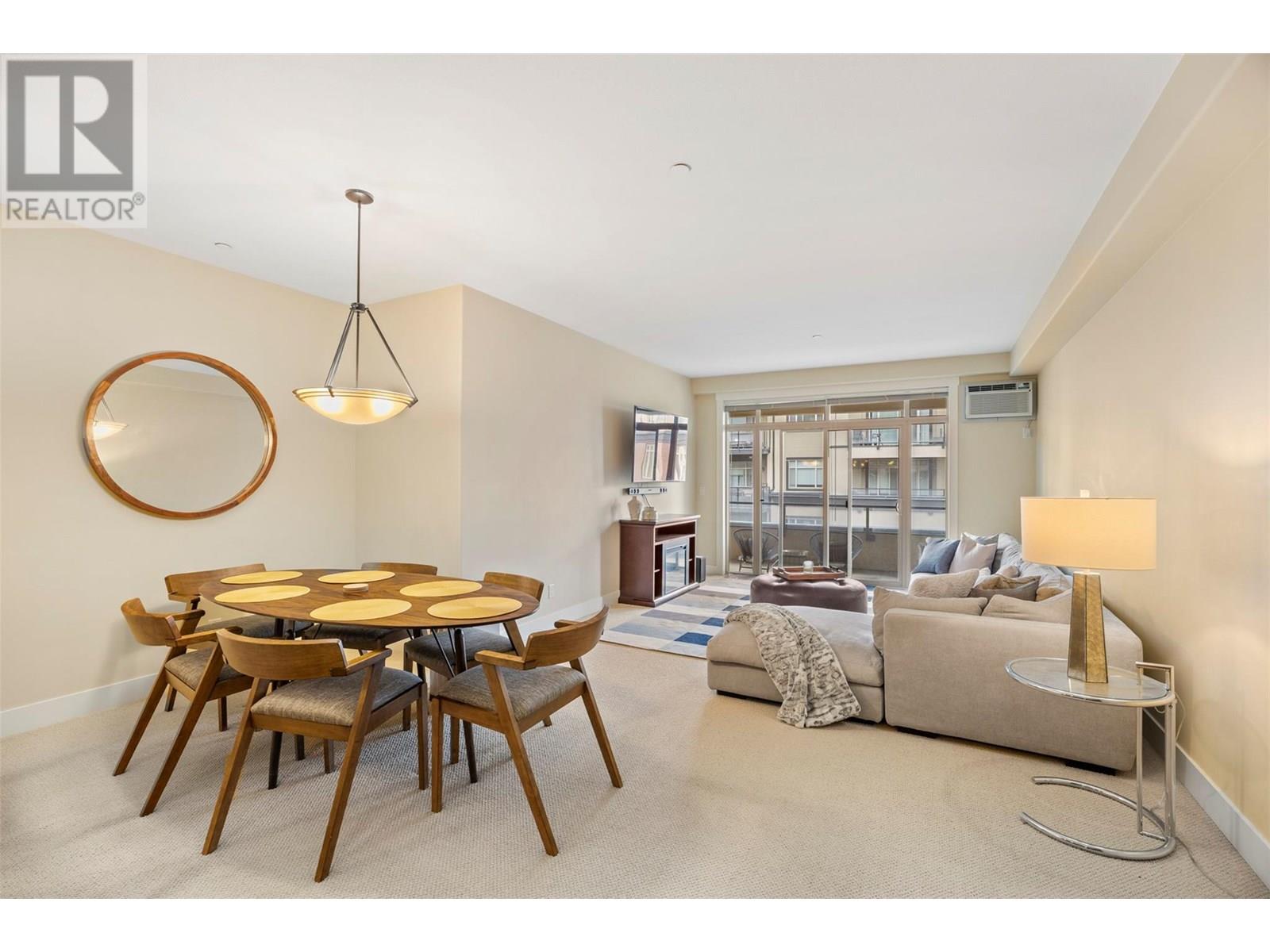111 Lakeshore Drive
Lakeland Rm No. 521, Saskatchewan
Don’t miss out on this rare opportunity to own an income generating property at serene Anglin Lake. This lake view 3496 square foot two storey was built in 1984 and offers beautiful views of Jacobson Bay. The property is currently set up with 5 studio suites on the second floor, each with their own balcony, and a 2 bedroom suite on the main level. The back half of the main floor offers two flex spaces which could be turned back into a studio suite and a 1 bedroom suite. All of the main floor suites have their own exterior access doors. There is a common area laundry room. The property has its own private well, 2 – 1000 gallon septic holding tanks, and is heated with a natural gas boiler system. This unique property offers endless possibilities! (id:60626)
RE/MAX P.a. Realty
25 Hutchinson Lane
Rexton, New Brunswick
25 Hutchinson Lane, a stunning custom-built home nestled on a picturesque 1-acre lot, just steps from the serene Richibucto River. This home offers both an attached & detached garage, with the attached heated garage set up as a wash bay & the detached garage featuring potential office space or storage abovecould also be ideal for a business opportunity right on your property! The charming cedar shake exterior adds timeless curb appeal, while the wrap-around verandah invites you into a warm & welcoming foyer with a grand wooden staircase. The spacious living room, featuring hardwood floors & a cozy wood fireplace, is bathed in natural light. The kitchen, complete with ample cabinetry, a large island, & a dining area with yard access, is perfect for gatherings. A convenient half bath & laundry complete the main floor. Upstairs, the expansive primary bedroom boasts dual closets and a luxurious ensuite with a custom shower, soaker tub, & vanity. Two additional bedrooms, a full bath, & a large bonus room offer versatile options. The partially finished basement includes a family/media room & plenty of storage. Step outside to your private backyard oasis, complete with a heated pool, wiring for a hot tub, and privacy fencing, perfect for enjoying sunsets in peace. Recent upgrades include new roof shingles, a NEW Central Air Heat Pump Furnace, updated window glass, fresh paint, new flooring, updated fixtures, & bathroom vanities. Quick closing available! Book your showing today! (id:60626)
Keller Williams Capital Realty
95 Shawglen Way Sw
Calgary, Alberta
Welcome to your dream home in the heart of Shawnessy! Ideally located just steps from the iconic Shawnessy Barn green space, this beautifully updated 3-level split offers the perfect blend of comfort, style, and convenience. Enjoy access to an extensive network of walking and biking paths, the community centre, tennis courts, and some of the best schools in the area—all just around the corner. With over 1,700 sq. ft. of thoughtfully developed living space, this home is tailor-made for families. Step inside to a spacious front foyer that leads into a bright and airy living room, filled with natural light. The kitchen on the main level features refreshed cabinetry, elegant granite countertops, and a cozy built-in breakfast nook—perfect for morning coffee or casual meals. Upstairs, you'll find two generous bedrooms, including a primary suite with direct access to a convenient Jack & Jill 4-piece bathroom. The fully developed lower level offers a versatile layout with a spacious rec room centered around a stunning wood-burning fireplace. An oversized third bedroom with its own built-in den area, another 3-piece bathroom, ample storage space, and laundry hookups complete this level. This unbeatable location puts you within a 15-minute walk to elementary, junior high, and high schools—ideal for families with children in any school board. Commuting is a breeze with easy access to public transit, the LRT, Stoney Trail, and Macleod Trail. Don't miss your chance to own this exceptional home in one of Calgary’s most desirable communities—Shawnessy is waiting for you! (id:60626)
RE/MAX Landan Real Estate
115 Hunt Road
Saskatoon, Saskatchewan
Welcome to this spacious and beautifully maintained two-story split in the highly desirable Dundonald neighborhood. Offering 1,736 square feet of well-designed living space, this 3-bedroom, 3-bathroom home is perfect for families seeking comfort, functionality, and a fantastic location. The layout is bright and inviting, with tons of natural light and generous family living areas throughout. The home is fully developed and loaded with great features, including central air conditioning, updated shingles, updated windows, updated furnace, and updated water heater—providing comfort and peace of mind for years to come. Step outside to enjoy the huge, mature yard, ideal for kids, pets, and outdoor entertaining, complete with a beautiful deck for relaxing or hosting guests. The double attached garage offers direct access to the home, and there’s plenty of storage throughout the house. Don’t miss your chance to own this move-in-ready gem in one of Saskatoon’s most sought-after communities! Call today for your private tour! (id:60626)
RE/MAX Saskatoon
601 - 1180 Commissioners Road W
London South, Ontario
Welcome to this beautiful fully renovated luxury condo in beautiful Byron overlooking springbank park and in walking distance to all amenities. In-unit Energy efficient Heat pump heating/cooling system. Ac units are the responsibility of the condo corp to repair, maintenance included in condo fees.Corner unit with huge balcony and view of the park.Complete new renovation throughout.Two new bathrooms with kick plate lighting and glass showers New kitchen and all new appliances.Breakfast bar overlooking the park flanked by display cabinets and wine rack. Primary bedroom with en-suite bathroom and shower and balcony entrance.Large Spare bedroom with closet.Utility room with hot water tank and storage.Built in office desk with wall units in spare bedroom.New vinyl plank flooring throughout.New in-unit stacked washer and dryer.Pot lights installed in bedrooms and living room, new light fixtures in dining room and hallways.Popcorn ceiling removed and smooth skim coated ceiling refinished.New hunter Douglas blinds on all windows.Secure underground parking with one parking space and garage remote.Indoor bicycle racks and storage.Secure entrance way with FOB entry and handicapped remote entry.Heated indoor pool and sauna.Outdoor putting green.Newly landscaped grounds and drive pad. (id:60626)
Sutton Group - Select Realty
10451 Cityscape Drive Ne
Calgary, Alberta
OPEN HOUSE SATURDAY FROM 11 AM TO 1 PM AND SUNDAY 3 PM TO 5 PM UPGRADED KITCHEN | QUARTZ COUNTERTOPS | 3 BEDROOMS | 2.5 BATHS | DOUBLE ATTACHED GARAGE | BALCONY | BACK LANE ACCESS | 1,400+ SQFT | REAR DRIVEWAY Welcome to this beautifully maintained freehold townhouse with no condo fees, ideally situated in the highly sought-after community of Cityscape in NE Calgary.Offering over 1,400 sqft of thoughtfully designed living space, this bright , High End Finishings and stylish home features:3 spacious bedrooms2.5 bathrooms with upgraded sinksAn upgraded kitchen with quartz countertopsA private balcony—perfect for morning coffee or evening relaxationDouble attached garageRear driveway with back lane access for added parking convenienceThe open-concept main floor is perfect for modern living, featuring a spacious living room, a dining area, and a well-appointed kitchen complete with quartz countertops, sleek cabinetry, and premium finishes. Large windows allow natural light to flood the space, creating an inviting and airy atmosphere. Step out onto the balcony for a breath of fresh air and enjoy the outdoors right from your main level.Upstairs, the primary bedroom offers a private retreat with a walk-in closet and a 4-piece ensuite bathroom. Two additional bedrooms, another full bathroom with upgraded sinks, and an upper-level laundry area complete the second floor, offering comfort and practicality for any lifestyle.Additional highlights include a rear-facing double attached garage, back alley access, and no condo fees—a rare and valuable combination in a vibrant, growing neighbourhood.Located close to parks, schools, shopping, and public transit, this exceptional property offers a perfect blend of comfort, style, and convenience.Don't miss the opportunity to make this upgraded, move-in-ready home in Cityscape yours—schedule your private viewing today! (id:60626)
Real Broker
174 Mcanulty Boulevard
Hamilton, Ontario
This beautifully renovated two-and-a-half-storey home is perfect for first-time buyers and young families. Ideally located near highways, shopping, public transit, restaurants, parks, and more, convenience is at your doorstep! Step inside to a stunning open-concept main floor featuring a stylish living and dining area, complemented by modern flooring throughout. The updated kitchen seamlessly flows to a spacious backyard with a brand-new deck—perfect for entertaining or relaxing.Upstairs, the second level offers two well-sized bedrooms and two bathrooms, including a brand-new en-suite in the primary bedroom with a sleek glass shower. The third floor boasts a versatile loft space—ideal as an additional bedroom, playroom, or second living area. This turnkey home is ready for you—just move in and enjoy! (id:60626)
Keller Williams Edge Realty
775 Mcgill Road Unit# 305
Kamloops, British Columbia
IDEAL. TRU. LOCATION. | Spacious 2 Bed + 2 Bath Landmark II - Condo with Parking & Storage! Looking for the perfect university home near TRU? This beautifully maintained condo offers 1,190 sq ft of functional, bright living space just steps from Thompson Rivers University, shopping, and transit. Enjoy peace and quiet, this unit does not face the highway, offering a more tranquil setting. Inside, you'll find a welcoming foyer with a large double closet and room for a bench or console. The open-concept kitchen features granite countertops, stainless steel appliances, and a generous island perfect for studying or entertaining. The living and dining areas are flooded with natural light from large west-facing windows and lead to a covered patio - a great spot to relax after class. There's plenty of space for a full dining table and even a desk for a home office setup. The bedrooms are thoughtfully separated from the main living area for added privacy. The spacious primary suite includes his-and-hers closets and a large ensuite with a separate soaker tub and shower. The second bedroom and main 3-piece bath are equally spacious and well-appointed. In-suite laundry, a hallway linen closet, and freshly cleaned carpets make this move-in ready. This condo also comes with 1 secure underground parking stall and a dedicated storage locker. Has been owner-occupied and extremely well cared for. Don’t miss this opportunity to own a condo a convenient and desirable location. (id:60626)
Rennie & Associates Realty Ltd.
6483 54 Street Ne
Calgary, Alberta
Illegal BASEMENT SUITE. Newly Renovated Gem in Castleridge! Welcome to this beautifully updated 2-storey home offering over 1,100 sq ft of comfortable living space in the heart of the well-established community of Castleridge. The main floor features a bright and spacious kitchen with brand-new cabinetry, perfect for cooking and entertaining. Upstairs you'll find three generous-sized bedrooms and a full 4-piece bath, ideal for families. The basement is developed into an illegal one-bedroom suite, providing additional living space or rental potential. Conveniently located near schools, parks, shopping, and transit, this is an excellent opportunity for first-time buyers or investors! (id:60626)
Maxwell Central
203 1569 Everall Street
White Rock, British Columbia
Bright & spacious home in the well maintained Seawynd Manor! Generous sized rooms allow for house-sized furniture, like king-sized beds in the bedrooms. There is lots of in-suite storage, in addition to the 2 storage lockers that come with this home. The solarium provides a great spot to enjoy your coffee or a glass of wine. Convenient location, close to parks, Peace Arch Hospital, Semiahmoo Mall, as well as grocery stores & restaurants. Non-smoking building. One cat ok, but no dogs. 55+ building (one owner must be 55+, other household members can be younger). Non-smoking building. One parking spot included. Roof to be replaced shortly and Seller has paid the special levy. (id:60626)
Macdonald Realty
2301 - 9201 Yonge Street
Richmond Hill, Ontario
Welcome To Prestigious Beverly Hills Condominium, At The Heart Of Richmond Hill, A Luxury 1+1, Den As Second Bedroom, 9' Ceiling, Minutes To Hwy 407 And 404. Walking Distance To Public Transit, Hillcrest Mall, No Frills, Restaurants And Viva/Go Bus, S/S Appliances, Engineered Hardwood Flooring, Newer Fridge, Dishwasher and Toilet in 2022, New Led Light in 2025, Upscale Amenities, Indoor And Outdoor Pool, Sauna, Jacuzzi, Gym, Yoga Rm And Party Rm, Lots Of Natural Light And Unobstructed Views From Huge Balcony. Mins To School, Park, Library & Shopping. (id:60626)
Homelife New World Realty Inc.
400 Centre Street
Pembroke, Ontario
This classic turn-of-the-century Edwardian style 5-bedroom home is lovingly maintained and is a MUST SEE. This stunning home is located on a double lot on the corner of two quiet streets in a highly desirable neighbourhood in Pembroke East and is within walking distance from schools, downtown and the hospital. The main floor features original hardwood floors and tall ceilings with two main level washrooms. The kitchen boasts solid oak cupboards and ultra comfort cork flooring. A traditional dining room with adjoining open-concept living room showcases original hardwood floors. Off the dining area is a newer addition with large windows which was built with accessibility and privacy in mind. It includes a bedroom, gas fireplace and en-suite washroom with walk-in shower. A separate entrance with a wheelchair access ramp makes this an ideal in-law suite with added convenience and easy-access to the main level. Upstairs you will find three generous-sized bedrooms, a four piece bathroom with jacuzzi tub, and lots of additional closet space which is rare for this style of home. The finished attic is perfect for a loft-style studio or playroom, but could also serve as a bedroom. The basement is dry as the foundation is protected by a waterproof membrane and sump pump. It is home to a laundry room, cold room and added storage. This home features a gas furnace, central air, alarm system, updated windows and a relatively new roof. A spacious, multi-level deck is perfect for BBQ season and entertainment. It overlooks a rare and private oasis of a backyard with mature blooming trees, terraced waterfall, fountain pond and stunning Communities in Bloom winning perennial gardens. Privacy is provided by mature hedges ideal for family forts and children seeking adventure. A solid detached garage with attic also features a lower level heated workshop and an extra storage room. This is the home you have been waiting for. 48 hour irrevocable on offers. (id:60626)
RE/MAX Pembroke Realty Ltd.














