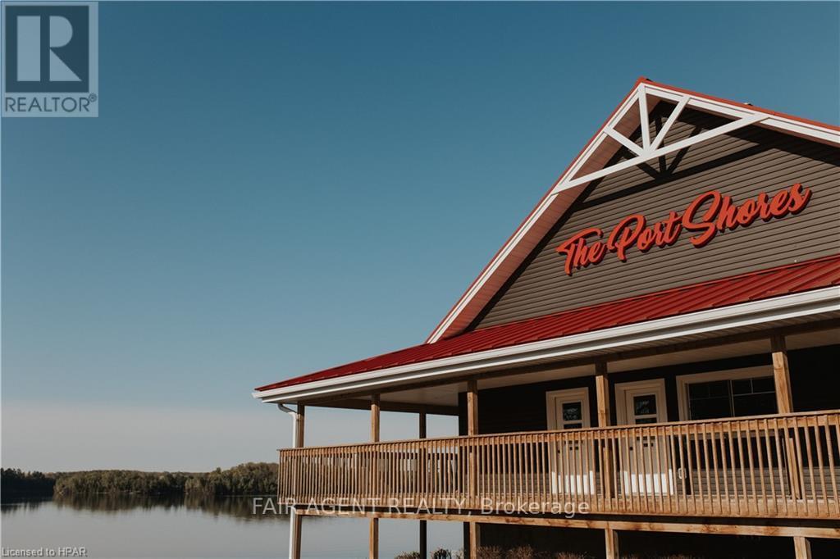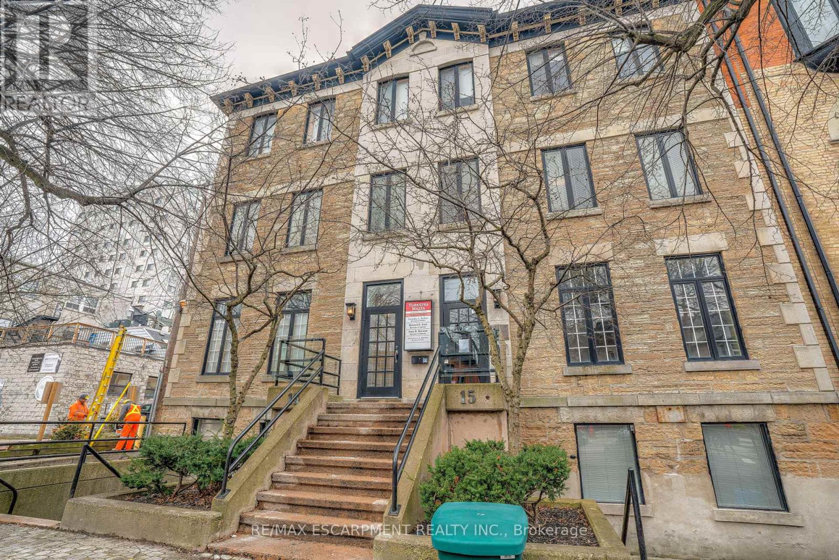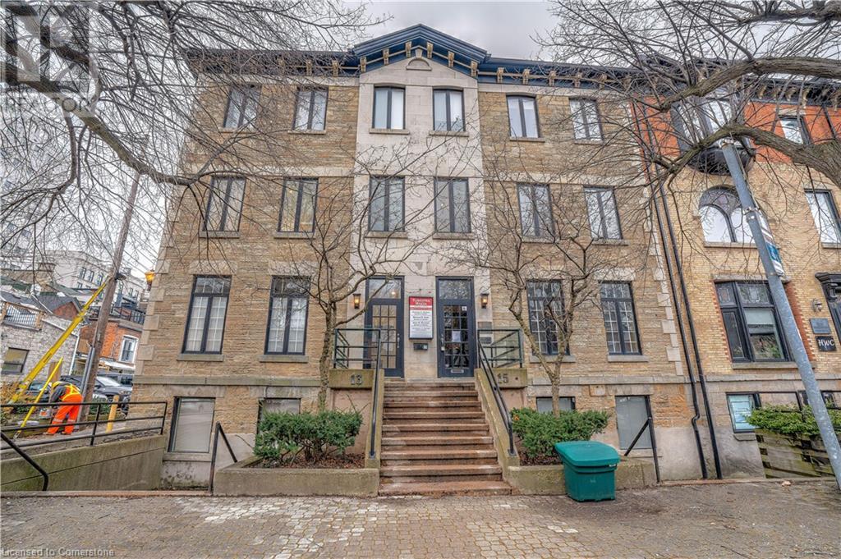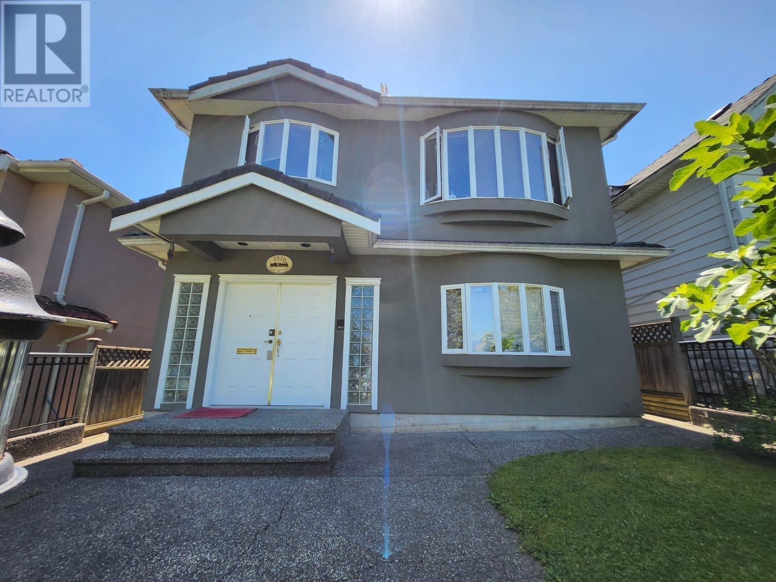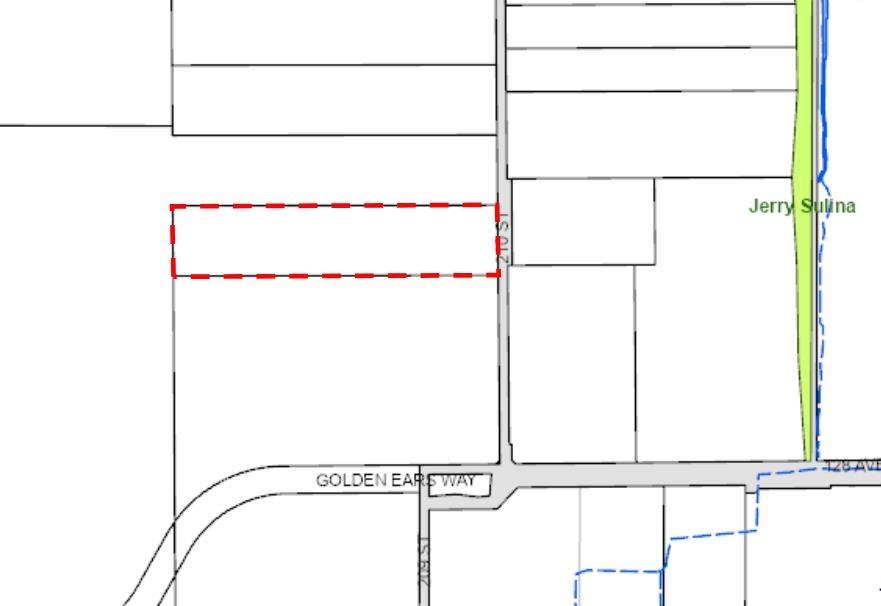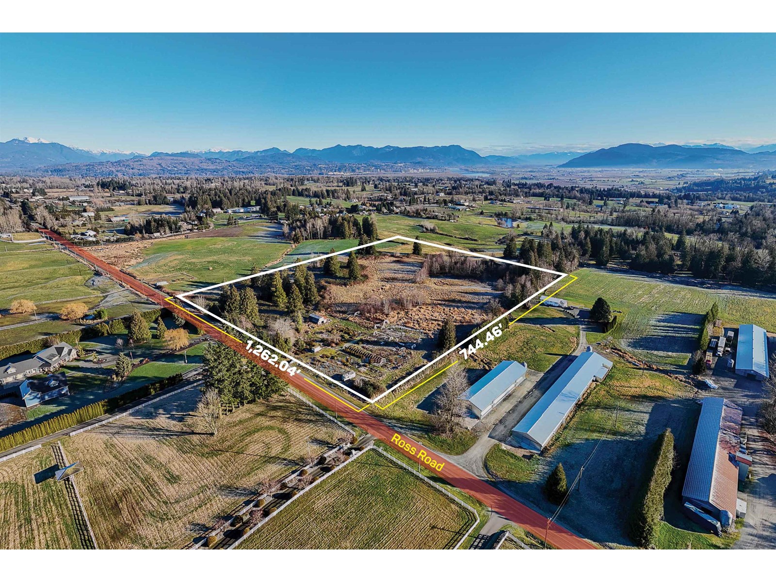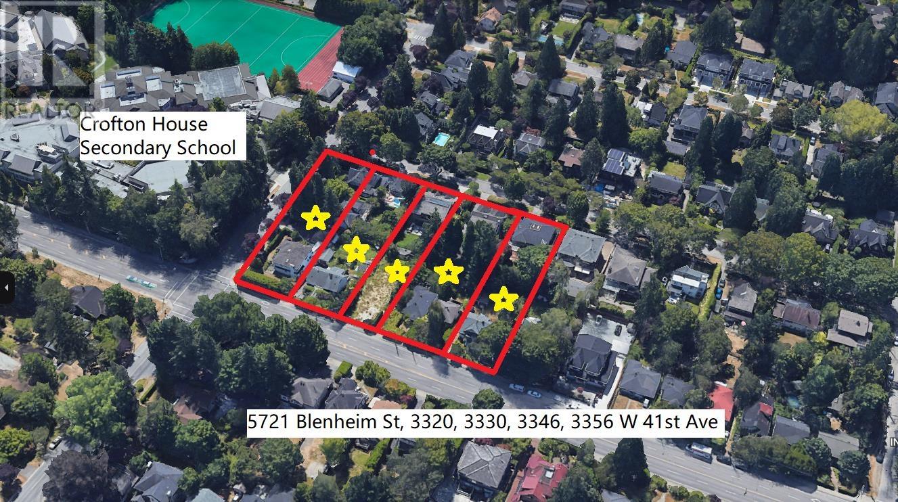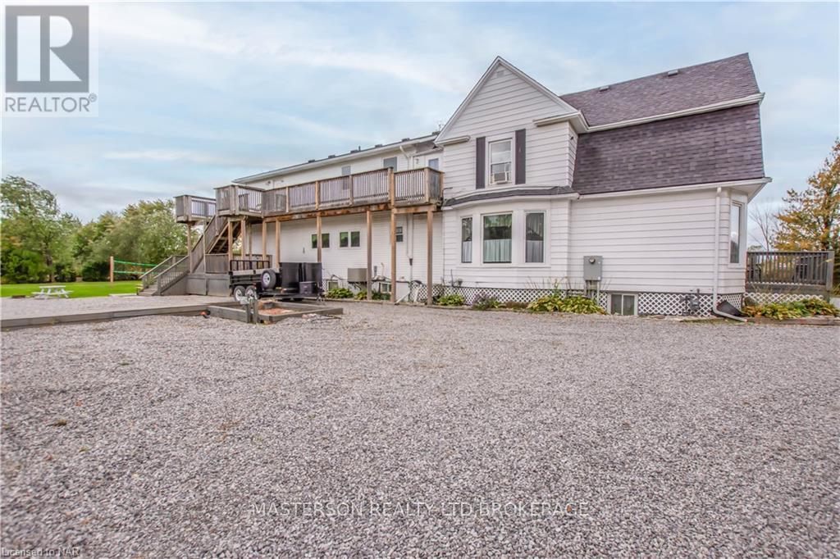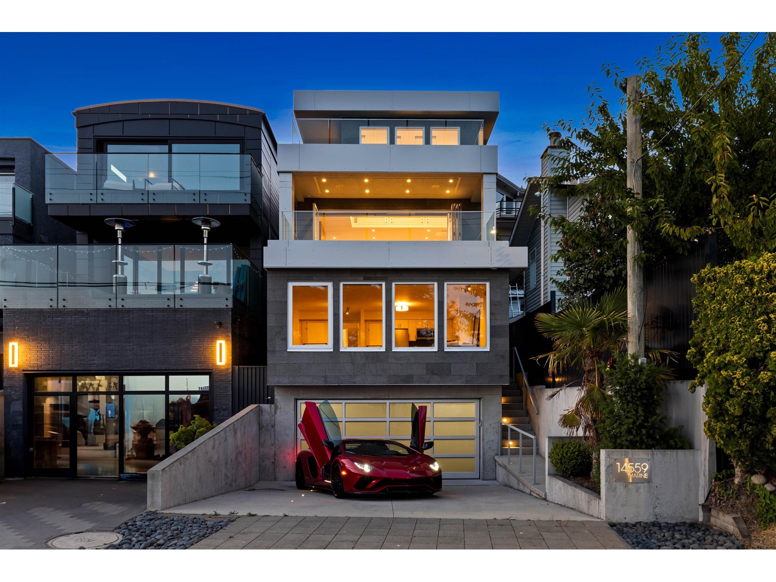58 Posthill Drive Sw
Calgary, Alberta
VIDEO and WALK THROUGH ATTACHED. Welcome Home to this Luxurious Custom Home in one of Calgary’s most Exclusive & Sought After Neighborhoods, POSTHILL. Enjoy the Serenity of the Aspen Forest & Rock Retaining Walls which will make you feel like you are at a Mountain Retreat. Built on a .32 acre lot w/ almost 6400 sq ft of Living Space, ensuring your Family’s Comfort & Enjoyment. Unsurpassed Quality w/ Concrete Construction, ICF Walls, Heated Floors, Innotech Windows & Doors & a Lutron Lighting System. A Collaboration of Architect, Campbell Design & Interior Design by Panagakos Designs, this Executive Home is for the most Discerning Buyers. You will Love the Open Floorplan, Wall to Wall Windows, Breathtaking Staircase w/Glass Railing, Stunning Chandelier & the View of the Aspen Forest. An Entertainer’s Dream Showcasing a Generous Great Room w/ Gas Fireplace, a Kitchen Masterpiece which incls Quartz Counters, Miele appliances: 2 Ovens, an Induction Cooktop, Built-in Refrigerator, Dishwasher, & Microwave, plus a Bar Fridge, Freezer, Double & Vegetable Sinks. Wow your Guests w/ the Built-in Dining Table w/Premium Granite which seats 8 & a Bar Top Table with an additional seating for 4 + Additional Storage in the Island, Bar Top, Walk through Pantry & Mudroom which are sure to Surpass your Expectations. Your Main Floor Office w/ a Built-in Desk features Quartz Countertops and Built-in Cabinets is Perfectly Designed giving you Privacy & Convenience. The 3 Season Sunroom w/ a 2nd Fireplace, 2 Skylights & BBQ Gas Line + addition of the South Facing Deck (2023) makes this Back Yard an Outdoor Oasis. The 2nd Storey welcomes you to your Opulent Primary Bedroom, a True Retreat, w/ Stunning Windows & Sitting Area + Your Spa-Like Ensuite will eliminate the need for those weekend get-a-ways with Separate Vanities, Make-up Counter, Stand Alone Tub & Custom Shower and the Show Stopper your Walk-in Closet with Plenty of Built-ins for 2. Two Additional Bedrooms both w/ Walk-i n Closets their own Sinks & Vanities w/ a Jack & Jill Custom Shower & Water Closet & one incl’s a Deck. The Laundry Room is Bright w/Linen Closet & addt'l Storage. The Bonus room on the 3rd Level features 2 Built-in Desks for a Home Office or Study Area, Perfect for those Family Movie Nights complete w/ a Dishwasher, Bar Fridge, Microwave + a Private South Facing Deck to Enjoy those Summer Nights! The Walkout Level Incl’s an Amazing Rec Room for your Entertainment Enjoyment, a 4th Bedroom, 3 pc Bath & a Massive Storage Room. Step out to Your Back Yard w/ a Patio Area, Built-in BBQ & the Forest for your Children to Run & Play. Your Garage w/ Metal Cabinets, an Epoxy Floor and Lift accommodates 3 Vehicles & All Your Toys! A Surreal Setting w/ a 6 acre environmental reserve where YOU WILL SEE Deer & Moose Play. Close to Aspen Landing, Public & Private Schools, the Mountains & only 15 mins to Downtown. This is the Home you have been waiting for! Call for a Private Tour & WELCOME HOME! (id:60626)
RE/MAX First
48 Wilson Lake Crescent
Parry Sound Remote Area, Ontario
Discover The Port Shores, a distinguished lakeside business at 48 Wilson Lake Crescent, Port Loring part of the Pickerel River system. This thriving staple in the Parry Sound Region lake community offers significant growth potential. Operating seasonally from May through October, The Port Shores features a range of amenities for both locals and visitors. The Lakeview Cafe offers stunning views and a cozy atmosphere, while Tommy's Food Bar serves casual fare. Saturdays, the on-site gift shop, offers unique finds. Additionally, the property includes a meeting room ideal for intimate weddings, ceremonies, parties, and business meetings. Additionally, 3 pontoon boats for lake tours are included, offering a lucrative opportunity to enhance guest experiences and generate additional revenue. The upper level includes a spacious 1,300 sq. ft. two-bedroom apartment, offering on-site accommodation or rental potential. The business is well-established with a solid customer base. Vendor take-back financing is available for a portion of the purchase price. The current owners are committed to a smooth handover, offering to stay on for a season to assist with operations. The property spans 1.8 acres, allowing for additional rental cottages, supported by the existing engineered septic bed and high-quality municipal water. Expansion is encouraged, with grounds primed for 4-5 additional cottages, ideal for Airbnb rentals. There is also an opportunity to extend the operational season to capitalize on local demand and snowmobile traffic in winter months. Adjacent waterfront property is available for purchase, presenting an unparalleled opportunity to expand the footprint of this already impressive venture. The Port Shores is a rare opportunity to own a versatile and expandable business in one of Ontario's most scenic locales. Whether you're looking to invest in a flourishing business, develop a lakeside resort, or enjoy both, The Port Shores offers limitless possibilities. (id:60626)
Fair Agent Realty
13-15 Bold Street
Hamilton, Ontario
Beautiful and well-maintained mixed use commercial building in sought after DurandJust steps from bustling James Street South and St. Josephs Hospital. This historic, row property offers three fully finished levels of commercial space, plus 2 tastefully appointed 2-bedroom apartments on the third floor. 12 exclusive rear parking spaces, plus metered street parking available. Fantastic location, and lots of opportunity for investors and end-users alike. (id:60626)
RE/MAX Escarpment Realty Inc.
13-15 Bold Street
Hamilton, Ontario
Beautiful and well-maintained mixed use commercial building in sought after Durand—Just steps from bustling James Street South and St. Joseph’s Hospital. This historic, row property offers three fully finished levels of commercial space (6492 SF), plus 2 tastefully appointed 1-bedroom apartments on the third floor (1560 SF). 12 exclusive rear parking spaces, plus metered street parking available. Fantastic location, and lots of opportunity for investors and end-users alike. (id:60626)
RE/MAX Escarpment Realty Inc.
2526 E 28th Avenue
Vancouver, British Columbia
Opportunity to acquire an assembled site of 10,692 square feet situated on the quiet East 28th Ave. 1 blocks away from the busy Nanaimo Street. 400 m and 8 minutes of walking takes you to the Nanaimo Skytrain Station. This transit-oriented property is part of a 5-lot assembly on E 28th Ave. This development site boasts close to 165 feet in frontage. Neighboring lot 2542 and 2548 of E 28th Ave also interested in Land Assembly. The policy shows sites may potentially achieve up to 12-stories apartment development. Call for more info. (id:60626)
1ne Collective Realty Inc.
Sutton Group - Vancouver First Realty
2538 E 28th Avenue
Vancouver, British Columbia
Opportunity to acquire an assembled site of 10,692 square feet situated on the quiet East 28th Ave. 1 blocks away from the busy Nanaimo Street. 400 m and 8 minutes of walking takes you to the Nanaimo Skytrain Station. This transit-oriented property is part of a 5-lot assembly on E 28th Ave. This development site boasts close to 165 feet in frontage. Neighboring lot 2542 and 2548 of E 28th Ave also interested in Land Assembly. The policy shows sites may potentially achieve up to 12-stories apartment development. Call for more info. (id:60626)
1ne Collective Realty Inc.
Sutton Group - Vancouver First Realty
12957 210 Street
Maple Ridge, British Columbia
Discover the perfect blend of country living and convenience with this 9.09-acre farm in Maple Ridge. Boasting a flat topography, this property is ideal for farming and building your dream home. Located just 10 minutes from the city center on 210ST, this lot offers the perfect balance of rural living and urban convenience. With easy access to major highways, you can easily get to neighboring cities such as Vancouver, Burnaby, and Surrey. This rare find offers both open space and privacy in one of Maple Ridge's most sought-after locations. Don't miss your chance to own this fantastic property and bring your vision to life. Contact us today for more information and to schedule a viewing. (id:60626)
RE/MAX City Realty
12 Rustico Road
Whitecourt, Alberta
This is an incredible property perfect for a large or growing industrial business. Easy to get in and out of this industrial park, and centrally located near Whitecourt, perfect for companies servicing Edson and Fox Creek. With these 16 foot doors and gated compound, this setup is ready for your business. (id:60626)
RE/MAX Advantage (Whitecourt)
4544 Ross Road
Abbotsford, British Columbia
22 ACRES OF PRIME LAND IN BRADNER! An Ideal Location to build your generational Estate Home and Farm with all the amenities that West Abbotsford has to offer. This parcel has City Water, Natural Gas, and BC Hydro Electricity at the Lot Line, ready to be connected. As a bonus, you get incredible views of Mt Baker and the North Shore Mountains! Being exactly 5 minutes away from Highstreet Mall and Highway #1 allows you to have all the comforts of living on an acreage with the practicality of being close to all essential services. Call for a private showing! (id:60626)
Exp Realty Of Canada
3356 W 41st Avenue
Vancouver, British Columbia
Developer & Investor Alerts - Land Assembly, Located at Kerrisidale Central Education Point, right beside Crofton House School, 10 mins to UBC, Point Grey and St. George Secondary. Do not miss the development opportunity for this over 16,898 sf. Lot. The project got potential for a 4-6 story rental housing or Townhouse development. The neighbour properties also show interest in selling as a land assembly project. Across the street from the project at 3449-3479 W 41st has successfully got the rezoing application approved from RS-5 to CD-1 to build a 6 story 114 units secured market rental housing with 2.71 FSR. (id:60626)
RE/MAX Crest Realty
Royal Pacific Realty Corp.
9268 Lundys Lane
Niagara Falls, Ontario
Amazing property with two story home that sits on over 2 acres of land that is inside the urban boundary and secondary plan has just been approved which will be prime real estate for commercial and residential mixed zoning uses. The front section of home has large kitchen with dining room and living room plus a bedroom on the main floor and 4 more bedrooms on 2nd level. The back section of house has one bedroom on main floor with oversized rec room and games room for entertaining guests with shuffle board and pool table. The 2nd level to the back portion of the house has one bedroom and a great room which could have so may uses and currently is used for large bedroom. There is also a walk out to a massive wrap around patio for entertaining and bbqing. This 4000 sq foot home has separate entrances with main floor and upper accommodations that can sleep up to 24 people plus addition accessory building for guests or family. This home includes all beds, furniture , pools tables a, patio furniture and appliances. This property would be a great addition to any developers portfolio and can be purchased with attached property 9208 Lundy's Lane for over 4 acres of mixed Commercial/residential development. ** This is a linked property.** (id:60626)
Masterson Realty Ltd
14559 Marine Drive
White Rock, British Columbia
Prepare to fall in love the moment you step inside this luxurious, custom-built executive home-crafted with no expense spared. Perfectly positioned on the quiet side of West Beach, directly across from the ocean and lush greenspace, this stunning residence offers panoramic, unobstructed ocean views and sunsets from all three levels. Designed for the most discerning buyer, this home is loaded with high-end features: a private elevator, striking floating staircase, floor-to-ceiling sliding glass doors opening to a spacious sundeck off the living room, and another private deck off the primary bedroom. The gourmet kitchen is a chef's dream, complete with top-tier appliances and custom finishes. Bonus: a beautifully appointed 1-bedroom legal suite offers added flexibility or income potential. (id:60626)
RE/MAX 2000 Realty


