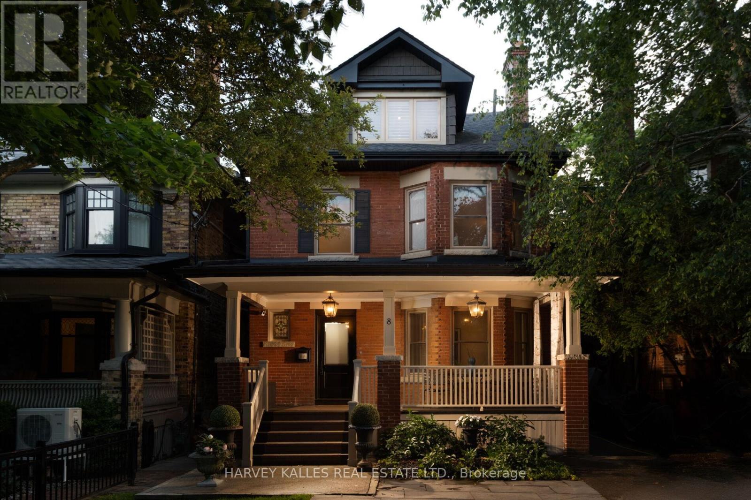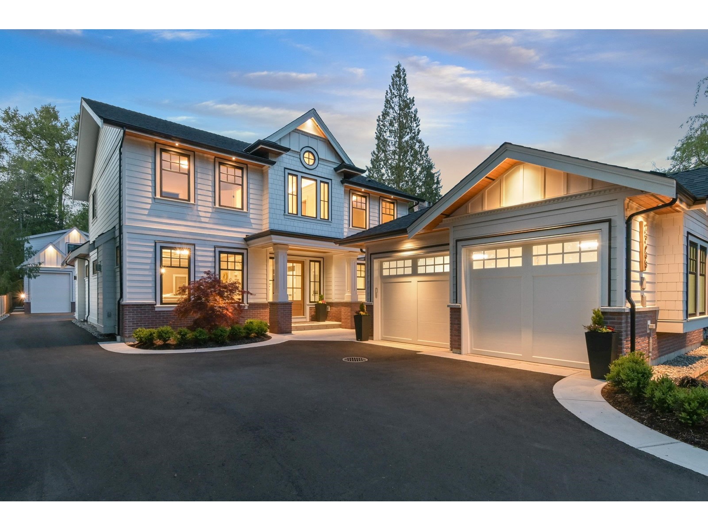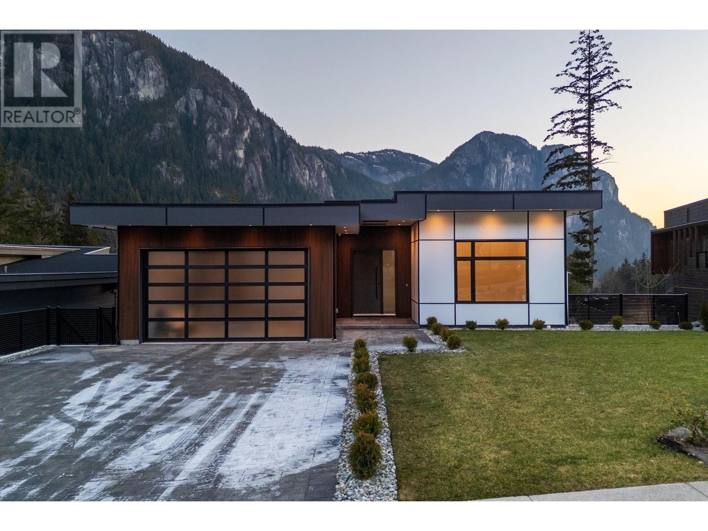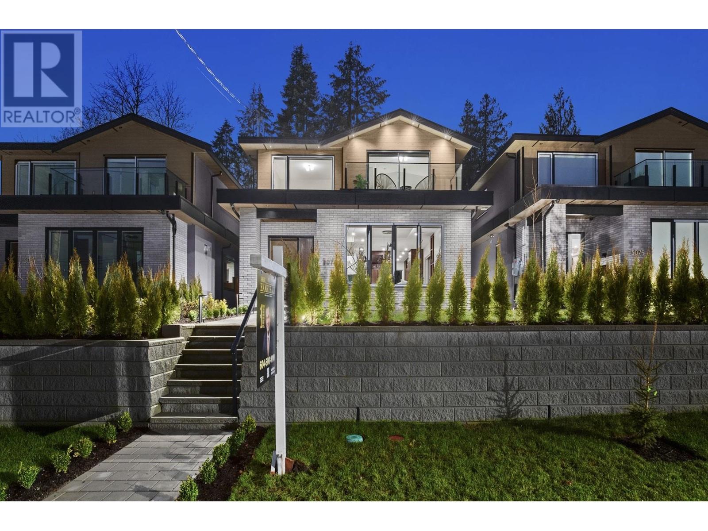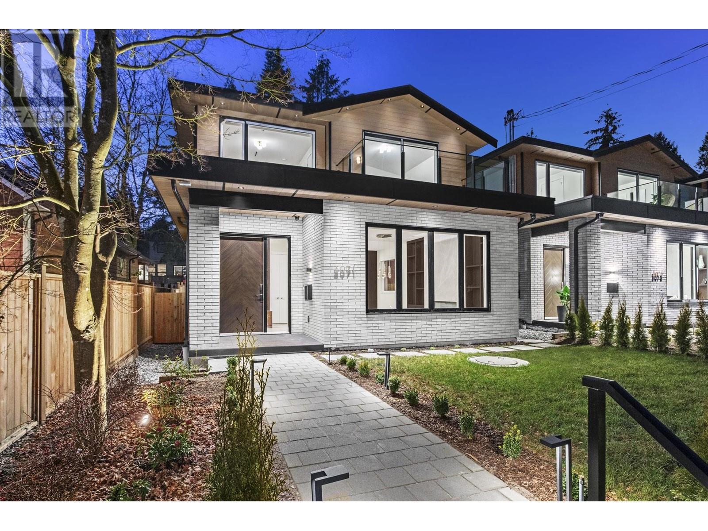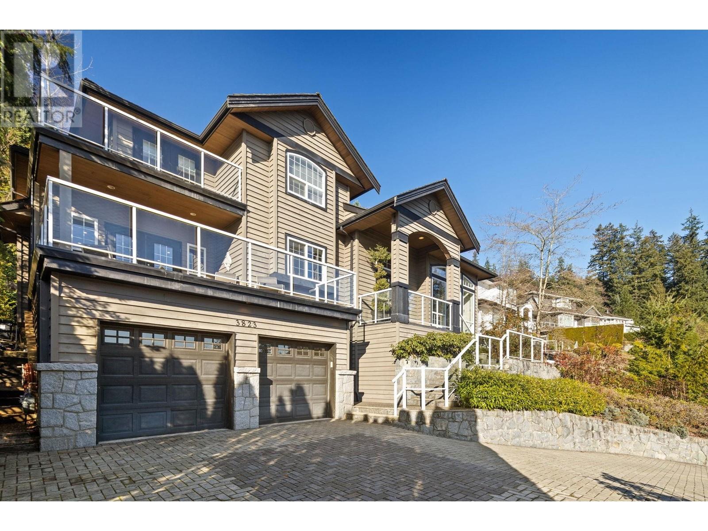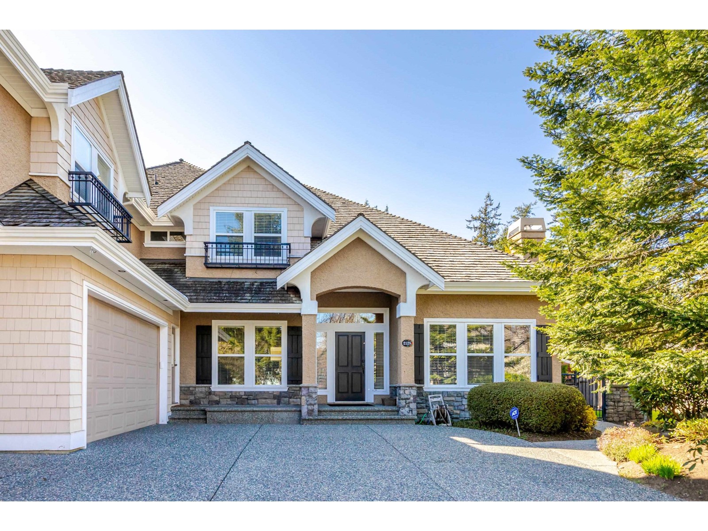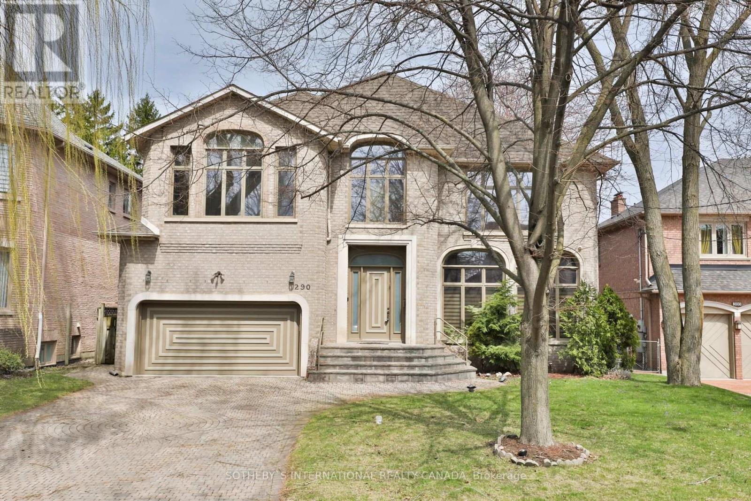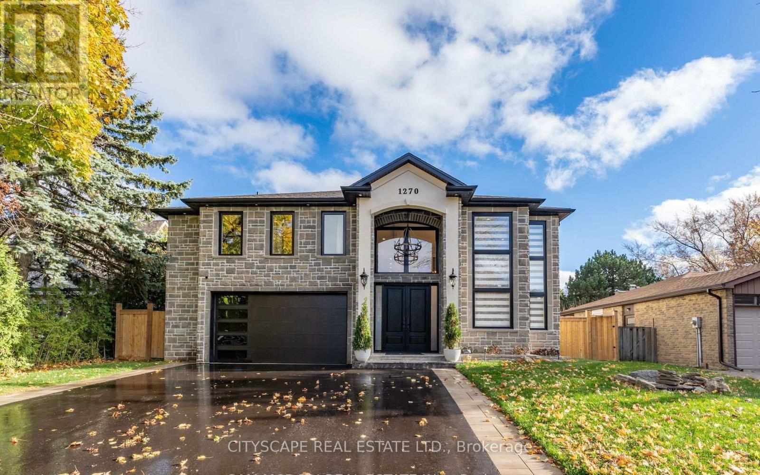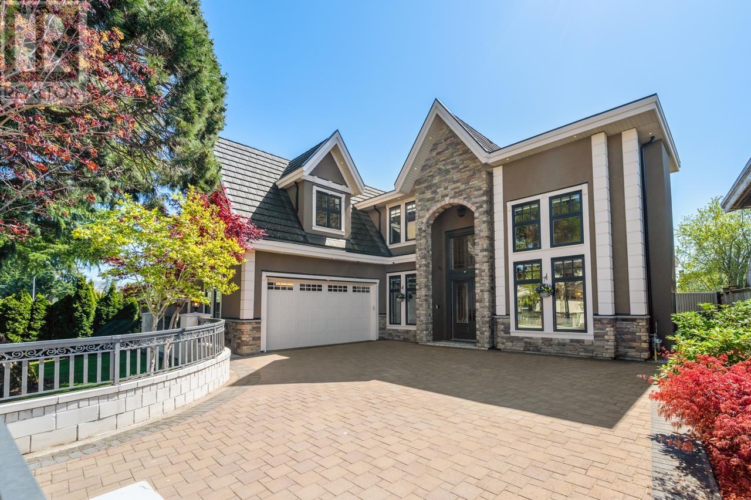5 Ridge Hill Drive
Toronto, Ontario
Discover this stunning, fully renovated residence nestled in one of Toronto's most prestigious and family-friendly neighborhoods. Thoughtfully reimagined in 2020, this elegant 4+1 bedroom, 5 bathroom home masterfully blends classic charm with modern sophistication, offering over 3,000 sq ft of beautifully finished living space. From the moment you step inside, you're greeted by rich hardwood flooring that flows throughout the top two levels, setting a warm and inviting tone. The custom chefs kitchen is a true show piece complete with a striking marble island, quartz countertops, and top-of-the-line appliances perfectly designed for entertaining or daily comfort. A gleaming chandelier adds a touch of grandeur, illuminating the open-concept living and dining areas with refined elegance. This home features two staircases to the basement and a flexible lower level with an additional bedroom and bath, ideal for guests, a nanny suite, or home office. Step outside into your private oasis, over $125,000 has been invested in professional landscaping, including a gorgeous interlocked driveway, manicured gardens, and a serene backyard retreat perfect for gatherings or quiet evenings under the stars. Located in a sought-after, tree-lined pocket of Forest Hill North, this move-in-ready home is just minutes from top-rated schools, parks, transit, and boutique shopping. A rare opportunity to own a gorgeous property in one of Toronto's most desirable neighbourhoods. (id:60626)
Housesigma Inc.
8 Edgewood Crescent
Toronto, Ontario
Welcome to this beautifully detached home in prime North Rosedale, with 5 BR + office, perfectly situated on a quiet, family-friendly street with gorgeous curb appeal. Sitting on a 30 x 147 foot lot, 3790 sq ft including lower level, this elegant residence combines timeless charm with modern updates. Step onto the expansive front porch and into a spacious front foyer featuring hardwood floors and tasteful details throughout. The sun-filled living room is adorned with bay windows and pot lights, gas fireplace creating a warm and inviting space. The main floor boasts an open-concept layout that seamlessly connects the kitchen, dining, and family room areas, perfect for both everyday living and entertaining. The gourmet Chefs kitchen with breakfast bar includes stainless steel appliances, Sub-Zero fridge, Wolf range, Miele dishwasher, a separate pantry, and a walk-out to the private backyard oasis. Upstairs, the second floor offers a serene primary bedroom with a charming seating area, custom cabinetry, bay windows, and a cozy fireplace. Two additional bedrooms, one with an adjoining office and a convenient second-floor laundry room completes this level. The third-floor features two more bright and spacious bedrooms and an additional four-piece bathroom ideal for children or guests. The lower level offers an unfinished basement with endless potential, perfect for creating a gym, rec room, nanny suite or extra storage space. The backyard is a private, fully enclosed oasis with mature trees ideal for relaxing or outdoor entertaining & 2 car parking. Located in one of Toronto's most sought-after neighbourhoods, you're steps from top-rated schools including Whitney Public School, Branksome and OLPH, as well as Summerhill Market, Chorley Park, and the Evergreen Brick Works. This is a rare opportunity to enjoy the finest of Rosedale living in a beautifully maintained home on a charming, peaceful street. (id:60626)
Harvey Kalles Real Estate Ltd.
23633 36a Avenue
Langley, British Columbia
Welcome to one of Langley's most coveted locations! This rarely available, brand new 5 bdrm, 2 storey Contemporary Craftsman home, built by Devnor Development Ltd., sits on a generous 0.45 acre lot. The chef-inspired kitchen boasts quartz countertops, high-end appliances & ample storage. Hardwood flooring flows throughout the main floor, leading into a spacious great room w/vaulted ceilings. Upstairs, you'll find 5 generously sized bdrms, and a den on the main floor. The private, fenced backyard includes a covered patio (perfect for entertaining) while the LARGE DETACHED SHOP features a 13" door for RV parking & a 2 bdrm coach house above. All this is set on a quiet, quiet no-thru street among luxurious homes along the Campbell Valley border. (id:60626)
Royal LePage - Wolstencroft
2216 Windsail Place
Squamish, British Columbia
Looking for your Dream Home! This is your chance to live in a 3 lvl contemporary executive residence in the PRESTIGIOUS neighborhood of CRUMPIT WOODS. Looking for privacy & big mtn views, this is the home for you. This grand, well designed home features lge bdrms & stunning bthrms. The perfect home for entertaining w over height ceilings, lge windows, & large expansive deck spaces to enjoy the views! Sliding doors on Main open to huge covered deck w built in BBQ area. Lavish chef style kitchen w lge island, Fisher & Paykel app, 6 burner gas stove, & built in coffee machine. Lge 1 brm suite downstairs. Close to shopping & 30 min from world renowned Whistler & 50 min to Vancouver. In the catchment areas of: Valleycliffe Elementary, Don Ross Middle, & Howe Sound Secondary. Welcome home. (id:60626)
RE/MAX Crest Realty
Rennie & Associates Realty Ltd.
3073 Fromme Road
North Vancouver, British Columbia
Welcome to 3073 Fromme Road, a stunning home built by Vela Homes, an award-winning custom home builder known for exceptional craftsmanship.This residence blends luxury with innovative design. The open-concept layout features a custom walnut kitchen with rich tones, high-end appliances, & integrated fridge & dishwasher-perfect for both cooking and entertaining. With 10-foot ceilings, a heat pump, & a smart home system, it offers modern living at its finest. The master ensuite is a serene retreat, complete with a steam shower and jets.Thoughtful details, from custom millwork to premium faucets, provide comfort & elegance. Just a 5-minute walk to Lynn Valley Mall, & with a backup generator for peace of mind, this home epitomizes style and functionality.Schedule your private showing today! (id:60626)
Royal LePage Sussex
3071 Fromme Road
North Vancouver, British Columbia
Welcome to 3071 Fromme Road, a stunning home built by Vela Homes, an award-winning custom home builder known for exceptional craftsmanship.This residence blends luxury with innovative design. The open-concept layout features a custom walnut kitchen with rich tones, high-end appliances, & integrated fridge & dishwasher-perfect for both cooking and entertaining. With 10-foot ceilings, a heat pump, & a smart home system, it offers modern living at its finest. The master ensuite is a serene retreat, complete with a steam shower and jets.Thoughtful details, from custom millwork to premium faucets, provide comfort & elegance. Just a 5-minute walk to Lynn Valley Mall, & with a backup generator for peace of mind, this home epitomizes style and functionality.Schedule your private showing today! (id:60626)
Royal LePage Sussex
3823 Michener Way
North Vancouver, British Columbia
Absolutely stunning unobstructed view from this custom built home by Rantz Construction in the distinctive Braemar subdivision. Truly one of the premium lots boasting incredible views of Mt Baker to City! A gorgeous 3 level traditional plan showcasing nearly 5000 sq ft. A real standout with extensive oak hardwood flooring, vaulted grand entry with curved staircase, beautiful molding detail with coffered ceilings and fully renovated gourmet kitchen, high end SS appliances, gas cook top island and adjoining eating area. Expansive space leading to large view deck from the family room and a private patio area to rear. Room for the whole family with 4 bdrms up incl. grand master with intimate fireplace and incredible panoramic outlook with remodelled bathroom that rounds out this stunning residential package! (id:60626)
Macdonald Realty
2125 138a Street
Surrey, British Columbia
Chantrell Park Estate! the most prestigious neighborhood in South Surrey. 6265 sqft luxury home sitting on the distinct 16552 sqft resort-like land. The quiet Cal-Del-Sac with walking trails in the greenbelt. High ceiling grand foyer welcome you to the formal living and dining, quality millwork, Bright & Spacious kitchen, Extensive cabinets, granite counter top, double high ceiling in family room. good size office. one bedroom on the main-good for parents or guests. 4 bedrooms upstairs with all ensuites. huge game/recreation room in the basement and 2 additional bedrooms and 2 more game rooms and big storage room give you endless options. elegant kidney shape outdoor pool, hot tub, fountain, seasonal flowers and shrubs, professionally landscaped, Enjoy your own "Butchart Garden" at home! (id:60626)
Sutton Group-West Coast Realty (Surrey/24)
290 Byng Avenue
Toronto, Ontario
Welcome to 290 Byng Avenue, a distinguished residence nestled in the heart of Toronto's sought-after Willowdale East neighborhood. Situated on an impressive 63.46 x 150-foot lot, this 5-bedroom, 6-bathroom home offers 7,800 square feet of total living space with 11' ceilings combining a rare blend of timeless elegance and functionality. Step into a grand foyer with spacious hallways and a gracious vestibule, setting the tone for the rest of this exceptional home. The main floor features a beautifully paneled office, a warm and inviting family room, and an expansive living room combined with a formal dining are a perfect for entertaining. The large eat-in kitchen is a chefs dream, with ample cabinetry and a walk-out to a private deck, ideal for summer gatherings. Upstairs, you'll find generously sized bedrooms, a second-floor laundry room, and two skylights that bathe the home in natural light. The principal bedroom boasts a 6 piece ensuite, walk-in closet, and a walk-out to a private terrace overlooking the serene backyard. The lower level is designed for relaxation and entertainment, featuring a recreation room with walk-out to the backyard, a games room, a bedroom with ensuite and additional storage space. A double driveway for 4 cars, a two car garage with entry to the house, professionally landscaped yard with irrigation system and thoughtful upgrades at every turn, this home combines comfort, convenience and classic charm. Don't miss your chance to own this stately property in one of Toronto's highly sought after neighborhoods known for its family friendly atmosphere and proximity to top rated schools, parks and transit options. (id:60626)
Sotheby's International Realty Canada
20 Owen Boulevard
Toronto, Ontario
Fabulous Opportunity To Build Your Dream Home, or renovate, On one of the Most desirable lots in Toronto. Permits are Ready For a two Story, 6000 S.F+ Large Basement and High Ceilings. Oasis In Prestigious St. Andrews W/ Top Private Schools, Restaurants, Private Member Golf &Sports Clubs. Stunning Perimeter Mature Trees. Dramatic Park-Like Grounds W/Pool. Great Potential , Current Basement Has A separate Entrance For Possible Apartment or In law Suite. (id:60626)
RE/MAX Hallmark Realty Ltd.
1270 Saginaw Crescent
Mississauga, Ontario
Welcome to 1270 Saginaw Cres - an architectural masterpiece offering approximately 4,300 sqft of living space in the esteemed Lorne Park enclave. This stunning residence captivates with impeccable stone facade, arched windows, and grand entrance that exudes timeless allure. Inside, you're greeted with soaring ceiling heights, rich hardwood floors, intricate wainscotting, glistening LED pot lights, and a magnificent chandelier that beautifully illuminates the space. The living room is a show stopper with a floor to ceiling feature wall adorned with an electric fireplace. Natural light streams through stylish blinds, further enhancing the open concept floor plan. Curated for 5 star culinary experience, your chef's kitchen is equipped with high-end stainless steel appliances, custom cabinetry, and a breakfast area that flows seamlessly to your backyard oasis. Here, you'll enjoy meticulously landscaped grounds elevated with a luxurious stone patio, an in-ground pool, and a rough-in for an outdoor bathroom. Ascend upstairs via a floating staircase and into the Owners suite designed as your very own private sanctuary and complete with an expansive walk-in closet and a spa-like 5-piece ensuite. 4 additional bedrooms with their own captivating design details down the hall. The finished lower level provides a versatile space with a self-contained apartment ideal for multigenerational living or rental income. Here, you'll locate a fully equipped kitchen, a spacious rec room, a family room, 2 generously sized bedrooms, a 3-piece bathroom, a laundry area, and its own private entrance. With ample parking, newly installed shingles (Oct 2024), and exquisite attention to detail throughout, this home is a harmonious blend of style and comfort. Steps to top-rated schools, parks, and walking trails. Minutes to Lake Ontario, shopping, dining, and Clarkson/Lorne Park villages. Easy access to QEW, GO Transit, and Port Credit Marina. Enjoy nearby golf courses and waterfront. (id:60626)
Cityscape Real Estate Ltd.
6331 Bellflower Drive
Richmond, British Columbia
Welcome to this beautifully maintained, warm and inviting home featuring 5 spacious bedrooms and 5.5 bathrooms, located in Richmond's highly sought-after Riverdale neighborhood-ranked among the Top communities in the city. Thoughtfully designed with a grand foyer, elegant designer colors, granite countertops, soaring ceilings, and detailed crown mouldings throughout. The kitchen is fully equipped with premium stainless steel appliances, along with HRV and air conditioning systems, hardwood flooring, and a security setup with 4 cameras. The interlock driveway adds to the home's upscale curb appeal. Enjoy a sun-filled south-facing backyard. A pleasure to show! A pleasure to show!Open House June 13 Sunday 2-4pm (id:60626)
Sutton Group - 1st West Realty


