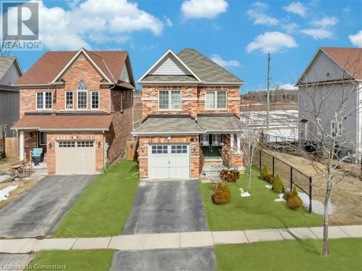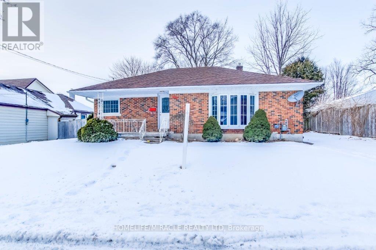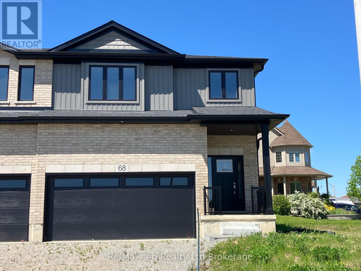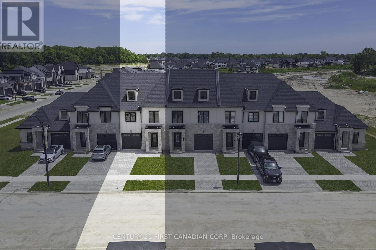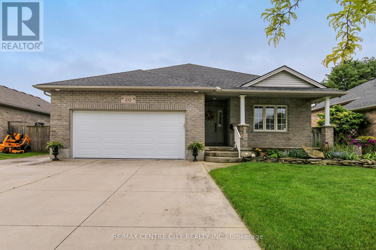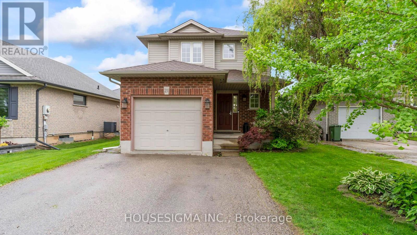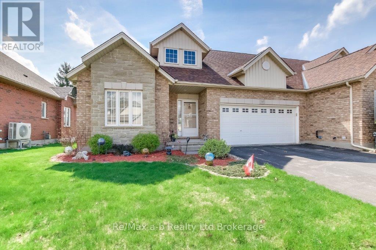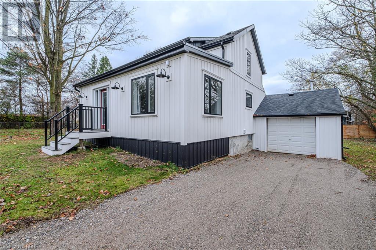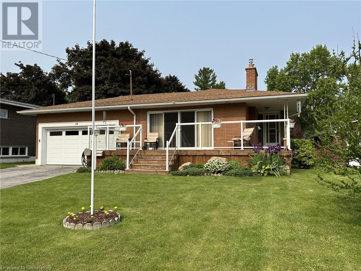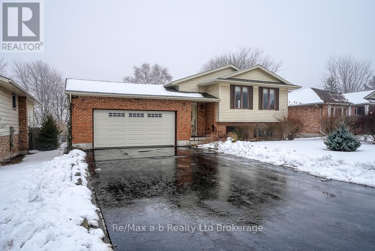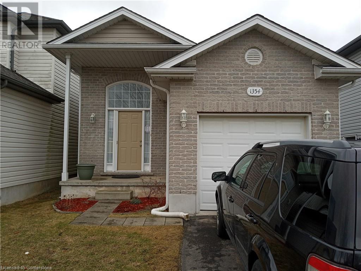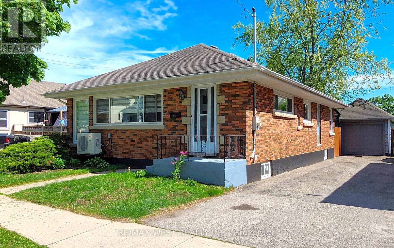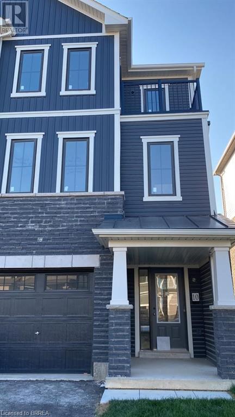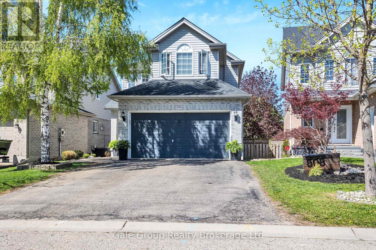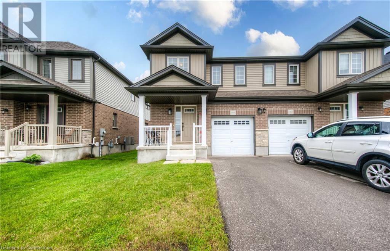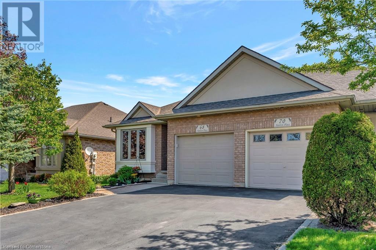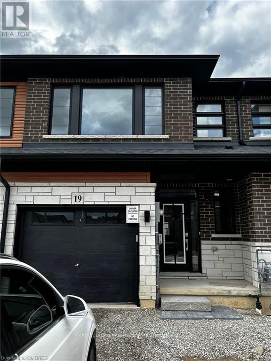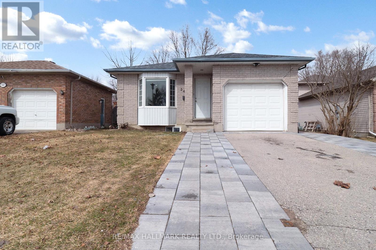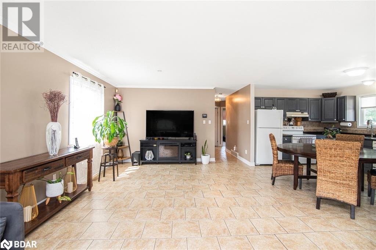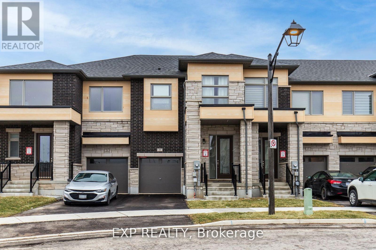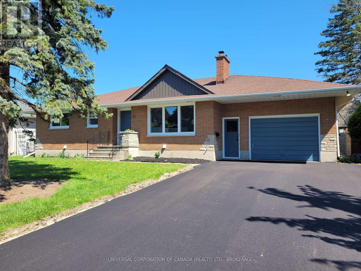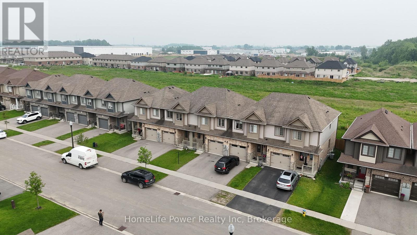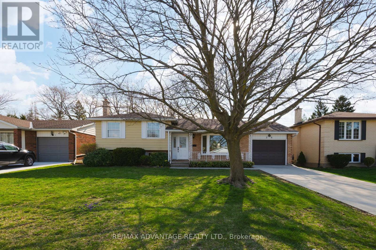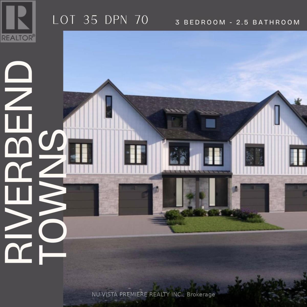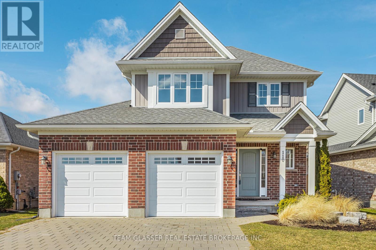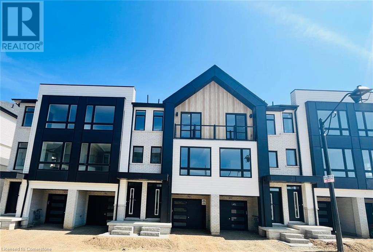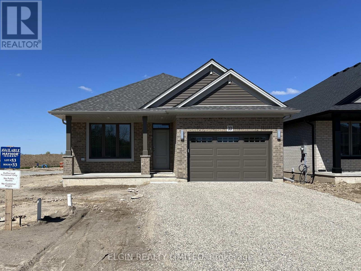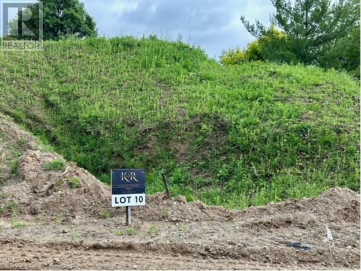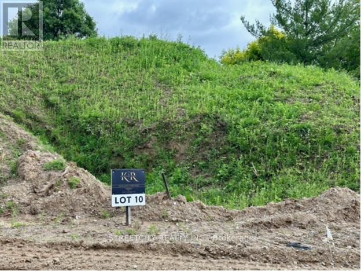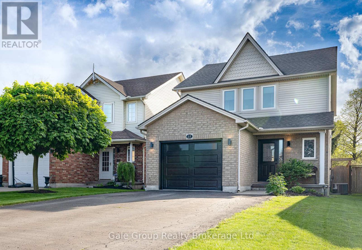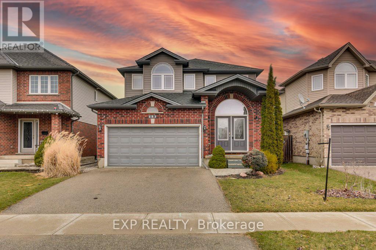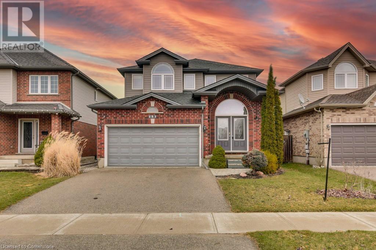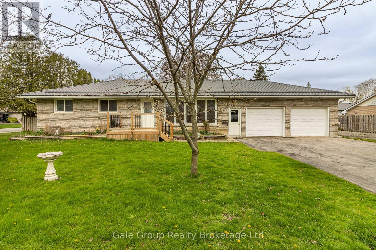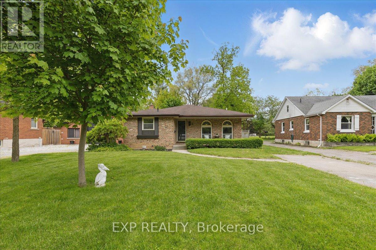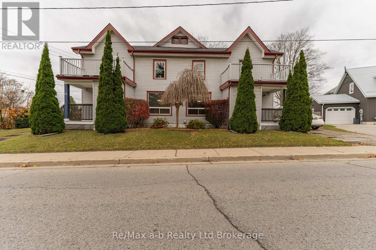561 Baldwin Crescent
Woodstock, Ontario
Welcome to 561 Baldwin Crescent, Woodstock! This beautifully maintained all-brick home with 3 bedrooms, 3 bathrooms is ready for you to move in! The gorgeous curb appeal & lush landscaping will immediately catch your eye. The home offers a one-car garage and a spacious front porch that leads into a welcoming foyer through double doors. Inside, you'll enjoy a carpet-free main level featuring stunning hardwood flooring & an open-concept layout. A convenient 2-piece bathroom is located on this level, and modern light fixtures add to the bright, airy feel throughout. The kitchen is fully stocked with stainless steel appliances, a trendy backsplash, ample cabinet space & a large center island. Adjacent is breakfast area with a beautiful view of the backyard. The spacious dining area is perfect for family meals, while the living room is flooded with natural light from a wall of windows & Gas fireplace makes it cozier. Upstairs, you'll find 3 generously sized bedrooms. The master bedroom is a true retreat, featuring a walk-in closet & a luxurious 4pc ensuite. The master also offers serene backyard views through its windows. The other 2 bedrooms each have closets and share a 4pc bathroom with a shower/tub combo. The basement is unfinished, offering endless potential to create your dream space—whether you envision a home theater, gym, or playroom. Step outside to the fully fenced backyard, which has no rear neighbors, offering total privacy. Enjoy a raised deck with storage underneath, perfect for hosting gatherings, parties, or simply relaxing outdoors. This home also comes equipped with an ADT security system—simply activate the service & you're all set for peace of mind. Located in a well-established, growing community, this neighborhood is just a 15-minute drive to the heart of Woodstock and within walking distance to the local park. Shopping, plazas, and essential amenities are all nearby. Don’t miss your chance to own this beautiful home—book your showing today! (id:60626)
RE/MAX Twin City Realty Inc.
259 Phelan Street
Woodstock, Ontario
Beautiful, Full on natural Light. Newly painted.$$$$$ spent on renovations. Investors and first time home buyers dream!!!Three bedrooms plus three beds in the basement, new floor, pot lights brings a flood of light during nights and Big windows brings tons on natural light, New and renovated washrooms, All amenities, Direct Access to HWY 401,Woodstock hospital is 3 mins drive, Shining newly renovated Basement with separate entrance, Excellent Excellent income opportunity. (id:60626)
Homelife/miracle Realty Ltd
68 Cayley Street
Norwich, Ontario
Quality built and beautifully finished brand new 1,918 sf 4 bedroom, 2.5 bathroom, 2 storey semi-detached home with 2 car garage available now! Built by reputable Winzen Homes in a quiet area of Norwich 1 block from Emily Stowe Public School. Some of the impressive features include: 9 ceilings on the main floor, beautiful bright kitchen with quartz countertops, large windows for lots of natural light, durable vinyl plank flooring and tile throughout the main floor. All 4 bedrooms are on the second floor, the principal suite as a full ensuite bathroom and walk-in closet, the laundryroom is conveniently located upstairs with the bedrooms. The price includes a paved driveway andsodded lot. 4 semi-detached and 2 detached homes built and available now. Come to the Dufferin Heights subdivision to see what Winzen can build for you! Phase One is now released, semi-detached and singles, several lots available. Photos shown are of the model unit. (id:60626)
RE/MAX A-B Realty Ltd Brokerage
6681 Hayward Drive
London, Ontario
FINAL TWO-STOREY TOWNHOME ON HAYWARD DRIVE! These Townhomes radiate Luxury & Grandeur Inside and Out with Extensively Large Freehold Lots, Thoughtfully Planned Floor Plans, and Upgraded Finishes throughout. The Interior Two-Storey Lure Models are 1,745 SqFt with 3 Beds & 2.5 Baths, featuring 9' Ceilings on Main Floor and Oversized Windows. The Kitchen is Fitted with Slow-Close Cabinetry and Quartz Countertops + Engineered Hardwood and 12X24 Ceramic Tile throughout Main Level. The Primary Suite Features a Large Walk-In Closet & Luxurious 4-Piece Ensuite complete with a Glass Enclosed Tile Shower & Dual Vanities. Breezeways from Garage to Yard provide Direct Access for Homeowners, meaning No Easements in the Rear Yard! The Backyard is Ideal for Relaxing with Family & Friends, Featuring 50' Deep Backyards! This Area is in the Lively & Expanding Community of Lambeth with Very Close Access to the 401/402 Highways, a Local Community Centre, Local Sports Parks, and Boler Ski Hill. Contact Listing Agent for a Private Showing Today! (id:60626)
Century 21 First Canadian Corp
20 Steeplechase Court
St. Thomas, Ontario
Nestled in one of St. Thomas most desirable neighbourhoods, this beautifully landscaped bungalow offers the perfect blend of comfort, charm, and everyday functionality. From the moment you arrive, the curb appeal is undeniable with a triple wide concrete driveway, lovely front gardens, and an inviting front porch that welcomes you home. Step inside to discover a thoughtfully designed open-concept living space featuring soaring ceilings, a cozy gas fireplace, and a bright, airy feel throughout. The kitchen is both stylish and practical, complete with a breakfast bar thats ideal for morning coffee or hosting friends. The adjoining dining area opens onto a spacious back deck that overlooks the private rear deck and landscaped yard, perfect for summer BBQ's, kids at play, or simply unwinding with a good book.This home offers three bedrooms, including a comfortable master retreat, along with a newly renovated 3-piece bath. The mudroom adds convenience with main laundry and direct access to the attached garage, which has been impressively finished with epoxy flooring offering great potential as a workshop or hobby space. A 10' x 10' garden shed on a concrete pad provides additional outdoor storage, and theres even secondary access to the garage from the backyard. Downstairs, the large unfinished basement with a roughed-in bathroom presents endless possibilities to create the space of your dreams. Whether it's a rec room, extra bedrooms, or a home gym. A rare opportunity to enjoy easy living in a move-in-ready home, all in a peaceful and highly sought-after location. Dont miss your chance to make this gem your own! (id:60626)
RE/MAX Centre City Realty Inc.
21 Goldenrod Court
St. Thomas, Ontario
Welcome to 21 Goldenrod Court - a stunning two-storey home with 4 bedrooms, 2.5 bathrooms, and over 2,000 sq. ft. of finished living space located on a family-friendly cul-de-sac in North St. Thomas. You'll have a quick trip to London from this prime location. The open-concept main floor features a spacious kitchen, dining, and living area, perfect for entertaining. Patio doors lead to a backyard oasis with a newer (1 year old) stamped concrete patio, a covered gazebo, and lush perennial gardens, all within a fully fenced yard ideal for kids and pets. Upstairs includes a large primary suite with a walk-in closet and 4-piece ensuite, two additional bedrooms with stylish feature walls, a second 4-piece bathroom, and a convenient second-floor laundry room. The finished lower level includes a fourth bedroom (or great office), a roughed-in bathroom, and an impressive entertainment area with wall-to-wall projector screen, a projector, and surround sound. Recent updates in the last 3 years include a new furnace and central air conditioning, most kitchen appliances, and upgraded garage storage. Don't miss your chance to own this incredible family home! (id:60626)
Housesigma Inc.
717 Garden Court Crescent
Woodstock, Ontario
Welcome to this beautifully maintained and spacious 3 bedroom, 3 full bathroom, end unit townhome located in the highly desirable Sally Creek Community. This bright and inviting home boasts cathedral ceilings in the living room, adding an airy elegance, Hardwood floors throughout the main floor and a large kitchen and dining area perfect for cooking and entertaining.The living room leads direct to a large deck, ideal for relaxing or entertaining while overlooking the landscaped yard and peaceful green space with no rear neighbours.The primary bedroom is a true retreat, offering a generous layout, walk-in closet, and a private ensuite bathroom with a soaker tub. A second bedroom and full bathroom on the main level offer flexibility for guests or family.The finished lower level includes a third bedroom, 3 piece bathroom, and a spacious family room great for an in-law suite setup or additional living space ideal for entertaining. The lower level also offers an additional finished space perfect for an office or craft room. Enjoy exclusive access to the Sally Creek Adult Community Centre, which features a gym, library, craft room, kitchen, and banquet hall. The community also boasts a 9-hole golf course and a welcoming bistro-style restaurant, making it easy to enjoy an active and social lifestyle right at your doorstep. Don't miss your chance to own this exceptional home in a vibrant, well-established community! (id:60626)
RE/MAX A-B Realty Ltd Brokerage
534 Mount Pleasant Road
Brantford, Ontario
This delightful, move-in ready home comes with an array of updates, perfect for its new owner. Step inside to a welcoming front foyer with a double-entry closet & archways that lead into each main room. To the right, a charming formal dining room, complete with built-in shelving & two large windows that provide natural light. The dining room flows seamlessly into the updated eat-in kitchen, offering ample cabinetry, a central island, additional built-in shelving, & a pantry. Just steps away, an expansive living room invites relaxation, featuring a bay window & accent wall sconces. Resilient vinyl flooring spans the main level, providing durability & style. A few steps down is a cozy den with vaulted ceilings, heated tile flooring, & 6-foot sliding doors that open onto a private backyard. Outside, enjoy a fire pit gathering area, plus electrical & natural gas hookups for a future hot tub. The insulated garage, located off the den, includes a gas line rough-in, ready for a heating system. Back inside, a beautifully finished 5-piece bathroom boasts a double vanity with a marble top, heated flooring, a soaking tub, & a porcelain-tile shower with built-in niches. Upstairs, the primary bedroom features a double-door entry, his/her closets, & vinyl flooring that extends into the second bedroom. The lower level houses the laundry area, home mechanics, & storage space. Recent updates include updated windows, furnace & A/C (2020), sheathing & shingles (2020), facia & soffits, 2-inch insulation with composite veneer, newer trim, flooring, doors, & plumbing. Every update has been completed with meticulous attention to detail, showcasing pride of craftsmanship throughout. Nestled in the charming village of Mount Pleasant, this home is close to schools, restaurants, trails, & parks. Ideal for first-time buyers or anyone seeking a peaceful countryside escape with modern amenities. Enjoy the best of both worlds—a serene rural feel with the convenience of a quick drive to Brantford! (id:60626)
Royal LePage Action Realty
14 Payne Avenue
Simcoe, Ontario
Beautiful brick bungalow in a great neighbourhood! Pull in to the double wide driveway leading to the attached 2 car garage. A manicured front yard leads to the front deck, the perfect spot to sit with your morning coffee. Step indoors to the main floor. The living room is bright with natural light from the patio doors leading to the front deck and features a gas fire place and enough space for the whole family to relax together. Off the living room is the dining area which leads to the eat-in kitchen with ample cupboard space. Down the hall are the first two comfortable bedrooms, a 4 piece bathroom and the primary bedroom with doors to the back deck. Downstairs enjoy a secondary retreat or the perfect set up for an in-law suite. The open concept space features a family room with gas fireplace and an eat-in kitchen. Also down here are two more sizable bedrooms, laundry/utility room and a cold room. A walkup leads to the attached garage. Outdoors is a lovely patio area with retractable awning. Enjoy relaxing, barbecuing and entertaining by the pond with waterfall feature. Next is a large deck with pergola overlooking the backyard. Space for gardening, pets to roam and kids to play back here! Just a short walk or drive to parks, shopping and more (id:60626)
Royal LePage Trius Realty Brokerage
273 Whiting Street
Ingersoll, Ontario
This spacious Ingersoll home is situated on a large, beautifully landscaped lot with easy access to the 401 and shopping. First time offering of this well-built home! This raised-bungalow has so many features to mention including a large living room, eat-in kitchen with lots of cabinets & a dining area. Also on the main floor you will find three bedrooms plus a 4 pc bathroom. There is a sizable foyer at the front door leading to the garage. The lower level features two large family rooms, one with a gas fireplace & walkout to the rear yard. Plus the second bathroom, utility room and laundry room. Plus an added bonus lower basement area with a full crawlspace under the lower level. Main level is 1,299 sq. ft & Lower level is 1059 sq. ft. (id:60626)
RE/MAX A-B Realty Ltd Brokerage
601 Conklin Road Unit# 17
Brantford, Ontario
Welcome to 17-601 Conklin Rd in Brantford – a beautifully cared-for 2+1 bedroom townhouse bungalow with a den. Located in a well-managed condo complex, this home offers low-maintenance living with beautifully landscaped grounds and no outdoor upkeep required. The spacious, open-concept layout features hardwood floors, California shutters, and a bright living room with walk-out through sliding doors to a deck with a remote awning. Perfect for relaxing while enjoying views of the peaceful green space and large mature trees. The kitchen offers stainless steel appliances with a new stove and small pantry, pot lights with dimmers and a high counter-top bar area with bar stools. Dining area between living room and kitchen offers space for a large dining table and hutch. The main floor primary bedroom boasts two closets, california shutters, and ceiling fan, with enough room for a California King bed plus two wardrobes and two side tables! There is direct access to a walk through 4-piece bathroom and convenient laundry closet that has a brand new washer. A second main floor bedroom with more california shutters, and a good sized closet. Finished basement with bedroom, gas fireplace, e-gress windows, a den/office with French doors, and a 3-piece bath with slider doors on the shower, providing excellent flexibility for guests. Tons of storage in the basement, plus a water softener, reverse osmosis, new furnace/AC completes this incredible home. Enjoy the best of easy, maintenance-free living in this warm and welcoming home. (id:60626)
RE/MAX Escarpment Realty Inc.
1354 Aspenridge Crescent
London, Ontario
Welcome to this beautifully maintained Raised Ranch in one of London's most sought- after neighborhoods! With a family-friendly layout. This home offers a warm and inviting atmosphere. The heart of the home is the open concept living room and dining room. All rooms have been updated. The main floor has three bedrooms and a full bathroom. The Master bedroom has walk out deck updated (2023) to a fully fenced in yard. The lower level features a large family room, 2nd bathroom with a shower and new flooring (updated in 2025) and then a few steps to a large room that could be used as a gym or future kitchen for a granny flat. Ruffin done for a 4th bedroom with a window. Other updates include roof 2016. New Inducer Moter in furnace Dec 2022. Air Condition Motor July 2020. Conveniently located on bus route to Fansawe college or Western University. Within walking distance to Parks, Schools and Shopping centres, could easily be made into rental property. Call this gem your own! (id:60626)
Comfree
90 Strathcona Avenue
Brantford, Ontario
Welcome to 90 Strathcona, a spacious and beautifully updated brick bungalow located on a quiet, family-friendly streetperfect for growing families, downsizers, or investors. This sun-filled home features 5 bedrooms (3 upstairs and 2 downstairs), 2 full bathrooms, a modern kitchen with stainless steel appliances. Large bright windows fill the home with natural light, while the main level offers a cozy wood-burning fireplace, space for a full dining area, and an open, airy layout. The lower level is large, bright, and offers excellent potential for an in-law suite with a separate entrance already in place. The fully fenced backyard is great for gardening or relaxing outdoors, and the detached garage, plus a long driveway allows parking for up to 4 vehicles. Ideally located just a 10-minute walk to the local elementary school, 3-minute drive (or 20-minute walk) to FreshCo, Dollarama, and other local elementary school, 3-minute drive (or 20-minute walk) to FreshCo, Dollarama, and other Trail (3 mins), the Civic Centre, and the hockey arena (5 mins), all while being surrounded by quiet streets and friendly neighbours. This home truly has it allcomfort, updates, space, and location! (id:60626)
RE/MAX West Realty Inc.
20 - 5 John Pound Road
Tillsonburg, Ontario
Welcome to Home to Millpond Estates, This custom Wolf built home is perfectly situated in the picturesque town of Tillsonburg. Where luxury, tranquility and easy living Raine supreme. As you step inside this stunning modern home you'll be in awe of the impeccable open-concept design overlooking the ravine below. The primary bedroom on the main floor features a custom wardrobe and generous 3-piece bathroom ensuite completed with a rain shower. Show off your wine collection in the gorgeous modern glass wine cellar. Flooded with natural light the Great Room, Dining area and Kitchen is perfect for entertaining or enjoying a quiet moment. The dining area provides seamless access to the raised covered balcony. Main floor laundry with custom cabinets, Sink and storage space makes life easy. Two piece bathroom with views of the ravine and two car attached garage complete the main floor. The magnificent oversized staircase leads you to the walk out basement. Complete with a recreation room with a textured accent wall, over-sized guest bedroom and sprawling 3-piece bathroom. Sliding glass door provides easy access to the covered porch and tranquil ravine. Truly Steps to charming downtown Tillsonburg, Beautiful Parks and Playground. (id:60626)
Century 21 First Canadian Trusted Home Realty Inc.
10 Baskett Street
Brantford, Ontario
Bright and beautiful townhome nestled in the heart of a serene ravine! This 3-bedroom, 2.5-bathroom home offers abundant natural sunlight, stunning views of lush greenery, and modern comforts. Features include: Spacious living area with deck access Modern kitchen with stainless steel appliances Private master suite with ensuite, walk-in closet, and balcony. Located in a family-friendly neighborhood close to schools, parks, and amenities. Don’t miss this gem! (id:60626)
Royal LePage Brant Realty
512 Ontario Street
Woodstock, Ontario
Welcome to Your Dream Home! This beautifully maintained two-story home offers the perfect blend of comfort, convenience, and style in a sought-after neighborhood. Featuring 4 spacious bedrooms and 2.5 bathrooms, this residence is ideal for growing families or those who love to entertain. Step inside to a freshly painted interior that radiates warmth and charm throughout. The walk-out basement adds versatile space perfect for a rec room, home office, or additional living area. Enjoy peace of mind with major upgrades already done for you, including a brand new high-end furnace and air conditioning system (with warranty), and a new roof installed in 2021.Located just minutes from Highways 401 and 403, schools, parks and the hospital, this home offers both accessibility and a welcoming community feel. Don't miss your chance to own this gem in a great neighborhood! (id:60626)
Gale Group Realty Brokerage Ltd
1365 Calais Drive
Woodstock, Ontario
Step into the exceptional with this stunning 1600+ sqft Elm model by Claysam Homes, a renowned local builder. Enjoy sophisticated style and practical functionality in this 3-bed,2.5-bath residence in a sought-after Woodstock neighbourhood. Be welcomed by a bright, spacious tiled foyer with a powder room, ample closets, and garage access perfect for Ontario winters! The heart of this home is undoubtedly the expansive and inviting open-concept kitchen and great room. Boasting over $6,000 in thoughtful upgrades, this space is designed for both comfortable family living and effortless entertaining. Imagine preparing delicious meals in your gourmet kitchen, featuring sleek granite countertops that offer both beauty and durability, a full suite of gleaming stainless-steel appliances, and a generous walk-in pantry providing abundant storage. Pot lights illuminate the main floor, creating a warm and welcoming ambiance. The great room flows seamlessly from the kitchen, offering a comfortable area to relax and unwind, complete with sliding doors that lead to your future backyard oasis. Ascend the stairs to the thoughtfully designed second floor, where you will discover three sized bedrooms, each offering ample space for rest and relaxation. The convenience of a dedicated laundry room on this level simplifies your daily routine. The luxurious 4-piece main bathroom is perfect for family use, featuring modern fixtures and finishes. The true retreat of the second floor is the expansive primary suite. Double doors lead you into this serene sanctuary, complete with a spacious walk-in closet to accommodate your wardrobe. The spa-like 3-piece ensuite bathroom is a haven of tranquility, featuring a stylish dual vanity, providing ample counter space and convenience for busy mornings. Enjoy an unparalleled lifestyle near top-rated schools, essential amenities, and easy access to Highways 401 & 403. This is more than a house; it is a place to create lasting memories. (id:60626)
Homelife Power Realty Inc.
1365 Calais Drive
Woodstock, Ontario
Step into the exceptional with this stunning 1600+ sqft "Elm" model by Claysam Homes, a renowned local builder. Enjoy sophisticated style and practical functionality in this 3-bed,2.5-bath residence in a sought-after Woodstock neighbourhood. Be welcomed by a bright, spacious tiled foyer with a powder room, ample closets, and garage access perfect for Ontario winters! The heart of this home is undoubtedly the expansive and inviting open-concept kitchen and great room. Boasting over $6,000 in thoughtful upgrades, this space is designed for both comfortable family living and effortless entertaining. Imagine preparing delicious meals in your gourmet kitchen, featuring sleek granite countertops that offer both beauty and durability, a full suite of gleaming stainless-steel appliances, and a generous walk-in pantry providing abundant storage. Pot lights illuminate the main floor, creating a warm and welcoming ambiance. The great room flows seamlessly from the kitchen, offering a comfortable area to relax and unwind, complete with sliding doors that lead to your future backyard oasis. Ascend the stairs to the thoughtfully designed second floor, where you will discover three sized bedrooms, each offering ample space for rest and relaxation. The convenience of a dedicated laundry room on this level simplifies your daily routine. The luxurious 4-piece main bathroom is perfect for family use, featuring modern fixtures and finishes. The true retreat of the second floor is the expansive primary suite. Double doors lead you into this serene sanctuary, complete with a spacious walk-in closet to accommodate your wardrobe. The spa-like 3-piece ensuite bathroom is a haven of tranquility, featuring a stylish dual vanity, providing ample counter space and convenience for busy mornings. Enjoy an unparalleled lifestyle near top-rated schools, essential amenities, and easy access to Highways 401 & 403. This is more than a house; it is a place to create lasting memories. (id:60626)
Homelife Power Realty Inc
18 Jones Crescent
Tillsonburg, Ontario
Welcome to this lovely "Buckingham" model home located in Baldwin Place Community. This meticulously maintained home has many features including interior colours suitable to many designer ideas. The spacious living/dinning room combination has engineered hardwood floors plus a cozy fireplace. The kitchen/breakfast area is a bright and cheery location for your daily meals. The Primary bedroom with its recent refreshed carpet has an ensuite and spacious walk in closet. The ensuite and guest bathrooms have been updated recently and projects a fresh new look. A short distance to the lower level with its recreation room, 3rd bedroom and 3 pce bathroom completes this stunning lovely property. Enter the relaxing outside area via the patio doors off the kitchen area and you will find 2 patio area for you sunny day enjoyment. Notice the manicured landscaped area with its lawn watering system enhancing the spring/summer colours. You will be proud to own this property and will be anxious to entertain your family and friends. Features: Epoxy front step, Natural gas outlet on patios, natural gas available in kitchen, engineered hardwood flooring, retractable awning on patio, sprinkler system, double opening windows. These are upgrades seller has done recently. (id:60626)
RE/MAX Tri-County Realty Inc Brokerage
68 Hanlon Place
Paris, Ontario
Welcome to this beautifully maintained all brick semi-detached bungalow located in the highly sought-after community of Paris. With no condo fees, this low-maintenance property offers serene living, stunning outdoor space, and a warm, inviting interior. Step into a bright, spacious layout featuring three bedrooms, two full baths, and a welcoming living space filled with natural light. The kitchen is thoughtfully designed with ample storage, a breakfast island, and open views into the dining and living area. Enjoy the convenience of a fully finished basement with large windows and a full bath, offering extra living space for a family room, home gym, office, or guest suite. Step outside to your own backyard oasis, beautifully landscaped with a tranquil pond, mature trees, and a large patio space that's perfect for summer lounging or entertaining. The fully fenced yard provides privacy and a safe space for kids or pets to play. Located just minutes from Brantford, top schools, scenic trails, parks, and all the charm of downtown Paris. This home truly has it all - exceptional value, and pride of ownership. (id:60626)
Royal LePage State Realty
19 - 448 Blackburn Drive E
Brantford, Ontario
Welcome to this beautifully designed modern townhouse offering the perfect blend of comfort, style, and convenience. Featuring 3 generous bedrooms and 2.5 bathrooms, this move-in-ready home is ideal for families, professionals, or anyone looking to enjoy low-maintenance living in a vibrant neighborhood. Step inside to discover an open-concept main floor with sleek finishes, and large window and patio door that flood the space with natural light. The kitchen boasts quartz countertops, stainless steel appliances, and an island perfect for entertaining. The living and dining areas flow seamlessly, offering direct access to the outdoors. Upstairs, you'll find a spacious primary suite with a walk-in closet and a beautiful ensuite bathroom, complete with a glass-enclosed shower and modern fixtures. Two additional bedrooms, a full 4-piece bath, and a conveniently located laundry area complete the upper level. Additional features include a single-car garage and a driveway long enough for two additional parking. No current pictures as property is tenanted, listing pictures from before tenant moved in. (id:60626)
Royal LePage Credit Valley Real Estate
343 Fleming Drive
London, Ontario
Welcome to this beautiful 4 level split home with a attached single garage. A few minutes walk to Fanshawe College main campus, close to grocery stores, convenience stores, restaurants and Bus Stops. Main floor features a large eat-in kitchen, a dining room, and a living room. The Upper level has 3 bedrooms and a full bath, the lower level has 2 good sized bedrooms and 3 pieces bath, unfinished basement waiting for your personal touch. Air conditioner and furnace(2019). Perfect home for family and investor. (id:60626)
RE/MAX Hallmark Realty Ltd.
360 White Sands Drive
London, Ontario
Welcome to this beautifully maintained raised bungalow, nestled in the sought-after Summerside neighborhood. With its spacious one-and-a-half-car garage, this home offers a perfect blend of comfort and style. As you step inside, youll be greeted by a bright and airy living room with elegant tiled flooring that flows seamlessly into the open kitchen.The kitchen is a chef's dream, featuring ample counter space, plenty of cabinetry, a stylish backsplash, and energy-efficient appliances. Adjacent to the kitchen, the sunlit dining area provides a wonderful space for meals and opens directly onto a private backyard oasis. Enjoy a generous deck, mature shrubs, and a convenient storage shed the perfect spot for relaxation or entertaining.The main level of the home includes three spacious, naturally-lit bedrooms, as well as a full bathroom. The finished basement is an entertainers paradise, with an oversized family room, an additional full bathroom, an extra bedroom, and plenty of storage space ideal for a growing family or hosting guests.Located on a quiet, family-friendly street, this home offers easy access to the 401 Highway and is just minutes away from shopping plazas, malls, parks, schools, and playgrounds.The possibilities are endless in this charming home! Schedule your showing today and make this dream home yours! (id:60626)
Exp Realty Brokerage
19 Molnar Crescent
Brantford, Ontario
Experience modern living in this pristine 2-story townhome, ideally situated in a welcoming, family-oriented neighborhood! Designed for contemporary lifestyles, the home features an airy open-concept layout with 9-foot ceilings and rich hardwood flooring across the main level. The state-of-the-art kitchen is a culinary haven, equipped with gleaming stainless steel appliances, a generous island for prep or seating, and sophisticated quartz countertops complemented by a chic tile backsplash. A sprawling living area flows seamlessly to the backyard, creating an effortless blend of indoor and outdoor spaces. Upstairs, unwind in the lavish owners suite, offering a spa-inspired 4-piece ensuite and a walk-in closet. Two additional spacious bedrooms ensure versatility for family, guests, or a home office. Located moments from the forthcoming Southwest Community Park development, this turnkey townhome combines style, comfort, and conveniencedont let this gem slip away! (id:60626)
Exp Realty
40 Fath Avenue
Aylmer, Ontario
Spacious, newly updated family home in very desirable area. Bright living room with wood burning stone fireplace (WETT certified) and built in storage, spacious kitchen/ dining room with new stainless steel appliances, generous sized bedrooms, and tiled bathtub area with rainhead shower and double sinks. Updated efficient electric heat throughout. Plenty of room in bright, finished basement with cozy family room with electric fireplace and room for game tables plus a bonus games room. Spacious, light basement bedroom with egress windows and nearby bathroom with large tiled shower and both hand held and rainhead shower. Enjoy sitting on the covered back porch to watch kids to play in the lovely back yard. Wonderful bright, spacious home just waiting for your family to move in! (id:60626)
Universal Corporation Of Canada (Realty) Ltd.
1426 Caen Avenue
Woodstock, Ontario
A Must See! Welcome to 1426 Caen Avenue, Woodstock — a beautifully maintained freehold townhome built by Claysam Custom Homes. This 3-bedroom, 3-bathroom home features a bright, open-concept main floor with an upgraded kitchen, a spacious dining area, and a large great room filled with natural light. Sliding doors lead to a fully fenced, oversized backyard — perfect for family gatherings or outdoor entertaining. Upstairs, you’ll find a generous primary bedroom with an ensuite and a walk-in closet with custom cabinetry, along with two additional bedrooms, a full bathroom, and convenient second-floor laundry. The home also includes a single-car garage with inside access to the backyard. Located on a quiet, family-friendly street close to schools, parks, shopping, the Toyota Plant, Highway 401, and more. Stove, dishwasher, and refrigerator are all just 2 months old. (id:60626)
Homelife Power Realty Inc.
1426 Caen Avenue
Woodstock, Ontario
A Must See! Welcome to 1426 Caen Avenue, Woodstock a beautifully maintained freehold townhome built by Claysam Custom Homes. This 3-bedroom, 3-bathroom home features a bright, open-concept main floor with an upgraded kitchen, a spacious dining area, and a large great room filled with natural light. Sliding doors lead to a fully fenced, oversized backyard perfect for family gatherings or outdoor entertaining. Upstairs, youll find a generous primary bedroom with an ensuite and a walk-in closet with custom cabinetry, along with two additional bedrooms, a full bathroom, and convenient second-floor laundry. The home also includes a single-car garage with inside access to the backyard. Located on a quiet, family-friendly street close to schools, parks, shopping, the Toyota Plant, Highway 401, and more. Stove, dishwasher, and refrigerator are all just 2 months old. (id:60626)
Homelife Power Realty Inc
98 Gort Avenue
Paris, Ontario
Stunning Freehold Two Story Townhome in Riverbank Estates by Losani Homes. This town home is nestled amongst forested walking trails and close to the Nith river. The neighbourhood will be surrounded by the Barker's bush walking trails within the Nith River Peninsula enclave with convenient access to Lions Park. The home offers three generous bedrooms, 2 1/2 bathrooms and generous garage with a nicely sized backyard. Soaring 9' ceilings on the main floor offering an open concept kitchen with quartz counters, island, extended height upper cabinets and open connect onto the living and entertaining space. Main floor boasts luxury vinyl plank flooring throughout. Choose your finishes, features and colours to customize your home to suit your lifestyle. Basement offers look size windows and Three piece rough in for future bath. Don't miss the opportunity to own this exceptional home in an outstanding pristine community coming to Paris! (id:60626)
Royal LePage Macro Realty
2774 Cumberland Road
Simcoe, Ontario
Fall in love with this beautifully upgraded 3+1 bedroom, 2 full bathroom bungalow offeringmodern living in a peaceful lakeside community. Situated on a generous corner lot, this home has been thoughtfully renovated inside and out, creating a turnkey opportunity just minutes from Lake Couchiching, schools, and Highway 11. Inside, you'll love the open-concept layout, featuring a stunning custom kitchen with upgraded cabinetry, granite countertops, stainless steel appliances, and a large island perfect for entertaining. Off the kitchen is a spacious dining area with walk out to your backyard and open to the spacious living room. The main level offers three bedrooms and a fully renovated bathroom with sleek finishes and thoughtful design.The finished basement adds incredible flexibility with a large rec room, additional bedroom(currently used as the primary),a full bathroom with soaker tub & glass shower, and laundry ideal for guests, a home office, or extended family living. Every detail has been updated, including flooring, Furnace, AC, windows, house wrap & siding, Shingles, soffits, fascia, eaves, exterior siding, and more just move in and enjoy. Located in the desirable Cumberland Beach neighbourhood, you're steps from the lake, close to local parks and trails, and only a short drive to Orillia or Barrie. Don't miss your chance to enjoy lakeside living with all the modern upgrades. (id:60626)
RE/MAX Hallmark Chay Realty Brokerage
26 Luton Crescent
St. Thomas, Ontario
Discover your dream home in St. Thomas with this stunning 4-level side split, featuring 3 bedrooms plus an additional room and 2 full bathrooms. With blueprints available for a potential secondary unit - Seller will transfer them to the new owner, cost of approximately $1,800. This property offers excellent income potential. Situated in a great area on a quiet street. Located near Mitchell Hepburn elementary school, parks, the hospital and shopping, this home is a fantastic home to raise a family and/or create extra income. Set on a deep lot in a sought-after subdivision close to schools and parks, this immaculate residence boasts a spacious open-concept main floor with modern luxury vinyl flooring, a new kitchen with quartz countertops, S.S appliances , and recently renovated bathrooms. Enhancements include pot lights, (7) new windows, front and back new doors, all contributing to an abundance of natural light. New garage door opener and controls. The sizeable backyard, complete with a concrete patio, mature trees, storage shed and a fully fenced yard, further elevates this extraordinary home. Convenient attached single car garage and Concrete driveway for 2 more cars . Don't miss your chance to see this exceptional property! (id:60626)
RE/MAX Advantage Realty Ltd.
70 - 1175 Riverbend Road
London, Ontario
TO BE BUILT: Seize the opportunity to reserve a premium lot in the highly sought-after Warbler Woods community in West London! Built by the award-winning Lux Homes Design and Build Inc., recognized with the "Best Townhomes Award" from London HBA 2023, these luxurious freehold, vacant land condo townhomes offer an exceptional blend of modern style and comfort. The main floor welcomes you with a spacious open-concept living area, perfect for entertaining. Large windows flood the space with natural light, creating a bright and inviting atmosphere.The chef's kitchen boasts sleek cabinetry, quartz countertops, and upgraded lightingideal for hosting and everyday enjoyment. Upstairs, youll find three generously sized bedrooms with ample closet space and two stylish bathrooms. The master suite is a true retreat, featuring a walk-in closet and a luxurious 4-piece ensuite. Convenient upper-level laundry and high-end finishes like black plumbing fixtures, neutral flooring and 9' ceilings on main floor add to the homes modern sophistication. The breathtaking backyard sets this townhome apart from the rest. Enjoy the tranquility of nature right at your doorstep! With easy access to highways, shopping, restaurants, WEST 5, parks, YMCA, trails, golf courses, and top-rated schools, this location is unbeatable. Don't miss your chance to move into this incredible community - reserve your lot today! CLOSING FOR FALL 2025 AVAILABLE! *Photos of a similar unit in the same subdivision* (id:60626)
Nu-Vista Premiere Realty Inc.
110 Peach Tree Boulevard
St. Thomas, Ontario
The perfect home for a growing family. Built in 2016, this move-in-ready Doug Tarry Home is nestled in a sought-after neighborhood within the Mitchell Hepburn School boundaries, offering a safe and welcoming community with easy access to London and the 401. Less than 4.5 km from beautiful Pinafore Park, it's just minutes from walking trails, playgrounds, and outdoor fun for the whole family. Thoughtfully updated with new flooring, trim, drywall, subway tile backsplash and stainless steel appliances, this carpet-free home is designed for modern living. The open-concept kitchen, featuring granite countertops, flows effortlessly into the main living space, perfect for cooking, entertaining, and keeping an eye on the kids. Upstairs, the spacious primary suite boasts a private 3-piece ensuite and a large walk-in closet. Outside, the fully fenced, oversized yard offers plenty of room for kids and pets to play, while the two-car garage provides ample storage for strollers, bikes, and sports gear. A fantastic opportunity for any family looking for space, comfort, and a prime location. Dont miss your chance, book a showing today! (id:60626)
Team Glasser Real Estate Brokerage Inc.
41 Longboat Run W
Brantford, Ontario
Welcome to this bright and spacious 2-storey Energy Star townhome in one of Brantford's most popular communities. Offering approximately 1,350 sq ft of comfortable living space, this home features an open-concept design with lots of natural light, a large front foyer, and inside access to the garage. It includes 3 good-sized bedrooms and 3 bathrooms perfect for families. The modern kitchen has a big island, breakfast bar, stylish counters, and a double sink great for cooking and entertaining. Enjoy extra privacy with a lookout basement and no homes behind. Close to schools, parks, shopping, and more. Move-in ready and waiting for you to make it home! (id:60626)
Save Max Fortune Realty Inc.
23 Martin Street
Tillsonburg, Ontario
Carefree Bungalow Living in Tillsonburg !! Looking for a Low Maintenance Bungalow Lifestyle within Walking Distance to Grocery Stores, Shopping and Everyday Amenities ? Welcome to 23 Martin Street !! This Turn Key Freehold END UNIT TOWNHOUSE is nestled in teh Heart of Beautiful Tillsonburg ! Just Off Broadway Street for Easy Access to Downtown. Move right in and Enjoy the Stylish upgrades and thoughtful design throughout this spacious home with a Partially Finished Lower Level. Features You'll Love, * Custom White Kitchen with Soft Close Cabinetry, Breakfast Bar and Newer Stainless Steel Appliances, * Soaring Vaulted Ceilings in the Living Room with Walkout to your Rear Deck perfect for BBQ with a Gas Line Hookup * Primary Bedroom with a Walk-In Closet and Ensuite featuring a Walk-In Shower * Versatile Second Bedroom - Ideal as a Guest Room, Den or Home Office with High Speed Fiber Internet *Luxury Vinyl Plank Flooring on the Main Level and Plush Newer Broadloom downstairs * Main Floor Laundry with a Linen Closet for Added Convenience. The Partially Finished Lower Level offers a Third Bedroom, a Spacious Recreation Area and a 3pc Bathroom - Great for Guests or Additional Family Members. Additional Highlights * Attached Garage with Interior Access and Great Storage * 2 Car Paved Driveway * Owned Hot Water Tank and Water Softener * High Efficiency Furnace and Air Exchanger * Prime Location - Enjoy a Walkable Neighbourhood close to Shops, Restaurants, a Mechanic Shop and Scenic Walking Trails Plus the Community Centre, Hockey Arena and YMCA with Exercise Programs are just a Short Drive or Bike Ride Away ! Your Dream Bungalow Lifestyle Awaits - Don't Miss This Opportunity !! (id:60626)
Ipro Realty Ltd.
691 Lansdowne Avenue
Woodstock, Ontario
Welcome to a beautifully maintained and conveniently located condominium townhome in Woodstock. This bright and spacious 3 bedroom unit offers very ample livable space, large principal rooms, large windows, plus a walkout finished basement. Upstairs is a large master bedroom complete with corner gas fireplace, deck, & ensuite bath. The deck view is beautiful, private green space backing onto the Pittock Lake Conservation area & walking trails. Located minutes from shopping, parks, and schools, this is a rare opportunity to own a move-in-ready townhome. (id:62611)
Nu Stream Realty (Toronto) Inc.
55 Tom Brown Drive Unit# 90
Paris, Ontario
Welcome to 55 Tom Brown Dr #90 Located in the Prettiest Town of Paris! Centrally Located near 403, Brant Sports Complex, Schools, Restaurants, Parks, Grand River, Hiking Trails & Much More. This Property offers a Large White Kitchen with Extended Upper Cabinets, Open Concept Breakfast Area with Sliding Doors opening up to an Oversized Modern Glass Balcony with NO BACK NEIGHBOURS, Bright Great Room with Huge Windows filling the space with Lots of Natural Light & Unobstructed Beautiful Sunsets in the Evenings! Vinyl Plank Floors Throughout the Home, 9' Ceilings on Ground & Main Floor! The Finished Ground Floor Provides Additional Space with a Separate Entrance which could be used as a Self Contained Rental Unit or Just a place to Relax. (id:60626)
RE/MAX Escarpment Realty Inc.
33 Hemlock Crescent
Aylmer, Ontario
Move-in ready and ideal for young families or empty nesters, The Rumford bungalow by Hayhoe Homes features 3 bedrooms (2+1), 3 bathrooms, and a 1.5-car garage in a well-designed, open-concept layout. The main floor offers 9' ceilings and luxury vinyl plank flooring (as per plan), with a stylish kitchen that includes quartz countertops, a tile backsplash, and central island flowing into the great room with patio door to a rear deck complete with BBQ gas line. The primary suite features a walk-in closet and a 3-piece ensuite with shower. A second bedroom, a full bathroom, and convenient main floor laundry round off the main floor. The finished basement adds a spacious family room, 3rd bedroom, and bathroom. Additional highlights include a covered front porch, central air & HRV system, Tarion New Home Warranty, and numerous upgrades throughout. Taxes to be assessed. (id:60626)
Elgin Realty Limited
7100 Kilbourne Road Unit# Lot 10
London, Ontario
KILBOURNE RIDGE ESTATES, PEACEFUL, PRIVATE & PERFECT; YOUR DREAM HOME AWAITS! WELCOME TO AN OPPORTUNITY TO BUILD YOUR DREAM HOME IN A SERENE, PRIVATE, LOW-DENSITY HAVEN, ADJACENT TO DINGMAN CREEK IN LAMBETH, ONT. KILBOURNE RIDGE ESTATES IS MORE THAN JUST A PLACE TO LIVE; IT'S AN UNPARALLELED LIFESTYLE CHOICE, INVITING YOU TO DESIGN YOUR PERFECT HOME IN AN ENVIRONMENT THAT VALUES TRANQUILITY, PRIVACY & ELEGANCE. A SMALL EXCLUSIVE SETTING THAT EMBODIES THE CHARM OF OLD EUROPEAN COUNTRY AESTHETIC COMBINED WITH CONVENIENCE OF BEING LESS THAN 5 MIN.TO SHOPPING RESTAURANTS, HIGHWAYS & OTHER AMENITIES. EACH BUYER RECEIVES A PROFESSIONALLY-CURATED SET OF ARCHITECTURAL & LANDSCAPE DESIGN GUIDELINES TO HELP GUIDE YOUR BUILD & ENSURE ALL OWNERS ENJOY AN OVERALL COHESIVE NEIGHBOURHOOD. DESIGNS CAN BE PERSONALIZED TO REFLECT YOUR PREFERENCES, ALLOWING FOR MODIFICATIONS THAT SUIT YOUR SPECIFIC NEEDS WHILE MAINTAINING THE COMMUNITY'S OVERALL ELEGANCE. PRICE + HST. PROPERTY TAX & ASSESSMENT NOT SET. (id:62611)
Streetcity Realty Inc. (Sarnia)
291 Victoria Street
Simcoe, Ontario
0.54 Acre Development Property, site plan approved for 8 townhouses. Letter of Credit Posted with sanitary sewers, storm sewers and water infrastructure installed on property (still needs to be connected to municipal services). Close proximity to schools, local restaurants, shopping makes it a great choice to live. Designed for practicality, the site plan includes an opportunity for 19 parking spaces, ensuring residents and guests always find convenient parking. Property being sold “As Is, Where is” under Power of Sale. (id:62611)
RE/MAX Twin City Realty Inc
10 - 7100 Kilbourne Road
London, Ontario
KILBOURNE RIDGE ESTATES - Peaceful, Private, and Perfect - Your Dream Home Awaits Welcome to an opportunity to build your dream home in a serene, private, low-density haven, adjacent to Dingman Creek in lovely Lambeth Ontario.An unparalleled lifestyle choice inviting you to design your perfect home in an environment that values tranquility, privacy, and elegance. A Modern Country European aesthetic combined with the convenience of being less than 5 minutes to shopping, restaurants, highways, and other great amenities. Designed as a vacant land condominium, KilbourneRidge service providers maintain the common elements providing all residents with consistent standards and property values. Don't miss this opportunity to create a home that mirrors your taste and style in a community intentionally designed to be peaceful, private, and perfect! (id:60626)
Streetcity Realty Inc.
15 Crusoe Place
Ingersoll, Ontario
Welcome to this beautifully updated and meticulously maintained 2-storey, 3-bedroom, 2.5-bathroom home located on a peaceful cul-de-sac perfect for families seeking space, comfort, and peace of mind. Step inside to a carpet-free interior featuring luxury vinyl plank / tile flooring throughout with black hardware accents on all interior doors all completed in 2024, for a fresh, modern aesthetic from top to bottom. The heart of the home boasts an updated kitchen with professionally lacquered cabinets and quartz countertops (2019), and new stainless steel appliances (2024), making it as stylish as it is functional. The main floor is bright and open with so much space and natural light with large windows and a patio door off the living room. The upstairs host a great primary bedroom with 2 more generous sized bedrooms and a full 4 pc bathroom. The basement recroom is a great place to relax and enjoy a game or that favourite movie. Many more recent updates include New garage door, New front door, New stainless steel kitchen appliances, New toilets, New countertops in main floor and upstairs bathrooms New shed, Some New sinks and faucets in 2024, New sump pump in 2021, New tub/surround upstairs bathroom, new deck, Saltwater above ground pool - 2019 (new salt cell 2024), New windows 2018, New furnace/central air 2017. The fully fenced, private backyard oasis is perfect for entertaining friends and family or relaxing by the pool. This home is one you will not want to miss! (id:60626)
Gale Group Realty Brokerage Ltd
153 Winders Trail
Ingersoll, Ontario
Welcome to 153 Winders Trail, a beautifully maintained home in the heart of Ingersoll. Freshly painted and filled with natural light, this home offers a warm and inviting atmosphere from the moment you step inside. The bright and spacious layout is designed for comfortable living, with large windows that bring in an abundance of natural light throughout. The kitchen is both stylish and functional, featuring brand-new stainless steel appliances that make cooking and entertaining a joy. Whether preparing meals for family or hosting guests, this space is designed to meet all your culinary needs. Just off the kitchen, the backyard offers the perfect extension of your living space, complete with a gas line for a BBQ, making outdoor gatherings effortless and enjoyable. Each room in the home is thoughtfully designed to maximize space and comfort, creating a peaceful retreat for relaxation. Whether you're enjoying a quiet evening in the bright and airy living areas or taking advantage of the outdoor space, this home is perfect for both everyday living and entertaining. With its modern updates and welcoming feel, 153 Winders Trail is a fantastic opportunity to own a move-in-ready home in a wonderful community. Don't miss your chance to see it for yourself! (id:60626)
Exp Realty
153 Winders Trail
Ingersoll, Ontario
Welcome to 153 Winders Trail, a beautifully maintained home in the heart of Ingersoll. Freshly painted and filled with natural light, this home offers a warm and inviting atmosphere from the moment you step inside. The bright and spacious layout is designed for comfortable living, with large windows that bring in an abundance of natural light throughout. The kitchen is both stylish and functional, featuring brand-new stainless steel appliances that make cooking and entertaining a joy. Whether preparing meals for family or hosting guests, this space is designed to meet all your culinary needs. Just off the kitchen, the backyard offers the perfect extension of your living space, complete with a gas line for a BBQ, making outdoor gatherings effortless and enjoyable. Each room in the home is thoughtfully designed to maximize space and comfort, creating a peaceful retreat for relaxation. Whether you’re enjoying a quiet evening in the bright and airy living areas or taking advantage of the outdoor space, this home is perfect for both everyday living and entertaining. With its modern updates and welcoming feel, 153 Winders Trail is a fantastic opportunity to own a move-in-ready home in a wonderful community. Don’t miss your chance to see it for yourself! (id:60626)
Exp Realty
584 Grant Street
Woodstock, Ontario
Welcome to 584 Grant Street, a charming 3+1 bedroom, 3-bathroom family home with over 2300 square feet of living space above grade located on one of the most desirable, tree-lined, and quiet streets in Old North Woodstock. This home sits on a beautiful private lot with a large fenced-in backyard, a detached garage, and numerous options for entertaining family and friends. Upon entry, you are greeted by tall ceilings and abundant charm. The spacious formal living room flows into the dining room, which leads to a functional kitchen with ample cupboard space. The main floor also features a large family room with a wood burning fireplace and plenty of natural light. Upstairs, you'll find three generously sized bedrooms and a four-piece bathroom. The basement offers a potential separate entrance, an additional large bedroom, a two-piece bath, and loads of great storage space. Recent note able improvements include Roof, AC, Windows, Fence, Deck and more! Don't miss the chance to make this house your forever home. (id:60626)
The Realty Firm B&b Real Estate Team
8 South Street
Norwich, Ontario
Welcome to 8 South Street in the heart of Norwich - a spacious brick bungalow that's ready to become your family's forever home. With 3 bedrooms, 2 full baths, and an oversized heated 2-car garage loaded with storage, this home offers all the room you need to spread out and grow. Inside there's space for everyone - from cozy movie nights by the gas fireplace in the finished basement family room, to weekend hangouts on the partially covered deck. Kids can play in the fully fenced yard while you lounge by the inground pool, surrounded by the shade and privacy provided by mature trees. In need of a home office or playroom to keep the toys tidy and tucked away? How about room for both? You've got the options with multiple flex spaces. In addition to ample space, this home has some recent updates with a metal roof (2017) and new furnace and A/C (2020). Another amazing bonus - you're literally just steps to Emily Stowe Public School, parks, and the arena - everything a busy family needs, and all within walking distance. Move in, make it your own, and watch your future unfold here! (id:60626)
Gale Group Realty Brokerage Ltd
11 Glenwood Drive
Brantford, Ontario
11 Glenwood Drive is a well-maintained, all-brick, four-level backsplit that has been owned by the same family since it was built. Offering three bedrooms, two bathrooms, and a blend of modern updates with original mid-century modern architectural flair, this home has been thoughtfully refreshed with new luxury vinyl flooring, fresh paint, and updated light fixtures while preserving its unique style. Many windows have been replaced in the past two years. The eat-in kitchen features stainless steel appliances, a moveable island for flexible use, and a striking feature brick wall. The sunken living and dining room combination is bright and inviting, with large windows that bring in natural light and enhance the sense of space. The primary bedroom includes his-and-hers closets and a built-in vanity desk, while the additional bedrooms are generously sized. Both the upper and lower-level 4-piece bathrooms have been updated. The lower level offers a spacious family room with built-in shelving and cabinetry, an all-brick fireplace wall recently converted to gas, and above-grade windows that provide plenty of natural light. A large mudroom gives direct access to the backyard and the unfinished basement, which is a blank slate with potential for additional living space, multigenerational use, or the creation of an income suite. Situated on a large lot, the backyard is perfect for entertaining, featuring a patio and a built-in brick BBQ area. With parking for three cars, this home is located in the desirable community of Echo Place, within walking distance of schools, parks, shopping, and public transit. It is just 3.2 km from the Laurier Brantford Campus and 2.3 km from the Mohawk College Six Nations Polytechnic Campus. Quick access to Highway 403 makes commuting easy. This home combines space, character, and modern conveniences in a great location. (id:60626)
Exp Realty
159 Victoria Street N
Woodstock, Ontario
Beautiful, Bright & Spacious 3+1 Bedroom Ranch Bungalow on a Quiet, Family-Friendly Street. Filled with Natural Light and Featuring a Private, Landscaped Backyard. Hardwood Floors Throughout. Eat-In Kitchen with Walkout to Patio and Gas BBQ Hookup. Finished Basement with Full Kitchen, Large Rec Room, Extra Bedroom & 2nd Fireplace. Includes Built-In China Cabinet, Water Softener & Ample Storage. Many Upgrades! Move-In Ready! (id:60626)
King Realty Inc.
72-74 Brock Street E
Tillsonburg, Ontario
Live & Invest in Downtown Tillsonburg! Attention investors and homebuyers! This spacious, move-in-ready duplex is a rare opportunity to enjoy the best of both worlds live in one unit while generating rental income from the other! Located just a short stroll from Downtown Tillsonburg, this well-maintained property features two vacant units, allowing you to tailor the space to your needs or handpick your tenants. Unit 72 Brock Street offers three spacious bedrooms, two full bathrooms, an updated kitchen, and fresh paint throughout. Its private backyard includes a gazebo and stamped concrete patio, perfect for outdoor relaxation. Unit 74 Brock Street features three bedrooms, 1.5 bathrooms, an equally refreshed kitchen, and a fully fenced backyard for added privacy. Both units provide inviting front porches and balconies of the front bedrooms with lovely town views, enhancing the homes charm. Situated near schools, parks, shopping, and all the amenities of downtown living, this property is ideal for first-time buyers looking to offset costs or savvy investors seeking a prime income opportunity. Don't miss out on this exceptional duplex! (id:62611)
RE/MAX A-B Realty Ltd Brokerage

