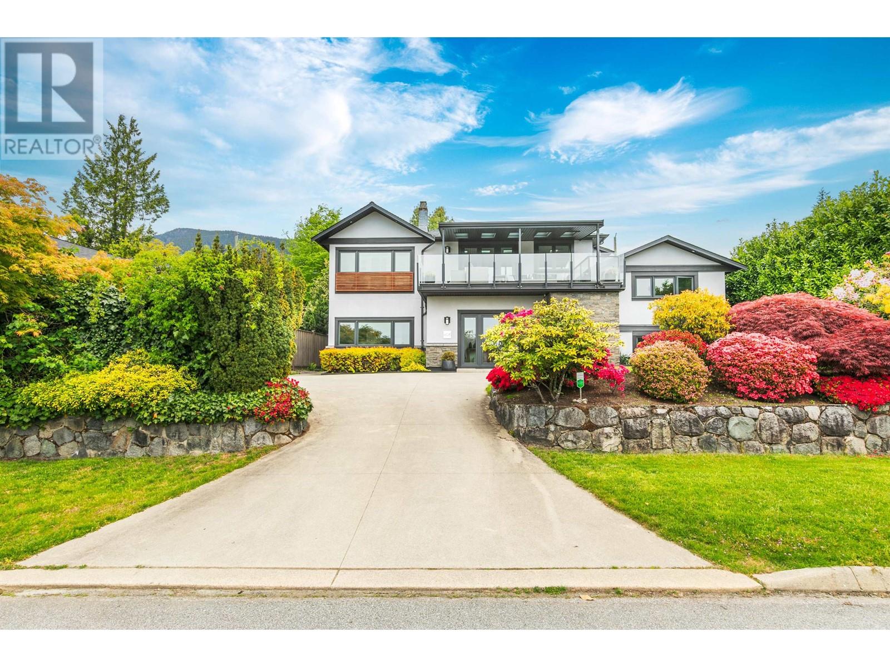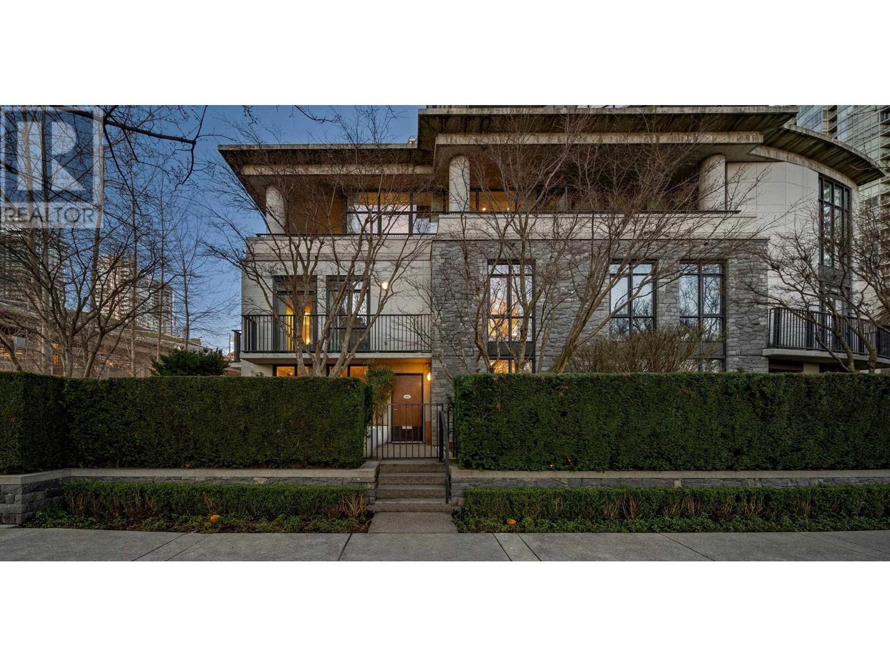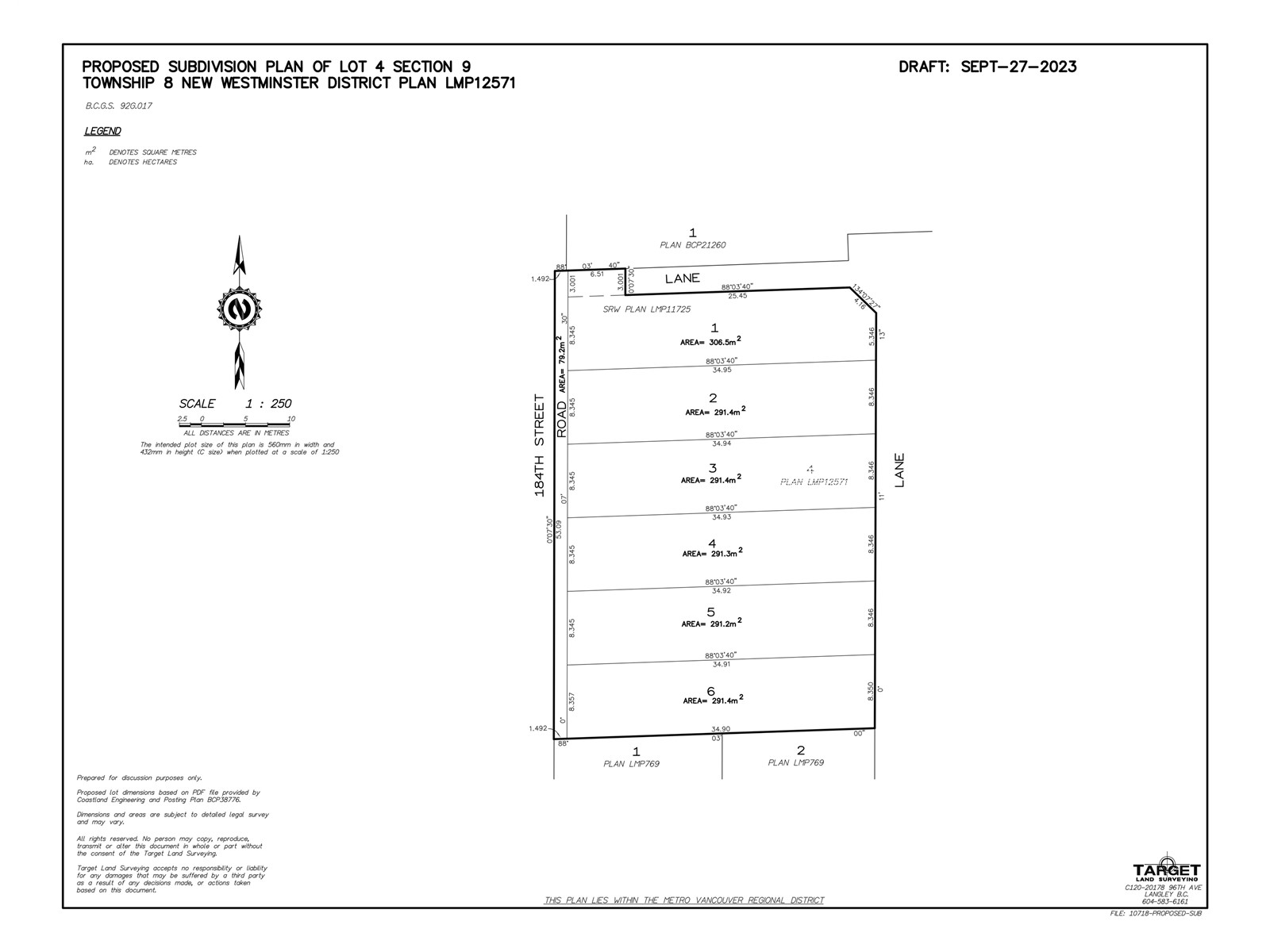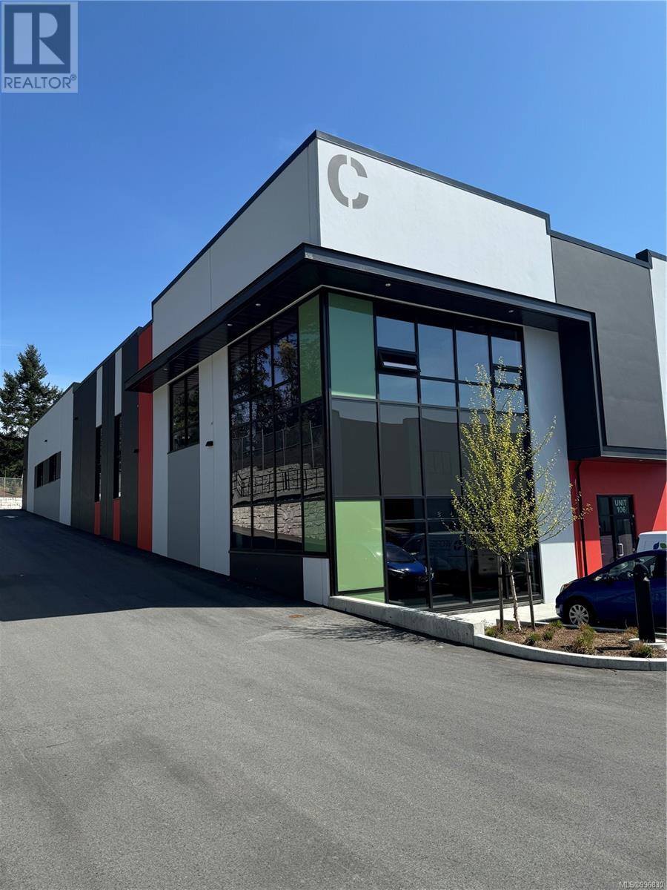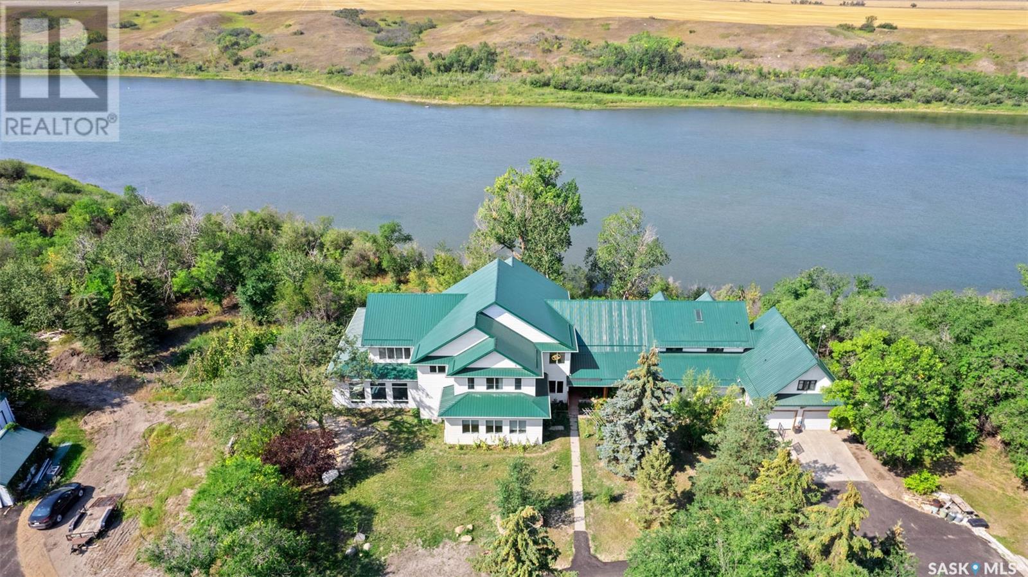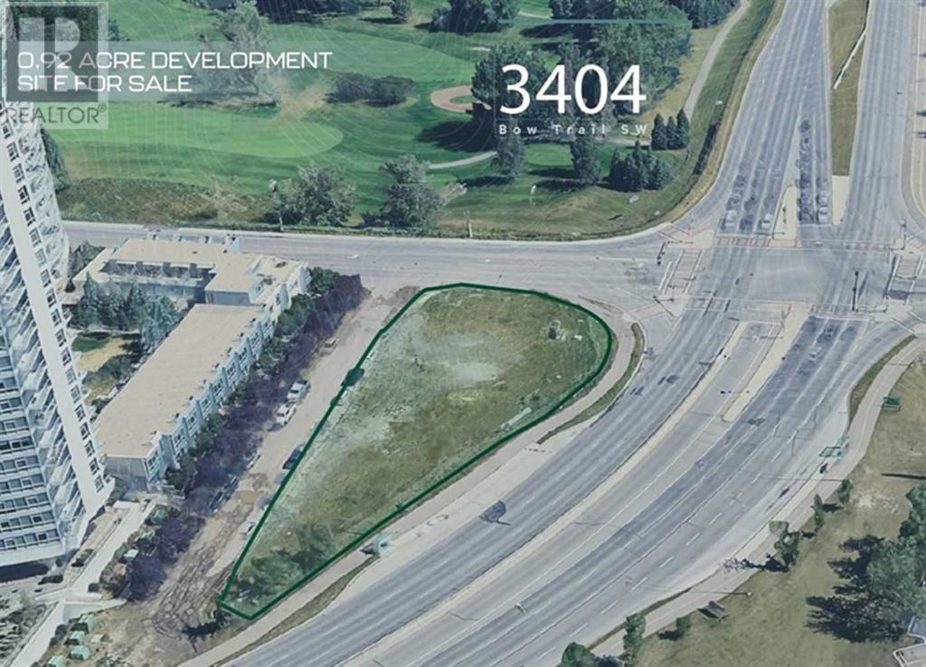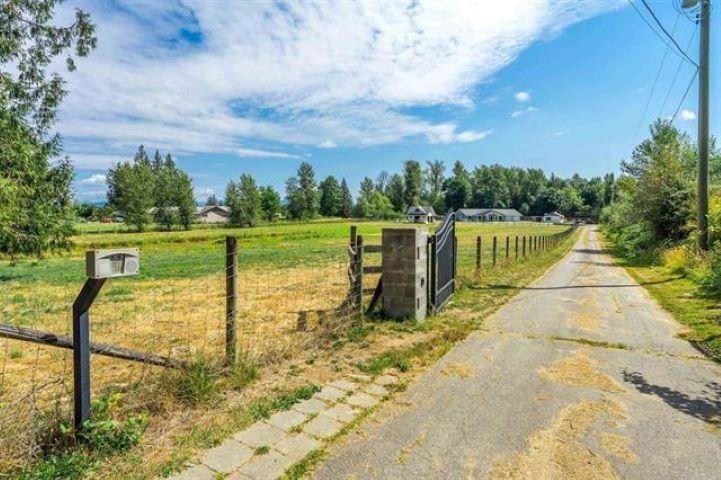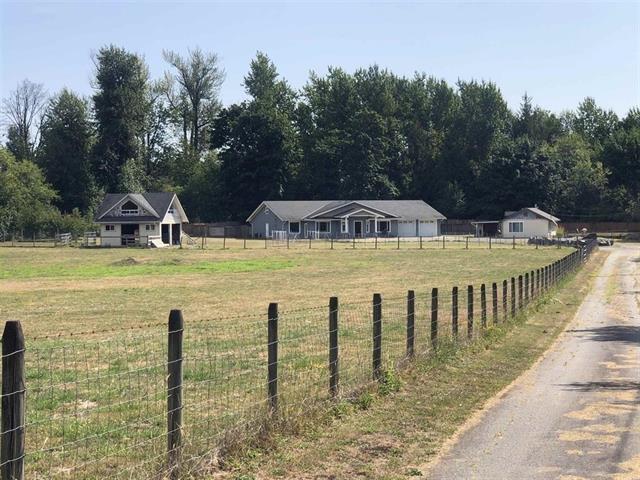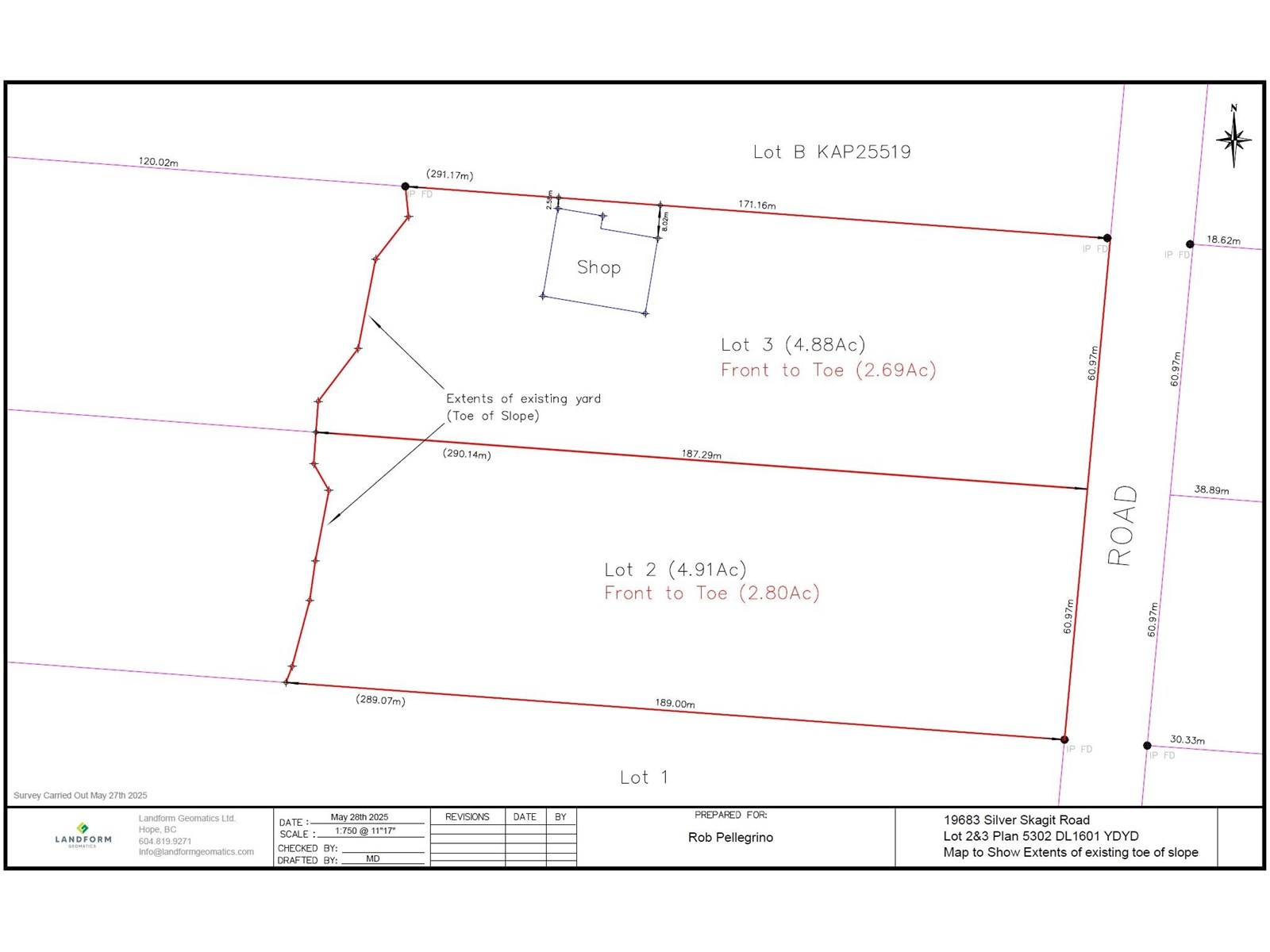4106 Canterbury Crescent
North Vancouver, British Columbia
Stunning executive view home in Forest Hills on prestigious Canterbury Crescent. This 4 bedroom, 3 bath residence boasts incredible downtown and water views from the covered deck- perfect for entertaining or enjoying a glass of wine and a sunset. A substantial 2015 renovation added to the home's allure, with updates to bathrooms, exterior facade, driveway, windows, doors and roof. Located in the desirable Canyon Heights and Handsworth school catchment. Walk to Edgemont Village for shopping and dining. Situated on a peaceful street with wonderful neighbors, this property offers a tranquil and upscale living experience. This is the one you've been waiting for. Book your private showing! (id:60626)
Royal LePage Sussex
B, 4120 1a Street Sw
Calgary, Alberta
Welcome to The Terrace Residence at Parkhill Flats, where nearly 3,000 sq. ft. of sprawling single-level living meets impeccable craftsmanship and innovative design in the form of ‘Stacked Bungalows’. Bespoke designer millwork, natural stone, and wide-plank white oak hardwood floors blend timeless elegance with effortless functionality, all within an expansive, light-filled layout. Enter through secure gated access to your heated 4-car garage (lift-ready) and step directly into your home via a private elevator. Perfect for pet owners, this ground-level residence offers convenient access to a beautifully landscaped yard and a front terrace overlooking Stanley Park. 12' ceilings and floor-to-ceiling windows flood the great room with natural light, while an 18’x16’ partially covered patio sets the stage for alfresco dining and summer gatherings. The chef-inspired Wolf & Sub-Zero kitchen, paired with custom hand-crafted cabinetry and a large walk in pantry, are a culinary dream. Whether hosting in the elegant dining room bathed in evening light with park views or enjoying a cozy night by the fire, every space is designed for effortless luxury living. The primary retreat offers direct patio access and serene park views, complete with a spa-like ensuite wrapped in porcelain tiles, an oversized vanity, and an expansive walk-in closet. A second bedroom with ensuite and walk-in closet, along with a den and full laundry room, complete this thoughtfully designed home. Enjoy lock-and-leave convenience with generous in-unit storage and a private storage room on the garage level, ideal for a gym, golf simulator, or theatre. Built to the highest standards, this residence features ICF concrete walls, triple-pane windows, engineered soundproofing, and a commercial-grade sprinkler system for superior comfort, safety, and efficiency. Ideally located just minutes from The Glencoe Club, Calgary Golf & Country Club, Britannia Plaza, and downtown, this is where sophistication me ets convenience. An architectural triumph, The Terrace Residence redefines luxury living—blending privacy, modern innovation, and timeless elegance in a one-of-a-kind offering. (id:60626)
Sotheby's International Realty Canada
595 Beach Crescent
Vancouver, British Columbia
Experience unparalleled luxury at this exceptional Two Park West townhome in Yaletown's Beach Crescent neighborhood, boasting captivating views of George Wainborn Park + False Creek. Spanning 2268 sf over 3 levels, this renovated residence offers expansive private patio, oak hw floors, an open concept main floor w traditional x-hall design. Entertain effortlessly in the updated gourmet kitchen w extra pantry. Second floor features two king-size ensuited bedrooms and additional outdoor space. The glorious primary bedroom on the top floor features a den and outdoor wrap-around Terrace. World-class amenities = indoor pool, fitness club, 24-hour concierge, guest suite. With two parking spaces, this property epitomizes waterfront living at it's finest. (id:60626)
Engel & Volkers Vancouver
229 5th Concession Road
Ajax, Ontario
Nestled on a 2-plus acre lot and surrounded by protected greenspace, this custom-built 5-bedroom home is a vision of luxury. This gorgeous property showcases exquisite finishes, including soaring ceilings, porcelain, and marble tile, coffered ceiling, and hardwood flooring. Step outside and begreeted by a fully landscaped lot featuring a covered porch, an inviting outdoor fireplace, and a spacious covered patio. The chef's kitchen is a culinary delight, and every inch of this property exudes elegance and comfort. **EXTRAS** Lot Description: LOT 2, PLAN 40M2460 SUBJECT TO AN EASEMENT AS IN PI28655 SUBJECT TO AN EASEMENT ASIN PI33999 SUBJECT TO AN EASEMENTFOR ENTRY AS IN DR1524960 TOWN OF AJAX (id:60626)
RE/MAX Hallmark Realty Ltd.
1052 Tedford Lane
Douro-Dummer, Ontario
Clear Lake dream home - So close to the water you will feel like you are in a boat. Escape down a tree lined laneway just off Birchview Road to a charming private oasis that will take your breath away. Set on 270 ft of western facing waterfront 1.3 acres, private cove with point, sand beach, deep clean swimming - the list goes on. Listen to the waves lap up, relax under a mature tree canopy and gaze as the pretty yachts float by in the Trent Canal System. 3 bed, 2 bath plus bonus rooms, 54'x29' ICF garage with huge loft above for hobbies, art, or guests, 2 adorable kids' bunkies and more! Hop into your boat, just minutes to restaurants, Wildfire Golf, fun at Juniper Island, and a world of natural beauty. Just minutes to the charming Village of Lakefield, this much loved and totally cared for home is set to go for someone special. (id:60626)
RE/MAX Hallmark Eastern Realty
6354 184 Street
Surrey, British Columbia
Welcome to Cloverdale's hidden gem! Nestled in the heart of Cloverdale, within walking distance to all amenities including shopping, restaurants, transit, and the recreation center, this stunning property offers an unparalleled opportunity. Boasting over 19,000 sqft of prime real estate, the potential is limitless. The centerpiece of this property is a gorgeous home that spans over 5,000 sqft of luxurious living space. With its elegant design and thoughtful layout, but that's not all - envision the opportunity to unlock the full potential of this property with the ability to subdivide and build! Whether you're looking for a charming family home or an investment opportunity, this property offers the best of both worlds. (id:60626)
Royal LePage Global Force Realty
106 650c Allandale Rd
Colwood, British Columbia
For Sale: 8,354 SF Industrial Strata Unit in Wildcat Industrial at Allandale District. An excellent opportunity to acquire a brand-new 8,354 square foot industrial strata unit located within Wildcat Industrial at the Allandale District. Zoned Mixed Use Employment Centre 2 (MUEC2), the space offers flexibility for a variety of uses. The main level provides 6,446 square feet, complemented by an approximately 1,908 square foot second-floor shell mezzanine. Key features include 28-foot clear ceiling heights in the warehouse area, 13-foot clear ceiling heights in the mezzanine, eight (8) dedicated parking stalls, and two (2) grade-level loading doors measuring 9’ x 12’ each. 3 phase power, ESFR sprinkler system, High efficiency LED lighting, 500 LBS/SF floor capacity. Built by highly reputable Omicron. (id:60626)
RE/MAX Camosun
Cao Residence
Corman Park Rm No. 344, Saskatchewan
Welcome to this luxurious home, surrounded by trees, stunning views and water for miles.The gated entrance leads onto a newly paved driveway up to the house. Step into the entryway with double closets, which opens into the grand open concept living area. It is highly detailed, from the gorgeous tiles and polished hardwood floors to the intricate gold ceiling details. One side of the main floor is a living and dining room area with a wet bar. Down the hall is a 2-pc bath, a large bonus room and stairs up to the splitsecond level. This home features an elevator to arrive at any floor quickly. Travelling up to the second floor, there are two bedrooms, each with a 3-pc bath, stunning water views, and a walk-in closet. Down the hallway is a third bedroom, a laundry room, and the primary bedroom. The enormous primary bedroom has a 5-pc bath, a soaker tub, a separate glass shower, double vanities, and a walk-in closet.The other side of the main floor has cabin-like decor with vaulted, beam ceilings, featuring a dining room and a huge kitchen. It has a central island, a secondary pull-up island, and loads of counter and cabinet space. French doors lead to an enclosed screened area and open observation deck, which overlooks the water. Down the hall from the kitchen is a second entrance with a coat closet, 2-pc bath and laundry room combo. Up the wooden staircase is a bedroom, 4-pc bath with double vanities, a bedroom with wood beam ceilings, and a primary bedroom. The primary bedroom has a balcony and a walk-in closet-a 3-pc bath with double vanities and a soaker tub.The basement has an indoor pool and a sauna---surrounded by floor-to-ceiling windows! It also has a great games/entertainment room, a theatre, and a 3-pc bath---with views of the backyard and gorgeous floors. There is also a bonus room, a bedroom and a 3-pc bath.There is an attached double-car garage, with three other detached garages next to the home. This home is a showstopper and would be a dream to live in! (id:60626)
L&t Realty Ltd.
3404 Bow Trail Sw
Calgary, Alberta
Click brochure link for more details. Strategically situated in a prime location, this site offers high-visibility and exposure to Bow Trail, making it a rare opportunity for investors and owner-users seeking a prime development site. (id:60626)
Honestdoor Inc.
4102 Lefeuvre Road
Abbotsford, British Columbia
3,954 square foot commercial building with two car attached garage. 1,364 square foot 3 bedroom rancher manager/owners residence with carport. Open air large animal barn with unfinished loft. Chicken coop. Fully cross fenced gated property. Well maintained family home built 1981. Forced air heat. Custom Commercial building built 2010. In floor radiant heat. Professionally built stainless steel kennels with out door access dog runs. Cat condo. Originally designed as kennel/pet boarding facility. Roughed in plumbing for suite. Retention pond on west side of property. Awesome opportunity for an entrepreneur or family run business. Ideal Pet facility, boarding, kennel, pet rescue or veterinary services. (id:60626)
RE/MAX Colonial Pacific Realty
4102 Lefeuvre Road
Abbotsford, British Columbia
Family or management residence - three bedroom rancher home on 4.99 acres. Excellent opportunity for an entrepreneur to create a pet boarding facility, pet boarding or breeding business. Pet rescue - 4,000 square foot Commercial building with stainless kennels, out door runs separately fenced. Potential for suite in the kennel building. Two car garage with Spartacote floors. In floor radiant throughout. Plenty of storage, separate small kitchen, reception and cat condo. Retention pond on west side of property. Must be seen to be appreciated. City water connected. (id:60626)
RE/MAX Colonial Pacific Realty
19683 Silver Skagit Road, Hope
Hope, British Columbia
Rare I2 Light industrial zoning just off of Trans canada highway exit 168 in Hope BC. Property sold in conjunction with 19652 Silver Skagit Road. Total Price offered for both parcels is $5,700,000 and 5.49 flat acres. Invest in the future , Invest in Hope. The junction to everywhere- 60 minutes to border crossing,90 minutes to Vancouver, 2 hours to Kelowna, 2 Hours to Kamloops. * PREC - Personal Real Estate Corporation (id:60626)
RE/MAX Nyda Realty (Hope)

