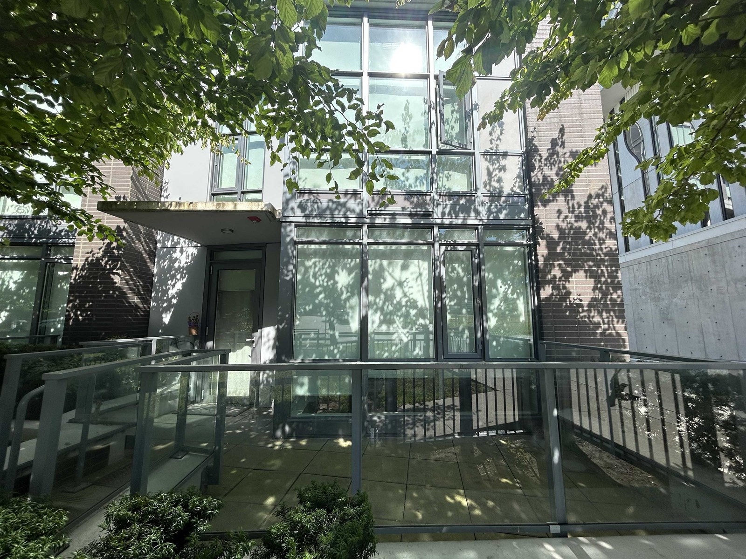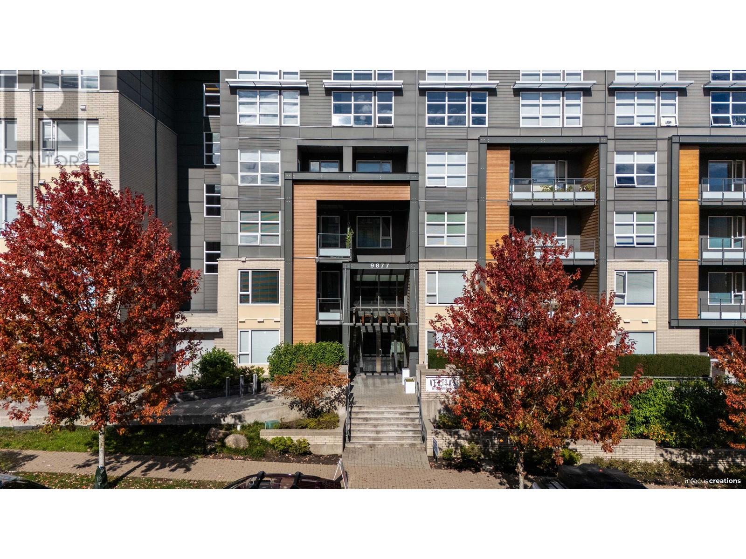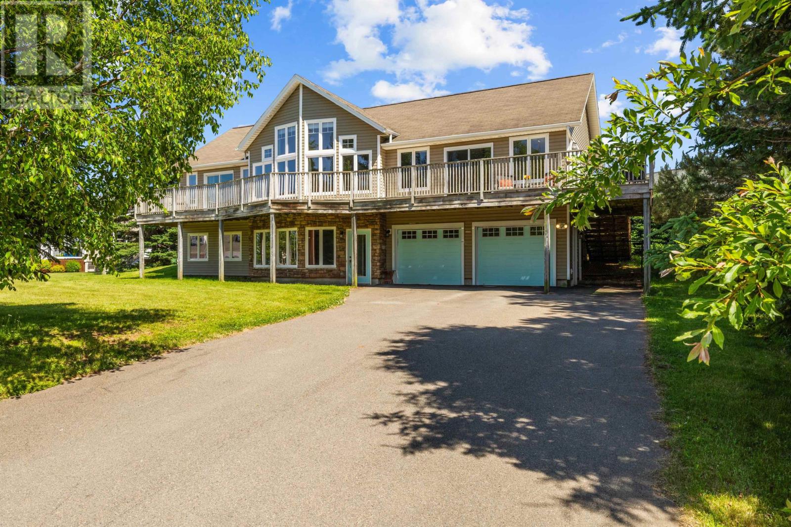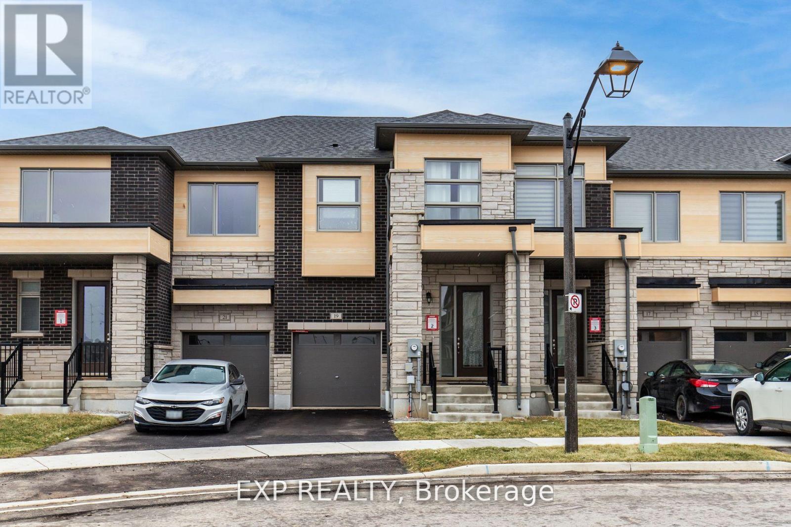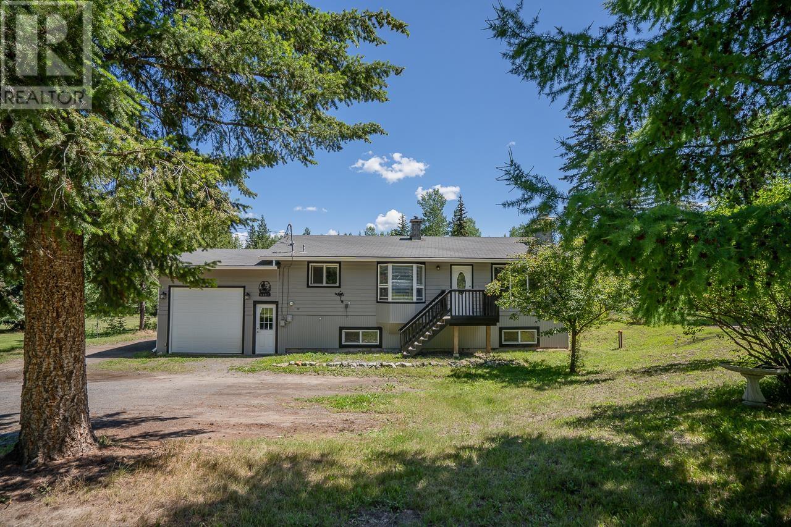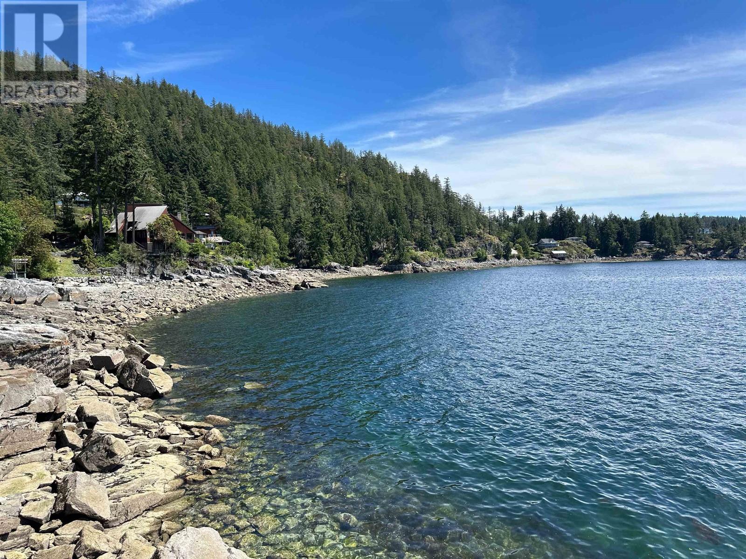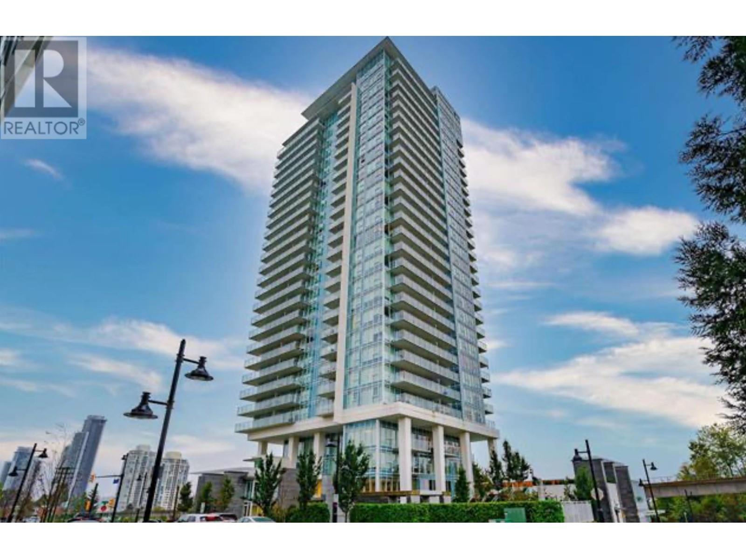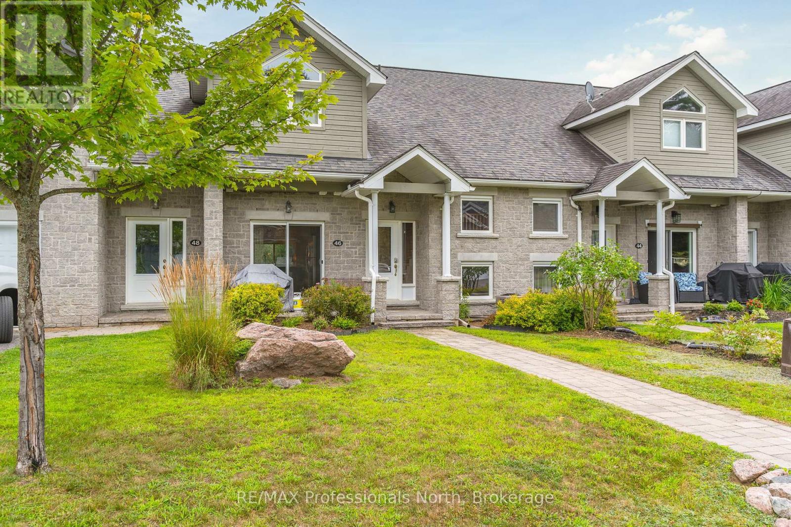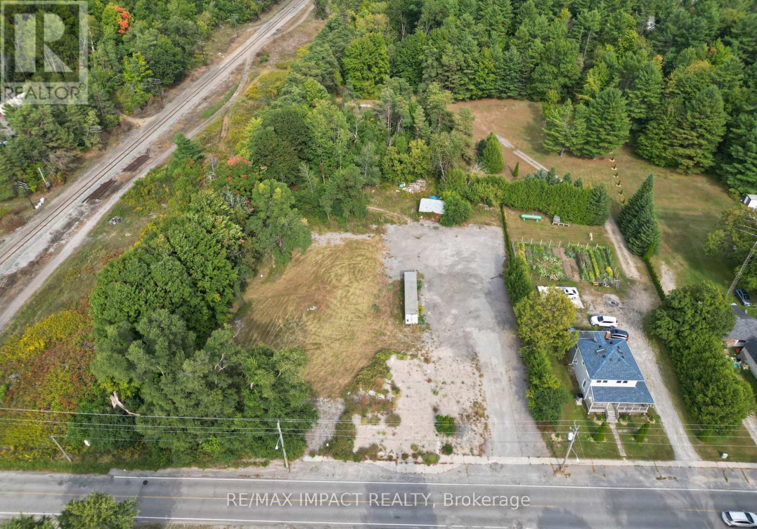112 13438 Central Avenue
Surrey, British Columbia
Excellent value! Modern 2-bed, 2-bath townhome in the heart of Downtown Surrey. 842 sq ft across two levels with soaring 9'4" ceilings and a spacious 4-piece ensuite. Featuring a private patio with sleek glass railing. Walk to SFU, SkyTrain, Central City Mall, library, shops, and dining. Includes 1 parking + 1 lockers. Enjoy top-tier amenities: concierge, gym, sauna, and fitness room. Unbeatable location--act fast! (id:60626)
Royal Pacific Realty (Kingsway) Ltd.
409 9877 University Crescent
Burnaby, British Columbia
Experience the best of urban living in this beautifully updated 2-bedroom, 2-bathroom condo in Burnaby, ideally located just steps from SFU. This modern home features an open-concept layout that floods the space with natural light, complemented by brand-new flooring and fresh paint throughout. Both rooms has laminate flooring. The stylish kitchen is equipped with high-end appliances. Enjoy serene views from your private balcony, and take advantage of the exceptional building amenities. Additionally, University Highlands Elementary School is just a 5-minute walk away. With the added convenience of one parking spot and a secure storage locker, this condo is an ideal choice for students, professionals, or investors. Here's your chance to own a beautiful Condo-make it yours today! (id:60626)
Keller Williams Ocean Realty
105 Bayside Road
North Bedeque, Prince Edward Island
Stunning Water View Home in Prestigious Schurman's Point! Welcome to this beautifully designed 4-bedroom, 3-bathroom contemporary home overlooking the tranquil waters of Summerside Harbour. Perfectly situated in one of the area's most exclusive subdivisions, this west-facing property captures breathtaking sunsets over the water. Step inside to discover a bright and spacious open concept main level, perfect for entertaining. At the heart of the home is a massive chef's kitchen, complete with an oversized island, premium appliances, and an enviable walk-in pantry. Whether you're hosting a family gathering or an intimate dinner party, this space is designed to impress. The main level also features two generously sized bedrooms, including a primary suite with a walk-in closet and spa-like ensuite bath. Enjoy seamless access to the expansive deck from both the kitchen and the primary bedroom, ideal for morning coffee or evening sunsets. The lower level adds even more versatility, with two additional bedrooms, a second living room, full kitchen, and laundry, currently set up as an in-law suite with private access, offering excellent income potential or multi-generational living. Additional highlights include: Spacious double garage & double driveway, large lot with water views, Generac generator for peace of mind during any power outage and mature landscaping. All this located in a peaceful, upscale neighborhood just minutes from Summerside amenities. Don't miss this incredible opportunity to own a well-appointed, versatile home in one of PEI's most desirable waterfront communities. (id:60626)
Royal LePage Prince Edward Realty
1 2363 Demamiel Dr
Sooke, British Columbia
Welcome to The Pointe at Sunriver—where style, comfort, and nature meet. This beautifully updated end-unit townhome is ideally set in a peaceful, park-like setting with DeMamiel Creek behind. Filled with natural light, the 2 bed + den, 2 bath layout offers windows on three sides, creating a bright and airy atmosphere. Renovated top-to-bottom in the past year, updates include resurfaced cabinets, extended quartz counters, new fridge, gas stove, all-new plumbing fixtures, wide-plank engineered hardwood, new carpet, fresh paint, designer lighting, barn doors for the laundry, and updated entrance closet doors. Both bathrooms have been fully reimagined—featuring a spa-inspired ensuite, and a refreshed main bath with new tile, vanity, and toilet. Enjoy the sunny deck, cozy window seat, or entertain on the patio with gas BBQ hookup. With a deep garage and full-height crawlspace, this immaculate home offers refined living you’ll be proud to call your own. (id:60626)
RE/MAX Camosun
33 Roslyn Road
Barrie, Ontario
Welcome to this beautifully updated backsplit home, located on a quiet, family-friendly street. You will immediately notice the durable metal roof with a transferable warranty that sets this property apart and provides added value and peace of mind for years to come. Inside, stylish vinyl plank flooring flows throughout the above-grade levels, complementing the home's warm and comfortable aesthetic. With four bedrooms above grade, theres plenty of room to accommodate a growing family. The heart of the home is the open-concept kitchen, living, and dining rooms - perfect for both everyday living and entertaining. The kitchen features a large island with a breakfast bar, sleek stainless steel appliances, ample pantry storage, and a double Silgranit sink for added functionality and flair. On the lower level, you will find a cozy family room complete with a gas fireplace and a convenient three-piece bathroom - ideal for relaxing evenings or hosting guests. Step outside and enjoy summer gatherings with a built-in, gas line-connected barbecue ready for all your outdoor entertaining needs.This property also includes a single-car garage and a convenient double-width driveway. Centrally located close to shopping, downtown, RVH, Georgian College, schools, and with easy access to HWY 400, this home delivers both comfort and convenience. Dont miss your chance to make this charming property your forever home! (id:60626)
Royal LePage First Contact Realty
107 Woolwich Street S
Breslau, Ontario
Welcome to 107 Woolwich Street South, a Century home blending timeless character with thoughtful upgrades, situated on a rare ¾ acre lot having an average width 100 ft and a depth 330 ft. This very large Residential property will impress any family wishing to escape the city and enjoy this spacious and peaceful rear yard. Adding to the character of this 1479 Sq ft home with high ceilings and tall windows the main floor welcomes you with a modern country Kitchen having a Pantry, abundant cabinetry with granite counter tops and Stainless Steel appliances. Adjacent is the large Family Room, a 4pc Bathroom and main floor Laundry. The formal Living Room could be uses as a 4* Bedroom. Accessing the second floor by a craftsman stair case are 3 Bedrooms and a separate Washroom. Upgrades include natural gas heating, central air conditioning, steel roof, wiring and plumbing, a 170 ft drilled well and exterior siding. Outside the large partially covered deck overlooks the manicured and treed rear yard with fire pit. The Central location of this home to Kitchener, Waterloo, Cambridge, Guelph and the 401, provides a commuting time of 5-20 minutes BONUS FEATURE: This property has multi Use MU3 Zoning, which allows many uses in addition to Single Family Residential use, including some commercial uses subject to the zoning rules and regulations. (id:60626)
Royal LePage Wolle Realty
19 Molnar Crescent
Brantford, Ontario
Experience modern living in this pristine 2-story townhome, ideally situated in a welcoming, family-oriented neighborhood! Designed for contemporary lifestyles, the home features an airy open-concept layout with 9-foot ceilings and rich hardwood flooring across the main level. The state-of-the-art kitchen is a culinary haven, equipped with gleaming stainless steel appliances, a generous island for prep or seating, and sophisticated quartz countertops complemented by a chic tile backsplash. A sprawling living area flows seamlessly to the backyard, creating an effortless blend of indoor and outdoor spaces. Upstairs, unwind in the lavish owners suite, offering a spa-inspired 4-piece ensuite and a walk-in closet. Two additional spacious bedrooms ensure versatility for family, guests, or a home office. Located moments from the forthcoming Southwest Community Park development, this turnkey townhome combines style, comfort, and conveniencedont let this gem slip away! (id:60626)
Exp Realty
6487 Grey Crescent
Horse Lake, British Columbia
This one's got something for everyone! The cozy older home has been spruced up from top to bottom. It’s solid, fresh, and move-in ready with modern updates where they count. A couple of my favourite spots are by the stone fireplace and on the sunny back deck. But let’s be honest—the real star of the show is the 30x34 shop. It's magnificent. Fully finished, in floor heating, EV charger. The roof is even equipped with solar panels that feed back into the grid, making your hydro bills VERY minimal and helping to decrease your footprint (win win). The property itself is lovely. It backs onto hay fields, so the vibe is very peaceful. Very Cariboo. There's a greenhouse and fenced garden space just waiting for a green thumb! This is simple, comfortable country living—with some lovely extra perks. (id:60626)
Real Broker Bc Ltd
Lot 10 Orca Road
Garden Bay, British Columbia
Spectacular WATERFRONT property in sought after "Daniel Point" with panoramic, unobstructed ocean/island views and sunshine all day. This mid-bank property with good access to the beach is a truly special property in a fantastic neighbourhood of quality homes, with services at the lot line for easy access including the community sewer system. Excellent area for walking, just minutes to several marinas as well as Mount Daniel for hiking & several fresh water lakes. Bask in the sunshine on the deck of your future retirement or recreational home! Call today for a full information package and assistance in the building & planning process. (id:60626)
Royal LePage Sussex
909 652 Whiting Way
Coquitlam, British Columbia
Marquee at Lougheed Heights by BOSA. This stunning NE corner 2 bedroom 1 bath home boasts a functional layout with a gourmet Bosch-equipped kitchen and floor-to-ceiling windows. Breathtaking mountain and city views from your spacious patio. Resort style amenities include a fitness center, lounge, dog area, outdoor pool, garden, BBQ space, and concierge. Conveniently located near transit, SFU, City of Lougheed Shopping Centre, and top restaurants. Includes 1 parking and 1 locker. Open House May 10th Sat. 2-4pm (id:60626)
Pacific Evergreen Realty Ltd.
46 Webb Circle
Dysart Et Al, Ontario
Welcome to Your Dream Home in the Heart of Haliburton with access to the popular 5 lake chain. Located in the prestigious Silver Beach gated community, this stunning 3-bedroom, 4-bathroom townhome offers the ultimate in luxury and convenience. From the moment you step onto the welcoming front porch, you'll be enchanted by the elegance and thoughtful design that defines this home. The main floor offers an open kitchen/living/dining space, and the Great Room with cathedral ceiling and propane fireplace. Walk out to the main floor balcony to enjoy your morning coffee. Enjoy the convenience of the main floor primary bedroom complete with a private ensuite and walk-in closet. The stone-top kitchen, equipped with ample cupboard space, opens onto the front porch perfect for BBQing. Ascend to the upper level to find an oversized office/loft overlooking the living room, an ideal spot for productivity or relaxation. The second level bedrooms are spacious and both feature walk-in closets, providing comfort and style. The lower level offers a large recreational room, an additional bathroom, and laundry, expanding your living and entertainment space. With a double car garage and plenty of storage throughout, this home is as practical as it is beautiful. This property is equipped with a residential elevator to conveniently access all three levels with ease. Located just minutes from the Village of Haliburton, you'll have access to year-round recreational activities including boating, swimming, golfing, and skiing. The community clubhouse, with its wraparound deck, entertainment room, and guest suite, adds to the allure of this exceptional property. Embrace the lakeside lifestyle you've always dreamed of luxury, comfort, and endless adventure await at Silver Beach. (id:60626)
RE/MAX Professionals North
10249 Old Scugog Road
Clarington, Ontario
Residential With C6 Zoning, Formerly an Operational Restaurant with Residential Apartments. 1.46 Acres Of Property. Located In The Town Of Burketon, Just 12 Minutes North Of The 407 Ext. Short Drive To Port Perry, Bowmanville And Oshawa. Paved Drive Way. There is an existing dug well and septic tank. The original foundation still exists on the premises for measuring purposes and to qualify for the Regional Development Charge credit for the new dwelling unit once a building permit is applied for. The credit expires after 5 years from the date of issuance of a demolition permit. The property is Vacant land , **EXTRAS** Existing Trailer on the property is included. Septic record is attached. (id:60626)
RE/MAX Impact Realty

