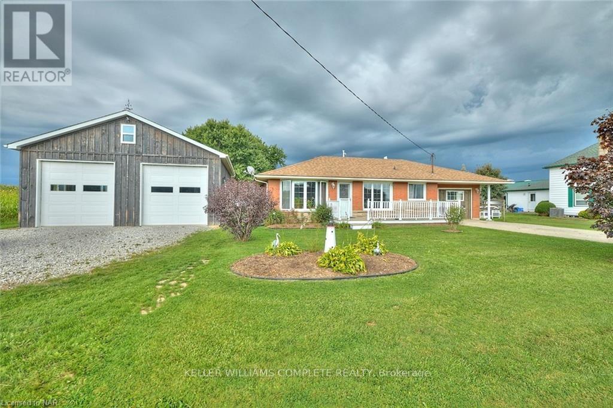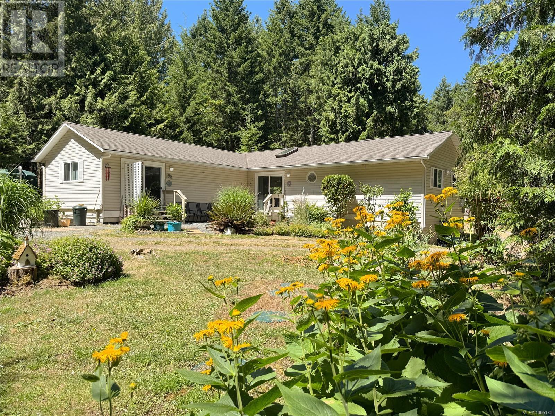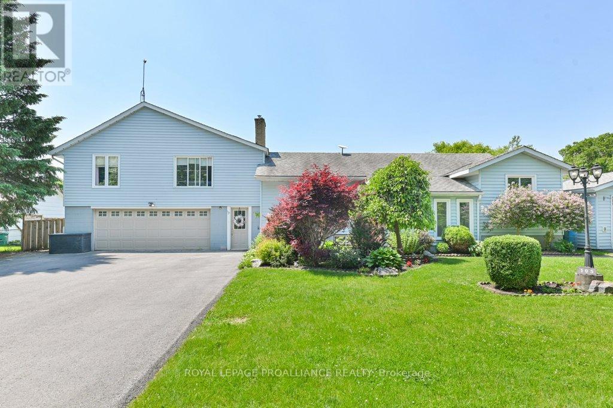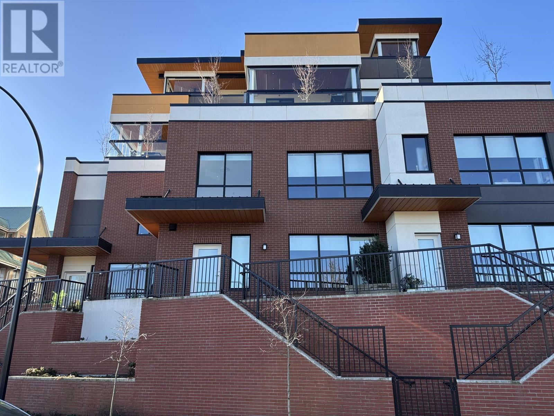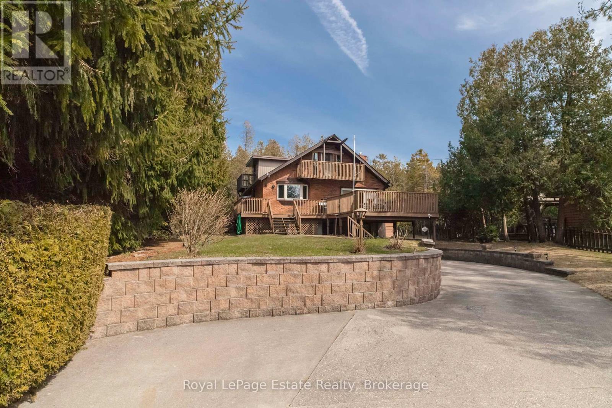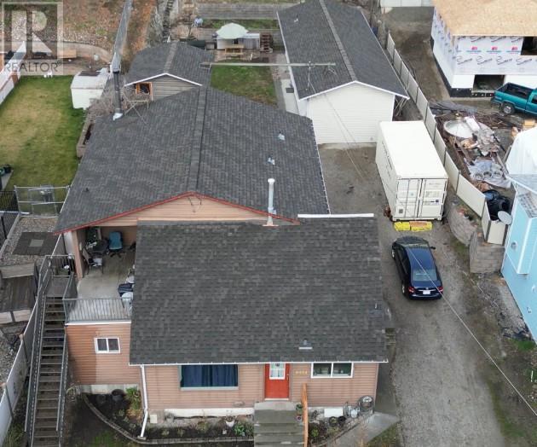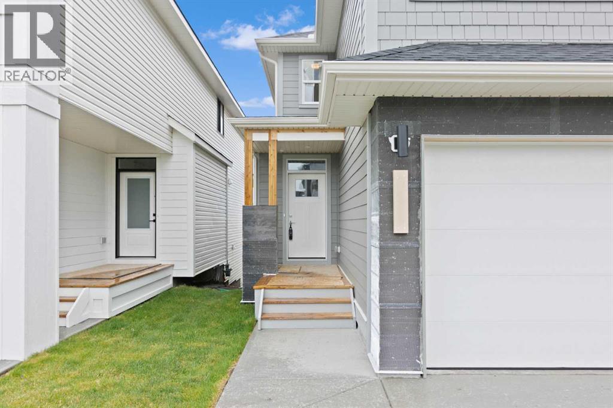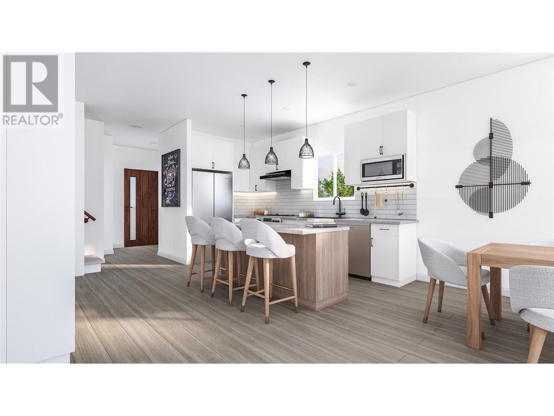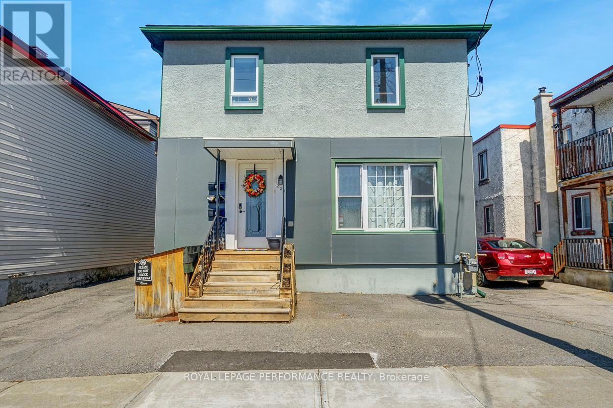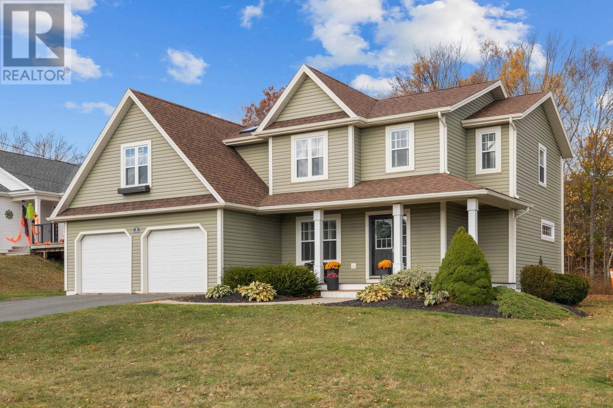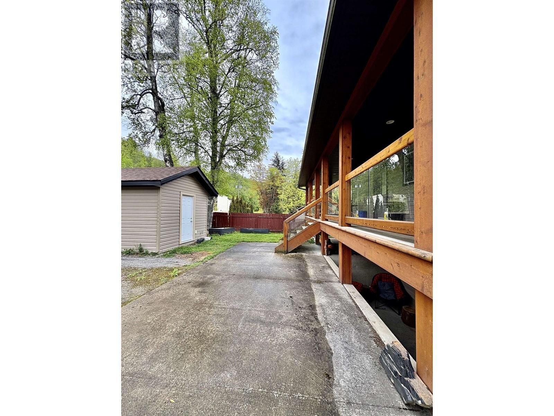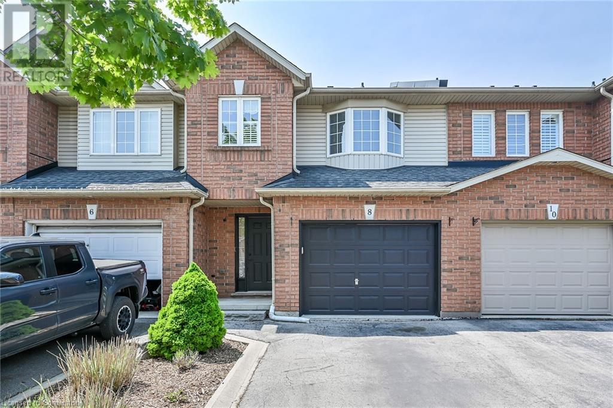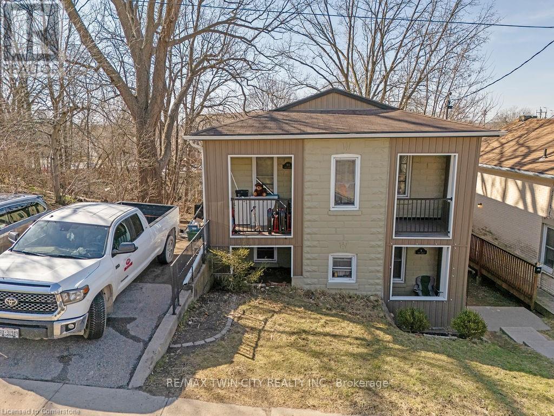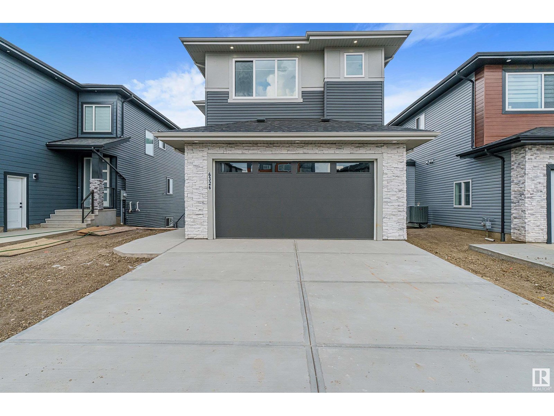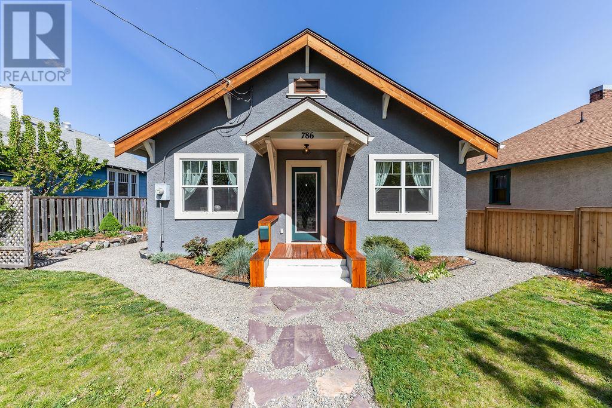33 8430 Nottman Street
Mission, British Columbia
Step into refined living with this exquisite townhome featuring 3 bedrooms, 2.5 bathrooms, meticulously crafted for modern comfort. The kitchen boasts lavish countertops, expansive islands, and sleek modern cabinets. Enjoy seamless flow between the dining and living areas, perfect for family gatherings. With abundant natural light, charming wooden laminate flooring, and lofty ceilings, the main level feels spacious and inviting. Retreat to the generously sized bedrooms for serene relaxation. Nestled in a vibrant neighborhood with easy access to amenities, schools, and parks. Don't miss out on this exceptional opportunity! Schedule your viewing today. OPEN HOUSE: Cherryville Showhome (Unit #31) on Saturday, June 21st from 1 to 3pm. (id:60626)
Royal LePage Global Force Realty
Exp Realty
64478 Side Road 44
Wainfleet, Ontario
Nestled on a spacious 1/2 acre lot, this adorable 3 bedroom bungalow offers the perfect blend of country living and modern convenience. The bathroom features ensuite access for added privacy and ease. The property boasts a large detached 30' x 30' shop, ideal for mechanics, RV parking or running an on-site business. Brand new furnace barely used! Whether your a hobbyist or a professional, this versatile space has endless possibilities. Surrounded by nature, this charming home is a rare find. Don't miss the opportunity to own your dream country property retreat! (id:60626)
Keller Williams Complete Realty
321 Kirby Rd
Gabriola Island, British Columbia
Rancher on Private 0.47 Acre Lot on Gabriola Island! This inviting 3 bed, 2 bath, 1586sq.ft rancher features an open floor plan with vaulted ceilings, skylights, and sliding glass doors from the dining area and primary bedroom to the yard. The spacious kitchen offers abundant counter and storage space, flowing into the living room with a newly installed woodstove—perfect for cozy evenings. The primary suite includes a full 4-piece ensuite, thoughtfully separated from the two additional bedrooms and second bathroom. Enjoy a generous laundry room with space for an extra fridge or freezer. Set on a full foundation, this home is serviced by septic and cisterns (well not currently in use). Outside, you'll find established garden beds, a carport, workshop, storage room, and fully fenced yard offering a blend of sun and shade. Ideally located near the village, ferry, and local restaurants, this property combines privacy, comfort, and convenience. (id:60626)
Royal LePage Nanaimo Realty Gabriola
105a&b Bernard Long Road
Quinte West, Ontario
Welcome to this spacious and versatile multigenerational home, ideally situated in a quiet, family-friendly neighbourhood. With 3 bedrooms on the main floor, an additional bedroom on the lower level, and a fully self-contained accessory suite, there's room here for everyone! The main home offers many features including a welcoming sunny and oversized foyer, an updated kitchen and bathroom, and a walk-out from the spacious primary bedroom so you have direct enjoyment overlooking the backyard. The suite features its own private entrance with stair lift, a full kitchen, 3-piece bathroom, living room with a cozy natural gas fireplace, and a private deck perfect for in-laws, guests, or rental potential.Outdoors, you'll find a beautifully maintained shared fully fenced yard complete with an above-ground pool, hot tub, raised garden beds, and multiple patios and decks for entertaining or relaxing. Car enthusiasts and hobbyists will love the attached 2 car garage, detached drive-through single car garage, and additional outbuilding for storage. Whether you're looking for a family home with room to grow or a flexible layout for multigenerational living, this unique property checks all the boxes. Conveniently located close to the 401, Batawa hiking trails, the ski hill, and the Bleasdell Boulder Conservation Area are area influences that make this property even more spectacular! (id:60626)
Royal LePage Proalliance Realty
104 11639 227 Street
Maple Ridge, British Columbia
BRAND NEW - MOVE IN READY. This beautiful street access, 2 storey style, 2 bed, 2.5 bath townhouse at Highpointe has it all! Constructed by Concordia Homes, this home features all the best including 9 foot ceilings, Silestone quartz counter tops, a 5 burner gas stove, Kohler faucets, a high-end Blomberg appliance package, a Napoleon fireplace, sleek luxury vinyl plank flooring throughout and 2 parking stalls. Centrally located with easy access to West Coast Express and Rapid bus to lines. This unit offers a quiet location only a short walk to restaurants, shopping, and recreation. (id:60626)
Stonehaus Realty Corp.
43 Belvedere Point Se
Calgary, Alberta
Welcome to this BRAND NEW, NEVER OCCUPIED STUNNING, MODERN 2 STOREY HOME located in the HIGHLY DESIRABLE COMMUNITY of BELVEDERE! This IMMACULATE PROPERTY offers 3 SPACIOUS BEDROOMS and 2.5 BATHROOMS, perfect for families seeking both STYLE AND COMFORT. Step inside to discover a BRIGHT and OPEN-CONCEPT MAIN FLOOR featuring a CONTEMPORARY KITCHEN with MODERN CABINETRY, QUARTZ COUNTERTOPS, STAINLESS STEEL APPLIANCES, a LARGE CENTRAL ISLAND with an UNDERMOUNT SINK, and a WALK-IN PANTRY for added convenience. The kitchen flows seamlessly into the dining area and living room, enhanced by LARGE WINDOWS that bring in an ABUNDANCE OF NATURAL LIGHT — perfect for ENTERTAINING or RELAXING with FAMILY. Upstairs, the PRIVATE PRIMARY RETREAT features LARGE WINDOWS, a WALK-IN CLOSET, and a SPA-INSPIRED 5-PIECE ENSUITE. TWO ADDITIONAL BEDROOMS offer plenty of space for children, guests, or a home office, complemented by a MODERN 4-PIECE MAIN BATHROOM. Enjoy the spacious BONUS FAMILY ROOM — ideal for movie nights, a play area or a SECOND LOUNGE SPACE. The exterior boasts MODERN curb appeal with a DOUBLE ATTACHED GARAGE. Located in a VIBRANT, FAMILY-FRIENDLY COMMUNITY, this home is just minutes from schools, parking, shopping, transit, and EAST HILLS SHOPPING CENTRE (Costco, Walmart, Cineplex and more). With EASY ACCESS to STONEY TRAIL and DOWNTOWN CALGARY, this is a PRIME LOCATION you don’t want to miss! BOOK YOUR PRIVATE SHOWING TODAY and make this EXCEPTIONAL HOME yours! (id:60626)
Propzap Realty
510 - 129 South Street
Gananoque, Ontario
Live the Waterfront Dream in Gananoque. Discover unparalleled waterfront living in this exceptional 2-bedroom, 2-bathroom luxury condo, perfectly positioned along the scenic shores of the St. Lawrence River in the heart of Gananoque. From the moment you enter, you're welcomed by expansive floor-to-ceiling windows that flood the open-concept living space with natural light and showcase uninterrupted river views. Impeccably designed with upscale finishes, gleaming hardwood floors, quartz countertops, custom cabinetry, and premium appliances, this residence combines style with effortless comfort. The chef-inspired kitchen is ideal for entertaining, featuring a generous island and seamless flow into the dining and living areas, backdropped by the ever-changing beauty of the river. The primary suite is your private haven, complete with a spa-like ensuite and ample closet space. A second bedroom and full bathroom provide the perfect setup for guests, family, or a home office. Step outside to your private balcony and immerse yourself in the tranquility of waterfront living. Watch ships pass or launch directly from your private watercraft slip, which includes two Sea-Doo docks, a rare offering that puts adventure and leisure right at your doorstep. Set within a boutique condominium community, residents enjoy exclusive amenities and the convenience of being just steps from Gananoque's charming downtown featuring cafés, restaurants, shops, and year-round entertainment. Whether you're seeking a full-time residence or a weekend retreat, this extraordinary property offers a lifestyle that's both relaxed and refined. Your waterfront escape awaits Book your private tour today. (id:60626)
Century 21 Heritage Group Ltd.
325 Second Avenue N
South Bruce Peninsula, Ontario
NORTH SAUBLE GEM! STEPS to the Beach, Sunsets & Town! Ideally located in a sought after North Sauble Beach location, just One Block from the shoreline and a short stroll to Main St, this Solid Brick Home with over 2600 sq ft of living space sits back from the road on a Beautiful Private Lot with no neighbours at the back offering the perfect mix of peace, privacy, and convenience. Enjoy spectacular sunsets just steps away, or relax at home on the large front and back decks, ideal for Outdoor Entertaining. Inside, the home features living w/ vaulted-ceiling and gas fireplace, oak kitchen cabinetry, main floor laundry, and a bathroom on each level. The second-floor primary suite includes an ensuite bath and walk-in closet and sits just off a loft-style landing ideal for office, nook, or creative space. The basement offers family/rec room for added space. Currently used as Storage room at the front, it can be converted back to a Single Car Garage. Whether you're looking to invest or create your dream beach getaway, this property offers solid value and endless potential all just steps from the sand and sunsets! (id:60626)
Royal LePage Estate Realty
6404 Spartan Street
Oliver, British Columbia
This unique family home presents endless opportunities for a family compound, multi-generational living, or income potential. The principal residence is currently configured as 2 suites, with the possibility of conversion to 3, or to revert back to a large single family home with 4 or more bedrooms. Currently the main level includes an open concept kitchen and living area, a primary bed-sitting room with recently updated 4-piece bath and walk-in closet, a generous laundry/mudroom with convenient side door access to the driveway, a cozy second level den or office, and a massive family room with wood stove, adjacent 4-piece bath, and access to the two-tiered, rear interlocking patio area and yard. The second floor suite has a private deck accessed via an exterior metal staircase and also connects to the main-floor suite's den. This unit boasts a large, open concept living dining space, separate eat-in kitchen, 2 generous bedrooms, and a bathroom/laundry combination. The freestanding, single level carriage house features high ceilings, 2 bedrooms, a large open concept living/kitchen combination, a fun lofted storage, sleeping or play area, a massive adjacent storage room, and a charming, private, stone-walled rear patio. As a bonus, this property also features a standalone workshop/storage shed with a second floor bonus room. The spacious rear yard backs onto unspoiled natural space with no rear neighbors. This property presents huge upside equity potential for the right buyer! (id:60626)
Royal LePage South Country
1309 South Point Parade Sw
Airdrie, Alberta
Discover an exceptional opportunity to own a stunning 2-storey residence in the vibrant community of South Point. This spacious home boasts over 2200 sq. ft. of meticulously developed living space, offering the perfect blend of elegance and functionality for modern family living. Step into a grand foyer that leads to an open-concept main floor, bathed in natural light. The bright and airy living room flows seamlessly into a gourmet custom kitchen, a culinary enthusiast's dream. Featuring ceiling-height cabinetry, a large center island, and premium stainless-steel appliances, this kitchen is as beautiful as it is practical. A spacious dining nook and a dedicated office/computer room complete this level, ideal for both entertaining and everyday living. The upper level is a true haven of tranquility. Here, you'll find a sprawling primary bedroom suite designed for ultimate relaxation, complete with a lavish 5-piece ensuite featuring dual sinks, a luxurious soaking tub, a separate shower, and a generous walk-in closet. Two additional spacious bedrooms, a stylish 4-piece bathroom with double sinks, a large bonus room, and a convenient upper-floor laundry room ensure comfort and convenience for the entire family. This home is designed with discerning tastes in mind, featuring an array of high-end upgrades *Custom kitchen cabinets reaching the ceiling for maximum storage and a sleek aesthetic *Upgraded lighting and plumbing fixtures throughout, adding a touch of sophistication * 9-foot ceilings on the main floor and basement, creating an expansive feel, complemented by elegant 8-foot doors on the main floor * Unique exterior elevation and sloped roof lines, providing exceptional curb appeal. Adding to the appeal, the fully unfinished walk-out basement offers limitless potential to create your dream space, whether it's for additional bedrooms, a home gym, or an entertainment zone. Embrace a lifestyle of comfort, convenience, and community in South Point. Enjoy the convenien ce of nearby walking paths, playgrounds, tennis courts, a basketball court, schools, and more, all just a short stroll away. Don't miss this exceptional opportunity to embrace a lifestyle of unparalleled luxury and convenience. Your dream home awaits in South Point! (id:60626)
Real Estate Professionals Inc.
221 Amy Lynn Drive
Loyalist, Ontario
Beautiful custom designed home located on a quiet cul de sac in Amherstview with over 2600 square feet of livable space plus a spacious in-law with full walk-out to ground.. Crown moulding and nine foot ceilings greet you as you enter the home. The open concept living room/kitchen offers plenty of room with a gas stove in the kitchen for serious cooks. Enjoy the privacy of the balcony just off the living room - great place for a coffee in the morning!. The bright dining room has plenty of room for family get togethers. Plus the dining room and living room can be interchanged depending upon your needs. Relax in your main level primary bedroom with ensuite and air jetted tub. Additional full bath, second bedroom, and laundry room with interior garage entrance complete the main level. And why just settle for a lovely upstairs? The lower level gives you a spacious one bedroom in-law suite with separate ground-level entrance! The suite includes an ample bedroom, full bath and open concept kitchen/dining/living room with gas fireplace. Large workshop with double door outside access completes this lower level. (id:60626)
Sutton Group-Masters Realty Inc.
4601 97th Street Unit# 13
Osoyoos, British Columbia
Resort-inspired oasis at Mojave, where everyday feels like a vacation. Each home offers stunning water and mountain views and boasts over 1900 sq.ft. of luxurious living space (2900+ total sq.ft.), including massive rooftop patios. Enjoy gorgeous wide plank laminate flooring, 9' ceilings, and oversized windows that brighten every room. The island kitchen, with quartz countertops, features a slide-in gas range and open concept design. Each home includes 3-4 bedrooms+ rec room, with the primary bedroom featuring a curbless shower and ensuite, and laundry conveniently located on the bedroom level. The 643 sq.ft. covered rooftop deck is perfect for entertaining, with its lake views, gas BBQ, and kitchen-ready setup. Suite and elevator option with a standard 2-car side-by-side garage that is roughed in for an EV charger. The homes feature hot water on demand, Low-E glass, and roller shades, all built to step 4 code for max efficiency. Exclusive access to the outdoor pool, hot tub, and lounge area. Surrounded with vineyards and orchards, enjoy local wine tastings, festivals, and farmers markets, and savor long luxurious days on the water. Hikers and cyclists thrive in the summer, while skiers and snowboarders take over in the winter. Experience the magic of the Okanagan year-round, with award-winning wineries, world-class dining, and premier golf courses right in your backyard. New Home Warranty with 2025 and 2026 completions available. The best value in the entire Okanagan Valley! (id:60626)
Royal LePage Kelowna
Royal LePage Desert Oasis Rlty
229 Carillon Street
Ottawa, Ontario
This extensively renovated duplex w/an accessory apartment & Detached GARAGE offers a turnkey investment with modern upgrades & thoughtful improvements throughout. Over $93,000 was invested in quality renovations, including freshly painted interiors, refinished hardwood floors, updated electrical systems, interconnected smoke detectors & a high-efficiency 50-gallon gas water heater. ALL UNITS have IN-UNIT LAUNDRY. The property also features a freshly painted exterior, front Hardie Plates with a lifetime warranty, improved venting for forced-air heating, and structural reinforcements in the basement. A new water meter was installed, and furnace areas were enclosed with fire-rated materials. Apartment #1 saw significant reconfiguration & modernization, including a brand-new kitchen(16)w/updated cabinetry, counters & tile flooring, as well as new soundproofed 45-minute fire-rated ceilings. An open living area was expertly converted into two bedrooms, each w/closets & new doors. Apt #1 continues to the basement which was thoroughly upgraded w/new insulation, drywall, carpeting & a completely remodeled bathroom w/new shower & tub(20), laundry was moved to main level. Safety and efficiency were further enhanced with the enclosure of utility areas behind solid core locking doors. Apartment 2 was similarly improved with a new kitchen(16) & bathroom, updated finishes & proper venting installations, along with new carpeting on the stairs. Apartment 3 features an updated kitchen(16) with a building-code-compliant pass-through, a renovated bathroom(16) with new fixtures and finishes, improved insulation and drywall throughout. Additional upgrades include: hot water tank (20), roof replacement (17), Central Air (23). Current rents are: Unit 1 (2-bedroom): $1650 w/ parking: Unit 2 (1-bedroom): $1450 w/ parking: Unit 3 (Bachelor): $1051.25: All rents are inclusive of heat, hydro & water, making this a low-maintenance property that's modernized. (id:60626)
Royal LePage Performance Realty
2 Pembroke Crescent
Stratford, Prince Edward Island
Welcome to 2 Pembroke Crescent, a stunning single-family home located in one of Stratford, PEI?s most sought-after neighborhoods. Set on a generous 0.28-acre lot, this spacious 4-bedroom, 4-bathroom residence offers the perfect blend of luxury, comfort, and functionality, making it ideal for family living and entertaining. Upon entering, you're greeted by an expansive living area featuring gleaming hardwood floors and a cozy propane fireplace, creating a warm and inviting atmosphere. The open-concept design flows seamlessly into a custom-designed kitchen, complete with a central island?perfect for meal prep and gathering with loved ones. The lower level of the home boasts a large recreation room, providing additional space for family activities or a relaxing retreat. With in-floor heating throughout, this home ensures warmth and comfort year-round. The primary suite is a true sanctuary, offering a spacious retreat with an ensuite bathroom that features double sinks and a luxurious jetted tub. Each of the additional bedrooms is generously sized, providing ample room for the whole family. For added convenience, the home includes an attached 22x24 double garage?ideal for parking, storage, or a workshop. Positioned just over one kilometer from the prestigious Fox Meadow Golf Course, this home offers easy access to top-rated schools, shopping, and local amenities. Stratford?s vibrant lifestyle awaits you in this beautiful property where luxury meets convenience. Don't miss the opportunity to make this dream home yours. (id:60626)
RE/MAX Charlottetown Realty
RE/MAX Harbourside Realty
102 379 Tyee Rd
Victoria, British Columbia
Welcome to Dockside Green in Vic West. Beautifully maintained and updated, this 2 level 2009 one bedroom plus spacious den, two bathroom townhome is freshly painted and move-in ready. Over 1000 finished square feet, west facing on two levels, an upscale property featuring street level direct entry with living spaces on the main, and bedroom and den areas on the upper level. Pet friendly and rentable, bright, spacious, living room with 9' 8''ceilings and open concept dining room, kitchen, & pantry. Bamboo floors, spacious island, granite counter tops, & stainless steel appliances package including gas stove and built-in microwave. Upstairs is a den workspace-ideal for those working from home-or a TV/hobby room along with laundry, a four piece ensuite, primary bedroom with walkout balcony. Upgraded powered window coverings. One underground parking stall and 1 storage locker included. Walking distance to downtown, close to shopping, pubs and all amenities. (id:60626)
Royal LePage Coast Capital - Westshore
4518 Park Avenue
Terrace, British Columbia
Ideally located just blocks from Terrace’s vibrant downtown, this beautifully renovated up/down duplex blends style and function. Fully updated in 2010, it features a full-length front deck, covered rear deck, secure chain-link fencing, a lockable storage shed, and a concrete driveway and sidewalks. Inside, both bright, open-concept suites showcase earthy tile floors, rich wood cabinetry, and modern appliances. Built for efficiency and comfort, the home offers excellent insulation and soundproofing between units. Zoned R5, it’s a prime investment opportunity with immediate income potential. (id:60626)
Royal LePage Aspire Realty (Terr)
8 Fairhaven Drive
Stoney Creek, Ontario
Welcome to this stunning 3 bedroom, 2 bathroom, 2 storey, freehold townhome located in one of Hamilton’s most scenic and sought-after neighbourhoods. This home features two spacious levels of bright, open living and backs onto the majestic Eramosa Karst Conservation Area. Step inside to discover a bright, sun-filled interior with thoughtfully designed living spaces perfect for modern family living. With quick access to major highways, shopping, schools, and all essential amenities, this home offers the perfect balance of serene living and modern convenience. (id:60626)
Sutton Group Innovative Realty Inc.
9 Mary Street
Brant, Ontario
Excellent Cashflow located steps to the downtown core close to all amenities. Walking distance to the casino, university, colleges and Brantford / Go transit. This up/down duplex is situated on a 61 x 132 lot and has a total of 1,785 sq ft with two 3 bedrooms units, each with 1 full bathroom and laundry. The upper unit has a large living room with laminate flooring through 2 adjacent bedrooms. The large renovated kitchen has stylish floors, shaker style cabinetry and all stainless steel appliances including an over-the-range microwave. A third bedroom, full 4 piece bathroom and a laundry room complete the upper level unit. The lower level unit has a ground level entrance into its inviting foyer. New laminate flooring flows through the living room and 2 adjacent bedrooms. The kitchen has a large window allowing in plenty of natural light with space for a kitchen table. A third bedroom, full 4 piece bathroom and a laundry room complete the lower level unit. Total gross rent is $ 4800.00 plus Tenants pay there own Utilities. Oversized double access backyard with room to construct a third auxiliary unit for that extra dwelling. (id:60626)
RE/MAX Twin City Realty Inc.
24 Manorwood Drive
Smithville, Ontario
Elegant Freehold 2+1 Bedroom Bungalow Townhome with open concept design. Beautifully finished top-to-bottom. Located in quiet upscale neighbourhood. Gourmet kitchen with stainless steel appliances, new quartz counter tops and large island. Spacious main floor family room open to kitchen, with sliding doors to large deck overlooking the gardens, fully fenced backyard with gate for access. Main floor primary bedroom suite with full bath and new quartz counter. Main floor laundry. Open staircase to lower-level leads to bright rec room, additional bedroom, roughed-in bath, and plenty of storage space. OTHER FEATURES INCLUDE: C/AIR, upgraded lighting throughout, auto garage door openers, window coverings, large windows to take in the light. Short stroll to shopping, nature. And 5 minutes to wineries. Easy access to QEW. This is an impeccable home, inside and out. Some photos are virtually staged. (id:60626)
RE/MAX Garden City Realty Inc.
6326 17 St
Rural Leduc County, Alberta
WALKOUT || BACKING TO POND || 4 br 3 bath || Stunning double car garage detached home . FULLY LOADED with UPGRADES. Feature wall at entrance. Main Kitchen with PREMIUM cabinetry, ELEGANT quartz countertops, and a spacious SPICE kitchen with GAS stove. Main floor features a FULL bedroom and FULL bathroom. Dining area offers direct access to the DECK with beautiful feature wall. Open to Above living room welcomes you with BRIGHT layout, electric fireplace & stunning feature wall. Upstairs includes a BONUS room, 3 bedrooms & 2 bathrooms. The PRIMARY bedroom offers a WALK-IN closet and luxurious 5-PC ENSUITE with feature wall. Bedrooms 2 & 3 share access to a COMMON bathroom. UPPER LEVEL laundry adds practicality. This home’s UNIQUE design and HIGH-END finishes will impress you at every turn. A must-see for those seeking COMFORT, SPACE, and LUXURY! (id:60626)
Exp Realty
16 Hawkfield Crescent Nw
Calgary, Alberta
Welcome to this impeccably kept home featuring 4 good sized bedrooms up as well as a finished walkout basement which opens up to a impressively landscaped south facing back yard. There is a balcony off the family room with gas hookup & extensive decking for your outdoor enjoyment. The center hall floor plan opens to a large living room off the front entrance & a dining room with French doors looking out to the sunny back yard. Adjacent to the dining room is the spacious family room featuring a wood burning fireplace with gas log lighter & patio doors leading to the balcony. The kitchen with breakfast nook has been updated, plenty of cabinets, island, Quartz countertops & a pantry cupboard. The laundry area is off the the back hall where you will find a 3 piece bath & access to the back yard as well as the double attached garage. The upper floor has 4 good sized bedrooms with the huge primary bedroom having a 3 piece, updated ensuite(2019) & walk-in closet. The walkout basement leading to the inviting backyard with extensive decking plus greenery is finished with a games room (pool table included) with wet bar & 2 additional rooms, utility room & storage. The roof was updated in 2023 & 2 hot water tanks in2024. This is a perfect family home in the desirable Hawkwood community which offers schools, parks & walking distance to Crowfoot LRT, Library, YMCA, shopping, theater & restaurants. You don't want to miss this opportunity! (id:60626)
Royal LePage Benchmark
6422 Mack Road
Peachland, British Columbia
$55,000 PRICE REDUCTION. Nestled on a corner lot in a family-friendly neighborhood, this beautiful Spanish style home offers a perfect blend of comfort and style. The large, fully fenced property is ideal for families with children and pets, and provides space to park your recreational vehicles. The spacious patio and private backyard invite relaxation. Mature landscaping, including fruit trees and grapevines, provide natural shade and privacy. Inside, the fully renovated interior boasts high-quality finishes, such as European ceramic tile floors and solid oak planks. The 3 downstairs bedrooms and kitchen feature new windows, while the updated bathroom includes a walk-in shower. The open concept kitchen features elegant Italian granite countertops. It opens into a light filled living room with a cozy gas fireplace. An additional large family/TV room adds versatility to the homes living spaces. Upstairs, the master bedroom includes a tiled ensuite with a bathtub and in-floor heating. Additional highlights include a new septic field, a new hot water heater, a large laundry room with natural light, 2 outdoor storage buildings, and just a 5 minute walk to the nearest bus stop. This property offers the perfect combination of modern updates, charming style, and space to grow. (id:60626)
Coldwell Banker Horizon Realty
786 St Paul Street
Kamloops, British Columbia
Charming 4 bedroom, 2 bathroom character home in the heart of downtown Kamloops with a fully separate 1-bedroom suite with soundproofing, its own private patio, and separate entry—ideal mortgage helper. Every detail speaks to the timeless appeal of this lovingly maintained home that's walkable to cafes, shops, and the riverfront! Numerous upgrades throughout include updated plumbing, 200-amp electrical, hot water on demand, a newer roof, all new doors/windows (2011), and a brand new high-efficiency furnace with heat pump A/C. The main level boasts original fir floors and trim, a clawfoot tub with heated tile in the bathroom, and a large mud/laundry room off of the kitchen leading to an enormous patio. The sunny, fenced backyard is a gardener’s dream with fruit trees, a gas BBQ hookup, alley access, and two parking spots. Other updates include S/S appliances with gas range, custom fir fascia, pot lighting, laminate in the suite, and new water line to the street. Zoned RM-4 with potential for future development. Freshly painted inside and out—this one’s move-in ready. All measurements approx. (id:60626)
RE/MAX Real Estate (Kamloops)
33 - 13 Lakeside Drive
St. Catharines, Ontario
Live the lakeside resort lifestyle all year round at one of Niagara Region's most desirable townhome enclaves. With your own private walkway to Jones Beach, surrounded by nature & hiking trails, green spaces and the Marina, Newport Quay is sure to impress with its manicured grounds, beach access and close proximity to Port Dalhousie & Niagara On The Lake! This multi-level townhome welcomes you with a private interlock drive, new concrete steps and tiled front porch. Once inside you are greeted by an abundance of light and a relaxing "life-by-the lake" ambience! The bright dining area, with its beautiful mediterranean inspired tiles and renovated half wall, overlooks the light filled living room with its gas fireplace, California shutters and large patio doors leading to the updated deck and fabulous views of the beautifully landscaped grounds. From the traditional and light filled kitchen, take in panoramic views of the lake across the street, complete with a suite of stainless steel appliances and custom island. On the upper level, enjoy the sunlight from the new skylight as you make your way to the spacious principle suite with 3 closets and updated ensuite bath with double vanities and large tiled walk-in shower. The generous second bedroom enjoys serene lake views, large windows and vaulted ceilings. The 4 piece main bath is light filled and fashionably updated, rounding out this stylish and put-together townhome! The garage entry into the main house brings you into the tastefully finished lower area, complete with large spacious laundry room, utility room, flex-space and additional bathroom. This is the perfect location for those looking to enjoy the best of all things quintessentially Niagara. A list of all the amazing upgrades can be found in the supplement portion of the listing. (id:60626)
Bosley Real Estate Ltd.


