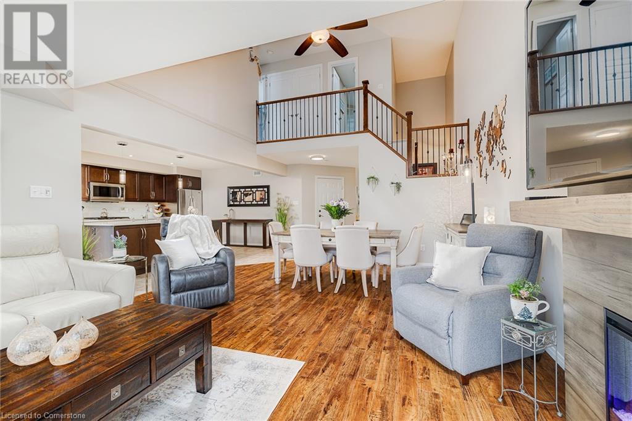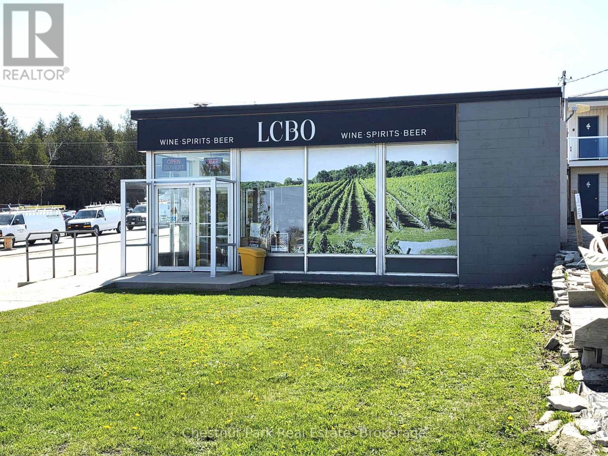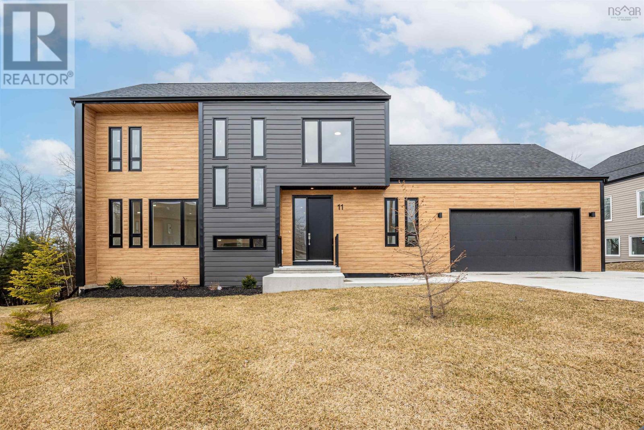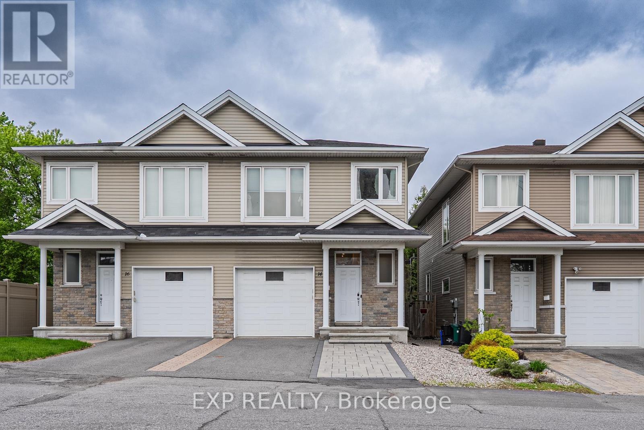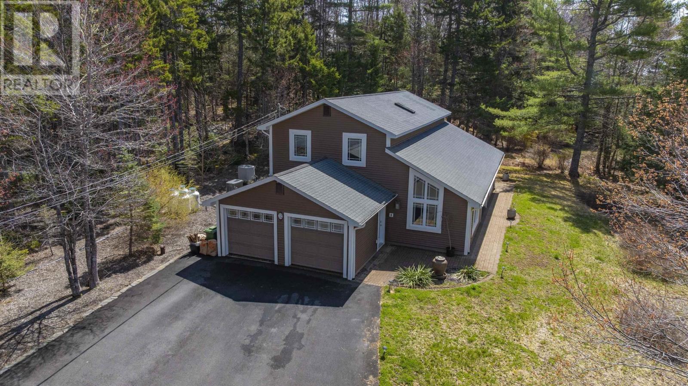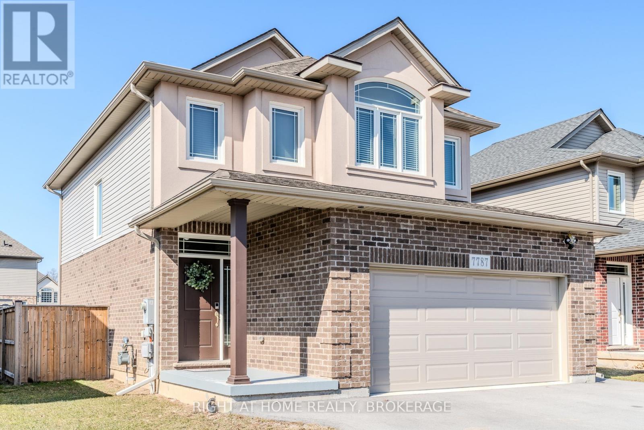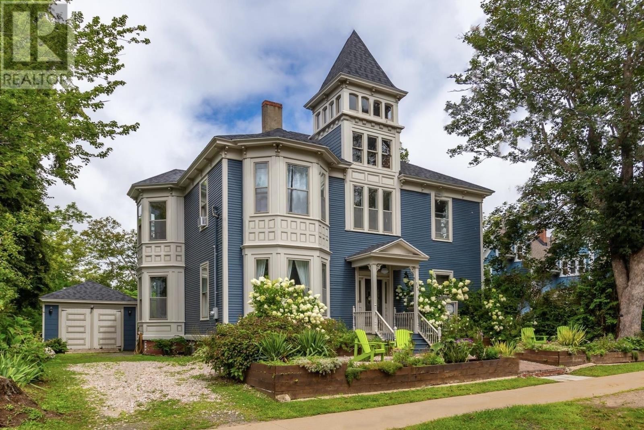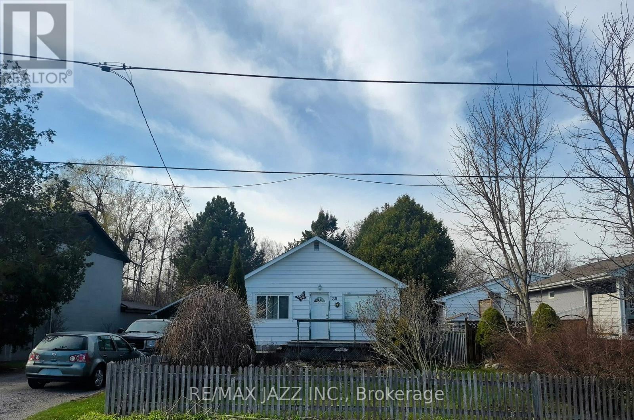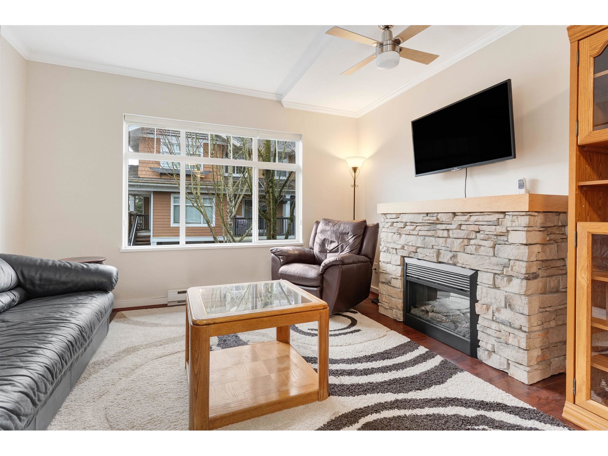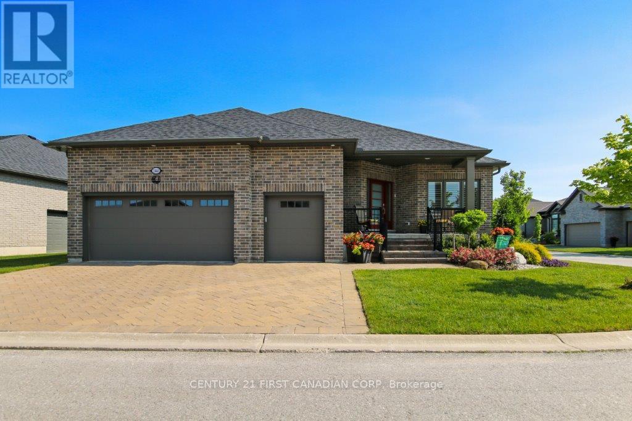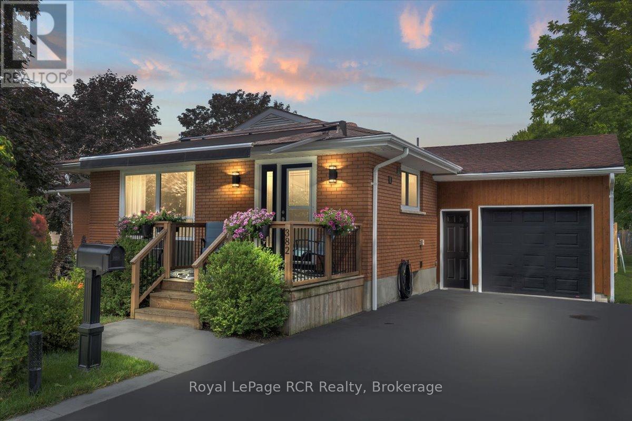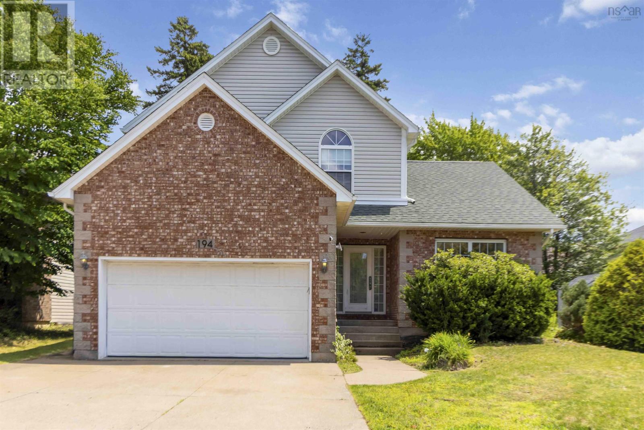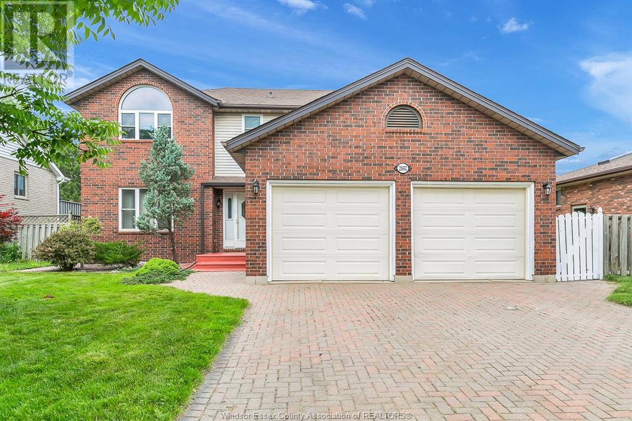31 Townsend Drive Unit# 18
Breslau, Ontario
Welcome to 18-31 Townsend Drive in charming Breslau — a spacious and beautifully appointed townhouse offering the perfect blend of comfort, functionality, and location. With three finished levels, this home features 2+1 bedrooms, 3.5 bathrooms, and a bright, open-concept main floor with a generous kitchen, dining, and living area ideal for everyday living and entertaining. Upstairs, you'll find a large primary suite with ensuite bath, a second full bathroom, and an additional bedroom, while the finished basement offers a rec room, extra bedroom, bathroom, and plenty of storage space. Outdoor enthusiasts will love the nearby walking trails, and commuters will appreciate easy access to Kitchener-Waterloo, Guelph, and Cambridge. Offering low-maintenance living in a prime location, this is a wonderful opportunity to call this beautiful home your own. (id:60626)
Exp Realty
23 Brock Street
Northern Bruce Peninsula, Ontario
Prime Commercial Property in the Heart of Tobermory! Seize this rare chance to own a commercial building in the charming hamlet of Tobermory, featuring the current tenant being the LCBO. Situated at the corner of Bay St S and Brock St, this single-unit property offers excellent visibility and easy access, along with 14 dedicated parking spaces. The building spans 34' x 72' for a total of 2,448 sq. ft., which is including a 460 sq. ft. walk-in cooler. The retail area features drywall finishes, a suspended ceiling, fluorescent lighting, and a tiled floor. The open-concept design ensures a clear span with no interior support columns, suitable for current tenant. A small office is located in the northwest corner, and the rear and west side of the building offer additional storage, along with a two-piece bathroom, a small kitchenette, and mechanical systems. Tobermory thrives as a summer tourist destination, attracting seasonal residents and visitors to Little Tub Harbor. The harbor bustles with activity from pleasure craft, fishing boats, and commercial excursions. The Chi-Cheemaun ferry dock, located at the mouth of the harbor, is easily visible from the property. Most local businesses, including retail, services, and accommodations, operate on a seasonal basis, contributing to a vibrant and dynamic commercial environment. Don't miss this outstanding investment opportunity in one of Tobermory's most desirable locations! (id:60626)
Chestnut Park Real Estate
15 Dunsmore Lane
Barrie, Ontario
Top Reasons You Will Love This Home: Beautiful quality-built home by Grandview Homes. All brick detached with 4 bedrooms up, 1 down, and 3 1/2 baths. Charming open concept home with a great floor plan. Main floor laundry with inside entry to the garage. Master retreat boasts a 4-piece ensuite, his and hers closets. Lower level is fully finished with a bedroom, rec room space, full bath and a wet bar. Separate side entrance to the basement. Backyard with a spacious deck complete with a gas line hook up for your BBQ. Mature landscaping. Great location close to Georgian College, RVH, Hwy 400, shopping and parks. 1,878 above grade sq.ft. plus a finished basement. Visit our website for more detailed information. *Please note some images have been virtually staged to show the potential of the home. (id:60626)
Faris Team Real Estate Brokerage
2010 - 8 Park Road
Toronto, Ontario
Beautifully laid out 2-bedroom, 2-bath corner suite with 970 sq ft of functional living space. Ideal for a small family, professionals or downsizers. Includes 1 parking and 1 locker. Rare eat-in kitchen and expansive, unobstructed southeast views fill every room with natural light throughout the day. Features include engineered hardwood floors, a spacious primary bedroom with two closets (including a walk-in) and a 4-piece ensuite. The second bedroom is perfect for a child's room, guest space or home office. Residents enjoy 24/7 concierge service, a party/meeting room, library, and a rooftop garden with BBQ. Direct indoor access to Yonge/Bloor subway, Longo's supermarket, Starbucks, GoodLife Fitness, Eataly, and Holt Renfrew - Especially valuable during Toronto's winters. Excellent school district: Rosedale & Deer Park Public School Steps to U of T, the ROM, and Yorkville's best shops and restaurants. Bright, secure, and exceptionally located - a rare corner unit in the heart of the city. (id:60626)
Bosley Real Estate Ltd.
15 Evergreen Crescent
Lantz, Nova Scotia
There are many different aspects to a special home. It starts with a lot. 15 Evergreen Crescent, has more in common with a park than most parks do. The landscaping has created a living fence around the home, providing shade from the sun and privacy. The home has a wrap-around covered verandah that acts as a viewing platform for the grounds and an enjoyable space to relax and enjoy the property. The house itself is 3,600 sqft of finished space over three levels. There are 5 bedrooms and 3 ½ baths. Originally, the main floor was utilized as an in-law suite with a fully developed pantry in the den containing a mini fridge, sink and microwave. The upstairs was used by the rest of the family as their living area containing 2 bedrooms and a den/sitting area. Both families shared the main kitchen, great room and lower level. Remember, this is an R-2 lot and there is a lower level private entrance which opens up a number of interesting options for this property. It would be very easy to convert this lower level into a fully functioning private living area. The kitchen counter tops are marble, the main level features 9 foot ceilings, the great room ceiling is 10 feet high, providing a very spacious sensation. An interesting feature is the two sided propane fireplace,visible from the kitchen, dining and great room. It's but one of many features found throughout the home. Naturally every room in the home is generously sized. The primary bedroom has a walk-in closet and an ensuite with a large glass shower. There are enough shower heads to ensure youll get a full rinse in seconds. Naturally the floor of the ensuite is heated, pointing again to the thorough execution of this home. Local amenities include East Hants Sportsplex and Dome, East Hants Aquatic Centre, a numerous walking trail system and the Shubenacadie River with its many access points. WELCOME HOME. (id:60626)
Royal LePage Atlantic (Enfield)
11 Merion Court
Hammonds Plains, Nova Scotia
Welcome to The Knolls of Glen Arbour! This stunning 2 storey new construction home is MOVE-IN READY! This home features 4 bedrooms, 3.5 bathrooms and 2695 sq. ft. of living space. Take in the surrounding nature right off your deck & fully finished walkout lower level! Enjoy the comfort of being able to enter your home from your attached double car garage during those the colder months which leads right into your mudroom/laundry room. The main floor features an open concept floor plan with a sleek kitchen that has high-end finishes. The kitchen overlooks the well sized living room and dining area. On the second storey you'll find the primary bedroom with a walk-in closet and ensuite along with 2 bedrooms and an additional full bathroom. This home boasts a spacious walk-out basement that is roughed-in for a wet bar! This is also where youll find the 4th bedroom with its own walk-in closet and is across 3rd full bathroom. (id:60626)
RE/MAX Nova (Halifax)
14 Camil Street
Ottawa, Ontario
Discover your new home in the sought-after Castle Heights neighborhoodan elegant and spacious 4-bedroom, 2.5-bathroom luxury semi-detached residence built in 2012 with impeccable style. Designed for modern living, this home features rich hardwood floors throughout, a striking white kitchen with granite countertops, a bright and airy open-concept main floor, a private backyard oasis, and a generously sized finished basement.Perfectly located just 10 minutes from Downtown and the ByWard Market, this central address also places you steps away from local shops, amenities, and public transit. Enjoy top-rated scores for transit access, recreation, and neighborhood safety. Families will appreciate being in the catchment area for some of the city's top French and English schools. Proximity to Montfort Hospital, La Cité College, Rockcliffe Park, the NRC, and Gloucester Centre completes the ideal lifestyle package. This is luxury living at its finestright where you want to be. (id:60626)
Exp Realty
Keller Williams Icon Realty
32 Lakeland Street
Beaver Bank, Nova Scotia
Discover serene living nestled in the woods with this exquisite new listing! This stunning house offers all the modern amenities you could want, wrapped in a breathtaking woodland embrace & set back ~300ft from the road. This home boasts three spacious bedrooms, including a luxurious primary bedroom with an ensuite straight out of magazine! The second bathroom upstairs features a towel warmer and an electronically controlled doorless shower - some very impressive technology! Enter to find a gourmet kitchen equipped with updated appliances, lots of storage & an overall beautiful layout - a true paradise for culinary enthusiasts. Behind the kitchen you will find the laundry room & a half bath tucked away, along with ample amounts of storage! The beautiful, dark hardwood floors guide you through to the living room where you will find a stunning propane fireplace, high ceilings & a formal dining area. The interior of this house showcases exceptional craftsmanship and attention to detail, evident in every corner of its spacious layout. The double doors in the living room will take you outside where the property transforms into an outdoor oasis. Landscape perfection surrounds a charming pond with a 35' waterfall, setting a tranquil stage for afternoon strolls or morning meditations. Entertain guests or simply unwind in the brand-new hot tub, or cozy up by the outdoor fireplace - the choice is yours. Furthermore, no stone has been left unturned in ensuring your comfort and security. The house features a security system and comes equipped with a generator robust enough to power the entire home, ensuring peace of mind all year round. Located within 30 minutes from downtown Halifax, you get the best of both worlds - tranquility at home and excitement of the city nearby. This property is not just a house; it's a retreat that promises a lifestyle of unparalleled comfort and relaxation. Don't miss the chance to make this dream home your reality! (id:60626)
Sutton Group Professional Realty
7787 Hanniwell Street
Niagara Falls, Ontario
Welcome to this stylish and spacious home in the quiet Oldfield neighbourhood of South Niagara Falls. Built by Marken Homes, this 3-bedroom, 3-bathroom gem with a 2-car garage is move-in ready and packed with features. Step into the bright, expansive foyer with powder room and direct garage access complete with EV charger and remote system. The main floor offers 9-ft ceilings and an airy open-concept layout. The living room is filled with natural light, and the dining area opens to a maintenance-free, fully fenced backyard with a stone patio and 10x15 aluminum gazebo perfect for outdoor entertaining. The kitchen is updated with glass backsplash, center island, stainless-steel appliances, and stylish lighting. Upstairs, the primary suite includes a 3-piece ensuite and walk-in closet. Two additional bedrooms, a full bath, and a laundry room complete the second floor. The large unfinished basement features above-grade windows, bathroom rough-in, and cold room. Ample parking with a 6-car driveway and no sidewalk. Bell Fibe installed. Steps to Thundering Waters Golf Course, top schools, parks, trails, shopping, transit, and major highways. Near downtown Niagara Falls, the Casino, University of Niagara Falls (14 min), and the upcoming South Niagara Hospital (10 min). This is the turnkey home your family has been waiting for! (id:60626)
Right At Home Realty
548 St George Street
Annapolis Royal, Nova Scotia
Welcome to the grand Carlisle House Inn, a true gem nestled amongst other stately heritage homes in the Historic District of Annapolis Royal. This captivating property, dating back to 1868, offers a unique blend of timeless elegance and modern comforts. With its rich history and sensitive renovations, this turnkey Bed & Breakfast presents a remarkable opportunity to own a piece of history while enjoying a thriving hospitality business. Located on the main street, the Carlisle House Inn enjoys prime visibility and accessibility, making it a favoured choice for travelers seeking a memorable escape. With a total of nine air-conditioned bedrooms, each featuring its own ensuite, the Inn promises a comfortable and inviting stay. Thoughtfully rejuvenated, with recent updates including fresh interior & exterior paint, plumbing and electrical upgrades, chimney repairs, a newly re shingled roof, a new and efficient furnace, along with updated oil and hot water tanks and professional landscaping. Outstanding features include luxury antique furnishings throughout, the towering turret, high ceilings, grand sweeping staircase, fireplaces and gleaming birch & walnut flooring. The Inn's Victorian dining room is a time capsule of elegance. With white linen, antique tea cups, and a refined atmosphere, it provides the perfect backdrop for serving traditional Afternoon Tea, popular with guests, locals and visitors. The property boasts a versatile garage/carriage house that beckons artists and creatives. Set in the waterfront town of Annapolis Royal, with its plentiful amenities and attractions, including hospital, school, shops, restaurants, galleries, cafes, pool, famous Farmers Market and Harvest Moon Trail. A unique opportunity for an aspiring innkeeper or a connoisseur of heritage homes who wants an elegant home with income, if desired. SELLER FINANCING AVAILABLE. See video tour and 3D Matterport video. (id:60626)
RE/MAX Banner Real Estate
35 Maple Street
Uxbridge, Ontario
Opportunity knocks! Location, Location! Huge immediate investment opportunity, hold for Further Investment or Development. RM Zoning allows many uses, including but not limited to: single-family dwelling, semi-detached dwelling, duplex dwelling house, apartment, senior citizen's housing, group home, private home daycare & more. This high value bungalow is located in sought-after neighbourhood close to all amenities, or a large .33 acre lot. 3+2 Bedrooms, 2 full bathrooms, 2 kitchens and separate entrance to finished basement, lots of storage and more. Spacious main Eat-In Kitchen with tons of cupboard space. Spacious bedrooms with ample closet space. Separate entrance to finished basement with high ceilings, kitchen, bedroom, full bathroom, tons of storage & more. Private driveway with ample parking. Conveniently located close to schools, shopping, public transit, 401, parks & recreation & more. Not in a CLOCA regulated area, nor Greenbelt. Buyer to do their own due diligence concerning all aspects of this property and their intended use of it. (id:60626)
RE/MAX Jazz Inc.
52 15233 34 Avenue
Surrey, British Columbia
SUNDANCE. Very family oriented complex with great amenities. Schools, parks, shopping, restaurants, services all within walking distance & easy access to Hwy 99. This rare END unit has been very well maintained with 3 bedrms, 4 bathrms and a downstairs office/flex rm with a full bathroom. . Living room with fireplace and highend laminate flooring with extra large windows for lots of natural light. Spacious kitchen with eat in area and pantry for extra storage plus deck with BBQ incl. Primary bedroom has vaulted ceiling with elec. fireplace walk-in closet & ensuite. Large fenced backyard great for kids & pets. 2 parking spaces. Garage with lots of storage & workshop. Amenities incl.floor hockey, foos ball, pool table, huge rec room, fully equipped gym. PRICED REDUCED!!! (id:60626)
RE/MAX Colonial Pacific Realty
220 Lakeside Greens Drive
Chestermere, Alberta
Perfectly positioned on one of the best lots in Lakeside Greens, this fully renovated walkout home backs directly onto the tee box of Hole #4—offering uninterrupted golf course views without the worry of balls in your yard. Enjoy front-row access to lush fairways, mountain views, and serene water features, all from the comfort of your expansive backyard or upper deck. Inside, the home impresses from the start. A vaulted ceiling runs the entire north side, creating a bright and airy feel from the oversized front entry to the formal living and dining rooms. Large windows fill the space with natural light, while rich hardwood floors are paired with 24x24 marble-style tiles at the front and rear entrances for a refined, high-end look. At the back of the home, the kitchen has been fully reimagined with modern white cabinets, quartz counters, hammered-glass subway backsplash laid vertically, stainless steel appliances, a central island with bar seating, and sleek modern hardware. The breakfast nook offers the perfect vantage point to take in the incredible views, while the adjacent family room features a cozy gas fireplace with custom wood detailing. Upstairs you'll find luxury vinyl plank flooring throughout and three spacious bedrooms, including a stunning primary suite with full golf course views, a renovated 4-piece ensuite with dual sinks, and a walk-in closet complete with built-ins. The two front bedrooms are serviced by a fully updated 4-piece main bathroom. The finished walkout basement offers even more space with a large rec room, full kitchenette/wet bar, a third gas fireplace with a marble surround, and a fourth bedroom featuring a built-in desk, proper egress window, and closet. There's also a fully renovated 4-piece bathroom with heated floors. Double French doors lead to a dedicated golf cart storage area and a gated path with direct access to the course. Additional highlights include epoxy flooring in the double garage with an EV charger, complete removal of Poly-B plumbing, central A/C, Gemstone exterior lighting, a high-efficiency furnace (2022), hot water tank (2020), and brand-new windows throughout the entire home (over $30,000 in value). A garden shed, side-yard access, and stairs leading from the upper deck to the yard complete the package. Located on a quiet drive street just down the street from Lakeside Greens Clubhouse & Pro Shop, this home delivers the ultimate in golf course living—combining incredible views, thoughtful renovations, and a functional layout in one of the area’s most desirable settings. (id:60626)
Real Broker
170 Stocks Crescent Unit# 114
Penticton, British Columbia
Welcome to Brentview Estates, a welcoming 55+ gated community that is both pet-friendly and budget-friendly, with low monthly strata fees of just $195. Enjoy a vibrant lifestyle with access to great amenities, including a clubhouse, swimming pool, and RV parking (subject to availability). This home’s open-concept main floor is perfect for entertaining, featuring easy access from the dining area to the rear patio/deck with a natural gas connection—ideal for outdoor gatherings. The main floor also includes a spacious primary bedroom with a 3-piece ensuite, a cozy office/den, and a convenient laundry room. The fully finished basement has two generous bedrooms, a full bathroom, and a large rec room, perfect for transforming into an incredible movie or pool table room. Brentview Estates offers the perfect blend of comfort, convenience, and community—your next chapter starts here! (id:60626)
Chamberlain Property Group
10 Volner Road
Brampton, Ontario
Absolutely Gorgeous, 4 Bedroom, Freehold Townhouse In City's Most Popular Neighbourhood , almost 1800 sq feet home. Easy Access To Go-Station, Amazing Layout, Family Room, Combined Living & Dining, Very Good Size Kitchen With I-Land. Very Decent Size Bedrooms, Laundry On 2nd Floor. Access To The Garage From The Inside The House. Premium Lot Just Close To The Park. (id:60626)
RE/MAX Realty Services Inc.
3940 Marble Mountain Road
Lime Hill, Nova Scotia
WELCOME to 3940 Marble Mountain Road, nestled into a unique and beautiful rural setting property on 5.2 treed acres and sits on the beautiful Bras dOr Lake in Cape Breaton! This property is truly one of a kind built right into the hill with a beautiful private beach that is bordered on one side by the Nova Scotia Nature Trust. The home offers a walkout basement, cement deck, an indoor heated pool, large two-story heated garage, and a small workshop that also has power and a cement floor. Down at the lake, swim pad, all rock/stone protected and paved driveways everywhere! The four split entry home provides buyers with floor to ceiling window front area, bringing in lots of natural light and spectacular views, The main floor showcases a open concept living room, dining room, kitchen with a patio door opening to your wrap around deck, main floor bathroom and two bedrooms; with the primary bedroom walking into the pool space. The lower level offers a large family room, basement walk out entrance, 2 additional bedrooms, office, storage space, full bath and a back staircase to the pool area. The home has plenty of storage and has been extremely well maintained since day one! Nice to know information: garage insulated & heated with bonus room upstairs, house roof roughly 16-18 yrs old, 25 minute drive to the town of Port Hawkesbury, lots of walking trails and room to explore all the adventures any outdoor person may love at this property! #fishing #boating #hiking #ATV #snowmobiling The list goes on and on! (id:60626)
RE/MAX County Line Realty Ltd.
130 Cranesbill Road
Ottawa, Ontario
Listed at just $799,900, this is the kind of deal that makes you double-check the price and wonder how it's still available??! A newer 4-bedroom detached with a double garage, fully fenced PVC yard, and every upgrade buyers are chasing - this home brings the heat. No carpet here, just rich flooring throughout, pot lights, upgraded lighting, and a bright, open-concept main level that actually feels good to live in. The kitchen pulls no punches with bold quartz countertops, espresso cabinetry, a custom basketweave backsplash, stainless steel appliances, a proper pantry, and an oversized island thats hosted everything from pancake breakfasts to wine-fuelled gossip. The living room has a cozy gas fireplace, and theres a dining space that works whether you're ordering pizza or setting the table for 10. Upstairs, a hardwood staircase leads to four real bedrooms, a laundry room where it belongs (upstairs, obviously), and a primary suite with walk-in closet and a sleek, quartz-topped ensuite. Located near top-rated schools, walking trails, parks, and all the day-to-day must-haves, this home is offering serious value in a market where most listings can't compete. 24 hours irrevocable on all offers. **OPEN HOUSE CANCELLED** (id:60626)
RE/MAX Hallmark Realty Group
84 Ridgeview Crescent
Waterloo, Ontario
Impressive and Immaculate Brick 4-Bedroom Bungalow in Uptown Waterloo – Ideal for Multi-Generational Living and move up buyers with InLaw Potential! Nestled on a quiet, family-friendly crescent in highly sought-after Uptown Waterloo, this immaculate 4-bedroom, 3-bathroom, with Ensuite bungalow offers both elegance and functionality. Boasting a brick exterior, a double-car garage, and parking for up to six vehicles, this home is perfect for growing or multi-generational families. The fully finished basement provides versatile living space, making it ideal for an inlaw suite, extended family, or entertaining. Inside, you'll find modern finishes, a well-designed layout, and spacious living areas that cater to both comfort and convenience. Located just moments from top-rated schools, scenic parks, walking trails, transit, and established shopping plazas, this home offers a perfect blend of tranquility and accessibility. Don't miss this rare opportunity to own a remarkable bungalow in one of Waterloo’s most desirable neighborhoods—schedule your showing today! (id:60626)
RE/MAX Twin City Realty Inc.
66 Hunter Drive
Welland, Ontario
This 2 Storey home is located in a Desirable North End of Welland and includes 4 Bedrooms, 2.5 Baths situated on a Large Lot. The Main Level includes a spacious Living Room leading you to an Open Concept Kitchen/Dining Area with Sliding Patio door to a good size deck to entertain and enjoy a delicious BBQ. This Large Kitchen has upgraded cabinets, countertops and backsplash. Another Bonus on the main level is a Convenient laundry room with Inside Access To a Two-Car Garage and a 2 pc bath. The upper level comes complete with a Primary Bedroom With its own 3 Piece Ensuite and Walk In Closet. There is also 3 Additional Bedrooms and a 4pc Bath. The lower level Offers A Rec Room, Games Room area, an extra room which is partially finished and a Large Utility Room Which Is Ideal For Storage. Plenty of parking in your double driveway. Close to shopping, parks, schools, and numerous other amenities. This home Includes Appliances and is ready for immediate occupancy. (id:60626)
RE/MAX Niagara Realty Ltd
2441 Moe Norman Way
London South, Ontario
Welcome to carefree lifestyle living at RiverBend Golf, the only 'gated' 50+ adult community in London with 24-hour concierge coverage, where more than 400 bungalows are located around the private championship RiverBend Golf Course in an Audubon Society certified setting. This former model home is the most popular model built in RiverBend, the Merion, has 1831 s/f of exquisite finishes. This home is loaded with amazing features, including a large great room with a gas fireplace, engineered wide plank blonde flooring in most rooms, large functional kitchen with a spacious island both with quartz countertops , plenty of cabinetry and a pantry, separate dining room, stainless steel appliances, two spacious bedrooms, a four piece ensuite bath and another four piece bath for guests. The bonus feature of this home is the enclosed back patio that allows you to sit out all evening and watch the ball game without worrying about bugs! Residents have access to the incredible 28,000 sq ft Clubhouse, with its restaurant, bar, and verandah, which allows a breathtaking view of the golf course, as well as its heated indoor pool and exercise facilities. RiverBend offers the opportunity to get involved in a wide range of activities through more than 20 Social Clubs, ranging from Bridge to Photography to Pool and Snooker. The land lease is $928.70. Land lease will increase by $50/month at Closing. No Land Transfer Tax is payable. Maintenance: $633.31/mo. covers concierge, lawn care, snow removal and Clubhouse privileges. (id:60626)
Century 21 First Canadian Corp
382 3rd Street
Hanover, Ontario
Excellent Investment Opportunity! Don't miss your chance to own this incredible property, ideal for investment or as a multi-generational home. It features two beautifully updated residences on a lovely, landscaped lot. The current owner has lovingly enjoyed this property for 35 years. It worked perfectly to live in one house while renting the other. The first home features three bedrooms and a bathroom upstairs, along with an additional bedroom and bathroom downstairs. It boasts a modern eat-in kitchen equipped with high-quality appliances, a bright living room, a cozy recreation area with a gas stove, a fun game room, and a spacious laundry room. The property also features an attached heated garage built in 2021, a storage shed, and a welcoming front porch with an awning, as well as a back deck perfect for relaxation. The second home features two bedrooms, a comfortable living room, a newly renovated kitchen complete with its own appliance package, a full bathroom, a practical laundry room, and a deck, as well as a storage shed and new central A/C just installed. This property is perfect for families wanting to keep their extended relatives close, and its prime location near amenities makes it even more appealing and all the updates have been done. This is an opportunity you won't want to overlook! You will be genuinely impressed by the exceptional pride of ownership evident throughout this remarkable property! (id:60626)
Royal LePage Rcr Realty
138 Hampstead Circle Nw
Calgary, Alberta
Open House 1 pm to 4 pm on Saturday August 2. Welcome Home With 2025 Renovated Kitchen! This lovely home is awaiting for the new owners. The moment you enter into this beautiful home you will definitely be impressed! Pride of ownership is visible in every corner. Welcome to this well kept home with 3+1 bedrooms, 2 full & 2 half washrooms in the heart of super popular "The Hamptons" community. The main floor is blessed with living room with gas fireplace, renovated spacious kitchen that offers a pantry, island & nook/dining area accessible to the freshly painted deck/yard. Almost forgot to mention that there is also flex space on the main floor that could be used as a family room/bedroom/office or den. Two Pcs bath and laundry room leading to the garage completes the main floor. Upper level goes well with the flow and offers 3 good sized bedrooms, 4 piece bath with skylite and the master bedroom showcases walk in closet and Five Pcs ensuite with jetted tub. The basement features laminate flooring with massive 25 x 16 open concept family room, Two Pcs bath and bonus room which can easily be used as a 4th bedroom. Recent Improvements Includes: Poly B Relaced 2025, Main/Upper floor & basement fresh coat paint 2025 & 2023 respectively, Upgraded Kitchen Island, Cabinets 2025, Ensuite and 3 Pcs Bath 2025, Roof 2025, Main Floor LVP 2025 (except family room), Deck Fresh Coat Paint 2025, Custom storage shelves in the garage & basement. Walking distance to Hamptons School (Calgary's one of the best school districts), Close to green spaces, Shopping, Bus and all other local amenities. Make It Yours Today and Wont Be Disappointed. (id:60626)
Century 21 Argos Realty
194 Radcliffe Drive
Clayton Park, Nova Scotia
194 Radcliffe Drive offers privacy, comfort, and connection to nature all while centrally located in HRM. This spacious home is bright and welcoming, with a layout that includes both open concept living, and warm, inviting areas. With 3 spacious bedrooms upstairs and 2 down, 3 ½ bathrooms, and a 2 car garage, this house is ideal for a family or for a couple with ample space for hobbies and activities. Natural light beams in through large windows throughout the day, creating a warm, inviting atmosphere, and connection with the surrounding property. The secluded and wooded backyard connects with a walking trail Mainland N Trail perfect for morning jogs, dog walks, or a peaceful evening stroll. The large, sunny deck is an ideal spot for hosting BBQs and relaxing outdoors, while the built-in hot tub allows the yard to be a private retreat year-round. 194 Radcliffe provides a harmonious balance of lifestyle and location. The Clayton Park West neighbourhood is quiet and convenient, with easy access to local amenities shops, great schools, parks, and public transit are all just minutes away. (id:60626)
Canoe Realty - 14497
2862 Mangin Crescent
Windsor, Ontario
WELCOME TO THE WELL CARED 2 STY IN HIGHLY SOUGHAFTER SOUTH WINDSOR BELLWOOD ESTATE. WALKING DIST TO MONTESSORI, BELLWOOD SCHOOL, PARKS. & MASSY H.S. EASY ACCESS TO 401, E.C.ROW & AMBASSADOR BRIDGE.MAIN FLR INCLUDES FAM RM W/FIREPLACE, FORMAL DIN RM,LIV RM, NEWLY RENOVATED EAT-IN KITCHEN,BATH. LAUNDRY ROOM.SPARKLING IN/GND POOL. GARDEN W/A BEAUTIFUL GRAPE PERGOLA IN BACKYARD. WIDE HARDWOOD STAIRS TAKE YOU TO 4 LRG BDRMS INCLUDING MASTER W/VAULTED CEILINGS, WALK-IN CLST, 5PC ENSUITE AND ANOTHER SPACIOUS 3PC BATH. BASEMENT HAS A LRG. FINISHED HOME OFFICE W/GYM AND PLENTY OF SPACE.MAIN UPDATES: Front windows 2018,Westen windows 2022, Furnance 2024, High end laminate floor 2021, Kitchen quartz countertop and sink 2021, Pool liner, pump, pipe 2020. Pool sand filter 2022. (id:60626)
Lc Platinum Realty Inc.

