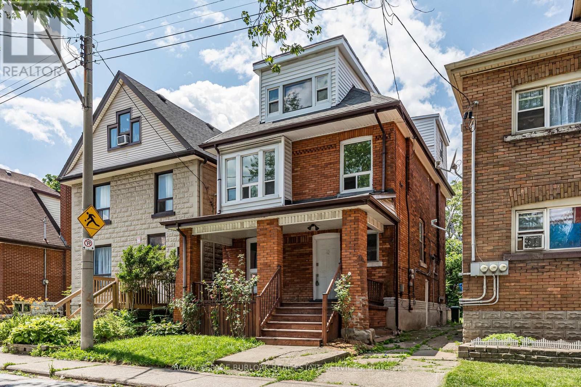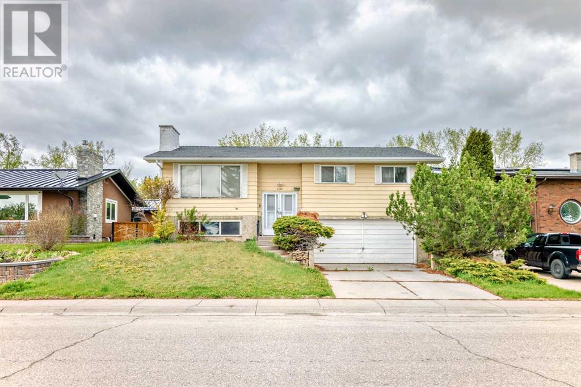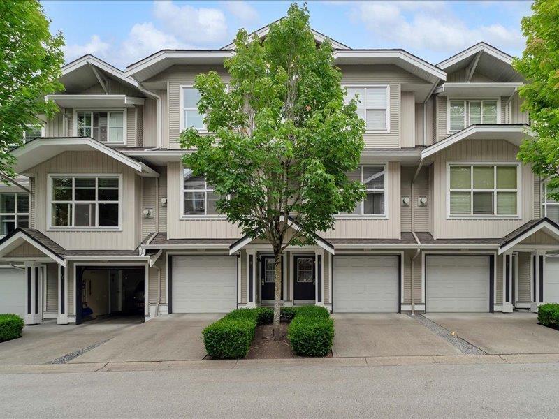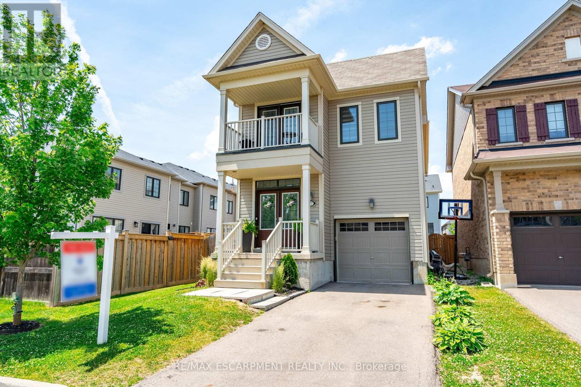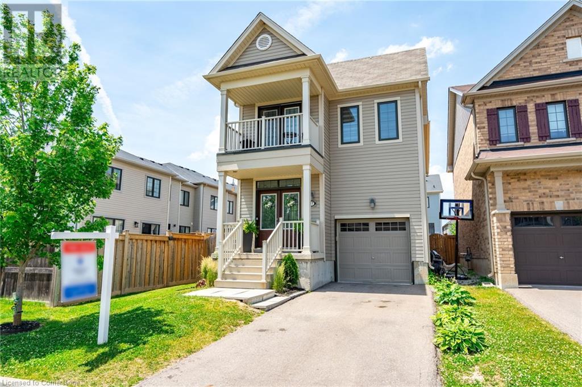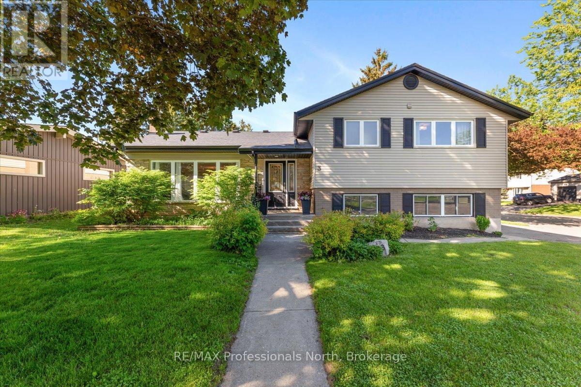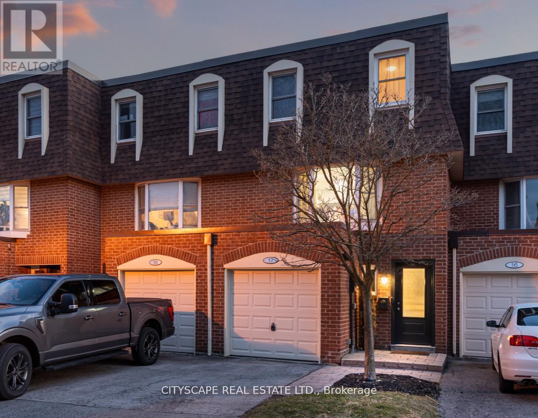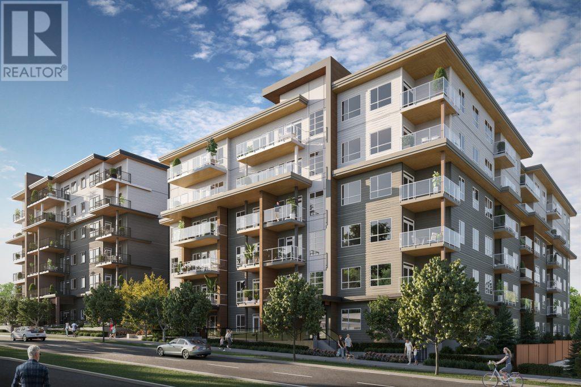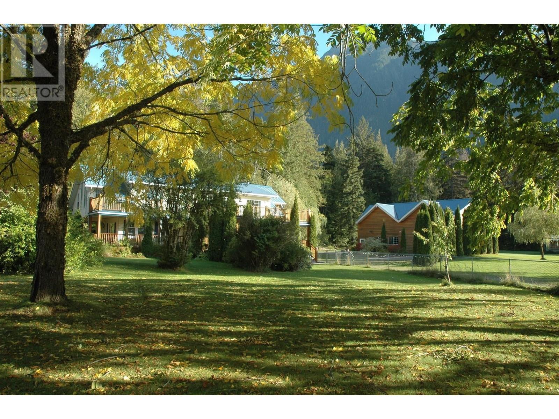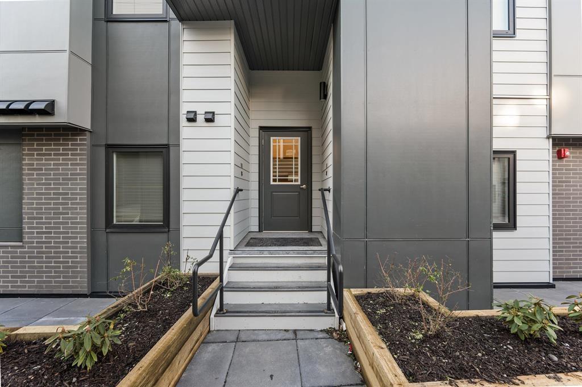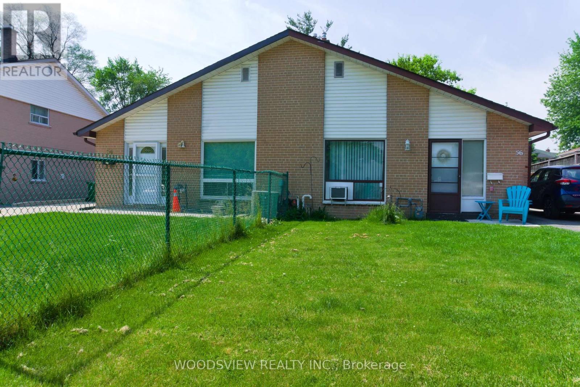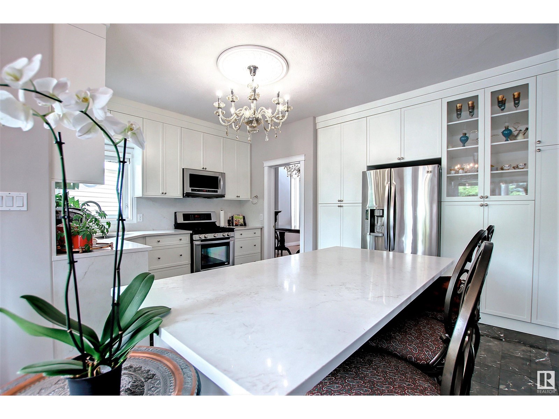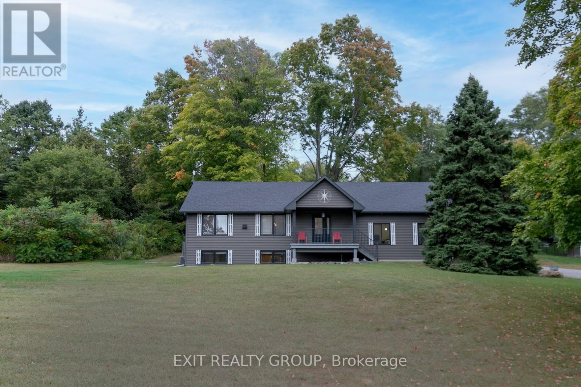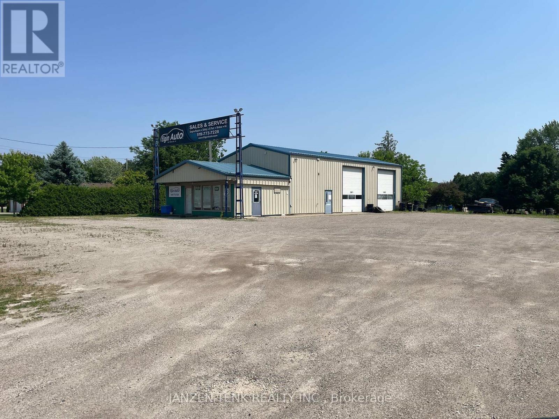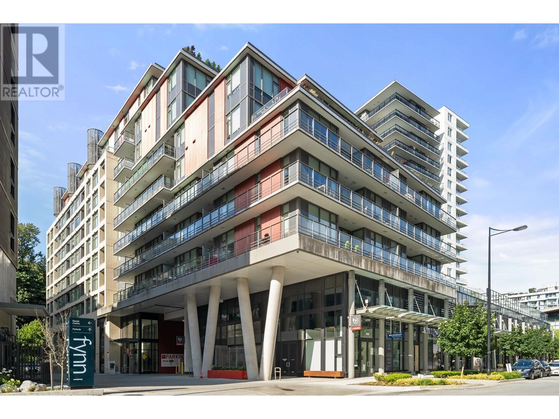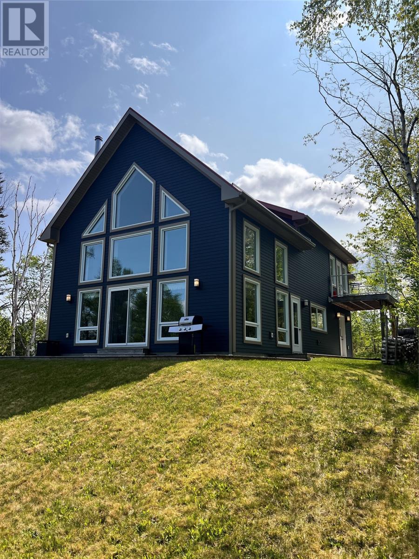22 Myrtle Avenue
Hamilton, Ontario
Attention Investors & Owner-Occupiers! Welcome to this beautifully renovated triplex nestled in the highly sought-after St. Clair/Berkley neighbourhood. Offering a perfect blend of charm, strong income potential, and long-term growth, this property presents an excellent opportunity for owners to maximize rental income by tailoring the main and second-floor units to their specific vision. Whether you're an investor seeking reliable cash flow or a homeowner exploring house-hacking options, this triplex delivers outstanding value-add potential. The main unit features 2 spacious bedrooms, 2 full bathrooms, 2 living rooms, in-suite laundry, and a generous 1,294 sq ft of living space ideal for comfortable living or premium rental income. The second-floor unit offers 2 bedrooms, 1 bathroom, in-suite laundry, a dishwasher, brand-new appliances, and 735 sq ft of modern living space combining convenience with strong tenant appeal. The third-floor unit includes 1 bedroom, 1 bathroom, and over 600 sq ft perfect for a single tenant, student, or short-term rental. Deep L-Shape lot with a detached garage. Located just 5 minutes from downtown in one of Hamilton's most vibrant and walkable neighbourhoods, the property is surrounded by cafés, restaurants, bars, and boutique shops. Residents also enjoy excellent public transit access and are within easy reach of the future LRT line, ensuring continued growth and increasing demand. Projected Gross rental income $6000.00/month (id:60626)
Royal LePage Burloak Real Estate Services
501 - 15 Baseball Place
Toronto, Ontario
Welcome to Unit 501 @ Riverside Square condos in the Heart of South Riverdale. This Fabolous Corner Unit Offers a Very cozy and Functional 2 Bedroom 2 Washroom & 2 Balcony Layout with Stunning floor to ceiling Windows Offering North and East Views. Extra high 11 Ft Ceilings Amplify this Unique Corner Units Potential with A Large Kitchen Island and Modern Build in Appliances Combined with an Open concept Layout. Boasting 792 Total Living Space + 100 sq ft of Balcony Space. Bedrooms On two different Ends with the 2nd Bedroom having its own Balcony Access & A Wall To Wall Extra Large Closet. The open concept living and dining is great for entertaining with a walkout To the Main balcony with gas hook up. In suite washer and dryer. Easy access to DVP at your door. Walk to shopping, dining and entertainment on vibrant Leslieville and Riverside districts along Queen Street. Biking and walking trails along the scenic Don River. Riverside Square condo has AAA + amenities with the inclusion of Outdoor rooftop Pool & Lounge with Great Scenic Views. This unit is a Must See! A Truly Unique Layout with An Amazing Opportunity To Move Into One Of Toronto's Coveted Neighborhoods! Extras: Heat, CAC and Water Included. AAA+ Amenities with A Rooftop Lounge, Party Room, Visitor Parking, Guest Suites, State of the Art Gym, Multiple Party Rooms / Media Rooms and Meeting Rooms. TTC Transit Stop Less than a Minute Away, Amazing Scenic Walks with Many great outlets and stores On Leslieville and Riverside district along Queen Street. (id:60626)
Century 21 Innovative Realty Inc.
5248 Barron Drive Nw
Calgary, Alberta
Welcome to this exceptional opportunity in the highly sought-after community of Brentwood — one of Calgary’s most established, convenient, and family-friendly neighborhoods. This well-loved home features 4 bedrooms, 3 bathrooms (1 Full + 2 half bathrooms) renovated floor and stairs, and a double attached garage, ideally located on a quiet, tree-lined street. Recent upgrades include new fencing and new full capacity washer.Inside, you’ll find a bright and functional layout, a spacious kitchen with ample oak cabinetry, and generously sized bedrooms — perfect for a growing family. The huge backyard is a major highlight, offering plenty of space to enjoy or build the secondary suite in back yard (Subject to City’s approval).You can’t beat the location! Just minutes from top-rated schools, beautiful parks, public library, recreation center and pool, shopping centers, nearby hospitals, public transit, the University of Calgary, and with quick access to major roads, where everything you need is right at your doorstep.Whether you're looking for a comfortable family home, an investment property, or future development opportunity, this Brentwood gem has it all. Don’t miss your chance to own in one of Calgary’s most desirable communities! *Note: Price may be negotiable.* (id:60626)
Metro Benchmark Real Estate Ltd.
8 20460 66 Avenue
Langley, British Columbia
Welcome to Willow Edge - a beautifully updated farmhouse-style townhouse offering 3 bdrms, 3 bathrooms. The stylish kitchen features stone countertops, open shelving, and an oversized sink, complemented by a convenient main-floor powder room. Recent updates include new laminate flooring, modern light fixtures, fresh paint throughout, and a cozy gas fireplace. Upstairs, you'll find three spacious bedrooms. The primary suite boasts dual closets & private ensuite w/classic subway-tiled tub/shower. Enjoy a landscaped front yard with a private gate. Located in a well-maintained complex close to parks, transit, and shopping. (id:60626)
Sutton Premier Realty
17 Kelso Drive
Haldimand, Ontario
Step into luxury and sophistication with this stunning executive home in Caledonias sought-after Avalon community. Offering 1,885 sq. ft. of beautifully designed living space, this 4-bedroom, 2.5-bath home is perfect for modern family living. Start your mornings with coffee on the charming covered porch, then step through the grand double doors into a warm and welcoming foyer. The upgraded open-concept kitchen features a spacious island, seamlessly flowing into the bright living room with a walkout to the backyard perfect for entertaining or relaxing. Soaring 9-foot ceilings on the main floor create an airy, inviting atmosphere. Upstairs, the sun-drenched primary suite easily accommodates a king-sized bed and boasts a walk-in closet plus a spa-like 4-piece ensuite. Three additional generously sized bedrooms provide plenty of space for family, guests, or a home office, while the second-floor laundry adds convenience to everyday living. With interior garage access and parking for three vehicles, this home blends elegance and practicality. Nestled in a family-friendly community, your'e just minutes from parks, top-rated schools, shopping, and scenic trails along the Grand River. Experience the perfect mix of comfort, style, and convenience this is the home youve been waiting for! (id:60626)
RE/MAX Escarpment Realty Inc.
17 Kelso Drive
Caledonia, Ontario
Built in 2017 is the BEST 4 bedroom value in the area!!! Much larger inside than it appears out. Step into luxury and sophistication with this stunning executive home in Caledonia’s sought-after Avalon community. Offering 1,885 sq. ft. of beautifully designed living space, this 4-bedroom, 2.5-bath home is perfect for modern family living. Start your mornings with coffee on the charming covered porch, then step through the grand double doors into a warm and welcoming foyer. The upgraded open-concept kitchen features a spacious island, seamlessly flowing into the bright living room with a walkout to the backyard—perfect for entertaining or relaxing. Soaring 9-foot ceilings on the main floor create an airy, inviting atmosphere. Upstairs, the sun-drenched primary suite easily accommodates a king-sized bed and boasts a walk-in closet plus a spa-like 4-piece ensuite. Three additional generously sized bedrooms provide plenty of space for family, guests, or a home office, while the SECOND FLOOR LAUNDRY adds convenience to everyday living. With interior garage access and parking for three vehicles, this home blends elegance and practicality. Nestled in a family-friendly community, you’re just minutes from parks, top-rated schools, shopping, and scenic trails along the Grand River. Experience the perfect mix of comfort, style, and convenience—this is the home you’ve been waiting for! (id:60626)
RE/MAX Escarpment Realty Inc.
3 Scotia Avenue
Brantford, Ontario
Welcome to this lovely 4-bedroom, 2-bathroom detached home nestled on a family-friendly street in Brantford just steps from Greenbrier Public School and minutes to King George Road. Sitting on a generous 72 x 110 lot, this home blends timeless charm with modern upgrades and space to grow. Inside, you'll find a fully renovated kitchen complete with dishwasher, stove top range, built-in oven and microwave, and contemporary finishes and decor. The sunlit living room features hardwood flooring and expansive windows, perfect for cozy afternoons or morning coffee. Downstairs, the finished basement, currently used as the primary suite, offers a walkout to the backyard. Step outside to enjoy a large deck overlooking a bright, open backyard an entertainers dream or the perfect spot to soak up the sun. The attached garage and private driveway offer parking and storage convenience. Laundry is conveniently tucked away in the basement. Whether you're starting a family or looking for space to spread out, this gem offers comfort, location, and lifestyle. Don't miss your chance to own this move-in-ready home in one of Brantford's most peaceful pockets! (id:60626)
RE/MAX Professionals North
94 Legacy Woods Place Se
Calgary, Alberta
Quick Possession Available! Move-in ready 2-storey family home with over 2,500 sqft of developed space, located on a quiet street in the heart of Legacy.This beautifully maintained property offers an open-concept main floor with a bright living area, gas fireplace, chef’s kitchen with quartz island, stainless steel appliances, and a walk-through pantry. The dining area opens directly to a fully fenced backyard with a raised deck, built-in play structure, and storage shed — perfect for families and entertaining.Upstairs features a spacious bonus room, a luxurious primary suite with 5-piece ensuite and walk-in closet, plus two additional bedrooms, a full bathroom, and upper-floor laundry. The professionally finished basement includes a large rec room, full bath, and a guest bedroom — ideal for extended family or a home office.Steps away from the future K–9 Catholic school, opening September 2026 — offering walkable access without the traffic, a huge value boost for families.Additional highlights include a double attached garage, modern finishes, and a prime location near parks, pathways, and local amenities.Quick possession available (id:60626)
Honestdoor Inc.
17 - 30 Heslop Road
Milton, Ontario
Turn Key, Modern, Renovated 3 bedroom Townhome situated on a quiet family friendly street minutes to all amenities! This recently upgraded, immaculate home has it all! The Chef's Kitchen was renovated in 2024 with quartz counters, soft closing cabinets, gas range stove/oven, premium stainless appliances and backsplash. Loads of Storage! The quartz kitchen island boasts a massive sink with pull down faucet. You will also note Pot Lights and smooth ceilings in this carpet free home boasting true pride of ownership. Large Living Room with Bay Window great for the holidays. Spacious Primary bedroom boasts a wall to wall closet with built in organizer and overlooks the Backyard and Mature Trees. The basement Den is perfect for unwinding with your family after a long day, or you could add a pullout to host guests! The Entertainer's Backyard space was professionally landscaped in 2024. Washer, Dryer and laundry sink 2024. Don't miss out! Must see in person, too much to list! Unbeatable location! Minutes to Great Schools, Parks, Fairgrounds, The Hospital, Sports Centre, The Mall, Luxury Brands at Toronto Premium Outlets, 2 min walk to transit, 6 min drive to the 401, 7 min drive to Go Train, Milton Sports park (id:60626)
Cityscape Real Estate Ltd.
115 West Lakeview Passage
Chestermere, Alberta
Bright and Spacious 5-Bedroom, 4-Bathroom Home on a Large Corner Lot nestled just steps from the golf course and Chestermere Lake. This stunning Sterling-built home offers a perfect blend of style, comfort, and convenience. The property features beautiful landscaping and ample outdoor space, ideal for relaxing or entertaining. Upstairs, you'll find a generous primary bedroom with a walk-in closet & a 5-piece ensuite, 3 additional spacious bedrooms, a well-appointed 3-piece bathroom, abundant closet space with neutral tones throughout, providing a calm, cohesive feel. Main floor highlights a formal living room and dining room for elegant gatherings, a cozy family room for everyday relaxation, a well-designed kitchen with an attached eating area, corner pantry, and plenty of storage, a versatile den, perfect for a home office, a laundry room and a convenient 2-piece bathroom. A fully finished basement with a large rec room, ideal for movie nights or game days, fitness area, a comfortable bedroom and a beautifully finished 5-piece bathroom. This home also has newer appliances, a new roof and new hot water tank. Additional features are close proximity to shopping, schools, and public transit. Perfectly situated for those seeking a balance of serene lakeside living and easy access to amenities. Don’t miss the opportunity to make this exceptional property your home. Call today to schedule a private viewing! (id:60626)
Real Broker
201 723 Grover Avenue
Coquitlam, British Columbia
Assignment of Contract - Move-in Fall 2025! Welcome to Sol by Adera in West Coquitlam featuring sustainable SmartWood Mass Timber construction and QuietHome technology for superior soundproofing. This bright 3 bed, 2 bath corner unit has only one shared wall and a wide, open-concept layout with an oversized balcony spanning the living area. Just steps from Burquitlam SkyTrain and shops. Enjoy top-tier amenities: rooftop fireside lounge, gym, co-work space, bike repair station, and playground. Includes 1 parking and 1 storage in DAWN Colour scheme. Free upgrade to OTR Microwave, Blackout Roller Blinds & Upgraded Shower door included. (id:60626)
Sutton Group - 1st West Realty
953 Lincoln Court
Kamloops, British Columbia
Welcome to 953 Lincoln Court – A Versatile Family Home with a Mortgage Helper! Tucked away in a quiet cul-de-sac, this well-maintained home offers the perfect blend of comfort, function, and flexibility. Featuring 4 bedrooms and 2.5 bathrooms, there's space for the whole family, plus added income potential from a 1-bedroom self-contained suite with a private entrance. The main floor boasts an open-concept kitchen, dining, and living area—ideal for both everyday living and entertaining. Enjoy your morning coffee on the deck just off the kitchen, complete with a pantry and a dedicated coffee bar area. A cozy family room and partial basement space for the main home offer additional living flexibility. Conveniently located close to AE Perry and George Hilliard Elementary schools, major shopping areas, and public transit. You're just minutes from the Rivers Trail—perfect for walking and biking enthusiasts—and near main highway access, making commuting in and out of the area a breeze. Recent updates include: Roof (2019), Central A/C (2023), Hot Water Tank (2025), Driveway (2023) This home checks all the boxes for multi-generational living, investment potential, or your next family move—offering functionality, location, and long-term value. Contact Agent today for more information & to schedule your private viewing. (id:60626)
Exp Realty (Kamloops)
877 Mackenzie Hwy 20 Highway
Bella Coola, British Columbia
* PREC - Personal Real Estate Corporation. Income Property in excellent location! Spectacular 3,893 sq. ft. home on 8.09 acres, now fully remodeled into four self-contained suites-two on the upper level and two on the lower level. Each suite is well-designed offering modern comfort with quality appliances and finishings while maintaining the home's character. High ceilings, original wood details, and expansive decks on both levels provide charm and stunning views. The property features a 2,592 sq. ft. garage with potential for an additional rental unit, ample parking, and a salmon-spawning creek in the backyard. Minutes from Bella Coola, currently leased by the hospital, making it an excellent income-generating investment. (id:60626)
Landquest Realty Corp (Northern)
15 1419 Mccallum Road
Abbotsford, British Columbia
Welcome to Unity, a modern 4-bedroom, 3-bathroom home in one of Abbotsford's fastest-growing areas. This open-concept home is designed for comfort and style, featuring a large 10-foot kitchen island, quartz countertops, and energy-efficient stainless-steel appliances. Enjoy the private rooftop deck, perfect for relaxing or hosting friends. Located in the District, you're just a short walk from the University of the Fraser Valley, Abbotsford Centre, shops, cafes, and restaurants, with easy access to Highway 1 for quick travel. (id:60626)
Ypa Your Property Agent
56 Lightwood Drive
Toronto, Ontario
Location! Location! Location! This home is ideal for a first time home buyer, an investor or someone looking to renovate. Discover the opportunity to have a home for the perfect blend of comfort and potential at 56 Lightwood Dr! This 4-level back split is nestled on a quiet, family-friendly street, offering abundant space and versatility for any lifestyle. Hardwood floors throughout, a private driveway, and a spacious layout, this home is an ideal option for families looking to enter the market, and eager investors. With the convenience of nearby schools, parks, transit, and shopping. ***Home is sold in as-is condition, without warranties or representation*** (id:60626)
Woodsview Realty Inc.
141 Amery Crescent
Crossfield, Alberta
Welcome to this stunning Executive "Analog" floor plan bungalow built by McKee Homes, perfectly positioned in one of Crossfield's most desirable locations. This home blends high-end finishes, thoughtful design, and an unbeatable setting that backs onto the serene Amery Park - a community hub with benches, fire pits, a seasonal skating rink, basketball court, playground, green space, and even community garden plots. Step inside to a grand front entry and experience the open-concept layout with granite countertops throughout, stylish and resilient flooring that blends elegance with everyday comfort, a gourmet kitchen featuring a large island, gas range, and pantry. The adjacent family room with a cozy gas fireplace invites relaxing evenings and gathering alike. Two spacious bedrooms are located on the main level, including a primary suite with a dream walk-in closet. Off the kitchen, step into a luxurious 12x14 sunroom - built on pilings- a sun-drenched retreat to enjoy spring through fall. The deck features gas hook up for your BBQ or fire table and offers under-deck storage. Professionally landscaped for low-maintenance living, the yard includes full irrigation and ambient exterior lighting for added charm. The fully finished basement (developed 1.5 years ago) is a dream space for guests, teens, or extended family stays. It boasts a massive family/media room with an electric fireplace, an enviable wet bar with wine fridge, bar fridge, microwave, and extensive cabinetry, plus a huge bedroom with another custom closet and a spacious 3 piece bath. Premium Dricore sub-flooring adds comfort and warmth. Other premium upgrades include: Central Vacuum with attachments for both the main and lower levels including the garage, Heated tandem garage with hot/cold water ideal extra space for a workshop or extra toy storage, Extra Wide Driveway for added parking. Let's not forget the central A/C keeping you cool on those hot summer days. Located just 30 minutes from Calgary's cit y centre and a short drive to Airdrie, Crossfield offers the best of both worlds - peaceful small-town charm with convenient urban access. Enjoy mountain views on your walks, a tight-knit community atmosphere, and space to breathe. This is more than a home - it's a lifestyle. (id:60626)
Cir Realty
77 Eldorado Close Ne
Calgary, Alberta
Fantastic 2 storey home featuring 4 bedrooms up, in Eldorado Estates! Prime location conveniently located close to the Montery Commercial plaza featuring the Calgary Coop, and, just a short walk to the Montery Park School. This home is in move-in condition boasting a traditional main floor living room dining room combination, rear family room open to the nook and kitchen, plus an enclosed sun room out back. Upstairs, there are 4 bedroom with 2 full baths. The lower level is fully finished (non conforming) with a large rec room and a huge 5th bedroom and full bath! This is a spacious family home in a prime location ready for the new owners to enjoy. Call to schedule you private viewing! (id:60626)
RE/MAX House Of Real Estate
329 Heath Rd Nw
Edmonton, Alberta
Nestled in the desirable community of Haddow just a couple of blocks away from the River and Park area this absolutely stunning recently upgraded 4+1 bedroom + den custom built 2 story home shows like a dream! As you enter this home you are greeted by soaring ceilings and natural light! Excellent layout-great for entertaining! Stunning brand new white kitchen with marble quartz countertops and stylish backsplash. The lovely nook overlooks the beautiful back yard. Gas fireplace w/ new custom built wall unit in the family room. Main floor office/den & shower. 4 bedrooms & loft space upstairs. Huge master bedroom w/5 pce ensuite and walk-in closet. Updated bathrooms with new white cabinets and quartz marble countertops. Fresh paint and impressive wainscoting detail. Fully finished basement with bedroom, entertainment room, wet bar, bathroom, laundry, and utility room. Furnace & HWT replaced in 2012. Close to the A. Henday & Terwillegar Rec centre. Pride of ownership is evident throughout! (id:60626)
Royal LePage Arteam Realty
14846 County Road 2
Brighton, Ontario
Welcome to this beautifully maintained, modern home where comfort and style come together in an open-concept layout that connects the living room, dining area, and kitchen - perfect for both everyday living and entertaining. The main level features two generous bedrooms, a full bath, and convenient inside access from the attached 2-car garage, complete with an exterior man door hidden behind a charming sliding barn door for added character. Downstairs, the fully finished lower level offers a spacious third bedroom, a large rec room ideal for family gatherings or movie nights, and a 4-piece bath - making it a perfect space for guests or older children. Need more room for hobbies, storage, or projects? The detached workshop is a dream come true for DIYers and hobbyists alike. And after a productive day, unwind in your very own private 2-person sauna. Meticulously landscaped and cared for, this property shines inside and out. Homes like this don't come around often - book your showing today before its gone! (id:60626)
Exit Realty Group
48103 Talbot Line
Malahide, Ontario
Seize the opportunity to own a versatile commercial property in a high-visibility location along Talbot Line, where an average of 10,000 vehicles pass daily. Situated on 0.73 acres, this property features a modern 1,800 sq. ft. versatile building (built in 2013) with a 555 sq. ft. attached office space, providing ample room for a variety of business ventures. The 6-inch concrete floors and 200-amp electrical service ensure a solid foundation for multiple commercial uses. The large parking lot accommodates approximately 50 vehicles, offering exceptional space for customer access, fleet storage, or expansion. Zoned Rural Commercial (RC), this property allows for a wide range of permitted uses including contract yard/shop, custom workshop, farm equipment sales, gas station, auto repair/service, auto sales, retail store, service shop & more, making it an excellent investment for entrepreneurs and business owners looking to establish or grow their operations in a prime location. With its high-traffic exposure, versatile zoning, and well-maintained infrastructure, this property is ready to support your vision. Explore the possibilities and make it your own! (id:60626)
Janzen-Tenk Realty Inc.
609 3451 Sawmill Crescent
Vancouver, British Columbia
Stunning and modern 2-bedroom unit in a concrete mid-rise building located in the heart of the vibrant River District.This like-new, well-designed home features laminate flooring, forced air heating and cooling, gas stove, Next smart thermostats, quartz countertops, silver appliances, and a thoughtfully laid-out kitchen.Enjoy a spacious covered balcony perfect for year-round use.The building offers an unmatched list of amenities including an indoor pool, hot tub, sauna, steam room, large gym, music room, tennis courts, clubhouse, children´s playground, activity room, dance studio, study room, 2 guest suites, party room, and community gardens.Located steps from Save-On-Foods, restaurants, cafes, banks, daycare, schools, and transit.A must-see home in an exceptional master-planned community! (id:60626)
Sutton Group-West Coast Realty
56 Fox Street
Penetanguishene, Ontario
A Rare Gem in the Heart of Penetanguishene with detached workshop in backyard. Space, Character & Lifestyle! Welcome to a home that checks all the boxes for families, multi-generational living and anyone craving a vibrant small-town lifestyle near the shores of Georgian Bay. This beautifully updated and expanded stone home offers a total of 5 spacious bedrooms, 2 full bathrooms and 1 half bath, making it ideal for growing families or accommodating aging parents with ease. From the moment you arrive, you'll appreciate the curb appeal: manicured yard, classic stone exterior, charming covered front porch and an expansive back deck, perfect for family barbecues or lazy afternoons with a good book. Inside, the open-concept main floor is warm and welcoming, with crown molding in the living room that adds timeless character to the open space. Downstairs, the walk-up lower level is brimming with potential featuring a large rec room with a wet bar, laundry chute, and a bonus room with existing plumbing and stove outlet, ideal for creating a second kitchen, in-law suite, or independent space for adult children or guests. Outside, you'll find privacy and beauty in equal measure; cedar hedges, mature landscaping and a deep lot leading to a well-lit workshop with loft. An incredible space for hobbies, a home occupation, or extra storage. A garden shed is tucked behind the carport for even more convenience. With natural gas already on site, there's great potential. Supported by 200-amp service and an electric hot water tank.The location? Second to none. Just a short walk to the waterfront, local parks, boat launch, and community events. Enjoy the Trans Canada Trail at your doorstep for walking, jogging, or cycling adventures. Penetanguishene offers a truly special lifestyle where you can live, work, and play, all surrounded by the natural beauty of Georgian Bay. (id:60626)
Century 21 B.j. Roth Realty Ltd
655a Royal Fern Street
Waterloo, Ontario
Great Location For First Home Owners Or Investors! Welcome To The Well Maintained, 3 Bed, 2.5 Bath Semi Detached, Surrounded By Breath-taking View Of Conservation Area. Enjoy The Quietness At Dead End Of The Street. Open Concept Main Floor Features Laminated In Living Room, 9' Ceiling In Foyer, Sliding Door At Eat In Kitchen Take You To Double Tier Patio, Fenced Ravine Backyard, Backing Onto Trail Is For Real Entertainer During The Summer Time. Close To Waterloo/Wilfred Laurier University, Boardwalk Medical Center, YMCA, Library And Costco. Laminated Floor Throughout The Unit, Which Is Super To Be Cleaned Up! Access To Garage From Inside. Rough-In For Central Vac, 3 Piece Bath In Basement. Come See The Beautiful Home! (id:60626)
Homelife Landmark Realty Inc.
27 Tipping Drive
Pasadena, Newfoundland & Labrador
Sophisticated and functioning are the best words to describe this chalet style waterfront property in Pasadena. Stunning layout and certainly not a cookie cutter home, this blends cabin and home into one higher end lifestyle. This has home has been designed to maximize views of the lake and utilize natural light that flows throughout the main level. Open concept that allows for perfect entertaining, and congregating just a well designed layout. 3 bedrooms, one on the main level and 2 spacious ones on the upper level. Primary bedroom features a Juliette balcony, the bathroom can be accessed by both bedrooms through cheater doors. This upstairs bath is spacious, bright and has a whirlpool tub and shower. Built to be eco friendly some features in this build include, a stunning metal roof, municipal water, HRV system, radiant flooring for in floor heating, energy efficient triple window panes. The kitchen is gorgeous with a large island with stools and storage, foyer upon entry has a double closet and access straight to bathrooms and main floor laundry. Wood heat, heat pump which provides air conditioning in the summer and in floor water are all excellent heat sources. A detached 16 x 24 garage which has electrical fed to it by way of underground cables. The landscaped back garden with wrap around deck leads to the stunning views of Deer Lake. One of the most well built and beautifully located homes in picturesque Pasadena (id:60626)
Royal LePage Nl Realty Limited

