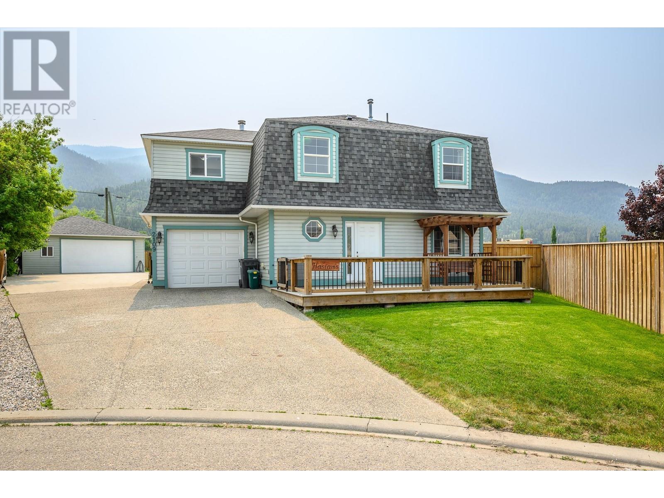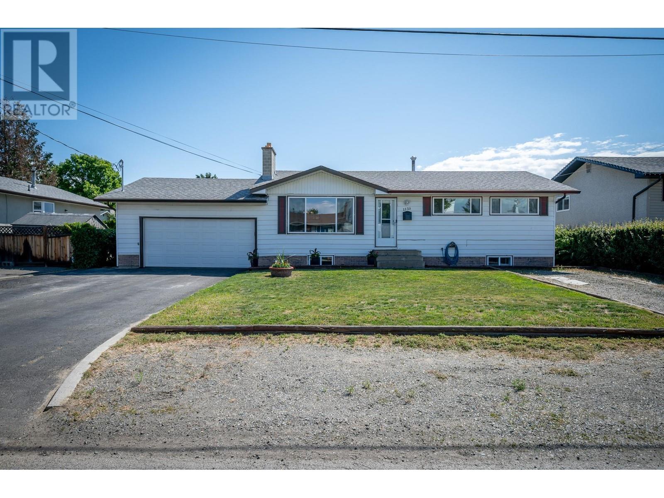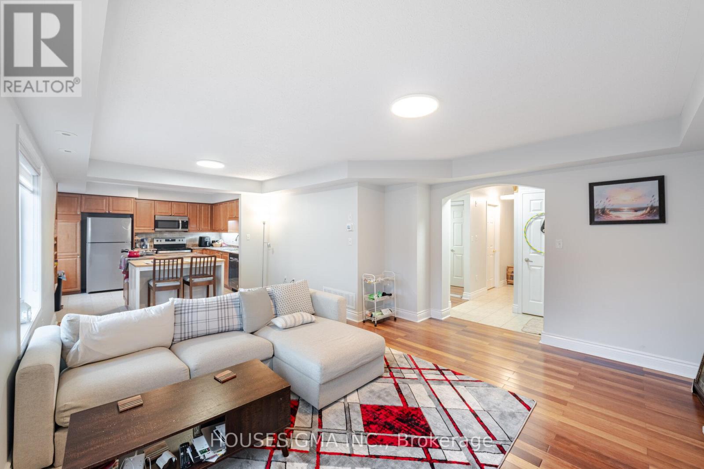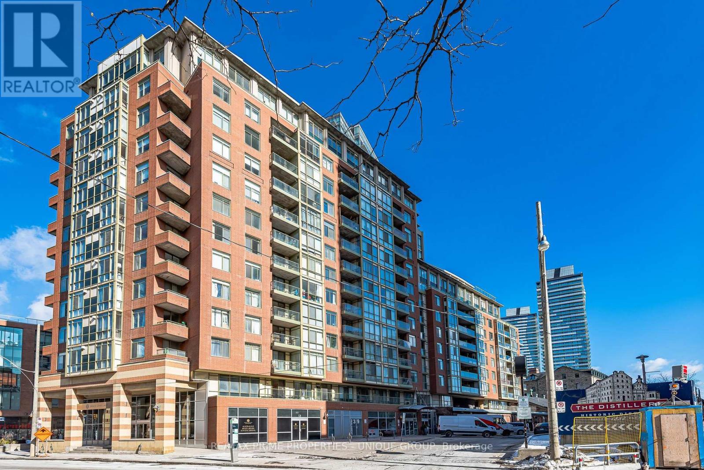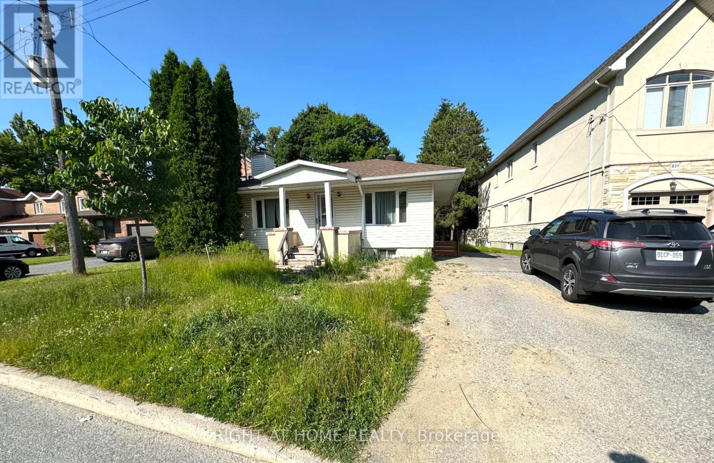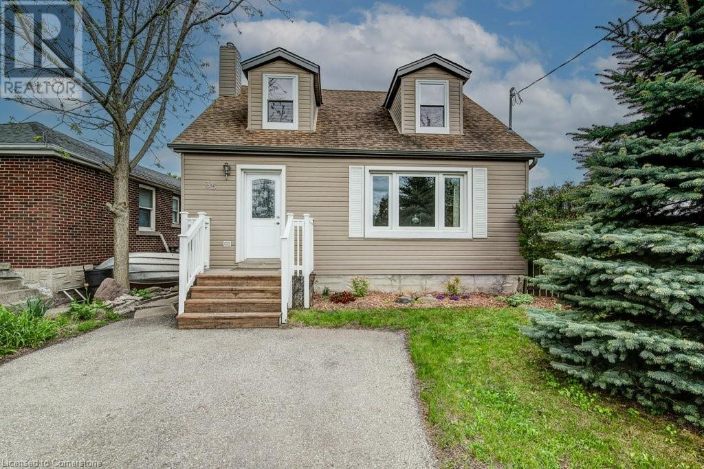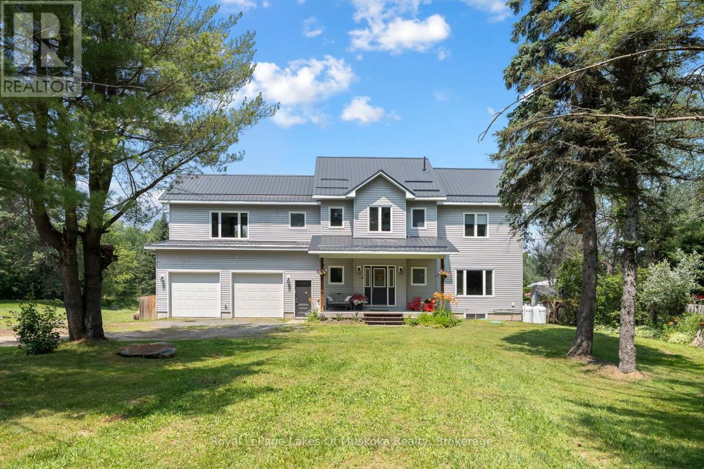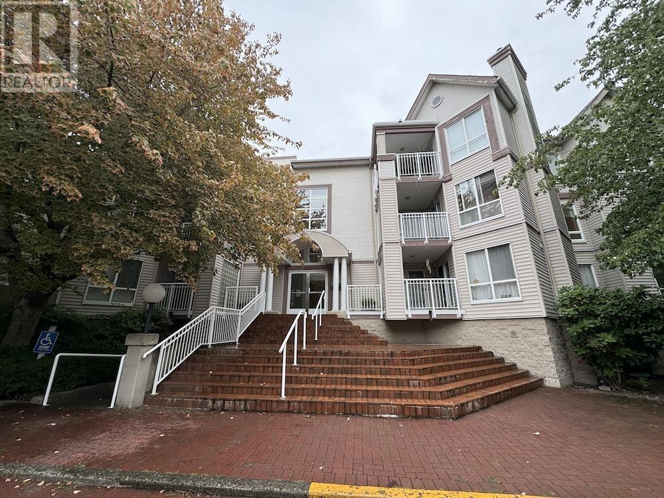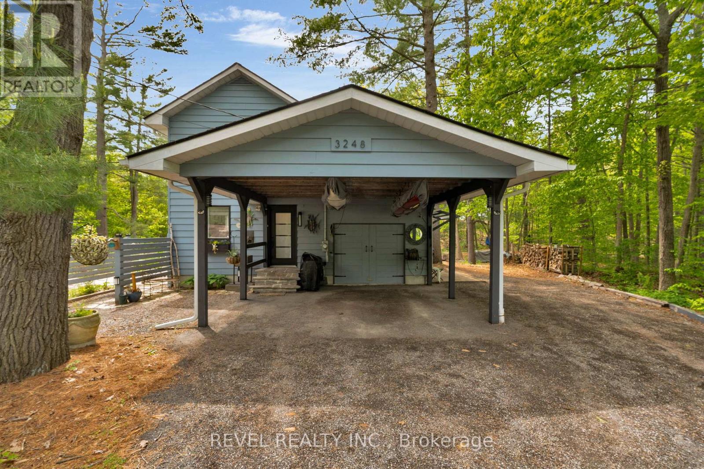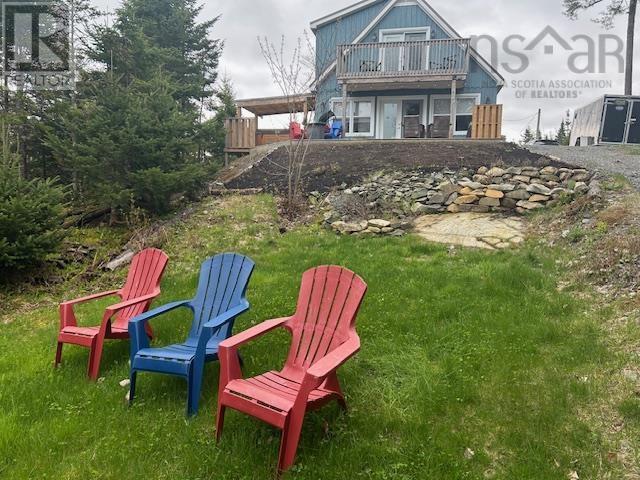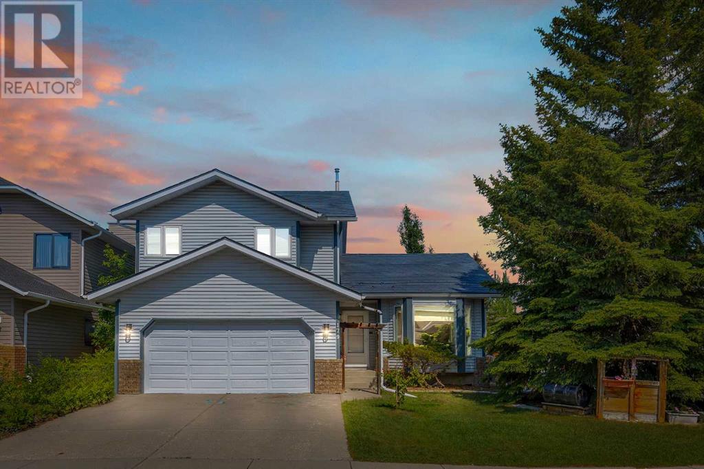101 7881 120a Street
Surrey, British Columbia
Discover your perfect first home with this charming 3-bedroom, 2-bathroom townhome in Newton, Surrey. Recent renovations include brand new flooring, fresh paint, and updated windows throughout. Spanning 1200 sq. ft. and built in 1990, this well-maintained property offers a blend of comfort and convenience. Located close to all essential amenities, including shopping centers, schools, parks, and public transportation, it provides easy access to everything you need. The spacious layout features cozy bedrooms, modern bathrooms, and a welcoming living area. Enjoy a private outdoor space, ideal for relaxation or entertaining. This delightful townhome is an excellent opportunity for first-time home buyers seeking a move-in ready property in a prime location. (id:60626)
Exp Realty Of Canada
2109 Hunter Avenue
Armstrong, British Columbia
Is your young family ready for more space? This home has it all! Located in a peaceful cul-de-sac in a fantastic family-friendly neighborhood, it features a large, level, fully fenced and gated yard perfect children and pets. Ready to enjoy with play and garden areas, firepit, and a charming playhouse/shed. Loads of level parking including space and hook up for your RV! Attached garage for easy access to the home AND detached, fully finished double garage with half bath and workshop space. The two story home welcomes with a front porch that opens to the easy flow great-room design that opens directly to the patio and backyard—ideal for family gatherings and outdoor play Deni s ready to become formal dining area if you prefer. The upper-level features two playful children’s rooms and a bath, and laundry. Just down the hall is the primary bedroom with an ensuite and walk-in closet, plus a spacious 11x16’ bonus room that offers endless possibilities –currently serving as baby's room but ready to adapt to home office, a craft/ sewing space or adult lounge. Newer exterior-mounted furnace/air conditioning, a newer hot water tank, and newer flooring . Neighborhood play park is just down the block, and schools, Armstrong City park with heated pool, arenas, and a skateboard park are all within a short bike ride. The golf club and restaurant are practically next door! Easy access to highway and under 15 mins to the city of Vernon. (id:60626)
RE/MAX Priscilla
1139 Chateau Street
Kamloops, British Columbia
Step into your perfect summer retreat in this beautifully updated 5-bedroom, 2-bath home. Take a dip in the refreshing above-ground pool, set within a fully fenced yard. Inside, natural light floods the open-concept layout, highlighting the modernized kitchen and bathrooms, fresh paint, and elegant baseboards. The spacious dining area is perfect for gatherings, while the newly renovated basement offers two bedrooms and a generous family/rec room. A full-size laundry room and ample storage provide convenience, complemented by 200-amp service and vinyl windows throughout. Enjoy the benefits of a large two-car garage and extra parking, including a dedicated RV/boat space with a 30-amp plug. With central A/C and suite potential, this home offers incredible versatility. Nestled on a peaceful street close to brand to the newly built Parkcrest Elementary school, daycare, and all amenities, this inviting space truly feels like home. Don’t miss your chance—schedule a tour today! (id:60626)
Royal LePage Westwin Realty
6152 Bowwood Drive Nw
Calgary, Alberta
This beautiful character home has been extensively renovated and elegantly refurbished, offering over 1300 square feet of living space, a detached garage, RV parking, and is nestled on a stunning 50X125 M-C1 (M-C1 is a multi residential designation that allows 3 -4 storey apartments and townhouse) mature treed lot just steps away from Mainstreet Bowness, Bowmont River paths, and Shouldice Park. As you enter this lovely home, you are greeted by a grand front tiled entrance leading to a fully updated country-style kitchen featuring a double sink, pull-out pantry, new cabinetry and countertops, and a stunning backsplash. The well-lit dining room boasts a south-facing picture window, while the spacious living room features gorgeous bamboo flooring and a cozy fireplace. Additionally, a cozy den with patio French doors leads out to the beautifully landscaped backyard, providing the perfect space for outdoor relaxation and entertainment. The home boasts a large master bedroom with a walk-in closet and a fully renovated bathroom complete with new glass tile and a high-end glass slider on the bathtub. The main floor laundry room offers plenty of storage space, making laundry chores a breeze. The garage, currently configured as a double garage shop and one-car garage, can easily be converted back to a triple garage with three garage doors if required, providing ample space for parking and storage. Other notable upgrades to this home include new sheathing, shingles, eavestroughs, windows, interior doors, concrete sidewalks, driveway, high-efficiency furnace, hot water heater, drywall, and a concrete floor in the basement, along with new light fixtures throughout. But that's not all. The property is situated on a stunning 50X125 M-C1 mature treed lot, providing a peaceful oasis in the heart of the city. The mature trees offer shade and privacy, creating a serene atmosphere in the backyard. The location of this home is also unbeatable, as it is just steps away from Mainstreet Bo wness, Bowmont River paths, and Shouldice Park, providing easy access to all the amenities that this vibrant community has to offer. In summary, this elegantly renovated character home is a true gem, offering plenty of space, upgraded features, and a prime location in one of Calgary's most desirable neighbourhoods. It's the perfect place to call home! (id:60626)
Real Broker
3 - 760 Neighbourhood Circle
Mississauga, Ontario
Welcome to this bright and spacious 2+1 bedroom townhome offering 1,194 sq/ft of well-designed living space in one of Central Mississaugas most sought-after community. This beautifully maintained home features a sun-filled, open-concept living and dining area with large south-facing windows that flood the space with natural light.The generous primary bedroom boasts a large walk-in closet and a private ensuite for ultimate comfort and convenience. A versatile den, perfect for a home office or guest space walks out to your own private terrace, ideal for relaxing or entertaining. Enjoy the practicality of a single-car garage plus an additional parking spot on the covered driveway. Just steps from public transit, Cooksville GO Station, grocery stores, schools, LCBO, McDonalds, and Home Depot. Commuters will love the quick access to Hwy 403, QEW, and Square One Shopping Centre. A perfect opportunity for first-time buyers, down-sizers, or investors looking for location, layout, and lifestyle in one complete package! (id:60626)
Housesigma Inc.
703 - 39 Parliament Street S
Toronto, Ontario
Welcome to Suite 703, 39 Parliament Street. If you're looking for the premier location for wheelchair accessible living in Toronto, then this is it! Located in the vibrant and historic Distillery District, this building has on-site attendant care managed by March of Dimes. The building was designed and built to be wheelchair accessible. Suite 703 was customized by the original owner for accessibility. The suite door has a power opener, the open concept living room, dining room and kitchen are easy to navigate. The large west facing floor to ceiling windows overlook Parliament Square Park and the CN Tower in the distance. The kitchen was updated in 2019 with new cupboards and countertops. The primary bedroom features a ceiling track and closet. The oversized bathroom also has a ceiling track leading to the raised bathtub and there is a roll-under sink. The suite also has a south facing balcony, hard flooring surface throughout, a separate enclosed den (could be a second bedroom) ensuite laundry and a large hall closet. (id:60626)
RE/MAX Prime Properties - Unique Group
3238 Charleston Drive
Ridgeway, Ontario
CLASSIC, FULLY FINISHED BUNGALOW … Beautifully finished bungalow nestled at 3238 Charleston Drive in the quaint town of Ridgeway, set on a beautiful 63.45’ x 106.56’ corner property. This FULLY FINISHED 2+1 bedroom, 3-bathroom home is ideal for downsizers, families, or anyone looking for peaceful living with practical space and thoughtful features. An inviting covered wrap-around front porch welcomes you into the home, where 9’ ceilings create a spacious feel throughout the main level. The bright foyer with garage access opens into a combined living and dining area highlighted by gleaming floors and a cathedral ceiling, setting the tone for the inviting layout. The well-sized eat-in kitchen features a gas stove, new dishwasher, and patio door access to the fully fenced backyard - perfect for entertaining or quiet relaxation. Enjoy the convenience of main floor laundry, a 4-pc bath, and a private primary suite complete with walk-in closet and 3-pc ensuite with walk-in shower with seat. The fully finished basement extends your living space with a large recreation room featuring a cozy gas fireplace, a third well-sized bedroom with egress window and double closet, 3-pc bath with linen storage, PLUS a games room connecting to an office/den - ideal for hobbyists or remote workers. Additional perks include cold storage, a utility room with extra storage space, and a security system for peace of mind. Outside, the backyard features a gas BBQ hookup and a lovely garden shed, while the attached double garage offers gas hookup, exterior access, and a double driveway that parks four vehicles. Just minutes from several beaches, the charming town of Crystal Beach, restaurants, golf, shopping, and highway access. Move-in ready and packed with value, this home is an absolute must-see in Ridgeway. CLICK ON MULTIMEDIA for video tour, drone photos, floor plans & more. (id:60626)
RE/MAX Escarpment Realty Inc.
247 Grey Silo Road Unit# 205
Waterloo, Ontario
Upscale Condo Living in Prestigious Carriage Crossing! Welcome to Trailside at Grey Silo Gate, nestled in the sought-after Carriage Crossing neighbourhood of Waterloo. This bright and expansive 2-bedroom, 2-bathroom condo offers over 1,325 sq. ft. of refined living space with exceptional upgrades throughout. The open-concept layout is designed for both comfort and style. A chef’s dream, the gourmet kitchen showcases stainless steel appliances, a large breakfast island, generous pantry, custom cabinetry, tile backsplash, and under-cabinet lighting. The spacious living and dining area flows seamlessly to a private covered balcony—perfect for entertaining or unwinding. Retreat to the serene primary suite, featuring dual closets and a spa-like ensuite with a glass-enclosed shower and premium finishes. A second bedroom or den, insuite laundry and a modern 4-piece bath provide additional comfort and flexibility. Additional highlights include two exclusive parking spaces (one underground, one surface), a dedicated storage locker, and access to well-maintained common areas including rooftop patio with Barbeques and lounge area. Ideally located near RIM Park, the 76-km Walter Bean Grand River Trail, Grey Silo Golf Club, top schools, universities, dining, shopping at Conestoga Mall, and quick access to the expressway—this is upscale condo living at its finest in one of Waterloo’s most coveted communities. (id:60626)
Royal LePage Wolle Realty
178 Gilmour Drive
Lucan Biddulph, Ontario
Located in a family-friendly neighbourhood in the town of Lucan, an easy commute to London, this 4-bedroom, 3.5-bathroom home backs onto a field and offers comfort, space, and convenience. Close to schools, parks playgrounds, walking trails, and all of Lucan's local amenities, its the perfect place to call home. The exterior features an insulated double garage, concrete driveway, and a charming front porch. Inside, you'll find a bright foyer, a convenient 2-piece bathroom, functional mudroom with built-in bench and a cozy living room with a gas fireplace. The gourmet kitchen includes granite countertops, an island, and included appliances, flowing into the dining area with patio doors leading to a covered back deck complete with privacy shutters. The fully fenced yard includes an Arctic Spa hot tub perfect for relaxing or entertaining. Upstairs, the spacious primary suite overlooks the backyard and features a walk-in closet and a private ensuite with a glass shower and double vanity with granite countertops and a closet. Two additional bedrooms with closets, a full 4-piece bathroom, and a laundry room with another closet complete the second level. The recently finished basement adds even more living space, with upgraded soundproofing in the ceiling and luxury vinyl plank flooring throughout. It includes a large family room with a built-in electric fireplace, an additional bedroom or office, and a 3-piece bathroom with a shower. There's also plenty of storage space. This move-in ready home offers the perfect mix of indoor comfort and outdoor charm in a growing community. (id:60626)
Royal LePage Triland Realty
827 Riddell Avenue N
Ottawa, Ontario
Development Potential in Glabar Park on a LARGE 50' x 138.75' lot in sought-after Glabar Park. Zoned R2F, this property is ideal for a stunning infill project. The site is APPROVED for 2 Semis with SDUs. The sale comes with all architectural drawings (NO cost to you and ready to build). A building permit is also approved and ready to be issued to the buyer! The area is surrounded by well-developed semi-detached and long semi-detached homes, ensuring strong investment potential. The home is being sold AS-IS. Close to schools, parks, shopping and all the amenities imaginable! Don't miss out on this great opportunity! (id:60626)
Right At Home Realty
60 Columbus Road E
Oshawa, Ontario
Charming 2 plus 1-Bedroom Home in the Heart of Columbus! Charm and character abound in this beautifully updated and well maintained home located in the sought-after Village of Columbus. Enjoy peaceful country living just minutes from all major amenities, Walk to Tim Hortons, Only minutes to Costco, Shopping, Durham College, Ontario Tech University, and only minutes to Hwy 407. Situated on a generous 60' x 132' lot, the home features a spacious two-tiered deck perfect for entertaining, summer BBQs, or enjoying your private, tree-lined backyard oasis.The open-concept main floor boasts neutral decor, hardwood floors, and large windows that flood the space with natural light. The modern kitchen includes granite countertops, a farmhouse sink, stainless steel appliances, and a large island ideal for both cooking and gathering. The separate dining room offers elegant crown moulding plus a walkout to the deck. Upstairs you'll find a large bedroom with lots of natural light. The Living Room on the main floor features rustic hardwood flooring and a large picture window, creating a warm, inviting space for family. Downstairs you'll find a newly renovated 3 piece bath with heated floor, a bedroom and large recreation room with an electric fireplace and dry bar. A great place to hang out.The newly built detached custom garage with high ceilings offers incredible versatility perfect for a man cave, workshop, or extra storage.Don't miss this rare opportunity to own a move-in-ready home in a prime location that blends historic charm, modern upgrades, and future potential. Move-in ready with nothing to do but enjoy. New Metal Roof - 2019, New Asphalt Drive - 2024, Custom Garage - 2023, Newly Renovated Basement Bathroom - 2023, New AC 2023 - Wifi Enabled, New Furnace 2022 (id:60626)
Urban Avenue Realty Ltd.
35 Waverly Road
Kitchener, Ontario
Welcome to 35 Waverly Rd, located in the heart of the Iron Horse Trail, and with a hop, skip, & a jump you're in Belmont Village! This home is all about versatile living with over 2,200 sqrft of living space & living options that most homes don't have, like a completely separate unit for in-law living or mortgage helper with separate entrance. The main flr features modern kitchen cabinets, eat-at island, SS appliances, & tiled floor, all open to the living rm with a large front window. The main flr bdrm can also be used as an office or dining rm. The updated 4-pc bthrm features a large soaker tub & shower. The bonus sun room with side door access fills with so much wonderful light & shares views of mature trees, park & walking path to Old Willow Green Community garden. Head up to two nice-sized bdrms with big closets. The main flr is complete with its own stackable washer & dryer closet. Head down & you soon understand what I mean about versatile living. The lower space has its own separate entrance into a grand-sized great rm again with big windows for lots of natural light & W/O to the backyard & patio. The versatility of this rm is everything - use it as a recoom/living rm to the lower unit, or perhaps have an at-home business or use it for personal use like maybe an art studio, music rm - you decide. The lower unit is complete with its own kitchen & appliances, living/dining room with built-in wall unit, bedroom with double slide French Doors, 3pc bathroom, and its own separate washer & dryer. The big fenced yrd with patio & awning has the ability to open up a double-wide gate for easy access, and at the end of the yard is a convenient storage shelter dome. Take a few steps to the end of Waverly Road to access the Iron Horse Trail that leads to Belmont Village & Graffiti Market, where you can shop & eat. Hop on your bike & let the trail take you around town. Walk to Cherry Park & Raddatz Park. Call your REALTOR® today & come take a look! Photos virtual staged. (id:60626)
RE/MAX Twin City Realty Inc.
24 Star Lake Road
Perry, Ontario
Welcome to this beautifully maintained executive home, offering over 2,500 square feet of living space in the peaceful community of Emsdale. With four large bedrooms and a functional layout, this property is ideal for growing families or anyone seeking comfort and space in a quiet, rural setting. This 2 story home features both a propane furnace and a wood stove, which currently serves as the main source of heat. Enjoy cozy, efficient warmth all winter long plus, a generous supply of seasoned firewood is included. The large unfinished basement provides excellent potential for future living space, whether you envision a home gym, workshop, or rec room. Other highlights include an attached double-car garage and an upgraded water treatment system. Conveniently located just down the road from the Emsdale Community Centre and a short 20-minute drive to the town of Huntsville, this home offers the perfect balance of peaceful country living and easy access to amenities. This spacious, low-maintenance home is ready for its next chapter. Don't miss your chance to make it yours! (id:60626)
Royal LePage Lakes Of Muskoka Realty
503 Kinloch Court
Saskatoon, Saskatchewan
This stunning over 7000 Sqft NORTH EAST facing 1,816 SQFT. modified bi-level design seamlessly blends luxury, functionality, and modern elegance. Thoughtfully designed, it offers 6 BEDROOMS, 4 BATHROOMS featuring a spacious 2-BEDROOM LEGAL SUITE (over 800 sq. ft.), making it perfect for multi-generational living or rental income. As you step into the GRAND FOYER, you’re welcomed by a breathtaking chandelier with CUSTOMIZABLE lighting, setting the tone for the sophisticated details throughout. The soaring 10-FOOT CEILINGS, elegant MAPLE RAILINGS, and FLOATING living room shelf create a refined yet inviting atmosphere. The kitchen is a true showpiece, featuring ceiling-height, HIGH-GLOSS CUSTOM CABINETRY (plywood), premium STAINLESS STEEL appliances, a sleek CANOPY range hood, and tile backsplash for a touch of modern elegance. Designed for energy efficiency and comfort, the home boasts TRIPLE-PANE Low-E argon casement windows and a SHAFT-LESS garage door for enhanced durability. Enjoy seamless indoor-outdoor living with NATURAL GAS rough-ins, including a BBQ gas line for effortless entertaining. The lavish 5-piece ensuite is a sanctuary of relaxation, complete with His & Her VANITIES, a GLASS-ENCLOSED shower, and a soaking tub. Additional thoughtful upgrades include an INSTANT WATER HEATER and 2 FURNACES, a fully INSULATED and DRYWALLED ATTACHED GARAGE with an installed heater, a 240V plug and drain rough-in for future expansion, BLACK PACKAGE upgrades, and a beautifully finished 10 x 12 DECK—perfect for unwinding in style. Every detail in this home has been meticulously curated to offer unparalleled elegance, comfort, and modern convenience. Don't miss the opportunity to make this exceptional residence your own by locking in your price!!! buyers and buyers' Realtor® to verify all measurements. **Note** pictures taken from a previously completed unit. Currently under construction. Virtual tour attached in link below. (id:60626)
RE/MAX Saskatoon
233 7451 Moffatt Road
Richmond, British Columbia
Start your next chapter in this beautifully renovated home that will check all your boxes. Featuring a thoughtful layout with a foyer, a large kitchen with stylish modern updates, an open-concept living room and dining room with a cozy gas fireplace, and spacious bedrooms down the hall for maximum privacy. Enjoy a private covered balcony overlooking serene greenspace to relax and unwind year-round. Experience comfort and convenience with this super central location, which offers easy access to restaurants, shops, transit, schools, and parks. Schedule your viewing today! (id:60626)
Royal LePage Westside
3248 Muskoka Street
Severn, Ontario
Welcome to 3248 Muskoka Street - a dreamy woodland retreat offering a peaceful, private setting with the convenience of walking to charming downtown Washago. Nestled on over half an acre, this 3 bedroom, 2 bath home is surrounded by mature trees, perennial gardens, and a gentle stream running through the property, creating a truly storybook setting. The main floor features open-concept living and dining spaces with a cozy gas fireplace that warms the home beautifully. The updated galley-style kitchen offers newer stainless steel appliances, including a propane stove, extended counters, and pull-out pantry storage - perfect for keeping everything neat and organized. The bright, heated 3 season sunroom with new windows is a welcoming space to relax and unwind. You'll also find a convenient 3-piece bathroom on the main level as well as access to the large attached workshop - ideal for hobbyists and handymen alike. Head upstairs to 3 generously sized bedrooms- 2 with walk in closets, a 4 piece bath, and a thoughtful storage room. Outdoors, enjoy the private sauna and hot tub tucked amongst the tree canopy, let your creativity flow in the studio shed (2023) with its own electrical panel, or use the charming bridge to cross the stream. This property also features a large carport, and plenty of parking for vehicles and recreational toys. Just steps to the Green and Black Rivers, public boat launch into Lake Couchiching, local beach, shops, cafés, and community events. Quick access to Hwy 11, Orillia, and Gravenhurst. Washago will be a stop in the upcoming relaunch of the Northlander passenger train from the GTA. Recent updates include roof (2023), windows (2022), heat pump (2022), exterior paint (2024), hwt (2024), side deck (2022), and more. A rare opportunity to own a unique property that blends cottage-country serenity with in-town convenience. Easy to show. Don't miss this one! (id:60626)
Revel Realty Inc.
35 165 Meek Arm Trail
East Uniacke, Nova Scotia
Situated in the sought-after community of the Villages of Long Lake, this chalet style home is only 6 years old and is perfect for either a family cottage or peaceful year-round living. Located in the Meek Arm Cove, this property defines lake front living and provides spectacular views and the crystal-clear waters of Long Lake. This home offers 1314 sq.ft of living space with 3 bedrooms and 2 baths. The main floor has an open concept living space with a kitchen, dining and living room featuring spectacular lake views. The main floor also includes a 3-piece bathroom with laundry, a bedroom/office and a mud room. Patio doors in the living area lead out to the large deck, with a covered private area that encompasses a 4-6 person hot tub. The second floor of the house features a primary bedroom with a walk-in closet and its very own balcony, a 4-piece bathroom and a third bedroom. The property includes 1.2 acres and offers elevated views of Long Lake and a path leading to 128 ft. of waterfront with 20 ft. of dock and a fire pit area. The 24x24 double car garage is insulated and has vaulted ceilings, 100 amp service and its own ductless heat pump. The entire house is heated with 2 ductless heat pumps and also includes a generator hook-up for emergency situations. The price also includes a 14ft. fiberglass boat with an 8hp. motor and trailer in order to start enjoying the lake immediately. Embrace hassle-free living as the additional condo fees ensure that the condo corporation takes care of both septic and road maintenance. If you are looking for lakefront living then this may be the property that you are looking for. (id:60626)
Flat Rate Realty Canada Ltd - 15099
Ph6 - 3 Towering Heights Boulevard
St. Catharines, Ontario
Penthouse Living at 3 Towering Heights-Where Elegance Meets Ease. Welcome to this stunning penthouse suite in the sought-after 3 Towering Heights, offering over 1,800 square feet of refined living space paired with breathtaking views of the Niagara Escarpment. This beautifully designed 2-bedroom, 2-bathroom space is the perfect blend of comfort, and convenience. Step inside to a welcoming foyer that opens into a bright, expansive layout enhanced by oversized windows that flood the space with natural light and create an energizing, airy atmosphere. Hardwood flooring and elegant crown molding flow throughout, lending timeless sophistication to every room. The updated eat-in kitchen is a chefs dream, featuring quartz countertops, custom cabinetry with soft-close doors, a striking decorative backsplash, and sleek stainless steel appliances. Whether you're preparing a quiet meal or entertaining guests, this kitchen is as functional as it is stylish. Retreat to the generously sized primary bedroom, complete with a walk-in closet and a 4-piece ensuite bath with a stand alone tub and walk-in shower. A second bedroom and full guest bath offer flexibility for family or visitors. Utilize the additional bonus den as your perfect home office, cozy reading nook, sitting room or library. Enjoy morning coffee or evening sunsets on your open-air balcony, where the escarpment view is always in sight. In-suite laundry and ample storage throughout the unit ensure daily convenience. Living here means enjoying resort-style amenities, including a heated saltwater pool, spa, sauna, garden terrace, party room, BBQ area, exercise room, underground parking, and even a car wash-all designed to make life easier and more enjoyable. Perfectly located close to shopping, transit, and local amenities, this penthouse offers all the benefits of easy condo living without compromising space, style, or serenity. Don't miss this rare opportunity to experience elevated living at its finest! (id:60626)
Royal LePage NRC Realty
167 Sugarsnap Way Se
Calgary, Alberta
Welcome to the Kalara in Rangeview – where thoughtful design meets everyday comfort at an approachable price point. This beautifully designed spec home is built to support the needs of modern families, offering a perfect blend of functionality, flexibility, and style. The open-concept main floor creates a natural flow between the kitchen, dining, and lifestyle areas—ideal for entertaining or relaxed family living. Thanks to the south-facing backyard, natural light fills the main living space, adding warmth and energy throughout the day. The kitchen shines as the heart of the home, featuring pot lights, a built-in microwave, sleek chimney-style hood fan, and carefully selected finishes that marry form with function. A spacious walk-in pantry adds practical storage and organization for busy households. A main floor flex room offers a versatile space that can serve as a home office, study nook, or playroom—whatever suits your family’s needs. Upstairs, a centrally located loft provides even more flexibility, whether used as a cozy media area or a place for the kids to unwind. The nearby laundry room makes daily chores convenient and efficient. The primary suite offers a peaceful retreat, complete with a stylish ensuite and generous walk-in closet. Three additional bedrooms upstairs provide plenty of room for a growing family. This home also includes a 9-foot foundation and a separate side entrance, offering potential for future basement development (subject to city approval)—whether that’s a guest suite, income helper, or extended family space. Rangeview is Calgary’s first garden-to-table community, thoughtfully planned to encourage connection, sustainability, and a true sense of neighborhood. Enjoy an abundance of parks, pathways, community gardens, and gathering spaces, all while being close to schools, shopping, and the South Health Campus. (id:60626)
Real Broker
179 Scenic Hill Close Nw
Calgary, Alberta
**PRICE IMPROVEMENT** PRIME CORNER LOT IN SCENIC ACRES | PERFECT FAMILY HOME | EXTENSIVELY UPGRADED. Welcome to this beautifully maintained and extensively upgraded 1,923 sqft , 4 bedrooms (3 up & 1 down) / 3.5 bathroom two-storey split home, ideally located on a quiet street in desirable Scenic Acres—just a short walk to schools, parks, and transit. Situated on a sunny corner lot, this home blends comfort, functionality, and value in one of NW Calgary’s most desirable communities. The main level features vaulted ceilings and bayed windows in the spacious living and dining rooms, flooding the space with natural light. The vaulted ceiling in the kitchen offers vertical space and airflow, a large walk-in pantry, and flows seamlessly to the breakfast nook, which opens onto an oversized composite deck complete with a covered pergola—perfect for outdoor dining and entertaining. A backyard playset with swing adds extra family-friendly appeal. Hardwood flooring spans both the main and upper levels, including the sunken family room with a cozy wood-burning fireplace (gas starter). A dedicated main floor laundry room and convenient half bath complete the main level. Upstairs, the primary suite boasts a large walk-in closet and a fully renovated 3-piece ensuite (2024). Two additional generously sized bedrooms and a brand-new 4-piece bath (2024) round out the upper floor. The fully finished basement offers a spacious rec room, 1 bedroom with an additional 3-piece bathroom—ideal for guests. Significant upgrades: replaced double pane vinyl windows in 2011 (35 year transferrable warranty included) and added attic insulation (2024), high-efficiency furnace (2007), hot water tank replacement (2023), electrical panel upgrade (2018), COMPLETE basement renovation (2014), updated light fixtures, and FULL REPLACEMENT of POLY-B piping. The double attached garage is insulated for year-round utility. This is a move-in ready home that checks every box in a location that’s hard to beat! (id:60626)
RE/MAX Real Estate (Mountain View)
3140, 4100 109 Avenue Ne
Calgary, Alberta
WELCOME TO JACKSON GATES RETAIL PLAZA, the premier destination in Northeast Calgary’s fastest-growing commercial hub. The Crown Jewel of Jacksonport Business Park is complete and ready for your business or practice. YOUR OPPORTUNITY IS HERE NOW, BUT ACT QUICK before this incredible business location is gone forever. Here’s why you should seize this exceptional opportunity!:PRIME LOCATION & EXCEPTIONAL VALUE Located at 4100 109 AV NE, Calgary, Jackson Gates is the only plaza in the 100-acre business park with DIRECT ACCESS from Country Hills Blvd NE, one of Calgary's busiest corridors. This prime positioning guarantees high visibility and easy access for customers.EXCEPTIONAL BUILD QUALITYOur spaces feature premium materials for durability and aesthetic appeal, with 16-foot ceilings that provide spacious, versatile layouts tailored to your business needs.CONVENIENT DESIGN & ACCESSEnjoy an easy-to-navigate parking layout with 97 stalls, ensuring seamless access for customers and clients.EXCLUSIVE OPPORTUNITIESAct fast! Only 4 coveted bays remain, each with prime signage visibility facing Country Hills Blvd. These strategic locations have been held back for discerning businesses—don’t miss your chance! UNMATCHED GROWTH POTENTIAL The area is booming! With thousands of new homes being built nearby and a projected population growth of over 53,000 residents in the next five years, you’ll be perfectly positioned to tap into this expanding market, including vibrant communities like Sky Pointe, Skyview Ranch, Redstone, and Cornerstone. Perfect for Owners and Investors.Whether you want to operate your business or secure a high-yield investment, purchasing a bay at Jackson Gates is a smart move in this thriving district.MARKET INSIGHTS With a population of approximately 103,448 within a 5 km radius and a daytime population of 83,138, the potential for customer engagement is immense. Lease rates start at just $35 per square foot NNN, making it an attractive option for growth.Versatile UsesJackson Gates accommodates various business types:Group A2 (Assembly Uses)Restaurants, cafes, food courtsLounges and barsGroup D (Business and Professional Uses)Offices (medical, dental, legal)Financial institutions (banks)Professional services (consulting)Group E (Retail and Personal Services)Retail stores (clothing, groceries)Personal services (salons, spas)Convenience storesPharmaciesYour Future Awaits at Jackson Gates!Don’t miss this incredible opportunity to establish your business at Jackson Gates. Its prime location, exceptional build quality, and growth potential make it perfect for owners and investors. Contact us today to learn more about securing your space in this vibrant commercial hub! (id:60626)
Cir Realty
12 - 14 Cadeau Terrace
London South, Ontario
Gorgeous one floor all brick detached condo in desirable Byron with finished lower level with walk out to ravine type setting and trees and great for bird watching. Kitchen doors open to raised deck overlooking the beautiful wooded area. Pride of ownership is very apparent. (id:60626)
Sutton Group Preferred Realty Inc.
308 - 284 Bloor Street W
Toronto, Ontario
Location! Location! Location! Highly sought after South-East Corner facing Unit in luxurious boutique building! Conveniently located in heart of Downtown Toronto with privacy and safety guaranteed. Steps to St. George/Bloor Subway Station. CROSSROAD of University of Toronto, UTS, Close to OCAD, TMU. Enjoy All facilities includes ROM, AGO, RCM, world-class luxury shopping street on Bloor, finest restaurants of Yorkville, Museums, galleries, hospitals, etc. Freshly re-painted and renovated; spacious 2 bedrooms + 1 den unit; sun-filled South-East Corner unit; modern laminated floor in living room, dinning room, bedrooms and den; Owned 1 Parking spot in Garage & 1 exclusive storage locker. Newer stove and vent out Range hood, SS fridge, SS dishwasher, washer & dryer, 4 pieces Bathroom, huge double closets in bedrooms. All light fixtures and existing window coverings included. Perfect for singles/couples/families, work, University, Students/Yonge couples can sleep more and walk back home from University and Work Place safely at night! Or hold for investment revenue; Always leased out quickly + cash flow. Motivated Seller! Take the opportunity! (id:60626)
Bay Street Group Inc.
56 Marina Point Crescent
Hamilton, Ontario
Welcome to 56 Marina Point Crescent, an updated, end unit freehold townhouse in a quiet and desirable Stoney Creek community. This 3 bedroom, 3 bathroom home offers a fresh and functional layout, highlighted by a professionally renovated kitchen (2024) featuring quartz countertops, soft-close cabinetry, and brand-new finishes throughout. The open concept living area includes a cozy fireplace and walks out to a private backyard with low maintenance artificial turf perfect for relaxing or entertaining. Upstairs, you’ll find 3 spacious bedrooms, convenient second-floor laundry, and two full bathrooms, including a private ensuite in the primary bedroom. Enjoy the benefits of an end unit with added privacy, extra natural light, and plenty of visitor parking nearby. Ideally located near waterfront trails, parks, schools, and major commuter routes—this home is move in ready and full of value. (id:60626)
Right At Home Realty


