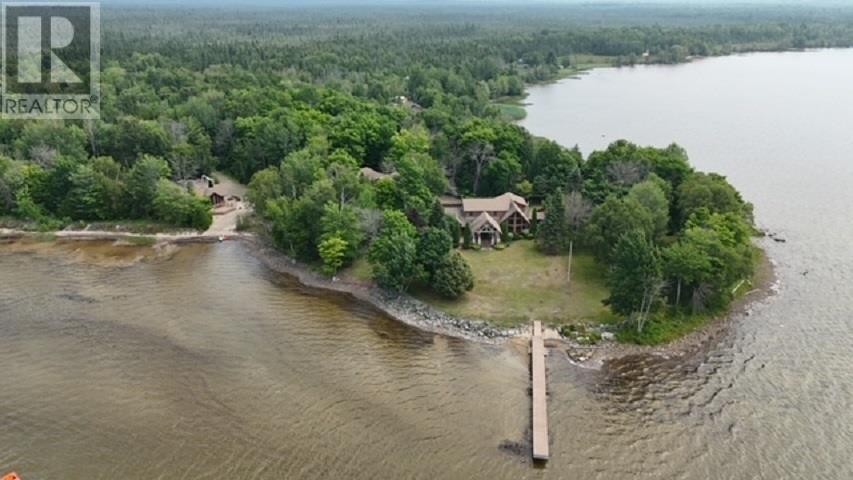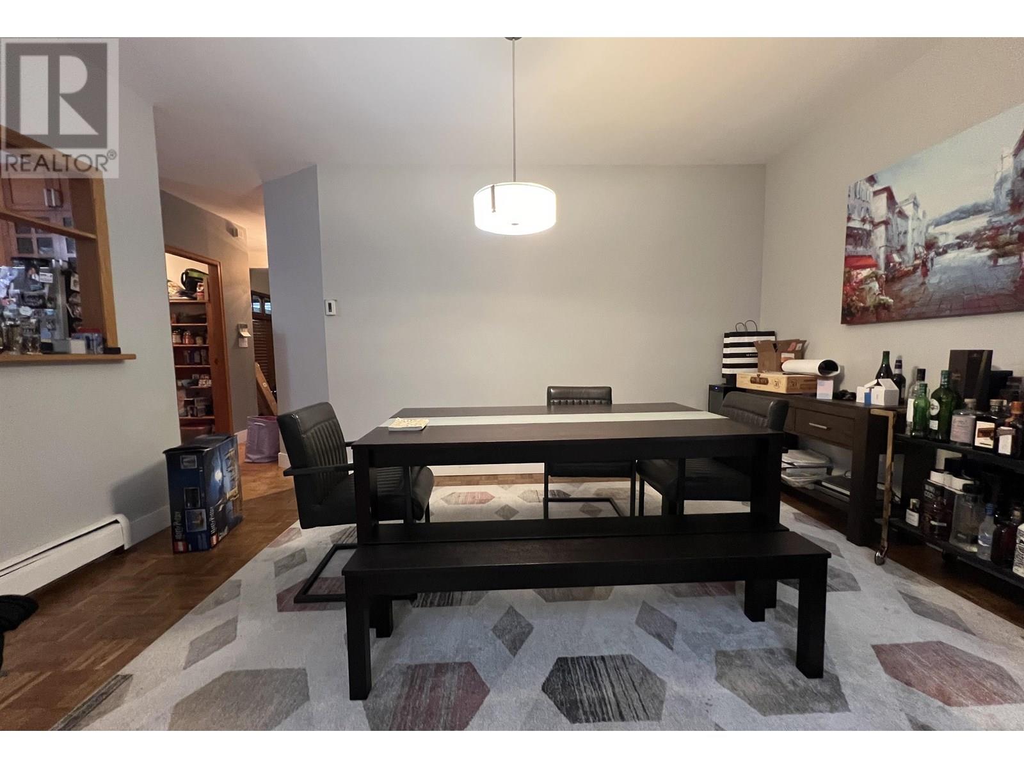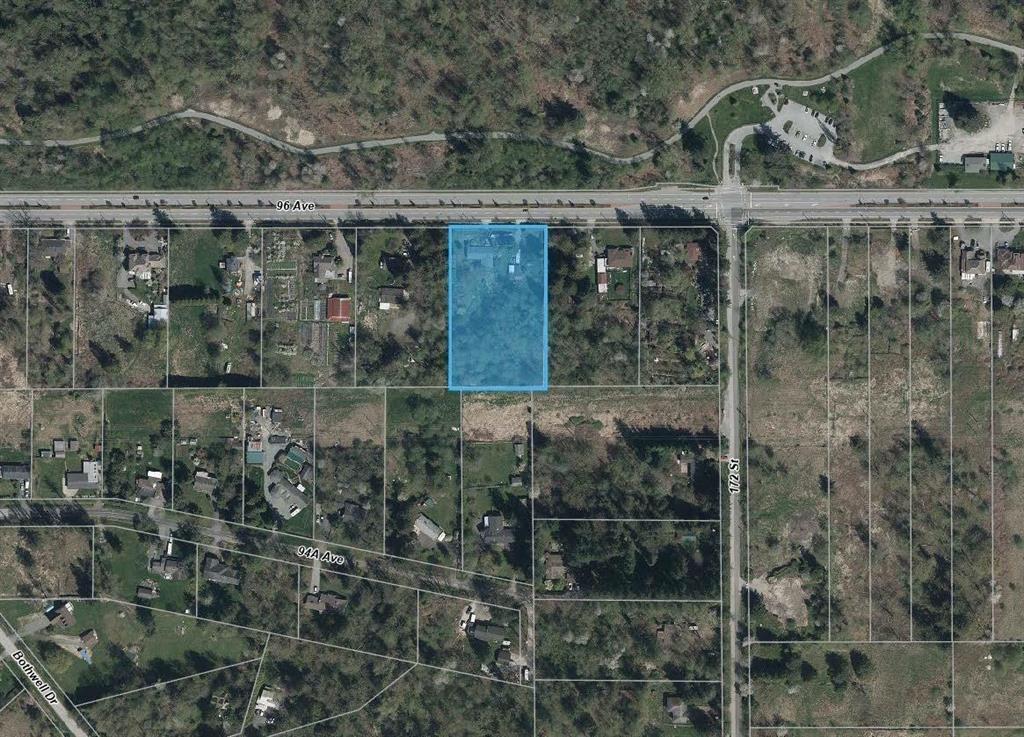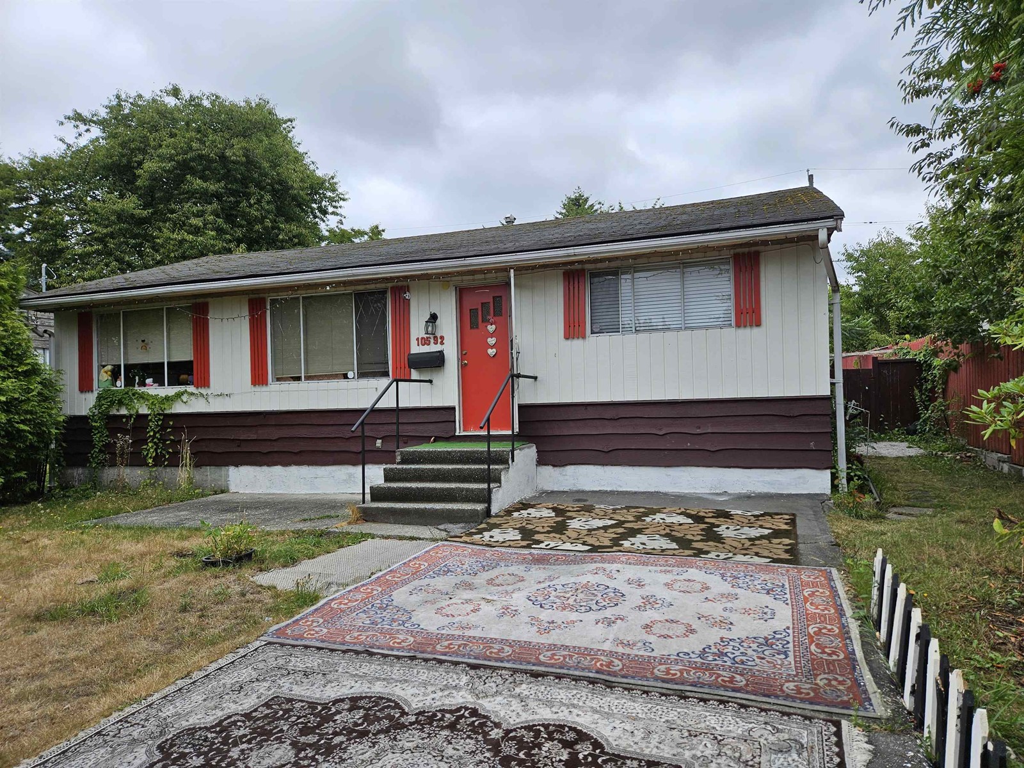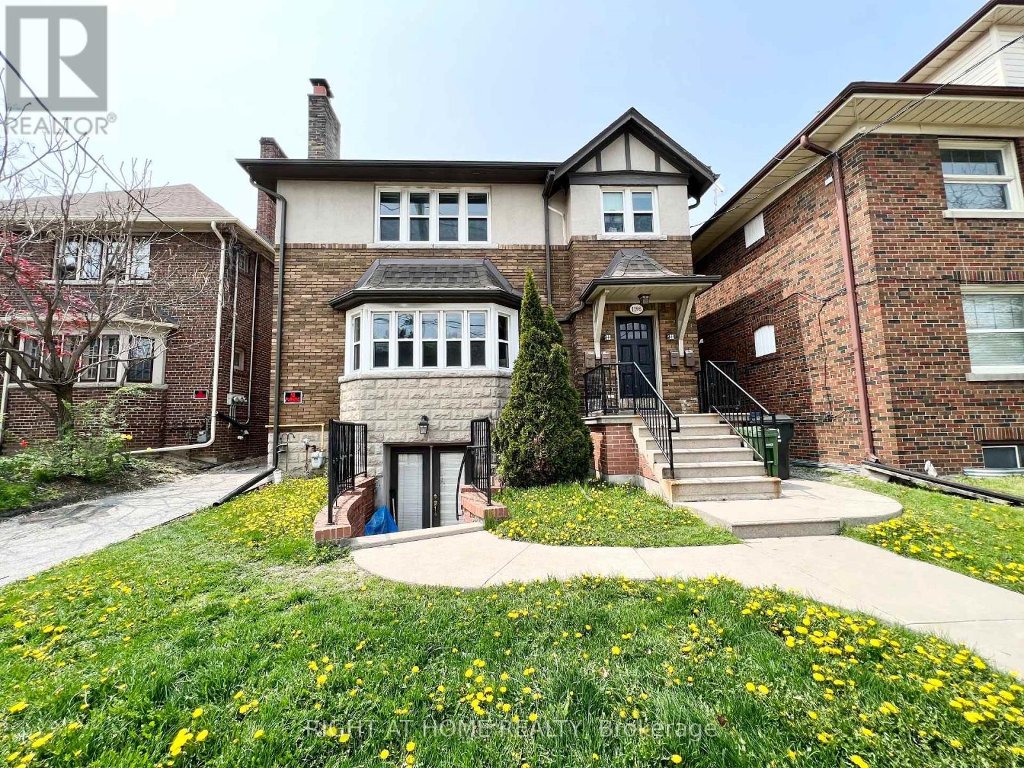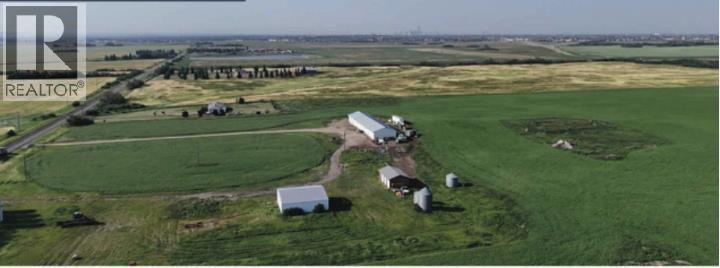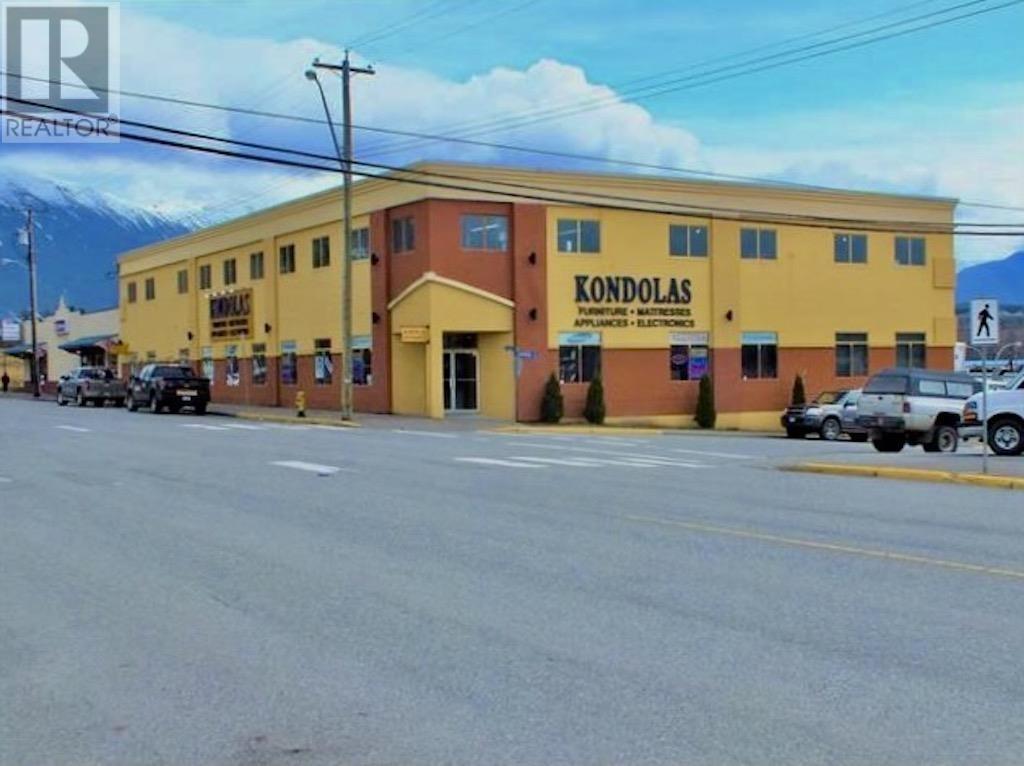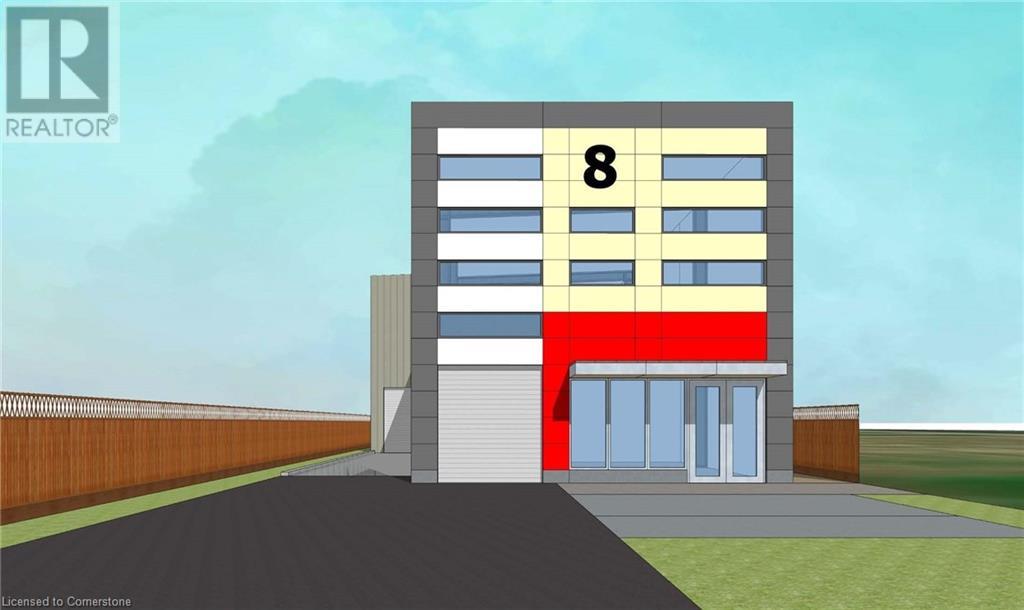58 Big Hill Springs Meadow
Rural Rocky View County, Alberta
The absolute finest in country living is here in this incredible home in Bearspaw’s estate acreage community of Big Hill Springs Estates, nestled on 4 acres of rolling countryside with a total of 7 bedrooms & 7 bathrooms, 6 fireplaces, parking for 7 in the 2 heated garages & your very own outdoor pool! Over $800,000 of top quality renovations in this beautifully appointed two storey walkout, which enjoys upgraded engineered hardwood floors, quartz & granite countertops, fully-loaded chef’s kitchen with all the bells & whistles, private home theatre & self-contained “guest house” for your nanny, in-laws or teenagers. This truly sensational country home boasts a stunning living room with wood-burning fireplace & soaring 21ft ceilings with exposed trusses, elegant formal dining room with built-in hutch, gorgeous home office with extensive built-ins & showpiece gourmet kitchen with huge walk-in pantry & oversized centre island, farmhouse sink & full-height custom cabinetry, quartz counters & top-of-the-line stainless steel appliances including Bosch dishwasher, cappuccino maker & gas stove/convection oven. The main floor laundry/mudroom has Samsung washer & dryer, walk-in coat closet, built-in lockers & access into the heated 4 car garage. Head on upstairs to the air conditioned 2nd floor where you’ll find 4 wonderful bedrooms highlighted by the amazing owners’ retreat with double-sided fireplace, sitting area with balcony, vaulted ceilings, walk-in closet with built-in organizers & spa-inspired ensuite with glistening tile floors & double vanities, glass/tile steam shower with body jets & free-standing soaker tub. And step through the barn door from the sitting area into the heated home gym complete with mirrored walls & separate access into the 4 car garage. There are walk-in closets & ensuites with granite counters in the 3 other bedrooms, plus overlooking the living room is the loft with fireplace & beamed ceilings. The walkout level – with infloor heating, is beaut ifully finished with a 4th bedroom & another full bath, exercise room, home theatre with built-in entertainment centre & sensational games/rec room with fireplace, wine room & granite-topped wet bar with Fisher & Paykel appliances. Over the massive heated 3 car garage is the self-contained 2 bedroom “guest house”…with its own separate entrance & central air, elevator, 2 balconies, living room with fireplace & built-ins, oak kitchen with granite counters & stainless steel appliances, bathroom with steam shower & laundry room. Additional extras & features include built-in ceiling speakers & solid core doors, full water treatment system, “invisible” electric pet fence, new outdoor inground pool, Viessmann heating/cooling/ventilation system & awesome wraparound deck with gas BBQ & fireplace. A masterpiece of refined country living ready & waiting to welcome you home, here in this prime Bearspaw location just minutes to Highway 1A to take you to Calgary, Cochrane & the mountains! (id:60626)
Royal LePage Benchmark
545a Mission Rd
Goulais River, Ontario
Welcome to Camp David! 545 A Mission Road, Goulais River, ON This one-of-a-kind private peninsula off Mission Road offers almost 1000 feet of waterfrontage and over 180-degree views of Lake Superior. The sandy shoreline extends far out into the bay for excellent swimming and watersports. This property has plenty of room for the whole family or any camp connoisseur. The main house boasts 2 primary suites, each with their own ensuite bathroom and walk in closet. The open concept layout is great for entertaining and features a large living room with a beautiful floor to ceiling stone fireplace (propane). From there, enter the dinning room, kitchen and separate family room, all offering gorgeous waterfront views. Patio doors lead out to a large timber framed covered deck that is sure to impress. Around the corner you will find a his and hers change room station complete with an outdoor shower. Up the stairs in this custom home, you will find an additional 3 bedrooms, 2 full bathrooms and a loft bonus room. Just outside the main floor laundry room is the double attached garage. The large guest house sits above the oversized 30x30 detached garage. This separate building includes an additional 2 car garage for all your boat and water sports needs. Up the stairs will lead you to a partial kitchen, living room, full bathroom and 2 large bedrooms. A short walk away you will find a stunning screened outdoor gazebo. This oasis is complete with a wood burning fireplace and a full outdoor kitchen. The building is an entertainer’s dream! Wrap around deck included! The grounds of this property are fully landscaped featuring mature trees, large grassy areas and a full-size tennis court. We can’t forget the 120 ft. composite dock! Come and check out this incredible oasis to fully appreciate its beauty! (id:60626)
Castle Realty 2022 Ltd.
# 2 & # 72 Highways
Rural Rocky View County, Alberta
A great parcel of land situated on the SE corner of highways # 2 & # 72 approximately 6 miles north of Airdrie . Zoned as agricultural land at this time , there is potential for possible zoning changes down the road. This property is lined with mature trees on two sides and has road access on three sides . Two of these roads are paved . This land has a very gentle slope facing the highway giving it great exposure for motorists and also revealing a decent view of the mountains from all points of the land . The ideas are endless for this land . There is also a 42 acre parcel immediately to the south also for sale. MLS # A1235902 (id:60626)
Maxwell Capital Realty
3758 W 35th Avenue
Vancouver, British Columbia
Located in the heart of the desirable Dunbar area, this lovely home offers the perfect blend of comfort , convenience, and future potential. One of the standout features of this home is its prime location near top schools & UBC & renowned educational institutions , offering children receive the best possible education just minutes from home. Additionally, Pacific Spirit Park offer an active lifestyle . South-facing backyard & expansive deck. Comfortable & spacious interior and cozy living for family ... , and there's more. In general, this Dunbar home offers a rare combination of prime location, outdoor space, and development potential. Contact me today to explore everything this property offers! Seller very motivated. (id:60626)
Interlink Realty
17118 96 Avenue
Surrey, British Columbia
Stage 1 Anniedale Tynehead Plan allows: Multi-family housing featuring ground-oriented units at the base, typically designed as apartments or stacked townhomes. Allows development up to 4 stories with a 1.30 FAR. This site is located in a high-growth area, offering excellent potential for future development. LAND VALUE ONLY. (id:60626)
Sutton Group-West Coast Realty (Surrey/120)
10592 137a Street
Surrey, British Columbia
All measurement and sizes approximate. Buyer Shall make their own measurements if that is important to them. Selling "as is where is." Land value, old home on land, rented. Part of a land assembly for an apartment building in City Center. One seller is a realtor. (id:60626)
Sutton Group-West Coast Realty (Surrey/120)
1198 Avenue Road
Toronto, Ontario
Attention Builders and Investors! Lawrence Park South One Of Toronto's Best School Zone For Top Rank Public Primary/Secondary Schools, Top Rank Private Schools. Convenient Public Transportations. Attractive Community To New Immigrants/Families With Children. Ideal Investment Opportunity For Stable Rental Income. Great Potential For Future Development. Large 37 By 137 Foot Lot. Mutual Driveway To Backyard Parking. Property Is Well Maintained With Legal Permits. Ground Level 3Bed+1Bath+1 Kitchen + Laundry. Second Level 3 Bed + 1 Bath + 1 Kitchen + Laundry. Lower Front 1 Bed + 1 Bath + 1 Kitchen. Lower Rear 1 Bed+ 1 Bath + 1 Kitchen. Lower Level Share Laundry Room. 4 Surface Parking Spaces. (id:60626)
Right At Home Realty
3243 St. John's Side Road
Whitchurch-Stouffville, Ontario
TWO SEPARATE RESIDENCES * TWO WORKSHOPS * INGROUND POOL * 8.75 ACRES OF PRIVACY* WOW!!! MAIN HOME offers open concept living, kitchen, dining*Stunning kitchen renovation w/ island, tons of workspace*W/O to deck*All hang out together in one family friendly and entertaining area*Primary bed with walk in closet and custom shoe closet; 3-piece ensuite; W/O to deck and hot tub*3 additional spacious main floor bedrooms*Finished rec room w/ fireplace, tons of seating area and W/O to yard*Open Staircase. Basement includes large open billiard space and additional rec room area*5th bedroom w/ 3-piece ensuite in basement*Main home 2-car garage offers convenient secondary suite access*SECONDARY SUITE includes large kitchen with pantry and W/O to private yard*Secondary suite large and open living area overlooks expansive front lawn and driveway*Two more bedrooms, each with 3 piece ensuites*Separate laundry*Additional single car garage with direct and private access to Secondary Suite*Secondary Suite provides separate furnace and A/C*Expansive yard offers inground pool and large deck*Summer BBQs can't get much better than this*The entire East side of the lot remains wide open to your imagination*Your own driving range and practice area perhaps? West side of the property offers two workshop options*WORKSHOP 1 is 32 x 15 with single walk-in door and 2 garage doors*WORKSHOP 2 is 53 x 28 and offers 1 walk-in door; plus 2 single garage doors; and 1 double garage door (all with automatic openers), 200A power supply and rough in for in floor heating*The long driveway provides a circular area in front of the 2-home residence as well as a driveway access to Workshop 2*Minutes to Aurora and Newmarket shopping and dining options*Easy access to 404*Near Aurora or Bloomington GO Stations*Your options are wide open with this incredible home*Over 4,500 sq feet of total living space + 2 unique and private homes + 2 workshops* WELCOME HOME! (id:60626)
Keller Williams Referred Urban Realty
20008 50 Street
Edmonton, Alberta
Click brochure link for more details** Located within the Edmonton Energy and Technology Park. Plans in effect: Edmonton Energy andTechnology Park ASP, North Saskatchewan River Valley ARP. 36 Minutes to Edmonton International Airport. 2.8KM to Anthony Henday Dr. (id:60626)
Honestdoor Inc.
4525 Lakelse Avenue
Terrace, British Columbia
Well located in the central business district in Terrace, this large retail building, is the former home of Kondolas furniture. This space is large, open and ready for your business. Residential redevelopment potential on the second floor adds utility. C1A zoning allows a wide variety of potential uses. This location has a track record of success. * PREC - Personal Real Estate Corporation (id:60626)
Royal LePage Aspire Realty (Terr)
8 Oriole Avenue
Stoney Creek, Ontario
SELF STORAGE WAREHOUSE - TO BE BUILT - Now is the time to have constructed to your internal layout & company finishes. Site Plan Application to construct a 2-storey (35FT tall) self-storage warehouse with a total GFA of 17,491 SQ FT, inclusive of 667 SQ FT office space and has been approved. Check the location, with highway access and in proximity to large residential areas. Building permit plans will be submitted to the city shortly. (id:60626)
RE/MAX Escarpment Realty Inc.
202-203 9706 188 Street
Surrey, British Columbia
Check out this great Port Kells location, of these 2 Warehouse Units totalling 5464 Sq Ft. of Usable Space and all distributed in the Upper and Lower portions of Unit 202 & 203, along with a huge bonus area of +/-1500 Sq. Ft., in a usable covered addittion, constructed to form part of the 2 warehouses(under a LCP designation). Upstairs in Unit 202, one will find a 650 SQ FT Caretakers Suite, including a full kitchen, 3 pc washroom, a laundry areas and other usable area with a another washroom and the balance of the 2 units are a mixture of warehouse, office, retail/wholesale and fitness spaces, all set up for the Current Seller, which can or will be removed on Completion. Call for a private showing and or more details, of how you and your Business Uses can utilize these 2 uniquely set up warehouses. Comes with 4 parking stalls and visitor parking. Quick and Vacant Possession Possible!!! (id:60626)
Royal LePage Little Oak Realty


