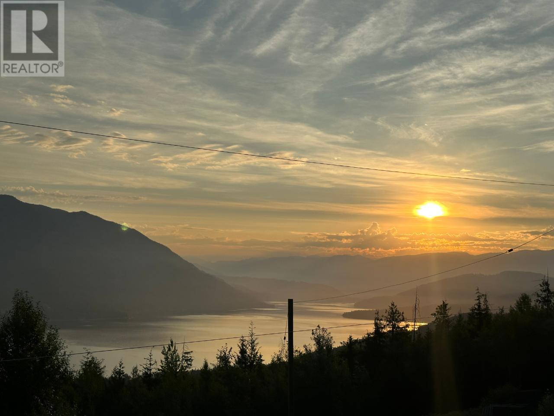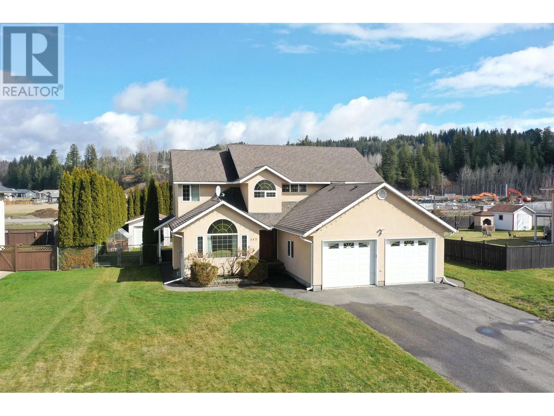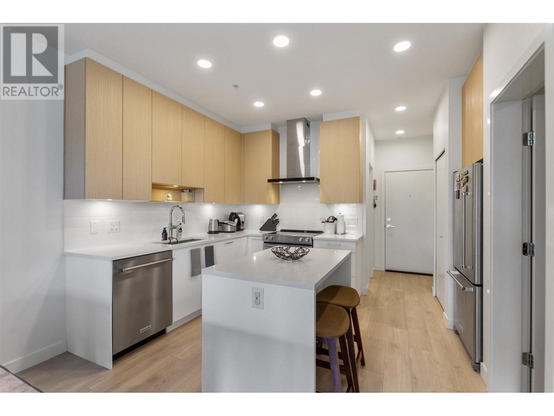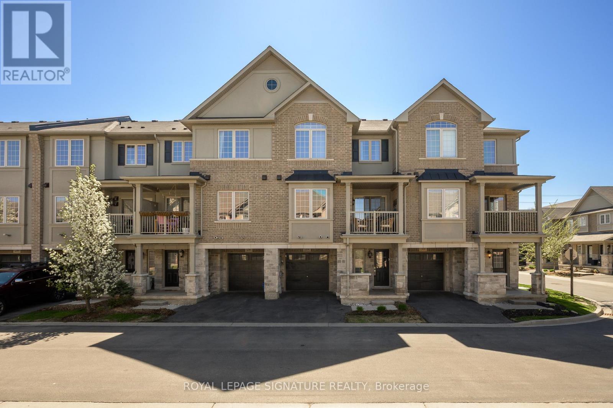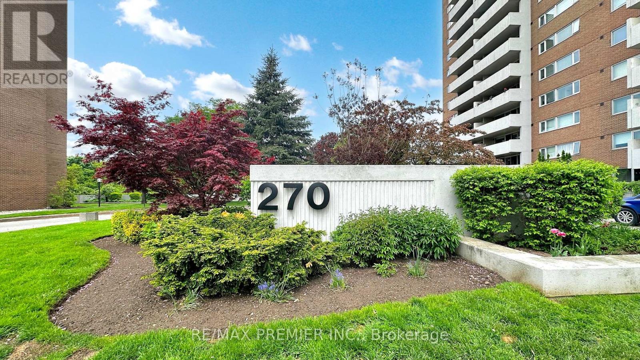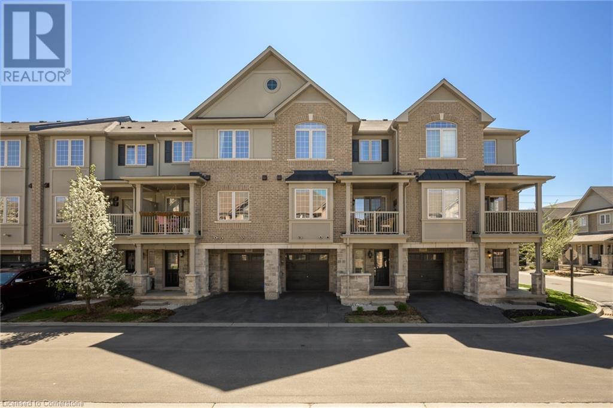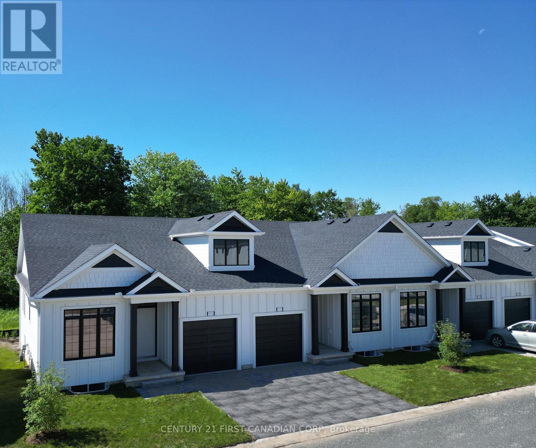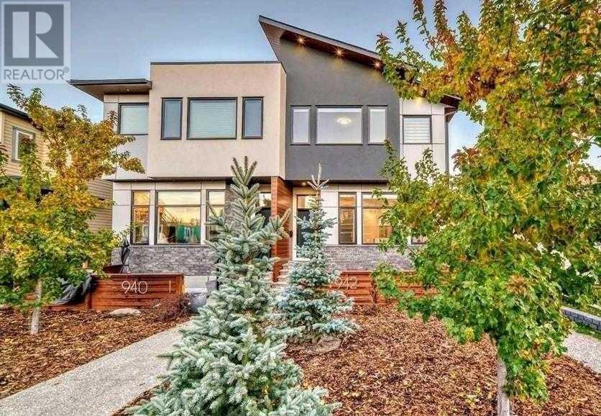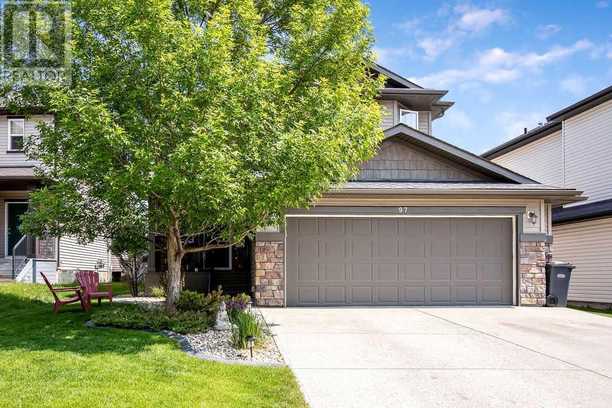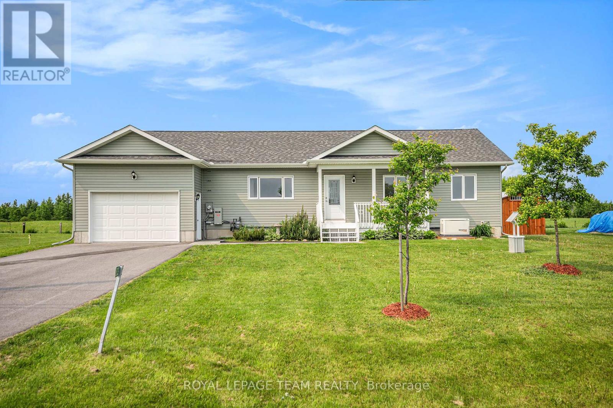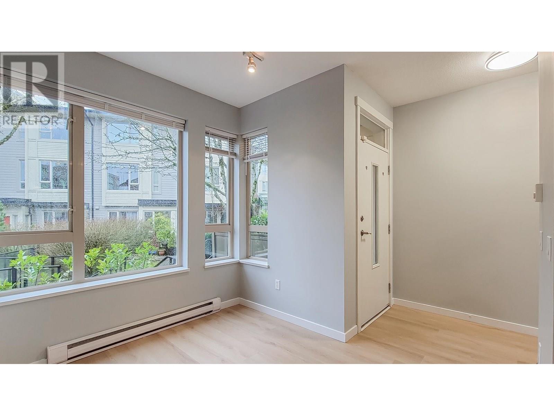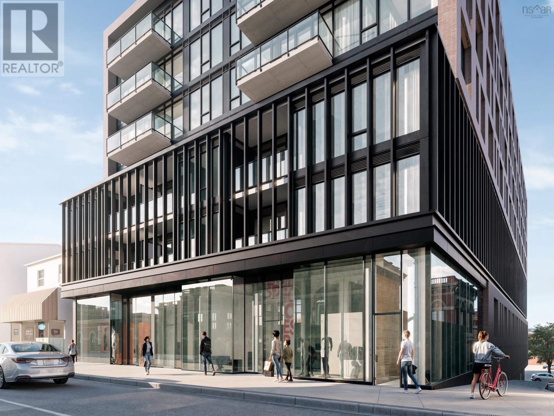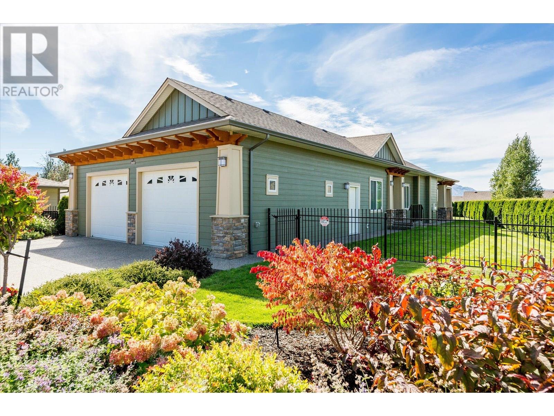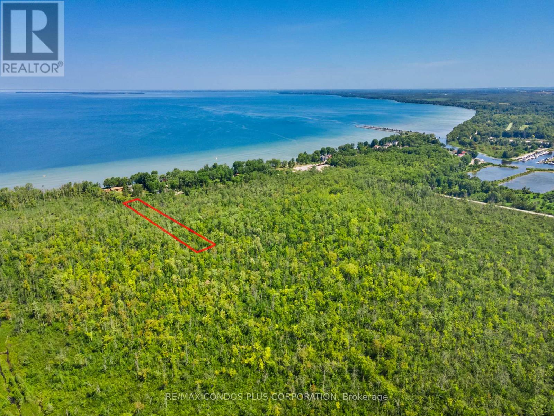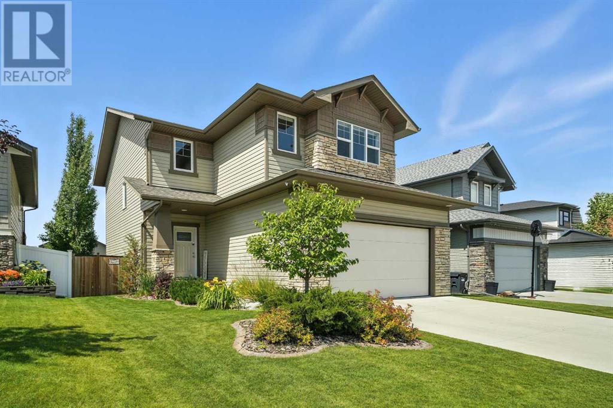4652 Rose Crescent
Eagle Bay, British Columbia
PRICED BELOW ASSESSED VALUE! 2 bed, 2 bath home w/ PANORAMIC LAKE and MOUNTAIN VIEWS situated on 9.88 acres (majority of the property is treed). The home features an OPEN CONCEPT living/dining/kitchen area w/ VAULTED ceilings w/ fresh paint and laminated flooring. The LARGE main bedroom features its PRIVATE 4 piece ensuite and walk-in closet. Downstairs is unfinished but can be finished to your liking - theater, gym, rec room. There's an oversized, single car garage (20x19) attached to the home with 200 amp. Outside there are 2 workshops: the larger shop (35x68) features 2 garage doors, kitchenette, full bathroom, and a huge basement with 600 amp (potential to add basement access) meanwhile the smaller shop (10x30) has 200 amp panel. This property needs work so bring your imagination. Book your private viewing with your designated agent. By appointment only. Measurements approximate only - buyer to verify if important. (id:60626)
RE/MAX Orchard Country
142 Lowe Street
Quesnel, British Columbia
* PREC - Personal Real Estate Corporation. Experience luxury at its finest in this exceptional 5 bedroom, 4 bathroom home, where every detail is designed for comfort and style. Featuring stunning hardwood and ceramic floors throughout, this residence has a spacious master suite complete with a stunning 5-piece ensuite, perfect for unwinding after a long day. The kitchen includes custom oak cabinetry, with both a formal dining room and a cozy eating area. Step outside to the large, covered sundeck overlooking the fenced backyard, and enjoy the convenience of a double garage with a paved driveway. This home offers an abundance of space, perfect for everything from relaxing and entertaining to working, creating, or just enjoying the comfort of extra room. Immaculately maintained and ready for you to call your own. (id:60626)
Century 21 Energy Realty(Qsnl)
230 Kingsmount Boulevard
Sudbury, Ontario
Welcome to 230 Kingsmount, an iconic Hospital area home. Blending timeless character with modern flair. A hard to find true 4 bedroom home; with an outstanding main level living area. All this on a fabulous double lot with a park like flat backyard. Surrounded by mature trees backing onto greenspace. Upon entering, find a cozy functional family room; adjacent is the bright, inviting classic time honored living room with the perfectly located fire place. The seamless flow leads you to a stunning modern, fully renovated kitchen. An expansive dining area with space that can flex into a sitting lounge plus a walkout to a covered porch. Upstairs offers 4 bedrooms - an oversized primary; a second with a walkout to a balcony, a third with its own 3 pcs washroom. Bonus! Bonus! The lower level features a bright, spacious in-law suite - independently functional. There are two separate lower level entry points on grade. The double wide driveway with access to the backyard is an outstanding premium, rarely available. Make this grand lady yours; a truly functional quintessential family home with a multitude of perks. (id:60626)
RE/MAX Crown Realty (1989) Inc.
411 7588 16th Street
Burnaby, British Columbia
WELCOME TO THE EXQUISITE "CEDAR CREEK" THE SIGNATURE COLLECTION BY LEDINGHAM MCALLISTER. THIS CLEAN & BRIGHT SOUTHEAST FACING UNIT COMES WITH 2 LARGE BEDROOMS + 2 BATHROOMS. FEATURES INCLUDE, AN OPEN CONCEPT KITCHEN, STAINLESS STEEL APPLIANCES, 9 FEET CEILINGS, ALL QUARTZ COUNTERTOPS AND WIDE-PLANK QUALITY LAMINATED FLOORS. UNIT COMES WITH 1 RARE E.V. PARKING STALL + A LARGE STORAGE LOCKER. AMENITIES CONSIST OF GYM, GUEST SUITE, PLAYGROUND, CAR WASH BAY, BIKE STORAGE, GARDEN & LOTS MORE! CATCHMENT SCHOOLS: STRIDE AVENUE ELEMENTARY & BYRNE CREEK SECONDARY. ERNIE WINCH PARK, ROSEMARY BROWN RECREATION CENTRE, LANGLEY FARM MARKET, HIGHGATE VILLAGE SHOPPING CENTRE & EDMONDS SKYTRAIN STATION ARE ALL WITHIN WALKING DISTANCE! (id:60626)
RE/MAX City Realty
29 - 215 Dundas Street E
Hamilton, Ontario
Stunning 3-Storey Townhouse! This Home Features 1370 sq ft of open concept living space and packed with upgrades including hardwood floors on the 2nd floor and premium laminate flooring on the 3rd floor (no carpet!). The main floor is the ideal space for a home office! The 2nd floor has 9 foot ceilings and features a gorgeous kitchen with quartz counters, a large center island, backsplash, stainless steel appliances and a gas range. The dining room walks out to a large covered balcony which is perfect to BBQ and entertain all year round. 3rd Floor Has A Large Primary Bedroom with Walk-In Closet, a great sized 2nd Bedroom, Convenient Ensuite Laundry & 4 Piece Bathroom with upgraded shower tiles. Located Minutes From the 407 and Aldershot Go Station, Quick Access To Hwy 6 & All Major Amenities. This is one you don't want to miss! (id:60626)
Royal LePage Signature Realty
710 - 270 Scarlett Road
Toronto, Ontario
Live Your Best Life at Lambton Square! Enjoy stunning, unobstructed views of the river and park from this bright, ultra-spacious corner suite. well-designed living space, including a massive private balcony, this 3-bedroom, 2-bath unit features an updated chefs kitchen with breakfast area, expansive living/dining rooms, and newer windows. The oversized primary bedroom includes a private ensuite, and both bathrooms have been stylishly renovated one with a glass walk-in shower. A rare opportunity to enjoy nature, space, and comfort all in one! 1 Bus To Subway/Bloor West/Junction, Easy Access to Everywhere. Rent to Own Options Available. (id:60626)
RE/MAX Premier Inc.
215 Dundas Street E Unit# 29
Hamilton, Ontario
Stunning 3-Storey Townhouse! This Home Features 1370 sq ft of open concept living space and packed with upgrades including hardwood floors on the 2nd floor and premium laminate flooring on the 3rd floor (no carpet!). The main floor is the ideal space for a home office! The 2nd floor has 9 foot ceilings and features a gorgeous kitchen with quartz counters, a large center island, backsplash, stainless steel appliances and a gas range. The dining room walks out to a large covered balcony which is perfect to BBQ and entertain all year round. 3rd Floor Has A Large Primary Bedroom with Walk-In Closet, a great sized 2nd Bedroom, Convenient Ensuite Laundry & 4 Piece Bathroom with upgraded shower tiles. Located Minutes From the 407 and Aldershot Go Station, Quick Access To Hwy 6 & All Major Amenities. This is one you don't want to miss! (id:60626)
Royal LePage Signature Realty
31 - 1960 Evans Boulevard
London South, Ontario
Welcome to Evans Glen, desired South London living. This community embodies Ironstone Building Company's dedication to exceptionally built homes and quality you can trust. These bungalow townhome condominiums are full of luxurious finishes throughout, including engineered hardwood, quartz countertops, 9ft ceilings, elegant glass shower with tile surround and thoughtfully placed pot lights. All of these upgraded finishes, along with a fully finished basement, are included in the purchase. This premium unit includes a walkout basement and backs onto protected green space, with forested views. The desired location offers peacful hiking trails, easy highway access, convenient shopping centres, and a family friendly neighbourhood. (id:60626)
Century 21 First Canadian Corp
94 Rolling Acres Drive
Welland, Ontario
Welcome to 94 Rolling Acres Drive. Located in North Welland close to Niagara College and the Seaway Mall and many other amenities. This large family home has everything you need including room to grow. This 3 Bedroom, 3 Bath 5 level side-split has a fenced yard with 18X36, 9 foot deep in-ground pool, and a large family room in one of the lower levels. Upper floor laundry is convenience at its best. Custom hardwood floors and railings accent the open concept kitchen/dining room. New bay windows allow for so much natural light. It also boasts a double car garage with a 220 amp outlet and a spacious driveway with room for 4 vehicles. There is also a potential to create a in-law suite. You definitely don't want to miss this home. Book your private showing today. (id:60626)
Vintage Real Estate Co. Ltd
Unit 2, 940 38th Street Sw
Calgary, Alberta
Gorgeous inner city fully finished 3-storey DREAM HOME with 2125 sqft of developed living space, VIEWS of DOWNTOWN Calgary & community, 3 large beds + 3.5 stunning baths + 3rd floor flex room. Unit is located on the back Northside of the building. M-C2 zoning perfect for a work from home or home-based business set up. Upscale urban living at an exceptional price point. Check out 3D TOUR. Impressive forward-thinking features, modern and contemporary design & stylish floorplans. 3 large decks offer either DOWNTOWN Calgary or community VIEWS. Natural light flows through this exceptionally spacious floor plan with large windows + 10-foot ceilings on main floor + 9-foot ceilings. Beautifully designed & equipped kitchen, includes a European Blomberg appliance package, PREMIUM quartz counter-tops & backsplash, giant island w/stunning double waterfall quartz feature for guests to gather is perfectly located adjacent to the large living & dining rooms. The focal point of the living room is a simply stunning gas fireplace with a one piece marble tile surround. A wall of windows leads to a giant deck complete w/gas BBQ hookup. DOUBLE master bedrooms. The 1st master bedroom on the 2nd floor features a large walk-in closet, luxurious spa inspired ensuite, a jetted tub, shower, floating double sink vanity & quartz countertops. Bedroom #2 is a generous size, a full luxury bathroom + a handy 2nd floor laundry room equipped with a front-load washer & dryer, quartz countertops, cabinets & a sink. The 3rd floor offers a 2nd master bedroom featuring DOWNTOWN VIEWS from the deck, walk-in closet, a luxurious spa inspired ensuite, freestanding soaker tub, unforgettable custom shower, a floating vanity with double sinks & quartz countertops + a flex room, equipped with a wet bar and private deck with beautiful community views. Luxurious features throughout include a blind package, engineered oak hardwood, solid 8 ft doors throughout, smooth painted level 5 ceilings, designer LED lighting p ackage. full height built-in custom cabinetry, built-in Bluetooth speaker system. Bathrooms w/heated tiled floors + sound-enabled backlit LED mirrors + under vanity lighting. Energy-efficient and well-insulated, a high-efficiency furnace, tankless hot water on demand system, humidifier and central A/C. Roughed in for a central vacuum system & water softener. Lower level offers a mudroom, access to a single attached garage + storage/ mechanical room. Additional driveway parking. Roughed in electric vehicle charging station in the garage. No permits required for additional street parking. Exceptional curb appeal with high-end modern exterior finishes & architectural design. Centrally located inner-city community on the Westside. Minutes drive to Downtown, steps to Westbrook mall, Library/LRT Station, golf, schools, shops, dining, aquatic centre, bike & transit routes. Balance of 10 year Progressive New Home Warranty. Professionally managed. LOW condo fee. Owner pay their own utilities. NO grass to cut (id:60626)
Century 21 Bravo Realty
3310 40 Street Sw
Calgary, Alberta
Welcome to this beautifully maintained home in the heart of Glenbrook, where quality craftsmanship, comfort, and convenience come together effortlessly. Ideally located with quick access to Glenmore, Crowchild, and Sarcee Trail, this residence offers excellent connectivity across the city and sits within the walk zone of top-rated schools, including Holy Name and Glamorgan. Inside, you'll find gleaming hardwood flooring on the main and upper levels, complemented by elegant knock-down ceilings and abundant natural light from expansive west-facing bay windows. The main floor boasts impressive 9-foot ceilings and a spacious kitchen designed for culinary enthusiasts, featuring a dual fuel range with a gas cooktop. Stay cool all summer long with the comfort of central air conditioning. Upstairs, discover three generously sized bedrooms, including a luxurious primary suite with a walk-in closet and a private 4-piece ensuite. The professionally developed basement adds versatility with two additional bedrooms and a custom built-in desk perfect for a home office, study area, or guest retreat. Outside, enjoy a beautifully landscaped and private backyard, ideal for relaxing or entertaining. Recent upgrades include a new roof installed in 2020 and new window sealed units in 2021. This is a rare opportunity to own a thoughtfully designed home in one of Calgary’s most desirable communities. Don’t miss your chance to make this Glenbrook gem yours! (id:60626)
2% Realty
6694 Hayward Drive
London South, Ontario
The Belfort Bungalow has Grand Curb Appeal on each end of the Lambeth Manors Townblock. This 2 Bed, 2 Full Bath Executive Layout is Thoughtfully Finished Inside & Out, offering 1,281 SqFt of Main Floor Living, plus 1,000+ SqFt of Unfinished Basement Space. The Main Level features an Open Concept Kitchen, Dinette and Great Room complete with a 12 Vaulted Ceiling and 8 Sliding Patio Door with your Choice of Engineered Hardwood or Ceramic Tile Flooring throughout. Each Belfort Home is Located on a Large Corner Lot 45- or 63-Feet Wide. The Stone Masonry and Hardie Paneling Exterior combine Timeless Design with Performance Materials to offer Beauty & Peace of Mind. 12x12 Interlocking Paver Stone Driveway, Trees/Sod and 6 Wooden Privacy Fence around the Perimeter to be Installed by the Builder. This 4-Phase Development is in the Vibrant Lambeth Community close to Highways 401 & 402, Shopping Centres, Golf Courses, and Boler Mountain Ski Hill. Contact the Listing Agent for a Private Showing! (id:60626)
Century 21 First Canadian Corp
97 Drake Landing Crescent
Okotoks, Alberta
** Open House: Sunday, July 27th 10:30-12:30 ** WELCOME TO 97 DRAKE LANDING CRESCENT !! This big, bright, 2414 sq. ft, 2 storey is in excellent condition inside and out and shows pride of ownership throughout !! The main floor has an open concept with the living room ( WITH GAS FIREPLACE ), kitchen ( WITH ISLAND & GRANITE COUNTERTOPS ) and dining area ( WITH REAR DECK ACCESS ) all flowing together over hardwood floors. You'll also enjoy the large office / dining room, a 2 pc. bath, walk through pantry, large entrance with bench and main floor laundry ! Upstairs there are 3 big bedrooms , including the huge primary suite ( WITH 5 PC. ENSUITE & WALK IN CLOSET ) along with a beautiful bonus room ( WEST FACING ) and a family 4 pc. bath. There is a double. attached front garage ( INSULATED, DRYWALLED & ROUGHED IN HEAT ) Outside you'll find the professionally landscaped yard ( WITH FRONT PORCH, HUGE REAR DECK, SHED & CONCRETE EDGING ) Call today for your personal showing !! (id:60626)
RE/MAX First
2833 Dunrobin Road
Ottawa, Ontario
This stunning bungalow is nestled in the serene surroundings of Ottawa and is situated on a generous 106'x150' lot with an INGROUND POOL with NATURAL GAS HEATING. The property is a haven for outdoor enthusiasts, featuring an inviting inground pool that promises endless summer enjoyment, along with a spacious storage shed to accommodate all your outdoor tools and equipment. Constructed in 2019, the home boasts a beautifully designed modern kitchen that will captivate any culinary enthusiast. It is equipped with top-of-the-line stainless steel appliances, elegant quartz countertops and a stylish tile backsplash, making it a true chefs dream. The main floor offers the convenience of laundry facilities and a charming covered front porch, perfect for enjoying your morning coffee or unwinding in the evening. The interior is thoughtfully designed to provide ample space and comfort, featuring 3 well-appointed bedrooms on the main floor. The fully finished basement has been professionally painted and offers new vinyl plank flooring (March 2025). The lower level also enhances the home's versatility, offering a 4th bedroom, cozy family room, bathroom and kitchenette, creating a perfect retreat for entertainment or relaxation. Safety and reliability are key features of this home, equipped with a full Generac system to ensure peace of mind during power outages. The oversized garage with wide side door access not only makes parking convenient but also provides additional storage options for vehicles or equipment. Located just minutes from Porcupine Park, West Carleton Secondary School and the Dunrobin Community Center, this residence combines the charm of country living with easy access to essential amenities. Whether you're seeking a family home or a peaceful retreat, you will receive the best of both worlds. Experience the comfort, style and functionality of this remarkable property, where every detail is designed to enhance your quality of life. (id:60626)
Royal LePage Team Realty
19 Tidal Drive
Kempt Shore, Nova Scotia
Privately perched along the breathtaking shores of the Minas Basin with over 300 feet of direct coastline, 19 Tidal Drive offers the ultimate East Coast retreat - or your next exceptional investment opportunity. Tucked at the end of a winding drive on 2.5 acres of lush land, this versatile property features a chalet-style main home and a fully independent studio suite above a detached double garage. The main house showcases 3 bedrooms and 2 full bathrooms, all framed by natural light, vaulted ceilings, and stunning water views. A spacious mudroom welcomes you inside, leading to a thoughtfully designed living space with parquet flooring, updated paint, a cozy kitchen/dining area, and oversized windows that pull the ocean indoors. Step out to the expansive deck and custom pergola - a front-row seat to sunrise mornings and that fresh ocean breeze. Upstairs, the open-air primary suite offers commanding views of the Basin, with a full bath and an additional bedroom. The lower level brings flexibility with a rec room with potential to add in a wood stove, family room with bedroom conversion potential, and dedicated laundry & utility space. Across the large concrete pad, the detached double garage is more than just storage - it's a game-changer. Inside, youll find space to work and additional laundry area, while the sun-filled loft suite above offers a sleek kitchen, heated bathroom floors, a walk-in shower with bench, and its own private deck - ideal for guests or rental income. With a proven track record for both short & long-term rentals and strong potential to generate over $45,000 annually, this property is a rare find that blends lifestyle, income, and location. Just under an hour to Halifax and moments from the best of the Annapolis Valley, this coastal haven checks every box and then some. Book your private showing today! *TLA included 585 sq ft for the loft space above detached garage, 4th bedroom is in the loft space. (id:60626)
Royal LePage Atlantic
130 9229 University Crescent
Burnaby, British Columbia
Welcome to the rarely available and bright two storey townhouse with mountain view at Serenity built by Polygon.2 Bdrms and 2 full Bathrooms with 9 ft ceiling in the first storey. Renew wood floors,brand new designer paint,new Fridge in 2025, renew Stove & Dishwasher. Oversized master bedroom with organized large closet and ensuite bathroom. Private yard is perfect for summer BBQ's, relaxing & entertaining. Gas is included in Strata fee. Great investment with high rental demand or perfect for self-use. 2 mins to the bus loop, SFU, shopping center, & new elementary school, and much more ... come with one parking stall. (id:60626)
Interlink Realty
169 Verity Manor Sw
Calgary, Alberta
Best Priced property in the area!! Step into this exceptional two-storey corner-lot home, offering over 2,213 sq. ft. of thoughtfully designed living space, complete with 4 spacious bedrooms, 3 full bathrooms, a versatile bonus room, and a host of upscale features throughout. Perfectly blending modern elegance with everyday comfort, this home welcomes you with an airy open-concept layout and a show-stopping open-to-below staircase accented by sleek metal railings that bring a sophisticated architectural touch. The heart of the home is a beautifully appointed gourmet kitchen featuring quartz countertops, a premium KitchenAid gas range, full-height cabinetry, and an oversized island—ideal for cooking, entertaining, and creating memories. Inside, enjoy $80,000 in premium builder upgrades, including high-end finishes, luxury flooring, quartz counters, upgraded cabinetry, and designer lighting. The smart home package provides modern convenience, with voice or app-controlled lighting, climate, and security. The main floor includes a full bedroom and a 4-piece bathroom, making it an ideal setup for guests, in-laws, or multi-generational living. Upstairs, a thoughtfully placed laundry room offers added convenience, while the bonus room provides flexible space for a home office, play area, or media lounge. Retreat to the expansive primary bedroom, which showcases downtown skyline views, a large walk-in closet, and a spa-inspired ensuite with dual vanities and a glass-enclosed shower. Two additional well-sized bedrooms and another full bath complete the upper level. Outside, enjoy summer evenings on the rear deck—perfect for BBQs and gatherings—while the double detached garage offers secure parking and extra storage. This home is a perfect balance of style, space, and function in a desirable location. Builder will complete the concrete path, and grade the lot. Call today to book your private tour. (id:60626)
Century 21 Bravo Realty
16 - 2650 Buroak Drive
London, Ontario
HALF PRICE FINISHED BASEMENTS for a limited time. Introducing Auburn Homes' newest collection of one floor condominiums in desirable north London just off of Sunningdale Road. FOX COURT. Take a look at our furnished model home of "THE STANTON" first at 2668 Buroak at our weekend open house. Then you can buy unit 16 as it is only finished to drywall. You get to meet with Auburn's in-house designer and make all your own choices. Spend more time doing what you love. Ditch the shovel, garden hose, lawnmower and back aches and relish in the carefree lifestyle condo living provides. This well-designed condo has entertaining in mind with a large open kitchen overlooking the dining and great room complete with gas fireplace, vaulted ceiling, custom high-end Cardinal Fine Cabinetry, stunning kitchen, and high end plumbing fixtures throughout. Plenty of windows that flood your home with natural sunlight. 2 bedrooms, 2 baths, main floor laundry, covered front porch, deck off great room and a double car garage. Pictures are of the model home and feature upgrades not included in pricing. (id:60626)
Century 21 First Canadian Steve Kleiman Inc.
2 2185 Gottingen Street
Halifax Peninsula, Nova Scotia
Whether youre a small startup or an established brand, an existing business wanting to moveor lock down a supplementary location, a restauranteur looking to open the next cool hotspot,or simply in need of some retail or commercial space with a design-forward backdrop, wevegot the space for you.Navy Lane offers space to suit any retail or commercial need, within an eclectic setting, providingjust the right mix of architecture, profile and urban trendiness.We offer up to 3,006 square feet of flexible space at grade, all set within an architecturallybeautiful development located in the heart of the North Central district.Allow us to let you establish yourself as a forward-thinking operation no matter what businessyoure in. Spaces can also be sold in configurations of 1,042sf, 1,100sf, 864sf or combined spaces of2,142sf or 3,006sf. (id:60626)
Keller Williams Select Realty
2009 Caroline Way
Westbank, British Columbia
One of a Kind Custom Sage Creek home with private direct entry driveway. One of the largest lots perched at the top of the community with Mountain and Valley views. Take in the four seasons in the privately fenced landscaped yard and enjoy extensive covered patio area with auto roller privacy screens to adapt to any weather. The oversized double garage was designed for the shop enthusiast complete with 220 V power. A well designed floor plan with high ceilings and an open great room finished off with a gas fireplace and access to the outdoor living space. 3 Generously sized bedrooms are down the expansive hallway and foyer. The ""Primary"" Bedroom has a walk-in closet and lavish 4 piece ensuite. A kitchen perfect for the ""gourmet-chef"" with 2 wall ovens and gas range, and quartz peninsula counter top. Extras include the Built in vacuum, security system, central air and under ground sprinklers. High Quality Patio Furniture is also included. (id:60626)
RE/MAX Kelowna
793 Spillsbury Drive
Peterborough West, Ontario
An incredible opportunity to own a beautifully maintained and thoughtfully upgraded bungalow ideal for first-time buyers, downsizers, or investors seeking a move-in-ready home with long-term value. This charming residence features 9 ft ceilings and hardwood flooring throughout, creating a warm and elegant atmosphere from the moment you step inside. The home offers two full washrooms, three spacious bedrooms, each filled with natural light and designed for comfort and practicality perfect for a growing family or home office needs. The inviting front foyer leads to an open-concept main living and dining area, ideal for both everyday living and entertaining. The modern kitchen is a standout feature, boasting brand new stainless steel appliances, a contemporary backsplash, and ample counter and storage space. Whether you're cooking for the family or hosting friends, this kitchen is designed to impress. Step outside into the oversized backyard, offering endless potential for outdoor living. From summer BBQs to relaxing evenings under the stars, this expansive space is a rare find perfect for kids, pets, or gardening enthusiasts. Located in a quiet, family-friendly neighborhood, the home is conveniently close to elementary and secondary schools, shopping centers, parks, walking trails, and public transit. Its also just a short drive to a nearby university, making it an excellent option for student rental or long-term investment. This is your chance to own a well-kept, low-maintenance home in a growing community with excellent amenities and future potential. Don't miss out schedule your private showing today! (id:60626)
Century 21 Atria Realty Inc.
1 Donna Drive
Georgina, Ontario
Discover a Rare Opportunity to Own a Coveted Massive Lot Steps from Lake Simcoe! Imagine waking up to the tranquility of nature, just across the road from the sparkling waters of Lake Simcoe. Nestled at the very end of a quiet cul-de-sac on Donna Drive in Pefferlaw, Georgina, ON. This extraordinary 122 x 704 FT lot offers the space, privacy, and natural beauty you've been searching for. Build your dream home or create the ultimate private retreat in a peaceful neighbourhood with large homes full of character; where serenity meets convenience. Walk to a gorgeous sandy beach, explore nearby parks and playgrounds, tee off at local golf courses, or set sail from the nearby marina. Best of all, this idyllic escape is only one hour from Toronto, making it perfect for weekend getaways or full-time living. With easy access to Highway 404 and Highway 48, getting here is a breeze. Your future paradise is waiting. Don't miss this rare chance to create it. (id:60626)
RE/MAX Condos Plus Corporation
#4 54208 Rge Road 12
Rural Lac Ste. Anne County, Alberta
Welcome to your dream acreage in Lac Ste. Anne County! Nestled on 2.47 acres with quick access to major roads and nearby hubs like Stony Plain, Spruce Grove, and St. Albert, this 1800+ sq ft home offers 4 bedrooms, 3 full baths, and family-friendly functionality throughout. The open-concept kitchen, living, and dinette area is designed for togetherness, while the primary retreat boasts dual closets and a spa-inspired en-suite. The main floor also includes two spacious bedrooms, a full bath, and a laundry/boot room leading to a heated double garage. The walkout basement is an entertainer’s paradise with a massive rec space, cozy wood-burning stove, 4th bedroom, elegant 3-piece bath, and a versatile den/flex room. Enjoy features like a covered balcony, central A/C, water treatment system, central vac, and a 14' x 28' storage shed—everything you need to live your acreage dream! (id:60626)
RE/MAX Preferred Choice
22 Trebble Close
Red Deer, Alberta
A fully developed two-storey with 2 double car garages! The tiled front entryway welcomes you to the open-style floor plan. Ceiling height kitchen cabinets are complemented by quartz countertops, crown moldings, full tile backsplash, pot/pan drawers, a large island eating bar with pendant lighting above and a walk through butlers pantry with built in cabinetry, butcher block countertops and full tile backsplash. The eating area has patio doors with built in blinds to the 2 tiered deck that is perfect for kids with a play centre that adjoins and a slide down to the yard. The living room has laminate flooring and is flooded with natural light. There is a 2 piece powder room and a tiled back entry way. Follow the stairs with a brick wallpaper feature wall up to the second floor. The king sized primary bedroom has double windows, a walk through closet with built-ins to the 5 piece ensuite that features shelving for storage, windows, a soaker tub & quartz countertops. There is a laundry closet with a folding counter for your convenience. There are 2 additional bedrooms, a 4 piece tiled bathroom with quartz countertops and a large bonus room with big windows out to the front. The basement boasts a family room 2 more bedrooms & a 3 piece bathroom with a tiled shower, all warmed by underfloor heat. The backyard has a two tiered deck with composite, a detached heated double car garage, trees and a nice sized grass area. The owners brought in a lot of back fill and black dirt so that the backyard would be level. The home boasts AC, 2 heated garages, underfloor heat and more! Located on a close just steps away from a park and the path system. (id:60626)
Century 21 Maximum

