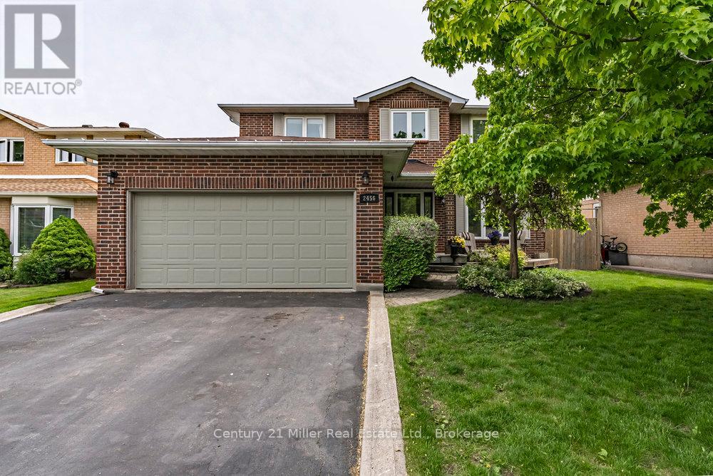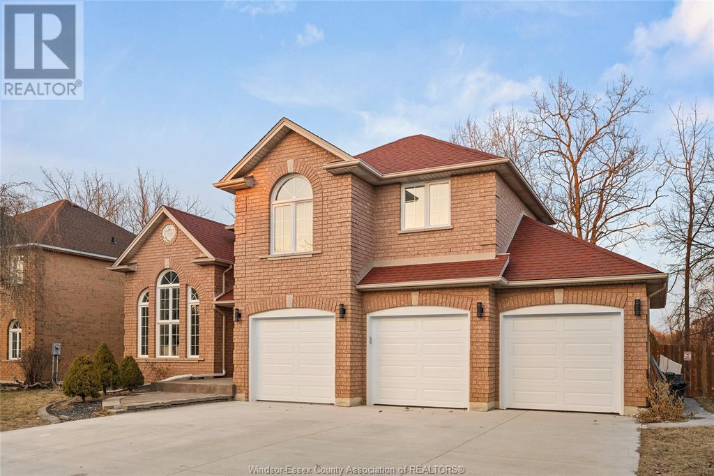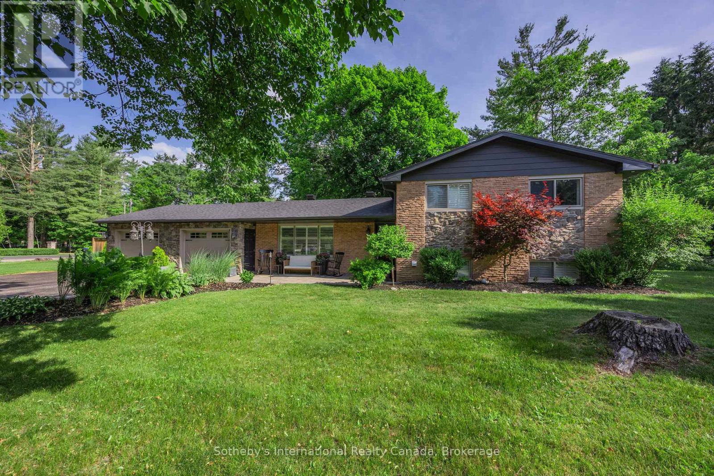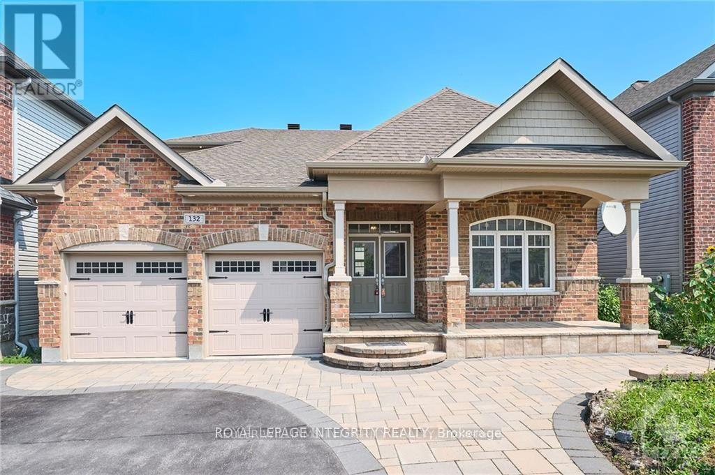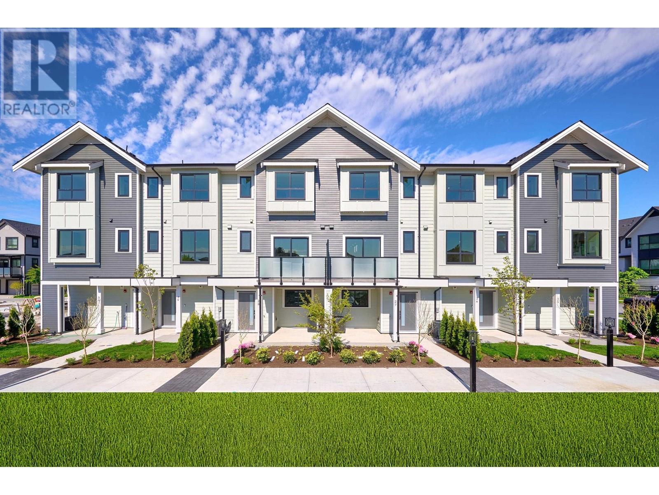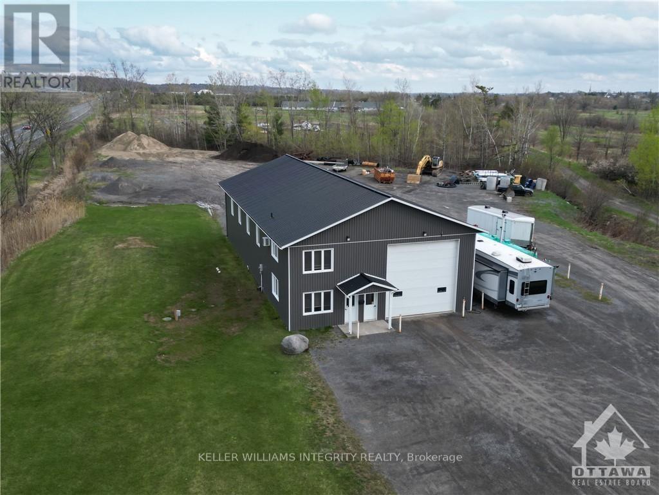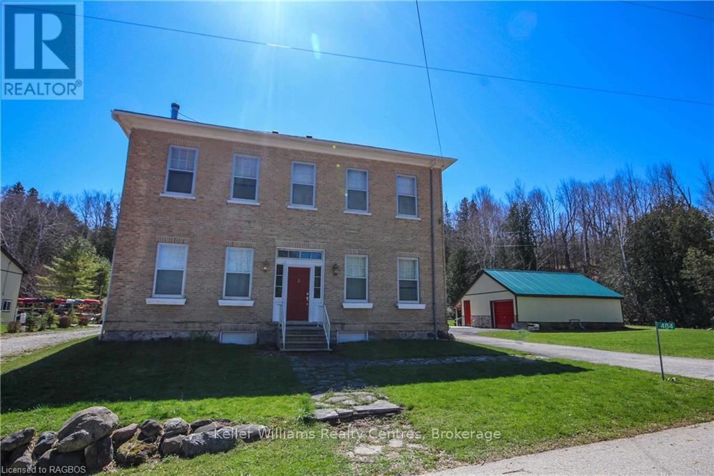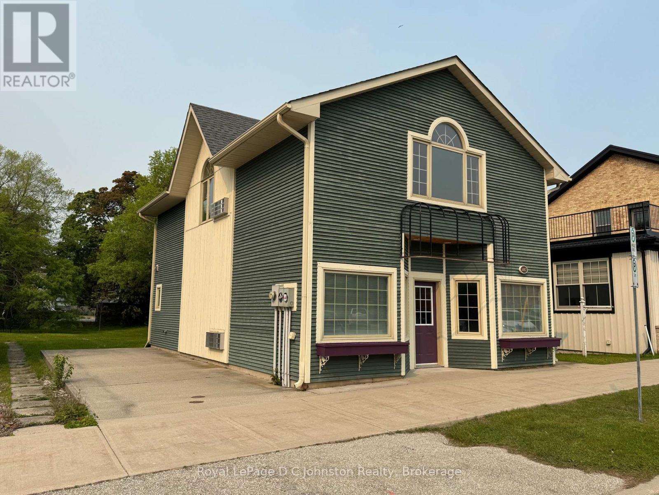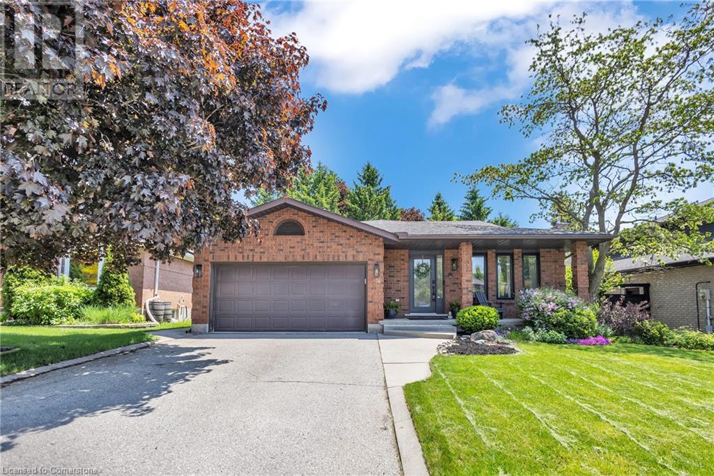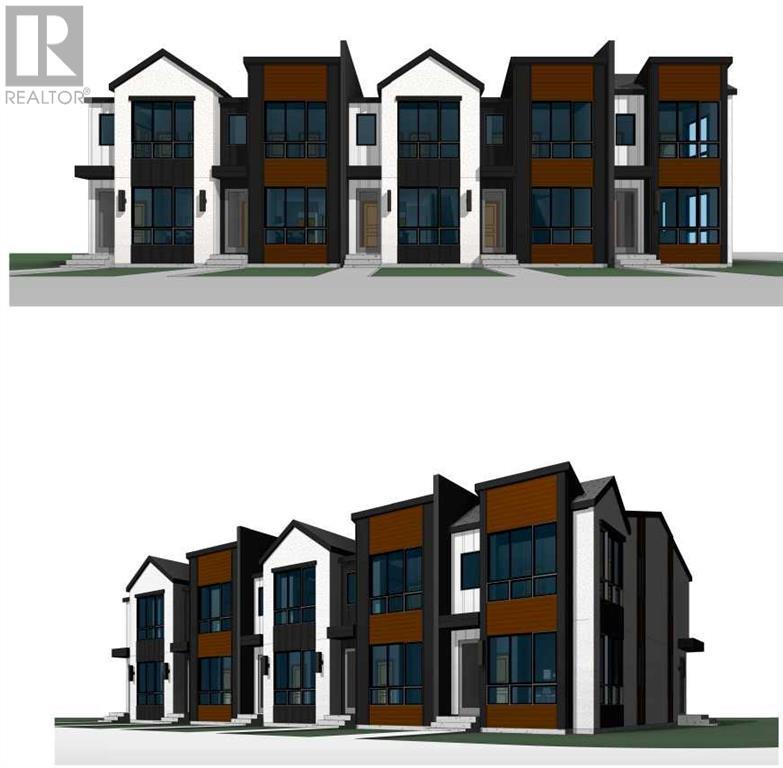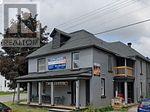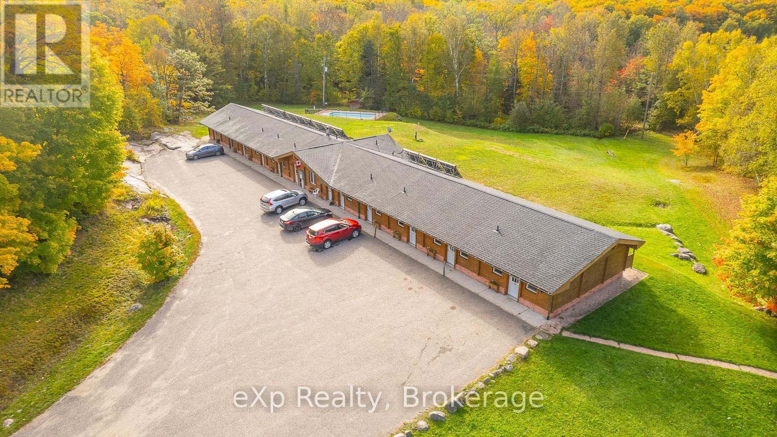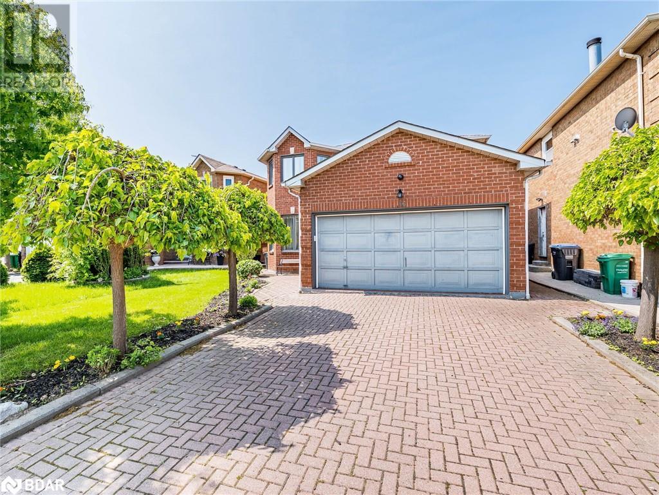2456 Overton Drive
Burlington, Ontario
Great Family Home in Desirable Brant Hills! This hidden gem in family-friendly Brant Hills offers 3+1 bedrooms, 4 bathrooms, and over 3,000 sq/ft of living space! Thoughtfully designed for comfort and entertaining, the main level features a bright living and dining room, a cozy family room with a wood-burning fireplace, and an eat-in kitchen overlooking the backyard perfect for family meals. Upstairs, the primary suite boasts a walk-in closet and a private 4-piece ensuite, while the two additional bedrooms are spacious and share a well-appointed 4-piece main bathroom. The finished lower level is a fantastic bonus, featuring a large rec room ideal for movie nights, a bar area perfect for entertaining, an additional bedroom, and a 3-piece bathroom. Step outside to a beautiful backyard oasis, complete with a multi-level deck for summer BBQs and outdoor dining, plus a separate lounge space to unwind on warm evenings. Located in a wonderful neighborhood surrounded by young families, top-rated schools, scenic walking trails, golf courses, and convenient shopping. With easy access to highways and transit, this home truly has it all! Don't miss your chance to make this your next home book a showing today! (id:60626)
Century 21 Miller Real Estate Ltd.
3522 Whiteside Drive
Windsor, Ontario
This beautifully updated two-story home is located in the highly desirable Southlawn Gardens of South Windsor. Boasting 5 bedrooms and 5 bathrooms, the property has been completely renovated from top to bottom, including new electrical, plumbing, drywall, trim, hardwood floors, insulation, and more. The kitchen and master bath have been thoughtfully expanded, and the finished basement has undergone extensive upgrades. With over 4,000 sq. ft. of living space, this home features 3 bedrooms with en-suite bathrooms, 2 additional bedrooms with walk-in closets, and a 3-car garage with individual doors. The property is ideally situated close to top-rated schools, shopping, and essential amenities, DISCLAIMER: The home previously experienced a basement fire; however, all damage has been fully remediated and inspected by the city. Immediate possession is available. (id:60626)
Lc Platinum Realty Inc.
4 Peacher Street
Springwater, Ontario
Welcome to 4 Peacher Street, a beautifully maintained family home nestled on a spacious, private lot in the sought-after community of Anten Mills. This charming residence offers a warm blend of comfort and functionality, featuring 3 bedrooms, 2 bathrooms, and a thoughtfully designed layout thats ideal for both everyday living and entertaining. Situated in a peaceful, family-friendly neighbourhood, the property offers the perfect balance of small-town charm and outdoor lifestyle. Enjoy nearby trails, parks, and community events, all while being just a short drive from Barrie and Snow Valley for year-round recreation. Inside, the home showcases a bright and inviting main level with generous principal rooms and large windows that bring in an abundance of natural light. The open-concept living and dining areas connect seamlessly to the kitchen, creating a perfect hub for gathering. Enjoy cozy nights by the wood-burning fireplace and warm summer days spent poolside. The backyard is a true retreat, featuring a saltwater in-ground pool (2020), lush landscaping, and ample space to relax, entertain, or let the kids play. The fully fenced yard and mature trees offer privacy and peace, making it an ideal spot for summer fun and family get-togethers. Whether you're a growing family, a couple looking for a quiet lifestyle, or a buyer seeking a turnkey home with a cottage-like feel, 4 Peacher Street offers a rare opportunity to enjoy space, nature, and community in one perfect package, all just 15 minutes from city amenities. (id:60626)
Sotheby's International Realty Canada
197 Vantage Loop
Newmarket, Ontario
Modern, Elegant, Income-Generating Freehold Townhome in Coveted Woodland Hill! Over 3,150 sq ft of living space designed for flexible, multi-generational living. Finished basement with approx. 670 sq ft includes a private entrance, laundry, full kitchen with gas line, 3-pc bath, and large upgraded window ideal for in-law or rental suite (not retrofitted). A side door on the ground level with 2-pc bath and a large family/office area offers potential for an additional self-contained unit (buyer to verify with the municipality).The main level features a sunlit open-concept layout with a great room, breakfast area with balcony walk-out, chef's kitchen with sleek cabinetry, stainless steel appliances including InstaView fridge and oven, plus a formal dining area with walk-out to balcony , and a large den that can serve as a fourth bedroom or office. Hardwood floors, fireplace, 9-ft ceilings, and oversized windows create a stylish space for entertaining.Upstairs: 3 spacious bedrooms, 2 full bathrooms, and 3rd-floor laundry. The primary suite includes a 5-pc ensuite and dual walk-in closets. Second bedroom has direct a ccess to 4-pc hall bath.Extras: Central vac rough-in, built-in insulated garage with two interior access points, 2-car driveway, balconies, smart security system, high-efficiency heat pump (for cost-effective year-round heating/cooling), gas line in backyard, basement and mudroom.Location: Walk to Upper Canada Mall, GO Transit, Tom Taylor Trail, schools, and parks. Minutes to Hwy 400/404 and Southlake Hospital. Perfect for investors, extended families, or anyone seeking space, comfort, and cash-flow potential.Note: Seller/agent does not guarantee basement retrofit. (id:60626)
RE/MAX West Realty Inc.
132 Palfrey Way
Ottawa, Ontario
Bright & Spacious! This stunning Bungalow w/ Loft nestled in the vibrant neighborhood of Blackstone, boasting 2640+sqft above grade of luxury living space plus FULLY FINISHED basement. Quality built by Monarch w/ High-end finishes throughout, soaring 12-ft high ceilings, rich hardwood floor & beautiful quartz countertops. The expansive open-concept design showcasing a GRAND Foyer, a dramatic open-to-above living room, a formal dinning rm w/ striking high ceilings & large gourmet eat-in kitchen. The main floor primary bedroom is a private sanctuary featuring 5-pc ensuite w/ walk-in glass shower & soaker tub. A Private guest bdrm w/its own cheater 3-pc ensuite. Spacious office & convenient laundry complete the main level. Ascend the elegant staircase to the LOFT that offers 2 more bedrooms, a 4-pc bath & a sitting area. The beautifully finished basement features a 5th bedroom, a full bath & a versatile rec room. The Fully interlocked backyard is maintenance-free. Steps to Park & Schools! (id:60626)
Royal LePage Integrity Realty
26 1115 Roma Avenue
New Westminster, British Columbia
SALE townhouses in Queensborough, New Westminster, offer 1420 SqFt plus a Double Garage with A/C, Radiant heat, Energy Efficient (As Per New Code), Vinyl flooring on main and Carpet in the bedrooms, branded appliances, quartz counter-tops, Hardie and shingles siding, and all the window coverings. Have accepted offer on it (id:60626)
Team 3000 Realty Ltd.
315 Allsbrook Rd
Errington, British Columbia
315 Allsbrook Road - Parksville, B.C. - Equestrian Dream Property with Room to Grow! This stunning 2.5-acre property, located just 7 minutes from Parksville and 25 minutes from Nanaimo, is a rare opportunity to own a modem, equestrian-friendly estate. With its prime location near trails, beaches, and regional parks, you'll enjoy the best of both rural tranquility and easy access to local amenities. Built in 2015, this 5-bedroom, 3-bath home spans approximately 3000 square feet of beautifully designed living space, offering plenty of room for family life and entertaining. The home features a spacious layout, with a large, bright living area, and a fully self-contained 2-bedroom suite in the walk-out basement-perfect for guests or a mortgage helper. For the equestrian enthusiast, this property offers a riding ring, horse paddocks, and access to nearby trails for endless hours of riding. The property also features outbuildings ideal for hay storage, a large garage for tinkering or additional storage, and ample parking for boats, RVs, and equipment. Nature lovers and gardeners will appreciate the huge garden area with many fruit-bearing trees, including fig, peach, cherry, and hazelnut, plus a blueberry bush and raspberry patch. There's also approximately 8,000 square feet of screened soil, perfect for creating your dream garden. With sweeping views of the property, this home offers a peaceful, private retreat while still being close to all the conveniences of town. Whether you're looking to raise animals, grow your own food, or simply enjoy a quiet lifestyle, this is the perfect place to call home. Don't miss out on the chance to make 315 Allsbrook Road your own slice of paradise. Contact us today for more information or to schedule a private showing! (id:60626)
Island Pacific Realty Ltd.
45 Munro Street
Carleton Place, Ontario
Attention Investors, Business Owners, Builders and Developers.\r\nPrime Land, Property, and Business for Sale!\r\nSeize this incredible opportunity to own a profitable, well-established restaurant located in the heart of Downtown Carleton Place. This Famous Asian Fusion restaurant sits on an expansive 81? x 218? lot (0.398 acre), offering a unique and rare development potential.\r\nDevelopment Potential: This property offers significant potential for redevelopment. With its prime location and generous lot size, there is the possibility to demolish and rebuild, subject to verification with the Town of Carleton place. This opportunity is ideal for investors looking to capitalize on the growth and demand in the area.\r\nBusiness Potential: Take advantage of substantial revenue generated from the high-traffic area (situated on a street corner near Hwy 7) and loyal customer base. The Commercial Structure is about 1,300 SQFT. Turn-key, with training available to ensure a smooth transition. (id:60626)
Home Run Realty Inc.
118 Matilda Street
Blue Mountains, Ontario
LOOKING FOR A PROPERTY WITH LOTS OF ROOM INSIDE AND OUT? THIS WONDERFUL 4 BEDROOM, 3 BATH BRICK HOME BUILT IN 2002 AND SITUATED ON 2+ ACRES OFFERS TONS OF SPACE FOR EVERYONE. THE MAIN FLOOR FEATURES AN OPEN CONCEPT KITCHEN AND DINING ROOM PERFECT FOR ENTERTAINING GUESTS. A LARGE BRIGHT LIVING ROOM, A PRIMARY BEDROOM WITH 4 PC ENSUITE AND WALK-IN CLOSET, 2 ADDITIONAL BEDROOMS, 4 PC BATH AND LAUNDRY ROOM COMPLETE THE MAIN FLOOR. THERE IS AN IN-LAW SUITE ON THE LOWER LEVEL WITH A LARGE KITCHEN/DINING ROOM, A 3PC BATH, FAMILY ROOM, 4TH BEDROOM AND LOTS OF STORAGE MAKING IT IDEAL FOR MULT-GENERATIONAL FAMILIES OR GUESTS. AN ATTACHED 3 CAR GARAGE WITH ENTRANCE TO THE MUDROOM OFFERS CONVENIENT AND SECURE PARKING. THE LARGE APPROXIMATELY 5300 SQ FT STORAGE BUILDING IS PERFECT FOR STORING ALL YOUR TOYS, A WORKSHOP OR MAN CAVE. THIS PROPERTY ON THE OUTSKIRTS OF CLARKSBURG IS CLOSE TO THE PRETTY VILLAGE OF THORNBURY FOR SHOPPING, DINING, AND A STROLL BY THE WATERFRONT. ONLY MINUTES TO THE SKI HILLS. TERRIFIC PROPERTY YOU WILL NOT WANT TO MISS! PLEASE NOTE THAT THIS PROPERTY IS RESIDENTIAL NOT COMMERCIAL (id:60626)
RE/MAX Grey Bruce Realty Inc.
6155 Country Road 17 Road
Alfred And Plantagenet, Ontario
Clear-span 3,200 sf wood frame on concrete slab industrial building in Plantagenet, ON, constructed in 2004. Situated on 4.53 acres directly along the highway. VTB may be available to a qualified buyer with 20% down. The ceiling height at the center is 21 feet and 17 at the sides. Radiant heating in the concrete slab and the hot water tank are operated by an oil-tank boiler system. Two grade doors measure 16 feet wide by 16 feet high and a third door measures 12 feet wide by 16 feet high. Air compressor and lines installed and included to operate your air tools. Two-story heated and cooled office area measuring approximately 300 sf per floor for a total of 600 SF of office space within the building. The graveled site offers a substantial amount of parking for any size vehicle. No underground fuel tanks on site. Well and septic systems. Power is 200 amp 120/240. Vacant possession. High-traffic highway location less than an hour's drive East of Ottawa. Zoning for commercial uses. (id:60626)
Royal LePage Integrity Realty
(West Side) - Part Of 484 Carlisle Street
Saugeen Shores, Ontario
Envision owning a versatile estate in the heart of picturesque Saugeen Shores, blending the potential for various business ventures. This property has been suggested for hosting elegant weddings, operating as a high-end Airbnb, & functioning as a fully licensed inn, appealing to boutique motel investors and entrepreneurs. Strategically located for the perfect balance of serene countryside charm and convenient access to major Ontario towns and attractions, this property stands out as a prime venue for weddings or corporate gatherings. Its expansive, beautifully kept gardens provide an idyllic setting for special occasions, while its potential for high-end accommodations meets the growing demand in the lucrative short-term rental market. For boutique motel investors, this offers a unique chance to create a distinctive hospitality experience, thanks to extensive customization opportunities. The property's appeal is magnified by the stunning natural scenery and cultural richness of the Grey-Bruce area, making it a captivating destination for travelers and a promising investment. Step outside to be mesmerized by the Saugeen River, mature trees, a large spring-fed pond, & entertainment quarters featuring a large 11-person hot tub & magnificent fireplace. This turnkey opportunity is not just a business venture but a chance to become part of a community, with a local elementary school nearby enhancing its family-friendly appeal. This adds a layer of attractiveness for investors and entrepreneurs looking to tap into a market that values educational convenience, making it a fully furnished home & business opportunity awaiting your personal touch. (id:60626)
Keller Williams Realty Centres
140 High Street
Saugeen Shores, Ontario
Exceptional Investment Opportunity! Prime Commercial Building in Downtown Southampton. For the first time ever, this purpose-built commercial building in the heart of Southampton is being offered for sale. Situated in one of Lake Huron's most desirable lakeside communities, this two-storey commercial property is prominently located within Southampton's vibrant and walkable downtown shopping area, just steps from the beach. Constructed in 2000 by the current owner, this well-maintained building sits on a 50' x 144.64' lot is 8439 square feet and is zoned CC-2 Core Commercial, offering excellent flexibility for a variety of commercial uses. Recent upgrades include new roof shingles in 2023, and the building features separate hydro meters and electric heat pumps for each level. Municipal services are in place, and natural gas is available at the street. The main floor offers 985 square feet of functional office space, complete with a private office, kitchenette, and 2-piece bath, ideal for a professional office, legal practice, or consulting firm. Upstairs, the self-contained second-floor commercial unit is flooded with natural light and offers 1004 square feet of open-concept space with its own 2-piece bath and partial views of Lake Huron - perfect for a creative workspace or boutique business. The lot provides parking for two vehicles with ample space at the rear for further expansion or additional parking if needed. With a 1997 reference plan survey on file, this property is ready for your next investment move. (id:60626)
Royal LePage D C Johnston Realty
34 Daimler Drive
Kitchener, Ontario
The secret to longevity might just be found in your own all-season backyard oasis! With a hot tub, cedar barrel sauna, and a cold shower, this home offers the ultimate spa experience — one your friends and neighbours will never want to leave. This exceptionally well-built, all brick custom backsplit features two primary bedrooms, each with its own walk-in closet and ensuite — ideal for multigenerational living or hosting guests in comfort and privacy. The thoughtful layout includes striking epoxy flooring throughout the entrance, powder room, kitchen, and casual dining area. The formal living and dining rooms, finished with elegant engineered hardwood, offer a refined space perfect for special occasions and entertaining. From the kitchen and informal dining area, enjoy a view overlooking the spacious family room, complete with a wood-burning fireplace — perfect for cozy evenings. Step directly from here into your private backyard retreat. Adjacent to the family room is one of the primary bedrooms with an ensuite featuring a relaxing shower and jet tub. Upstairs, you'll find three additional generously sized bedrooms, including a second primary suite with its own ensuite, plus a shared 4-piece bathroom. Movie lovers and gamers will fall in love with the basement, which boasts a large recreation room ready for entertainent systems and gaming setups with a 138'' screen. You’ll also find a fifth bedroom, a laundry room, and a storage area. To top it all off, the heated double-car garage with polyaspartic epoxy flooring is a man cave like no other — a truly standout feature! This is the home that just keeps on giving — a rare gem located in one of Kitchener’s most desirable neighbourhoods. Lackner Woods is loved for its trails, great schools, and unbeatable location with quick access to Highway 401, Cambridge, and Guelph via scenic backroads. This is the perfect home in the perfect area — don’t miss your chance! (id:60626)
Royal LePage Wolle Realty
0 Nw9-33-5w5
Sundre, Alberta
80 ACRES OF COMMERCIAL LAND! Boasting HALF A MILE OF HWY 22 FRONTAGE, this 80 acre parcel is part of the proposed Sundre Hills Area Structure Plan and offers the opportunity to be an integral part of the vision for this rural Alberta area. This portion of the ASP is designated for COMMERCIAL DEVELOPMENT and could host a variety of businesses to support the town as it grows. This ASP is very close to being finalized, and the commercial side of the land will likely be the first area to burst with development! Sundre is ripe with potential, with a diverse economy that spreads across numerous sectors: Agriculture, Forestry, Oil & Gas, Aggregate, Health Services and Tourism. Don't miss out on this 80 acre ground floor opportunity to be a part of the future! (Subject to subdivision approval from the Town of Sundre. Reference A2184656 for the full quarter section which is available as a whole.) (id:60626)
Coldwell Banker Vision Realty
Greater Calgary Real Estate
1225 25 Street Se
Calgary, Alberta
Investor/Builder Opportunity 62x120 Corner Lot With an Approved Development Plan (DP) for a 5 plex with 5 Legal Suites. The approved building permit would allow for 1380-1390 sq/ft with 2 bedrooms and 2-1/2 bathrooms on the upper floors with a legal basement suite with 1 bedroom having approximately 680sq/ft. The home on the property currently has 2 bedrooms up, with a living and dining room, a spacious kitchen and bathroom, Can be rented with some work required in the meantime before getting your Building Permit! Mostly land value and house is sold as is. Contact for more information! (id:60626)
Grand Realty
2679 Howard
Windsor, Ontario
STAND ALONE BUILDING WITH A 5 TON CRANE. 6,500 SQ FT FOR LEASE OR SALE. ALSO AVAILABLE FOR LEASE 2.5 ACRE FENCED YARD. ZONED FOR MANUFACTURING OR RETAIL USE. (id:60626)
Deerbrook Realty Inc.
20 Manorcrest Street
Brampton, Ontario
Welcome to 20 Manorcrest Street, a beautifully maintained 5-level backsplit home that's ready for you to move in and enjoy! This immaculate property sits on a mature lot with a private backyard that backs directly onto a park; talk about having nature as your neighbour! From the moment you arrive, you'll notice the pride of ownership in every detail. Recent exterior updates include a newer roof, sidewalk and patio, garage door, eavestroughs and soffits. There's even a shed with a cement base for extra storage. Step inside to discover a carpet-free interior that flows beautifully between living spaces. The large eat-in kitchen provides plenty of room for family meals and entertaining friends. With six bedrooms and two full bathrooms, there's space for everyone, whether you have a growing family or need room for a home office or gym. Perhaps the most appealing feature is the walkout to your private backyard oasis. Mature trees provide shade and privacy, creating the perfect setting for summer barbecues or quiet evenings outdoors. The newer A/C ensures you'll stay comfortable indoors even on the hottest summer days. The neighborhood offers the ideal balance of peaceful living with convenient access to everything you need. Don't miss this opportunity to own a quality-built home in one of Brampton's most desirable areas! (id:60626)
RE/MAX Twin City Realty Inc.
61016 Hwy 897
Rural Bonnyville M.d., Alberta
118-acre property, located just 10 minutes from Cold Lake. The home features an expansive kitchen, a dining room, living room featuring a gas fireplace, an office, and three good sized bedrooms, including a master suite with a walk-in closet and a 4-piece ensuite. A bonus room on the upper level provides an ideal space for flexibility. The basement is a perfect area for entertaining, with a living room warmed by a wood stove, a walkout to the yard, a wet bar area, two additional large bedrooms, a full bathroom, and plenty of storage. Equestrian enthusiasts will be thrilled with the impressive 70’x150’ indoor arena, perfect for year-round riding and training. The property also features a 50’x70’ heated barn, designed with 8 spacious stalls. Built for convenience, the barn includes a spectator area overlooking the arena, offering the perfect spot to watch the action unfold.Outdoors you'll find numerous pens, along with 6 automatic waterers.You'll also find a metal hay shelter providing protection for feed. (id:60626)
Sable Realty
10265 Twin Bays Road
Kuskanook, British Columbia
Lakefront paradise awaits in this stunning Kootenay Lake home! Boasting 180ft of sandy waterfront, this 3-bedroom, 2-bathroom property offers breathtaking views of Kootenay Lake and the Selkirk mountain range. Wake up to the serene beauty of the surroundings and enjoy the open floor plan with vaulted ceilings, large windows, and a spacious deck overlooking the water. Stay comfortable year-round with the new wood stove and, heat pump heating and cooling system. With a transferable marina license and a commercially zoned boat dock, this home offers great potential for extra income. Embrace lakeside living at its finest, complete with a vegetable garden and cool lake breezes. (id:60626)
Malyk Realty
802 Groomes Vista Road
North Qu'appelle Rm No. 187, Saskatchewan
This stunning 2,724 sq. ft. luxury home blends elegance, comfort, and modern convenience. Designed with meticulous attention to detail, this two-story masterpiece features four spacious bedrooms and three bathrooms with heated floors. Upstairs, each bedroom boasts its own ensuite, ensuring ultimate privacy and comfort. The heart of the home is the gourmet kitchen, equipped with high-end appliances, quartz countertops, and a large island with ample storage, making it a dream for cooking and entertaining. The living room is breathtaking, with soaring 30-foot floor-to-ceiling windows that flood the space with natural light and provide panoramic views. At the top of the stairs, a spacious great room overlooks the serene lake, offering a perfect retreat. The master suite is a true sanctuary, featuring a cozy fireplace, a luxurious five-piece ensuite, and a walk-in closet. Step out onto the 14’x21’ covered deck—an ideal spot to enjoy your morning coffee while taking in the stunning surroundings. Designed for year-round enjoyment, the outdoor living spaces are equally impressive. Off the kitchen, a 14’x21’ screened-in patio features power screen openers, four radiant heaters, and a fireplace, creating a perfect space to entertain or unwind while watching television. With 805 sq. ft. of deck space, there’s no shortage of areas to relax and enjoy the outdoors. At the water’s edge, a custom bar and firepit area provide the perfect setting for entertaining after a day of boating or water activities. This home is fully wired for audio and video, integrating Control4 smart home technology for seamless automation throughout. Completing the package is an oversized three-car garage, offering ample storage and convenience. This extraordinary home is designed for those who appreciate luxury, technology, and a seamless indoor-outdoor lifestyle. Luxury lake homes like this rarely come for sale. Don't miss your opportunity—schedule your private viewing today. (id:60626)
Stone Ridge Realty Inc.
19 Lake Avenue W
Carleton Place, Ontario
Downtown Carleton Place Commercial Retail Opportunity that is newly renovated! Unlock the potential of this freshly renovated office suite in the heart of downtown Carleton Place, just one block from vibrant Bridge Street town's main commercial corridor. Located in a professionally updated building, this suite is delivered in vanilla shell condition, providing a clean, open canvas ready for your business vision. Ideal for professional services, wellness practitioners, or creative studios, with on-site parking offering convenience for both staff and clients. The location is easily accessible from Highway 7, with direct routes via Lake Ave W and Victoria St.A rare chance to customize your space in a growing downtown core. Don't miss out! (id:60626)
RE/MAX Hallmark Jenna & Co. Group Realty
5333 Highway 124 Highway
Magnetawan, Ontario
A Lakeside Paradise ~ Multiple revenue streams. Welcome to Quiet Bay Inn & Cafe (Business and Personal Residence Package). Two listings offered as one purchase. Nestled among the forest on the shores of beautiful Ahmic Lake, Quiet Bay Inn & Cafe promises peace and tranquility with all modern conveniences situated on 16.4 acres. Relax on Ahmic Lake - enjoy swimming, boating, canoeing, kayaking plus excellent fishing! Create iconic Canadian family memories! This stunning cedar Panabode oasis features a 10 suite Inn, vaulted ceilings, 4 with kitchenettes, 2 are wheelchair accessible. This four season Inn with in-ground pool showcases the best of Magnetawan - ATVing, Snowmobiling, fishing, lakefront, hiking trails - just 8km West of the historic Village of Magnetawan. Extra revenue available as the 1068 sq ft cafe is currently serving breakfast & lunch - cater to the Inn guests and the community, this successful business also has a 768 sq ft, 2 bedroom cottage on the grounds, ideal for added income or staff housing. Excellent ratings, high standard of cleanliness , ease of access via Hwy 124. Book your private showing today, by appointment only. (id:60626)
Exp Realty
56 Cannon Crescent
Brampton, Ontario
Calling all young families looking to upsize. Welcome to 56 Cannon Crescent, a spacious and well maintained 2-storey all brick home in Brampton's desirable Fletcher's West neighbourhood. Situated on a large pool-size lot, this 4-bedroom, 3-bath home offers over 2,300 sq ft of comfortable living space ideal for growing families. The main floor features an open-concept layout with a bright living room, dining room, spacious family room with a gas fireplace, and a large eat-in kitchen with ample cabinetry. A large laundry room with closet and direct access to the double car garage adds convenience to daily living. Upstairs, you'll find a large main bathroom, four well-sized bedrooms, including a primary suite with double closets, and a full 5 piece ensuite bath. The unfinished basement offers endless potential for customization. This home has been lovingly cared for by the original owner since 1989. It is move-in ready or it can be easily updated to reflect your personal taste and lifestyle. Conveniently located near schools, parks and trails, and within walking distance to plazas, schools, and public transit. Enjoy the convenience of being a short drive to Shoppers World, and 7 minutes to Sheridan College, and close proximity to Hwy 407/401. Whether you're a first-time home buyer, an upsizer, or an investor, this solid home is the one for you. Don't miss this opportunity to own a well-kept home in a family-friendly community! (id:60626)
Right At Home Realty
56 Cannon Crescent
Brampton, Ontario
Calling all young families looking to upsize. Welcome to 56 Cannon Crescent, a spacious and well maintained 2-storey brick home in Brampton's desirable Fletcher's West neighbourhood. Situated on a pool-size large lot, this 4-bedroom, 3-bath home offers over 2,300 sq ft of comfortable living space ideal for growing families. The main floor features an open-concept layout with a bright living room, dining room, spacious family room with a gas fireplace, and a large eat-in kitchen with ample cabinetry. A large laundry room with closet and direct access to the double car garage adds convenience to daily living. Upstairs, you'll find a large main bathroom, four well-sized bedrooms, including a primary suite with double closets, and a full 5 piece ensuite bath. The unfinished basement offers endless potential for customization. This home has been lovingly cared for by the original owner since 1989. It is move-in ready or it can be easily updated to reflect your personal taste and lifestyle. Conveniently located near schools, parks and trails, and within walking distance to plazas, schools, and public transit. Enjoy the convenience of being a short drive to Shoppers World, and 7 minutes to Sheridan College, and close proximity to Hwy 407/401. Don't miss this opportunity to own a solid, well-kept home in a family-friendly community! (id:60626)
Right At Home Realty

