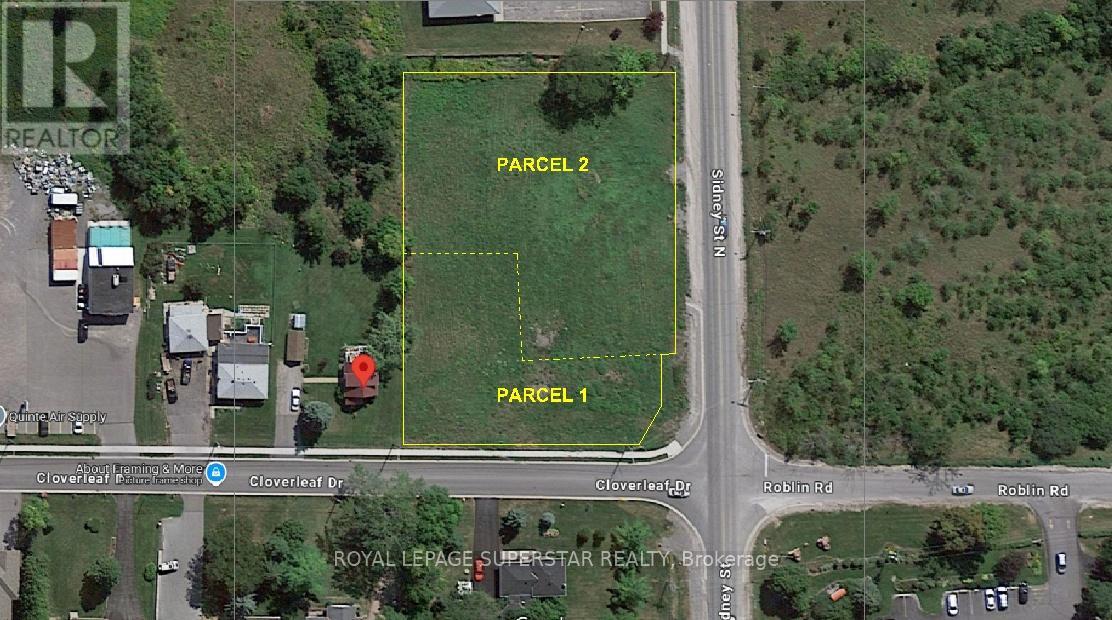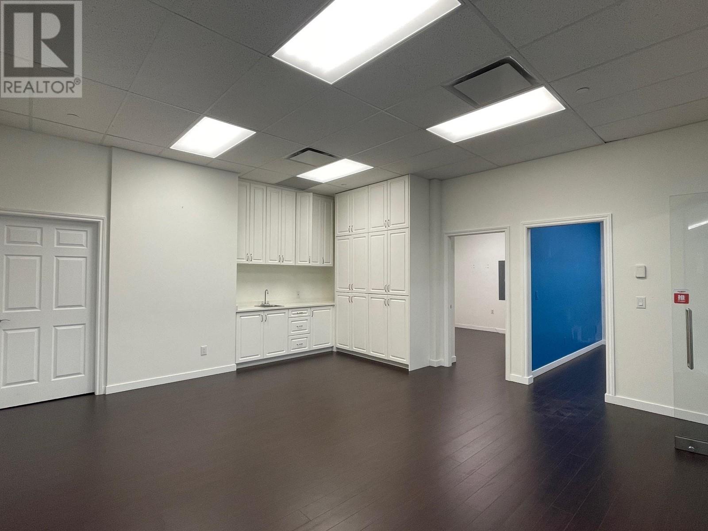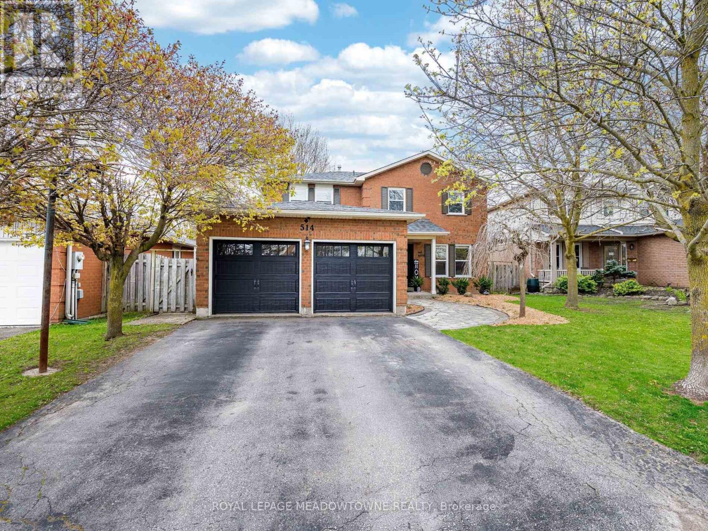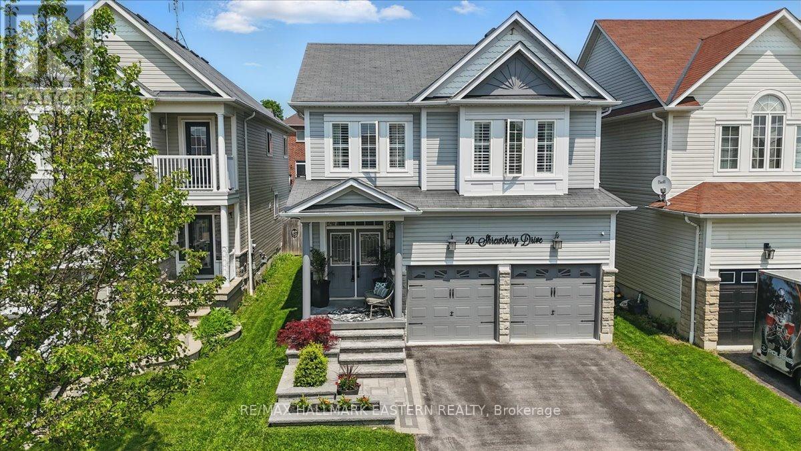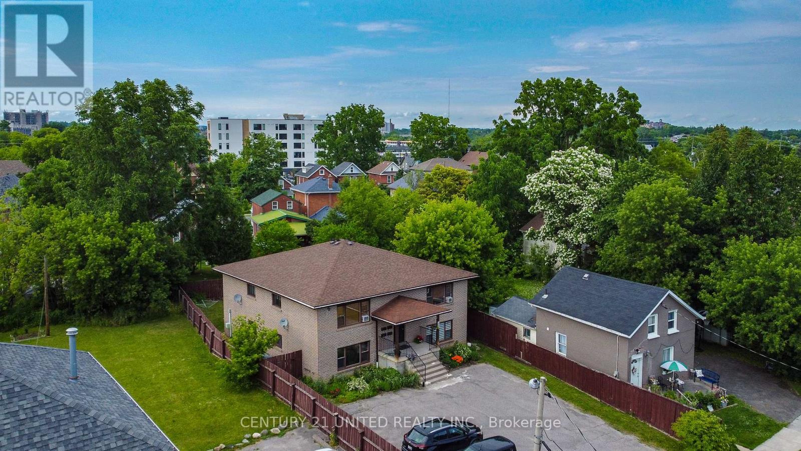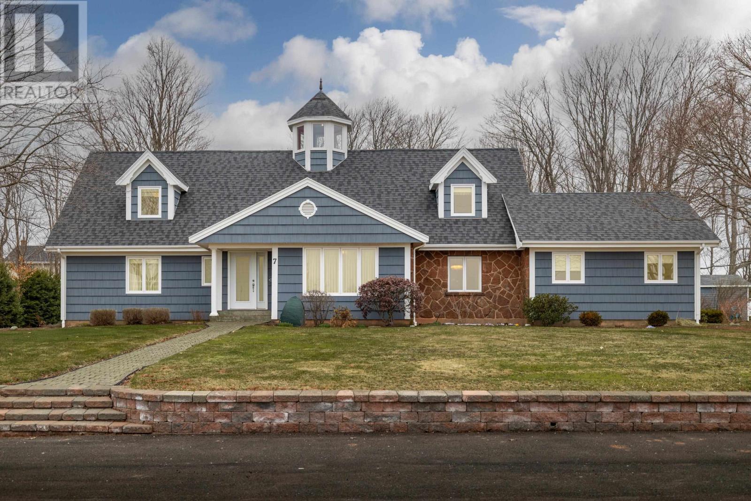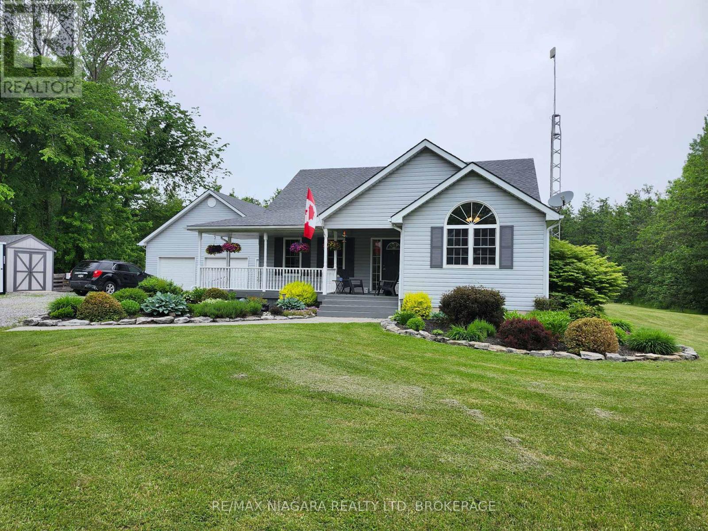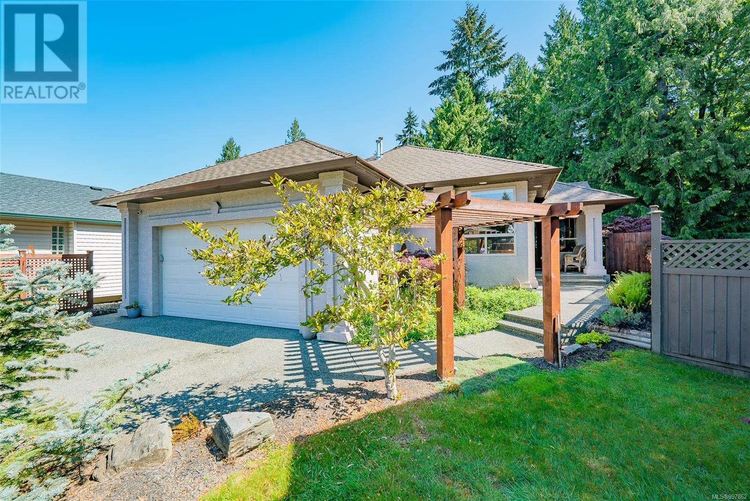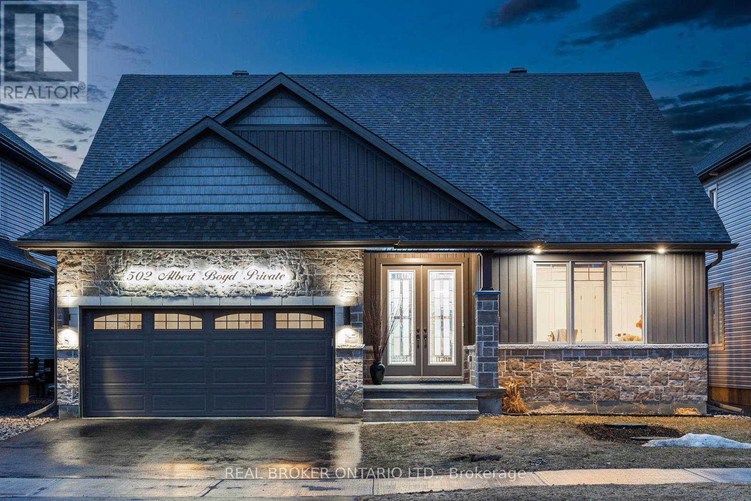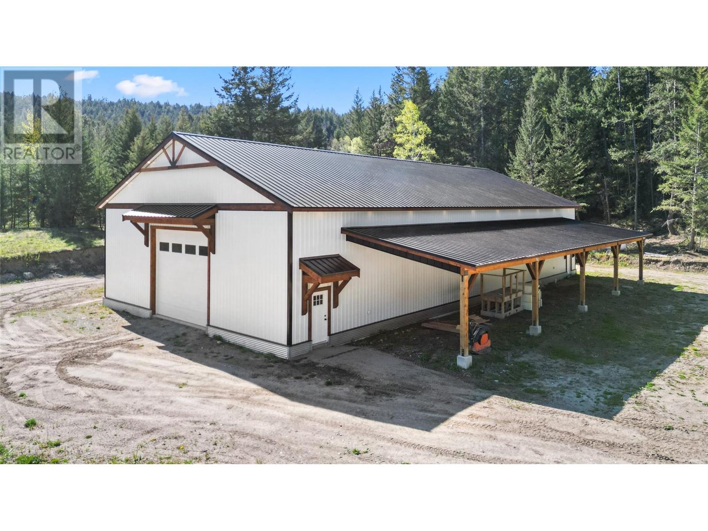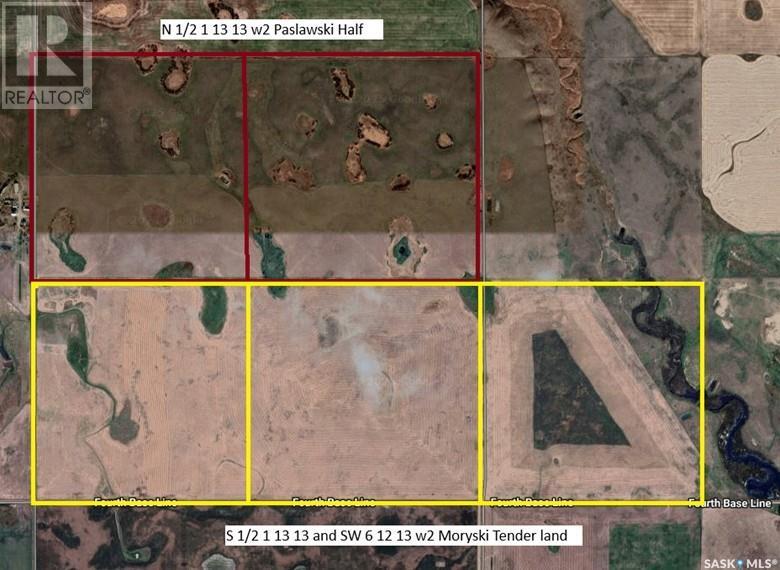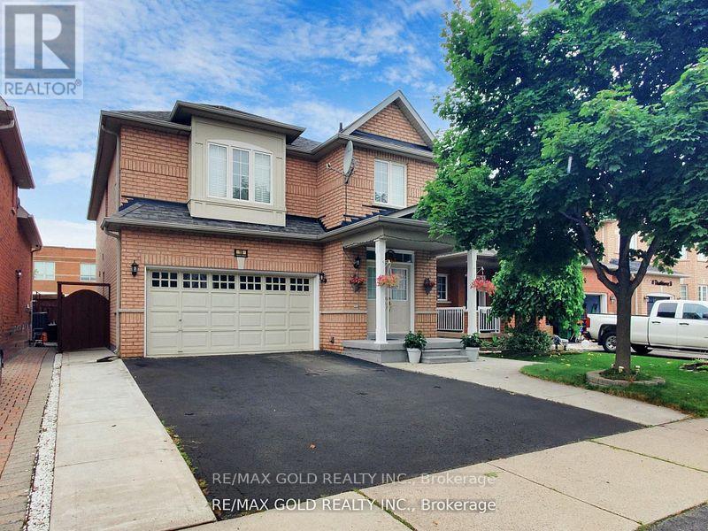4378 Shelbourne St
Saanich, British Columbia
Welcome to this versatile family home offering 5 bedrooms and 4 bathrooms in a prime, central location! The upper level boasts a bright and functional layout with a spacious living room, cozy family room, and a well-appointed kitchen. Three bedrooms are conveniently located on this level, including a primary bedroom with a private ensuite. cThe lower level provides incredible flexibility with a 2-bedroom in-law suite or mortgage helper, along with additional potential for a bachelor or 1-bedroom suite—perfect for extended family or rental income. Situated just half a block from UVic and minutes from top-rated schools, parks, shopping malls, and the library, this property offers unmatched convenience. Recent renovations include beautiful oak hardwood floors, modern vinyl windows, updated baseboards, and more. Don't miss this opportunity to own a charming, upgraded home in an unbeatable location! (id:60626)
Nai Commercial (Victoria) Inc.
900 Sidney Street N
Quinte West, Ontario
Legal Description of property 1- PT LT 26-27 PL 22 LEMOINE AS IN QR579233; BELLEVILLE; COUNTY OF HASTINGS. Measurements: 135.59 t x 247.92 ft x 239.88 ft x 159.52 ft x 99.93 ft x 94.86 ft (As per Geowarehouse) 2- PT LT 27 PL 22 LEMOINE PT 1, 21R10050; BELLEVILLE; COUNTY OF HASTING. Measurements: 94.86 ft x 99.93 ft x 169.09 ft x 193.72 ft x 38.32 ft x 46.05 ft x 122.59 ft (As per Geowarehouse) Additional notes 1- Property has 2 fire hydrant (1 Cloverleaf drive & 1 on Sydney street) 2- 2 Gas line outlet observed (1 Cloverleaf drive & 1 on Sydney street) 3- Property is zoned as C1-8 Below are permissible A- Business, shall be limited X B- Administrative & Professional Offer C- A retail commercial establishment D- A Convenience store Taxes for 2024 are below 1- $4386.83 2- $3170.32 (id:60626)
Royal LePage Superstar Realty
3035/3030/3025 4000 No. 3 Road
Richmond, British Columbia
Rare opportunity to own three fully renovated retail units in the heart of Richmond at Aberdeen Square, directly connected to the Aberdeen SkyTrain Station. Offering approx. 1,000 sq.ft. of premium commercial space with 5 private rooms, water hookups, sinks, cabinetry, and central A/C'ideal for spa, medical, education, consulting, or retail/office use. This turnkey space features modern laminate flooring and high-end finishes throughout. Includes 3 designated parking decals plus access to ample free mall parking. Available for sale or lease, perfect for business expansion or solid investment returns in a high-traffic, high-demand location. (id:60626)
Sotheby's International Realty Canada
(West Side) - Part Of 484 Carlisle Street
Saugeen Shores, Ontario
Envision owning a versatile estate in the heart of picturesque Saugeen Shores, blending the potential for various business ventures. This property has been suggested for hosting elegant weddings, operating as a high-end Airbnb, & functioning as a fully licensed inn, appealing to boutique motel investors and entrepreneurs. Strategically located for the perfect balance of serene countryside charm and convenient access to major Ontario towns and attractions, this property stands out as a prime venue for weddings or corporate gatherings. Its expansive, beautifully kept gardens provide an idyllic setting for special occasions, while its potential for high-end accommodations meets the growing demand in the lucrative short-term rental market. For boutique motel investors, this offers a unique chance to create a distinctive hospitality experience, thanks to extensive customization opportunities. The property's appeal is magnified by the stunning natural scenery and cultural richness of the Grey-Bruce area, making it a captivating destination for travelers and a promising investment. Step outside to be mesmerized by the Saugeen River, mature trees, a large spring-fed pond, & entertainment quarters featuring a large 11-person hot tub & magnificent fireplace. This turnkey opportunity is not just a business venture but a chance to become part of a community, with a local elementary school nearby enhancing its family-friendly appeal. This adds a layer of attractiveness for investors and entrepreneurs looking to tap into a market that values educational convenience, making it a fully furnished home & business opportunity awaiting your personal touch. (id:60626)
Keller Williams Realty Centres
(East Side) - Part Of 484 Carlisle Street
Saugeen Shores, Ontario
STORE BUILDING NOW LEASED WITH $5000+ MONTHLY!! Explore this exceptional investment opportunity offering financial assistance upon request. Envision owning a versatile Commercial building in the heart of picturesque Saugeen Shores. This sophisticated and well-maintained space is rented to an outdoor adventure store complete with retail front, shuttle buses, trailers, and equipment. Strategically located for the perfect balance of serene countryside charm and convenient access to major Ontario towns and attractions. Step outside to be mesmerized by the Saugeen River, mature trees. This turnkey opportunity is not just a great investment, imagine your business venture running alongside to become part of a community, with a local elementary school nearby enhancing its family-friendly appeal. This adds a layer of attractiveness for investors and entrepreneurs looking to tap into a market that values educational convenience, making it a great investment opportunity awaiting your personal touch. (id:60626)
Keller Williams Realty Centres
514 College Avenue
Orangeville, Ontario
Welcome to this beautifully renovated 4+1 bdrm, 4-bathroom home located in Orangevilles highly sought-after Credit Meadows neighbourhood. This all-brick Prestwick model offers Approx 3000 sqft of living space & sits on a generous 47-foot-wide lot. A charming stone walkway leads to the covered front porch, ideal spot for your morning coffee while seeing the kids off to school. Inside, the main floor features a formal living & dining room w/ front yard views & a separate family room w/ a cozy corner fireplace perfect for family movie nights. The stunning eat-in kitchen is a showstopper, boasting granite countertops, custom cabinetry & views of the private backyard. From here, multiple walkouts lead to a multi-tiered deck & a custom pergola with an outdoor fireplace ideal for entertaining. Also on the main floor, you'll find a mudroom with garage access and a spacious laundry area. A circular staircase leads to 4 spacious bdrms & a beautifully renovated main bath. The large primary suite includes a fully updated ensuite featuring double sinks, an oversized walk-in shower & plenty of storage. Finished basement is designed for entertaining, complete w/ an impressive wet bar, gas fireplace, custom cabinetry, pot lights, a 5th bdrm, & full bathroom ideal retreat for watching the game or hosting friends & family. This home truly shows like a model and is move-in ready. Upgrades include: roof (2021); new windows & patio French sliders; new front door /side light(2021) ; installed insulated garage doors 2019; high end vinyl flooring - throughout; new wood stairs/iron pickets/new railings; 2014 kitchen windows and patio doors; new heat pump & AC (2023); new furnace (Nov 2023); fully renovated ensuite, California shutters (kitchen /2 Bedrooms); keyless entry; painted in neutral tones & new trim installed; pot lights through main floor & basement; built in closets for main bedrooms, and more! (id:60626)
Royal LePage Meadowtowne Realty
3746 358 Highway
South Scots Bay, Nova Scotia
Set on 18.9 acres overlooking the Bay of Fundy, this 8-year-old custom-built home blends timeless design with spectacular views. A long private driveway leads to a beautifully landscaped property and a welcoming covered front porch. The moment you step inside you're instantly drawn to the viewwhile vaulted ceilings, hardwood floors, a stunning stone fireplace, and floor-to-ceiling windows fill the main living area with warmth and light. The kitchen features extensive cabinetry, display shelving, and a large island, opening into a spacious dining area. The main floor offers a luxurious primary suite with en-suite, plus laundry, mudroom, and powder room. Upstairs includes a bonus loft space with its own deck access, two additional bedrooms, and a full bath. The fully finished lower level features a 4th bedroom, full bath, large rec room, and a roughed-in area ideal for a future suite. Outside, enjoy private trails, a tranquil pond with goldfish, and thoughtfully landscaped grounds that complete your peaceful retreat. Welcome home! (id:60626)
Parachute Realty
20 Shrewsbury Drive
Whitby, Ontario
Picture-Perfect in Brooklin This beautifully maintained 2-storey stunner is nestled in one of Whitby's most desirable family neighbourhoods and its everything you've been waiting for. From the moment you arrive, the curb appeal sets the tone. Inside, you're welcomed by elegant engineered hardwood, a bright and spacious layout, and thoughtful upgrades throughout. The heart of the home is the updated eat-in kitchen complete with quartz counters, abundant cabinetry, stainless steel appliances, and a gas stove that will thrill any home chef. The open-concept living and dining space is ideal for entertaining, featuring a cozy gas fireplace and built-in cabinetry that adds both charm and function. Upstairs, you'll find three generous bedrooms, including a spacious primary retreat with a walk-in closet and a luxurious ensuite offering a soaker tub and tile enclosed shower. The fully finished lower level adds even more versatility with a spacious rec room, durable vinyl flooring, a convenient 2-piece bath, and laundry area. Step outside to your backyard oasis tidy, fenced, and complete with a deck, gazebo, and privacy wall. Whether you're hosting summer BBQs or enjoying your morning coffee, this space was made to be enjoyed. Meticulously maintained and move-in ready, this home is the total package with curb appeal and in a prime location. A complete pleasure to show. (id:60626)
RE/MAX Hallmark Eastern Realty
200 Lake Street
Peterborough Central, Ontario
Attractive all brick 2 storey legal 4 plex. Three 2-bedroom units and one 1-bedroom unit are all spacious and nicely appointed. Each have front door entries and rear exit doors to the fully fenced, private backyard. All apartments have indoor and outdoor storage. Separate hydro meters. 5 car paved parking lot. Easy walk to Little Lake and downtown. An excellent opportunity for multi-generational living. (id:60626)
Century 21 United Realty Inc.
375533 6th Line
Amaranth, Ontario
Discover the potential of this expansive 78+ acre parcel of vacant land located in the heart of Amaranth, Ontario, part of the highly desirable Dufferin County. With approximately 40 to 45 acres of fertile, workable farmland and a creek running through, this property offers an excellent opportunity for agricultural use, hobby farming, or future investment. Nestled within a strong and vibrant rural community, the land is surrounded by picturesque countryside and well-established farms. Enjoy the peaceful charm of country living while being conveniently located just minutes from the thriving towns of Orangeville, Grand Valley, and Shelburne. Whether you're expanding your farming operation, looking to build your dream rural estate, or investing in a rare piece of Ontario farmland, this property is not to be missed. (id:60626)
Century 21 In-Studio Realty Inc.
7 Glynwood Drive
Sherwood, Prince Edward Island
Welcome to 7 Glynwood Drive - an iconic, one-of-a-kind home in one of the nicest established areas of the city. Situated on an extra-large lot facing a park, this custom-built property has had just one owner and showcases exceptional craftsmanship and pride of ownership throughout. The main floor offers a spacious and thoughtfully designed layout with an open-concept kitchen and family room featuring quartz countertops, high-end appliances, and custom cabinetry by Joe Dunphy. With cork floors, in-floor heat, and top-quality finishes, comfort and elegance go hand in hand. Also on the main level: a formal living and dining room, a large walk-in pantry, laundry/sewing room, full bath, private office, and a primary suite with dual en suites and walk-in closet - an incredibly unique and luxurious feature. Upstairs, you?ll find three generously sized bedrooms and a full bath. The lower level is wide open, offering endless potential with high ceilings, upgraded systems including a high-efficiency furnace, Roth oil tank, upgraded electrical, and a fully wired generator panel for peace of mind. Attached double garage, lush green surroundings, and walking distance to schools and UPEI complete this rare offering. All measurements approximate. (id:60626)
Century 21 Colonial Realty Inc
26 - 4035 Hickory Drive
Mississauga, Ontario
Welcome to 4035 Hickory Drive in Mississauga an exceptional opportunity for families seeking a Brand New Over 1,600 sqft Luxury End Unit Town - that feels just like a Semi. Here is your chance to own the largest home in this complex located desirable high-end and mature community, Enjoy a commanding street-front presence and convenient access, a true stunner that is like no other. Natural light pours in through oversized windows on every level, creating a warm and airy atmosphere throughout. Inside, the home features a well-thought-out floor plan with three bedrooms and a functional den/home office, and a large, well-appointed kitchen. The kitchen is a true highlight, offering extensive cabinetry, ample counter space, a spacious pantry for exceptional storage, and the potential to add an eat-in island perfect for family living or entertaining. A large balcony connects the living room and den, offering a seamless indoor-outdoor flow that enhances everyday comfort and livability. The home also boasts a bright open stairwell leading to a private upper-level terrace, nearly twice the size of others in the complex ideal for a second seating area, outdoor dining, or a pergola. The primary suite includes its own private balcony, creating a peaceful retreat. Additional standout features include two dedicated parking spaces a rare and highly sought-after feature along with a heat recovery ventilation (HRV) system and tankless water heater, offering energy efficiency and long-term comfort. Ideally located for family life, this home is just minutes from major highways including the 403, 401, and QEW, providing quick access across the GTA. It's walking distance to top-rated public and Catholic schools, and close to parks, playgrounds, and green spaces. Everyday essentials, grocery stores, and premier shopping at Square One are also just minutes away. With public transit and the upcoming LRT line nearby, commuting is simple and efficient. (id:60626)
Royal LePage Signature - Samad Homes Realty
251017a &b Range Road 245
Rural Wheatland County, Alberta
This 12.2 acre property features 2 homes , large shop, and is the ideal set up for horse lovers with 5 pastures, 2 shelters and 2 automatic stock waterers along with a hydrant. This property is landscaped with numerous mature trees and is ideally situated a 10-minute drive to Strathmore making this easy access to all the amenities in town. The main home is a recently renovated 2-bedroom, one bath bungalow with loads of potential in the basement. Offering an open-concept kitchen/living/dining layout with a bright gourmet kitchen designed to inspire your inner chef, equipped with quartz countertops, stainless steel appliances including a gas stove to make mealtime a breeze. The custom kitchen cabinetry offers loads of storage with soft-close cupboards/drawers/pantry. The main floor also features large windows that brings in loads of natural light and delivers stunning country views including spectacular sun rises/sun sets. Windows include beautiful Hunter Douglas blinds (most of which are remote-controlled with blackout blinds in the two bedrooms). The large partial wrap around deck is ideal for entertaining, star gazing and taking in the northern light shows. The second home is a recently refreshed modular home with 3 bedrooms, two full baths, open concept kitchen/dining/living room and is provides the perfect rental income opportunity/mortgage helper (or is ideal for a second family or guests). This home has its own private driveway with large trees separating the two homes for privacy. There are 2 private decks and 2 sheds.The large 40 x 80 x 20 shop has two 14-foot automatic doors and two man-doors making this the perfect set up for a small business, RV storage, or any project that may be needed. The shop sits on cement pony walls. There is roughed in plumbing for water/sewer; 30-amp RV plug-in as well. Loads of overhead lights and electrical outlets inside. Lightening protection is installed on the roof. (id:60626)
Kic Realty
502 Albert Boyd Private
Ottawa, Ontario
Welcome to 502 Albert Boyd Private, a beautifully upgraded bungaloft nestled in the prestigious community of Diamondview Estates, just five minutes from the charming village of Carp. Built in 2021 by Phoenix Homes, this 4-bedroom, 3-bathroom home offers a luxurious blend of modern finishes and functional design, with over $150,000 in thoughtful upgrades. Step inside to find 9-foot ceilings, engineered hardwood floors, and a stunning vaulted living room open to the loft above. The heart of the home is a gourmet kitchen, complete with a large island, sleek two-tone glossy cabinetry, quartz countertops, high-end appliances, gleaming tiles, and a built-in coffee and wine station. The cabinetry continues into the adjacent dining area, which leads to a fully fenced backyard with a premium vinyl fence and an entertainer's deck perfect for summer evenings. The spacious main-floor primary suite features a spa-like ensuite with a deep soaker tub, glass-tiled shower, double sinks, and a walk-in closet. An additional main floor bedroom, a large laundry room with built-in cabinetry, and a full bath complete the level. Upstairs, you'll find two more bedrooms, a full bathroom, and a dedicated office space. Other highlights include zebra blinds with blackout drapes, built-in speakers, a central vacuum, designer lighting, select high-end furniture pieces, a brand-new cross trainer, and a massive unfinished basement with a bathroom rough-in, ready for your vision. This is more than a home; it's a lifestyle. Come experience the best of luxury living in Carp. Association fee of $203/month which covers all costs associated with the common elements in the community. Please reach out for the full list of upgrades and inclusions. (id:60626)
Real Broker Ontario Ltd.
6 Christian Reesorpark Avenue
Markham, Ontario
Welcome to 6 Christian Reesor Park- a well cared for 3 bedroom home with front living room views of the park. Located in the desirable community of Cornell. Ideal location to MSH,VIVA transit, hwy 407, schools, park &amenities. This home features hardwood thru out, an open concept white kitchen with a centre island& breakfast bar- easy access to the backyard patio and BBQ. Detached double car garage. Primary suite washroom remodel is BEAUTIFUL- stand alone soaker tub, seamless shower and double sink vanity. Truly a wonderful family feel community. Cornell Village P.S and Benjamin Marr Park & water park close by. Did I mention BILL HOGARTH H/S is right down the street. Main floor mud room. Move in time for the school year. (id:60626)
RE/MAX All-Stars Realty Inc.
14167 Batnuni Road
Vanderhoof, British Columbia
Batnuni Lake Resort offers a rare opportunity to own a successful four-season destination on 7.55 acres of prime lakefront in BC's Cariboo region. Just two hours from Prince George and Quesnel, this turnkey resort includes a 4,000+ sq ft lodge with 8 lakeview bedrooms, a spacious owner's suite, and a large dining area overlooking the water. The property also features 7 guest cabins, a 4-bathroom shower house, a charming log cabin ready for upgrades, and a new 38x42 ft heated shop. With 750 ft of gently sloping, low-bank shoreline and a T dock for swimming, boating and fishing, the resort is a haven for outdoor enthusiasts. The property is fully accessible year-round and powered by a high-efficiency solar system with generator backup. Steady repeat business from families, anglers, weddings, and corporate groups offers solid revenue, with growth potential in RV sites, adventure tourism, and guided experiences. (id:60626)
Landquest Realty Corp (Northern)
Landquest Realty Corporation
12262 Lakeshore Road
Wainfleet, Ontario
You are going to fall in love from the moment you pull into the winding driveway of this custom-built one owner home in the heart of Long Beach. Enjoy all of the benefits of lake living PLUS the privacy of country living. This well-cared for bungalow sits on almost 2 acres of treed privacy with its own pond where the kids can fish in the summer after an amazing day building sand castles at the beach and endless days of skating in the winter! Wander inside to experience the inviting open-concept living area with its step down living room with vaulted ceilings and gas fireplace. Enjoy family dinners around your quartz island or relaxing outside on your rear deck and stamped concrete patio. Three bedrooms on the main floor plus one in the lower level ensures room for everyone even aging parents or 20 something kids who just don't want to leave! Do not worry...they can have their own family room, 3 pce bath and separate entrance. The main floor laundry and attached oversize double garage with secure interior access gives worry free living. Updates include roof(2024), Kitchen (2020), Furnace/C/A (2022), 200 amp breaker service, whole home water filtration including UV and 5 micron filtration system. Make your appointment today-you will not be disappointed! (id:60626)
RE/MAX Niagara Realty Ltd
Royal LePage NRC Realty
6256 Ferley Pl
Nanaimo, British Columbia
Weclome to 6256 Ferley Place in Nanaimos wonderful north end. This wonderful family home is directy adjacent to “Sealand Park” and it is difficult to notice where the park stops and the yard begins other than the deer fence! Maybe take a leisurely walk to the nearby quiet beach which is dog friendly or sit on your back deck and enjoy a quiet beverage! The beautiful 6 bedroom home features an amazing amount of privacy which add to the tranquil and calm nature of the property. Featuring almost 3,000 sq ft of beautifully finished living space, the home has a large primary suite, three bedrooms up and three down, with three baths. The downstairs has been converted to a beautiful living space of its own, with kitchen, laundry and private patio. With main level access, and a nice mudroom/laundry from the garage to the main level, carrying groceries is a breeze. With a new roof in 2021, which has been demossed since then, and vigorous maintenance since day1 of ownership, this home is pristine. Furthermore, the property's proximity to excellent schools and shopping centers makes it ideal for families. The meticulously landscaped garden offers a serene escape, while the spacious layout ensures enough room for both relaxation and entertainment. The modern amenities, including energy-efficient appliances and ample storage space, contribute to the home's appeal. Whether it's the charm of the open-plan living areas or the convenience of the neighborhood, this property is a rare find in today's market. Don't miss the opportunity to make 6256 Ferley Place your new home. (id:60626)
Royal LePage Nanaimo Realty (Nanishwyn)
1165 Klondike Road
Ottawa, Ontario
This stunning 4+1 bedroom, 3.5 bathroom home in the prestigious Morgan's Grant Kanata neighborhood offers 2700 sqft of luxury living space, combining modern comforts and smart home technology, ideal for both family living and entertaining. Key Features: Grand Entrance: High-ceiling foyer with chandelier sets an elegant tone. Spacious Living Areas: Family room with pot lights and chandelier; formal dining room with large windows, recessed lighting, and chandelier. Flexible Spaces: Main floor den/office, or an additional bedroom if needed. Open Concept Living and Kitchen: Modern kitchen with white cabinetry, crystal door knobs, stainless steel appliances, and a large granite island. Pot lights and chandelier create a stylish ambiance. Master Suite: Large master bedroom with luxurious ensuite featuring a Jacuzzi tub. Additional Bedrooms: Three good-sized upstairs bedrooms, each with ample natural light, plus a well-appointed shared bathroom. Fully Finished Basement: Large recreation room with LED pot lights, 1 bedroom, full bathroom, and storage area, perfect for guests or an in-law suite. Outdoor Living: Deck, covered hot tub area, and storage shed for relaxation and entertaining. Additional Features: Smart Home Technology: App-controlled lighting, thermostat, door lock, and Ring doorbell. CCTV system with 6 outdoor 4K cameras. Entertainment Ready: Basement with built-in projector, Sony home theater system, subwoofer, and speakers. Exterior Enhancements: Motion-sensor lighting, LED pot lights around the house, and a digital address sign. High-Efficiency Upgrades: New furnace (2021) and owned tankless water heater. Impressive Interior: Crystal light fixtures, hardwood floors, and window blinds. Bright and Airy: Large windows fill the home with natural light. Location: Convenient access to Kanatas business district, parks, golf courses, top-rated schools, and only a 25-minute drive to downtown Ottawa. Closing Date: Flexible. (id:60626)
Cityscape Real Estate Ltd.
502 Albert Boyd Private
Ottawa, Ontario
Welcome to 502 Albert Boyd Private, a beautifully upgraded bungaloft nestled in the prestigious community of Diamondview Estates, just five minutes from the charming village of Carp. Built in 2021 by Phoenix Homes, this 4-bedroom, 3-bathroom home offers a luxurious blend of modern finishes and functional design, with over $150,000 in thoughtful upgrades. Step inside to find 9-foot ceilings, engineered hardwood floors, and a stunning vaulted living room open to the loft above. The heart of the home is a gourmet kitchen, complete with a large island, sleek two-tone glossy cabinetry, quartz countertops, high-end appliances, gleaming tiles, and a built-in coffee and wine station. The cabinetry continues into the adjacent dining area, which leads to a fully fenced backyard with a premium vinyl fence and an entertainer's deck perfect for summer evenings. The spacious main-floor primary suite features a spa-like ensuite with a deep soaker tub, glass-tiled shower, double sinks, and a walk-in closet. An additional main floor bedroom, a large laundry room with built-in cabinetry, and a full bath complete the level. Upstairs, you'll find two more bedrooms, a full bathroom, and a dedicated office space. Other highlights include zebra blinds with blackout drapes, built-in speakers, a central vacuum, designer lighting, select high-end furniture pieces, a brand-new cross trainer, and a massive unfinished basement with a bathroom rough-in, ready for your vision. This is more than a home; it's a lifestyle. Come experience the best of luxury living in Carp. Association fee of $203/month which covers all costs associated with the common elements in the community. Please reach out for the full list of upgrades and inclusions. (id:60626)
Real Broker Ontario Ltd.
977 Allenby Road
Princeton, British Columbia
Quiet & Peaceful 20 Acres! NEW 50' x 100' Workshop at the end of your private driveway! Over 8000sf of covered storage! Meticulously built and engineered shop with 80' x 20' lean-to's on either side. 17' ceilings with 2 huge roll-up doors. Rockwool insulated 2x8 walls. Fully insulated ICF foundation. 6"" thick concrete insulated slab with radiant heat. Roughed in bathroom & utility room. 2 septic systems installed with hookups for RVs. Mostly treed property with potential VIEWS of the valley!! Meter shed brings in 400 amp service to the property. 2 easily accessible building sites - each with its own well. Live year-round. (Zoning allows it) Looks like zoning allows for a principal dwelling & secondary suite + 2 accessory dwellings. (Verify with RDOS) Come build your Dream Home to match your Dream Shop and Live the Dream Life you've always wanted!! (id:60626)
Exp Realty Of Canada
Paslawski Half Tyvan
Francis Rm No. 127, Saskatchewan
Here is 2 quarters of good farm land just east of Tyvan Sask. Seeded to Alfalfa grass 3 years ago, this can be converted back to grainland and would qualify for organic production if desired. Land is mostly open, some bush on it can be clears. It touches 3 quarters of grainland currently for sale by tender, so possible to put together a package of 5 quarters open good grainland. Give us a call for details. (id:60626)
Farm Boy Realty Corp.
18 Thimbleberry Street
Brampton, Ontario
Discover this magnificent Double Door entry, 4B/D rooms and 4B/T detached home nestled in the highly sought and pleasant neighbourhood of Thimbleberry. Property offers Professionally finished Basement apartment which is stunning and functional with 1 B/D room and 3pc Bath, Sep. Ent. L/L Laundry. Hardwood floors throughout main and upper level (no carpet in the entire house),Oakwood stairs with Metal Spindels, California Shutters, Quarts Kitchen Counters, upper level laundry, cemented backyard and loaded with lots of upgrades. Short distance to schools, park, Shopping Centre, Bus Transit and other amenities. **EXTRAS** All ele.,fixtures,2 Fridge, 2 Stove, Dish Washer,2 Washer and 2 Dryer. (id:60626)
RE/MAX Gold Realty Inc.
45 Reiber Crescent
Toronto, Ontario
As sturdy and pristine as the day it was built. A cherished family home cared for by the original owner. Walkout basement perfect for an in-law suite or a separate apartment. Located in a neighbourhood that combines the serenity of nature and the convenience of the city. Within in a stone throw are: trails that travers the Don River; shopping, food, entertainment, and the vibrance of Yonge St; Old Cummer Go Train station; Yonge & Finch subway station. From your front porch, you can practically watch your kids walk to their school at Pineway. When they're more grown, the most top tier schools such as Zion Heights and AY Jackson will provide them the best education there is in the province. Shopping malls by the dozens, all the supermarket brands and arrays of restaurant options. Come check out this amazing property for yourself! (id:60626)
Century 21 Heritage Group Ltd.


