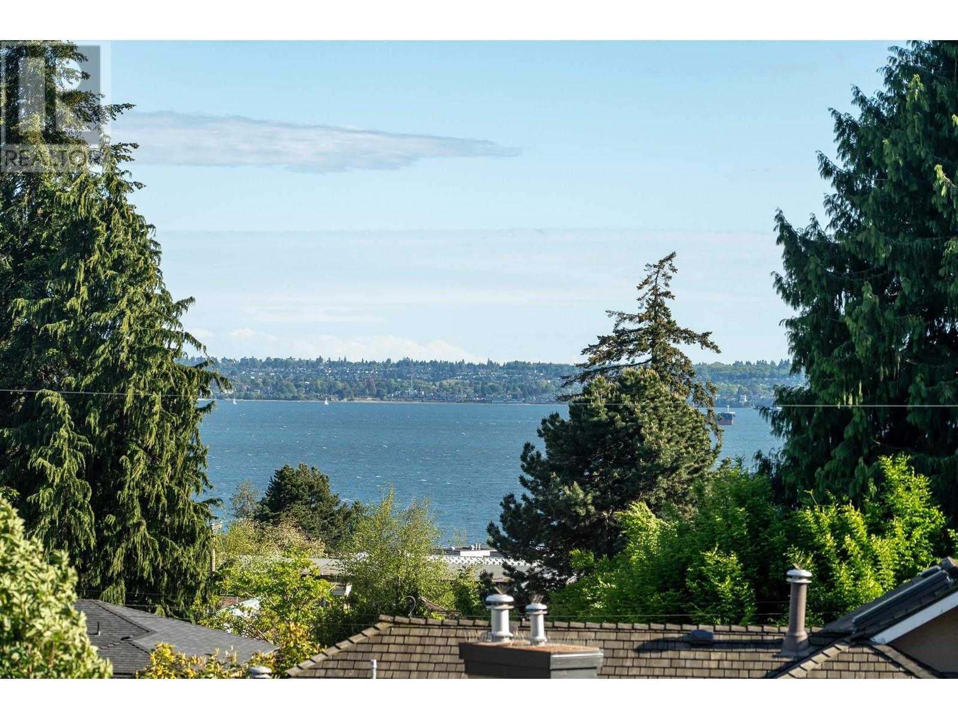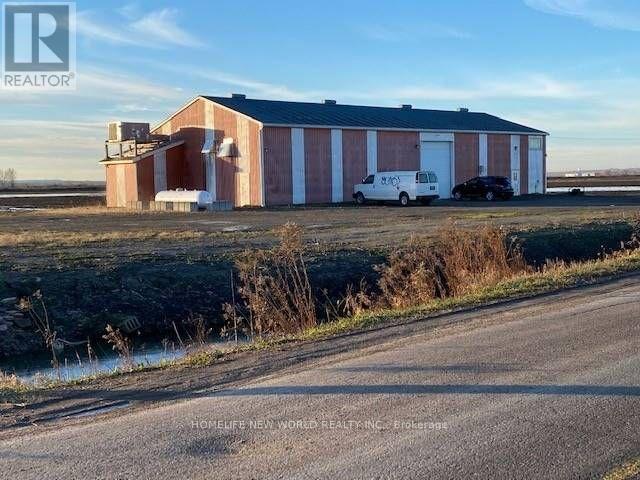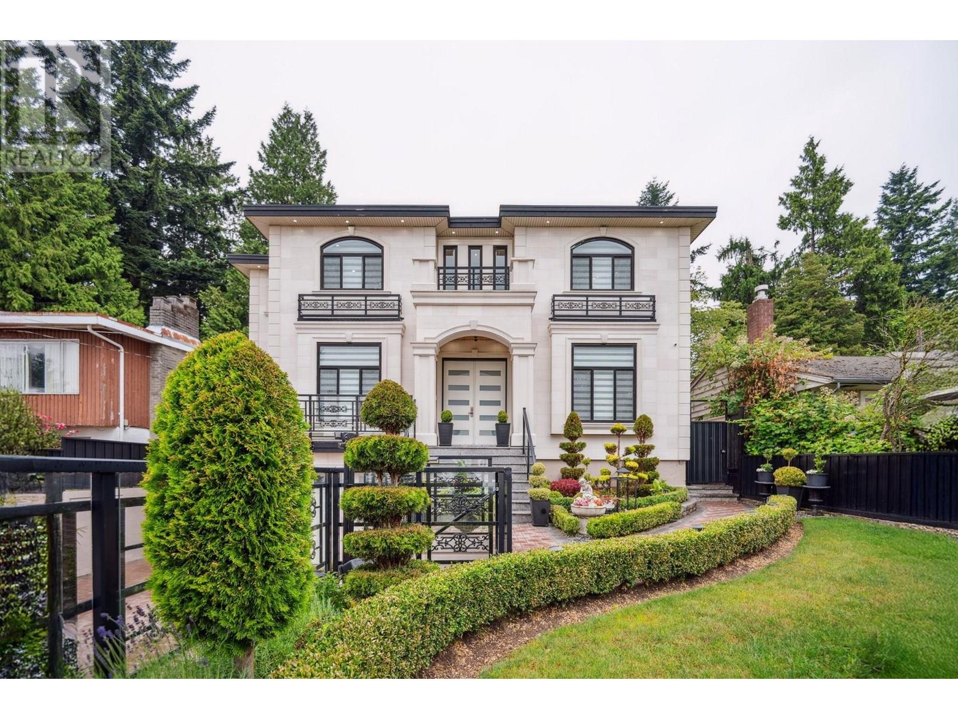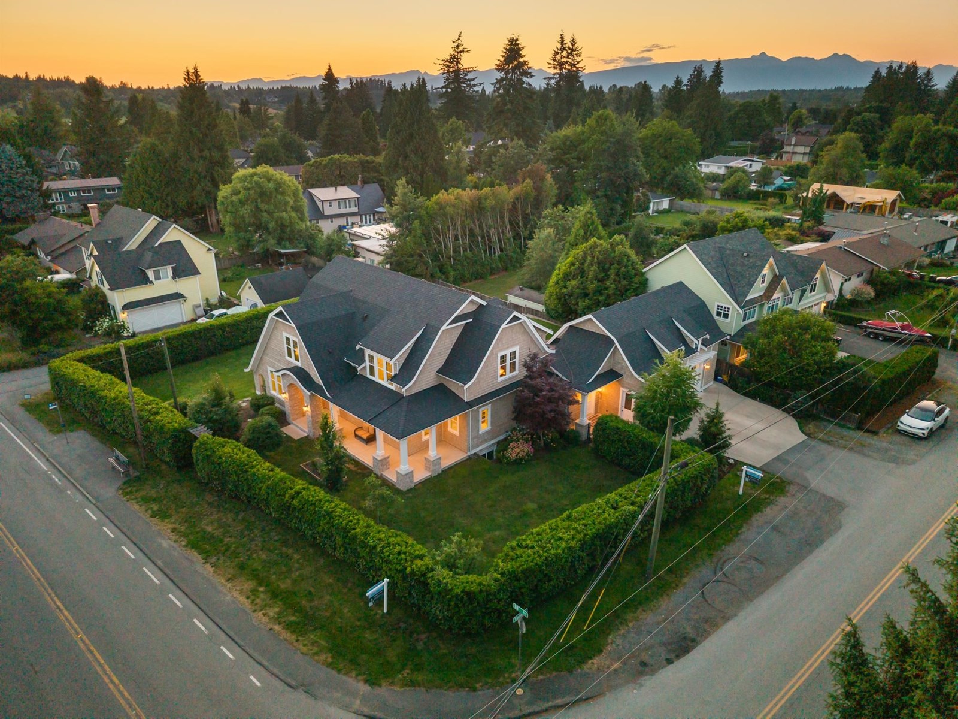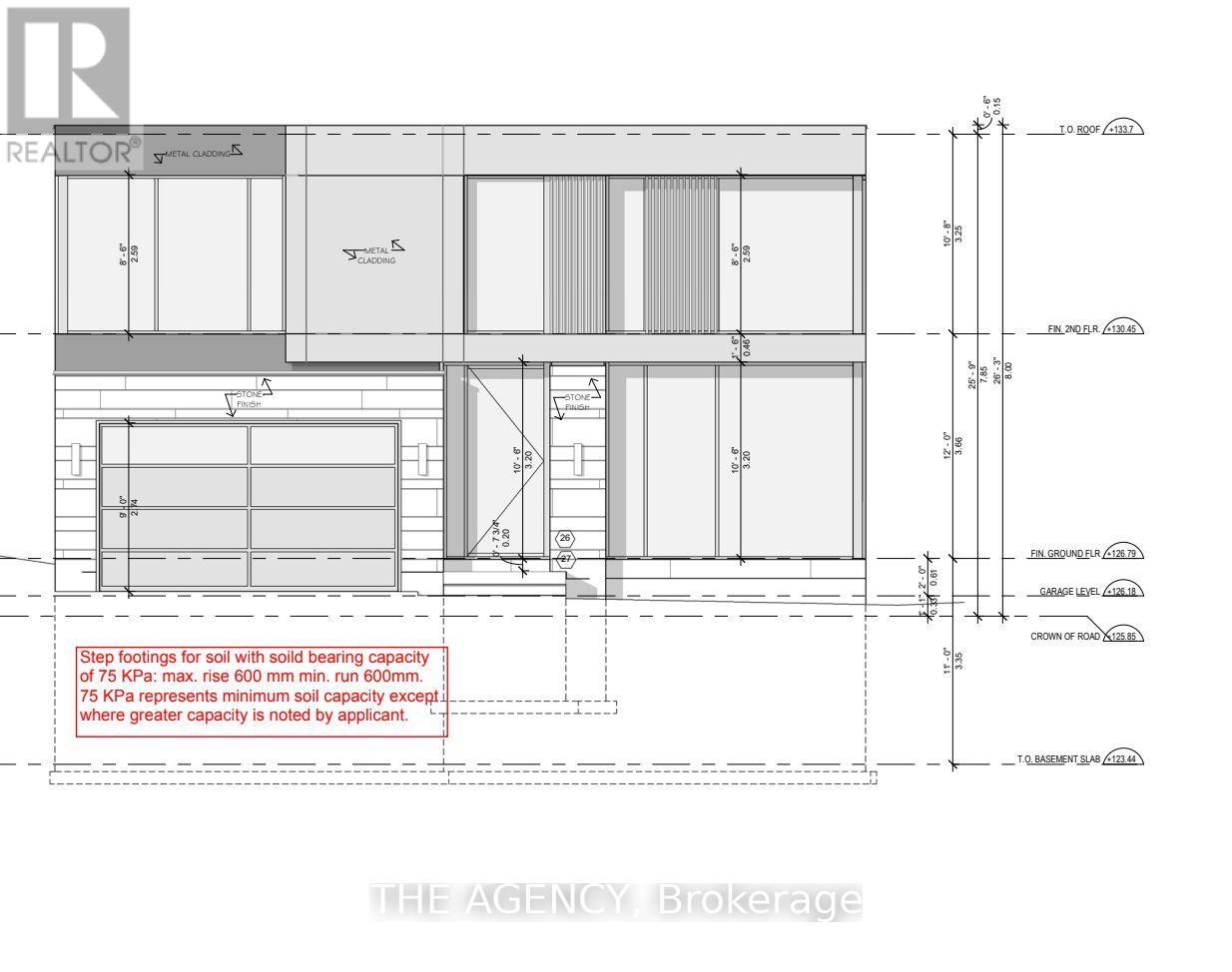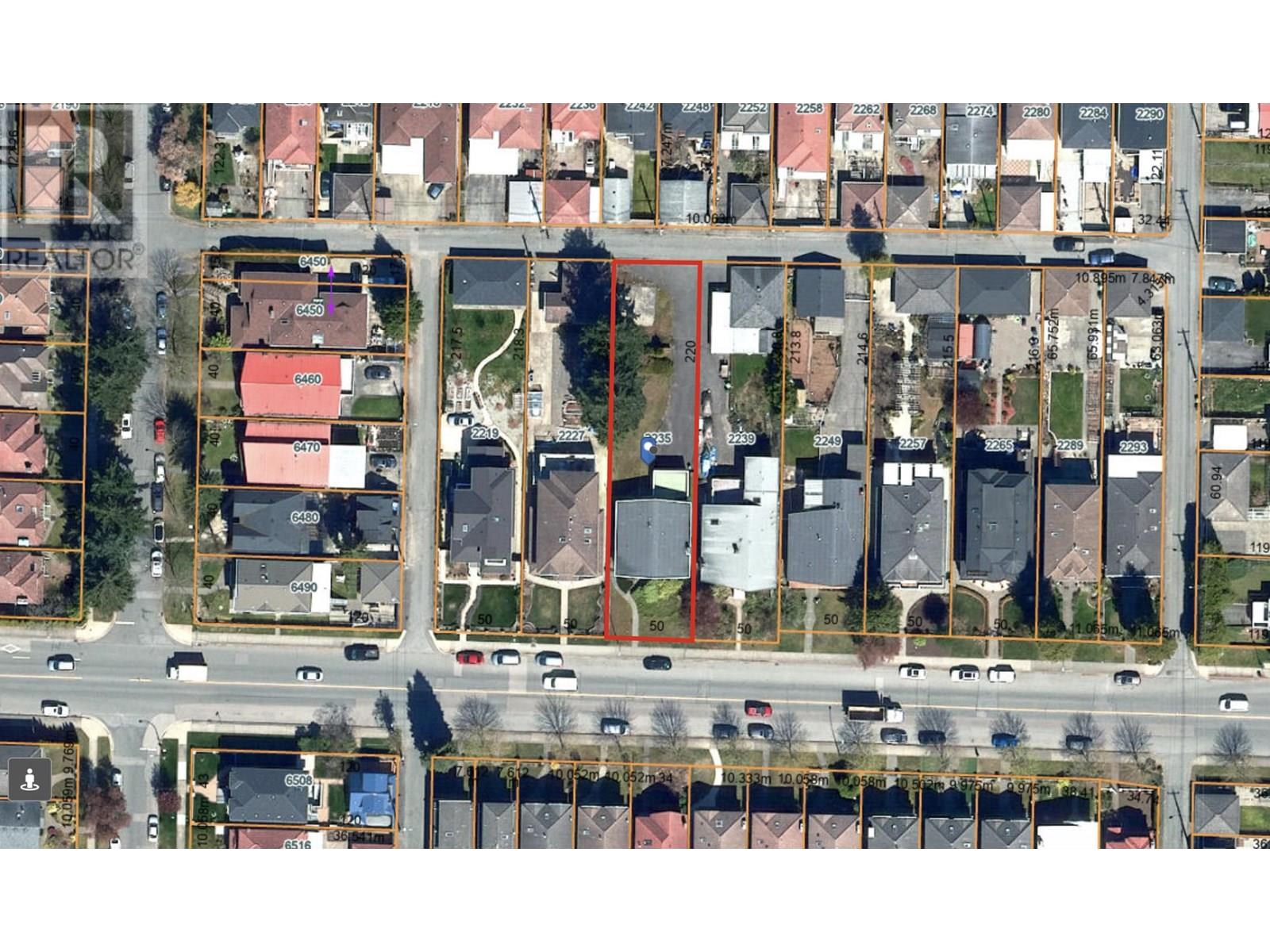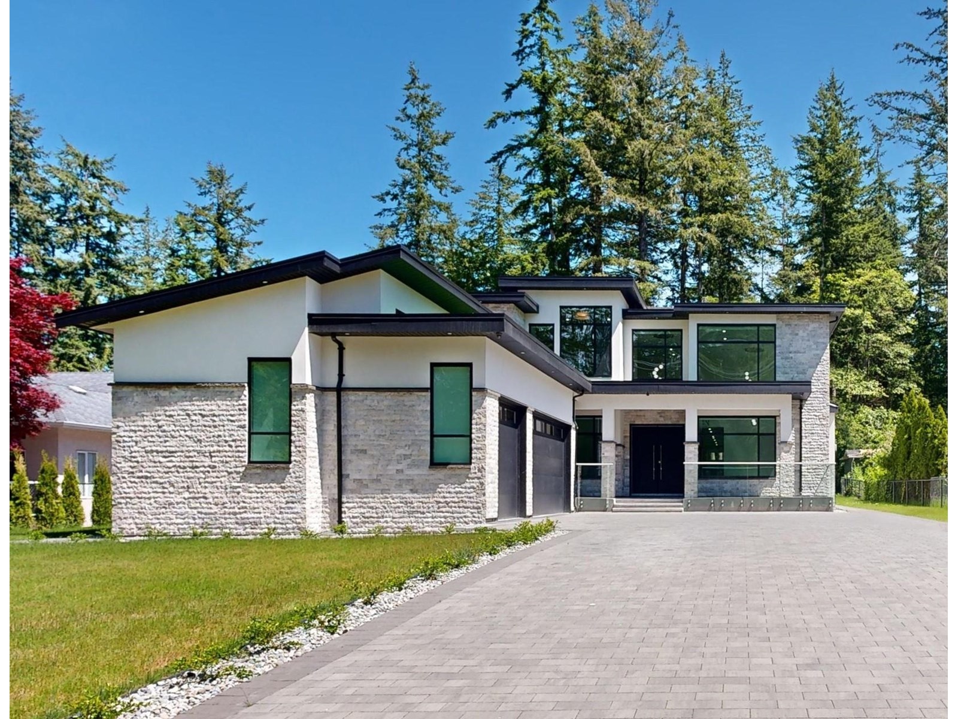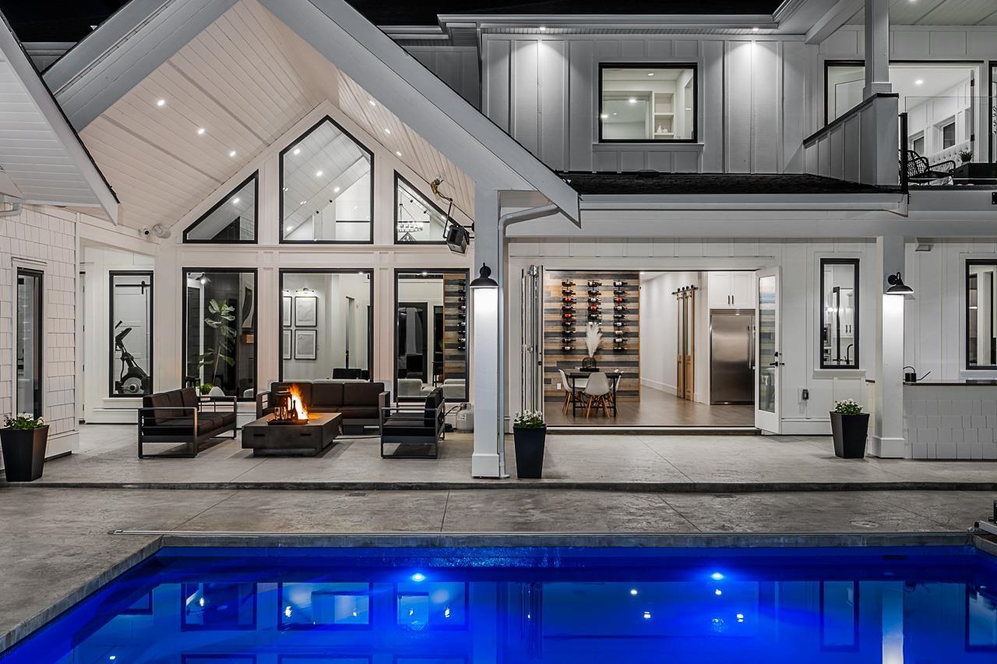2436 Mathers Avenue
West Vancouver, British Columbia
This stunning West Coast home, located in Dundarave on the quiet side of Mathers, showcases exceptional craftsmanship and unique details. The open floor plan includes a Chef's kitchen connected to an enchanting deck and garden, ideal for entertaining. The home features beautiful exposed timbers and custom millwork throughout. Enjoy spectacular views from Lions Gate Bridge to Point Grey, especially from the hot tub on your private rooftop deck. The south-facing backyard offers extensively landscaped gardens perfect for relaxation. Conveniently, it's within walking distance to IP & PJ (French Immersion) Elementary, WV High, Dundarave Village, the Rec & Senior Centres, seawall, and beach. A one-bedroom legal suite completes this remarkable property. (id:60626)
Panda Luxury Homes
571 Ravenshoe Road
East Gwillimbury, Ontario
Don't miss this opportunity to own a highly productive vegetable farm! here are six compelling reasons to make this farm yours: 1. prime location- just minutes from highway 404, making transportation and delivery quick and convenient. 2. Fertile black soil-Exceptionally rich soil ideal for growing a wide variety of crops. 3. fully usable land-The land is flat and 100% usable, maximizing your planting area. 4 Reliable irrigation-Access to lake water ensures consistent irrigation for your crops. 5. Large heated Warehouse-A 40x100' propane-heated warehouse provides ample storage and work space.6. Comfortable living Quarters-On-site living space includes two bedrooms, two washrooms, and a full kitchen. (id:60626)
Homelife New World Realty Inc.
8555 Barnhartvale Road
Kamloops, British Columbia
This architecturally stunning, near-new family estate home captures the very best of what an executive home on 26 acres can offer. Thoughtfully designed, the residence, oversized 3-car garage, and expansive shop and storage areas combine to provide over 10,000 sqft of exceptional living and working space. From the moment you step inside, you’ll be welcomed by soaring vaulted ceilings with rich wood accents in the great room — setting the tone for the elegance and warmth found throughout the home. The main floor offers two beautiful living spaces and a kitchen that truly speaks for itself, blending functionality with standout style. The spa-inspired master suite offers a private retreat with remarkable attention to detail, creating a space of relaxation and luxury. The impressive shop features 1,900 sqft on the main level, a mezzanine of over 400 sqft, a full bath, a cozy wood stove, and an additional 1,000 sqft of covered storage, offering incredible versatility for a wide range of uses. Aviation enthusiasts will appreciate the potential for a future private landing strip as well. Bordering Crown land, the property is ideal for outdoor recreation, while the long driveway adds a grand, estate-like sense of arrival. This outstanding property offers a rare combination of luxury, privacy, and endless possibilities — this is a one-of-a-kind offering that must be experienced to be fully appreciated. (id:60626)
Royal LePage Westwin Realty
4319 Southwood Street
Burnaby, British Columbia
Custom-built luxury home in Burnaby´s prestigious South Slope with panoramic views of Richmond, Delta & the Gulf Islands. 4,828 sqft of quality living space. Upper floor features 4 spacious bedrooms with ensuites + a flex room. Main level offers formal living/dining, office with ensuite, laundry, powder room, open kitchen with eating area & family room, plus a full wok kitchen. Lower level includes a private theatre room & a 2-bed, 1-bath suite with separate entry-perfect for in-laws or rental income. High-end finishes throughout, crown moulding, A/C, HRV, radiant heating & central vacuum. Beautifully landscaped lot in a quiet, desirable neighborhood. Elegant, functional, and perfect for families & entertaining. (id:60626)
Exp Realty
22843 88 Avenue
Langley, British Columbia
Su Casa- designed Hamptons style home in the heart of Fort Langley! This 7 bed 5 bath estate sits on a lush, landscaped lot surrounded by a privacy hedge of laurels & flower gardens, w/ room for a pool & sports court if desired! With huge open spaces beckoning family gatherings, you'll love hosting over the holidays (plenty of room for prep in the butlers pantry w/appliance garage). Main floor also boasts 18 foot ceilings, children's playroom, mudroom w/a dog wash, 2 home offices, floor to ceiling fireplace, & a dining area that accommodates a table for 16 and is adjacent to a wall of glass nana doors leading to a covered outdoor living area! With a 2 bed suite and potential suite above the garage, this would make a wonderful multigenerational property. Home is where your Storey begins! (id:60626)
RE/MAX Treeland Realty
14 Brookfield Road
Toronto, Ontario
58 x 282-foot ravine-like lot with approved building permit unlocks boundless potential to construct a luxurious 4,000 sq. ft. custom residence nestled in the prestigious & enclave of Hoggs Hollow, this rare gem boasts a connecting two of Toronto's most sought-after streets: Old Yonge Street and Brookfield Road. Privacy and Prestige blend seamlessly with natures beauty, creating a serene retreat that feels like an escape while being just steps from the city's finest conveniences. Imagine waking up to the sound of birdsong, breathing in the freshness of the ravine, and stepping into a home designed for ultimate ease and connection. Whether you're a nature lover or a city enthusiast, this property offers the best of both worlds. Opportunities like this are rare. Don't miss the chance to create your masterpiece in one of Toronto's most exclusive neighborhoods. (id:60626)
The Agency
2235 E 49th Avenue
Vancouver, British Columbia
Don´t miss this rare investment opportunity in Vancouver´s sought-after Killarney neighbourhood - this extra-large 10,977 SF lot (50 x 219.55) with back lane access offers prime redevelopment potential under R1-1 zoning with maximum FSR 1.0. This is an exceptional opportunity for developers and investors looking to build a multiplex (housing options include multiplex up to 6 dwelling units, or up to 8 rental dwelling units), duplex, or a single detached home. The existing 3 Bed, 2.5 Bath home spans 2,584 SF with a functional layout and spacious basement with recreation room, making it an excellent holding property with rental income potential, with a highly desirable location close to schools, shopping, and transit. (*Buyer to confirm redevelopment regulations with City of Vancouver.) (id:60626)
RE/MAX Select Properties
732010 Range Road 62
Rural Grande Prairie No. 1, Alberta
This 9,914 SF shop was completed in 2015 and is situated on a 20.97-acre lot with 7.33 acres fenced and graveled providing plenty of room to grow. The shop offers three 120' drive-thru bays, 3 phase power, and 1,274 SF office space consisting of 4 offices, washrooms, and a reception area. This building is ideal for any growing company and ready for any business looking to operate efficiently in their own space today. To book a showing or for more information call your local Commercial Realtor®. (id:60626)
RE/MAX Grande Prairie
2534 140 Street
Surrey, British Columbia
This exceptional luxury half acre estate residence is nestled in the prestigious Sunnyside Park area of South Surrey close to Chantrell Creek and Elgin Park Secondary School. This Modern inspired residence, with meticulous workmanship boasts 4 Bedrooms upstairs and guestroom on main, all ensuites. Royal master suite with Luxury bath and huge 16 by 10 Walkin closet. Huge Living and dinning room with high ceiling. Luxurious kitchen with top of the line THERMADOR appliances and separate spice kitchen. Big 31'8 by 18 Covered patio with full outdoor kitchen and built-in Firepit Table. Step outside to a sprawling backyard, perfect for entertainment and leisure, complemented by natural beauty of tall trees. FULLY LOADAD. (id:60626)
Metro Edge Realty
409 Valley Drive
Oakville, Ontario
Luxury Living in a Muskoka-Like Setting Custom-Built Masterpiece in Oakville. Welcome to this exquisite custom-built detached home nestled in one of Oakville's most prestigious neighborhoods. Set on a pool-sized ravine lot (76.87 x 159.83 ft), this home offers the tranquility of a Muskoka-like backyard with the convenience of urban living. Boasting over 4,000 sqft above grade and nearly 5,900 sqft of total living space, including a finished walk-up basement, this property is a true showcase of craftsmanship and design. Property highlights include: Striking stone exterior that enhances the home's elegant curb appeal; Professionally landscaped front yard and composite deck in the backyard, perfect for outdoor entertaining; Outdoor kitchen with granite counters, fridge, BBQ(as-is), Hot Tub(as-is) and gas fire pit. Four spacious bedrooms on the second floor, each with its own en-suite, providing ultimate privacy and comfort; Master Retreat with a large balcony over-looking the picturesque backyard; 10' ceilings with wood beams and coffered detailing in the family room, blending natural warmth with architectural sophistication; A wealth of luxury upgrades and high-end finishes throughout (Please refer to the attached feature sheet); Just 3 minutes drive to the prestigious Appleby College, one of Canada's top private schools; 8 minutes drive to Oakville Downtown; walking distance to Lake Ontario.This one-of-a-kind home delivers the perfect blend of luxury, nature, and convenience. A must-see for those seeking a refined lifestyle in a truly exceptional setting. (id:60626)
RE/MAX Imperial Realty Inc.
5659 248 Street
Langley, British Columbia
Welcome to your new home where every day is a vacation. It offers an abundance of natural light & heated pool for year-round enjoyment. This home boasts 6 beds and 8 baths including two opulent primary bedrooms with spa-like ensuites. The chef's dream kitchen features high-end appliances including a 48" cooktop & sprawling island. The living room invites cozy gatherings with its oversized gas fireplace & vaulted ceiling, while the dining area is adorned with a sophisticated wine wall. Enjoy modern comforts with smart home automation in the entire home. Step outside to the stamped concrete patio with a built-in BBQ kitchen & gas fire pit perfect for outdoor entertaining. Short stroll to wineries, & dining options. Centrally located, this home offers the perfect blend of luxury & relaxation. (id:60626)
Angell
2566 Mcbain Avenue
Vancouver, British Columbia
Experience elevated West Side living in this exceptional residence, ideally located on a serene, tree-lined street in prime Quilchena neighbourhood. Situated on a 6,255 SF (52x120) flat lot, this stunning 3 Bed, 2.5 Bath home showcases 2,032 SF of fully-renovated, contemporary interiors with high-quality engineered flooring, unique vaulted ceilings in family room, and updated bathrooms. The elegant kitchen is perfect for entertaining, featuring premium appliances, large island, and custom cabinetry. Enjoy a bright south-facing sundeck and air conditioning for year-round comfort. Steps to shopping, parks, transit, with close proximity to top public & private schools including Prince of Wales Secondary, Trafalgar Elementary, Crofton House, York House; short drive to UBC and Downtown. (id:60626)
RE/MAX Select Properties

