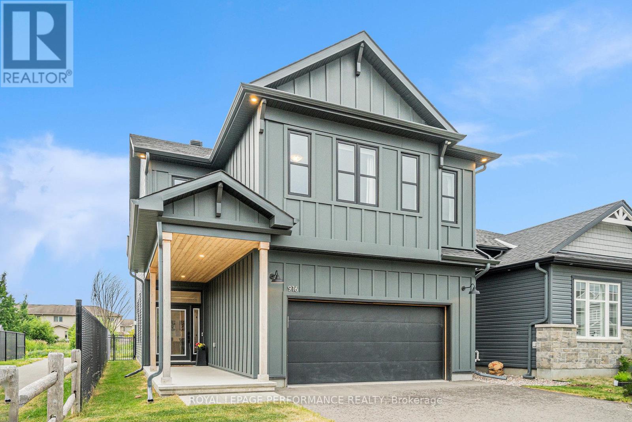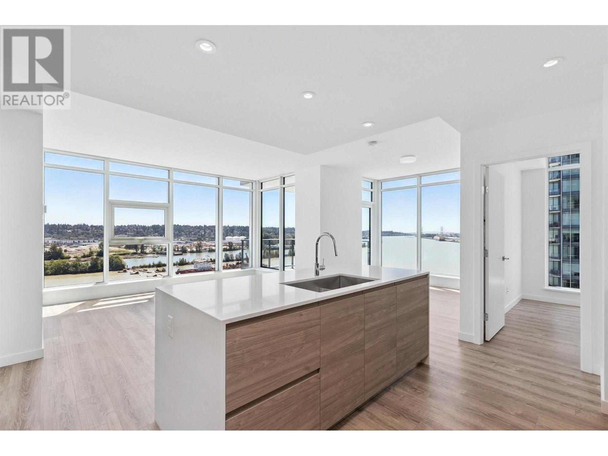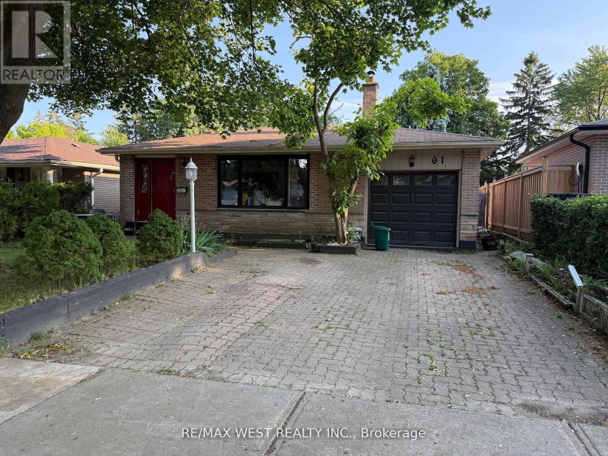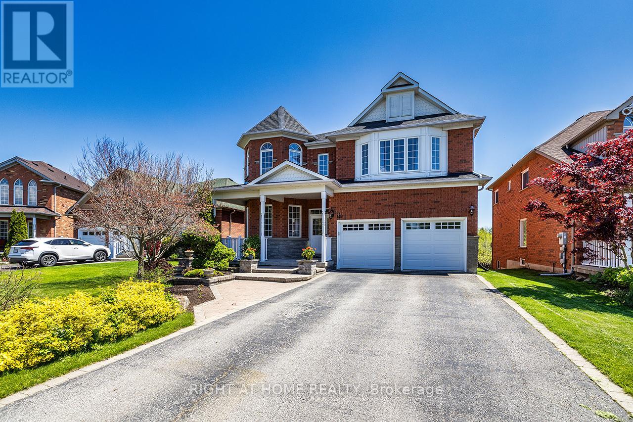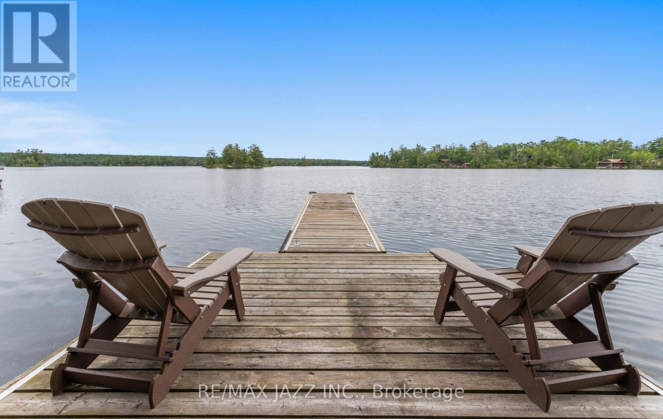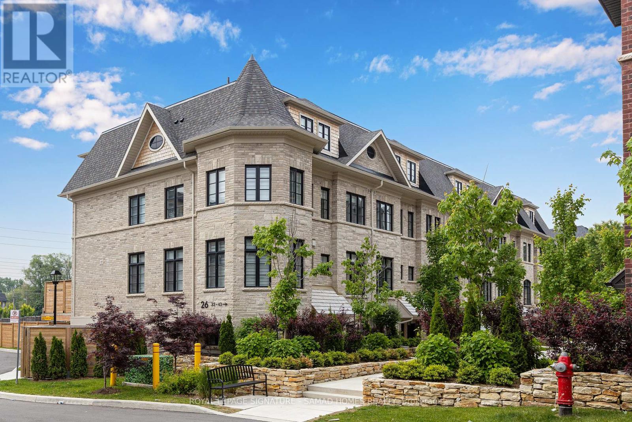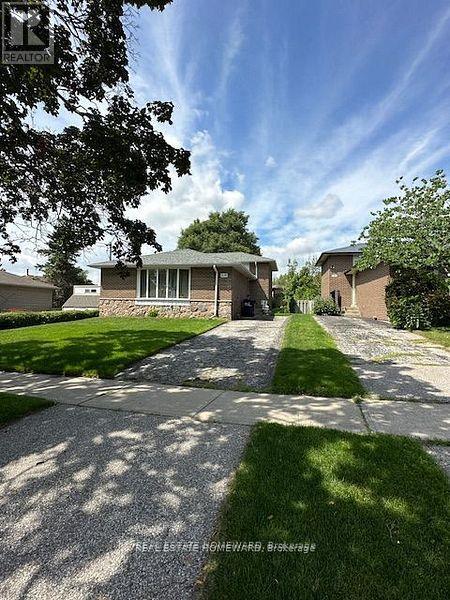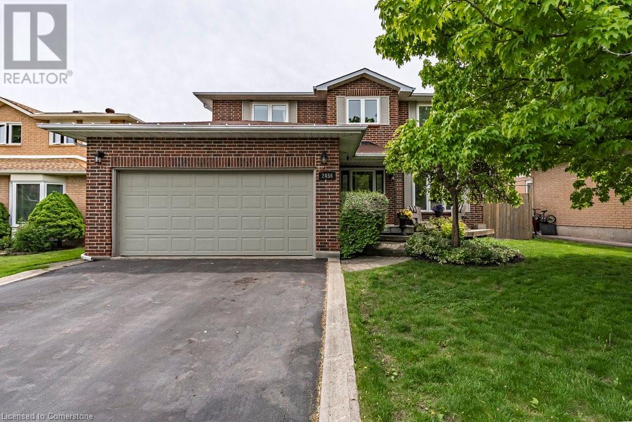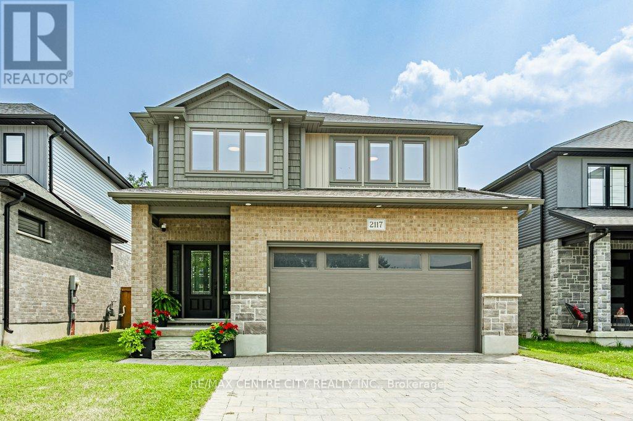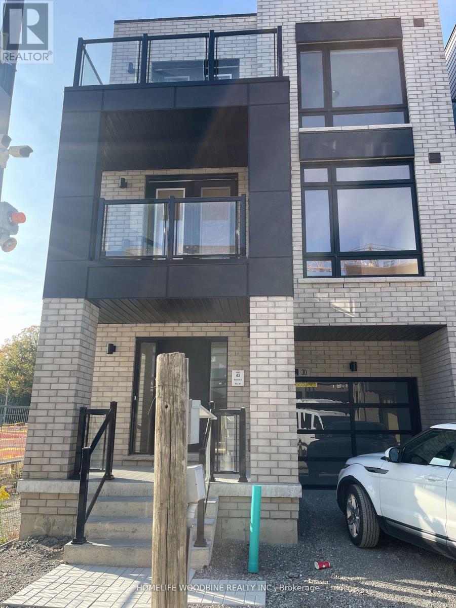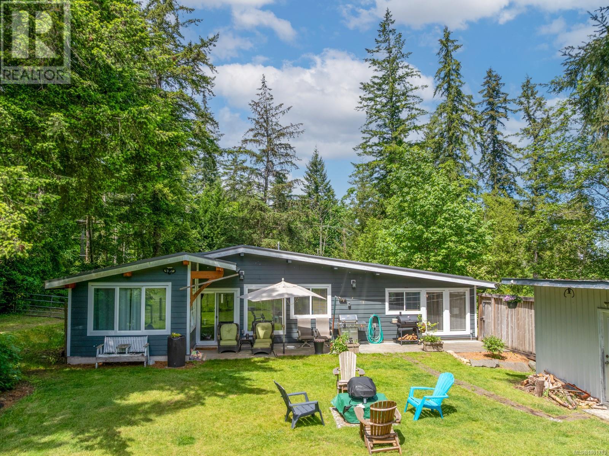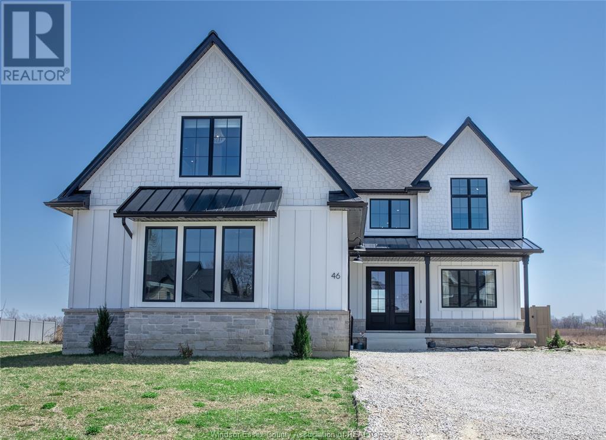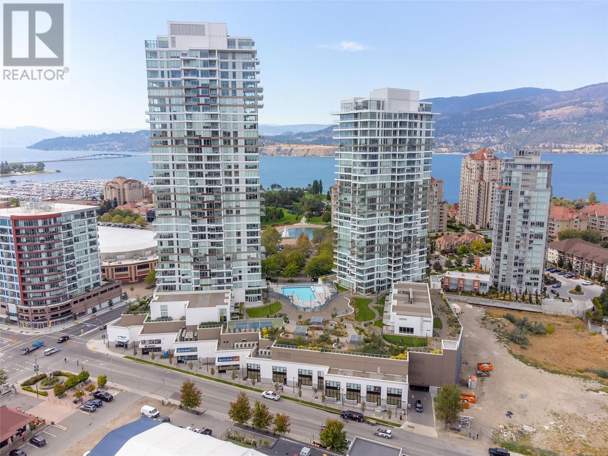6054 Route 105
Waterborough, New Brunswick
Embrace a unique and lucrative opportunity to own a fully operational glamping business set on approximately 85 acres of picturesque land with breathtaking views of Grand Lake. This property offers the perfect blend of luxury and nature, making it an ideal destination for those seeking a memorable and relaxing getaway. The property consists of 3 domes (411 sq ft each), 7 domes (539 sq ft each) and 1 large dome (1901 sq ft). The large dome offers flexibility for future expansion or additional guest accommodations. Each dome comes fully equipped with a heat pump, pellet stove, wood-burning hot tub, full kitchen, and full bathroom. An equipment and tool storage garage ensures all maintenance needs are met. Dedicated laundry and electrical buildings provide added convenience. Enjoy 3.5 km of scenic hiking and snowshoeing trails winding through the property. Take advantage of the public beach and boat launch just across the road for endless water activities. Don't miss this chance to own a thriving glamping business in a prime location. Whether you're looking to invest in a profitable venture or seeking a lifestyle change surrounded by nature, this property is an exceptional find. (id:60626)
Exit Realty Advantage
RE/MAX East Coast Elite Realty
916 Socca Crescent
Ottawa, Ontario
This exquisite 2022 built EQ home features 4 + 1 bedrooms and 4 bathrooms, located on a premium lot that backs onto green space. Upon entering, you will be greeted by a generous foyer that features a convenient home office with french doors. The stunningly upgraded kitchen features an expansive island, quartz countertops, a butler's pantry and top-of-the-line stainless appliances! The spacious living and dining area is adorned with shining hardwood flooring that extends up the stairs and into the hallway on the second level. On the second level, you'll be captivated by the expansive his and hers walk-in closets, a beautiful spa like 5 piece ensuite, three additional spacious bedrooms, a generous main bathroom and a convenient spaciouslaundry room.The lower level is fully finished with the 5th bedroom, family room and a modern 3 piece bathroom (id:60626)
Royal LePage Performance Realty
1307 660 Quayside Drive
New Westminster, British Columbia
Welcome to Pier West, where every day feels like a VACATION. This brand-new 2-bedroom + den home sits on the 13th floor, right at the edge of the Fraser River. Step onto your private balcony and take in wide southern VIEWS - watch tugboats pass and birds glide by. It´s the kind of view you won´t forget. Inside, the layout is smart and spacious. You´ll love the modern design with Italian cabinetry, Bosch appliances, gas cooktop, and waterfall quartz island. The bathrooms are spa-inspired, and there´s central heating and A/C - all included in a low $670/month strata fee. Pier West isn´t just about the home - t´s a full lifestyle. Enjoy a top-tier gym, sauna, steam room, BBQ area, and two-storey Owners´ Club. There´s a 24-hour concierge, TWO SECURE PARKING spots, and a storage locker. Outside, the boardwalk leads to The Quay´s shops, cafés, and SkyTrain. It´s the perfect mix of nature, comfort, and convenience. BONUS: Seller can assist with financing, making it even easier to call this riverfront home yours. (id:60626)
RE/MAX City Realty
61 Romfield Circuit
Markham, Ontario
Prime Thornhill Location Off Bayview Offering A Rare Opportunity To Own An Oversized Bungalow On An Extra Deep 175 Ft Private Treed Lot. Steps To Top Schools, Shopping, Transit, And Quick Access To Highways 401 & 404. This Beautiful Home Features A Double Driveway, Garage, And A Separate Entrance To A Spacious 1-Bedroom Basement Apartment Perfect For Extended Family Or Rental Income. Walk Out From The Dining Room To A Large Deck And Peaceful Backyard Oasis. Previous Renovations Including Vinyl Windows, Doors, Hardwood And Ceramic Flooring, Backsplash, Bathroom, And Striking Front Entrance. Enjoy A Cozy Wood-Burning Fireplace In The Living Room, Plus A Rare 2-Piece Ensuite And Walk-In Closet In The Primary Bedroom. Truly A Turnkey Home In A Coveted Family-Friendly Neighbourhood. (id:60626)
RE/MAX West Realty Inc.
148 Brookhouse Drive
Clarington, Ontario
Welcome to this beautifully maintained executive home nestled on a private scenic ravine lot in a quiet village with no sidewalk. Designed for comfort and luxury, this unique residence features two primary suites, including one thoughtfully converted from two bedrooms, making it ideal for multi-generational families, executive living, or an in-law /nanny suite. You'll find a grand double-door entrance, a striking winding staircase, a two-storey great room with fireplace and a spacious kitchen with generous storage. The kitchen was renovated this year with elegant porcelain tile flooring and quartz countertops. Step outside to a private, stunning three-tier composite deck overlooking the ravine, perfect for entertaining or unwinding in nature. The walk-out basement offers incredible potential, already roughed in and ready for your finishing touch. A new patio has also been added outside the double door walk-out. Recent upgrades completed in 2025 include porcelain tile in the foyer, engineered hardwood on the main floor, plus freshly painted bathrooms, and updated lighting throughout the home. Additional upgrades include a new A/C (2025), two steel garage doors (2016), a new furnace, water heater, and thermostat (2022), and two replaced windows (2024). Whether spending summers on the deck or winters in the sun-filled great room, you'll enjoy stunning views. Located minutes from Highways 401, 407, and 35/115, with easy commuter access. (id:60626)
Right At Home Realty
6559 131 Street
Surrey, British Columbia
***Great Value in Top Location**** Well-priced 3 bed, 3 bath detached in West Newton. This home is in original condition and in an IDEAL LOCATION: Extremely quiet street, central to all shopping, amenities, parks and recreation, bus stops, king george hwy etc. Secondary schools including Tamanawis and Panorama Ridge and elementary schools Martha Jane Norris and steps away from St. Bernadette Elementary + Church. POTENTIAL FOR A SUITE - needs a kitchen and access- check floor plan. Crawl space has ample storage, generous parking spaces on driveway, garage and street. Beautiful covered patio in the back, balcony/patio to the side, and shed in the back. Perfect for 1st time home buyers, families and investors. ****OPEN HOUSE SUNDAY JULY 20 - 2-5 PM******* (id:60626)
Keller Williams Ocean Realty
341 Elbow Point Road
Trent Lakes, Ontario
Opportunity Knocks! Year-round Waterfront Living! Custom-Built Bungalow with 100 ft. of frontage on desirable Big Bald Lake, on an expansive lot with lush, mature trees and timeless curb appeal. Conveniently located steps to Buckhorn and all amenities, paired with the privacy and serenity of lakefront living, beautiful sunrises & sunsets. 3+1 beds, 3 baths, offering 1,998 sq. ft. in the main floor plus the finished w/o basement. Open concept Large, bright, and inviting living room, dining room & kitchen with lots of windows & walk out to the 40 ft. wide deck with hot tub & BBQ. Gorgeous chefs/entertainers' kitchen with lots of drawers & cupboards, quartz counters space, center island with seating, serving area, cupboard organizers & high-end appliances: 48" wide fridge, 2 dishwashers, bar fridge/wine cooler, steam oven, Commercial-Style Range-Hood & more. The very spacious primary bedroom features a massive walk-in closet, 5-pce ensuite bath, double sided fireplace & an additional den/seating area. The large additional 3 bedrooms feature large windows & closets. Main floor laundry. The finished walk-out basement adds exceptional versatility offering high ceilings, 2 large rec rooms, bathroom, bedroom, wet bar, above grade windows, lots and lots of storage closets, 3 fireplaces & a separate walk-out to the yard. Beautifully manicured yards. The very private and generous backyard invites endless possibilities for entertaining, gardening, or simply relaxing in the serene, tree-lined setting offering its own paved boat launch, life boat dock plus sitting dock & stunning views of the lake and islands. Oversized garage (661 sq. ft.) with automatic opener & man door. Large driveway with no sidewalk and parking for 8+ vehicles. Wired for backup generator (included). Full irrigation system for all lawns and gardens. 12x12 garden shed. 5 fireplaces. Roof 2015 with leaf filter system. Furnace 7 years old, raised septic bed, drilled well & the list goes on and on. A must see! (id:60626)
RE/MAX Jazz Inc.
37 - 26 Lunar Crescent
Mississauga, Ontario
Welcome to Streetsville where small-town charm meets big-city convenience. Tucked into one of Mississauga's most sought-after family communities, this beautifully maintained home offers more than just space it offers a lifestyle. A newly built expansive executive space by Dunpar loaded with premium upgrades and meticulous designer finishes, this modern 3-bedroom townhome offers 2,139 sq ft of thoughtfully designed space. You'll be greeted by soaring ceilings and a bright, south-facing living area that flows seamlessly into a chefs kitchen with quartz countertops, a deep pantry, stainless steel appliances, and an outdoor sanctuary terrace perfect for family dinners and entertaining alike. Throughout the home, you'll find custom finishes, signature accent walls, elegant wood trims, and designer lighting that create warmth and sophistication at every turn. The primary suite is a true retreat, complete with a Juliet balcony, walk-in closet, and a spa-like 5pc. ensuite. Upstairs laundry adds daily convenience, while the private outdoor terrace is ideal for morning coffee or weekend barbecues. A 2-car tandem garage with direct home access features a rough-in for an EV charger, and elegant flooring plus central air and a digital thermostat make this home family-ready. With a low monthly maintenance fee that feels like a freehold townhouse, saving you a fortune in price. All of this just minutes from top-ranked Vista Heights PS and Streetsville Secondary, and steps to Streetsville GO Station for easy commutes. You'll love walking to nearby parks, the Credit River trail system, daycares, churches, local cafés, and the boutique shops and eateries, making Streetsville Village and its signature charm the perfect place to raise a family. From quick access to the 401, 403, and Pearson Airport, the summer camps and the Bread & Honey Festival to heritage-lined streets and weekend farmers markets, this is a community where neighbors feel like family and every day feels like home. (id:60626)
Royal LePage Signature - Samad Homes Realty
36 Manorglen Crescent
Toronto, Ontario
This Charming Home, Cherished By Its Current Owner For 60 Years Lies In The Peacefully Family Oriented Neighbourhood Of Agincourt. It's A Perfect Opportunity For A New Family To Create Lasting Memories And Raise The Next Generation In A Warm And Welcoming Environment. This 4 Bedroom Back Split Currently Sits On One Of The Larger Lots In The Area. It Is Close To Public Transit And The 401, For Those Commuting To The Office. This Home Is Within The Excellent School Catchment Areas Of Both C.D. Farquharson Elementary And Agincourt C.I. Whether You Are Searching For A Family Home Or Your Next Great Project This Property Is A Must See. Properties With These Possibilities Rarely Come On The Market And It Is An Opportunity Not To Be Missed. (id:60626)
Real Estate Homeward
2456 Overton Drive
Burlington, Ontario
Great Family Home in Desirable Brant Hills! This hidden gem in family-friendly Brant Hills offers 3+1 bedrooms, 4 bathrooms, and over 3,000 sq/ft of living space! Thoughtfully designed for comfort and entertaining, the main level features a bright living and dining room, a cozy family room with a wood-burning fireplace, and an eat-in kitchen overlooking the backyard perfect for family meals. Upstairs, the primary suite boasts a walk-in closet and a private 4-piece ensuite, while the two additional bedrooms are spacious and share a well-appointed 4-piece main bathroom. The finished lower level is a fantastic bonus, featuring a large rec room ideal for movie nights, a bar area perfect for entertaining, an additional bedroom, and a 3-piece bathroom. Step outside to a beautiful backyard oasis, complete with a multi-level deck for summer BBQs and outdoor dining, plus a separate lounge space to unwind on warm evenings. Located in a wonderful neighborhood surrounded by young families, top-rated schools, scenic walking trails, golf courses, and convenient shopping. With easy access to highways and transit, this home truly has it all! Don't miss your chance to make this your next home book a showing today! (id:60626)
Century 21 Miller Real Estate Ltd.
2117 Linkway Boulevard
London South, Ontario
BACKING ON TO TREES! Welcome to 2117 Linkway Boulevard; situated in the heart of Riverbend and across the street from the popular West 5 community. This impeccable 2 storey, 4 bedroom, 3.5 bathroom home with finished basement shows beautifully. The main floor features a gas fireplace and wide plank engineered hardwood throughout, allowing seamless transitions across spaces to the open living, dining and kitchen area. Patio doors from the kitchen lead to your private deck with hot tub while backing on to trees for privacy. The house is filled with natural light, slick fixtures and fittings and benefits from a finished lower level complete with a second fireplace, 4th bathroom, recreation room and lots of storage space. The second floor boasts 4 large carpeted bedrooms with the primary bedroom offering a custom built walk in closet and oversized ensuite with glass shower and stand alone bath. Laundry is situated on the second level for added convenience. Ethernet is wired to every room throughout the home for fast and reliable connectivity to the internet. Enjoy living a few steps to parks, green spaces, trails, great dining (West Social, Gnosh, Bili Rubin's), schools (West London PS), Walk in clinic, Veterinary clinic, main routes out of town and to Highway 402 and Highway 401 and so much more. (id:60626)
RE/MAX Centre City Realty Inc.
16492 20a Avenue
Surrey, British Columbia
Build your dream home in one of South Surrey's best neighbourhoods-Grandview! This prime lot features a sun-filled south-facing backyard and sits on a quiet, well-located street. Close to great schools, parks, the Grandview pool and rec centre, parks, boutique shopping, and the seaside charm of White Rock Beach. A perfect spot for families or anyone looking to live in an amazing community. A refined lifestyle starts here. (id:60626)
Keller Williams Ocean Realty
17750 Wyton Drive
Thames Centre, Ontario
Welcome to this country charmer with just over 7 acres of land with a house, barn and 2 storage sheds. The land breaks down to approx 1.5 acres of mature bush, 3.5 acres of workable land and 2.1 acres for the house and out buildings. With an Ag Zoning your options are many as to how to imagine all its potential uses. The barn is a 50'x34.6' steel-clad building in excellent repair and features two end slide doors, 2 man-doors, hydro, concrete floor, 2 stalls, and a high and dry loft. This space is begging to be developed into something special! The house offers 4 bedrooms incl a large owner's suite with 2 pc private ensuite and large dual closets. The main floor is an open concept space with a large country kitchen, dining area and living room with southern exposure. Down on the lower level is a super-spacious family room with wood fireplace and large laundry closet. Lastly the unfinished utility room offers loads in-home storage, a workbench, and a walk-out to the side driveway. You can easily imagine a future attached garage entering in to an over-sized boot room. So many possibilities! The circular drive in front of the house, side house drive space and the separate laneway to the barn can hold a fleet so no juggling cars in the morning. Located just minutes east of London only minutes to Thorndale, Thamesford, 401 and all major amenities. Call your agent now and schedule a showing before it's too late. NOTE: all appliance included in as is condition. Heat and water in barn currently not operational but can be revived. these will be an purchaser's expense. Also that your agents commission will be reduced should you book a private showing through the listing agent and offer through another. call your agent to see or visit during an open house to avoid this scenario. (id:60626)
Sutton Group - Select Realty
32 Elgin Street E
Oshawa, Ontario
This well-maintained professional office building is located in a prime area near the business core of downtown Oshawa and the courthouse. It offers a turnkey solution suitable for both user and investment purposes. The building features finished office spaces on the main floor, second floor, and loft. Seven lined parking spots, with the capacity to stack up to 12 cars. Built in 1910, the building spans approximately 2,725 square feet across three levels, making it a versatile and attractive option for a variety of business needs. (id:60626)
RE/MAX Hallmark First Group Realty Ltd.
43 - 30 Chiffon Street
Vaughan, Ontario
Beautiful townhouse corner unit with 3 bedrooms and 3 bathrooms. Located in Woodbridge near Walking distance to TTC services (60 Steeles West and 37 Islington North). Next to the protected green space of the Humber River Conservation Park. Close to Finch West LRT line and Pioneer Village Subway Station and all other amenities. Lots Building Amenities such as swimming pool and more!!. (id:60626)
Homelife Woodbine Realty Inc.
700 Brookdale Avenue
Cornwall, Ontario
The site is approximately 1.1 acres in total area with a 3,300 sq ft Harvey's restaurant located on the property. The property is subject to a long term lease, the terms and conditions of which will be provided to qualified buyers under NDA. The site has approximately 40 parking spaces allocated to the current use. There is an adjacent and contiguous 1.1 acre parcel of vacant land available for sale at $885,000. (id:60626)
RE/MAX Affiliates Marquis Ltd.
3701 Piercy Rd
Courtenay, British Columbia
Click on link for video of property! Beautifully renovated pastoral property set up for a hobby farm! Steps to Wildwood Trail network and river tubing. The home was extensively updated in 2017, over $100K in renovation including new electrical, plumbing, insulation, custom cabinets, heated tile floors in kitchen and bathrooms, vaulted ceilings, live edge finishes, wood beams, and beautiful countertops.2017 torch-on roof with rigid insulation is rated for 30 years. Heating and cooling are handled by a 2023 heat pump with forced air and AC. Master suite features a walk-in closet with built-in wood shelving and 5 pc ensuite! Patio wired for a future hot tub. The barn is a former 4-stall horse barn; most outbuildings have power. Property is fenced with paddocks and plenty of RV/vehicle parking. Shop plans (40x40) available for beside barn included for future expansion. Pasture to left of house included! Enjoy rural charm with modern comfort, all within walking distance to outdoor adventure (id:60626)
Royal LePage-Comox Valley (Cv)
112 2576 Obsidian Pl
Langford, British Columbia
Almost brand new end unit townhome with beautiful views of Victoria, Langford, the ocean and the Olympic mountains. Close to shopping (Costco, Staples, Groceries), dining, hiking and provincial parks. The house is 5 minutes from the Trans-Canada for quick access to Victoria and up island. (id:60626)
Comfree
46 Belleview Drive
Cottam, Ontario
Stunning 5+ Bed, 4-Bath Executive Home in Cottam! Over 3,350 sq ft of luxury living plus a roughed-in basement ready for finishing (approx 1400ft2). Main floor great room features soaring 18-ft ceilings, gas fireplace, and a chef’s kitchen with oversized island and walk-in pantry. Also on this level: private office, tiled mudroom, and 2 versatile rooms ideal as bedrooms, playrooms, or office space. Upstairs offers 4 bedrooms: a spa-like primary suite with ensuite and walk-in closet, a second suite with private bath, and two bedrooms sharing a 5pc bath. Full upper level laundry included. Backyard oasis with heated saltwater pool, 10x31 ft covered porch, and landscaped yard with premium vinyl privacy fence and in ground sprinklers. Finished 2.5-car garage. Located in a new upscale Cottam neighbourhood, near the Cottam Community Centre and central to all of Windsor & Kingsville Amenities. Excellent school district. This is the perfect home for large or multi generational families! (id:60626)
Realty One Group Iconic Brokerage
314 1120 E Georgia Street
Vancouver, British Columbia
Looking for a stunning brand-new 2-bedroom, 2-bathroom townhome with a rooftop patio just 10 minutes from downtown? Look no further! This exceptional home at Assembly offers modern city living with no GST! Located in the heart of Strathcona, directly across from Admiral Seymour Elementary, Assembly is a boutique community of urban homes built above local merchants. Completed in late 2024 by Fabric Living & Hudson Projects, this townhome is designed with quality craftsmanship and contemporary finishes. The sleek kitchen features Fulgor Italian appliances, while the primary bathroom offers heated floors for a touch of luxury. The heat pump & a/c ensures year-round comfort and the rooftop enjoys stunning mountain & city views perfect for a morning coffee or evening cocktails. Take advantage of the second private patio right off the kitchen, perfect for relaxing & outdoor dinners in the summer. This home is also packed with luxury & practical features & amenities at your doorstep. (id:60626)
Exp Realty
155 Clyde Street
Wellington North, Ontario
Discover your own private oasis with this breathtaking 3.44-acre property in picturesque Mount Forest, offering stunning views of Mill Pond! This spacious 2,750 square foot home perfectly combines country living with modern comforts. This beautiful home features 3 large bedrooms, 3bathrooms, large eat-in kitchen, dining room, separate living and family rooms, a 4-car garage, and a partly finished basement. The kitchen has been recently renovated with new cupboards, countertops, and lighting. With plenty of windows on the main floor they provide plenty of natural light. The basement provides plenty of storage, a cold room, workout area and a recreation room for relaxation. Outside, enjoy the abundant space for gardening and outdoor activities, surrounded by lush greenery. Fully fenced area out back features patio area, private dog run with access from laundry room. This nature lover's paradise offers a serene escape and presents endless possibilities in a tranquil setting. Conveniently located just minutes from local amenities and the charm of Mount Forest, this home is ready for you to make it your own. Don't miss this rare opportunity to own a piece of paradise. (id:60626)
Royal LePage Platinum Realty
10 Cedar Drive
Tudor & Cashel, Ontario
Welcome to beautiful Gunter Lake! 500 ft of weed free shoreline with a sand beach to call your own. This property boasts a 4 season home or cottage with numerous outbuildings including a 24x36 heated garage/workshop plus a 20x16 heated garage, carport and boat storage. The home offers you 3 bedrooms, spacious eat in kitchen, a living room with a woodstove, and leads out to a sun room with panoramic views, or out to the deck overlooking the water. A 17 kilowatt Generac system is in place for peace of mind, and runs the entire house plus the outtbuildings if needed and has a high efficiency propane furnace and water heater . Relax on one of the water's edge decks, watch the kids frolic on the beach area or cruise around the lake and try your hand fishing for bass on this pristine lake with limestone base. A quiet setting with around 60 cottages/homes, plus close to other lakes and numerous recreational trails for ATV and snowmobile fun. Lots of parking so bring all your friends!! (id:60626)
Century 21 Lanthorn Real Estate Ltd.
1181 Sunset Drive Unit# 1503
Kelowna, British Columbia
Welcome to ONE Water Street – Downtown Kelowna’s Premier Address! Experience elevated urban living in this stunning 2-bedroom plus den corner unit, offering breathtaking lake and city views. Located in the heart of Kelowna’s vibrant waterfront district . Designed with a sophisticated light wood color palette, this home features floor-to-ceiling windows that flood the space with natural light and frame the incredible panoramic vistas. The gourmet kitchen is a chef’s dream, equipped with Sub-Zero refrigerator, Wolf cooktop and wall ovens, and a dual-zone wine cooler. The open-concept layout includes 2 full bathrooms, a spacious den/home office, and an expansive covered patio perfect for enjoying Okanagan evenings. Walk to everything—beaches, parks, shopping, restaurants, Knox Mountain, and more are just steps from your door. Residents of ONE Water enjoy access to world-class amenities including a full fitness center, two outdoor pools, hot tub, resident lounges, yoga & spin studios, outdoor BBQ areas, and more. This is truly luxury living at its finest—schedule your private showing today! (id:60626)
RE/MAX Kelowna
RE/MAX City Realty
199 Kelly's Road
Rideau Lakes, Ontario
Welcome to Wildwood - a beautiful log home country retreat on 3.5 acres located in the Rideau Lakes area, only 10 minutes to smiths falls and equal distance between Kingston and Ottawa. Featuring kidney shaped inground pool, gorgeous landscaping, 2 screened in gazebos, firepit, upper & lower decks, plenty of places to relax & enjoy! Upon entry of this home you'll notice cathedral ceilings, 2 storey double sided stone fireplace, hardwood floors, country kitchen with walk in pantry, granite island, peaceful dining room, picturesque views from all the windows, 2 bedrooms & a bathroom on the main floor, Scarlett OHara staircase to the upper level with loft, primary suite with walk in closet & 4pc ensuite, a den with door to upper deck overlooking the pool & gardens. The lower level has plenty of space for rec room, storage, workshop & has in law potential with separate access to the backyard. There is also potential multi-generational use! The detached garage is amazing with room for 2 cars plus all the toys, radiant floor heating, hydro & water, another office space, mudroom area for the pool, and an upper loft that could be used as a games room. (id:60626)
Hometown Realty Kingston Corp.


