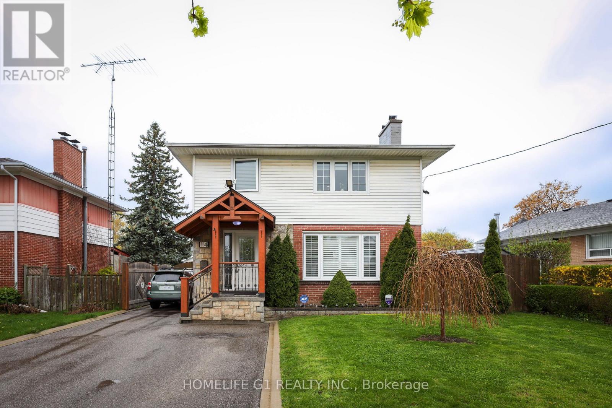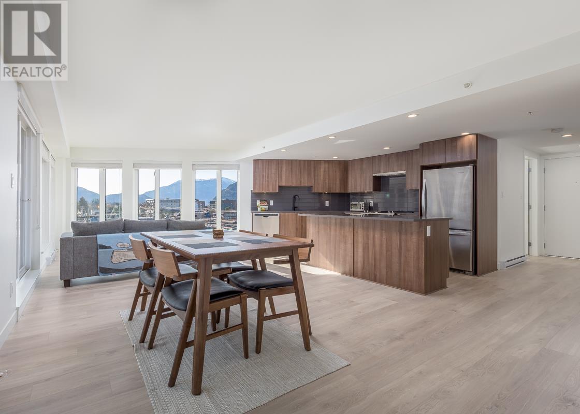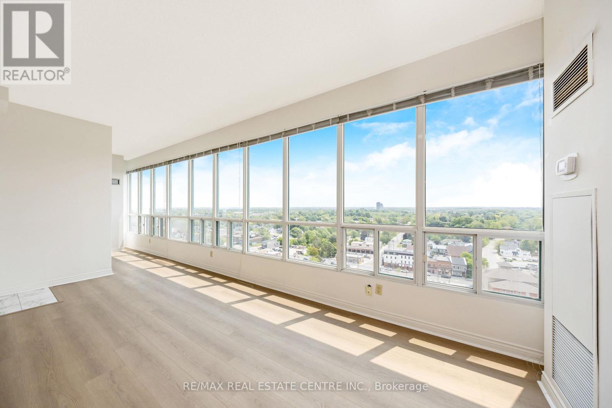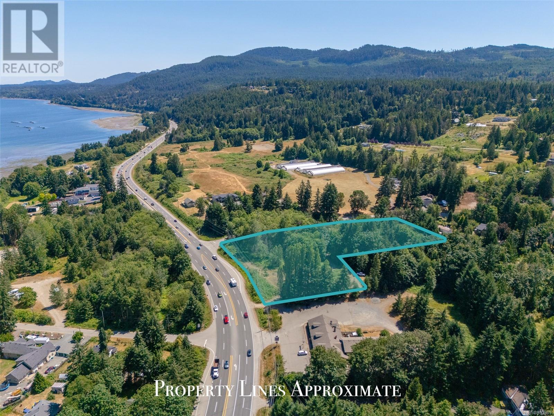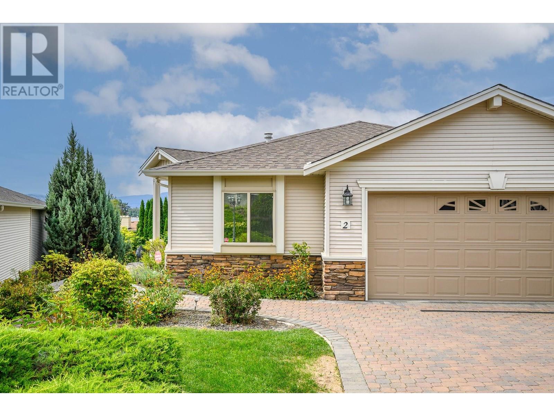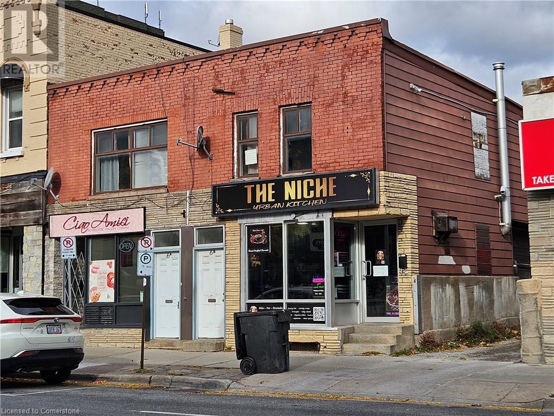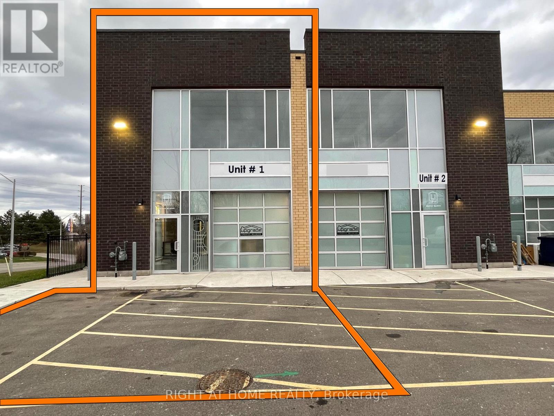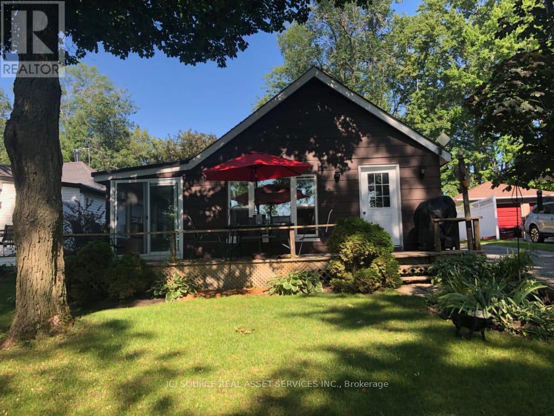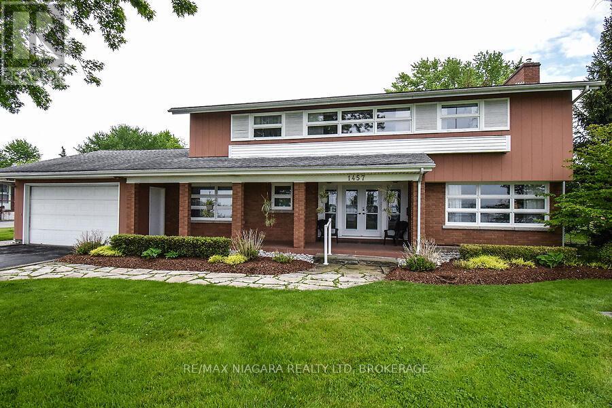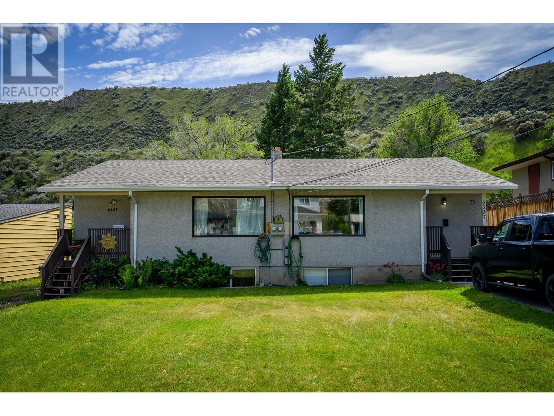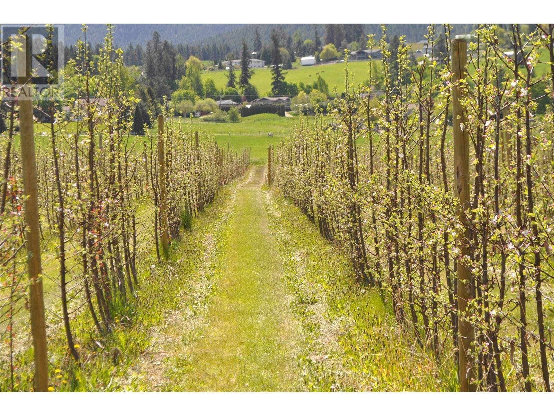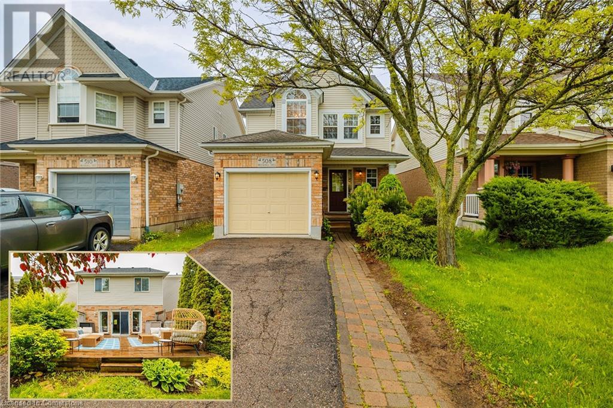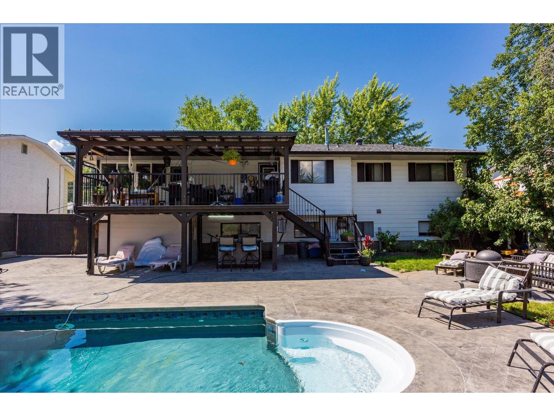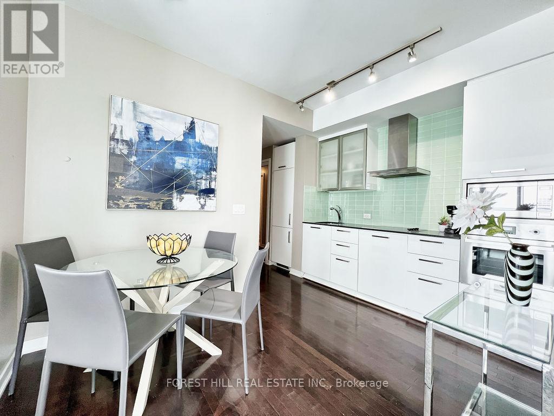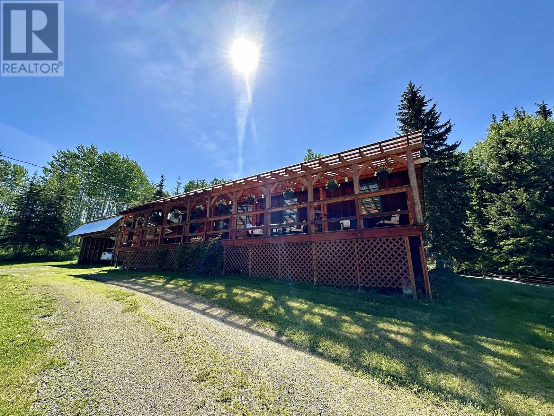14 Sterne Avenue
Brampton, Ontario
Welcome to this thoughtfully upgraded and versatile home, packed with modern features and future potential. Enjoy peace of mind with recent updates including new windows (2020), water heater (2023), built-in air conditioning (2022), and a new stone patio (2024) perfect for relaxing or entertaining. The main floor was completely renovated in 2021, while the upstairs primary bathroom features a sleek redesign with medical-grade blue light therapy. Finished front porch with its modernized look an inviting space that adds charm and functionality. New patio door (2023) brings in natural light and easy access to the backyard. The fully finished basement offers even more living space with a separate entrance, and a brand-new washer and dryer (2024). The double detached garage is a rare find700 sq ft with 200-amp electrical service, mezzanine storage, and flexible use as a garage, workshop, or potential one-bedroom suite. The backyard is fully fenced with sturdy steel posts and features mature red and black currants, gooseberries, and raspberries, perfect for home gardening. Additional highlights include a garden shed, newer roofing, just a 5-minute walk to a gas station and convenience store, this home offers comfort, style, and smart upgrades inside and out. (id:60626)
Homelife G1 Realty Inc.
90 De La Breche Unit# 114
Grand-Barachois, New Brunswick
Step into seaside luxury with this magnificent home along the Northumberland Strait. The homes private nature exudes an air of exclusive elegance, marked by meticulous attention to detail. Upon entry, you'll be welcomed with a sunlit and airy main floor, 9-foot ceilings, and premium finishes. The foyer leads to an open-concept family room, featuring a cozy propane fireplace and breathtaking ocean views. Adjacent, the living room offers an equally stunning panorama, ensuring every moment at home feels like a seaside getaway. The kitchen boasts generous cabinet space, stunning Dekton countertops, and a butler's pantry connecting to the dining area. The spacious island is perfect for hosting. The main level offers an impressive executive office, which could also be utilized as a versatile 5th bedroom. A 3-piece bathroom, laundry facilities, and a mudroom complete this level. The second level hosts the primary bedroom, with its private balcony providing stunning views, and the 4-piece ensuite - it's designed for relaxation. Completing this level are three additional large, well-lit bedrooms and a quality 3-piece family bathroom. Outdoor entertainment is effortless on the expansive deck, ideal for family gatherings, with the bonus of direct access to a private beach. Enjoy relaxing evenings set against the backdrop of the ocean. Equipped with 2 heat pump, surround sound, and premium woodwork, this beachfront home is a blend of luxury, comfort, and stunning views. (id:60626)
Colliers International New Brunswick
801 Sand Hill Road
South River, Ontario
Are you looking to escape to the country, where you can enjoy your own private oasis, surrounded by the sights and sounds of nature? Well this approx. 1300 sq feet home in South River may be the place for you. This bungalow features beautiful river views from the open concept dining room and kitchen area, plus a walkout deck to enjoy your favourite beverage, while watching the sunrise or sunset. The main floor features two bedrooms and bathrooms, as well as full laundry facilities. The large unfinished basement provides plenty of opportunity for additional bedroom space or perhaps a den or games room. Attached to the house is a large single car garage/workshop, plus there is an additional double car garage, separate from the main building, both with electricity and garage door openers. The home is ideally situated for anyone interested in outdoor activities, with two Provincial Parks nearby, these being Mikisew and Algonquin Park. There are also numerous trails nearby for anyone interested in hiking, atv or snowmobile riding. The towns of South River and Sundridge are both a short drive away, for your convenience, and Highway 11 is also nearby , should you require anything further afield. This home features 200 Amp service, and comes with a full service Generac generator in case of potential power outages. Water is supplied via a drilled well, and further enhanced by a water softener. During the summer heat the HRV keeps everything nice and cool. There is also a roughed in central vac. The property also features a short nature trail to your own private Bunkie, where there is a small sandy beach, perfect for relaxing, taking a swim or perhaps paddling out in a canoe. (id:60626)
Royal LePage Lakes Of Muskoka Realty
416 1365 Pemberton Avenue
Squamish, British Columbia
THE VANTAGE! 2 bed & 2 bath plus flex unit located in The Vantage. This property is 1001 square feet and has the longest deck within this floor plan - 32 ft long! Have a seat on the way to your unit, and enjoy the landscaped, serene courtyard and take in a stunning and un-obstructed view of the Chief. The flex space is a bonus and is perfect for storage or for an office. This kitchen is an entertainer's dream with stainless steel appliances and a large island overlooking a large, bright, great room. A storage locker and a parking space in a secure parking garage is included. The Vantage is within walking distance to shopping, restaurants school's and the oceanfront. (id:60626)
Engel & Volkers Whistler
719 3333 Brown Road
Richmond, British Columbia
3-bed 2 bath 2 parking unit by Polygon in the heart of Richmond! This spacious N facing with beautiful garden view, features an open-concept kitchen with engineered countertops, sleek cabinetry, and integrated Bosch appliances (2 fridges), plus air conditioning for year-round comfort. 2 Parking 1 Locker. Just steps from the Canada Line Aberdeen SkyTrain Station, shopping, restaurants, super markets, it offers unmatched convenience. Enjoy excusive access to an 8,000+ sq.ft clubhouse with a rooftop cool/hot tub, fitness center, and music studio. With a security concierge, resident manager, and direct access to a 4.2-acre urban park, this home is the effect blend of luxury and accessibility. Shopping, dining are just steps away! (id:60626)
Pacific Evergreen Realty Ltd.
101 - 20 Mineola Road E
Mississauga, Ontario
Rarely offered "quad" highly desirable end unit townhouse with private patio and garden in the sought after enclave of Craigie Orchards. Main floor level features eat-in kitchen , large dining room and living room with walk out to private enclosed patio. large master bedroom with juliette balcony overlooking private patio. Located steps to Go train, highly rated schools, Port Credit shops, and Lake Ontario waterfront trails. Ample parking right in front of unit. (id:60626)
Kingsway Real Estate
Ss01 - 100 Millside Drive
Milton, Ontario
RARE "SKY SUITE" SOUTH FACING CONDO ... it's HIGHER than the PENTHOUSE! Breathtaking unobstructed Escarpment views - see the CN Tower on a clear day! We never see these units offered for sale. This highly sought-after condo has it all: 2 BEDROOMS + DEN, 3 BATHROOMS (Jack n Jill updated to large walk-in shower), HIGH 9' CEILINGS, 2 UNDERGROUND PARKING SPOTS (1 owned, 1 exclusive use), 2 OWNED LOCKERS, UTILITY ROOM in suite and it boasts a whopping 1625 SF ... one of the LARGEST condos in the building. Enjoy the spacious and bright living area w/ massive windows all around to highlight the most spectacular views. The kitchen offers a breakfast area, some updated Samsung and Bosch appliances and a convenient pantry. The combined open concept living and dining room is large enough for extended family celebrations and has loads of massive windows to highlight the stunning views. There are 2 generous bedrooms, one of which is the primary bedroom with walk-in closet and convenient 5-pc ensuite. The den is large enough to be used as a THIRD BEDROOM. Additional features include: $30,000+ in recent upgrades (2025): entire unit has been professionally painted throughout in a neutral tone (Benjamin Moore paint), upgraded lighting, new blinds in bedrooms and new flooring with higher-end sound insulation than required. The unit is also CARPET-FREE, there is in-suite laundry with in-suite walk-in utility room. The building includes a renovated lobby, indoor pool, sauna, fitness area, party room, car wash, community BBQ area and plenty of visitor parking. This is an exceptionally well-run complex in an excellent school district and is centrally located. It is a short walk to restaurants, shops, summer Farmers Market, schools, parks, beautiful Mill Pond and Milton's vibrant downtown. Condo Fees Include Heat, Hydro, Water, Bell Bulk TV & Internet, Parking, Building Insurance and Maintenance of Common Areas. MOVE IN and ENJOY ... Simplify Your Life! *Some photos virtually staged (id:60626)
RE/MAX Real Estate Centre Inc.
2433 Summerset Rd
Nanoose Bay, British Columbia
Rare opportunity to invest in two titled properties totaling 3.17 acres, located at 2433 Summerset Road (2.04 Acres) and 2430 Island Hwy E (1.13 Acres). These parcels have a high visibility location with Island Highway frontage, making them ideal for a variety of commercial uses or residential use. Approximately a 5-minute drive to North Nanaimo, these properties are conveniently close to all levels of amenities. The proximity to Nanaimo also ensures easy connections to the lower mainland via multiple ferry services, float planes, and the Helijet. Both parcels are undeveloped, offering a blank canvas for your vision. With CM5 zoning, the possibilities are vast, including potential uses such as a hotel, pub, restaurant, residential, recreation facility, public assembly, resort vehicle park, and tourist centre. Don't miss this investment opportunity in a high-exposure, rapidly growing area. Plus GST. Information Package Available. Measurements approx. Verify data if important. (id:60626)
RE/MAX Professionals
Exp Realty (Na)
2100 Boucherie Road Unit# 2
West Kelowna, British Columbia
Welcome to Bay Vista – Resort-Style Living in the Heart of West Kelowna! This beautifully maintained single-family home offers the best of both worlds: the privacy and space of a detached house with the convenience of strata living. Say goodbye to yard work and exterior maintenance – the strata takes care of it all, including windows, roofing, and landscaping. Located just steps from Okanagan Lake, this home boasts stunning lake views and soaring ceilings that create a bright, airy feel throughout. The main level is completely barrier-free, with no stairs and even the laundry conveniently located on this floor – perfect for ease of living and accessibility. You’ll also find ample storage throughout the home, making it as functional as it is beautiful. The spacious walk-out basement features its own full kitchen, living space, and private entrance, and plenty of natural light – perfect for multi-generational living, hosting long-term guests, or entertaining in style. Bay Vista is a vibrant community with a mix of single-family homes, townhomes, and condos. Residents enjoy access to top-notch amenities including a pool, clubhouse, and gym – all with no age restrictions. Seller is motivated and quick possession is available – don’t miss your chance to own in one of West Kelowna’s most desirable locations! (id:60626)
Royal LePage Downtown Realty
4-6 Bond Street Street W
Oshawa, Ontario
Attention investors! Welcome to 4-6 Bond St. W. A mixed used commercial building, 2 retail stores on main floor and 2 one-bed unit apartment upstairs. One residential unit tenant just move out and the rest units are occupied by the reliable tenants and generating good cash flow. The vacant unit is easy to rent for more than $1000 plus hydro monthly. A great location in downtown core area, near all amenities and transportation hub just right cross street. Don't miss this great opportunity! (id:60626)
Solid State Realty Inc.
Unit#1 - 1162 King Road
Burlington, Ontario
Location-Location-Location, corner unit located on a main street, at the main and only entrance of a commercial/Industrial condominium, located in a prime location near the BURLINGTON IKEA. This corner Unit has a total area of 1,647 Square feet, BC1 zoning which allows a variety of uses for many types of businesses, fully equipped with HVAC, Sewage, epoxy flooring, water proof walls, well distributed Power supplies 2PH and Three-Phase electrical, Including a fully furnished 230 Sq.F Office and a Universal Toilet. Do Not Miss This Great Opportunity!A less than 2 years old fully equipped Millwork machineries, legally permitted setup with $ 150,000 Value Can also be included (PLEASE INQUIRE FOR DETAILS) (id:60626)
Right At Home Realty
251 Avery Point
Kawartha Lakes, Ontario
This four season completely renovated cottage offers sunrise views over the front lake and sunset views from the 16x16 new muskoka deck or fire pit over the back lake. Lake Dalrymple is shallow and warms up quickly to enjoy by boat or paddle in the summer. Snowmobile, skates or snowshoes in the winter. The cottage has new plumbing, electrical, 200amp service, spray foamed, water filtration system, stainless steel appliances and a stand alone washer dryer. The insulated attic offers storage with easy to access via drop down stairs. An over sized insulated single car garage and separate out building for lawn or snow equipment storage. A well maintained mature lot with plenty of sun and shade to enjoy for seasons and years to come. *For Additional Property Details Click The Brochure Icon Below* (id:60626)
Ici Source Real Asset Services Inc.
1457 Niagara Boulevard
Fort Erie, Ontario
This lovely 4 bedroom, 3 bath, two storey home is situated along the Niagara Parkway with panoramic views of the world famous Niagara River. Only 90 minutes from Toronto, 35 minutes from Niagara on the Lake and only 20 minutes from Niagara Falls. This home is ideal as your primary residence or for weekend getaways. The Kitchen will not disappoint, offering you custom made cabinetry, stone countertops, ceramic tile flooring, complete with all appliances. The main floor laundry has been updated and also includes the appliances and plenty of storage. The Master bedroom offers a private library/office space, a wood burning fireplace and a 3 piece private ensuite bath. The rear yard offers an interlocking brick patio, an inground pool, gazebo and pool house. Professionally landscaped. When you move to Niagara you take a break, catch your breath and try to slow down and enjoy all the amenities right out your front door, which includes, the Niagara Bike Path, fishing, boating, canoeing, or kayaking. Short drive down the Parkway features the Niagara Parks Marina and Legends Golf Course. (id:60626)
RE/MAX Niagara Realty Ltd
2257/2259 Valleyview Drive
Kamloops, British Columbia
Nestled in the heart of Valleyview, this side-by-side duplex presents an exceptional opportunity for homeowners or investors alike. Each unit features 3 spacious bedrooms, 2 bathrooms, and its own laundry facilities, ensuring privacy and convenience. The 2257 side has been tastefully updated with sleek vinyl plank flooring, modern pot lights throughout the main living area, and a fully finished basement, making it a move-in-ready delight. Both sides boast newer windows, enhancing energy efficiency and curb appeal. Outside, the flat yards provide ample space for gardens and outdoor enjoyment, backing onto serene greenspace for added tranquility. With mirrored floorplans upstairs and slightly varied basement layouts offering the same square footage, this property combines functionality with charm. Don't miss out on this prime Valleyview gem! All measurements are approximate (This listing specifies measurements for 2257 side only) (id:60626)
Royal LePage Westwin Realty
Lot 6 Springfield Road
Coldstream, British Columbia
7.5 Acre orchard with quality apples Ambrosia and Honey Crisp. Trees with good production next door LOT #7 also for sale for the same price with some trees. Next door LOT#7 is also for sale 7.5 Acres with Ambrosia and Honey Crisp apples. The seller is willing to lease the property back from buyers. (id:60626)
Royal LePage Kelowna
8257 Wharton Place
Mission, British Columbia
. (id:60626)
Top Producers Realty Ltd.
508 Brookmill Crescent
Waterloo, Ontario
A Rare Find in Laurelwood, WaterlooNestled on a quiet crescent in one of Waterloos most sought-after family neighbourhoods, this beautifully maintained detached home in Laurelwood is a must-see. Located just steps from top-rated schoolsLaurel Heights Secondary, Laurelwood P.S., and St. Nicholasand minutes to both Wilfrid Laurier and the University of Waterloo, its ideal for families and professionals alike.Step inside to a warm, functional layout featuring custom built-in storage in the entry, a refreshed 2-piece bath, and garage access. The open-concept main floor impresses with brand-new stainless steel appliances (2022), new countertops, and a central island that flows into a sunlit dining area. The cozy living room boasts custom wall-to-wall bookcases, a fireplace, and large windows leading to a private backyard oasis.The outdoor space is truly speciala deep, landscaped lot with mature trees and shrubs offers a peaceful retreat. Enjoy summer evenings on the spacious 20x16 wood deck, perfect for entertaining or unwinding. An 8x12 pine shed provides extra storage or workshop potential.Nature enthusiasts will love being close to Laurel Creek Conservation Areaoffering trails, swimming, campsites, and picnic spots year-round.Upstairs, the vaulted-ceiling primary bedroom features double closets, while second-floor laundry adds everyday convenience. The finished basement extends the living space with a generous family room and an updated 2-piece bath.With nearly 2,000 sq. ft. of finished living space, 2017 roof, insulated garage, and thoughtful updates throughout, this lovingly cared-for home checks every box. (id:60626)
Exp Realty
508 Brookmill Crescent
Waterloo, Ontario
A Rare Find in Laurelwood, WaterlooNestled on a quiet crescent in one of Waterloos most sought-after family neighbourhoods, this beautifully maintained detached home in Laurelwood is a must-see. Located just steps from top-rated schoolsLaurel Heights Secondary, Laurelwood P.S., and St. Nicholas and minutes to both Wilfrid Laurier and the University of Waterloo, its ideal for families and professionals alike.Step inside to a warm, functional layout featuring custom built-in storage in the entry, a refreshed 2-piece bath, and garage access. The open-concept main floor impresses with brand-new stainless steel appliances (2022), new countertops, and a central island that flows into a sunlit dining area. The cozy living room boasts custom wall-to-wall bookcases, a fireplace, and large windows leading to a private backyard oasis.The outdoor space is truly speciala deep, landscaped lot with mature trees and shrubs offers a peaceful retreat. Enjoy summer evenings on the spacious 20x16 wood deck, perfect for entertaining or unwinding. An 8x12 pine shed provides extra storage or workshop potential.Nature enthusiasts will love being close to Laurel Creek Conservation Areaoffering trails, swimming, campsites, and picnic spots year-round.Upstairs, the vaulted-ceiling primary bedroom features double closets, while second-floor laundry adds everyday convenience. The finished basement extends the living space with a generous family room and an updated 2-piece bath.With nearly 2,000 sq. ft. of finished living space, 2017 roof, insulated garage, and thoughtful updates throughout, this lovingly cared-for home checks every box. (id:60626)
Exp Realty
970 Tamarack Drive
Kelowna, British Columbia
LIVE THE ULTIMATE OKANAGAN LIFESTYLE! Welcome to Tamarack Drive, nestled right next to the breathtaking Mission Creek Greenway! This stunning, fully renovated home is a dream come true, offering an unparalleled outdoor oasis. Your backyard is a showstopper with a massive saltwater in-ground POOL, complete with a diving board, a gorgeous stamped concrete patio, and your very own fire pit for those perfect summer nights. Plus, a huge covered composite deck extends your entertaining space year-round. This home has been beautifully updated from top to bottom, The kitchen features solid wood cabinetry with soft-close hinges, a massive 3-person island, and an effortless flow into the dining and living areas. A FUNCTIONAL LAYOUT offers the primary retreat off the kitchen with its own laundry, huge walk-in closet, and private deck access. You'll also find a second primary bedroom with a private 3-piece ensuite, 3rd guest bedroom, a fully updated 4-piece main bathroom, and a bonus fourth bedroom for larger families or guests! INCOME OPPORTUNITY – FULLY UPDATED SUITE! Need rental income? This home includes a private 1-bedroom suite with its own separate entrance, laundry, and 3-piece bath. EXTRA FEATURES: Roof (approx. 2018) & furnace (approx. 2017), single-car garage with newer garage door, fully fenced backyard with two sheds & garden area. Enjoy direct access to the Mission Creek Greenway for cycling, jogging, and walking, This location is truly unbeatable! (id:60626)
Royal LePage Kelowna
6005 - 14 York Street
Toronto, Ontario
Stunning Executive SW Corner Suite On 60th Floor in the Ice Building. Breathtaking Views with Split 2 Bed Rooms +Den. One Of The Best Use Of Space You Will Ever See. Stunning Lake Views From All Rooms & Large W/O Balcony. Fully Upgraded W/ Great Design & Tons Of Storage, Parking And Locker Incl. The Unit is Fully Furnished And Equipped. Great Amenities which include. Fitness & Weight Areas, Party/Meeting Rooms, Business Centre, Yoga Studio, Indoor Pool,Jacuzzi & Steam Room. Easy To Visit, Luxury Awaits You At The ICE Condos! (id:60626)
Forest Hill Real Estate Inc.
20193 Farewell Creek Road
Telkwa, British Columbia
150+ acres of beautiful rolling pasture & mixed forest located 25 minutes from Smithers! Farmhouse includes lovely covered porch with mountain views, bright sunny kitchen and dining room with bay window. 3 good sized bedrooms upstairs and a nicely redone bathroom, along with a cozy living room with patio doors leading to the back sundeck. The basement is mostly used for storage and can be converted to add a fourth bedroom, as well as a designated workspace and laundry. Outside there are several outbuildings for hobby farming or storage and a charming fenced garden and greenhouse. There's more beauty to be found in the upper fields so if you have been waiting for a larger property to hit the market- this is it! (id:60626)
Calderwood Realty Ltd.
419 County Rd 25
Prince Edward County, Ontario
Set amidst 24 acres of rural landscape, including 7 acres of an established producing vineyard, this timeless three-bedroom century home weaves heritage architecture with pastoral elegance in Prince Edward County. A classic gabled faade and welcoming verandah invite you into the residence where tall ceilings, warm wood trim, and light-filled rooms create a sense of ease and continuity. Inside, a generous principal living room seamlessly anchors the home while the eat-in kitchen offers charm with expansive counter space and views of the grounds. Three bedrooms with optional flex/fourth bedroom on main floor include a private primary wing that enjoys a perched vista over the land and a quiet separation from the main living areas below, supported by one full and one half bath. Outdoors, the landscape opens into wide green lawns, vibrant fields, nostalgic outbuildings, and vineyard rows that subtly echo the agrarian rhythms of The County. The offering includes essential wine-making equipment and home furnishings, providing a rare opportunity to step directly into the lifestyle or venture into boutique production. A red carriage house set up as a tasting room and lounge space evoke possibilities for entertaining, art, or agritourism. A brick pizza oven enhances the occasion to take full advantage of the outdoors for relaxation and seating that elevate alfresco dining into a true experience. Varietals (Hybrid) professionally trellised with 9' row spacing, 4' vine strategically planned for ease of maintenance include by row 2 Experimental / 2 Osceola Muscat / 10 Frontenac Blanc / 16 Frontenac Rouge / 12 Marquette / 18 Petite Perle. Just minutes from town conveniences, yet entirely immersed in nature, this property offers a rare duality of refined rural living with ready access to the regions celebrated food, wine, and culture. Here is a canvas equally suited for a family estate, creative retreat, or lifestyle venture. An inspired setting, ready for its next steward. (id:60626)
Chestnut Park Real Estate Limited
115 Nathan Court
Cambridge, Ontario
Welcome to this custom-built 4-bedroom, 3-bathroom home offering over 2,300 sq ft of above-grade living space, plus a fully finished basement. Set in a quiet, family-friendly cul-de-sac where pride of ownership is a hallmark, this home offers the perfect blend of space, comfort, and location. The main floor features a bright and airy layout with large windows, a spacious kitchen, formal dining area, and convenient main floor laundry. Step out to the brand new deck and enjoy the large backyard — perfect for entertaining or relaxing in your own private outdoor space. Upstairs, you’ll find four generously sized bedrooms, including a serene primary suite with ensuite bath. The finished basement offers flexibility for a rec room, home office, gym, or media space. Located just minutes from top-rated schools, scenic walking trails, an award winning golf course, and all major amenities — this home checks all the boxes for lifestyle and location. (id:60626)
Warning: Trying to access array offset on value of type bool in /home/welcomehomelondo/public_html/wp-content/plugins/realtypress-premium/public/templates/default/partials/property-result-list.php on line 188
WordPress database error: [You have an error in your SQL syntax; check the manual that corresponds to your MySQL server version for the right syntax to use near '' at line 1] SELECT * FROM wpcl_rps_office WHERE `OfficeID` =
Warning: Trying to access array offset on value of type bool in /home/welcomehomelondo/public_html/wp-content/plugins/realtypress-premium/public/templates/default/partials/property-result-list.php on line 189
Deprecated: explode(): Passing null to parameter #2 ($string) of type string is deprecated in /home/welcomehomelondo/public_html/wp-content/plugins/realtypress-premium/public/templates/default/partials/property-result-list.php on line 189
Shaw Realty Group Inc. - Brokerage 2
31 6450 199 Street
Langley, British Columbia
Tucked away in a prime Langley location, #31-6450 199 St is a bright and spacious 4-bedroom, 4-bath corner townhome that's ready for you to move in. Freshly updated with new flooring and paint, this home offers comfortable living with a stylish touch. You'll love being able to walk to Willowbrook Shopping Centre, groceries, cafés, and transit options. Families will appreciate being in the catchment for Langley Meadows Elementary and R.E. Mountain Secondary. Commuting is a breeze with easy access to major bus routes (501/502/595) and the future Surrey-Langley SkyTrain extension just around the corner. (id:60626)
Exp Realty Of Canada Inc.

