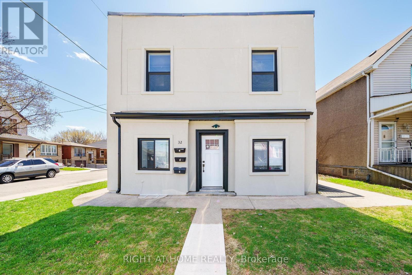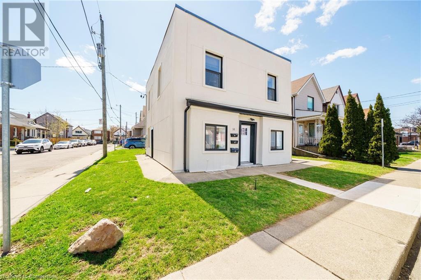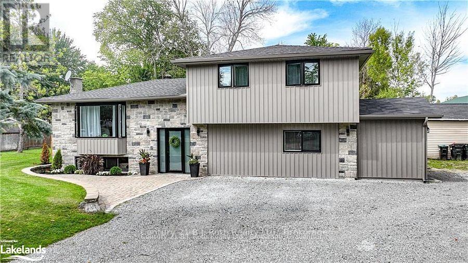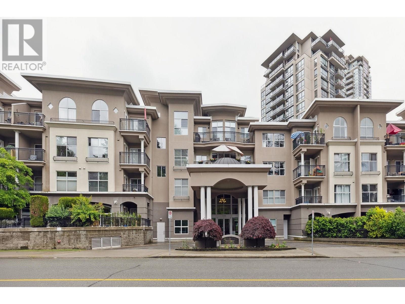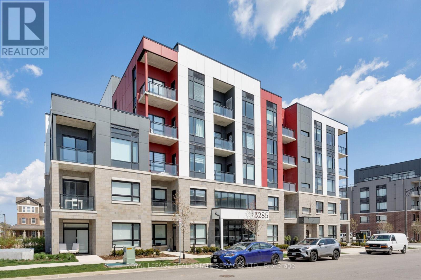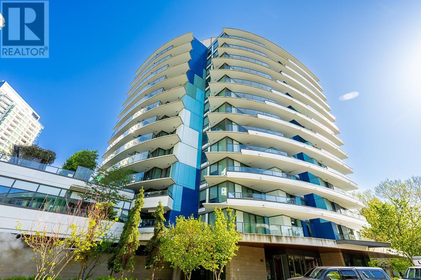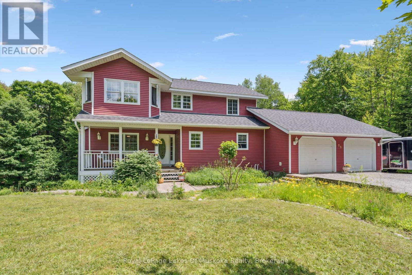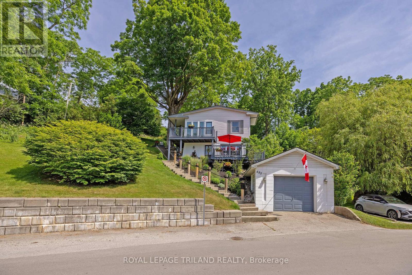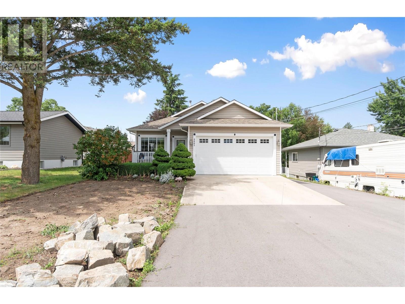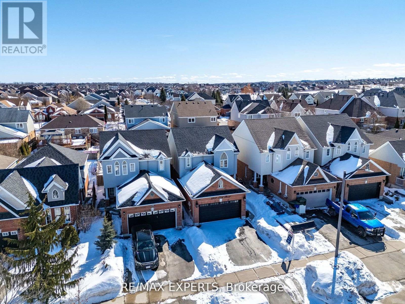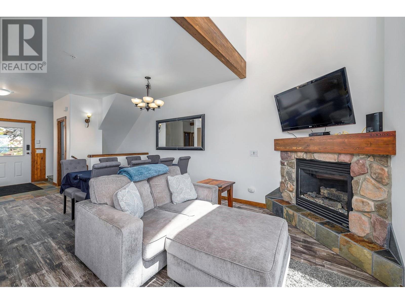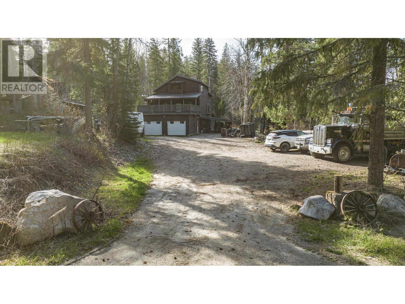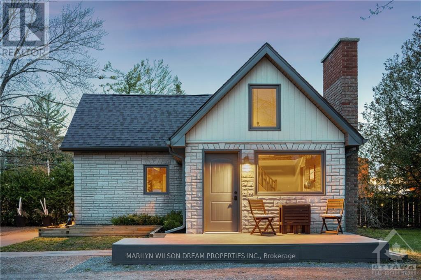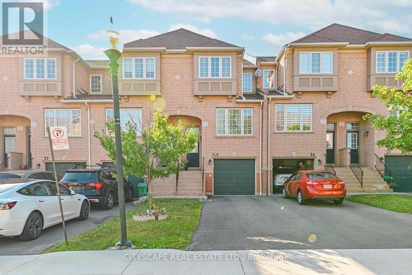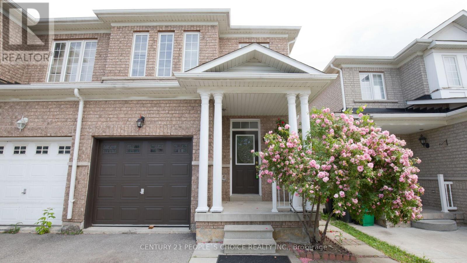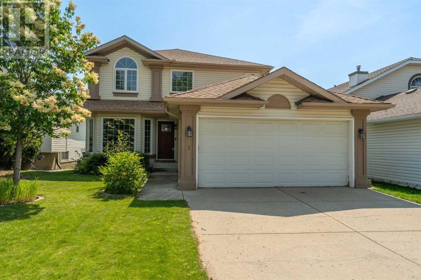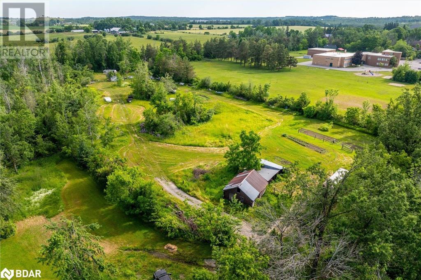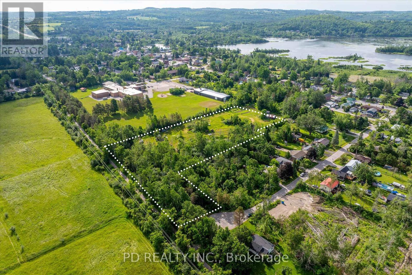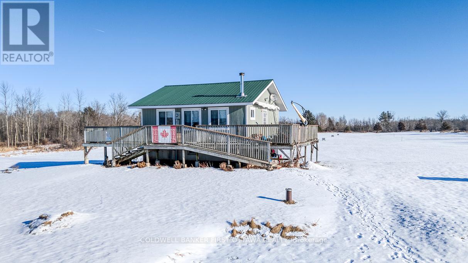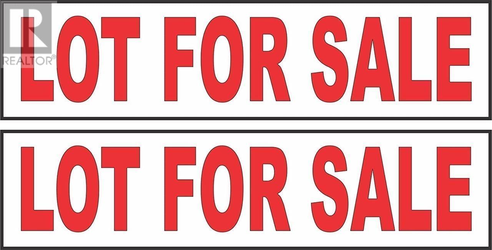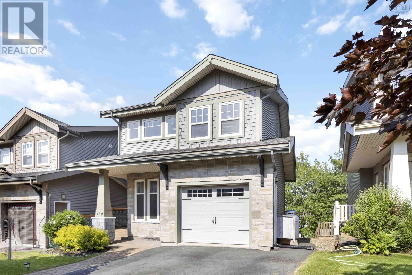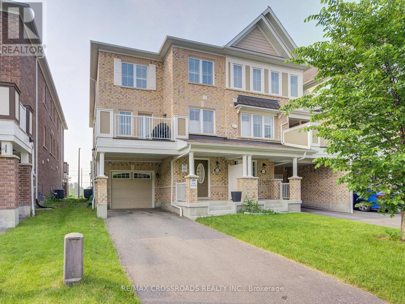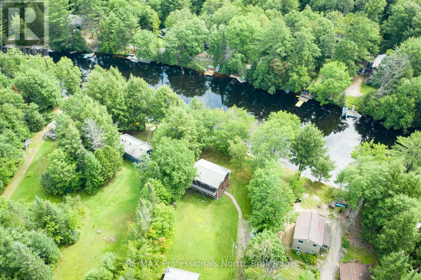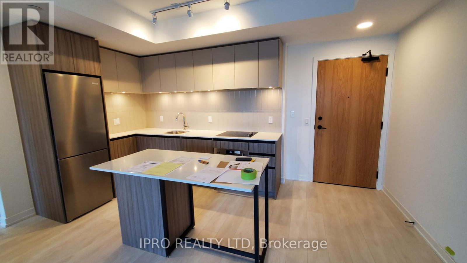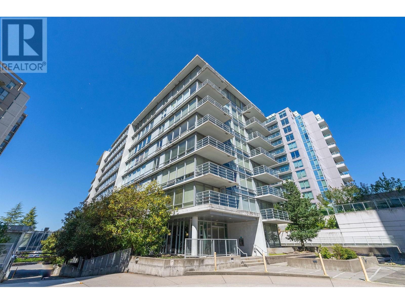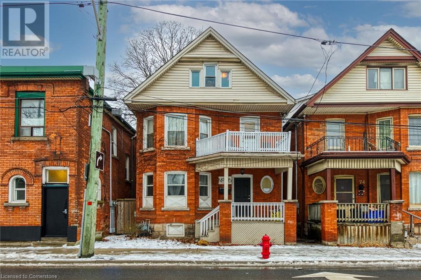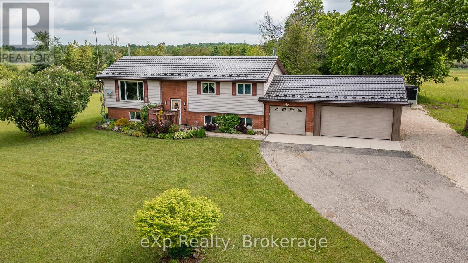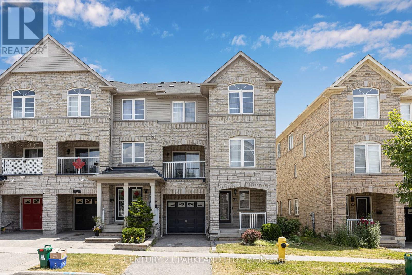2313 St Anns Road
St. Anns, Ontario
Country road...take me home, sweet home, to this large 6 bedroom family home with privacy, peace and quiet. This 2689 square foot character home sits on an acre of property with frontage on two roads, St. Anna and Sixteen Road in the quaint and quiet hamlet of St. Anns. You will enjoy sitting on the welcoming covered veranda sipping your morning coffee or on the back patio watching the wildlife. The front foyer features a beautiful wood staircase and detailed inlaid floors. The character continues with beautiful original trim, double wood pocket parlour doors, detailed inlaid floors and 9’ high main floor ceilings in the living room, dining room and kitchen. The kitchen has been recently updated, has a side door with a fenced in area for pets or the kids. There are 5 bedrooms in the main part of the home with 4 piece bath located on the second floor. The 6th bedroom is located as part of above ground in law suite or teen retreat above the garage with kitchenette and private balcony. Just off the mud room is easy access to the pool deck and a 3 piece bathroom/laundry room. The back patio and deck overlook the huge backyard oasis with above ground pool for those hot days and fire-pit to enjoy with friends on those cooler nights. An attached double car garage is perfect for the hobbiest workshop. Discover the ultimate “Country Package” located approximately 20 mins from Hamilton or St. Catharines. (id:60626)
RE/MAX Escarpment Realty Inc.
32 Britannia Avenue
Hamilton, Ontario
Welcome to 32 Britannia Avenue, a fully renovated (2021) triplex steps from trendy Ottawa Street in Hamilton. This income-generating property offers $4,775 in monthly rental income from three self-contained units: an upper 2-bedroom, 1-bathroom unit ($1,850/month) 2 tandem parking, a main front 1-bedroom, 1-bathroom unit with partial basement ($1,500/month), and a main rear 1-bedroom, 1-bathroom unit ($1,425/month). Each unit features separate hydro meters, in-unit laundry and stainless steel appliances. Located in a vibrant area near shopping, dining, and all amenities.Welcome to 32 Britannia Avenue, a fully renovated (2021) triplex steps from trendy Ottawa Street in Hamilton. This income-generating propertyoffers $4,775 in monthly rental income from three self-contained units: an upper 2-bedroom, 1-bathroom unit ($1,850/month) 2 tandemparking, a main front 1-bedroom, 1-bathroom unit with partial basement ($1,500/month), and a main rear 1-bedroom, 1-bathroom unit($1,425/month). Each unit features separate hydro meters, in-unit laundry and stainless steel appliances. Located in a vibrant area nearshopping, dining, and all amenities. (id:60626)
Right At Home Realty
32 Britannia Avenue
Hamilton, Ontario
Welcome to 32 Britannia Avenue, a fully renovated (2021) triplex steps from trendy Ottawa Street in Hamilton. This income-generating property offers $4,775 in monthly rental income from three self-contained units: an upper 2-bedroom, 1-bathroom unit ($1,850/month) 2 tandem parking, a main front 1-bedroom, 1-bathroom unit with partial basement ($1,500/month), and a main rear 1-bedroom, 1-bathroom unit ($1,425/month). Each unit features separate hydro meters, in-unit laundry and stainless steel appliances. Located in a vibrant area near shopping, dining, and all amenities. (id:60626)
Right At Home Realty
32 Britannia Avenue
Hamilton, Ontario
Welcome to 32 Britannia Avenue, a fully renovated (2021) triplex steps from trendy Ottawa Street in Hamilton. This income-generating property offers $4,775 in monthly rental income from three self-contained units: an upper 2-bedroom, 1-bathroom unit ($1,850/month) 2 tandem parking, a main front 1-bedroom, 1-bathroom unit with partial basement ($1,500/month), and a main rear 1-bedroom, 1-bathroom unit ($1,425/month). Each unit features separate hydro meters, in-unit laundry and stainless steel appliances. Located in a vibrant area near shopping, dining, and all amenities. (id:60626)
Right At Home Realty
4693 Daniel Street
Ramara, Ontario
MORTGAGE HELPER & INCOME OPPORTUNITY! This home features a LEGAL SECOND SUITE bringing in $16,800 PER YEAR in RENTAL INCOME! Whether you're looking for a TURNKEY INVESTMENT, IN-LAW SUITE, or PRIVATE GUEST SPACE, this property offers ENDLESS POSSIBILITIES! STUNNING RURAL RETREAT JUST MINUTES FROM ORILLIA! WELCOME to your PERFECT COUNTRY ESCAPE, just 3 MINUTES FROM ORILLIA! Experience the BEST OF BOTH WORLDS! The PEACE & TRANQUILITY of country living with the CONVENIENCE OF AMENITIES just moments away. Enjoy easy access to SHOPPING, DINING, CASINO RAMA, PROVINCIAL PARKS, and BEAUTIFUL BEACHES! Step inside to an open-concept layout with an upgraded kitchen and a cozy gas fireplace perfect for chilly evenings. YOUR OWN BACKYARD OASIS! RELAX & UNWIND in your PRIVATE SAUNA! TAKE A DIP in the POOL! SOAK UP THE STARS from your HOT TUB! This home is move-in ready, boasting new energy-efficient fiberglass windows and a stunning front door, both installed just two years ago. (id:60626)
Century 21 B.j. Roth Realty Ltd.
128 1185 Pacific Street
Coquitlam, British Columbia
Rarely available unit that feels like a townhouse in the heart of Coquitlam Center area. Steps to Coquitlam Center and all the restaurants, shops, schools, services, sky train - anything and everything you might ever need! Loved and upgraded throughout the recent years to add to its great functionality. This 2 level 2 bedroom 2 bathrooms unit has its own private entrance off the street and features a large private patio space to equally enjoy social gatherings or a peaceful quiet outdoor living. Pets and rentals are allowed. Recent upgrades include kitchen and bathrooms - just get the keys and move in! Natural gas and hot water are included in the maintenance fees. A perfect find! Ask your Realtor to book your private tour. (id:60626)
RE/MAX City Realty
503 - 3285 Carding Mill Trail
Oakville, Ontario
Welcome to Views on the Preserve in North Oakville a master-planned community surrounded by scenic ponds, lush green spaces, and preserved forestlands. Boutique building! This newly Mattamy built penthouse corner suite offers approx. 915 sq. ft. of modern elegance, featuring 2 spacious bedrooms, 2 luxurious baths, and a 52 sq. ft. balcony overlooking Charles Fay Pond. Enjoy soaring 10-foot ceilings, wide-plank engineered hardwood floors, quartz countertops throughout, pot lights, and expansive windows with custom blinds. The open-concept layout connects the living/dining area to a gourmet kitchen featuring stacked floor-to-ceiling cabinetry, quartz counters, under-cabinet lighting, a centre island with a breakfast bar, and upgraded stainless steel appliances, ideal for entertaining. The primary suite includes a walk-in closet with an upgraded organizer and a spa-like ensuite with an upgraded glass Super shower. A second bedroom and adjacent 4-piece bath with a deep soaker tub offer flexibility for guests or a home office. Additional conveniences include in-suite laundry with a full-sized smart washer/dryer, underground parking, a storage locker, and premium building amenities,24 hour security, party room, fitness centre, yoga lawn, geothermal HVAC, Smart Home tech, and available high-speed internet. Minutes from schools, parks, shops, dining, Oakville Hospital, GO Station, and major highways, this luxury condo combines comfort, convenience, and lifestyle in a highly sought-after location. (id:60626)
Royal LePage Real Estate Services Ltd.
205 8238 Lord Street
Vancouver, British Columbia
Quiet corner 2-bed gem Northwest by Onni with great strata. A bright suite in the Cambie Corridor, Hot living areas of Vancouver. The features include a smart, spacious layout with a chef-worthy galley kitchen with ample counter space, sleek appliances, gas cooktop, a heated master bath floor, air conditioning & an oversized balcony. a professional fitness rm, in-ste laundry, modest maint fees, 24-hr concierge service. Two bedrooms separated by the living room & an Eating Area. Enjoy more privacy. School catchment - Sir Wilfrid Laurier Elementary, & Churchill Secondary (IB program), Steps to YMCA Child Care, Sky Train, Bus Stops, Restaurants, Cineplex, T&T SuperStore, Drug Mart, Shoppers, Winners & Ash Park, Airport Richmond. Open House at 12-5pm July 12 & 13. (id:60626)
Sutton Centre Realty
23 Northwoods Drive
Huntsville, Ontario
2500 sq ft of finished living space, 4-bdrms, 4 baths, on a quiet dead-end neighbourhood road. Step inside from the covered front porch to the spacious foyer, with a main floor 2pc powder room, living room, dining room, kitchen, and mudroom off of the kitchen/garage, with laundry and storage. Upstairs offers 3 bedrooms, 2 baths, and an open landing set-up as an office/homework space. The walk-out, fully-finished basement has a large recroom, cozy TV room, 4th bedroom and 2pc ensuite (with space for a standup shower to be installed). This large basement provides an excellent opportunity to modify space to create a 5th bedroom, home office space, or in-law suite. Large double car garage provides an exterior man door, an interior door that leads to the mudroom, and remote garage door openers. Nearly 1/2 acre of land, backing onto a forest, with a tree lined lot on both sides, add to the incredible privacy. This lot is tiered with level areas in the front yard and backyard which has been great for this family (sledding and skating on their backyard rink). Found in a fantastic location just 1.2 kms from Mary Lake beach, boat launch, dock, and mooring area. Port Sydney is surrounded by picturesque lakes and the Muskoka River, making it ideal for waterfront activities like boating, fishing, and swimming. The area also offers other outdoor recreational opportunities throughout the year such as tennis/pickleball, 18-hole golfing, skating, snowmobiling trails and more. Freshmart w/ LCBO, Home Hardware, Ultramar, General Store, and more can be found in Port Sydney. Centrally located in Muskoka, Port Sydney is relatively close to Huntsville (10 mins) and Bracebridge (15 mins), making it convenient for accessing larger town amenities and services while enjoying the tranquility of a smaller community. ***Other perks to this home include a clean, dry 28" high crawlspace under the basement, new shingles in 2024, a drilled well, and Fibre Optic Internet slated for September. (id:60626)
Royal LePage Lakes Of Muskoka Realty
485 Valley Street
Central Elgin, Ontario
Rare Double Lot with spectacular Lake Views. Nestled in the heart of Port Stanley, this extraordinary property offers the rare privilege of owning a double lot with severance potential perfect for those seeking to expand or enhance the existing structure. This meticulously maintained home sits atop a beautifully landscaped lot, boasting lake views and dazzling sunsets. Pride of ownership radiates from every corner of this stunning residence, making it a true standout. Step inside and be welcomed by the bright, open-concept main floor, thoughtfully designed for entertaining and relaxation. The spacious kitchen, sitting area, and dining space flow seamlessly, creating an inviting atmosphere to host friends and family. Completing the main floor are a convenient 2-piece powder room and a laundry area, ensuring practicality meets style. The outdoor experience is equally captivating. Sip your morning coffee or unwind with a glass of wine on one of the many decks that overlook both the charming neighborhood and the tranquil lake views. The second floor is a haven of comfort, featuring two generously sized bedrooms and a full bath, ideal for family living or accommodating guests. A cozy family room with a gas fireplace provides the perfect retreat for relaxing evenings. The abundance of windows floods the space with natural light and frames the picturesque lake views, while the access to the upper deck offers an elevated vantage point to soak in the scenery. Enjoy the ease of walking to Erie Rest Beach within minutes and return home to witness the evening sunset. Close to all the amenities and attractions of Port Stanley, this home combines the charm of a beachside community with the convenience of modern living. Don't miss the chance to own a piece of paradise in Port Stanley. This unique offering is ready to impress. NOTE: Lot taxes are $1,489.26 (2024). Furnace 2009, roof 10 yrs. (id:60626)
Royal LePage Triland Realty
2605 Colony Street
Armstrong, British Columbia
This home won't last long boasting 4 bed, 3 bath home in central Armstrong. Features a very functional floor-plan just waiting for you & your family. 3 of the bedrooms including the master w/ensuite are on the main floor, along with the kitchen sporting brand new cupboards, pantry, breakfast nook, The dining area, and living room are great for those formal evenings. The laundry room is on the main floor for your convenience. In the basement you'll find a huge rec room, media room as well as a 4rd bedroom and 3rd bathroom. This home shows 100%. boasting tile and hardwood floors. Attached garage and bonus detached garage with hookup and wired for electric car!. Driveway has new asphalt. Located on a quiet street it close to schools, park, rec. center and walking distance to town. Private backyard with patio for entertaining and barbecuing for family and friends. Fenced for your fur baby's or small children. 20 min to Vernon Superstore, 36 min to Silverstar Mountain Resort, 45 min to Kelowna International Airport. Upgrades done to this home is new flooring, new built in vaccum, Gemstone lights. The home is hottub ready with the wiring done for you. If you don't have an agent already, feel free to call/text the me with any questions about the property. Information given in this listing is believed to be correct however buyers should always perform their own due diligence. (id:60626)
Royal LePage Downtown Realty
1111 Kell Street
Innisfil, Ontario
Welcome To The Home You've Been Waiting For! This Home Is The First Time Home Buyers Dream! Filled With Endless Possibilities $ Its Close Proximity To Lake Simcoe and a Variety of Trails, It Gives You The Opportunity to Embrace Nature & Enjoy the Outdoors With Your Family! This Home Features 3 Well Sized Bedrooms, 3 Bathrooms, A Newly Finished Basement with a New 3 Piece Bathroom, Quartz Countertops, And A Large Fenced Backyard Space To Host Those Great Summer BBQ's You've Been Waiting For! ** This is a linked property.** (id:60626)
RE/MAX Experts
70b Forest Lane
Big White, British Columbia
The Forest is located in a quiet neighbourhood right off the Serwa ski run ski access. This unit has lovely views, a private garage and carport plus parking for two extra vehicles. The four bedroom layout is great for families and the unit comes fully furnished and ready to go. The unit has been updated throughout and there's nothing to do but move in and enjoy. If you're looking for a solid property with a rustic mountain feel in a solid strata look no further. The backyard has a lovely area with a hot tub and space to sit and relax in the summer and winter. GST is paid and all furniture is included. A great buy. (id:60626)
RE/MAX Kelowna
2134 Blackwell Avenue
Merritt, British Columbia
Welcome to this stunning newly renovated home in Merritt, BC. Originally built by a builder on half an acre. This beautiful home comes with four bedrooms and four and half bathrooms. Master bedroom includes a walk in closet w/4pc ensuite. This home has a large kitchen w/ centre island, quartz countertops, S/S appliances, wine fridge and plenty of storage. Within the kitchen you can walk out to the fully covered deck & fenced yard. Enjoy this short walk to surrounding amenities. Do not miss your chance to view this beautiful home. Measurements Approx, buyer to verify if important. (id:60626)
Royal LePage Westwin Realty
203 Campbell Road
Cherryville, British Columbia
Nestled along the banks of Monashee Creek, this one-of-a-kind 4-bedroom, 2-bathroom home offers 2.67 acres of absolute privacy and tranquility. Surrounded by nature, you'll love relaxing on the expansive sundeck—perfect for wildlife watching or soaking in the peaceful sounds of the nearby canyon. The spacious double garage provides plenty of room for storage or projects, while the basement features a cozy man cave and potential for an in-law suite, studio, or home office. A charming little cabin with its own driveway adds extra flexibility—use it for guests, a creative retreat, or explore revenue possibilities. The gently sloping land offers several flat areas ideal for gardens, animals, or a hobby farm lifestyle. Follow the trail down to the creek for a refreshing dip in summer or to simply unwind beside the flowing water. A rare and special property where privacy, natural beauty, and opportunity come together. This is the perfect property for outdoor enthusiasts offering easy access to mountains, lakes and trails for snowmobiling, hiking, quading, fishing, swimming, boating, snowshoeing, heli-skiing, any outdoor adventure you can think of this property is in the ideal location. (id:60626)
Real Broker B.c. Ltd
5684 103 Mile Lake Road
103 Mile House, British Columbia
Awesome 280 acre ranch with prime west facing lakefront on 103 Mile Lake. Only 5 mins to town. Rolling grassland with grazing for cattle or horses and plenty of treed area. Several excellent lakefront building sits. A true paradise for horseback riding, ATV, snowmobiling or hiking. Close to amenities, but totally private. Good access with power. Access to nearby Crown Land. (id:60626)
Landquest Realty Corporation
1418 Stittsville Main Street
Ottawa, Ontario
Step into the charming world of 1418 Stittsville Main, a rustic log construction home located in the heart of Stittsville. Nestled on a vast double lot spanning 74.00x148.50 ft & accessible from 3 sides, this property offers potential for development & possible land assembly. Zoned as Traditional Main, the property boasts an abundance of commercial, institutional & residential uses. Inside, you are greeted by a warm & inviting seating area with a gas fireplace mounted on brick. A cozy living room with natural light & wood walls. Updated with modern kitchen & bathroom fixtures, hardwood flooring & stairs & a vaulted cathedral ceiling with exposed rough-cut rafters. Upstairs, a serene bedroom & a loft area. Outdoors, the home seamlessly blends with its surroundings, featuring a private yard with raised planters, an interlock path & meticulously designed landscaping by Outdoor Living. 24 hour notice required for all showings. 24 hour irrevocable on all offers. (id:60626)
Marilyn Wilson Dream Properties Inc.
35 - 3020 Cedarglen Gate
Mississauga, Ontario
Gorgeous 3 Storey All Brick Townhome. Pride Of Ownership. Solid Oak Hardwood Floors On All 3 Levels.**Beautiful Eat-In Kitchen With 'Juliette' Balcony. Solid Oak Staircase & Handrails. Finished Bsmt W/Rec Rm & W/O To Yard & Upgraded Concrete Terrace. Entrance To Garage From Inside Home.Close to Highway Qew & 403, Transit/GO, Library, Park, Square one mall (id:60626)
Cityscape Real Estate Ltd.
74 Eastview Gate
Brampton, Ontario
Welcome to this Executive, Gorgeous & Well-Maintained Semi-Detached Home!This bright and spacious 3-bedroom, 3-washroom home is move-in ready and located in a family-friendly community right on The Gore Road, directly across from the temple.Open concept living & dining rooms with laminate floors throughout (No Carpet!) .Primary bedroom with en suite, and all bedrooms are generous in .Enjoy the extended driveway and a very well-maintained backbar. perfect for relaxing or entertaining.Located in a friendly community directly across from the temple, and close to Hwy 427, Hwy 50, Hwy 27, schools, plazas, and all major amenities. (id:60626)
Century 21 People's Choice Realty Inc.
1398 Pape Avenue
Toronto, Ontario
This is the one! Charming 3-bedroom, 1-bath detached home is being sold "as is, where is". Offering endless potential. Featuring a separate living and dining room, 2 bedrooms upstairs and a Bedroom on the main floor and a back porch off the kitchen. With an unfinished basement ready for transformation, the home is a solid canvas awaiting your creative vision. With a mutual drive leading you down to the garage with parking for one car. The Cozy backyard has room for you to redesign and relax. Whether you're looking to build your dream home or customize a space to call your own you'll want to check this one out. (id:60626)
RE/MAX Prime Properties
RE/MAX Prime Properties - Unique Group
595 Yates Road Unit# 84
Kelowna, British Columbia
Welcome to Sandpointe, where location truly reigns supreme! Nestled in Kelowna’s beloved neighbourhood of Glenmore, this premiere 55+ gated community is a haven of tranquility. And lucky #84 is sitting pretty on a prime lot along a shimmering waterway, this home enjoys peaceful surroundings, far from road noise but minutes from the clubhouse and all its delights. And the house? It’s Goldilocks' dream—just right in size and overflowing with thoughtful updates. The high-value essentials? Already taken care of! With a brand-new furnace and heat pump, new Hot Water Tank, washer/dryer, and fridge, and the Poly B plumbing has been replaced... this home lets you settle in stress-free. The primary ensuite, boasts a stunning custom tiled zero-threshold shower that blends safety and style. Updated flooring and new blinds bring more polish. Beyond your front door, a resort-style lifestyle awaits! Take a dip in the indoor and outdoor pools, stay active in the top-notch fitness centre, or gather with friends in the multi-purpose clubhouse. This home isn’t just a place to live—it’s an invitation to thrive. Don't hesitate! Step into your perfect fit before someone else does! RV Parking (subject to availability). Furnace and heat pump April 2025. Hot water tank 2023. PolyB 2023. (id:60626)
RE/MAX Kelowna
161 Douglasview Rise Se
Calgary, Alberta
Nestled along the 10th hole of Eaglequest Golf Course, this beautifully upgraded Douglasdale home blends elegant design with exceptional location. From the moment you arrive, immaculate landscaping and undeniable curb appeal hint at the pride of ownership throughout. Step inside to a breathtaking grand entryway where soaring ceilings, fresh paint, and a striking chandelier set the tone for a bright, airy interior. Natural light pours into the formal living room through floor-to-ceiling bay windows, highlighting gleaming hardwood floors that flow into the open-concept dining area.The kitchen is a modern showstopper, featuring a sophisticated monochromatic palette, new stainless-steel appliances, a new sink and garburator, and a full pantry. The eat-up island and sunny breakfast nook overlook the golf course, offering serene views and the perfect spot for your morning coffee. Step outside to the expansive deck, where glass paneled railings are designed to immerse you in the peaceful setting - birdsongs and manicured fairways included. Back inside, the cozy family room is ideal for relaxing by the gas fireplace, while a main floor office, powder room, and laundry area with a brand-new washer and dryer add both function and flexibility. The oversized double-attached garage is thoughtfully equipped with built-in storage and a new smart door opener.Upstairs, the primary suite is a true retreat, featuring vaulted ceilings, arched windows, a spacious walk-in closet with custom shelving, and a spa-inspired ensuite with a jetted tub and separate shower. Two more generous bedrooms and a large main bath complete the upper level. The finished basement is a standout, offering one of the brightest lower levels you’ll find. A second gas fireplace anchors the expansive rec room, perfect for movie nights, a home gym, or games area. You’ll also find a second office with built-ins and bay windows, a half-bath, and loads of storage space in the utility room. Additional features includ e central air conditioning, a smart thermostat, and an irrigation system. Outside, the deck steps down to a stamped concrete patio and a lush lawn edged in mature foliage is the perfect setting any time of day. Located in a highly walkable neighborhood close to schools, parks, and sports fields; the Bow River Pathway is also nearby. Fish Creek Park is just a block away, while South Trail Crossing’s shops and dining are minutes from your door. Quick access to Deerfoot and Stoney Trails makes commuting or weekend adventures a breeze. This home truly has it all—style, comfort, and unbeatable surroundings. Book your showing today! (id:60626)
Real Broker
512 Skyline Avenue
London North, Ontario
Location, location, prime location! This beautiful detached home is nestled in one of North London's most desirable neighborhoods, within the coveted Jack Chambers Public School and A.B. Lucas Secondary School zones ideal for families.Built in 2015, this 10-year-young home offers 4 spacious bedrooms, 2.5 bathrooms, and a double garage. The main floor features a bright kitchen, formal dining room, cozy family room, laundry, and a 2-piece bathroom. Upstairs, the primary bedroom boasts a private ensuite and walk-in closet, along with 3 additional bedrooms and a full bathroom.The unfinished basement provides endless potential for future living space, home gym, or rental unit. Enjoy a fully fenced backyard with concrete patio perfect for outdoor entertaining. AC (2024), Refrigerator (2023). Just minutes to Masonville Mall, YMCA, grocery stores, and more. This is the perfect blend of comfort, convenience, and community. POTL fee of 100$ monthly. Dont miss this rare opportunity, book your showing today! (id:60626)
Homelife Landmark Realty Inc.
N/a Alma Street N
Omemee, Ontario
4.6 Acres in Kawartha Lakes -- In Town Convenience with a Country Feel! An exceptional opportunity to own a rare oversized in-town property where you'll enjoy the peacefulness of the countryside with the convenience of nearby amenities. This beautiful 4.6-acre parcel features a pond, adding to its natural charm and tranquil setting. Ideally located within walking distance to amenities including Scott Young Public School, two public boat launches, and the soon-to-be revitalized Omemee Beach Park. Backing onto the Kawartha Trans Canada Trail, it's a dream for outdoor enthusiasts offering direct access to miles of scenic trail for year-round exploration. With access at the end of the cul-de-sac and through the unopened road allowance, this property offers flexibility and exciting development potential. Situated just minutes from Peterborough, Lindsay, Ennismore, and Bridgenorth, you'll enjoy small-town charm with city convenience close by. Municipal sewers and natural gas available on Alma Street. (id:60626)
Pd Realty Inc.
N/a Alma Street N
Kawartha Lakes, Ontario
4.6 Acres in Kawartha Lakes -- In Town Convenience with a Country Feel! An exceptional opportunity to own a rare oversized in-town property where you'll enjoy the peacefulness of the countryside with the convenience of nearby amenities. This beautiful 4.6-acre parcel features a pond, adding to its natural charm and tranquil setting. Ideally located within walking distance to amenities including Scott Young Public School, two public boat launches, and the soon-to-be revitalized Omemee Beach Park. Backing onto the Kawartha Trans Canada Trail, it's a dream for outdoor enthusiasts offering direct access to miles of scenic trail for year-round exploration. With access at the end of the cul-de-sac and through the unopened road allowance, this property offers flexibility and exciting development potential. Situated just minutes from Peterborough, Lindsay, Ennismore, and Bridgenorth, you'll enjoy small-town charm with city convenience close by. Municipal sewers and natural gas available on Alma Street. (id:60626)
Pd Realty Inc.
9256 County Rd 42 Road
Rideau Lakes, Ontario
Home on 33 acres includes fun-based business of golf-driving range. This family-operated business has 725 ft x 382 ft open area with underground sprinklers for the golf-driving range. Business is open April until October. Included in sale are new 14 ball mats and 4,000 new golf balls and shaggers - all purchased in 2024. The 2001 bungalow was original clubhouse and is now the family home with open-concept living/dining/kitchen, bedroom and bathroom. Living area has wood stove. Lower level is utility area, storage and office with door to outside. Extensive wrap-around decking. Metal roof installed 2010. New 600 ft of fencing along front of property. Commercial Tourist zoning allows driving range, B&B, restaurant, antique shop and much more. Under its zoning, the residence is considered business residence, an accessory use to the business. Extra large septic installed, sized for five-bedroom bungalow. Bonus is the property's two road frontages; 931 ft on County Road 42 and 305 ft on Golf Course Rd where lot severance could be possible with entrance permit already on file. Hi-speed internet and cell service. Located on paved county maintained road with curbside garbage pickup and school bus route.Just 5 minutes from the charming artisan village of Westport on Upper Rideau Lake with boat launch and beaches. You are also just minutes down the road from Rideau Lake Golf & Country Club and 5 km to Foley Mountain Conservation. 25 mins to Perth or 40 mins to either Smiths Falls and Kingston. (id:60626)
Coldwell Banker First Ottawa Realty
311 Ewen Avenue
New Westminster, British Columbia
GREAT OPPORTUNITY!!! Excellent holding property & rezoning potential. 33 x 127 lot in the growing Queensborough Community. Also includes a large 35'x25' steel shed. Near Port Royal Project, premium outlets and casino. M-1 zoning light industrial on a 4092 sqft. Current OCP calls for multi use or Residential low density housing. Under current zoning it also allows many options such as car wash, child care, laundry mat, just to name a few. Great for rental income/development. Buyer to verify with city. Land value only. Also next property for sale - 313 Ewen Ave. (id:60626)
Royal Pacific Riverside Realty Ltd.
566 Dolph Street N
Cambridge, Ontario
Fall in love with this charming 4-bedroom, 3-bathroom home on a 0.25-acre lot with over 2,200 sq ft of bright, welcoming living space. This well-maintained property combines comfort, space, and functionality perfect for growing families or savvy investors. The main living areas are filled with natural light. Enjoy family gatherings or casual meals in the kitchen and dining spaces, relax in the beautifully large, landscaped backyard, or spread out in the finished lower level—ideal for play, work, or guests. With two detached garages and two driveways, there’s room for everything (and everyone). Located on a quiet street close to parks, schools, and amenities, this is more than just a house—it’s a lifestyle. Don’t miss your chance to make it yours! (id:60626)
Keller Williams Innovation Realty
110 Robertson Road
Hamilton, Ontario
Welcome to 110 Robertson Street, a stunning end-unit executive townhome nestled in one of Ancaster's most sought-after, family-friendly neighbourhoods. This sun-drenched 2,200+ sq ft residence impresses from the moment you arrive, showcasing a timeless full brick and stone exterior and professionally landscaped corner lot. Inside, you're greeted by an expansive open-concept layout with rich hardwood floors, a sunlit living room anchored by a cozy fireplace, and a chef-inspired kitchen complete with granite countertops, premium appliances, and designer finishes. The elegant dining area is adorned with oversized windows and soaring ceilings, perfect for entertaining or relaxed family dinners. Unique to this home is a private side entrance leading to a full-sized basement, offering endless potential for an in-law suite, income-generating unit, or custom living space tailored to your needs. Ideally located just steps to top-rated schools, beautiful parks, major shopping, and quick highway access, this exceptional property offers refined living, versatility, and long-term value in a premier Ancaster location. (id:60626)
Keller Williams Complete Realty
130 Capstone Crescent
Bedford, Nova Scotia
Welcome to 130 Capstone Crescent, a stylish and comfortable home in the heart of Bedford West, offering a perfect blend of convenience and modern living. This 4-bedroom + den, 3.5-bath home is situated in one of Bedford's most sought-after communities, just minutes from top schools, parks, the Greenfoot Centre, a new transit terminal, and highway access. Designed for both everyday living and entertaining, the open-concept main floor features soaring 10' ceilings, a sunlit living room with oversized windows overlooking serene greenbelt views, and a thoughtfully designed kitchen with rich custom cabinetry, quartz countertops, and ample prep space. Step onto the private deck, ideal for BBQs or peaceful evenings surrounded by nature. Upstairs, the primary suite offers a walk-in closet and a luxurious 5-piece ensuite with a walk-in tile shower and indulgent soaker tub, along with two additional bedrooms, a full bath, and upper-level laundry. The fully finished lower level boasts a spacious rec room with high ceilings, direct backyard access, a fourth bedroom, and a full bathroom, offering flexibility and Airbnb potential. Craftsman-style exterior details add charm, while a full heat pump system ensures year-round comfort. Freshly painted in 2024, this home is perfectly located in vibrant West Bedford, a community with restaurants, cafés, and excellent recreational amenities, including a 4-plex hockey arena and the newly opened West Bedford School. Don't miss the chance to make this exceptional property yours, schedule your showing today! (id:60626)
Exit Realty Metro
13 Goldeye Street
Whitby, Ontario
Modern & Bright END UNIT Freehold with NO SIDEWALK Townhome in Whitby! This stunning 3-bedroom end unit townhome offers extra privacy, a beautifully landscaped exterior, and parking for 3 cars total (garage + 2-car driveway, extra parking compared to others due to no sidewalk premium)! Once your turn the key and step into a spacious foyer, you will have a large office/flex area, where you can work from home or be your home gym before heading to upstairs to your main area. The open-concept main floor features laminate flooring, a sun-filled living room (due to this being an end unit with extra windows) that walks out to a large balcony, and a modern kitchen with sleek backsplash with stainless steel appliances. A separate formal dining room area is ideal for gathering and entertaining. Upstairs, the primary bedroom is connected to a semi-ensuite bathroom and there are two additional bedrooms, perfect for children or extra guests to stay. || Perfectly located just minutes from top-rated schools, scenic parks, conservation areas, and walking trails, with quick access to both Highway 401 and 412. You're also close to shopping, dining, and all your everyday essentials plus just a 10-minute drive to Whitby GO for easy commuting. Whether you're growing your family, first time home buyer, seeking a stylish and well-connected home, or looking for a smart investment, this home truly has it all. A perfect blend of function, comfort, and location don't miss this rare opportunity! || EXTRAS: Stainless Steel Fridge, Stove, Dishwasher, Washer/Dryer, All Existing Electrical Light Fixtures, All Existing Window Coverings. (id:60626)
RE/MAX Crossroads Realty Inc.
268 Coulter Crescent
Oakfield, Nova Scotia
Tucked away on a peaceful 2.5-acre lot, 268 Coulter Crescent offers the perfect balance of modern comfort and private, forested living. This custom split-entry home features 2,170 sq. ft. of well-planned space, with no neighbours in sight. Built less than two years ago, it combines energy efficiency with elegant finishes, including heat pumps on both levels, programmable thermostats, and stylish details throughout.? The bright, open-concept main level is designed for everyday living and entertaining, with soaring cathedral ceilings and large windows that bring the outdoors in. The kitchen stands out with quartz countertops, sleek Bosch appliances, and direct access to the 12x16 back deck ideal for morning coffee or evening BBQs with a view of the trees.? The fully finished walkout basement provides extra living space to suit your needs, whether its a cozy rec room, guest suite, or home office. With its own heat pump, comfort is guaranteed year-round. Four generous bedrooms and three full bathrooms offer convenience for families or guests. The primary suite features a walk-in closet, while thoughtful additions like grab bars in both tubs and a walk-in shower in the main bath enhance accessibility. The heated, insulated garage (excluding the door) provides practical year-round use, and the backyard offers a mosquito-netted sitting area under the deck a peaceful retreat for warm summer evenings.Just minutes from Oakfield and Laurie Provincial Parks, this home delivers the best of nature, privacy, and modern living within a welcoming community. (id:60626)
Royal LePage Atlantic
5216 Hwy 551, Providence Bay
Central Manitoulin, Ontario
Price to Sell - Huron Sands Motel and Restaurant, A beautiful and well-maintained property in MANITOULIN ISLAND, a world's largest freshwater island and a well known tourist destination in Northern Ontario. The property consists of 10 Motel Room + 2 Additional Room (for Staff) + 2 Bedroom Owner's Apartment + One fully furnished Trailer + Restaurant + Huge Storage Area. It's situated on about 1.926 Acres of land and just minutes away from the beautiful Providence Bay Beach and 1.5 hrs. from Espanola, 2 hrs. from Sudbury and 20 min to South Baymouth Ferry Terminal (Ferry to Tobermory). Motel and Restaurant both businesses are making excellent profit, YEAR-ROUND OPERATION. Motel has a Canada Post office paying Monthly Rent. Motel also has an Electric Vehicle Chargers. Many many upgrades and renovations have been done in the past few years. Great investment opportunity OR ideal for the buyer family to move in and run both profitable businesses. (id:60626)
Century 21 People's Choice Realty Inc.
1074 Holiday Park Drive
Bracebridge, Ontario
What a lot and what a location! Located just minutes from town, this would be an ideal property for your year round home or four season cottage. Take in the scenic views of the Muskoka River from your 3 bedroom, 2 bath home. The home offers great space to accommodate your own unique vision and taste. The privacy is quite good here and the large lot offers an abundance of space to enjoy outdoor activities. There is also a detached garage for your storage needs. As an added bonus, the Bracebridge Resource Management Centre is just up the road for hiking, mountain biking, snowshoeing and cross country skiing. Experience all the best of the four seasons! (id:60626)
RE/MAX Professionals North
210 - 7950 Bathurst Street
Vaughan, Ontario
Seller take back mortgage is available for around 3 years at 3.79% interest rate. This listing is available for sale in different categories such as rent to own. Welcome to this modern, Luxury 2 Bedroom Large Condo, Spacious and Bright. -1 parking spot included. -Total living area: 1087 ft2 (867 ft2 with a generous 220 ft2 East facing Terrace). Prime Thornhill location offers the best of urban living. Connected to transit, shopping, and entertainment, as well as parks and green spaces in the heart of Thornhill. A home like no other is created with an array of stunning building amenities. Fabulous lobby with a 24-hour concierge. Sun-filled Rooftop terrace with panoramic views, lounge BBQ areas, a party room, as well as a dedicated kids' play zone. Extensive fitness amenities with a 2-story basketball court and adjacent workout and yoga space. A free wifi co-working and meeting space. Enjoy urban gardening in the dedicated gardening plots. For the pet owners, convenient private dog park and wash. Interior finishes create a private oasis filled with an extensive collection of top-quality materials and finishes. This opportunity won't last! **EXTRAS** Total living area: 1087 ft2 (867 ft2 with a generous 220 ft2 East facing Terrace), - Fit for Professionals and Families. A spacious terrace that feels like a private backyard. (id:60626)
Ipro Realty Ltd
603 8280 Lansdowne Road
Richmond, British Columbia
Welcome to 603 - 8280 Lansdowne Road, Richmond - a stunning 2-bedroom, 2-bathroom condo offering modern elegance in a prime location. This luxurious corner unit features an open-concept layout with high ceilings, floor to ceiling windows, a gourmet kitchen with stainless steel appliances and quartz countertops. Panoramic views of North Shore Mountain towards north & Mt. Baker . LOCK OFF OPTION FOR MASTER BEDROOM SUITE. Enjoy access to amenities such as a fitness center, guest suite, and social lounge. Located steps from Lansdowne Centre, Kwantlen university, restaurants, cafes, and Canada Line Skytrain , this condo provides unparalleled convenience and style. 2 parking. (id:60626)
Sutton Group - 1st West Realty
1165 Adams Road
Prince George, British Columbia
This gorgeous year-round waterfront property offers 125 feet of pristine lakefront with a gentle slope leading to the water. Enjoy your own private boat launch, sandy beach, and a 56' dock with easy access for a floatplane. The 2100 sq ft 2-bedroom, 2-bathroom home boasts 22' vaulted ceilings, large windows, two cozy gas fireplaces, a wrap-around deck and a 10’ x 12’ gazebo. A bright sunroom offers endless views of the lake. This home has been well-maintained and updated, featuring a new furnace (2021), hot water tank (2018), and brand-new appliances (Dec 2023). The roof is approx. 10 years old with 50-year shingles. A detached 28' x 40' garage/shop—ideal for lake toys. A perfect retreat for year-round living! All measurements are approximate, buyer to verify if deemed important. (id:60626)
Royal LePage Aspire Realty
183 Muriel Street
Shelburne, Ontario
Beautiful Large Corner Lot, Large family home, 3 bedroom, 3 Bathroom, Great location in Shelburne, close to schools and parks, on corner lot. Lovely wrap around covered porch, at the front and side perfect for relaxing. Walk out to back deck that has planter box and custom built- in storage, Large L shaped fenced yard. 2 storey brick and vinyl siding house. Attached 1 .5 car garage, Paved Driveway, with parking for 4 total 5 parking spots. Entry to the garage from side yard Enter into house from the garage to the convenient main floor Laundry Room with Laundry tub. Super layout for family, large Livingroom combined open to, Dining, Kitchen, all on Main Level. Foyer is wide with closet and a 2pc bathroom. Main level Living foyer has Hardwood floors, lead into large living room with big windows, side Lot so plenty of natural light. Dining room has walk out to the back deck, open to combined Kitchen, tile floors, plenty of room in the kitchen with maple cabinets. Main floor Laundry room off the kitchen and entrance to the garage, Garage has built in storage shelves and side door for convenience. Beautiful wood stairs to the second level, Broadloom in 3 good sized bedrooms, 4 pc main bath, Plus Primary is large with walk-in closet and Ensuite with a walk-in shower and His and Hers double sinks. Lower level has a huge Rec room with a dry bar, large windows and nice pot lights, Extra large storage Closet with ruff in for a 4th bathroom. Utility room has an owned water softener, (rental hot water) Central Air conditioned. walk out to from the Dining Room to the beautiful Deck with custom storage boxes, raised garden bed, large garden shed, Fully Fenced over sized corner lot. Quiet neighborhood, walking distance to High School and Elementary school, Beautiful Very well maintained home in Great location, See it to believe it, won't last long Price is Right. (id:60626)
Mccarthy Realty
163 Chinook Winds Manor Sw
Airdrie, Alberta
This stunning, brand-new Purcell 26 home, built by Brookfield Residential, is situated on a large and sunny corner lot overlooking a park with south backyard exposure! Offering 2 living areas, 3 bedrooms, 2.5 bathrooms, and 2,400 square feet of developed living space over two levels, this home is perfect for a family. The main level is beautifully finished with elegant two-tone cabinetry in the kitchen and warm vinyl flooring throughout—a perfect choice for families with children and pets! The open-concept design seamlessly connects the kitchen, dining, and living areas, creating an ideal space for entertaining. A large walkthrough pantry leads directly to the mudroom off the double attached garage, adding everyday convenience. The expansive great room features a wall of south-facing windows that flood the space with natural light and offer a beautiful view of the backyard. A central gas fireplace with a tile surround serves as a cozy focal point. Additionally, the main level includes a flexible central den, perfect for a home office or play area, and a 2-piece bathroom for guests. Open spindle railing leads to the upper level, which offers ample space for a growing family. A central bonus room separates the primary suite from the secondary bedrooms, enhancing privacy. The spacious primary suite features a wall of windows at the front of the home and includes a luxurious 5-piece ensuite with dual sinks, a soaker tub, a walk-in shower, and a private water closet. Adding to its appeal, the primary bedroom boasts dual walk-in closets, providing generous storage. The upper level is complete with two additional bedrooms, a full bathroom, and a conveniently located laundry room. The unfinished basement is a blank canvas, ready for the new owner's vision. With 9-foot foundation walls and rough-ins for a bathroom, laundry, and sink, future development will be effortless and there is a side entrance in place for direct access to the basement from outside. This brand near hom e is nearly move-in-ready with completion this summer! Located on an exceptional lot within the new community of Chinook Gate, this home comes with Alberta New Home Warranty as well as the builder’s warranty, giving you peace of mind with your purchase. **Photos are from a show home and may not represent the exact property for sale. (id:60626)
Charles
76 Wellington Street S
Hamilton, Ontario
Attention Investors! Don't miss this incredible investment opportunity in Hamilton's Corktown! This turnkey multi family property is ready to generate income, featuring a complete renovation in 2022 with fresh laminate flooring, three modern kitchens, two updated bathrooms, and a charming wood deck. The LEGAL DUPLEX includes a cozy main level 1 bedroom unit, a spacious 3 bedroom upper level unit, and a versatile basement bachelor unit. This property has everything you need to maximize your rental potential. Whether you are a savvy investor seeking a lucrative venture or someone in search of a harmonious blend of urban convenience and comfortable living. The top 3 bedroom unit is currently rented for $2150, middle 1 bedroom unit currently rented for $1495 and basement level is currently vacant. Tenants pay their own electricity. (id:60626)
Royal LePage State Realty
39 Golfview Drive
Bancroft, Ontario
Executive Bungalow in Sought-After Family Neighbourhood -Welcome to this stunning executive-style bungalow, nestled in a quiet, family-friendly area and offering the perfect blend of luxury, functionality, and privacy. Finished from top to bottom, this exceptional 5-bedroom, 5-bathroom home is designed for upscale living with thoughtful features throughout. Step onto the charming wrap-around covered porch, perfect for enjoying serene mornings or entertaining in the evening. Inside, you'll find a spacious open-concept main level filled with natural light, highlighted by gleaming hardwood floors and expansive large windows. The beautifully appointed living areas flow seamlessly, creating a warm and inviting atmosphere for family life and entertaining, the screened in room and rear family deck offer year-round enjoyment of the outdoors, while the level, well-treed lot ensures a sense of peace and privacy. The walkout lower level is fully finished with its own kitchen, two bathrooms, and additional bedrooms ideal for an in-law suite, multi-generational living, or even a potential Bed & Breakfast opportunity. Additional features include: Attached garage with direct access to both the main floor and lower level. Modern kitchens and updated bathrooms throughout. Ample storage and flexible living spaces. Mature landscaping in a tranquil setting This home truly has it all style, comfort, and versatility in one of the most desirable areas to raise a family or relax in executive-style living. Don't miss your opportunity to own this unique, upscale property! (id:60626)
Century 21 Granite Realty Group Inc.
73 Kirby Place Sw
Calgary, Alberta
Welcome to the diverse and well connected neighbourhood of Kingsland. Quick access to main roads & public transit makes Kingsland a highly desirable community for those who regularly commute. It is just close enough to downtown that residents have access to all kinds of amenities, but far enough so they enjoy a little less ‘hustle and bustle’ and a little more tranquility. This 1435 sq ft bungalow is nestled on a quiet, tree lined crescent with a 70 ft wide lot and has the added bonus of a large illegal basement suite (1175 sq ft) developed in 2016 with permits. Perfect for extended family living. Bonus of 2 garages, a Single attached garage at the front with a wide driveway and an oversized double detached garage accessed off the back lane complete with its own electrical panel that could easily be EV ready or great set up for the home handyman with lots of power tools. It is heated, insulated & built with permits in 2020.Inside the house is solid with lots of mid-century originality! Large original kitchen, dining room & living room & a bonus flex room at the back. 3 Bedrooms on the main floor with a 4 pc bathroom. Original hardwood floors run throughout the main floor with lino in the kitchen & bathroom. Modern Basement development has a huge family room, a spacious kitchen and a large bedroom with a monster closet and a 3 pc en-suite bathroom. Lots of the big ticket items have been recently updated including windows, roof shingles, fencing, rubber paving on the front walkways, blown in attic insulation and more. Boiler system was replaced in 2003 and is a fabulous way to heat your home as it provides even, humid heat, perfect for allergy sufferers. Baseboard heating in the basement has separate controls.Spacious, 70 ft wide back yard enjoys a partially covered raised deck and another covered ground level deck/storage area and has been landscaped with raised beds along the back.This original family home has been loved and looked after and is now ready for the next generation to enjoy. With schools, shopping, quick & easy transportation all within the community this is the perfect spot for you! (id:60626)
RE/MAX First
432 Bracewood Crescent Sw
Calgary, Alberta
BEAUTIFULLY RENOVATED, this lovingly cared for home in the established community of Braeside offers 1,848 SF of above grade living space with no detail spared. From the chic curb appeal you will enter into the home with stunning wide plank hardwood flooring throughout all levels, stylish light fixtures and large windows allowing in an abundance of natural light. The living room opens to the spacious dining area and Chef's kitchen that is tastefully finished with quartz and stainless steel counter tops, an oversized island, plenty of storage space and stainless steel appliances including a gas stove. Step down to the family room with cozy gas fireplace and access to the backyard with expansive composite deck (with gas line) and patio. A home office with custom built-ins, laundry room and 2 piece bathroom complete this space. Upstairs you will find the primary bedroom with a large walk-in closet and spa-like 4 piece ensuite with double sink vanity and glass encased STEAM shower. Two generously scaled bedrooms which share a 4 piece bathroom are also on this level. The basement is undeveloped with ample storage and room for future development. Don't overlook the OVERSIZED detached garage (25'x21') with paved lane access! Renovation also includes new roof, windows and doors, electrical and plumbing. Fantastic location close to Fish Creek Park, South Glenmore Park, Southland Leisure Centre, neighborhood parks, schools, shopping, public transit and easy access to 24th Street & Southland Drive. Book your showing today! (id:60626)
Maxwell Canyon Creek
752791 75 Side Road
Southgate, Ontario
Set on a scenic 1.84-acre lot along a quiet paved country road, this well-maintained raised bungalow offers space, comfort, and functionality, complete with an attached insulated 3-car garage. The property showcases beautifully landscaped grounds with red maples, lilacs, mountain ash, evergreens, a greenhouse, mature Cortland apple trees, and an Amish-built 10x16ft garden shed. Inside, the open-concept main floor features a custom oak kitchen with marble tile floors, and bright living and dining areas with hardwood flooring. Step out onto the brand-new back deck (2024) to enjoy the peaceful surroundings. The main level includes three good-sized bedrooms and a full 4-piece bath. The spacious lower level features a second 3-piece bath, laundry room, a cozy family room with a gas fireplace, plenty of storage, and is ready for your finishing touches. With natural gas, a forced air gas furnace, and a Superior Steel roof with a 50-year transferable warranty (2011), this home offers long-lasting quality in a serene country setting. Other upgrades include: 2-car garage addition (2020), Main level Windows (2007), Eaves and downspouts (2021). (id:60626)
Exp Realty
21 Coldwater Road E/s Road
Severn, Ontario
Well-located 8-unit mixed-use asset in the heart of downtown Coldwater, featuring 6 residential units and 2 highly established commercial tenants. With a 60% gap to market rents, this property offers strong long-term upside alongside an attractive entry cap rate of 5.8% and pricing of less than $100,000 per unit. All utilities are separately metered, with some tenants paying their own heat and hydro. Capital items are in good condition, including a 10-year-old roof and newer hot water tanks.This asset is part of a larger portfolio totalling 28 additional residential and commercial units, all situated on the same block, offering an excellent opportunity to acquire scale in a growing, high-demand small-town market. (id:60626)
Exp Realty
220 Holmesdale Avenue S
Hamilton, Ontario
A stunning legal duplex 1.5 Storey with Pool, Hot tub and exotic backyard, Features 3+1 beds, approx. 1850 sqft total living space , separate side entrance to bright and airy legal basement, Laminate on the main floor, 2 custom kitchens with island and backsplash, 3 full bathrooms with designer vanities, customized accent walls with shelves, modern light fixtures, Brand new baseboard & trims, Aria vents, two panel doors, 2 laundries, 2 electric fireplaces and large windows throughout. Located in one of the best neighbourhoods in Hamilton East, minutes from the HWY and all local amenities. A must-see home! (id:60626)
RE/MAX Escarpment Realty Inc.
21 Webbford Street
Ajax, Ontario
Pride Of Ownership! First time offered for sale by the original owners. This Beautifully maintained home is Located in one of Durham's most Desirable neighborhoods. Step into this stunning end unit townhome that feels like a semi! With 4 spacious bedrooms and 3 bathrooms, this home offers a bright and airy layout designed for comfort and modern living. Lots of natural light. Open-concept living and dining area with walk-out to Balcony. Kitchen with new Quartz counter tops, breakfast bar and stainless steel appliances. Primary bedroom with full En-suite, his & her closets. Attached garage with parking for 2 cars (1 in garage + 1 driveway). Conveniently Located in a family-friendly neighborhood close to schools, parks, transit, and all amenities. This home is immaculate, Everything has been done, Just move in and Enjoy!! FREEHOLD WITH NO MONTHLY OR POTL FEES!! (id:60626)
Century 21 Parkland Ltd.
8305 Parkway Drive
Niagara Falls, Ontario
A must see! This 1,071 SQFT 3 bedroom, 2 bath sidesplit in beautiful Chippawa features, newer kitchen with quartz counter tops, newer bathroom and flooring downstairs, new soffits, facia, eaves, approximately 3 years old roof and air conditioning. Lots of natural light shines through this very well maintained home. If you like to entertain... this is it!! This backyard is gorgeous with an 18x36 heated inground pool with a pool house and garden shed. There are many areas for you and your guests to sit and relax and enjoy the perennial gardens and sun. Hard to describe a must see, You will not be disappointed !! All outdoor furniture is included. (id:60626)
Royal LePage NRC Realty


