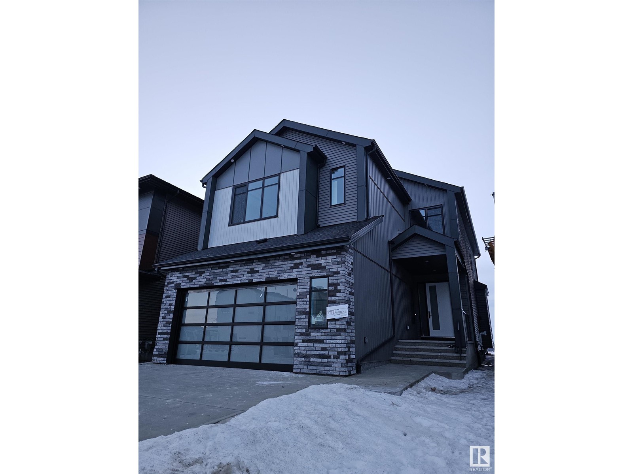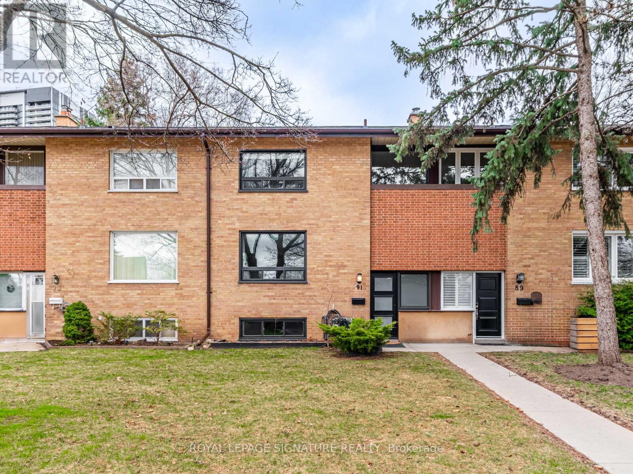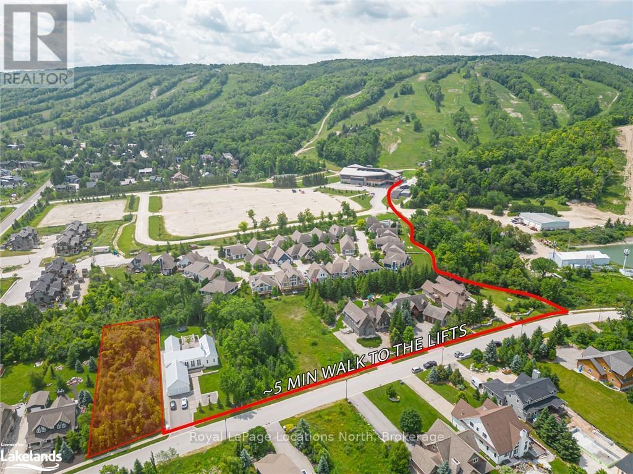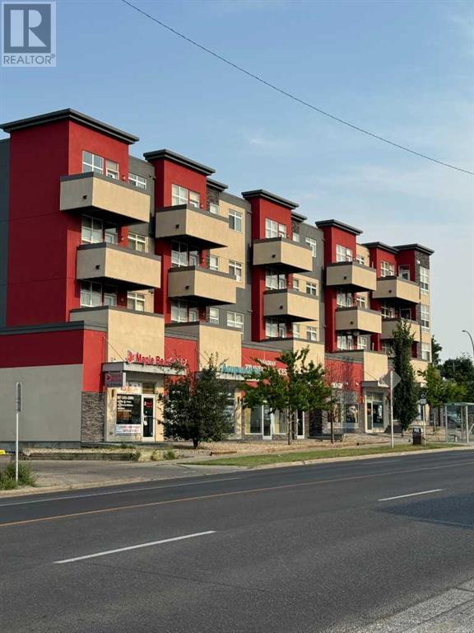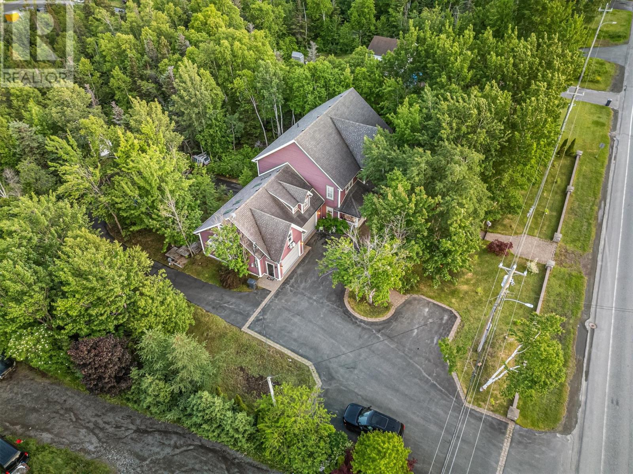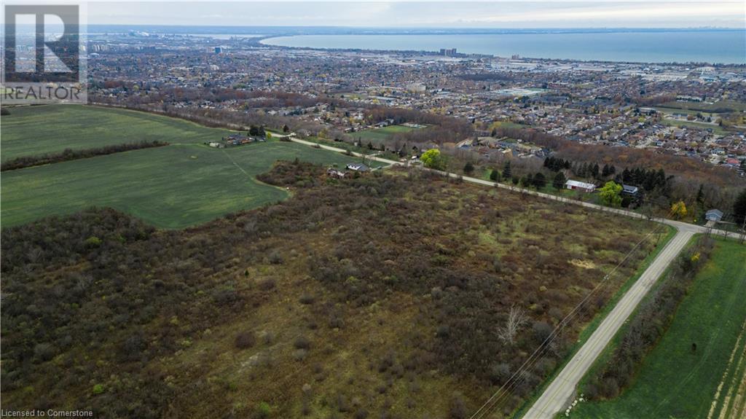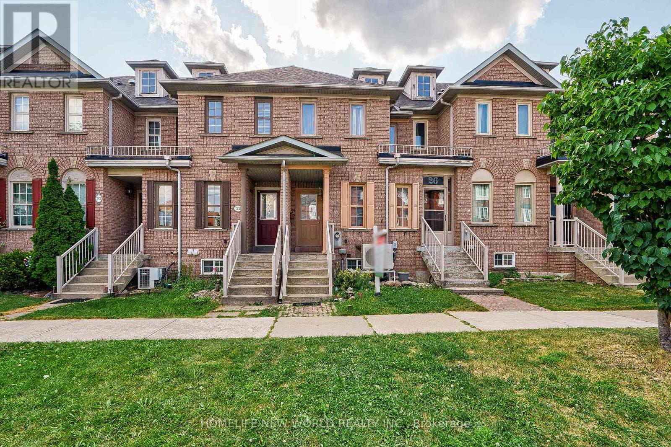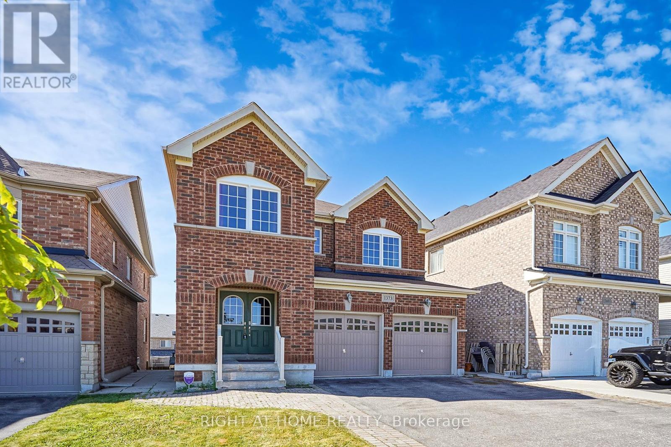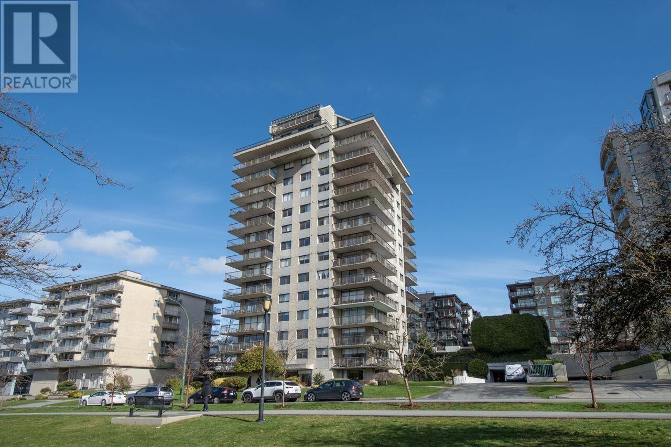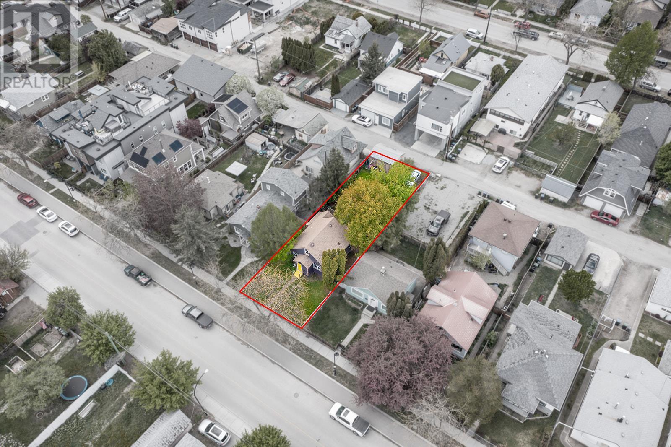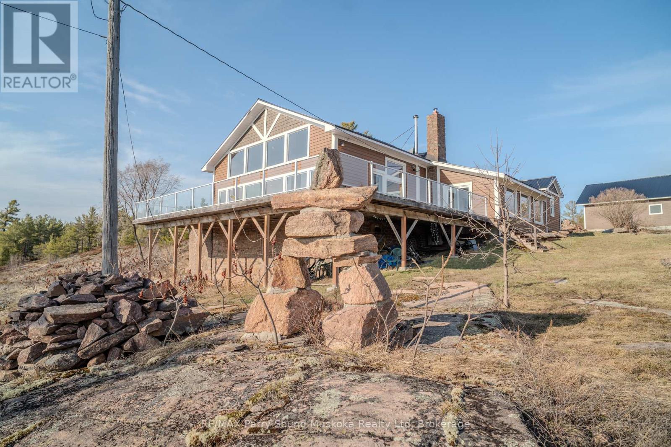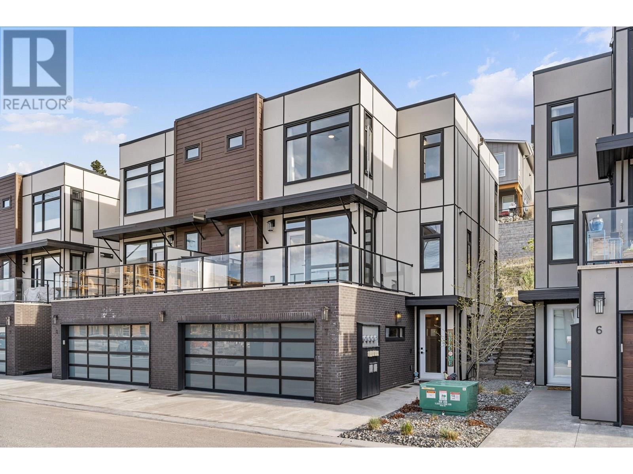7097 Kiviaq Cr Sw
Edmonton, Alberta
Introducing an unparalleled masterpiece of modern design, nestled in the exclusive southwest Edmonton neighborhood of Keswick. This stunning 5-bedroom, 4-bathroom brand-new construction home is a testament to the exceptional craftsmanship of one of Edmonton's top-notch builders. Open-concept living room, featuring soaring ceilings that stretch up to the second floor. Perfect for entertaining, this expansive space seamlessly blends the living, dining, spice kitchen and main kitchen areas. You'll discover an array of upscale finishes, including premium materials, sleek designs, and meticulous attention to detail. From the gourmet kitchen to the spa-inspired bathrooms, every aspect of this home exudes luxury and sophistication.The pièce de résistance is the bonus room, perfectly positioned to capture the breathtaking ravine views. Imagine sipping your morning coffee or enjoying your favorite drink in the evening, surrounded by nature's splendor. Come, See, Believe (id:60626)
Maxwell Polaris
91 Southill Drive
Toronto, Ontario
Bright, Stylish & Steps to Shops at Don Mills!This updated 3+1 bedroom, 2-bath townhouse has all the good stuff modern finishes, loads of natural light, and a big, private garden with a deck that's perfect for entertaining. Morning coffees, summer BBQs, catching up with friends it all happens out here. Inside, the open-concept layout makes life easy. The living and dining areas are spacious and bright, with plenty of room to spread out, relax, or host a crowd. The kitchen has been fully renovated with smart storage and a clean, modern vibe totally ready for whatever you're cooking up. Upstairs, you'll find three generous bedrooms, all with their own closets (no fighting over space), plus an updated full bath. Downstairs, the finished basement is a total bonus with a rec room for movie nights, a fourth bedroom (yup, it has a closet too!), a second full bathroom, laundry room, and a great storage area. Seriously never run out of space in this well-equipped home. Covered parking keeps your car protected year-round, and the location couldn't be better just minutes to the Shops at Don Mills, parks, great schools, and easy transit. Its comfortable, convenient, and full of charm. A solid find in the heart of Don Mills! (id:60626)
Royal LePage Signature Realty
48 Lakeside Drive
Humber Valley Resort, Newfoundland & Labrador
48 Lakeside Drive is located on the waterfront just minutes from the bridge at Humber Valley Resort. This stunning floor plan is a unique opportunity to own your dream lakefront home. The front entrance immediately opens into vaulted ceilings with a view of the water from every angle. This chalet has five spacious bedrooms each with ensuites and sixth bonus space ideal for a home gym or a smaller guest room. The kitchen and dining areas are ideal for entertaining with custom stone countertops, a large peninsula and an open concept kitchen all with stunning views of the lake. There is hardwood flooring throughout and the large mezzanine adds extra square footage and completes the chalets appeal with the best view Humber Valley has to offer. The glass staircase allows access to the second level of the home, the main living space has a floor to ceiling stone propane fireplace and the expansive windows boast plenty of natural light on all levels. Above the garage is a large bedroom separate from the main living space with vaulted ceilings and a walk out patio. This chalet is located just minutes from world class salmon fishing on the Humber River and has access to the snowmobile groomed trail system and ATV trails. This chalet is in a prime resort location, perfect for family living or an ideal rental income property. Humber Valley Resort Restrictive Covenants and Agreements apply to the purchase of this property. There is NO HST applicable to this sale. (id:60626)
River Mountain Realty
108 Alta Road
Blue Mountains, Ontario
NEW PRICE! Rare opportunity to own a PRICED TO SELL prime residential building lot on Alta Road, HARD AND SOFT DEVELOPMENT FEES ARE PREPAID, which is a savings of approx $50,000 and HST is not applicable! 5 MINUTE WALK TO ALPINE SKI CLUB past upscale homes. Take the serene scenic trail shortcut that leads directly to the ski lockers! No need to deal with the busy main road or club parking lot! Also conveniently located under 8 minute drive from other ski destinations including Craigleith Ski Club, Toronto Ski Club, Blue Mountain Resort and The Georgian Peaks Club. This lot backs onto a mature, wooded green space which is nestled in a prestigious, established residential/recreational community. An area known for four-season lifestyle: skiing/snowboarding, hiking, biking, golfing, swimming, boating and more - all close by (i.e. Blue Mountain Village, beaches, the Georgian Trail etc.) Convenient access to essential services, shops, dining, schools and recreational facilities. Visit the property in person to fully envision your family enjoying the incredible lifestyle this destination has to offer. The diverse architectural styles in the neighbourhood give you the freedom to create a unique, custom-designed home that suits your needs. The lot size is the same size as the neighbouring property at 110 Alta Rd., which serves as one example of the size of custom home that could be built here. Why wait for new developments with uncertain timelines, escalating costs and construction disruptions? This shovel - ready lot comes with all municipal and essential services available at the front lot line allowing you to start building right away! Don't miss this rare chance to secure your place in one of the most desirable neigbourhoods in Blue Mountains today. Sellers are motivated, all reasonable offers considered. (id:60626)
Royal LePage Locations North
202 West 2nd Street
Hamilton, Ontario
Located High on the Hamilton Mountain Area! This Spacious Large lot 50X158 ft Lot Home With 4 Bedrooms+2 Full Bathrooms Is Perfect for Families, Students, or Anyone Looking to Live Close to All the Conveniences the Area Has to Offer! Situated Just Minutes From Mohawk College, McMaster University, Schools, Walmart Supercentre, Public Transportation, Health Facilities, and Easy Access to Highways.This Home Provides Both Comfort and Convenience, Spent $$$ in Upgrading Throughout, Brand new 4-Piece Bathroom on the second floor, New Pot Lights, Stunning Quartz Central Island, Newly Painted & New Window Coverings. Huge Backyard Backing Onto a Green Park Enjoying Privacy and Outdoor Space. Fenced Backyard, Long Driveway, Plenty Space for a Growing Family or Shared Living Or Future Development Use! Don't miss out on this incredible Opportunity to Own a Home in a Sought-after Hamilton Mountain location! (id:60626)
Homelife Landmark Realty Inc.
6432 Sunnybrae Canoe Point Road Unit# 6
Tappen, British Columbia
WATERFRONT Home located in Steamboat Shores sub-div on the South facing Sunnybrae Arm. Purchase 1/11th Share of Steamboat Shores with exclusive rights to Lot #6; Share Sale. This Lakeshore home offers a majestic design, stunning lakeview & quality construction offering worry free turn key possession as all the work is completed including a new septic system. 3 Bedrooms Plus Den with Lake Access Directly in front of Home! Shows like new as sparsely used as a vacation retreat from Eastern Canada owners. Wood vaulted ceilings & hardwood floors accented with a full width loft overlooking living room. Wood heat with a central wood burning stove & also a high quality heat pump with forced air distribution with A/C. Custom maple cabinets in an island kitchen with open main floor. Walk-out basement onto covered patio that stretches out to the private firepit area. High end wood windows & doors including full patio doors in Dining Rm, Master & Guest Rm. Cascading wood beam stairs with Glass Railings in/out. Brand new state of the art septic system, Community water system, High speed internet. Includes most furniture. Note the 3rd Bedrm is a loft style. Sale represents a ""Share Sale"" whereby you purchase the share in Steamboat Shores which operates the property with 10 other owners, known as a Coop title. Thank-you for your interest! Cheers! (id:60626)
Homelife Salmon Arm Realty.com
107, 2308 Centre Street Ne
Calgary, Alberta
It is rare to find a great almost NEW commercial unit facing the center street North! THREE titled parking stalls (1 underground, 2 above ground). Steel & Concrete solid building. Storefront entrance and windows framing glazed with clear glass sealed units with tempered glass. 11-foot high ceiling. Free parking at the rear of the building and on adjacent streets. Bus stop (Route #3) right in front of the building. Suitable for a variety of retail businesses or office uses. such as health services, convenience stores, pet stores or clinics, travel, and fitness etc. You won't find another similar newer retail property to purchase at such a CENTRAL location with multiple parking stalls. Please Book your private showing today! (id:60626)
First Place Realty
0 Range Road
Ponoka, Alberta
Discover an unparalleled opportunity with a 123 acres (+/-) of Recreational Land! Located just minutes from Gull Lake and approximately 30 minutes South West of Ponoka, this land is currently zoned Country Residential, and offers endless possibilities. The land boasts exceptional visibility and accessibility, enhancing its value and potential. Don’t miss your chance to own this spectacular investment property. Contact the listing agent to explore this extraordinary opportunity! (id:60626)
Century 21 Foothills Real Estate
148 Grenfell Heights
Grand Falls-Windsor, Newfoundland & Labrador
THIS CUSTOM EXECUTIVE DREAM HOME BOASTS OVER 4000 SQUARE FEET OF LIVING SPACE! Luxury living at its finest. The perfect place to operate a B&B. Nestled away on a large private lot centrally located in Grand Falls-Windsor landscaped with numerous mature birch trees & shrubs, and large paved driveway wrapping around to the rear. The exterior features a double attached garage, cape cod siding, plenty of large windows, and a huge front verandah which is completed with composite decking a lovely place to sit and relax with your morning coffee. As you enter into a breathtaking foyer you will be greeted with a beautiful craftsmen staircase. The main floor consists of a large formal living room with a butane fireplace, formal dining room, 1/2 bath, side mudroom with custom closets and shelving, an open concept great room with a propane fireplace, four seasons sunroom, and a chefs delights kitchen with JENN AIR appliances AS WELL AS a butler's style pantry with AMPLE shelving. The staircase will take you up to the second floor with an oversized landing with seating area & more custom cabinetry. The second floor consists of two large bedrooms, 4pc jack and Jill bathroom with ceramic shower(heated floors), a master which features a HUGE walk-in closet with custom shelving, and a beautiful 4pc ensuite. OH … and something you didn't even know you needed. A SECOND FLOOR LAUNDRY! There is also a BONUS suite over the attached garage offering you a large bedroom and a half bath. There is a full undeveloped basement great for storage or future development with a ground level garage door leading to the exterior. This home is heated and cooled with a energy efficient heat pump system. The quality and detail in this home is endless with hardwood flooring throughout, multiple accent walls, coffered ceilings, custom one of a kind moldings and more! Immaculate condition, pride of ownership is evident. This home holds exceptional value. You're not just buying a home you are buying a DREAM! (id:60626)
Royal LePage Generation Realty
Ridge Road, Stoney Creek N/a Road
Hamilton, Ontario
Prime 5.05-Acre Corner Lot in Sought-After Ridge Road, Stoney Creek. This expansive parcel offers A1 zoning with a range of agricultural and rural residential possibilities—perfect for investors, builders, or those looking to hold land in a high-potential area. The elevated landscape provides beautiful views and the opportunity to create a peaceful retreat or long-term investment. The corner lot configuration allows for easy access, and the location is just minutes from city amenities including shops, restaurants, parks, and schools. A rare opportunity to secure land in one of Hamilton’s most desirable countryside areas. Any future building or development plans must first be approved by the Niagara Escarpment Commission (NEC). Buyers are advised to review any land use restrictions or requirements with the Niagara Escarpment Commission (NEC), as approvals may be required depending on intended use. (id:60626)
Keller Williams Edge Realty
24 Ellesmere Street
Richmond Hill, Ontario
Freehold 3 Beds Townhome In Super Convenient Location. Immaculate & Well Maintained.OpenConcept. Large Kitchen With Separate Breakfast Area. Renovated Main& Upper Level Washrooms(2020). Living Room Windows(2022), Upper Level Vinyl Windows(2018). Pot Lights(2022).FinishedBasement With Washroom. Beautiful, Private Backyard. Awning Over Patio(2022). Furnace (2023).AC/Coil(2023).Attic Insulation (2022). Water Tankless(2023). Hot Water Rank (Rents) Walking Distance To Yonge St, Hillcrest Mall, Viva & Go Station And And Future Subway Yonge Line (id:60626)
Homelife New World Realty Inc.
33 & 77 Sunset Road
Hebron, Prince Edward Island
Wow! This breathtaking ocean front home could be yours and with its over 16 acres of absolutely stunning waterfront property you could have your own oasis with a beautiful sandy beach and get to dip your feet in one of the warmest waters PEI has to offer! So come let the gentle Prince Edward Island breezes take you away from the hustle and bustle of life. Here there are camper hook ups not far from the water edge and a gorgeous 2022 built Kent home which features open concept, several large windows in the dining room and living room area that over looks the panoramic views and waterfront. Also includes an ensuite master bath, large deck, air exchange system, heat pump, vaulted ceiling and so much more. You will experience the wow factor upon entering this amazing home. This gem is located close to many amenities and Mill River Resort and golfing. Don't leave this hidden gem off your list, call today for a personal showing or video showing. All measurements are approximate and list informations must be confirmed accurate by the purchaser(s). (id:60626)
Royal LePage Prince Edward Realty
1373 Woodstream Avenue
Oshawa, Ontario
Beautifully Maintained 4+1 Bedroom, 4-Bath Detached Home in Oshawas Desirable Taunton Community. Features a Separate Entrance to a Finished Walk-Out Basement With Second Kitchen, Bedroom, Bath, and Laundry Ideal for In-Laws or Rental Potential. Large Modern Eat-in Kitchen With Granite Counters and Stainless Steel Appliances, Open-Concept Living/Dining, Family Room With Vaulted Ceiling, Hardwood Floors, and Gas Fireplace. Spacious Primary Bedroom With Walk-In Closet and En-suite Bathroom. Second-Floor Loft Adds Flexible Living Space. Double Driveway, Double Garage, and Family-Friendly Location Near Top Schools, Parks, Transit, Shopping, and Rec Centres. A Rare Opportunity Offering Comfort, Functionality, and Income Potential! (id:60626)
Right At Home Realty
402 Lambton Street E
West Grey, Ontario
This solid brick home offers the perfect blend of character and potential. Situated on a generous corner lot of almost half an acre, the property features a large main floor, beautiful hardwood flooring, and a spacious living room ideal for comfortable family living or entertaining. Highlights include: 4 generously sized bedrooms, Natural gas heating for efficient comfort. Detached cement block garage plus a 14' x 25' barn for storage or hobby use. Hardwood floors and solid construction throughout. Two enclosed porches, separate storage buildings on side of the barn and one behind the garage for more convenience.Great deck in the backyard offering a Gazebo. A rare opportunity for investors and developers, this oversized corner lot may offer severance and development potential (buyer to verify with local authorities). Whether you're looking for a family home with room to grow or an investment with upside, this property delivers. (id:60626)
Luxe Home Town Realty Inc.
1403 140 E Keith Road
North Vancouver, British Columbia
Fabulous sub-penthouse with mountain & ocean views awaits! Enjoy 2 bedrooms, 1.5 bathrooms with a 340 sf wrap around balcony features sweeping views of the Lions, Grouse, Seymour, Mount Baker & the inner harbor! The home features dark hardwood floors, renovated kitchen and bathrooms. Also includes in suite laundry, 1 parking & 1 locker. Situated on NE corner of the building, the unit is light & bright all day but has no direct sunlight in the afternoon so it's cooler in the summer. The building features a small gym, party room and secure parking. Step out the door to enjoy the benefits of living on Victoria Parkway where shops, great restaurants, services, transit, Sea bus, Lonsdale Quay, bike lanes & more are all within a few minutes walk. No need for a car here. Easy to show with a bit of notice. (id:60626)
Macdonald Realty
1216 Davenport Road
Toronto, Ontario
Welcome to 1216 Davenport Rd, a beautiful 3+1 bedroom, 2 bathroom home nestled in the sought-after Wychwood neighbourhood. This spacious and light-filled semi-detached property is a legal duplex, currently set up as a single-family residence, offering flexibility for future income potential. This elegant and stylish home boasts modern comfort with a thoughtful layout. The main floor features sleek laminate flooring, pot lights throughout, and a spacious living and dining area perfect for entertaining. The contemporary kitchen offers stainless steel appliances, a chic backsplash, and convenient walkout access to the backyard. Upstairs, you will find 3 generously sized bedrooms and a 3-piece bathroom. The fully finished basement adds valuable living space with a 4th bedroom, a large rec room, and an additional 3-piece bathroom. Ideally located within walking distance to Hillcrest Park, Dovercourt Park, and Humewood Park, and close to TTC, schools, local shops, grocery stores, dining, and all the vibrant amenities of St. Clair Ave W. This home truly offers the best of urban living in a family-friendly community! (id:60626)
Sutton Group-Admiral Realty Inc.
107 Lemieux Court
Milton, Ontario
Immaculate Mattamy end-unit freehold townhome! All-brick exterior + Coveted 3 Car parking - Long driveway + 1 garage space. 1,333 sq. ft. (per builder's plan) in Milton's sought-after Ford neighbourhood. This bright, beautifully maintained home offers 3 bedrooms, 2 bathrooms, and a versatile main-floor den space - perfect for working from home. Direct garage access. The second level features an open layout with large windows, abundant natural light, and a spacious living/dining area ideal for both daily living and entertaining. The modern kitchen shines with stainless appliances, ample cabinetry, and generous counter space. Upstairs, you'll find 3 well-sized bedrooms, including a primary w/ walk-through access to a stylish semi-ensuite bath. Lovingly cared for - shows well throughout. Close to top schools, parks, trails, Kelso Conservation, highways 401/407, Milton GO, and all major amenities. A turnkey gem for families, professionals, & investors alike. Don't Miss! (id:60626)
Exp Realty
166 Succession Crescent
Barrie, Ontario
Step into effortless living with this beautifully maintained home no updates needed, just bring your boxes! Perfect for busy professionals, growing families, or anyone looking to settle in with zero stress. Welcome to 166 Succession Crescent, a stunning corner-lot detached home in the desirable Innis-shore community. This property boasts 2,048 sq ft of refined living space, featuring 3 spacious bedrooms, a finished basement, and a meticulously landscaped 52' x 82' lot. Step inside to discover high-end finishes throughout, including 9-foot ceilings, designer lighting, zebra blinds, and hardwood flooring. The bright and open floor plan is enhanced by large windows that flood the home with natural light. The main floor includes a private study, a formal dining room ideal for entertaining, and an inviting open-concept living room with a cozy gas fireplace and built-in cabinetry. The modern eat-in kitchen is a chefs dream, complete with upgraded cabinetry, subway tile backsplash, quartz countertops, and stainless steel appliances. Upstairs, the primary suite offers a luxurious 5-piece ensuite with a soaker tub, tiled shower with glass enclosure, and an oversized walk-in closet. Two additional well-sized bedrooms, a 4-piece bathroom, and a separate laundry room with a sink and folding station complete the upper level. The finished basement features a stylish neutral color palette and offers flexibility for a home office, gym, recreation room, or even a fourth bedroom. Thoughtful extras include built-in storage and a rough-in for a 4th bathroom. Enjoy the spacious, fully fenced backyard, perfect for outdoor living with a stone patio, shed, and gas BBQ line. Prime location just minutes to the GO Train, major commuter routes, shopping, schools, public transit, and parks. (id:60626)
Revel Realty Inc.
814 Cawston Avenue
Kelowna, British Columbia
An exceptional investment opportunity awaits with this 40' x 140' lot, zoned MF1 (Infill Housing), ideally situated along Cawston Avenue. This prime location offers both front and rear lane access, providing flexibility for multi-unit development in the heart of Kelowna’s urban core. Positioned along the Cawston Avenue Recreation Corridor, the property grants direct access to a paved multi-use trail that seamlessly connects Downtown Kelowna to Lake Country. Future residents will enjoy the convenience of biking, walking, or jogging along this scenic route, enhancing the appeal of this location for potential buyers or tenants. A short stroll leads to Kelowna’s vibrant downtown, where beaches, offices, restaurants, and entertainment are all within easy reach. This sought-after neighborhood continues to experience high demand and strong appreciation, making it an excellent choice for investors looking to capitalize on the city’s growth. With multi-family zoning, excellent walkability, and strong rental potential, this property presents a rare chance to develop in one of Kelowna’s most desirable areas. Don’t miss this opportunity to secure prime real estate in a thriving market. (id:60626)
Royal LePage Kelowna
1 Lasca Creek Road
Harrop, British Columbia
Visit REALTOR? website for additional information. SUB-DIVIDABLE! *Huge development potential! *Potential for multi-family development! Huge Potential for WATER VIEWS! *Mostly level *Tree value if logged *Logging road access & public road access *Located in a very new area of development in Harrop *Fantastic community *Great farm land if developing into a farm *Potential easy access to power thru neighbor lot via easement *Speak to sellers regarding water, electricity & phone/cable *Free 24/7 ferry access at Procter Ferry Landing *Amazing opportunity to build a stunning DREAM HOME, Farm or create a wonderful development of country homes! (id:60626)
Pg Direct Realty Ltd.
3464 Settlers Road Street
Parry Sound Remote Area, Ontario
DIRECT ACCESS TO GEORGIAN BAY! This stunning 4-Bedroom Riverside Retreat on the Pickerel River is directly on the Near North Snowmobile trail that provides 1900km of snowmobiling. Discover a one-of-a-kind sanctuary in this beautifully renovated 4-bedroom, 3-bathroom home, originally a historic church, transformed over the past 9 years into a modern masterpiece. This property comes mostly furnished including a Saltwater (no smell) wave swimming pool and hottub. Nestled on the serene banks of the Pickerel River, this property offers unparalleled privacy with no neighbors, making it a perfect escape for those seeking tranquility. The home boasts three high-end bathrooms, each designed with luxury and comfort in mind. The spacious interior blends unique architectural charm with contemporary finishes, creating a warm and inviting atmosphere. Large windows frame breathtaking views of the river and the nearby snowmobile trail, perfect for outdoor enthusiasts. Conveniently located just off the highway, this secluded gem offers easy access while maintaining its peaceful, retreat-like ambiance. Whether you're looking for a year-round residence or a seasonal getaway, this Pickerel River haven is a rare find. (id:60626)
RE/MAX Parry Sound Muskoka Realty Ltd
1117 Pisces Trail
Pickering, Ontario
Welcome to this impressive newly constructed home, designed with elegance, comfort, and practicality in mind. Perfectly positioned next to a future park and school, it provides exceptional convenience with quick access to Hwy 407, Hwy 401, the GO Station, shopping centres, nature trails, and top-tier schools all just minutes away. Inside, you'll find a spacious main floor layout with 9-foot ceilings, rich hardwood flooring, and chic light fixtures that enhance the homes modern charm. The open-concept living and dining spaces flow beautifully into a chef-inspired kitchen equipped with ample cabinetry and a generous dining area perfect for entertaining or casual family dinners. Large windows invite abundant natural light. Upstairs, the serene primary bedroom features a large walk-in closet and an upscale 5-piece ensuite complete with a deep soaking tub and separate shower. Located in a quiet, well-connected neighborhood, this thoughtfully finished home combines modern sophistication with everyday functionality ideal for families seeking comfort, quality, and convenience. (id:60626)
Royal LePage Citizen Realty
13 - 4165 Upper Middle Road
Burlington, Ontario
Welcome to 13-4165 Upper Middle Rd, a bright & spacious 2-bed, 2-bath end unit townhouse nestled in Burlington's sought-after Millcroft community. With 1,848 sq ft of stylish living space, this home boasts soaring ceilings, abundant natural light, & low condo fees. The main floor features a versatile family room with walk-out toa private patio and backyard setting ideal for relaxing or entertaining. Upstairs, enjoy open-concept living with an eat-in kitchen, dining area & cozy living room, 2-piece bath, and a walk-out to balcony overlooking mature trees, perfect for quiet mornings. The upstairs features two large bedrooms with double closets, 4 piece bath with ensuite privilege and convenient upper-level laundry. An unfinished basement awaits your personal touch ideal for a gym, home office, or extra storage. Tucked away in a quiet enclave with quick access to Tansley Woods, parks, schools, shopping, and the QEW/407, this home is perfect for professionals, downsizers, or young families seeking comfort, space, and community in one of Burlington's most desirable neighbourhoods. (id:60626)
Royal LePage Burloak Real Estate Services
3220 Hilltown Drive Unit# 7
Kelowna, British Columbia
Welcome to Hillside Terraces at McKinley Beach. Modern end unit, 3-level luxury townhome with a triple car garage. Upstairs offers 3 bedrooms with gorgeous lake views, a spacious primary with a walk-in closet and 4-piece ensuite, plus a full bathroom and laundry. The open main level features a bright white kitchen with quartz counters, a large island, and access to a private rear terrace. The dining and living areas include oversized windows, an electric fireplace, and a 2-piece powder room. The walk-in lower level includes a foyer, mechanical room, and triple garage. Located in the vibrant McKinley Beach community with access to a marina (slips rentable), outdoor gym, beach, trails, and a brand new exclusive community centre with a great gym, pool, hot tub, sauna, tennis and pickleball courts, playground, and community garden. Pet-friendly: 2 dogs, no size/breed restrictions. Live or invest—just minutes from YLW, UBCO, Lake Country, and downtown Kelowna. (id:60626)
Royal LePage Kelowna

