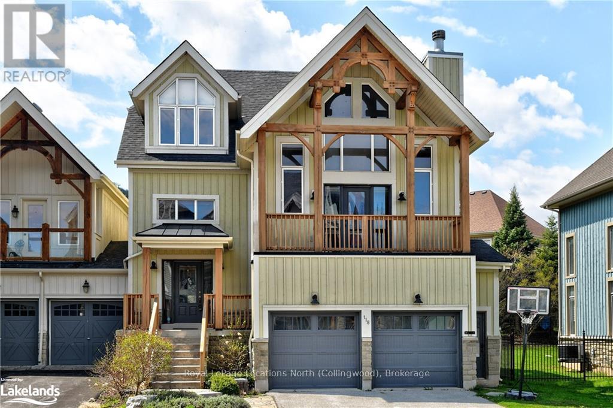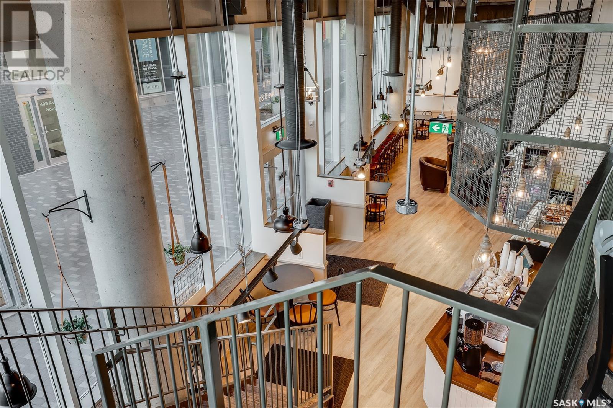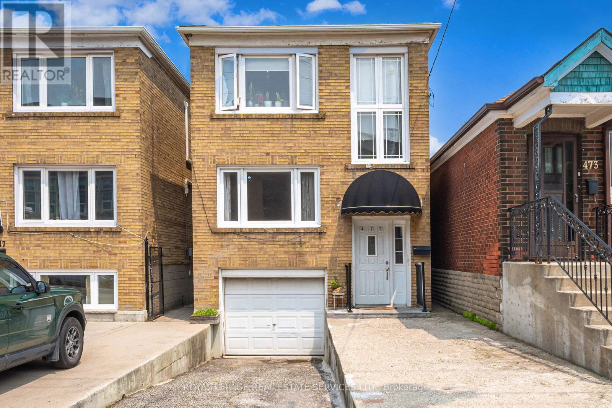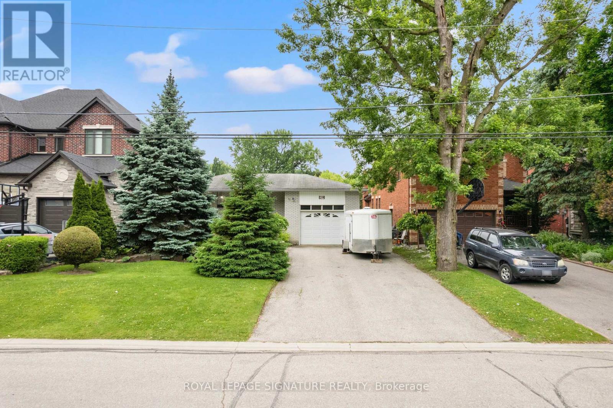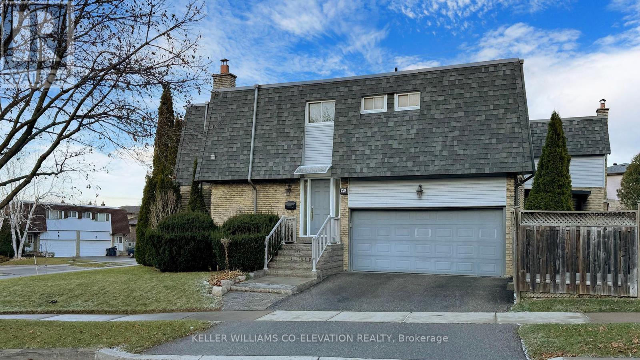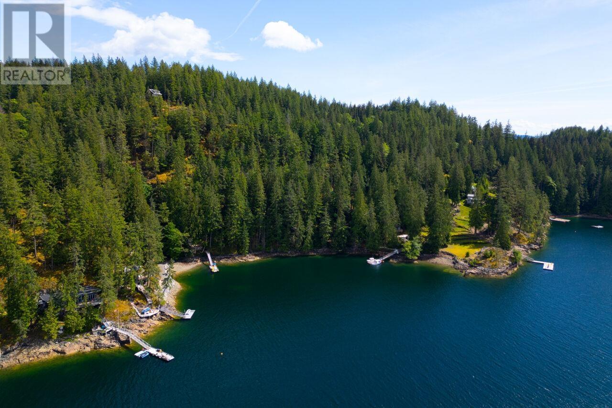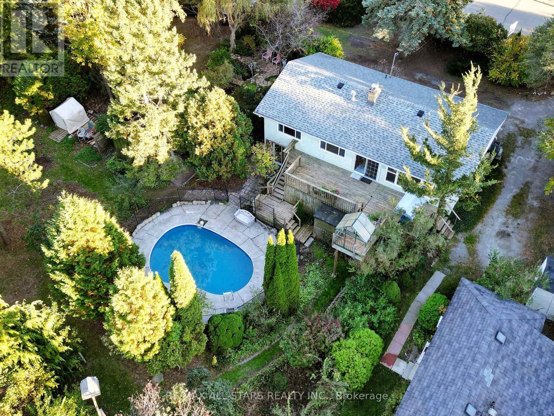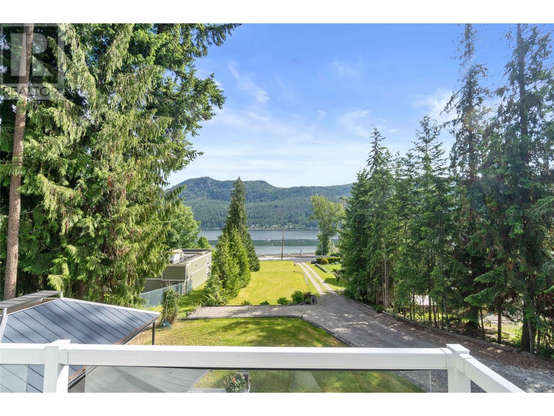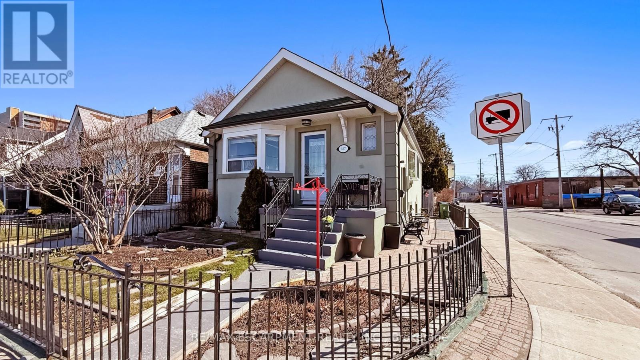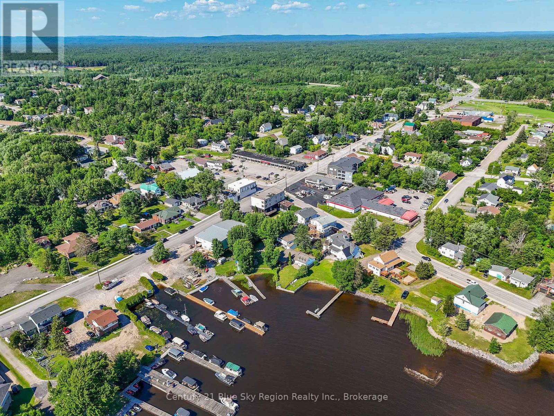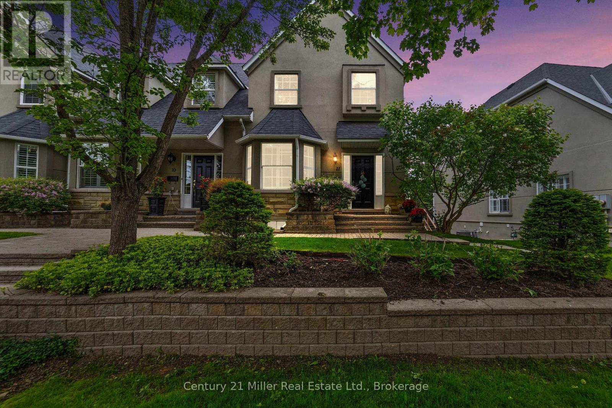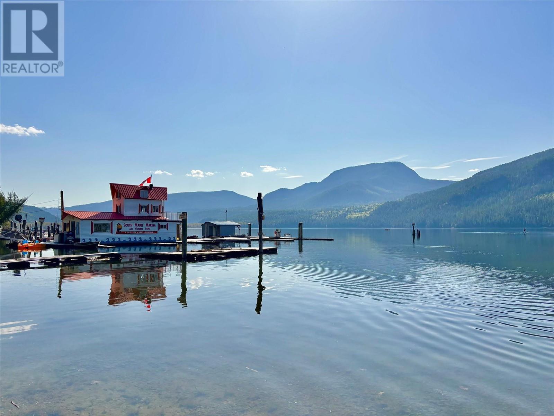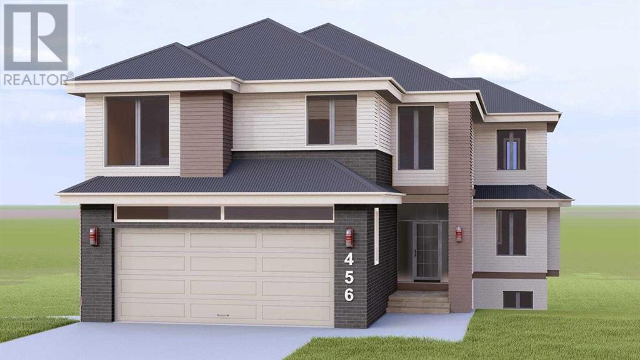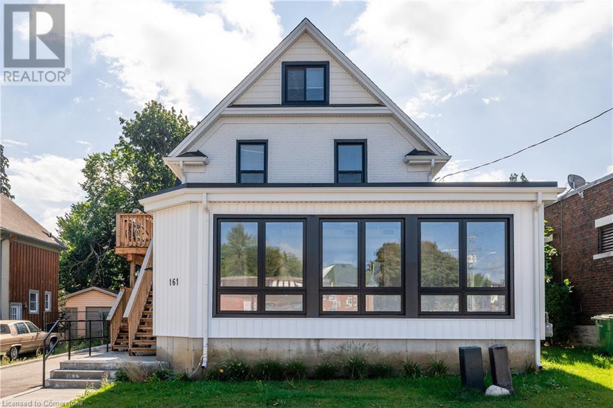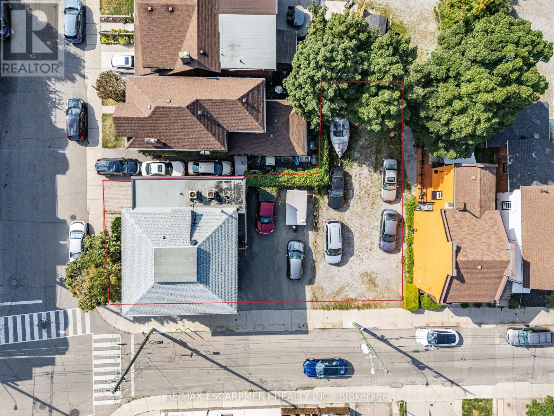520 Threshing Mill Boulevard
Oakville, Ontario
Welcome to this stunning 3+1 bedroom, 4-bathroom freehold townhome nestled in Oakvilles prestigious Joshua Meadows community! This beautifully upgraded home offers a bright, modern open-concept layout with 9 ceilings, rich hardwood floors, elegant pot lights, and a cozy fireplace. The chefs kitchen features quartz countertops, stainless steel appliances, a wine fridge, and a breakfast area with a walkout to a fully fenced backyard perfect for gatherings. The spacious primary suite boasts a spa-like 5-piece ensuite and a walk-in closet. Rare fully finished basement with a bedroom, 4-pc bath, and plenty of room for work or leisure. Energy Star qualified, built by Greenpark Homes, this home blends comfort, functionality, and elegance in one desirable package. Close to top-rated schools, parks, shopping, and highway access. (id:60626)
RE/MAX Real Estate Centre Inc.
118 Venture Boulevard
Blue Mountains, Ontario
Mountain Style chalet in the Orchard at Craigleith with panoramic ski hill views! This is the popular Blackcomb model and also an Elevation "B" with the addition of the attractive posts & beams on the front deck! This large semi is only joined at the garage with 2,748 SQFT above ground; 2,891 SQFT total finished. 3 bedrooms all with ensuites + a Family Room + a Den/Office, 3.5 bathrooms; Oversized Double garage with Floortex floor coating system (superior to epoxy) & custom wall racking system included; SW exposure; Open Concept Great Room; Designer kitchen with Island + Breakfast Bar, all stainless steel Jenn-Air Appliances; Living Room with a 2 story ceiling & wood burning Fireplace; sitting area with panoramic ski hill views & built-in office desk; upper covered BBQ & viewing deck; also enjoy the ski hill views from the large dining area; wide-plank scalloped wood floors on the 2nd level; Family Room on the main level (wall mounted TV included) with a walkout to the landscaped backyard, patio & hot tub; large mudroom off the garage with a separate side entrance plus a garage entrance; room finished in the basement needs a larger window installed to be a 4th bedroom or use as an office/den. Brand new High Efficiency (96%) Furnace installed. Walk to skiing at the Craigleith Ski Club and the TSC (Toronto Ski Club). The homes and lots in The Orchard are freehold ownership (owned outright by the owner) with a Condo Corporation in place to maintain the roads (including snow clearing), trails, green spaces, guest parking lots & pond. Membership to the Craigleith Pool & Tennis courts is available. Visit the REALTOR website for further information about this Listing. **EXTRAS** Features a shuttle bus to the Craigleith Ski Club or use the connected walking trail; a trail system for walking/jogging around the neighbourhood; a trail link to hike or snowshoe up the escarpment (id:60626)
Royal LePage Locations North
110 405 B Avenue S
Saskatoon, Saskatchewan
Home Quarter Coffeehouse & Bakery is a beloved space to grab a coffee and delicious baking, however they also offer many other options ie: breakfast foods. This popular business is located within The Banks condominiums on the corner of 19th Street and Avenue B, sharing a courtyard with other prominent businesses, conveniently below over 100 residences that love supporting the business, and across from Gather Local market. This concrete space has 18' ceilings, a steel mezzanine for extra seating, and beautiful windows spanning the length of the space creating a bright and airy space to enjoy all year around. Plenty of seating, and a gas fireplace give you a place to cozy up during cold winter days. Being only 1 block from the River Landing trails, and quick access to downtown by foot or bike, this is definitely a lifestyle location that is reminiscent of Vancouver & Victoria BC. Future upside potential value is strong as Riversdale continues to improve year over year. (id:60626)
The Agency Saskatoon
2 Railway Avenue N
Hay Lakes, Alberta
Business with Living Quarters! Want to be your own boss and manage your business the way you want? This is the perfect opportunity to purchase a long standing business (28 years) in a community that supports those who are part of it! This turn key business shows good cash flow. The gas station offers the primary draw for customers and MANY complimentary sources of revenue: 2 bay car wash (big enough for big rigs, buses and motorhomes), commercial water filling (with a 40 cube – yes, 40,000 litre storage tank) to fill large trucks quickly, propane sales, campfire wood sales, carpet cleaning, Purolator and even a laundry bay. The car wash is finished with tongue and groove, low maintenance PVC for longevity and ease of cleaning. It operates on time or coins. There is a suite with a kitchen, 4 piece bath and three other rooms that provide living quarters or additional income. There were major upgrades completed in 2023 with new/faster pumps, tanks & premium fuel. The owners have put a significant investment into capital in 2023 with new tanks, pumps and the exterior so that this will maintenance free for years. The key to this operation is that there are contracts in place that allow you to make your own decisions. This is the only gas station within a 30 km radius of Hay Lakes. For someone who is not scared of work and wants to build equity, this is it!! (id:60626)
Central Agencies Realty Inc.
85 Downsview Avenue
Toronto, Ontario
Welcome to 85 Downsview Avenue ... this well kept spacious raised bungalow has 3 bedrooms with double car garage and interlocking driveway! A roomy entrance invites you into the main floor where you'll find a spacious living room, dining room, 3 large bedrooms with hardwood floors and wooden shuttered windows throughout, 5 piece bathroom and an eat in kitchen. Side access door to a huge south facing backyard ... a gardeners delight! Follow the wood wainscotting downstairs to a finished recreation room with gas fireplace, large laundry room, second 3 piece bathroom, cold cellar and mud room with exit / access to double car garage. Lots of storage/closet space throughout the home. Roof, Furnace, Air Conditioning all under 5 years old. This great location is close to Humber River Hospital, step from TTC, Schools, Grocery shopping and Parks with easy access to Highways 401/400 and Black Creek Drive (id:60626)
Comfree
475 Winona Drive
Toronto, Ontario
Key Features: Vacant possession. Move in or lease out immediately with only one tenant obligation. Private Driveway: Enjoy the convenience of dedicated off-street parking. Unbeatable Location Steps away from public transit, top school, parks, and everyday amenities. Investors Dream: A prime opportunity to start or grow your real estate portfolio in a high-demand area. Apt 1. Fully Renovated in 2023. This unit underwent a complete renovation in 2023, featuring high-quality finishes and modern upgrades throughout, including new tile flooring in the kitchen, hallways, and bathroom. Upgraded bathroom with new shower tiles, shower unit, sink and toilet. Modern kitchen appliances, including a brand-new stove and refrigerator. Apt 2. Fully Reconstructed in 2008 with Premium Finishes. This unit has been completely rebuilt, focusing on quality, functionality, and modern design. Key upgrades include all-new electrical and plumbing systems for peace of mind and long-term reliability. Open-concept kitchen featuring new appliances, including a stove, dishwasher, and refrigerator. Real hardwood flooring throughout the living areas and hallways.Stylish tilework in the bathroom and partial tiling in the kitchen. Fully renovated bathroom with a new bathtub, ventilation system, toilet, and sink. Apt 3. Major Renovations Were completed in 2016. This upper-level unit underwent significant upgrades, combining comfort, quality, and thoughtful design. Real hardwood flooring is featured throughout for a warm, elegant finish. Enhanced soundproofing with upgraded materials installed between the floor and the ceiling of Apartment 2, replacing outdated glass wool insulation. Open-concept kitchen featuring modern appliances, including a refrigerator, stove, and dishwasher. Fully renovated bathroom featuring new tiles, sink, shower, bathtub, and toilet. Kitchen tiles for added durability and style. (id:60626)
Royal LePage Real Estate Services Ltd.
105 Cusheon Pl
Salt Spring, British Columbia
Hawaii on Salt Spring! Maybe? Your opportunity to aquire and build your dream home has just arrived, With over 300 feet of SANDY low bank beachfront and1.52 acres offering good privacy in a quiet sought after residential neighborhood on the east side of the island, Enjoy 180 degree views over Captains Passage and other Gulf Islands, Mt. Baker and beyond. The property hosts a pleasant mix of trees, offering privacy and a gentle perennial planted pathway leads on to a wonderful private sandy cove to relax and enjoy morning sunrises. Property such as this are few and far between. Call your realtor to view. BY APPOINTMENT ONLY! (id:60626)
Pemberton Holmes - Salt Spring
482154 176 Street W
Rural Foothills County, Alberta
OPEN HOUSE WEDNESDAY JULY 16th., 3:30-5:00... Peaceful Country Setting with VIEWS, VIEWS, AND MORE VIEWS! Come prepared cause you won’t want to leave this neat and tidy 5 acres with everything one family needs for country living! Starting the moment, you drive through the log overhead ranch entrance… on to your 5 acres, you have freshly stained plank fencing, a 1380 sq. ft. 5 bedroom (3 up & 2 down) home with attached oversized heated single car garage, a full length covered South facing deck to enjoy incredible views of the valley and mountains all day long or a cozy spot to cool off. Inside the updated home offers a farmhouse vibe with a spacious open concept charm, vaulted ceilings, engineered hardwood, and access to the front cover deck. A country girl's dream kitchen with a large island highlighted with barnwood, a copper farmhouse sink, and a lot of cupboard space. Primary suite with walk in closet and a refreshing 3-piece ensuite plus 2 more bedrooms. Also on the main floor is the main laundry with access to the back deck, clothesline that will burst your laundry with beautiful sunlight and airy fresh scent, and backyard fun. The basement is fully finished, offering 2 more bedrooms, a family room, 3-piece new bathroom and a room for an office or hobby room. Outside is a huge 32’ x 48’ Quonset with 220 & 110 electric, & mezzanine. A 22’ x 24’ barn with 2 stall boxes, insulated, water and power, other outbuildings include 8’ X 30’ chicken coop, and a 10’ x 20’ greenhouse with raised beds also a protected netting to cover the entire garden boxes. Up top of the 5 acres is a little campground, perfect for overnight guests and to roast a hotdog and star gaze. If you’re looking for those spectacular Alberta views conveniently located and 5 acres to set up a mini hobby farm with all the bells and whistles … this property provides all of that and more!! (id:60626)
Royal LePage Solutions
1013 Goodlife Lane Lane
Dorset, Ontario
Welcome to your dream waterfront escape! This exceptional property, less than a year old, offers the perfect blend of modern comfort and natural beauty. Situated on just an acre of flat, beautifully landscaped, it boasts 125 feet of pristine water frontage and year round access- ideal for all season living or a luxury vacation retreat. Step inside to find a 9 foot ceilings, a spacious open-concept layout, and high-end finishes throughout. With 5 bedrooms and 2.5 bathrooms, there's plenty of room for the whole family. The chef's kitchen is a true showstopper, perfect for entertaining, and opens into a large living room and games room for cozy nights in. The primary suite features an elegant ensuite bathroom and a walkin closet for added comfort. Outside, enjoy an oversized L-shaped deck perfect for relaxing on rainy days or watching sunsets over the lake. A 36 foot dock awaits your boat or kayak, while a volleyball net and sandy area, large fire pit, and newly hydroseeded lawn provide endless outdoor fun. The property also includes a large bunkie with power, perfect for guests or additional living space. Features Metal roofing deck 14 x 40 plus 8 x 24. New drilled well and septic system. On demand hot water, central A/C, high efficiency propane furnace. 18 KW Generac generator, iron and UV filters, 200 Amp panel. Parking for up to 6 vehicles. Outdoor Enthusiast's Paradise: Located just 1 minute from ATV trails and 2 min from OSC and cross ski trails, plus kayak and hiking routes. Explore nearby parks, a lookout tower, and a local musuem, all minutes away. The charming town of Dorset - only 7 minutes away offers amenitimies like grocery stores, LCBO and restaurants. Whether you're looking for a tranquil family home, a weekend retreat, or an investment property, this waterfront gem checks every box. (id:60626)
One Percent Realty Ltd. Brokerage
29 Woodview Road
Vaughan, Ontario
Charming 3-Bedroom Bungalow on a Generous Lot in a Sought-After Neighbourhood! This classic 3-bedroom bungalow sits proudly on an expansive, mature lot, offering the perfect blend of space, location, and potential. Ideal for renovators, investors, or anyone looking to create their dream home, this property delivers the bones and unbeatable setting that make for a truly special opportunity. Inside, you will find a functional layout with bright principal rooms, three well-sized bedrooms, and original features throughout. The basement offers a second kitchen and a large family room with a separate side entrance to allow for the possibility of income potential. The possibilities are endless - restore this home's original charm or reimagine the space entirely. Step outside to a sprawling landscaped backyard with plenty of room for outdoor living, gardening, or expansion. Whether you are an investor, renovator, or first-time buyer with a vision, this property is a rare find in a prime location close to parks, schools, and amenities. Do not miss your chance to own in this secluded family-friendly community! This home is offered in as-is condition with no representations or warranties. (id:60626)
Royal LePage Signature Realty
239 Pineway Blvd Boulevard
Toronto, Ontario
A Great Location! Child Safe Cul-De-Sac. Over Look Beautiful Lawn, Enclosed Fenced Private Backyard. Brazilian Hardwood Floors Through-Out. Very Bright In 2nd Floor, . Largest Unique Model With a 1.5 space Garage. Built in Fridge (Kitchen Aid), Gas Stove, Built in Dishwasher, Built In Oven and Warmer with Oven, Built In Microwave, All Electrical fixtures and Window Covering. 2nd Floor Primary bedroom with large Custom Dressing Room Large En-suit Heated floor Bath & Laundry Room, 2nd large Primary Bedroom With Walking Closet & En-suit bath. Fin Bsmt With a half kitchen cabinet installed and build in sink . Great school area for Young ones , Close to Bus stop and transit . It's a must see! (id:60626)
Keller Williams Co-Elevation Realty
1029 Center Bay Road
Gambier Island, British Columbia
This West Bay waterfront property offers complete privacy and plenty of potential. Fully serviced, and close to Langdale/Gibsons - this three acre parcel features a beautiful home built high on a bluff for stunning sunset views looking out over West Bay - and to the mountains on the Sunshine Coast. Inside is finely-finished & well-appointed, with an open plan LR/DR on the main, along with a den off the kitchen. Two bedrooms upstairs separated by a family TV room, and an unfinished basement that doubles as a workshop/gym. Includes access to two communal docks in West Bay Landing - and vehicle/furniture included in the sale. Zoning allows for 2nd home on property. Potential 2nd build site on waterfront, and new dock float at the foreshore. Gambier has no foreign buyer's ban! Call for appts. (id:60626)
Macdonald Realty
22 Interlacken Drive
Brampton, Ontario
Sun-Drenched home in the Prestigious Estates of Credit Ridge! Welcome to this impeccably maintained and beautifully appointed home, bathed in natural light. Boasting a grand double-door entrance and soaring 9' ceilings on the main level, this home exudes elegance and comfort throughout. Featuring rich hardwood floors and custom California shutters across the entire home, every detail has been thoughtfully upgraded. The spacious family room offers a cozy fireplace, perfect for gatherings, and an oak staircase leading to four generously sized bedrooms upstairs. The gourmet chefs kitchen is complete with premium stainless steel appliances, gleaming granite countertops, ample pantry storage,and ambient pot lighting that flows seamlessly into both the main and finished basement levels. Enjoy the convenience of main floor laundry and state-of-the-art security cameras for peace of mind. Retreat to a lavish primary suite featuring an oversized window, a luxurious 5-piece ensuite with double sinks, and a spacious walk-in closet. Three additional bedrooms offer flexibility, including one ideal for a home office. The fully finished basement perfect for in-law suite provides exceptional bonus living space, including a large recreation room, a kitchen with quartz countertop, an additional bedroom, and a stylish 3-piece bath with a sleek glass shower. Ideally located near schools, scenic parks, Highway407,and Mount Pleasant GO Station this home perfectly blends upscale living with everyday convenience. (id:60626)
RE/MAX Aboutowne Realty Corp.
1 Wigston Court
Whitby, Ontario
Welcome to 1 Wigston Court, Whitby! Nestled in the Highly Sought-After Rolling Acres Community. Flooded With Natural Light, Spacious Beautifully ****More Than $200,000 Spent on Renovations and Improvements**** 4+1 (Generously Sized) Bedroom, 4 Bathroom Home. Featuring a ****One Of A Kind Bright, Modern Layout****on A Premium Corner Lot, Offers Comfort and Style in Every Corner. 3,246 Square Feet Above The Ground Plus A Finished Basement Including 5th. Bedroom, 3 Pc Bathroom, and A Huge Family Or Recreation Room, With the Potential for A Separate Basement Entrance! ****More Than 4500 SF Total Living Space ****The Gourmet Eat-In Kitchen Is A Chef's Dream. Perfect for Families Looking to Settle Down and Grow. Heated Floors in Two Upstairs Bathrooms. Pot Lights Throughout The Home. Beautiful Open-Concept Staircase & Cozy Fireplace. Huge Interlocking Front and Backyard With Gazebo Ideal for Family Gatherings. ******Double Car Garage Plus 6 Parking Space on Driveway!***** New Furnace, AC, Hot Water Tank, and Fresh Paint. Enjoy Walking Distance to Schools, Parks, Shopping, and Just Minutes to Hwy 401 & 407, Making Commuting Easy and Convenient. This is truly a Move-In Ready Family Home in a Prime Location! (id:60626)
Century 21 Heritage Group Ltd.
40 Riverglen Drive
Georgina, Ontario
A rare find! This waterfront property is 2 separate serviced lots allowing for multiple future possibilities. Ideal property for builders, renovators, investors, large families & nature lovers. 3+1 bedroom bungalow with finished walkout basement is located in the centre of Town, walk to all amenities and only minutes to Hwy 404. Eat-in kitchen, generous room sizes, large windows throughout, several walkouts to the back yard. Lots of room to bring the extended family or guests with this awesome bunkie that features 2 bedrooms, living room, bathroom & kitchen. Enjoy the peace and tranquility of being surrounded by nature, on this massive 100' x 415' lot on the scenic Maskinonge River for year round recreation with access to Lake Simcoe. Fish off your own dock and park your boat in your own back yard. This property offers lots of privacy hedges & mature trees, a spacious deck leading to an inground pool, several garden sheds, perennial gardens, circular driveway. A perfect blend of convenience, privacy, home & cottage waterfront lifestyle. (id:60626)
RE/MAX All-Stars Realty Inc.
2524 Blind Bay Road
Blind Bay, British Columbia
Exceptional opportunity to own this home on a private 1-acre lot across from Shuswap Lake. Located on Blind Bay Road, this spacious family home offers incredible lake views and the perfect blend of comfort, privacy, and convenience. The main level features an open-concept layout with a bright and airy living room, cozy gas fireplace, and a well-appointed kitchen with island and pantry. Expansive windows frame breathtaking views of the lake, while a full bathroom, guest bedroom, mudroom, and laundry room complete the main floor. Upstairs, retreat to a spacious primary suite with walk-in closet, ensuite with in-floor heat, soaker tub, separate shower, and a private deck showcasing the amazing lake views. Three additional bedrooms, a 5-piece bathroom, and a generous bonus room above the double garage provide ample space for family and guests. Step outside and embrace the Shuswap lifestyle. Enjoy lake views from your large deck, relax in the gazebo, and store your toys with ease thanks to plenty of RV/boat parking. Lots of outdoor space for kids and pets to play all day and lots of storage for your garden tools in the 2 backyard sheds. Just steps from the beach and a short stroll to the marina for dinner and drinks, this unbeatable location is also just a short drive to public boat launch, shopping, hiking, and golfing. (id:60626)
RE/MAX Shuswap Realty
527 Victoria Park Avenue
Toronto, Ontario
Location is ideal positioned in one of Toronto most vibrant Neighbourhoods!! Investment Opportunity for Developers, Investors or End Users!! Pride of Ownership is Evident! Immaculate! Prime Corner Lot with Potential to Build Three - 3 Storeys Townhomes & Convert Separate Detached Garage (24 x 24) to Beautiful Garden Suite or Commercial Space Or Build 3 Storeys Townhomes Only on Property!! City Permits up to 10 Metres in Height. Application with Drawings Initiated with Toronto Building Dept. Existing Site Has - Detached Stucco & Brick Bungalow. 2+ 2 Beds & 2 Baths, Laminate Flooring Throughout. Spacious & Bright Eat-in Kitchen Overlooking Living Room with Bow Window & Gas Fireplace. Lower Level w/ Separate Entrance to Cozy Open Concept 2 Bedroom Unit. Fully Fenced & Landscaped Yard with Concrete, Stone and Wood Decks, Canopy, BBQ area & 10 x 10 Wood Shed. Detached Garage 24 x 24. Wrought Iron Fencing Offers Privacy - An Entertainers Delight! Walk to TTC - Victoria Park Subway, Malls & Shops, Restaurants, Schools, Place of Worship. Minutes to 401, QEW, Local Transportation. Minutes to Beach, Boardwalk with short commute to D/Town Toronto and so much more.... (id:60626)
RE/MAX Escarpment Realty Inc.
5 Main Street S
Callander, Ontario
Exceptional Waterfront Investment Opportunity on Lake Nipissing. Discover the perfect blend of commercial potential and residential tranquility with this rare waterfront offering on the pristine shores of Lake Nipissing in beautiful Callander Bay. This versatile property includes a well-known commercial space, a charming single-family home, and a profitable two-unit rental a dream setup for entrepreneurs, investors, or those seeking a live-work lifestyle. The main level features the beloved local establishment, Lu Lus Callander Bar and Grill, a thriving restaurant/sports bar with a loyal customer base. Above the restaurant, the expansive second and third floors offer untapped potential ready to be transformed into rental apartments, or additional commercial space to suit your vision. The single-family home offers functional living with 3 bedrooms, 1 bathroom, and an attached garage. Situated right on the bay, it boasts serene lake views and direct access to the water perfect for year-round enjoyment. Adding further value, the property includes a two-unit rental building, each with 2 bedrooms and 1 bathroom, ideal for generating steady passive income. Ample parking and direct lake access make this an attractive destination for both sledders in the winter and boaters in the summer. Whether you're expanding your business portfolio or looking for a lifestyle investment, this unique property offers endless possibilities in a sought-after waterfront location. Don't miss your chance to own a truly one-of-a-kind lakefront gem. (id:60626)
Century 21 Blue Sky Region Realty Inc.
11 - 1061 North Shore Boulevard E
Burlington, Ontario
Welcome to 1061 North Shore Boulevard E, Unit 11, a beautifully renovated townhouse nestled in one of the GTAs most prestigious neighbourhoods, within the exclusive Northshore community in Aldershot. This spacious two-storey home offers over 2,000 sq. ft. of thoughtfully designed living space, showcasing premium finishes and a refined layout ideal for modern living. Step into the newly renovated, open-concept main floor featuring a designer kitchen outfitted with quartz countertops, high-end wooden cabinetry, and top-of-the-line appliances perfect for both everyday living and entertaining. Large windows with stylish California shutters fill the space with natural light and frame serene views of the surrounding greenery.The sun-drenched living area includes a custom feature wall, a cozy gas fireplace, and a mounted TV for relaxed evenings at home. Upstairs, both the primary and second bedrooms offer walk-in closets and private ensuite bathrooms, creating a luxurious retreat for every member of the household. The professionally finished basement expands the living space with a spacious family room, a second fireplace, wide plank flooring, a dedicated area for fitness or relaxation, a bathroom, and an inviting living room. Ideal for watching TV, reading, or connecting with guests. Additional highlights include interior access to a double-car garage and a private setting within an enclave of just 13 units, backing onto a tranquil, tree-lined ravine that offers privacy and peace. Ideally located just off the QEW and North Shore Boulevard exit, this home is within walking distance to Downtown Burlington, Brant Street, and the Burlington Golf & Country Club. You're also minutes from the lakefront, Spencer Smith Park, LaSalle Park, Joseph Brant Hospital, and major highways including the 407. This turnkey property combines luxury, location, and lifestyle, a rare opportunity to own a truly exceptional home. (id:60626)
Century 21 Miller Real Estate Ltd.
3614 Lumby Mabel Lake Road
Lumby, British Columbia
Waterfront Development Opportunity! 1.10 acres of R6-Zoned Waterfront land with 150 ft of deeded lakefront. Welcome to South Mabel Marina! The only Marina and destination spot on the entire South end of Mable Lake, one of the deepest and most popular fishing lakes in B.C. The property consists of a 1.10-acre parcel of waterfront land with several potential building sites for a large recreational residence or lodge on the waterfront acreage. The property comes improved with a cabin, covered trailer and a 22-boat slip Marina with gas pump, general store, wet bar w/ seating area & additional residential unit. The store carries an inventory that includes fish tackle, bread, milk, eggs, ice cream, fishing rods, toiletries, paper and camping supplies. Fishing charters are also available. This is the only retail outfit on the South end of the lake. Above the general store is a comfortable 2-storey residence. Located right next door to Mabel Lake Provincial Park, 100+ site campground & public boat launch which provides a never-ending stream of customers in summer along with the Mabel Lake Resort on the North end of the lake. Great opportunity to scale the business operations. Comes with several 2-stroke engine boats, canoes, paddle boats & much more. A full equipment list is available to potential buyers. Marina could be re-purposed into a private marina. (id:60626)
Nai Commercial Okanagan Ltd.
456 Discovery Place Sw
Calgary, Alberta
Welcome to your dream home nestled in the prestigious neighbourhood of Discovery Ridge, adjacent to the stunning Griffith Woods Park. This exquisite residence is a haven of luxury and sophistication, designed to impress even the most discerning buyer. As you step inside, you are welcomed by soaring 10' ceilings and beautiful engineered hardwood flooring that set the tone for elegance. The ambiance is enriched by pot lighting and chic light fixtures, creating a warm and inviting atmosphere throughout the home. The kitchen is a chef's delight, boasting an abundance of premium cabinetry and countertop space. Equipped with stainless steel appliance package and an oversized quartz island, it’s perfect for both entertaining and everyday cooking. Every detail has been considered, with luxury features such as large triple-pane windows, all-black fixtures, in-floor heating in the primary bedroom, a stylish tiled fireplace, under-cabinet lighting, built-in speakers,and two furnaces. On the second level, discover three generously sized bedrooms, a 4-piece bathroom, and a 3-piece ensuite. The luxurious primary retreat is a sanctuary of relaxation, featuring a custom-designed walk-in closet with convenient access to the laundry room. The lavish 5-piece ensuite is designed for indulgence, complete with a deep soaker tub and rain head showers that make leaving this oasis a challenge. The bonus room on the second level is perfect for family movie nights, offering a picturesque view of the open foyer below. The expansive basement is thoughtfully designed with two large bedrooms, a 4-piece bathroom, a games room, and a rec room, creating an ideal space for family gatherings or entertaining guests. The home features an oversized double car garage, ensuring ample space for your vehicles and storage. Zoning accommodates a legal suite, providing flexible living options. Conveniently located just 3 minutes from Stoney Trail and less than 10 minutes from Signal Hill Shopping Centre, this h ome offers easy access to a variety of amenities. Golf enthusiasts will appreciate the proximity to Elbow Springs and Pinebrook Golf & Country Clubs, making it a perfect location for leisure and recreation. Don’t miss this opportunity to own a one-of-a-kind property in Discovery Ridge. This exceptional home combines luxury, innovation, and a prime location, making it the perfect place to call home. Please note pictures are from past projects. Finishings of this home are similar but not exact. (id:60626)
Lpt Realty
161 Victoria Street S
Kitchener, Ontario
They say it’s all about location—and this one delivers. Welcome to a rare chance to own a fully redeveloped mixed-use commercial/residential property in the thriving core of one of Canada’s fastest-growing cities. Formerly a forgotten duplex, this property has been meticulously transformed into a stunning and versatile building featuring two commercial units (main and garden levels) and a stylish two-storey residential suite occupying the upper and loft floors. All renovations were completed with proper permits, professional trades, and full city oversight—no shortcuts here. This property is ideal for a variety of uses: run your business downstairs and live above, rent out all three spaces as a high-performing investment with long term development opportunity, or occupy one unit and let the other two help cover your mortgage. With some of the region’s largest condo developments just across the street—including One Victoria, Glovebox, Garment Street, and One Hundred Condos—you’re perfectly positioned to benefit from high foot traffic, strong tenant demand, and long-term appreciation in a rapidly intensifying urban corridor. (id:60626)
Trilliumwest Real Estate Brokerage
5252 Perth 29 Line
West Perth, Ontario
Set on 2.4 acres of beautiful organic land and surrounded by pastures that have been organically maintained for over 40 years, this enchanting country home blends the soul of its 100+ year history with thoughtful updates that make it as comfortable as it is captivating. From the moment you arrive, you'll feel an undeniable sense of calm, like you've finally come home. Every window in the home offers a view worth pausing for, rolling fields, mature trees, and open skies stretch out like living paintings in every direction. The German-designed luxury tilt-and-turn windows not only frame the scenery but bring fresh air and light into every corner of the home. This double-brick home offers 5 bedrooms (or 4 plus office) and 4 bathrooms, including two with claw-foot tubs - perfect for relaxing after a long day. The geothermal system heats and cools the home efficiently and sustainably, keeping your environmental footprint light and your comfort level high year-round. Designed with flexibility in mind, one of the homes entrances leads directly into a space ideal for a home based-office or wellness clinic. With the right vision, the layout also offers potential to create two separate living spaces - perfect for multi-generational living, a private Airbnb suite, or rental income. Though thoroughly updated, the home maintains its timeless character, quiet, welcoming, and full of heart. The kitchen, warm and open, remains the true heart of the home, where conversations are shared and memories are made. Whether you're dreaming of a forever home, a work-live lifestyle, or a country retreat with income potential, this one-of-a-kind property offers the space, setting, and soul you've been searching for. Come see for yourself. The moment you arrive, you will feel it - this is home. (Workshop with concrete floor is 20'x38' and attached shed is 78'x38') (id:60626)
RE/MAX A-B Realty Ltd
120 Catharine Street S
Hamilton, Ontario
Attention Builders & Developers. Development Opportunity in Corktown, on Augusta St. *ZONED - E-3 DISTRICT - HIGH DENSITY MULTIPLE DWELLINGS* There is also the opportunity to use or lease the office building while you wait for your approvals. (id:60626)
RE/MAX Escarpment Realty Inc.


