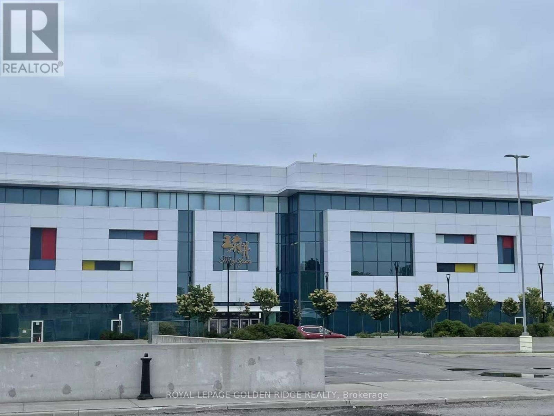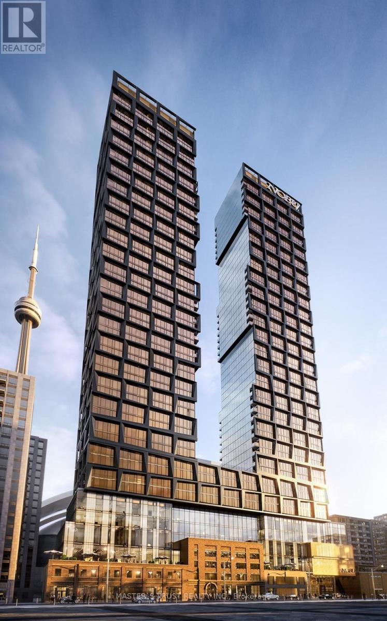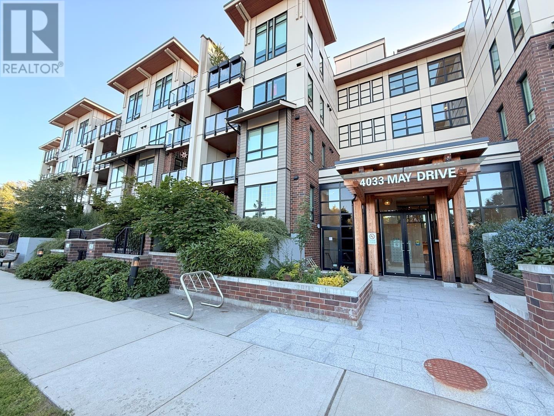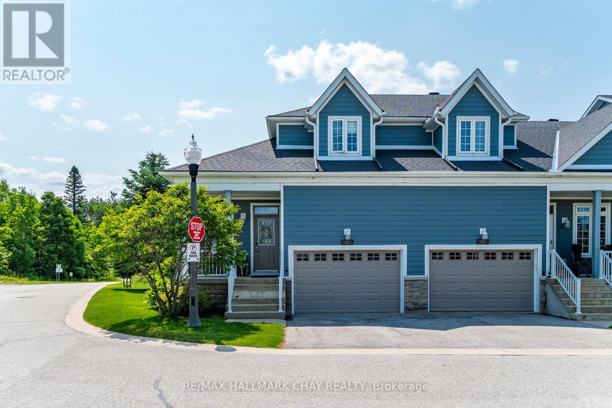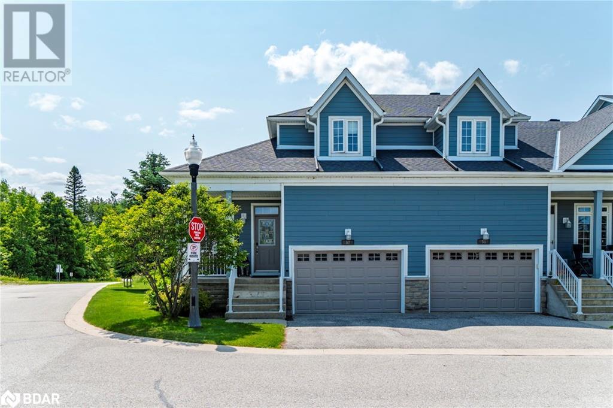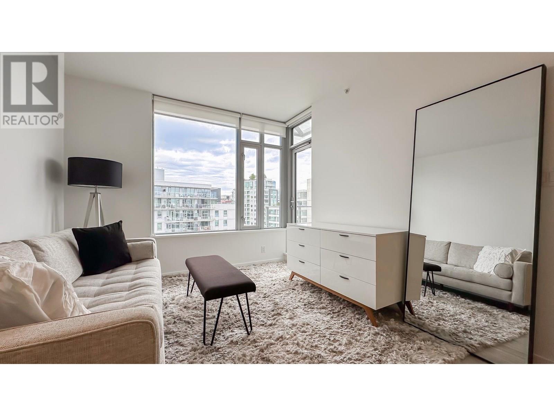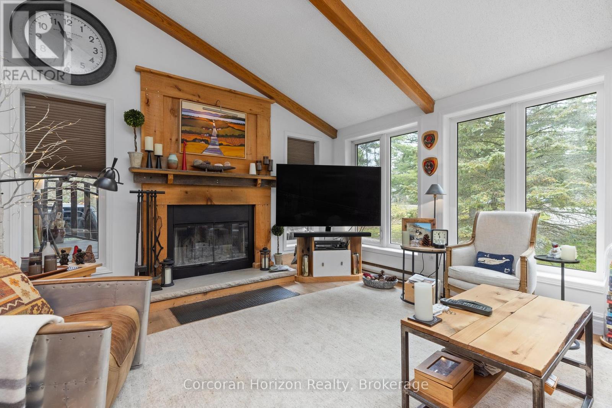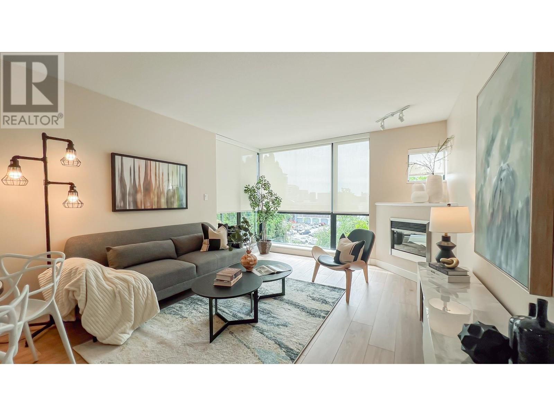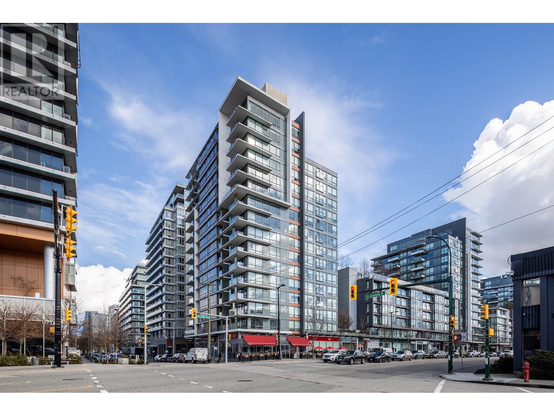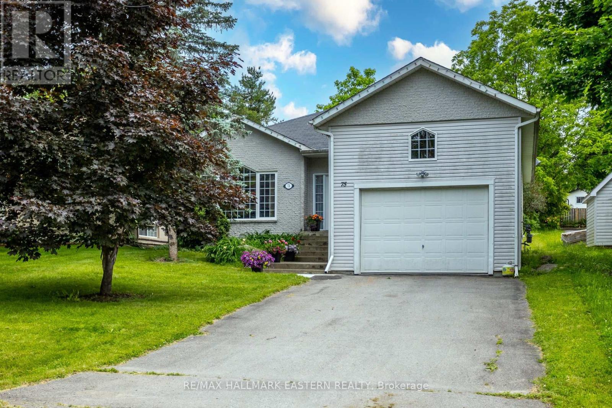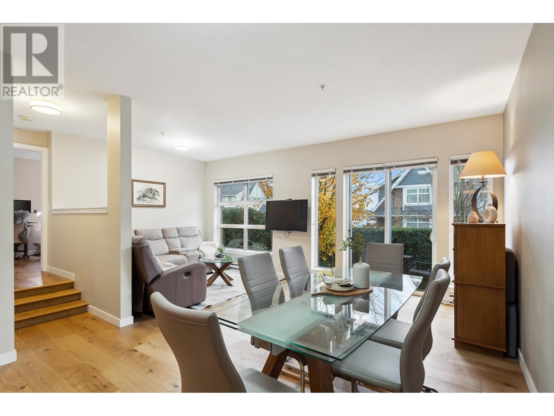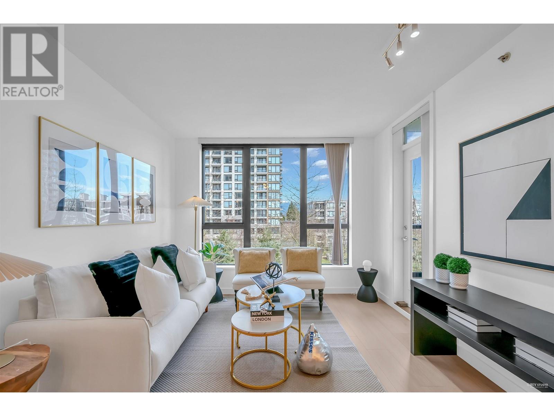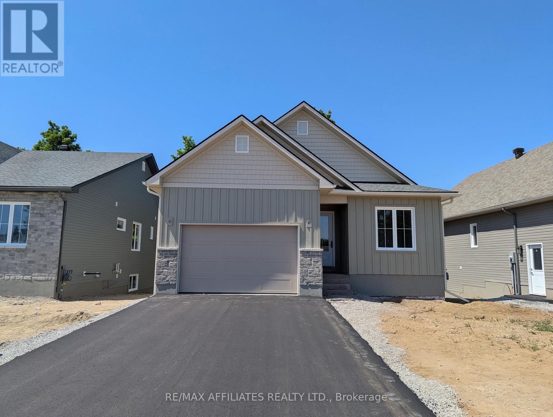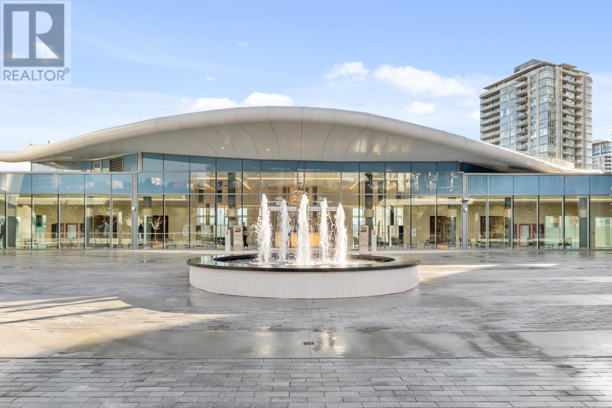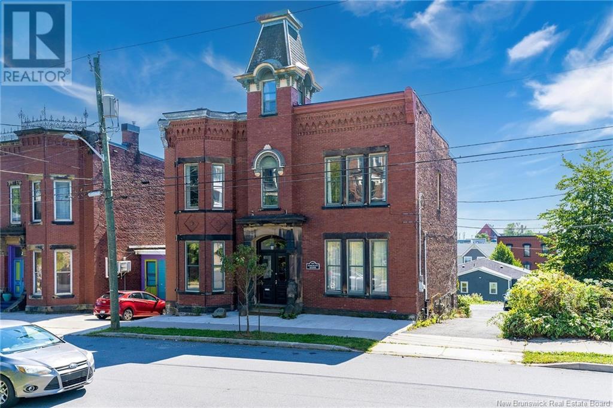312 - 9390 Woodbine Avenue
Markham, Ontario
One Of Corner Office Units Rare Offer At King Square Shopping Centre. Large, Bright South West Exposure ,Part Renovated , Seller Will Provide HVAC Plan , Plum Plan, Floor Plan and Site Plan . This Unit Equipped With Water Facilities and Rough-in Sewer Pipe . (id:60626)
Royal LePage Golden Ridge Realty
205 8430 Jellicoe Street
Vancouver, British Columbia
Enjoy a quiet riverside community, perfect for walking, running, or biking along the water. This spacious 2-bedroom, 2-bath home features a sun-soaked living room, a large balcony, and generous bedrooms. Includes 2 side-by-side parking stalls, with extra spots available for rent. Well-maintained building with beautiful gardens and great amenities: exercise room, lounge, woodwork workshop, and bike room. Steps from River District, offering shopping, restaurants, and banks. A perfect blend of nature and convenience-book your viewing today! (id:60626)
RE/MAX Crest Realty
1105 - 15 Mercer Street
Toronto, Ontario
Spectacular 2-Bed, 2-Bath Suite at the Iconic Nobu Residences by Madison Group!Experience luxury living in this thoughtfully designed 648 sq ft unit featuring an open-concept layout, premium Meile appliances, quartz countertops with matching backsplash, and an airy living/dining area.Scheduled for completion in mid-2024, this residence offers unmatched amenities: 24-hour concierge, a fully equipped fitness centre with spin & yoga studios, hot tub, sauna, steam and massage rooms, conference facilities, games lounge, screening room, private dining area, and outdoor BBQ space.Unbeatable downtown location just steps from the CN Tower, Rogers Centre, Ripleys Aquarium, Union Station, and the PATH. Surrounded by cafes, fine dining, and the vibrant financial & entertainment districts. (id:60626)
Master's Trust Realty Inc.
325 4033 May Drive
Richmond, British Columbia
Welcome to this bright and spacious 2-bedroom, 2-bathroom home located in the vibrant heart of downtown Richmond. This unit boasts panoramic city views, abundant natural light, and a functional layout featuring separated bedrooms for ultimate privacy. Enjoy the open-concept living and dining area, modern kitchen appliances, and air conditioning. Step to all amen ities nearby, including Walmart, Aberdeen Centre, SkyTrain station, Parker Place, Lansdowne Mall, Richmond Centre, Kwantlen University, Tomsett Elementary, and many more. Book your private showing today! Sunday 2:00 - 4:00 PM open house July 27 (id:60626)
Interlink Realty
57 High Vista Drive
Oro-Medonte, Ontario
Explore the epitome of built-in fun at 57 High Vista in the heart of Horseshoe Valley. This inviting end unit townhome boasts over 2300 square feet of beautifully finished living space, featuring three well-appointed bedrooms and three bathrooms, designed to comfortably accommodate and entertain both family and friends. The home is laid out with an open-plan concept, maximizing both space and light. It includes a spacious great room with soaring vaulted ceilings and easy access to a rear deck. From here, enjoy stunning views of the nearby ski slopes at Heights Ski and Country Club, adding a picturesque backdrop to your living experience. Perfect for outdoor enthusiasts, this home offers unparalleled access to a range of recreational activities. Whether you enjoy biking, hiking, golfing, downhill skiing, or Nordic skiing, the necessary trails and facilities are just steps from your doorstep. Additionally, the new clubhouse at the Heights adds a luxurious touch to the neighborhood, providing a central gathering space for community events and family outings. The home's location is not only ideal for leisure but also practical for families planning to stay long-term. A new elementary school and community center are under construction approximately 1.5 kilometers away. Whether you're looking for a cherished family getaway or a permanent residence to raise a family, 57 High Vista offers convenience and community in a beautiful neighborhood setting. Enjoy the benefits of a lifestyle where everything you need is built right in. (id:60626)
RE/MAX Hallmark Chay Realty
57 High Vista Drive
Oro-Medonte, Ontario
Explore the epitome of built-in fun at 57 High Vista in the heart of Horseshoe Valley. This inviting end unit townhome boasts over 2300 square feet of beautifully finished living space, featuring three well-appointed bedrooms and three bathrooms, designed to comfortably accommodate and entertain both family and friends. The home is laid out with an open-plan concept, maximizing both space and light. It includes a spacious great room with soaring vaulted ceilings and easy access to a rear deck. From here, enjoy stunning views of the nearby ski slopes at Heights Ski and Country Club, adding a picturesque backdrop to your living experience. Perfect for outdoor enthusiasts, this home offers unparalleled access to a range of recreational activities. Whether you enjoy biking, hiking, golfing, downhill skiing, or Nordic skiing, the necessary trails and facilities are just steps from your doorstep. Additionally, the new clubhouse at the Heights adds a luxurious touch to the neighborhood, providing a central gathering space for community events and family outings. The home's location is not only ideal for leisure but also practical for families planning to stay long-term. A new elementary school and community center are under construction approximately 1.5 kilometers away. Whether you're looking for a cherished family getaway or a permanent residence to raise a family, 57 High Vista offers convenience and community in a beautiful neighborhood setting. Enjoy the benefits of a lifestyle where everything you need is built right in. (id:60626)
RE/MAX Hallmark Chay Realty Brokerage
N543 - 7 Golden Lion Heights
Toronto, Ontario
Brandly new Unit Flooded with Natural Sunlight and Breathtaking Unobstructed Views. This 2+1 Bedroom Residence Boasts Upgraded Kitchen and Bathrooms, Elegant Laminate Floors, and Thoughtfully Installed Pot Lights. Indulge in Luxurious Amenities Including a Fitness Center, and a Spacious Party Room with Gatehouse Security for Added Peace of Mind. With the Subway and Shops Just Steps Away, This Home Offers a Perfect Blend of Style and Convenience. Cleaning will be provided prior to closing. (id:60626)
Homelife Golconda Realty Inc.
724 7831 Westminster Highway
Richmond, British Columbia
Location! Location! Location! The Capri is located in the heart of Richmond. It is close to everything. Right across of Richmond Centre, and next to London Drugs. Steps to Lansdowne Mall, Price Smart, Minoru Park and Community Centre, Brighouse Skytrain Station, supermarkets, banks, recreation facilities and more. It is just a few minutes to the airport, Olympic Oval and the River Road dyke trails. This unit is a well maintained 2 bedrooms + 2 bath, close to 900sqft. Features include functional layout, kitchen cabinets, composite stone counter-top. Resort-like amenities include large exercise room, club house with media room, guest suite, outdoor pool, sauna and hot tub. Comes with 1 parking stall and 1 locker storage. Don't wait! (id:60626)
RE/MAX Crest Realty
1406 1661 Quebec Street
Vancouver, British Columbia
Welcome to Voda by the Creek - Modern Living in the Heart of Olympic Village, one of Vancouver´s most vibrant waterfront communities. This bright and stylish 1 Bedroom + 1 Ensuite Bath + Den home offers open-concept living with contemporary finishes, a sleek kitchen, and gorgeous city views right from your window. Steps to the Seawall, Hinge Park, and Creekside Community Centre. Surrounded by trendy cafés, restaurants, breweries. Quick access to SkyTrain, Downtown, UBC, and Emily Carr University (id:60626)
1ne Collective Realty Inc.
2517 Honey Harbour Road
Georgian Bay, Ontario
Welcome to 2517 Honey Harbour Road! This 2,928 sq.ft., 2 bed/2 bath cottage offers an open-concept main floor layout. The kitchen features stainless steel appliances, and updated cabinetry. Vaulted ceilings with beams throughout kitchen/ dining and living room adds warm feeling throughout. In the primary bedroom you will find a large bay window and space for sitting around the propane fireplace. Enjoy a large freestanding tub and fireplace in the main floor bath. Making your way downstairs to a spacious, fully finished basement With tasteful decor throughout. This home provides comfort and functionality for your family's everyday living. The private backyard is a natural oasis, ideal for relaxation. Nearby, a waterfront park with a beach, children's play area, and additional boat launch offers ample recreational opportunities. Just a short walk from downtown Honey Harbour, the property is conveniently located near sports courts, boat launches, and the highway for easy commuting. With the Oak Bay golf course and many activities like ATV trails, boating, swimming, and more, every season is an adventure. This home is truly perfect for outdoor lovers and those who cherish privacy and accessibility. (id:60626)
Corcoran Horizon Realty
619 7831 Westminster Highway
Richmond, British Columbia
Live right in the heart of Richmond! This is your opportunity to own a home just steps from the Canada Line's Brighouse SkyTrain station & the main bus depot. Conveniently located directly across from Richmond Centre, you'll have access to shopping, banks & a variety of restaurants. It's also a short walk to the Richmond Public Market & City Centre Community Centre. Inside you'll find a bright, open-concept layout with immaculate interiors featuring new flooring, a fresh coat of paint, new blinds and updated baseboards & trims. Amenities include a guest suite, fitness centre, outdoor pool, sauna & hot tub. This home also comes with one storage locker plus TWO side-by-side parking, a rare offering in Richmond. Ideal as a starter home or a smart investment opportunity. (id:60626)
Homeland Realty
1005 1788 Columbia Street
Vancouver, British Columbia
Welcome to this wonderfully laid out, bright, fantastic one bedroom and den in the heart of Olympic Village and False Creek. This unit has been kept in excellent condition. This unit exudes the open concept with no space wasted!Minutes away to trendy cafes, pubs, restaurants, Urban Fare, transit and so much more. This unit comes with a 36 square ft balcony with lots of sun light. Epic at West comes with a fitness centre, rooftop patio, clubhouse, and concierge!Tenanted on Month to month! (id:60626)
RE/MAX Crest Realty
75 Oxford Street
Selwyn, Ontario
Nestled on a quiet dead-end street in the highly sought-after Village of Lakefield, this bright and versatile home offers the perfect blend of comfort, space, and nature. It is just a short drive from the prestigious Lakefield College School and is ideally located within walking distance to local shops, scenic trails, and the beautiful Trent-Severn Waterway. The open-concept main floor features large picturesque windows that fill the space with natural light. The living room, dining area, and kitchen flow seamlessly together, creating an inviting atmosphere for everyday living and entertaining. Step out from the dining area onto a spacious deck, perfect for summer gatherings or quiet moments outdoors.Upstairs, you will find two bedrooms, while the lower level offers a generous recreation room along with two additional bright and spacious bedrooms, ideal for teens, guests, or a home office. The large, private lot is surrounded by mature trees, providing a peaceful setting for gardening, play, or simply relaxing in nature.Additional features include a backup generator for added peace of mind and a large storage loft above the garage, offering extra space for seasonal items, tools, or hobbies. Dont miss this opportunity to own a flexible, family-friendly home in one of Lakefield's most desirable neighbourhoods! Brand new air conditioning and Deck in July 2025. (id:60626)
RE/MAX Hallmark Eastern Realty
107 215 Brookes Street
New Westminster, British Columbia
This thoughtfully designed townhome-style 2-bedroom, 2-bathroom home is nestled in the sweetest family-oriented community, filled with parks, playgrounds, waterfront trails & in close proximity to transit, Q2Q ferry & amenities. Boasting the largest floor plan in the building, this home offers an open-concept plan with chef´s kitchen, featuring s/s appliances + gas range, & beautiful updated hardwood floors throughout. Spacious primary bedroom with ensuite & double closets, second bedroom & bath, + laundry room with extra storage. Enjoy seamless indoor-outdoor living with sliding door access to private 176 sq. ft. patio with convenient gated street access. Additional perks incl. rooftop BBQ / community garden, exercise room, secure parking, visitor parking & storage locker. Nothing to do, but move-in! (id:60626)
RE/MAX Select Properties
206 4505 Hazel Street
Burnaby, British Columbia
Welcome to this bright and spacious 906 sq.ft. corner home in the well-managed Dynasty by BOSA. Located in the heart of Metrotown, this Corner unit offers an open and practical layout with abundant natural light throughout. The spacious living and dining areas are perfect for everyday comfort and entertaining.Enjoy unmatched convenience just steps to Metrotown Shopping Centre, Crystal Mall, Save-On-Foods, restaurants, shops, schools, and public transit. SkyTrain, multiple bus routes, and daily essentials are all within easy walking distance. Includes 1 parking stall and 1 storage locker. Building amenities include a gym, hot tub, and steam room. Open House: Sun, July 27th, 2-4PM. (id:60626)
RE/MAX Crest Realty
511 7088 Salisbury Avenue
Burnaby, British Columbia
Location!Location!Location! West at Highgate Village is one of the most desired development in Burnaby! The Highgate Village Shopping Centre is filled with Save-On-Food, Shoppers Drug Mart, restaurants, banks and shops. Kingsway and Edmonds St connect residence to city centres and towns. Edmond Skytrain station is just minutes away. The 849 sf home includes 2 bed 2 bath with great garden view! Brand new laminate flooring and fresh paint! Include 1 underground parking stall and a large stroage locker! (id:60626)
Grand Central Realty
97 Rabb Street
Smiths Falls, Ontario
EXCITING NEWS!!! BUILDER IS INCLUDING A $10,000 APPLIANCE CREDIT !!!! Welcome to Maple Ridge Estates, the newest development in Smiths Falls by Campbell Homes. Here we have a Roclyn Model that is currently under construction, almost complete. From the Energy Star Efficiency rated build with a 2 storey span of ICF construction to the base of the roof rafters, the beautiful protected forest views, an impressive 8 foot solid triple latch/lock front door, Ecobee thermostat system, main foor 9 foot smooth ceilings, and a huge covered balcony to enjoy, this home will impress. This Roclyn Model with a walk-out basement with a poured concrete patio is backing onto protected land that will not be developed. The 1593 sq ft on the main floor provides a seemless blend of convenience and functionality. The open concept design with a large dining and living area features a gas fireplace, a professionally designed kitchen with a large island, pantry, quartz countertops throughout, mainfloor laundry and mud room with interior garage access. In the model shown there are two generous sized bedrooms, the primary has an ensuite and walk-in closet. The basement has a 3rd bath roughed in, and can be fnished adding more 2 more bedrooms for a total of 4. You can fnish the basement to include a family room plus an additional media/rec room, convenient wet bar beverage center, lots of extra living space that we can fnish for you and it can be fnished to different levels. . Book a showing and see what fnishes have been thoughtfully curated for this home. (id:60626)
RE/MAX Affiliates Realty Ltd.
205 Setonstone Green Se
Calgary, Alberta
An incredible opportunity to own a brand new home, the 'Carlisle II' in the desirable new community of Seton with immediate possession! This home is situated on a bright and sunny 28' wide lot with a private backyard. Featuring 5 bedrooms (3 up, 2 down), 3.5 bathrooms and two living spaces + a fully legal TWO BEDROOM basement suite, this property is perfect for investors, multi-generational living or those that want to decrease their costs by renting their basement! Built by Brookfield Residential, the Carlisle II model is a stunning home boasting over 1,850 square ft. of living space above grade. This open concept main floor has 9 ft. ceilings, creating a large and open feeling throughout. The kitchen is complete with full height cabinets and a large island with a gourmet kitchen package including chimney hood fan and built-in microwave. The main floor features a large great room with central fireplace, plenty of natural light, and has an open concept design that is perfect for entertaining. A wall of windows and patio doors lead to the backyard off of the main living area. Luxurious and resilient LVP flooring flows throughout the main level, making it perfect for those with children and pets. The main level is complete with a flex space that is perfect for a home office or children's play space, and a 2 pc bathroom. The upper level features a central bonus room that separates the primary bedroom from secondary rooms. Enjoy the luxury of this large primary suite and a beautiful ensuite bathroom with dual sinks and a walk-in shower. Two more bedrooms, a full bathroom and upper level laundry room complete the second level. The basement has a fully legal two bedroom suite with a full kitchen (appliances included), dining / living area, two bedrooms, full bathroom and private laundry. This home is brand new and comes with full Alberta New Home Warranty! The home is complete with a private backyard and double parking pad. Move-in this summer - this home will be complete right away! (id:60626)
Charles
5736 Kootook Way Sw
Edmonton, Alberta
NEW, FULLY-FINISHED BASEMENT, with a side entrance, accompanies this Gorgeous Keswick Area Dream Home! This stunning 2 Storey Property with an Attached (Insulated) Double Garage is beyond a rare find! Nestled in one of Edmonton’s most sought-after Communities; you’re walking distance to trails, parks and schools. This move-in ready South West Home provides endless “wow-factor”! The 2 Storey, open concept, front living room features a modern fireplace and floor-to-ceiling mantle; this home oozes modern elegance from the moment you step inside. Enjoy being less than a 10 minute drive to innumerable entertainment amenities located at “The Currents of Windermere”; plus you’re less than 20 minutes to the Edmonton International Airport. With 4 Bedrooms, 4 Full Bathrooms, 9ft Ceilings, a huge bonus room upstairs, sleek Quartz Countertops in the Kitchen and a plethora of big ticket upgrades; this is a forever Home with lots of room for everyone. Some photos were virtually staged (id:60626)
Liv Real Estate
1335 - 5 Mabelle Avenue
Toronto, Ontario
Amazing Two Years New Bright Two Bedroom + Den, Two Bathroom Morden Kitchen In Bloor Promenade Condo Tower Built By Tridel! Nice Designed Floor Plan, Open Concept Living Space, Comfortable Corner Unit With Two Balcony And Unobstructed View. Floor To Ceiling Windows. One Parking And One Big Locker Included. Amazing Amenities! Live In The Heart Of Etobicoke At Bloor & Islington. Steps From Islington Ttc Subway Station. Minutes From Qew And Hwy 427. World Class Shopping And Dining Conveniently Located Nearby At Islington Village. (id:60626)
Real One Realty Inc.
704 Pattee Road
Hawkesbury, Ontario
For more info on this property, please click the Brochure button. This charming custom-built Canadiana-style home offers peaceful country living on a beautifully treed, low-maintenance half-acre lot, with no front neighbours and just 10 minutes from all essential amenities and the hospital. The home features a freshly stained (2024) stone façade and board-and-batten wood siding. Elegant stonework flows from the driveway to the front entrance and into the backyard patio, which includes a fire pit, hot tub hookup, and natural gas line for a BBQ. Mature perennial gardens surround the home, adding colour and charm year-round. Inside, rich hardwood floors span the main and upper levels. The living room features a cozy wood-burning fireplace and opens into the dining area. A beautiful stone archway connects the dining space to the kitchen, which offers granite countertops and ample cabinet space. At the rear of the home, the sun-filled solarium provides a peaceful retreat with large windows overlooking the private yard and a natural gas fireplace for comfort. A den with Murphy bed sits adjacent to a full bathroom with a walk-in tub, making the main level ideal for guests or multi-generational living. Upstairs, a lovely hardwood staircase leads to three spacious bedrooms, including a generous primary suite with a walk-in closet. A 5-piece bathroom with in-suite laundry completes the upper floor. The finished basement features a family room with electric fireplace and surround sound, a bathroom with shower, cold storage, and a cedar closet. The attached single-car garage offers direct home access. Inclusions: Kitchen and laundry appliances, Murphy bed, drapes, and blinds. Extras: Bell Fibe, Generac generator, central vacuum, top-tier water system (2022), furnace (2021), AC, hot water tank (2021), well pump (2023), backup sump (2024), vinyl flooring (2023). A rare blend of rural charm and modern convenience. (id:60626)
Easy List Realty Ltd.
2608 777 Richards Street
Vancouver, British Columbia
Welcome to this beautiful home at the Garden Residences (previously Telus Garden) located in the heart of downtown Vancouver! This functional 1-bedroom + large den layout features modern designs with Miele appliances, quartz countertops, engineered bamboo hardwood flooring, energy efficient air conditioning. The Garden Residences is LEED GOLD building that offers 24-hours concierge, heated outdoor pool, upscale gym, hot tub, outdoor lounge, bike room, and dog walk area. Just steps away from Robson, Pacific Centre, many cafes, restaurants & shops, Amazon & Apple office buildings! (id:60626)
1ne Collective Realty Inc.
1006 4890 Lougheed Highway
Burnaby, British Columbia
Beautifully designed North facing condo with open floor plan, high ceilings and floor to ceiling windows. Modern luxury with an abundance of thoughtful features and amenities. The kitchen is equipped w/stainless steel Bosh gas stove and appliances, ample storage w/built-ins, pull outs and soft close cabinets. Access to the 200SF heated & covered patio from both the living area and the bedroom. California style closets with LED lighting. Smart thermostat. A/C. Shaded roller blinds throughout. Bright and modern bathroom w/storage in the vanity. 1 parking w/EV charger and 1 large locker #888. Amenities include, gym, karaoke lounge, pingpong, pool table, indoor&outdoor lounges, study, touchless carwash and more! Minutes to Amazing Brentwood Mall, transit and all the necessities.OpenHouseSat2-4 (id:60626)
Dexter Realty
28 Mecklenburg Street
Saint John, New Brunswick
Welcome to 28 Mecklenburg Street! Nestled in the vibrant uptown Saint John, this extraordinary 3-unit property is a true gem. The owners unit, known as The Manor, is a stunning blend of original Gothic details and modern touches, offering a one-of-a-kind living experience. Enjoy a massive, modern kitchen perfect for culinary enthusiasts, and many unique features that add to its charm. With up to 6 large bedrooms and 3 1/2 bathrooms, the Manor provides ample space for comfortable living, including large formal rooms perfect for entertaining guests. Ivy gracefully climbs the exterior, enhancing the propertys historic appeal, while magnificent views of the harbour and Partridge Island can be enjoyed from various vantage points. A huge storage room and workroom cater to all your practical needs, and ample off-street parking is available for residents and guests. Built in 1892, this property is filled with character and charm, featuring ornate fireplaces, intricate door hinges, hardwood floors, imported Italian wallpaper and many unique stained glass pieces throughout. The Manor could easily rent for $4000 a month, while the two bachelor units bring in a total of $2400 a month. Dont let this historical beauty pass you by-its even more incredible in person, as photos simply dont do it justice. (id:60626)
Royal LePage Atlantic

