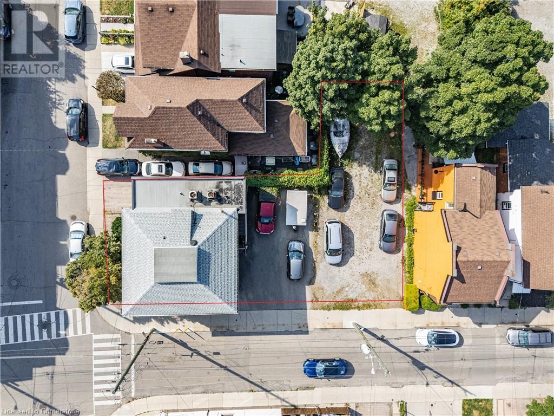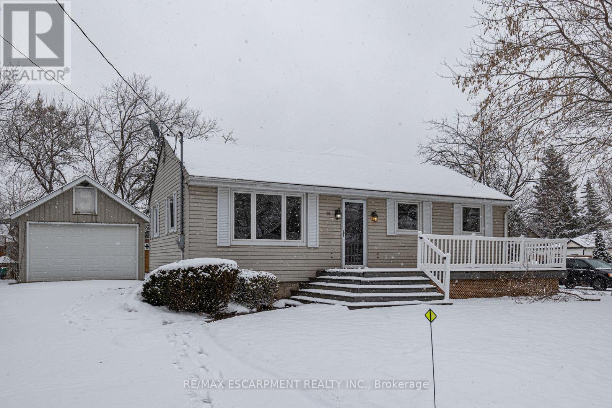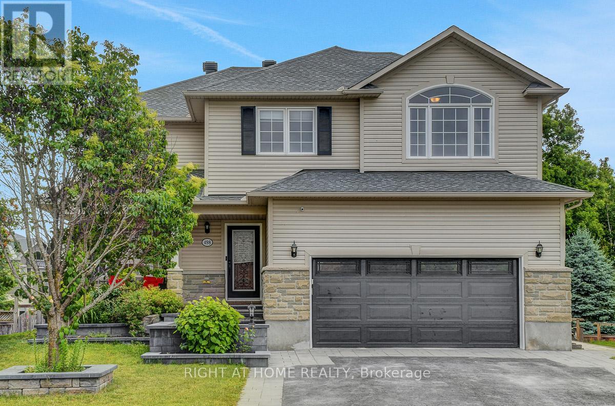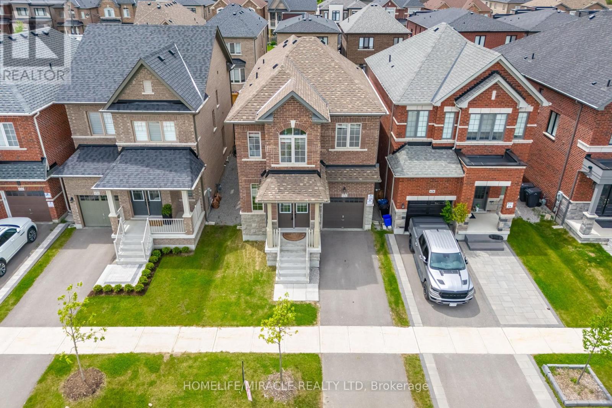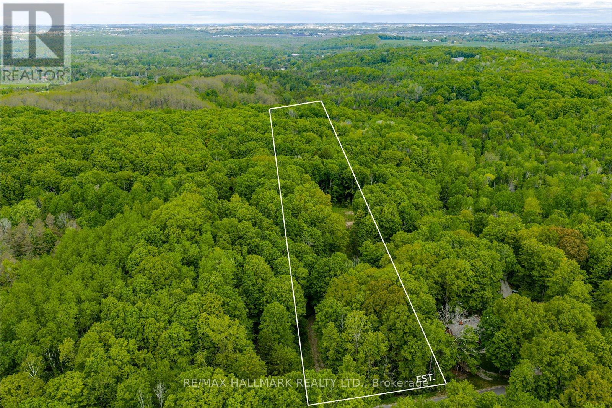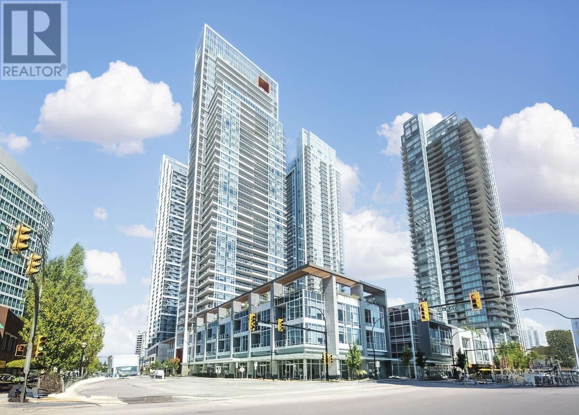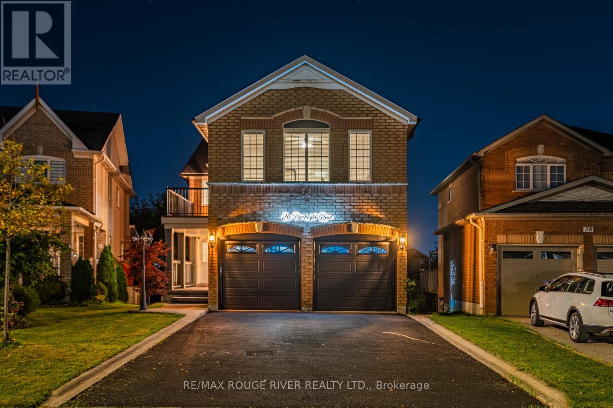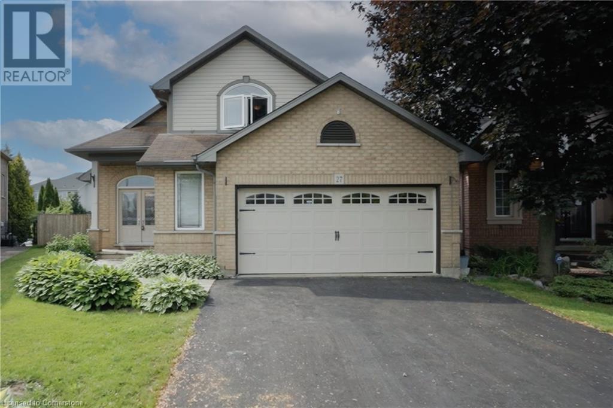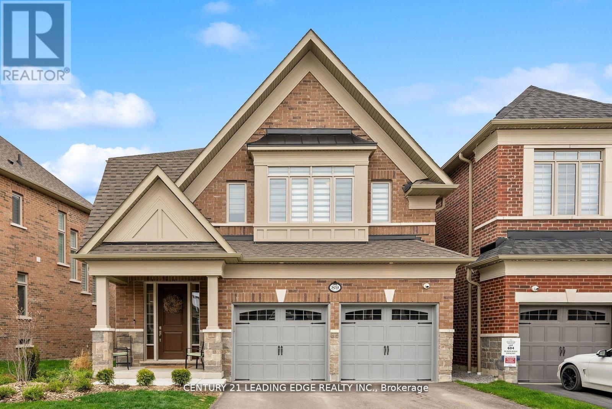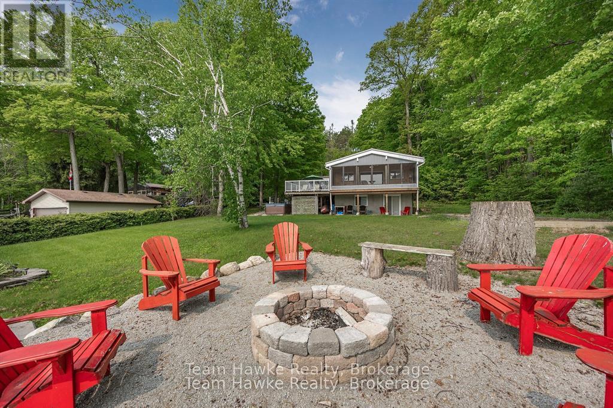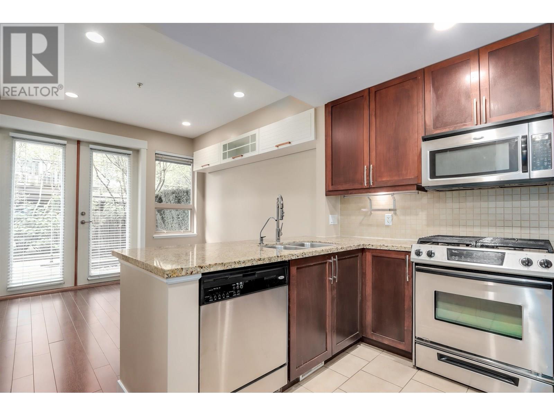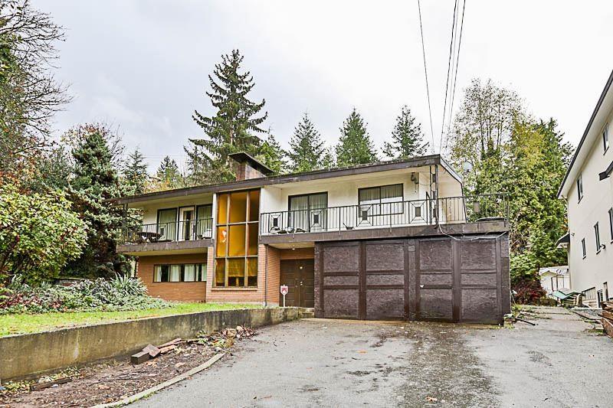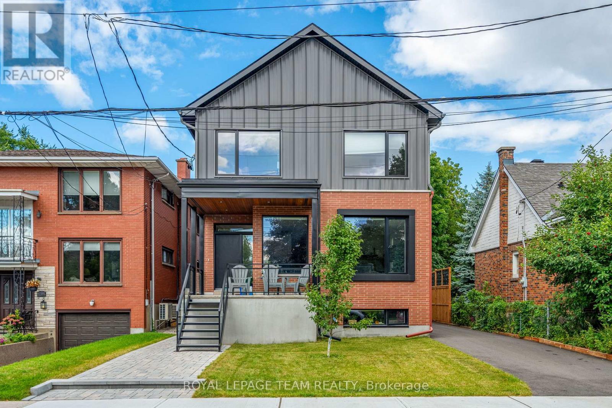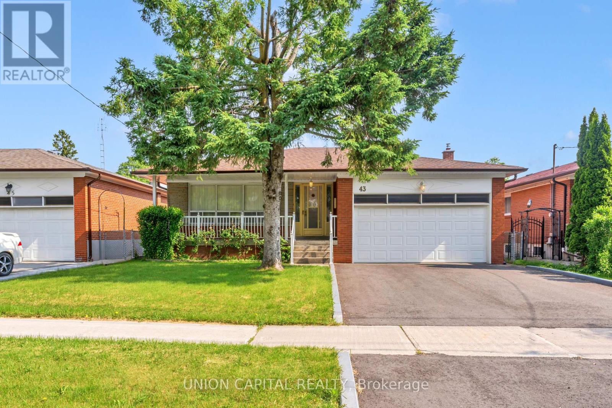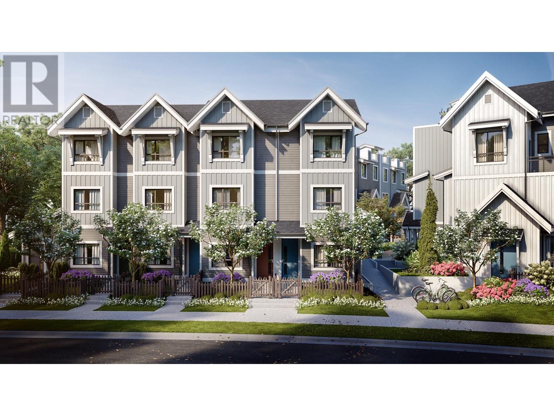120 Catharine Street S
Hamilton, Ontario
Attention Builders & Developers. Development Opportunity in Corktown, on Augusta St. *ZONED - E-3 DISTRICT - HIGH DENSITY MULTIPLE DWELLINGS* There is also the opportunity to use or lease the office building while you wait for your approvals. (id:60626)
RE/MAX Escarpment Realty Inc.
18 Miles Street
Milton, Ontario
Charming and tastefully renovated 2+2 bedroom detached bungalow nestled in the heart of Bronte Meadows. Sitting on a premium 60' x 120', it is perfect for families, investors, or builders_with great potential for a duplex conversion in the future. Offering over 2,000 sq ft of beautifully finished living space. The main level features a bright, open-concept layout with a spacious eat-in kitchen and a cozy family room complete with a fireplace_perfect for winter evenings. The main floor also includes a primary bedroom, one additional bedroom, and 4-piece bathroom. The fully finished basement offers 2 more bedrooms, a large recreation area, and a complete 3-piece bath. Step outside to a large, fenced backyard_perfect for entertaining or relaxing. Prime location just minutes from downtown Milton, parks, boutique shops, major highways, and all amenities. Just bring your luggage and enjoy everything this exceptional home has to offer! (id:60626)
RE/MAX Escarpment Realty Inc.
25 Shelley Drive
Kawartha Lakes, Ontario
NEW PRICE!! Act fast, this Breathtaking Stone & Brick Waterfront Bungalow Wont Last & now is your chance to Escape the Hectic City Life! Imagine waking up every day to the beauty of Lake Scugog this stunning Bungalow with finished Walk-out Basement offers the perfect blend of luxury & convenience. From the moment you arrive, youll be captivated by the peaceful surroundings and spectacular water views. The Kids or Grandbabies will love watching Loons, Ducks & Swans! The Home's Open-Concept layout is designed for Modern Living & Entertaining. The Living/Dining Room, & Kitchen flow seamlessly together, featuring Granite Countertops & a Breakfast Bar plus a 4-season Sunroom & Deck for lake breezes. The main level features 3 Spacious Bedrooms, including a Lake-Facing Primary Bedroom, Ensuite & walk-in Closet plus, a main floor Laundry Room. Lots of room for the Entire Family or possible potential for the In-Laws with Direct Garage access into the finished Lower Level: a Recreation Room w/ Fireplace, Wet Bar, a 3 pc Bathroom, additional Bedroom, space for a Gym or Office & a Walk-Out to the covered Patio. At the waters edge, a Rustic Gazebo, & Firepit for unforgettable evenings under the stars & Bunkie & Workshop. Boat, Fish, or Paddle board the best Sandbar Swimming Spot is just a quick boat ride away add to the incredible Lifestyle this Home offers! Friendly Waterfront Community. Short drive to Port Perry or Lindsay & less than an hour from the GTA, Peterborough, Markham & Thornhill**this is your perfect escape w/ everything within reach. DON'T let this rare opportunity slip away make Lakefront Living your reality before someone else does! (id:60626)
Royal LePage Frank Real Estate
498 Landswood Way
Ottawa, Ontario
Open House Saturday 1:00 - 2:30 P.M., July 19, 2025 Beautifully Updated Holitzner built home with walk-out lower level on a huge premium lot in highly sought after Deer Run! This spacious 6 bedroom family home offers open concept design, living room with soaring ceiling, separate dining area, gourmet kitchen with breakfast island, granite counters, eating area & access to back deck with BBQ hook-up & awning, main floor laundry, sunken family room with stoned gas fireplace, stunning open wood staircase to 2nd floor with iron spindles, primary bedroom with 5pce ensuite, generous room sizes throughout, 4 gorgeous bathrooms, 2 gas fireplaces and 1 electric, finished bright walk-out offers another kitchen, 2 bedrooms, bath, rec room, 2nd laundry & access to screened in covered area (great in-law suite or teen retreat), no carpet, pot lighting & so much more! Located on a desired quiet family street, immense backyard is fenced & treed with storage shed & irrigation, too many features & updates to mention! Family living at its Best. (id:60626)
Right At Home Realty
401 5055 Springs Boulevard
Delta, British Columbia
TSAWWASSEN SPRINGS - GOLF RESORT LIVING at its FINEST! This stunning, rare & super spacious 1650 sq ft, 3 bdrm suite has it all - 9 ft ceilings, high-end kitchen with top of the line Fisher Paykel appliances, entertainment sized living/dining room, large master with walk in closet, separated 2nd bdrm w/ensuite, 3rd bdrm for home office/den + a well organized laundry/storage room. The sun soaked oversized 22.5 X 12 ft south exposed balcony provides gas hook up for BBQ & patio heater + 180 degree views of the resort, bluff & Gulf Islands to the west. Concrete construction, geothermal heating/cooling & EV parking all within a 5 minute walk to golf course, driving range, fitness centre, Pat Quinn´s Restaurant, Nat´s Coffee & Newman´s Fine Foods. Come & enjoy the lifestyle! Open House Sat/Sun 2-4. (id:60626)
Royal LePage Sussex
624 Barons Street
Vaughan, Ontario
Elevate Your Lifestyle in This Luxurious 4-Bedroom Home!Welcome to this beautifully upgraded 2304 SQFT residence, offering the perfect balance of luxury, elegance, and comfort. With 4 spacious bedrooms,3 modern bathrooms and open concept kitchen, this home is thoughtfully designed for refined family living. Enter through a grand foyer featuring gleaming hardwood floors, smooth ceilings, and elegant pot lights that set the tone for the entire home. The sun-filled family room boasts large windows that flood the space with natural light, creating a warm and welcoming atmosphere. Freshly painted throughout, this home also includes a separate entrance from the builderproviding great future potential. The home is equipped with a 200 AMP electrical panel, providing ample capacity for modern appliances and future upgrades. Located in a family-friendly neighborhood close to top-rated schools, a hospital, and all major amenities. A new park is coming soon right in front of the property, adding even more value. Quick access to Highways 407, 400 and 427 makes commuting seamless. (id:60626)
Homelife/miracle Realty Ltd
430 Churchill Avenue
King, Ontario
Premium 5-Acre Estate Lot in King, A Rare Opportunity! Discover the perfect canvas to build your dream estate in the heart of prestigious King. This pristine 5-acre vacant lot offers an unparalleled opportunity to create a luxurious custom home surrounded by nature's beauty. Fully surveyed and complete with architectural plans, this exclusive parcel is ideal for those seeking elegance, privacy, and convenience. Situated among multi-million dollar estates, this property provides a secluded retreat while remaining close to top-tier schools, golf courses, equestrian facilities, and fine dining. Enjoy easy access to Hwy 400, King City GO Station, and the vibrant amenities of Vaughan and Toronto. This is your chance to design and build an estate that reflects your vision, with ample space for a grand residence, landscaped gardens, a pool, and more! Don't miss out on this once-in-a-lifetime opportunity to own premium land in one of Ontario's most sought-after luxury communities. (id:60626)
RE/MAX Hallmark Realty Ltd.
2183 Deschenes Street
Ottawa, Ontario
Stunning 3+1 bedroom, 3 1/2 bath semi on an oversized corner lot in fantastic location near Ottawa River bike & walking paths, and close to Kichi Zibi Mikan Parkway with easy access to transit, LRT, Quebec & downtown Ottawa. Tasteful high end finishings throughout. Main level features open concept living room with fireplace, dining room with access to back deck & two-toned kitchen boasting an island with breakfast bar seating, stainless steel appliances, & gas stove with double oven. Convenient powder room. Open riser staircase to second level which features primary suite with spacious walk-in closet & luxe 5pce ensuite with soaker tub, double sinks & large glass shower with dual showerheads. 2nd bedroom also has a walk-in closet. Another 5pce bath with seperate tub & shower on the 2nd floor.Handy 2nd floor laundry. Basement family room with walk-out to backyard. 4th bedroom & another full bathroom. Low maintenance fully fenced backyard oasis is landscaped and features a self-clean, 17 foot, 53" deep swim spa with swim tank & sitting area, built into the composite deck, along with a patio, side yard greenspace & 10x10 gazebo. (id:60626)
Royal LePage Performance Realty
1074 Lakehurst Road
Trent Lakes, Ontario
Welcome to your private oasis retreat unlike any other. Nestled on 32 acres of complete seclusion with sweeping sunset views over Sandy Lake, this rustic four-bedroom, two-bath Century Home perfectly balances relaxation and adventure.Set along the peaceful shoreline of Sandy Creek, the property features an older boathouse and a newer dock, offering direct access to the calm waters of Sandy Lake and Buckhorn Lake. Mornings can be spent paddling the serene creek or exploring the surrounding scenic waterways. Evenings are best enjoyed in the wrap-around three-season sunroom, where breathtaking lake views and vibrant sunsets create a tranquil atmosphere. Inside, the home blends modern updates with timeless charm. An updated kitchen, hardwood floors, and main floor laundry provide everyday comfort, while a cozy wood stove adds warmth and character on cooler nights. Zoned as a Hobby Farm, the property allows for chickens, up to five horses, or other livestock, and includes stalls, two small barns, and a steel storage unit. An expansive garden and greenhouse with a gas watering system support a self-sufficient lifestyle, ideal for growing vegetables and herbs. For families and outdoor enthusiasts, a children's play-set and zip line offer entertainment, while wooded trails lead to a scenic 30-minute walking loop along Sandy Creek. With two separate entrances for added convenience, the property is located just minutes from Buckhorns shopping and dining options. Thanks to a Forest Management Plan that protects the shoreline trees, the property enjoys low taxes while preserving its natural beauty. This stunning retreat is a rare blend of rural charm and modern comforts ideal escape for those seeking peace, privacy, and a connection to nature. (id:60626)
Royal Heritage Realty Ltd.
278 Robins Point Road
Tay, Ontario
Nestled at the tip of Robins Point on beautiful Georgian Bay, this 1,700 sq ft waterside haven has panoramic views of the bay, rich Monet style sunrises, and a walk-in sandy beach. ... Enjoy sunny afternoons swimming in the pristine waters, dockside with family and friends, bbq'ing atop your winch equipped boathouse, or trolling around in your boat with some of the best fishing around. Finish the day off relaxing by the bonfire, pointing out all the constellations as you listen to the lapping of the waves. ... Turning our gaze inside you have two spacious bedrooms, updated bathroom, and an open modern kitchen with quartz countertops, high-end stainless steel appliances, and a bay window to enjoy dining beside. Finishing the upstairs is a large living room overlooking the water with a cozy wood fireplace and custom cabinetry. Engineered oak floors throughout. ... Venture downstairs to a second washroom and large open room with endless possibilities - turn it into a games room, home office, or make more bedrooms! Adjacent is a large utility room with laundry, shop space, and plenty of storage. ... Leave through the walkout basement to the waterside patio and enjoy all the wildlife and watersports this unique location has to offer. Only 5 minutes to town, or an hour and a half to the GTA, this piece of property makes it easy to create those memories you will cherish for a lifetime. (id:60626)
Royal LePage In Touch Realty
401 6080 Mckay Avenue
Burnaby, British Columbia
For more information, please click Brochure button. Prime central location, station square tower 4, steps away from skytrain station, Metrotown Shopping Center, Bonsor Community, Walmart, Superstore, and lots of restaurants. Amenities include a fitness centre, 24/7 concierge, BBQ, outdoor dining patio and more. Functional floor plan with 3 bedrooms and den for your separated work space. This unit comes with one locker and one underground parking spaces. All measurements are approximate. (id:60626)
Easy List Realty
26 Porchlight Road
Brampton, Ontario
Exquisite 4+2 Bedroom Home Backing Onto a Serene Ravine offering unparalleled privacy and breathtaking views of a tranquil lush greenbelt. This home greets you with an inviting front porch, where concrete tiles and sleek glass railings combine to create a modern yet welcoming entrance. Step inside to a grand foyer illuminated by elegant pot lights. The ceramic tiles underfoot lead the way into a space defined by high ceilings adorned with a skylight that bathes the area in natural light. The cozy family room, with its large windows, offers a warm and bright space. Adjacent to the family room, the dining area overlooks the living room, where a gas fireplace & accent wall serves as a focal point. Large windows frame picturesque views of the backyard and the ravine beyond, creating a seamless connection with nature. The open-concept kitchen is a chef's dream, featuring a striking 9x4-foot marble island that serves as both a workspace and a gathering spot. The marble backsplash, Top-of-the-line built-in appliances, professional-grade oven enhance the kitchen's elegance and functionality. From the kitchen, step out onto the deck, where a charming gazebo awaits, providing a perfect spot for outdoor dining or relaxing while enjoying the serene surroundings. Throughout the home, you'll find gleaming hardwood floors. The second floor offers a spacious and versatile layout, featuring four beautifully designed bedrooms. Primary bedroom serves as a luxurious retreat, complete with a stunning ensuite bathroom. This ensuite is elegantly finished with marble tiles, a classic clawfoot tub invites long, relaxing baths, along with luxurious stand in shower while a large vanity provides ample space. Adjacent to the primary bedroom is the 2nd bed, which offers flexibility in its use as a nursery or an office. 3rd bedroom is a charming space that opens onto a private balcony.4th bedroom is exceptionally spacious, huge walk-in closet & 3 pcs bath. Basement Finished with In-Law Suite (id:60626)
RE/MAX Rouge River Realty Ltd.
27 Surrey Drive
Ancaster, Ontario
Be Settled in before LABOUR DAY! Be in your new home before school starts and enjoy one of the largest lots in the neighbourhood on a quite court like setting . This Ancaster oasis has a saltwater pool featuring a tranquil waterfall, new pump, liner, heater, and winter safety cover. Relax in the new hot tub, host on the large entertainer’s deck, and enjoy maintenance-free living with new residential artificial grass—no mowing required! A new fence adds privacy all around. Inside, this fully finished home offers 4+ bedrooms, 2.5 bathrooms, a custom kitchen plus a fully upgraded butler’s pantry with pull-out cupboard shelving, and a new staircase and railing. All interior renovations and upgrades have been completed since 2015, with minimal work left to make it your own. The 2.5-car garage offers ample parking and storage. Located close to shopping, bus routes, and all of Ancaster’s top amenities. Quick closing available—book your showing today! (id:60626)
RE/MAX Escarpment Golfi Realty Inc.
89 Deer Ridge Crescent
Whitby, Ontario
PRICED TO SELL!! Move quickly on this outstanding home before its gone!! PREMIUM Location BACKING onto Trees!. Privacy PLUS! NO Neighbors behind you! Located in a Executive community close to Heber Downs and Spa! Fantastic Floor Plan with lots of natural Light from oversized windows! ! Stunning from top to bottom! 4-Bedroom -FIVE bathroom Detached home with Gourmet Kitchen with Centre Quartz Island! 10ft smooth ceiling on the main floor and 9ft ceilings on upper level and Partially finished basement! Stunning 6 Piece Ensuite in the Primary Washroom! Jack and Jill Washroom! (two sharing an ensuite) Practicality meets convenience with laundry on the second floor . The Partially finished basement adds versatility, perfect for accommodating extended family! This home also features central vacuum, air exchanger, central A/C and so much more .All Custom Zebra Blinds! All electrical light fixtures, Brand New Stainless Steel Appliances! TWO washer, dryer's. All just minutes from Hwy 412, Walmart, Home Depot, Sheridan Nurseries, grocery stores, restaurants etc. Don't miss your chance to make this exceptional property your new home! ! Extras:: All Custom Zebra Blinds! All electrical light fixtures, Brand New Stainless Steel Appliances! TWO washer, dryer's. HUGE Walk-in Pantry Too many upgrades to List! Over $270,000 less than same model sold across the street! Wont last Long! (id:60626)
Century 21 Leading Edge Realty Inc.
351 Humphrey Street
Hamilton, Ontario
This exquisite residence, crafted by Green Park, is situated on a rare and highly coveted ravine lot, offering over 3,000 square feet of expansive living space. The home features an open-concept floor plan accentuated by soaring 9-foot ceilings, creating an airy and inviting atmosphere. The gourmet kitchen is a chef's dream, boasting a substantial custom island and top-of-the-line stainless steel appliances, perfect for both culinary creations and entertaining guests. Abundant large windows throughout the home flood the interior with natural light, enhancing the overall warmth and charm. A highly desirable main floor laundry room adds to the convenience of daily living. Each generously sized bedroom is equipped with its own private ensuite, ensuring comfort and privacy for family and guests alike. The primary bedroom serves as a luxurious retreat, complete with an opulent ensuite designed for relaxation after a long day. The walk-out basement presents breathtaking views of the serene ravine behind the home and is an unfinished canvas, ready for your personal design touches. With quick access to parks, green spaces, and a variety of exceptional amenities, this property encapsulates all your desires in one remarkable package, making it an absolute must-see for discerning buyers. (id:60626)
Sutton Group Elite Realty Inc.
23 Timcourt Drive
Tiny, Ontario
Escape the city and embrace lakeside living at its finest! Just 15 minutes from Penetanguishene and under 2 hours from the GTA. Nestled on a beautifully landscaped 3/4 acre lot, with hundreds of feet of private shoreline, this four season lakefront home offers calm, swimmable waters and a shallow sandy entry, creating warmer temperatures that are ideal for families and swimmers alike - a rare find compared to larger, busier water bodies. With just under 2,400 finished square feet, this spacious home features 3 bedrooms, 3 bathrooms, and a layout designed for comfort and connection. The main floor primary suite includes a private ensuite and custom built-in wardrobes, while the open-concept living and dining areas flow into an enclosed lake-facing sunroom with southeastern exposure. Perfect for enjoying gentle breezes and morning light. Sunroom windows can be popped out for summer enjoyment, with screens always in place. The well appointed kitchen offers generous counter space, a built-in dishwasher, and ample storage. On the lower level, you'll find a walkout basement with an additional bedroom and two versatile bonus rooms, ideal for guests, a home gym, or hobby spaces. Outdoor living is just as impressive: relax in the hot tub, gather around the fire pit, or enjoy games at the bocce ball court and horseshoe pits on the point. The fully insulated and heated detached double garage (approx. 800 sq ft) doubles as an entertainer's dream, complete with a bar, ping pong table, and air hockey setup, this is your ultimate year-round hangout zone. Other features include a private dock, large paved driveway, forced air gas heating, and central air for year round comfort. Best of all, this turnkey property is being sold fully furnished, just bring your swimsuit and start enjoying lake life from day one. Ask your REALTOR for the list of excluded chattels. (id:60626)
Team Hawke Realty
2205 1111 Alberni Street
Vancouver, British Columbia
Welcome home to this incredible NE facing 2-bed, 2-bath corner suite inthe Hyatt, Vancouver's tallest building. Enjoy an efficient, light-filled floor plan with no wasted space-featuring a dream kitchen with a central island, Sub-Zero fridge, Miele appliances, granite counters, and floor-to-ceiling windows. The primary bedroom boasts a large walk-in closet and spa-like ensuite. Added luxuries include 9-ft ceilings, hardwood flooring, and geothermal heating & cooling. Experience world-class amenities such as 24-hour concierge, outdoor pool & spa, and a state-of-the-art fitness center-all steps from Vancouver's finest dining, shopping, and Stanley Park. Bonus: 2 Storage Units + 1 Parking + High end Luxury Furniture. (id:60626)
RE/MAX Masters Realty
319 E 15 Street
North Vancouver, British Columbia
The Avondale,a great family home just 2 blocks from Lonsdale.This bright home features 3 bedrooms plus den and 3 full bathrooms.The main floor has radiant in-floor heating,9´ceilings and hardwood floors.Other features are a living room with fireplace and a kitchen you will appreciate with lots of cabinets,granite counter tops,stainless steel appliances,gas range,plus a family/eating area with french doors open to a private patio that is ideal for outdoor entertaining and gardening.Ideal having a 1 bedroom/bath down for a guest retreat,rental or flex space.In-suite storage and secured underground parking with direct home entry for super convenience.Amazing easy access to parks,Lonsdale,Transit,recreation or entertainment North Van offers.This Lonsdale home is the perfect for any family. (id:60626)
RE/MAX Results Realty
4 Prinyers Drive
Prince Edward County, Ontario
Welcome to this meticulously built custom brick and stone home on the shores of Adolphus Reach in beautiful Prince Edward County. Superior finishes, immense attention to detail and impressive craftsmanship are evident as you explore this home. The cathedral ceilings and sweeping water views set the stage for this stunning property. The thoughtful floor plan provides a large home office to meet any remote working needs while the laundry room and pantry are contained at the garage entry to ensure a clutter free and organized home. As you venture further in you are welcomed with a large custom kitchen by Laurier Cabinetry paired with gleaming quartz counters and tiled backsplash. Entertaining and gatherings are enjoyed around the spacious island and the chef in the family will appreciated the quality and precision of the Bosch Stainless Steel appliances. Access to the long outdoor bbq and lounging deck nurtures morning coffee or an evening night cap while taking in the peaceful water views. The main floor has two bedrooms and two full bathrooms. The owners suite enjoys a large walk in closet with built ins and a spacious bathroom with quality plumbing fixtures and a hydra-air spa bath. The recently finished walk-out basement adds incredible flexibility and purpose to the home, including two additional bedrooms and one full bathroom. The expansive open area is perfect for creating a theatre room, games area or home gym, providing versatile options to suit your lifestyle. Imagine evenings spent gathered around the campfire and endless hours of swimming and watersports from your own waterfront property. You can also take advantage of the residents beach with boat launch providing access to the Bay Of Quinte and Lake Ontario. Experience the perfect blend of comfort and elegance in this lakefront gem. This home is a rare find, offering both tranquility and luxury in one beautiful package - Fall in Love and you too can call the County Home. (id:60626)
Keller Williams Energy Real Estate
2201 1289 Hornby Street
Vancouver, British Columbia
English Bay Serene View Residence-Your New Home Awaits! A beautifully maintained residence, kept in near brand-new condition by a thoughtful tenant. This is an exceptional opportunity to own one of the best southwest facing corner units in the prestigious One Burrard Place. This bright and airy 2 bedrooms + den home offers a perfectly designed layout that maximizes space and functionality. Enjoy vast views of the city skyline, Burrard Bridge, marina, and the ocean from the living room to both bedrooms as well. Ultramodern interiors, Star chef kitchen, and all high-end finishes. 30,000 SQ FT private clubhouse, fully equipped fitness facility full length pool with steam, sauna and hot tub, 24/7 concierge service. Steps to the seawall, English Bay, shops, restaurants, and transit. Must See!! (id:60626)
Royal Pacific Riverside Realty Ltd.
12294 102 Avenue
Surrey, British Columbia
Discover one of the most beautiful view lots available: a rare 12,720 sq. ft. property with a 3,074 sq. ft. home-offered at an unbeatable value. Flooded with natural light, this well-maintained home features a spacious layout and a wrap-around balcony where you can unwind while taking in breathtaking views of the mountains, water, and city lights. Recent upgrades include a 1-year-old furnace and water heater, adding comfort and peace of mind. Located on a quiet, desirable street, this property offers exceptional investment potential-live in it, rent it out, or build your dream home in the future. Conveniently close to the SkyTrain, shopping, recreational facilities, and with easy access to Highways 17, 91, and 1, commuting is effortless. (id:60626)
Sutton Group-West Coast Realty
B/b2 - 241 Breezehill Avenue S
Ottawa, Ontario
Purpose built semi detached home built in 2022 with secondary dwelling unit in lower level. Back semi is for sale. steps to light rail, Preston Street and Civic Campus. Upstairs 2 level home is a 3 bedroom 2.5 bath sun drenched property. Main floor features large double entry closet, open concept living room with gas fireplace. Large kitchen with loads of storage, stainless appliances and quartz counters. Large utility room has great storage space. Convenient main floor powder room. Upstairs has large primary with lovely ensuite and ample closet space. 2 well proportioned secondary bedrooms. Laundry room, main bathroom and loft space. Central a/c. Current tenants pay $3795 a month plus gas and electricity. Lease ends July 1, 2025. Great option for owner occupancy. 1 parking spot for upper unit. Lower level is 2 bedrooms and 1 bath. In floor radiant heating. In unit laundry and 1 parking spot for lower unit. Current tenants pay $2200 a month plus gas & electric. Lease ends Oct 30/25. Sale conditional upon severance. Should be complete within the month. Property taxes not yet assessed. Some virtually staged photos. (id:60626)
Royal LePage Team Realty
43 Ernest Avenue
Toronto, Ontario
Spacious and charming 3-bedroom detached bungalow on a magnificent 50' x 135' lot, set on one of the nicest tree-lined streets in sought-after Pleasant View. Surrounded by mature trees and beautiful homes, this property offers endless possibilities. Just minutes to top schools, parks, restaurants, Fairview Mall, and Don Mills Subway Station, with quick access to the 401, 404 and 407.The home features a welcoming covered front porch, hardwood floors, and a large eat-in kitchen with walk-out to the expansive backyard. The main level offers bright open-concept living and dining areas with lovely front yard views, plus three generously sized bedrooms.A separate side entrance leads to a large basement with great potential for a future apartment estimated rental income up to $3,000/month perfect for multi-generational living or extra income. A rare opportunity to own a beautiful bungalow on an exceptional lot in one of the areas most desirable neighbourhoods. Act fast! (id:60626)
Union Capital Realty
4 728 Lea Avenue
Coquitlam, British Columbia
For a limited time, you can own at SAMER with just a 5% deposit! SAMER is the next community by Domus Homes; 23 modern craftsman three bedroom townhomes located in Burquitlam's friendliest neighbourhood. Homes include private yards or roof deck patios with views. A/C included in all homes, 9' ceilings on main, oversized windows and Samsung stainless appliance package. Under construction at 728 Lea Avenue and estimated to complete by Mid-Summer 2025. A fully staged display home is available for viewing at 4 - 728 Lea Avenue, Coquitlam, by private appointment only. Explore Plan B, 3-bed, 2.5-bath virtual tour here: https://liveatsamer.com/interiors#virtual-tour. (id:60626)
Macdonald Platinum Marketing Ltd.

