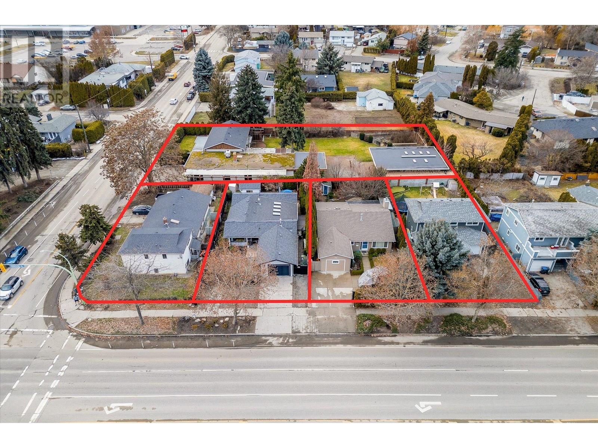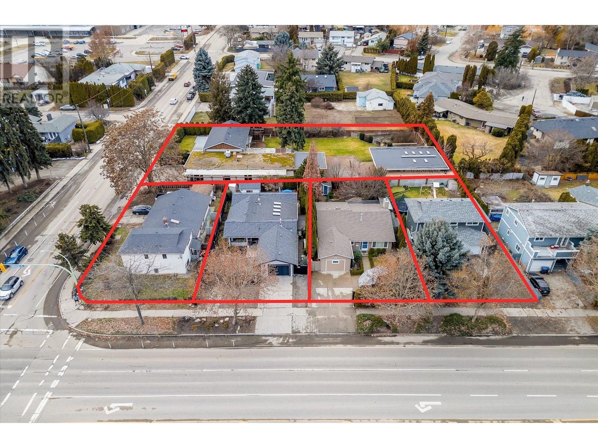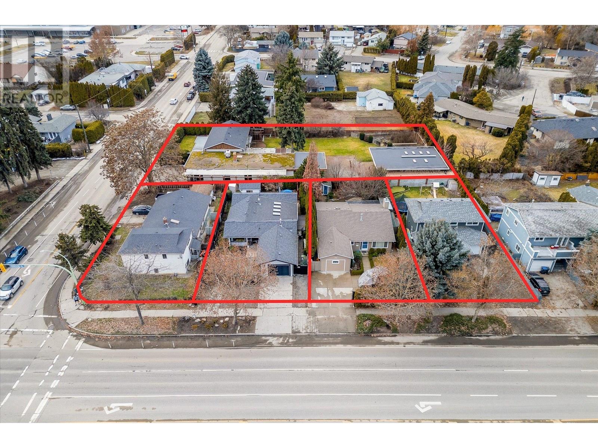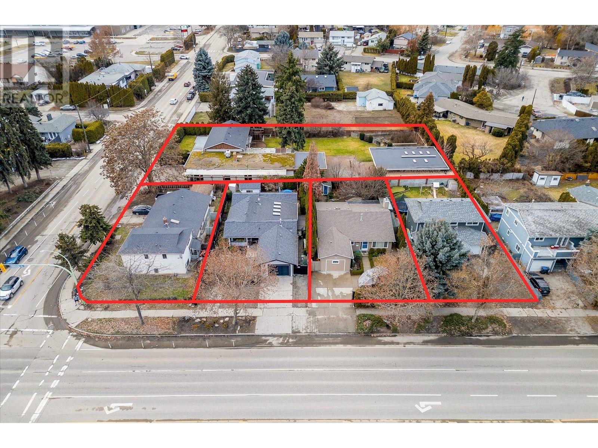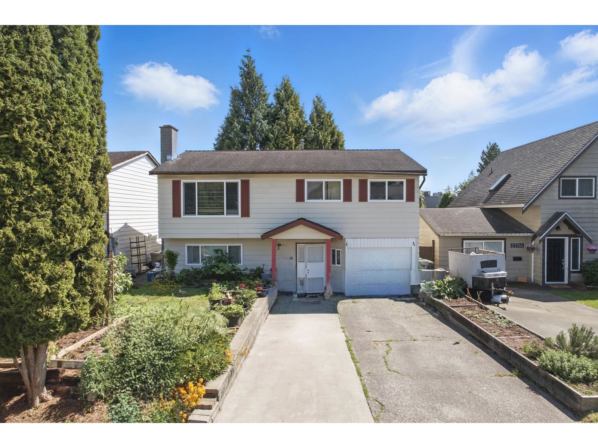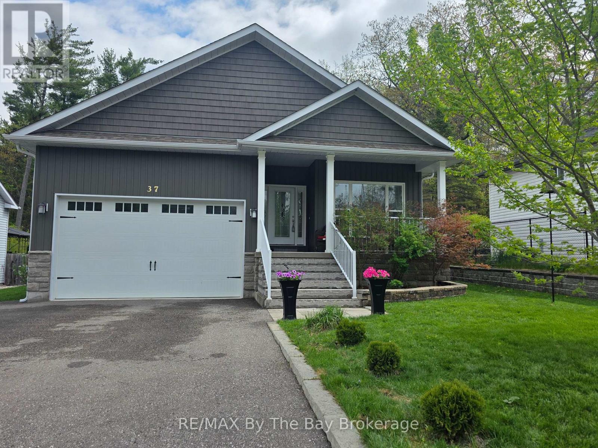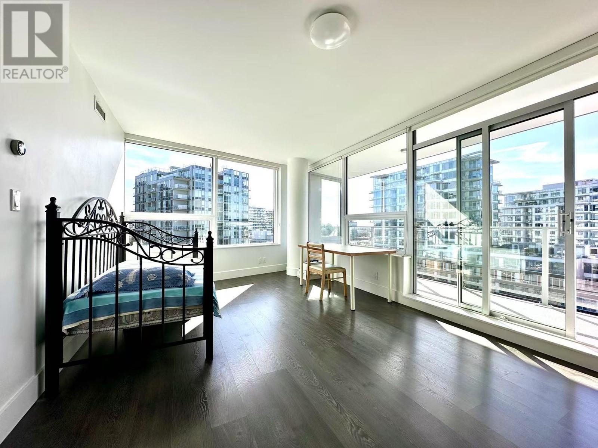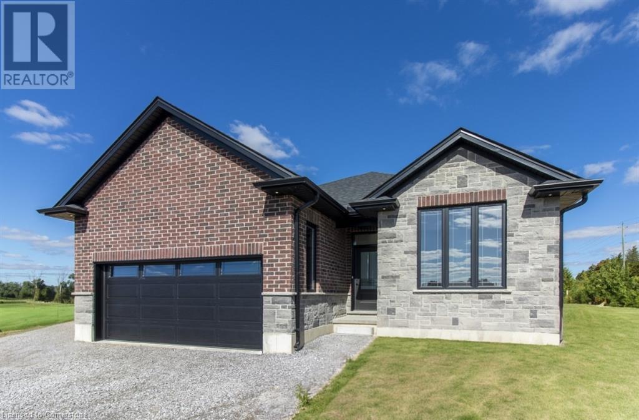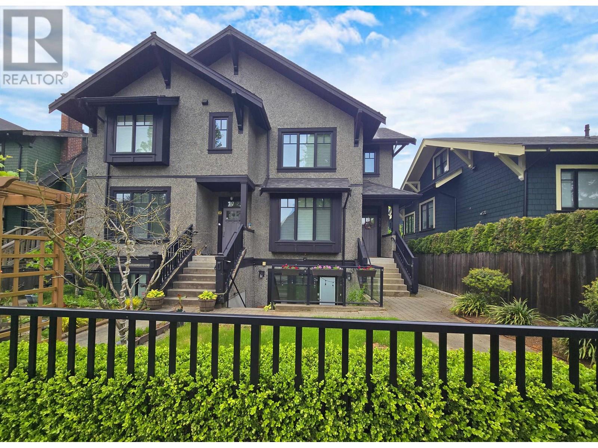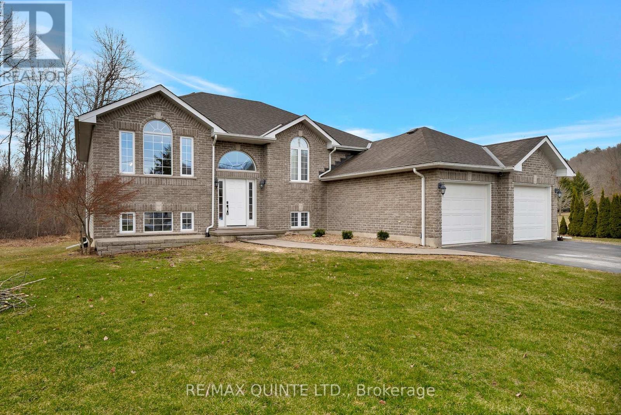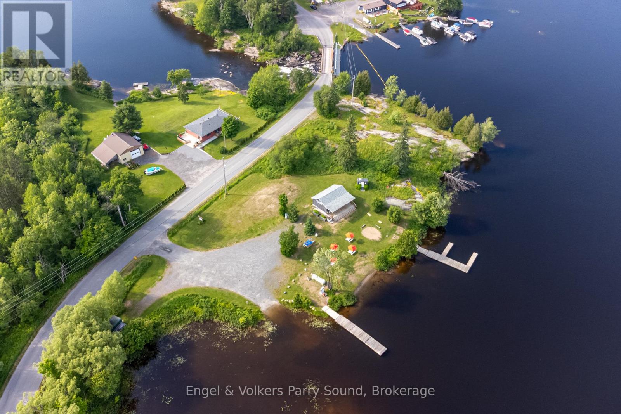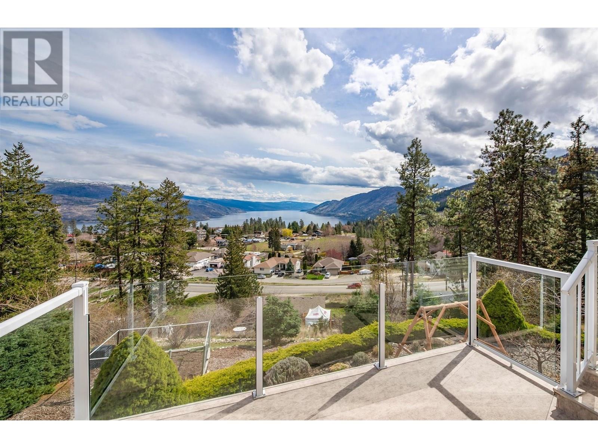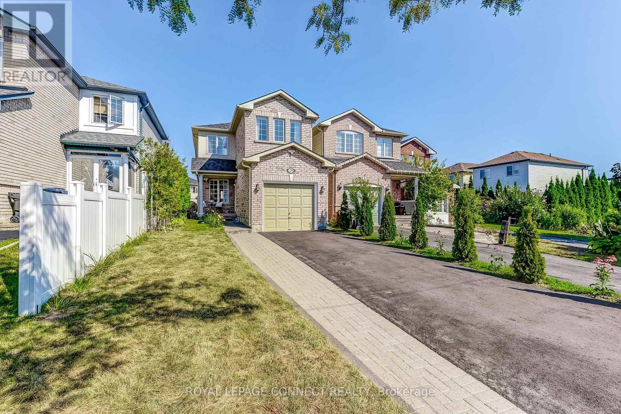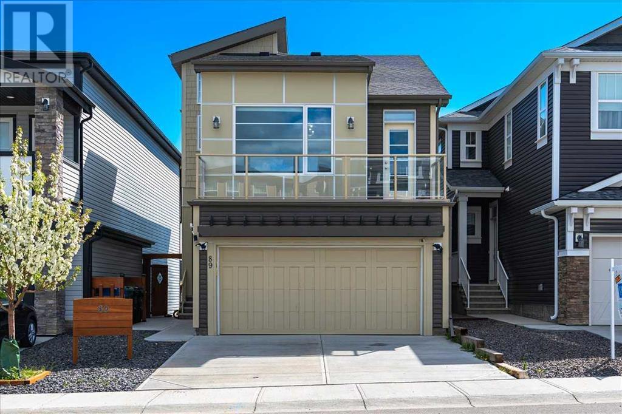2670 Gordon Drive
Kelowna, British Columbia
LAND ASSEMBLY! HUGE PRICE DROP! PRIME LOCATION! This 5-lot assembly is located on the corner of Gordon/Raymer, 1 ACRE+, and now has a total new asking price of $5,950,000. There is potential for constructing a 6-story residential building with commercial on the ground level, under MF3 Zoning. This assembly's highly desirable location, strategic position on transit corridor, & its accessibility to key amenities, marks it as a premium development prospect! City indicates 1.8 FAR + bonuses up to 2.3 FAR. Must be purchased in conjunction with the other properties in the land assembly. Properties included in this assembly are 1198 Raymer Avenue, 1190 Raymer Avenue, 2670 Gordon Drive, 2680 Gordon Drive, & 2690 Gordon Drive. (id:60626)
Royal LePage Kelowna Paquette Realty
1198 Raymer Avenue
Kelowna, British Columbia
LAND ASSEMBLY! HUGE PRICE DROP! PRIME LOCATION! This 5-lot assembly is located on the corner of Gordon/Raymer, 1 ACRE+, and now has a total new asking price of $5,950,000. There is potential for constructing a 6-story residential building with commercial on the ground level, under MF3 Zoning. This assembly's highly desirable location, strategic position on transit corridor, & its accessibility to key amenities, marks it as a premium development prospect! City indicates 1.8 FAR + bonuses up to 2.3 FAR. Must be purchased in conjunction with the other properties in the land assembly. Properties included in this assembly are 1198 Raymer Avenue, 1190 Raymer Avenue, 2670 Gordon Drive, 2680 Gordon Drive, & 2690 Gordon Drive. (id:60626)
Royal LePage Kelowna Paquette Realty
1198 Raymer Avenue
Kelowna, British Columbia
LAND ASSEMBLY! HUGE PRICE DROP! PRIME LOCATION! This 5-lot assembly is located on the corner of Gordon/Raymer, 1 ACRE+, and now has a total new asking price of $5,950,000. There is potential for constructing a 6-story residential building with commercial on the ground level, under MF3 Zoning. This assembly's highly desirable location, strategic position on transit corridor, & its accessibility to key amenities, marks it as a premium development prospect! City indicates 1.8 FAR + bonuses up to 2.3 FAR. Must be purchased in conjunction with the other properties in the land assembly. Properties included in this assembly are 1198 Raymer Avenue, 1190 Raymer Avenue, 2670 Gordon Drive, 2680 Gordon Drive, & 2690 Gordon Drive. (id:60626)
Royal LePage Kelowna Paquette Realty
2690 Gordon Drive
Kelowna, British Columbia
LAND ASSEMBLY! HUGE PRICE DROP! PRIME LOCATION! This 5-lot assembly is located on the corner of Gordon/Raymer, 1 ACRE+, and now has a total new asking price of $5,950,000. There is potential for constructing a 6-story residential building with commercial on the ground level, under MF3 Zoning. This assembly's highly desirable location, strategic position on transit corridor, & its accessibility to key amenities, marks it as a premium development prospect! City indicates 1.8 FAR + bonuses up to 2.3 FAR. Must be purchased in conjunction with the other properties in the land assembly. Properties included in this assembly are 1198 Raymer Avenue, 1190 Raymer Avenue, 2670 Gordon Drive, 2680 Gordon Drive, & 2690 Gordon Drive. (id:60626)
Royal LePage Kelowna Paquette Realty
6019 Morton Road
Clarington, Ontario
REMODELLED custom Built all Brick Bungalow with attractive curb appeal nestled on a corner lot mostly cleared with a gorgeous garden and some treed area.. totally private 1 acre lot in Rolling Kendal Hills : NOTE there's a small Stream that flows at the side of the property.. All Located just a few minutes East. of HYWY 115 . There are now 3 large garages in total . 1 new Garage was added unto the original oversized single garage with a mechanic work area adjoining + a separate detached oversized garage further back.with 220 Volts.( all with permits) The main floor is now open concept making it ideal for entertainment . Remodelled Kitchen with pantry & lots of cabinets and a long rectangular centre island, for dining. There's a convenient door access from the kitchen to the main garage and then that garage adjoins the add on 2nd oversized garage. This was originally a 3 bedroom home but owners have utilized 1 of the bedrooms to make a walk-in closet for the main bedroom and also a large 4 pc washroom with window. NOTE in that ensuite bath there are 2 shower heads in the shower stall..:) There's BAMBOO floors on the main floor . : Metal roof approx 7 yrs: Lennox Furnace 2024:Filter System 8 yrs: 200 Amp Breaker: windows were also replaced : There is a covered shed 20X10 at the back of the house with view of the backyard & the aboveground pool ...Enjoy PEACE & TRANQUILITY with all the conveniences . (id:60626)
Royal Heritage Realty Ltd.
27522 31a Avenue
Langley, British Columbia
ALDERGROVE 2 LEVEL PROPERTY 5 BEDROOMS UPDATED THROUGHOUT! 3 bedrooms up with covered sundeck. Below 2 bedrooms with bigger recreation room could turn into another bedroom. NEW KITCHEN WITH THE ISLAND, new appliances AND NEW WHITE TILE FLOORING for living room and UPGRADED washrooms and flooring. Plenty of parking. Close to elementary school, Abbotsford airport and U.S. Border. OPEN HOUSE SAT JUNE 7, 2025 1-3PM (id:60626)
Grand Central Realty
4131 Pinecrest Rd
Denman Island, British Columbia
Nestled in the tranquility of Denman Island, this stunning contemporary home, built in 2017, offers an unparalleled retreat on over five acres of serene, park-like land. Surrounded by mature fruit trees and a flourishing vegetable garden, this one-level residence blends modern comfort with natural beauty. Inside, 11' timber frame windows invite breathtaking mountain views, while the cozy wood-burning fireplace anchors the open-concept kitchen and living area—perfect for relaxation and gatherings. A new HRV system ensures year-round comfort, complementing the home's seamless indoor-outdoor flow. Step into the enclosed patio to soak in the peaceful surroundings, or unwind on the expansive concrete patio as you take in the picturesque vistas. Whether savoring the quiet solitude or entertaining in nature’s embrace, this property embodies the ultimate island lifestyle. A rare gem offering beauty, comfort, and a connection to the land—don’t miss this incredible opportunity. (id:60626)
Exp Realty (Ct)
3 Frank Johnston Road
Caledon, Ontario
Welcome to this beautifully renovated 3-bedroom, 4-bathroom home that effortlessly blends style, comfort, and functionality. From the moment you step inside, you'll feel right at home with its warm, inviting atmosphere and stunning design choices throughout. This carpet-free home features a mix of high-quality vinyl plank and cork flooring, adding both durability and a modern touch. With two full kitchens and a finished basement offering additional space perfect for a home office or potential fourth bedroom, this home is ideal for multi-generational living or those who love to entertain. Step outside to your private, tranquil backyard with no neighbours behind an ideal space for summer barbecues and peaceful evenings under the stars. Thoughtful upgrades include pot lights, waterfall quartz countertops, a custom backsplash, and much more. Every detail has been carefully considered. This is a home you simply must see to fully appreciate. (id:60626)
Royal Heritage Realty Ltd.
37 Wesley Avenue
Wasaga Beach, Ontario
Nestled in a cul-de-sac, this exceptional residence epitomizes luxury living with its unparalleled craftsmanship and thoughtful design. From the moment you arrive, the charm of this home captivates, starting with the covered front porch adorned with stone steps, inviting you to step inside and explore all it has to offer. Boasting 9-foot ceilings on the main floor, this home exudes a sense of grandeur, complemented by vaulted ceilings and gas fireplace in the living room that add an air of sophistication. The open-concept floor plan seamlessly connects the living spaces, creating an inviting atmosphere perfect for entertaining or everyday living. The heart of the home lies in the kitchen, where culinary dreams come to life. Featuring stainless steel appliances, including a gas stove, and a convenient centre island with a built-in microwave, this kitchen is a chef's paradise. Imagine gathering around the island with loved ones as you prepare delicious meals together. Escape to the primary bedroom retreat, complete with a spacious walk-in closet and a luxurious 3-piece ensuite boasting a large glass shower. With its serene ambiance, this sanctuary is the perfect place to unwind after a long day. The fully finished basement is an entertainer's delight, offering 9-foot ceilings, Large rec room, two additional bedrooms, a versatile theatre room/den, and a full bath. Whether you're hosting movie nights or accommodating guests, this space has endless possibilities. Step outside to your outdoor oasis, where an expansive 18 x 20 deck awaits with walk outs from the living room and primary bedroom. The fenced yard provides privacy and security, while the abundance of fruit trees adds a touch of natural beauty. Conveniently located within walking distance to shopping, restaurants, and Beach Area 1, this home offers the perfect blend of tranquility and convenience. Don't miss your chance to experience luxury living at its finest. (id:60626)
RE/MAX By The Bay Brokerage
796 Canterbury Rd
Saanich, British Columbia
Charming 2 bedroom, 1 Bathroom Rancher on a large, corner Lot in Swan Lake neighbourhood. This character rancher offers a cozy living room with gas fireplace and southern exposure, a bright kitchen with eating nook, hardwood floors and a new roof. Situated on a 10,720 square foot lot backing onto Rainbow Park—ideal for families and gardeners—with mature trees providing privacy and seasonal fruit including blackberries, apples, and plums. Zoning may allow for subdivision, carriage house, or duplex potential (buyer to verify). Enjoy peaceful walks nearby at the Swan Lake Nature Sanctuary, while being centrally located close to shopping, transit, and amenities. (id:60626)
Coldwell Banker Oceanside Real Estate
463 Westmount Avenue
Toronto, Ontario
READY TO MOVE IN, This Beautifully Renovated Raised Bungalow In Vibrant Oakwood Village. Ideal For Professionals, Small Families, Or Investors Seeking Flexibility And Value. Step Inside To Discover A Re-Worked, Open Concept Floor Plan With Brand New Flooring Throughout, A Brand-New Kitchen With Custom Cabinetry, Tile Backsplash, Quartz Countertops ,Stainless Steel Appliances, And Modern Pot Lights That Add Warmth And Style. The Main Level Also Features Two Spacious Bedrooms, A Stunningly Renovated 4-Piece Bathroom With Heated Floors, And A Bright Office At The Rear, Perfect For Working From Home. With Soundproofing Added To The Floor Separating The Upper And Lower Level - The Separate Lower-Level Suite Offers Even More Possibilities With Its Own Entrance, A Large Open-Concept Bedroom/Living Area, An Office Or Den, A 3-Piece Bathroom, And A Full-Sized Kitchen With Ample Dining Space For A Rental Unit, In-Law Suite, Or Private Guest Quarters. Enjoy The Freedom Of A Freehold Home With No Monthly Fees, Front Yard Parking, Your Own Backyard, And The Charm Of A Family-Friendly Neighbourhood. (id:60626)
Harvey Kalles Real Estate Ltd.
903 5508 Hollybridge Way
Richmond, British Columbia
Welcome to River Park Place III by Intracorp! This stunning south-facing unit, located in the vibrant Richmond Oval Community, offers the perfect blend of modern living and convenience. Built in 2020, this spacious 930 sqft home features 2 bedrooms, 2 bathrooms, and an open-concept kitchen, living, and dining area. Enjoy top-of-the-line Bosch appliances, air conditioning, and elegant finishes throughout. Residents have access to exceptional amenities, including fitness rooms, lounges, game and study areas, and more. Plus, the maintenance fee covers gas and water. Situated just steps from supermarkets, restaurants, and transit, with quick access to Vancouver, YVR, and premier shopping destinations - this is urban living at its finest! (id:60626)
Promerita Realty Corp.
49 Howbert Drive
Toronto, Ontario
49 Howbert Dr is THE smart buying option! Located on a quiet street in a lovely neighborhood filled with trails, parks, good schools and more, this is a recession proof buy. Legal duplex would help support your mortgage and if you are an investor, you might be cash flow positive from the get go. Filled with natural light, a great layout, ample storage, and tons of upgrades this house is brimming with pride of ownership. No shortage of parking either! It has a long driveway for 6 cars plus a 2 Car garage. Ensuite Laundries for both units. Great option for an in law-suite with all 4 bedrooms above grade. Can easily be connected from inside. The upper unit features 2 bedrooms, 1 bathroom, a bright open-concept living/dining area, a separate kitchen with upgraded appliances and tons of counter space, and an updated bathroom.Downstairs, the legal lower unit has 2 above-grade bedrooms (renovated in 2022), its own laundry room, a bright living room, and a full bathroom - perfect for offsetting your mortgage or that long-term flexibility or your in-laws. Under 5 min access to grocery stores, big box retails, cafes, 401, 400, Weston Go and more. Ground / Lower level apartment leased for $2,500plus 43% of the utilities. (id:60626)
Bspoke Realty Inc.
73 Duchess Drive
Delhi, Ontario
Welcome to modern living with the TO-BE-BUILT bungalow in the picturesque town of Delhi. This stunning 3-bedroom, 2-bathroom brick and stone bungalow offers the perfect blend of luxury and comfort. Step inside to discover an inviting open floor plan, highlighted by a custom kitchen featuring quartz counters, backsplash, island, and a convenient walk-in pantry—ideal for culinary enthusiasts and entertainers alike. Retreat to the primary bedroom oasis, complete with a luxurious 4-piece bath boasting a tiled shower and separate tub, alongside a spacious walk-in closet and main floor laundry for added convenience. You will benefit from a fully finished basement, complete with a 4-piece bath and the option for either one or two bedrooms. Enjoy the ease of parking with the 2-car attached garage featuring automatic doors, while the future fully sodded yard will provide the perfect backdrop for outdoor relaxation. Quality high-end finishes abound, allowing you to personalize your future home and embark on a journey of luxury living in the heart of Norfolk County's charming Town of Delhi! (id:60626)
RE/MAX Erie Shores Realty Inc. Brokerage
317 W 16th Avenue
Vancouver, British Columbia
NO STRATA FEES!!! Only 10 years old! Bright 2-bed townhome, part of a new 2015 built tri-plex situated in the heart of Cambie Village & just a short walk to M.P Park & Main St; close to great shops, cafes, famous restaurants, rapid transit etc, offers a private entry from its south facing patio, into a spacious, sunny, open entertaining space. The clean, modern kitchen boasts st steel appliances; fridge, gas range & Bosch Dishwasher, gorgeous quartz counters-loads of counter space, gleaming white cabinets, built-ins in closets, radiant heat, hot water on demand, spa inspired washroom, a large w/in closet in the large primary bedroom & a dedicated parking spot plus loads of extra street parking. QUICK POSSESSION POSSIBLE! (id:60626)
Sutton Group Seafair Realty
Ph15 - 25 Water Walk Drive
Markham, Ontario
One of a kind penthouse in the heart of Markham. 2 bedroom plus den (convertible to 3rd bedroom), 2 full bathrooms, 2 balconies, with parking (EV charging) and locker. Spacious floor plan with raised 10' ceilings and high end finishes throughout. Modern kitchen with extended cabinetry and soft close hinges, under cabinet LED lighting, stainless steel built-in appliances, quartz countertops with matching backsplash, and custom island with additional storage. Primary bedroom with 4-piece ensuite bathroom, luxurious walk-in closet, balcony with unobstructed north facing view. Second bedroom with double closet and balcony. Three-piece washroom with upgraded glass shower, soft close cabinets. Large den (8'3" x 10'5") can be used for dining room, office, exercise area or additional bedroom. In-suite laundry with New GE Ultrafast All-In-One Washer/Dryer Combo (2024). Meticulously maintained and freshly painted! Condo fee inc. Rogers Hi-Speed Internet. Residents enjoy top-tier amenities inc. rooftop infinity pool, 24 hour concierge, visitor parking, guest suites, rooftop barbecue, rooftop terrace, gym, billiard room, library/Wi-Fi lounge, party room with dining area and bar. Steps away from Viva buses, supermarkets, banks, walking trails, children's playground, restaurants, including Whole Foods Market, Markham Civic Centre, Cineplex, Unionville and top rated schools. Short drive to Unionville GO Station, Hwy 404/407 and York University. (id:60626)
Homelife New World Realty Inc.
69 Fairway Avenue
Meaford, Ontario
First time on market - this quality 2003 Rogers built, 4 bedroom, 3 bathroom custom bungalow with heated double car garage offers privacy and comfort. Immaculately maintained inside and out, featuring main floor primary bedroom with 3pc ensuite, a large second bedroom and 4pc main bath, large open concept living, dining and kitchen area with vaulted ceiling - perfect for entertaining. Downstairs, the finished rec room features a gas fireplace and wet bar, as well as two more bedrooms, a 3pc bath and laundry. Outside, enjoy privacy in the rear yard under the power awning. The property borders Meaford golf and a large forested area to the west. Updates include Air Conditioner (2025), Washer & Dryer (2025), Air Exchanger (2024), Gas Furnace (2024), Microwave Range (2024) (id:60626)
Royal LePage Locations North
544 Townsend Road
Belleville, Ontario
Discover this stunning 5-bedroom, 3-bathroom home, fully renovated and set on a serene 1.3 acre lot just north of Belleville. This property offers the perfect combination of modern upgrades and peaceful country living. Inside, you'll find custom built-in cabinetry, a gorgeous fireplace feature wall, and an open-concept design that maximizes space and light. The fully finished basement includes a versatile bonus room, ideal for a home gym, office, or playroom. A spacious two-car garage provides plenty of storage, while thoughtful custom details throughout make this home truly one of a kind. Move-in ready and waiting for you don't miss this incredible opportunity! (id:60626)
RE/MAX Quinte Ltd.
110 Rue Jean-Charles
Dieppe, New Brunswick
Welcome to 110 Jean Charles, Dieppe A Luxurious Retreat. Discover elegance and versatility in this stunning 2006-built home, thoughtfully designed to accommodate modern living and perfectly positioned with WATER VIEWS. MAIN HOME FEATURES: Step inside to find an expansive open-concept layout on the main floor, seamlessly connecting the living room, dining area, and a beautifully appointed kitchen. Ideal for entertaining, the kitchen opens onto a serene backyard oasis, complete with a HOT TUB and breathtaking sunset views over the water. A dedicated office space on this level provides the perfect work-from-home solution. SECOND FLOOR LIVING: Upstairs, youll find three generously sized bedrooms with ample storage, plus a luxurious primary master suite. The primary MASTER SUITE features a SUNROOM bathed in natural light, an immense WALK-IN CLOSET, and a spa-inspired bathroom complete with a SOAKING TUB. IN-LAW SUITE: This home's feature is the fully independent in-law apartment with its own private entrance. Designed with style, the suite offers a full kitchen, open-concept living and dining area, one bedroom, and a full bath with a tub/shower combo. Its an ideal space for extended family, guests, or potential rental income. ADDITIONAL FEATURES: RICH HARDWOOD FLOORS, a thoughtful layout for privacy and connection, FULLY FINISHED BASEMENT with a PRIVATE GYM, ATTACHED GARAGE and ample storage. 110 Jean Charles is more than just a home its a lifestyle. (id:60626)
RE/MAX Quality Real Estate Inc.
480 Hurdville Road
Mckellar, Ontario
Attention entrepreneurs and business owners! Welcome to 480 Hurdville Road, known locally as the Manitouwabing Outpost located on the shores of picturesque Lake Manitouwabing in McKellar. Strategically situated between other tourism centric businesses such as Tait's Landing Marina and Four Winds Cottage Resort, this property is well located in a high traffic area on the lake. The Manitouwabing Outpost is a one stop shop for all of your cottage needs including groceries, treats, ice cream, gas, bait & tackle, marine accessories, hardware, clothing, gifts & more. The property offers kayak rentals and also boasts its own on-site boat launch to take you straight onto the lake! The sale includes the business and property and the Manitouwabing Outpost clothing brand which has been well established in the area. Only 15 mins to the Ridge at Manitou Golf Club, 20 mins to Parry Sound and 2 hours to GTA. The possibilities are endless at the Manitouwabing Outpost and the journey is yours to create! (id:60626)
Engel & Volkers Parry Sound
14 19670 55a Avenue
Langley, British Columbia
Large CORNER UNIT townhouse in the heart of Langley City. The expansive living space comprises of 4 bedroom & 4 bathrooms in addition to the large 753 square foot Rooftop Terrace with panoramic views! This home features a large garage with workshop space and plenty of storage, a full-sized deck with sliding doors, a huge kitchen with big Island and stainless-steel appliances, dining room, bright & spacious living room to enjoy evenings with family. This friendly neighborhood is close to schools, Willoughby Town Centre, Children's Park, Dog park and Brydon Lagoon. (id:60626)
Sutton Group-West Coast Realty
6267 Thompson Drive
Peachland, British Columbia
$87,000 BELOW ASSESSED VALUE! This Peachland gem truly has it all - Outstanding LAKE and MOUNTAIN VIEWS, a self-contained IN-LAW SUITE and RV PARKING complete with a sani-dump and electricity. Perfectly positioned on a large, flat front lot in a quiet and friendly neighborhood, this WELL-MAINTAINED home offers the ideal blend of functionality, flexibility, and Okanagan lifestyle. From the moment you arrive, you’ll be captivated by the views of Okanagan Lake, visible from every level of the home. The spacious main level features a bright living room and dining area with deck access and a well-equipped kitchen with stainless steel appliances, including a gas stove, Corian countertops, and a charming breakfast nook that flows into the cozy family room with a gas fireplace, wet bar and direct access to a partially covered deck, complete with partial topless glass railings, retractable sunscreen, and two gas BBQ hookups—perfect for entertaining or relaxing while soaking up the scenery. Upstairs, the spacious primary suite is a private retreat with a walk-in closet and a 4-piece ensuite featuring a soaker tub with incredible lake views. Two additional bedrooms, a full bathroom, an office area with skylight and a convenient laundry area complete the upper level. The lower level is finished with a one-bedroom plus a den in-law suite, offering a separate entrance, laundry, and a covered patio that’s pre-wired for a hot tub—making it perfect for extended family or potential rental income. Additional features include: Double garage, fire sprinklers throughout, central vacuum system, underground irrigation, 200 amp service, and numerous updates: Roof (2010 approx), Furnace & A/C (2023), Fridge (2023), Dishwasher (2022), Washer (2021), Gas Dryer (2018) Located just minutes from Peachland’s waterfront, shops, restaurants, and hiking trails, this home is a rare find that combines exceptional views, flexible living space, and room for all your Okanagan toys. (id:60626)
RE/MAX Kelowna
29 Andona Crescent
Toronto, Ontario
Lovely detached 3+1 bedroom, 3 bathroom home filled with plenty of natural light in a family friendly community is designed for comfort and convenience. Enjoy the ambiance of the gas fireplace. Spacious eat-in kitchen with walk out to deck and backyard is perfect for family meals. Retreat to your private primary bedroom boasting large walk-in closet and a semi-ensuite bathroom. Offering a finished basement, complete with 3pc bathroom featuring heated floors! Recreation room & an extra room for your overnight guests, or space for those looking for a private home office. Have peace of mind with a fully fenced yard, ideal for kids and pets to play safely. Located just minutes from parks, trails, and the water front, your family will love the active lifestyle this community offers. With shopping, transit, banks drug store & schools nearby, everything you need is within reach. Don't forget to check the attached pdf for more property features! **EXTRAS** LED lighting through out, dimmer switches, Nest thermostat, video doorbell (id:60626)
Royal LePage Connect Realty
89 Sage Bluff Rise Nw
Calgary, Alberta
Exquisite and versatile, this 4-bedroom, 3.5-bathroom split-level home in the highly sought-after Sage Hill community is designed for both refined family living and effortless entertaining. The open-concept main floor features premium luxury vinyl plank flooring, expansive windows that bathe the space in natural light, and a chef-inspired kitchen complete with an oversized island, full-height cabinetry, quartz countertops, stainless steel appliances, a built-in wall oven, a sleek chimney hood fan, and a spacious walk-in pantry.Upstairs, you'll find three generously sized bedrooms including a luxurious primary suite with a large walk-in closet and a spa-like 5-piece ensuite. The upper level also includes a lavish 5-piece main bathroom with double sinks and a conveniently located laundry room with ample storage. The home is filled with thoughtful upgrades such as stained maple railings, a cozy fireplace, vaulted ceilings in the bonus room, quartz countertops in all bathrooms, and over $25,000 in custom Hunter Douglas window treatments. The 12’x24’ Dura Deck is enhanced with pot lights and a garden fan, complemented by a heated outdoor water tap and upgraded lighting solutions throughout. The attached garage is fully finished with epoxy flooring, drywall, ceiling enhancements, and pot lights for a polished look.The WALKOUT BASEMENT FEATURES A FULLY LEGAL SUITE with one bedroom plus a den and an upgraded kitchen with quartz countertops, a gas stove, and a chimney hood fan—ideal for extended family, guests, or RENTAL INCOME OPPORTUNITIES. The property is APPROVED BY THE CITY OF CALGARY FOR SHORT-TERM RENTALS and is CURRENTLY GENERATING $6,500 TO $7,000 PER MONTH through Airbnb, VRBO, and other platforms. This creates a STRONG POSITIVE CASH FLOW, making it a standout TURNKEY INVESTMENT OPPORTUNITY.Located in a tranquil yet accessible neighborhood, the home is just minutes from parks, walking paths, top-tier schools, and shopping destinations such as Sage Hill Quarte r, Sage Hill Crossing, and Beacon Hill Centre. Easy access to major roadways ensures seamless connectivity across Calgary.Don’t miss your chance to own this INCOME-GENERATING LUXURY HOME, where style, function, and financial return come together in one remarkable property. (id:60626)
Real Estate Professionals Inc.

