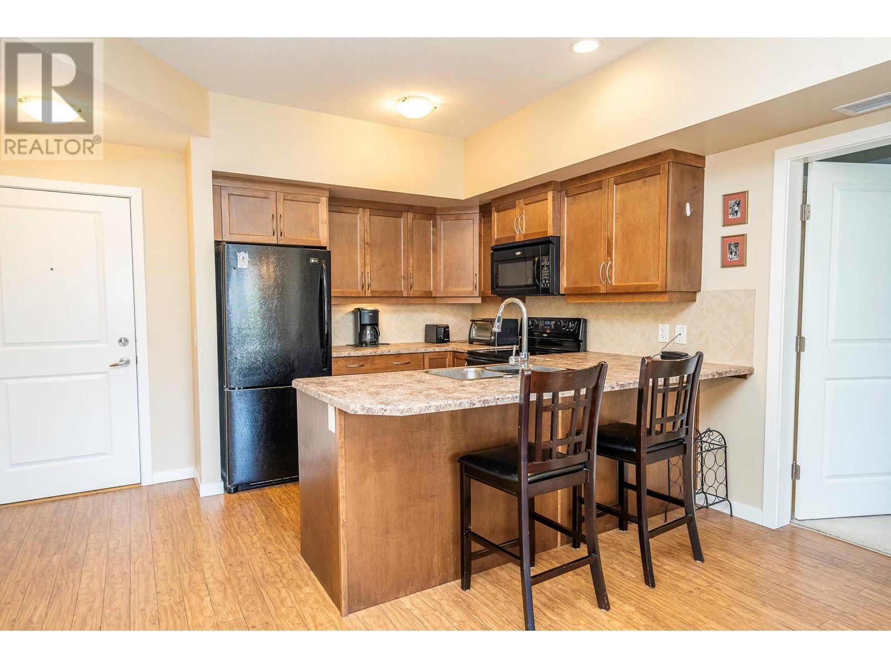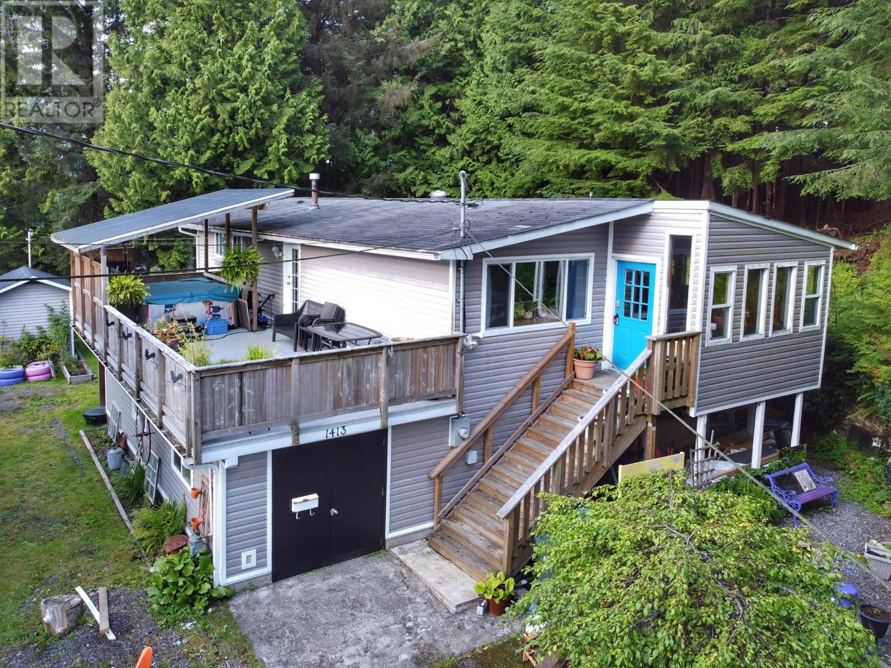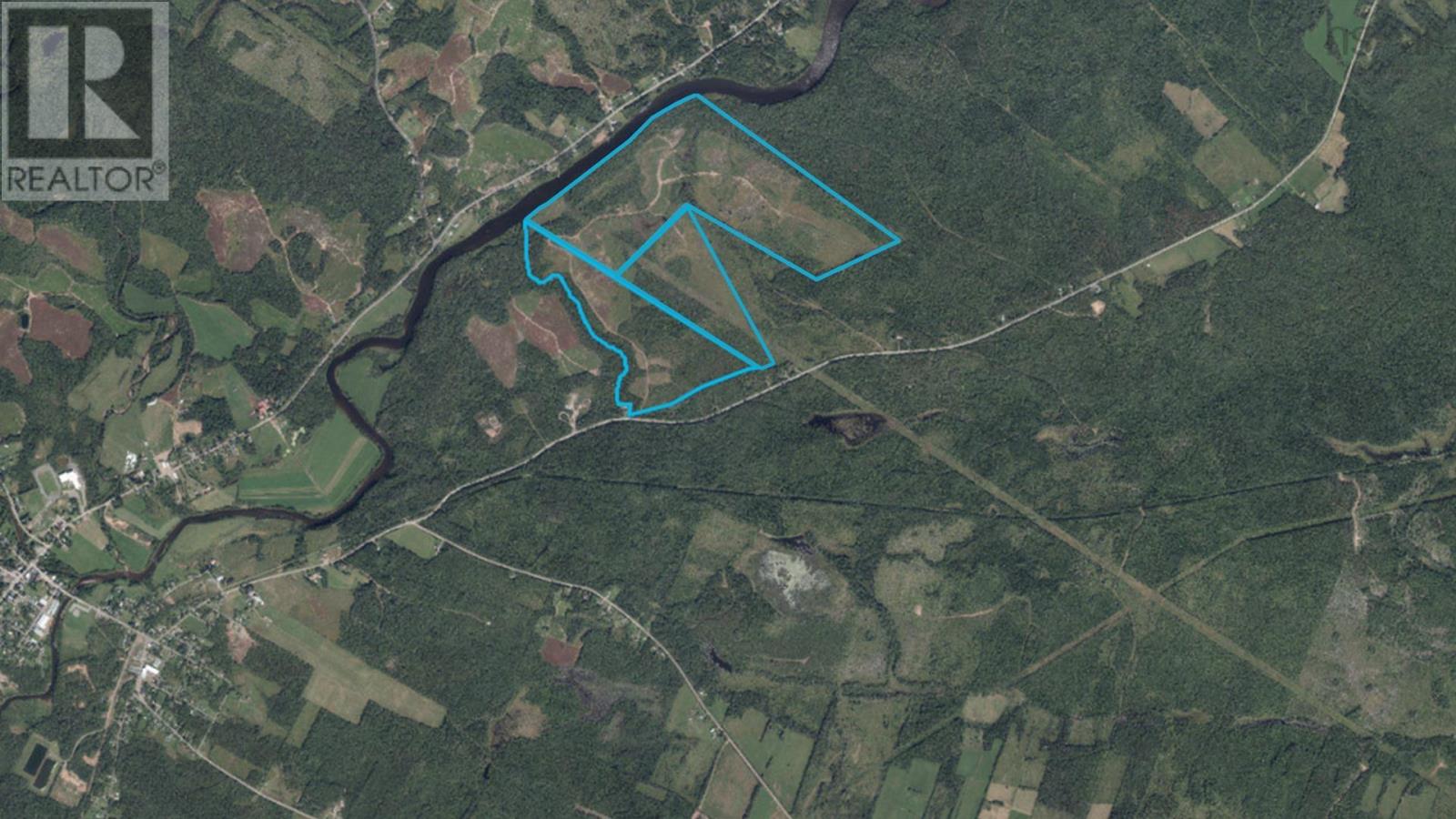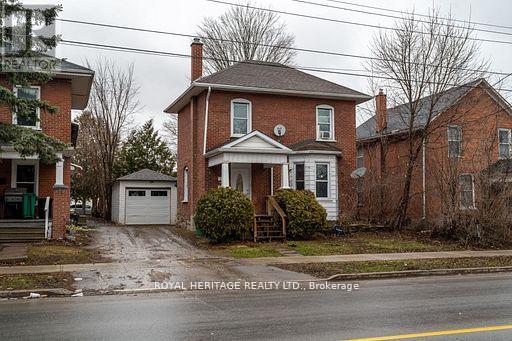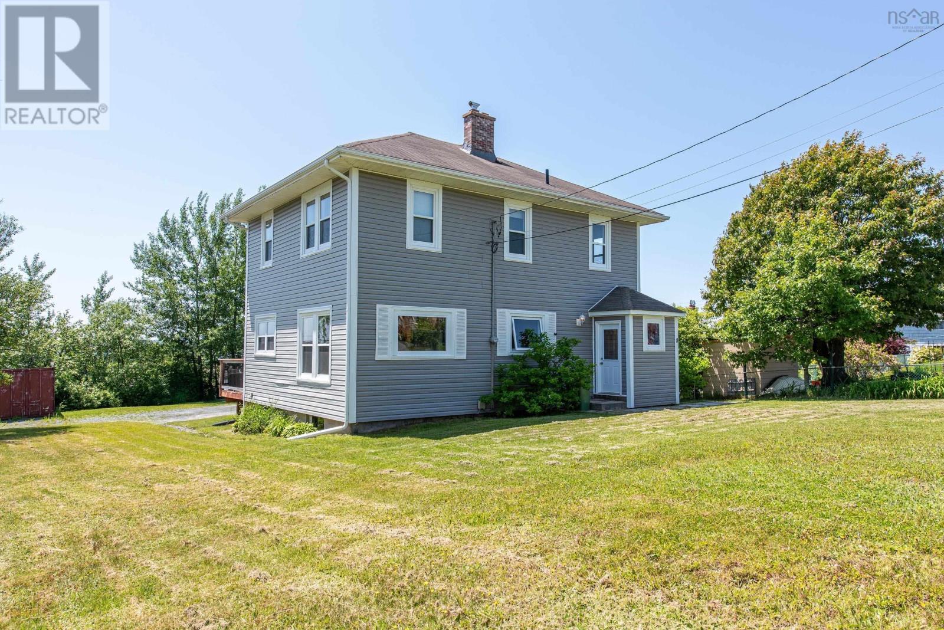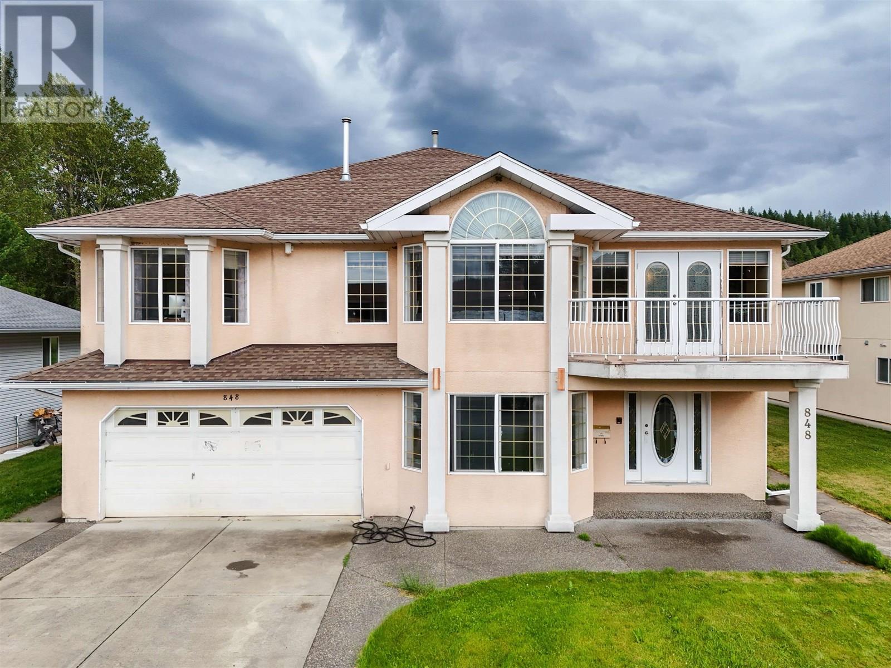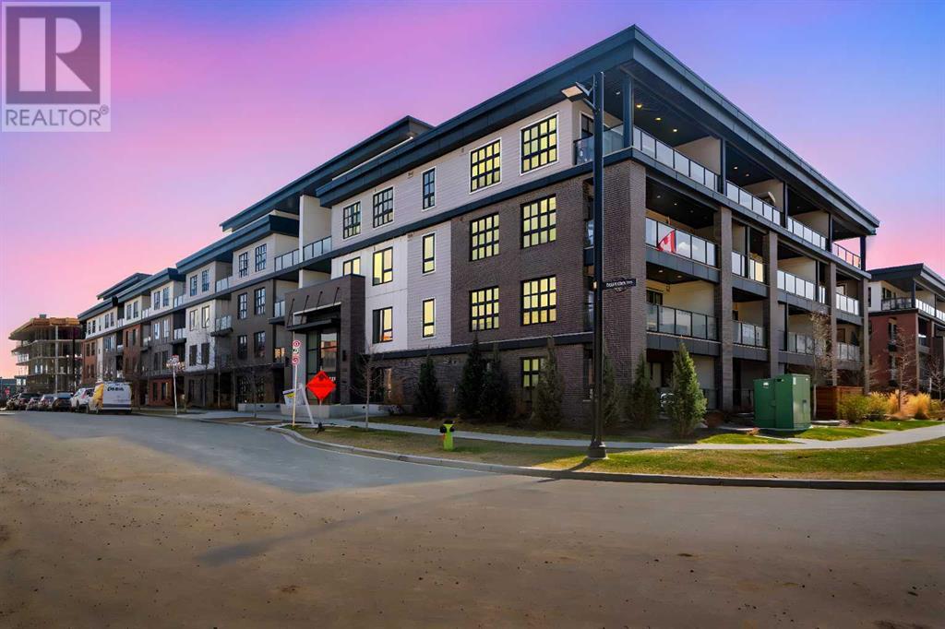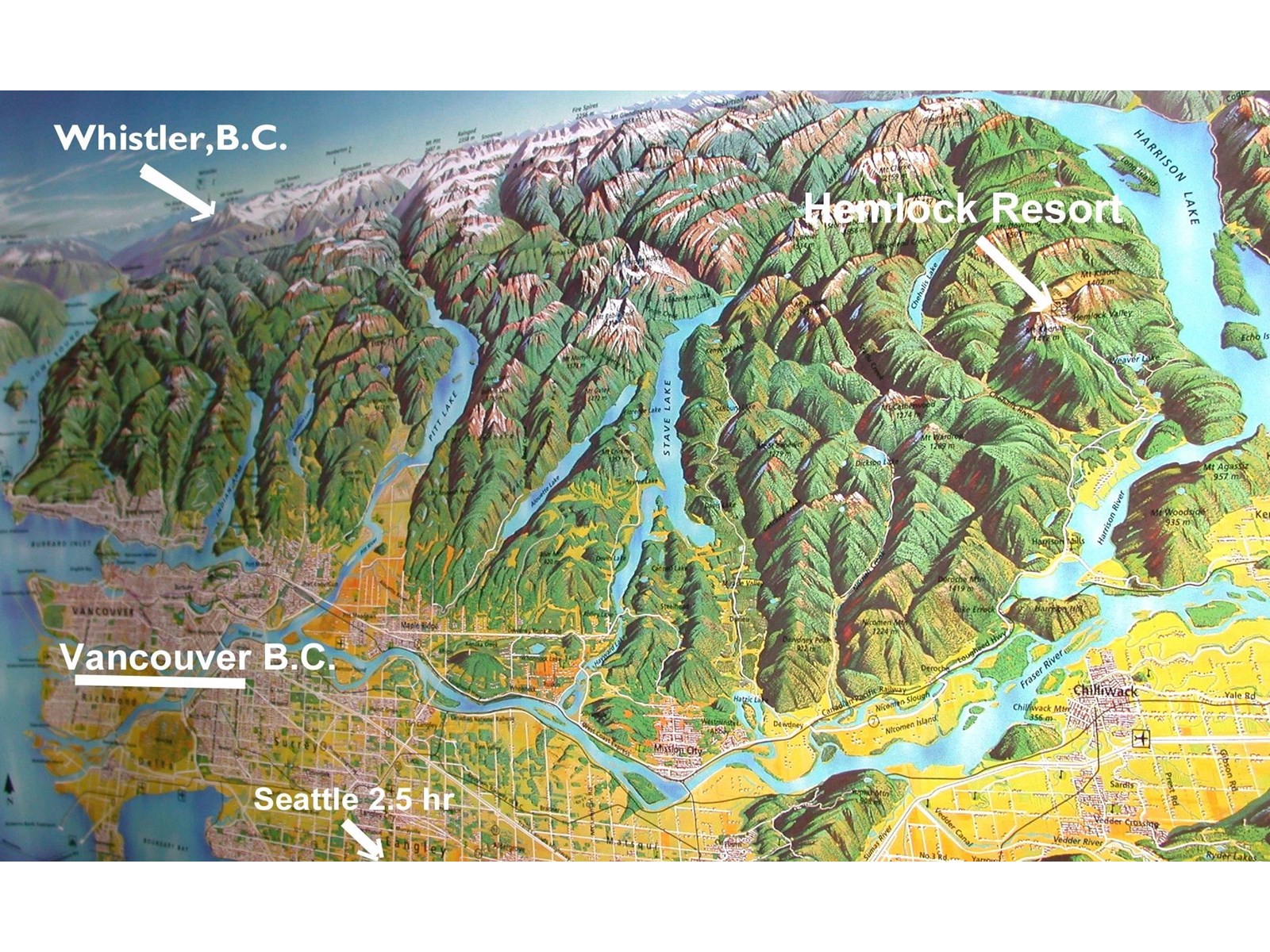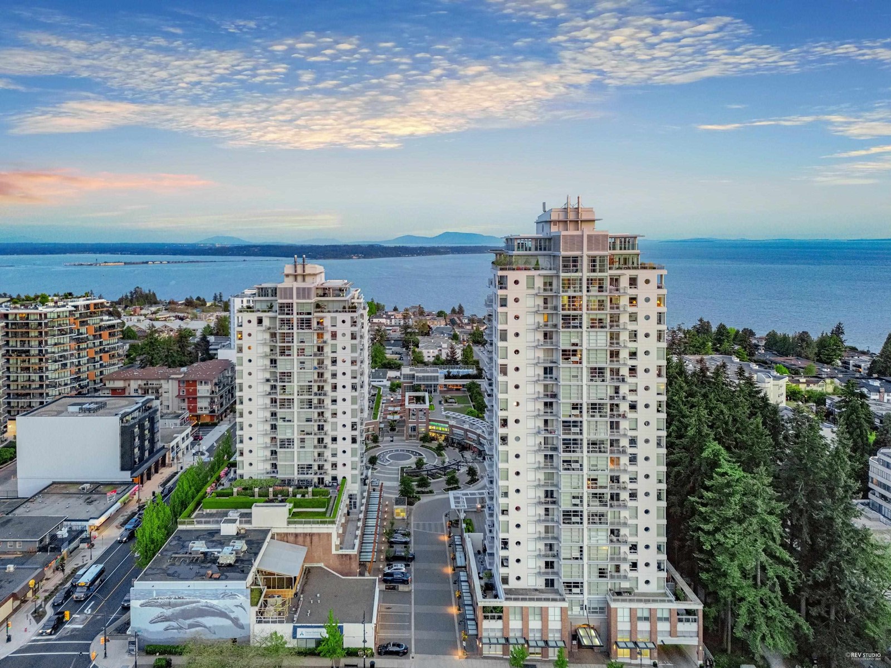6910 Maple Wood Crescent
Regina, Saskatchewan
Welcome to this wonderful family home in desirable Maple Ridge, perfectly located on a quiet crescent backing a sprawling, mature park and St. Angela Merici School (K–8 French Immersion & English) — truly one of the best locations in the neighbourhood. Watch your kids walk to school right from your backyard deck! This nearly 1,600 sq ft 4-level split offers a smart and spacious layout with room to grow. The upper level features three comfortable bedrooms, including a generous primary suite with 3-pc ensuite and his-and-hers closets. The main floor includes a bright eat-in kitchen with loads of cabinetry and access to a deck with a natural gas BBQ hookup leading down to the patio — perfect for entertaining with an unobstructed view of the park and schoolyard. The cozy lower-level family room features a gas fireplace and walkout patio doors (and there are laundry hookups in the closet if you want to relocate the laundry!), while the fourth level offers even more flexibility with a large rec room, dens, laundry area, and over 500 sq ft of crawl space storage. The location and layout are truly exceptional, and with just a few updates — a fresh coat of paint and modern kitchen appliances — this home could easily become your perfect forever space. Homes in this setting rarely come up — don’t miss your opportunity. Book a showing with your REALTOR® today! (id:60626)
Jc Realty Regina
850 Saucier Avenue Unit# 223
Kelowna, British Columbia
Don’t miss this beautifully maintained 2-bedroom, 2-bathroom condo in the sought-after Murano building! Offering both comfort and convenience, this home is ideally located just minutes from downtown Kelowna and the vibrant Pandosy Village. Nestled away from Harvey Avenue, this east-facing unit provides a peaceful urban retreat with easy access to everything you need. Step inside to 946 sqft of living space finished with an open-concept layout, neutral color palette, 9-foot ceilings, durable laminate flooring, and cozy carpet in the bedrooms. The functional U-shaped kitchen comes fully equipped with plenty of counter space including dine-up bar seating. The spacious primary bedroom features a large walk-in closet and private ensuite, while the second bedroom and main bathroom are separated for added privacy - making this layout perfect for shared living, guests, or a home office. You’ll also appreciate the added value of in-suite laundry, extra storage space, a central vacuum system, and energy-efficient geothermal heating and cooling - all included in the strata fees! Additional perks include one secure underground parking stall and a private storage locker. Whether you're a first-time buyer, investor, or downsizer, this meticulously cared-for home is a must-see! (id:60626)
RE/MAX Kelowna
1413 Prince Rupert Boulevard
Prince Rupert, British Columbia
* PREC - Personal Real Estate Corporation. This well maintained 4 bedroom, 3 bath home is tucked away at the end of a cul-de-sac. The property is surrounded by trees creating a beautiful private setting with a secluded firepit area, tree fort and detached storage shed located in the backyard. Inside you'll find an open layout with the spacious eat in kitchen featuring heated floors and easy access to two sundecks. The private West facing deck is partially covered with a hot tub and is the perfect place to spend time soaking up the afternoon sun. Below the deck is a large garage/workshop which offers excellent storage and is the ideal spot to take on any project. The primary bedroom boasts a walk-through closet leading to a 3pc ensuite. This unique home has something to offer the whole family and is the perfect place to call home! (id:60626)
RE/MAX Coast Mountains (Pr)
1213 - 12 Laurelcrest Street
Brampton, Ontario
Welcome to 12 Laurelcrest St, Brampton #1213 (Penthouse Unit, Largest Unit in the Building). A hidden gem in a quiet, gated community in central Brampton. This freshly updated 1147 sq ft 2 bed 2 bath condo features a bright, functional layout with hardwood flooring, fresh paint, black appliances, and upgraded kitchen and bathroom finishes. The open-concept living/dining area walks out to a large balcony with beautiful downtown Toronto views - perfect for relaxation and entertainment. This unit includes two parking spot (underground & surface) and a huge ensuite locker, additional locker in basement 7ft x 9ft - a very scarce bonus feature that adds valuable extra storage and convenience. Plus, all utilities are included in the maintenance fee making everyday living truly hassle-free. Set within a secure, beautifully landscaped community with 24-hour gated entry, residents enjoy an abundance of outdoor space rarely found in condo living - from BBQ pits and picnic areas to an outdoor inground pool, tennis courts, and multiple green spaces perfect for lounging, socializing, or simply enjoying the fresh air in this private oasis. Inside, the building offers an extensive array of amenities including a gym, sauna, hot tub, media room, party/meeting room, billiards room, and card room. The location is unbeatable - steps to Oceans Fresh Market, Nearby No Frills, restaurants, gas stations, and everyday essentials. Quick access to Bramalea City Centre, Chinguacousy Park, Highway 410, and major transit routes. Ideal for first-time buyers, downsizers, retirees, or investors - a rare opportunity in one of Brampton's best-kept secrets. (id:60626)
RE/MAX Realty Services Inc.
364 Parkhill Road W
Peterborough North, Ontario
Excellent legal DUPLEX in a prime location, close to all amenities that Peterborough has to offer! Walking distance to Brookdale Plaza, bus route, Jackson's Park and restaurants. This all-brick property, with a new roof offers two 2-bedroom units with lower unit paying $1900/month plus hydro and upper unit vacant. The rear garage is also rented, generating $200/month in additional income. A unique feature of this property is that it fronts on Parkhill/Victoria Street and includes a garage on both sides. Each unit also has two entrances with plenty of parking and a large backyard; this is an excellent property for any investor looking to add to their portfolio. Book your private showing today! Roof (2024) front porch (2020) garage door (2025) Furnace (2023) (id:60626)
Royal Heritage Realty Ltd.
8 Woodside Avenue
Dartmouth, Nova Scotia
Welcome to 8 Woodside Avenue, Spacious and Stylish Family Home in the Heart of Woodside! This charming two-storey home offers comfort, space, and convenience, all nestled in the welcoming community of Woodside. Featuring three bedrooms, 1 full bath, and 2 half baths, this property is ideal for families or anyone seeking a functional and well-designed layout. The main level boasts a bright and expansive living room with a cozy den area, perfect for relaxing or entertaining. A dedicated dining room provides the ideal space for gatherings, while the large galley-style kitchen offers ample storage and workspace. A convenient half bathroom completes this level. Upstairs, you'll find a generously sized primary suite with a walk-in closet and a private ensuite half bath. Two additional bedrooms share a well-appointed full bathroom, and the upstairs laundry adds modern convenience to your daily routine. Step outside to enjoy a new back deck, perfect for summer barbecues, overlooking a spacious yard with plenty of room for kids, pets, or gardening enthusiasts. There's also ample parking space for multiple vehicles. Situated just minutes from the Woodside Ferry Terminal, grocery stores, shopping malls, and other essential amenities, this location blends suburban comfort with city convenience. Don't miss your opportunity to own a home in one of Dartmouth's most accessible and community-minded neighbourhoods. Schedule your viewing today! (id:60626)
The Agency Real Estate Brokerage
848 Rolph Street
Quesnel, British Columbia
* PREC - Personal Real Estate Corporation. Massive riverfront home in one of Quesnel’s quiet and sought-after neighborhoods! This 6-bed plus den, 5-bath property sits on a spacious 0.37-acre lot backing directly onto the Fraser River. The upper level features a large family-style kitchen, a cozy living room with gas fireplace, plus an additional oversized great room—ideal for entertaining! The spacious primary suite boasts a jetted tub and sliding doors to the covered back deck. Downstairs, you'll find a bright 2-bedroom basement suite with separate entry, plus a third basement bedroom with its own ensuite reserved for the upper suite. There's even a den upstairs that could be a 7th bedroom! Enjoy a double garage, covered back deck, and walk-out patio below. Perfectly suited for multi-generational living or income potential! (id:60626)
Royal LePage Aspire Realty (Que)
RE/MAX Performance Realty
111, 4275 Norford Avenue Nw
Calgary, Alberta
Welcome to this stunning two-bedroom, two-bathroom condominium in Calgary’s vibrant and master-planned University District—where modern design meets unparalleled convenience. Thoughtfully designed for professionals, couples, or savvy investors, this immaculate street-access home offers 741 square feet of exceptional living space, bathed in natural light from expansive energy efficient windows with custom fitted blinds and sliding patio doors that lead to a large, private covered patio, perfect for morning coffee, year round grilling with a built-in gas hookup, or entertaining guests. Inside, sophistication abounds with 9 foot ceilings, luxury vinyl plank flooring laid in an elegant herringbone pattern, and a contemporary neutral palette throughout. The open concept layout flows seamlessly from the bright and airy living space with a chef inspired kitchen, where sleek quartz countertops, full height soft close cabinetry with stylish polished brass handles, integrated stainless steel appliances including a gas range and panelled refrigerator, dishwasher and built-in microwave a generous island with two sided eating bar and pendant lighting creating the perfect balance of style and function. The primary suite is a true retreat, featuring a custom walk-in closet and a luxurious ensuite bathroom with double vanities, quartz counters, and a frameless glass enclosed tiled shower. The second bedroom is equally well appointed, offering flexibility for a guest room or a stylish home office with access to a spacious walk-in closet and a nearby full bathroom. In suite laundry with energy-efficient full sized stacking washer and dryer is discreetly tucked away for convenience. This professionally curated residence is located in the heart of the University District, steps from an eclectic mix of boutique retailers, restaurants, cafés, and essential services. Enjoy easy access to Save-On-Foods, Monogram Coffee, OEB Breakfast Co., OrangeTheory, Market Wines, Staples, Village Ice Cr eam, Cineplex VIP Theatre and more, all within walking distance. Outdoor enthusiasts will love the nearby Bow River pathways, off-leash dog park, and beautifully landscaped green spaces. Residents of the Esquire also enjoy exclusive access to premium amenities including a state-of-the-art third-floor fitness center, pet spa, bike repair room, hobby workshop, three secure bicycle storage areas, and front desk security for added peace of mind. Included with this unit is a titled parking stall in the heated parkade. With its unbeatable location just minutes from the University of Calgary, Alberta Children’s Hospital, Foothills Medical Centre, Market Mall, and only a short drive or transit ride to downtown Calgary, this home represents exceptional value for those seeking refined urban living in one of the city's most connected communities. If you’re looking for contemporary design, professional appeal, and everyday convenience - welcome home. (id:60626)
Royal LePage Benchmark
20946 Snowflake Crescent
Agassiz, British Columbia
One of the most sought after locations in this small but vibrant alpine village. Just a 4 minute walk to the bottom of Yeti Cruiser Quad Chair and Molly Hogan's Pub. It's only 1 minute our village hiking/snow show trails and in Spring, 45 minutes to the top of the Sasquatch Chair and one of the most beautiful views anywhere. ATV enthusiasts enjoy riding from their door to The West Harrison trails system and the beauty of the alpine sunrise as it lights up the snow. For golfers we are a short 22 minute drive from Sandpiper Golf Course, and for the fishermen, our local lakes, once again a short drive, are world famous. (id:60626)
Royal LePage - Brookside Realty
2925 Rideau Ferry Road
Perth, Ontario
Escape to the tranquility of country living without sacrificing convenience! This delightful 2-bedroom home is ideally situated on half of an acre and is just a 2-minute drive from the vibrant town of Perth, offering the best of both worlds. Step inside to find a bright and airy atmosphere, highlighted by a large kitchen space, a true hub for family gatherings and culinary adventures. The bedrooms are both generously sized, providing comfortable retreats. The dedicated office space also offers the flexibility to easily convert into a third bedroom. Bathroom is spacious and features a jacuzzi soaker tub, inviting you to relax and rejuvenate after a long day. Outside, the expansive property provides ample space for outdoor activities and gardening. A standout feature is the impressive 24' x 26' detached, heated workshop, perfect for doing renovations, enjoying hobbies, or solving the worlds problems over a cold-one. Enjoy the peace and quiet of your surroundings while being just a stone's throw from Perth's amenities, shops, and restaurants. This property offers many perks. Septic installed 2011, main floor windows installed 2015, Furnace 2019, A/C 2022, 100amp breaker panel with generator panel, steel roofs on home and workshop, lots of storage space. (id:60626)
Royal LePage Advantage Real Estate Ltd
1905 15152 Russell Avenue
White Rock, British Columbia
Urban Living at an Affordable Price - Bachelor Studio in Central White Rock. Thinking of downsizing or embracing the urban lifestyle? This cozy Bachelor studio apartment offers the perfect blend of comfort and convenience in the heart of White Rock. Located in the well-built and meticulously maintained Miramar Village by BOSA Properties, you're just steps away from top restaurants, shopping, and recreation. Perched on the 19th floor, enjoy panoramic mountain views, fresh interior paint, in-suite laundry, secure underground parking, and a storage locker. Bonus: This unit is combined with neighboring unit #1904 (also for sale) making it ideal for guests, extended family or home office. MUST BE PURCHASED TOGETHER WITH UNIT #1904 (MLS# R2999737) (id:60626)
Sutton Group Seafair Realty


