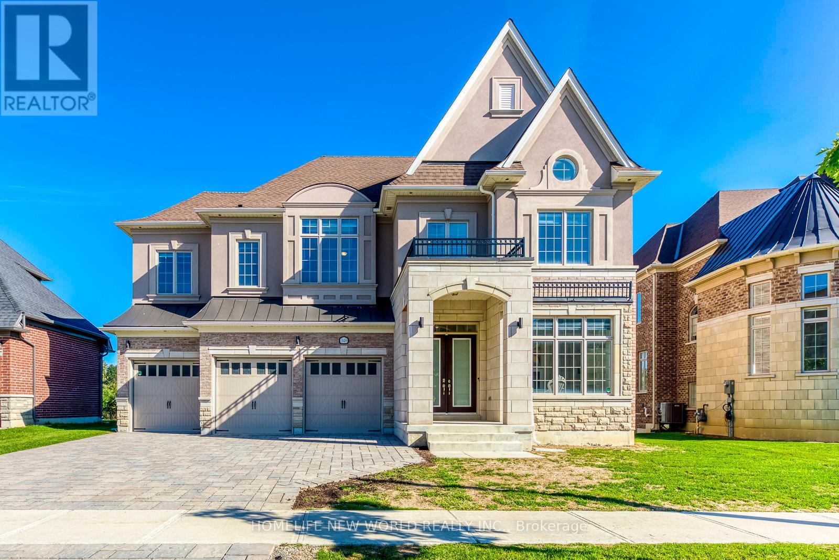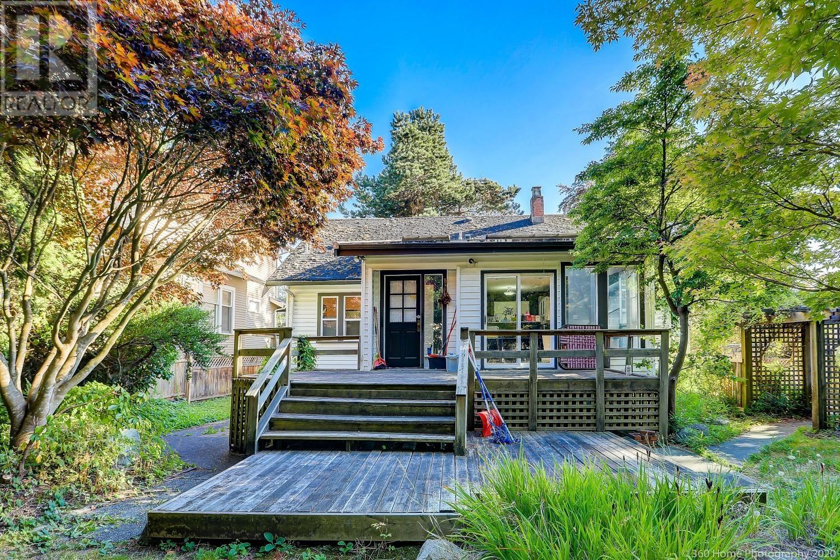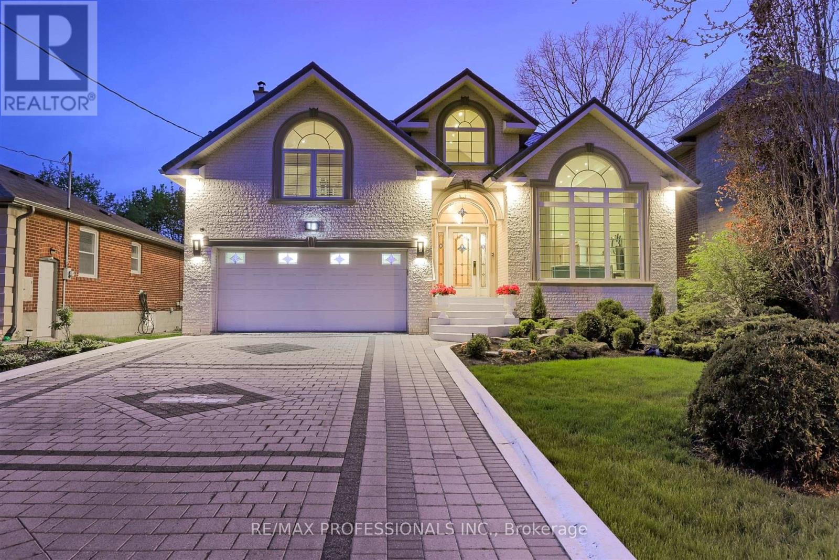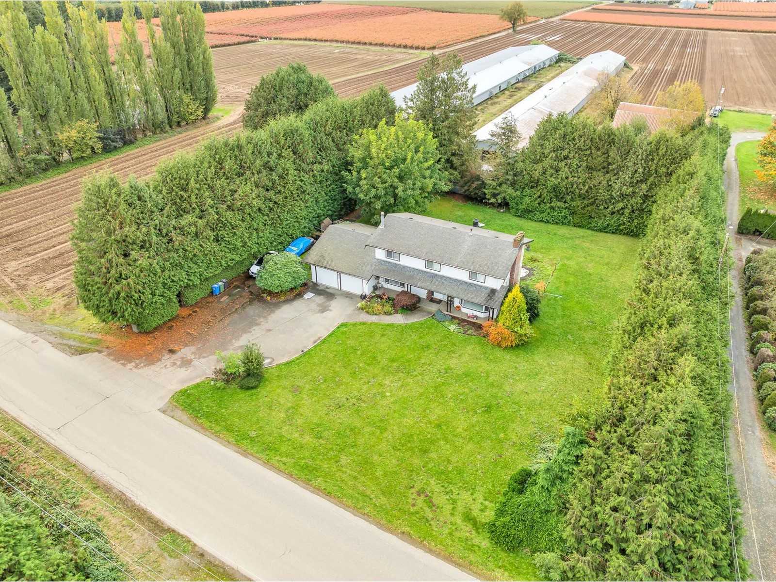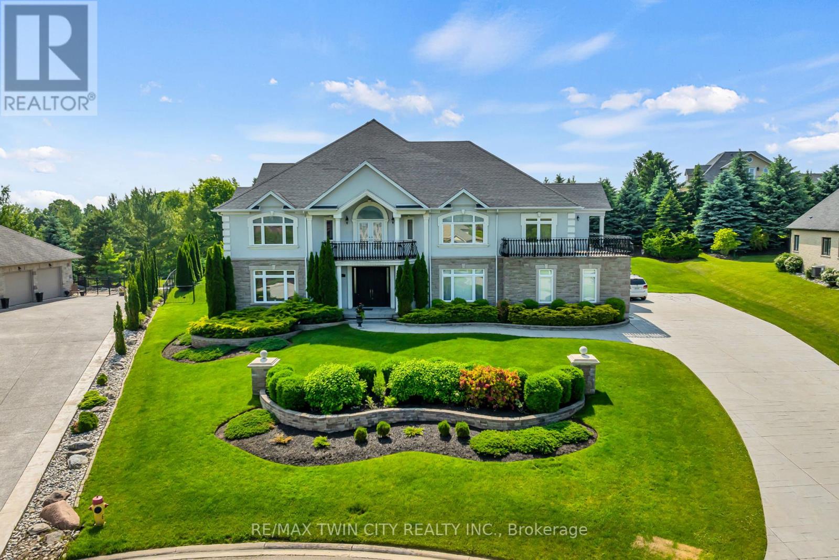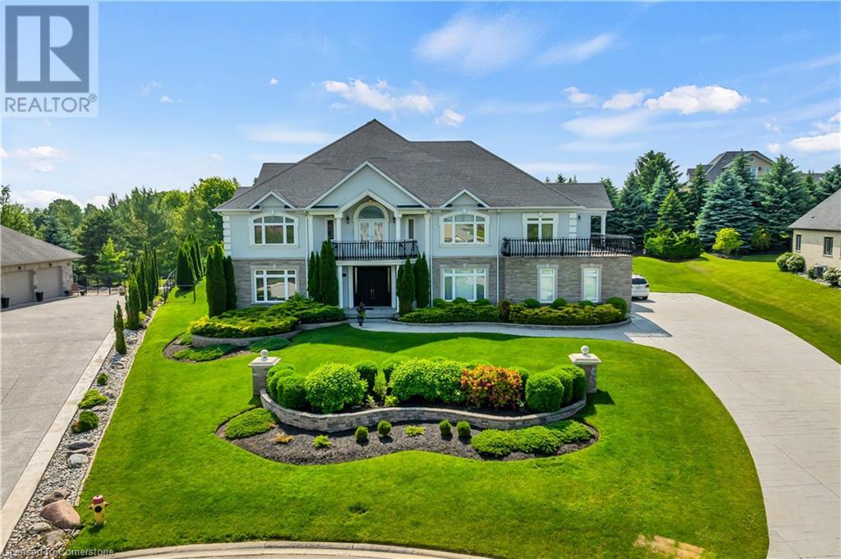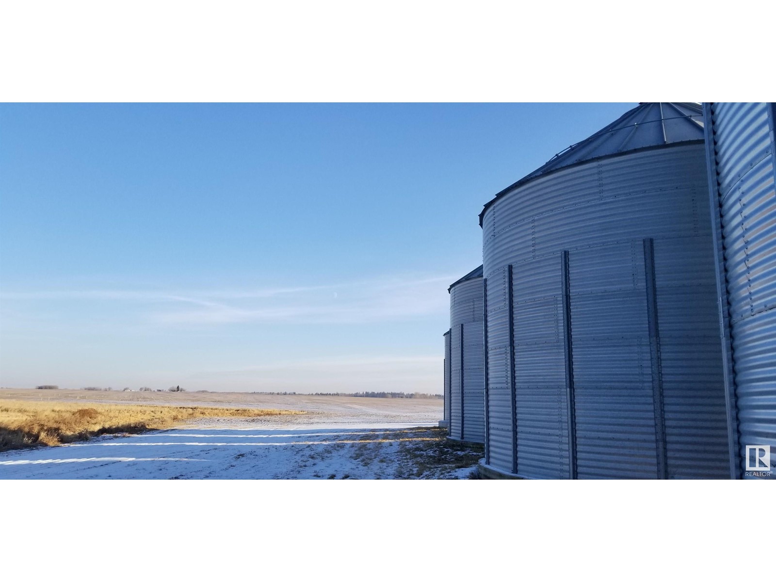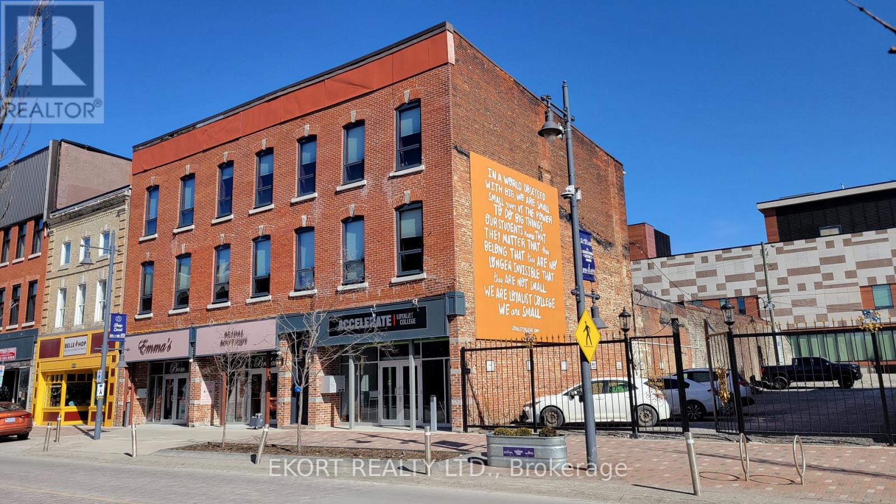349 Torrey Pines Road
Vaughan, Ontario
Masterpiece Estate with magnificent lookout ravine lot that offers 6000 sq. ft. luxurious living space. The property comes with an oversized lot with 70ft X 133ft offers two and a half storeys with 5 bedrooms, 5.5 bathrooms, and unparalleled attention to detail throughout. 10 ceilings on main floor, 9 ceilings on 2nd floor, 8 on the 3rd floor, and 10 ceilings finished basement with vinyl flooring, a modern open bar with quartz countertop, built-in fridge, and modern wine cellar to show your expensive taste of wine is ideal for those who love to entertain. As you step into the property, immediately feature an open-to-above breathtaking modern rose gold custom chandelier. The office located on the right side of the foyer with a French door, custom waffle ceilings, and double-sided gas fireplace. Hardwood floors (above grade) and pot lights throughout the house. The gourmet kitchen comes with natural granite countertops and backsplash, under cabinet LED lighting, extended kitchen cabinets to the ceiling with glass doors and LED pot lights, boasts top-of-the-line brand new built-in Meile coffee machine & Meile dual steam and bake oven. Brand new built-in Thermadore fridge, Thermadore gas range, Thermadore hood & dishwasher as well as built-in wine fridge in the severy. Custom coffered ceilings in the great room. The master bedroom offers a 6 pieces ensuite with a double-sided temperature-controlled gas fireplace along with a extra large walk-in his and hers closet. The loft on the 3rd floor features a full ensuite bedroom and a Juliette balcony which is perfect for family that has an adolescence who may want their own private space in the house undisrupted. Interlock driveway leads to 3-car garage that all comes with garage door openers. Exterior pot lights around the house. New enclosed backyard fence. Close To Hwy 400, 407, and 427. Furniture inclusion available upon negotiation. (id:60626)
Homelife New World Realty Inc.
3531 W 37th Avenue
Vancouver, British Columbia
66´ x 141´ (9,300 sqft) lot, sitting on the high side of the excellent appealing street in prestigious Dunbar area. Many opportunities exist - develop a large single-family home or multiplex, live in or renovate this beautiful home in a park like setting! The 3,000 sqft home on 3 levels features 5 Beds & 2 full Baths along with a living room, dining room and a family room that overlooking the private back yard. 1 bdrm & den on the main & full bathroom, 2 bdrms upstairs. Additional accommodation in the bsmt & a 3 pce bthrm. The home is in a prime location, with all the amenities of Dunbar Street and Pacific Spirit Park just steps away. An easy walk to Saint George´s and Crofton and a great school catchment of Point Grey Secondary and Kerrisdale Elementary. Easy access to UBC and downtown. (id:60626)
RE/MAX Westcoast
18 Northglen Avenue
Toronto, Ontario
Introducing 18 Northglen Ave builders own home, constructed using some of the most innovative techniques available. The ICF blocks used for the foundation and frame of the home have resulted in superior energy efficiency and a more comfortable and constant ambient temperature that saves on heating and cooling year-round. Sitting on an excellent lot, the residence also boasts an aluminum roof with a lifetime warranty, fiberglass windows, heated mirror-glass windows and heated floors throughout with separate controls for each room. The exterior of the property boasts a gorgeous, interlocking brick, heated driveway, a private garage and lovely, professionally landscaped grounds. The living room includes a grand picture window overlooking the tree-lined street while a fireplace adds to the coziness of the setting. The adjoining dining room is a formal setting with crown mouldings and a ceiling medallion. The kitchen boasts ample storage and workspace along with professional-grade appliances. A peninsula includes a breakfast bar while the breakfast area is nicely defined by the tile pattern. An office and a separate laundry room complete the main level. The primary bedroom is large and boasts a walk-in closet and a superb ensuite with a soaker tub and a separate shower stall. An office loft is a fantastic space with plenty of natural light. The lower level features eleven-foot ceilings throughout and is very spacious. It has several storage areas, a fitness room, a bedroom and a large recreation area. The backyard features a covered patio and a thick lawn with mature shade trees. Located steps from Glen Park (with tennis courts, playground, and year-round community events) and close to excellent schools, shopping, public transit, major highways, and the airport, this one-of-a-kind home delivers an unbeatable blend of luxury, comfort, and convenience. (id:60626)
RE/MAX Professionals Inc.
515 Gladwin Road
Abbotsford, British Columbia
PRIME LOCATION!!! Total of 9.85 Acres, approximately 7 acres professionally planted in new Calypso Blueberries! Nicely updated well maintained home with a large living room & formal dining room, updated kitchen with newer appliances & breakfast nook. 4 bedrooms & 2 full bathrooms upstairs & powder bathroom on main. Bonus bedroom or office on the main with a large size mudroom/laundry room. Massive recroom below & remaining space is unfinished & ready for your ideas, can easily be suited with the existing separate entry. 2 Large barns 40x356 previously broiler barns tons of Power, possibilities for some great income! Storage shed for your toys or machinery & massive farmhouse barn. This is a unique property with loads of potential. Call to book a private viewing. (id:60626)
Homelife Advantage Realty (Central Valley) Ltd.
26 Paddock Court
Kitchener, Ontario
Welcome to 26 Paddock Court, an exquisite masterpiece located in the prestigious Hidden Valley neighborhood. This luxurious home is set on a sprawling 102 x 220 ft. lot, featuring 3-car garage & an expansive 10 car driveway. Step inside the grand foyer of this carpet-free upper level. To one side, a magnificent two-story library with a private office invites quiet moments of work. The main level, with its 9 ft. ceilings, boasts a stunning kitchen adorned with antique cherry wood cabinetry, granite countertops, built-in SS Appliances & a massive center island. Adjacent, the dining room offers ample space to host family gatherings, while the breakfast room, with its picturesque backyard views, provides direct access to the outdoor retreat. The sun-drenched living room, also with backyard access, is perfect for enjoying movie nights with loved ones. The homes exceptional layout features two separate staircases leading to the upper level, where youll find 4 spacious bedrooms, most with balcony access. The upper level also includes 3 beautifully appointed bathrooms with antique finishes & a large lobby area, offering additional lounging or creative possibilities. The fully finished basement extends the living space, featuring an extra bedroom, a generously sized recreation room & a 3pc bathroom. Highlights of the basement include a sauna for ultimate relaxation & a wine cellar to store your finest collection. Outside, the backyard is an oasis of luxury, complete with a full deck & an inground saltwater pool, Ideal for a summer getaway. The home is equipped with underground sprinklers to maintain the lush landscaping. Additional features include built-in speakers throughout, 2 brand-new furnaces (2023), 2 AC units (5 years old), updated doors (2013) & a fully equipped alarm system for security. With its blend of timeless elegance, modern functionality & an unbeatable location, this home is a true gem. Dont miss the opportunity, Book your showing today! (id:60626)
RE/MAX Twin City Realty Inc.
1-10 9416 Hazel Street, Chilliwack Proper East
Chilliwack, British Columbia
Well maintained and Self Managed 10 Strata Units "“ giving flexibility to sell off some units Large Lot "“ future redevelopment value will grow exponentially. Under current zoning may allow 43 units. Rents "“ opportunities to rehabilitate units to maximize rents to market (id:60626)
RE/MAX Select Properties
26 Paddock Court
Kitchener, Ontario
Welcome to 26 Paddock Court, an exquisite masterpiece located in the prestigious Hidden Valley neighborhood. This luxurious home is set on a sprawling 102 x 220 ft. lot, featuring 3-car garage & an expansive 10 car driveway. Step inside the grand foyer of this carpet-free upper level. To one side, a magnificent two-story library with a private office invites quiet moments of work. The main level, with its 9 ft. ceilings, boasts a stunning kitchen adorned with antique cherry wood cabinetry, granite countertops, built-in SS Appliances & a massive center island. Adjacent, the dining room offers ample space to host family gatherings, while the breakfast room, with its picturesque backyard views, provides direct access to the outdoor retreat. The sun-drenched living room, also with backyard access, is perfect for enjoying movie nights with loved ones. The home’s exceptional layout features two separate staircases leading to the upper level, where you’ll find 4 spacious bedrooms, most with balcony access. The upper level also includes 3 beautifully appointed bathrooms with antique finishes & a large lobby area, offering additional lounging or creative possibilities. The fully finished basement extends the living space, featuring an extra bedroom, a generously sized recreation room & a 3pc bathroom. Highlights of the basement include a sauna for ultimate relaxation & a wine cellar to store your finest collection. Outside, the backyard is an oasis of luxury, complete with a full deck & an inground saltwater pool, Ideal for a summer getaway. The home is equipped with underground sprinklers to maintain the lush landscaping. Additional features include built-in speakers throughout, 2 brand-new furnaces (2023), 2 AC units (5 years old), updated doors (2013) & a fully equipped alarm system for security. With its blend of timeless elegance, modern functionality & an unbeatable location, this home is a true gem. Don’t miss the opportunity, Book your showing today! (id:60626)
RE/MAX Twin City Realty Inc.
4-22-54- 21-Sw
Fort Saskatchewan, Alberta
271.34 Acres. Roughly 20 acres within Fort Saskatchewan slated for residential development. Extreme proximity to existing development. Minutes from Walmart, Canadian Tire, Dow Centennial Centre, Fort Saskatchewan Community Hospital, Starbucks, and more! Relatively flat land. Ongoing farming potential Great access to both 111.34 and 160 acre parcel. Properties can potentially be purchased separately. Buyer's to confirm information during their due diligence. Zoning: (AG) Agricultural; General (AG-S) Agricultural General South. Information herein and auxiliary information subject to becoming outdated in time, change, and/or deemed reliable but not guaranteed. Buyer to confirm information during their Due Diligence. (id:60626)
RE/MAX Excellence
249-253 Front Street
Belleville, Ontario
Introducing your next investment opportunity, the Burrows Building! Located in Downtown Belleville, this multi-use building offers a blend of commercial and residential spaces, ensuring a diverse revenue stream. Among its highlights are 3 commercial and 11 residential units: 8 bachelors, 1 two-bedroom, and 2 one-bedroom apartments. With two of the commercial spaces being currently leased, an additional vacant 2161 sqft open concept unit awaits customization to meet tenants or owners needs. The residential units have undergone extensive recent renovations, showcasing contemporary amenities with the building's unique architectural charm. Some units are furnished and licensed for short-term accommodation, catering to both long and short term tenants. The Burrows Building has been completely upgraded and renovated within the last 3 years, including a total rebuild with structural upgrades, a new lower roof, new windows, new fire escapes, and security enhancements with surveillance cameras. Boasting stable rental income and promising growth potential, the Burrows Building presents an exceptional opportunity to expand your investment portfolio. (id:60626)
Ekort Realty Ltd.
Twpr 510 And Rr 240
Rural Leduc County, Alberta
132.39 acres, more or less, located on TWPR 510 Between RR 241 & 240 in Leduc County. It is extremely well located excellent piece of land just steps east of city of Beaumont, on SW Corner of TWPR 510 and RR 240. It is a great holding property for future developments situated only two minutes east of Beaumont's Colonial golf course and only five minutes to Eagle Rock Golf course on RR 234 & TWPR 510. Easy Access to city of Beaumont, City of Edmonton south side, South Edmonton shopping establishments, 15 minutes to Edmonton International Airport and Nisku and city of Leduc Industrial Business parks. It is Certainly a great investment for future developments. (id:60626)
Century 21 All Stars Realty Ltd
457 Hillcrest Street
West Vancouver, British Columbia
Exceptional family home, tastefully renovated in 2006, offering approx. 3,500 sqft across three levels. The traditional layout includes 4 well-appointed bedrooms upstairs, highlighted by a luxurious primary suite with a walk-in closet and elegant ensuite. Main level features a welcoming foyer, formal living and dining rooms with large windows, rich hardwood and slate flooring, a gourmet island kitchen with breakfast bar, adjoining eating area, family room with coffered ceilings, fireplace and media centre, plus a private office, rec room, and oversized double garage. French doors lead to a beautifully landscaped 1/3 acre with serene patios and lush gardens. Walk to West Bay School, McKechnie Park, and Dundarave. (id:60626)
Sutton Group-West Coast Realty
802 6611 Pearson Way
Richmond, British Columbia
2 River Green by ASPAC - Richmond´s Premier Waterfront Community! This rare and spacious 4-bedroom luxury residence offers 2,388 sq. ft. of modern elegance, featuring Italian cabinetry, Miele appliances, a Sub-Zero fridge, 9-ft ceilings, and floor-to-ceiling windows. Enjoy an expansive 2,230 sq. ft. outdoor patio and balcony with breathtaking river, mountain, and sunset views. Resort-style amenities include an indoor pool, hot tub, sauna, gym, and 24-hour concierge. A private shuttle ensures easy access to Richmond Centre and the Canada Line. Steps from the Olympic Oval, T&T, and top restaurants, with seamless connections to Vancouver and YVR Airport. A perfect blend of luxury, space, and convenience! (id:60626)
RE/MAX Crest Realty

