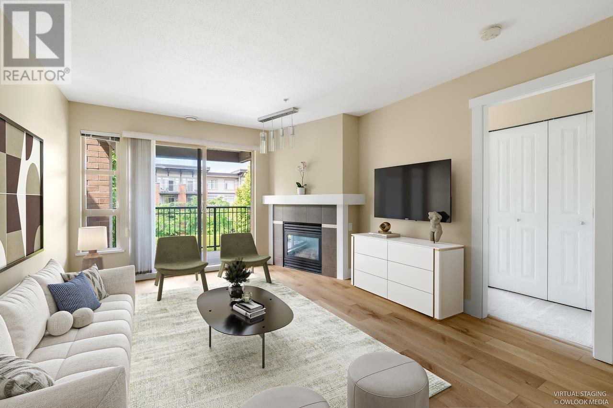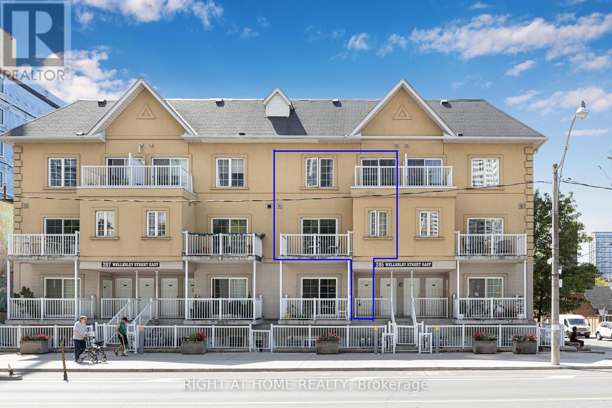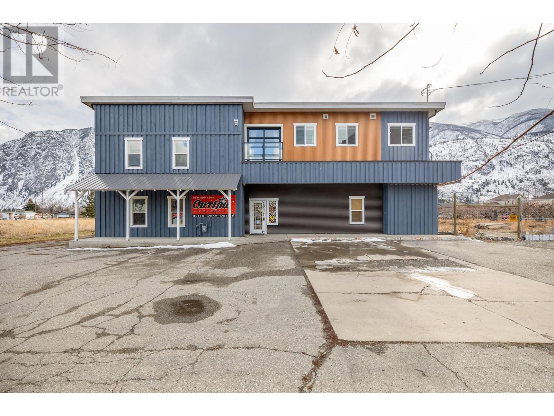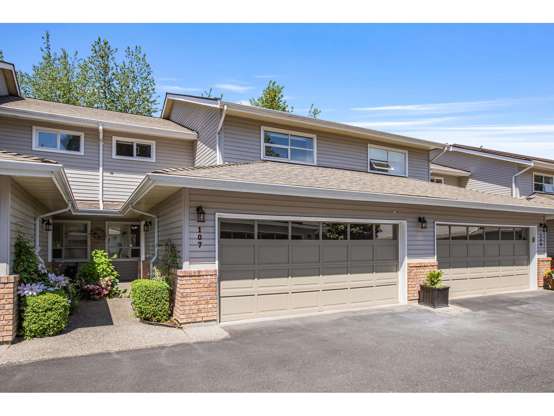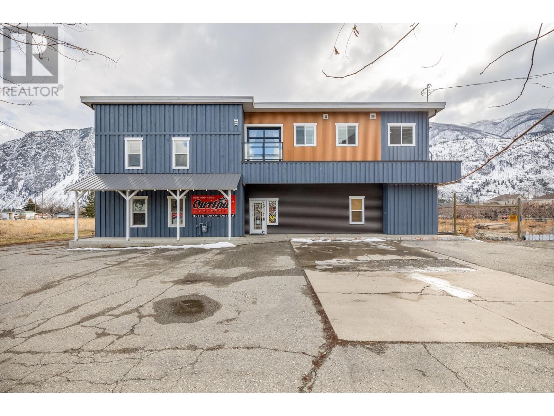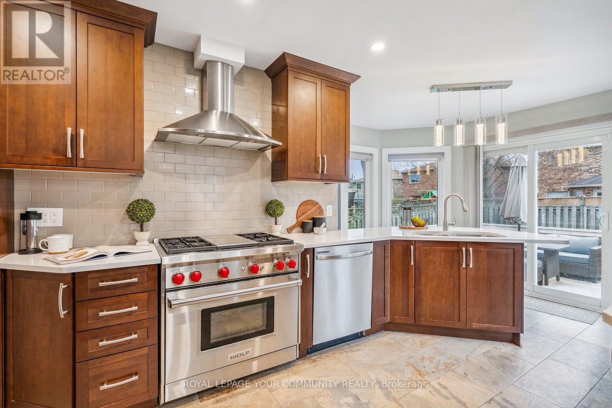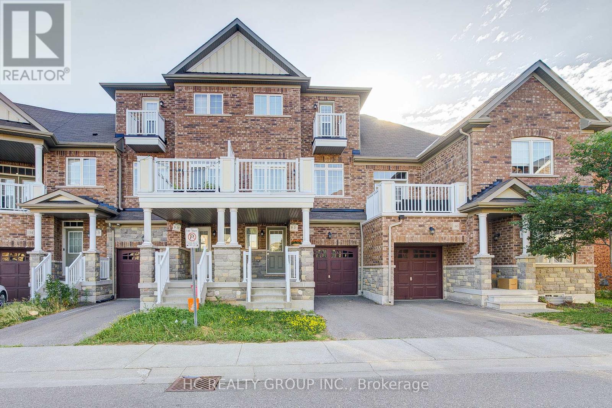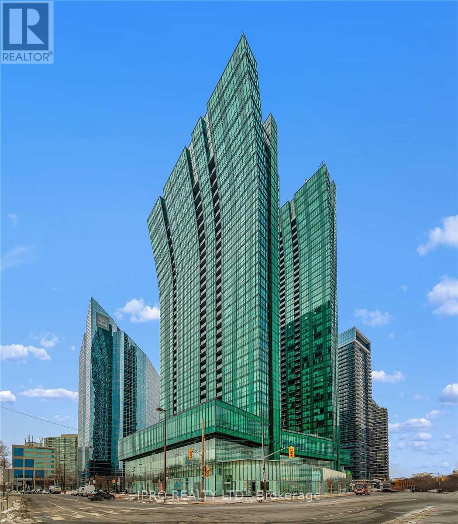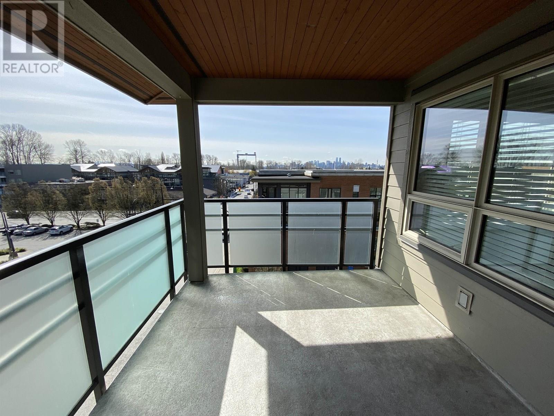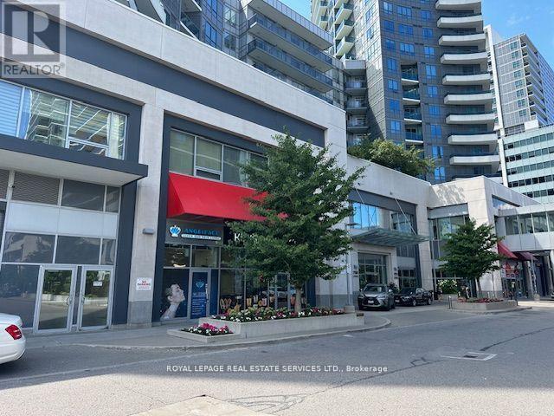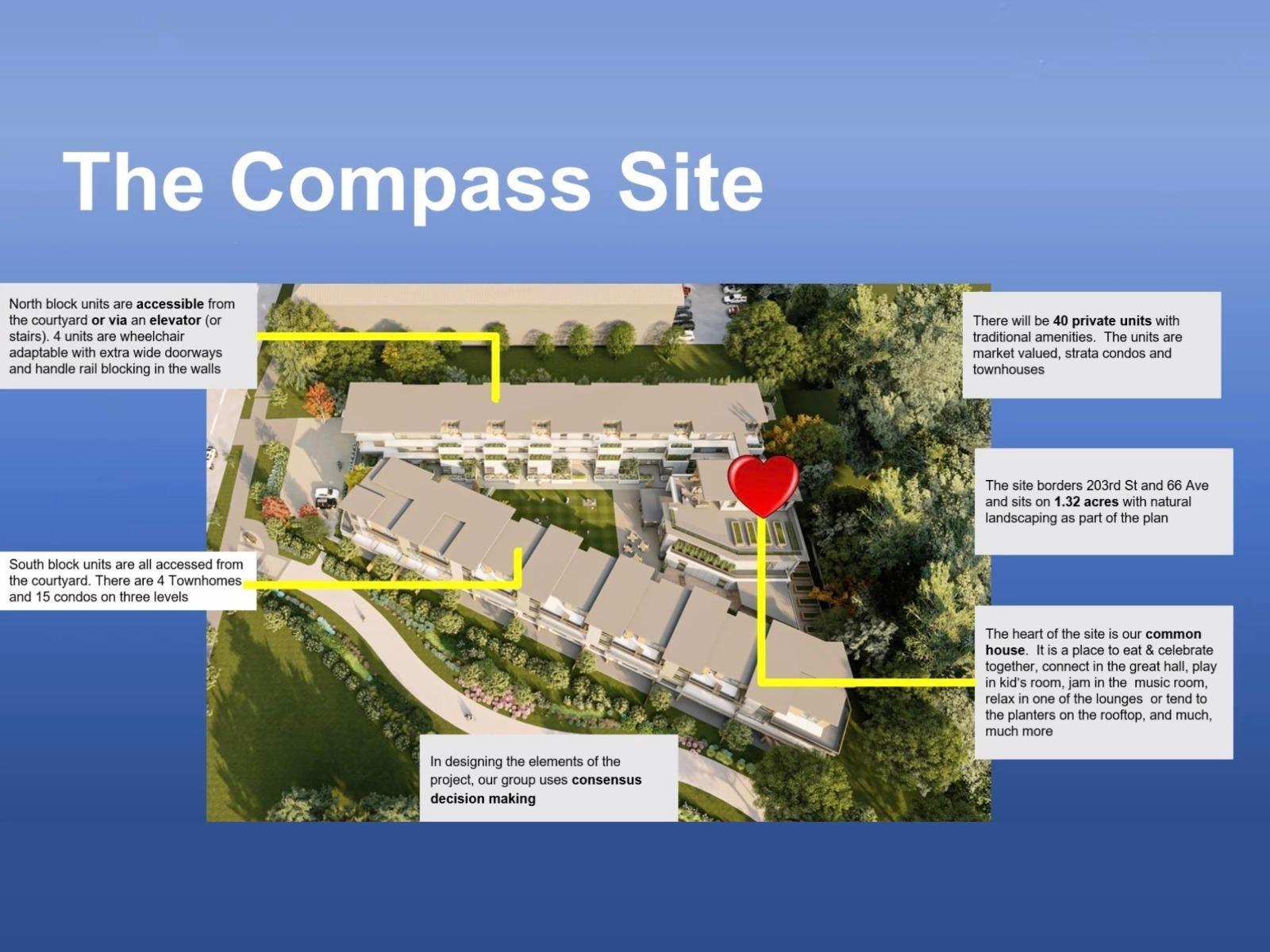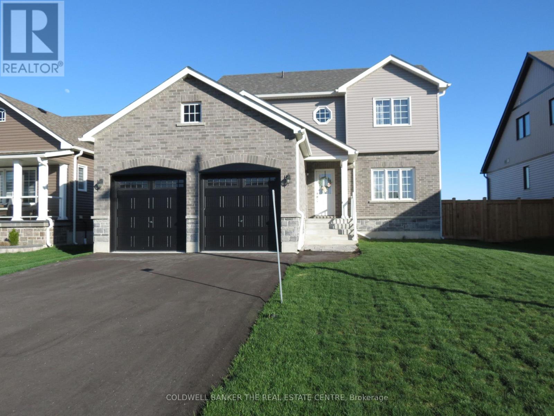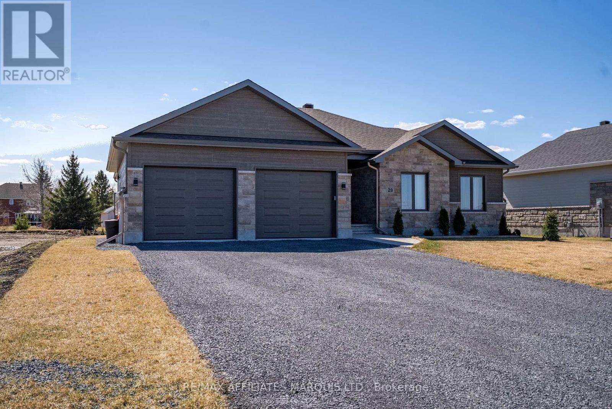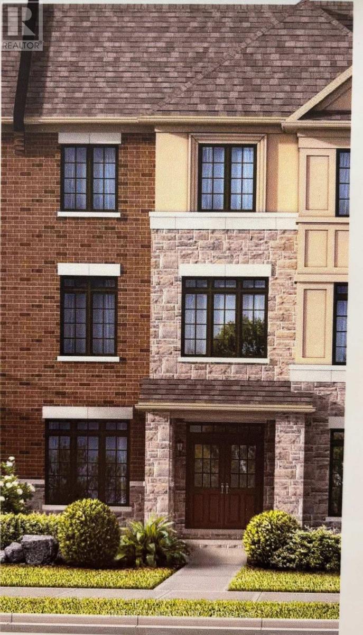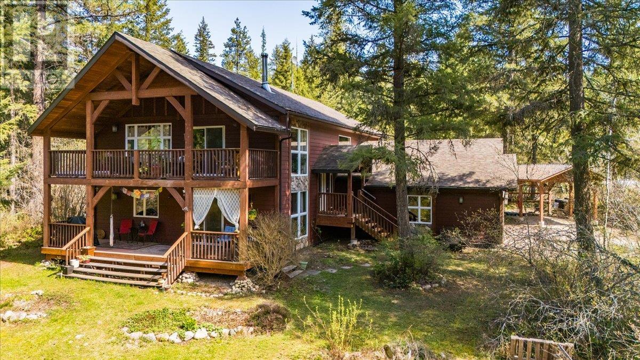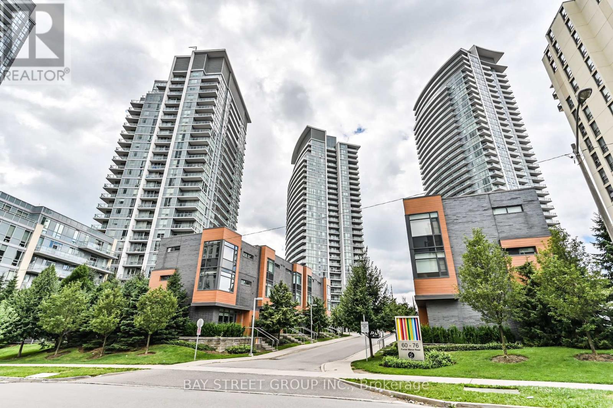75 - 651 Farmstead Drive
Milton, Ontario
Step into this beautifully upgraded executive freehold townhouse offering estimated living space of over 2,000 sf. Featuring an open-concept layout with hardwood floors and 9-ft ceilings on the main level, this home offers both style and functionality.The spacious living and dining areas flow into a modern kitchen with premium cabinetry, extended uppers, quartz countertops and backsplash, and stainless steel appliances (2023) ideal for everyday living and entertaining.Elegant touches include wainscoting, pot lights, and large windows that flood the home with natural light. The fully renovated basement (2023) with a full bathroom provides flexible space for a home office, gym, or recreation area.The primary suite boasts a walk-in closet and spa-like ensuite with quartz finishes, a soaker tub, and glass shower. Additional features include new air conditioning (Aug 2022), tankless water heater (Oct 2022), interlocking (2023), and updated bathrooms with quartz counters.Enjoy inside garage access with an automatic garage door. The interlocked driveway offers potential for a third parking spot, plus ample guest parking with free overnight options.Ideally located facing green space and within walking distance to schools (Catholic, public, French immersion, and high school), Milton Sports Centre, hospital, clinics, plaza, and transit. A perfect blend of thoughtful upgrades, convenience, and modern living! (id:60626)
Ipro Realty Ltd.
28114 Highway 11 A
Rural Red Deer County, Alberta
Discover peaceful country living with city convenience at this beautifully maintained acreage, just 7 minutes from Red Deer and 10 minutes from Sylvan Lake. Nestled on a private 2-acre lot, this 2009-built Labon Home offers the perfect blend of comfort, space, and functionality.The property is gated with a solar-powered entry and features a paved driveway leading to an oversized heated double attached garage. Inside, you'll find 4 bedrooms and 2.5 bathrooms, including a spacious primary suite with a walk-in closet and stunning bay window that brings in natural light and views of the surrounding greenery.The heart of the home is the kitchen, complete with quartz countertops, ideal for both everyday living and entertaining. Heated floors in both the basement and garage ensure comfort year-round.A true standout feature is the massive 100' x 60' shop, offering endless possibilities for storage, hobbies, or a home-based business. Additional outdoor features include a firepit area, covered gazebo with power, and a powered woodshed—perfect for enjoying summer nights.Recent upgrades include on-demand heat, a 5-year-old hot water heater, and shingles replaced just 7 years ago. The property is serviced by a well with a new pump, a septic tank (2009), and a field system (1993), located on the front right corner.Fruit trees add charm and rural character to the fully usable lot—ideal for families, hobbyists, or those looking to enjoy the peace and privacy of acreage living with proximity to city amenities.Don’t miss your chance to own this exceptional acreage with unmatched shop space and country charm. (id:60626)
RE/MAX Real Estate Central Alberta
302 2388 Western Parkway
Vancouver, British Columbia
POLYGON - Rare Opportunity in the Heart of UBC! This bright and well-maintained 2-bedroom, 2-bathroom southwest-facing unit offers a highly functional layout with no wasted space and a sun-drenched balcony. Enjoy a spacious primary bedroom, open-concept kitchen, dining, and living area complete with a cozy gas fireplace. Features include stainless steel appliances, granite countertops, maple cabinetry, two side-by-side parking stalls (#23 & #24), and two storage lockers (#5 & #6). Unbeatable location-just steps to shopping, top-ranked University Hill School, recreation, golf course, and public transit. A must-see! **Openhouse: July 19th & 20th, 12--1:30pm (id:60626)
Sutton Centre Realty
205 - 205 Wellesley Street E
Toronto, Ontario
This large (over 1,300 sqft!), bright and spacious 3-bedroom upper townhome unit is perfect for a family or multi-generational family. The main floor is open concept with living and dining space and a kitchen with lots of storage and a breakfast counter. The unit has three spacious balconies on the main floor and two of the bedrooms upstairs. Conveniently located just steps to TTC, schools, community centre and library, and supermarkets. Access to condo amenities included at 225 Wellesley St. E.: gym, sauna, party room, library, etc. (id:60626)
Right At Home Realty
101 7th Avenue
Keremeos, British Columbia
Incredibly unique and versatile Commercial/Residential opportunity. Updates galore. Newly built (2019) trendy 3 bed, 2 bath home, and an additional 1 bedroom suite situated on top of highway-fronting commercial space. Home includes 9' ceilings, skylights and custom finishings, making this artist-designed space bright and cheerful. Upstairs also features a fully-contained private 1 bed suite. Enjoy the warm Similkameen on your back patio or roll up the garage door in the flex room at the front of the building for a change of scenery. The king-sized master bedroom has 2 closets (one a walk-in), large ensuite bathroom with 2 sinks, soaker tub, and roomy, glass-walled shower. The space also features a home office with built-in desk + ample shelving. There is a large chef's kitchen w/custom cabinets and a sizeable island for socializing. Cozy up by the warm gas fireplace in the winter! Large main floor commercial space with a shop at the rear. Separate overhead doors access both the commercial and the shop. All mechanical upgraded at time of recent renovation. Brand new commercial rooftop HVAC, Boiler for in-floor heat, HWTs, upgraded electrical, fire separation etc. No corners cut. Excellent exposure located off Highway 3 with ample parking for your business/tenants out front. the property is walking distance to downtown Keremeos. The back of the property is a large, flat, blank slate with double frontage on Veterans (id:60626)
Real Broker B.c. Ltd
107 16350 14 Avenue
Surrey, British Columbia
Sought-after Westwinds in South Surrey! Well-maintained 2-level townhome, lovingly cared for by the original owner. Bright kitchen with eating area, spacious dining/living room, main floor laundry with storage, powder room & double garage. Upstairs offers 2 bedrooms + den, large primary with walk-in closet & ensuite with soaker tub. Enjoy a private backyard & garden! Quiet location, close to highway access. Well-run strata. Move in as-is or bring your design ideas to life! (id:60626)
RE/MAX Treeland Realty
2808 - 955 Bay Street
Toronto, Ontario
Top prime locationon Bay/Wellesley. Unobstructed west view. Floor to ceiling windows, bright and spacious. $$$ upgrades. Modern kitchen with B/I appliances, granite counter and backsplash. 2 bedrooms + den, very practical layout. Walk to Wellesley subway station, Yorkville shopping, University of Toronto(UT), Toronto Metropolitan University(TMU), restaurants, 24 hours supermarket and financial district. (id:60626)
Century 21 King's Quay Real Estate Inc.
101 7th Avenue
Keremeos, British Columbia
Incredibly unique and versatile Commercial/Residential opportunity. Updates galore. Newly built (2019) trendy 3 bed, 2 bath home, and an additional 1 bedroom suite situated on top of highway-fronting commercial space. Home includes 9' ceilings, skylights and custom finishings, making this artist-designed space bright and cheerful. Upstairs also features a fully-contained private 1 bed suite. Enjoy the warm Similkameen on your back patio or roll up the garage door in the flex room at the front of the building for a change of scenery. The king-sized master bedroom has 2 closets (one a walk-in), large ensuite bathroom with 2 sinks, soaker tub, and roomy, glass-walled shower. The space also features a home office with built-in desk + ample shelving. There is a large chef's kitchen w/custom cabinets and a sizeable island for socializing. Cozy up by the warm gas fireplace in the winter! Large main floor commercial space with a shop at the rear. Separate overhead doors access both the commercial and the shop. All mechanical upgraded at time of recent renovation. Brand new commercial rooftop HVAC, Boiler for in-floor heat, HWTs, upgraded electrical, fire separation etc. No corners cut. Excellent exposure located off Highway 3 with ample parking for your business/tenants out front. the property is walking distance to downtown Keremeos. The back of the property is a large, flat, blank slate with double frontage on Veterans. (id:60626)
Real Broker B.c. Ltd
16 Grasett Crescent
Barrie, Ontario
Welcome to 16 Grasett Crescent in Barrie's northwest end! This charming 4+1 bed, 4 bath home boasts modern elegance and great curb appeal. Step inside to discover a spacious kitchen with built-in cabinets and ample counter space, seamlessly flowing into the breakfast area. Hardwood and Italian porcelain tile flooring adorn the main floor, leading to a cozy family room with a gas fireplace and large bay window. Retreat to bedrooms featuring hardwood floors, with the master boasting an ensuite and all other bathrooms recently renovated featuring custom glass showers. Imagine having a Secret Room in the Basement behind a Bookcase to hideaway & unwind ... OR What fun Your Kids could have! The mud/laundry room offers entry to the 2-car garage. Make your way outside where you can enjoy the serene backyard with a newly built deck and your own private hot tub. Conveniently located, this home is just a 10-minute drive to Snow Valley Ski Resort for winter enthusiasts and a short drive to Friday Harbour Resort for summertime fun. Close to a variety of amenities and highways, don't miss your chance to enjoy the best of Barrie living at 16 Grasett Crescent! (id:60626)
Royal LePage Your Community Realty
3500 Brimley Road Th 7
Toronto, Ontario
Well maintained spacious and upgraded 3-bedroom, 2 full bathrooms, 3 Storey condo townhouses in quiet and desirable neighborhood. Low maintenance fee. Prime area close to Markham to Scarborough border. All appliances upgraded to energy saving, furnace recently changed, all windows changes/upgraded. Garage door, back door, roof recently changed. Well maintained, neat and clean townhouse. Close to all amenities, pacific mall, marketplace, go station, mieliken park, schools, restaurant, banks, TTC at short distance. Easy commute to Markham and Scarborough, Toronto. (id:60626)
Homelife G1 Realty Inc.
158 Roy Grove Way
Markham, Ontario
Gorgeous Dream Home In High Demand Community! Main Floor Features 9' Ceilings, New printing T/O. New upgraded Quartz countertop in Kitchen & both rooms. New Quartz backsplash, New Electric lights fixtures, New faucets and deep sink. Engineer Flooring T/O, Oak Stairs, Open Concept, Morden Kitchen with eat-in Breakfast Area. Spacious family room W/O to a big deck. Master Bedroom W/4Pc Ensuite & W/O To Balcony. Living @ground Can Be Changed To 4th Bedroom or office .Walk Out Basement , Direct Access To garage . Close To Public Transit, School, Swan Lake ,Park, Markville Mall, Hospital, Go Station , Museum, Supermarket, Restaurants. (id:60626)
Hc Realty Group Inc.
2702 - 9 Bogert Avenue
Toronto, Ontario
Luxurious South-East Corner Unit with Iconic CN Tower & City Views, Emerald Park Condos at Yonge & Sheppard! This stunning 2 Bedroom + Den, 2 Bathroom. Corner suite offers panoramic south-east exposure, showcasing unobstructed views of the CN Tower and the Toronto skyline, a view that is guaranteed to remain, with no future developments to obstruct it. Wraparound floor-to-ceiling windows flood the space with natural light all day. Highlights include: 9-ft ceilings & modern open-concept layout, a designer kitchen with integrated Miele stainless steel appliances, fridge, glass cooktop & oven, built-in microwave, built-in dishwasher, and stacked washer/dryer, Quartz countertops & center island. Spacious Master bedroom with ensuite 4-piece bathroom. Den, ideal for the office or study. Private Balcony with a stunning view of downtown. 1 parking + 1 locker included. Enjoy direct indoor access to both Subway Lines, LCBO, Food Basic, Tim Horton, Food court, Shopping Centre, Pharmacy, and Restaurants. Building amenities: 24-Hr Concierge, Indoor Pool, Gym, Party & Meeting Rooms, Guest Suites, Rooftop Terrace, and BBQ Area. Located steps from shopping, dining, entertainment, and with easy access to Hwy 401.A rare opportunity combining luxury, location, and spectacular views. Bright and beautifully upgraded SE Corner unit with rare CN Tower and city skyline views. High-floor suite with premium finishes, 9-ft ceilings, open layout, and integrated Miele appliances. Private balcony offering breathtaking downtown views Private balcony offering breathtaking downtown views. (id:60626)
Ipro Realty Ltd.
509 1679 Lloyd Avenue
North Vancouver, British Columbia
Corner Unit 2 Bed, 2 Bath Penthouse in Sought-After North Vancouver with the view of downtown Vancouver. Stunning southeast-facing corner unit with a spacious 107 sq.ft. balcony and a well-designed split-bedroom layout. This bright and airy home features an open floorplan with expansive living and dining areas, and a gourmet kitchen with quartz countertops, stainless steel appliances, a pantry, and a large island with breakfast bar. The primary bedroom includes a walk-in closet and a spa-like ensuite with a separate glass shower and soaker tub. The generous second bedroom is complemented by a second bathroom with a shower. Additional features include , large windows, one parking stall, and one storage locker. Walking distance to shops, restaurants ,trail, an public transportation. (id:60626)
Royal Pacific Lions Gate Realty Ltd.
70 Gourok Avenue
Dartmouth, Nova Scotia
Welcome to 70 Gourok - where elegance meets quality. This lovely 4 bdr executive bungalow offers over 3000 sq. ft. on two levels with expansive lake views and large bright windows. The spacious foyer leads to an elegant great room with vaulted ceiling, expansive windows and a cozy propane fireplace. The efficient kitchen offers solid surface countertops, a walk-in pantry and built-in china cabinet. The elegant formal dining room is ideal for family gatherings. This floor also features two large bedrooms, each with its own ensuite! The convenient main floor laundry and powder room complete this level. There are stunning cherrywood floors and ceramic throughout this level. Lower level 2 bdr suite has a separate entrance and is ideal for extended family and has potential to generate additional income. It features a lovely kitchenette, spacious dining/living area, 2 large bedrooms and a full updated bath. There is also a work room, ample storage, and a utility room. Each level has a freshly stained, spacious deck with a retractable awning and offer fantastic views of several Dartmouth Lakes. This home also has a stair lift. Upgrades in the past 2 years include 3 heat pumps (4 in total), roof shingles, R50 attic insulation, additional ensuite, two upgraded baths, fridge, washer, dryer and additional exterior shed. Professionally painted throughout. The exterior offers low maintenance landscaping and two aggregate driveways with ample parking. Gourok Avenue is located on a quiet street in an established neighbourhood and is close to bus service, school bus, all amenities and offers quick access to both harbour bridges and Hwy 102/airport. (id:60626)
Century 21 Trident Realty Ltd.
73 - 1222 Rose Way
Milton, Ontario
Stunning End-Unit Townhome in Milton, uniquely located next a permanent historic conservatiiom area showcasing a beatufiul sunset view. Loaded with Upgrades! This ideally located Mattamy-built townhome offers approximately 1650 sqft., 4 bedrooms, 3 full bathrooms, and an oversized garage with a mandoor entry. Featuring an upgraded laundry, custom lighting throughout which includes chandeliers and LED paneling. Laminate flooring on all three levels and oak staircase, highlighted by a custom backsplash throughout the home.Enjoy a bright, open-concept layout with a modern kitchen, stainless steel appliances, eat-in area, and walk-out to a private balcony with breathtaking sunset views unmatched in the development. Includes a finished under-stair pantry, large windows, and thoughtful finishes throughout.Located in a family-friendly community close to parks, schools, shopping, hospital, GO station, transit, 401 and QEW highways. A must-see home offering comfort, style, and unbeatable convenience! Freshly painted and stained! (id:60626)
Ipro Realty Ltd.
102 - 7163 Yonge Street
Markham, Ontario
Good Income Investment Or Your Own Use Opportunity In Desirable Destination On Yonge St (World On Yonge Condo) Commercial Condo Unite Currently VACANT. Multi Use Complex With 4 Residential Towers, Supermarket And Food Court, Ground Floor Unit. Great Location In The Complex. (id:60626)
Royal LePage Real Estate Services Ltd.
A104 6644 203 Street
Langley, British Columbia
Welcome home Fall 2026 to an intentional community that has caring and sharing built into a stunning west coast contemporary 40 unit strata condominium in Willoughby Heights. Each unit has been thoughtfully designed to maximize space and incorporate best practices in construction, design and livability. A104 features one level open plan living 868 sqft with 2 bedrooms, 2 baths and 450 sqft south facing private patio. The Primary bedroom features en-suite bath and generous closet. The second bedroom is well separated by living room. All homes come with 1 EV parking & storage locker. Amenities include, Workshop, Music Room, Laundry Room, Guest Suites, Gym and a central "Common House" community use. The neighbourhood offers so many options for shopping, dining, recreation bus at your door, with the new SKYTRAIN line close by. Call today only a few units remain. SALES CENTRE BY APPOINTMENT OAKWYN LANGLEY 20020 84 Ave Suite #500A. CALL YOUR AGENT TO BOOK NOW. (id:60626)
Oakwyn Realty Ltd.
1125 Harmony Heath
Rural Rocky View County, Alberta
Welcome to 1125 Sailfin Heath — Streetside’s Dreamiest Opportunity!This stunning 1,797 sq ft home, featuring a triple-car garage, sits on one of the most coveted lots in the development. This large 76-foot-wide private side yard stretches 130 feet deep, offering endless opportunities to create the outdoor haven you’ve been dreaming of. Whether it’s a gourmet outdoor kitchen, a serene pool, jungle gym for the kids, a workshop or a combination of it all - this space is ready to bring your dreams to life!Nestled in the heart of Harmony (An eight-time “Community of the Year” award winner), home offers more than just incredible design; it’s a gateway to an extraordinary lifestyle. Enjoy exclusive perks at Mickelson National Golf Club, practice your swing at the Launch Pad’s interactive driving range, unwind at the beach, or paddle across the stunning 40-acre lake. The community offers something for every pace of life, from fly fishing and community gardening to 17kms of paved pathways, a skate park, or beach volleyball! And there’s even more on the horizon. Harmony will soon welcome: a second 100-acre lake, Phase 2 of the Adventure Park (hello tennis/pickle ball courts!), and the highly anticipated village core filled with boutique shops, restaurants, salons, galleries, and even a Nordic Spa! But if you’re craving a change of scenery, the Rocky Mountains are just a short 45-minute drive away. Inside, this 3-bedroom, 2.5-bathroom home is designed to impress. With 8’ and 9’ knockdown ceilings, triple-pane windows, and a durable Hardie board exterior, this home combines comfort and efficiency. Luxury vinyl plank flooring is featured throughout the upper two levels, while the gourmet kitchen boasts Bosch appliances, a stylish wine bar, and elegant finishes. The open-concept living area includes a cozy gas fireplace with ribbed tile detailing, creating a warm and inviting space. Upstairs, the primary suite boasts a spa-like 5-piece ensuite with a freestanding tub, and th e upper-floor laundry room is thoughtfully designed for convenience and function.Visit the show home at 1002 Harmony Parade to learn more about 1125 Sailfin Heath. Estimated possession is between November 2025 and July 2026—don’t miss your chance to own a truly exceptional home in one of Alberta’s most celebrated communities. Please inquire today regarding all available promotions from the builder. (id:60626)
Grassroots Realty Group
53 Allenwood Road
Springwater, Ontario
Discover Your Dream Home in Springwater! Nestled in one of Springwater's most desirable, growing communities. This nearly-new, 2-year-old home offers an expansive 1,900 sq. ft. of thoughtfully designed living space, featuring 3 spacious bedrooms and 3 full bathrooms, perfect for a growing family or those who love to entertain. Imagine unwinding away from city noise, yet being just 90 minutes to Toronto, 30 minutes to Barrie, and a short drive to Wasaga Beach, with the worlds longest Fresh water beach. The family-friendly neighborhood is peaceful and safe, with easy school bus access and plenty of room to grow. Let your creativity shine with a massive unfinished basement, complete with large windows and an open layout ready for your custom rec room, home gym, or dream retreat. This move-in-ready home is waiting for you and your family. Don't miss the chance to enjoy comfort, space, and style in a welcoming community. Schedule your viewing and make this exceptional house your new home! (id:60626)
Coldwell Banker The Real Estate Centre
29 Whitetail Avenue
South Stormont, Ontario
This custom built bungalow features 1900 sf. with an attached double garage. The open concept plan with cathedral ceilings in living area /gas fireplace opens to a gourmet kitchen and large eating area with southern exposure and access to the rear covered deck. This is perfect for entertaining family and friends. The priority bedroom features 3pc ensuite and large walk in closet and separate sitting area., 2 other good sized bedrooms share another 4 pc bath. Laundry on main floor. Easy access to walking/bike path and Long Sault Parkway (id:60626)
RE/MAX Affiliates Marquis Ltd.
1577 Stoney Park Road
Quesnel, British Columbia
* PREC - Personal Real Estate Corporation. This stunning custom-built home is a rare find and truly one you don’t want to miss! Featuring 3 bedrooms plus a den and over 2100 sqft of luxurious living space, this home was crafted with quality and attention to every detail. The show-stopping kitchen is built for a chef or entertainer—complete with quartz countertops, under-cabinet lighting, huge eating bar for six, Fulgor 6-burner commercial stove, Samsung Hub fridge, walk-in pantry, and soft-close cabinetry. Massive Centra windows capture panoramic views of Dragon Lake and fill the open-concept layout with natural light. Enjoy 9’ ceilings, vaulted primary bedroom, gas fireplace, recessed lighting, and quality finishes throughout. A huge 6’ crawlspace with easy stair access from the heated triple garage provides endless storage. Outside features a fully landscaped 0.5-acre lot, concrete patios, covered view deck, gardens, greenhouse, RV hookups, and 200-amp service. This home must be seen to be truly appreciated! (id:60626)
Royal LePage Aspire Realty (Que)
82 Keyworth Crescent
Brampton, Ontario
Welcome to Mayfield Village Community, ""The Bright Side"" built by Remington Homes. Brand new construction. The Burnaby model 1840 sqft. 3 bedroom, 3.5 bathrooms plus a den on the main floor. Double car garage with 2 more parking spots on the driveway. 9 ft ceilings on the ground and main levels, 8 ft on upper level. Huge deck from kitchen 19.9 x 18.6 to enjoy the outdoors. Hardwood on main floor except where there are tiles. Hardwood on upstairs hallway. Extra height kitchen cabinets with decorative crown moulding to compliment ceiling height. Choice of granite countertop from Vendor's samples. SS hood fan. The ensuite to feature a frameless glass shower. Granite countertops in bathrooms except powder room. 200 amp entry, roughed in EV charging station. 19.10" Wide Townhome. (id:60626)
Intercity Realty Inc.
5626 Ducksway Road
Winlaw, British Columbia
Spacious and versatile, this 1.12-acre property offers a beautiful 3000 sq ft home surrounded by mature trees, gardens, fruit trees, and peekaboo mountain views. The main floor features a custom concrete-counter kitchen, large pantry/laundry, dining room with access to a South Facing-facing covered deck, plus an office, media room, large mudroom, storage/utility room, and a half bath. Upstairs you'll find a cozy living room with wood stove and covered deck, vaulted ceilings, cork and wood floors, a large primary bedroom with walk-in closet, built-in shelving, a full ensuite, plus three more bedrooms, a flex space and a full bathroom. Efficient heat pump and low e windows throughout bring in natural light. A detached carport offers more covered parking. Bonus: a well-kept 2-bedroom mobile home (14x68 ft) with new roof provides rental income at $925/month. This home is tucked away on a private flat lot a short walk to downtown Winlaw BC. (id:60626)
Coldwell Banker Rosling Real Estate (Nelson)
2306 - 62 Forest Manor Road
Toronto, Ontario
Stunning northwest corner unit by Tridel; This spacious 23rd-floor northwest corner unit features soaring 9-ft ceilings and larger floor-to-ceiling windows that offer unobstructed panoramic views and abundant natural light throughout; With a functional 1155 sqft plus 2 balconies layout, this unit boasts 2 bedrooms + a large den, 2 full 4-piece bathrooms, and an open-concept living, dining, and kitchen area perfect for both relaxing and entertaining. The modern kitchen is equipped with granite countertops, stainless steel appliances and a breakfaster bar. The master bedroom includes a walk-in closet, a 4-piece ensuite, and walk-out to a private balcony; Ensuite laundry with premium Samsung washer & dryer; Fantastic building amenities: 24-hour concierge, party room, theatre room, indoor pool & hot tub, gym, guest suite, and outdoor BBQ area; Unbeatable Location: Steps from Don Mills subway, Fairview Mall, groceries, library, community centre, parks, and with a Walk Score of 93. Minutes to Hwy 401/404 and everything North York has to offer. (id:60626)
Bay Street Group Inc.



