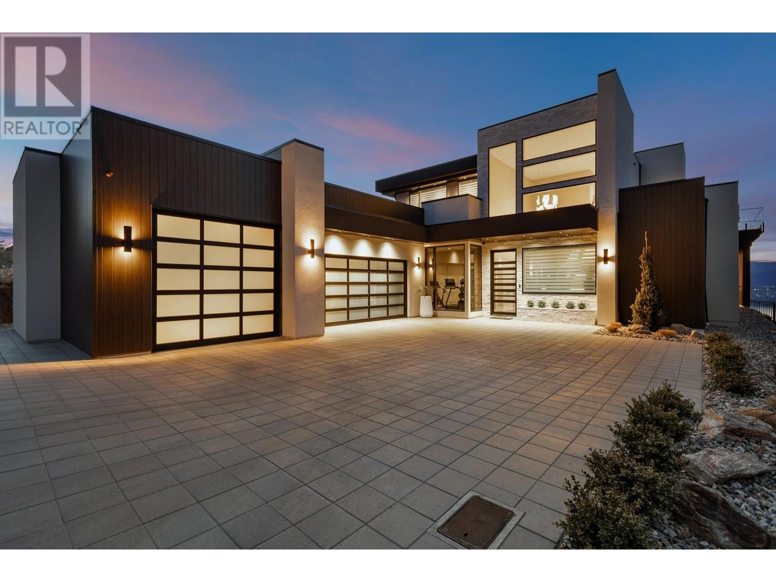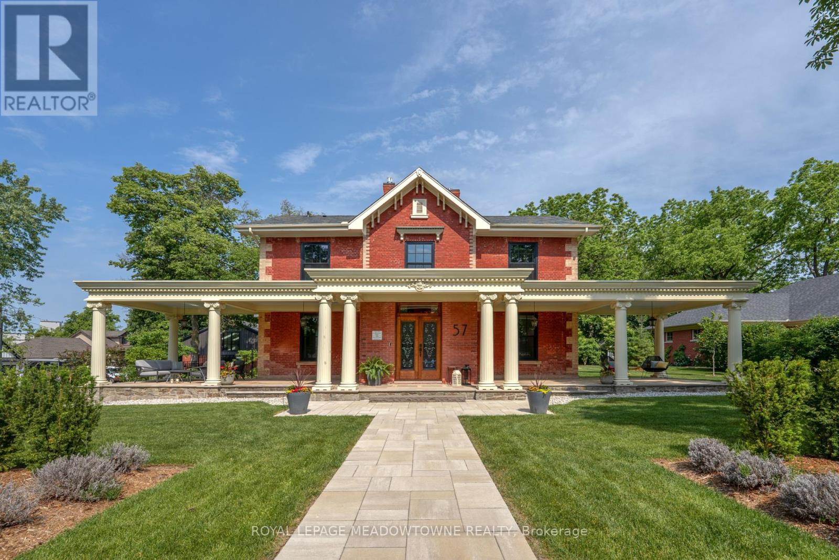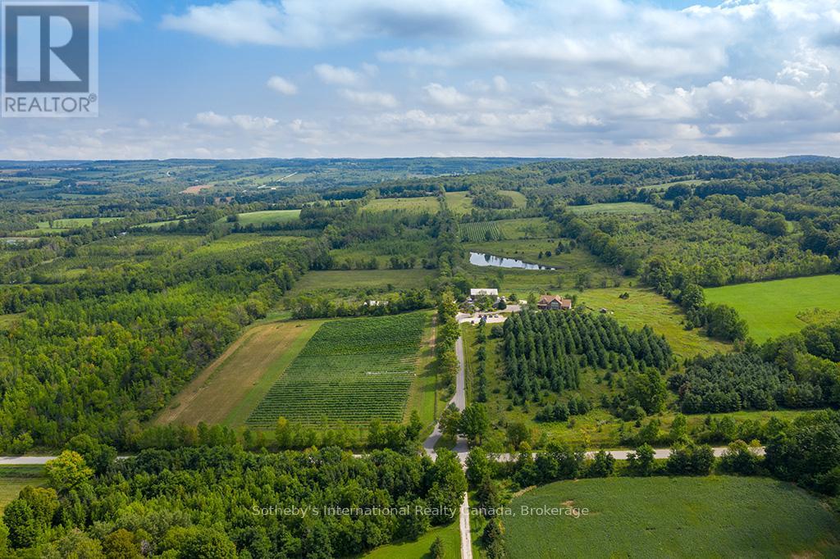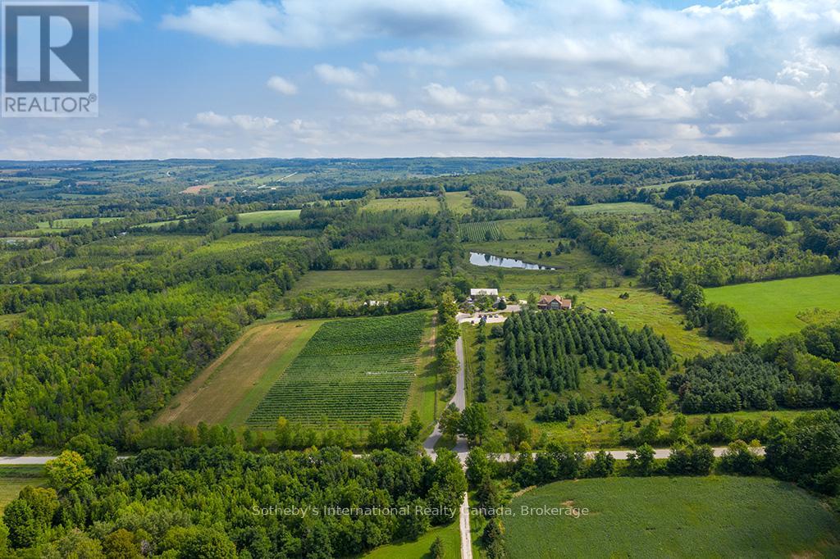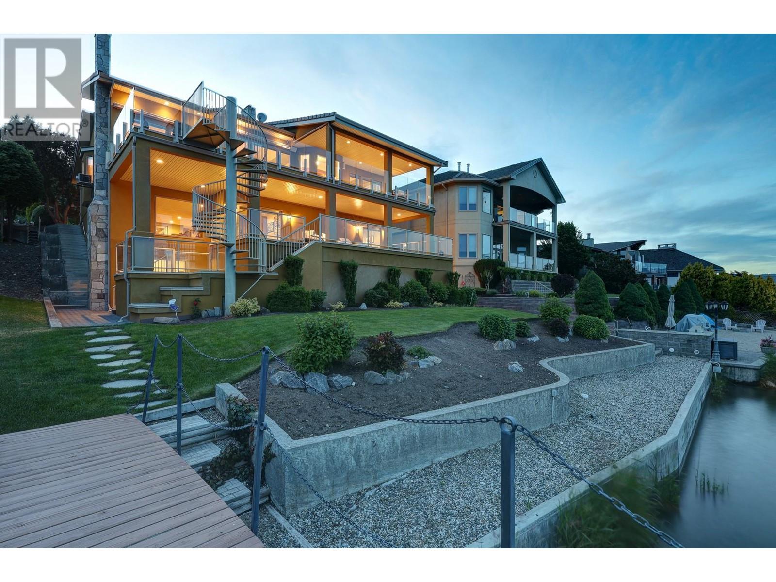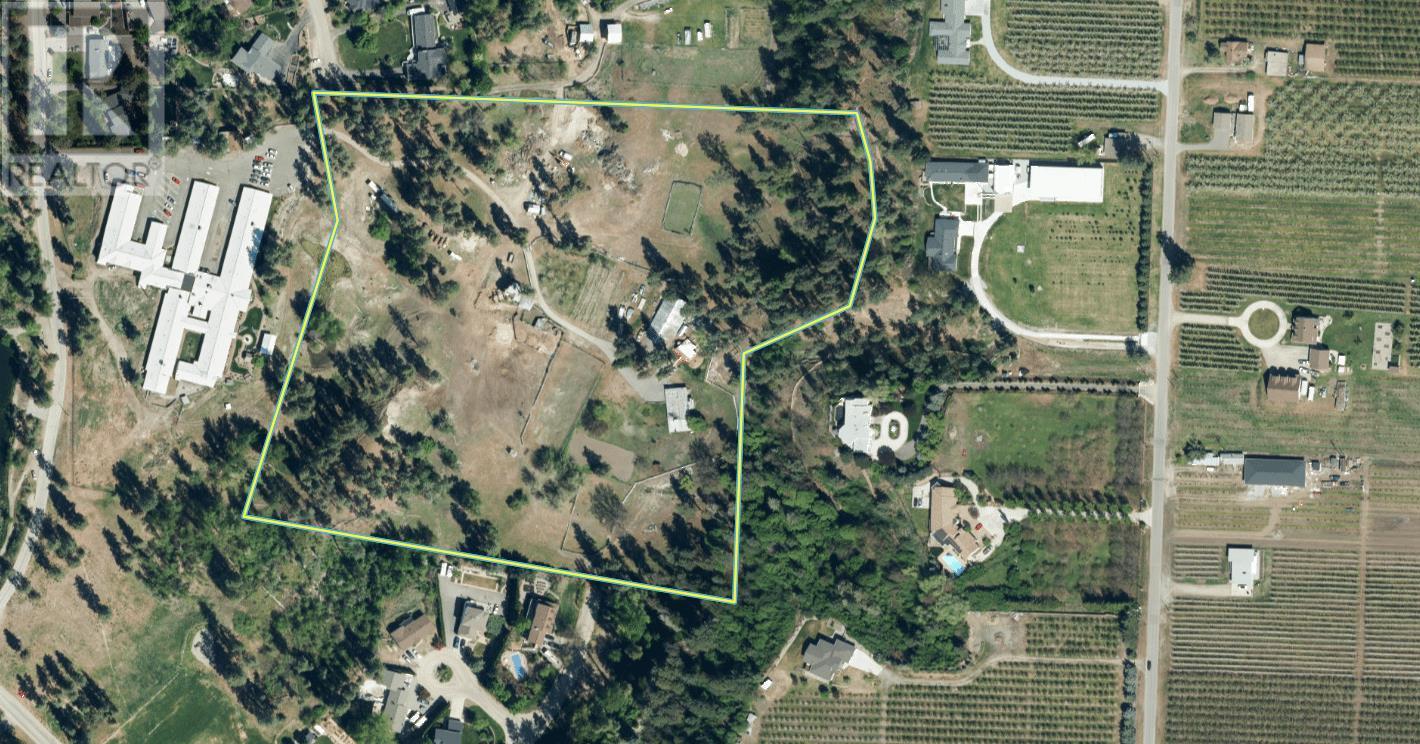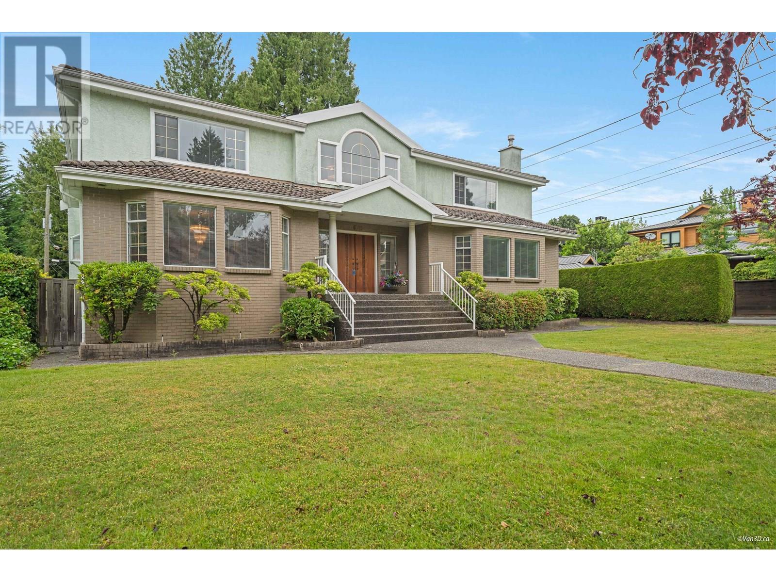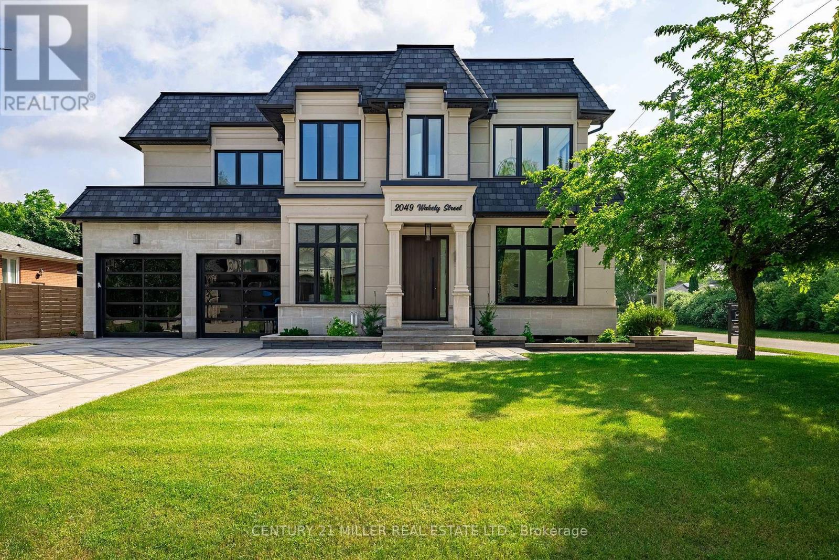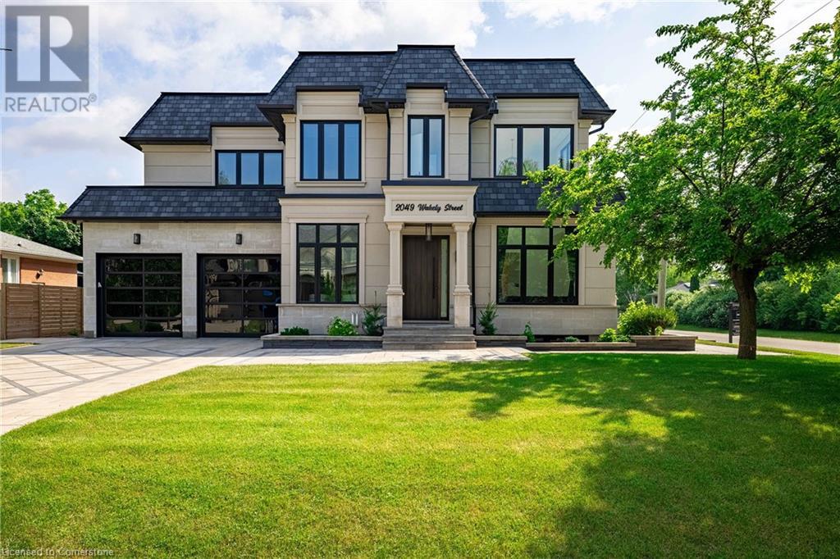5602 Upper Mission Court
Kelowna, British Columbia
Nestled in Upper Mission, overlooking the Okanagan, this custom-built masterpiece offers panoramic lake, mountain, and city views from nearly every room. Thoughtfully designed with seamless indoor-outdoor living, this 5-bedtoom, 3.5-bath residence showcases 12’ ceilings, wide-plank Norwegian hardwood, and floor-to-ceiling windows that flood the space with an abundance of natural light. At the heart of the home is a gourmet kitchen with a 50 sq. ft. island, Thermador appliances, built-in Miele coffee station, and a fully outfitted butler’s pantry. Entertain in style with a designer dining area, expansive living room with a linear gas fireplace, and direct access to a private backyard oasis featuring a 40 ft. x16 ft. saltwater pool with Baja bench, outdoor kitchen, sunken hot tub, and covered patio with built-in speakers. Retreat to the main-floor primary suite with spa-inspired ensuite, walk-in closet with custom built-ins, and direct patio access. Upstairs offers 3 additional bedrooms with ensuites, a private office, and a full-length deck offering expansive lake views. Additional features include: smart home automation, zoned climate control, triple garage with EV rough-in, and engineered roof for solar. Located in Kelowna’s prestigious Upper Mission, residents enjoy a peaceful, family-friendly setting just minutes from excellent schools, hiking trails, and award-winning wineries. (id:60626)
Unison Jane Hoffman Realty
57 Victoria Street
Milton, Ontario
Known as The Judges House, 57 Victoria Street is one of Miltons most iconic addresses set on over half an acre backing onto protected conservation land, and fully rebuilt in a two-year transformation that merges Victorian heritage architecture with modern luxury. Every inch of this 4,100+ sq ft home was redesigned with intention from the handcrafted oak staircase to the preserved oak front foyer, radiant Warmboard subflooring, and Northern Wide Plank hardwood throughout. The layout at the front of the home honours a more traditional flow, with dedicated rooms including a formal sitting room and home office, while the rear opens into a contemporary plan with expansive sightlines and integrated living spaces. The main floor is anchored by two striking Valor fireplaces one classic in tone, the other sleek and modern alongside custom millwork and conservation-approved Kolbe windows that flood the home with natural light. The kitchen is a standout, featuring Villa cabinetry, Han Stone surfaces, a hidden coffee station, and a sculptural Elica hood fan that disappears into the ceiling line. The primary suite offers double walk-in closets with display lighting, and a spa-calibre ensuite with heated floors, oversized glass shower, and a sculptural tub. Construction quality is unmatched: steel support beams, DryShield waterproofing, sound-insulated walls, and an energy audit confirming exceptional R-values. The home includes discreet air systems and an independently zoned lower level for complete comfort. A fully detached, 1,050 sq ft coach house includes epoxy garage floors, a custom dog wash station, and a radiant-heated studio with six skylights, floor-to-ceiling windows, and a full 3-piece bathroom. The lot is enclosed with Iron Eagle fencing, features a 31-zone irrigation system, and is pre-wired for a future electric gate. A once-in-a-generation blend of legacy, location, and lasting quality. (id:60626)
Royal LePage Meadowtowne Realty
415763 10th Line
Blue Mountains, Ontario
Extraordinary opportunity to acquire a fully equipped & renovated winery facility in the heart of the Beaver Valley, incl.custom built, 5,000 sq ft (finished) home w/optional purchase of the award-winning Roost Winery business. Set on a 104-acre property w/vineyards, panoramic views, & agricultural potential, this offering centres on a turnkey 4,000 sq ft winery operation housed in a striking converted barn.The main floor (approx. 2,200 sqft) features maple hardwood flooring, a large tasting area, bar, 4 washrooms, mezzanine office, & a light commercial kitchenperfect for continued wine sales or hospitality (subject to permissions). The lower level (approx. 1,800 sqft) is a dedicated production space w/in-floor drains, epoxy flooring, lab, & a covered crush pad. Designed for independence & compliance, it is serviced by a separate well, tertiary septic system, digital 3-phase converter & propane heating and air conditioning dedicated to each level.Included is a 1,700 s qft outbuilding with climate-controlled storage & space for farm equipment or expansion. A 5-acre vineyard of cold-climate varieties is in place, w/additional acreage suitable for planting. The land is predominantly cleared, w/gently rolling terrain & scenic wooded areas. NEC Protected zoning allows for a range of agri-tourism uses (subject to approval).Also on the property is a 5-bed, 4.5 bath, 5,000 sqft (finished) custom-built home by Rainmaker (Henry Gilas), w/high-end residential features & guest accommodation potential, featuring cathedral ceilings, double-height windows, woodburning fireplace, geothermal heating & 3-car garage.Located minutes from Thornbury & Collingwood, this property offers a rare blend of functionality, brand pedigree, & lifestyle appeal. Ideal for those seeking a boutique winery, agri-tourism venture, or other permitted concepts in a growing destination region. Existing business, equipment, inventory, and licensing are available at additional cost. (id:60626)
Sotheby's International Realty Canada
415763 10th Line
Blue Mountains, Ontario
Discover a breathtaking 104-acre estate in the heart of the Beaver Valley, offered as a private residence. Set on a ridge with panoramic views, this soaring property includes a custom-built 5,000 sq ft (finished) Rainmaker (Henry Gilas) home, a striking finished barn, professionally landscaped grounds, a spring-fed swimming pond, 5-acre vineyard, mature woods and room for agricultural expansion. For buyers seeking a lifestyle opportunity the acclaimed winery business is separately available for purchase but the business will be closed if not purchased. The 2004-built home is designed for comfort and entertaining, featuring a dramatic open-concept kitchen, dining, and living area with cathedral ceilings, floor-to-ceiling stone woodburning fireplace, and double-height windows. The upper level is dedicated to a luxurious primary suite. Two additional bedrooms with ensuites on the lower levels offer privacy and flexibility for family, guests, or potential B&B use (subject to approvals). A fully finished walk-out basement includes a second fireplace, wine cellar, and steam room. The home features geothermal heating, in-floor heat in the basement, and new siding, stone veneer, and shingles (2021). Adjacent is a 3-car garage. A beautifully renovated barn offers a wealth of possibilities, with a 2,200 sqft main floor including maple flooring, tasting room, bar, mezzanine office, light commercial kitchen, and four washrooms. The 1,800 sq ft lower level has epoxy floors, in-floor drains, lab, and covered crush pad, ideal for continued wine production or conversion to another use. It is serviced by a dedicated well, tertiary septic system, and propane heat/AC on each level. A separate 1,700 sqft outbuilding houses farm equipment and offers climate-controlled storage. This exceptional property blends privacy, beauty, and flexibility perfect as a luxury rural home, hobby farm, or lifestyle investment. (id:60626)
Sotheby's International Realty Canada
129 Ava Road
Toronto, Ontario
Cedarvale living at its finest! Welcome to 129 Ava Road! Nestled on a generous 45 x 118 foot lot in one of Toronto's most sought after neighbourhoods. This beautifully maintained 4-bedroom family home offers the perfect blend of space, comfort, and convenience. Step inside to find a thoughtfully laid out main floor featuring a formal living room, elegant dining room, a spacious eat-in kitchen, and a separate family room ideal for both everyday living and entertaining. Upstairs, the primary suite boasts built-in closets, a luxurious 6-piece ensuite, fireplace, balcony overlooking the pool and sitting room. The three additional bedrooms provide ample space for a growing family. The finished lower level includes a cozy rec room, additional bedroom, and a large temperature controlled wine cellar perfect for hosting or relaxing. Step outside to your own private backyard oasis with a large deck, mature trees for privacy, and a concrete pool for summer enjoyment. Additional highlights include a main floor powder room, large kitchen pantry, a convenient mudroom, steam shower in the basement bathroom, multiple fireplaces, landscaped front and rear gardens, tool shed, abundance of storage and pride of ownership throughout. Located within walking distance to top-ranked schools like Cedarvale Community School and Forest Hill Collegiate, and just minutes from the Cedarvale Ravine, local parks, shops, restaurants, TTC subway, the upcoming LRT, Allen Road, and major highways. This is a rare opportunity to own a true four-bedroom family home in a close-knit, well-connected community. Don't miss it! (id:60626)
Forest Hill Real Estate Inc.
4496 Henderson Road
Milton, Ontario
Spectacular Custom Built Architectural Masterpiece. Located on 3.8 Acres in the hamlet of Trafalgar near the Oakville Milton Border. Great location, Minutes to 407, Shopping & Schools. A Country Estate with all of the City Amenities .Gourmet Kitchen with 118" island, 2-storey Great room, In Floor Heated Walk-out Basement at Grade, Dream Garage fits 6 cars, Zero Emission Geothermal Heating/ Cooling ,Beautiful Wrap Around Covered Patios. An Absolute Must See! NOTE: All photos are NOT digitally enhanced. NOT virtually staged. (id:60626)
RE/MAX Real Estate Centre Inc.
529 Zdralek Cove
West Kelowna, British Columbia
Experience the ultimate in lakeside living in this beautifully designed Casa Loma waterfront home. With over 4,500 sq. ft. of indoor space across three levels, this residence blends comfort, and functionality on the shores of Okanagan Lake. The main level welcomes you with a grand foyer, vaulted cedar ceilings, and expansive lake views from the main living areas. The kitchen offers walnut cabinetry, granite surfaces, Viking appliances, dual Bosch dishwashers, and a curved island with seating for five, and a wood-burning fireplace with stone surround. Step onto the partially covered Duradek upper deck—complete with glass railings, built-in speakers, gas fire table, awnings with wind sensors, and a spiral staircase leading down to lakeside yard. The main floor primary suite includes a 4-piece ensuite with jetted soaker tub and walk-in shower. The lower level is ideal for guests or entertaining, featuring 3 bedrooms, 2 baths, a large recreation room with fireplace, bar, and a stunning 900+ bottle wine cellar with custom shelving and climate control. Walk out to a multi-level covered deck, reinforced and plumbed for a hot tub, with stairs down to a lush, landscaped yard and dock with a boat super lift. Additional features include a lower-level guest suite, 2-car garage with sink, oversized driveway for 5+ vehicles and trailer, and built-in storage throughout. This is your opportunity to enjoy luxury lakeside living in the Okanagan minutes from Downtown. (id:60626)
Unison Jane Hoffman Realty
2718 O'reilly Road
Kelowna, British Columbia
Fantastic holding property. 15.99 acres not in the ALR! Currently zoned RR1. City sewer and water lines next to property. Plans available by Protech for a 28 lot subdivision. Central location, minutes to downtown, Orchard Park mall, Costco, etc. 3,300 sq ft home on property - dated but well maintained. Seller willing to stay in as a partial equity partner. (id:60626)
The Agency Kelowna
6633 Montgomery Street
Vancouver, British Columbia
Nestled in a peaceful and well-established neighborhood, this three-level residence offers generous space featuring 5 brs and 5 bths. The main level welcomes you with a spacious formal living area, a separate dining rm perfect for entertaining, a bright eating nook off the kitchen, a large family rm & a powder rm. Upstairs, you´ll find 4 well-appointed brs with 3 bths, including a primary suite with a walk-in closet for added comfort & convenience. The lower level boasts a versatile rec rm, an additional bedroom, full bth, a full laundry rm & direct access to the attached double garage. Step outside to a fully fenced, west-facing backyard, ideal for relaxing or entertaining guests. School: Sir William Osler Elementary & Sir Winston Churchill Secondary. A perfect home for a large family! (id:60626)
RE/MAX City Realty
9232 Farrington Street
Mission, British Columbia
Investor Alert. Large 7.64 Acre future development site with big income potential. Property has a main home, multiple outbuildings and a large gravel pad for various income opportunities. Site is located in the Silverdale West Neighbourhood Plan, slated for future development after the Central Neighbourhood, which is currently being developed by Polygon Homes. (id:60626)
Homelife Advantage Realty (Central Valley) Ltd.
2049 Wakely Street
Oakville, Ontario
Set on a quiet street in one of south west Oakville's most sought-after neighbourhoods, this newly completed 2023 custom-built French château-inspired residence exemplifies elevated living through magnificent design, craftsmanship, and technology. The exterior façade is elegantly composed of smooth stucco and limestone detailing, crowned by a steeply pitched, multi-tiered mansard roof. A designer kitchen by Landmark Kitchen Concepts anchors the heart of the home, complete with panel-ready Sub-Zero and Wolf appliances, a bold Cristallo quartzite island, pot filler, and integrated lighting. The chef's kitchen, equipped with a gas range and double oven, is discretely tucked behind for seamless entertaining, flanked by a butler's entry and walk-in servery. The family room is an architectural showpiece with double-height ceilings, oversized picture windows overlooking the pool, a bespoke three-way fireplace, and custom lighting. Adjacent formal living and dining areas are finished with Versace wallpaper and tiles, and curated designer light fixtures from Lando Lighting. The upper level features four spacious bedrooms, each with its own ensuite bathroom and walk-in closet. The primary suite is a true retreat, offering a lounge area with a sleek linear fireplace, triple-aspect windows, a fully outfitted dressing room with a skylight, and a five-piece spa-inspired ensuite with heated floors, a freestanding tub, steam shower. The walk-out lower level is designed for multi-functional living, including a private guest bedroom with ensuite, a gym enclosed space with mirrored walls and picture windows, a statement-making entertainment lounge with slatted wood feature wall, bar, and fireplace, and a soundproofed theatre ready for film nights. Designed with intentionality, scale, and quality at every turn, this home offers a rare combination of timeless design, innovative features, and a prestigious location in one of Oakville's most coveted neighbourhoods. (id:60626)
Century 21 Miller Real Estate Ltd.
2049 Wakely Street
Oakville, Ontario
Set on a quiet street in one of south west Oakville's most sought-after neighbourhoods, this newly completed 2023 custom-built French château-inspired residence exemplifies elevated living through magnificent design, craftsmanship, and technology. The exterior façade is elegantly composed of smooth stucco and limestone detailing, crowned by a steeply pitched, multi-tiered mansard roof. A designer kitchen by Landmark Kitchen Concepts anchors the heart of the home, complete with panel-ready Sub-Zero and Wolf appliances, a bold Cristallo quartzite island, pot filler, and integrated lighting. The chef's kitchen, equipped with a gas range and double oven, is discretely tucked behind for seamless entertaining, flanked by a butler's entry and walk-in servery. The family room is an architectural showpiece with double-height ceilings, oversized picture windows overlooking the pool, a bespoke three-way fireplace, and custom lighting. Adjacent formal living and dining areas are finished with Versace wallpaper and tiles, and curated designer light fixtures from Lando Lighting. The upper level features four spacious bedrooms, each with its own ensuite bathroom and walk-in closet. The primary suite is a true retreat, offering a lounge area with a sleek linear fireplace, triple-aspect windows, a fully outfitted dressing room with a skylight, and a five-piece spa-inspired ensuite with heated floors, a freestanding tub, steam shower. The walk-out lower level is designed for multi-functional living, including a private guest bedroom with ensuite, a gym enclosed space with mirrored walls and picture windows, a statement-making entertainment lounge with slatted wood feature wall, bar, and fireplace, and a soundproofed theatre ready for film nights. Designed with intentionality, scale, and quality at every turn, this home offers a rare combination of timeless design, innovative features, and a prestigious location in one of Oakville's most coveted neighbourhoods. (id:60626)
Century 21 Miller Real Estate Ltd.

