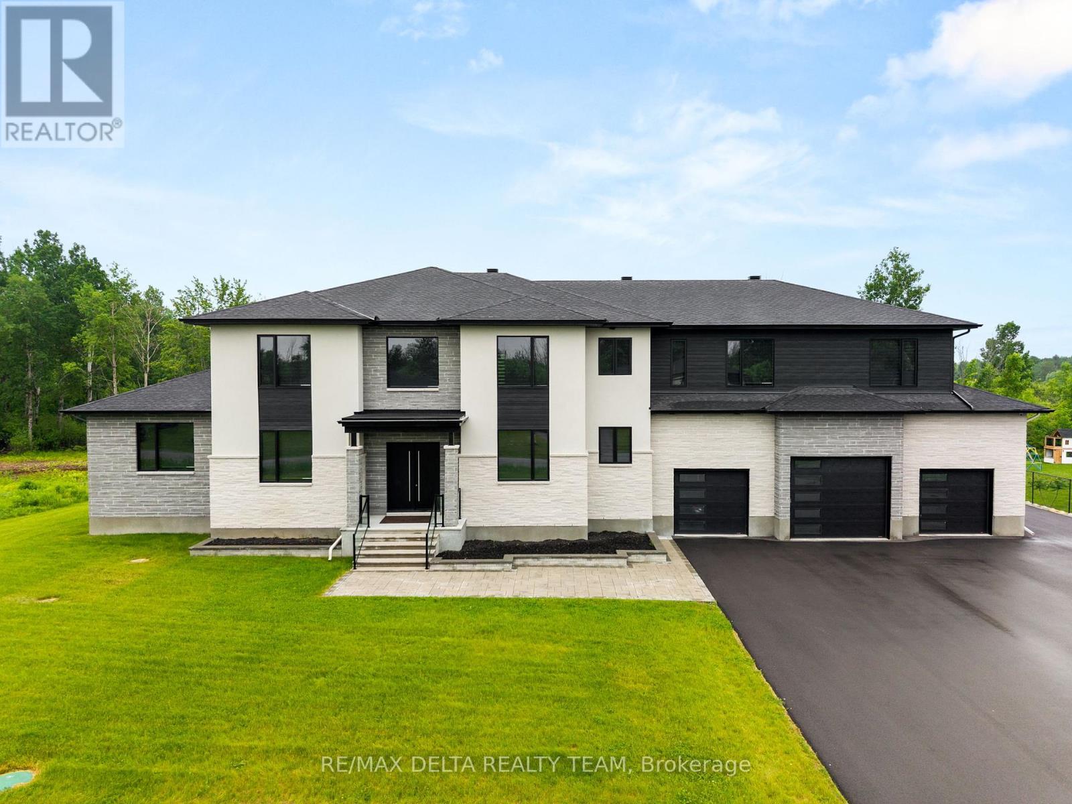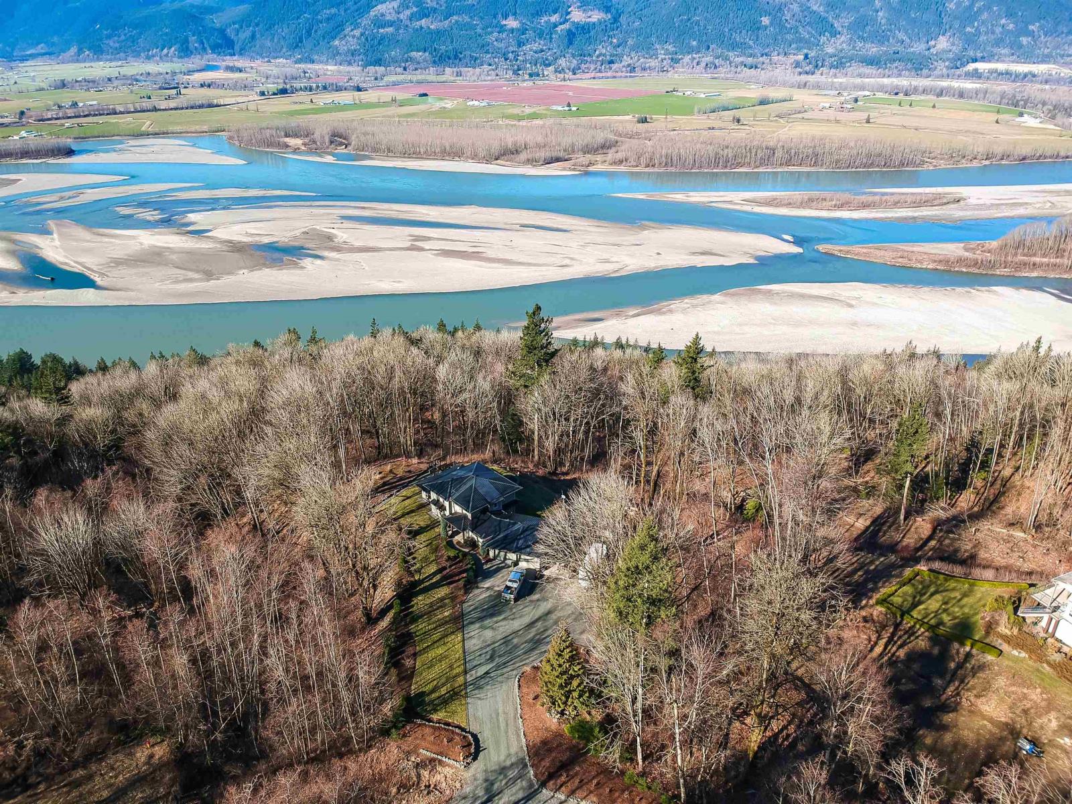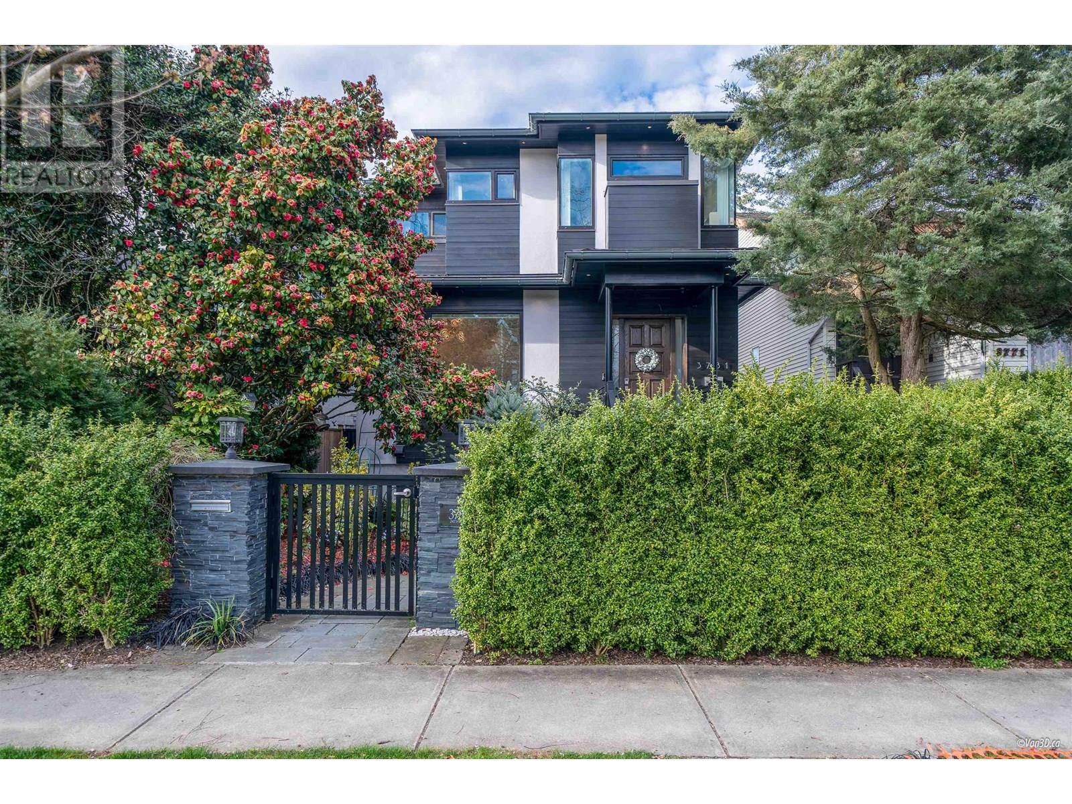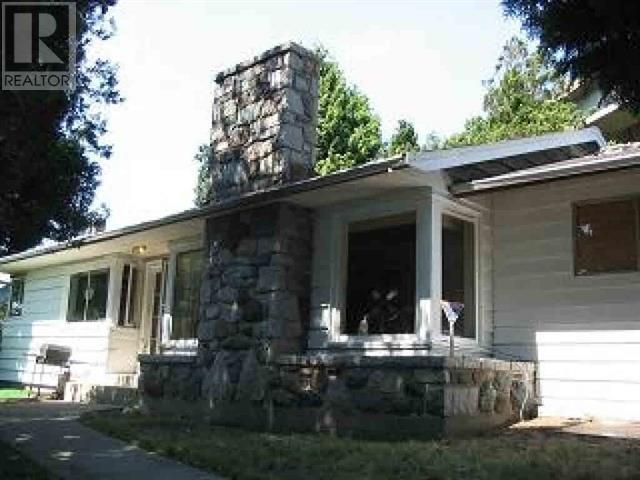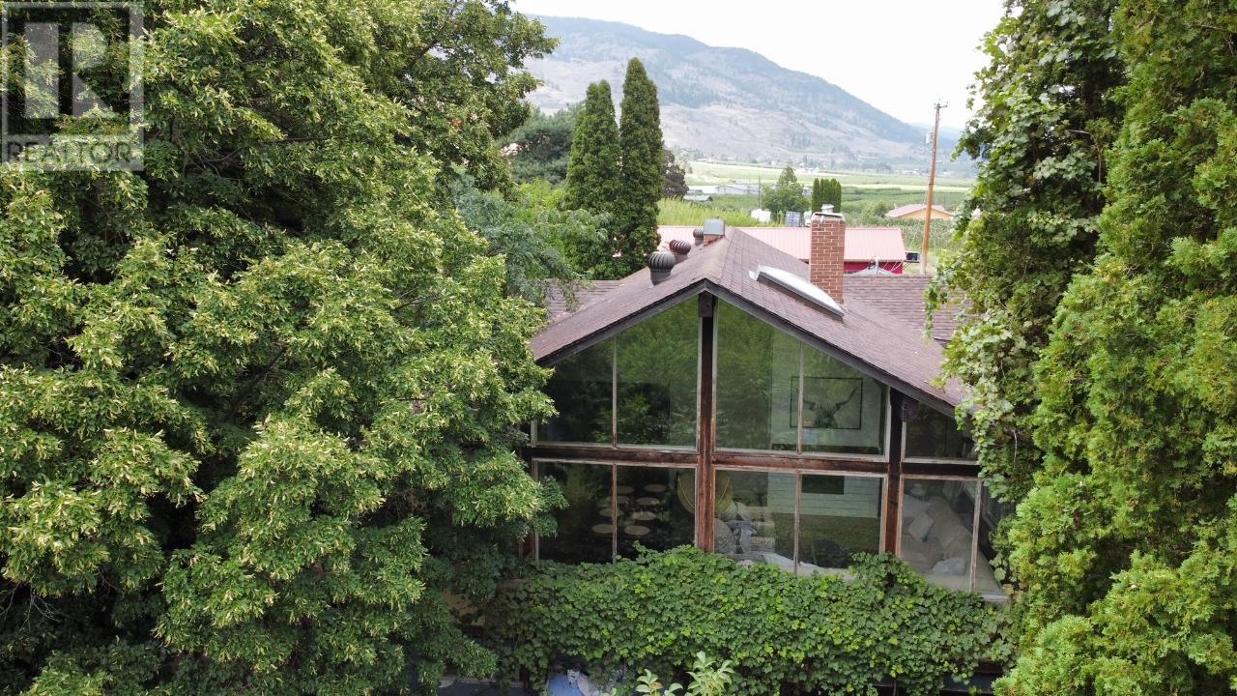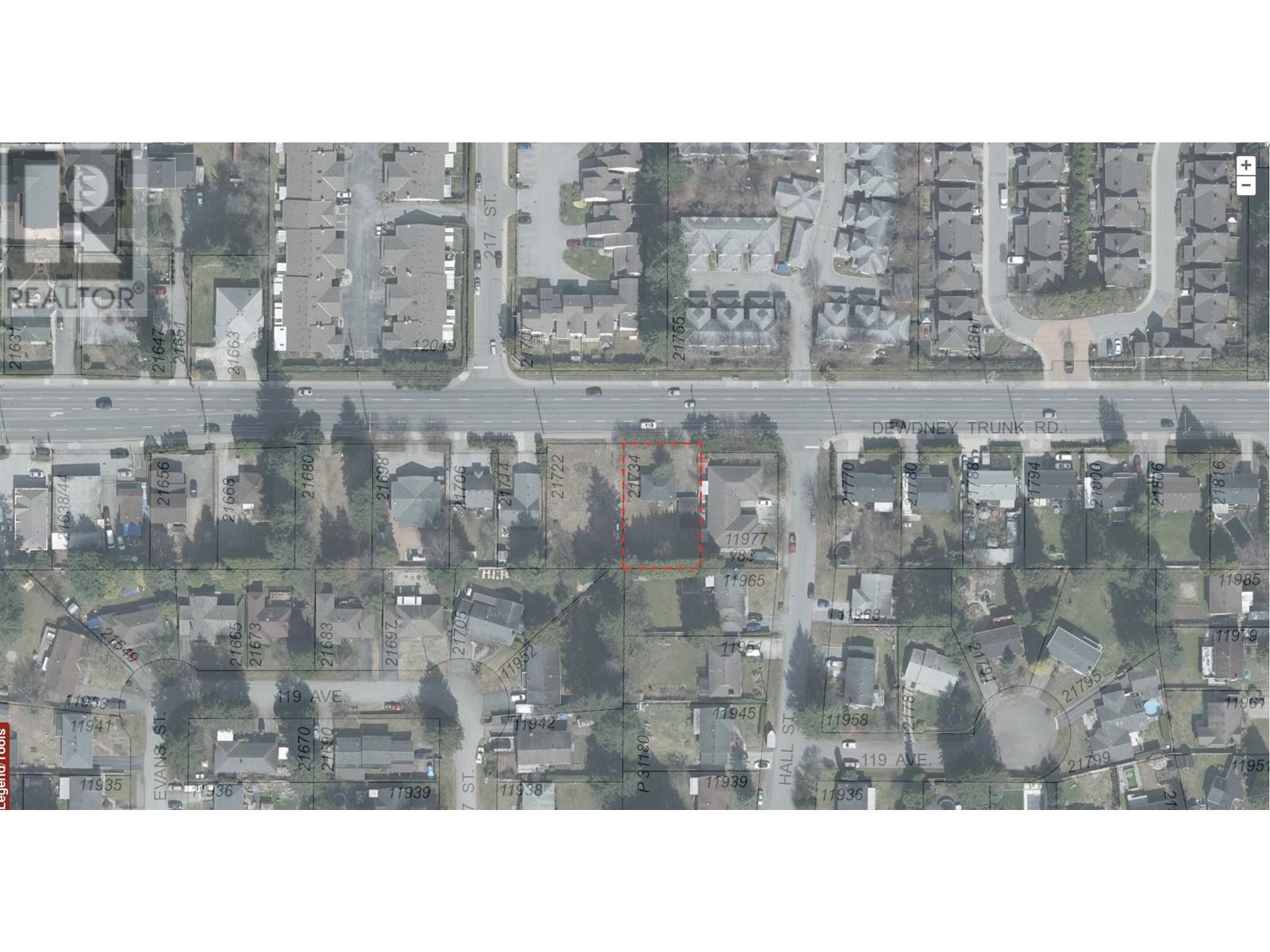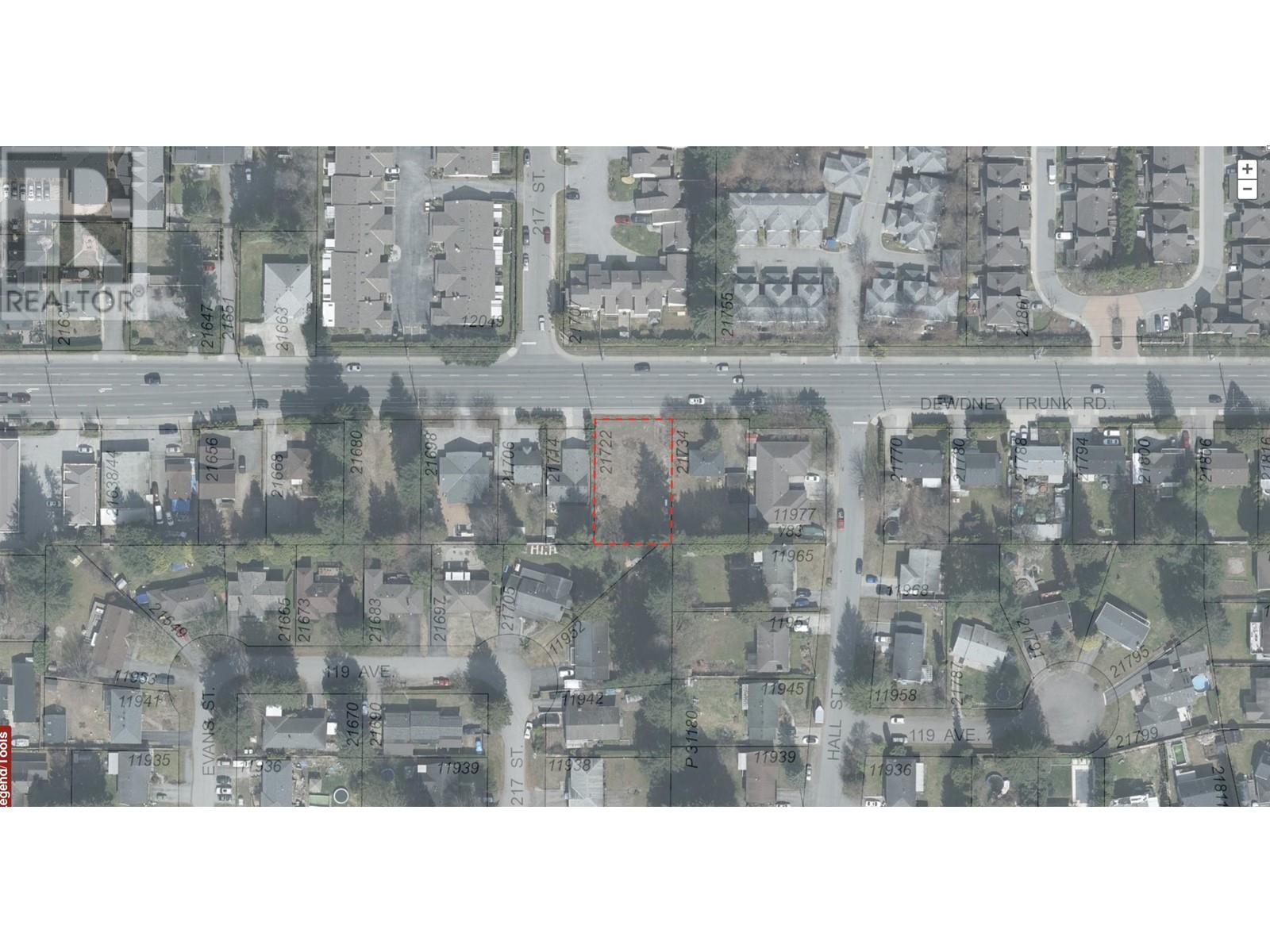663 Ballycastle Crescent
Ottawa, Ontario
Tailored for the executive lifestyle, perfected for family living. Welcome to 663 Ballycastle Crescent a showstopping modern residence with commanding curb appeal, set on a quiet crescent lined with prestigious homes and backing onto peaceful open space. With over 5,700 sq. ft. of refined living space, this 5-bedroom, 6-bathroom home is a true architectural statement. The exterior offers bold, clean lines and grand scale, while inside, elegance meets innovation. Soaring 20-foot ceilings and a dramatic open-riser staircase set the tone in the main living area anchored by a double-sided porcelain-wrapped fireplace and lighted artwork niches. Maple and leather-finished porcelain floors run throughout the main level. The kitchen is both luxurious and functional, with dual waterfall quartz islands, Thermador appliances, a walk-in pantry, and a striking glass wine feature. A spacious main floor suite with walk-in closet and ensuite offers flexible comfort for guests or extended family. Upstairs, an 830 sq. ft. loft overlooks the great room, connecting two bedrooms each with private ensuites and walk-ins plus a bar area. The 540 sq. ft. primary suite offers a dream walk-in closet with quartz island and a spa-inspired ensuite with freestanding tub, porcelain finishes, and custom-lit glass shower with rain heads and jets. The lower level features radiant-heated floors, a fireplace lounge, wet bar, theater, fifth bedroom and full bath, and a 900 sq. ft. commercial-grade gym with mirrors and glass dividers. Built-in media and smart systems run throughout. A 1,200 sq. ft. triple garage offers an oversized bay, loft storage, and backyard access. Two expansive decks add outdoor living space. Minutes from the new Hard Rock Casino and surrounded by luxury. This is a home that makes a statement. (id:60626)
RE/MAX Delta Realty Team
43207 Salmonberry Drive, Chilliwack Mountain
Chilliwack, British Columbia
DEVELOPMENT OPPORTUNITY! 20 acres zoned HR and out of the ALR. Density of up to 35 single family lots, many with tremendous views of the mighty Fraser River. The property features a custom built 3 bedroom, 2 storey home with open concept main floor living. All bedrooms are up each with their own walk in closet, large windows to capture the views and beauty of mother nature. * PREC - Personal Real Estate Corporation (id:60626)
RE/MAX Nyda Realty Inc.
43207 Salmonberry Drive, Chilliwack Mountain
Chilliwack, British Columbia
Development opportunity! 20 acres zoned HR and out of the ALR. Density of up to 35 single family lots, many with tremendous views of the mighty Fraser River. The property features a custom built 3 bedroom, 2 storey home with open concept main floor living. All bedrooms are up each with its own walk in closet, large windows to capture the views and beauty of mother nature. * PREC - Personal Real Estate Corporation (id:60626)
RE/MAX Nyda Realty Inc.
4939 Thirty Road N
Beamsville, Ontario
Experience unparalleled living in this extraordinary property overlooking Lake Ontario. This beautifully finished 5-bedroom, 5-bath home boasts 4,276 sq. ft. of living space. The bright, spacious main floor features a living room, gourmet kitchen, family room with fireplace, powder room, laundry and access to double car garage. Upstairs, the principal bedroom with deck and ensuite overlooks the vineyards. There are 3 additional bedrooms, one with ensuite, a main bath, and a large office with stunning panoramic lake views. The lower walk-out level includes a home gym with built-in storage, sauna, bedroom, 4 pc bath, and utility room. The 2,000 sq. ft. rooftop terrace, perfect for entertaining, has a hot tub, outdoor kitchen, fire table and breathtaking sunset views. Enjoy resort-style living at home with a heated saltwater pool, 8 person hot tub, and covered outdoor kitchen/bar equipped with Wolf appliances and an ice maker. The expansive epoxy deck and covered patio are an entertainer's dream. The property also includes a detached second building with 1,854 sq. ft. of living space. The garage, with 14' doors offers 1,493 sq. ft. of space, a kitchen, 4 pc bath, and ample room for all your toys. The second-floor quarters feature a great room with fireplace, full kitchen with island, 2 bedrooms, 4 pc bath, and laundry. Nestled in the vineyards on a quiet cul-de-sac by the lake, this remarkable estate is just minutes from the highway and a planned GO station. Truly a rare find. (id:60626)
Royal LePage Burloak Real Estate Services
3781 W 24th Avenue
Vancouver, British Columbia
Water view and incredible 450 sq.ft. rooftop deck! Discover an exquisite West Coast modern masterpiece in Vancouver´s prestigious Dunbar neighbourhood- 2,900+ sq.ft. home offering stunning views of water, city, and mountains. This luxurious residence boasts premium quality in every detail, from overheight ceilings and extensive granite accents to rich hardwood flooring throughout, complemented by a spacious open-concept gourmet kitchen featuring high-end cabinetry and top-tier Wolf and Gaggenau appliances. Perfectly situated just steps from Lord Kitchener Elementary and Lord Byng Secondary, and minutes from elite private schools like West Point Grey Academy, St. George´s, Crofton, and York House, as well as UBC, shopping, and transit, this home is ideal for Westside living. (id:60626)
Lehomes Realty Premier
1911 Marine Way
New Westminster, British Columbia
Developers alert! Opportunity to acquire 2 or more lots for redevelopment of a 6-storey condo development. The purpose of the Inclusionary Housing Policy is to help meet the City's affordable rental housing needs by securing built below-market and non-market rental units in new multi-unit strata residential and mixed-use residential developments seeking additional density. Buyer to verify with the City. This site is conveniently located near the 22nd Street Skytrain station. With the asking price and development at 2.5 FSR, the price per buildable sets this at a favourable number for redevelopment. (id:60626)
Exp Realty
RE/MAX Select Properties
459 Road 18
Oliver, British Columbia
Hillside Orchards is a 4th generation family ran farm. This thriving business boasts a large clientele and best of the Okanagan awards! Located on Road 18 Between Oliver and Osoyoos. This 14+ acres property is a spectacular site. A successful u-pick business in the heart of the Okanagan Valley. The 5 bedroom 2 bathroom country home is immaculate and a cozy feel. It boasts a vaulted ceiling in the main sun room that is perfect for a large family. Galley style kitchen with plenty of room. The orchard sits on approx. 12 acres of the property and has 13 varieties of fruit. Amongst the rows of fruit trees there is 1.5 acres of ground crop, 1 acre of barnyard with a hay storage and barn. To add to the diversification of this Orchard there are two beautiful glamping tents for seasonal rental. They include a shower house and washrooms. Don't miss out on this fantastic opportunity to own this very successful business. GST applicable. Call your realtor today. (id:60626)
Century 21 Premier Properties Ltd.
2947 E 29th Avenue
Vancouver, British Columbia
Land Assembly with 2925, 2935, 2941, 2947, 2955, 2961. Transit Oriented Area allows building up to 12-storey. Tier 2 with 4.0 FSR. Land value sold as is where is. Do not disturb the owner's or tenants and enter the property. (id:60626)
Maple Supreme Realty Inc.
21734 Dewdney Trunk Road
Maple Ridge, British Columbia
ATTENTION DEVELOPERS, INVESTORS, BUILDERS!! A complete land assembly fronting onto Dewdney Trunk Road boasting approximately 30,000 square feet of land. These lots are located within the Lougheed Transit Corridor plan, designated Transit Corridor Multi-Family, allowing for an apartment use. Desirable frontage onto Dewdney Trunk Road, part of the Major Road Corridor network, allows for increased height and density, under the Official Community Plan. Conveniently located between Downtown Maple Ridge, and Meadowtown Shopping Centre, this property offers proximity and convenient access to all amenities, such as retail, dining, parks, schools, and transportation. (id:60626)
Jovi Realty Inc.
21722 Dewdney Trunk Road
Maple Ridge, British Columbia
ATTENTION INVESTORS, BUILDERS, DEVELOPERS! LAND ASSEMBLY. OCP designated as Major Corridor Residential allowing potential for TOWNHOUSES or APARTMENTS. Transit Corridor Multi-Family under the Lougheed Transit Corridor Plan which allows for up to 2.5 FSR. Located near schools, parks, and Downtown Maple Ridge. Nearby access to transit and highway. 21722 and 21734 Dewdney Trunk Road must be purchased together. Property sold AS IS WHERE IS. (id:60626)
Jovi Realty Inc.
4732 Brentlawn Drive
Burnaby, British Columbia
Land Assembly! Prime Development Opportunity in Brentwood, Burnaby-Four Homes on an Expansive Lot. A rare opportunity to secure a high-potential development site in the heart of Burnaby´s desirable Brentwood neighborhood! This expansive 200´ x 122´ lot (approx. 24,600 sq.ft.) currently features four well-maintained homes, offering strong holding income awaiting future redevelopment. Zoning potential for up to 12 storeys (to be confirmed with the City of Burnaby), this property is ideal for developers looking to capitalize on Brentwood´s rapid transformation into a vibrant urban hub. Steps to major bus routes, SkyTrain, easy access to Hwy 1, moments away from Brentwood mall and close to reputable schools, parks and future community centres. (MLS No´s R2968442, R2968420, R2968416, R2968259) (id:60626)
Royal Pacific Realty (Kingsway) Ltd.
11555 26 Highway
Collingwood, Ontario
11555 Highway 26 is a prime 11.4-acre mixed-use development property located in Collingwood's growing corridor. Currently operating as a greenhouse, nursery and retail outlet, the property offers both operational utility and significant development potential. Existing zoning includes C5-2 and REC. Multiple Highway Access Points and Large Pylon sign. It is restricted under Official Plan and Municipal By-Law, however, there is active effort and material available to determine potential. Positioned directly on Highway 26, the site benefits from strong visibility and traffic between Collingwood, The Town of The Blue Mountains, Craigleith, Thornbury and Georgian Bay, making it suitable for future retail, hospitality, or residential uses. The strategic location and size of the lot present a rare opportunity in one of Ontario's premier four-season destinations. Collingwood is experiencing steady economic growth supported by a proactive Economic Development Department. The municipality offers resources, data and services to support development and local business activity. The Collingwood Official Plan outlines land-use priorities, including the location of new housing, services, transportation, parks and schools. It also details timelines and priorities for future community growth and improvement initiatives. The area is known for it's cultural and recreational richness, including parks, trails, arts programs, community events, libraries and museums. Local attractions include Collingwood's historic downtown, Blue Mountain Resort, Living Water Resort & Spa, Scenic Caves Nature Adventures and a wide range of outdoor activities around Georgian Bay. This combination of visibility, location, zoning and municipal support positions 11555 Highway 26 as an exceptional development site in the heart of Southern Georgian Bay. (id:60626)
Royal LePage Locations North

